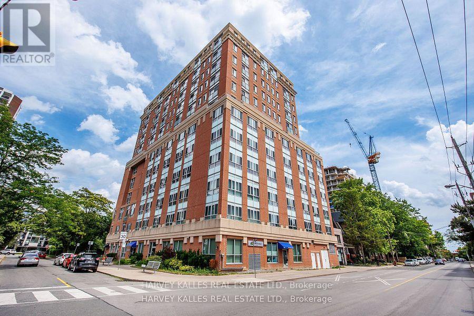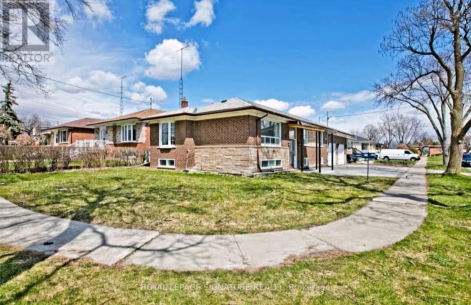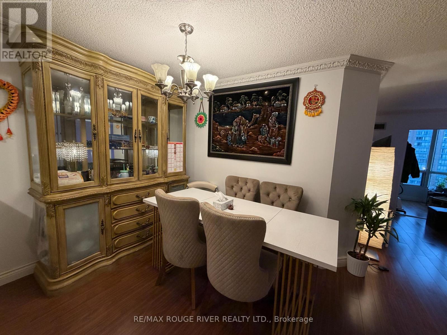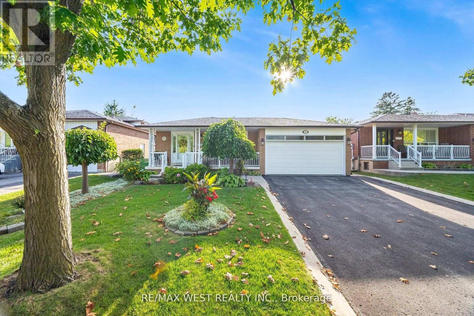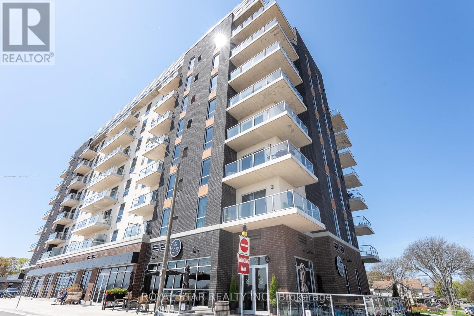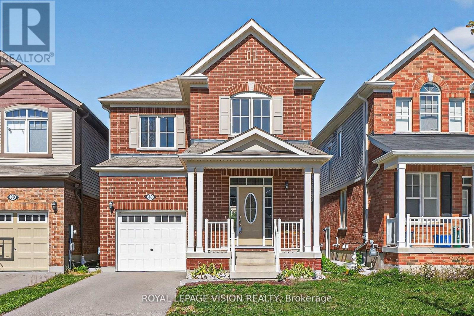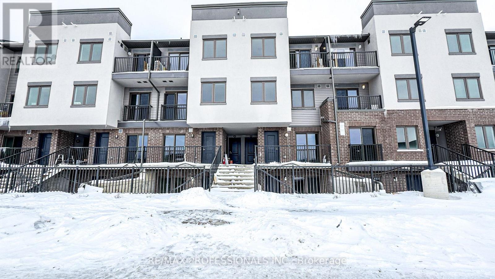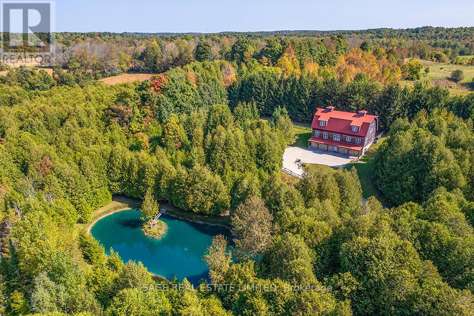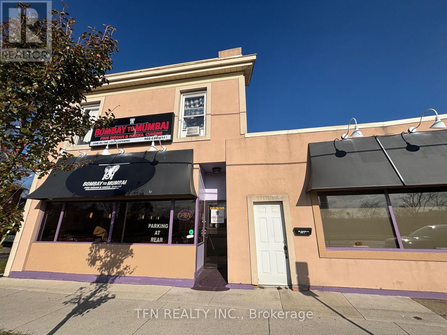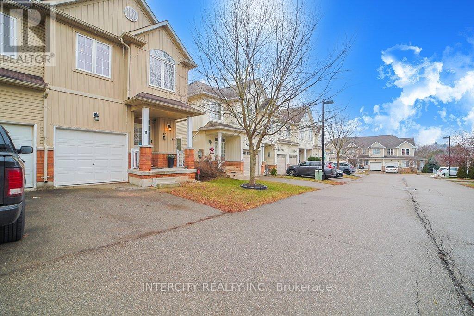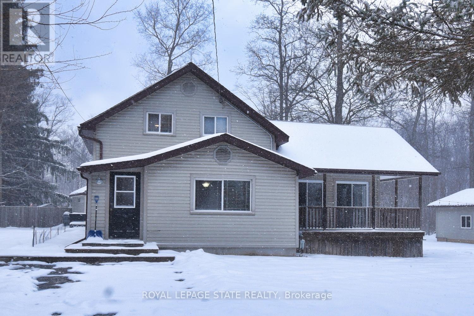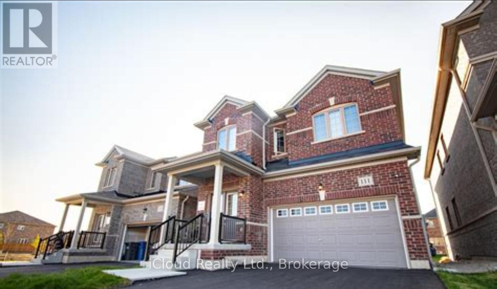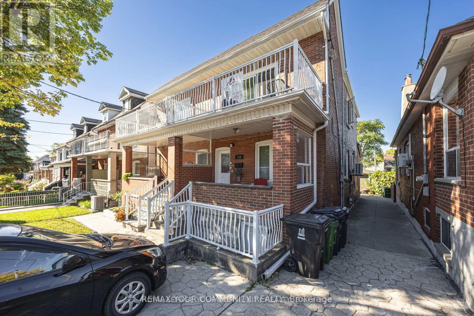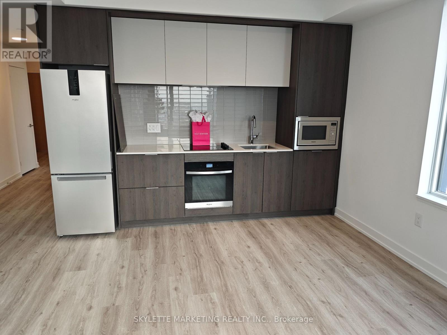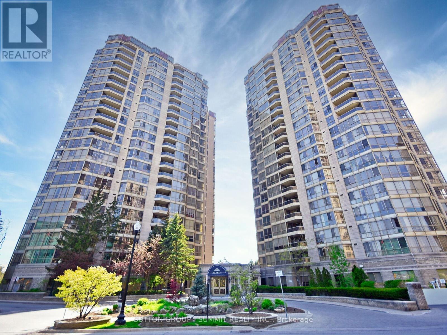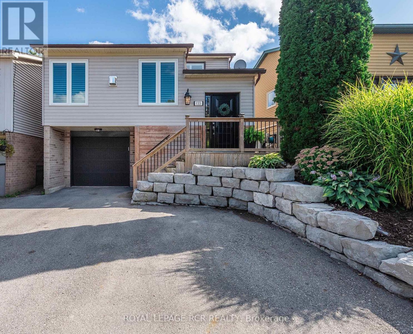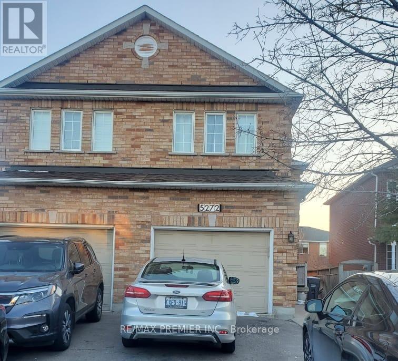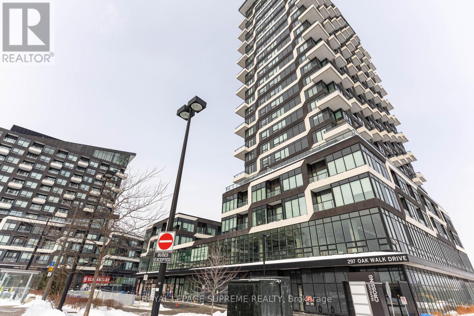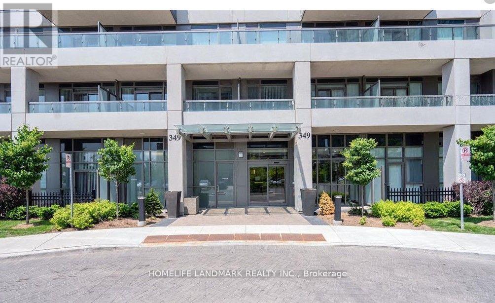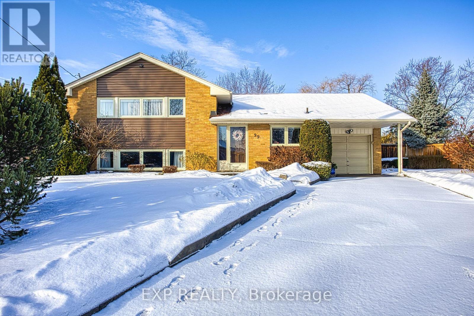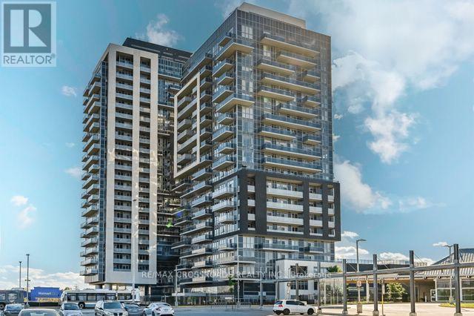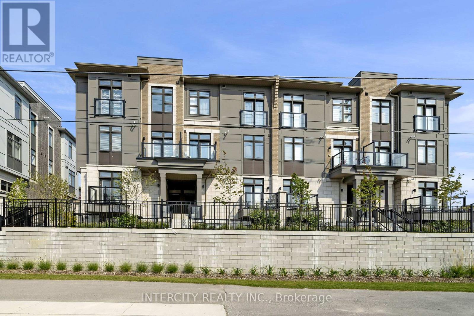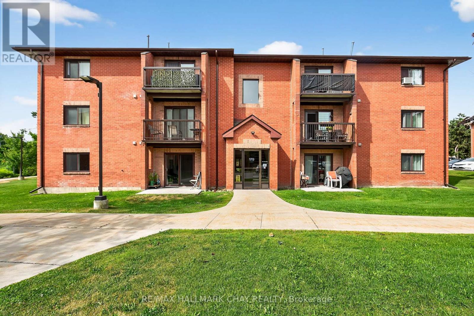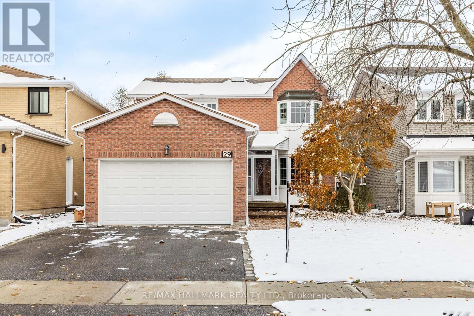212 - 15 Maplewood Avenue
Toronto, Ontario
Tucked into the heart of prestigious Cedervale, this bright and beautifully appointed 1-bedroom condo offers incredible value in a charming, boutique building. Filled with natural light and west-facing views, this inviting space is the perfect blend of comfort, convenience, and community charm. This unit offers a spacious, open-concept living space-perfect for a couple or a young professional. Just steps to St. Clair West, enjoy unbeatable walkability, with the subway station, parks, shops, restaurants, grocery stores, charming cafés, and schools all within easy reach. Enjoy the building's fantastic party room and patio. A rare opportunity to own in a sought-after, connected community where everything you need is at your doorstep! (id:61852)
Harvey Kalles Real Estate Ltd.
Main - 31 Romulus Drive
Toronto, Ontario
Welcome to this charming corner-lot detached home offering a bright and spacious main floor with 3 bedrooms and 2 full bathrooms. Features an open concept living and dining area filled with natural light from a large picture window and includes 2 driveway parking spaces. Ideally located steps to TTC, grocery stores, restaurants, parks, schools, and coffee shops, with convenient access to Kennedy Subway, Highway 401, Scarborough Town Centre, and the DVP. Listing photos are from previous listings. (id:61852)
Royal LePage Signature Realty
1513 - 155 Hillcrest Avenue
Mississauga, Ontario
location! Location! Spacious 2 + 1 Bdrm & 2 Washroom Condo located Steps To Cooksville Go & Public Transit, Easy Access To Hwys 403 & Qew, approximately 945 Sq ft with . Formal Dining Room And A Bright And Spacious Solarium, E Locker & Underground Parking Spot. Excellent Building Amenities. (id:61852)
RE/MAX Rouge River Realty Ltd.
17 Malcolm Crescent
Brampton, Ontario
Welcome To This Beautiful, Renovated Home Tucked Away on a Tree-Lined Highly Sought After Street in Brampton's Desirable M Section. This Amazing Family Home Sites on a Premium Lot with Superb Curb Appeal, Featuring a Bright and Spacious Kitchen with Quartz Counters and Breakfast Area. Open Concept Living and Dining Room for Family Gatherings. The Convenient Side Hallway Offers a Large Walk-In Pantry/Closet and Side Entrance. Upstairs You Will Find 3 Generous Size Bedrooms and a Large Updated 4pc Bathroom. The Finished 3rd Level Offers More Living Space with a Huge Family Room with a Built-In Wall Unit, Gas Fireplace, 3 Pc Bathroom and Room For the Home Office. Great Extended Family Home with a Finished Basement w/Bedroom, Kitchen, Sitting Area, Cold Room and Two Spacious Storage Closets. Pride Of Ownership. This Home Has Been Meticulously Cared for and Renovated Throughout The Years Which Include: Windows, Roof, Furnace, Main Floor Kitchen, Main Bathroom, Exterior & Interior Doors, Laminate Flooring, Side Awning Patio And More! Outside Offers a Garden Space, Side Covered Patio And Plenty Of Green Space. The Two-Car Garage with Backyard Access Completes This Fantastic Property. Close To Schools, Parks, Shopping, Transit and Easy Access To Hwy 410 This Home Offers the Perfect Blend Of Comfort And Convenience. Freshly Painted! Just Move In! A Must See! (id:61852)
RE/MAX West Realty Inc.
407 - 118 West Street
Port Colborne, Ontario
Front-row waterfront living! This 2 bed, 2 bath suite offers full Welland Canal views from every main space - both bedrooms, the living area, and even your morning coffee spot on the covered balcony. Wake up to the sunrise glimmering over the water, energizing your day from the moment you open your eyes. Set in the sought-after South Port Condos, this beautiful Boathouse model features a bright open layout, 9' ceilings, a custom kitchen with quartz counters, stainless appliances, and a built-in dining peninsula perfect for casual meals or entertaining. Every corner feels spacious, stylish, and connected to the outdoors. The primary bedroom includes a walk-in closet and a 3-piece ensuite with double sinks. The second bedroom and full 4-piece second bath make hosting guests easy. Extras include in-suite laundry, independent heating and cooling, a private locker, and surface parking. South Port offers a fitness room, party/meeting lounge, bicycle storage, generator backup, and secure building access - plus direct indoor access to the on-site wellness center and the popular Pie Guys restaurant. 5 Minute drive to Nickel Beach, Steps to waterfront trails, Sugarloaf Marina, and the vibrant shops and cafes of Port Colborne's charming downtown. Catch the best of waterfront living - from sunrise views and ship watching to Canal Days festivals and everything in between. Relax, connect, and explore - all at your fingertips. (id:61852)
Royal Star Realty Inc.
43 Watermill Street
Kitchener, Ontario
Experience elevated living in the heart of Doon South, Kitchener with this stunning Mattamy-built detached home offering a thoughtfully designed layout that perfectly blends style and comfort. Featuring separate living and family rooms ideal for entertaining and everyday living, the home flows seamlessly into a modern open-concept kitchen with granite countertops, a spacious breakfast area, and a walkout to a generous backyard perfect for outdoor gatherings. Upstairs, enjoy spacious bedrooms including a beautiful primary retreat with a walk-in closet and private ensuite, along with a versatile loft that can easily be converted into a fourth bedroom, home office, or media space. Complete with second-floor laundry, pot lights throughout, and a prime location just minutes from Highway 401, top schools, shopping, and everyday amenities, this home truly offers upscale living with unbeatable convenience. (id:61852)
Royal LePage Vision Realty
C21 - 370 Fisher Mills Road
Cambridge, Ontario
This main-level unit boasts 2 spacious bedrooms, 1 full bathroom, and a private patio with plenty of natural light from large windows. Enjoy modern finishes, including laminate flooring throughout, sleek stainless steel appliances, and stunning quartz countertops. Situated in a prime location, just 5 minutes to Hwy 401, Downtown Cambridge (with Walmart, Tim Hortons, McDonald's, and more), and 15 minutes to Kitchener, Guelph, and Waterloo. A short drive to all amenities, with school bus stops nearby, public transit routes, parks, libraries, and plazas all within easy reach. (id:61852)
RE/MAX Professionals Inc.
263299 Wilder Lake Road
Southgate, Ontario
Imagine yourself arriving at your private country hideaway. You enter the gate and follow a winding, forested lane, crossing a gentle stream and passing a spring-fed swimming pond that guides you to your personal retreat. Leave the stress of the day at the roadside-you have arrived home.You are drawn to the striking post-and-beam residence, designed and built by master craftspeople who brought this dream home to life with uncompromising quality and extraordinary attention to detail.As you approach the front entrance, you're greeted by stunning stonework crafted from local aggregate. Step inside, and a limestone and pine entry hall envelops you in warmth and character. This level offers immediate access to two spacious rooms, a spa-like bathroom, a custom-finished walk-in coat closet, pantry, laundry, and utility spaces-each thoughtfully designed for both beauty and function.A solid wood staircase leads to the sun-drenched great room, where soaring 30-foot ceilings and panoramic views overlook your secluded forested estate. An exquisite marble fireplace invites you to linger, while the open-concept living and dining areas flow effortlessly, offering endless possibilities for creating inviting and intimate spaces.The bespoke grand kitchen is equally suited for large gatherings or quiet evenings at home. With ample space for multiple cooks, it features custom-built cabinetry, granite and live-edge countertops, premium appliances, and a sprawling natural wood island-each element showcasing the impeccable craftsmanship found throughout the home.The uppermost level is a private sanctuary-the pinnacle of space, comfort, and tranquility. The expansive primary bedroom and moon-lit bath offer a serene retreat, where you can see out, yet remain entirely unseen.All of this is beautifully encapsulated beneath a crimson red gambrel roof, complemented by classic shiplap pine cladding-an unforgettable country estate that feels both timeless and deeply personal. MPAC - 3388 SQ FT (id:61852)
Sage Real Estate Limited
135-137 Queenston Street
St. Catharines, Ontario
135-137 Queenston Street In St. Catharines, Ontario, Is A Mixed-Use Property Located In The Queenston Neighborhood. The Building Comprises Multiple Units, Including Residential Apartments And Commercial Spaces. The Property Is Zoned M1, Allowing For Various Commercial Uses And Potential Residential Development. It Includes 5 Apartment Units, Each With 2 Bedrooms, 1 Kitchen, And 1 Bathroom, Totaling 10 Bedrooms. The Commercial Space Is Currently A Restaurant, And Additional Retail Area Was Set Up As A Bar/Lounges Currently Available. 20 Parking Spaces Available. (id:61852)
Tfn Realty Inc.
74 - 21 Diana Avenue
Brantford, Ontario
Welcome to this bright and spacious end-unit townhouse located in the highly desirable West Brant community. This two-storey home offers 3 bedrooms and 2.5 bathrooms, featuring a well designed open-concept main level with a modern kitchen, breakfast area, living room and dining space. Perfect for everyday living and entertaining. Upstairs, the primary bedroom boasts a walk-in closet and a private 3-piece ensuite. A convenient study area sits just outside the primary bedroom, while the hallway leads to a 4-piece main bath alongside two additional generously sized rooms. There are large windows throughout providing an abundance of natural light. Ideally situated close to schools, public transit, parks, grocery stores, banks and many other amenities. This home offers comfort, functionality and an unbeatable location. (id:61852)
Intercity Realty Inc.
3222 Peach Avenue
Fort Erie, Ontario
Welcome home to this private, end-of-the-road retreat set on a quiet, low-traffic street. Situated on a generous -acre lot, this property offers exceptional privacy and space-truly a rare gem. The home features 2 bedrooms and 1 bathroom, with the potential to create a third bedroom on the main floor to suit your needs. Recent updates include a brand-new high-efficiency furnace installed in 2025 and a new septic system completed in 2020, providing peace of mind for years to come. A standout feature of the property is the detached, fully insulated and finished 24' x 30' shop, boasting 10-foot ceilings, a storage loft, a high-efficiency gas furnace, and a wood-burning stove-ideal for hobbyists, professionals, or additional workspace. If you're seeking privacy, functionality, and thoughtful updates in a serene setting, this exceptional property delivers. (id:61852)
Royal LePage State Realty
111 Seeley Avenue
Southgate, Ontario
Entire Property For Rent!!! Welcome To 111 Seeley. Enter Into This Open & Spacious Home With 9 Feet Ceilings. Bright Kitchen With Granite Countertops. upgraded Cabinetry & Stainless Steel Appliances. Open Concept Living Room With Additional Space In The Family Room. 4 Large Bedrooms With Walk In Closets. 3 Washrooms, & Laundry Located In Unfinished Basement. (id:61852)
Icloud Realty Ltd.
154 Day Avenue
Toronto, Ontario
Calling All Investors!! Rarely Offered a Well Kept Semi-detached 2 Storey Home Transformed Into a Rental Tri-Plex in the Heart of Toronto. This Home has been retrofitted So that each unit is self contained with separate entrances and with a shared Laundry. The main level consists of 2 bedroom 1 bath with gully style with hardwood floors. The Second Floor and Basement Apartment are 1 Bed 1 Bath Unit. Set in a desirable neighborhood close to schools, parks, and transit, this home offers A turnkey setup with Huge Potential Upside. Don't miss the opportunity to own a piece of Toronto Heritage. Additional Features Include a Second floor terrace, a 1 Car Detached Laneway Garage with ample storage space and 2 Car parking pad out front. Close Proximity To New Eglinton Subway Line and Yorkdale Mall within a short travel distance. Don't miss out! (id:61852)
RE/MAX Your Community Realty
2204 - 395 Square One Drive
Mississauga, Ontario
Brand New 2 Bed + Den, 2 Bath Corner Suite by Daniels in the Heart of Mississauga City Centre. Approx. 872 Sq Ft. Bright SE Exposure with Floor-to-Ceiling Windows, 9 Ft Ceilings & Open-Concept Layout. Spacious Den Can Be Used as 3rd Bedroom or Home Office (Door Option Available). Modern Kitchen with Quartz Countertops, Integrated Appliances & Premium Cabinetry. Split Bedroom Layout for Max Privacy. South-Facing Balcony with City Views. Parking & Locker Included. World-Class Amenities Include Fitness Centre, Basketball Court, Climbing Wall, Sauna, Co-Working Spaces, Lounge, Outdoor Terrace, Kids' Zones & 24-Hr Concierge. Steps to Square One, Sheridan College, Transit, Hurontario LRT, Dining, Parks & Hwy 403/401/407. Prime Urban Living at Square One District. (id:61852)
Skylette Marketing Realty Inc.
1507 - 55 Kingsbridge Garden Circle
Mississauga, Ontario
Welcome To Luxury Living In The Very Prestigious Building "The Mansion" Conveniently Located In The Heart Of Mississauga. This Beautiful 1438 Sq Ft, Split 2 Bedroom, 2 Bathroom, 2 Balcony Unit Has Been Meticulously & Lovingly Maintained By The Current Owner For Over 25 Years. This Unit Also Comes With 2 Side By Side Underground Parking Spots And A Storage Locker. This Gorgeous Unit Features A Large Dining & Living Area With Walk-Out To Balcony, High-End Luxury Vinyl Plank Flooring And A Spacious Eat-In Kitchen With Walk-Out To 2nd Balcony & An Abundance Of Natural Light. The Generous Sized Primary Bedroom Features High-End Luxury Vinyl Plank Flooring, A Recently Renovated Ensuite With Separate Soaker Tub & Separate Shower, A Large Walk-In Closet, Linen Closet & Walk-Out To Balcony. The Second Bedroom Also Features High-End Luxury Vinyl Plank Flooring, A Large Walk-In Closet & Walk-Out To Balcony. Building Amenities Include 24 Hr Concierge, Indoor Pool, Hot Tub, Sauna, Gym, Tennis/Pickleball Courts, BBQ Area,Party Room, Billiards Room, Guest Suites, Car Wash Area & Visitor Parking. Maintenance Fees Include Heat, Hydro, Water, Common Elements, Building Insurance, Parking, Central Air-Conditioning, Cable TV & High Speed Internet. Beautifully Landscaped Gardens. Close To All Major Hwys (401, 403, QEW), Square One Shopping Centre, Restaurants, Grocery Stores, Banks,Parks, Public Transit, Bus Terminal & Upcoming LRT.Book Your Showing Today. (id:61852)
Sutton Group - Summit Realty Inc.
133 Goldgate Crescent
Orangeville, Ontario
Completely updated, this raised bungalow is tucked away on a quiet crescent close to shopping, restaurants, and schools. Freshly painted and upgraded top to bottom, this home offer peace of mind with nothing left to do but move in and relax. From the moment you arrive, manicured perennial gardens set the tone for the pride of ownership throughout. Inside, every detail has been thoughtfully updated with timeless, high-end finishes. Hardwood flooring and California shutters flow through the main level. The chefs kitchen features abundant cabinetry, a pantry, granite counters, tile backsplash, glass cooktop, and matching GE Profile appliances. Overlooking counter seating, the dining area, and great room, this kitchen makes entertaining effortless. The great room is anchored by a striking stone fireplace, flanked by oversized windows with charming bench seating that fill the space with natural light. Down the hall, past the updated 2-piece bathroom, is the primary suite, a true retreat! This oversized bedroom offers a walkout to the deck, an extra-large closet, and space for sitting or reading. The spa-like ensuite includes a double vanity with stone countertops and a glass walk-in tiled shower, another example of the top-to-bottom updates that make this home feel brand new. The lower level offers a separate entrance, kitchenette, and a 4-piece bathroom. Two generous bedrooms with large above-grade windows provide plenty of natural light, ideal for in-laws, guests, or rental potential. Outside, a two-tier deck provides multiple sitting areas with room to dine, lounge, and barbecue. Surrounded by mature trees, perennials, and a cozy fire pit, the backyard is the perfect place to unwind. This home truly leaves nothing to do but move in and enjoy. ** This is a linked property.** (id:61852)
Royal LePage Rcr Realty
5272 Brookwood Court
Mississauga, Ontario
Move-in ready 2-storey semi on a quiet Mississauga court! Featuring 3+2 bedrooms, 4 bathrooms,and a finished basement with a separate entrance, this home offers space for family or multi-generational living. Functional main-floor layout ideal for families and multi-generationalliving. The main floor includes a practical living and dining area, perfect for everydaycomfort and entertaining. The second level offers three generously sized bedrooms, while thefinished basement provides additional living space with two bedrooms, a 3-piece bathroom, anda kitchen, ideal for extended family, guests, or a home office setup, and steps from parks,schools, shopping, and transit. Prime location near Terry Fox & Southfork. Don't miss thisrare opportunity perfect blend of space, location, and lifestyle. (id:61852)
RE/MAX Premier Inc.
2010 - 297 Oak Walk Drive
Oakville, Ontario
Bright and spacious 2-bedroom, 2-bathroom suite in the Oak & Co Condos. Open-concept kitchen, dining, and living area with walk-out to balcony. The primary bedroom features a walk-in closet and ensuite bathroom, while the second bedroom includes a large window and closet. Conveniently located within walking distance to shops, restaurants, and transit. Property is being sold on an "as is, where is" basis with no representations or warranties. (id:61852)
Royal LePage Supreme Realty
1707 - 349 Rathburn Road W
Mississauga, Ontario
Gorgeous 2-bedroom, 2-washroom condo located in the heart of City Centre. This beautifully maintained suite features hardwood flooring throughout the living areas and bedrooms, complemented by a modern, open-concept kitchen with stainless steel appliances and granite countertops. Thoughtfully upgraded with three custom closets, including a spacious primary bedroom complete with custom closet doors, offering both style and functionality. Enjoy an unbeatable location just steps to Square One Shopping Centre, Sheridan College, and Mississauga Transit, with quick and easy access to Highway 403. Ideal for professionals, students, or investors seeking convenience, comfort, and vibrant urban living. (id:61852)
Homelife Landmark Realty Inc.
99 Swanhurst Boulevard
Mississauga, Ontario
Welcome to 99 Swanhurst Boulevard, perfectly situated in historic Streetsville, one of Mississauga's most cherished communities. Known as "the Village in the City," Streetsville offers a rare blend of small-town charm and urban convenience. Just steps from the scenic Credit River, this location is ideal for nature lovers, with picturesque trails and green spaces right at your doorstep. The beautifully maintained outdoor spaces are enhanced by a full irrigation system and elegant landscape lighting, creating a lush, welcoming setting day and night. Stroll through the vibrant village core and enjoy over 300 unique shops, cafés, pubs, and local eateries, each adding to Streetsville's distinctive character. From boutique shopping to community events and cozy patios, everything you need is moments away. With its blend of old-world charm, natural beauty, and modern amenities, 99 Swanhurst Boulevard offers a lifestyle that is both connected and comfortably relaxed - a wonderful place to call home. (id:61852)
Exp Realty
502 - 2093 Fairview Street
Burlington, Ontario
Welcome to luxury living at Paradigm Condos Burlington most sought-after address! This exceptional 2-bedroom, 2-bath suite offers over 800 sqft of stylish, open-concept living with 9 ceilings, floor-to-ceiling windows, and sleek vinyl plank flooring throughout. Enjoy a gourmet kitchen featuring stainless steel appliances, white quartz countertops, a glass tile backsplash, and a large central island perfect for entertaining or casual dining. The spacious bedrooms, in-suite laundry, and private balcony add to the comfort and convenience. Located in the heart of Midtown Burlington, just steps to the GO Station, Walmart, restaurants, and a short drive to Lake Ontario. Includes 1 underground parking space and 1 locker. A rare opportunity in a family-friendly, award-winning development! **The photos were taken while the property was staged** (id:61852)
RE/MAX Crossroads Realty Inc.
205 - 30 Halliford Place
Brampton, Ontario
This Is An Assignment Sale!!! A Beautiful 2 Bedroom / 1 Bathroom Bungalow Style Condo/ Urban Town With 1 Indoor Parking Spot And 1 Surface parking. Located In The Most Desirable Brampton Neighborhood. Built By The Award Winning Caliber Homes. Granite Kitchen Countertop With Breakfast Bar and Kitchen Ceramic Backsplash. Conveniently Located Main Floor Laundry Room With Stackable Washer and Dryer. Close To Highway 427, 407, Bramalea City Centre and Hospital **EXTRAS** Unique Bungalow Style Condo With Two Parking Spots (1 Indoor and 1 Surface) (id:61852)
Intercity Realty Inc.
B4 - 179 Edgehill Drive
Barrie, Ontario
Welcome to this bright and inviting main-floor two-bedroom condo, ideally located just minutes from shopping, dining, schools, and with easy access to Highway 400. Enjoy the convenience of stair-free living along with a private walkout terrace, perfect for relaxing or entertaining.This carpet-free home offers clean, low-maintenance living. Condo fees include internet, cable TV, parking, yard maintenance, and snow removal-providing added comfort and peace of mind. (id:61852)
RE/MAX Hallmark Chay Realty
29 Canterbury Court
Richmond Hill, Ontario
Welcome to 29 Canterbury Court - a beautifully renovated family home in the heart of Richmond Hill! This stunning home features 3 generous bedrooms upstairs, including a luxurious primary retreat with a walk-in closet and updated ensuite. All 4 bathrooms in the home have been updated with modern finishes, offering style and comfort throughout. The main floor is perfect for family living, with a bright living room, formal dining room, cozy family room, and an eat-in kitchen with walkouts to the backyard from both the kitchen and family room. Gleaming hardwood floors and stylish pot lights flow throughout, while the double car garage adds convenience. The finished basement provides a spacious rec room, an extra bedroom, and abundant storage - ideal for growing families. Set on a 39 ft wide lot in a prime neighbourhood near top-rated schools, Hillcrest Mall, parks, and transit, this exceptional home combines style, space, and location - a rare opportunity in Richmond Hill! (id:61852)
RE/MAX Hallmark Realty Ltd.
