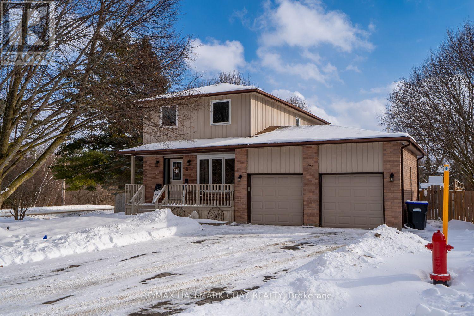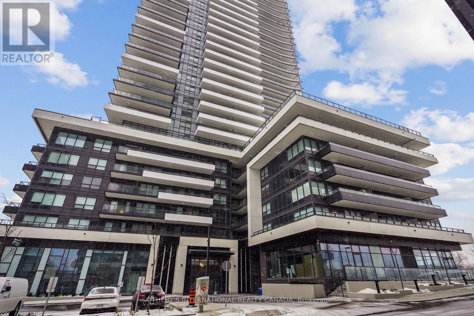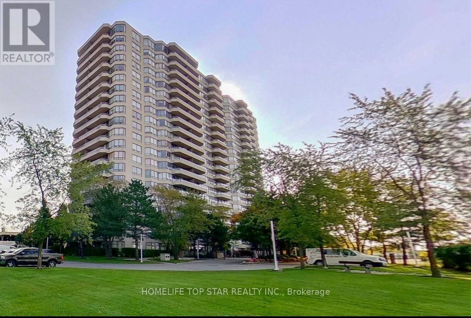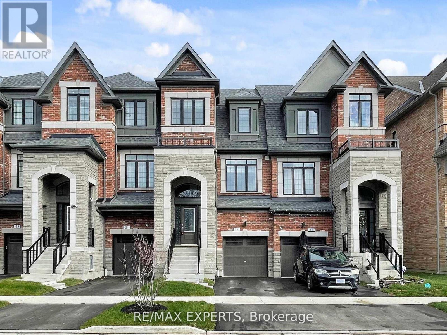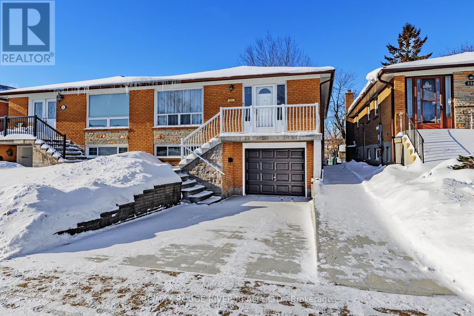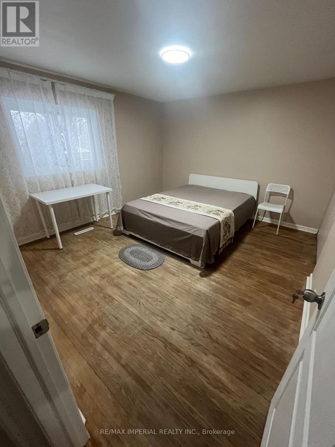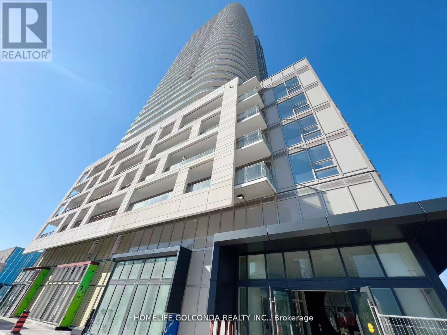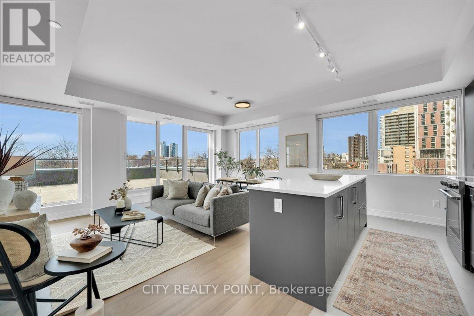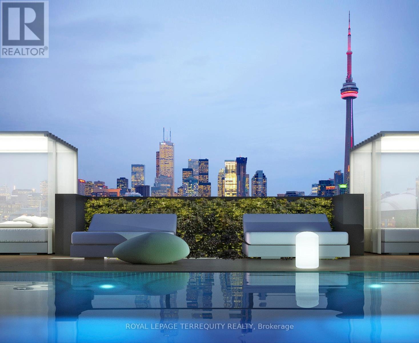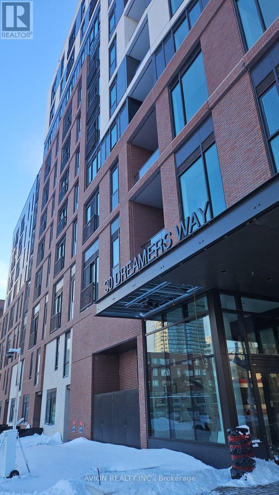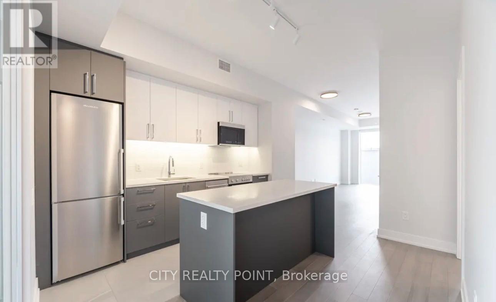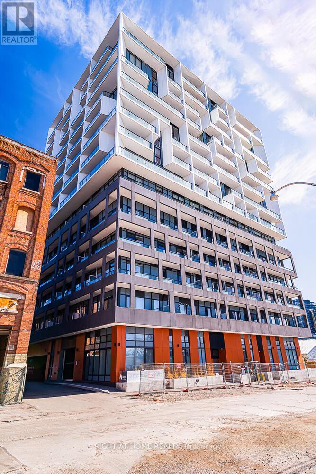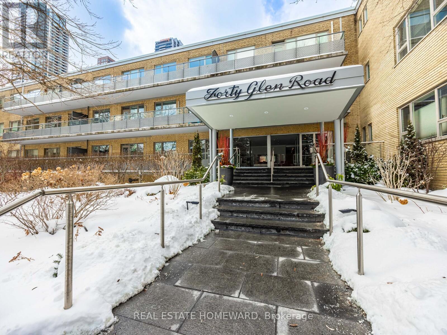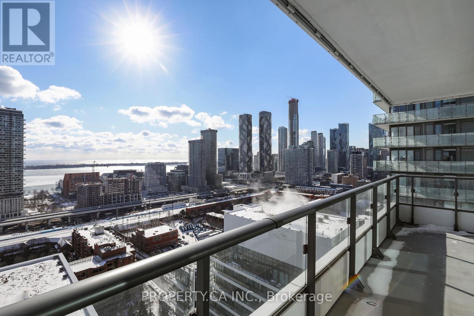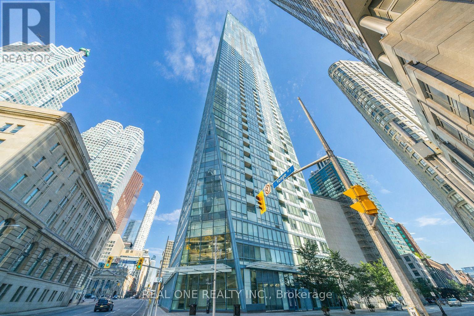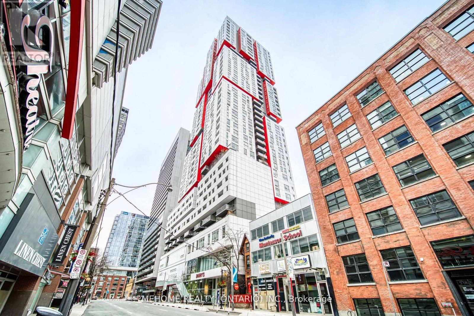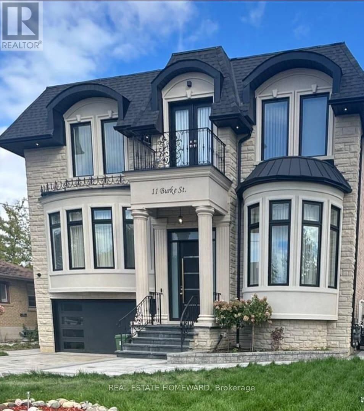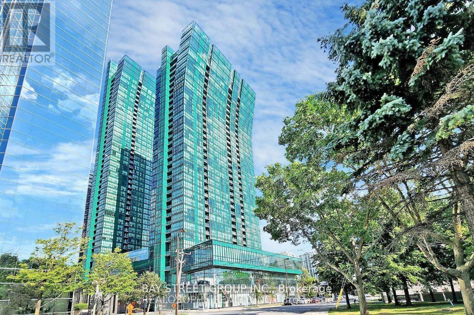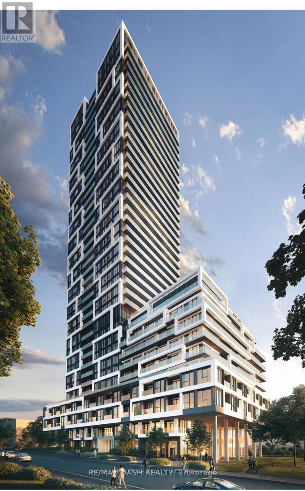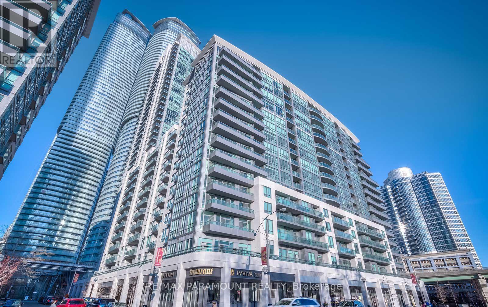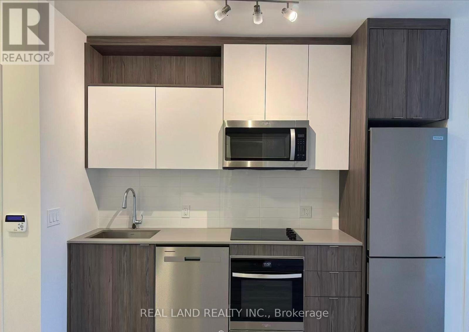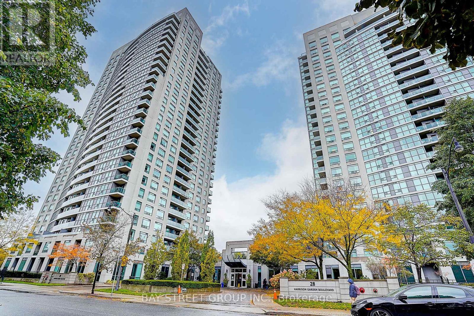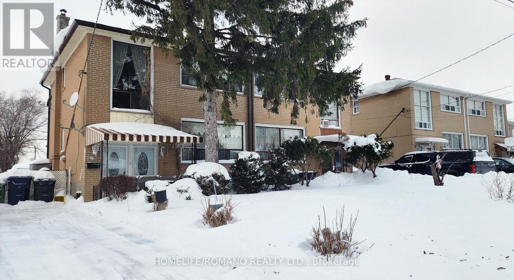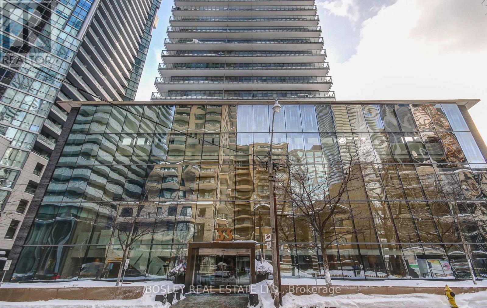1 Burbank Circle
Adjala-Tosorontio, Ontario
3 BED, 2 BATH HOME ON HUGE 303 FT DEEP LOT IN QUIET TOWN OF EVERETT...............This home is very well kept and offers nice, comfortable, very practical day-to-day living...............Heated 2 car garage, 4 car driveway, and second driveway (with 2 additional parking spots) at side with large gate to backyard provide ample space for your vehicles/toys...............Massive, private backyard with several mature trees, is highlighted by heated above ground pool, gazebo w/hydro, concrete, plus stone patios, and a creek with a bridge...............2 sheds, 1 (pool shed) both with hydro...............Backyard goes beyond chain link fence all the way to wood fence at far rear...............Basement has finished rec room with pot lights and barn door...............Garage has man-doors to house and backyard...............Covered front porch...............Mechanical updates/features include: Heat pump 2024, furnace 2021, newer vinyl windows, sand point well, smart thermostat, septic pumped 2025...............Easy access in and out of town................This house has a very warm feel. Great place to raise an active family!................Click "view listing on realtor website" for more info. (id:61852)
RE/MAX Hallmark Chay Realty
416 - 1435 Celebration Drive
Pickering, Ontario
Experience contemporary living in this 1-bedroom suite at Universal City Tower 3, an outstanding development by Chestnut Hill Developments in Pickering. This bright, west-facing unit features an open-concept design with premium finishes, offering a spacious and sun-filled atmosphere. Residents enjoy exceptional amenities, including 24-hour concierge service. Ideally located just minutes from Pickering GO Station, shopping, dining, and everyday conveniences, this home seamlessly blends style, comfort, and convenience. (id:61852)
Sotheby's International Realty Canada
684 - 1 Greystone Walk Drive
Toronto, Ontario
Luxurious living spacious 2+1 Bedroom, 2 Bathroom with Ensuite Laundry Master bedroom with attached washroom and walk-in closet & Solarium (can be use 3rd Bdrm) Condo For rent. Bathed in natural sunlight, this extensively updated unit features a modern kitchen with stainless steel appliances. Enjoy all-inclusive living, with no added utility bills. Situated in one of the complex's most desirable buildings, you'll have access to exceptional amenities, including 24 hour security, state-of-the-art recreation facilities with indoor and outdoor pools, a fully-equipped gym, tennis court and a party room. Perfectly located just steps from shops, schools, and transit, Rental Guest Suites, Lots Of Visitor Parking, Etc. this condo offers both convenience and a vibrant lifestyle (id:61852)
Homelife Top Star Realty Inc.
19 Frank Lloyd Wright Street
Whitby, Ontario
One Year New Bright 3-Storey Townhome in High-Demand Downtown Whitby! Featuring 3+1 bedrooms and3 bathrooms at the sought-after Blumsbury Model, Highbury Gardens Towns. Spacious open-concept main floor with 9-foot ceilings, large great room with walkout to deck, modern family kitchen with stainless steel appliances, dining area, and 2-piece washroom complete the main level. Upper floor offers 3 bedrooms and 2 full washrooms. Gorgeous oversized windows allow plenty of natural light into this beautiful home. Conveniently located close to schools, parks, recreation center, shopping, and restaurants. Tenant to pay 100% of the utilities. (id:61852)
RE/MAX Experts
224 Fairglen Avenue
Toronto, Ontario
Welcome to 224 Fairglen Ave. in the family-friendly neighbourhood of L'Amoreaux in Toronto (Scarborough). This beautiful home sits on a large 30' X 150' lot and has been lovingly maintained by the same family since 1975. It is a 1321 square foot raised bungalow with large living and dining rooms and a huge kitchen, 2-3pc baths, spacious 2nd kitchen in the basement, a large finished recreation room including a gas fireplace and a walk-out to the yard, an ample laundry and storage area and more! This home also features a well maintained, over-sized garden shed and a new concrete driveway (2025). There's even a gate from the yard directly to Victoria Park for quick access to TTC. Enjoy your tour through this fine home! (id:61852)
RE/MAX Rouge River Realty Ltd.
Unknown Address
,
One large bedroom on the second floor in the house for rent! Featuring a large closet and a nice view outside. Sharing a 2 piece bathroom with another male tenant on the same level and a 3 piece bathroom in the basement with tenants in the basement. Access to shared kitchen & laundry in the basement. Rent is all inclusive! Driveway parking spot is at an additional cost of $50. Excellent location, near Centennial, UoT Scarborough, STC and 401. (id:61852)
RE/MAX Imperial Realty Inc.
1612 - 2033 Kennedy Road
Toronto, Ontario
Welcome To the 1 year new Ksquare Condo Located In The Heart Of Scarborough, 1+1D unit, the Den can be a 2nd bedroom use, Steps To TTC & Go station, supermarket, Kennedy Common Square, LA, Metro, Agincourt Mall Etc., Spacious Open Concept & Big Windows Floor To 9' Smooth Ceiling, Modern Kitchen With Luxury Buit in Appliances, north wast clear view. 24 Hrs Concierge & Luxurious Amenities, lots of visitor parkings. (id:61852)
Homelife Golconda Realty Inc.
503 - 664 Spadina Avenue
Toronto, Ontario
SAVE MONEY! | UP TO 2 MONTHS FREE | one month free rent on a 12-month lease or 2 months on 18 month lease |* SPACIOUS 3 bedroom, 2 bathroom| DOWNTOWN TORONTO SPADINA & BLOOR | Discover unparalleled luxury living in this brand-new, never-lived-in suite at 664 Spadina Ave, perfectly situated in the lively heart of Toronto's Harbord Village and University District. This exceptional suite features an expansive open-concept layout, floor-to-ceiling windows that flood the space with natural light, a designer kitchen with top-of-the-line stainless steel appliances and sleek cabinetry, generously sized bedrooms with ample closet space, and an elegant bathroom with modern fixtures. Located across from the University of Toronto's St. George campus, and close to top schools, cultural gems like the ROM, AGO, and Queens Park, as well as St. George and Museum subway stations, this home offers seamless access to the Financial and Entertainment Districts. Enjoy upscale Yorkville nearby or the historic charm of Harbord Village, surrounded by the city's finest dining, shopping, and cultural attractions. See it today and start living your Toronto dream at 664 Spadina Ave! (id:61852)
City Realty Point
Ph 1414 - 629 King Street W
Toronto, Ontario
A rare penthouse rising above the pulse of King West at the iconic Thompson Residences. This impeccably designed one-bedroom penthouse offers thoughtfully curated interior and exterior space, where light, scale, and modern design align seamlessly. Floor-to-ceiling windows and exposed 9' concrete ceilings set a calm, architectural tone, while the open-concept layout flows effortlessly into a sleek Scavolini kitchen featuring a statement island and stainless-steel appliances - perfect for entertaining or everyday living with intention. The primary bedroom is a private retreat, complete with custom built-in closets and a spa-inspired four-piece ensuite. Step outside to your large 82 sqf. private balcony and enjoy clear, unobstructed north views - ideal for slow mornings, sunset aperitifs, or intimate BBQs above the city. Residents enjoy a full suite of premium amenities including a state-of-the-art gym, outdoor pool, rooftop deck and garden, party and meeting rooms, media room, and 24-hour concierge. Just steps from Toronto's most coveted dining, nightlife, and TTC transit, this penthouse delivers a refined expression of urban living - polished, elevated, and effortlessly chic. (id:61852)
Royal LePage Terrequity Realty
358 - 30 Dreamers Way
Toronto, Ontario
Welcome to Daniels on Parliament -the Brand New Building in the heart of the vibrant Regent Park community. Minutes to Downtown Toronto. This unit features 2 full bedrooms and 2 full bathrooms, a functional layout with high ceilings, modern finishes throughout, open-concept living area. Easy access to TTC, parks, shops, and Hwy DVP; TTC bus stop right at your door; minutes to the subway; steps to culture, dining, cafés, shopping, schools, and everyday essentials. Must see! (id:61852)
Avion Realty Inc.
214 - 664 Spadina Avenue
Toronto, Ontario
SAVE MONEY! | UP TO 2 MONTHS FREE | one month free rent on a 12-month lease or 2 months on 18 month lease |* SPACIOUS 1 bedroom, 1 bathroom | DOWNTOWN TORONTO SPADINA & BLOOR | Discover unparalleled luxury living in this brand-new, never-lived-in suite at 664 Spadina Ave, perfectly situated in the lively heart of Toronto's Harbord Village and University District. This exceptional suite features an expansive open-concept layout, floor-to-ceiling windows that flood the space with natural light, a designer kitchen with top-of-the-line stainless steel appliances and sleek cabinetry, generously sized bedrooms with ample closet space, and an elegant bathroom with modern fixtures. Located across from the University of Toronto's St. George campus, and close to top schools, cultural gems like the ROM, AGO, and Queens Park, as well as St. George and Museum subway stations, this home offers seamless access to the Financial and Entertainment Districts. Enjoy upscale Yorkville nearby or the historic charm of Harbord Village, surrounded by the city's finest dining, shopping, and cultural attractions. See it today and start living your Toronto dream at 664 Spadina Ave! (id:61852)
City Realty Point
315 - 9 Tecumseth Street
Toronto, Ontario
Newly Constructed Unique bright and large , 3 Bedroom, 2 Baths Apartment built by Aspen Ridge Homes, located in one of the best areas in down town Toronto with unobstructed view. The apartment is so spacious, with a great layout that makes it feels more like a low-rise house than a Condo. Tons of Upgrade including but not limited to 9's Smooth Ceilings, Upgraded Kitchen & Island with Miele Appliances. Upgraded Cabinetry & Black Hardware & Faucet. Upgraded Flooring, Upgraded Bathrooms. A must See! (id:61852)
Right At Home Realty
210 - 40 Glen Road
Toronto, Ontario
Peace and tranquility await in this private, elegant second storey suite at 40 Glen Road. Nestled in a perfect South Rosedale location...quiet, calm, perched right near the edge of the Rosedale Valley Ravine...yet just a short walk over the newly built Morley Callaghan Footbridge and you are immediately connected to the vibrancy of the city. 40 Glen Road is a mid-century co-op building that has a caring, friendly ownership group and management that clearly has pride in the property that extends to every facet of it. Unit 210, with sweeping views of the ravine and walking bridge is bathed in glorious natural light all along its south side, where the balcony is located conveniently off the breakfast nook. The interior has large well laid out rooms, offering sensibility, graceful flow, and a breath of fresh air when compared to most recently constructed condos. The primary bedroom has an ensuite bathroom, as well as his and hers closets. The second bathroom is conveniently located just off the big beautiful den (which could be converted back to a third bedroom), and close to the second bedroom. The main entertaining space is an open concept living/dining room, with the separate kitchen having ample storage and counter space for all of your culinary adventures. This unit is a gem. Once you step inside, it simply feels like home. (id:61852)
Real Estate Homeward
2609 - 70 Princess Street
Toronto, Ontario
This breathtaking corner unit faces South and West at 70 Princess Street. It offers incredible lakefront and city views in the heart of Toronto's downtown. Upon stepping into this unit you are treated to floor-to-ceiling windows and a spacious open plan concept. The kitchen, living and dining area spaciously blends together and leads out to the 310 sq.ft wrap around balcony that links the entire unit. The primary bedroom faces South towards the waterfront and offers loads of natural light, has an en-suite bathroom and leads out to the balcony. The second bedroom is at the corner of the unit and is full of natural light with waterfront South and West views and also has balcony access. A generously sized den with windows offers the flexibility of a home office, a third bedroom or a creative space. The unit has upgraded blinds throughout. Residents have access to indoor and outdoor amenities including a rooftop pool & cabanas, expansive terraces with BBQ grills, a full gym, yoga studio, Media and games rooms and full concierge services. All of this being steps to the Distillery District, St. Lawrence Market, the waterfront trail, and transit - an ideal setting for professionals and couples with children who are looking to settle down with more space. The unit comes with Parking, a locker, and plenty of storage space. (id:61852)
Property.ca Inc.
1107 - 8 The Esplanade Avenue
Toronto, Ontario
Welcome to L Tower, A Prestigious Landmark Luxury Condo In The Heart of Downtown Toronto. This Bright and Spacious 2-Bedroom Corner Unit Offers a Functional Open-Concept Layout With High Clings, A Modern Kitchen With Premium Appliances, and Floor-to-Ceiling Windows Showcasing Abundant Natural Light and Vibrant City Views. The Thoughtfully Designed Split-Bedroom Layout Ensures Privacy. Ideally Located between The Financial District, St. Lawrence Market, and Toronto's Waterfront, With Ubeatable Walkability to Union Station (TTC, GO & VIA), Groceries, Dining, Parks, and Culture. World-Class Amenities Include An Indoor Pool, Fitness Centre, Sauna, Theatre Room, Party/Meeting Rooms, Guest Suites, and 24-Hour Concierge. Perfect for Professionals or Investors Seeking Style, Convenience, and Downtown Living. (id:61852)
Real One Realty Inc.
2305 - 318 Richmond Street W
Toronto, Ontario
Client RemarksAbsolutely gorgeous south east corner unit in the downtown core, bright open concept spacious 1 bedroom, stunning views of the city with huge wrap around balcony, lots of natural sunlight. Includes a parking space. Close to all amenities - st. Lawrence market, restaurants, financial district, transit, shopping, etc. (id:61852)
Mehome Realty (Ontario) Inc.
Lower Level - 11 Burke Street
Toronto, Ontario
An exceptional approximately 900 sq. ft. newly built walk-up residence featuring soaring 16-ft ceilings and an elegant, light-filled open-concept design. This sophisticated suite offers a private side entrance, exclusive driveway parking, and high-end modern finishes throughout. The thoughtfully designed layout includes an oversized bedroom, a generous living/family space, and in-suite washer and dryer for ultimate convenience.Perfectly positioned just steps to Yonge Street, upscale dining, boutiques, and Finch TTC, this residence delivers refined urban living in a premier location. Tenant to pay 25% of utilities. Furnished option available at $2,400/month. A rare opportunity to lease a truly distinctive space. (id:61852)
Real Estate Homeward
3209 - 11 Bogert Avenue
Toronto, Ontario
Power of Sale! Selling As-Is, Where-Is. Direct access to The subway, coffee shops, restaurants, supermarket, shops, highway, Selling As-Is, Where-Is. One parking and One locker included. Luxury one bedroom plus one den with big window, can be used as a second room, 2 full bathrooms. 9 fts celling. (id:61852)
Bay Street Group Inc.
325 - 5 Defries Street
Toronto, Ontario
Welcome Home To River And Fifth Brocollini's Tower At East Harbour. Featuring 1 Bedroom Plus Den, 1 Bathroom A Bright Spacious Unit With 9ft Ceiling. Building Amenities Include 24hr Concierge, Gym, Outdoor Pool, Party Room And Guest Suites. 2 Mins To DVP And 5 Mins To The Gardiner. Located Steps To The TTC And Much More... Don't Miss Out On The Opportunity To Make This Elegant Condo Your New Home. (id:61852)
Homelife/future Realty Inc.
1523 - 25 Lower Simcoe Street
Toronto, Ontario
Bright & Spacious Unit With Great City View From 15th Floor. 1 Plus Den With 650 Sf Of Beautifully Finished Living Space With A Spacious Master Bedroom And A Separate Den. Bright Open Concept. Freshly Painted. New Floors, New Electric Light Fixtures, New Toilet & Vanity, New Kitchen Backsplash, New Balcony Floor, Short Walk To Union Station Subway!! Unobstructed Views Of The CN Tower. (id:61852)
RE/MAX Paramount Realty
Ph1920 - 60 Princess Street
Toronto, Ontario
A Premium Residence At Front St E & Sherbourne By Pemberton. 1 Bed + Den, Den Can Be Used 2nd Bedroom. Luxury Suite With Full Balcony. Bright And Spacious Layout, Brand New Appliances. Open Concept. Just Steps Away From The No Frills, Dollarama, St. Lawrence Market, The Waterfront, Convenient TTC Access. Amenities; Infinity- Edge Pool, Rooftop Cabanas, Outdoor BBQ Area, Games Room, Fully-Equipped Gym, Yoga Studio, Party Room, And More. Water And Internet Included. (id:61852)
Real Land Realty Inc.
1712 - 30 Harrison Garden Boulevard
Toronto, Ontario
Welcome to this Beautiful One Bedroom plus Den with a large window and access to the balcony (Can Be Used As a Second Room). A Full 4-piece bathroom. Great Location At Intersection of Yonge & Hwy 401, Steps to Subway station, GO Bus terminal, all amenities, restaurants and shopping center. Newly Replaced Hardwood Flooring. Granite Countertops, Backsplash, Breakfast Bar, B/In Dishwasher-B/In Microwave. One Underground Parking And One Locker included. Building Amenities Include Concierge, Exercise Room, Party Room, Gym, Visitor Parking. (id:61852)
Bay Street Group Inc.
76 Chalkfarm Drive
Toronto, Ontario
Charming Character on Chalkfarm. This semi-detached, 2-storey home offers compelling potential for multigenerational living and customization. Set on a 32.52' x 120' lot, it's conveniently located near Oakdale Golf and Country Club, major highways, Humber River Regional Hospital, parks, and schools. Featuring a single-car detached garage, a separate entrance, and spacious rooms, this property presents a great chance to create your ideal home in a coveted North York community! (id:61852)
Homelife/romano Realty Ltd.
608 - 33 Charles Street E
Toronto, Ontario
Bright and well-maintained 1+1 bedroom condo on the 6th floor with unobstructed west-facing views, tons of natural light, and a large balcony spanning the width of the unit overlooking the pool. Functional layout with a separate den ideal for a home office or nursery, making this an excellent starter home for couples or those starting a family. Recent updates include new retractable roller blinds, new piping under the kitchen sink, new dryer vent filter, new HVAC condensation sensor, and new thermostat for added comfort and efficiency. Well-managed, quiet building with 24-hour concierge, regular exterior security patrols, secure fob access to entrances, elevators and interior doors, parcel holding, and garbage/recycling on common rooms, outdoor BBQ and party area, guest suites, visitor parking and EV charging in the visitor area. Suite includes in-unit laundry, dishwasher, microwave, large-capacity fridge, parking space and storage locker. Unbeatable location close to Yonge & Bloor subway, Yorkville, shopping district, Longo's, No Frills, running trails and quick access to the Don Valley Parkway. No short-term rentals allowed, supporting a stable and community-focused environment. (id:61852)
Bosley Real Estate Ltd.
