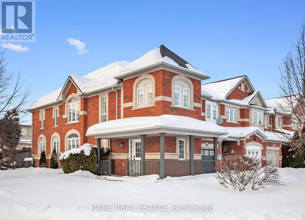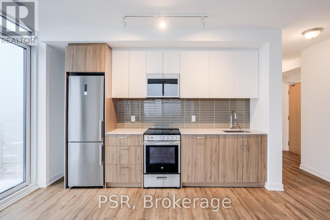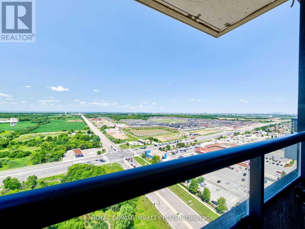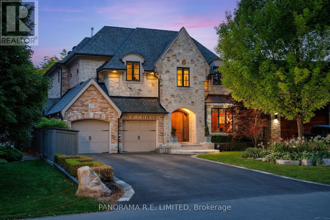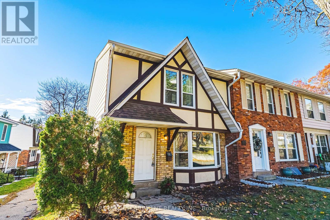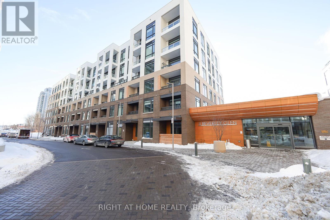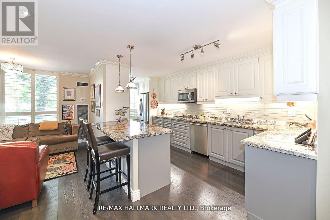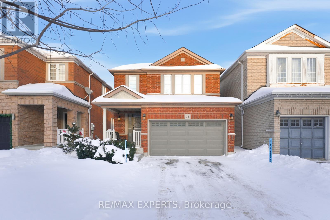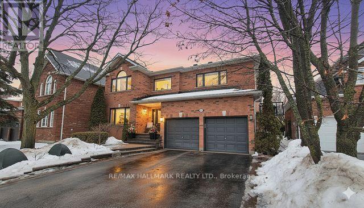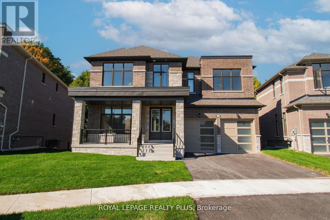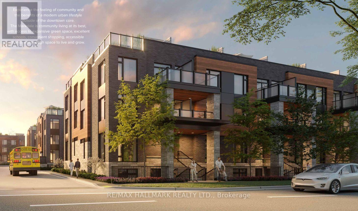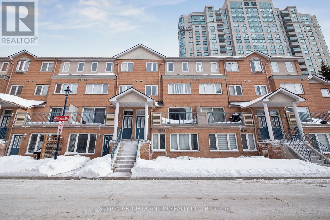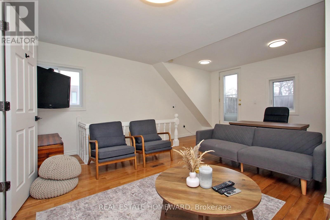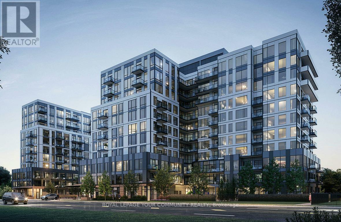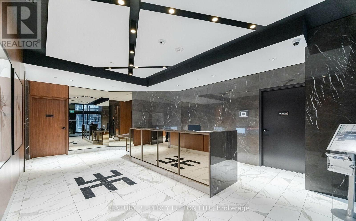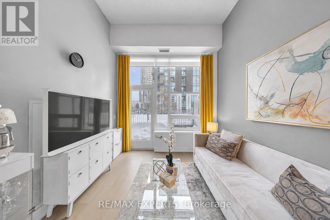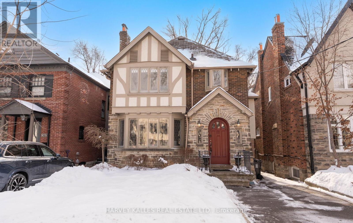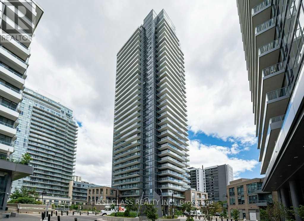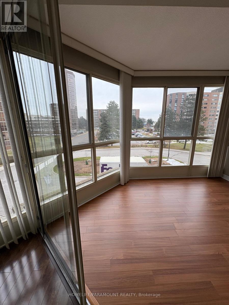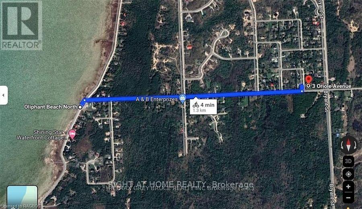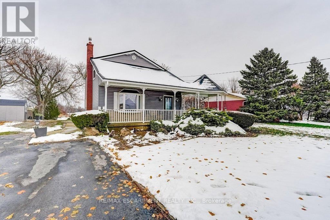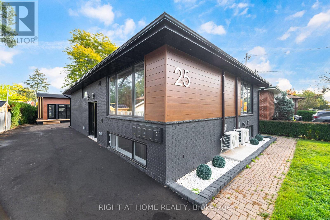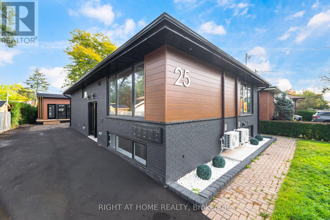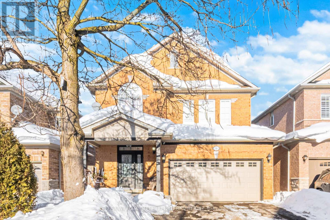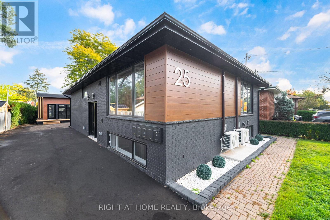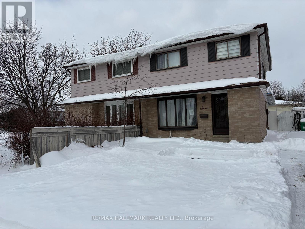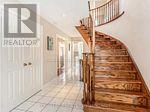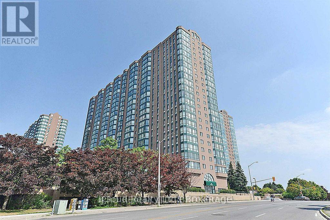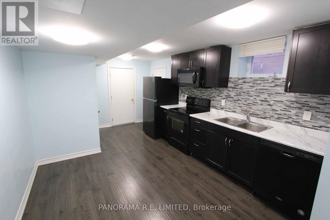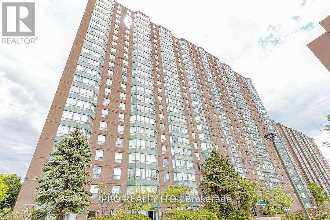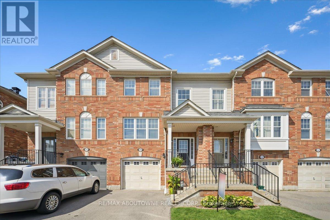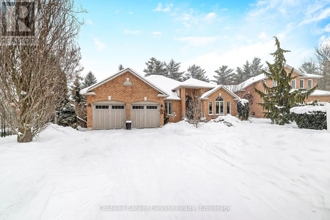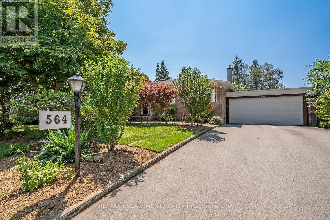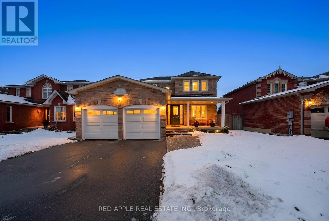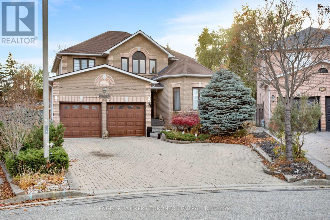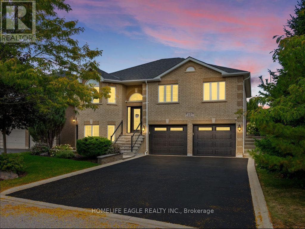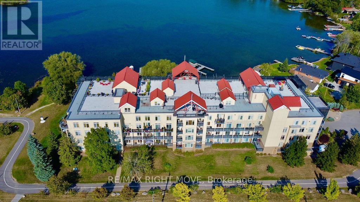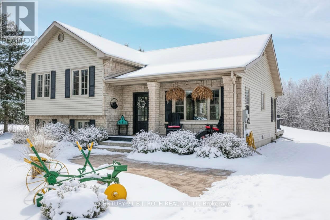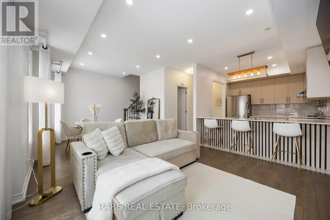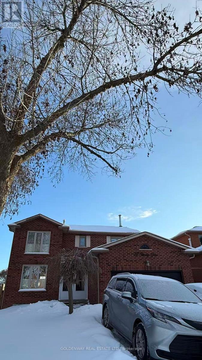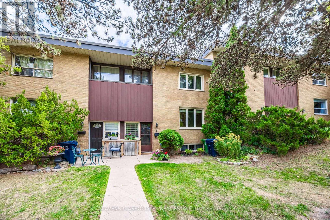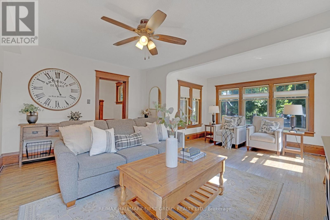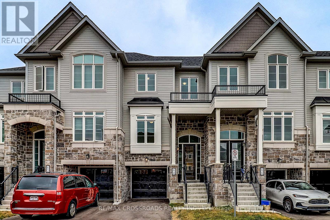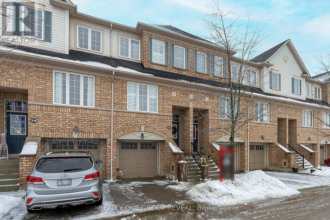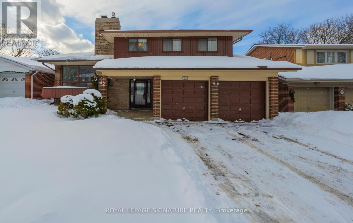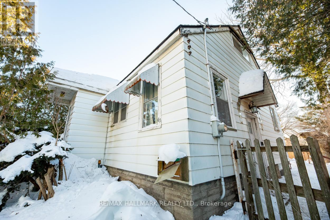591 Willmott Crescent
Milton, Ontario
Spectacular timeless red brick freehold (featuring a full masonry exterior with no aluminum siding!) corner-lot home with a private driveway, offering the feel of a semi on one of the largest lots in the neighbourhood. Set on a quiet, family-friendly crescent in a highly desirable Milton community. This sun-filled home features an open-concept living, dining, and kitchen layout with a walk-out to a beautifully landscaped backyard and a brand new composite/wood combo deck with LED lighting, ideal for entertaining or relaxing.The thoughtfully designed interior offers over 2500sq.ft of living space, 4 generous bedrooms and 3 bathrooms - including a spacious primary retreat with walk-in closet and 5-piece ensuite, along with the convenience of second-floor laundry. The fully renovated main floor showcases wide-plank engineered flooring, upgraded baseboards, cordless zebra blinds, and custom staircase and great room millwork. A refaced working fireplace with a sleek TV inset creates a warm and modern focal point for everyday living. Extend outdoors with a new asphalt driveway, stone garden wall surrounding the front porch, and professionally designed landscaping by Van Dongen's, delivering outstanding curb appeal. Additional updates include a fully renovated powder room, updated lighting, and newer furnace and A/C. Nearly $$$100,000 in upgrades. The finished basement provides an open-concept recreation space, perfect for a home gym, playroom, or media area. Ideally located close to parks, schools, shopping, GO Transit, and major highways-this move-in-ready home offers space, style, and location in one exceptional package. (id:61852)
Rare Real Estate
Upper - 2615 Windjammer Road
Mississauga, Ontario
Well Maintained 3 Bedrooms, the Upper of 5 Level Back Split Semi-Detached Home, Separate Entrance & Laundry Room with the Lower Level, Sun-filled Bedroom and Living room, Shared Great Size Backyard, Spacious Modern Updated Kitchen with Quartz Countertops, Renovated Bathroom &Laundry Room in 2021, Whole House Painted 2021, Furnace/AC 2021, Stainless Steel Range & Refrigerator, &Washer/Dryer 2021,Easy To Access Dundas St/403/QEW, Close to Mississauga Western Business Park & Oakville Winston Park Employment Area, Walking Distance To Malls, Schools, Parks & Transit, Close to Costco, Walmart, Starskys, Longo's, T&T etc. Asia Groceries, Two Driveway Parking Spots(Back to Back), 50/50 Shared Utilities with the Lower Level. (id:61852)
Bay Street Group Inc.
1107 - 1787 St. Clair Avenue W
Toronto, Ontario
Penthouse Bliss You Won't Want To Miss! Welcome To Suite 1107 At Scout Condos - A Stunning Penthouse Suite Offering 2 Bedrooms, 2 Full Bathrooms, And A Separate Room Den Ideal As A Third Bedroom Or Spacious Home Office. Spanning Just Shy Of 1,000 SF & Boasting A Desirable Split Floor Plan With An Open-Concept, Functional Layout, & High Ceilings. Modern Kitchen Complete With Stainless Steel Appliances & Granite Countertops. Did We Mention The Oversized, Private Balcony? Perfect For Entertaining Or Unwinding. Primary Bedroom Offers Double Closets & 3pc. Ensuite. 1 Parking And 1 Locker Included. Tenant To Pay Hydro & Water. Building Is Rich In Amenities: 24hr Concierge, State Of The Art Fitness Centre, Party Room, Rooftop Terrace w/ BBQ & Lounge Area, Pet Washing Station, & Much More. (id:61852)
Psr
2107 - 297 Oak Walk Drive
Oakville, Ontario
WELCOME HOME TO OAK AND CO. THIS 1+1 BEDROOM UNIT WITH UNOBSTRUCTED VIEWS IS NOW AVAILABLE. FEATURES 9 FT CEILINGS, A HUGE DEN THAT CAN BE A SECOND BEDROOM, AN OPEN CONCEPT KITCHEN WITH STAINLESS APPLIANCES, A LARGE LIVING ROOM WITH A WALKOUT TO THE BALCONY. UNOBSTRUCTED NORTH VIEWS! LOCATION? STEPS TO TRANSIT, SHOPPING, GO STATION, SCHOOLS, AND ALL MAJOR HIGHWAYS! FABULOUS AMENITIES WITH A HUGH ROOFTOP DECK, YOGA STUDIO, GYM, KIDS CORNER, AND MUCH MORE! EASY TO SHOW WITH 24 HRS NOTICE. PICTURES ARE PRIOR TO TENANT TAKING OCCUPANCY. (id:61852)
Royal LePage Realty Plus
19 Graystone Gardens
Toronto, Ontario
Welcome to 19 Graystone Gardens. This 4+2 Bedroom, 5 Bathroom home was custom built with every major and minor detail carefully chosen by the sellers. Ideally situated in Norseman Heights, this meticulously maintained residence showcases exceptional craftsmanship throughout with custom millwork, hand-painted accents, crown moulding, high baseboards, heated floors in various rooms, pot lights, lighting system, premium fixtures, and more. The main floor features a welcoming Foyer with natural stone tile and hidden closets. The executive Office has Mahogany walls, pocket doors, and smartly designed, tucked away file storage. The secondary foyer with it's gorgeous wainscotting flows to the Family Room with fireplace and a set of three double doors leading to the loggia. Overlooking this room is the gourmet kitchen with large centre island, high-end built-in appliances, and breakfast area with floor to ceiling windows which gives the feeling of eating outdoors no matter the season. The mudroom offers direct access to the 2-car garage and separate entrance to the side yard. Upstairs you'll find a Primary Retreat filled with moments, from large windows overlooking the expansive backyard, two walk-in closets, and a fabulous 5-Piece Ensuite. Three additional bedrooms make up the second floor along with another 4-Piece Bathroom, Upstairs Laundry, and access to the 3rd floor attic. The basement is a great space onto itself with a Living/Rec Room with gas fireplace, incredible second full Kitchen with eat-in area and large window-well for lots of natural light, two additional bedrooms, and laundry. The French inspired backyard, which occupies the rest of this 50 x 187 ft lot, is an incredible space onto itself. The patio has beautiful Indiana stone and is perfect for morning coffee or evening wine. Opportunities abound with a secondary yard beyond the mature trees, perfect for a pool, play area, flower garden, and more. Come see this beautiful home today! (id:61852)
Panorama R.e. Limited
4 - 2220 Upper Middle Road
Burlington, Ontario
Exquisitely located on the outer edge of the complex, this spacious end-unit townhome offers exceptional privacy and convenience. Featuring 3 bedrooms and 3 bathrooms, this carpet-free home includes hardwood and vinyl flooring throughout. Enjoy the added convenience of a bathroom on every level and direct walkout access to your underground garage, complete with two (2) parking spaces. The main floor boasts a generous living room, dining room, and kitchen. With the kitchen and dining area thoughtfully positioned at the rear of the home, it's ideal for entertaining or keeping an eye on little ones (and their furry friends) playing in the yard. The fully fenced backyard includes a gazebo, providing shade and shelter from the elements. Upstairs, the three bedrooms are all impressively spacious. The primary bedroom offers ensuite privilege and a walk-in closet. The lower-level family room provides yet another comfortable living space-perfect for a playroom, home office, or media area. Condo fees include access to a heated saltwater indoor pool, two exclusive parking spaces, water, Bell Fibe internet, building insurance, windows and doors, and exterior maintenance. Located within walking distance to numerous amenities, with easy access to major highways and public transit, Brant Hills is truly a wonderful place to call home. (id:61852)
RE/MAX Escarpment Realty Inc.
D433 - 8 Beverley Glen Boulevard
Vaughan, Ontario
Welcome to the impeccable Boulevard at Thornhill, built by the renowned Daniels Corporation. This sleek and contemporary 2-bedroom, 2-bathroom residence features the thoughtfully designed Milne floor plan, offering 964 sq. ft. of total living space (917 sq. ft. interior plus a 47 sq. ft. private balcony). Bright east and north exposures, 9-foot ceilings, upgraded light-toned flooring, and expansive windows flood the suite with natural light.The stylish kitchen showcases built-in stainless steel appliances, including a larger cooktop, stove, and fridge, a functional island, and seamless cabinetry that flows into the spacious open-concept living and dining area with walk-out access to the balcony. Both bedrooms offer generous closet space, enhanced by a custom wardrobe system.Over $20,000 in builder upgrades include smart remote-controlled blinds/shades, WiFi-enabled electrical switches, designer chandeliers with dimmers, reinforced TV wall support in the living room, and more. The unit includes TWO OWNED parking spaces and one storage locker, with high-speed internet and parking included in the maintenance fees.Ideally located near Bathurst Street and Centre Street, this prime Thornhill address offers easy access to Viva Transit, Highways 407 and 7, top-rated schools, and an abundance of shopping, dining, and entertainment options, including Promenade Mall, Walmart, No Frills, Freshco, RBC, TD, Imagine Cinemas, Mezza Notte Trattoria, and Thornhill Green Park.Residents enjoy an exceptional array of amenities, including a stunning lobby with 24-hour concierge, a fully equipped gym, two-storey basketball court (Tower B), stylish party and meeting rooms, entertainment terrace, BBQ lounge areas, and dedicated urban gardening plots-delivering vibrant, connected urban living at its finest.Easy lockbox access. (id:61852)
Right At Home Realty
105 - 333 Clark Avenue
Vaughan, Ontario
Welcome To The Vivaldi! This Unit Has It All! 2 P-A-R-K-I-N-G, 2 L-O-C-K-E-R-S, & A B-A-L-C-O-N-Y This Turnkey, Renovated Sun Drenched Condo Is One Of The Largest Models At The Conservatory Boasting Almost 1800 Square Feet Of Living Space! It Has One Of The Most Functional Floor Plans With Absolutely No Wasted Space! Featuring A Rarely Offered Balcony W Unobstructed North East Views! Enjoy A Custom Kosher Kitchen Equipped W 2 Sinks & A Double Oven Designed For Convenience & Tradition. Completely Redesigned W Wall Removal To Create An Open Layout W Bar Seating, Pantry, & Lots Of Storage Space. Massive Combined Dining Room, Living Room, & Den - Perfect For Entertaining! Sprawling Primary Bed W 5Pc Ensuite Bath, W/I Closet, Double Closet, & W/O To Balcony. Spa-Like Ensuite Features 2 Sinks, Glass Shower & Separate Bathtub. Bright & Airy 2nd Bed W Lg Dbl Closet. Spacious 4Pc Second Bath W Glass Shower. Smooth Ceilings & Countless Pot Lights Throughout. Comes W Fantastic Parking. 2 Parking Spots On P1 (Tandem) Directly Next To Entry. Tons Of Storage - Huge Locker On P1 & Ensuite Locker. Very Private & Quiet. Beautifully Manicured Grounds, Secure Building, Loads Of Visitors Parking, & A Shabbat Elevator. Privately Gated W 24 Hour Security. Countless High-End Amenities Including Indoor Pool & Hot Tub, Sauna, Gym, Squash Court (Being Renovated), Beautiful Building Grounds, Party Room, Games Room, & Guest Suites. Pickleball Courts Coming Soon! Steps To Transit, Shopping, Schools, & Synagogues. The Perfect Place For Easy Living W All Inclusive Maintenance - Even Cable, Internet (Wireless-Rogers Xfinity), & Home Phone! (id:61852)
RE/MAX Hallmark Realty Ltd.
75 Delattaye Avenue
Aurora, Ontario
Stunning, fully renovated 3-bedroom, 3-bathroom home in the highly sought-after Bayview Meadows neighbourhood. Thoughtfully updated with quality finishes and a functional layout designed for modern living. The inviting backyard offers the perfect space to relax or entertain. Ideally located within walking distance to top-rated schools, parks, transit, shopping, and everyday amenities. Set in a family-friendly community, this turnkey home presents an exceptional opportunity in a prime location. (id:61852)
RE/MAX Experts
165 Lori Avenue
Whitchurch-Stouffville, Ontario
~ Stunning 5 Bedroom Family Home With Unique Main Floor In-law Suite! | Exceptional Curb Appeal And A Beautifully Landscaped Lot With Irrigation System Set The Tone For This Modern, Move-in-ready Home.| Indoor Features Include An Open-concept Kitchen | Family Room With Vaulted Ceilings| Waterfall Quartz Island Built-in Premium Appliances Including A Coffee Maker, Pot Lighting, Feature Walls, Modern Black Windows, And A 12-ft Patio Door | Heated Floors In Foyer, Powder Room & Mudroom | Solid Oak Stairs, Engineered Hardwood Floors | Spa-like Baths With Freestanding Tub &a 6-pc Ensuite | The Basement Offers A Glass-wall Gym, Quartz Wet Bar, Electric Fireplace, 4-pc Bath With Heated Floors, And Large Rec Room | Outdoors Is Your Own Peaceful Backyard Oasis! | Walking Distance To Summit View Ps, Minutes To Stouffville District Secondary School, Catholic & Private Schools | Visit Byers Pond Complete With A Playground & Water Park | Neighbourhood Favourite Memorial Park Is Right Around The Corner | The Leisure Centre, Public Library, Pickleball Courts, Scenic Walking Trails, Go Transit, Local Shops, & Restaurant - Are All Close To Your Door! Welcome Home! ~ (id:61852)
RE/MAX Hallmark Realty Ltd.
980 Church Drive
Innisfil, Ontario
WELCOME TO INNISFIL WHERE YOU WILL FIND A ONE OF A KIND ARCHITECTURAL CUSTON BUILT DREAM HOME BY BALLYMORE HOMES! AN ABSOLUTE MASTERPIECE IN DESIGN! 4106 SQ FT OF SHEER OPULANCE! LOCATED ON A PREMIUM LOT ON A QUIET CUL DE SAC WITH ONLY 4 HOMES AND BACKING ONTO THE FOREST, THIS HOME HAS STUNNING CURB APPEAL! FEATURES SOARING 10 FT -20FT CEILINGS ON THE MAIN FLOOR, A SIDE COURTYARD ACCESSIBLE FROM THE OFFICE/ LIVING ROOM, A WINE BAR OVERLOOKING THE FAMILY ROOM WITH A GAS FIREPLACE- PERFECT FOR ENTERTAINING, A CHEF INSPIRED GOURMET KITCHEN WITH A CENTRE ISLAND, SERVERY AND A WALKOUT TO YOUR PRIVATE DECK O/LOOKING THE LUSH FOREST! A VERY PRIVATE SETTING! FAMILY DINNERS- A GENEROUS SIZED DINING ROOM WITH SOARING CEILINGS TO ABOVE! THE SECOND LEVEL FEATURES 9 FT CEILINGS, 3 FULL BATHS- ALL ENSUITE- AND A LAUNDRY ROOM. AN UNSPOILED BASEMENT WITH A FULL WALKOUT TO YOUR PRIVATE OASIS AWAITS! DO NOT MISS THIS GEM ! OVER 4000 SQ FT OF LIVING SPACE! A MUST SEE HOME! THIS HOME IS ON A 55X127 FT LOT WITH 90 FT ACROSS THE BACK. A PREMIUM LOT ON A QUIET COURT IN INNISFIL! A PERFECT LOCATION TO RAISE A FAMILY THAT IS STEPS TO THE BEACH AND ALL AMENITIES! CATHOLIC AND PUBLIC SCHOOLS ARE LESS THAN 5 MINUTES AWAY. (id:61852)
Royal LePage Realty Plus
13 - 3175 Denison Street
Markham, Ontario
Discover this bright and spacious 2-bedroom plus Den townhome offering 1,025 sq. ft. of contemporary living space plus 66 sq. ft private porch. The open-concept main level features an upgraded kitchen with quartz countertops and stainless steel appliances, seamlessly connecting to the living and dining areas, home office- perfect for entertaining or relaxing with family. The primary suite boasts a private ensuite and generous closet space, while an additional bedrooms offer flexibility for family, guests, or a home office. Step up to the porch to unwind, entertain, or enjoy sunset views in your own private outdoor retreat. Nestled in the highly sought-after Middlefield community, this home provides easy access to top-rated schools, parks, community centers, shops, transit, Hwy 407, and the GO Station. An ideal choice for professionals, families, or investors seeking a stylish and convenient urban lifestyle. (id:61852)
RE/MAX Hallmark Realty Ltd.
7 - 119 Omni Drive
Toronto, Ontario
Welcome to this bright and spacious 3-bedroom, 3-bathroom condo townhouse offering nearly 1,600 sq.ft. of thoughtfully designed living space by Tridel, set within a prestigious gated community. Ideally located steps from Scarborough Town Centre, TTC subway and bus routes, YMCA, library, civic centre, parks, and everyday amenities, with quick access to Hwy 401, Agincourt GO, Centennial College, and U of T Scarborough. Future Line 2 subway extension nearby. This sun-filled home features a functional layout perfect for families or downsizers. The living room offers a walkout to a large west-facing balcony. A skylight on the third floor fills the home with natural light. The oversized primary bedroom is a rare find, complete with his-and-hers walk-in closets and a 4-piece ensuite featuring a separate shower, soaker tub, double vanity, and new mirrors and lighting. Two additional bedrooms and a full bathroom are located on the second level. Enjoy the convenience of two direct access points from P2 parking to the elevator hallway. Exceptional building amenities include a gym, sauna, indoor pool, outdoor BBQ area, 24-hour gatehouse concierge, and ample visitor parking. Maintenance-free living with no grass cutting or snow removal. A spacious and comfortable home in a well-managed, luxury community. Some images virtually staged. (id:61852)
Sutton Group Quantum Realty Inc.
Upper - 145 Boston Avenue
Toronto, Ontario
FULLY Furnihsed - Utilities Included - Parking Incuded! OPEN TO LONG AND SHORT TERM LEASES (1MO+). Welcome to this bright and spacious 3-bedroom home + home office in the heart of Leslieville, occupying the upper two levels with a private entrance and the rare convenience of your own dedicated parking spot right at the front door. Flooded with natural light, this well-laid-out home features generously sized rooms throughout, perfect for families, professionals, or those working from home. The open and airy living spaces flow seamlessly outdoors with two private decks-one conveniently located off the kitchen for easy entertaining and morning coffee, and a second deck off the upper-level office/living room, offering a quiet retreat above it all.Enjoy the best of Leslieville living just steps from cafés, restaurants, parks, shops, and transit, all while coming home to a peaceful, private space that feels truly your own. A rare opportunity to enjoy space, light, and outdoor living in one of Toronto's most sought-after neighbourhoods. (id:61852)
Real Estate Homeward
406 - 7439 Kingston Road
Toronto, Ontario
Welcome to The Narrative - a brand-new, never-occupied residence offering smart design and effortless comfort. This 2-bedroom, 2-bath apartment features a functional layout with modern finishes, stainless steel appliances, and convenient in-suite laundry. A generous terrace extends your living space, perfect for relaxing or entertaining. Set in a great community, you' re minutes from Rouge Park, transit, Hwy 401, and Rouge Hill GO. Ideal for those seeking a fresh start in a contemporary building with excellent connectivity and lifestyle convenience. 1 underground parking spot is included. (id:61852)
RE/MAX Your Community Realty
1807 - 327 King Street W
Toronto, Ontario
Welcome to Empire Maverick - Unit 1807, one of King Street West's most desirable new addresses, offering a beautifully designed residence in the heart of Toronto's vibrant downtown core. This brand-new, never-lived-in suite showcases a highly functional and thoughtfully laid-out floor plan that maximizes space, comfort, and everyday usability-perfect for modern urban living. The open-concept layout is ideal for cooking, dining, relaxing, and entertaining, complemented by premium finishes throughout, including wide-plank flooring, smooth ceilings, and a spa-inspired bathroom. The contemporary kitchen features high-end Jenn-Air appliances, including an integrated refrigerator, stainless steel cooktop, built-in convection wall oven, integrated dishwasher, and front-load washer and dryer for ultimate convenience. Residents of Empire Maverick enjoy access to an exceptional collection of amenities, including a Wi-Fi enabled co-working space with coffee bar, boardroom and private meeting rooms, a private dining room, wine lounge, terrace, beauty bar and social spaces designed for both work and leisure. Perfectly located steps to transit, dining, entertainment, and Toronto's financial and tech districts, Unit 1807 offers a rare opportunity to own in one of King West's most exciting and sought-after new buildings-where style, lifestyle and location come together seamlessly. (id:61852)
Century 21 Percy Fulton Ltd.
G2 - 7 Kenaston Gardens
Toronto, Ontario
Rare Opportunity To Own A Ground Floor Loft-Style Home With Soaring 12 Ft Ceilings In The Prestigious Bayview Village, Truly Living Like A Townhome With A Private Fenced 210 Sq Ft Terrace With a BBQ Gas Line And A Separate Private Entrance-Enter Directly From Your Patio And Never Have To Worry About An Elevator Ever Again. The Spacious Den Has Been Thoughtfully Converted Into A True Second Bedroom With Frosted Glass Sliding French Doors, Ideal For Guests, A Home Office, Or Growing Families. High-End Modern Finishes Elevate The Space Throughout, Including Wide-Plank Hardwood Floors, Painted Walls, Granite Kitchen Counters, And A Beautifully Designed Bathroom With Quartz Countertops And Large-Format Ceramic Tile. Fully Wheelchair Accessible And Certified, This Home Seamlessly Blends Style, Comfort, And Functionality With Exceptional Ceiling Height And Rare Indoor-Outdoor Living, Making It A Truly One-Of-A-Kind Offering In One Of Toronto's Most Sought-After Communities. All Located Steps From Bayview Subway Station, Bayview Village Mall, YMCA And With Easy Access To Hwy 401 And 404. (id:61852)
RE/MAX Experts
565 Briar Hill Avenue
Toronto, Ontario
Beautiful brick and stone detached home in the heart of Upper Forest Hill Village. This 3+2 bedroom residence blends timeless character with comfortable family living, highlighted by stunning leaded glass windows and an inviting fireplace add warmth and charm throughout. 1O+ curb appeal! The vaulted-ceiling family room is filled with natural light from a skylight and opens directly to a generous, south-facing backyard, creating a seamless indoor-outdoor connection ideal for everyday living and entertaining. Thoughtfully designed with ample space and classic details, this is a rare opportunity to own a home in one of Toronto's most sought-after neighbourhoods. Close to transit, schools, parks, shopping. Note: There is forced air gas heating in the family room addition, rear of the kitchen, and laundry room. (id:61852)
Harvey Kalles Real Estate Ltd.
3207 - 56 Forest Manor Road
Toronto, Ontario
Luxury 2 Bed 2 Bath corner unit at The Park Club with beautiful unobstructed views. Bright and modern with 9' ceilings, large windows, and a spacious kitchen island that doubles as a dining table. Steps to Don Mills Subway, Fairview Mall, groceries, restaurants, and all conveniences. Full amenities plus a convenience store, pharmacy, and cafe downstairs. Quick access to Hwy 401/404-ideal for commuters. Includes 1 parking (right by elevator) and 1 locker. (id:61852)
First Class Realty Inc.
306 - 5 Weldrick Road W
Richmond Hill, Ontario
Welcome to 306-5 Weldrick Road in the heart of Richmond Hill, a bright and inviting two-bedroom, two-bathroom condo that perfectly balances comfort and convenience. This well-maintained home offers a functional layout ideal for both everyday living and entertaining, with thoughtful finishes and a warm, welcoming atmosphere throughout. Step inside to discover a spacious interior with room to relax, cook, and gather. The kitchen offers plenty of space for meal prep and dining, making it easy to host or enjoy quiet nights at home. The two full bathrooms add comfort and flexibility to suit a variety of lifestyles. Located right in the middle of everything, this condo is just steps from restaurants, a major shopping mall, beautiful green spaces, and convenient public transportation linked to the TTC. Whether you're running errands, meeting friends for dinner, or heading downtown, everything you need is within easy reach. A dedicated parking space is included for added convenience. Condo amenities include an outdoor pool, exercise center, recreation center, and a sauna. This is a fantastic opportunity to enjoy all the benefits of a central Richmond Hill location in a stylish, move-in-ready home. (id:61852)
Homelife/paramount Realty
3 Oriole Avenue
South Bruce Peninsula, Ontario
WOW! This Is What You Have Been Looking For! Unlimited Possibilities With Close Proximity To Water - Best Deal You Can Ever Find - Priced for a Quick Sale!!! Excellent Opportunity to Build Your Dream Nest Near Lake Huron! Rare 100' x 140' building lot located in desirable Oliphant, South Bruce Peninsula, just a short walk to Lake Huron. Ideal for a cottage or year-round residence. Surrounded by mature trees, nature, and established homes and cottages. Property features R3 zoning and APPROVED DRAWINGS with BUILDING PERMIT, allowing for a 4-bedroom, 3-bathroom bungalow (included with the sale) ( Seller Spent $$$ to Get It Done). Conveniently located a short drive to Sauble Beach and Wiarton. Priced for a quick sale an Amazing Deal For Investors! (id:61852)
Right At Home Realty
9188 Dickenson Road W
Hamilton, Ontario
Experience the charm of country living just minutes from the city. Set on a large lot, this lovely property balances the joy of rural-living with all of the city amenities, including city water. This 2-storey home offers 4 bedrooms; 3 bedrooms upstairs, 2 with walk-in closets; and 1-bedroom on the main floor that could also be used as a home office, library or playroom. The main floor features a spacious living room and a large eat-in kitchen with patio doors to a beautiful yard with a year-round outdoor space, perfect for entertaining, including BBQs and backyard parties. You can also choose to relax in the hot tub set within the cute porch turret just to the side of the front porch. The double-wide driveway is perfect for a car enthusiast with parking that easily accommodates 6 vehicles. The partially finished basement is waiting for your personal touches. There is a metal roof to complete this country home package. Hamilton city bus service is just a short walk away and for the commuter, there is access to the 403 and Upper James/Hwy 6 nearby. Upper James offers a wide selection of shopping, restaurants and access to the LINC. (id:61852)
RE/MAX Escarpment Realty Inc.
25 Templar Drive
Toronto, Ontario
Premium Purpose-Built Investment Opportunity, Not Subject To Rent Control. Exceptional Recently Completed 5-Unit Rental Property In Etobicoke, Featuring A Legal Fourplex Plus A Brand-New Garden Suite-Ideal For Investors Seeking Strong Cash Flow And Minimal Maintenance. 3 of 5 Units Are Rented Out to A+++ tenants. Each Of The Five Self-Contained Units Has A Private Entrance And Was Built To Qualify For The CMHC MLI Select Program (Buyer To Verify Eligibility). Units Are Energy-Efficient (See Energy Report Attached ) The Fourplex Was Fully Rebuilt Inside And Completed In December 2024, With New HVAC, Electrical, Plumbing, And Drain Systems Throughout. The Garden Suite Was Completed In October 2025 And Showcases 10' Ceilings And Premium Finishes. Fourplex Layout: Four 1-Bedroom / 1-Bathroom Suites (Two Upper, Two Lower). Garden Suite: One 1-Bedroom / 1.5-Bathroom Unit With High Ceilings.Currently, Three Units Are Leased To A++ Tenants. Tenants Pay Their Own Utilities, No Common Expenses In Buildings, Ensuring Strong Net Operating Income.Estimated Annual Potential Gross Rent Of $138,000. Buyer To Assume Development Charge Deferral Agreement With The City Of Toronto. Estimated Financials Available Upon Request. Seller Prefers To Sell 100% Shares of Holding Corporation. (id:61852)
Right At Home Realty
25 Templar Drive
Toronto, Ontario
Premium Purpose-Built Investment Opportunity, Not Subject To Rent Control. Exceptional Recently Completed 5-Unit Rental Property In Etobicoke, Featuring A Legal Fourplex Plus A Brand-New Garden Suite-Ideal For Investors Seeking Strong Cash Flow And Minimal Maintenance. 3 of 5 Units Are Rented Out to A+++ tenants. Each Of The Five Self-Contained Units Has A Private Entrance And Was Built To Qualify For The CMHC MLI Select Program (Buyer To Verify Eligibility). Units Are Energy-Efficient (See Energy Report Attached ) The Fourplex Was Fully Rebuilt Inside And Completed In December 2024, With New HVAC, Electrical, Plumbing, And Drain Systems Throughout. The Garden Suite Was Completed In October 2025 And Showcases 10' Ceilings And Premium Finishes. Fourplex Layout: Four 1-Bedroom / 1-Bathroom Suites (Two Upper, Two Lower). Garden Suite: One 1-Bedroom / 1.5-Bathroom Unit With High Ceilings.Currently, Three Units Are Leased To A++ Tenants. Tenants Pay Their Own Utilities, No Common Expenses In Buildings, Ensuring Strong Net Operating Income.Estimated Annual Potential Gross Rent Of $138,000. Buyer To Assume Development Charge Deferral Agreement With The City Of Toronto. Estimated Financials Available Upon Request. Seller Prefers To Sell 100% Shares of Holding Corporation. (id:61852)
Right At Home Realty
194 Manley Lane
Milton, Ontario
Welcome to this beautifully appointed 4-bedroom, 5-bathroom detached residence with a double-car garage, ideally located in Milton's highly desirable Dempsey neighbourhood and backing onto full privacy in the form of a tranquil ravine. A bright, double-height foyer leads you to the main level, which features an open-concept living and dining area enhanced by elegant hardwood flooring and an abundance of natural light. At the heart of the home is the updated eat-in kitchen, showcasing crisp white cabinetry, dark granite countertops, a stylish backsplash, and quality appliances. The spacious breakfast area offers a walkout to the backyard and overlooks the inviting family room, complete with hardwood floors, a cozy fireplace, and large picture windows framing ravine views. The upper level offers four generously sized bedrooms and three full bathrooms. The private primary retreat, tucked away at the rear of the home, features a walk-in closet and 4-piece ensuite with a soaker tub, large vanity, and separate shower. Bedrooms two and three share a well-designed Jack-and-Jill bathroom, while the fourth bedroom enjoys its own private ensuite and double. The finished basement adds exceptional versatility with a large recreation area, full bath, and two bedrooms. Step outside to a private yard that's fully fenced, thoughtfully landscaped with mature gardens, lush greenery, and multiple seating areas, including a flagstone patio. Ideally located close to grocery stores, restaurants, theatres, shopping, and public transit, and within walking distance to schools, parks, the library, and the arts centre. Easy access to Highways 401 and 407 ensures effortless commuting. (id:61852)
Keller Williams Referred Urban Realty
Apartment 4 - 25 Templar Drive
Toronto, Ontario
Enjoy One Month Free Rent. This Is Not a Typical Rental - This Is Your Home. Must See to appreciate. Prime Toronto Location Easy Access To Transit, Shopping, And More. Enjoy The Comfort And Privacy Of A Small-Scale Community While Living In a Modern Home. No Crowded Apartment Buildings. Just Four Newly Built Exclusive Units, Designed For Quality Living. Spacious & Bright: Large Windows And An Open-Concept Layout For A Modern Feel. Luxury Kitchen: Brand-New Stainless Steel Appliances, Premium Quartz Countertops & Backsplash. Elevate Your Cooking Experience. Private In-Suite Laundry: Your Own Washer & Dryer, No Sharing, No Hassle. Quiet & Cozy: No Noisy Furnace. Hydronic Heating Provides Warmth Without The Dust. Lower Utility Costs: Pay Only 25% Of Total Utilities. Peaceful & Clean: A Non-Smoking Building For A Fresh And Healthy Environment. One Of The Landlord's Shareholders is RRES, Pls Sign Disclosure With Offer. Some Rooms Are Virtually Staged. (id:61852)
Right At Home Realty
7 Grenadier Road
Brampton, Ontario
Welcome to 7 Grenadier! Located in the family friendly neighborhood of Northgate in Brampton. This home features 4 bedrooms and 2 1/2 bathrooms, offering plenty of space for your family. Enjoy the peaceful surroundings and excellent community amenities. Don't miss out on this fantastic opportunity to own a beautiful home in a desirable area. (id:61852)
RE/MAX Hallmark Realty Ltd.
51 Burgby Avenue
Brampton, Ontario
Detached Spacious Home. Four Good-Size Bedrooms, one with Ensuite. Basement and separate entrance will be with the Landlord. (id:61852)
RE/MAX Gold Realty Inc.
1814 - 135 Hillcrest Avenue
Mississauga, Ontario
947 Sq Ft Of Sunshine, Located In One Of The Best Locations Of Mississauga. Gorgeous West Facing Unit With Clear View, Feels Like Home The Moment You Step Inside , Extremely Well Maintained, Bright & Spacious, Boasts Of Large & Spacious Bedroom With A Walk In Closet. A Large Solarium For Option To Work From Home. A Den Which Can Be Used As 2nd Bedroom Or Study Room. Separate Room Eat In Kitchen, Laminate Floors, Ensuite Laundry, Recently Renovated & Modern Look Lobby Area With 24 Hr Concierge & Highly Secured Building, Walking Distance From Cooksville Go Station, Close To Square One Shopping Malls, Major Highways, Groceries, Schools, Parks, Places Of Worship, Hospitals. Future LRT, Amenities Including Gym, Party Room, Bbq Area, Tennis Courts, CCTV Cameras On Every Floors, Walking Trails, Plenty Of Sunlight, Fresh Air And A Healthy Living Life Style Neighborhood. View With Confidence. (id:61852)
Icloud Realty Ltd.
Lower - 4820 Yorkshire Avenue
Mississauga, Ontario
Very Affordable 2-Bedroom 1-Bathroom Rental In One Of The Most Desirable Locations In Mississauga. Features Fabulous Eat-In Kitchen With Newer Appliances, Great Laminate Floors Throughout, Above Ground Windows For Lots Of Natural Light, Two Spacious Bedrooms, And Much More. Legal Basement Apartment with separate entrance and two parking spots! Close To Square One, Grocery Stores, Restaurants, Schools, and Parks. A Great Rental For Great Tenants! (id:61852)
Panorama R.e. Limited
1213 - 135 Hillcrest Avenue
Mississauga, Ontario
Excellent location! Spacious, fully renovated, single-family unit with twoi bedrooms, solarium (/work space), 2 washrooms and an underground car parking space. The unit features bright luxury vinyl flooring with sound isolation, upgraded toliet and bathroom with stand-up shower, ensuite laundry, and upgraded kitchen with granite counter, cabinets & new appliances. Well maintained building with 24hr concierge, secure access to parking & building (fingerprint enabled), with amenities such as gym, tennis court, party room and viewing room. Includes centralized heat, A/C and water. The unit i slocated close to Mississauga's SquareOne area, and adjacent to Cooksville Go station convenient for commute within GTA. Walking distance to parks, libraries, groceries, school bus stop, daycare and public transit. Go Station & In Close Proximity To Schools And Shopping. (id:61852)
Icloud Realty Ltd.
2389 Coho Way
Oakville, Ontario
Discover this spacious three-bedroom townhouse situated in the highly desirable Westmount neighborhood. The main floor features an open-concept layout that seamlessly integrates the living and dining areas, providing an ideal setting for entertaining or family gatherings. The bright and functional eat-in kitchen is equipped with a breakfast bar and extends into a welcoming family room. On the upper level, the generously proportioned primary bedroom offers a private four-piece ensuite and walk-in closet, complemented by two additional well-appointed bedrooms and another full four-piece bathroom to accommodate a growing family's needs. The fully finished lower level boasts a versatile recreation room with direct access to the backyard, creating additional living space suitable for a home office, fitness area, or playroom. This level also includes a laundry area and direct entry to the attached garage for enhanced convenience. Located within close proximity to essential amenities including top-rated schools, parks, shopping, public transit, Bronte GO station, major highways, the hospital, and popular coffee shops such as Starbucks, this residence combines comfort, style, and accessibility. Additional highlights include fresh paint throughout, a new roof (2024), and updated appliances (Washer, Dryer & Dishwasher, 2024). (id:61852)
RE/MAX Aboutowne Realty Corp.
43 Newman Place
Halton Hills, Ontario
Welcome to Newman Place, a quiet cul-de-sac just minutes from downtown Georgetown, offering a stunning detached bungalow set on a private ravine lot with an inground pool. A landscaped front yard and stone walkway lead to a bright, inviting foyer highlighted by soaring ceilings, an arched transom window, and full-height sidelights. The main level features hardwood flooring throughout and a seamless open-concept layout ideal for both everyday living and entertaining. The living and dining areas are accented by crown moulding, expansive windows, and a striking feature wall with an electric fireplace. The kitchen showcases white shaker-style cabinetry, quartz countertops, tile backsplash, a centre island with breakfast bar seating, and stainless steel appliances. The adjoining breakfast area offers a walkout to a private composite deck with gas BBQ hookup and spiral staircase to pool area. Open to the kitchen, the family room impresses with vaulted shiplap ceilings, a gas fireplace, & large windows overlooking the ravine. The primary bedroom retreat features hardwood flooring, a walk-in closet with built-in shelving, a gas fireplace, and a spa-inspired five-piece ensuite complete with soaker tub, glass-enclosed shower, and double vanity. Two additional bedrooms, a four-piece family bathroom, and a convenient laundry room with garage access complete the main level. The finished lower-level walkout is designed for entertaining, featuring a movie room, office area, and a spacious recreation room with wet bar and gas fireplace. Two additional bedrooms & a four-piece bathroom provide excellent space for teens, guests, or in-law potential. Step outside to enjoy the private backyard oasis, perfect for hot summer days, complete with an interlocking stone patio, heated inground saltwater pool with waterfall, cabana, and the private ravine setting. All this close to Downtown, Farmer's Market & Park Public School with easy access to commuter routes. Don't miss out on this one! (id:61852)
Coldwell Banker Elevate Realty
564 Maplehill Drive
Burlington, Ontario
This incredible BUNGALOW in south Burlington has been extensively renovated and is move-in ready. Boasting top quality finishes and situated on a private lot, this home features 2+2 bedrooms, 3 full bathrooms and a double car garage! This home is located on a quiet street and is perfect for young families or empty nesters/retirees alike. Featuring a stunning open-concept floor plan, the main floor has smooth vaulted ceilings with pot lights and wide plank engineered hardwood flooring throughout. The amazing kitchen / dining room combination has 10.5-foot vaulted ceilings. The eat-in kitchen is wide open to the living room and features airy white custom cabinetry, a large accent island, quartz counters, gourmet stainless steel appliances and access to the large family room addition- with 11- foot vaulted ceilings and plenty of natural light. There are also 2 bedrooms, 2 fully renovated bathrooms and main floor laundry! The primary bedroom has a 4-piece ensuite with dual vanities, a walk-in shower and heated flooring. The finished lower level includes a large rec room, 3-piece bathroom with heated flooring, a bedroom, 2nd smaller bedroom, den and plenty of storage space! The exterior of the home has a private back / side yard with plenty of potential. There is a stone patio, pergola, large double car garage and a double driveway with parking for 6 cars! Situated in a quiet neighbourhood and close to all amenities- this home is completely move-in ready! (id:61852)
RE/MAX Escarpment Realty Inc.
131 Northgate Drive
Bradford West Gwillimbury, Ontario
Welcome to this beautifully updated two-story family home located in a desirable, family-friendly neighbourhood, set on a premium 50-foot frontage ravine lot offering privacy and tranquil views. Featuring a 2-car garage and a versatile layout, this home is perfectly suited for growing families, multi-generational living, those seeking flexible work-from-home space or rental income. The open-concept main level features a bright, spacious, and thoughtfully designed layout with the kitchen at the heart of the home, seamlessly connecting the living and dining areas, ideal for comfortable family living and entertaining areas. The main level is complete with a powder room and a functional laundry/mudroom with direct access to the garage with a separate side entrance. Step out onto the expansive deck overlooking the fully fenced ravine, ideal for daily relaxation, or hosting gatherings. The upper level boasts 3 generous bedrooms, including a primary retreat with a full ensuite, along with a full hallway bathroom. The fully finished walk-out basement adds exceptional versatility and value, complete with 2 additional bedrooms and a full bathroom. This flexible and bright space enhances the home's overall living area and provides excellent potential for extended family accommodations, a private home office, entertaining, or rental income. New Luxury Staircase &Flooring Throughout including Wainscotting & Smooth Ceilings. New Upper Level & Basement Windows. Newly Updated Kitchen & Deck. Central AC, New Fence & Newer Roof & Driveway. 200 Amp Service. Enjoy the peaceful ravine living with close proximity to schools, parks, restaurants, shopping, and everyday amenities, including transit and easy access to major highways and hospitals. This is a home that truly delivers the perfect balance of nature and convenience, while offering comfort, privacy, and long-term value. (id:61852)
Red Apple Real Estate Inc.
144 Claremont Lane
Vaughan, Ontario
Welcome to this beautiful and meticulously maintained 4-bedroom, 4-bath family home, featuring large principal rooms and a grand two-storey foyer, perfectly situated on a quiet, family-friendly cul-de-sac in one of Woodbridge's most sought-after neighbourhoods. Set on a spacious pie-shaped lot backing onto serene green space, this property offers exceptional privacy while being just minutes from major highways, public transit, top-rated schools, parks, shopping, and all essential amenities. With approximately 2,600 sq ft above grade plus a fully finished walk-up basement, the home offers remarkable versatility, including a separate 1-bedroom apartment with its own private entrance-ideal for in-laws, a nanny suite, or extended family living.Inside, the bright open-concept layout is enhanced by pot lights, elegant crown mouldings, a cold room, a European-designed chef's kitchen with authentic marble countertops and backsplash, premium cabinetry, and an impressive oak circular staircase. The main floor also includes a convenient laundry room with direct access to the garage.The lower level features a full kitchen and a 3-piece bathroom, with direct access to an outstanding addition that showcases an endless pool and hot tub, creating a relaxing retreat at home. The exterior offers a truly entertainment-ready backyard with interlock landscaping front and back, a backyard bar, and a charming gazebo-perfect for gatherings and outdoor enjoyment. This exceptional property seamlessly blends luxury, functionality, and location, making it an absolute must-see. (id:61852)
Engel & Volkers Toronto Central
15 Eve Court
Bradford West Gwillimbury, Ontario
Stunning Executive Raised Bungalow * Located On A Private Peaceful Court In South Bradford * Bright Open-Concept Living & Dinning Area w / Cozy Gas Fireplace * Spacious Primary Bedroom w / Lg Walk In Closet & Private 4 Pc Ensuite * Finished 7" Engineered Hardwood Floors, Smooth Ceiling & Custom Crown Molding * Family Size Kitchen Connected To Lg Breakfast Area That Over Looks Your Oasis Back Yard Which Is Fully Fenced, Beautifully Landscaped & Perfect For Entertaining * 16' X 32' Inground Salt Water Pool w/ Natural Water Feature * Convenient Inground Sprinklers System In Front & Backyard * Custom Cabana For Cooking & Entertainment Friends & Family * Beautiful Back yard Trees For Your Privacy * Fully Finished Basement w/ Separate Entrance * Above Grade Windows * Large Rec Rm, Private Office, Full Kitchen & 3pc Bath * This Basement Ideal for In-Law Suit, Home Business Or Rental Potential With Lg Bedroom, Living & Dinning Area + Lg Storage * Oversized 2 Car Garage w / Wash Sink / Hot water & Access to Basement * This Property Is the complete package Style, Space, Functionality & A Backyard Built For Summer Memories * Move-In Ready & Meticulously Cared For / Don't Miss This Rare Opportunity! (id:61852)
Homelife Eagle Realty Inc.
410 - 140 Cedar Island Road
Orillia, Ontario
Welcome to this stunning 2-bedroom penthouse condo, perfectly situated on the shores of Lake Couchiching at Elgin Bay Club. Boasting an expansive 1861 sq. ft. of open-concept living, this luxurious home offers a harmonious blend of style, comfort, and functionality, with captivating views from your own rooftop patio. As you enter, the bright and airy living space invites you in, showcasing gleaming hardwood floors throughout. The chef-inspired kitchen features high-end upgrades, ideal for both cooking and entertaining. The spacious primary suite is a true retreat, complete with a generous walk-in closet and a spa-like ensuite bath. A second bedroom provides ample space for guests or family, while the second full bath offers convenience and elegance. A versatile main floor den presents an ideal space for a home office, library, or cozy reading nook. Upstairs, a flexible loft space awaitsperfect as an office, third bedroom, or sunroom. Step outside to your private rooftop patio, where you can soak in the breathtaking views of Lake Couchiching, offering the perfect backdrop for peaceful mornings or vibrant evenings. This property comes with 2 parking spaces (one underground and one outside) and a dedicated boat slip for your boat! Conveniently located just a short walk along the Lightfoot Trail to Downtown Orillia dining and shopping and beautiful Couchiching Beach Park! Experience the perfect balance of serene lakeside living and contemporary luxury at Elgin Bay Club. This penthouse condo is an opportunity you wont want to miss. (id:61852)
RE/MAX Right Move
70 Line 12 South Line
Oro-Medonte, Ontario
Opportunity abounds with this dream property in the desirable Township of Oro-Medonte conveniently located between Barrie and Orillia. This beautifully updated 3+1 bedroom side split is move-in ready and offers the perfect blend of modern living and spacious, idyllic country life. As you step inside, you'll immediately appreciate the fresh updates throughout, including custom kitchen cabinetry with quartz tops (2022), plank flooring (2022) and propane forced air furnace and central air conditioning (June 2024). The open concept layout is perfect for family gatherings and entertaining, with a spacious living and dining area that flows seamlessly into the heart of the home. The large windows and doors invite natural light to fill every room, enhancing the home's warm and inviting atmosphere. Upstairs, you'll find 3 bedrooms, including a primary suite with a 3 piece ensuite that offers a peaceful retreat and scenic views of the surrounding property from the sliding doors leading to an elevated deck. The lower level boasts a bright open family room complete with modern shiplap finishes, custom built in wall units and gas fireplace along with a 3 piece bathroom, additional bedroom and separate laundry room. Step outside and prepare to be wowed by the incredible 30'x40' workshop (2020)with hydro, 2 overhead doors and epoxy floor making it an absolute dream for hobbyists, contractors, or anyone in need of a large work space. This workshop is fully equipped with ample storage, and offers plenty of room for projects, equipment, or even a home business. The property sits on a coveted 8.9 acre parcel with highway exposure while providing a perfect blend of open space and natural beauty. Easy access to major highways, schools, shopping, and abundant recreational amenities. This is a great opportunity to own a move-in-ready home with all the space you need for both living and work! (id:61852)
Century 21 B.j. Roth Realty Ltd.
8 - 105 Kayla Crescent
Vaughan, Ontario
Immaculate and fully updated executive condo townhome, tucked away on the sought-after Kayla Crescent side of the complex in the heart of Maple, Vaughan. This bright and inviting 2-bedroom, 2-bath residence offers a true sense of home, combining modern design with everyday comfort in one of the area's most desirable neighbourhoods. Step inside to a thoughtfully curated interior featuring soaring ceilings, pot lights, a striking oak staircase, and premium engineered hardwood flooring throughout. The open-concept living and dining area is ideal for both daily living and entertaining, offering a seamless walkout to a private balcony-perfect for morning coffee or unwinding at the end of the day. At the heart of the home, the spacious chef-inspired eat-in kitchen blends style and function with quartz countertops, upgraded cabinetry, ample prep and counter space, an undermount sink, breakfast bar, and newer stainless steel appliances, including a premium induction range and pot filler. A feature wall in the entryway, updated light fixtures, and refreshed bathroom vanities add character and polish throughout, while ensuite laundry with a new washer and dryer provides added convenience.Upstairs, two generously sized bedrooms offer quiet retreats. The primary bedroom features a walk-in closet and walkout to a large private terrace, while the second bedroom enjoys its own balcony access. With three private outdoor spaces, this home offers rare indoor-outdoor living.Perfectly positioned just minutes from parks, schools, shopping, restaurants, Vaughan Mills, public transit, Maple GO Station, and Highway 400, this energy-efficient, low-maintenance townhome offers exceptional value in a prime location. A rare, move-in-ready opportunity-just unpack and enjoy. (id:61852)
Rare Real Estate
297 Ruggles Avenue
Richmond Hill, Ontario
Excellent Location! Close To Yonge. Steps To Go Train, Viva, Mall, Community Centre, Mins To Hospital, Highway 404 & 407, Walmart & Library. Renovated Recently, Open Concept, 3 Bedroom Bungalow, Hardwood Floor Throughout, Granite Kitchen Floor, Granite Counter Top. Private Laundry. Main Floor For Rent Only. (id:61852)
RE/MAX Imperial Realty Inc.
Room1 - 72 Attridge Drive
Aurora, Ontario
the Room On 2nd floor for lease.Spacious & Bright One Bedroom, Fully Furnished. Close Schools, supermarkets, Parks and daily amenities. Ideal for a single male tenant or a father accompanying his son, who is an international student. Shared bathroom.1 Parking lot and all utilities included (water, electricity, and internet). (id:61852)
Goldenway Real Estate Ltd.
4 Burdock Lane
Toronto, Ontario
Incredible opportunity to live on a quiet cul-de-sac in a fabulous location. Features include 3 bedrooms, 2 full bathrooms, and an eat-in kitchen with w/o to a private patio & fenced backyard; finished lower level w/rec. room; parking w/carport. Steps to Shops at Don Mills, public transit, DVP, schools, parks, shops & restaurants. (id:61852)
Slavens & Associates Real Estate Inc.
456 Mary Street N
Oshawa, Ontario
Welcome To This Rare And Timeless Home, Circa 1924, Quietly Set In Oshawa's Highly Sought-After Olde Simcoe Heights Neighbourhood. Rich In Character And Thoughtfully Maintained, This Is The Kind Of Home You Grow Into, Put Roots Down In, And Stay For Years To Come. Step Inside This Inviting Four Bedroom Residence Where Original Hardwood Floors, High Baseboards, And Detailed Wood Trim Create Warmth And Timeless Appeal. The Bright Living Room With Its Sunlit Front Parlour Offers A Welcoming Space To Relax, While The Adjoining Dining Room Is Perfectly Suited For Family Dinners And Holidays. The Home Offers Generous Living Space On Every Level. Upstairs, Four Spacious Bedrooms Provide Flexibility For Growing Families, Guest Rooms, Or Home Offices. The Partly Finished Basement Adds Even More Versatility With A Recreation Room, Additional Bedroom, And A Three Piece Bathroom That Works For Extended Family, Guests, Or Work-From-Home Needs. Outside, A Large Deck Overlooks The Oversized Private Backyard, An Ideal Setting For Outdoor Dining, Entertaining, Or Simply Enjoying Quiet Evenings At Home. A Rear Gate Leads Directly To A City Walkway With Access To Dr. S.J. Phillips School, Offering Everyday Convenience For Families. The Detached Garage Adds Valuable Storage Or Creative Workspace. Set On A Premium Lot In A Warm, Family-Friendly Community, This Home Blends Heritage Charm With Everyday Comfort. Enjoy Being Steps From Top-Rated Schools, Parks, Trails, Costco, And All Essential Amenities, Along With Nearby Parkwood Estate And Easy Access To Lakeridge Health. This Is A Rare Opportunity To Purchase A True Forever Home In One Of Oshawa's Most Established And Beloved Neighbourhoods. (id:61852)
RE/MAX Hallmark First Group Realty Ltd.
64 Lyall Stokes Circle
East Gwillimbury, Ontario
Welcome to 64 Lyall Stokes Circle, a beautifully designed 4-bedroom, 3-bathroom townhome nestled in one of Mount Albert's most desirable family-friendly communities. Surrounded by green space and known for its welcoming charm, this home offers comfort, style, and a serene connection to nature.Step inside to a thoughtfully planned layout featuring a modern kitchen with quartz countertops and stainless steel appliances, seamlessly opening into a spacious great room-ideal for both everyday living and entertaining. Large windows fill the space with natural light while offering breathtaking ravine views, a rare and tranquil backdrop that creates a true sense of escape.Start your mornings with coffee overlooking the peaceful greenery or unwind in the evening with nature as your view-this home brings calm and balance to your daily life.Perfectly located close to parks, walking trails, top-rated schools, and the community library, this property delivers the ideal blend of lifestyle, convenience, and natural beauty.A home where comfort meets serenity-this is ravine living at its finest. (id:61852)
RE/MAX Crossroads Realty Inc.
67 - 22 Lavan Lane
Ajax, Ontario
Step inside this welcoming three-bedroom townhouse and discover the perfect blend ofcomfort,convenience, and space for your family. Ideally located in a quiet pocket community innorth Ajax, this home is just minutes from schools, parks, the library, shopping, restaurants,the casino, public transit, and offers easy highway access for commuters. The open-concept mainfloor seamlessly connects the kitchen, dining, and living areas, creating an ideal space foreveryday living and entertaining. Enjoy bright, spacious living areas filled with naturallight, complemented by hard-surface flooring throughout and a versatile bonus familyroom.Offering 1,258 square feet of finished living space, the home features three bedrooms andtwo-and-a-half bathrooms. Step outside to your private backyard-perfect for relaxing or hostingsummer barbecues. Additional highlights include parking for two with an attached garage andexclusive driveway, plus a low monthly maintenance fee that conveniently includes water. Afantastic opportunity to own a well-located, move-in-ready home designed for modern family living. (id:61852)
Realty One Group Reveal
32 Sheldonbury Crescent
Toronto, Ontario
Wow! Your FOREVER HOME AWAITS! An Exceptional Quality-Built Mcclintock Four Level Side Split, DOUBLE Garage, GAS HEATING, CAC! Tucked Away On A Quiet Child-Safe Street Where Opportunities RARELY ARISE, Nestled In The Heart Of **Sought After** Prestigious Bridlewood! Lovingly Cared For By It's Owner For Almost 60 Years! This Home Is Filled With Memories & Ready For The Next Family To Create Their Own! A Spacious Eat-In Kitchen Offers A Walkout To The Deck, While The Living Room Features A Stunning Stone Wood Burning Fireplace & An Oversized Picture Window That Fills The Home With NATURAL LIGHT! The Dining Room Is Ideal For Elegant Gatherings, Overlooking The Beautiful Landscaped Backyard Through Another Large Picture Window! An Abundance Of Hardwood Flooring Lies Beneath The Broadloom Throughout Much of The Home! The Primary Retreat Offers A Private Ensuite, Walk-In Closet Plus 2 Additional Upper Closets Providing An Abundance Of Storage! Two Other Generously Sized Bedrooms Are Located On This Level With 2 Convenient Hall Closets! On Ground Level Is A Spacious Family Room Which Could Easily Be Converted To a 4Th BEDROOM! Spent Winter Evenings In The Huge Recreation Rm By A 2nd Stone Fireplace With Above Grade Windows That Bring In An Abundance Of Natural Light! A Separate Laundry Rm & Workshop, Along With Crawlspace Offering ADDITIONAL STORAGE Complete This Level! The Private Backyard Is Perfect For Children To Run & Play! A SAFE SHORT Walk For Children To *TOP RANKED* SCHOOLS! Surrounded by Many Young Families! Steps To South Bridlewood Park Where *Family Fun* Begins, Tobogganing, Children's Playground, Splash Pad, Tennis, Baseball, Golf Is Minutes Away! TTC, Subway, Numerous Parks, Exceptional Shopping, Restaurants, Easy Commute To Dwntwn, 401, 404, 407, Dvp! Move In & Enjoy All This FAMILY HOME Has To Offer! Don't Miss Out! (id:61852)
Royal LePage Signature Realty
63 Highview Avenue
Toronto, Ontario
Attention Builders, Rare 50 x 120 foot lot * Plan 1964 LOT 282 LOT 283 * Neighbours home to the west also listed 59 Highview 40 x 112 ft lot, owned by the same family for years, needs some cosmetic updates but very liveable*** (id:61852)
RE/MAX Hallmark Realty Ltd.
