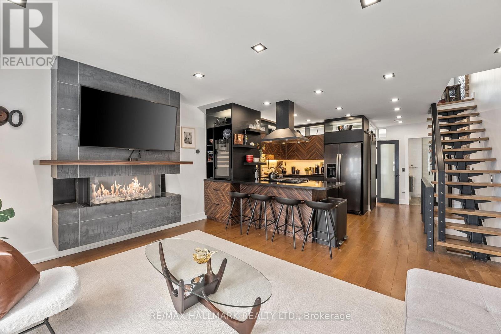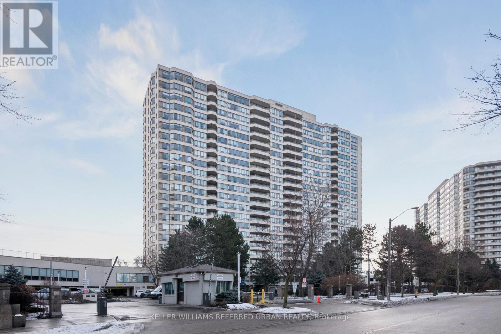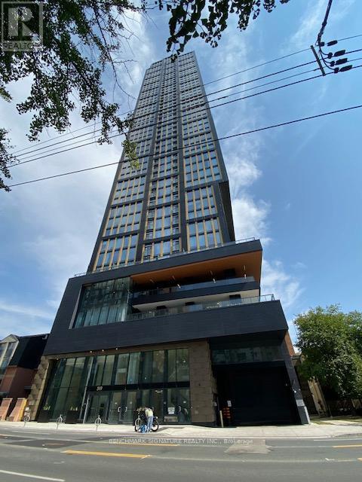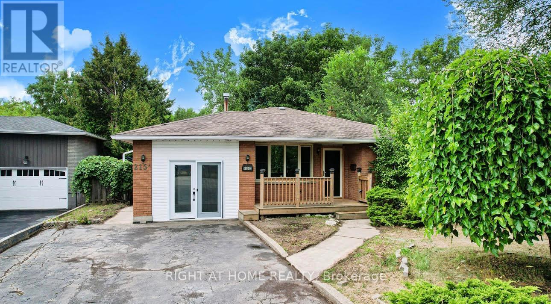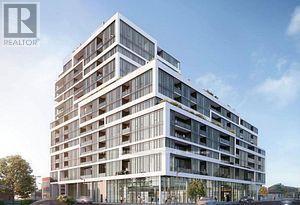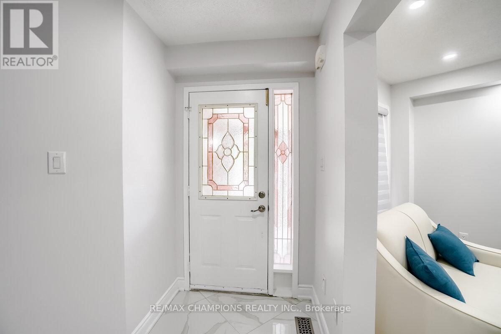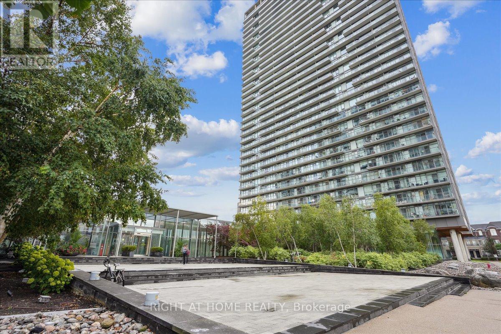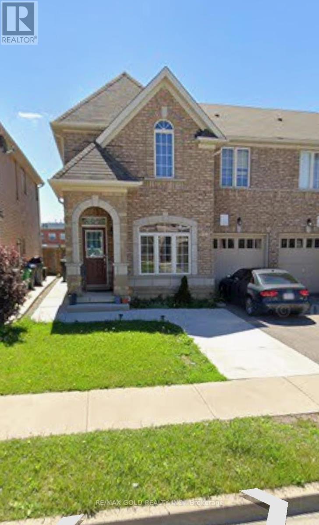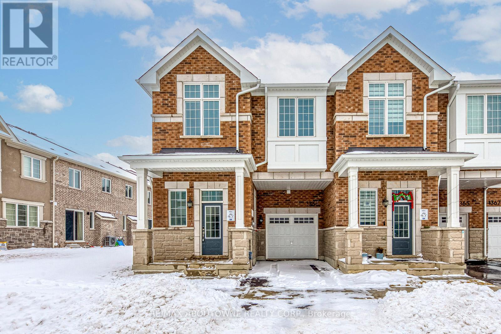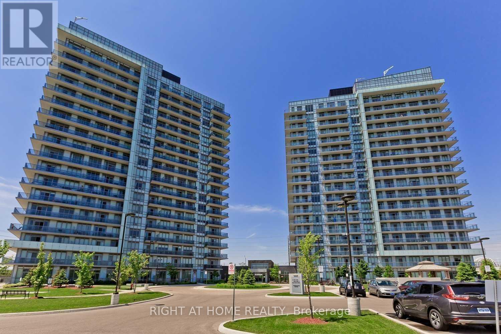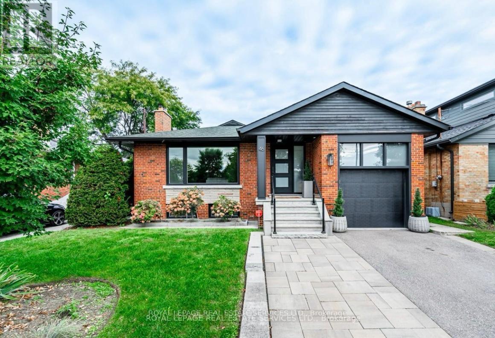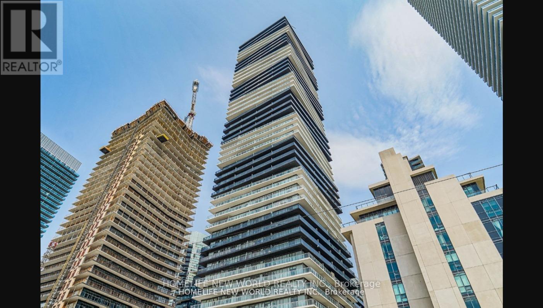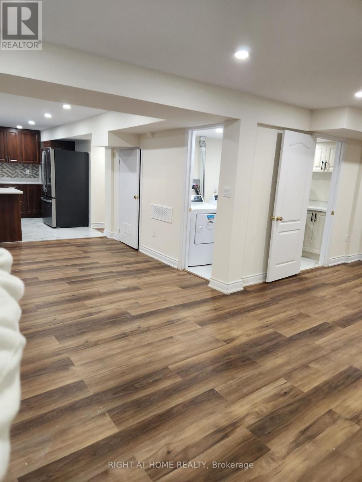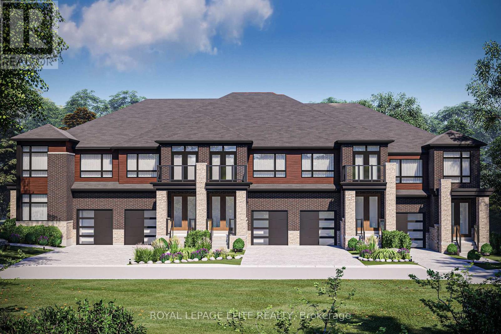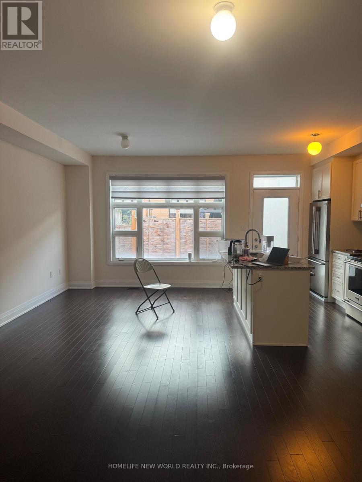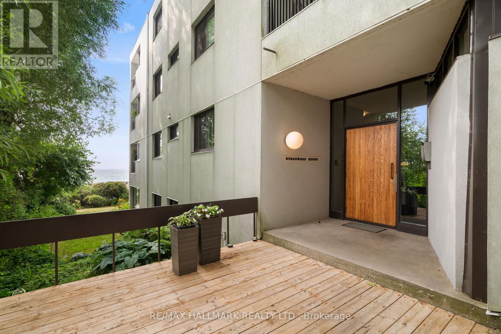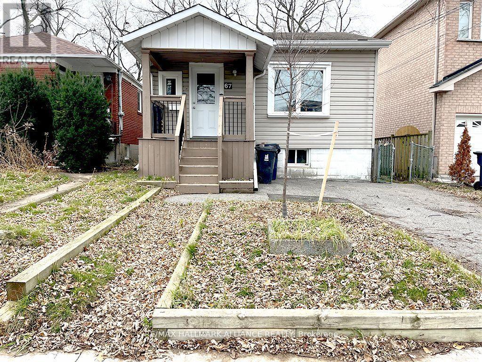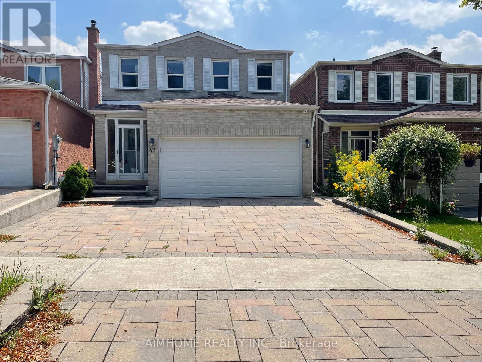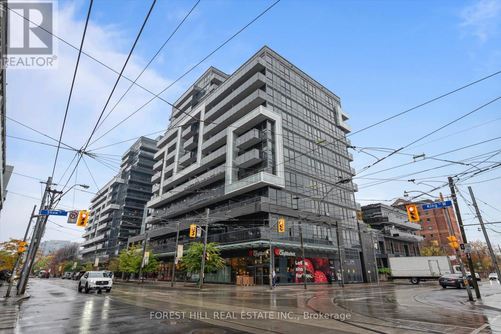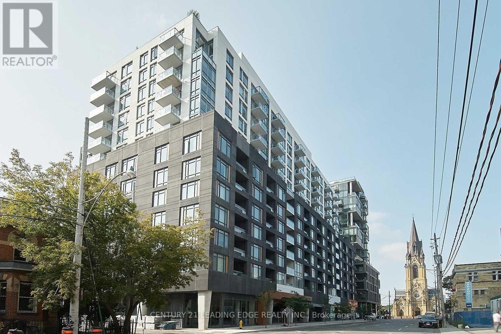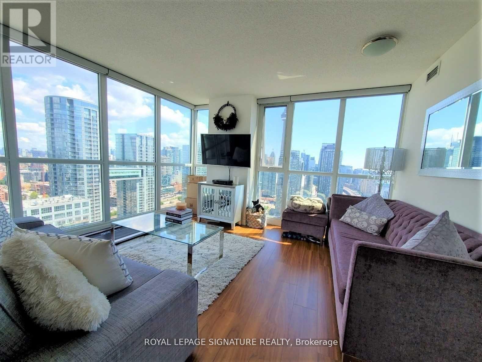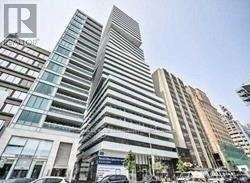Upper, 2nd/3rd Floor - 13 Woodfield Road
Toronto, Ontario
This stunning renovated 3-storey semi-detached home is a true gem. A luxurious suite on the second & third floor. Backs onto Johnathon Ashbridge park w/tennis courts, children's playground & more. 1 laneway parking spot. The 2nd & 3rd floors have been recently renovated w/expensive upgrades. 2nd floor includes an ultra-modern kitchen featuring newer high end appliances & sleek black stone countertops. Custom closets w/ interior lighting provide ample space for even the largest of wardrobes. 3-piece bath w/ glass shower enclosure & handheld shower wand. Gas fireplace w/ 3-sided view. A stunning floating staircase leads up to the primary retreat on 3rd floor. The luxurious suite on 3rd floor is a fashionista's dream. Large windows flood the room w/ natural light. Pot lights & custom railings. Ensuite bathroom is a stand out w/ clawfoot tub, giant rain shower head, & water closet that leave you in awe. Juliette balcony offers a perfect spot for relaxing & enjoying the warm summer breeze. Custom closets provide ample storage. Hardwood floors throughout. Easy access to downtown & the DVP. Steps away Queen St E & 24hr streetcar. A must see! (id:61852)
RE/MAX Hallmark Realty Ltd.
1021 - 3 Greystone Walk Drive
Toronto, Ontario
Original owners for 35 years, very well maintained with updated 3-pc bathroom & freshly painted, corner unit with lots of natural light and unobstructed view, this 2 bedrooms suite features a solarium that can be used as an office or breakfast area, 2 large bedrooms with lots of windows and a family size living room, 24 Hour Gatehouse Security, desirable location with easy access to TTC, Go Train, Supermarket & Bluff, maintenance fee includes heat, hydro, water& CAC. (id:61852)
Keller Williams Referred Urban Realty
2905 - 15 Holmes Avenue
Toronto, Ontario
Newer Condo At Yonge/Finch. Functional Layout With 9 Ft Ceiling. Floor To Ceiling Windows, Quartz Counter Top And Centre Island, Laminated Floor T/O. Face Unobstructed North View. Luxury Building, High Demand Area, Steps To Subway, Supermarket, Restaurants And All Amenities. (id:61852)
Homelife New World Realty Inc.
4508 - 319 Jarvis Street
Toronto, Ontario
This luxury 2-bedroom, 2-bath condo located steps from Dundas and Jarvis offers modern urban living. Featuring an open-concept layout with floor-to-ceiling windows and a balcony boasting stunning views, this unit is perfect for professionals and students alike. Enjoy a sleek kitchen with built-in appliances, ensuite laundry, and access to a 24/7 concierge. Walking distance to the subway, Eaton Centre, universities, and the financial district, this location offers the ultimate convenience for city living. (id:61852)
Benchmark Signature Realty Inc.
#upper Unit - 215a Paris Rd. Road
Brantford, Ontario
Welcome to this cozy 3 bedroom Upper Unit for Lease. Property offers a specious Country Style kitchen with lots of natural light and plenty of cabinetry, Double Sink, S/S Appliances and a Breakfast Nook with a Built in bench. The unit offers 3 generously sized bedrooms and a 4 Piece bathroom. Tenants get to enjoy a beautiful Front Porch and Half of the Fully Fenced Backyard. The Unit is being offered with 3 Tandem Parking Spots. Don't miss the opportunity to be in one of Brantford's highly sought neighbourhoods conveniently located near top amenities like schools, grocery stores, restaurants, parks and trails, golf course nearby, minutes to highway 24 & 403. (id:61852)
Right At Home Realty
315 - 859 The Queensway
Toronto, Ontario
Luxurious 1 Bedroom + Large Den in 859 West Condos. Live along vibrant Queensway, Minutes Away from Restaurants, shops & grocery all within walking distance, TTC from front door. Near Sherway Mall, Humber Bay Shores, Cineplex Cinemas & many local amenities. (id:61852)
West-100 Metro View Realty Ltd.
79 Larkspur Road
Brampton, Ontario
Beautiful: 4 Bedroom Detached Home for lease: hardwood floor throughout the house. Porcelain tiles. Newer Kitchen cabinets. Quartz Countertop. solid oak staircase with metal pickets: 2nd floor laundry: Close to School, Park, Plaza, Hospital, Transit. (id:61852)
RE/MAX Champions Realty Inc.
1607 - 105 The Queens Way
Toronto, Ontario
Welcome to Unit 1607 at 105 The Queensway! Step into elevated Toronto living with this sophisticated 1-bedroom condo on the 16th floor of the iconic NXT II building. Perfectly situated just minutes from High Park, Lake Ontario, and the downtown core. This bright and functional suite features floor-to-ceiling windows that flood the space with natural light. The open-concept living/dining area flows seamlessly onto a private balcony ideal for morning coffee. The modern kitchen is appointed with stainless steel appliances, granite countertops, a stylish backsplash, and a breakfast bar designed for both casual meals and entertaining. The bedroom offers ample storage and large windows, creating a cozy retreat with stunning vistas. With direct access to the Gardiner Expressway, TTC at your doorstep, and walking distance to beaches, bike trails, and green spaces this is Toronto condo living at its finest. (id:61852)
Right At Home Realty
45 Education Road
Brampton, Ontario
Well-maintained Semi- Detached in the most Sort after Neighborhood of Bram East with unmatched convenience, right on the Vaughan border and just minutes to Highways 50, 427 and 407.Good-size family room - perfect for everyday living and gatherings. Separate living and formal dining rooms - ideal for entertaining and family meals. Well-maintained interior with generous natural light and practical layout. Close to schools, parks, shopping, public transit and a wide range of dining options - everything your family needs is nearby. Excellent commuter access. (id:61852)
RE/MAX Gold Realty Inc.
1363 Copley Court
Milton, Ontario
One-year-new, never-lived-in fully upgraded 1938 sq. ft. end unit townhouse located on a quiet street of Milton's most desirable new development subdivisions. This sun-filled home offers a thoughtfully designed layout featuring 4 spacious bedrooms, 3 modern washrooms, 2 walk-in closets and 9 feet ceilings on both main and second floor. The open-concept main floor features abundant natural light, and a modern kitchen with a large center island, high-end cabinetry, and upgraded quartz countertops. Tasteful hardwood flooring and staircases add elegance throughout the home, while upgraded porcelain tiles enhance all washrooms. As an end unit, this home enjoys added privacy and natural light, with one side backing onto peaceful backyard green space. Ideally located close to the community centre, schools, shopping, public transit, major highways, and all essential amenities, this home offers both comfort and convenience. (id:61852)
RE/MAX Aboutowne Realty Corp.
1407 - 4655 Glen Erin Drive
Mississauga, Ontario
Well Situated in Proximity to schools, parks, public transits, highways, shopping and much more. This unit features 2 bedrooms, 2 bath, 2 balconies, plus Den, parking and locker. An Abundance of Natural Light with floor to ceiling windows and south west exposure (both lake view and Eglinton Ave. view), exceptionally luxurious finishes. NOT TO BE MISSED. Upgraded unit includes: Window Screens, Bathtub glass screen, and kitchen island upgrade *EXTRAS** Unit features 9' Smooth Ceiling, Wide Plank Laminate Flooring throughout, S/S Fridge, stove, B/I Dishwasher, B/I Microwave, Stone Countertop, Stacked front load washer and dryer, quartz window sill, floor tiles in bathroom. (id:61852)
Right At Home Realty
Lower - 46 Badger Drive
Toronto, Ontario
Bright & Updated 2-Bedroom Basement Apartment In Desirable Stonegate-Queensway! Fully furnished and move-in ready, this spacious unit features a private separate entrance, modern kitchen with quartz countertops, full washroom, and ensuite laundry. Excellent storage throughout including a large pantry and oversized laundry/storage room. Includes 1 driveway parking space. High-speed internet and cable included; tenant responsible for 40% of other remaining utilities. Located in a family-friendly neighbourhood close to top-rated schools, public transit, parks, waterfront, and a wide range of shops and restaurants. No pets and no smoking in unit. Images used from prior listing. (id:61852)
Royal LePage Real Estate Services Ltd.
Lph01 - 56 Annie Craig Drive
Toronto, Ontario
Rare found 4+1 bedrooms unit on the water! Unbelievable Unobstructed City And Lake Views Of Toronto Skyline. Over 3250 Sqft. Spread Over Half An Entire Floor On The Humber Bay Shores, Spectacular View Of The Cn Tower, 10' Ceilings, Light Filled Interior. All Bedrooms With Walk Out To The Wrapped Around Balcony. Heated Floor In All Bathrooms. Indoor Pool, Hot Tub, Saunas, Gym, Fitness Center, Guest Suites, Party Room, Theater, 24 Hour Concierge, Minutes To Hwy And Steps To Ttc. Close To Parks, Lake, Restaurants. (id:61852)
Homelife New World Realty Inc.
Lower - 62 Pineway Place
Brampton, Ontario
Beautiful legal basement apartment. Fully renovated spacious 3-bedrooms, perfectly located near Professor's Lake in a quiet, family-friendly neighbourhood. One driveway parking spot. A bright, open-concept layout. The apartment features two full washrooms, ideal for families or shared living, and a large, updated kitchen with ample counter space-perfect for cooking and entertaining. Brand new stainless steel appliances. You'll also enjoy the convenience of your own private ensuite laundry room, making day-to-day living simple and efficient. Situated in one of Brampton's most desirable areas, this home is just minutes away from hospital, lake, public beach, trails, highways, schools, parks, and big-box stores, offering the perfect blend of peace and accessibility. Whether you're relaxing by the lake, commuting to work, or running errands, everything you need is close by. Tenant is responsible for 50% of utilities. This apartment is a must-see! No smoking, No Pets and No loud noise. (id:61852)
Right At Home Realty
4 Kamper Avenue
Richmond Hill, Ontario
QUALITY BUILT 2-STOREY MODERN CONTEMPORARY TOWNHOUSE BY REGAL CREST HOMES. 1662 S.F. 3 BEDROOM. YOU HAVE $ 15K IN DECOR AND CAN STILL CHOOSE YOUR FINISHINGS. 3-PC. ROUGH IN BASEMENT, 5 PC ENSUITE WITH SOAKER TUB AND SEPARATE SHOWER IN MASTER SUITE. DECOR IS $ 15 K BUT DOES NOT INCLUDE THE EXTRAS ALREADY INCLUDED: HARDWOOD/CERAMIC FLOOR THRUOUGHT, KITCHEN AND BATHROOMS WITH QUARTZ/GRANITE COUNTERS, KITCHEN BACKSPLASH, SMOOTH CEILINGS. THIS TOWNHOME IS AT THE DRYWALL STAGE SO WE CAN WALK THROUGH THE HOME TO SHOW WEEKENDS ONLY 12 TO 5 P.M. (SAT/SUN.). (id:61852)
Royal LePage Elite Realty
95 Causland Lane
Richmond Hill, Ontario
Modern 3 Bed 4 Bath Freehold Townhouse Located At Bayview/Elgin Mills Devonsleigh Community. Spacious, Great Layout, Over 2300Sqft Plus Finished Basement, 9Ft Ceilings, Hardwood Floors, Top Of The Line Finishes . Close To All Amenities, Public Transit, Great Schools, Mins To Hwy 404 & Richmond Hill Go Station. (id:61852)
Homelife New World Realty Inc.
6 - 2 Nursewood Road
Toronto, Ontario
Tucked away in Torontos much-loved Beaches neighbourhood, 2 Nursewood Road is a small, boutique, low-rise co-op building located right on the lake. Step outside to the beach and the boardwalk, wander through leafy gardens, or stroll up to Queen Street for coffee, shops, and the 501 streetcar. This spacious and freshly updated 800 sq ft suite is bright and open, with beautiful lake views and clear, unobstructed views in the winter. Featuring a spacious primary bedroom, open concept living and dining area, new flooring throughout and a full size kitchen. Enjoy your morning coffee on the private balcony, watch the sun come up, and feel the calm of living by the water. Parking and an extra large storage locker are included, so you've got space for your car and all the extras.Its the perfect mix of peaceful lakeside living and a short walk to everything you need. For more information visit:https://www.2nursewoodrdunit6.com/unbranded Taxes included in condo fees. (id:61852)
RE/MAX Hallmark Realty Ltd.
67 Claremore Avenue W
Toronto, Ontario
Great Investment Opportunity, current tenant is a nice family paying current market rent, which allows for this property to stay as a LTR or like others in the neighbourhood it can become a new build. The property is well-located and thoughtfully updated, this home offers excellent access to public transit and everyday amenities. The main level features a newly renovated kitchen, refreshed flooring throughout, and an updated bathroom. A bright, open living and dining area enhances the functional layout, with a primary bedroom conveniently situated on the main floor. The kitchen provides direct walk-out access to a rear deck and large backyard, perfect for enjoying outdoor space. The fully finished basement offers three spacious rooms and a two-piece bathroom, providing flexible use for work or living arrangements. An ideal option for working professionals seeking comfort, space, and convenience. (id:61852)
RE/MAX Hallmark Alliance Realty
47 Hillfarm Drive
Toronto, Ontario
Location & Location! Detached 4 Bedrooms Entire House with Finished Basement. Hardwood Floor throughout. Oakwood Stairs, Sky Light. Upgraded Open Concept Layout, Upgraded Kitchen with Central Island, Stainless Steels Appliances, Backslash. From Family Room W/O to Patio. Huge Primary Bedroom with W/I closet. Build-in Wardrobe. Professional Finished Basement with 3Pc, Walk Out to Backyard. Interlock Driveway, Fenced Backyard, High Demand Area, Walking Distance To Plaza, Large Supermarket, Park, Community Center, Library, Easy access to TTC, All Amenities And Lot More. "All photos were taken before the current tenant moved in." (id:61852)
Aimhome Realty Inc.
202 - 1030 King Street W
Toronto, Ontario
One-Of-A-Kind King West Studio. Nestled In The 6ix, Facing Shank St Off Shaw St, This Studio Is Perfect For WFH And Retreat From The Hustle And Bustle Of City Life. Unit Features Custom Built-Ins: Kitchen Island, Desk, Wardrobe, Bookcase And Bench With Shoe Cubbies! Hardwood Flooring. 24 Hour Concierge, Security and Fob-Entry Elevators. Convenience At Your Doorstep: Supermarket Downstairs. Starbucks Across The Street! King Streetcar Access. Minutes From Liberty Village. Walk Score 96%. Offers Anytime. (id:61852)
Forest Hill Real Estate Inc.
1001 - 525 Adelaide Street W
Toronto, Ontario
Spacious 1 Bedroom + Den, 2 Bathroom Suite Located in Prime King West. Open-concept living space with floor-to-ceiling windows, modern kitchen featuring granite countertops, and full sized stainless steel appliances. Building amenities include a fully equipped gym, outdoor pool and hot tub, rooftop terrace, sauna, theatre room, party lounge, 24-hour concierge, guest suites, and secure bike storage. Includes one parking spot. Steps to top restaurants, transit, shops, entertainment, and everything the heart of downtown has to offer. Furniture shown in photos is for staging purposes only. (id:61852)
Century 21 Leading Edge Realty Inc.
2307 - 56 Forest Manor Road
Toronto, Ontario
A Stunning 2-bedroom, 2-bath Corner Suite Offering Unblocked Breathtaking City Views. Low Monthly Condo Fee. Owned One Parking and One Locker. This Beautifully Designed Home Features 9-Foot Ceilings and Expansive Floor-To-Ceiling Windows. Perfectly Located in One of the Most Demanded Arear. Minutes to Highways 401, 404, and the DVP. Walk Distance to Don Mills Subway Station, Fairview Mall, T&T Supermarket, FreshCo, Library, Hospital, Shops and Restaurants. Enjoy Luxury Amenities, Including A Stylish Party Room with Outdoor Patio Access, Fully Equipped Fitness Centre, Sauna, Outdoor Zen Terrace with Modern Fire Pit, and Pools. Move in and Enjoy Upscale City Living. (id:61852)
Aimhome Realty Inc.
4101 - 75 Queens Wharf Road
Toronto, Ontario
Magnificent large corner condo unit with 2 bedrooms and 2 full washrooms available for lease! Situated in a luxurious building in a stunning, prime location, this unit offers a 360-degree view of the city and lake. Just steps from the CN Tower, RogersCentre, Financial District, Entertainment District, shopping, and TTC. ***Includes 1 parking spot and 1 locker.*** (id:61852)
Royal LePage Signature Realty
701 - 200 Bloor Street W
Toronto, Ontario
Yorkville Living In The Recent Exhibit Residences Condominium At The Heart Of Downtown, Royal Ontario Museum, Steps To St. George & Museum Subways, Fine Dining, World Class Shopping & Ent, Spacious & Bright 2 Br +2 Bath+ Media. Over 1000Sqft (973 +58 Sqft. Balcony). Built-In Appl. First Class Amenities, 24Hrs Concierge. Luxurious Above and Parking+Locker Incl. (id:61852)
Homelife New World Realty Inc.
