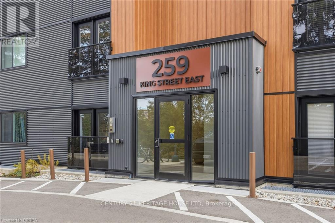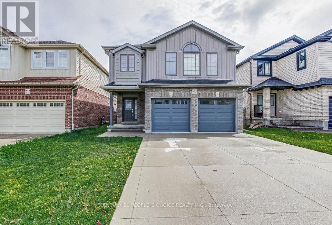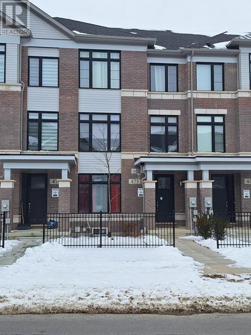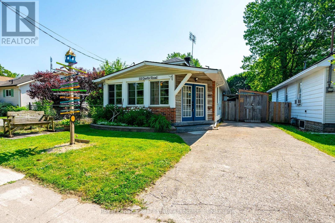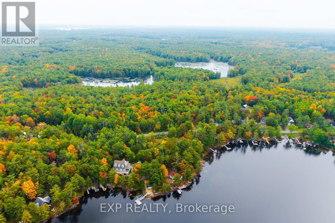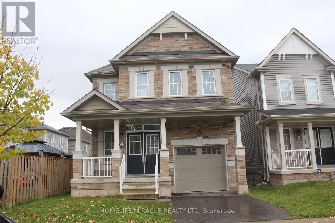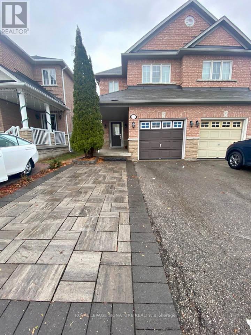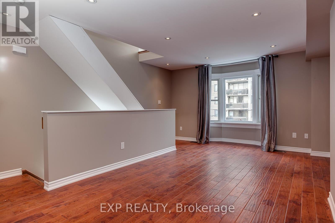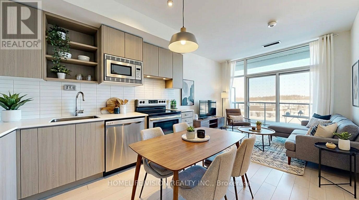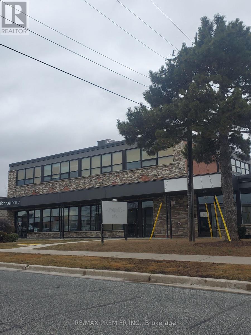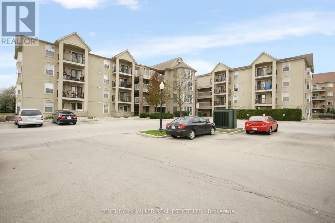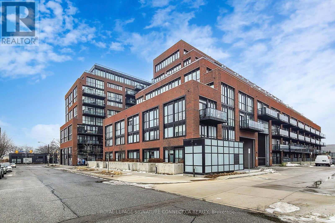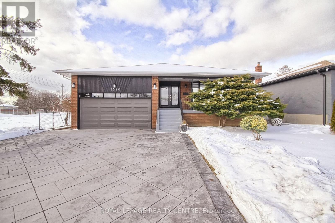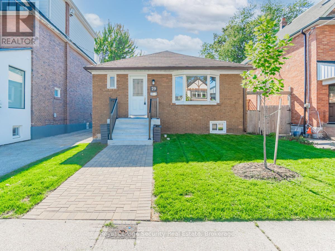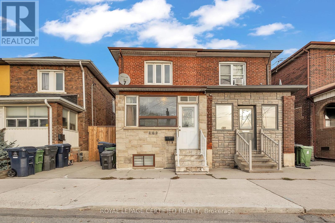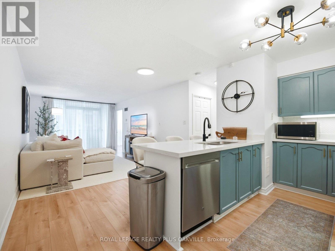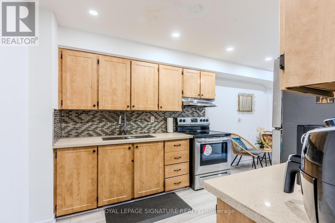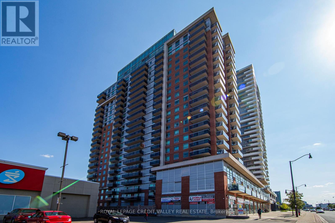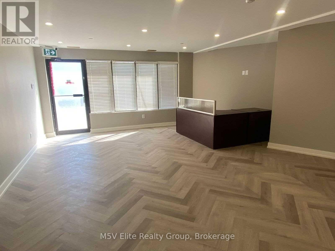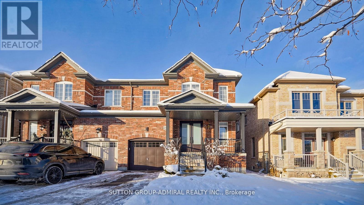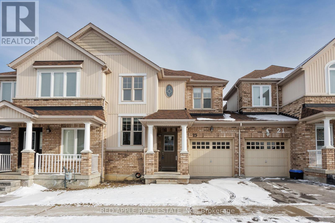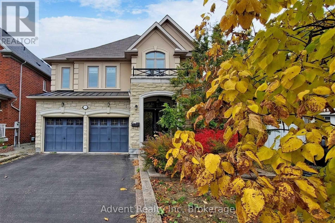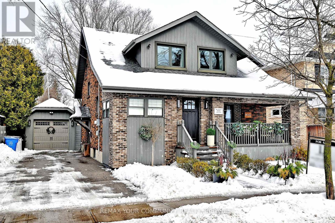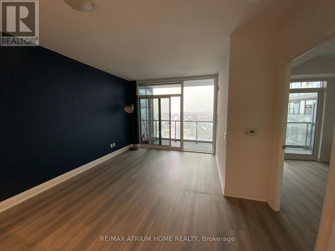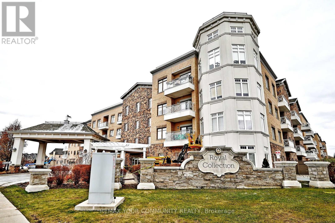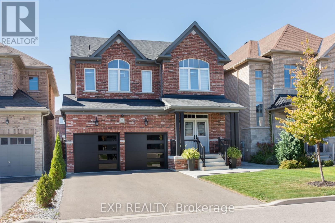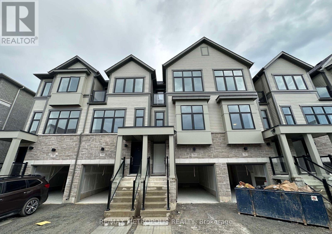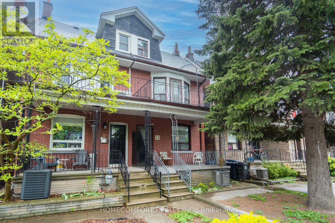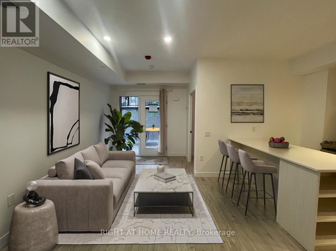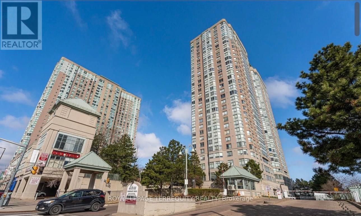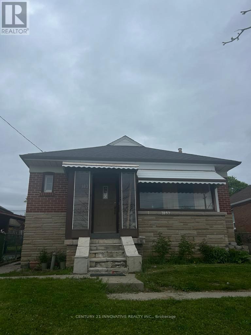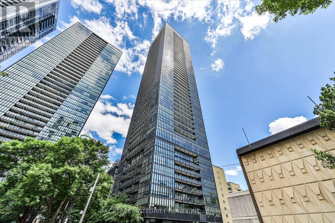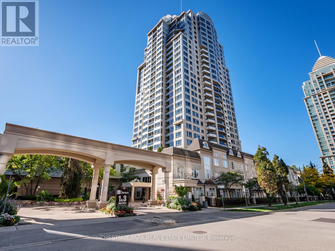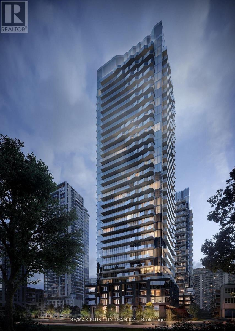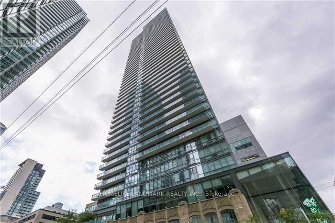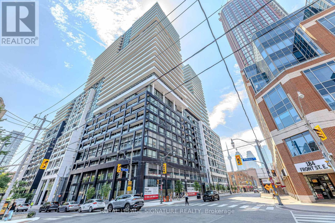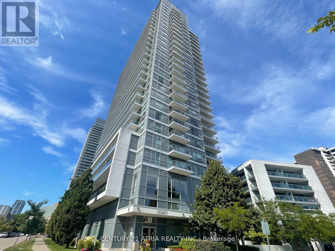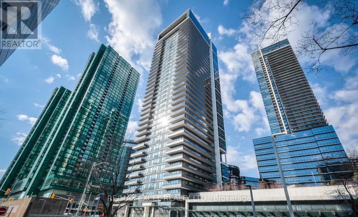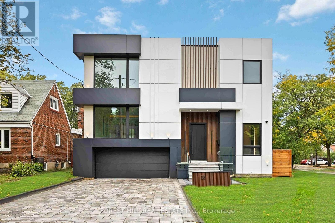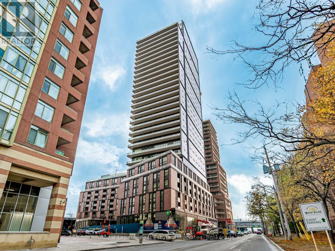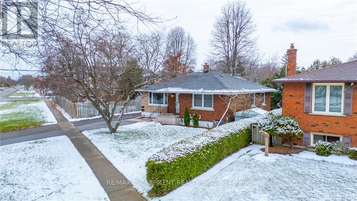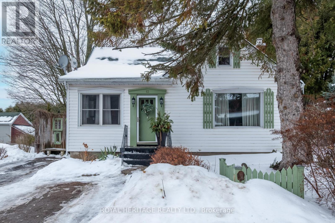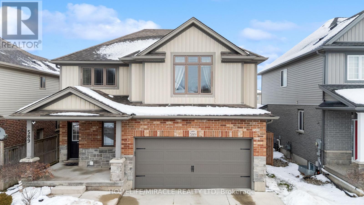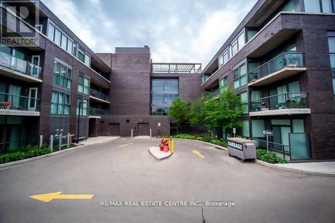103 - 259 King Street E
Hamilton, Ontario
Discover comfort and convenience in this beautifully updated main-floor 2-bedroom, 1-bath unit at 259 King St, Stoney Creek. This inviting home features a bright open-concept layout, perfect for modern living and entertaining. The kitchen is upgraded with quartz countertops, offering both style and durability, while in-suite laundry adds everyday convenience. Both bedrooms are well-sized, providing comfortable living or flexible use for guests or a home office. Included is an owned parking spot, ensuring hassle-free parking year-round. Move-in ready and located in a desirable Stoney Creek neighbourhood-this one is a must-see. (id:61852)
Century 21 Heritage House Ltd
1880 Sedgefield Row
London North, Ontario
London's Desirable Northwest. This Home Offers Beautiful 4+1 Bdrm, 4 Washrooms. Spacious Foyer Leading To A Very Nice Kitchen With Island & Stone Countertops. Open Concept, Formal Dining Room, Large Family Room. Access To Deck From Master Bdrm. Sitting Area Could Use As An Office. Bsmt Is Lookout With Large Windows. Rec Room Finished With Fireplace Plus One Bdrm, One Full Bathroom. Lots Of Storage Space. No Sidewalk Driveway Could Park 4 Cars. (id:61852)
Century 21 People's Choice Realty Inc.
475 Provident Way
Hamilton, Ontario
Welcome to a wonderful community in the heart of Mount Hope, Hamilton! This stunning Newer townhome located in very convenient area of Hamilton. Steps to everything you need. Upgraded carpeting and sleek oak hardwood flooring in the family room, setting the tone for elegance throughout. Upgraded kitchen, with premium finishes abound. Quartz countertops, complemented by MDF cabinets and stylish faucet. Beautiful balcony accessible from the living, kitchen, and dining areas. . Two-car garage, providing ample parking and storage options. Must be seeing. Tenants are moving out in February. (id:61852)
Royal LePage Terrequity Realty
110 Derby Road
Fort Erie, Ontario
Welcome to Crystal Beach Living! This charming 2-bedroom, 1-bath bungalow is located just a 10-minute walk to the shores of Crystal Beach and the vibrant Erie Road strip. Thoughtfully updated with stylish finishes, hardwood floors, and an open-concept layout, the home offers both comfort and character in every corner. Step outside to your fully landscaped backyard oasis, complete with a "Finnish" outdoor shower, fully insulated Tiki bar and fully insulated guest Bunkie with electrical rough-in, and multiple lounge areas perfect for summer entertaining or peaceful relaxation. Whether you're a first-time buyer, downsizer, or investor, this property checks all the boxes. Just 20 minutes to Niagara Falls and 10 minutes to the U.S. border, this home is ideally situated in a town designed for tourism, making it a fantastic income-generating opportunity or a low-maintenance vacation home. Turnkey. Incredible location. Excellent investment potential. Don't miss your chance to live or invest in one of Niagara's most sought-after beach towns! Basement insulation updated '21, roof '16, eavestroughs '21, Bunkie '21, Bunkie roof '24, washer & dryer '22, microwave '24, fridge '24, furnace '17, water heater '20. (id:61852)
Royal LePage Real Estate Associates
1144 A South Lake Morrison Road
Gravenhurst, Ontario
This expansive 86-acre parcel located in Muskoka presents a generous canvas with over 650 feet of frontage on South Morrison Lake Road. It's ideally positioned for future development or severance, (Buyer to confirm all details to be confirmed with the Township). The property offers flexible planning options and a prime Muskoka location within a sought-after corridor, balancing countryside space with easy access to local amenities. (id:61852)
Exp Realty
7 Esther Crescent
Thorold, Ontario
Fully detached full Brick elevation with Bedrooms and 2.5 Bathroom on a premium Lot, upgraded include 9 ft. ceiling main floor, Smooth Ceiling, oak staircase, pot lights in living, family, dining, kitchen and exterior. Zebra blinds throughout, Master W/4PC Ensuite & Walk in Closet, 2nd floor Laundry. Excellent location Merritt Rd/Hwy 406 with easy access to shopping, Brock University, Niagara College and parks. A must See!! (id:61852)
Homelife/miracle Realty Ltd
5610 Freshwater Drive
Mississauga, Ontario
Bright & spacious semi featuring 9-ft ceilings on the main floor, an open-concept layout and hardwood flooring throughout the main floor. Sun-filled living and dining areas flow seamlessly into a functional kitchen with walk-out to a private backyard-perfect for everyday living and entertaining. Upstairs offers three generous bedrooms, including a primary suite with walk-in closet and ensuite, plus a versatile computer nook ideal for a home office or study space. Convenient upper-level laundry, direct garage access, and parking for two vehicles (garage + driveway) .Private Laundry. Located in a family-friendly, diverse community known for excellent schools, parks, and amenities. Walking distance to library, parks, middle and high schools, and minutes to Erin Mills Town Centre, community centers, transit, and major highways (401/403/407) . Ideal for families and professionals seeking comfort, convenience, and a vibrant neighborhood. (id:61852)
Royal LePage Signature Realty
2 - 43 Springhurst Avenue
Toronto, Ontario
Client RemarksSouth Parkdale/Liberty Village. Steps to King & Queen West action with superb TTC access. Bright open concept bi-level suite with 2 bedrooms, 2 bathrooms, ensuite laundry and giant south facing killer deck. Pet friendly. (id:61852)
Exp Realty
219 - 60 George Butchart Drive
Toronto, Ontario
This bright 1-bedroom plus den, 2-bathroom ! suite offers 628 sq.ft. of total living space, including a balcony overlooking picture- perfect, unobstructed panoramic views of Downsview Park. Enjoy High ceilings, floor-to-ceiling windows, and a modern open-concept layout with premium upgrades: smooth ceilings, quartz countertops, stainless steel appliances, full-size front-load washer and dryer ,and stylish laminate flooring. Large Den can be used as second bedroom, State of the art amenities (24/7 concierge, fitness room with yoga studio, indoor/outdoor party room, BBQ area). Conveniently located with schools, shopping parks and transportation nearby. **EXTRAS** S/S Fridge, Stove, Dishwasher, Washer, Dryer, Microwave. 1 Parking Space, 1 Locker (id:61852)
Homelife/vision Realty Inc.
3 - 54 Samor Road
Toronto, Ontario
Functional layout*Bright window exposure*Abundance of natural light*Built out with various size offices, boardroom, conference room, reception area, convenient kitchenette and large multipurpose room*Strategically located in a busy employment node just south of Hwy 401 and Yorkdale Mall within an active commercial enterprise district in an established trade area surrounded with a mixed use of office, retail and industrial**Divisible options available as follows: 2791 sq.ft and 3495 sq.ft (id:61852)
RE/MAX Premier Inc.
206 - 1451 Walkers Line
Burlington, Ontario
Fabulous 1 Bedroom + Den In Popular Complex On Walker's Line In Burlington. Stainless Steel Appliances And Dark Laminate Floors. Walkout To Balcony. 1 Parking And 2 Lockers Included. Tenant Pays Heat And Hydro. Minimum 1 Year. Credit Check And Rental Application. (id:61852)
Century 21 Miller Real Estate Ltd.
612 - 2300 St Clair Avenue W
Toronto, Ontario
Welcome to the Stockyard District Condos at 2300 st. Clair Ave West, where contemporary industrial design meets everyday functionality in the heart of one of Toronto's most vibrant neighborhoods. This meticulously designed 710 sq. ft. suite features an open-concept 2-bedroom, 2-bathroom layout with no wasted space, offering a bright and airy northern exposure.The primary retreat is a standout feature, complete with a spacious walk-in closet and a private 3-piece ensuite. For added convenience, this move-in-ready home includes premium parking and a locker situated exceptionally close to the elevator, stream lining your daily routine.Beyond the suite, you are steps away from the very best of The Junction and Stockyards District. Enjoy immediate access to Stock Yards Village, including major retailers like Metro, Home Sense, and Winners, alongside the trendy cafes and local eateries that define the West End. Nature enthusiasts will appreciate the proximity to High Park and the Humber River Trail, while commuters benefit from seamless TTC access and quick UP Express connections to the downtown core. Combining modern interior finishes with an unbeatable location, this residence offers an exceptional opportunity for those looking to invest in a thriving, connected community. (id:61852)
Royal LePage Signature Connect.ca Realty
Lower - 2320 Hensall Street
Mississauga, Ontario
Gorgeous 2000 Sq Feet, 2 Bedrooms, 2 Washrooms On The Lower Level On A Custom Build Home By Well Known Builder De Blasio Houses. Everything Custom Made With A Modern Kitchen (Eat In) With Quartz Tops And Quarts Backsplash. High-End Stainless-Steel Appliances, Open Concept With Pot Lights And Custom-Made Zebra Blinds Everywhere. Located In The Best Area Of Cooksville With The Best Schools (St Timothy, Cawthra Park High School). Walking Distance To Everything; Parks, Trillium Hospital, 20 Minutes To Downtown Toronto, One Bus To University Of Toronto, And Mississauga. Close To Lakeshore Parks, Huge Laundry Room, 2000 Sqft Apartment Next To Green Belt. Very Remote With One Parking. No Pets, No Smoking. (id:61852)
Royal LePage Realty Centre
Main - 29 Morland Road
Toronto, Ontario
Welcome to the main floor of 29 Morland Road, a beautifully maintained home nestled on a quiet, tree-lined street in the heart of central Toronto. This bright and inviting residence perfectly blends comfort, style, and everyday convenience, with shops, amenities, and public transit just a short stroll away. Step inside to an airy open-concept layout highlighted by soaring vaulted ceilings that grace the living, dining, and kitchen areas, creating an impressive sense of space and light. The free-flowing floor plan is bathed in natural sunlight and enhanced by thoughtful upgrades throughout. Immaculately kept and move-in ready, this home is spotlessly clean and offered with all utilities included for added ease. Enjoy the convenience of two parking spaces-one in the garage and one in the driveway-as well as private ensuite laundry. Completing the package are beautifully landscaped front and back yards, offering peaceful outdoor space to relax and unwind. A truly special place to call home in a sought-after Toronto neighbourhood. (id:61852)
Royal LePage Security Real Estate
469 Old Weston Road
Toronto, Ontario
Top 5 Reasons Why You Will Love 469 Old Weston Rd; 1) Stunning Semi-Detached Home In One Of The Most Convenient & Desirable Neighbourhoods In Toronto. Great Curb Appeal With Newer Front Porch. 2) The Most Ideal Main Floor Layout With Great Sized Family Room & Combined Dining Room Overlooking Chefs Kitchen. BONUS Tons Of Natural Sunlight On Main Floor. 3) Three Really Great Size Bedrooms Above Grade Including One On The Main Floor. 4 Piece Bathroom On Second Floor Is Very Well Maintained & Upgraded. BONUS Walk Out To Sundeck On Second Floor. 4) Finished Basement With Separate Entrance, Immaculately Upgraded With Newer Bathroom, Bedroom, Den/Office, & Tons Of Counter Space. 5) Home Has Been Upgraded & Maintained With Love Over The Years & Is Ready To Be Handed Over To The New Home Owner. (id:61852)
Royal LePage Certified Realty
2016 - 156 Enfield Place
Mississauga, Ontario
Incredible 1+den in the Tiara fully renovated kitchen & updated flooring! Owner occupied and meticulously maintained! Can be used as 2 bedroom -has large den! Renovated kitchen with quartz counter, updated sink and faucet, stainless steel appliances and breakfast bar! Spacious bedroom with walk-in closet overlooking the larger den! Walk to the open balcony from the living room as well as the den! Large 836 square foot unit comes with parking and fabulous amenities including: gym, indoor pool, rec room, sauna and full time security/concierge! Walk to square one! Minutes to Go Train, highways 403 and QEW!! The most beautiful 1+1 (or 2)bedroom unit in central Mississauga! Utilities included in Rent (heat, hydro & water). (id:61852)
Royal LePage Realty Plus Oakville
- Premium Way
Mississauga, Ontario
Vacant lot available in prestigious Cooksville, surrounded by multi-million-dollar custom homes. An incredible opportunity to design and build your dream residence in one of Mississaugas most sought-after neighbourhoods. Conveniently located just minutes from Port Credit, Square One, major malls, the QEW, schools, and local amenities.All major services are available at the lot line, including sewers, gas, and electrical, making your future build seamless. A rare chance to secure land in a prime location with endless potential. Easement from Premium way for Driveway to access lot. (id:61852)
RE/MAX Gold Realty Inc.
84 - 2170 Bromsgrove Road
Mississauga, Ontario
A Must-See Townhome Just Steps from Clarkson GO Station! This spacious 2-storey townhome offers both comfort and convenience in an unbeatable location. Featuring a bright eat-in kitchen with a walk-out. Enjoy the open-concept living and dining area, With 1.5 bathrooms and two large bedrooms, there's plenty of room to live and grow. The primary bedroom includes a closet, while the second bedroom features a walk-out to a private balcony, You'll love the abundant storage space throughout, and the convenient second-floor laundry makes daily chores a breeze. Plus, your dedicated parking spot is right at your doorstep for ultimate convenience. (id:61852)
Royal LePage Signature Realty
221 - 215 Queen Street
Brampton, Ontario
Open Concept One Bedroom loft facing Queen Street. One Full (4Pc) and one Half washroom, Lots of Light, The Loft is first of its kind in Brampton. Oak Staircase, Laminate Flooring, Backsplash, Ceramic Kitchen Counter Top, Very Convenient Location, Steps To Transit, Go, and all amenities. (id:61852)
Royal LePage Credit Valley Real Estate
6 Balsam Street
Tay, Ontario
Escape the hustle of city life and discover your private sanctuary on the stunning shores of Georgian Bay with this beautifully renovated 3-bedroom cottage-move-in ready with extensive recent upgrades including a new roof, new water heater, new septic system tank and bed, new washer and dryer, new dishwasher, a fully renovated bathroom, new kitchen countertops, and a brand-new firepit-making it an ideal retreat for first-time home buyers, families, or anyone seeking a peaceful waterfront getaway that boasts an inviting open-concept layout seamlessly blending the living, dining, and kitchen areas with modern finishes, bright airy spaces, three comfortable bedrooms, a well-appointed 3-piece bathroom, and a seamless walkout from the living area to a spacious deck overlooking lush mature gardens and towering trees that create a serene natural backdrop perfect for evenings gathered around the new firepit under the stars, all leading down a gentle path to your own private 30 feet of shoreline on the crystal-clear waters where you can kayak, swim, or simply soak in the breathtaking views-with these comprehensive updates ensuring worry-free ownership for years to come, properties like this with direct waterfront access, thoughtful modern improvements, and such tranquility are rare and move quickly, so don't miss your chance to own this Georgian Bay gem and schedule a viewing today! (id:61852)
RE/MAX Hallmark Chay Realty
15 - 250 Regina Road
Vaughan, Ontario
Exceptional modernized and private main-floor unit available in the heart of Woodbridge.An ideal opportunity for a small business or entrepreneur looking to establish or grow in a prime location. This all-inclusive space is well suited for a professional office, salon, or retail use. Conveniently located just minutes from Highways 427 and 407.The unit features quality renovations completed within the last few years, including LED pot lights, alarm system, security cameras, updated flooring in an elegant herringbone pattern, and a modern kitchen and washroom. Approximately 650 sq. ft. of thoughtfully designed space, offering both functionality and style. (id:61852)
M5v Elite Realty Group
24 Algeo Way
Bradford West Gwillimbury, Ontario
Beautifully upgraded, bright, and spacious 4-bedroom semi-detached home situated on a premium lot, offering over 3,400 sq. ft. of total living space, including a fully finished open-concept basement. The basement features a full bathroom, pot lights, dedicated storage, and rough-in plumbing and electrical for a future kitchen-ideal for extended family or income potential. New oversized-height front entry double door, new garage door, freshly painted interiors, Engineered hardwood flooring on the main and second level. The family-size kitchen offers quartz countertops, stylish tile backsplash, s/s appliances, breakfast bar, and double french doors leading to the backyard. The family room is highlighted by a wall-mounted gas fireplace, The bright primary bedroom features a walk-in closet and a luxurious 5-piece ensuite, Quartz countertops and updated faucets in bathrooms, 200-amp electrical panel, central air conditioning, owned furnace, sump pump, r/i central vacuum, second floor laundry, Outdoor fully fenced yard, gas line for BBQ, retractable awning over the deck, spacious porch with iron railing, and garage door opener with remotes. Bradford's Premier Family Community - Ideally located within walking distance to Green Valley Park and just minutes from Hwy 400, community centre, schools, shopping, groceries, GO Transit, and more.... , Must See! Don't Miss Virtual Tour + 3D (id:61852)
Sutton Group-Admiral Realty Inc.
23 Ulson Drive
Richmond Hill, Ontario
Welcome to this beautifully maintained three-bedroom, three-bathroom townhouse nestled in one of Richmond Hill's most desirable neighborhoods. This spacious home showcases elegant wood and laminate flooring throughout, offering a sleek, modern appeal. Soaring 9-foot ceilings enhance the open, airy feel, while large windows fill the space with abundant natural light, creating a warm and welcoming atmosphere in every room. Enjoy the convenience of an attached garage and a private driveway, with direct access from the garage to the backyard. The fully fenced backyard is well maintained and perfect for relaxing or entertaining. Ideally located close to top-rated schools, parks, shopping, and public transit, this home offers both comfort and convenience in an exceptional setting. (id:61852)
Red Apple Real Estate Inc.
106 Allison Ann Way
Vaughan, Ontario
Location ! Location ! Location ! ** Super Upgraded Luxury Home In Prestigious Upper West Side Patterson Community. Hardwood Flooring Thru-Out Main, Bright And Spacious Living/Dining Area, Amazing Layout, Modern Custom Made Kitchen W S/S Appliances & Center Island & Backsplash. Crown Molding, Large Master Suite W/ Closet And 5Pc Ensuite. Walk Out Basement. Minutes Walk To Mill Pond And Schools. (id:61852)
Advent Realty Inc
82 Centre Street
Aurora, Ontario
Old Aurora at it's finest! This rare 3 + 1 bedroom historic plaque home seamlessly blends timeless charm with modern upgrades, offering an exceptional living experience in a prime location. Constructed in 2023, the 16 x 22 ft solidly built great room addition provides abundant space for entertaining or family relaxation and is built to accommodate a future second-floor expansion. The kitchen features recently upgraded cupboards and a spacious island, combining style with functionality. The basement was upgraded in 2024 with elegant LVF flooring and 5-inch baseboards, enhancing both comfort and usable living space. The home is energy-efficient with attic insulation updated in 2020. Outside, the large mature property offers a detached garage with rear storage and a new garage roof installed in 2025, along with a 2024 backyard patio and landscaping, ideal for gatherings or quiet enjoyment.Situated in an excellent location, just a short walk to the Aurora GO Station, Aurora farmers market, library, cultural centre, trails, parks, shopping, restaurants, and more. Experience the perfect blend of comfort, style, and convenience in this highly sought-after neighbourhood. 1700 sq ft of finished space plus 640 finished sq ft in the basement. (id:61852)
RE/MAX Your Community Realty
707 - 10 Gatineau Drive
Vaughan, Ontario
This stunning D'or Condo located at prime location, Bathurst/Centre. Walking distance to all amenities, shops, restaurants, public transit. 1 + Huge den with 2 full bathrooms. Extra Large Full size balcony, 9' ceiling, enjoy all the facilities in this building, recreation center, pool, gym, sauna, 24hr concierge. (id:61852)
RE/MAX Atrium Home Realty
Goldenway Real Estate Ltd.
416 - 80 Burns Boulevard
King, Ontario
Welcome to the prestigious Residence of Springhill at 80 Burns Boulevard in the heart of King City. This 1000 plus square foot unit has been beautifully maintained featuring two bedrooms, two bathrooms and offers a bright south-facing exposure and directly backs onto serene conservation land, providing peaceful, natural views.Featuring high ceilings and an open-concept layout, the spacious kitchen flows seamlessly into the living and dining areas-perfect for everyday living or entertaining. The second bedroom is currently used as a den / home office and can easily be converted back to a private bedroom with the installation of a door. Located in one of King City's most sought-after buildings, this suite combines luxury, convenience, and a tranquil natural setting-an exceptional opportunity in a truly desirable community.The unit includes one parking space along with two lockers, a rare and valuable feature. One locker is a large enclosed storage room located directly in front of the parking spot, and the second is a cage locker, offering ample storage options. Residences of Springhill has a very active social community, including daily espresso gatherings, celebrations of birthdays and special holiday events amongst others. Property is unfurnished, photos have been virtually staged. (id:61852)
RE/MAX Your Community Realty
56 Lewis Avenue
Bradford West Gwillimbury, Ontario
Welcome to this stunning, turnkey property in Green Valley Estates. This 3500 square foot, 4-bedroom, 3.5-bath home features modern finishes and thoughtful upgrades throughout. The bright, open-concept layout offers comfort and style, while the finished basement with upgraded ceiling height provides additional living space perfect for a home gym, media room, or guest suite. Step outside to a beautiful backyard, allowing ample room for entertaining. Conveniently located near major highways (including the future Bradford Bypass), restaurants, shops, schools and everyday amenities - don't miss the chance to make this house your new home! (id:61852)
Exp Realty
783 Kootenay Path
Oshawa, Ontario
STUDENT AND NEWCOMER WELCOME .Welcome to a modern end-unit townhouse in a friendly Oshawa community. This bright and spacious home features 4 bedrooms, 3 full washrooms, and 1 powder room, with large windows, upgraded flooring, quartz countertops, and stainless steel appliances. Prime location close to Ontario Tech, Durham College, Hwy 401, GO Station, transit, Costco, and shopping. Nestled in the established Donovan community near golf course, Harmony Creek trails, schools, and recreation. (id:61852)
RE/MAX Metropolis Realty
Upper - 33 Strathmore Boulevard
Toronto, Ontario
Renovated 3 Bedroom Upper Floor Apartment On The 2nd And 3rd Floor Of House At The Heart Of The Danforth! Modern Kitchen With Granite Countertop, Stainless Steel Appliances, Laundry In Unit, Separate Entrance. Steps To Schools, Private Schools, Transit, Shops & Great Restaurants. 2 Min Walk To Danforth Shops/Restaurants And Subway Station. A lot of Street Parking (Permit Required). Must See! (id:61852)
Homecomfort Realty Inc.
6 - 178 Clonmore Drive
Toronto, Ontario
Experience Modern Living In This Newly built 1 Bed + Den Suite w/ Large 215 square foot patio. Boasting 9' Ceilings, Modern Finishes, and light wood Laminate Flooring throughout. The modern kitchen features Full Sized Stainless Steel Appliances, backsplash, and Eat-in Kitchen Island with ample storage space. The Open Concept Den can be used as the perfect home office space, or an extension of the living/dining area. Situated In A Great Location Close to Public Transit, Shopping, Lake Ontario, Beaches, Schools, A Community Center, And Plenty of Great Restaurants. Underground Parking Space and storage locker included! Tenant is responsible for all utilities. Photos have been virtually staged (id:61852)
Right At Home Realty
316 - 88 Corporate Drive
Toronto, Ontario
Elegant & Luxurious Tridel Consilium 'I' Building. Welcome to this rarely offered 2-bedroom + Solarium (Used As Sunroom). Scarborough's most sought-after locations near STC! Boasting a smart and Spacious Layout, Ensuite Laundry, generous living and dining area. Enjoy one of the very few units with its own private Sunroom perfect for relaxing or entertaining. Condo Fee Incl All Utilities. Incredible amenities include indoor/outdoor pools, badminton & tennis courts, sauna, jacuzzi, ping pong, billiards, squash, and top-notch building security. Unbeatable location with easy access to Hwy 401, TTC, and walking distance to Scarborough Town Centre, high-ranked schools, and more! Open Unobstructed View. Short Drive To Centennial College. TTC At Door Steps. (id:61852)
Royal LePage Terrequity Realty
1837 Victoria Park
Toronto, Ontario
WELCOME TO 1837 VICTORIA PARK AVE, SPACIOUS AND SUN FILLED IN A PRIME LOCATION, BUS STOP RIGHT INFRONT OF HOUSE- EASY ACCESS TO DOWNTOWN. BRAND NEW WASHROOM RECENTLY RENOVATED. PERFECT FOR STUDENTS OR WORKING PROFESSIONALS LOOKING TO LIVE IN COMFORT AND CONVENIENCE. IDEAL FOR SINGLE OCCUPANTS. KITCHEN AND WASHROOMS SHARED. SPACIOUS ROOMS, PRIVATE BACKYARD TO USE FOR YOUR ENJOYMENT. LAUNDRY ON SITE. EASY ACCESS TO MALLS, SCHOOLS, LIBRARY, SAFE FAMILY FRIENDLY NEIGHBOURHOOD. THIS COULD BE YOUR NEXT HOME. (id:61852)
RE/MAX Metropolis Realty
1709 - 101 Charles Street E
Toronto, Ontario
Welcome To Unit 1709 At 101 Charles St E! A Luxurious Condo Unit Crafted By The Renowned Builder Great Gulf. This Thoughtfully Designed Home Features A Functional Layout With An Open-Concept Living Area, Soaring 9 Ft Ceilings, Floor-To-Ceiling Windows, And A Spacious Balcony Offering Sweeping Views Of The Vibrant Cityscape. The Modern Kitchen Is Equipped With Sleek Stainless Steel Appliances And An Extended Granite Island That Doubles As A Breakfast Bar. Enjoy Access To Five-Star Amenities, Including A Pool, Gym, Visitor Parking, BBQ Terrace, Party Room, And More. Located In The Heart Of The Dynamic Yonge & Bloor Corridor, This Prime Location Offers Unmatched Access To Major Highways, Subway Lines, University Of Toronto, World-Class Shopping, Dining, Offices, And Everyday Essentials All Just Steps From Your Door! (id:61852)
Bay Street Integrity Realty Inc.
2503 - 1 Rean Drive
Toronto, Ontario
Welcome to The Chrysler at 1 Rean Drive. Discover a bright and inviting 1-bedroom + large den suite in one of Bayview Villages most sought after communities. Thoughtfully designed with a spacious layout, this home offers a sun-filled solarium and breathtaking, unobstructed north views perfect for relaxing or entertaining. The large den easily functions as a home office or second bedroom, providing flexibility for modern living. Enjoy the comfort and convenience of one parking space and one locker, plus an impressive array of building amenities including a 24-hour concierge, fitness centre, indoor pool, sauna, party and media rooms, guest suites, and ample visitor parking. Situated steps from Bayview Village Shopping Centre, Bayview Subway Station, and the YMCA, you'll love the easy access to upscale shopping, dining, parks, and transit. Quick access to Highway 401 makes commuting effortless. A rare opportunity to live in a premier building where comfort, convenience, and lifestyle meet make this exceptional suite your next home! (id:61852)
Chestnut Park Real Estate Limited
Unknown Address
,
Be the first to call this brand-new 1-bedroom, 1-bathroom plus den suite home, perfectly located in the heart of Midtown Toronto at Yonge & Eglinton. The versatile den, complete with a sliding door, can easily function as a second bedroom or home office, offering flexibility to suit your lifestyle. This bright, open-concept suite features a spacious balcony running the length of the unit, a modern kitchen with built-in appliances, and quartz countertops for a clean, contemporary look. Residents enjoy access to resort-inspired amenities, including a 24-hour concierge, indoor and outdoor pools, spa, fitness centre, basketball court, rooftop dining with BBQ areas, co-working lounges, and private event spaces. Ideally situated just steps from Eglinton Subway Station, top restaurants, cafés, grocery stores, and everyday conveniences, this suite offers the perfect combination of luxury, comfort, and urban convenience in one of Toronto's most dynamic neighbourhoods. (id:61852)
RE/MAX Plus City Team Inc.
3503 - 832 Bay Street
Toronto, Ontario
FULLY FURNISHED 2+1 Bedroom | 2 Bathroom | 1 Parking & 1 LockerExperience upscale downtown living at the prestigious Burano Residences. This beautifully maintained 2+1 bedroom, 2-bathroom unit features 9-foot ceilings and a spacious, highly functional layout. The enclosed den with door is ideal for a home office or guest room.Enjoy a large balcony with breathtaking sunset views, overlooking Queen's Park, the University of Toronto, the CN Tower, and Lake Ontario.The unit is fully furnished, including select kitchenware. Furniture can remain or be removed based on tenant preference.Prime downtown location-steps to the Financial District, hospitals, U of T, shopping, dining, and TTC transit.Residents enjoy top-tier amenities:Fitness centreIndoor poolParty room24/7 conciergeAnd moreAAA tenants only. Ideal for professionals or mature students. (id:61852)
Homelife Landmark Realty Inc.
2616 - 70 Princess Street
Toronto, Ontario
Welcome To Time & Space Condos. Another Master-Planned Community Completed By The Pemberton Group Designed To Blend Contemporary Architecture With An Abundance Of Amenities, Creating a Desirable Urban Oasis.A Bright, 860 Square Feet, Sun-Filled Corner Unit Offers 3-Bedrooms, 2-Bathrooms, Open Concept Modern Floor Plan with A Galley Style Kitchen. 9 Foot Smooth Ceiling Throughout, 7.5 Premium Laminate Flooring, Premium Appliances, Spa Inspired Bathrooms And Contemporary Style Tiles In The Bathrooms Exude The Feeling Of Home From The Moment You Walk In. A Generous Wrap-Around Balcony Boats 310 Square Feet Of Outdoor Space Suited For Entertainment Or A Relaxing Cup Of Coffee With Spectacular Views Of Lake Ontario, Toronto's Fantastic Skyline And Downtown Core. Unbeatable Location! Walk Score Of 99/100, Transit Score Of 100, Steps From The historic St. Lawrence Market, The charming Distillery District, CN Tower, Scotia Bank Arena, Rogers Center, Union Station, Numerous restaurants, cafes, and shops, Green spaces such as St. James Park, David Crombie Park, and Princess Street Park & The Waterfront. Five Star Amenities Designed With a Focus On Lifestyle And Recreation, Offering An Impressive 67,000 sq ft Of Amenity Space. A Well-Equipped Fitness Center, Weight Rooms, & Yoga Studio An Outdoor Infinity-Edge Pool With Private Cabanas And a Tanning Deck, Outdoor Dining Areas With BBQ Facilities A Theatre/Media Room, Games Room, and Party Room, Outdoor Terraces On Various Floors For Relaxation And City Views, A 24-hour Concierge Service For Convenience And Security. Bonus Features: One Parking Space & One Storage Locker Included. (id:61852)
Royal LePage Signature Realty
1504 - 30 Herons Hill Way
Toronto, Ontario
Bright and cozy 1-bedroom condo in prime North York location, offering comfort, convenience, and exceptional accessibility. Situated on the 15th floor, this unit features abundant natural light and open views, creating a warm and inviting living space. Featuring floor-to-ceiling windows that fill the space with natural light, sleek laminate flooring, and a modern open-concept kitchen with stainless steel appliances(brand new dishwasher). This residence comes with a dedicated parking spot and a locker, and offers access to world-class amenities including a swimming pool, Jacuzzi, fully equipped gym, 24-hour concierge, visitor parking, party room & meeting room and a rooftop terrace with bbq. Easy access to highway DVP, 404 & 401. 5-minute walk to Sheppard subway line, Fairview mall, Cineplex, parks, restaurants, grocery stores and just a minute to Tim Hortons. Ideal for professionals or individuals seeking a clean, quiet, and well-maintained home. This move-in-ready condo offers the perfect blend of modern living and unbeatable convenience in one of North York's most desirable neighborhood. (id:61852)
Century 21 Atria Realty Inc.
3207 - 2 Anndale Drive
Toronto, Ontario
Amazing Location, Indoor and direct Access To Subway Lines (Yonge & Sheppard), 9' High Ceiling, 2 Bedroom + 2 Full Washroom Luxurious Suite, a large balcony with Fantastic Clear East View Overlooks Garden And Outdoor Patio. Health Club Style Gym, Theatre, Whirlpool, Steam Sauna + Outdoor Pool, Hot Tub & Cabanas, Bbq & Dining Area, Most Prestigious Tridel's Condo In North York District. (id:61852)
RE/MAX Excel Realty Ltd.
38 Bevdale Road
Toronto, Ontario
STUNNING modern custom home in the heart of Willowdale! Features that are too many to list: nearly 4,500 square feet, 4 bedrooms each with their own ensuite, 6 bathrooms, in-floor heating in basement and bathrooms, high end Thermador appliances, elegant stone work throughout, SONOS wired sound system, alarm system installed, built-in gas fireplace, custom millwork and built-ins, entertainer's basement with wet bar, upscale modern finishes throughout, central vac. The perfect luxury home for your family. Don't miss this one! (id:61852)
Forest Hill Real Estate Inc.
423 - 33 Parliament Street
Toronto, Ontario
Experience life in the brand-new Goode! Perfectly located steps from the historic Distillery District where nineteenth-century charm meets modern boutiques, restaurants, cafes, galleries, and theatres. This one bedroom plus den offers sleek contemporary finishes, open-concept living, floor-to-ceiling windows, and the rare convenience of two full bathrooms. The den provides versatility and can serve as a dedicated office space, guest room, or optional second bedroom. Enjoy exceptional amenities including a 24-hour concierge, automated parcel system, workspaces, gaming lounges, party room, sun deck, BBQ stations, outdoor pool, fitness centre, yoga studio, and pet spa. With effortless access to the DVP, Gardiner Expressway, TTC, Subway, Streetcars, and the Toronto Waterfront, this location connects you to the best of downtown living. Don't miss this opportunity to truly enjoy Toronto living! (id:61852)
Royal LePage Real Estate Associates
301 - 1 The Esplanade
Toronto, Ontario
Exceptional And Hard To Find 1 Bedrm+Den Apartment, 1 parking & 2 Lockers In The Heart Of Toronto With Parking on the same floor (03) plus Huge size all Inclosed Locker on the side plus Additional Second Locker Underground !!!!!!! Floor To Ceiling Windows With Automated Blinds, 9Ft. Flat Ceiling, Great Layout With Lots Of Natural Light being Corner Unit! Open Concept, Modern Kitchen With Granite Counter & Granite Backsplash, Top Of The Line S/S Bosch Appliances! Elegant Engineered Hrdwd Fls. LED Lights. Automatic, Motorized Blinds! Enjoy 24 hour concierge, 5th floor Party room with Lounge Area. Indoor Jacuzzi with an Outdoor Rooftop Terrace & Infinity Pool, BBQs and Tanning deck. Theatre room, Bar Lounge and Two Guest Suites.Gym and a Yoga Studio.Steps to Union Station, the underground PATH network, Toronto's Harbourfront, St. Lawrence Market, The Distillery Historic District, Loblaws, Farm Boy, Shoppers Drug Mart, LCBO, Starbucks, Tim Hortons, Parks and Schools. Short Walk to Scotiabank Arena, Rogers Centre, CN Tower, Ripley's Aquarium, One Yonge Community Recreation Centre, the financial and entertainment districts.Enjoy the Running and Cycling Trail across Queens Quay East and West with restaurants, cafes, lounges, theatre, HTO and Sugar Beaches. Nearby Queen's Quay Terminal, Harbourfront Centre, Jack Layton Ferry Terminal boats to Centre Island, yacht clubs and Billy Bishop City Airport... (id:61852)
Right At Home Realty
104 - 399 Adelaide Street W
Toronto, Ontario
Rarely Offered. One-Of-A-Kind Urban Loft Living.Step Into A Striking, Ultra-Modern Open-Concept Loft That Delivers A Truly Unique Residential Lease Opportunity, Complete With PrivateStreet-Level Access And Your Own Dedicated Entrance-A Rare Find In The City. Perfect ForProfessionals, Creatives, Consultants, And Remote Teams Seeking A Refined Live/Work-StyleEnvironment (Subject To Municipal Bylaws And Permitted Residential Use). Spanning Nearly1,100 Sq. Ft., This Expansive Space Features Soaring 12-Foot Ceilings, Dramatic ExposedConcrete, Sleek Smooth Finishes, And Thoughtfully Placed Recessed Lighting That Creates AnAiry, Gallery-Like Atmosphere Throughout.Designed For Flexibility And Modern Lifestyles, TheAdaptable Layout Effortlessly Supports Inspired City Living. The Rear Room Offers VersatilityAs A Private Bedroom With Ensuite Or A Quiet, Enclosed Space Ideal For Focused Work OrMeetings. Enjoy A Designer Scavolini Kitchen, Natural Light, And An Open Layout ThatEncourages Both Connection And Comfort. Available Furnished Or Unfurnished, With Pets Welcome.Location Is Unmatched: A 100% Walk Score Places You Directly Across From The VibrantWaterworks Food Hall, St. Andrew's Off-Leash Dog Park, And The Brand-New YMCA. Nestled In TheHeart Of The King West / Fashion & Entertainment District, You're Steps To King & Queen StreetWest And Surrounded By The City's Best Restaurants, Cafés, Boutiques, Nightlife, And CulturalLandmarks-Minutes To The Financial District, Rogers Centre, And CN Tower.A Rare Opportunity ToLive Differently-Bold, Flexible, And Right In The Centre Of It All. (id:61852)
Right At Home Realty
557 Lake Street
St. Catharines, Ontario
Welcome to 557 Lake St - a well-kept, income-generating 2-family home in the highly convenient north end of St. Catharines. This solid property features two spacious 3-bedroom units-one on the main level and one on the lower level-each offering generous living space and modern updates. The layout also allows the home to be easily converted back into a single-family residence if preferred, giving you exceptional flexibility. Step inside to find tastefully renovated interiors, including updated kitchens with stone countertops, refreshed bathrooms, and clean, contemporary finishes throughout. Bright, functional layouts make both units appealing to families and long-term tenants. With two separate hydro meters, each household manages its own usage-a great feature for investors. Both units are currently leased to families, providing immediate, steady rental income. Perfectly located near shopping, parks, transit, and top-rated schools including Eden High School, St. Francis Catholic Secondary, Parnall PS, Dalewood PS, and École Élémentaire L'Héritage, this property offers the ideal blend of convenience, size, and value. Whether you're expanding your rental portfolio, seeking a multi-family living solution, or wanting a home that can easily be returned to single-family use, 557 Lake St is a fantastic opportunity worth exploring. (id:61852)
RE/MAX Escarpment Realty Inc.
12 Platt Street W
Brighton, Ontario
Experience the perfect blend of modern comfort and downtown convenience in this stunning 3-bedroom, 2-bathroom home. This property is designed for both relaxation and effortless entertaining. Steps from Everything! Welcome to your new sanctuary. This beautifully appointed 3-bedroom, 2-bathroom home offers a sophisticated lifestyle in the heart of Brighton. The main living area features a warm and inviting atmosphere, centered around a premium Napoleon gas fireplace-perfect for cozy evenings. The heart of the home is the well appointed kitchen which flows seamlessly onto a spacious private deck, ideal for summer BBQs and outdoor entertainment. The home is surrounded by well maintained gardens for your enjoyment. The crown jewel of this property is the exclusive master retreat. This sanctuary includes a private ensuite bath, offering a level of privacy and space rarely seen. The untouched full basement is ready for your vision. (id:61852)
Royal Heritage Realty Ltd.
589 Sales Drive
Woodstock, Ontario
Beautifully upgraded two- storey detached home in a prime location! Bright open-concept main floor featuring: (1) upgraded kitchen with new tile backsplash, freshly painted cabinets, converted electric stove to gas stove and modern pot lights in the kitchen and dining area; (2)stunning living room with impressive 16-ft sloped ceiling and newly added custom fireplace with feature wall, creating a spacious and inviting atmosphere; (3) private deck and fully fenced backyard enhanced with a pergola roof-perfect for entertaining. Upper level offers three generous bedrooms, including a primary bedroom with 3-piece ensuite. Insulated basement with excellent future potential. Conveniently located close to schools, hospital, Hwy 401, and community complex. Move-in ready-book your showing today! (id:61852)
Homelife/miracle Realty Ltd
401 - 1284 Guelph Line
Burlington, Ontario
Bright & Cozy 1 Bedroom Suite + 1 Full Washroom, High Ceilings, Laminate, Open-Concept Kitchen & Living Area. Eat-In Kitchen W/Stainless Steel Appliances Custom Cabinetry, Granite Counter-Top, & Soft Close Drawers. Bedroom W/Large Window, Spacious Closet. One Underground Parking, Amenities Including Rooftop Terrace & Lounge Area &A Party/Meeting Rm, Close To Parks, Hwy Access, Transit & School (id:61852)
RE/MAX Real Estate Centre Inc.
