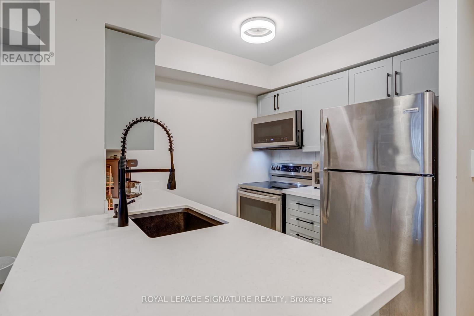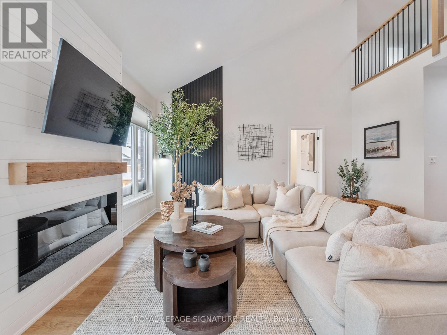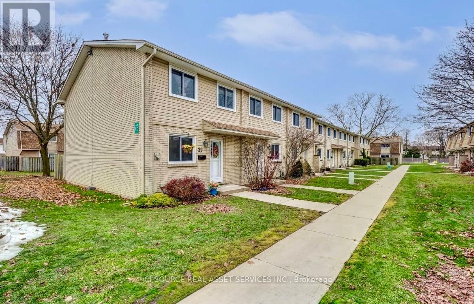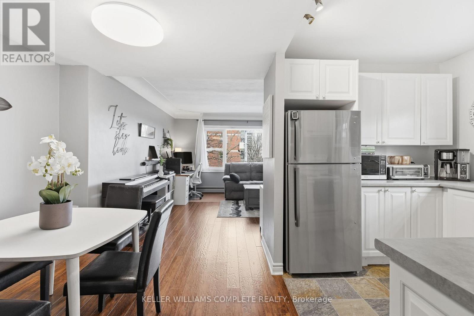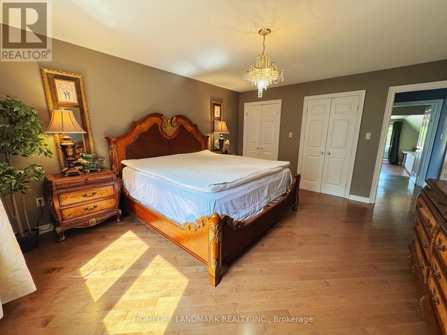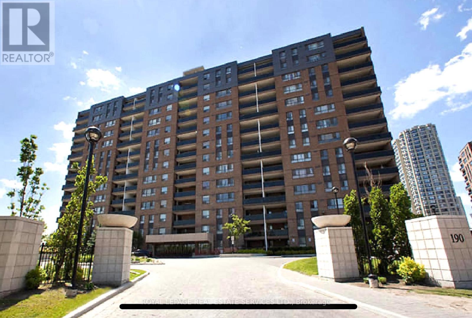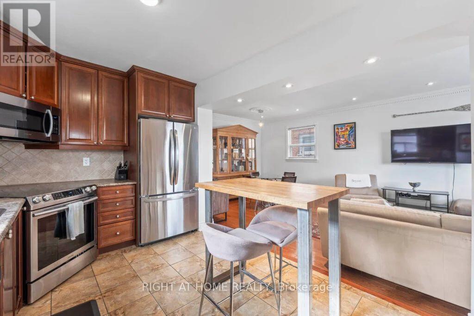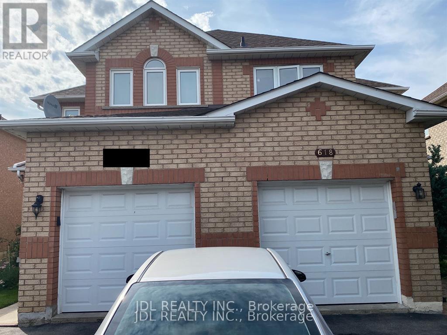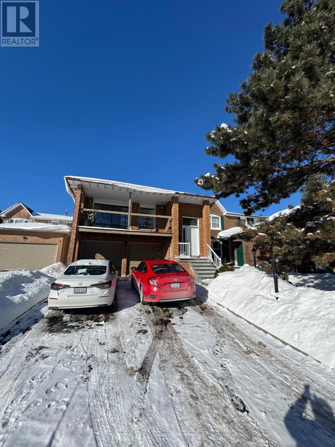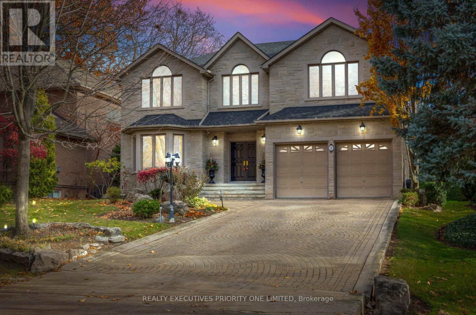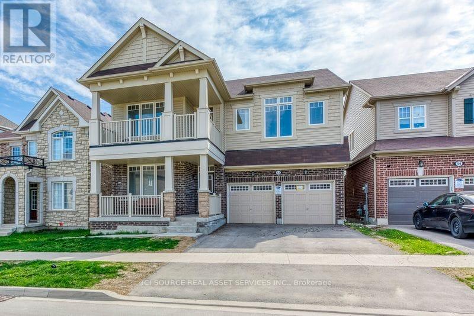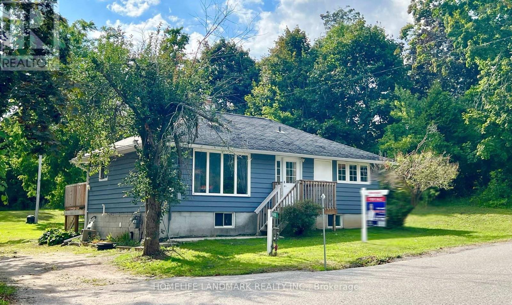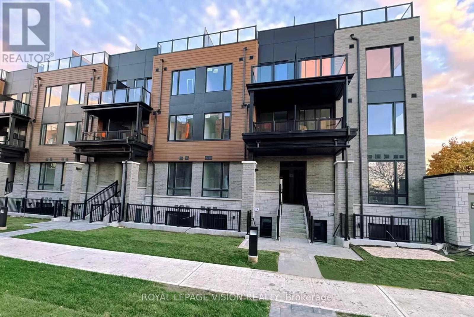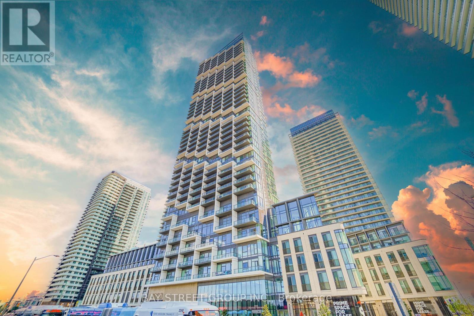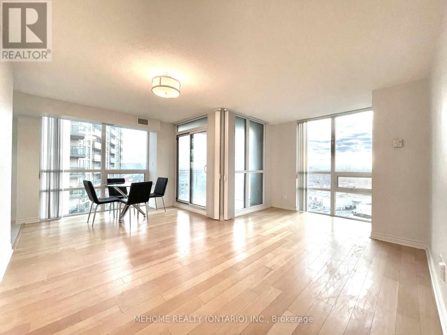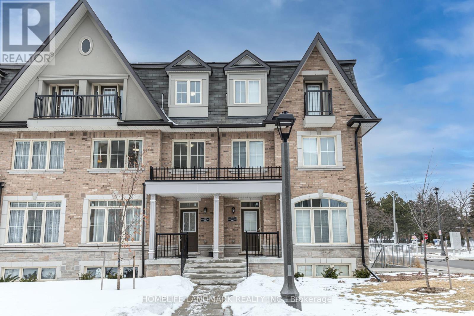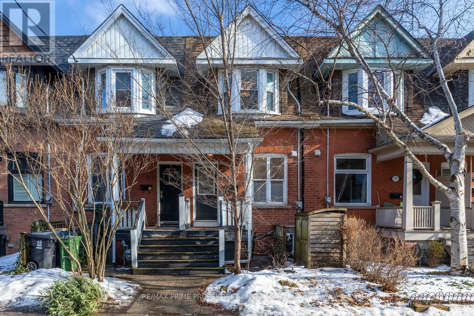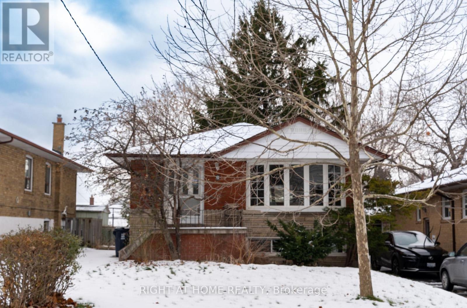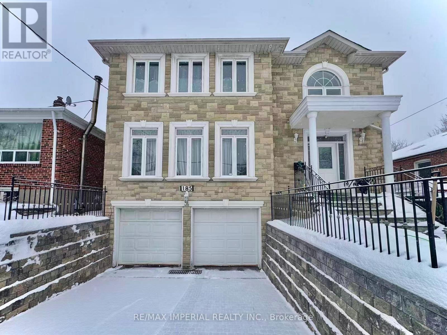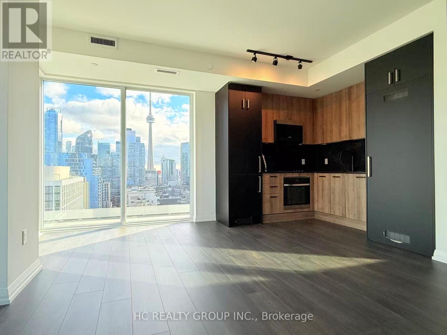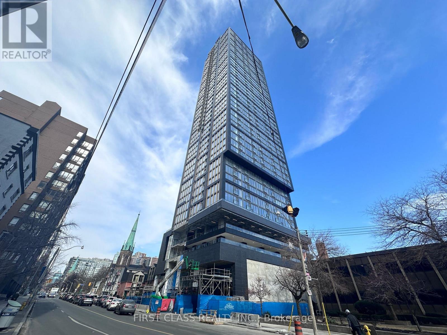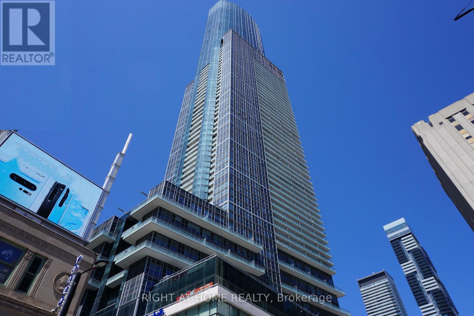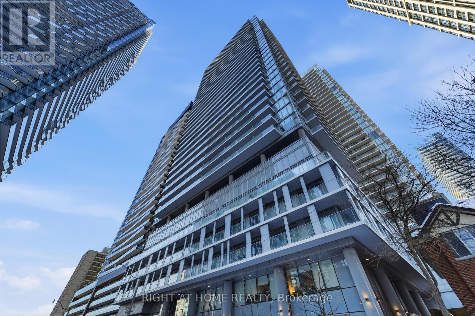1011 - 4978 Yonge Street
Toronto, Ontario
Renovated in 2021. A pretty blue gray kitchen you'll want to cook in with new cabinetry, chunky quartz counters, granite sink, updated hardware, faucet and plumbing. Bathroom refreshed with a new vanity. New washer and dryer in May 2025. The bedroom fits a queen with room to breathe. Year round thermostat keeps things comfy. Step out to Whole Foods, Longo's and great restaurants. Festivals and skating at Mel Lastman Square. Minutes to the North York Civic Centre and the Toronto Centre for the Arts. Immediate access to subway. Amenities include concierge, gym, pool, party room, guest suites, billiards room, virtual golf, visitor parking and bike storage. (id:61852)
Royal LePage Signature Realty
36 Welch Lane
Hamilton, Ontario
Most buyers want the space of a house, without the maintenance that comes with it. This fully turnkey home in Chedoke Heights, one of the most sought-after communities on the West Mountain, delivers exactly that. Completed in 2023 and extensively upgraded throughout, the home offers over 3,000 square feet of finished living space, including a fully finished basement and double car garage. With over $100,000 in upgrades, every level is complete, creating a true move-in-ready experience. The kitchen features black stainless steel appliances, a quartz waterfall island and a built-in coffee bar with generous storage, it truly blends style with functionality. The versatile bungalow-loft layout supports flexible living, working, or guest arrangements, while every bedroom includes a walk-in closet and main-level laundry adds everyday convenience. A defining feature is the low-maintenance lifestyle: all exterior landscaping is included front and back, along with weekly lawn care, snow removal (including walkways, porch and driveway). Enjoy maintenance free convenience with the scale and privacy of a house, making this house of the best downsizing and turnkey options in Hamilton. Located close to great schools, golf courses, Chedoke arena, parks, Chedoke stairs and trail systems including the Chedoke Radial Trail, easy access to highways, this is the perfect blend of active yet effortless lifestyle. If this winter has you rethinking snow shovelling and home maintenance, this fully turnkey bungalow-loft might be the upgrade you didn't know you needed. (id:61852)
Royal LePage Signature Realty
31 - 775 Osgoode Drive
London South, Ontario
Welcome to this cozy, bright, and beautiful 3-bedroom, 2 bathroom townhouse, with water included in the rent, located in a highly desirable and family-friendly neighborhood-ideal for families or professionals.The main floor offers an open-concept living and dining area with new sliding patio doors leading to a fully fenced backyard overlooking a quiet green space. Upstairs features three well-sized bedrooms filled with natural light, while the finished basement provides flexible space for a home office, playroom, or entertainment area. Ideally located 5 minutes from Fanshawe College (South Campus), with a shopping plaza across the street, White Oaks Mall, Walmart, and Costco within 2 km, on a major bus route, and includes one assigned parking spot plus one additional space. Condo fees included in the rent (includes snow removal+grass cutting). There is plenty of green space onsite. Multiple schools within walking distance, ideal for families with growing kids. *For Additional Property Details Click The Brochure Icon Below* (id:61852)
Ici Source Real Asset Services Inc.
Upper - 6 Park Avenue
St. Catharines, Ontario
This well-maintained home offers comfortable living in a family-friendly neighbourhood, steps to merritton arena, community center, parks, just few minutes from schools, pen center, and highway 406.Step inside to a clean, move-in- ready space featuring: >A Sun-filled living and dining area.>A modern designed kitchen with stainless steel appliances, pantry, build-in microwave, gas stove, and lot of storage.>3 generous bedrooms and a full 4-piece bathroom.>private, spacious backyard with pond, fire pit, perfect for relaxing or entertaining. Available immediately, Non-smoking home, Pets considered upon approval. Basement is not included (it can be included with extra charge) *For Additional Property Details Click The Brochure Icon Below* (id:61852)
Ici Source Real Asset Services Inc.
310 - 836 Concession Street
Hamilton, Ontario
This 804 sqft condo apartment is the perfect place to start your home-ownership or downsizing journey! Featuring an updated kitchen, open dining area and a generous living room, plus 2 spacious bedrooms and a 4-piece bathroom, the functional layout is perfect for everyday living. This condo is ideally located on the Mountain brow and boasts nearly-unbeatable proximity to countless amenities such as parks, hospitals, shopping, entertainment, highways, and the downtown core of the city. The building itself is well maintained, clean, and easy to access. This unit comes with 1 exclusive use (numbered) parking space, 1 traditional condo storage locker, as well as exclusive use of a school-style locker for additional storage in the common laundry room. Combined, the features of this condo apartment sum up to a space that works for people in all stages of life. Don't miss out, this property is truly a gem! (id:61852)
Keller Williams Complete Realty
B3 - 2415 Jarvis Street
Mississauga, Ontario
**Fully Furnished Luxury Home | 2415 Jarvis Street, Mississauga**Available: South-Facing Bedroom with Private 2-Piece Bathroom** Welcome to this beautifully maintained, turnkey home in one of Mississauga's most sought-after neighborhoods-Erindale Village. Move right in with everything stylishly furnished; all you need to bring is your suitcase.The available bedroom (#3) is located on the second floor, facing due south and filled with natural light-a sunlit retreat perfect for brightening even the longest Toronto winters. It includes your own private 2-piece bathroom (sink & toilet), while the shower is shared with one other UTM male student.The home currently houses three respectful occupants on the second floor: two UTM students and one male professional engineer, fostering a quiet, studious, and mature living environment-ideal for a UTM male student seeking comfort and focus.Set against a tranquil ravine and Credit River backdrop, the property offers both privacy and serene green views. Enjoy walking distance to the University of Toronto Mississauga (UTM), easy access to public transit, Erindale Park, shopping, dining, and major highways (QEW & 403)**This is a rare opportunity to reside in a fully furnished luxury home within Erindale Village-where convenience, comfort, and community come together** (id:61852)
Homelife Landmark Realty Inc.
1108 - 190 Clark Boulevard
Brampton, Ontario
Room to Live, Grow & Breathe. This rarely offered 3-bedroom suite is ideal for a growing family or anyone looking to downsize without giving up space. With generous square footage and a thoughtful layout, there's room for everyone-and everything. The kitchen has been thoughtfully updated, offering a modern and functional space. The generous primary bedroom includes a private 2-piece ensuite and walkout to the balcony, while the remaining bedrooms offer flexible use for family, guests, or a home office. Nestled in a family-friendly neighbourhood. Schools and parks, libraries and community centres close by. With transit options right at your doorstep, along with quick connections to GO Transit, ZUM, and major highways like the 407 and 410. This welcoming suite is ready for you! Pet friendly building. Tenant to pay hydro and water. (id:61852)
Royal LePage Real Estate Services Ltd.
16 Connie Street
Toronto, Ontario
STEP INTO COMFORT AND STYLE AT 16 CONNIE ST! THIS BEAUTIFULLY UPDATED HOME OFFERS THE MAIN AND THE SECOND/ATTIC FOR LEASE GIVING YOU THE FEEL OF BEING IN A MUCH LARGER HOME WITH PLENTY OF SPACE TO LIVE, WORK, AND RELAX. THE MAIN FLOOR FEATURES AN OPEN-CONCEPT WITH A LARGE LIVING/DINING AREA A MODERN KITCHEN WITH ALL STAINLESS STEEL APPLIANCES, WHILE THE UPPER LEVEL OFFERS BRIGHT BEDROOMS AND 2 FULL BATHROOMS. ENJOY YOUR OWN PRIVATE LAUNDRY AND MASSIVE 140FT OF OUT DOOR BACK YARD SPACE WITH PARKING FOR UP TO 4 CARS. NESTLED ON A QUIET STREET CLOSE TO SCHOOLS, PARKS, 2 MINS TO HWY 401, 6 MINS TO YORKDALE SHOPPING MALL, 20 MINS TO PEARSON INTERNATIONAL AIRPORT DOES THIS GET ANY BETTER? COME AND TAKE A LOOK.S/S , FRIDGE, STOVE, DISHWASHER, MICROWAVE. WASHER & DRYER, HARDWOOD FLOORS, POT LIGHTS, 1 PARKING. HYDRO AND ENBRIDGE WILL BE SPLIT 60/40 WITH MAIN FLOOR AND BASEMENT APARTMENT (id:61852)
Right At Home Realty
618 Leatherleaf Drive
Mississauga, Ontario
This Lovely Well Maintained 2 Story Semi-Detached Home In The Heart Of Mississauga. Close To Amenities, Schools, Transit, Hwys, CommCentre, Parks, Shops & More. Beautiful Home Has A Large Living/Dining Rm Leading To A Bright Breakfast Area With An Open Concept. W/O Deck Featuring A Landscaped, Fully Fenced Backyard To Family Room. Stunning 3 Bedroom. Move In Ready Condition. (id:61852)
Jdl Realty Inc.
14 Albermarle Court
Brampton, Ontario
Fantastic Heart Lake Family Home This 5-level backsplit features, 3 +1 bedrooms, and 3 washroom s. The main floor includes a side entrance, family room with wood-burning fireplace, office, laundry, and 3-piece washroom. Beautiful landscaping, a large deck for entertaining, and a custom-built garden shed. Located at the end of a child-safe court, just steps from a park and a short walk to Lake.2 bedroom legal basement apartment (second dwelling) plus a third self-contained unit with its own separate entrance. (id:61852)
Century 21 People's Choice Realty Inc.
7 Finchley Road
Toronto, Ontario
Welcome to one of Toronto's most elegant and vibrant neighbourhoods! This beautiful 4-bedroom detached home features a double car garage, no sidewalk, and space for up to 6 additional parking spots. The property sits on a premium 58 x 150 ft lot, surrounded by high-end, multi-million-dollar homes. Offering over 5,000 sq. ft. of finished living space, this solid home includes a fully self-contained walk-up basement apartment with a separate entrance, perfect for extended family or rental income. Situated in a highly sought-after area, the home is close to public transit, major highways, top-rated schools, parks, and community centres, making it the ideal choice for families and investors alike. (id:61852)
Realty Executives Priority One Limited
52 Portman Street
Caledon, Ontario
This well-maintained home offers spacious 3300 square feet living area in a family-friendly neighbourhood, just minutes from parks, schools, plaza, and easy access to highway 410.Steps inside to a clean, move-in-ready space featuring:>A full day sun-filled living and family area>A spacious modern kitchen with stainless steel appliances, pantry, and plenty of storage>extra library on the main floor> Unique two family rooms design, one is on the main floor, the other one is on the second floor>4 spacious bedrooms, each room offers one or two walk in closets. *For Additional Property Details Click The Brochure Icon Below* (id:61852)
Ici Source Real Asset Services Inc.
688 7th Line S
Oro-Medonte, Ontario
Charming Bungalow on 2.6+ Acres in Oro Station, Country living close to Lake Simcoe! Welcome to this delightful fully furnished detached bungalow nestled on a generous 2.62-acre lot in peaceful Oro Station. This move-in ready home offers the perfect blend of country charm and modern convenience, just 15 minutes from both Barrie and Orillia. Step inside to a sun-filled, spacious living room ideal for relaxing or entertaining. The bright, open-concept kitchen and dining area provide ample space for family meals and gatherings. With 3 generously sized bedrooms and a 4-piece bath, there's room for everyone. Vinyl flooring flows throughout the home, adding durability and easy maintenance. The highlight of this property is the incredible backyard oasis. Over 2 acres of mature trees and lush greenery create a peaceful, private retreat ideal for enjoying nature, gardening, or simply relaxing in your own quiet sanctuary. Imagine waking up to the gentle sound of birdsong each morning, sipping coffee on your deck (built in 2021), stargazing at night, summer BBQ or letting the kids roam free, this expansive outdoor space is a rare gem. And the location? Even better. You are just a 2-minute drive to the beach on Lake Simcoe, and close to ski resorts, golf courses, trails and local farms making this the ultimate year-round getaway. Long driveway with parking for 6 vehicles. Quick Highway 11 access for commuters and weekend getaways. This property is perfect for nature lovers, outdoor enthusiasts, or anyone seeking a peaceful lifestyle with room to breathe, or a peaceful country escape close to amenities, this Oro Station gem has it all!. Don't miss this one-of-a-kind opportunity in the heart of Oro Station! Full furnished option available.Tenant pays the utilities and water heater tank rent. (id:61852)
Homelife Landmark Realty Inc.
18 - 113 Marydale Avenue
Markham, Ontario
Brand New, Never-lived in Corner Unit, Stacked Townhouse in the heart of Markham. This spacious, open-concept home offers 3 bedrooms and 2.5 Bathrooms with a large private rooftop terrace ideal for BBQs and entertaining. Large windows and High Ceilings provide a bright and comfortable living experience. Brand new modern kitchen with stainless steel appliances. Located conveniently close to Walmart, Costco, Top-rated schools and public transit. Very close to Highways 407 and 401. Available Immediately! (id:61852)
Royal LePage Vision Realty
4512 - 1000 Portage Parkway
Vaughan, Ontario
This bright one-bedroom unit in the heart of Vaughan Metropolitan Centre features laminate floors, 9-foot smooth ceilings, a modern kitchen with stainless steel appliances, and a large balcony with a north-facing view. Just steps from the VMC Subway Station and close to Vaughan Mills, York University, and other amenities. The building offers 24/7 concierge service, a gym, squash court, basketball court, running track, yoga facilities, rooftop pool, and meeting rooms. Partially Furnished. Funitures as shown on picture. Move in anytime. A must-see! (id:61852)
Bay Street Group Inc.
1209 - 88 Grangeway Avenue
Toronto, Ontario
STUDENTS ARE WELCOME! Very Bright & Spacious Partially Furnished 2-Bedroom Unit in Excellent Location. This over 1,000 sq ft unit features floor-to-ceiling windows & laminate flooring throughout. The gourmet kitchen includes a breakfast area, granite countertops, & stainless steel appliances. Conveniently located just steps to the Scarborough RT & bus stations, with easy access to Hwy 401. Minutes to Scarborough Town Centre, grocery stores, restaurants, banks, schools, libraries, and parks. Close to the University of Toronto Scarborough campus. Enjoy 24-hour concierge service & great facilities, including an indoor swimming pool, exercise room, party room, sauna, theatre, billiards, guest suite, and much more! **EXTRAS** S/S Fridge, Stove, Range Hood, B/I Dishwasher, Washer, Dryer, All Existing Window Coverings, All ELFs, Wall-Mount Shoe Shelf, Wall-Mount Mirror, and Wall-Mount Wood Shelf in the Washroom. (id:61852)
Mehome Realty (Ontario) Inc.
2 - 1255 Bridletwon Circle
Toronto, Ontario
Very Well Cared Freehold Townhouse Located In Prime High Demand Area! *Bright & Spacious* 9Ft Ceiling. Approx 1845 Sqft With 1 Underground Parking (Extra Parking Spot @ $150/M). Rooftop Terrace With Gas Line Hookup For Bbq. Partial Finished Basement With 2 Piece Washroom. Bedrooms With Plenty Of Natural Sunlight. Upgrade Kitchen Cabinets And Appliances. (id:61852)
Homelife Landmark Realty Inc.
589 Logan Avenue
Toronto, Ontario
Live in the heart of Riverdale at 589 Logan Ave. This classic red brick rowhome features an elegant kitchen with stainless steel appliances, granite counters and room for a breakfast table by the double sash windows. The spacious and bright living/dining room is quietly tucked away at the back of the house offering high ceilings and a walk out to the deck with neighbourhood views. The primary bedroom has a sunny bay window, double closets and room for a king bed. Earn additional income from the lower level apartment. It feels fresh and inviting with exposed brick, pot lights and a fully above ground walk-out leading to the backyard. Want more space?.. convert it back to a single family home by reintegrating stairs to the basement. Enjoy the convenience of lane parking for one large or two small cars. Green features: on demand tankless water heater and passive solar water heating tube system on roof. Steps to Withrow Park, Riverdale Perk Cafe, The Danforth, Riverdale Park, two streetcar lines and Chester station. (id:61852)
RE/MAX Prime Properties - Unique Group
Lower - 9 Sylla Avenue
Toronto, Ontario
High Demand Wexford-Maryvale Location! Near Ttc, School, Mall, Supermarket And 401/404. Newly Renovated Basement Apt. Own Kitchen And Plenty Of Space. Bring Your Pickiest Clients And Families. This Home Is Perfect For Your Next Family Home. (id:61852)
Right At Home Realty
185 Pemberton Avenue
Toronto, Ontario
**5 Bedrooms+Office, 4 Bathrooms**Welcome to this spacious and well-appointed main and upper-level residence located in the highly sought-after neighbourhood for Earl Haig Secondary School zone. Situated on a quiet, family-friendly street in North York, this home offers exceptional convenience just minutes to Finch Subway Station, TTC, parks, shopping, and amenities.Boasting over 3,500 sq. ft. of living space, this bright and functional home features 5 generously sized bedrooms plus a dedicated office, ideal for large families, professionals, or those working from home. The property also includes 4 bathrooms, providing comfort and privacy for all occupants.The thoughtfully designed layout offers expansive principal rooms, abundant natural light, and flexible living spaces suitable for both everyday living and entertaining. Enjoy the benefits of a prestigious school zone, excellent transit access, and a prime North York location. (id:61852)
RE/MAX Imperial Realty Inc.
2005 - 280 Dundas Street W
Toronto, Ontario
Brand New! Stunning 3-bedroom corner unit at 280 Dundas St W with premium southeast exposure and rare unobstructed CN Tower views through floor-to-ceiling windows. Functional layout with modern finishes, abundant natural light, and no wasted space. Experience unbeatable walkability-just minutes to U of T, OCAD, TMU, AGO, Toronto General Hospital, Eaton Centre, supermarkets, cafes, dining, and entertainment. One parking included. Perfect for urban living in the heart of downtown Toronto. near 2 subway stations, St Patrick Subway Station (3-min walk) and Osgoode Station (6-min walk). (id:61852)
Hc Realty Group Inc.
801 - 319 Jarvis Street
Toronto, Ontario
Welcome to Prime Condo by Centrecourt, offering modern living in the heart of downtown. This well-maintained one-bedroom unit in a two-year-old building features a smart, efficient layout with no wasted space.Enjoy southern exposure with abundant natural light and open views, plus excellent privacy. Steps to the subway, Eaton Centre, TMU, and the University of Toronto, with quick access to major highways for easy commuting.Residents enjoy premium building amenities, making this an ideal home for those seeking comfort and convenience in a prime downtown location. (id:61852)
First Class Realty Inc.
4207 - 386 Yonge Street
Toronto, Ontario
Immaculate 3 Br Corner Unit In 'Aura At College Park' Condo. Bright Se Exposure With Unobstructed Lake & Downtown Views. H/W Floor Thru-Out. 9'Ft Ceiling. Open Concept With Granite Kitchen Island. Direct Access To College Subway Station. Walking Distance To U Of T, Toronto Metropolitan University, Eaton Centre, Financial District, Shopping & Restaurants And More! 24 Hours Concierge. Photos Are From Previous Listing. (id:61852)
Right At Home Realty
2112 Nt - 99 Broadway Avenue
Toronto, Ontario
Live at Citylights on Broadway - North Tower, where modern design meets exceptional lifestyle amenities. Ideally located steps to the subway and surrounded by top restaurants and shops. Enjoy The Broadway Club's impressive indoor and outdoor amenities including pools, amphitheatre, fitness centre, and party room with chef's kitchen. Bright 1-bedroom, 1-bath suite with north exposure, balcony, and locker included. (id:61852)
Right At Home Realty
