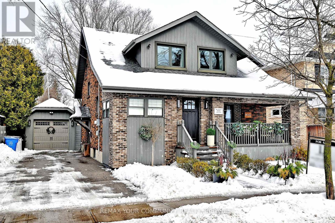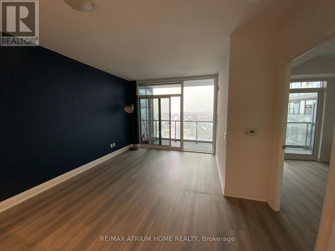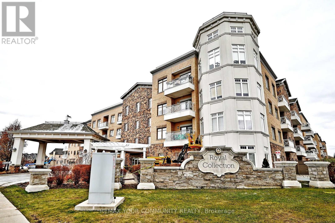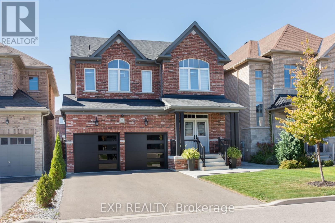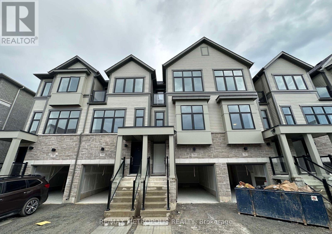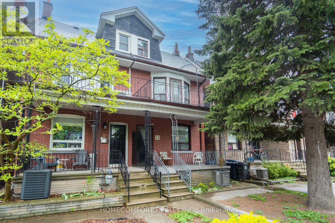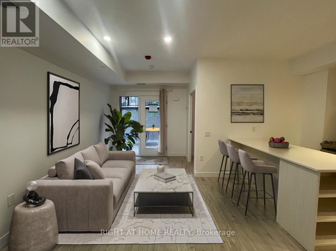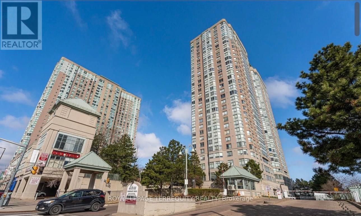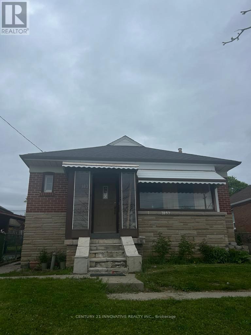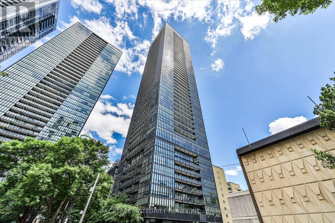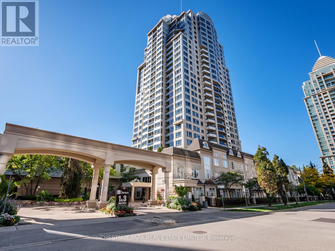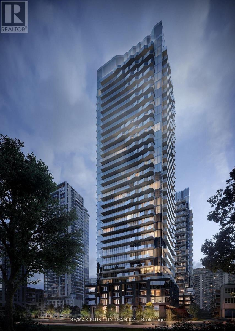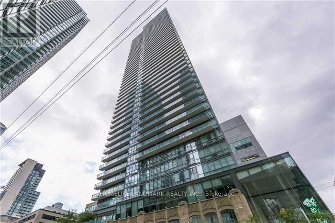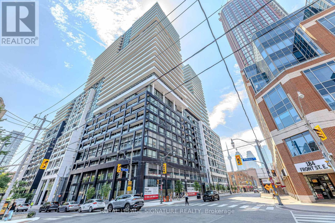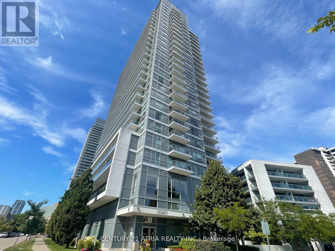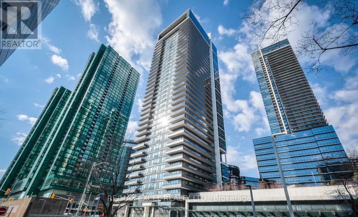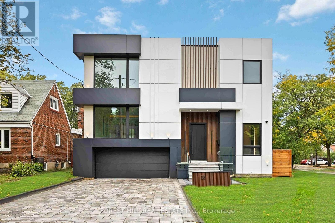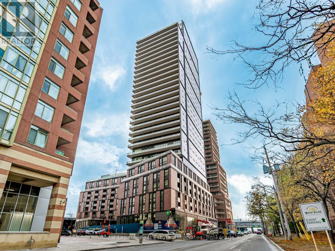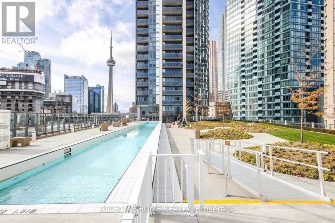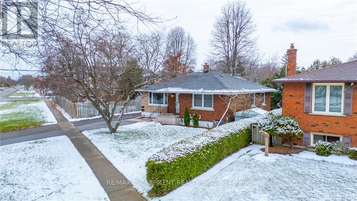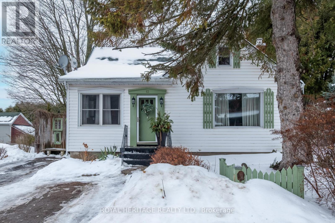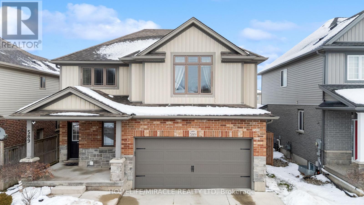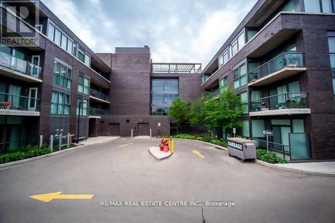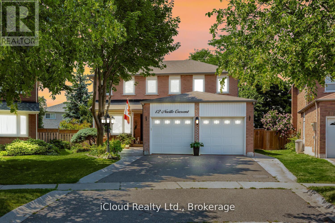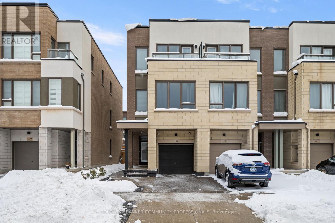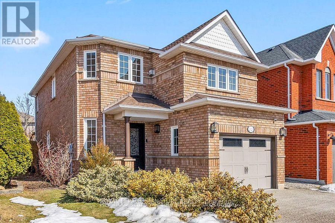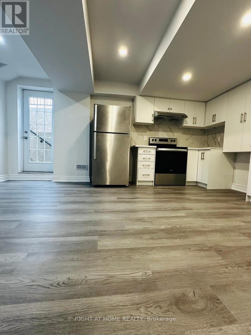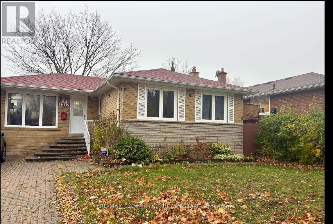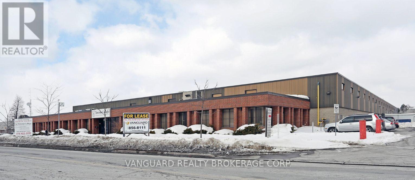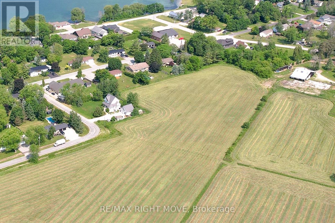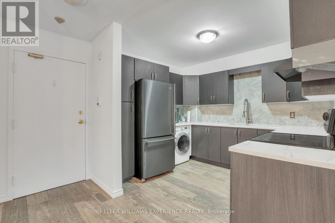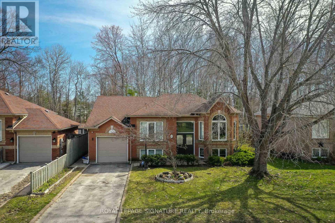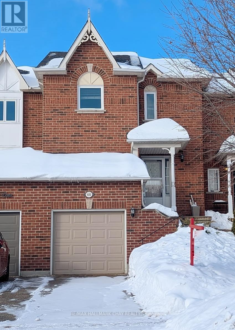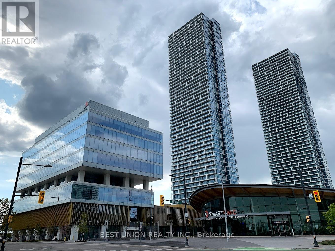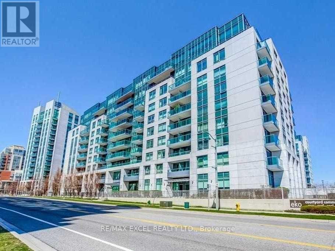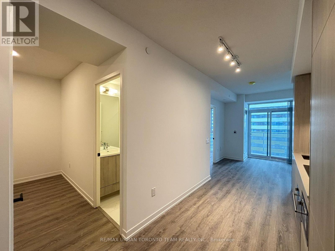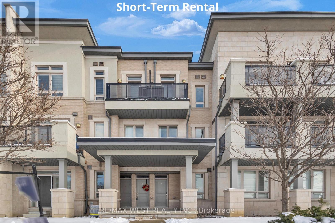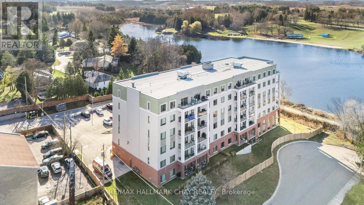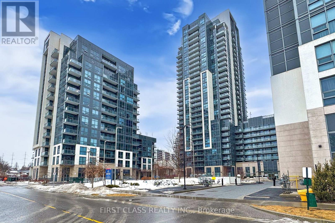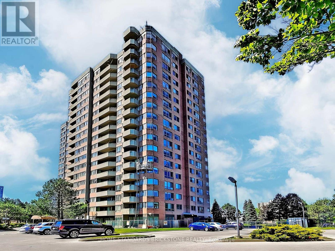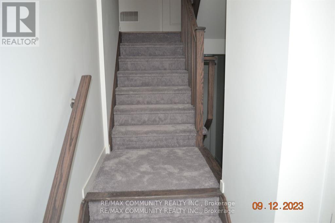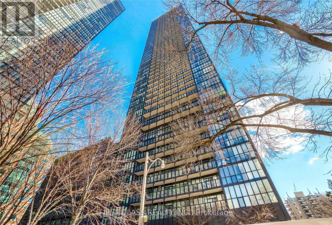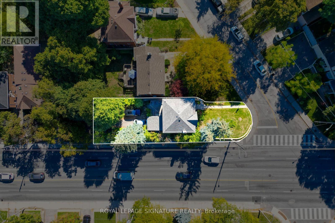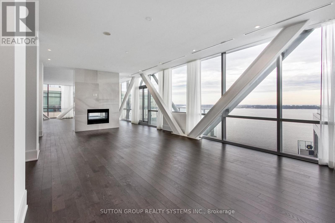82 Centre Street
Aurora, Ontario
Old Aurora at it's finest! This rare 3 + 1 bedroom historic plaque home seamlessly blends timeless charm with modern upgrades, offering an exceptional living experience in a prime location. Constructed in 2023, the 16 x 22 ft solidly built great room addition provides abundant space for entertaining or family relaxation and is built to accommodate a future second-floor expansion. The kitchen features recently upgraded cupboards and a spacious island, combining style with functionality. The basement was upgraded in 2024 with elegant LVF flooring and 5-inch baseboards, enhancing both comfort and usable living space. The home is energy-efficient with attic insulation updated in 2020. Outside, the large mature property offers a detached garage with rear storage and a new garage roof installed in 2025, along with a 2024 backyard patio and landscaping, ideal for gatherings or quiet enjoyment.Situated in an excellent location, just a short walk to the Aurora GO Station, Aurora farmers market, library, cultural centre, trails, parks, shopping, restaurants, and more. Experience the perfect blend of comfort, style, and convenience in this highly sought-after neighbourhood. 1700 sq ft of finished space plus 640 finished sq ft in the basement. (id:61852)
RE/MAX Your Community Realty
707 - 10 Gatineau Drive
Vaughan, Ontario
This stunning D'or Condo located at prime location, Bathurst/Centre. Walking distance to all amenities, shops, restaurants, public transit. 1 + Huge den with 2 full bathrooms. Extra Large Full size balcony, 9' ceiling, enjoy all the facilities in this building, recreation center, pool, gym, sauna, 24hr concierge. (id:61852)
RE/MAX Atrium Home Realty
Goldenway Real Estate Ltd.
416 - 80 Burns Boulevard
King, Ontario
Welcome to the prestigious Residence of Springhill at 80 Burns Boulevard in the heart of King City. This 1000 plus square foot unit has been beautifully maintained featuring two bedrooms, two bathrooms and offers a bright south-facing exposure and directly backs onto serene conservation land, providing peaceful, natural views.Featuring high ceilings and an open-concept layout, the spacious kitchen flows seamlessly into the living and dining areas-perfect for everyday living or entertaining. The second bedroom is currently used as a den / home office and can easily be converted back to a private bedroom with the installation of a door. Located in one of King City's most sought-after buildings, this suite combines luxury, convenience, and a tranquil natural setting-an exceptional opportunity in a truly desirable community.The unit includes one parking space along with two lockers, a rare and valuable feature. One locker is a large enclosed storage room located directly in front of the parking spot, and the second is a cage locker, offering ample storage options. Residences of Springhill has a very active social community, including daily espresso gatherings, celebrations of birthdays and special holiday events amongst others. Property is unfurnished, photos have been virtually staged. (id:61852)
RE/MAX Your Community Realty
56 Lewis Avenue
Bradford West Gwillimbury, Ontario
Welcome to this stunning, turnkey property in Green Valley Estates. This 3500 square foot, 4-bedroom, 3.5-bath home features modern finishes and thoughtful upgrades throughout. The bright, open-concept layout offers comfort and style, while the finished basement with upgraded ceiling height provides additional living space perfect for a home gym, media room, or guest suite. Step outside to a beautiful backyard, allowing ample room for entertaining. Conveniently located near major highways (including the future Bradford Bypass), restaurants, shops, schools and everyday amenities - don't miss the chance to make this house your new home! (id:61852)
Exp Realty
783 Kootenay Path
Oshawa, Ontario
STUDENT AND NEWCOMER WELCOME .Welcome to a modern end-unit townhouse in a friendly Oshawa community. This bright and spacious home features 4 bedrooms, 3 full washrooms, and 1 powder room, with large windows, upgraded flooring, quartz countertops, and stainless steel appliances. Prime location close to Ontario Tech, Durham College, Hwy 401, GO Station, transit, Costco, and shopping. Nestled in the established Donovan community near golf course, Harmony Creek trails, schools, and recreation. (id:61852)
RE/MAX Metropolis Realty
Upper - 33 Strathmore Boulevard
Toronto, Ontario
Renovated 3 Bedroom Upper Floor Apartment On The 2nd And 3rd Floor Of House At The Heart Of The Danforth! Modern Kitchen With Granite Countertop, Stainless Steel Appliances, Laundry In Unit, Separate Entrance. Steps To Schools, Private Schools, Transit, Shops & Great Restaurants. 2 Min Walk To Danforth Shops/Restaurants And Subway Station. A lot of Street Parking (Permit Required). Must See! (id:61852)
Homecomfort Realty Inc.
6 - 178 Clonmore Drive
Toronto, Ontario
Experience Modern Living In This Newly built 1 Bed + Den Suite w/ Large 215 square foot patio. Boasting 9' Ceilings, Modern Finishes, and light wood Laminate Flooring throughout. The modern kitchen features Full Sized Stainless Steel Appliances, backsplash, and Eat-in Kitchen Island with ample storage space. The Open Concept Den can be used as the perfect home office space, or an extension of the living/dining area. Situated In A Great Location Close to Public Transit, Shopping, Lake Ontario, Beaches, Schools, A Community Center, And Plenty of Great Restaurants. Underground Parking Space and storage locker included! Tenant is responsible for all utilities. Photos have been virtually staged (id:61852)
Right At Home Realty
316 - 88 Corporate Drive
Toronto, Ontario
Elegant & Luxurious Tridel Consilium 'I' Building. Welcome to this rarely offered 2-bedroom + Solarium (Used As Sunroom). Scarborough's most sought-after locations near STC! Boasting a smart and Spacious Layout, Ensuite Laundry, generous living and dining area. Enjoy one of the very few units with its own private Sunroom perfect for relaxing or entertaining. Condo Fee Incl All Utilities. Incredible amenities include indoor/outdoor pools, badminton & tennis courts, sauna, jacuzzi, ping pong, billiards, squash, and top-notch building security. Unbeatable location with easy access to Hwy 401, TTC, and walking distance to Scarborough Town Centre, high-ranked schools, and more! Open Unobstructed View. Short Drive To Centennial College. TTC At Door Steps. (id:61852)
Royal LePage Terrequity Realty
1837 Victoria Park
Toronto, Ontario
WELCOME TO 1837 VICTORIA PARK AVE, SPACIOUS AND SUN FILLED IN A PRIME LOCATION, BUS STOP RIGHT INFRONT OF HOUSE- EASY ACCESS TO DOWNTOWN. BRAND NEW WASHROOM RECENTLY RENOVATED. PERFECT FOR STUDENTS OR WORKING PROFESSIONALS LOOKING TO LIVE IN COMFORT AND CONVENIENCE. IDEAL FOR SINGLE OCCUPANTS. KITCHEN AND WASHROOMS SHARED. SPACIOUS ROOMS, PRIVATE BACKYARD TO USE FOR YOUR ENJOYMENT. LAUNDRY ON SITE. EASY ACCESS TO MALLS, SCHOOLS, LIBRARY, SAFE FAMILY FRIENDLY NEIGHBOURHOOD. THIS COULD BE YOUR NEXT HOME. (id:61852)
RE/MAX Metropolis Realty
1709 - 101 Charles Street E
Toronto, Ontario
Welcome To Unit 1709 At 101 Charles St E! A Luxurious Condo Unit Crafted By The Renowned Builder Great Gulf. This Thoughtfully Designed Home Features A Functional Layout With An Open-Concept Living Area, Soaring 9 Ft Ceilings, Floor-To-Ceiling Windows, And A Spacious Balcony Offering Sweeping Views Of The Vibrant Cityscape. The Modern Kitchen Is Equipped With Sleek Stainless Steel Appliances And An Extended Granite Island That Doubles As A Breakfast Bar. Enjoy Access To Five-Star Amenities, Including A Pool, Gym, Visitor Parking, BBQ Terrace, Party Room, And More. Located In The Heart Of The Dynamic Yonge & Bloor Corridor, This Prime Location Offers Unmatched Access To Major Highways, Subway Lines, University Of Toronto, World-Class Shopping, Dining, Offices, And Everyday Essentials All Just Steps From Your Door! (id:61852)
Bay Street Integrity Realty Inc.
2503 - 1 Rean Drive
Toronto, Ontario
Welcome to The Chrysler at 1 Rean Drive. Discover a bright and inviting 1-bedroom + large den suite in one of Bayview Villages most sought after communities. Thoughtfully designed with a spacious layout, this home offers a sun-filled solarium and breathtaking, unobstructed north views perfect for relaxing or entertaining. The large den easily functions as a home office or second bedroom, providing flexibility for modern living. Enjoy the comfort and convenience of one parking space and one locker, plus an impressive array of building amenities including a 24-hour concierge, fitness centre, indoor pool, sauna, party and media rooms, guest suites, and ample visitor parking. Situated steps from Bayview Village Shopping Centre, Bayview Subway Station, and the YMCA, you'll love the easy access to upscale shopping, dining, parks, and transit. Quick access to Highway 401 makes commuting effortless. A rare opportunity to live in a premier building where comfort, convenience, and lifestyle meet make this exceptional suite your next home! (id:61852)
Chestnut Park Real Estate Limited
Unknown Address
,
Be the first to call this brand-new 1-bedroom, 1-bathroom plus den suite home, perfectly located in the heart of Midtown Toronto at Yonge & Eglinton. The versatile den, complete with a sliding door, can easily function as a second bedroom or home office, offering flexibility to suit your lifestyle. This bright, open-concept suite features a spacious balcony running the length of the unit, a modern kitchen with built-in appliances, and quartz countertops for a clean, contemporary look. Residents enjoy access to resort-inspired amenities, including a 24-hour concierge, indoor and outdoor pools, spa, fitness centre, basketball court, rooftop dining with BBQ areas, co-working lounges, and private event spaces. Ideally situated just steps from Eglinton Subway Station, top restaurants, cafés, grocery stores, and everyday conveniences, this suite offers the perfect combination of luxury, comfort, and urban convenience in one of Toronto's most dynamic neighbourhoods. (id:61852)
RE/MAX Plus City Team Inc.
3503 - 832 Bay Street
Toronto, Ontario
FULLY FURNISHED 2+1 Bedroom | 2 Bathroom | 1 Parking & 1 LockerExperience upscale downtown living at the prestigious Burano Residences. This beautifully maintained 2+1 bedroom, 2-bathroom unit features 9-foot ceilings and a spacious, highly functional layout. The enclosed den with door is ideal for a home office or guest room.Enjoy a large balcony with breathtaking sunset views, overlooking Queen's Park, the University of Toronto, the CN Tower, and Lake Ontario.The unit is fully furnished, including select kitchenware. Furniture can remain or be removed based on tenant preference.Prime downtown location-steps to the Financial District, hospitals, U of T, shopping, dining, and TTC transit.Residents enjoy top-tier amenities:Fitness centreIndoor poolParty room24/7 conciergeAnd moreAAA tenants only. Ideal for professionals or mature students. (id:61852)
Homelife Landmark Realty Inc.
2616 - 70 Princess Street
Toronto, Ontario
Welcome To Time & Space Condos. Another Master-Planned Community Completed By The Pemberton Group Designed To Blend Contemporary Architecture With An Abundance Of Amenities, Creating a Desirable Urban Oasis.A Bright, 860 Square Feet, Sun-Filled Corner Unit Offers 3-Bedrooms, 2-Bathrooms, Open Concept Modern Floor Plan with A Galley Style Kitchen. 9 Foot Smooth Ceiling Throughout, 7.5 Premium Laminate Flooring, Premium Appliances, Spa Inspired Bathrooms And Contemporary Style Tiles In The Bathrooms Exude The Feeling Of Home From The Moment You Walk In. A Generous Wrap-Around Balcony Boats 310 Square Feet Of Outdoor Space Suited For Entertainment Or A Relaxing Cup Of Coffee With Spectacular Views Of Lake Ontario, Toronto's Fantastic Skyline And Downtown Core. Unbeatable Location! Walk Score Of 99/100, Transit Score Of 100, Steps From The historic St. Lawrence Market, The charming Distillery District, CN Tower, Scotia Bank Arena, Rogers Center, Union Station, Numerous restaurants, cafes, and shops, Green spaces such as St. James Park, David Crombie Park, and Princess Street Park & The Waterfront. Five Star Amenities Designed With a Focus On Lifestyle And Recreation, Offering An Impressive 67,000 sq ft Of Amenity Space. A Well-Equipped Fitness Center, Weight Rooms, & Yoga Studio An Outdoor Infinity-Edge Pool With Private Cabanas And a Tanning Deck, Outdoor Dining Areas With BBQ Facilities A Theatre/Media Room, Games Room, and Party Room, Outdoor Terraces On Various Floors For Relaxation And City Views, A 24-hour Concierge Service For Convenience And Security. Bonus Features: One Parking Space & One Storage Locker Included. (id:61852)
Royal LePage Signature Realty
1504 - 30 Herons Hill Way
Toronto, Ontario
Bright and cozy 1-bedroom condo in prime North York location, offering comfort, convenience, and exceptional accessibility. Situated on the 15th floor, this unit features abundant natural light and open views, creating a warm and inviting living space. Featuring floor-to-ceiling windows that fill the space with natural light, sleek laminate flooring, and a modern open-concept kitchen with stainless steel appliances(brand new dishwasher). This residence comes with a dedicated parking spot and a locker, and offers access to world-class amenities including a swimming pool, Jacuzzi, fully equipped gym, 24-hour concierge, visitor parking, party room & meeting room and a rooftop terrace with bbq. Easy access to highway DVP, 404 & 401. 5-minute walk to Sheppard subway line, Fairview mall, Cineplex, parks, restaurants, grocery stores and just a minute to Tim Hortons. Ideal for professionals or individuals seeking a clean, quiet, and well-maintained home. This move-in-ready condo offers the perfect blend of modern living and unbeatable convenience in one of North York's most desirable neighborhood. (id:61852)
Century 21 Atria Realty Inc.
3207 - 2 Anndale Drive
Toronto, Ontario
Amazing Location, Indoor and direct Access To Subway Lines (Yonge & Sheppard), 9' High Ceiling, 2 Bedroom + 2 Full Washroom Luxurious Suite, a large balcony with Fantastic Clear East View Overlooks Garden And Outdoor Patio. Health Club Style Gym, Theatre, Whirlpool, Steam Sauna + Outdoor Pool, Hot Tub & Cabanas, Bbq & Dining Area, Most Prestigious Tridel's Condo In North York District. (id:61852)
RE/MAX Excel Realty Ltd.
38 Bevdale Road
Toronto, Ontario
STUNNING modern custom home in the heart of Willowdale! Features that are too many to list: nearly 4,500 square feet, 4 bedrooms each with their own ensuite, 6 bathrooms, in-floor heating in basement and bathrooms, high end Thermador appliances, elegant stone work throughout, SONOS wired sound system, alarm system installed, built-in gas fireplace, custom millwork and built-ins, entertainer's basement with wet bar, upscale modern finishes throughout, central vac. The perfect luxury home for your family. Don't miss this one! (id:61852)
Forest Hill Real Estate Inc.
423 - 33 Parliament Street
Toronto, Ontario
Experience life in the brand-new Goode! Perfectly located steps from the historic Distillery District where nineteenth-century charm meets modern boutiques, restaurants, cafes, galleries, and theatres. This one bedroom plus den offers sleek contemporary finishes, open-concept living, floor-to-ceiling windows, and the rare convenience of two full bathrooms. The den provides versatility and can serve as a dedicated office space, guest room, or optional second bedroom. Enjoy exceptional amenities including a 24-hour concierge, automated parcel system, workspaces, gaming lounges, party room, sun deck, BBQ stations, outdoor pool, fitness centre, yoga studio, and pet spa. With effortless access to the DVP, Gardiner Expressway, TTC, Subway, Streetcars, and the Toronto Waterfront, this location connects you to the best of downtown living. Don't miss this opportunity to truly enjoy Toronto living! (id:61852)
Royal LePage Real Estate Associates
301 - 1 The Esplanade
Toronto, Ontario
Exceptional And Hard To Find 1 Bedrm+Den Apartment, 1 parking & 2 Lockers In The Heart Of Toronto With Parking on the same floor (03) plus Huge size all Inclosed Locker on the side plus Additional Second Locker Underground !!!!!!! Floor To Ceiling Windows With Automated Blinds, 9Ft. Flat Ceiling, Great Layout With Lots Of Natural Light being Corner Unit! Open Concept, Modern Kitchen With Granite Counter & Granite Backsplash, Top Of The Line S/S Bosch Appliances! Elegant Engineered Hrdwd Fls. LED Lights. Automatic, Motorized Blinds! Enjoy 24 hour concierge, 5th floor Party room with Lounge Area. Indoor Jacuzzi with an Outdoor Rooftop Terrace & Infinity Pool, BBQs and Tanning deck. Theatre room, Bar Lounge and Two Guest Suites.Gym and a Yoga Studio.Steps to Union Station, the underground PATH network, Toronto's Harbourfront, St. Lawrence Market, The Distillery Historic District, Loblaws, Farm Boy, Shoppers Drug Mart, LCBO, Starbucks, Tim Hortons, Parks and Schools. Short Walk to Scotiabank Arena, Rogers Centre, CN Tower, Ripley's Aquarium, One Yonge Community Recreation Centre, the financial and entertainment districts.Enjoy the Running and Cycling Trail across Queens Quay East and West with restaurants, cafes, lounges, theatre, HTO and Sugar Beaches. Nearby Queen's Quay Terminal, Harbourfront Centre, Jack Layton Ferry Terminal boats to Centre Island, yacht clubs and Billy Bishop City Airport... (id:61852)
Right At Home Realty
104 - 399 Adelaide Street W
Toronto, Ontario
Rarely Offered. One-Of-A-Kind Urban Loft Living.Step Into A Striking, Ultra-Modern Open-Concept Loft That Delivers A Truly Unique Residential Lease Opportunity, Complete With PrivateStreet-Level Access And Your Own Dedicated Entrance-A Rare Find In The City. Perfect ForProfessionals, Creatives, Consultants, And Remote Teams Seeking A Refined Live/Work-StyleEnvironment (Subject To Municipal Bylaws And Permitted Residential Use). Spanning Nearly1,100 Sq. Ft., This Expansive Space Features Soaring 12-Foot Ceilings, Dramatic ExposedConcrete, Sleek Smooth Finishes, And Thoughtfully Placed Recessed Lighting That Creates AnAiry, Gallery-Like Atmosphere Throughout.Designed For Flexibility And Modern Lifestyles, TheAdaptable Layout Effortlessly Supports Inspired City Living. The Rear Room Offers VersatilityAs A Private Bedroom With Ensuite Or A Quiet, Enclosed Space Ideal For Focused Work OrMeetings. Enjoy A Designer Scavolini Kitchen, Natural Light, And An Open Layout ThatEncourages Both Connection And Comfort. Available Furnished Or Unfurnished, With Pets Welcome.Location Is Unmatched: A 100% Walk Score Places You Directly Across From The VibrantWaterworks Food Hall, St. Andrew's Off-Leash Dog Park, And The Brand-New YMCA. Nestled In TheHeart Of The King West / Fashion & Entertainment District, You're Steps To King & Queen StreetWest And Surrounded By The City's Best Restaurants, Cafés, Boutiques, Nightlife, And CulturalLandmarks-Minutes To The Financial District, Rogers Centre, And CN Tower.A Rare Opportunity ToLive Differently-Bold, Flexible, And Right In The Centre Of It All. (id:61852)
Right At Home Realty
557 Lake Street
St. Catharines, Ontario
Welcome to 557 Lake St - a well-kept, income-generating 2-family home in the highly convenient north end of St. Catharines. This solid property features two spacious 3-bedroom units-one on the main level and one on the lower level-each offering generous living space and modern updates. The layout also allows the home to be easily converted back into a single-family residence if preferred, giving you exceptional flexibility. Step inside to find tastefully renovated interiors, including updated kitchens with stone countertops, refreshed bathrooms, and clean, contemporary finishes throughout. Bright, functional layouts make both units appealing to families and long-term tenants. With two separate hydro meters, each household manages its own usage-a great feature for investors. Both units are currently leased to families, providing immediate, steady rental income. Perfectly located near shopping, parks, transit, and top-rated schools including Eden High School, St. Francis Catholic Secondary, Parnall PS, Dalewood PS, and École Élémentaire L'Héritage, this property offers the ideal blend of convenience, size, and value. Whether you're expanding your rental portfolio, seeking a multi-family living solution, or wanting a home that can easily be returned to single-family use, 557 Lake St is a fantastic opportunity worth exploring. (id:61852)
RE/MAX Escarpment Realty Inc.
12 Platt Street W
Brighton, Ontario
Experience the perfect blend of modern comfort and downtown convenience in this stunning 3-bedroom, 2-bathroom home. This property is designed for both relaxation and effortless entertaining. Steps from Everything! Welcome to your new sanctuary. This beautifully appointed 3-bedroom, 2-bathroom home offers a sophisticated lifestyle in the heart of Brighton. The main living area features a warm and inviting atmosphere, centered around a premium Napoleon gas fireplace-perfect for cozy evenings. The heart of the home is the well appointed kitchen which flows seamlessly onto a spacious private deck, ideal for summer BBQs and outdoor entertainment. The home is surrounded by well maintained gardens for your enjoyment. The crown jewel of this property is the exclusive master retreat. This sanctuary includes a private ensuite bath, offering a level of privacy and space rarely seen. The untouched full basement is ready for your vision. (id:61852)
Royal Heritage Realty Ltd.
589 Sales Drive
Woodstock, Ontario
Beautifully upgraded two- storey detached home in a prime location! Bright open-concept main floor featuring: (1) upgraded kitchen with new tile backsplash, freshly painted cabinets, converted electric stove to gas stove and modern pot lights in the kitchen and dining area; (2)stunning living room with impressive 16-ft sloped ceiling and newly added custom fireplace with feature wall, creating a spacious and inviting atmosphere; (3) private deck and fully fenced backyard enhanced with a pergola roof-perfect for entertaining. Upper level offers three generous bedrooms, including a primary bedroom with 3-piece ensuite. Insulated basement with excellent future potential. Conveniently located close to schools, hospital, Hwy 401, and community complex. Move-in ready-book your showing today! (id:61852)
Homelife/miracle Realty Ltd
401 - 1284 Guelph Line
Burlington, Ontario
Bright & Cozy 1 Bedroom Suite + 1 Full Washroom, High Ceilings, Laminate, Open-Concept Kitchen & Living Area. Eat-In Kitchen W/Stainless Steel Appliances Custom Cabinetry, Granite Counter-Top, & Soft Close Drawers. Bedroom W/Large Window, Spacious Closet. One Underground Parking, Amenities Including Rooftop Terrace & Lounge Area &A Party/Meeting Rm, Close To Parks, Hwy Access, Transit & School (id:61852)
RE/MAX Real Estate Centre Inc.
12 Neville Crescent
Brampton, Ontario
WELCOME TO 12 NEVILLE CRES! THIS *2800* SQUARE FEET(ABOVE GRADE) HOME IS LOCATED IN A MOST CENTRALIZED AREA OF WESTGATE. THIS 4 BEDROOM 4 BATH DOUBLE CAR GARAGE FEATURES A LARGE PIE SHAPE YARD. THE MAIN FLOOR HAS A LARGE EATIN KITCHEN WITH FRENCH DOORS WALKOUT TO THE YARD, SEPARATE FAMILY, LIVING AND DINING ROOMS. LAUNDRY WITH ACCESS TO THE GARAGE. HARDWOOD AND CERAMICS THROUGHOUT. THE UPPER FLOOR FEATURES A PRIMART BEDROOM WITH WALKIN CLOSET, ENSUITE AND A SITTING AREA SEPERATED FROM THE OTHER 3 BEDROOMS. ALL BEDROOMS ARE A GOOD SIZE. ALL WITH HARDWOOD FLOORS. THE BASEMENT FLOORS ARE PATTERNED CONCRETE WITHA LARGE RECROOM WITH WETBAR, KITCHEN AND OFFICE SPACE WHICH CAN BE USED AS A INLAW SUITE AND PLENTY OF STORAGE WHICH CAN BE FINISHED AS A SECOND BEDROOM. LOCATED CLOSE TO SCHOOLS, HOSPITAL, PUBLIC TRANSPORTATION AND SHOPPING! (id:61852)
Icloud Realty Ltd.
193 Huguenot Road
Oakville, Ontario
Welcome to this Great Gulf freehold modern end-unit town home in Oakville, featuring extrawindows adding an abundance of natural light. This 1990 sqft unit is stunningly move-in ready.The Main floor includes added convenience with inside entry from the garage, having updated epoxy flooring. A 2-piece bathroom, plenty of storage space, and a family room complete this level, with a walkout to the private backyard where you can host outdoor gatherings. The second floor features a modern kitchen with quartz countertops and an upgraded custom backsplash.With a spacious dining room opening to a balcony, perfect for enjoying your morning coffee or entertaining in the evening with a second gas-hookup for your next family barbecue. Completing this floor with a 2-piece bathroom and a spacious living room featuring an upgraded stone wall.The third floor consists of a primary bedroom with a spacious walk-in closet and 5-piece ensuite.As well as two additional bedrooms, another 4-piece bathroom and added convenience with the laundry just steps away on the same level. Luxury exterior upgrades include an exposed aggregate driveway, front porch and landscaping, a side gate access to a fully fenced backyard featuring artificial grass for year-round beauty and comfort. With both exterior and interiorup grades done throughout, all that's left to do is turn the key and enter this luxury unit. Smarthome features include a brand-new Nest thermostat, an alarm system, and security system. Each floor consists of a wall mounted flat-screen TV. Located in a vibrant community close to parks, schools, shopping, and transit. (id:61852)
Coldwell Banker Community Professionals
193 Huguenot Road
Oakville, Ontario
Welcome to this Great Gulf freehold modern end-unit town home in Oakville, featuring extrawindows adding an abundance of natural light. This 1990 sqft unit is stunningly move-in ready.The Main floor includes added convenience with inside entry from the garage, having updated epoxy flooring. A 2-piece bathroom, plenty of storage space, and a family room complete this level, with a walkout to the private backyard where you can host outdoor gatherings. The second floor features a modern kitchen with quartz countertops and an upgraded custom backsplash.With a spacious dining room opening to a balcony, perfect for enjoying your morning coffee or entertaining in the evening with a second gas-hookup for your next family barbecue. Completing this floor with a 2-piece bathroom and a spacious living room featuring an upgraded stone wall.The third floor consists of a primary bedroom with a spacious walk-in closet and 5-piece ensuite.As well as two additional bedrooms, another 4-piece bathroom and added convenience with the laundry just steps away on the same level. Luxury exterior upgrades include an exposed aggregate driveway, front porch and landscaping, a side gate access to a fully fenced backyard featuring artificial grass for year-round beauty and comfort. With both exterior and interior upgrades done throughout, all that's left to do is turn the key and enter this luxury unit. Smarthome features include a brand-new Nest thermostat, an alarm system, and security system. Each floor consists of a wall mounted flat-screen TV. Located in a vibrant community close to parks, schools, shopping, and transit. (id:61852)
Coldwell Banker Community Professionals
Bsmt - 2129 Glenfield Road
Oakville, Ontario
Available for Lease Immediately - Brand-New Walkout Legal Basement. Welcome to 2129 Glenfield Rd, a stunning, brand-new 1+1 bedroom legal walkout basement in a detached home, located in the highly sought-after West Oak Trails community of Oakville. This modern 1 bathroom (3-piece) suite features ensuite laundry, contemporary finishes, and a thoughtfully designed layout that combines comfort with functionality. Prime Location Enjoy the best of both convenience and tranquility. Just steps away from top-rated schools, parks, and scenic trails, and minutes to Oakville Trafalgar Hospital, shopping centres, GOTrain access, and major highways. Utilities & Maintenance Responsibilities. Tenants are responsible for all utilities, split as follows:. 70% payable by the Main Unit tenant. 30% payable by the Basement Unit tenant. Snow removal of the pathway, lawn maintenance, and weekly placement of garbage and recycling bins are shared responsibilities between both tenants. A perfect opportunity to live in a brand-new, legal suite in one of Oakville's most desirable neighbourhoods. (id:61852)
Royal LePage Signature Realty
Basement - 61 Spinland Street
Caledon, Ontario
Brand New Legal 2-Bedroom Basement Apartment for Lease in Caledon! Never lived-in and move-in ready! This modern unit offers a separate private walk-up entrance and features a bright, open-concept layout with pot lights throughout. Enjoy a spacious kitchen with quartz countertops, two well-sized bedrooms with closets and windows, and a sleek 4-piece bathroom. Private ensuite laundry (stacked washer/dryer) and 1 driveway parking space included. Located in a family-friendly neighbourhood near McLaughlin & Mayfield. Just minutes to Hwy 10/410, grocery stores, parks, trails, and essential amenities. Quick access to Mount Pleasant, Georgetown, Brampton & Bramalea GO Stations. Ideal for a small family or working professionals. Available for immediate occupancy. Tenant pays 25% of total utilities (Hydro, Water & Gas). (id:61852)
Right At Home Realty
Bsmt - 1312 Daimler Road
Mississauga, Ontario
Bright and comfortable 1-bedroom plus large den (den is spacious enough to be used as a second bedroom). Features a separate side entrance and a full kitchen. Utilities included (internet not included).Located in a highly convenient, family-friendly neighborhood. Only a 5-minute walk or quick bike ride to Clarkson GO Station, making commuting easy. Close to parks, schools, public transit, plazas, restaurants, malls, and the hospital. The street is quiet and peaceful with easy access to Hwy 401, QEW, and quick routes to Toronto or Oakville. (id:61852)
RE/MAX Excellence Real Estate
1 - 300 Steeprock Drive
Toronto, Ontario
Ground Floor Offices. Ample Parking, Ttc Nearby, Great For Telemarketing, Accounting, Engineering, Executive Office Environment, Devisable. (id:61852)
Vanguard Realty Brokerage Corp.
9-10-11 N/a Street
Ramara, Ontario
Discover a remarkable opportunity in Ramara Township, where this expansive vacant lot awaits your imagination. With the potential to be divided into three lots or kept as one vast expanse, this property offers endless possibilities for your vision. Nestled near the captivating waters of Lake Simcoe, you'll find the perfect balance of tranquility and natural beauty. While envisioning your dream home, envision the potential for multiple dwellings or the luxury of a grand estate. Embrace the unique flexibility this property provides and let your imagination run wild in creating your ideal living space or investment venture. Seller is open to a VTB Mortgage. (id:61852)
RE/MAX Right Move
312 - 126 Bell Farm Road
Barrie, Ontario
RARELY OFFERED 3-BEDROOM CONDO IN AN UNBEATABLE LOCATION! Welcome to this updated, bright, and spacious 1,000 sqft condo, just minutes from RVH, Hwy 400 access, Georgian College, and much more. The large open kitchen is a chefs dream, featuring sleek stainless steel appliances, ample counter space, and a generous eat-in area perfect for family and friends to gather. The expansive living room showcases a cozy gas fireplace, vinyl flooring, large windows, and a walkout to your private balcony. Retreat to the primary bedroom at the end of the day, offering a peaceful haven with plenty of closet space and a luxurious 3-piece ensuite bathroom. Two additional well-appointed bedrooms provide versatility for guests, a home office, or a growing family. The 4-piece main bathroom features an upgraded vanity and a large soaker tub with a ceramic surround. Enjoy the convenience of in-suite laundry with a 2025 washer/dryer combo. This well-maintained community is ideally located near RVH, HWY 400, Georgian College, shopping, dining, and a variety of lifestyle amenities. This condo seamlessly blends functionality with modern design don't miss your chance to make it your home! (id:61852)
Keller Williams Experience Realty
3 Brillinger Drive
Wasaga Beach, Ontario
Experience refined living in this beautifully maintained raised bungalow, featuring 2+1bedrooms and 3 bathrooms, constructed with timeless all-brick craftsmanship in one of the area's most desirable neighbourhoods. The sun-filled main level showcases expansive windows that flood the home with natural light, enhancing the open and elegant living spaces. Set against a serene backdrop of surrounding green space, this residence offers a rare blend of privacy and convenience, just minutes from Beach 4, shopping, and public transit. A standout feature is the separately deeded additional lot, approximately 78 ft x 108 ft, presenting exceptional opportunities for future expansion, outdoor luxury living, or long-term value appreciation. The fully finished basement includes a private room and washroom, ideal for in-law accommodation or extended family living. This is a distinctive offering that combines lifestyle, location, and prestige - perfect for buyers seeking comfort with added potential. (id:61852)
Royal LePage Signature Realty
68 Gadwall Avenue
Barrie, Ontario
Move in ready freehold townhouse with three bedrooms 1.5 bathrooms, fully fenced deep rear yard with no neighbours behind, located in Barrie's central south end minutes to amenities, transit and highway for easy commuting. . Excellent opportunity for first time home buyers, empty nesters or investors. (id:61852)
RE/MAX Hallmark Chay Realty
4807 - 5 Buttermill Avenue
Vaughan, Ontario
Transit City 2 tower, 2 Bedrooms 2 Washroom & Study, Included 1 Parking Bright and south facing with an unobstructed view. 9Ftsmooth ceilings, throughout laminate. Modern Kitchen With Built-In Appliances, Backsplash. 5 Stars Amenities Includes Training Pool, Steam Rooms, Whirlpools W/Separate Change Room, Basketball Court, Social Lounge, Golf & Sports Simulator, BBQ Area. Excellent Location Next To Vaughan Metropolitan Centre Subway, Easy Access To Hwy 400/7/407, Close To Vaughan Mills, York University, Plazas, Bus Station And TTC, Direct Commute To Downtown And Core Areas. (id:61852)
Best Union Realty Inc.
703 - 30 Clegg Road
Markham, Ontario
Bright and spacious South-East corner residence offering 2 Bedrooms plus open den and 2 Bathrooms, with over 1,000 sq. ft. of refined living space. Featuring 9-ft ceilings, unobstructed open views, and abundant natural light. .Situated in the heart of Downtown Markham, adjacent to the Hilton Suites Hotel, within an upscale village-style complex offering premium amenities including HSBC Bank, medical clinics, bakery, spa/salons, restaurants, and daily conveniences. Exceptional connectivity with bus service at the building and quick access to Hwy 407, Hwy 7, GO Train, Markville Mall, and Unionville High School. (id:61852)
RE/MAX Excel Realty Ltd.
102 - 5 Emerald Lane
Vaughan, Ontario
Welcome to 5 Emerald Lane #102. This bright and spacious 1 bedroom, 1 bath condo offers 860 sq.ft of functional living space with 10 foot ceilings. This ground floor suite provides a home like feel with a large private terrace, unobstructed North Eastern exposure and peaceful garden, outdoor pool, and library views. There are walk outs from both the kitchen and the bedroom, creating an easy indoor outdoor flow. The layout offers generous room sizes and excellent natural light throughout the day. Located in a well managed building with great amenities and close to transit, parks, shops, and everyday conveniences. (id:61852)
Royal LePage Signature Realty
2001 - 8 Interchange Way
Vaughan, Ontario
Festival Tower C - Brand New Building (going through final construction stages) 583 sq feet - 1 Bedroom plus Den & 2 bathroom, Balcony - Open concept kitchen living room, - ensuite laundry, stainless steel kitchen appliances included. Engineered hardwood floors, stone counter tops. (id:61852)
RE/MAX Urban Toronto Team Realty Inc.
9 - 9601 Jane Street
Vaughan, Ontario
**Short-term Lease 3-4 Months** Welcome to this stunning Topaz model townhome offering 1,110 sq. ft. of thoughtfully designed living space plus two private balconies. This bright and airy 2-bedroom, 2-bathroom residence features a desirable open-concept layout with seamless living, dining, and kitchen areas, perfect for both everyday living and entertaining. The modern kitchen is equipped with stainless steel appliances, a breakfast bar, and sleek finishes, while French doors open to sun-filled west-facing balconies, creating a warm and inviting atmosphere throughout. Enjoy tranquil living in a quiet, well-maintained complex with low maintenance fees, ideal for professionals, couples, or investors. Unbeatable location, just steps to shopping, dining, transit, and everyday amenities. One surface parking spot included. A perfect blend of comfort, style, and convenience in one of Vaughan's most sought-after communities. (id:61852)
RE/MAX West Realty Inc.
107 - 64 Queen Street S
New Tecumseth, Ontario
Step into the perfect blend of convenience and comfort with this impressive first floor one bedroom plus den condo. Enjoy the ease of bringing in groceries or taking pets for a walk with no need for elevator use. The large 12X27 ft terrace offers direct access to outdoor spaces unique to ground floor living. Vista Blue Condo Building built in 2020 is perfectly situated steps away from shopping, dining and everyday conveniences. Admire the beauty of the Trans Canada Trail and the Conservation area just outside your door. Designed to impress, the kitchen features tasteful upgrades and is equipped with professional grade appliances (barely used), granite counter tops and an upgraded centre island. The primary bedroom includes a 4 pc ensuite bath with double sinks and an oversized walk in shower. This south facing suite is also enhanced by an open concept design, 9 foot ceilings, a 2 pc guest washroom, in suite laundry and California Shutters. The underground parking brings an extra level of comfort while keeping your car protected from the elements. This unit and the entire building exemplify clean, well kept spaces. Host gatherings in the spacious party/games room, featuring a well appointed kitchen and views of the conservation area. The building also offers guest parking and front entry handicapped accessible spaces for added convenience. (id:61852)
RE/MAX Hallmark Chay Realty
26 - 255 Shaftsbury Avenue
Richmond Hill, Ontario
Welcome to this meticulously maintained 3-bedroom, 3-bathroom middle-unit townhome, showcasing true pride of ownership and countless thoughtful upgrades throughout. Clean, bright, and move-in ready, this home combines comfort, function, and timeless style - ideal for families or professionals looking for a peaceful yet connected community.The main floor features crown moulding, hardwood flooring in the hall and powder room, and a warm, open-concept layout perfect for entertaining or relaxing. The kitchen boasts floor-to-ceiling cabinetry with elegant glass-accent doors, an oversized pantry, tile flooring, and updated appliances including a fridge (2020) and oven (2024). Enjoy meals in the cozy breakfast area or unwind in the inviting living room with custom blinds and views of the new backyard deck (2025) and fence (2024).Upstairs, you'll find three spacious bedrooms with closet organizers, carpet throughout, and wood shutters on every window for a classic, cohesive look. Outside, the home welcomes you with a new concrete front patio. Located steps from vast green spaces, scenic walking and biking trails, and a vibrant community centre, this property offers an exceptional lifestyle surrounded by nature and convenience.Every detail has been thoughtfully cared for - from the carpet runner on the stairs to the tile in kitchen and washrooms - making this home truly turnkey and worry-free.Don't miss the opportunity to own this exceptional townhome that perfectly blends style, comfort, and community. Move in and enjoy the best of modern living in a peaceful, family-friendly neighbourhood! (id:61852)
Sutton Group-Admiral Realty Inc.
20 Meadowglen Place
Toronto, Ontario
Welcome to this stunning, sun-filled 2-bedroom plus den condominium offering unobstructed 15th-floor views of the Toronto skyline, including the CN Tower. This beautifully designed suite features floor-to-ceiling windows, an open-concept layout, and a modern kitchen with granite countertops and upgraded appliances overlooking the living and dining area-ideal for both everyday living and entertaining. The spacious den is perfect for a home office. The primary bedroom includes a large closet and a private ensuite, complemented by a second full bathroom. Additional features include in-suite laundry and a private balcony. The unit comes with owned parking and two spacious lockers. Residents enjoy exceptional amenities, including a rooftop/outdoor pool, fitness room with yoga area, 24-hour concierge, party and media rooms, sports lounge, guest suites, and more. Ideally located close to parks, shopping, transit, Hwy 401, The U Of T, Centennial College, and excellent public and high schools. An excellent opportunity for both end-users and investors. (id:61852)
First Class Realty Inc.
1705 - 30 Thunder Grove
Toronto, Ontario
Welcome to Wedgewood Grove by Tridel!!! This BRIGHT and SPACIOUS SOUTH EAST CORNER UNIT offers 1,337 sq. ft. of open-concept living in a well-maintained high-rise condominium. More than 60K$$ upgraded in Bathrooms and Kitchen. Enjoy a spectacular unobstructed view along with a thoughtfully designed layout featuring a large ensuite storage and laundry room, plus a sun-filled solarium.The suite includes two generous bedrooms that perfectly balance comfort and privacy. Located just steps from TTC, schools, restaurants, grocery stores, and Woodside Square Mall, with quick access to Highway 401 for effortless commuting.Building amenities include a fitness centre, sauna, indoor pool, tennis court, and more, ensuring a lifestyle of both convenience and leisure. (id:61852)
Home Standards Brickstone Realty
811 Stanstead Path
Oshawa, Ontario
4-Bed, 4-Bath Townhome!!Perfect for growing families! Modern and functional! This beautifully designed townhouse offers a Very practical layout with 4 spacious bedrooms and 4 bathrooms. The home features a double-height, sun-filled foyer, creating a warm and welcoming entry. Enjoy seamless indoor-outdoor living with a walkout to the deck from the Great Room, perfect for entertaining. The ground-floor 4th bedroom includes a private ensuite and walkout access to the backyard ideal for in-laws, guests, or a home office. Prime location near Durham College, Ontario Tech University, and top-rated schools including Kedron P.S. and Maxwell Heights S.S. Just minutes to Costco, Walmart, Shoppers Drug Mart, grocery stores, restaurants, and more. Commuter-friendly with easy access to Highways 407 & 401, Lakeridge Health Hospital, parks, recreation, and Oshawa GO Station (15 min drive) for fast access to Downtown Toronto. (id:61852)
RE/MAX Community Realty Inc.
318 - 101 Charles Street E
Toronto, Ontario
Bright, Spacious, Sun-Filled Condo In Luxurious X2 Building. 672 Sq.Ft Of Living Space & South Facing 95 Sq.Ft Balcony Total 767 Sq.Ft. Floor-To-Ceiling Windows With 9-Ft Height. No Need To Wait For Elevators With Convenient 3rd Floor Living. First Class Amenities: Stunning Rooftop Terrace W Outdoor Pool, Fully-Equipped Fitness Centre, Yoga Room, 24Hr Concierge. Visitor Parking. Steps To Yonge/Bloor Subway Station, Yorkville & Uoft (id:61852)
First Class Realty Inc.
221 Hanna Road
Toronto, Ontario
ATTENTION , ATTENTION , ATTENTION . GREAT OPPORTUNITY FOR DEVELOPERS AND BUILDERS . RARE OPPORTUNITY FOR A MULTIPLEX PROJECT . Discover the charm of 221 Hanna Rd, a beautifully spacious traditional family home nestled in one of South Leaside's most sought-after neighbourhoods! Whether you're ready to move in as-is or looking for a great renovation/build opportunity, this gem offers endless potential. Key Features: Expansive lot with a private driveway, 3 spacious bedrooms & a w/o from kitchen to deck, Proximity to top-rated schools, parks, TTC, and shopping.Perfect for families or developers alike. (id:61852)
Royal LePage Signature Realty
1207 - 29 Queens Quay E
Toronto, Ontario
Almost 5000 sq.ft of Luxury Living - With Breathtaking Unobstructed Lake Views to the South and Panoramic City Views to the North. This Suite is Truly A One Of A Kind Masterpiece on the Lake. Enjoy 10' Ceiling Heights Throughout Providing Incredible Natural Light and a 2-Sided Gas Fireplace. Suite 1207 Features Four Generous Sized Bedrooms, Each with their Own Ensuite Washroom, this Suite is the Epitome of Lavish Comfort. The Fourth Bedroom is Positioned with the Option to be used as a Separate Space, Perfect for a Live-In Nanny/Caregiver, In-law or Guest Suite. The Expansive Suite Also Boasts a Fully Functional Catering Kitchen/Butler's Pantry, Making this an Entertainer's Dream. The Tranquil Primary Bedroom With Double Entry Doors Enjoys a Private Sitting Area/Study and Spa Like 5 Piece En-Suite & Large Walk in Closets. Included with the Suite are 2 Owned Parking Spots & 2 Owned Lockers. Enjoy Hotel Inspired Building Amenities Including an Indoor Pool & Spa Pool with Waterfall, Expansive Dry Sauna; Outdoor Pool & Fireplace Overlooking The Lake; State Of The Art Fitness Facilities; 24 Hour Concierge; Games & Billiards Rooms; Theatre; Guest Suites & More! Live in Luxury in the Heart of Downtown Toronto, Steps To The Lake, Union Station, Restaurants, Financial District And More! (id:61852)
Sutton Group Realty Systems Inc.
