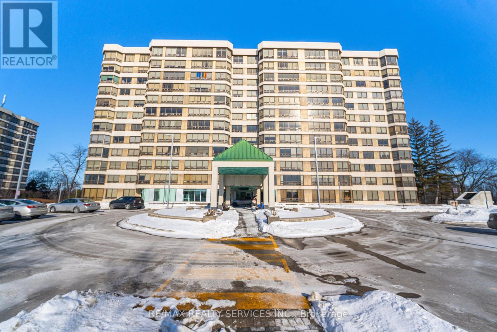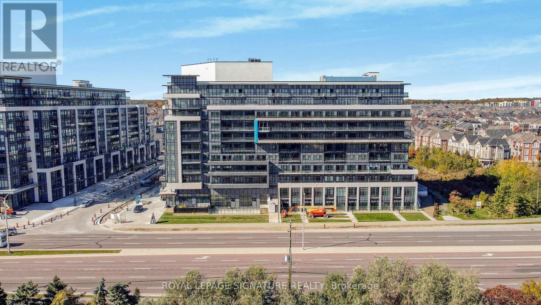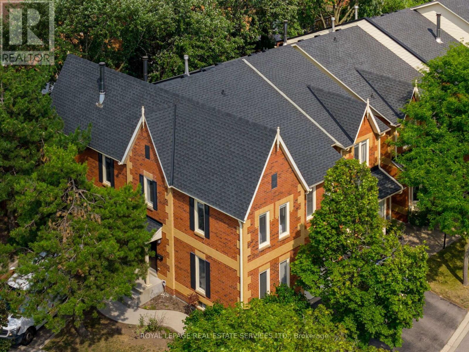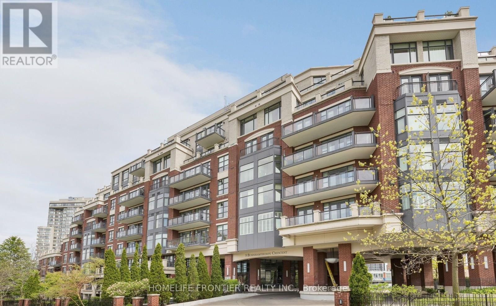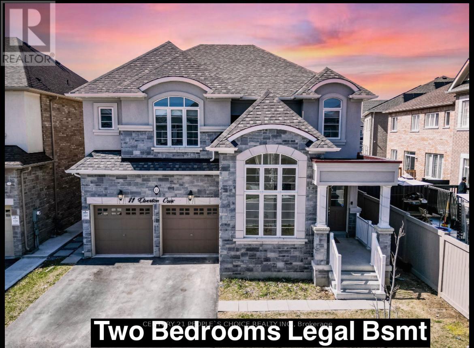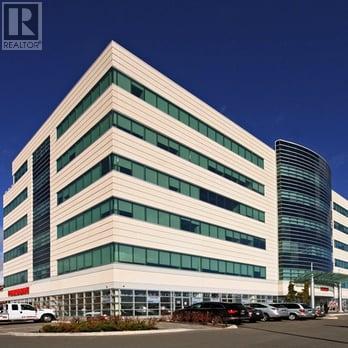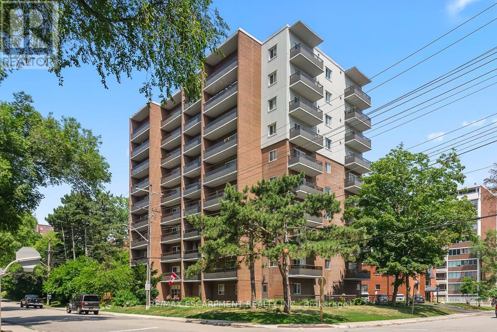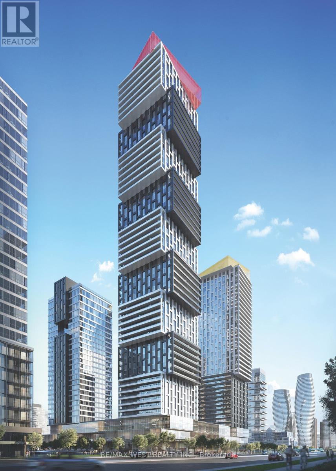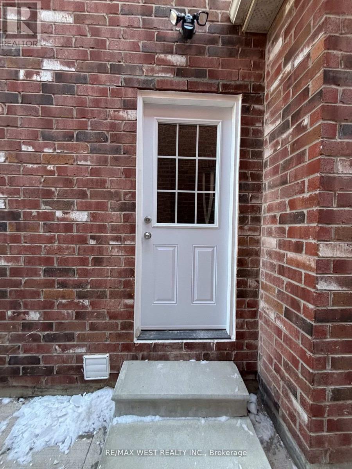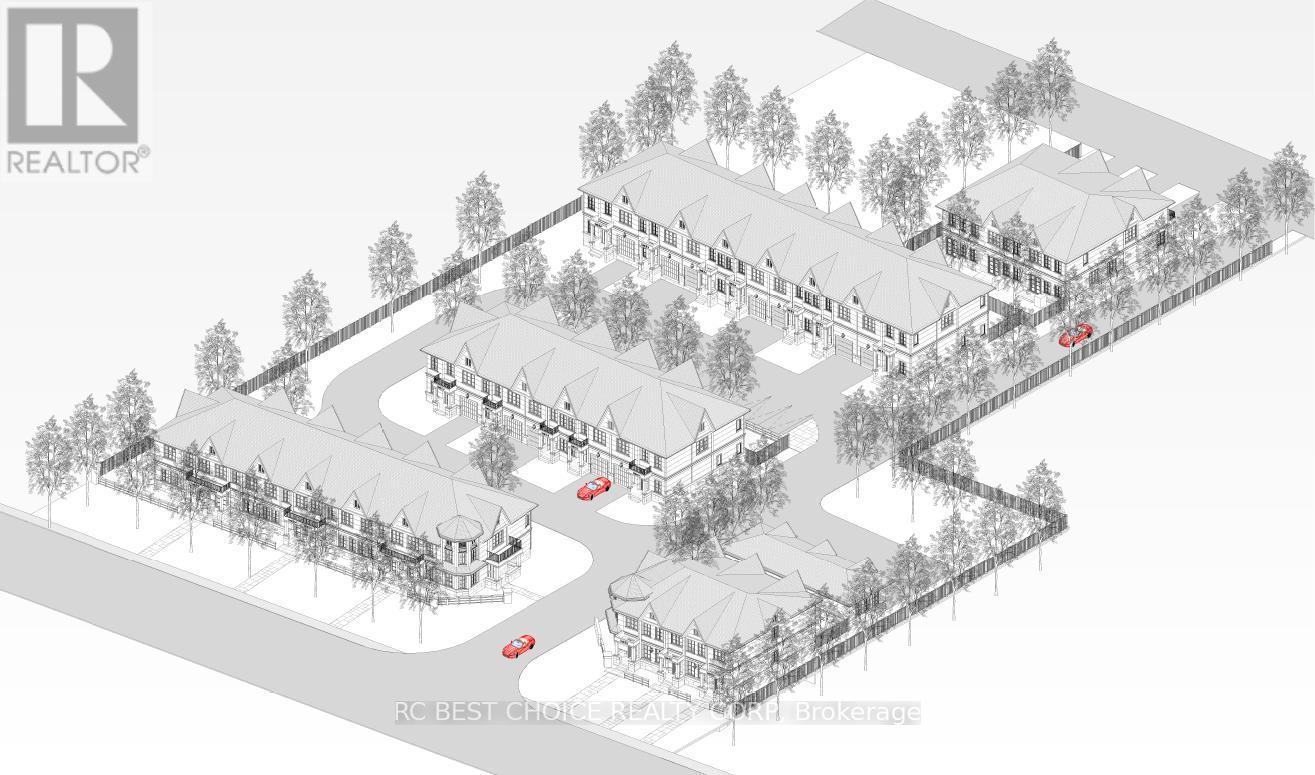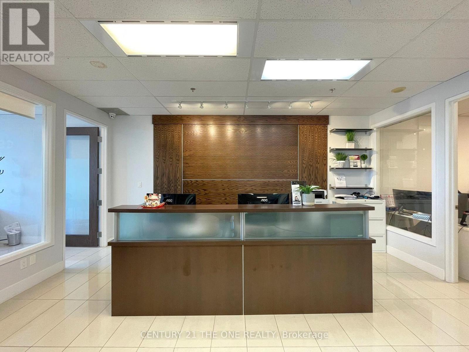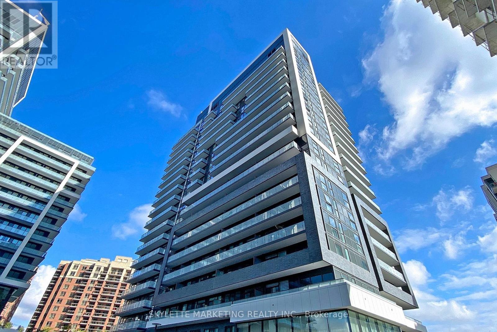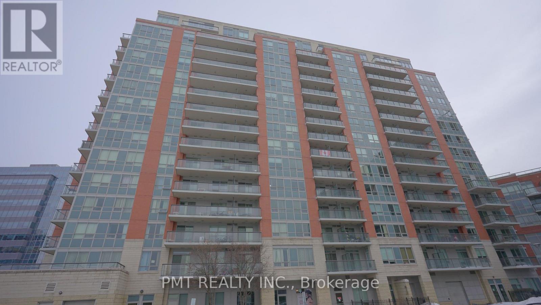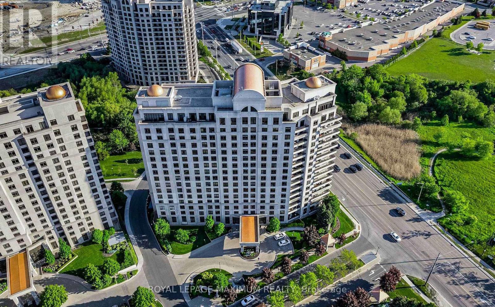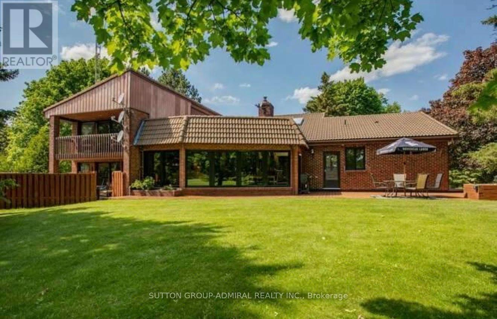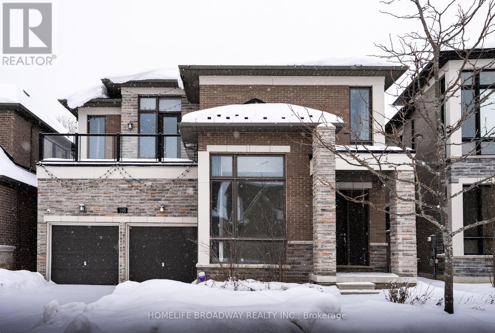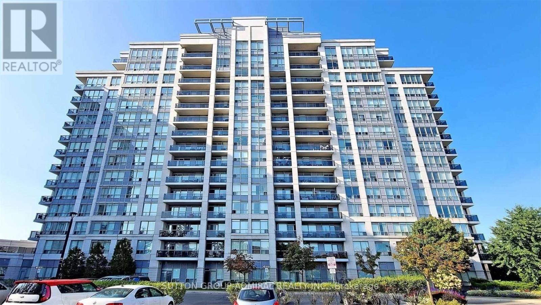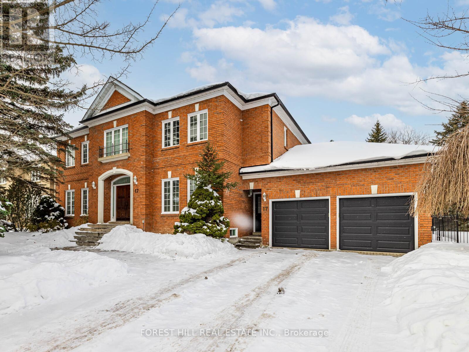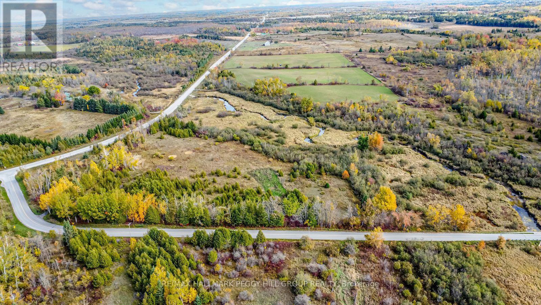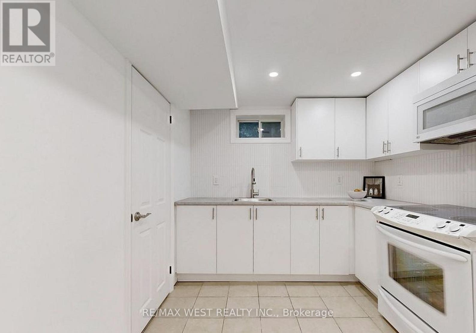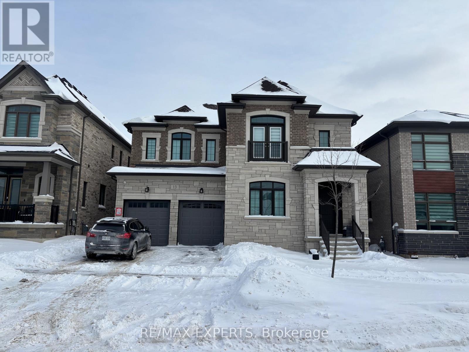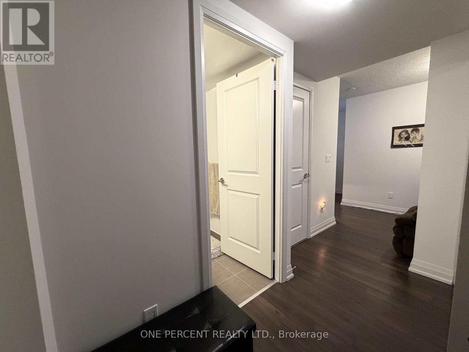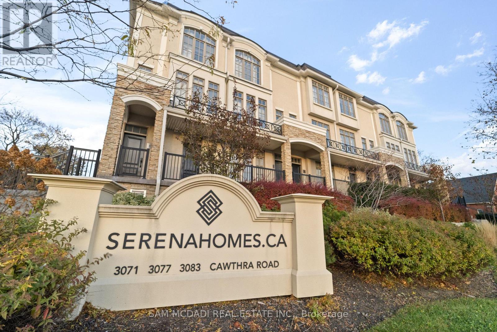302 - 320 Mill Street S
Brampton, Ontario
Welcome to the Pinnacle II - This Lovely 2 Bdrm - 2 Bath unit boasts 1280 sq ft (MPAC) of Living Space and overlooks Etobicoke Creek Features include a large sun filled Living/Dining area with Wall to Wall windows, a Large Family Sized eat-in Kitchen, Primary Bedroom with 3 piece ensuite and double closets and includes a convenient ensuite laundry. A glass enclosed solarium adds to the living space and would make a great home office. Two(2) underground owned parking spaces and One(1) Locker are included. Some of the extensive amenities include 24 hour concierge/security, indoor pool, exercise room, sauna, party room with kitchen, hobby room and lots of visitor parking. Unit has been freshly painted and just requires new flooring. Maintenance fee includes Building Insurance, Common Elements, Heat, Hydro, Parking and Water. Convenient location- close to trails, public transit, shopping and Sheridan College, Gage Park and the Rose Theatre as well as Easy access to Major Highways. (id:61852)
RE/MAX Realty Services Inc.
518 - 395 Dundas Street W
Oakville, Ontario
Modern One-Bedroom Condo In The Exclusive Distrikt Trailside, North Oakville Step Into This Stylish 523 Sq. Ft. One-Bedroom Condo Featuring An Open-Concept Layout With Designer Finishes Throughout, Ideal For Comfortable Modern Living. Enjoy The Convenience Of An Included Parking Spot And Storage Locker. Ideally Situated Near Highways 407, 403 & Go Transit. Just A Short Walk To Various Shopping And Dining Options And Close To The Best Schools In The Area. Bus Stop Directly In Front Of The Building For The Primary Dundas Bus Network, With Two Additional Neighborhood Bus Routes Within A 100-Meter Walk! A Perfect Blend Of Comfort, Style, And Location! (Photos were taken before tenants move in) (id:61852)
Royal LePage Signature Realty
7 - 2006 Glenada Crescent
Oakville, Ontario
Welcome to this beautifully updated end-unit townhome in Oakvilles desirable Avonlea Estates in Wedgewood Creeka well-managed, upscale condominium complex surrounded by mature trees & professionally landscaped grounds. This residence is within walking distance to parks, trails, top-rated Iroquois Ridge High School, Iroquois Ridge Community Centre, & the Upper Middle Shopping Plaza, with easy access to the QEW, 403, Uptown Core, Park & Ride, & Outlet Mall. Offering approximately 2,134 sq. ft. plus a professionally finished basement, this spacious 4-bedroom, 2.5-bathroom home features recent upgrades (2022), including wide-plank engineered hardwood on the second floor & a dark-stained staircase from the main floor to the second level. The upper level sitting room was converted to a 4th bedroom (no closet), new cordless blinds added, updated light fixtures, & floor vents replaced. This bright corner unit boasts a large stone patio in a fully fenced yard with mature trees for privacy. Extra windows throughout allow abundant natural light, & the main floor features cherry hardwood flooring & French doors. Excellent, versatile floor plan to configure to suit your needs, with a formal living room & separate dining room, a family room with a wood-burning fireplace, a powder room, inside entry to the garage, & a white kitchen with granite countertops, a breakfast bar, & a breakfast room with a walkout to the serene backyard. Upstairs offers 4 bedrooms, 2 full bathrooms & a charming loft overlooking the staircase. The spacious primary suite features a 5-piece ensuite bath with a soaker tub & separate shower. Downstairs, pot lights, wide-plank laminate floors, a spacious recreation room, & a dedicated exercise roomcreate the ideal setting for modern family living in a prime Oakville location. (id:61852)
Royal LePage Real Estate Services Ltd.
712 - 9 Burnhamthorpe Crescent
Toronto, Ontario
March 15th-Move in.1+Den unit with 1 parking space and 1 locker, with heat and water included. Features a contemporary open-concept gourmet kitchen and a spacious living/dining area filled with bright, sunny views and walk-out access to the balcony with a phantom screen. The generous primary bedroom offers a large walk-in closet, complemented by a luxury bathroom. The den is ideal for a home office or second bedroom. St. Andrew on the Green, located in an excellent community with easy access to shopping, dining, and transit. Building amenities include 24 security/concierge, temperature controlled underground parking, ample guest parking, car wash, pool & hot tub, gym, and party room with bbq terrace. *****The rental unit includes a mandatory Bell Fibe TV + Internet package at a discounted rate of $53.05, offering great value and convenience ***** Enjoy a prompt-payment incentive: while the legal rent is $2,653.06, tenants who pay on time receive a 2% discount, reducing the monthly rent to $2,600. (id:61852)
Homelife Frontier Realty Inc.
115 Mill Street N
Brampton, Ontario
Semi-detached backsplit featuring 5 levels and a spacious 3-bedroom layout. The eat-in kitchen boasts granite countertops, a large island, and ample pantry and cabinet storage. Two bedrooms are located on the lower level along with a versatile den/office. Laminate flooring and updated washrooms throughout. Enjoy a generous family room. Conveniently located near Downtown Brampton with easy access to all amenities. (id:61852)
RE/MAX Real Estate Centre Inc.
Bsmt - 11 Elverton Crescent
Brampton, Ontario
Legal 2-bedroom basement apartment with separate entrance located in the desirable Northwest Brampton area. Features Generous size bedrooms, separate laundry, and a functional open- concept layout. Bright and well-maintained unit with ample living space. plenty of natural light. Located in a safe, family-oriented neighborhood. Conveniently located close to transit, schools, parks, and all major amenities. Ideal for small family or professionals. (id:61852)
Century 21 People's Choice Realty Inc.
601 - 2250 Bovaird Drive
Brampton, Ontario
Premium corner office spaces available for lease in the sought-after Springdale Professional Centre next to William Osler Hospital. Out of 6 office spaces in the unit, 3 are already occupied and 3 are available for lease. The suite includes a reception area, pantry, and ensuite 2-pc washroom. Top-floor corner location with balcony, north exposure, and abundant natural light. Ideal for medical and professional users including doctors, lawyers, accountants, insurance, and consultants. Modern Class-A building with geothermal systems and strong professional tenant mix. Tenant pays utilities; landlord pays taxes and insurance. Excellent opportunity in Brampton's prime medical corridor. (id:61852)
Century 21 People's Choice Realty Inc.
805 - 15 Elizabeth Street N
Mississauga, Ontario
Welcome to vibrant Port Credit Village, where charm, lifestyle, and opportunity meet! This spacious 2-bedroom, 1.5-bathroom condominium offers the perfect blend of comfort, location, and potential. Whether you're a first-time buyer, downsizer, or investor, this is a rare chance to own in one of Mississauga's most desirable waterfront communities. Inside, the unit boasts a well-laid-out floor plan with generously sized rooms, ideal for comfortable living and entertaining. While the interior is somewhat original, it's well-kept. Move in as-is or update it to reflect your own personal style and add instant value. Two private balconies (154SqFt Combined) provide great outdoor space, with one offering a partial view of Lake Ontario, perfect for enjoying your morning coffee or evening sunsets. Step outside and you're just moments from everything that makes Port Credit so special. Waterfront trails, parks, and the marina are just steps away, offering endless ways to stay active and connected with nature. Stroll to cafés, award-winning restaurants, shops, bars, and the Port Credit GO Station for an easy downtown commute. Enjoy the energy of Port Credit's year-round festivals including the Mississauga Waterfront Festival, Southside Shuffle Blues & Jazz Festival, Canada Day celebrations and bustling farmers' markets all just outside your door. This is more than just a condo; it's a lifestyle investment in a community loved for its walkability, scenic beauty, and village charm. Don't miss this opportunity to own a piece of Port Credit and make it your own! (id:61852)
RE/MAX Escarpment Realty Inc.
2906 - 4015 The Exchange
Mississauga, Ontario
ONE BEDROOM, HIGH FLOOR, WEST-FACING CLEAR VIEW, FRONT DOOR FACING NORTH- located in the heart of downtown Mississauga at EX1. Right across from Holt Renfrew- Square One Shopping Centre, steps from Celebration Square, fine dining, and vibrant city life, this bright open-concept suite offers custom kitchen with quartz countertops, built-in stainless-steel Miele appliances, and imported Italian cabinetry by Trevisana. With soaring 9-ft smooth ceilings, luxurious modern finishes, and smart technology through the Latch access system, every detail is thoughtfully designed-experience resort-style amenities and geothermal heating and cooling for year-round comfort. Close to transit, Mississauga Central Library, parks, and major highways, this elegant condo offers convenience, sophistication, and modern city living with no wasted space! (id:61852)
RE/MAX West Realty Inc.
Basement Unit - 7 Locomotive Crescent
Brampton, Ontario
Welcome to this Stylish 2-Bedroom Legal Basement Apartment (Built in 2024)! This bright, open-concept unit offers large windows, pot lights, smooth ceilings, and hardwood flooring throughout. The modern kitchen is equipped with a pantry, quartz countertops, and brand-new stainless steel appliances. The renovated bathroom provides a spa-like experience for ultimate comfort. Located in a highly sought-after neighbourhood, just steps from Mount Pleasant GO Station, top-rated schools, HWY 407/401, library, grocery stores, and restaurants. Additional Features: Brand new custom zebra blinds, in-suite separate laundry, hot water rental included in lease price, one driveway parking space (additional parking available for $100/month). (id:61852)
RE/MAX West Realty Inc.
895 Lake Drive E
Georgina, Ontario
Prime 2.087-acre development site in the heart of Jacksons Point, just steps from the south shores of Lake Simcoe. Well-positioned parcel with dual road frontages, ideally suited for multi-residential development in a growing lakeside community. Draft plan approved for 24 townhomes, with potential to revise to approximately 18-24 duplex-style rental units, which may be eligible for CMHC MLI Select financing. Zoned residential with water and sewer at the lot line. Extensive due diligence completed, including architectural, civil, environmental, traffic, and survey work, helping fast-track development. Walkable location close to shops, restaurants, transit, and the lake. Approximately 20 minutes to Hwy 404 and under one hour to Toronto. An excellent opportunity for developers and investors seeking long-term growth in Jackson's Point. (id:61852)
Rc Best Choice Realty Corp
908 - 3601 Highway 7 E
Markham, Ontario
Located in the heart of Markham's bustling business district, this bright and functional office suite offers the perfect setting for professionals seeking a modern workspace in a prestigious commercial building. The unit features a spacious, efficient layout suitable for various business uses, with large windows providing abundant natural light and an open city view. Situated along Highway 7, just minutes from Warden Avenue, Highway 404, and 407, the building offers excellent visibility and easy access for clients and employees. Enjoy a professional atmosphere with on-site management, ample parking, and nearby restaurants, banks, and retail amenities (id:61852)
Century 21 The One Realty
410 - 75 Oneida Crescent
Richmond Hill, Ontario
Welcome to luxury living in the heart of Richmond Hill, ideally located near Yonge Street & Hwy 7. This bright and spacious 2 bedroom + den, 2 bathroom suite offers a highly functional open-concept layout with approximately 9 foot ceilings and a desirable southwest exposure, filling the home with natural light throughout the day. The expansive living and dining area seamlessly connects to a modern open concept kitchen, perfect for both everyday living and entertaining. The versatile den provides an ideal space for a home office or study. Includes one parking space and one locker for added convenience. Residents enjoy access to premium building amenities, including a fully equipped gym, party room, and games room. Unbeatable location within walking distance to shopping malls, movie theatres, restaurants, schools, and Viva Transit, with easy access to parks and recreational facilities for an active lifestyle. A perfect opportunity for end-users or investors seeking comfort, convenience, and upscale urban living in one of Richmond Hill's most sought-after communities. (id:61852)
Skylette Marketing Realty Inc.
Lph1 - 60 South Town Centre Boulevard
Markham, Ontario
Welcome to LPH1 at 60 South Town Centre Boulevard - a rare lower penthouse residence offering exceptional indoor-outdoor living in the heart of Markham. This bright and thoughtfully designed suite features 612 sq ft of interior space, complemented by an impressive 275 sq ft private terrace, creating a true extension of your living area. Perfect for entertaining, relaxing, or enjoying open-air living year-round. The open-concept layout maximizes space and functionality, with floor-to-ceiling windows that fill the unit with natural light. Modern finishes throughout provide a clean, contemporary feel, while the lower penthouse elevation offers enhanced privacy and elevated views. Situated steps from Downtown Markham, you're surrounded by restaurants, cafés, shops, parks, transit, and major highways - offering unbeatable convenience and connectivity. Immediate move-in available. Ideal for professionals or couples seeking a premium condo lifestyle with rare outdoor space. (id:61852)
Pmt Realty Inc.
907 - 9235 Jane Street
Vaughan, Ontario
Welcome To The Prestigious Bellaria Condos! Very Spacious 1 Bed + Den Unit Features Laminate Flooring, Open Concept Kitchen & Living Areas, Modern Kitchen with Stainless Steel Appliances, Stunning South West Balcony Views With Tons of Natural Light. Building Amenities Include 24 Hr Gatehouse Security and Concierge, Gym, Party Room, Games Room, Guest Suites, Theatre, and Bbq Area. Incredible Location Steps To Shopping, Transit (Bus & Subway), Highway 400, Schools, Parks, Restaurants, & Endless Amenities. (id:61852)
Royal LePage Maximum Realty
2881 Doane Road
East Gwillimbury, Ontario
30 minutes from Toronto, this stunning 10-acre private estate offers privacy, space, and luxury living. Recent Upgrades four-bedroom Side Split Home. Easy access to Highway 404, it combines convenience with peaceful surroundings. From sunrise views on the primary balcony to quiet evenings in open green spaces, every moment here is designed for comfort and relaxation. Beautifully maintained and thoughtfully designed, this is a rare opportunity for true estate-style living. (id:61852)
Sutton Group-Admiral Realty Inc.
166 Conklin Crescent
Aurora, Ontario
Modern 4 Bedroom Detached House With Double Car Garage. Steps to Trails. Offering Ravine Views. Open Concept Layout. 9Ft Ceiling on Main Floor. Smooth Ceilings. 7" Baseboards. Modern Kitchen With Centre Island, Double Sinks & S/S Appliances. Minutes To School, Hwy 404, Go Transit And All Amenities. (id:61852)
Homelife Broadway Realty Inc.
517 - 50 Disera Drive
Vaughan, Ontario
Unbeatable value in the heart of Thornhill! This sun-drenched southern exposure suite offers breathtaking unobstructed views and represents the absolute best value in the community. Secure a premium lifestyle with one dedicated parking space and one private storage locker included in the monthly rent-a rare find at this price point. Experience one of the building's most efficient and functional open-concept floor plans, flooded with natural light from floor-to-ceiling windows. The modern kitchen is a chef's dream, featuring elegant granite countertops and a stylish designer backsplash. Quality laminate flooring spans the living and dining areas, leading to a large private balcony perfect for your morning coffee. This suite is in immaculate, turn-key condition and ready for you to move in and call home. Enjoy world-class amenities and prime connectivity just steps from transit, shopping, and dining. Don't miss this opportunity to lease the best-priced unit in the area! (id:61852)
Sutton Group-Admiral Realty Inc.
17 Dunloe Road
Richmond Hill, Ontario
Stunning Bayview Ave/16th this home in Lower Bayview Hill speaks for itself, Executive Spacious Sun-Filled 5 + 3 Bedroom Home on a quiet side street w/3 car Tandem Garage. Separate Side Single Front Entry Door w/2 Pc Powder Room. Exercise Room, Huge Custom Cedar Sauna, Cedar Trimmed Hot Tub Room, Great Home For Entertaining. Close to Hillcrest Mall, Schools & Community Centre, Second Service Staircase from Main Floor to Lower Level With Direct Entry to Extra High Ceiling Garage with Exit To Rear Garden, Pool Sized Rear Garden, Giant Custom Deck With Benching, Fully Fenced Yard, Don't Miss This Magnificent Opportunity. "Wycliffe Windsor" Home approximately 4,977 square feet as per Builder with 9' ceilings on Main & 2nd Floors, Impeccable Design Top to Bottom. The Perfect Blend Of Prestige, Space, & Privacy. Magnificent Mansion W/Superior Imaginable Upgrades. Truly Executive Residence. Luxurious Home. Parking For 8 Cars in Garage and Driveway Total Plus. Supersized Gourmet Kitchen Preparation & Breakfast Areas of approximately 32' Long. The Gourmet Kitchen Is Thoughtfully Appointed With Oak Wood Cabinetry, Deck Area is Equipped with a Direct Connect Gas For BBQ, Perfect For Outdoor Enjoyment. Several Walkouts From Kitchen, Dining and Family Rooms to Large Custom Benched Deck & Rear Garden Oasis. Custom Cedar Sauna w/Exterior Sitting Area, Cedar Detailed Hot Tub Room With Separate Shower, Custom Oak Wet Bar With Dance Floor. Great Home For Entertaining. Cobblestone Custom interlocked Driveway for 5 Cars +.Walk In Cedar Closet in Lower Level. (id:61852)
Forest Hill Real Estate Inc.
Lot 5 Concession 5
Kawartha Lakes, Ontario
PEACEFUL RURAL LIVING WITH FARMLAND, FORESTS, & FLOWING CREEKS - ENDLESS POSSIBILITIES AWAIT ON 106-ACRES OF NATURAL BEAUTY! Escape to your own private sanctuary on this extraordinary 106-acre property, where peaceful countryside living meets breathtaking natural scenery. Tucked along Kirkfield Road, this rare opportunity offers both privacy and convenience, just minutes from the charming towns of Kirkfield and Brechin for shopping, dining, and daily essentials. The land itself is a stunning mix of rural and environmentally protected zoning, featuring approximately 24.5 acres of cleared farmland ideal for agricultural pursuits or hobby farming. Beyond the fields, discover a landscape rich with mature forest, winding creeks, and flourishing plant life that attracts an abundance of local wildlife. Whether you envision a quiet homestead, a nature retreat, or a recreational haven, the possibilities are endless. With nearby lakes, scenic trails, and the incredible Carden Alvar Provincial Park close at hand, this is a truly special setting where nature, freedom, and opportunity come together. (id:61852)
RE/MAX Hallmark Peggy Hill Group Realty
138 Armitage Drive
Newmarket, Ontario
Presenting A Well-Appointed Legal Basement Suite In Central Newmarket, Offering 900 Square Feet Of Comfortable Living Space. This Residence Features Two Spacious Bedrooms And An Open-Concept Living Room Seamlessly Combined With A Modern Kitchen, Providing Both Functionality And Comfort. Enjoy The Convenience Of A Full Bathroom And Private, In-Suite Laundry Facilities Designed For Your Exclusive Use. Ideally Situated Near Highways 400 & 404 And Upper Canada Mall, This Home Ensures Effortless Access To Shopping, Transit Options, And Essential Amenities. Discover The Perfect Blend Of Practicality And Location In This Exceptional Rental Opportunity. Tenant Will Pay 1/3 Of All Utilities Bills. (id:61852)
RE/MAX West Realty Inc.
13 Ballantyne Boulevard
Vaughan, Ontario
Welcome to 13 Ballantyne Blvd in Woodbridge, Where luxury living awaits. this Stunning home Boasts High End Finishes Throughout, with 5 Bedrooms & 4 bathrooms & a beautiful open-concept layout. The kitchen features a separate breakfast area, which overlooks the backyard, providing a peaceful & serene Setting for your morning coffee. The Family Room is spacious, with a cozy fireplace & plenty of natural light streaming in. The separate dining space is perfect for Hosting dinner parties and special events. Upstairs, you'll find generously sized bedrooms, each with their own ensuite bathroom, ensuring optimal comfort and privacy for everyone in your family. This home truly has it all & is the perfect place for you and your loved ones to call home. (id:61852)
RE/MAX Experts
2010 - 20 Meadowglen Place
Toronto, Ontario
A MUST-SEE! Welcome to this beautifully designed 2-bedroom + den, 2-bathroom suite at ME2 Condos, featuring high ceilings, modern flooring, and large windows that fill the space with natural light and showcase city views. The functional layout offers a versatile den, a primary bedroom with private ensuite, and a gourmet kitchen with quartz/granite countertops, stylish backsplash, stainless steel appliances, and soft-close cabinetry. Enjoy your private balcony, in-suite laundry, owned parking with EV charger, and locker, with water and heat included. Residents have access to premium amenities including 24-hour concierge, fitness centre, rooftop outdoor pool & BBQ area, theatre/games room, party room, guest suites, and bike storage. Ideally located steps to transit, schools, parks, shopping, mosque, and groceries, minutes to Centennial College, U of T Scarborough, Scarborough Town Centre, and quick access to Hwy 401. (id:61852)
One Percent Realty Ltd.
23 - 3083 Cawthra Road
Mississauga, Ontario
Luxury executive townhome, fully renovated and ideally located in the highly desirable Cawthra & Dundas pocket of Applewood. Renovated with top-quality materials and fine craftsmanship, this home offers a stunning gourmet kitchen featuring quartz countertops, stainless steel appliances, pot lights, crown moulding, and a dedicated dining area with a walkout to a private balcony. Spacious rooms, large windows, and abundant natural light fill the unit with a bright and welcoming atmosphere. Relax in the generous primary bedroom complete with a walk-in closet and additional crawl-space storage, paired with a beautifully renovated 4-piece bathroom. No carpet-premium vinyl and ceramic flooring throughout. This rare unit includes two parking spaces (one indoor and one outdoor), plus visitor parking. Perfectly situated steps from shopping, plazas, public transit, schools, community centres, parks, and major highways. This home offers the ideal combination of comfort and convenience. Don't miss the opportunity to make this exceptional property your home! (id:61852)
Sam Mcdadi Real Estate Inc.
