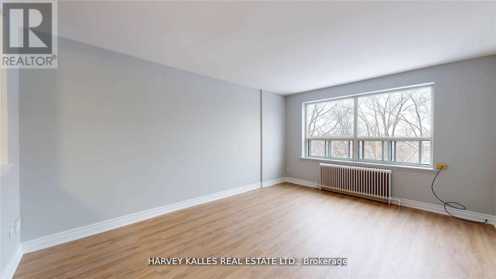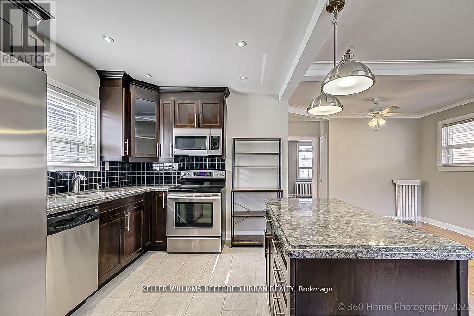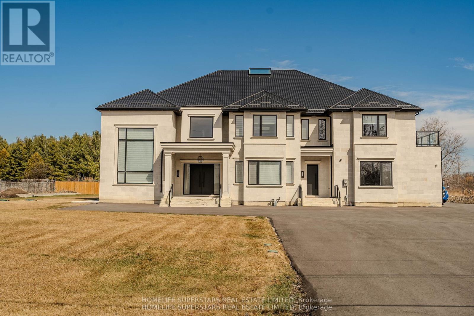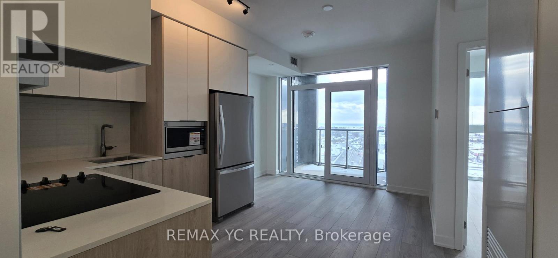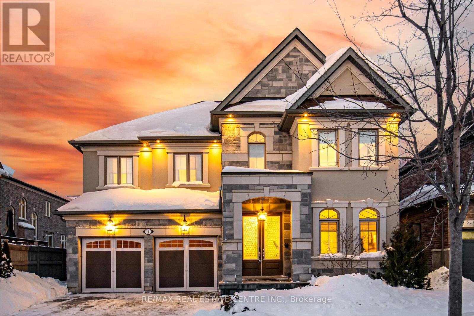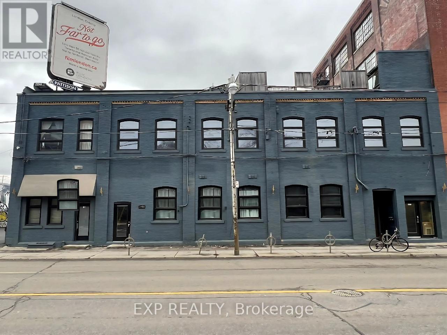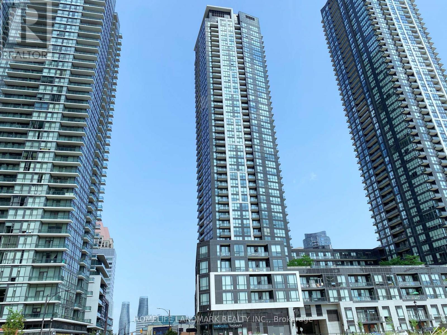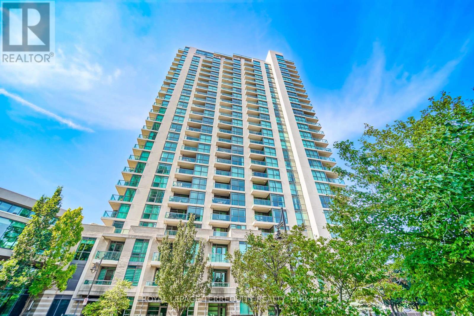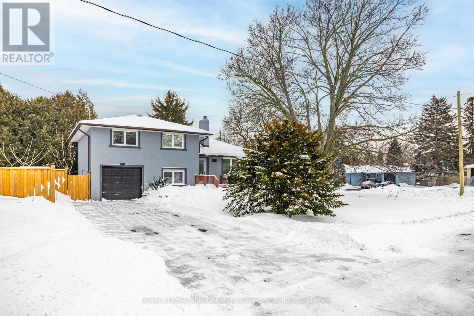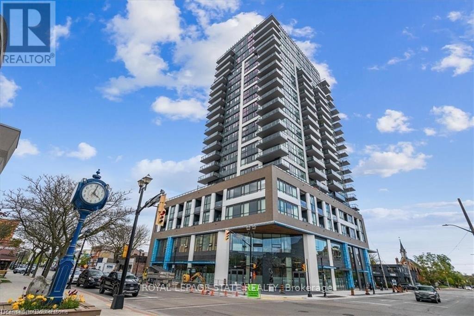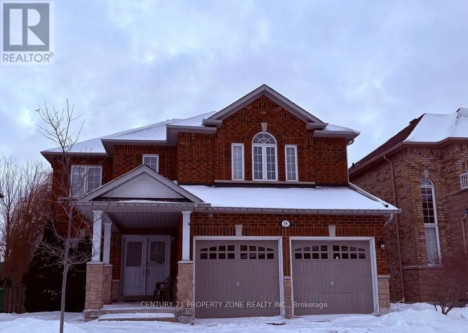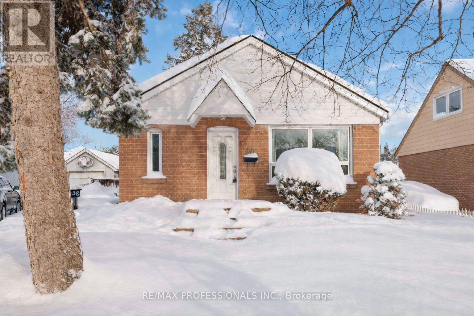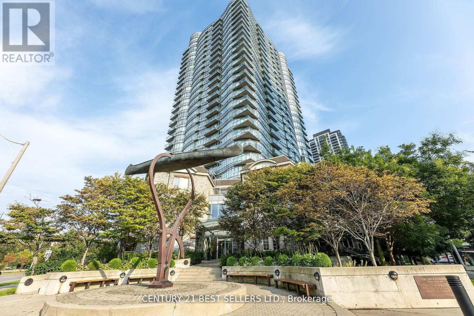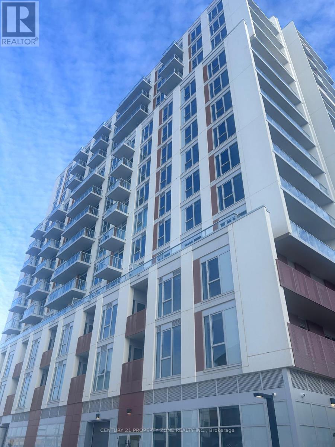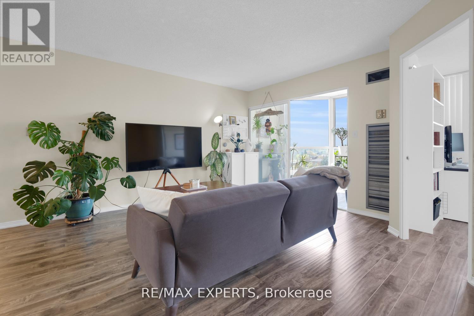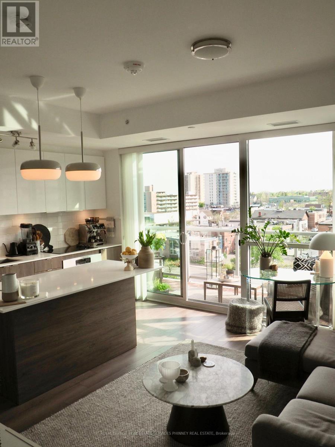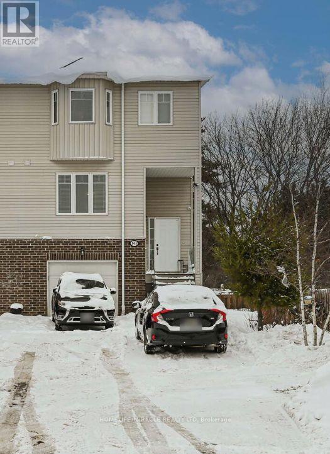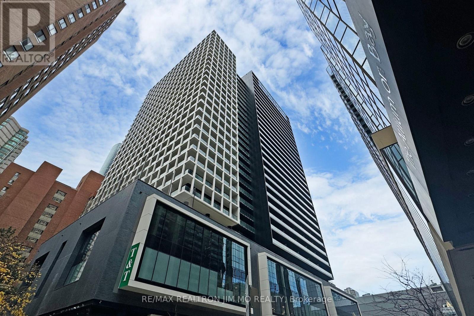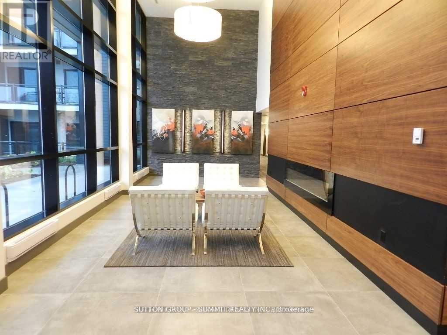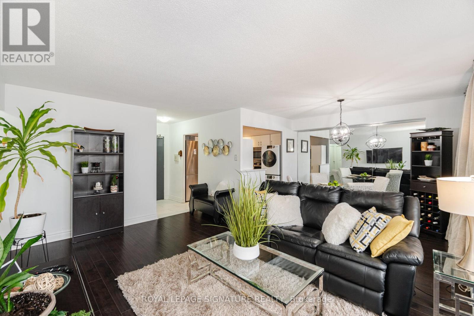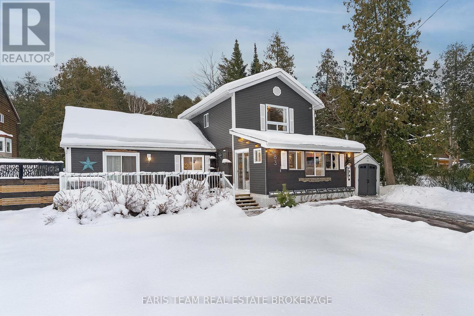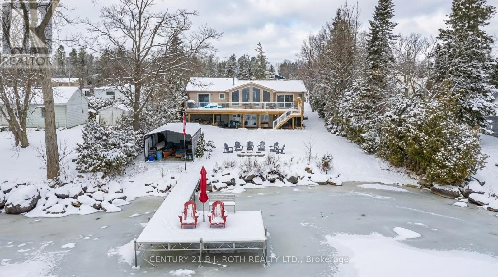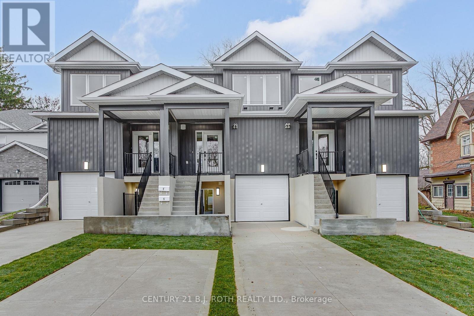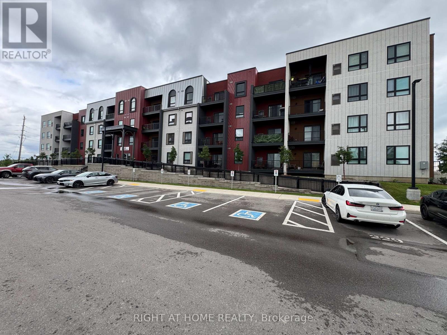B4 - 4 Greentree Court
Toronto, Ontario
Newly Renovated And Freshly Painted studio APARTMENT Rental Opportunity Located On Central North York Right On A Great Park, Minutes Away From Gr8 Amenities, Schools, Shopping, Transit, Inc. Reliable 24 Hr. On Site Super, Clearview On The Park Is A Wonderful Home! Move Quickly! This studio Br Apt Is Strong Choice For The Young Professional Or Student. This 443 sf Unit Features Modern Kitchen And A Fully Refurnished Washroom. Photos for illustrative purposes and may not be exact depictions of units.. ***EXTRAS: Safe Neighborhood With Convenient Ttc Access And Close To Major Highways. The Premises Are Well Maintained And Unit Include Fridge, Stove, Laundry On Site. Photos are Illustrative in Nature and May Not Be Exact Depictions of the Unit. (id:61852)
Harvey Kalles Real Estate Ltd.
Main - 554 Caledonia Road
Toronto, Ontario
Spacious main-floor two-bedroom unit in a high-demand pocket near Caledonia & Eglinton, just steps to the upcoming Eglinton Crosstown LRT! This bright and well-maintained space features hardwood flooring throughout, a spacious living/dining area, and a functional kitchen with ample storage. Both bedrooms offer excellent natural light. Enjoy the convenience of ensuite laundry, dedicated parking, and exclusive-use backyard space-perfect for outdoor relaxation or entertaining. Fantastic location close to transit, parks, shops, grocery, restaurants, and everyday amenities. A great opportunity to live in a growing and well-connected neighbourhood! (id:61852)
Keller Williams Referred Urban Realty
12031 The Gore Road
Caledon, Ontario
Absolute Show Stopper!! Located on 3/4 Of an Acre on The Caledon/Brampton Border. New Custom House With 6 Bedrooms + Den, 7 Washrooms, 4 Car Garage With Ample Driveway Room For Parking. This Newly Made Home Boasts a Stone Face With With Approximately 7,800 SqFt Above Grade, Along With An Unfinished Basement With Unlimited Design Potential. The Spacious Living and Family Rooms Open Up With 20Ft Ceilings. The Tastefully Upgraded Luxury Kitchen Contains top Of The Line Appliances, Such as The Sub Zero 2 Fridge, And The Wolf 2 Stove and Hood Fan Set. This Kitchen Is Accompanied With A Separate Spice Kitchen and Walk In Servery. (id:61852)
Homelife Superstars Real Estate Limited
1508 - 1007 The Queensway
Toronto, Ontario
Brand-new corner unit at Verge Condos, located at Islington & The Queensway. This bright 2-bedroom, 2-bath suite includes parking and offers abundant natural light with unobstructed views. Features include 9-ft ceilings, a functional layout, and a spacious primary bedroom with ensuite. Conveniently located steps to Sherway Gardens, Costco, IKEA, Cineplex, shopping, dining, and transit, with easy access to Hwy 427 and the Gardiner. (id:61852)
RE/MAX Yc Realty
4 Crown Forest Court
Brampton, Ontario
Luxury, Privacy & Nature on One of Brampton West's Finest Streets.Homes like this rarely come to market-where custom craftsmanship,serene green-space views & true privacy meet on one of Brampton West's most coveted streets.Welcome to 4 Crown Forest Court,an exceptional residence tucked away on a quiet cul-de-sac in the prestigious Credit Manor Estates.Set on a 50-foot lot & backing directly onto protected green space,this 3,754 sq.ft home offers a refined blend of luxury living & natural serenity-just minutes from Highways 401& 407.The elegant stone & stucco façade makes a striking first impression,while inside,custom millwork,detailed moldings & wainscoting create a timeless aesthetic.The main level features 9-foot ceilings & expansive windows that flood the home w/ natural light & frame unobstructed forest views.At the heart of the home is a majestic chef's kitchen designed for everyday living & grand entertaining.Featuring premium Sub-Zero & Wolf appliances, reverse osmosis water filtration,custom cabinetry,& space for a 10-person dining table,the kitchen overlooks the backyard & opens seamlessly to the family room-ideal for gatherings & memorable moments.The thoughtfully designed main floor includes a grand foyer, private home office(w/potential for a main-floor bedroom)& a mudroom/laundry room w/separate entrance & basement access, offering excellent flexibility for future customization or an in-law suite.Upstairs,2 true principal suites provide private retreats.The primary suite boasts breathtaking forest views, a spa-inspired ensuite w/steam shower, electric fireplace w/custom barn-board surround & a luxurious WIC.The professionally landscaped,fully fenced backyard is a year-round sanctuary featuring a large custom deck,built-in hot tub,pergola & ambient lighting, w/ direct access to a city-maintained 3km forest trail leading to the Credit River.4 Crown Forest Court is more than a home-it's a lifestyle statement where luxury, privacy &nature exist in harmony. (id:61852)
RE/MAX Real Estate Centre Inc.
2480 Dundas Street W
Toronto, Ontario
Live Where the City Meets the Park - Urban Loft Investment Opportunity in High Park North. Step into timeless charm and urban convenience at 2480 Dundas Street West, a beautifully situated 14 hard loft-style studios in one of Toronto's most coveted west-end neighborhoods. Each unit features exposed brick, 12-foot ceilings, triple-glazed windows, wood flooring, and most include in-suite laundry, separate hydro meters, and hot water tanks. Located just steps from the lush trails of High Park and moments from the vibrant energy of Bloor West Village, this property offers the perfect blend of nature, transit, and community. Steps to GO Transit, UP Express, Dundas West Subway, and High Park, this property offers unbeatable walkability and connectivity. With excellent upside potential for condo conversion or future development, this is a rare opportunity for investors and developers alike. Lifestyle Perks: - Morning jogs in High Park, weekend brunch at local cafes, and a 10-minute subway ride to downtown. - Walk Score of 92 and Transit Score of 95, ditch the car and embrace the city. - A tight-knit, welcoming community with year-round events and green spaces. Why This Home? Whether you're a young family seeking great schools and parks, a professional craving a peaceful retreat with city access, or a downsizer looking for charm and walkability, this home delivers. Request the full listing package for more details. (id:61852)
Exp Realty
2310 - 510 Curran Place
Mississauga, Ontario
Fabulous 1 bedroom + 1 Den Suite, Carpet free, Move in ready! Open south view of Lake Ontario. Den is big enough to become a 2nd bedroom or a functional office. Open concept layout features high 9ft ceilings and floor-to-ceiling windows in the living room and the bedroom. Kitchen with quartz countertops. All upgraded stainless appliances. An electric fireplace is included. 1 Parking & 1 Locker included. Location in city centre of Mississauga. Walking distance to Square One Mall, Supermarkets, Library, Public Transit, Celebration Square and Sheridan College. Secure building with concierge. (id:61852)
Homelife Landmark Realty Inc.
2209 - 235 Sherway Gardens Road
Toronto, Ontario
Welcome to One Sherway Tower 1 - where style, comfort, and convenience come together. This 1 Bedroom + Den suite features floor-to-ceiling windows, rich hardwood floors, and a bright open-concept layout perfect for entertaining or relaxing. Step out to your private balcony and enjoy serene north views. The modern kitchen with breakfast bar and brand-new appliances makes cooking effortless, while the airy primary bedroom with corner windows offers the perfect retreat. The versatile den doubles as a home office, dining nook, or guest space-flexibility that suits every lifestyle. Resort-style amenities include an indoor pool, hot tub, gym, theatre, and party room. All this just steps to Sherway Gardens, restaurants, cafes, transit, GO stations, and scenic trails. Perfect for professionals, couples, or investors looking for a prime location with unbeatable walkability and transit access. Don't miss the chance to own this highly desirable suite-book your showing today! (id:61852)
Royal LePage Terrequity Realty
248 Wales Crescent
Oakville, Ontario
Beautifully upgraded detached home, fully renovated in 2023, situated on a premium 117 x 60 corner lot. This stunning residence showcases luxury finishes throughout, including engineered hardwood flooring and soaring 9.5-ft ceilings that enhance the bright, open-concept main floor layout. Flooded with natural light from numerous new thermal windows (2023) and beautiful stone fireplace, the home invites you in. The gourmet kitchen is a showstopper, featuring a marble range hood, expansive center island with abundant storage, and seamless flow into the living and dining areas-perfect for both everyday living and entertaining. Offering 4 bedrooms above grade, and three renovated full bathrooms (2023), there's room for everyone. The fully finished lower level includes a spacious mudroom, large laundry room, and additional living space, ideal for family or guests. Additional highlights include a one-car garage, two-car driveway, and a fully fenced yard with (new fence 2023) providing privacy and outdoor enjoyment. A rare pool-sized lot opportunity combining modern luxury, thoughtful design, and turnkey convenience. (id:61852)
Royal LePage Burloak Real Estate Services
1805 - 2007 James Street
Burlington, Ontario
A unique opportunity awaits you at the Gallery Condos & Lofts in the heart of downtown Burlington! This 1 bedroom plus den, 629 sq ft Moma model has many features including designer series wide-plank laminate floors, a gorgeous Kitchen with Euro-style Cabinets and extended uppers, soft close doors/drawers, Stainless Steel Appliances, Quartz countertop & under-mount double Sink! A beautiful Island with plenty of storage is your centre piece for entertaining! Sliding doors lead to a balcony with south exposure and breathtaking views of Lake Ontario! Enjoy your in-suite laundry, 1 storage locker and rare, 2 underground parking spots close to the elevator! You will appreciate the 24 hour Concierge and the 14,000 sq ft of indoor and outdoor amenity space, featuring a party room, lounge, games area, indoor pool, fitness studio, indoor/outdoor yoga studio, indoor bike storage area, guest suite, and a rooftop terrace with BBQ stations and lounge seating with scenic views of Lake Ontario! This contemporary 22-storeybuilding is located across from Burlington's City Hall and with easy access to Spencer Smith Park, retail spaces, restaurants, shops, public transit and the QEW. Book your appointment toview today! (id:61852)
Royal LePage State Realty
16 Cottontail Road
Brampton, Ontario
Premium pie-shaped ravine lot with no neighbours behind. Brick & stone Royal Park home on a quiet street close to top schools, woodlands, ponds, and nature trails. Bright open layout with sun-filled windows, 9' ceilings, and a large lookout basement. FULLY FURNISHED, comes with all the furntiture in the house. Garage space not included. (id:61852)
Century 21 Property Zone Realty Inc.
40 Allenby Avenue
Toronto, Ontario
Well-located 2-bedroom bungalow offering excellent value for First Time Home Buyers and investors alike. Features a detached garage large enough for a car plus workshop or storage, adding rare functionality and flexibility. Enjoy an easy walk to shopping, transit, and bus routes, with quick access to major highways and close proximity to Islington. A highly convenient location that supports strong rental demand and long-term potential. A solid investment opportunity or a practical home in a well-connected neighbourhood. *Some photos are Virtually staged* (id:61852)
RE/MAX Professionals Inc.
609 - 15 Windermere Avenue
Toronto, Ontario
Welcome to Windermere on the Lake - an exquisite split 2-bedroom, 2-bath suite offering breathtaking panoramic views of High Park, the CN Tower, and the sparkling waters of Lake Ontario. Spanning over 900 SqFt of stylish, SE-facing living space, this home features a private balcony, soaring 9' ceilings, and floor-to-ceiling windows that bathe the suite in abundant SE-facing natural light, filling every corner with warmth and brightness. The open-concept layout showcases a modern kitchen with granite countertops, a breakfast bar, and stainless steel appliances - ideal for both everyday living and entertaining. Both bedrooms boast ensuite bathrooms, while sleek laminate floors create a seamless flow throughout the suite. Indulge in resort-style amenities including an indoor pool, fitness center, sauna, virtual golf, and an elegant party lounge. All utilities are included in the maintenance fees. This unit also includes one parking space conveniently located near the elevator and one storage locker. Perfectly situated, you are steps away from High Park, Sunnyside Beach, the Martin Goodman Trail, Bloor West Village, and the vibrant shops and cafés of Roncesvalles. With the TTC at your doorstep and quick access to the Gardiner, downtown Toronto is just 10 minutes away. Experience the best of both worlds - an active outdoor lifestyle with biking along the lake, jogging through High Park, or kayaking on the Humber River - all while living in the heart of the city. (id:61852)
Century 21 Best Sellers Ltd.
1208 - 10 All Nations Drive
Brampton, Ontario
Welcome to this brand new, never-lived-in 2-bedroom suite at Daniels MPV2! Enjoy abright and spacious layout with a beautiful 166 sq ft balcony, allowing abundant natural light to flood the home. The modern open-concept living/dining area flows seamlessly into a con temporary kitchen with sleek finishes, perfect for everyday living and entertaining. This stunning suite also features in-suite laundry and a stylish full bathroom for maximum convenience. Premium upgrades include window blinds throughout, with room-darkening blinds in the bedrooms for added comfort. Comes complete with underground parking and a storage locker.Located in a vibrant and rapidly growing community, just minutes to the GO Station, transit,parks, schools, shopping, and major highways. A perfect blend of style, comfort, and unbeatable location - a must-see opportunity! (id:61852)
Century 21 Property Zone Realty Inc.
502 - 145 Hillcrest Avenue
Mississauga, Ontario
Stylishly Renovated 2-Bedroom + Solarium Condo in Prime Mississauga Location. Welcome to this meticulously renovated and maintained 2-bedroom + solarium, 1-bath space where modern design meets everyday functionality. Enjoy a bright, open layout featuring laminate flooring, a sleek newly renovated eat-in kitchen with solid wood cabinetry, quartz countertops, subway tile backsplash, and a new stainless steel dishwasher. The updated bathroom adds a touch of comfort, while the sun-filled solarium is perfect for a home office, creative studio, or cozy lounge. Commuter's Paradise, Just a 2-minute walk to Cooksville GO Station with express service to Downtown Toronto. Unbeatable location, unobstructed views, awesome amenities (gym, party room, indoor basketball court) minutes from Square One, upscale dining, grocery stores, and vibrant nightlife. Whether you're a first-time buyer, downsizer, or investor, this is a rare chance to own in one of Mississauga's most desirable communities. (id:61852)
RE/MAX Experts
507 - 8 Ann Street
Mississauga, Ontario
Modern Living In The Heart Of Port Credit. This Gorgeous 1 Bedroom is complete with Open Concept Kitchen / Living Room, Large Island with seating, Stainless Steel Appliances, Two Tone Cabinets, Under-Cabinet Lighting, 9 Ft High Ceilings, Large Balcony With Lake Views, Ensuite Laundry, 3Pc Washroom With Rain Shower. Many Upgrades. Nola Building. Concierge, Gym, Party Room, Visitor Parking. Great Location. Walk To Go Train, Restaurants, Shops And The Lake. $2085/M + Utilities. No Parking. Possible Feb 1 Occupancy (id:61852)
Royal LePage Real Estate Services Phinney Real Estate
1 Chisholm Street
Orangeville, Ontario
Absolutely gorgeous 2576 Square feet with finished basement freehold end-unit townhouse that feels like a semi with side yard. Four spacious bedrooms on 2nd level, 3 bedrooms with W/I closet. Laundry on 2nd level as well for your convenience and another in basement. This residence is thoughtfully designed for comfort and style. The open-concept main floor is bright and inviting with access to deck from family room and laminate floors that flow seamlessly throughout. Fresh paint add to the homes charm. Water softener installed for whole house with extra water filter installed in main kitchen. The finished lower level offers a versatile space with a fifth bedroom with W/I closet. Separate Laundry, Kitchen with fridge stove and dishwasher in basement ideal for extended family, guests or extra income. Enjoy the convenience of direct garage and backyard access from the basement. Located in walk in distance to shopping, school, parks public transit and GO Station. (id:61852)
Homelife/miracle Realty Ltd
2305 - 20 Edward Street
Toronto, Ontario
Panda Condo Located In The Heart Of Downtown Toronto, Yonge & Bay Corrido. Over 560 Sqft Large 1 Bedroom + Huge Balcony, Open Concept W/ 9' Ceilings & Floor To Ceiling Windows. Exposure To South Unobstructed View. Over Look Lake, City Hall And CN Tower, High EndB/I Stainless Steel Appliances. High End Toilets and Glass Shower, Steps To Subway, Eaton Centre, Dundas Square, TMU ( former Ryerson University), U Of T, OCAD University, Multiple Hospitals & Some Of The Best Shopping & Dining In The City. T & T Supermarket in the Building (id:61852)
RE/MAX Realtron Jim Mo Realty
112 - 3170 Erin Mills Parkway
Mississauga, Ontario
VACANT, LUXURY CONDO WITH 1 PARKING SPOT AND 1 LOCKER, 9' CEILING, LARGE TERRACE, 1 + 1, DEN WITH DOOR ,COULD BE USED AS A BEDROOM ; 1.5 BATHS, STAINLESS STEEL FRIDGE, STOVE, AND DISHWASHER, FRONT LOAD WASHER AND DRYER, GRANITE COUNTER TOP, WALKING DISTANCE TO TRANSIT, CLOSE TO U OF T, HOSPITAL, AND MAJOR HIGHWAY, AAA TENANT ONLY, TENANT PAYS ALL UTILITIES AND HOT WATER HEATER RENTAL, $300 REFUNDABLE KEY DEPOSIT, INSURANCE REQUIRED, NO PETS AND NON-SMOKERS, PICTURES FROM RECORD.SHOWS EXCELLENT (id:61852)
Sutton Group - Summit Realty Inc.
1212 - 451 The West Mall Drive
Toronto, Ontario
Client RemarksAMAZING VALUE!!!!!! Updated and Spacious one bedroom suite in desirable and well managed Sussex House! A must see with over 800 sq ft of living space and tasteful and neutral quality upgrades. The Large bedroom is able to accommodate a King size bed and Dressers and boasts a roomy walk in closet. The open concept Living and Dining rooms are equally large ...Perfect for those that like to entertain! The kitchen has been updated and features Stainless appliances and In-suite laundry. The updated 4 pc bathroom features modern ceramic floors and tub surround. The open balcony offers some of the best views in the building with a Stunning Panoramic view of the Toronto Skyline. Building amenities include a heated outdoor pool, tennis courts Gym Sauna and much more !!! **EXTRAS** Existing Stainless Fridge, Stainless Stove, Washer, Dryer, Window Air conditioner. (id:61852)
Royal LePage Signature Realty
83 King Road
Tay, Ontario
Top 5 Reasons You Will Love This Home: 1) This incredibly versatile, turn-key property offers endless possibilities with a spacious two-storey layout paired with a self-contained bungalow suite, ideal for multi-generational living, a peaceful cottage retreat, an at-home business, or an income-generating opportunity, including the option for an owner to live in the bungalow suite while renting or Airbnb the main two-storey home to help offset expenses or generate additional income 2) A bright back family room with soaring ceilings that flood the space with natural light and over $135K of upgrades in last 3 years, this home boasts a refreshed kitchen, bathrooms, bungalow suite, an enclosed sunroom addition, 3 fireplaces, and updated landscaping 3) The beautifully renovated bungalow suite provides a private bedroom or office, a self-contained kitchen with a stove, and a 3-piece bathroom, making it the perfect space for guests, extended family, rental income, or even a dedicated home office 4) Enjoy outdoor living all year-round with a serene backyard oasis, front and rear decks, mature evergreens, and views of the Georgian Bay sunsets without the higher waterfront taxes, all steps away from marinas, trails, and endless four-season activities such as skiing, snowmobile trails, and ice fishing 5) Ideally located just 2 minutes from Highway 400 and 30 minutes north of Barrie, this home comes with added comforts like an EV charger, a big and bright spray-foam insulated 4'8" high and 407 square foot crawl space, and efficient ductless heating and cooling systems, bonus, 3 mins away a new paramedic/ambulance station is underway, offering peace-of-mind through faster emergency care, and 2 ski hills within 13-minutes away, and the snowmobiling and fishing out your front door. 2,069 fin.sq.ft. All furnishings (negotiable). (id:61852)
Faris Team Real Estate Brokerage
95 Lakeshore Road E
Oro-Medonte, Ontario
Don't be deceived by this home's modest roadside appearance-behind the front door awaits a private lakeside retreat offering over 2,700 sq. ft. of renovated living space. Ideal as a full-time residence or cottage getaway, this 2020 renovated waterfront property is just 20 minutes from Barrie and Orillia and minutes from Highway 11. Enjoy 81 feet of clean Lake Simcoe shoreline with a 72-foot dock and a shallow beach cove perfect for children and launching kayaks or paddle boards. Oversized glass doors on both levels frame stunning lake views as soon as you step inside. The upper level offers engineered hardwood floors, tongue and groove ceilings with pot lights, and an open living area centered around south-facing windows and a wood-burning fireplace. The kitchen features quartz countertops, a functional island, and upgraded LG appliances. Three bedrooms and two bathrooms include a primary suite with a custom closet, three piece ensuite, and private walkout. The lower level walkout includes a fourth bedroom, third bathroom, modern wet bar or pantry, and a laundry room. Vinyl flooring supports easy indoor-outdoor living, and a natural stone gas fireplace warms the spacious rec room. Step outside to a shaded patio leading to the 6-person Jacuzzi hot tub with lounger seating. Additional upgrades include full water treatment with UV and charcoal filtration, Rogers Ignite high-speed internet, smart-home features, new A/C (2022), new furnace with UV sterilizer (2021), new roof on house and garage (2020), 200-amp service, Generac generator, insulated triple garage with subpanel and heated workshop, invisible pet fencing, a 220V EV outlet, and two sheds, one with hydro. Move in and enjoy exceptional lakefront living. (id:61852)
Century 21 B.j. Roth Realty Ltd.
1 - 98 Peel Street
Barrie, Ontario
2 bedroom apartment, 1015 square feet. Modern, classy design. ceramic flooring in the kitchen and bath. Warm and cozy carpeting in bedrooms. Stainless steel kitchen appliances. Ensuite laundry. Pets considered. Immediate possession available. Plus utilities. Full Equifax report, letter of employment, pay stubs, and rental application required. Tenant insurance required. No smoking anywhere in the building. (id:61852)
Century 21 B.j. Roth Realty Ltd.
204 - 1 Chef Lane
Barrie, Ontario
Available March 23, 2026 for lease. This Stylish and Modern One Bedroom, One Bathroom Suite is ready for you to move in and enjoy. With 9ft Ceilings, Large Windows and a thoughtfully designed Open Concept Layout, the space feel bright, airy and welcoming from the moment you walk in. You'll love the Upgraded Kitchen, Complete with Quartz Countertops, Stainless Steel Appliances, A Beautiful Backsplash and a Large Island with a Breakfast Bar - Perfect for Cooking , Dining or Entertaining . The Spacious Living area flows nicely onto a large, covered balcony with clear southeast views , offering natural sunlight throughout the date and a peaceful spot to relax. The bedroom is generously sized featuring a large closet and window, while the modern bathroom includes a sleek glass shower door upgrade. Located just minutes to downtown Barrie, the GO Station, the Lake, Parks and Shopping, This location truly has it all. Included: 1 Surface Parking Spot and Water Utility. (id:61852)
Right At Home Realty
