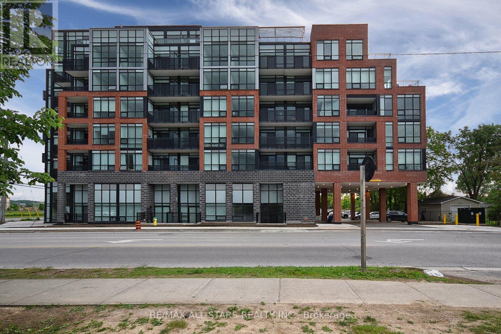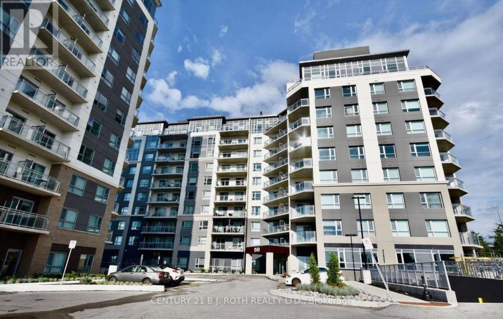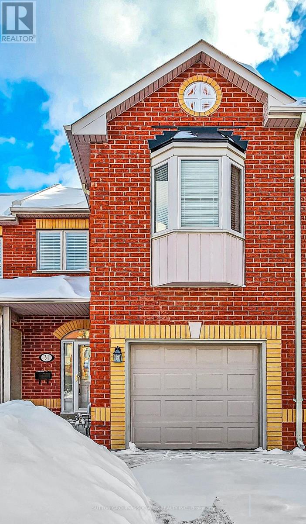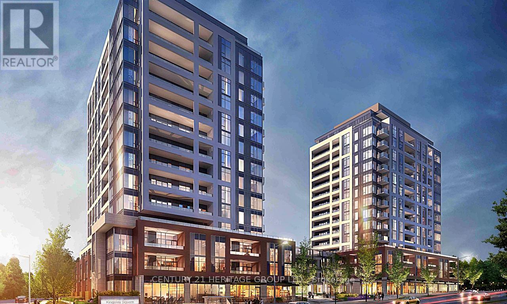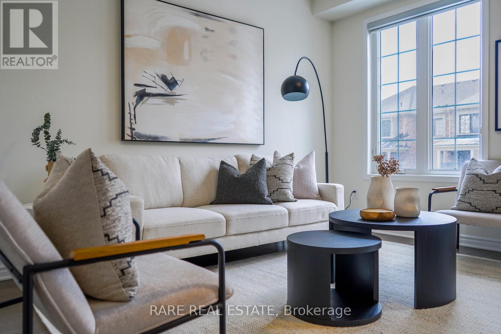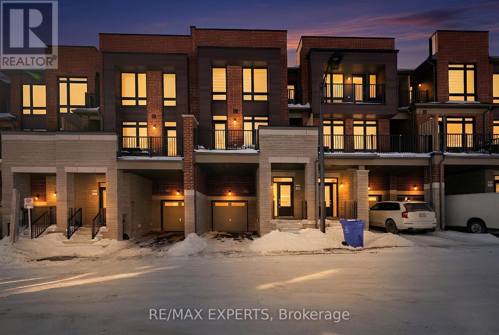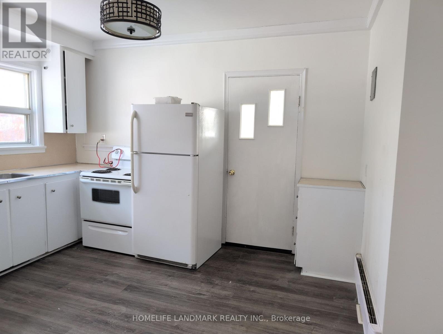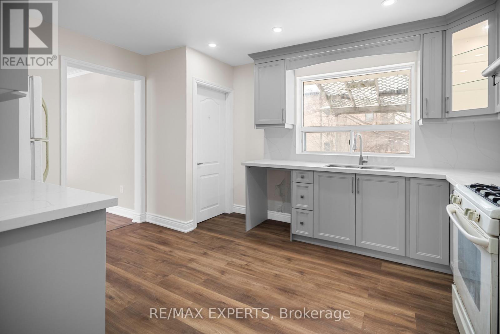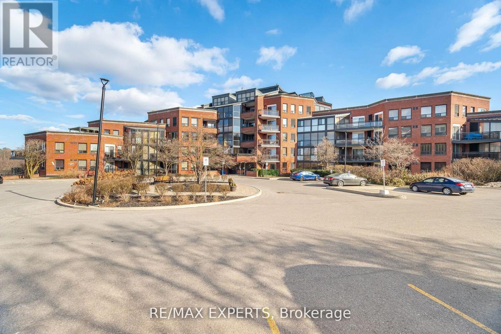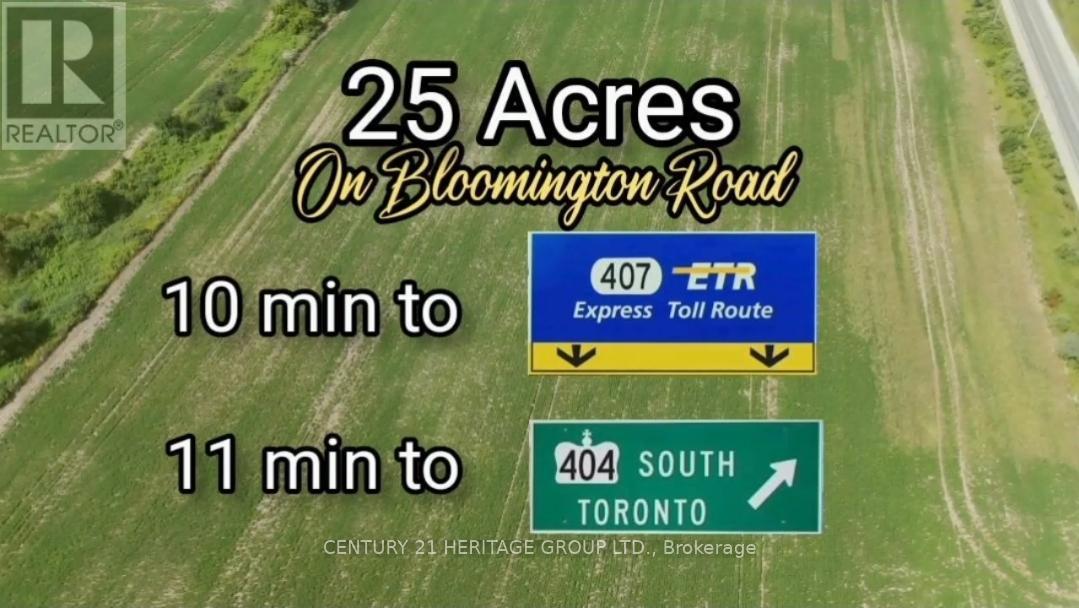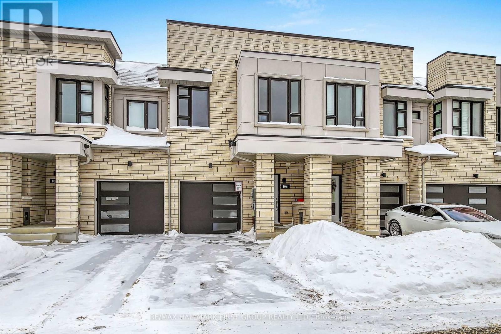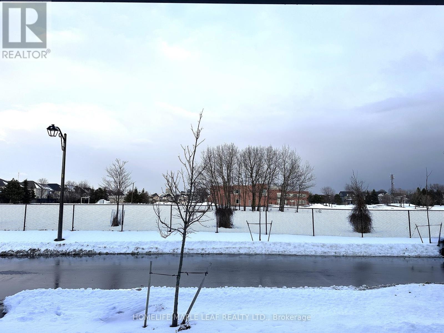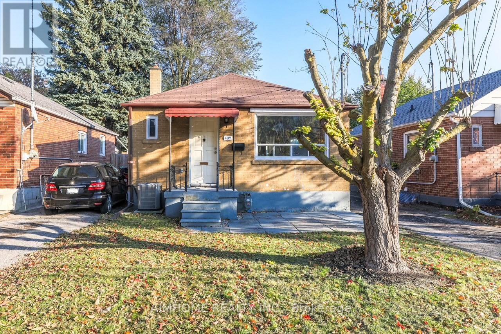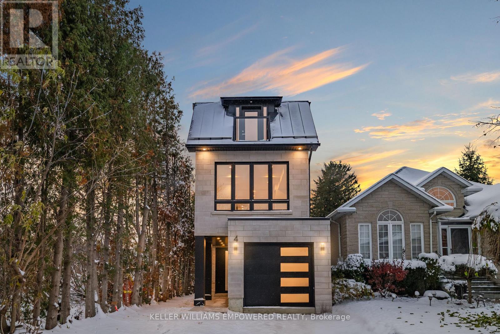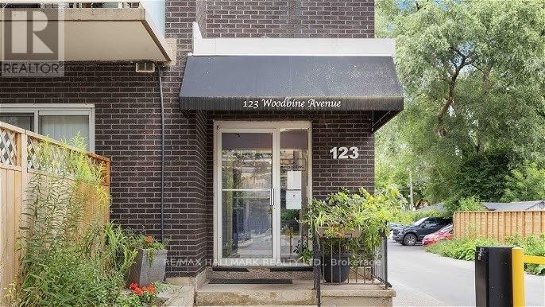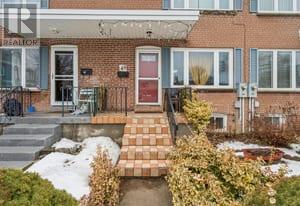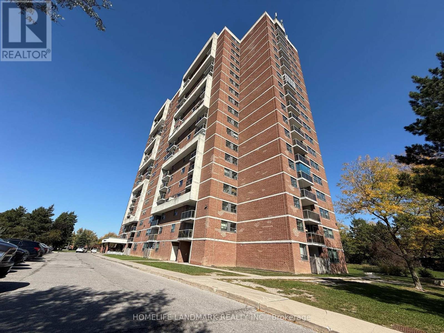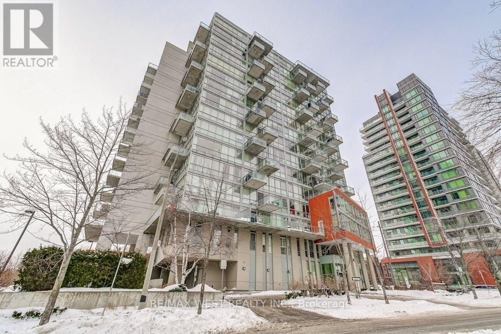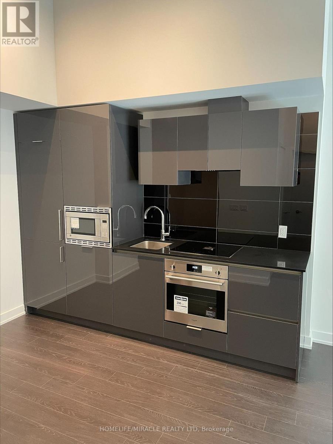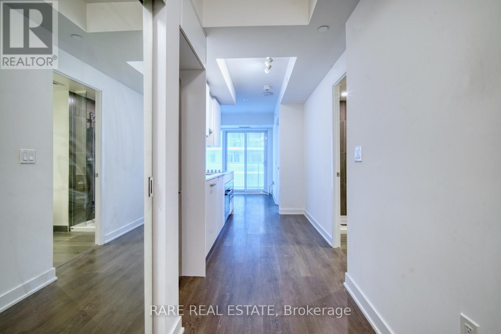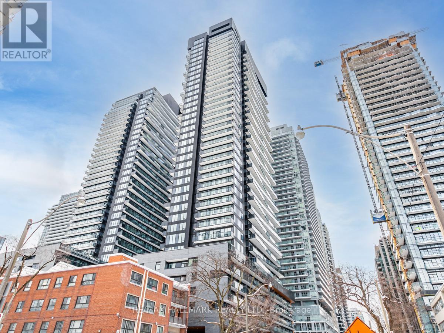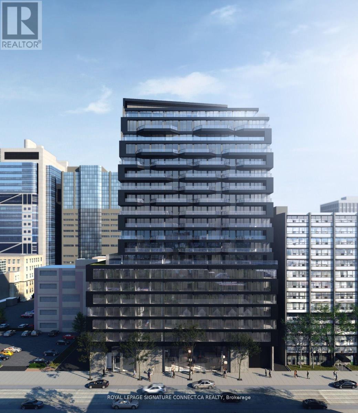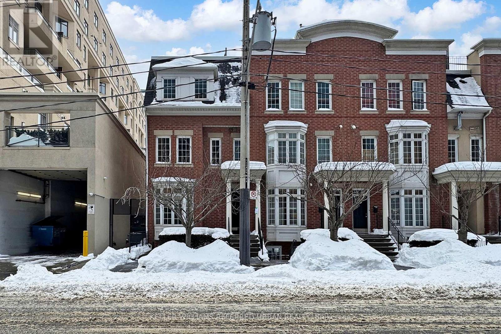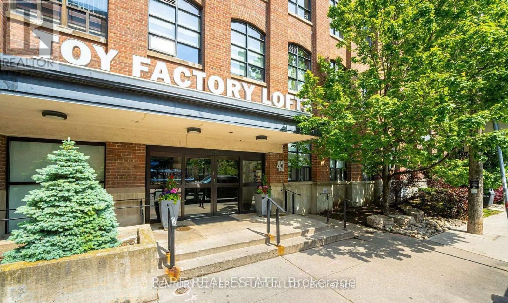619 - 681 Yonge Street
Barrie, Ontario
Bright and Spacious Unit, featuring a functional 1 bedroom plus oversized Den layout. The primary bedroom includes a walk-in closet, while the large Den offers its own closet and sliding doors, making it ideal for a home office, guest room, or additional living space! Enjoy open-concept living with smooth 9-foot ceilings that enhance the airy feel throughout. The modern kitchen is equipped with quartz countertops, stylish backsplash, center Island, and sleek cabinetry with ample storage. Stainless steel appliances include Fridge, Stove, Built-in Dishwasher, and Over-the-Range Microwave with Hood fan. This unit also features stacked washer & dryer, installed light fixtures, and window coverings for added convenience. Includes one heated underground parking space and one locker. Residents enjoy premium building amenities such as Rooftop Terrace with Lounge and BBQ area, Party room, fully equipped fitness center, Concierge service, and Visitor parking, all within a secure and well-maintained building. Conveniently located just minutes from schools, grocery stores, and the GO Station, offering easy access to daily amenities and transit. (id:61852)
RE/MAX All-Stars Realty Inc.
818 - 58 Lakeside Terrace
Barrie, Ontario
2 BEDROOMS, 2 BATHROOMS & 2 UNDERGROUND PARKING SPACES! Lakeview condo in a vibrant neighborhood, blending comfort & convenience. Stylish interiors featuring an open-concept layout, sleek finishes, and expansive windows for abundant natural light and beautiful views. The kitchen boasts state-of-the-art appliances & quartz countertops. Awesome layout perfectly positioned on the 8th floor! This lifestyle property has so many features including panoramic view private rooftop terrace with a lounge area & BBQ facilities. Enjoy socializing in the party room with a pool table, the pet spa for your furry friends and even an are where company can stay comfortably in the guest suite. Underground 2 car tandem parking offers security and ease in all weather. Close to hospital shopping, dining, Hwy 400, Little Lake, schools, and parks, it's a perfect blend of urban convenience and tranquil living. (id:61852)
Century 21 B.j. Roth Realty Ltd.
31 Pairash Avenue
Richmond Hill, Ontario
Located On A Tranquil Street In High Demand Mill Pond, This Elegant, Clean, Spotless, 3-Bedroom, 3 Bathroom Townhouse Has Been Very Well Taken Care Of Throughout The Years. The Mansfield Design at Oxford Gate. New Roof In 2020, Furnace Replaced 2022. Updated Landing And Staircase Leading To Basement With Hardwood Flooring, 2nd Floor Bedrooms And Hallway All Upgraded With Hardwood Flooring, Crown Molding On Main Floor Light Fixtures, And Pot Lights With 9 Feet Ceilings. Central Vacuum Throughout Home And Central Air Conditioning. Kitchen Has Lovely Double Sliding Doors Walkout To Magnificent Garden For Those Wishing To Have Those Summer Outdoor Entertaining. Easy Access To Garage From House With Upgraded Hose Bib For Outdoor Watering. Very Spacious And Bright Light Filled Rooms, Entire Home Was Freshly Painted Throughout. Steps To Yonge & Downtown Richmond Hill, High Ranked Schools & Shopping Mall. Groceries Nearby, Places Of Worship, Libraries, Transit And Walking Distance To Most Amenities. (id:61852)
Sutton Group-Associates Realty Inc.
1109 - 705 Davis Drive
Newmarket, Ontario
Welcome to this never-lived-in, brand new 1 bedroom plus den condo, perfectly located on Davis Drive, directly across from Southlake Regional Health Centre. This thoughtfully designed suite features 1 full bathroom, a functional den ideal for a home office, and a bright open-concept layout. The modern kitchen and contemporary finishes throughout make this an ideal home for professionals or couples seeking comfort and style. 1 underground parking space and 1 locker included. Unbeatable location - just minutes to Newmarket GO Station, Costco, Highway 404, shopping, dining, and everyday amenities. A prime opportunity to live in a vibrant and well-connected community. (id:61852)
Century 21 Heritage Group Ltd.
73 Casely Avenue
Richmond Hill, Ontario
Make a case for 73 Casely Avenue, a stunning 4-bedroom, 4-bathroom townhouse in the sought-after Richmond Green community. This modern home features 9-ft ceilings on the main floor, an open-concept layout, and a sleek kitchen with quartz countertops and stainless steel appliances. The dining area opens to a private deck, perfect for entertaining.Additional highlights include a first-floor in-law suite with a walk-in closet and ensuite, a double-car built-in garage with direct access, and an extra driveway spot for a total of 3 cars.Located near Richmond Green Park, top schools, Costco, shops, GO Station, and Highway 404, this home offers the perfect blend of comfort and accessibility. (id:61852)
Rare Real Estate
16 Griffith Street
Aurora, Ontario
Brand New 3 level stacked townhome for lease in the heart of Aurora. This modern and spacious 3 bedroom 3 bathroom home features a fully upgraded interior with contemporary finishes throughout. Functional open concept layout, sleek kitchen, generous principal rooms, and abundant natural light. Private driveway plus garage parking- rare and convenient. Located in a prime area close to transit, shopping, schools, parks and major amenities. Ideal for professionals or families seeking style, comfort and excellent location. (id:61852)
RE/MAX Experts
289 The Queensway Avenue S
Georgina, Ontario
Sunfilled second floor flat apartment with east and west view. Walking distance to multiple major plazas, grocery stores, schools, restaurants, places of worship, and public transit. This unit has its own hydro meter, 10% of water bill (Share with the main floor business). (id:61852)
Homelife Landmark Realty Inc.
Main - 30 Gosling Road
Vaughan, Ontario
Welcome to 30 Gosling Road in the heart of Old Maple, one of Vaughan's most desirable and established communities. This beautifully updated main-floor residence showcases a freshly renovated kitchen and bathroom featuring brand new quartz countertops, modern kitchen cabinetry, and a new dishwasher to be installed prior to tenant occupancy. The home offers 3 well-sized bedrooms and 1 fully renovated bathroom, complemented by a washer-dryer combo conveniently tucked away on the main floor for added functionality. Enjoy a quiet suburban setting with exceptional access to Hwy 400, Maple GO Station, and the VMC Subway. Steps to parks and minutes to Vaughan Mills, Canada's Wonderland, top-rated schools, community centre, library, grocery stores, shops, restaurants, and more. Main floor only; basement is tenanted. (id:61852)
RE/MAX Experts
305 - 100 Arbors Lane
Vaughan, Ontario
Have you ever imagined living in the Market Lane, in Woodbridge - Here's Your Chance! Get into the heart of Downtown Woodbridge--Convenience Meets Excellent Walking Location! Be within a short distance of Cataldi grocery shopping, pharmacy, banks, walk-in clinic and shops and restaurants. Go to Big Cannoli meet your friends for coffee & a cannoli, best in town! Very unique layout of 2 bedrooms 2 bath with 1066 square feet of living space and a south facing balcony. New tasteful laminate and renovated 2nd washroom with marble custom shower. All newer stainless steel appliances (Refrigerator can be moved to coffee station where it originally was if need be). Very bright sun filled natural light in the unit. Generous Primary Bedroom with solarium and giant walk in closet with storage shelves closets (2). The storage space in this home is plenty! Kitchen has a great potential and is nicely sized. Recent building updates new elevators, renovated swimming pool, painted exterior, fire panel, lobby--A Must See! (id:61852)
RE/MAX Experts
6523 Bloomington Road
Whitchurch-Stouffville, Ontario
This VACANT Lot has 853 ft of premium wide frontage with incredible sunset views! This lot islocated in an area near many multi-million dollar Estates. Many City amenities nearby,Golfing, Musselman's Lake, Go Train, Hwy's 404/407, shopping and restaurants. Vacant Landopportunity to develop hold or build your Country Estate on a sprawling 25.2 Acre parcel ofLand. Property on Clear land with GRAND WIDE VIEWS with no trees in your way. Only a short 10min drive East on Bloomington to Hwy 404, or 11 min south to 407, the Go Station is only a 5min drive on 10th Line. Property assembly maybe possible adjacent east lot. Build your dream hold, create a true family estate, buy and hold many new developmentsin the immediate vicinity with multi million dollar estate homes. (id:61852)
Century 21 Heritage Group Ltd.
42 - 106 Caspian Square
Clarington, Ontario
Located in the heart of Bowmanville's vibrant Lakebreeze waterfront community, this modern 3-bedroom, 3-bathroom townhome offers a lifestyle that blends comfort, style, and convenience. Designed with today's homeowner in mind, the home features a clean, contemporary exterior and an inviting interior filled with natural light. The open main level is ideal for everyday living, with a functional kitchen that anchors the space and opens to a private, fenced backyard-perfect for outdoor dining, relaxing, or hosting guests. The upper level is thoughtfully laid out with three well-sized bedrooms, including a spacious primary suite complete with a walk-in closet and ensuite bathroom. Step outside and enjoy everything the neighbourhood has to offer, from waterfront walking trails and Lake Ontario views to nearby parks, a dog park, splash pad, and the Bowmanville Harbour Marina. With quick and easy access to Highways 401, 418, 115, and 35, commuting and travel are simple, making this an ideal option for professionals, families, and anyone seeking a balanced lifestyle in a thriving lakeside community. (id:61852)
RE/MAX Hallmark First Group Realty Ltd.
19 Waterfront Crescent
Whitby, Ontario
Welcome to this modern semi-detached home with a clear front view, available for lease with flexible occupancy dates. Ideally located just minutes from schools, plazas with big-box stores, Whitby Lakeshore, waterfront trails, Highways 401 & 412, Whitby GO Station, and sports centers-offering ultimate convenience. This 3-year-old home features 4 bedrooms, including a spacious primary bedroom, 3 washrooms, a modern kitchen with smart appliances, and separate living and dining areas. The property also includes an unfinished basement and a large backyard, perfect for additional space and outdoor enjoyment. AAA tenants preferred. (id:61852)
Homelife Maple Leaf Realty Ltd.
497 Dawes Road
Toronto, Ontario
Charming Upgraded 2-Bedroom Bungalow With A Separate Entrance 2-Bedroom Basement Apartment In Prime East York! Solid All-Brick Bungalow On A Generous 33' X 110' Lot, Open-Concept Living, Dining, and Upgraded Modern Kitchen With Stainless Steel Appliances, Backsplash. Hardwood Floors Throughout, Pot Lights, Upgraded Bathroom. The Finished Basement With A Separate Entrance Offers A 2-Bedroom Apartment with Above-Ground Windows in Every Room, Pot Lights. -Perfect For Own Use, Rental Income, Or Investment - This East York Gem Offers Endless Possibilities! Enjoy A Large Backyard Perfect For Outdoor Gatherings. Steps To Bus Stop To The Subway Station. Close To The DVP, GO Train, Restaurants, Supermarkets, And Shopping Centers. (id:61852)
Aimhome Realty Inc.
4 Leafield Drive
Toronto, Ontario
If you've been looking for a brand new home in Scarborough, you're looking in the right place: 4 Leafield Drive is located on one of, if not the most, in demand streets in Scarborough. This 3 Bedroom, 4 Bathroom Detached Home is within close proximity to Highways 401 and 404, plenty of transit options, parks, schools and great food. You're in the heart of it all - with the added benefit of privacy and serenity with a 164 ft deep lot! Built immaculately, enjoy a custom kitchen equipped with soft close doors, beautiful hardwood flooring all throughout the home, upgraded light fixtures, custom built ins and an immense amount of potlights. This is a one that cannot be missed - whether you're downsizing or a first time homebuyer, or anything in between, this is a fantastic home with a perfect location. (id:61852)
Keller Williams Empowered Realty
107 - 123 Woodbine Avenue
Toronto, Ontario
Welcome to this charming bachelor/bachelorette suite in the heart of The Beach! Located in a boutique 3-storey building just steps to Lake Ontario, the boardwalk, Queen Street East, shops, cafés, and Toronto's iconic Olympic Pool. This unit features a ground-floor terrace with private access, a renovated bathroom, a stylish Murphy bed (mattress required), parking, and all utilities are flat fee of $75 to be included in monthly rent. A fantastic opportunity to live by the lake! (id:61852)
RE/MAX Hallmark Realty Ltd.
49 - 740 Kennedy Road
Toronto, Ontario
Welcome to this 2+1 bedroom, 2 washrooms free hold town house located in a highly sought after location in Scarborough. Just steps away from Kennedy Station, GO Transit and the newly built Eglinton LRT. This town home, offers unbeatable convenience for every home buyer and commuters. These functional home features newly installed windows and a finished basement with an additional bedroom providing valuable extra living space for guests, extended family or home office. You'll love being just minutes from highway 401, shopping , schools, parks and all the essentials that make this neighborhood so desirable. A fantastic opportunity for first time home buyers, investors , or anyone looking for a well connected home in a thriving area (id:61852)
RE/MAX Rouge River Realty Ltd.
1701 - 100 Wingarden Court
Toronto, Ontario
Spacious Condo Offers 1,191 Sqft Of Interior Space (Per Mpac) Plus Additional 76 Sqft Balcony (Per Floor Plan) Providing Extra Comfort And Outdoor Enjoyment! All Inclusive With Very Low Maintenance Fees ! Well-Designed 2 Big Bedroom 2 Full Bathroom Layout Features Large Open-Concept Living And Dining Area! Perfect For Relaxing And Entertaining! Master Bedroom Includes An Ensuite 4-Piece Bathroom With His-And-Hers Closets! Large Laundry Room And Indoor-Locker/Storage Room Has Plenty Of Space! Recently Installed New Windows Ensure Energy Efficiency And Comfort! Step Out To A Private Balcony And Enjoy Peaceful Unobstructed Views! Fresher Paint and Newer Renovation! Newer Appliances, Washer And Dryer! One Underground Parking Included! Conveniently Located With 24-Hour TTC Service Right At Your Doorstep! Close To All Amenities Such As Grocery Stores, Banks, Retail Shops, Restaurants, Schools, Scarborough Town Centre, Highway 401! Low Maintenance Fee Covers Hydro, Water, And Heating, Allowing You To Enjoy A Large Comfortable Home For Less! Begin Your Stylish New Life From This Fantastic Home! (id:61852)
Homelife Landmark Realty Inc.
501 - 30 Canterbury Place
Toronto, Ontario
Beautiful sun-filled condo nestled in the heart of North York offers approximately 942 sq. ft. of indoor & outdoor living space! The open concept living/dining area opens to a chef's kitchen with granite counters, breakfast bar and sleek black appliances. This incredible suite has 2 spacious bedrooms, 2 full spa baths, ensuite laundry and a split floor plan design. Walk out to a large covered balcony with a desirable west-facing view! Other notable features include 9' ceilings, floor to ceiling windows, Belgian engineered wood floors, one underground parking space and a locker. 30 Canterbury Place has concierge service, a party room, outdoor barbecue area, library, exercise room, hot tub and sauna. Conveniently located within close proximity to great shopping & dining along Yonge St, the subway & GO stations and excellent schools. (id:61852)
RE/MAX West Realty Inc.
611 - 121 St. Patrick Street
Toronto, Ontario
Freshen up your city living experience at Artist Alley Condos. This stylish 1-bedroom plus den suite offers an open-concept layout with a sleek modern kitchen featuring Miele appliances and durable laminate flooring throughout. Enjoy a bright, sunlit bedroom and a versatile den-perfect for a home office. Residents enjoy premium club-style amenities including an outdoor infinity pool and hot tub, state-of-the-art fitness centre, elegant party room, landscaped terrace with lounge seating, and inspiring art-filled common spaces-all designed for modern urban living. Located in a vibrant neighbourhood surrounded by trendy shops, top-rated restaurants, and everyday conveniences, this condo is ideal for modern urban professionals. (id:61852)
Homelife/miracle Realty Ltd
1102 - 195 Redpath Avenue
Toronto, Ontario
Welcome To Citylights On Broadway South Tower. Architecturally Stunning, Professionally Designed Amenities, Craftsmanship & Breathtaking Interior Designs - Y&E's Best Value! Walking Distance To Subway W/ Endless Restaurants & Shops! The Broadway Club Offers Over 18,000Sf Indoor & Over 10,000Sf Outdoor Amenities Including 2 Pools, Amphitheater, Party Rm W/ Chef's Kitchen, Fitness Centre +More! 1 Bed, 1 Bath W/ Balcony. North Exposure. Locker Included. (id:61852)
Rare Real Estate
2310 - 117 Broadway Avenue
Toronto, Ontario
Welcome to Unit 2310 at Line 5, a stylish and well-designed studio in one of Torontos most sought-after developments. Gorgeous end unit with an unobstructed East View of the city! This modern unit features an open-concept layout with floor-to-ceiling windows, allowing for abundant natural light. The kitchen is equipped with sleek European-style cabinetry, a stainless steel sink, ceramic tile backsplash, and premium stainless steel appliances. The contemporary bathroom boasts a full-width vanity mirror with a built-in cabinet and a luxurious deep soaker bathtub. Enjoy year-round comfort with individually controlled heating and air conditioning. Residents at Line 5 enjoy a wide range of premium amenities, including a 24-hour concierge, a luxurious courtyard with dedicated Uber & Lyft pick-up/drop-off areas, a juice and coffee bar, and parcel storage with hot & cold storage options. Fitness enthusiasts will love the personal training studio, stretch & yoga studio, fitness centre, and interactive training space. For relaxation, the building offers a spa lounge, sauna & steam rooms, an outdoor theatre, and a stunning outdoor pool. Additional amenities include a party lounge, catering kitchen, and an art studio. Situated in the vibrant Yonge & Eglinton neighborhood, Line 5 offers unparalleled convenience. The Eglinton Subway Station and the Eglinton Crosstown LRT are just steps away, providing seamless transit access. Nearby essentials include Loblaws, LCBO, Shoppers Drug Mart, Sobeys, and Sunnybrook Health Sciences Centre. Enjoy a variety of dining options such as Buca, Grazie, La Carnita, and The Keg, or explore the local nightlife at The Rose and Crown, Duke of Kent, Alleycatz, and Cibo Wine Bar. For commuters, the DVP and Bayview Extension are just a 10-minute drive away, connecting you to the rest of the city with ease. (id:61852)
RE/MAX Hallmark Realty Ltd.
714 - 195 Mccaul Street
Toronto, Ontario
Experience the pinnacle of urban sophistication in this brand-new, never-lived-in hard loft at the recently completed Bread Company Condos. This east-facing, 515-square-foot suite features a versatile one-bedroom plus den layout, where the spacious den serves as a perfect home office or a functional second bedroom. The interior showcases premium developer upgrades throughout, highlighted by 9-foot exposed concrete ceilings, signature loft-style feature walls, and floor-to-ceiling windows that bathe the open-concept living space in natural light. The chef-inspired kitchen is equipped with sleek European-style cabinetry, high-end stainless steel appliances, and a gas cooktop, providing a perfect blend of modern luxury and industrial character. Situated at 195 McCaul Street, this residence boasts an unparalleled location in the heart of Toronto's medical and academic hub. Residents are just steps away from the University of Toronto, Queen's Park, and the Queen's Park subway station, offering effortless connectivity to the entire city. The building is positioned immediately adjacent to "Hospital Row," including Mount Sinai, SickKids, and Toronto General, making it a premier choice for healthcare professionals and faculty. Beyond its institutional convenience, the building is just meters from the trendy cafes and boutiques of Baldwin Street and Kensington Market. Residents also benefit from world-class building amenities, including a 24-hour concierge, a state-of-the-art fitness centre, a rooftop skypark with BBQs, and on-site visitor parking, ensuring a truly elite lifestyle in one of Toronto's most vibrant neighborhoods. (id:61852)
Royal LePage Signature Connect.ca Realty
4a Portland Street
Toronto, Ontario
Live in the heart of King West. Nestled on one of downtown's most vibrant streets, this beautifully renovated Portland home offers the perfect balance of style, comfort, and urban convenience. Featuring 2BEDs, 2BATHs, a finished basement, and the rare luxury of a private garage with walk-out access, this home truly stands out in the city. The open-concept main level is designed for effortless living and entertaining, with a modern kitchen, hardwood floors throughout, and a cozy gas fireplace. Step outside to your oversized exclusive terrace with a gas BBQ hookup-an ideal outdoor retreat for dining, relaxing, and enjoying city life. The main floor also offers a spacious second bedroom with bay windows, ideal Office set-up and a convenient powder room. Upstairs, the private primary suite features west-facing windows, built-in closets, and a 4-piece ensuite. The finished basement provides flexible space for a home office, gym, or leisure area. Perfectly situated just minutes from The Well, the Harbourfront, and close to Billy Bishop Toronto City Airport & Rogers Centre. Steps from Toronto's best restaurants, cafés, shopping, parks, transit, and waterfront experiences. Come Indulge in the Rare King West living with a private garage, oversized terrace, and beautifully renovated space - exceptional downtown urban lifestyle just got elevated! (id:61852)
Keller Williams Referred Urban Realty
217 - 43 Hanna Avenue
Toronto, Ontario
The Toy Factory Lofts, Located In Liberty Village (King West), Original Section Of The Irwin Toy Factory, 1 Bedroom Plus Den Live/Work Loft, One Of The Best True Conversion Loft Buildings In The City! 9ft High Original Douglas Fir Wood Ceilings! Huge Steel Beams and Ductwork Add Warmth And Character To The Open Concept Plan With A Southern Exposure, Original Exposed Brick. A unique feature of this building is the adjacent parking. Your parking spot and suite are located on the same floor. You can park, walk to your hallway, and enter your suite. No elevator necessary! All Potential Tenants must use 'PropTx Verify" by COVE; fees may apply. (id:61852)
Century 21 Percy Fulton Ltd.
