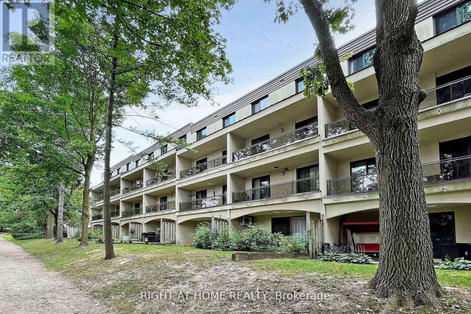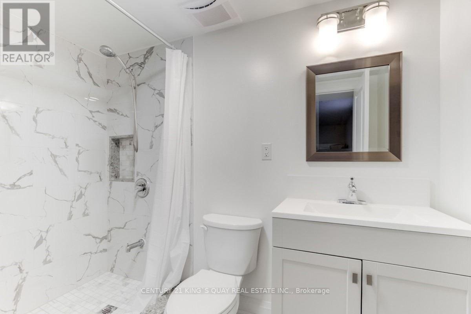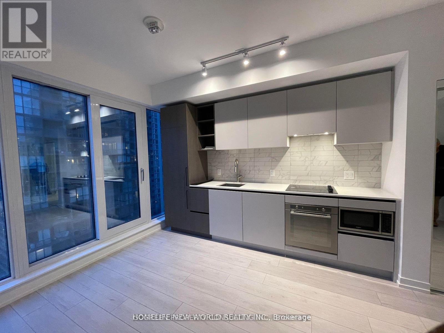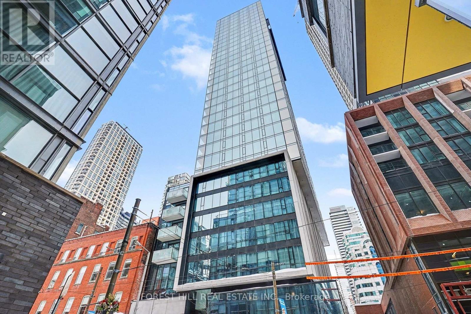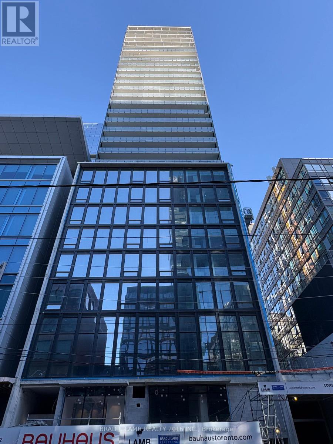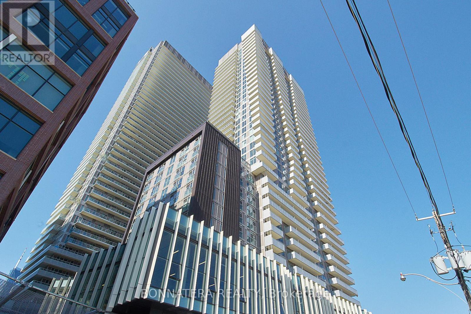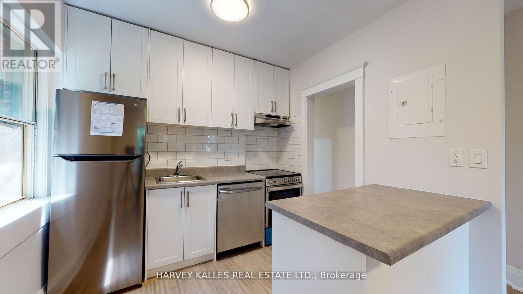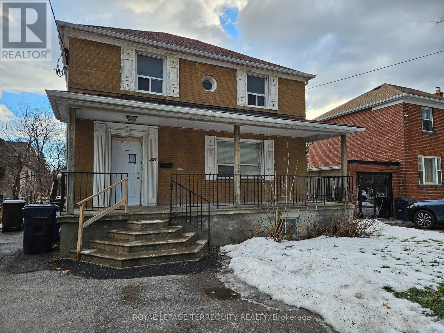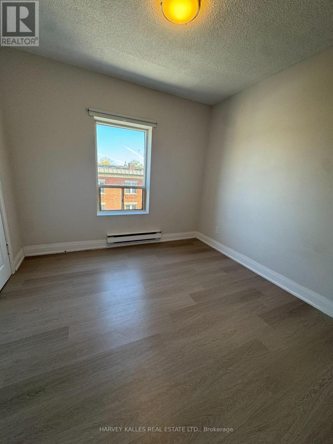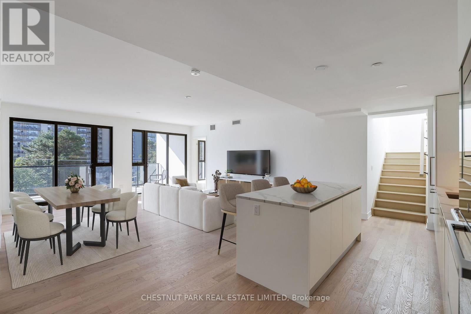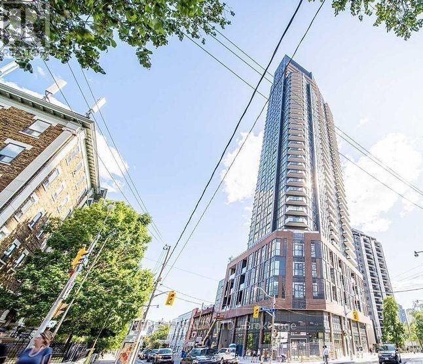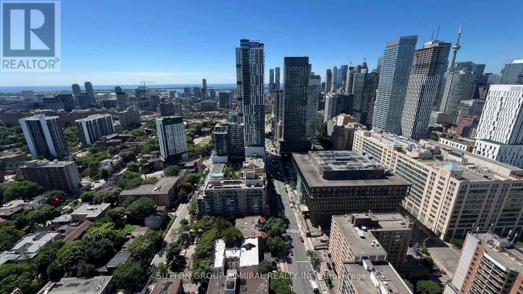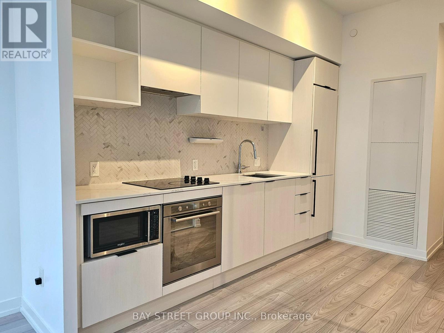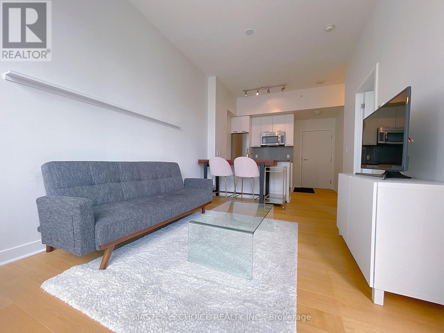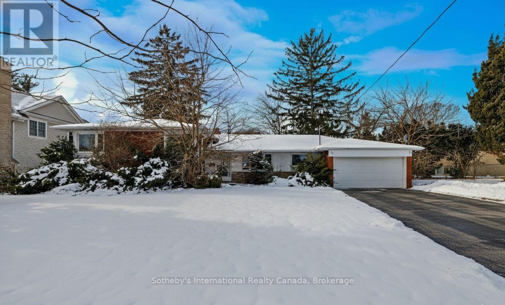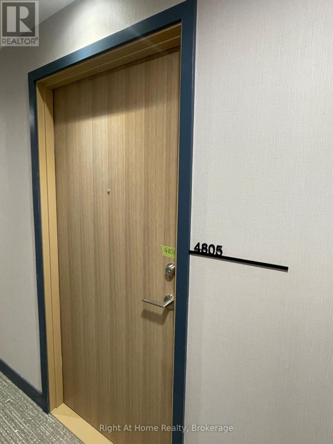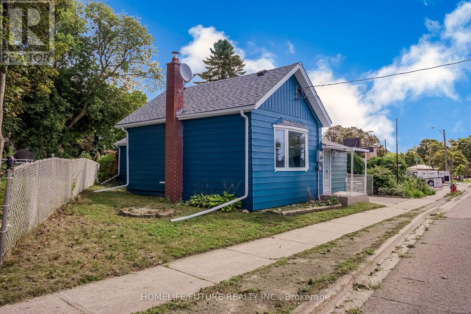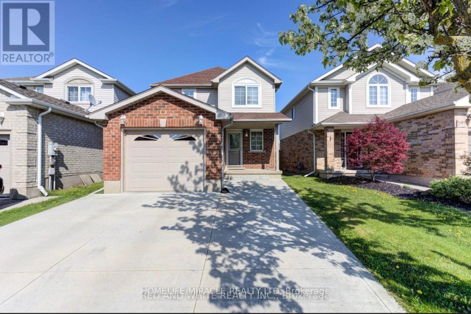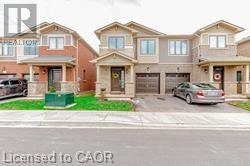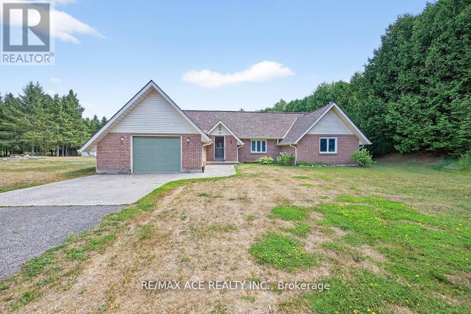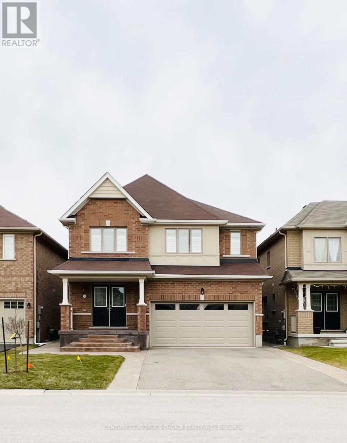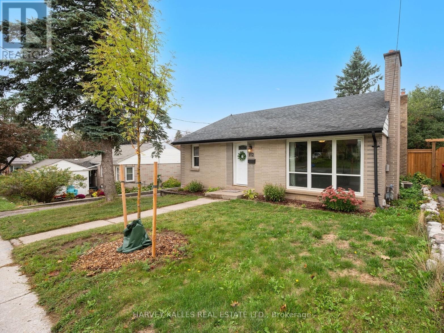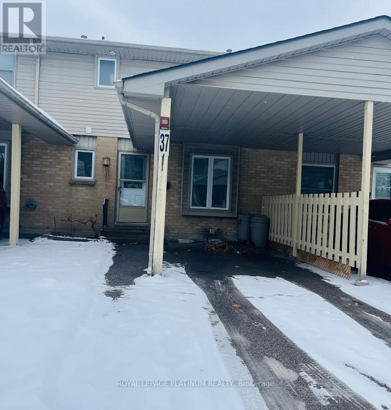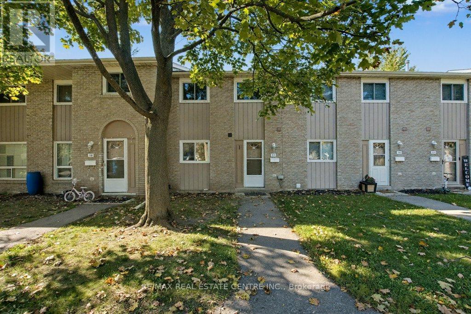22 - 25 Pebble Byway
Toronto, Ontario
Welcome to 25 Pebble Bywy! A Classic 2 Storey Townhome With A Terrace Right Next To Duncan Creek Park. Freshly Painted - Bright, Beautiful & Spacious 3 Bedroom Townhome (Approx 1438 Sqft), 1 Indoor Parking Spot, 2 Heating-Cooling A/C Mitsubishi Systems, Healthy Wood Parquet, Eat-In Kitchen With Quartz Countertop, New Hood, Large Living/Dining Rm Walk Out To Patio/Garden. Huge Master Bedroom (250 Sqft) With W/I Closet, All 3 Bedrooms Walk Out To Large Balconies. Close To Subway,404, 401, Ttc, Shopping, Parks, Library, Prestigious A.Y.Jackson School & Seneca College. (id:61852)
Right At Home Realty
Lower - 11 Bowhill Crescent
Toronto, Ontario
** Furnished ** Charming One Bedroom With 3Pc Ensuite Lower Level Unit On A Quiet Tree-Lined Street. Separate Entry. Shared Kitchen & Living Rm. Close To Fairview Mall/Subway/Bus, Hwy 404, Seneca College & Sought After Schools Ernest Ps., Pleasantview Middle school & Sir John A. Macdonald Ss. Family Fun Is Close By, Walk To The Library, Community Centre, Hockey Rink, Swimming Pool And More. Sorry, female only requested by current tenant. (id:61852)
Century 21 King's Quay Real Estate Inc.
2003 - 55 Mercer Street
Toronto, Ontario
Welcome To This Stylish, Bright And Exceptionally Designed Bachelor Unit At 55 Mercer St! Perfectly situated in the vibrant heart of Toronto's Entertainment District. Contemporary kitchen with top-tier appliances. Practical layout and prime location for a sophisticated downtown lifestyle with comfort and convenience. (id:61852)
Gogreen Property Consulting Inc.
301 - 11 Charlotte Street
Toronto, Ontario
Beautiful modern condo in the heart of downtown Toronto. Suite features hardwood floors, stainless steel appliances, floor to ceiling windows and exposed concrete for a sleek, contemporary feel. The building offers 24 hour concierge service, a rooftop pool, fully equipped gym and party room. Ideally located just steps from the Financial District, CN Tower, EatonCentre and TTC. All furniture and decor are available for purchase. (id:61852)
Forest Hill Real Estate Inc.
908 - 284 King Street
Toronto, Ontario
Welcome to Bauhaus! Never lived-in, brand new approx. 524SF One Bedroom + Den floor plan, this suite is perfect! Stylish and modern finishes throughout this suite will not disappoint! 9 ceilings, floor-to-ceiling windows, exposed concrete feature walls and ceiling, stainless steel appliances and much more! The location is unbeatable. Situated in the heart of downtown, you're steps from the King streetcar, St. Lawrence Market, and the Distillery District. Enjoy easy access to Toronto's Financial District, vibrant nightlife, acclaimed restaurants, cafes, and everyday conveniences. Experience the best of urban living with everything you need right outside your door. Move in today and enjoy the energy of downtown Toronto! (id:61852)
Brad J. Lamb Realty 2016 Inc.
2707 - 20 Richardson Street E
Toronto, Ontario
This beautiful 2-bedroom, 2-bathroom unit at the Waterfront's 'Lighthouse' offers stunning views, along with 24-hour concierge service and over 25,000 square feet of indoor and outdoor hotel-style amenities. The unbeatable location provides easy access to TTC and Union Station, highways, bike trails, Sugar Beach, groceries, medical clinics, pharmacies, and much more. Plus, you'll be just steps away from the city's Harbourfront and the vibrant Entertainment District. (id:61852)
Bonnatera Realty
1 - 1065 Bathurst Street
Toronto, Ontario
LIVE R-E-N-T F-R-E-E Two (2) Months Free Rent If you move in before the end of 2025! Turn Over A New Leaf With This Fresh Opportunity In Desirable Annex Bathurst/Dupont Location & Live Stylishly, Solo Or W/ A Partner/Roommate In This Spacious Newly Renovated 2 Br Pad. Craving A Blank Slate To Call Your Own? Look No Further And Act Now Or Lose Out. Ensuite Laundry, Dishwasher, A/C, Aaa Neighborhood, The List Of Perks Goes On And On. The Only Thing Left Is You! Take Action & Book Your Private Showing Today; U Won't Regret The Lucky Day U Did. (id:61852)
Harvey Kalles Real Estate Ltd.
557 Lawrence Avenue W
Toronto, Ontario
Move into a spacious detached two-storey home offering over 2,000 sq. ft. of living space, complete with a rear addition and a generous backyard, located in the desirable Englemount-Lawrence neighbourhood.This home features a bright and spacious living and dining area with hardwood floors, along with an updated kitchen showcasing stainless steel appliances, granite countertops, and backsplash, and a double sink.The main floor includes a bright family room with a skylight, large windows, a full 4-piece bathroom, and a walkout to the side porch. The main-floor primary bedroom is a large double room with two entrances, newer laminate flooring, and south-facing views.The second level offers three additional bedrooms with hardwood floors and a full 4-piece bathroom. The lower level features two separate entrances (side and rear) and includes a spacious recreation room with walkout to the yard, a generously sized bedroom, a large cold room, a laundry room, ample storage, and potential for an additional office or flex space. The basement is ground level at the rear due to the elevation of the lot.Ideal for a large family, this home is conveniently located near excellent schools, places of worship and everyday amenities, including shops, grocery plazas, and public transit - with the subway just two blocks away. A must-see! (id:61852)
Royal LePage Terrequity Realty
6 - 98 Northcliffe Boulevard
Toronto, Ontario
LIVE R-E-N-T F-R-E-E - Two (2) month's free rent if you move in before the end of 2025. Capitalize On This Lovely Opportunity In Oakwood Village Where A Spacious 734 Sq. Ft. Newly Renovated 2 Bedroom Apartment Awaits Your Personal Touch. Brand New Appliances, Including Samsung Oven, Stove, Microwave, Dishwasher Perfectly Compliment The Excellent Layout And Well-Appointed Living Spaces & Bedrooms. It's A Bright Space In A Great Area. Live In An Excellent Area With Great Retail On St. Clair Just Steps Away And Convenient Transit At Your Doorstep. Green P Parking Is Very Close To Building Or Street Parking Permit Also Available. Book Your Private Viewing Today! (id:61852)
Harvey Kalles Real Estate Ltd.
Ph406 - 200 Keewatin Avenue
Toronto, Ontario
Experience luxury living at the Residences on Keewatin Park with this 1,619 square foot penthouse, highlighted by an extraordinary 1,439 square foot private rooftop terrace. Inside, the home features two generous bedrooms and a fully enclosed, versatile den which is ideal for a home office or gym. The chef inspired kitchen showcases premium Miele appliances, a gas cooktop, and a large centre island combining modern elegance with everyday practicality. The primary suite serves as a private sanctuary with a five-piece ensuite bathroom and an oversized walk-in closet. Throughout the residence, refined finishes, soaring ceilings, and abundant natural light create a perfect balance of sophistication and comfort. The unit comes with one of the few oversized tandem parking spots large enough for two vehicles in the private and secure parking garage. Located just steps from parks, schools, shops, and transit, this penthouse offers an exceptional blend of exclusivity and convenience. (id:61852)
Chestnut Park Real Estate Limited
1005 - 159 Wellesley Street E
Toronto, Ontario
Luxury South Facing 1 Bedroom And 1 Bathroom Bright Unit In Great Location Of Downtown. Open Concept Unit, With Large Balcony. Huge Master Bedroom. High Ceilings. B/I Appliances, Laminate Flooring Throughout. Custom Roll Up Blinds In All Rooms, Black Out In Bedroom.Walking Distance To St. George Campus(U Of T), Ryerson University, Yonge/Wellesley Subway & Bloor/Sherbourne Subway. 24-Hour Concierge, Bicycle Room, Pet Wash Station, Great Facilities: Fully equipped Indoor Fitness Studio W/Yoga Room & Zen Inspired Sauna, Floor-To-Ceiling Windows. Pictures are from prior to tenant moving in. (id:61852)
Everest Realty Ltd.
4001 - 319 Jarvis Street
Toronto, Ontario
Fully furnished luxury condominium with unobstructed south-facing lake, skyline, and CN Tower views. Bright and spacious 2-bedroom, 2-bathroom suite plus sofa bed sleeps up to 6 in a prime downtown location, steps to TMU, Eaton Centre, City Hall, and public transit.Features a sun-filled open-concept layout with a modern kitchen offering built-in appliances, under-cabinet lighting, and contemporary finishes. Primary bedroom includes floor-to-ceiling windows with spectacular city views. Second bedroom is ideal for guests or home office. Two full bathrooms provide added comfort and privacy. Turnkey and move-in ready. Short-term and long-term leases available (30+ days).Extras: Fully furnished inclu. queen bed, double bed, sofa bed, linens, towels, in-suite laundry, TV, lamps, kitchenware, coffee maker, and accessories. (id:61852)
Sutton Group-Admiral Realty Inc.
2518 - 82 Dalhousie Street
Toronto, Ontario
Welcome to 199 Church Condos by CentreCourt a landmark high-rise located at the vibrant intersection of Church & Dundas, in the heart of downtown Toronto. Steps to TMU (Ryerson University), Eaton Centre, Dundas Subway Station, and the Financial District, this location offers unbeatable urban convenience. This modern suite features an efficient open-concept layout, contemporary kitchen, floor-to-ceiling windows, and stylish finishes throughout. Building amenities include fitness centre, study & co-working spaces, social lounges, and outdoor terrace. Enjoy the Added Convenience of Rogers High-Speed Internet Included in the Lease Price. (id:61852)
Bay Street Group Inc.
1007 - 295 Adeliade Street W
Toronto, Ontario
Fully Furnished 1 Bedroom Unit At Pinnacle On Adelaide! Rare To Find High Ceiling, Living Room Has Open East View With Floor To Ceiling Windows, Very Bright Unit. Located In The Heart Of Entertainment/Financial District, Steps To Ttc, Tiff & More. (id:61852)
Master's Choice Realty Inc.
272 Pinehurst Drive
Oakville, Ontario
Impressive 109ft X 148ft Lot Irregular: In The Prestigious Eastlake. Uncover The Potential Of Southeast Oakville With This Stunning Opportunity Nestled Amongst Luxury Custom Homes. Families Will Appreciate The Short Walk To Oakville Trafalgar High School And Maple Grove Public School, As Well As The Quick Stroll To Nearby Parks, Trails, And The Beautiful Oakville Waterfront. With Convenient Access To Shopping, Highway, And Transportation, Daily Living Is Effortless. The Existing Structure Is A Solid Brick Side-split With Large Bright Spaces, Featuring 3+2 Bedrooms, 2.5 Bathrooms And A Two-car Garage. (id:61852)
Sotheby's International Realty Canada
4805 - 395 Square One Drive
Mississauga, Ontario
PENTHOUSE - Brand New Unit In Condominiums at Square One District by Daniels On Top (Penthouse) Floor. Bright And Spacious with Unbeatable South Side with Panoramic Unobstructed View Overlooking the Lake! Very Bright Corner Unit with Expansive Super Large Windows. 2 Spacious & Practical Bedrooms of Great Size, Both with Large Windows and Closets Offering Ample Living & Storage Space and Comfort, All with High-Quality Finishes and Contemporary Design. Steps to the Vibrant Square One Neighborhood Offering Huge Selections For Shopping, Dining, Entertainment, Sheridan & Mohawk College, Arts & City Center and Transportation Hub. Five Stars Amenities Including Fitness Center with Basketball Court, Rock Climbing, Collaborative Meeting and Co-Working Spaces, Kid's Zone & Parent's Zone, 24/7 Security And Much More. Tenants to pay for all utilities. (id:61852)
Right At Home Realty
9 Toronto Road
Port Hope, Ontario
Welcome To A Charming And Intimate Home Close To Many Amenities! This Amazing 2 Brd Unit Is Everything You Asked For And More! Features Many Upgrades Recently Including Freshly Painted, Oversized Shed/Workshop, Hot Tub (Professionally Serviced). Close To Hwy 401 For Commuters And Minutes To Downtown! (id:61852)
Homelife/future Realty Inc.
12 Haskell Road E
Cambridge, Ontario
For Lease! Spacious And Well Maintained 3 Bedroom Home(main and second floor, Basement not Included) Located In A Desirable And Family-Friendly Neighborhood. This Property Offers A Bright And Functional Layout Featuring A Practical Kitchen, Separate Dining Area, And A Comfortable Living Space Ideal For Everyday Living And Entertaining. Three Generously Sized Bedrooms And A Well-Appointed Bathroom Provide Plenty Of Room For Families Or Professionals. Enjoy The Convenience Of Two Parking Spaces And Access To A Private Outdoor Area. Ideally Situated Close To Schools, Shopping, Parks, Public Transit, And Major Highways. A Great Opportunity To Lease A Clean, Comfortable Home In A Prime Location. Book Your Showing Today! (id:61852)
Homelife/miracle Realty Ltd
40 - 288 Glover Road
Hamilton, Ontario
Stunning 2-Storey Semi-Detached House In A Family-Friendly Neighborhood. This 3+3Bed Home Features Open Concept Gourmet Kitchen W Stainless Steel Appliances. Upper-Level Features, 3 Bedrooms Including A Spacious Master Suite W/Oversized Walk-In Closet & Private Ensuite. Close To All Major Routes. (id:61852)
Keller Williams Complete Realty
2425 North School Road
Havelock-Belmont-Methuen, Ontario
Welcome to this beautifully renovated 2-bedroom, 1.5-bath home on nearly 11 acres just minutes from Havelock. Offering an open-concept custom kitchen with dining area and walkout to a party-sized deck, this property is perfect for entertaining or enjoying quiet country living. Features include a partially finished lower level, attached garage, and a detached garage/workshop with hydro, running water, and 4 horse stalls. With two driveways, landscaped grounds, and a maple bush, the outdoor space is a true highlight. Recent updates include a new roof (2022), AC (2023), furnace (2025), and owned hot water tank (2023). Conveniently located 5 minutes to Havelock, 30 minutes to Peterborough, and just 1.5 hours to Toronto, this property combines rural charm with modern upgrades. (id:61852)
RE/MAX Ace Realty Inc.
7692 Sycamore Drive
Niagara Falls, Ontario
Beautiful 2,477 sq. ft. full brick detached home, built in 2017, located in a desirable and growing neighbourhood of Niagara Falls. This thoughtfully designed layout features two spacious primary bedrooms, each with its own walk-in closet and private ensuite bathroom, making it ideal for multigenerational living or extended family. The third and fourth bedrooms share a Jack-and-Jill bathroom, offering both privacy and convenience. The main floor showcases laminate flooring in the living and dining areas, complemented by an elegant oak staircase. The second-floor hallway is also finished with laminate flooring, creating a cohesive and low-maintenance flow throughout the upper level. The kitchen features granite countertops, a functional centre island, and a bright breakfast area with walkout to the backyard. The exterior is enhanced with professionally installed coloured poured concrete walkways on both sides of the home, providing direct access to the backyard and patio, along with a coloured poured concrete front porch that adds durability and curb appeal. Enjoy a spacious backyard with concrete patio, perfect for outdoor entertaining or relaxing. Situated in an expanding community with new public and Catholic elementary schools planned close by, and convenient access to nearby amenities. A solid, well-maintained full brick home offering space, functionality, and comfort-move-in ready and a must-see. (id:61852)
Century 21 People's Choice Realty Inc.
112 Dumble Avenue
Peterborough, Ontario
Welcome to this charming, beautifully updated bungalow that feels like home the moment you step inside. Bright, open-concept living spaces offer comfort and ease, with two spacious bedrooms on the main level and a versatile third bedroom in the fully finished lower level - perfect for guests, a home office, or a kids playroom. The kitchen has been tastefully updated with new backsplash and modern appliances including a sleek range, built-in microwave, and dishwasher, making meals and gatherings feel effortless. Just off the kitchen, the cozy dining area opens onto the back patio, inviting you to enjoy morning coffee, relaxed dinners, or summer evenings outdoors. Enjoy the privacy of the fully fenced backyard with a new shed, ideal for unwinding or entertaining. Downstairs, the finished lower level adds even more comfortable living space with a cozy recreation room, wet bar, five-piece bathroom with jacuzzi tub, and flexible third bedroom. With the added comfort of a new furnace installed in 2025, this home is truly move-in ready. Nestled in a friendly, family-oriented neighbourhood close to schools, shopping, and just minutes from Trent University, this inviting bungalow in Peterborough's desirable north end is a place you'll love calling home. (id:61852)
Harvey Kalles Real Estate Ltd.
37 - 55 Ashley Crescent
London South, Ontario
Fantastic 3-Bedroom Townhouse - Perfect for First-Time Homeowners or Investors! Welcome to this spacious and well-maintained 3-bedroom townhouse in a highly sought-after neighborhood. Enjoy an open-concept kitchen with patio doors leading to your private, fenced patio-perfect for summer BBQs and outdoor relaxation. The large living room features a bright bay window, and newer laminate flooring flows throughout the main level. The lower level offers a cozy family room and plenty of storage space. Excellent nearby amenities include top-rated schools, a community centre with a pool, easy access to Highway 401, and the White oaks Shopping & Dining District. Currently tenanted, giving you the option for immediate cash flow, or choose vacant possession if you prefer to move in. Don't miss this opportunity-ideal for first-time buyers or investors looking for a turnkey property! (id:61852)
Royal LePage Platinum Realty
17 - 25 Upper Canada Drive
Kitchener, Ontario
Welcome to 25 Upper Canada Drive, a bright and spacious condo that is ready for you to move in! The main floor has been recently updated with new flooring, fresh paint, and new appliances, all complemented by updated lighting. Enjoy a private, fenced patio directly accessible from the main living area. Upstairs, you will find three spacious bedrooms and a large 4-piece bathroom. The fully finished basement features a 3-piece bathroom and a very large recreation room. This home offers easy access to local amenities, including Pioneer Park Public School, St. Kateri Tekakwitha Catholic School, Millwood Park, Budd Park, and Conestoga College. Commuting is a breeze with convenient access to Highway 401. Whether you're looking for a great starter home or a solid investment, it all begins at Upper Canada Drive. (id:61852)
RE/MAX Real Estate Centre Inc.
