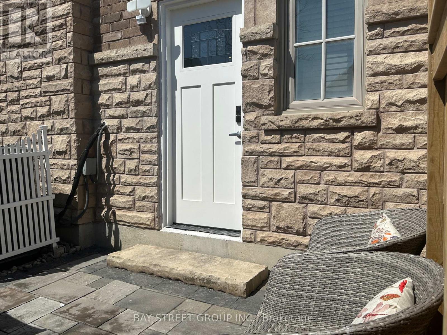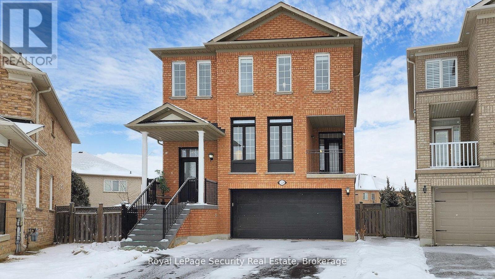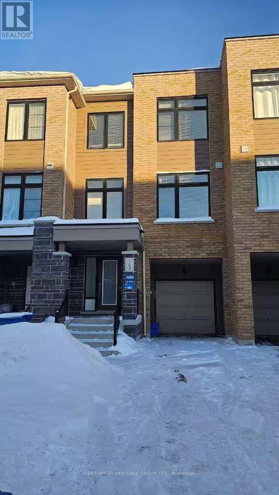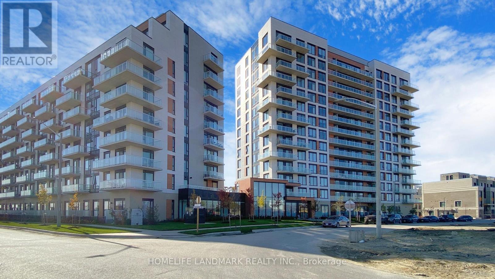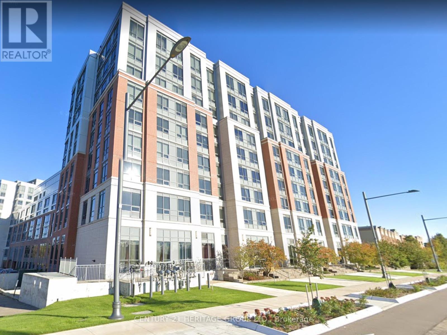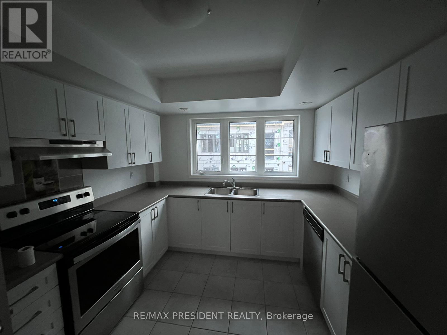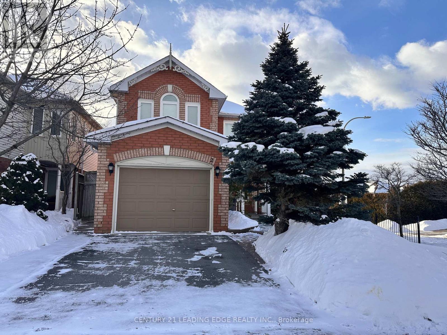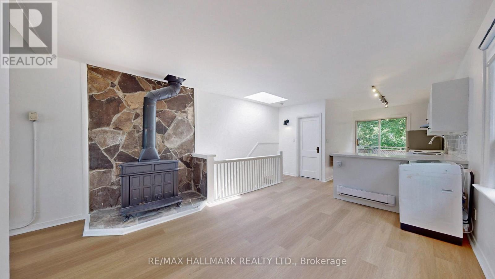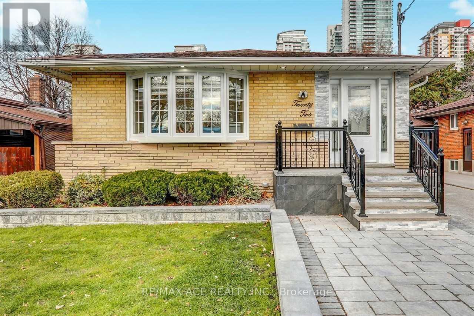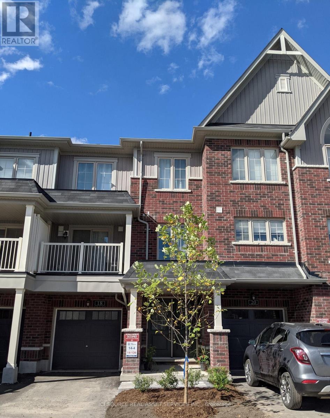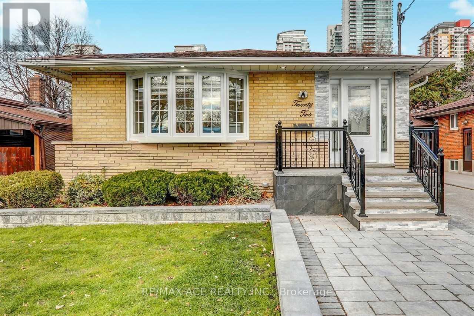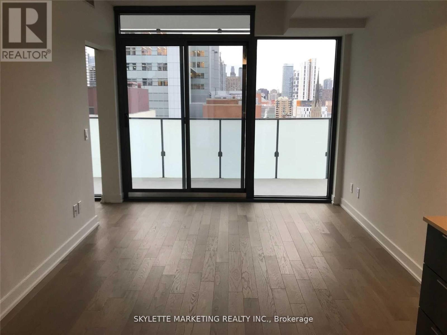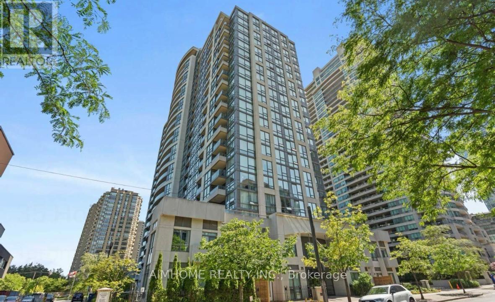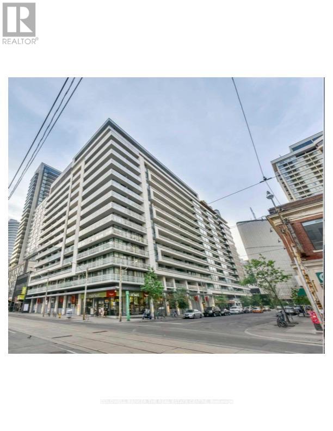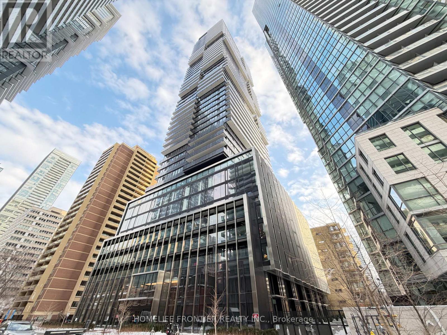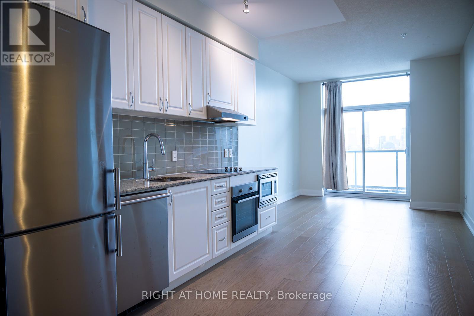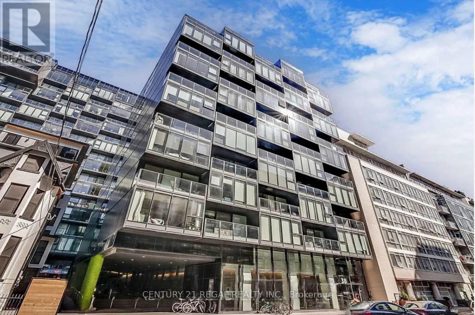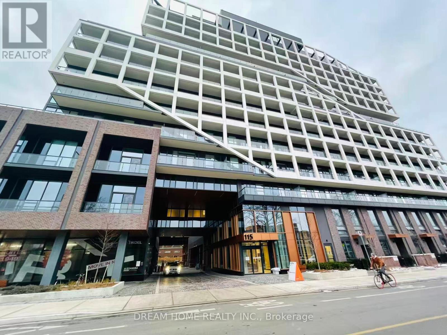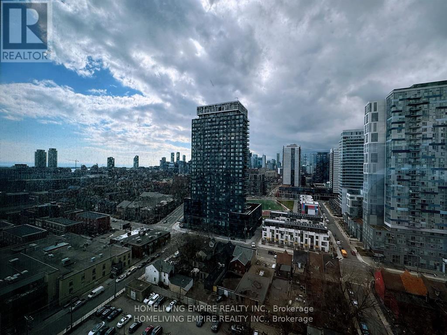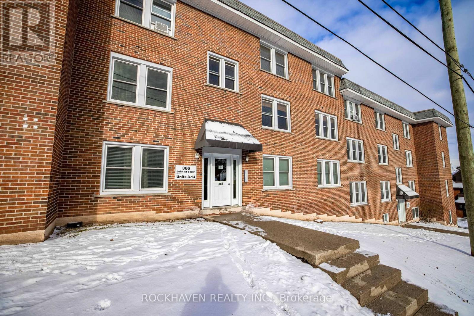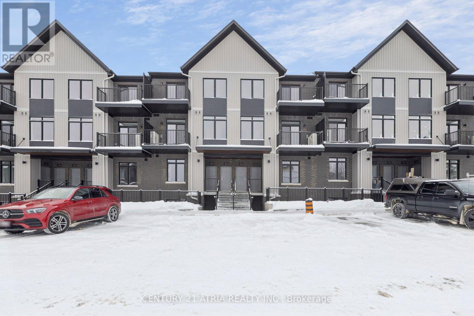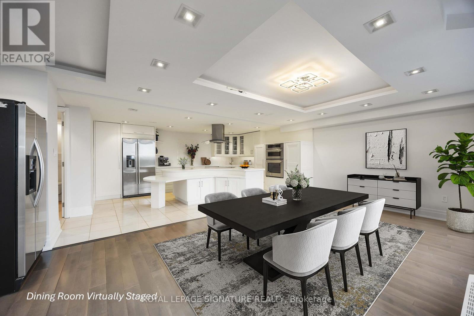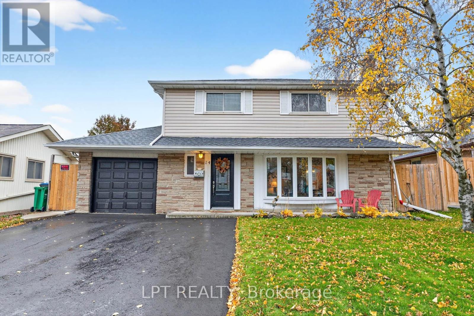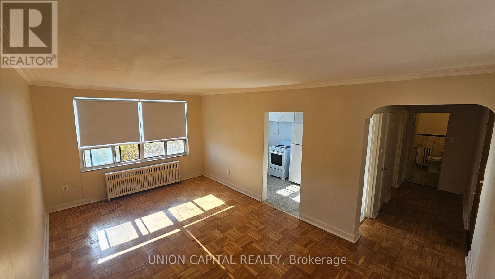Unknown Address
,
Great home in prestigious Angus Glen. Separate-entrance lower-level apartment with large windows. Professionally finished (approx. 2,200 sq. ft.), high and dry, featuring a spacious recreation room, 3 bedrooms all with windows, storage room, cedar closet, and 2 bathrooms. Suitable for a couple or family. Fully furnished. Rent includes internet. Tenant pays 30% of utilities. Excellent location close to transit and minutes to Hwy 404, Hwy 407, shops, and restaurants. Near Pierre Elliott Trudeau High School, transit & library. (id:61852)
Bay Street Group Inc.
128 Daiseyfield Crescent
Vaughan, Ontario
Experience the perfect blend of modern luxury and functional design in this beautifully renovated 2-storey detached home, nestled in the heart of Vellore Village. Situated on a sprawling, rare pie-shaped lot, this 4+3 bedroom, 4 bathroom residence is masterfully crafted for growing or extended families. The main floor boasts an airy, open concept layout centered around a chef inspired kitchen with quartz countertops, a large breakfast island, and premium stainless steel appliances. Enjoy morning coffee in the sun-drenched eat in area, which features a walk-out to a private enclosed balcony. The primary living spaces flow seamlessly, anchored by a warm family room fireplace, elegant hardwood floors and a large covered balcony. The upper level serves as a private sanctuary, featuring a primary suite with a massive walk-in closet and a spa-like 4 piece ensuite. The fully finished walk out basement is a true standout! complete with a second kitchen, three bedrooms, a solarium, and separate laundry-offering unparalleled privacy for in-laws or guests. (id:61852)
Royal LePage Security Real Estate
163 Tango Crescent
Newmarket, Ontario
Newly Renovated (2026) Luxury 4 Bedroom with Finished Basement Townhome in the Heart of Newmarket Next To Upper Canada Mall. Over 2500Sf Living Space. Whole House Freshly Painted. Bright, Spacious, Functional Layout, 9'Ceiling On Main Fl. Hardwood Floor On Ground/Main Levels and Laminate on Upper Floor/ Basement. Hardwood Stairs. Newly Installed Potlights. Upgraded Modern Kitchen w/SS Appliance & Centre Island/Breakfast Bar. Master Bdrm w/ W/I Closet and Ensuite Bath. Walkout From Laundry Room to a Beautifully Finished Backyard Featuring Full Interlock Tiles. Direct Entry From Garage. Move-In Ready! Close To Go Station, Bus Terminal, Shopping, Restaurants, 404/400. This Modern Townhome is ideal for families seeking a comfortable, private, and high-quality living environment. (id:61852)
Century 21 Heritage Group Ltd.
812 - 6 David Eyer Road
Richmond Hill, Ontario
Unique 2-bedroom, 2-bathroom, 942 Square Feet With Unobstructed South East Views. Herringbone Wood Flooring Flowing Throughout The Unit, 7.25" Inch Upgraded Baseboards. Recessed Pot Lights And Custom Ceiling Lights. Upgraded Kitchen Premium High Gross Cabinetry With Graphite Counter Top And A Layout Designed For Both Practicality And Elegance. Both Bedrooms Are Generously Sized, Each With Custom Closets Offering Tailored Storage Solutions To Keep Your Space Organized. Primary Bedroom Features A Luxurious Ensuite With A Sleek Standing Shower. The Second Bathroom Also Boasts A Standing Shower. Unit Offers Two Private Outdoor Spaces, A Balcony And A Terrace Perfect For Morning Coffee Or Evening Cocktails. Condo Comes With Exceptional Amenities, Including One Parking Space Equipped With An EV Charging Station, Unit Comes With 2 Locker Storage One Regular Size Locker And An Additional Double-Sized Locker, Providing Plenty Of Storage Space. Located In A Vibrant Neighborhood, This Condo Offers Easy Access To Urban Amenities, Including Costco, Home Depot, Banks and Richmond Green Park . With Public Transit And 404 Highways. (id:61852)
Homelife Landmark Realty Inc.
Phb 89 - 11211 Yonge Street
Richmond Hill, Ontario
Beautiful Penthouse unit in High demand Mon Sheong Court Senior Apartment. 24-hour onsite concierge and on-call emergency response service. Convenient access to a restaurant, recreational center, doctor's office, pharmacy, karaoke/mahjong room, table tennis, badminton court, exercise room. Rooftop Garden and Barber shop and beauty salon on site. All inclusive maintenance fees cover Heat, water, heating and cooling, TV & WiFi, includes 1 parking spot and 1 locker. (id:61852)
Century 21 Heritage Group Ltd.
2735 Deputy Minister Path
Oshawa, Ontario
Spacious 4 Bedroom, Cozy Living With Broadloom And Combined With Dining. Large Kitchen With Ceramic Floors And Stainless Steel Appliances. 4 Bright Bedrooms On The Second And Third Floor With 4Pc Shared Bathroom. Close To Schools/University/Parks/407. Tenant Pays 100% Utilities (id:61852)
RE/MAX President Realty
Basement - 2 Vintage Drive
Whitby, Ontario
This legal two-bedroom basement apartment offers a functional and private living space with a separate entrance and walk-out access to the backyard. The unit features two well-sized bedrooms, one full bathroom, and in-suite laundry for added convenience. Bright and well maintained, the apartment provides a comfortable layout ideal for professionals or small families seeking privacy within a family-oriented community. Carpet-free. Located in the desirable Williamsburg area of Whitby, the property offers easy access to schools, parks, recreational amenities, and Highways 401, 407, and 412. (id:61852)
Century 21 Leading Edge Realty Inc.
Upper - 215 Kingston Road
Toronto, Ontario
This sun drenched Beach unit feels like an oasis perched up in the trees! Second floor unit updated throughout including new flooring, a bright living space (lots of windows throughout and a gorgeous skylight), modern open concept kitchen with stone countertops, updated bathroom, and a bedroom with vaulted ceilings, ceiling fan and a closet. Open concept living has great flow with direct walk out to your south facing private back deck with lots of folliage and privacy - perfect for entertaining, BBQing & lounging. Complete with brand new ductless Air Conditioning & heat pump allow you to be in control of your own units heating/cooling. Private Washer/Dryer in the unit for convenience. Located just 900 meters from the Beach this unit will allow you to take advantage of all the neighbourhoods amenities - tennis courts, outdoor olympic sized pools, bike paths, water sports, volleyball and of course, the beach! Groceries, Wine Rack and Starbucks at the bottom of the street, as well as easy access to the TTC (Woobine subway is at the top of the street, 24 hr street car at the bottom of the street, and bus stops right outside the property). (id:61852)
RE/MAX Hallmark Realty Ltd.
Main - 22 Aspendale Drive
Toronto, Ontario
Great Location. Close To STC, Steps to Ttc,401,Library,School Gorgeous Newly Renovated Detached Bungalow Open Concept Has 3 Bedroom,2 full Washroom With High-End S/S appliance, Crown Moulding, Centre Island, Modern Kitchen Quartz Countertop, Ensuite Laundry, Pot Lights, Chandeliers, Window Blinds, Central A/C. Newly Paint before occupancy. Good ranking School. Easy to go U Of T, Downtown. Available from March 01, 2026. 60% of all Utilities need to pay. Looking for A+++ Tenant (id:61852)
RE/MAX Ace Realty Inc.
18 Mappin Way
Whitby, Ontario
Stunning Modern Townhouse (only 5 years old) for rent in a very pleasant neighbourhood! Two (2) bed rooms, large master bedroom with a walk-in closet, two (2) bathrooms. Enjoy the open concept kitchen and living area with new stainless steel appliances and breakfast bar. Upgraded with granite countertops and hardwood floors. Walk out from the living room to the sun filled balcony. Large windows throughout the house with lots of natural sunlight from southeast exposure. Access to a large garage from the foyer, and second parking on the driveway. Conveniently located visitor parking for guests. Lots of storage space available in the crawl space. Close to all amenities including Whitby Go Station, 401 and 407 Hwy., Durham Colleges, parks, schools, dining, grocery stores, Walmart, Costco, GoodLife and more! Rent: $2789 + utilities per month. Available: March 1, 2026. *For Additional Property Details Click The Brochure Icon Below* (id:61852)
Ici Source Real Asset Services Inc.
Bsmt - 22 Aspendale Drive
Toronto, Ontario
Great Location. Close To STC, TTC, 401, Library, Good Ranking School, Gorgeous Renovated Basement, Open Concept, Has 2 Bedroom, 1 W/Room With High-End S/S, Modern Kitchen Quartz Countertop, Dish Washer, Separate Entrance, Shared Laundry, Windows, Pot Lights. Landlord Takes Pride In Maintaining The Home. Pets Are Not Permitted. Basement Unit (Left Side). McCowan/ Ellesmere/ Brimley area. Available from March 1st, 2026. WIFI and all Utilities Included. (id:61852)
RE/MAX Ace Realty Inc.
1616 - 25 Richmond Street E
Toronto, Ontario
1 Bedroom + Den | 517 sq ft interior plus a 101 sq ft oversized balcony | Includes parking and locker. Welcome to Yonge + Rich, where elevated urban living meets refined design. Enjoy soaring ceilings, floor-to-ceiling windows, a gourmet kitchen, and spa-inspired bathroom finishes. Ideally located just steps to the subway, PATH, Eaton Centre, U of T, and the Financial and Entertainment Districts. Distinctive, elegantly appointed private residences offering the very best of downtown living. (id:61852)
Skylette Marketing Realty Inc.
711 - 35 Hollywood Avenue
Toronto, Ontario
Absolute luxury living in the heart of North York. This fresh painted suite at the Pearl Condo offers quiet West-facing views and a spacious, functional split layout. The open-concept living and dining area flows seamlessly onto a large private balcony perfect for relaxing or entertaining. You wouldn't hear any car noise. The kitchen features granite countertops, stainless steel appliances, and ample cabinetry.The extra wide parking spot is a bonus! Enjoy unbeatable convenience just steps to two subway stations, Empress Walk, Loblaws, Cineplex, Mel Lastman Square, North York Civic Centre, top-rated schools, and more. Quick access to Highway 401 makes commuting a breeze. Residents enjoy premium building amenities, including 24-hour concierge, indoor pool, fitness centre, sauna, guest suites, party room, billiards, visitor parking, and more. Move in and enjoy the best of North York living. (id:61852)
Aimhome Realty Inc.
1710 - 111 Elizabeth Street
Toronto, Ontario
Fully Furnished One Bedroom, Den, 2 Bathrooms, 9' ceiling & Large Balcony Condo Apartment in a Super Central & Convenient Location in Toronto Downtown Core. Steps to University hospitals, Eaton Centre, Dundas Square, Subway, UoT, TMU and Longo's Supermarket. Floor to Ceiling Windows, Underground Parking Included. Hardwood Floor Throughout, Quartz Countertop, Kitchen Island. Building with Many Amenities; 24Hr Concierge, Fitness Facilities, Indoor Pool, Hot Tub, Rooftop Patio W/BBQ, Party Room, Visitor Parking. Ready to Move In and available immediately. (id:61852)
Coldwell Banker The Real Estate Centre
1912 - 55 Charles Street E
Toronto, Ontario
Immaculate And Modern 1 Bedroom + Den Suite Located In The Heart Of Toronto Downtown. Bright And Well-Maintained Boutique Residence, 582 Sq Ft Of Thoughtfully Designed Living Space, Offering A Functional Open-Concept Layout With Floor-To-Ceiling Windows And Abundant Natural Light. The Spacious Den With Sliding Doors Could Be Used As A Second Bedroom, Private Office. Contemporary Kitchen Features Integrated Appliances, Sleek Cabinetry, And Quartz Countertops, Seamlessly Flowing Into The Living And Dining Area-Perfect For Both Everyday Living And Entertaining. The Window Blinds Are All Electric, And The Bathroom Has Two Doors For Access From the Bedroom And The Hallway, Allowing For Convenient Living. The Building Offers Upscale Amenities And A Refined Residential Atmosphere. Unbeatable Location Just Steps To Yonge & Bloor Subway Stations, World-Class Shopping, Fine Dining, Cafes, And Everyday Conveniences. Walking Distance To The U Of T, Yorkville, Financial District Access, And Vibrant Downtown Lifestyle Destinations. (id:61852)
Homelife Frontier Realty Inc.
616 - 7 Kenaston Gardens
Toronto, Ontario
Experience contemporary condo living in a prime Bayview & Sheppard location, directly across from Bayview Village Mall and access to the subway at your front door. This bright and stylish 1-bedroom + den, 1-bath suite features a modern open-concept layout with west-facing windows that flood the space with natural light. The sleek kitchen is equipped with stainless steel appliances, complemented by ensuite laundry and a well-appointed bathroom for everyday convenience. The versatile den is ideal for a home office or additional living space. Enjoy unparalleled walkability with shopping, dining, groceries, and everyday amenities just steps away, plus quick access to Highway 401 & 404. Located in one of Toronto's most sought-after neighbourhoods, this condo offers the perfect blend of urban convenience and comfortable living. (id:61852)
Right At Home Realty
308 - 38 Stewart Street
Toronto, Ontario
Upgraded 450 Sq Ft Unit At The Thompson Residences. Available Unfurnished or Fully Furnished With All Utensils, Cookware Etc. 6 Month Term Is An Option. Unbeatable Location In The Heart Of King West! Hdwd Floors Thru-Out. Functional Layout With Spa Inspired Bath With Rain Shower Head. Kitchen With Steel Appliances, Euro Kitchen & Ample Storage. Large Balcony Overlooking Quiet Courtyard. Public Transit At Your Doorstep. Nothing To Do But Unpack. Unit Will Be Professionally Cleaned. Move in Anytime. Short Term Available. Minimum 6 Months. Tenant to Pay for Hydro (id:61852)
Century 21 Regal Realty Inc.
805 - 115 Denison Avenue
Toronto, Ontario
Luxury brand new corner suite with expansive downtown toronto skyline & CN Tower views, 2 bedrooms 2 bathrooms and 1 parking spot Included. Be the first to live in Tridel's newest community MRKT Condominiums. Luxury living with all of what downtown Toronto has to offer directly at your doorstep. One of the very few large corner suites with 930 sqft plus a super large wrap-around balcony showcasing panoramic southwest city views. This layout is perfect for entertaining, with large open concept living, and views of the city. The suite features a fully equipped modern kitchen with built-in appliances and stone counter tops. Primary bedroom with large closets and ensuite bathroom. Enjoy resort-style amenities including a multi-level fitness centre, rooftop pool with lounge and BBQ terrace, co-working spaces with meeting rooms, a kids game room, private courtyard playground and more. Excellent location at Kensington Market, U of T, chinatown, queen west, king west, and walk to St Patrick Subway station or TTC streetcars (id:61852)
Dream Home Realty Inc.
1608 - 5 Defries Street
Toronto, Ontario
***Male Tenant Only. Share Unit with One Male Tenant***, Located in Toronto's emerging Downtown East - River & Fifth by Broccolini. High-end finishes featuring keyless entry, smart home system, matte black appliances, Quartz countertop, wide plank laminate flooring, 9 feet smooth ceiling. This N E corner unit offers split bedrooms, both overlook the Lake. One regular balcony and one Juliette balcony. Amenities features 24-hour concierge, 12th floor rooftop terrace with outdoor pool and cabanas, party room, private dining room, fitness centre, co-working space, games room, yoga room, guest suite, etc. Minutes from Financial core, Riverdale Parks and Trails. This is to lease the 2nd bedroom exposing West together with one bath and share the kitchen with another young male professional. The bed (double frame and mattress) is optional for the lease and Pay the 50% of shared utilities. Please refer to the floorplan for the marked area for the lease. (id:61852)
Homeliving Empire Realty Inc.
14 - 366 John Street S
Hamilton, Ontario
Elevate your living experience with this radiant top-floor corner unit featuring exquisite quartz countertops, luxurious hardwood floors, and the added convenience of an available parking spot INCLUDED! Two bedrooms plus two principal rooms plus the kitchen. Nestled in proximity to St. Joseph and surrounded by a plethora of dining options, this residence promises a perfect blend of style, comfort, and accessibility. Don't miss the chance to make this bright and modern space your new rental home! Available Now! (id:61852)
Rockhaven Realty Inc.
125 - 824 Woolwich Street
Guelph, Ontario
BRAND NEW AND NEVER OCCUPIED WITH OVER 1100 SQFT OF LIVING SPACE!! AMAZING 2 BEDROOM, 2 FULLBATH STACKED CONDO TOWNHOUSE FOR LEASE. FANTASTIC AND FUNCTIONAL LAYOUT WITH UPGRADESINCLUDING AN ISLAND IN THE KITCHEN AND TOP QUALITY FINISHES THROUGHOUT. ENSUITE LAUNDRYINCLUDED AS WELL AS ONE PARKING SPACE. PEACEFUL VIEWS OF WOODED AREA BEHIND THE UNIT WHICH CANBE ENJOYED FROM THE OPEN BALCONY OFF ONE OF THE SPACIOUS BEDROOMS AS WELL AS THE KITCHEN.WALKING DISTANCE TO AMENITIES INCLUDING: SHOPPING, RESTERAUNTS AND GREEN SPACE. UTILITIES AREEXTRA, BLINDS TO BE INSTALLED BY THE LANDLORD AT THE FIRST AVAILABLE OPPORTUNITY. OCCUPANCY FOREARLY/MID FEBRUARY. (id:61852)
Century 21 Atria Realty Inc.
2904 - 2045 Lakeshore Boulevard W
Toronto, Ontario
Unparalleled residence in one of Toronto's most exclusive waterfront communities. Welcome to Suite 2904 at Palace Pier: a remarkable two-level, 3-bedroom, 3-bath residence offering 2,777 sq ft of beautifully living space, designed for those who appreciate space, privacy, and refined living. This exceptional home features two private entrances, two balconies, and side-by-side parking with locker, the scale and feel of a home with the convenience of condo living. The open-concept Chef's kitchen is a true showpiece, featuring a wraparound quartz island and premium stainless steel appliances - Jenn-Air refrigerator, induction cooktop, microwave/oven combo, second KitchenAid fridge, and dishwasher. Enhanced ceiling lighting, lighted stone feature walls, and hardwood-style laminate flooring. The upper level offers generously sized bedrooms, including a luxurious primary retreat with spa-inspired 5-piece ensuite featuring a soaker tub and glass-enclosed shower. This residence is perfectly suited for professionals returning to the city, families, or downsizers seeking uncompromising space and amenities. Luxury without compromise, Palace Pier delivers a truly resort-style lifestyle with: *24-hour concierge and security, *valet parking, *exclusive private shuttle service to downtown offices, *exclusive fine dining at Veloute on-site restaurant, *guest suites, *car wash/EV charging stations, *full-service spa, convenience store, *Exceptional recreational amenities [indoor saltwater pool, hot tub, sauna, fitness facilities, private tennis and squash courts, golf simulator, putting green, outdoor BBQ and picnic areas, rooftop party room with deck, games room, billiards, table tennis, library, media room, arts studios] *Pet-friendly (w/restrictions). Part of Humber Bay Shores waterfront cafés, waterfront dining, a rare opportunity to enjoy elevated prestigious living. Exceptional value per sf in a luxury waterfront building, this is a rare offering. (id:61852)
Royal LePage Signature Realty
14 Caledon Crescent
Brampton, Ontario
Great Deal For Sale. Detached Home With Large Driveway Located In Peel Village. Offers Anytime. Pre-Listing Inspection Report Available Upon Request. This Well Maintained Home Is Situated On A Quiet Crescent. Irregular Lot At 47.81 Feet By 100.08 Feet With Rear 59.67 Feet As Per Geowarehouse. 1,418 Square Feet Above Grade As Per MPAC. Modern Kitchen With Backsplash & Stainless Steel Appliances. Newly Installed Hardwood Floors On Main Floor. Walk Out To Pool From Solarium. Bright & Spacious. Newly Renovated Washrooms. Finished Basement With Pot Lights. Roof Redone In 2020. In Ground Pool With Privacy Fenced Backyard. Perfect For Entertaining! Click On The 4K Virtual Tour & Don't Miss Out On This Gem! Convenient Location. Close To Highway 410 & 407, Transit, Shops, Schools & Other Amenities. (id:61852)
Lpt Realty
305 - 1969 Eglinton Avenue W
Toronto, Ontario
Welcome To This Classic Large 1 Bedroom Suite In A Prime Location Midtown Toronto. Close To Public Transportation And All Amenities. A Comfortable Living Spaces With An Open Concept Lay-Out. Just Minutes From A New Eglinton Subway Station , HWY 401, & Other Easily Accessible Transit Opportunities. Located In A Safe & Peaceful Neighborhood, This Unit Provides A Lifestyle Of Unparalled Convenience. (id:61852)
Union Capital Realty
