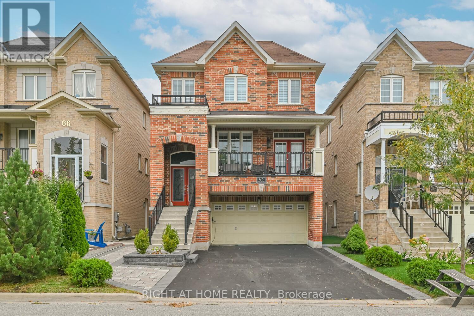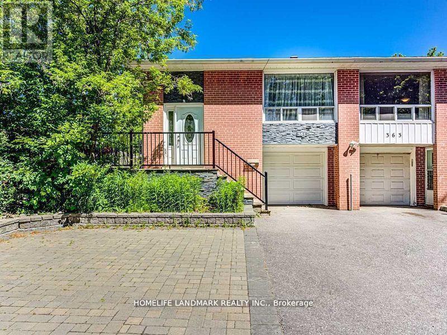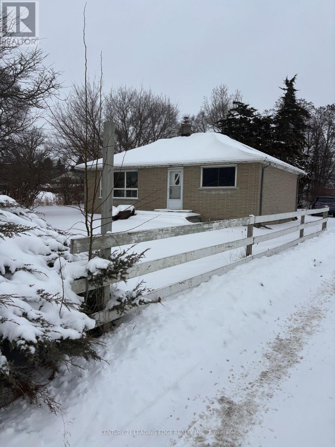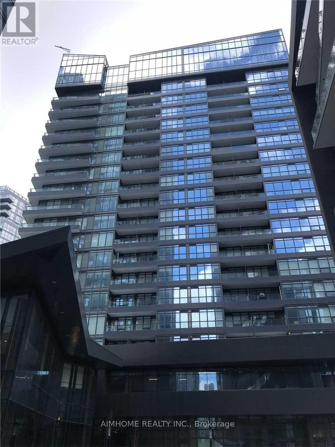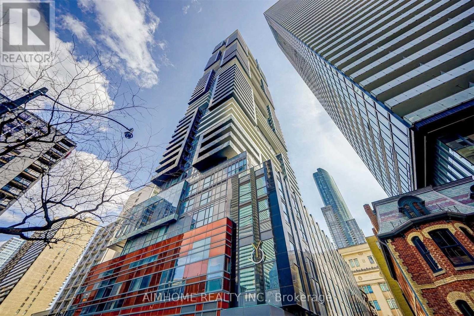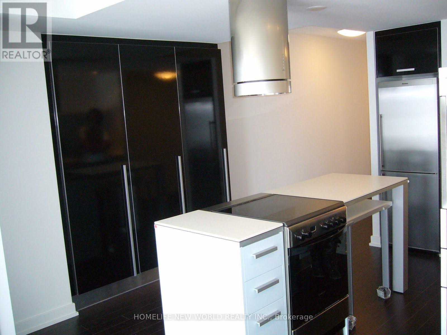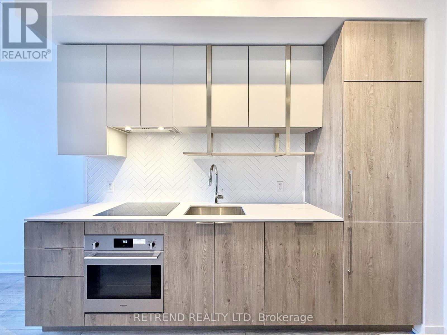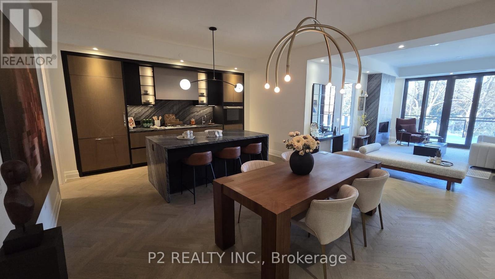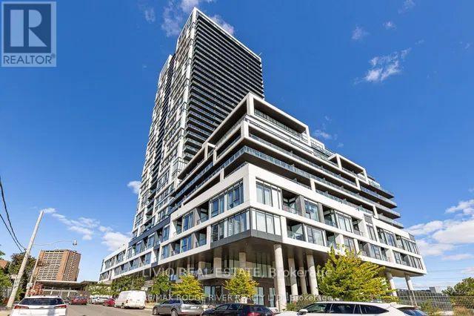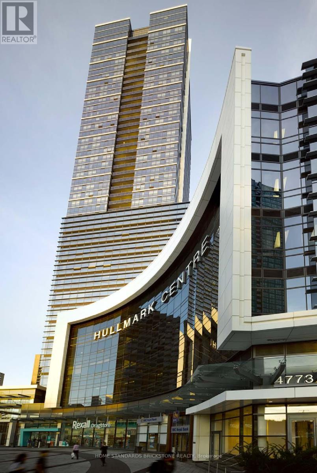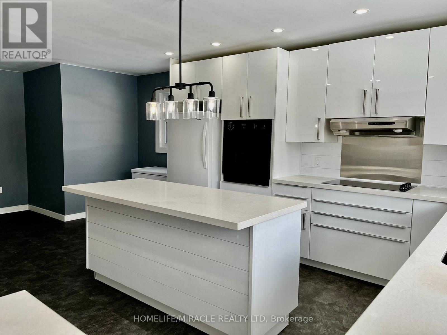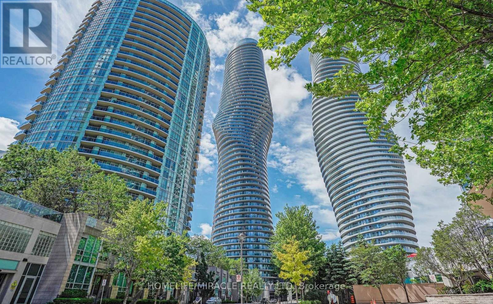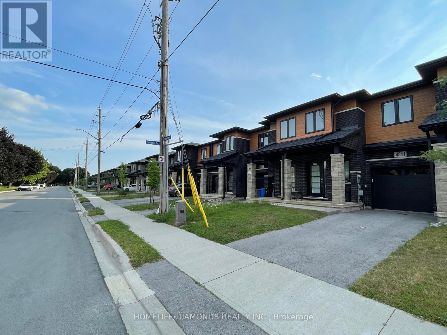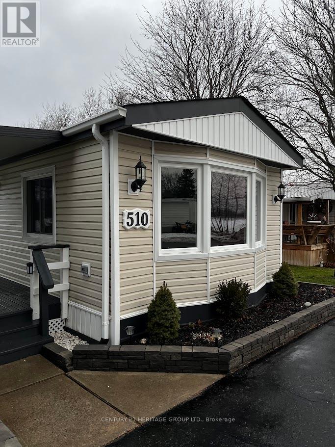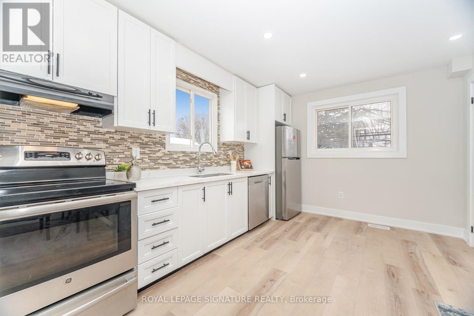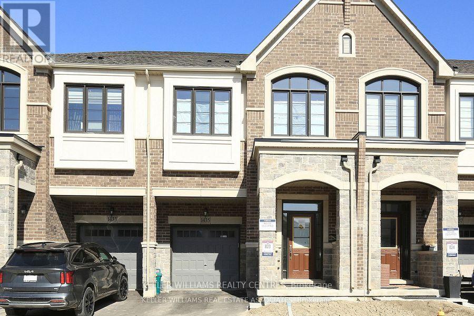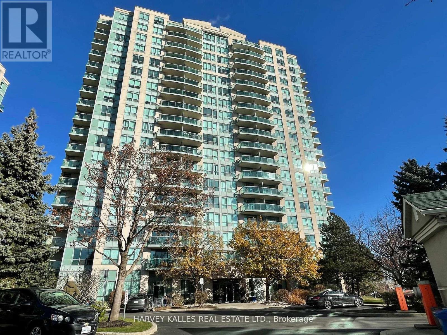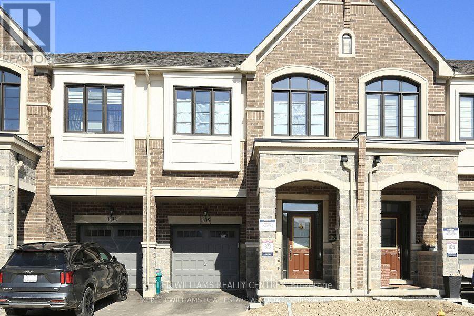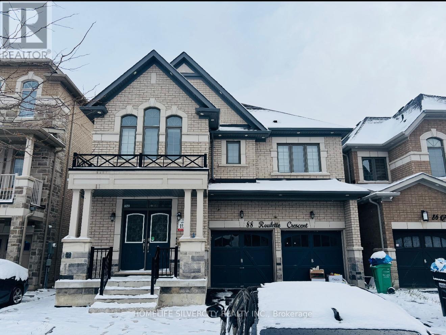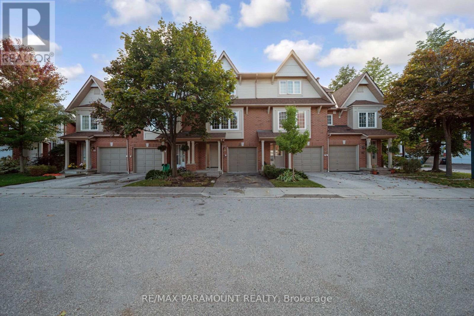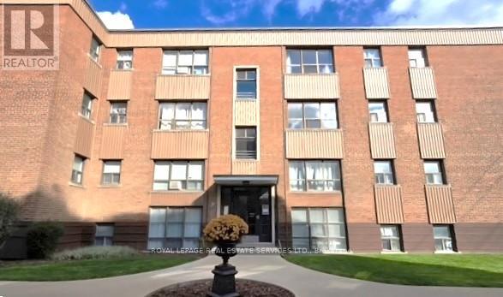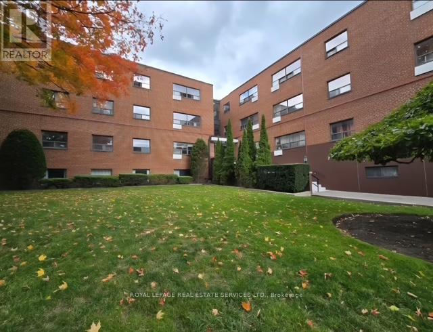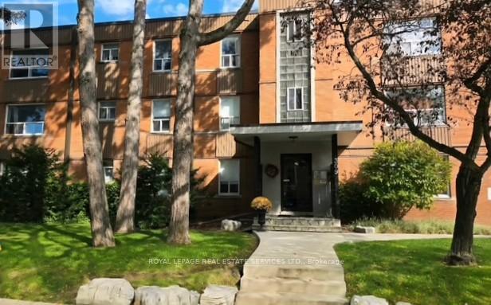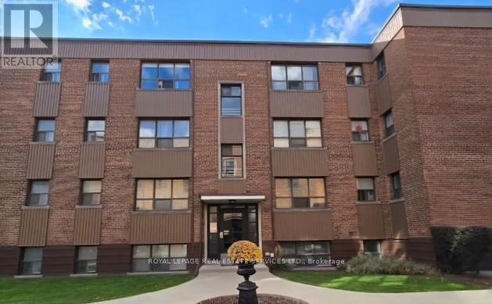64 Everingham Circle
Brampton, Ontario
Rare find backing on to ravine no home behind**, 5 Bedroom, 6 Washroom detached home, approx 3,200 Sq.Ft. of living space, perfect for multi-family living and investors. Spacious Layout designed with luxury in mind. Lower level offers a 5th bedroom with 3-pc washroom, separate entrance, and walk-out to the backyard - ideal for use as an in-law suite. 9 Ft ceiling at main level, stainless steel appliances in kitchen with breakfast area leading to a wooden deck, overlooking the majestic ravine. Second level offers 4 large bedrooms, 3 full bathrooms,each bedroom with bathroom access. Close to Schools, bus stops, parks, plaza, and much more amenities. Basement has a recreation room, washroom and gym room. The gym room can easily be converted in to another bedroom. ** No walkway**. (id:61852)
Right At Home Realty
Century 21 Percy Fulton Ltd.
Lower - 361 Taylor Mills Drive
Richmond Hill, Ontario
"Bright 2 bedroom " lower level in the raised-bungalow w/ separate entrance. All rooms have above grade windows. large combined dining/living room. The heart of Richmond hill. Located in top ranked school district (Bayview secondary school w/IB prgm). Mins to Bayview & Yonge st, shopping library, restaurant. Steps to transit and go train (Richmond hill station).40% share of all utilities(Gas, hydro, water) (id:61852)
Homelife Landmark Realty Inc.
5150 On-9
King, Ontario
Enjoy Peaceful Country Living Just Minutes Away From the GTA. This Updated Detached 2 Bedroom Plus Den Is Set On A 9 Acre Property In Desirable Schomberg/King Township, Offering Space, Privacy and Convenience. The Home Features An Updated Kitchen, Renovated Bathroom, New Flooring, New Appliances, Newly Installed Blinds And A Forced Air Furnace (Oil Free). The Functional Layout Includes 2 Spacious Bedrooms Plus A Den, Ideal For A Home Office or Guest Space. Perfect For Tenants Seeking Quiet Rural Living With Easy Access To Schomberg, King City, Aurora, and Major GTA Routes. Rental Includes Residential Dwelling and Garage Only. (id:61852)
Century 21 Leading Edge Realty Inc.
1915 - 80 Queens Wharf Road
Toronto, Ontario
Concord City Place. Southwest Facing 1 Bedroom Unit & Balcony. Modern Kitchen With B/I Appliances, Cabinet Organizers & Counter Top. 24 Hrs Concierge, Fitness Room, Yoga Studio, Gym, Indoor Pool, Party/Meeting Rm; Steps To Ttc Transit, Groceries, Restaurants, Harbourfront Shops & Park; Easy Access To Gardiner & Lakeshore. Extras: Fridge, Stove, Kitchenhood, Dishwasher, Washer/Dryer, All Window Coverings. Tenant Verify Room Size Measurement by him/herself. (id:61852)
Aimhome Realty Inc.
3213 - 7 Grenville Street
Toronto, Ontario
Luxury One Bedroom Unit. The Best Layout With No Space Wasted! Steps Away To College Subway Station! Modern Kitchen W Central Island! Beautiful West View! 9 Ft Ceiling! Laminated Floor Throughout! Large Balcony! Close To TMU And U Of T. Easy Access To Eaton Centre, Shops, And Parks! 5 Star Amenities: Indoor Infinity Pool On 66th Floor W. Breathtaking Views, Gym, Yoga Room, Lounge & Terrace. Students Welcomed! (id:61852)
Aimhome Realty Inc.
916 - 38 Dan Leckie Way
Toronto, Ontario
Welcome to this luxury condo offers an exquisite living experience. Boasting a spacious 1 bedroom plus den layout and 1 bath, complete with a balcony, this residence offers versatility and style.South View, 9 Feet Ceiling The den, easily convertible into a second bedroom, expands your living options. Enhanced with less than a year old vinyl flooring, modern light fixtures, and customized install pot lights, this unit exudes contemporary sophistication. With 9-foot ceilings throughout, an open-concept kitchen, and a Jack & Jill bathroom featuring double sinks, every detail enhances comfort and luxury. Included in this offering are stainless steel appliances, including a Microwave, Fridge, and stove and dishwasher less than a year old. Additionally, a washer/dryer less than a year old is provided in-unit, with larger washer and dryers available on the 2nd floor for added convenience. The building amenities feature an exercise room, and sauna all conveniently located on the same floor as the unit. Additional perks include a party/meeting room, rooftop deck/garden, hot tub, and outdoor BBQ areas, providing the ultimate in leisure and relaxation. Conveniently situated within walking distance to the waterfront, CN Tower, Rogers Center, Ripley Aquarium, The WELL, grocery stores, restaurants, entertainment venues, public school, parks (including baseball field and soccer field), and shopping destinations, this condo epitomizes urban living at its finest. (id:61852)
Homelife New World Realty Inc.
1607 - 15 Holmes Avenue
Toronto, Ontario
Rare 10-ft ceilings set this stunning one-bedroom residence apart, offering a dramatic sense of space and an elevated living experience rarely found in North York. Located in the heart of the highly sought-after Yonge & Finch community, this home at Azura Condo showcases a thoughtfully designed layout that maximizes both functionality and comfort. The soaring ceiling height enhances natural light and creates an open, airy atmosphere throughout, making the space feel bright, expansive, and refined. Step out onto your private balcony to enjoy breathtaking, unobstructed views of the city skyline, the perfect setting to unwind and take in beautiful sunsets. Enjoy unmatched convenience with the subway station just a 4-minute walk away, providing effortless access to downtown Toronto and the entire city. Step outside to Yonge & Finch, and find yourself within moments of vibrant restaurants, cozy cafés, major banks, grocery stores, and everyday essentials, all along the lively Yonge Street corridor. Everything you need for a connected, walkable lifestyle is right at your doorstep. (id:61852)
Retrend Realty Ltd
312 - 2 Forest Hill Road
Toronto, Ontario
Welcome to Suite 312 at Forest Hill Private Residences, where refined design and timeless elegance come together in a home that truly distinguishes itself. Offering 1,842 sq. ft. of thoughtfully designed interior space, this north-facing residence enjoys uninterrupted views of a lush green canopy and the stately homes of Forest Hill, creating a peaceful, retreat-like setting in the heart of the city. From the moment you enter, soaring 10-foot ceilings and a well-considered layout establish an immediate sense of openness and sophistication. The Cameo-designed kitchen is both beautiful and functional, featuring premium Miele appliances and a discreet butler's pantry, seamlessly connecting to the open-concept living and dining areas. A sleek gas fireplace anchors the space, while expansive floor-to-ceiling windows frame the treetop views and flood the home with natural light. The living space extends outdoors to a 267 sq. ft. terrace, ideal for morning coffee, relaxed afternoons, and evening entertaining. The primary suite is a private sanctuary, complete with a spa-inspired ensuite showcasing double floating vanities and luxurious finishes. A generously sized second bedroom offers comfort and versatility, while the den provides flexible space, perfect as a refined home office, media lounge, or quiet reading retreat. Every detail has been carefully curated, from bespoke millwork to elevated designer finishes, resulting in a home defined by comfort, elegance, and understated sophistication. With white-glove service and exceptional amenities, Suite 312 is more than a residence. It is an opportunity to experience the very best of Forest Hill living in a home of enduring style and exceptional quality. (id:61852)
P2 Realty Inc.
513 - 5 Defries Street
Toronto, Ontario
For Lease is a beautiful studio in River & Fifth Condo by Broccolini. This unit on the 5th floor offers stunning south-facing views and features an open concept living space with 9 ft. ceilings, hardwood floors, and high-end finishes, Energy Efficient Appliances in Matte Black Finish, quartz countertop and a large balcony with unobstructed view of CN Tower. The building features top-tier amenities, including a rooftop pool, fitness center, and 24-hour concierge. Residents enjoy keyless entry and a smart home system. Located in a prime area with excellent walk, transit, and bike scores, it's close to the East Harbour City Centre and Transit Hub, Financial Core, Riverdale Parks and Trails, Ryerson University, George Brown College and University of Toronto. (id:61852)
Livio Real Estate
2225 - 5 Sheppard Avenue E
Toronto, Ontario
Experience Hullmark Centre In The Heart Of North York. At Yonge/Sheppard. Direct Indoor Access To Both Yonge & Sheppard Subway Line. Sun Filled South-East Corner Unit With Split Bedroom And Separate Den. Modern Kitchen W/ Built-In Appliances, Two Full Bath, Large Balcony, Laminate Floor Throughout. (id:61852)
Home Standards Brickstone Realty
312 Grantham Avenue
St. Catharines, Ontario
This bright and spacious bungalow offers the entire main level of the home (excluding the basement), creating a private and comfortable living experience. Featuring three well-sized bedrooms, one bathroom, and a brand-new washer and dryer, it's ideal for families or professionals seeking both space and convenience.The sun-filled living room showcases refinished hardwood floors, large windows, and a charming stone accent fireplace (decorative), creating a warm and welcoming atmosphere. The modern eat-in kitchen is thoughtfully designed with Caesarstone countertops, a breakfast island, and ample cabinetry for storage.Enjoy exclusive use of the outdoor space, including a large backyard and walk-out deck-perfect for relaxing, entertaining, or enjoying quiet mornings at home.Ideally located near excellent schools, shopping, and public transit, this home also includes a garage and two additional parking spaces for added convenience. Note: Minor finishing work will be completed in the basement apartment for a short period. The main-level living space will not be affected, as the upper and lower units have fully separate, private entrances. Any impact will be minimal and temporary. (id:61852)
Homelife/miracle Realty Ltd
4607 - 60 Absolute Avenue
Mississauga, Ontario
Luxury 46th-Floor Condo In Mississauga Featuring Breathtaking Wrap-Around Balcony Views And A Spacious 2+1 Bedroom, 2-Bath Layout. The Open-Concept Design Showcases Hardwood Floors, Granite Countertops, Premium Appliances, And Floor-To-Ceiling Windows That Flood The Space With Natural Light. Enjoy Upscale Amenities At The Prestigious Absolute World Complex, Including Pools, Hot Tubs, Fitness Centre, And Party Rooms-Just Steps From Square One And Public Transit For Ultimate Convenience And Urban Sophistication. (id:61852)
Homelife/miracle Realty Ltd
4841 Pettit Avenue
Niagara Falls, Ontario
Modern freehold two-Storey interior townhouse located in the Cannery District, Niagara Falls. Approx. 1,600 sq. ft. featuring 3 bedrooms plus loft, 3 bathrooms, 9 ft. ceilings on main level, open-concept layout, second-floor laundry, and inside access from garage. Quality finishes throughout including ceramic tile flooring and California ceilings. Fully sodded lot with asphalt driveway. Conveniently located close to shopping, dining, and local amenities. Available March 1st. (id:61852)
Homelife/diamonds Realty Inc.
510 Cunningham Crescent
Cobourg, Ontario
Immaculate, just completely renovated all the way thru. This spacious with open concept living area and kitchen, two bedroom all season mobile home is nestled in the desirable Lougheed Park Community, offering comfort, style. Backing to open fields. Ceiling fans, pot lights thru out. Open concept kitchen with new S/S appliances, solid wood cabinets, double sink, stylish back splash and quartz countertop. Fully renovated bathroom with new jacuzzi style tub. Enjoy your coffee in the covered Porch over looking the front and backyard with ample amount of trees for privacy and oversized garden has a depth of approx 150 ft. This home is within close access to 401 for easy commute, close to hospital, downtown Coburg and its beautiful beach park. New appliances, newer roof (2022) new floors, upgraded electrical panel, new owned water heater (id:61852)
Century 21 Heritage Group Ltd.
26 Graywood Road
Hamilton, Ontario
Welcome To 26 Graywood Road, Hamilton - A Beautifully Renovated Home In A Prime West Mountain Location. This Home Is Situated On A Desirable Pie-Shaped Lot In A Family-Friendly Neighbourhood With Mature Trees. This Move-In-Ready Property Features 3 Spacious Bedrooms And 2 Modern Bathrooms, Offering Comfort, Style, And Pot Lights Throughout. Step Inside To A Bright Eat-In Kitchen Complete With Sleek Modern Finishes, A Stylish Backsplash, And Stainless Steel Appliances. The Open And Inviting Layout Is Perfect For Everyday Living And Entertaining. The Finished Basement Adds Valuable Living Space And Includes A Generous Recreation Room, A Kitchenette, 3-Piece Bathroom, Laundry Area, And A Separate Entrance, Providing Excellent Potential For In-Law Or Extended-Family Living. Outside, The Property Offers A Long Private Driveway With Parking For Up To 4 Cars And A Spacious, Widened Backyard Thanks To The Pie-Shaped Lot-Ideal For Outdoor Enjoyment. A Turnkey Opportunity In A Great Hamilton Location-Perfect For Families, First-Time Buyers, Or Investors. Don't Miss It! (id:61852)
Royal LePage Signature Realty
1435 Watercress Way
Milton, Ontario
Stunning new house for you and your family to live in the pride township of Milton. Enjoy the comfort and freshness of the abode with all needed amenities including schools, shopping malls, library, sports center, etc You don't want to miss this! (id:61852)
Keller Williams Realty Centres
1704 - 2545 Erin Centre Boulevard
Mississauga, Ontario
Available March 1: Don't miss the opportunity to lease a rarely offered , sunny, corner unit with panoramic views of Mississauga/Toronto skylines and Lake Ontario. This fully renovated, 1 bedroom and 1 bathroom unit INCLUDES UTILITIES in the price, 1 parking and 1 oversized locker. This condo is in one of the best public/Catholic school districts in Mississauga, across from the Credit Valley Hospital and Erin Mills Town Center Mall. It is also near University of Toronto Mississauga Campus, bus transit station, highways 403, 407 and QEW, Cineplex movie theatre, Erindale Park and every amenity you can imagine!This bright corner unit features: open concept kitchen/living area (ample room for an island or kitchen table), new laminate and tile flooring, balcony with a gas BBQ hookup, new/modern light fixtures, renovated bathroom with a sleek vanity, high end sliding glass with quality hardware & tiled shower, all new stainless steel kitchen appliances (fridge, stove, range hood), new washer and dryer, large coat closet and bedroom closet features built in organizers. Fantastic amenities in this safe building include: gate house security with 24 hr security guard, 2 gyms, swimming pool, hot tub, dry sauna, billiard's room, party room, mail room & more; baseball diamonds, children's play structure and tennis courts right next-door. The building's social committee even organizes FREE, fun nights with food and games for tenants of the building! This fully renovated, stylish space is perfect for a professional single or couple that wants to live in a sought after, central location! Some photos are virtually staged with furniture/decor in various configurations to help you imagine & design your space. (id:61852)
Harvey Kalles Real Estate Ltd.
1435 Watercress Way
Milton, Ontario
Beautifully and Gorgeously located 2-year old townhouse in the pride township of Milton. Enjoy the comfort and freshness of the abode with all needed amenities including schools, shopping malls, library, sports centre, etc. A good neighbourhood to raise a family. Look no further, this would be a Dream come alive for you. (id:61852)
Keller Williams Realty Centres
88 Roulette Crescent
Brampton, Ontario
Gorgeous 4 bedrooms home (Credit view and Mayfield are) brick and stone elevation, 2 master bedrooms, 3 full washrooms on 2nd floor. Double door entry to the house. Separate living and family room, carpet free house. All bedrooms are good size. Main floor laundry fully fenced private backyard. Two-bedroom legal basement with separate entrance ends and separate laundry. Don't miss. Walking distance to schools retail all electric light fixtures. The basement is sound-proof (id:61852)
Homelife Silvercity Realty Inc.
37 - 1575 South Parade Court
Mississauga, Ontario
Just Like a Brand New from the Builder, Extensively renovated, One of the Largest Townhouse in this complex, A must see Executive Townhouse Located In High Demand Area Of East Credit Community, More than 1800 sq.ft. of living space above grade plus finished basement, Interior of the property has completely been rebuilt . All New Dry walls, New Insulation, New Floors and Carpets, New Doors and Windows, Updated Washrooms, Brand New Kitchen, Brand New Appliances, Professionally Painted In Neutral Modern Tone, Spacious Upper Floor Family Room W/ Large Picture Window, Close To Parks, Schools & All Amenities. Bright & Spacious Home (id:61852)
RE/MAX Paramount Realty
7 - 2844 Bloor Street
Toronto, Ontario
Step into timeless charm with this bright one-bedroom apartment in a classic low-rise on Bloor Street West in the prestigious Kingsway neighborhood. Refinished parquet floors, generous living space, and thoughtful storage give the apartment both character and practicality. Mid-century construction creates a warm, welcoming home in a quiet, community-oriented building. Enjoy the vibrant Kingsway lifestyle-walk to shops, cafés, and restaurants along Bloor Street, or to Royal York and Old Mill subway stations and nearby TTC routes. Minutes from Bloor West Village, the Gardiner, and Etienne Brûlé park and trail system along the Humber River, this home blends city convenience with a peaceful, green setting. An excellent opportunity to live in a cozy space full of personality and classic West Toronto charm. Parking available. Super proactive & accessible property managers who care deeply about their tenants and treat them like family! (id:61852)
Royal LePage Real Estate Services Ltd.
112 - 101 Coe Hill Drive
Toronto, Ontario
Calling all outdoor enthusiasts! This cozy one bedroom unit in beautiful Swansea features refinished parquet floors, generous living space, and functional storage. Overlooking Rennie Park and a peaceful ravine, the building offers a large outdoor patio available to all residents and easy access to the park's skating rink, tennis courts, playground, wading pool, and picnic areas. Walk or bike to Grenadier Pond, trails along Lake Ontario, or Bloor West Village shops and cafés. Transit is steps from the building. Hop on the 77 Swansea bus, a 7 min ride to Runnymede subway. Easy access to downtown via Lakeshore and the Gardiner. Indoor and outdoor parking available. A perfect mix of outdoor living and city convenience. Super proactive & accessible property managers who care deeply about their tenants and treat them like family! (id:61852)
Royal LePage Real Estate Services Ltd.
308 - 309 The Kingsway
Toronto, Ontario
They don't make 'em like they used to! Bright and spacious one-bedroom suite in a classic low-rise building, ideally located in the top-tier west Toronto neighborhood of Humber Valley. This well-proportioned unit offers a cool retro vibe with refinished parquet floors, one large bedroom, bright and spacious living/dining area, a functional galley kitchen, and excellent storage. Solid mid-century construction offers a refreshing sense of space rarely found in newer rentals. This quiet, community-oriented building is only 3 stories high and offers a peaceful, more neighbourly atmosphere. Walk to Humbertown Shopping Centre, Bruno's Plaza, Humber Valley JMS, and the leafy trails of James Gardens.TTC is steps away on Royal York Road with quick bus access to Royal York subway station at Bloor making for an easy ride into the city. Ideal for tenants seeking space, character, and an established neighbourhood. Parking available. Super proactive & accessible property managers who care deeply about their tenants and treat them like family! (id:61852)
Royal LePage Real Estate Services Ltd.
6 - 2846 Bloor Street W
Toronto, Ontario
Retro charm at its best! Bright and spacious two-bedroom apartment in a classic low-rise building on Bloor Street in the prestigious Kingsway neighbourhood. This well-laid-out unit features refinished parquet floors, generous principal rooms, and excellent storage, offering a sense of space rarely found in newer rentals. Solid mid-century construction and a quiet, community-oriented building create a comfortable, neighbourly atmosphere. Steps to shops and restaurants along Bloor Street, TTC bus service, and walking distance to both Royal York and Old Mill subway stations. Enjoy easy access to downtown, close proximity to Bloor West Village, minutes to the Gardiner Expressway, and nearby Etienne Brûlé Park and the Humber River trail system behind the Old Mill Inn & Spa. A great opportunity for tenants seeking space, character, and an exceptional west-end location. Parking available. Super proactive & accessible property managers who care deeply about their tenants and treat them like family! (id:61852)
Royal LePage Real Estate Services Ltd.
