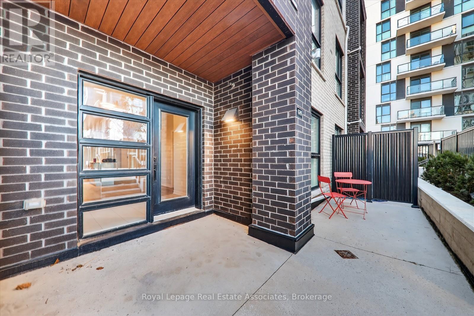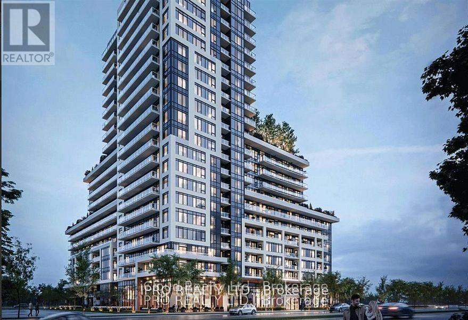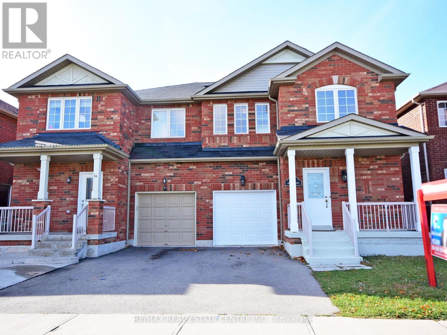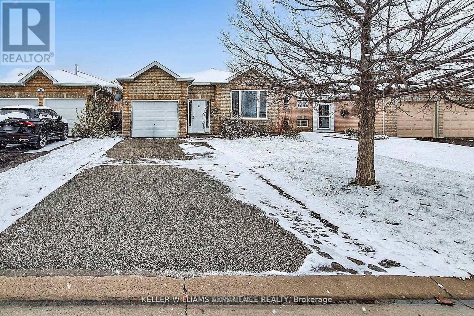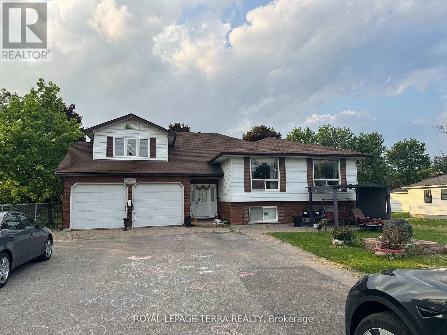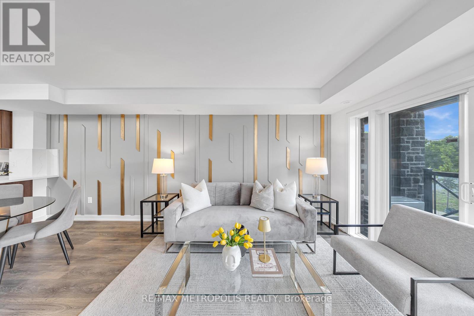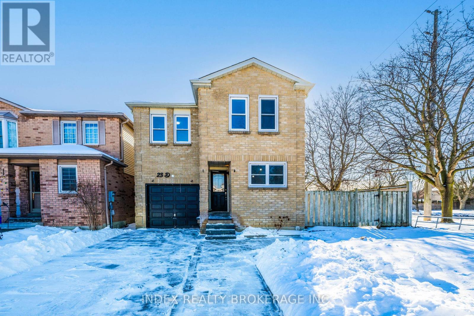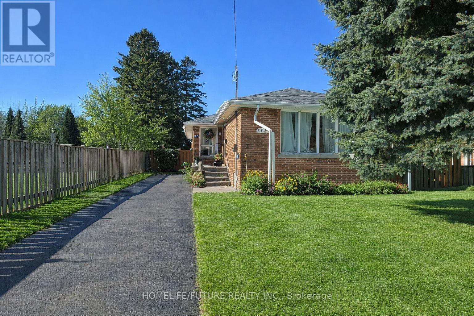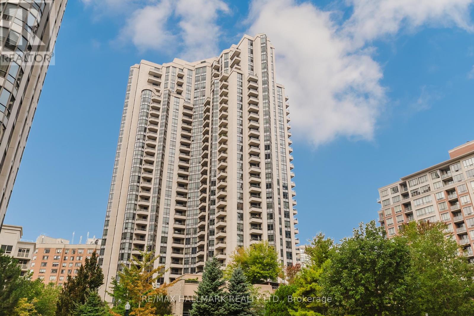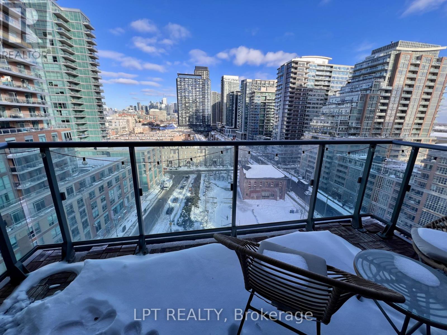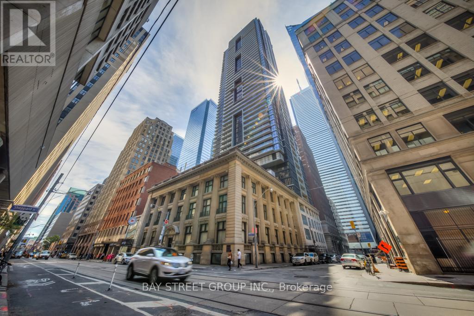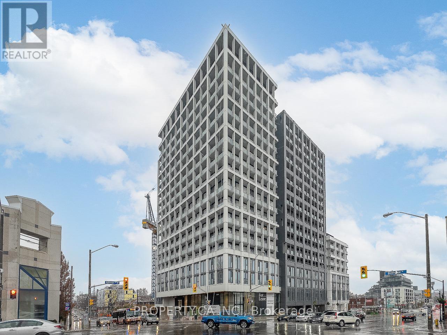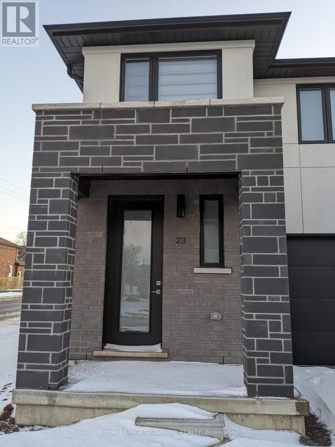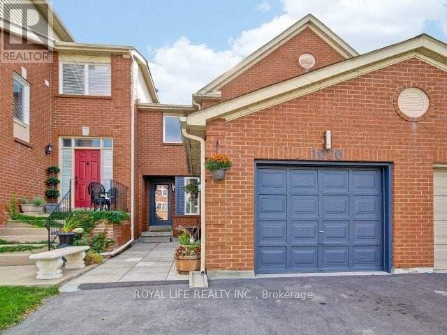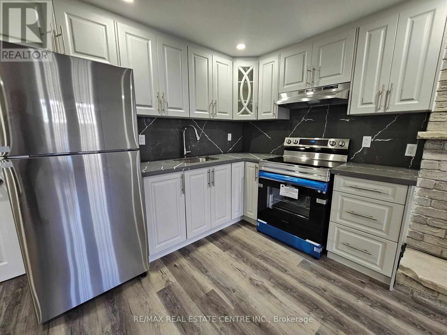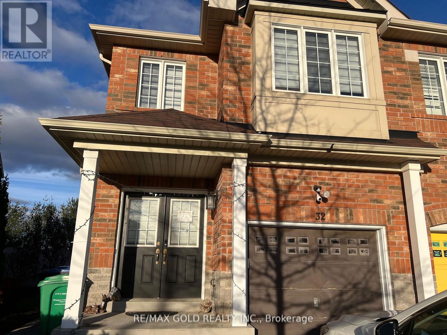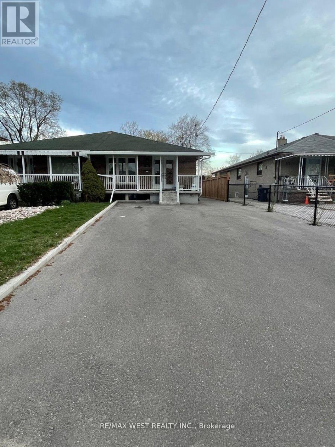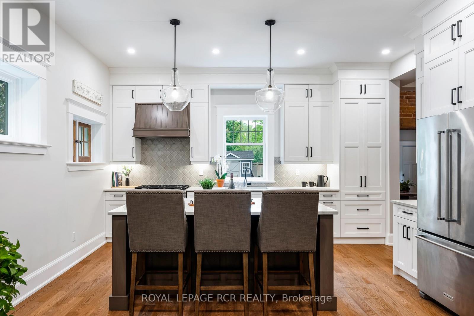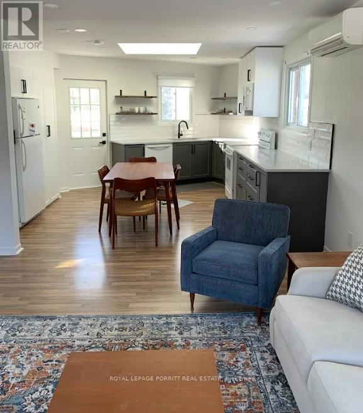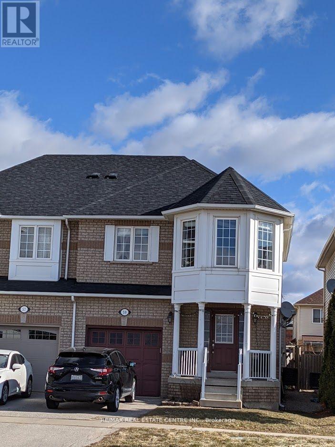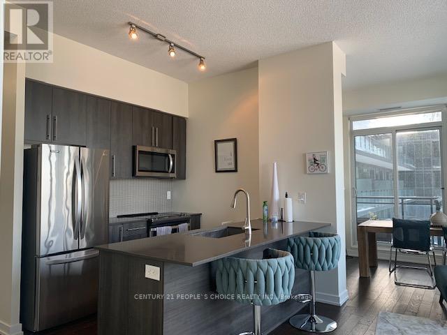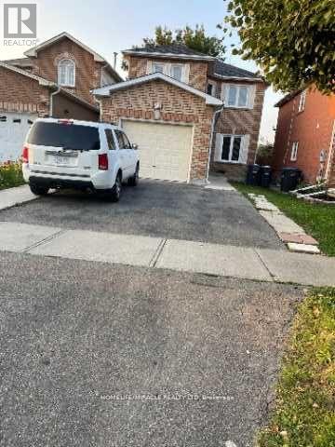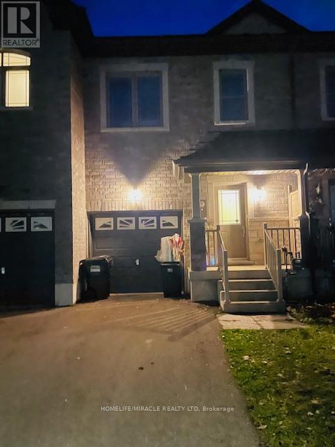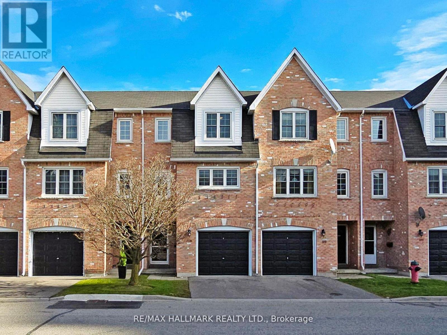124 - 349 Wheat Boom Drive
Oakville, Ontario
A modern take on townhome living in North Oakville. One-floor layout. Two private entrances. Two outdoor patios. A combination that gives this space a sense of privacy and ease you don't often find in stacked homes. Inside, everything flows naturally. A bright, open living area. A contemporary kitchen designed for real, everyday use. Two comfortable bedrooms and two full bathrooms, including a private ensuite with a walk-in closet. In-suite laundry keeps life simple, while high-speed internet and underground parking are both included, the kind of conveniences that quietly make a difference. Set within Joshua Meadows, this is a newer neighbourhood defined by green spaces, walkable streets, and a calmer pace. Everyday shopping, services, restaurants, and essentials are all close at hand, while highways and the GO Station make commuting straightforward without bringing the noise home. This is a space that suits a working professional, couple, or small household looking for a newer home, thoughtful design, and a neighbourhood that feels settled and well maintained. A rare opportunity to have space, layout, and location working together. (id:61852)
Royal LePage Real Estate Associates
1706 - 3220 William Coltson Avenue
Oakville, Ontario
Welcome to Branthaven West Side Condos 2 in the heart of Oakville's desirable Oak Village community! This beautifully finished, recently built suite offers a luxurious open-concept layout with 9' Ft ceilings and wide plank wear-resistant laminate flooring throughout. The bright living & dining area is perfect for everyday comfort and entertaining. The gourmet kitchen features a centre island, quartz countertops, soft close cabinetry, and stainless steel appliances, making it both stylish & functional. The spacious primary bedroom offers a large closet and oversized windows with clear views, creating a comfortable private retreat. Ideally located steps to the scenic Sixteen Mile Creek riverfront trails, and minutes to shopping, restaurants, schools, Sheridan College, Go Transit & Major highways 403 & 407. Grocery stores & public transit are within walking distance for ultimate convenience. A perfect blend of modern living, comfort & location-don't miss this opportunity! (id:61852)
Icloud Realty Ltd.
Bsment - 52 Jordensen Drive
Brampton, Ontario
Please check the virtual tour for walkthrough video tour-->>Absolutely Gorgeous -->> Newly Renovated (2024)LEGAL BASEMENT APARTMENT in the heart of Brampton -->> Newly upgraded Vinyl flooring-->> Gorgeous kitchen cabinets with Quartz Countertops and matching backsplash -->> Separate laundry-->> Separate Entrance ==>> Great Location For Kids Just Across Park And School. Close To Go Station, Transit, & Shopping, A Must See 10+++ (id:61852)
RE/MAX Real Estate Centre Inc.
Lower - 16 Nicole Marie Avenue
Barrie, Ontario
Welcome to the lower unit at 16 Nicole Marie Ave - a bright, spacious 2-bedroom, 2-bath suite with its own private entrance, separate laundry AND UTILITIES INCLUDED! Enjoy the convenience of in-suite private laundry and a fantastic, family-friendly location: minutes to Georgian Mall, transit at your doorstep, and a short walk to East Bayfield Community Centre (arena, pool, fitness programs, gym, year-round activities), with great schools and nearby churches. ALL UTILITIES INCLUDED! 1 extra driveway parking space is available for an extra $100 a month. This comfortable unit, in a fantastic location, is waiting for you to call it "home"! (id:61852)
Keller Williams Experience Realty
326 Little Avenue
Barrie, Ontario
Newly renovated and Freshly painted Raised Bungalow. A Parklike Setting Surrounds The Beautiful Details Of This Large Home With In-Law Potential. From The Lofted Master Bedroom And Private Deck, To The Sun-Filled Walk-Out Lower Level, This Home Enjoys Scenic Peace And Privacy. Relax Beside The Massive Gas Fireplaces And In The Spacious Yard Beside The Sparkling Creek As You Admire The Seasonal Beauty. This house has double in law suites and great for the bigger family as well investors. This house has 70feet by 200 feet lot. (id:61852)
Royal LePage Terra Realty
2226 - 10 Westmeath Lane
Markham, Ontario
Welcome to this stylish and spacious townhome offering over 900 sq ft of beautifully updated living space, including a private balcony. Featuring 2 bedrooms, 2 full bathrooms, and 1 underground parking spot plus a locker, this move-in-ready home combines comfort and convenience. Enjoy the ease of single-level living no stairs inside! The open-concept layout is enhanced by large windows that flood the space with natural light, creating an airy, welcoming atmosphere. The renovated kitchen is a true showstopper with white quartz countertops, a waterfall island, new backsplash, stainless steel appliances, custom cabinetry, and sleek LED lighting. Designer feature walls in the living and dining areas add a touch of luxury and personality throughout. Located in the highly sought-after Cornell community, you're just minutes from Markham Stouffville Hospital, Highway 407 & Highway 7, top-rated schools, Cornell Bus Terminal, parks, greenspaces, and everyday essentials like grocery stores and dining. With $20K in recent renovations, this home is ready for your family to move in and enjoy. Don't miss this opportunity to own a modern, low-maintenance home in one of Markham's best neighbourhoods! (id:61852)
RE/MAX Metropolis Realty
23 Drew Court
Whitby, Ontario
Welcome to 23 Drew Court, Whitby! This beautifully fully renovated home offers approx. 2,100 sqft of living space with 4+1 spacious bedrooms and 3 modern washrooms. Featuring a brand new kitchen with contemporary finishes and carpet-free flooring throughout, this home is trully move-in ready. The partially finished basement provides additional living space with great potential for extended family, a home office, or recreation. Nestled on a quiet court in a desirable neighborhood, this property combines style, space, and comfort - a perfect place to call home. Easy access to highways, park, and schools. Premium corner lot on no exit street. ** This is a linked property.** (id:61852)
Index Realty Brokerage Inc.
90 Dewey Drive
Toronto, Ontario
Prime Location In A Convenient And Family-Friendly Neighbourhood. Spacious Two-Bedroom Apartment With A Separate Entrance, 1 Parking Spot, And In-Unit Laundry. Walking Distance To Parks, Schools, TTC, Restaurants, Shopping, And More. Easy Access To Highway 401 And The DVP-Ideal Central Location, Whether Commuting North Or South. No Smoking. Some pictures are Virtually Staged. (id:61852)
Homelife/future Realty Inc.
929 - 500 Doris Avenue
Toronto, Ontario
Rare Opportunity, Condo Unit With 2 Parking In North York. Grand Triomphe II by Tridel. This stunning residence features two spacious bedrooms and a large den, perfect for a home office or easily adaptable as a third bedroom. Recent upgrades include: new laminate flooring (except washrooms), modern kitchen, Stainless Steel appliances (Stove is almost. 3 years old), quartz countertop and backsplash, and a fresh professional paint job all making this home move-in ready. The building is exceptionally well managed and offers an impressive collection of luxury amenities, including: 24-hour concierge, Fully equipped fitness centre with yoga room and golf simulator, indoor pool, sauna, steam room, party room, theatre, games/billiards room, rooftop BBQ terrace and guest suites. Ideally located, the property is just steps from Finch Subway Station, GO, YRT and Viva Transit, and within walking distance to Mel Lastman Square, parks, grocery stores, the library, and a wide selection of restaurants and Cafe. Excellent choice for families seeking proximity to top-rated schools, or professionals who value flexible living space and the convenience of a vibrant urban lifestyle. Two Parking and One Locker included. (id:61852)
RE/MAX Hallmark Realty Ltd.
1213 - 69 Lynn Williams Street
Toronto, Ontario
Welcome To Urban Living At Its Finest In Liberty Village. This Sun-Filled Suite Features Floor-To-Ceiling Windows And A Private Balcony Overlooking The City-Perfect For Morning Coffee And Vibrant Sunrises. The Interior Offers An Exceptionally Wide, Functional Layout With High-End Upgraded Finishes And Clever Storage Solutions Often Missing In Condo Living. Residents Enjoy Access To Top-Tier Amenities Including A Gym, Social Party Room, And Ample Visitor Parking. Perfectly Situated Fronting Liberty Park, You Are Mere Steps From 24H Metro, GO Transit, The Waterfront Trail, And The Very Best Local Eateries And Cafes. Tenant is responsible for hydro bill. (id:61852)
Lpt Realty
509 - 70 Temperance Street
Toronto, Ontario
One-bedroom plus den suite at INDX Condos, ideally located in the heart of the Financial District with a perfect 100 Walk Score. Featuring an excellent open-concept layout, the versatile den can be used as a second bedroom or home office. The modern kitchen boasts stone countertops, a glass backsplash, and integrated stainless steel appliances, including a wine cooler. Enjoy soaring 9-foot ceilings throughout. Steps to City Hall, Eaton Centre, five-star hotels, upscale dining, and world-class theatres. Building amenities include a residents' lounge, outdoor terrace, party room, fully equipped gym, yoga studio, and media room. (id:61852)
Bay Street Group Inc.
1019 - 2020 Bathurst Street
Toronto, Ontario
VACANT - Luxurious 1 BedRoom Condo (INCLUDING UTILITIES, INTERNET and LOCKER) . Forest Hill Subway on Your Doorstep (Access Through The Lobby InThe Future). Prime Location at Bathurst & Eglinton Ave. Walking Distance to Restaurants,Grocery Stores, and Shopping centers. Minutes drive and access to Allen Rd / Hwy 401, Yorkdale Mall, Sunnybrook Hospital. The Unit is on the 10th Floor same floor has a Luxurious Co-working Space/Office and Direct access to the outdoor Terrace (Everything is on the same Floor no need to take an Elevator) Enjoy a Bright West-Facing View in this Unit. 9 ft Ceilings and Floor-to-Ceiling Windows. Laminate Flooring Throughout. The Kitchen has Stainless Steel Appliances, All Built/In - (Microwave, Fridge, Freezer, Dishwasher, Wine Fridge, Washer and Dryer). The Condo Boasts Impressive Amenities, Including a Spacious Gym, BBQ-Friendly Terrace, Guest Room, Yoga Room, Party Room, and More. (id:61852)
Property.ca Inc.
23 - 166 Mt Albion Road
Hamilton, Ontario
Corner-unit 3-bedroom, 2.5-bathroom townhouse featuring 9-ft ceilings and a bright open-concept layout. Modern kitchen with white cabinetry, stainless steel appliances, quartz countertops, and wine fridge. Spacious primary bedroom with walk-in closet and 4-pieceensuite. Second-floor laundry and unfinished basement for storage. Two parking spaces included. Tenant pays 100% of utilities. Convenient Hamilton location close to amenities and highway access. (id:61852)
Royal LePage Signature Realty
1070 Lindsay Drive
Oakville, Ontario
Stunning Freehold Townhome. Great Curb Appeal. 3 Bedrooms, 4 Bathrooms. Renovated With Newer Ss Appliances, Granite Counters, Hardwood Flooring - Overlooks A Deck In A Private Backyard. Spacious Master Bedroom With Ensuite. Roomy Bedrooms With Hardwood Throughout. Professionally Finished Basement. Book Now You Will Not Be Disappointed. (id:61852)
Royal Life Realty Inc.
Lower - 896 Morley Avenue
Milton, Ontario
See video walkthrough using the virtual tour link-->>Absolutely Gorgeous 3 Bedrooms -->> Renovated property is a Legal Duplex with Tons of space Middle level plus the lower level-->>Private Fully fenced backyard-->>Gas Fireplace-->> Vinyl Flooring -->> 2 Full washrooms -->> Separate living and Family Rooms-->> Immaculate washrooms with polished porcelain tiles, -->> Stunning kitchen cabinets with stainless steel appliances, Quartz Counter tops with matching Quartz backsplash -->> LED pot lights -->> Double Door Entrance -->> Please check the video for walkthrough-->> 2 parking on driveway-->> Separate Laundry (id:61852)
RE/MAX Real Estate Centre Inc.
Bsmt - 32 Gulfbrook Circle
Brampton, Ontario
Brand new walkout legal basement apartment in a quiet, family friendly area of Brampton. This bright one bedroom unit backs onto a peaceful green space with no homes behind. Features specious living area, modern kitchen and a clean three piece bathroom. Large windows provide plenty of natural light throughout the space. Private separate entrance for full convenience. Located close to parks, schools, transit and everyday amenities. Located close to parks, schools, transit and everyday amenities. Ideal for a couple looking for a clean and comfortable place to call home. One parking spot on the driveway. Tenant will pay 30% of all utilities(Electricity, Gas and Water). Available Immediately. (id:61852)
RE/MAX Gold Realty Inc.
Bsmt - 25 Coronado Court
Toronto, Ontario
Spacious Basement Apartment With Three Bedroom Two Bathroom, Private Use Of Kitchen And A Separate Laundry Room. Tenants Pay 40% Utilities. Two Parking Spots Included. Close To Park, School, Ttc, Place Of Worship, St. Jude Catholic School, Gulfstream Public School, St. Basil The Great College School, Child Care Centre, Toronto Public Library, Habitant Arena, Ttc Distribution Centre, Shopping Mall, Hwy/400/401/407 (id:61852)
RE/MAX West Realty Inc.
56 Mill Street
Orangeville, Ontario
Welcome to 56 Mill Street, a luxurious century home in the heart of family-friendly Orangeville. Set on a large 87 ft x 172 ft lot with mature trees, this beautifully restored two & a half story brick home offers timeless charm with modern comforts. Picture it as a new build home, with the exterior of a century home! Just steps from downtown shops, top restaurants, and community events, the location is unbeatable. Originally built in 1907, the home was gutted to the studs and professionally renovated in 2019 with all-new framing, spray foam insulation, windows, electrical, plumbing, HVAC, furnace, AC, and ductwork; no expenses were spared. Inside, enjoy soaring 10 ft ceilings, exquisite custom millwork, custom maple kitchen cabinetry, quartzite countertops, top of the line stainless steel KitchenAid appliances, a built-in wine cooler, and rich ash hardwood floors. The living room offers a cozy retreat with a gas fireplace, while the dining room showcases an exposed brick wall that adds warmth and heritage charm. The family room offers soaring 13.5 ft ceilings and opens to a stunning backyard with a stone patio, lush gardens, and a gazebo that creates a peaceful oasis at home. The primary suite is a luxurious escape that includes a spa-like 4-piece ensuite with heated floors and quartz countertops as well as a custom closet. Three additional sizable bedrooms offer comfort and versatility for children, guests or a home office; with built in closets and views of the pristine property. A detached, heated, and insulated garage with epoxy floors adds function and flexibility. 56 Mill Street is the perfect blend of historical elegance and high-end modern living, located in one of Orangeville's most desirable neighborhoods. With every detail thoughtfully updated and designed, this home offers unmatched quality, space, and convenience for the discerning buyer looking to enjoy the best of what this vibrant community has to offer. (id:61852)
Royal LePage Rcr Realty
3 - 4 Fortieth Street
Toronto, Ontario
Spacious and sun-filled top-floor apartment in the heart of Long Branch, offering exceptional space and a highly walkable lakeside lifestyle. Can be provided furnished OR unfurnished, this very large 3-bedroom plus den layout provides excellent flexibility for professionals or those working from home. The bright, open-concept kitchen features a skylight, ample counter space and a lovely balcony overlooking the backyard with west-facing views toward Marie Curtis Park - perfect for enjoying evening light and fresh air. The kitchen flows seamlessly into a generous living area, creating an inviting space for everyday living and entertaining. The large primary bedroom features generous closet space and comfortable proportions, complemented by two additional well-sized bedrooms. The renovated bathroom includes a soaker tub, while European-style radiant heating and laminate flooring throughout provide year-round comfort. Additional highlights include ensuite laundry, two outdoor parking spaces, and a quiet top-floor setting with excellent natural light. Enjoy an unbeatable location just steps to Lake Ontario, Marie Curtis Park, and the waterfront trail system. Walk to grocery stores, local restaurants, the TTC Long Branch Loop, and the Long Branch GO Station, making commuting and daily errands effortless. A rare opportunity to lease a bright, oversized top-floor unit in one of South Etobicoke's most desirable waterfront communities. (id:61852)
Royal LePage Porritt Real Estate
59 Harris Boulevard
Milton, Ontario
Absolutely Fantastic Semi Detach House In The Heart Of Milton !!! A Must See, Located In The High Demand Area Of Milton. 'Prince Albert Model Semi Detach Home With Open Concept Layout*Hardwood 'Gunstock' Flooring All Through-Out*Bright Family Size Kitchen With Ss Appliances, Tile Backsplash & Breakfast Bar. 3 Spacious Bedrooms, Master Bedroom With 4 Pc Ensuite & W/I Closet.**Finished Open Concept Basement With Laminated Flooring** (id:61852)
RE/MAX Real Estate Centre Inc.
Unit - 601 - 510 Curran Place
Mississauga, Ontario
Fully Furnished Square One executive!!! condominium featuring 2+1 bedrooms and 2 full bathrooms. Boasting 10-foot ceilings with breathtaking panoramic views, this bright and airy unit offers floor-to-ceiling and wall-to-wall windows throughout. The spacious layout includes a primary bedroom with a private ensuite and access to a large balcony. The upgraded kitchen is equipped with stainless steel appliances, granite countertops, and a stylish backsplash. Prime location within walking distance to the GO Station, Sheridan College, Square One Shopping Centre, and Celebration Square for dining and entertainment. Convenient access to Highway 403 and the University of Toronto Mississauga campus. Also available for sale. Also available unfurnished for $2950. Pictures were taken earlier. Tenant needs to pay utilities. (id:61852)
Century 21 People's Choice Realty Inc.
Basement - 72 Meadowlark Drive
Brampton, Ontario
Location Location Location...Very Close to Sheridan College. LEGAL ONE BEDROOM Specious BASEMENT APARTMENT WITH ONE BEDROOM, LIVING ROOM, KITCHEN, WASHROOM, Separate LAUNDRY with 1 Parking , All Utilities Included, Good Size Closets in the room. Bus Stop/Transit/Mall/Grocery/School At Your Doorstep, Close To Albion Mall, Sheridan College, Grocery Store, Hospital, Park, Shopping Mall, Super Market and many more.(A Small Family/Couple/working Groups are welcome) (id:61852)
Homelife/miracle Realty Ltd
71 Batteaux Street
Barrie, Ontario
Must See* 3 Bedroom + 2.5 Bath Townhome In Sought After Ardagh Neighborhoods In South West Barrie. Open Concept Main Floor With Hardwood Floors, Bright Kitchen With Stainless Steel Appliances And Walk Out To B/Yard Backing On To The Park/Soccer Field With Fantastic Views & No Neighbors Behind! The Second Floor Offers A Large Master Bedroom With Huge W/I Closet And 4 Pc Ensuite Bath, 2 Other Bedrooms And Convenient 2nd Floor Laundry. Close To Schools, Parks & All Amenities.24 hours notice is required for showings.Please bring an offer with Schedule B and Form A2.24 hours irrevocable on all offers.Supporting documents required:Credit report (Equifax.ca)Job letterRecent pay stubs$300 key deposit required. (id:61852)
Homelife/miracle Realty Ltd
20b - 51 Northern Heights Drive
Richmond Hill, Ontario
Perfectly positioned in one of Richmond Hill's most convenient neighbourhoods, this bright and spacious townhouse blends modern comfort with exceptional everyday convenience. The heart of the home features an airy, open-concept living and dining space with hardwood floors and sleek pot lights that create a warm, modern feel. This open-concept area also features a convenient 2-piece bathroom. From the living room, walk out to your private deck, perfect for outdoor dining and entertaining. The spacious kitchen features stainless steel appliances, a bright window over the sink, a built-in pantry, and ample space for a full breakfast table. Upstairs, you will find three well-sized bedrooms, including a welcoming primary suite with double closets and a semi-ensuite bath. The ground-level family room is a standout bonus feature, offering a flexible space for a home office, playroom, gym, or cozy media lounge, with direct access to your private backyard. Parking for two cars, including one in the attached garage. Located in one of Richmond Hill's most convenient pockets, you are steps from Hillcrest Mall, groceries, restaurants, parks, and everyday essentials. Transit is exceptional with nearby Viva routes, the GO Station, and quick access to Hwy 7, 404, and 407. Families will appreciate being on a school bus route and zoned for top-ranked schools in the area, including St. Robert CHS, which offers a prestigious IB Program. A bright, move-in-ready home in a prime neighbourhood with unmatched convenience and a layout that truly works. This is the one you've been waiting for! (id:61852)
RE/MAX Hallmark Realty Ltd.
