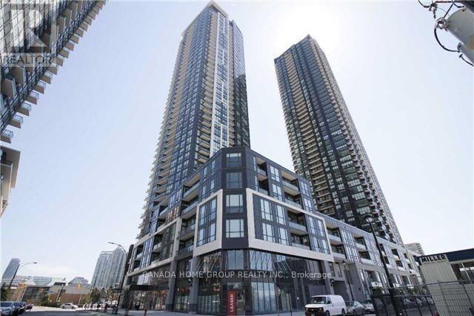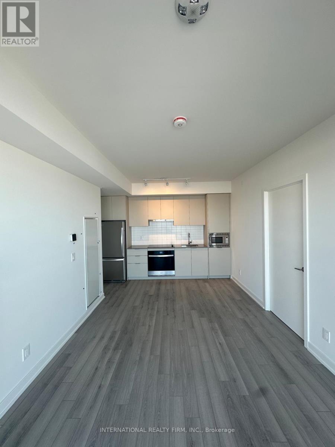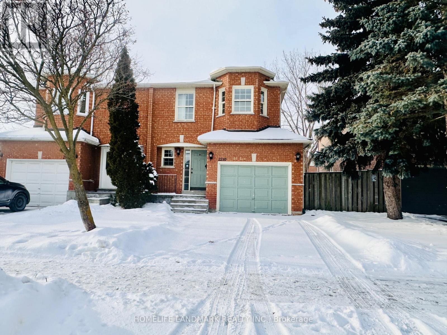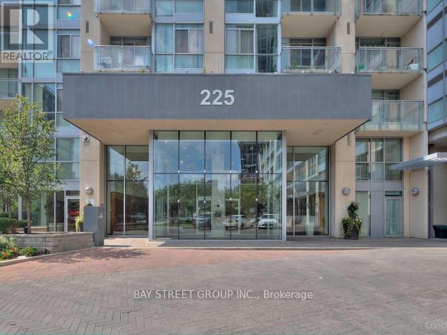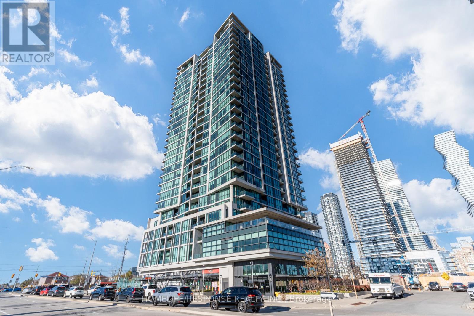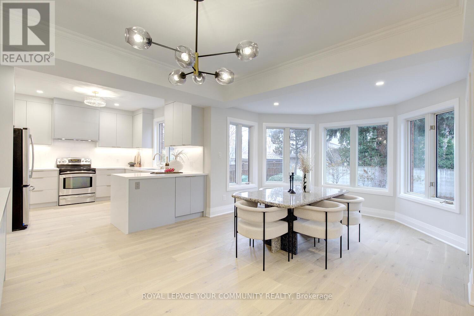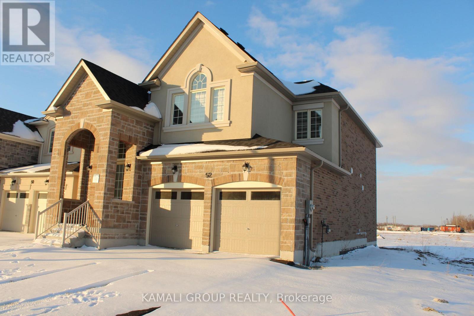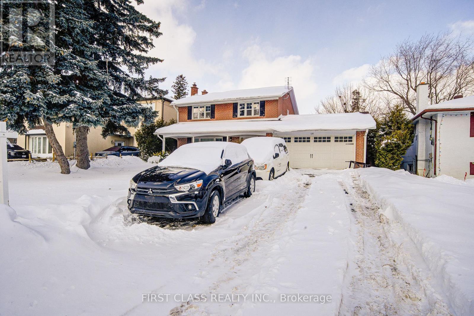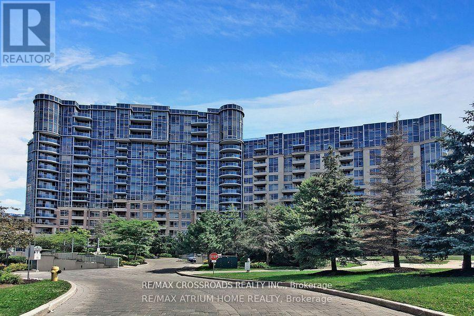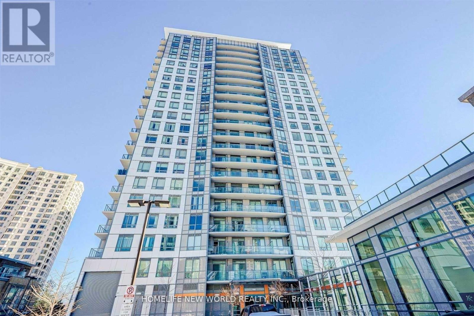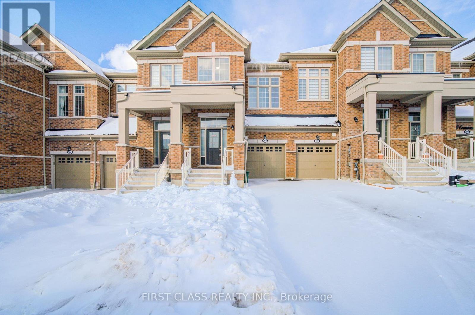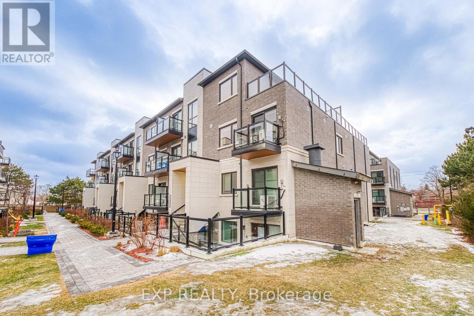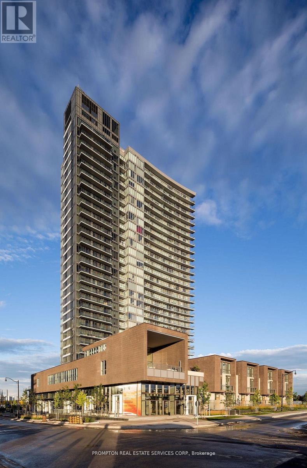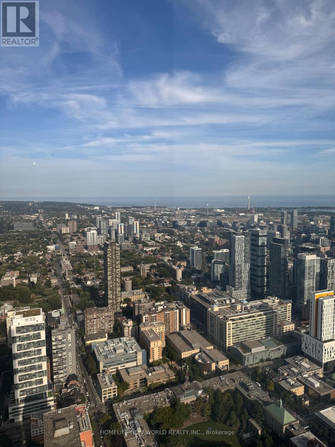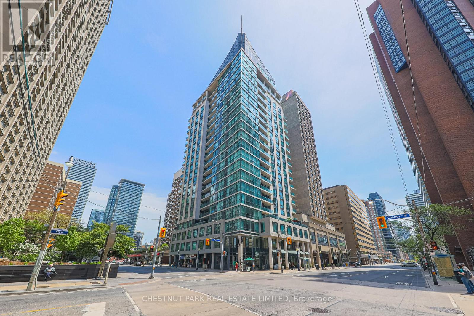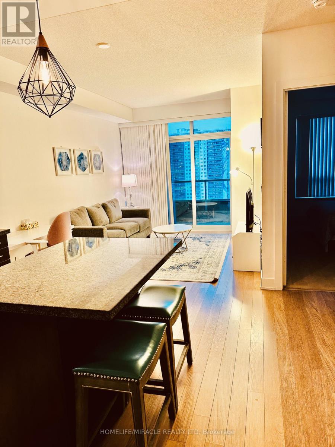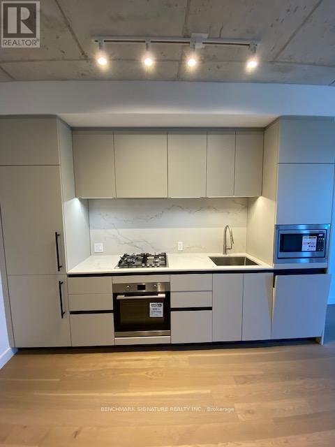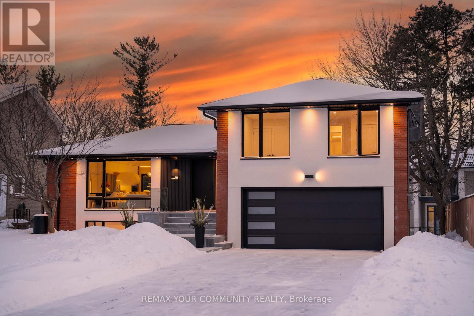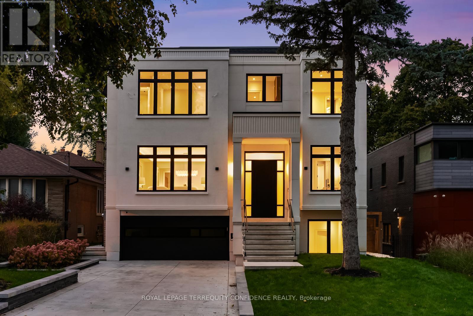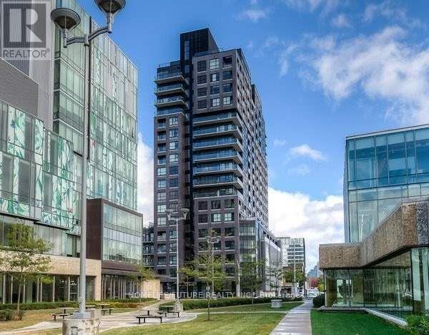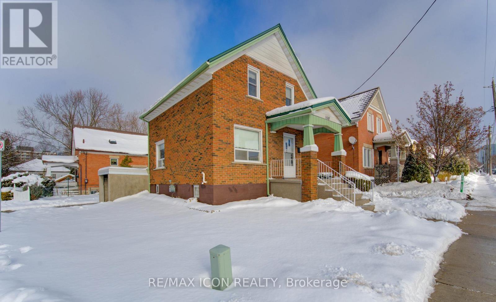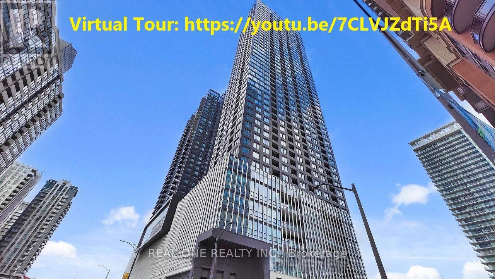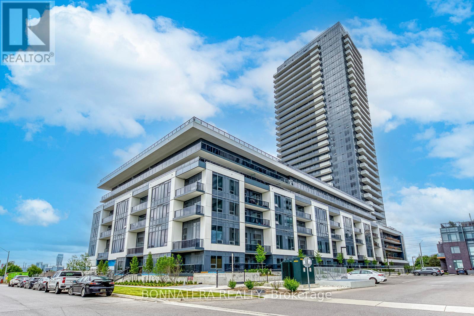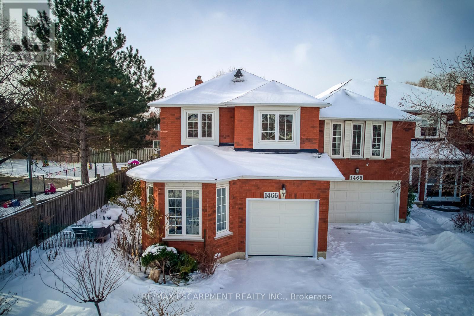3202 - 510 Curran Place
Mississauga, Ontario
High Floor - Luxurious 2 Bedroom + Den, Corner Unit W/ Spacious 1054 Total Sq Ft (972+82 Balcony). Comes With Amazing Layout And Floor To Ceiling Windows, Lots Of Nature Lights And Breathtaking Southeast Views, Open Concept Living Area. Den Can Be Used As A Third Bedroom Or Office. Modern Kitchen With Upgraded Cabinets And Quartz Counter Tops. Close To Square One, Celebration Square, Sheridan College, Transit And Central Library, Express Bus To UTM, Students Are Welcome. (id:61852)
Canada Home Group Realty Inc.
1503 - 3071 Trafalgar Road
Oakville, Ontario
Lower penthouse unit! Experience comfort and style in this brand-new, never-lived-in 2 bedrooms 2bathrooms condo in the heart of Oakville! 767 sq.ft. and approx. 40 sq.ft. balcony. The unit boasts a bright open layout, floor-to-ceiling windows, and sleek modern finishes throughout. Both bedrooms have a thoughtfully designed layout, providing excellent separation and privacy. Enjoy great amenities, 24-hour concierge service, and a vibrant lifestyle close to top-rated schools, scenic parks, shopping, grocery stores, transit, and major highways. Includes 1 parking space and 1 locker. High speed internet is included in the monthly lease cost. An outstanding opportunity to lease a brand-new home that blends modern elegance with everyday convenience! *An impressive kitchen island will be island by end of the month* (id:61852)
International Realty Firm
2210 Ridge Landing
Oakville, Ontario
Welcome to 2210 Ridge Landing, a well-maintained semi-detached home located in a quiet, family-friendly Oakville neighborhood. This inviting residence offers three spacious bedrooms and 2.5 bathrooms, including a primary bedroom with a private 3-piece ensuite. The main floor features a bright and functional living and dining area, an eat-in kitchen, and a walkout from the living room to a private deck and fully fenced backyard-ideal for everyday enjoyment and entertaining. Upstairs, three generously sized bedrooms provide comfortable living space for the whole family. The finished basement adds exceptional versatility with three additional rooms, perfect for a home office, recreation space, or guest accommodations. Additional highlights include carbon monoxide and fire detectors, a newer high-efficiency gas furnace, and an owned hot water tank. Ideally situated, the home is zoned for Oakville's top-rated schools (Forest Trail PS, Fraser Institute rating of 10.0/10, Garth Webb HS ranked 42/747) and is just steps to the scenic 16 Mile Creek Trail. Conveniently located near parks, shopping plazas, a premier hospital, and major highways, this home offers both lifestyle and commuter convenience. (id:61852)
Homelife Landmark Realty Inc.
3302 - 225 Webb Drive
Mississauga, Ontario
Welcome To This Stunning 2Bed, 2Bath Corner Unit At Solstice Condos In The Heart Of Mississauga. Enjoy Spectacular, Unobstructed Southwest Views Of Celebration Square And Lake Ontario. Featuring Separated Bedrooms For Privacy, Open Concept Living Areas With Soaring Floor To Ceiling Glass Windows All Around That Flood The Space With Natural Light. Experience Modern Living With Full-Size Appliances & An Efficient Layout. The Unit Is Perfectly Complemented By Fantastic Amenities, Including A Gym, Indoor Pool, Hot Tubs, Squash Court, Party Room, Theater, And BBQ Area. Situated In A Prime Location, Walk To Square One Shopping Mall, City Hall In Minutes. Cultural Attractions Like The Central Library, Art Gallery Of Mississauga, And Living Arts Centre Are Close By. For Commuters, The 403 Is Minutes Away Via Hurontario Street, With Easy Access To The 401. Public Transportation Is Convenient, With Square One Bus Terminal And Cooksville GO Station Nearby. Don't Miss The Opportunity To Live In Comfort And Convenience At Solstice Condos. This Unit Includes One Parking Spot For Your Convenience. (id:61852)
Bay Street Group Inc.
305 - 3985 Grand Park Drive
Mississauga, Ontario
One of a kind Builder Model unit. Spacious sun-kissed 1+1, 2 full bathrooms unit in highly desirable 'Pinnacle Grand Park'. Over 900 sq ft unit lovingly well-kept by owner, ready to move in. 9ft ceilings, with floor to ceiling windows. Extra large kitchen, SS appliances, lots of cabinet and quartz counter space. Large Master Bedroom with extra large double closet and spacious ensuite bathroom. Large Den that is big enough to be a second bedroom. This unit has clear views from the floor to ceiling windows with no buildings or obstructions. Enjoy spectacular sunsets! Convenient access to luxury amenities including indoor pool, hot tub, and gym on the same floor as this unit. Locker is conveniently on the 4th floor for quick access to private storage. Secluded parking spot. There is ample and free visitor parking. There is a large party room and billiard table, a rooftop patio which includes BBQs, a community garden and spectacular views of downtown Mississauga. Enjoy city centre living being steps away from restaurants, stores, pharmacy, medical centres, transit and more just across the street. Within walking distance to Square One, Living Arts Centre, Library, Celebration Square, Sheridan College, and schools. Within few minutes drive to UTM, GO stations, and hiking trails nearby. Get the best of both worlds! (id:61852)
Homelife/response Realty Inc.
4128 Tapestry Trail
Mississauga, Ontario
Welcome to 4128 Tapestry Trail - Exclusive address! Custom built! Exceptional living! Set on a 59 ft premium lot on one of Rathwood's most prestigious streets, this beautifully renovated home offers 3,655 sq ft above grade plus a finished basement (1,800 sq ft) with a separate entrance-perfect for extended family, guests, or in-law suite. Inside, enjoy new flooring, porcelain tiles, fresh paint, modern lighting, and pot lights throughout. The custom kitchen features quartz countertops and backsplash, an eat-in area, built-in servery, showcase cabinetry, and ample storage-ideal for everyday living and entertaining. The home also includes a new spa-inspired primary ensuite, new porcelain-tiled remodeled laundry room, chic custom powder room, oversized living and dining rooms, inviting sunken family room overlooking to kitchen, and generously sized principal rooms with great flow. The south-facing backyard provides abundant sunlight-perfect for gardening, lounging, or outdoor dining. Offers 4+1 beds; 4 baths; carpet free interior; 2 laundries; grand foyer with double entry door, porcelain floors & vaulted ceilings! Located in a sought-after neighbourhood close to top-rated schools, parks, trails, shopping, transit, and major highways, this is a truly move-in-ready home offering comfort, convenience, and luxurious updates throughout. Parks 7 cars total! Move into this renovated spacious home & make it your forever home! See 3-D! (id:61852)
RE/MAX Your Community Realty
52 Hitching Post
Georgina, Ontario
New Never Lived In Home!! Beautiful detached house with good functional layouts located full of natural light, In Desirable And Tranquil South Keswick Community, Live Amongst Friendly Neighbours, Min's To Lake Simcoe, Schools, Grocery, Hw 404. Home Consists Of Hardwood Floor And Pot Lights On Main Level, very stylish, modern and open concept kitchen with high end Stainless Steel Appliances, Quartz Counter Top, Backsplash. Large private Primary Br With Walk In Closet And 5 Pc Ensuite. Don't Miss This Sun Filled And Bright, Cozy Home. (id:61852)
RE/MAX Hallmark Maxx & Afi Group Realty
126 Sherwood Forest Drive
Markham, Ontario
Don't Miss Out On This Fantastic Opportunity! Live In/Invest/Build Your Dream Home On A Premium 60X150 Feet Lot Amongst Multi-Million $$ Custom Homes. Open concept, bright & spacious living & dinging area. 4 bedrooms upstairs & finished basement with about 2000sqft living space. New painting thru-out, Roofing & Staircase (2016),Kitchen W/Granite Counter & pot lights . playground in backyard. perfect for family with kids. long driveway can fit for 5-7 cars. Ideally Located In The Hub Of A Family-Friendly Markham Community Near All Amenities Including Centennial Go, Excellent Schools board, Markville Secondary School. 407, Markville Mall, Loblaws, Historic Main Street Markham & Parkland Galore! Well-Maintained & Ready!.. (id:61852)
First Class Realty Inc.
320 - 33 Cox Boulevard
Markham, Ontario
Welcome To The Luxury Tridel Circa 2 Condo, Excellent Location in the Heart of Markham Area. One Of A Kind, 2 Bedrooms Plus Den,. 2 x 4 pcs .Bathrooms with Exceptional Large Private Open Terrance . (Enjoy your Breakfast and Afternoon Tea time) Spacious Living and Dining Area Open Concept. Den can be used for Home office or bedroom, Formal Laundry Room. Suitable for families and professionals. One Parking and One Locker Included. 24 Hours Concierge , Premium Amenities Including: In-door Swimming, Sauna, Gym, virtual Golf, Party Room & More/... Famous School Zone .Steps To Parks, Schools, HWY 7 , HWY 404 , Hwy 407 and York Transit. Nice Layout ,Unit with Large Terrance appox. 1,000 Sq. Ft. (As per Builder Floor Plan) (id:61852)
RE/MAX Crossroads Realty Inc.
1911 - 195 Bonis Avenue
Toronto, Ontario
Super Convenient Location! Luxury Joy Condo. South Facing Bright Split 2 Bedrooms Plus 2 Full Baths, Unobstructed City View, 9 Ft Ceiling. Open Concept, Granite Countertop, Laminate Floors Throughout. 24 Hr Concierge, Visitors Parking. Steps To Shopping Mall, Walmart, Supermarket, Bank, Library & Medical Building, Park, Golf Court... Easy Access To Ttc, Go Train, 401/404. (id:61852)
Homelife New World Realty Inc.
968 Cormorant Path
Pickering, Ontario
ONE YEAR OLD Stunning Freehold Townhouse in Seaton! 4 Bedrooms 3.5 bathroomswith long driveway and backyard. It's1836 sqft, bright, spacious, Modern design and open concept, 9 ft ceiling on Main Flr. Hardwood Floors In Living Room With Gas Fireplace, Large Window. Kitchen with Granite Countertops, Center Island, Double Sink, S/S Fridge, S/S Stove, S/S Dishwasher. Main Floor Access To Garage. 2 master bedroom ( one is 13ft ceiling with large windows ) with 4 pcs ensuite. Just minutes away from Highways 401, 407, and the Pickering GO Station, it offers easy access to schools, parks, trails, and more. Prime location close to highways, grocery stores, banks, transit, schools, restaurants, and shopping. Just minutes away from Highways 401, 407, and the Pickering GO Station. Dont's miss it. Move in Condition. (id:61852)
First Class Realty Inc.
B107 - 50 Morecambe Gate
Toronto, Ontario
Welcome to a bright, spacious ground-level Victoria Garden townhouse in the heart of L'Amoreaux, where comfort, community, and modern living come together.This thoughtfully designed 2-bedroom + large den, 2-bathroom home offers true one-level living with no stairs inside the unit - perfect for first-time home buyers, young families, downsizers, or anyone who values open, accessible design. Step into a spacious 9-foot ceiling, open-concept layout that blends kitchen, dining, and living spaces seamlessly. The modern kitchen features a quartz island, matching quartz countertops, and stainless-steel appliances - ideal for cooking, gathering, and entertaining.The den is large and versatile (comes with a big closet) - perfect as a third bedroom, nursery, or home office. The primary bedroom offers a walk-in closet and a 3-piece ensuite, while the second bathroom is tucked away for guest convenience. Both bathrooms feature elegant quartz-top vanities, adding a cohesive, upscale touch throughout.Enjoy two private patios with east and west exposure for morning coffee, evening BBQs, or container gardening. Additional comforts include two entrances, new blinds, and a suite cared for by the original owners - never rented, showing pride of ownership throughout.Residents enjoy a lush, landscaped complex with a kids' playground, modern gym, party room with full kitchen, and underground parking with EV charging stations - designed for today's families.Located in L'Amoreaux, one of Toronto's most established and connected neighbourhoods, you're minutes from Highways 401, 404 , 407 & DVP, TTC, Seneca college, parks, community recreation, restaurants, schools, T&T Supermarket and shopping at Bridlewood Mall and Fairview Mall, North York General Hospital. Don't miss the opportunity to own in this thriving community. Bright, modern, and beautifully maintained - this home blends style, function, and family warmth in one perfect package. (id:61852)
Exp Realty
712 - 121 Mcmahon Drive
Toronto, Ontario
Welcome To This Beautiful Well Kept & Spacious 1+1 Unit In High Demand Bayview Village Community. Unobstructed West View of the Park. Modern Open Concept, Granite Counter Top, Backsplash. Den Can Be Used As 2nd Bdrm, Flr To Ceiling Wdws. Large Ensuite Storage Incl. 688 sqf plus 45sqf Balcony, Total Area: 733 Sqf. 24 Hr Concierge, Party Room, Gym, Whirlpools, Guest Suites, Water Garden. 10 Minute Walking Distance to Bessarion Station, 12 Minutes to Leslie Station. Walking Distance To Trails, Park With Skating Rink & Playground. Easy Access To Hwy 401/404/DVP, Bayview village mall, Fairview mall, Go Transit, Hospital, Steps To Ikea/Canadian Tire. (id:61852)
Prompton Real Estate Services Corp.
7505 - 388 Yonge Street
Toronto, Ontario
Luxury SKY HIGH suite in the center of Downtown Toronto. Full of Sun, Unobstructed city and lake view. Floor to ceiling window. 100 Walk Score Steps to U of T and TMU, Eaton Centre, Hospital, Shops and Restaurants. Direct access to Subway. lots of amenities, a membership at the higher ground gym and access to shopping and quick eats all without having to step outside. Includes Parking Spot. Fitness Club Membership. Roof Top Garden And Bbq, Party Room, Cyber Lounge, Home Theater, 24 Hr Concierge And More. (id:61852)
Homelife New World Realty Inc.
1904 - 1121 Bay Street
Toronto, Ontario
Exceptional executive residence at Bay & Bloor in Toronto's luxurious Yorkville area - and the lease price includes parking, locker and all utilities!* This bright, newly renovated open-concept 1-bedroom luxury suite is located in the prestigious Elev'n 21 condominium, offering sophisticated urban living at one of the city's most coveted lifestyle locations. Positioned on a penthouse level, the suite features rare 10-foot ceiling heights, expansive floor-to-ceiling windows, and north-facing views with walk-out to a large private balcony. The thoughtfully designed layout is bright and open, with a generous bedroom complete with walk-in closet and a spa-inspired bathroom featuring stone countertops and a deep soaker tub. The contemporary kitchen is appointed with full-size appliances, elegant granite counters w/ large island/breakfast bar, and ample cabinetry, seamlessly integrated into the open living space-ideal for both daily living and entertaining. Additional features include new hardwood flooring, in-suite washer & dryer and central air conditioning. Enjoy a remarkable 99 Walk Score with Starbucks at street level and immediate access to the Manulife Centre, home to Eataly, VIP Cinemas, banking, groceries, LCBO, and the acclaimed AP Restaurant & Rooftop Bar. Steps to the PATH, Bay & Yonge subway lines, Yorkville's fine dining and boutiques, Pusateri's, luxury flagship retailers, U of T, Queen's Park, ROM, and UHN hospitals. An outstanding opportunity for refined, turnkey Yorkville living - at an affordable price. Great for tenant's to enjoy leasing an investor owned, professionally managed suite; freshly cleaned, painted, vacant and ready for you! (id:61852)
Chestnut Park Real Estate Limited
1905 - 120 Homewood Avenue
Toronto, Ontario
This Is Your Chance To Live In The Verve Community! Come And Check Out This Beautiful 1 Bedroom Apartment In The Heart Of Toronto! Enjoy Your Unobstructed Views Out Your Bedroom Window, Or A Morning Coffee On Your Private Balcony Watching The Sunrise! Steps Away From The Ttc, Shopping Groceries, Restaurants, And Much More! (id:61852)
Homelife/miracle Realty Ltd
330 - 1720 Bayview Avenue
Toronto, Ontario
Welcome to Leaside Common - a modern boutique residence in one of Toronto's most desirable neighborhoods. This bright 1 bedroom + den suite features a smart open-concept layout with floor-to-ceiling windows and a north-east exposure that fills the space with natural light. The contemporary kitchen is finished with stone countertops and backsplash, under-cabinet lighting, a gas cooktop, and stainless steel appliances, flowing seamlessly into the living area and out to a private balcony. The den is ideal for a home office or additional living space. Conveniently located steps to parks, shops, cafés, TTC transit, and the upcoming Eglinton Crosstown LRT directly across the street. Move-in ready and perfect for professionals seeking comfort, style, and unbeatable connectivity. (id:61852)
Benchmark Signature Realty Inc.
35 Geraldton Crescent
Toronto, Ontario
Stunning fully renovated side-split in the heart of Bayview Village. Rebuilt with closed permits, this 4+1 bedroom home features a bright, open-concept layout designed by architectural plans, soaring ceilings up to 10 ft on the main floor, and custom designer LED lighting.The entire home has been spray-foam insulated, including full insulation in all walls and ceilings, with all-new framing, windows, and doors. Major upgrades include a new roof and skylight (2025), a 200-amp electrical panel with new wiring throughout, completely updated plumbing with new underground drainage, a new 50-gallon hot water tank, and a waterproofed foundation with damp proofing, weeping tile, sump pump, and backflow prevention valve.This home offers two kitchens and two laundry areas with a separate entrance, ideal for in-law living or additional income potential. Set on a rare wide lot expanding to approximately 69 ft at the rear, the property also features a new asphalt driveway, a new deck, a fully redesigned backyard with fresh landscaping, and a private outdoor seating area with a gas line for BBQ and fire pit.Easily accessible to major highways, and close to excellent schools, hospitals, libraries, and shopping. with just minutes' walk to ravine trails-offering and Tennis court, the perfect combination of convenience and lifestyle. (id:61852)
RE/MAX Your Community Realty
38 Howard Drive
Toronto, Ontario
**TARION WARRANTY** 38 Howard Drive presents a rare combination of every desired factor, in a single luxury property: located in the sought-after Bayview Village neighborhood, with 5000 sq ft above grade, a stunning swimming pool, 3-car garage (2+1; can fit 3 large SUV's), heated driveway, elevator w/ 4 stops, dog wash, mudroom, dirty kitchen, top of the line automation & appliances, and designer-selected finishes. Nestled on a quiet and private street, enter this marvelous 5+1 bedroom home, equipped to surpass every need. Main floor includes heated foyer, living & dining area, knockout kitchen w/ full-sized, exceptional Subzero & Wolf appliances, 30" fridge & 30" freezer, 48" gas cooktop, dirty kitchen, servery w/ sink & drink cooler, and breakfast area that walks out to deck; EXPANSIVE fam room & kitchen are larger than that of any other home on a similar frontage, w/ ravine view, outlooking the serene landscaped backyard. Office w/ own ensuite can be used as fifth bedroom. Four sizeable bedrooms upstairs including the primary w/ HUGE his & hers walk-in closets, and 6 pc ensuite w/ heated slab floors & steam shower. Every bedroom w/ its own ensuite. Additional features incl. heated front steps & porch, heated basement w/ walkout, fire bowls outside, 10' ceiling in basement & second floor, 10'6" ceiling on main, 2 furnaces, 2 ACs, 2 steam humidifiers, 2 HRVs, 2 laundry rooms, 3 gas fireplaces, 8 skylights, Control4 automation throughout, cove lighting, LED strip lights & pot lights, track lighting; extensive use of slabs; paneled walls on main, second floor hallway & stairs. Basement w/ recreation room, wet bar, center island, and additional bedroom w/ ensuite. Catchment area for highly-ranked Bayview Middle & Earl Haig Secondary schools; close to Bayview Village mall, North York General Hospital, and only minutes to 401 and Sheppard subway station. Walking distance to parks, ravines, shops, transit, library, coffee, amenities, and much more. (id:61852)
Royal LePage Terrequity Confidence Realty
1712 - 1 Victoria Street S
Kitchener, Ontario
2-Bedroom Corner Unit in the Heart of Kitchener's Innovation District! Perched on the 17th floor just below the penthouse level at 1 Victoria, this bright and modern suite offers breathtaking, panoramic views from every room through floor-to-ceiling windows. Featuring soaring 9' ceilings and wide plank engineered laminate flooring throughout, the unit showcases extensive upgrades, including solid wood soft-close cabinetry, quartz countertops in both kitchen and bath, and stainless steel appliances with a bottom-mount freezer. Enjoy the convenience of in-suite laundry and a luxurious 5-piece ensuite bathroom. Custom roller blinds in every room and composite deck tiles on the covered balcony add thoughtful finishing touches. The building's premium amenities are located on the 6th floor and include a fully equipped fitness center, theatre room, party room, and a sprawling rooftop terrace with lounge seating, BBQs, and garden planters. Included is one of the few dedicated underground parking spaces, along with a bike locker and storage unit. Don't miss this rare opportunity to own a stylish, move-in-ready unit in one of Downtown Kitchener's most desirable addresses! Very Motivated Seller (id:61852)
Homelife/future Realty Inc.
160 Glasgow Street
Waterloo, Ontario
Charming Home Full of Character in an Exceptional Location!!? Welcome to a beautifully maintained home filled with timeless character and thoughtful updates. From the moment you step inside, you're greeted with warm wood trim, real hardwood floors in the living room, dining room and foyer, and oversized windows that fill the main level with natural light. The kitchen offers exceptional convenience with fridge, stove, dishwasher, all included-plus a double-door pantry for abundant storage. A back door entry features built-in coat closets and shoe storage, keeping everything organized. Upstairs you'll find three bedrooms, a full updated bathroom (2024) with a large walk-in shower. The primary bedroom shines with custom built-in furniture including two dressers, a desk, a double closet, and six storage drawers built right into the bed-no furniture shopping needed. The second bedroom offers a walkout to a private balcony, perfect for enjoying morning coffee. The third bedroom also has original hardwood flooring beneath the carpet, ready to be uncovered. Outside you will find a garden shed, covered sitting area and for long-term durability metal roof, Front porch and back steps finished with epoxy coating. Location is second to none-this home backs onto the Iron Horse Trail, offering immediate access to beautiful walking and biking paths. You're just steps from the vibrant Graffiti Market, famously featured on "You Gotta Eat Here." Enjoy walking distance to Uptown Waterloo, Downtown Kitchener, Grand River Hospital, and the charming shops and restaurants of Belmont Village. A bus route just outside the door adds even more convenience. This is a home where character, updates, and walkability come together perfectly-ideal for buyers looking for charm, comfort, and a truly unbeatable location. (id:61852)
RE/MAX Icon Realty
904 - 395 Square One Drive
Mississauga, Ontario
Bright and Brand New 872 sqft 2 Bedroom +1 Den 2 Bath Corner Suite at Square One District, an exceptional urban residence by Daniels Corporation & Oxford Properties, ideally located in the vibrant heart of Mississauga City Centre. ***Unit Can Be Fully Furnished at Extra Cost!*** Bright south-east exposure with south facing 47 sq. ft. balcony, featuring floor-to-ceiling windows and stylish laminate flooring throughout.The contemporary kitchen is equipped with custom cabinetry, integrated under-cabinet lighting, while the bathrooms showcase custom vanities and countertops.2 bedrooms in split layout for max. privacy. Landlord is willing to put an door in the den. Parking and locker included. Enjoy unbeatable convenience just steps to Square One Shopping Centre, Sheridan College, public transit, the Hurontario LRT, and quick access to Highways 403, 401 & 407. Residents have access to best-in-class amenities including a state-of-the-art fitness centre with indoor half-court, climbing wall and dry sauna, modern co-working spaces, elegant lounge with outdoor terrace, dining studio with catering kitchen, community garden plots with prep studio, and thoughtfully designed indoor and outdoor kids' zones. A perfect blend of modern comfort, urban convenience, and resort-style living in one of Mississauga's most dynamic neighbourhoods. (id:61852)
Real One Realty Inc.
810 - 5105 Hurontario Street
Mississauga, Ontario
Welcome to this beautifully designed 1-bedroom, 1-bath residence in the newly built Canopy Tower, offering modern comfort and effortless city living. The open-concept layout is enhanced by laminate flooring throughout, quartz countertops, and stainless steel appliances, creating a clean and contemporary space. Step out onto a generous 74 sq. ft. private balcony and enjoy abundant natural light and open views. The spacious primary bedroom features a large walk-in closet, providing excellent storage.Ideally located in the heart of Mississauga, just steps from the future Hurontario LRT, Square One Shopping Centre, major highways, top-rated schools, and public transit. One parking space included, along with heat and water. A perfect choice for professionals or couples seeking modern urban living with unmatched convenience. (id:61852)
Bonnatera Realty
1466 Reeves Gate
Oakville, Ontario
Rarely offered FREEHOLD oversized, bright corner-unit townhome (2,196 sq ft above grade) in Oakville's highly sought-after Glen Abbey neighbourhood. This exceptional home delivers a functional family layout, generous principal rooms, and a rare big-lot -space and brightness rarely found in townhomes. Freshly updated with fresh paint throughout, new laminate floors on the main level, and the second level. The upper level features 4 spacious bedrooms, including a primary retreat with ensuite, plus 3 generously sized bedrooms sharing a full 4-piece bath. The fully finished basement adds outstanding versatility with a 5th bedroom, bar area, and recreation room with fireplace, featuring brand new carpet and fresh paint in the bedroom. Enjoy a beautifully landscaped outdoor setting with blooming roses and mature perennial gardens in both the backyard and side yard-perfect for relaxing or entertaining. Complete with 1-car garage and a rare long driveway parking for 2 cars, plus a prime location close to top schools, shopping, grocery stores, parks, and quick access to highways/QEW and all amenities. Upgrades Includes 2024 Shingles, 2023 AC, 2022 Driveway, 2025 Garage Door, 2017 Windows, 2016 Furnace, 2026 Fresh Paint, New Flooring (laminates and carpet) and some new light fixtures. Act Fast before IT'S GONE! (id:61852)
RE/MAX Escarpment Realty Inc.
