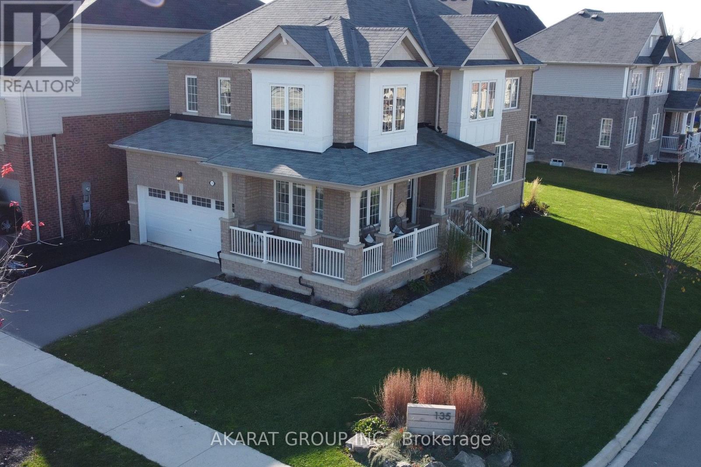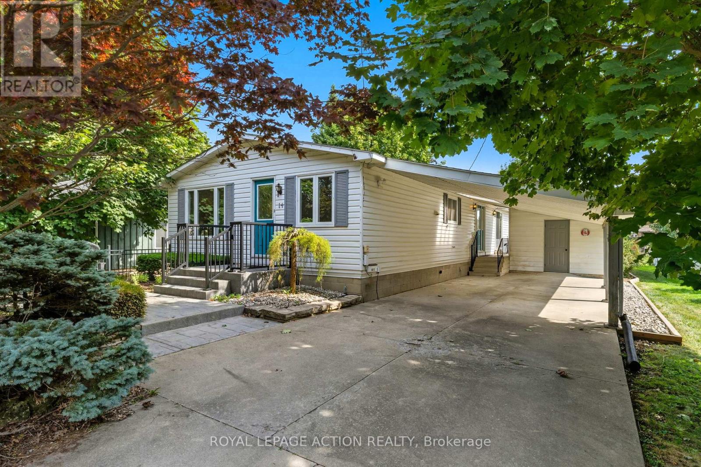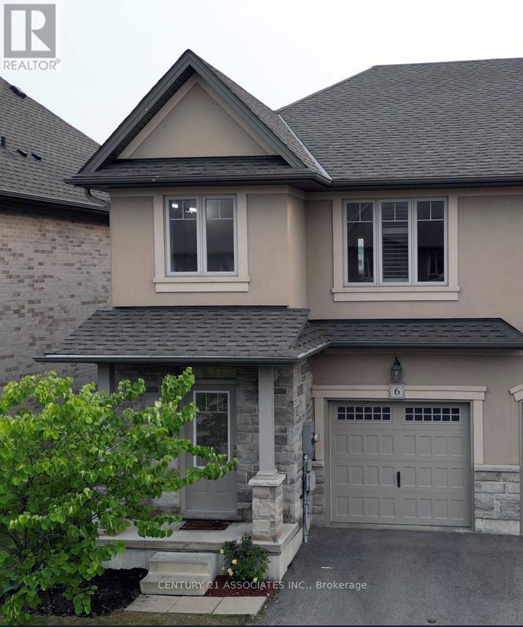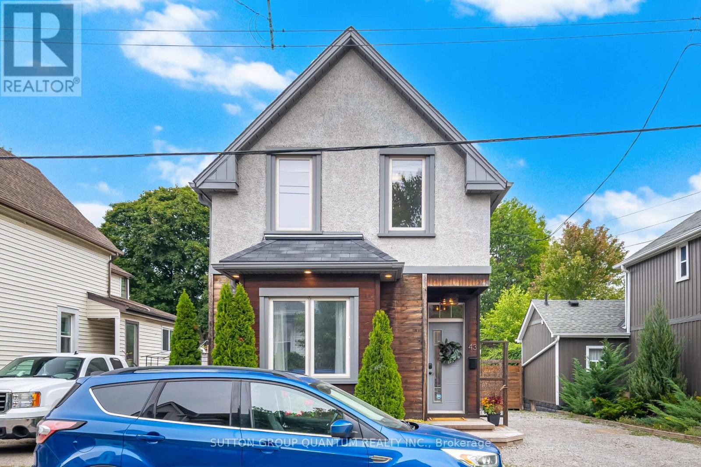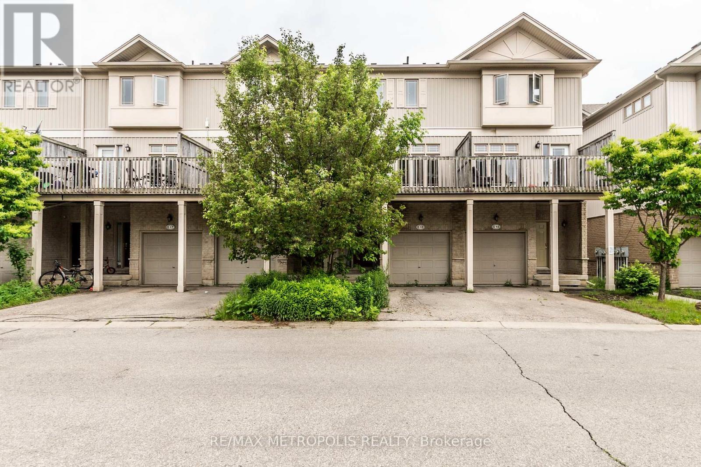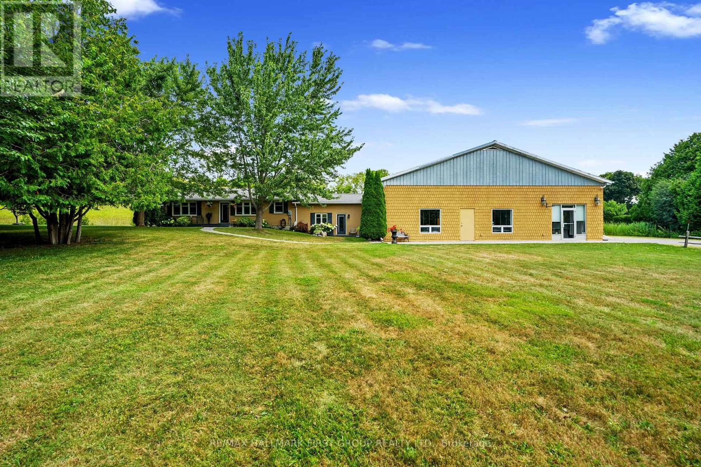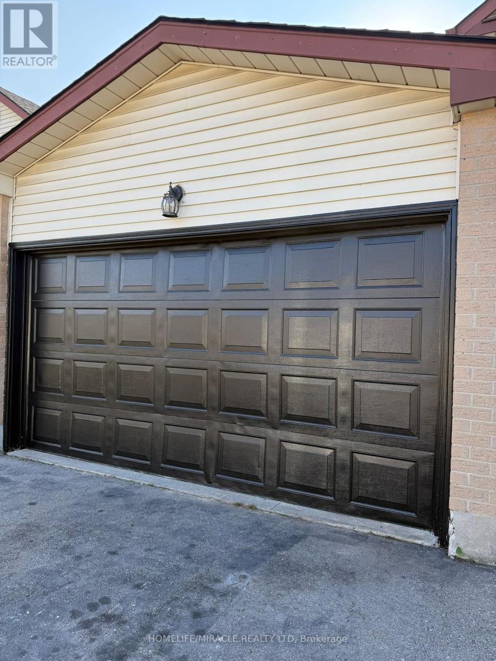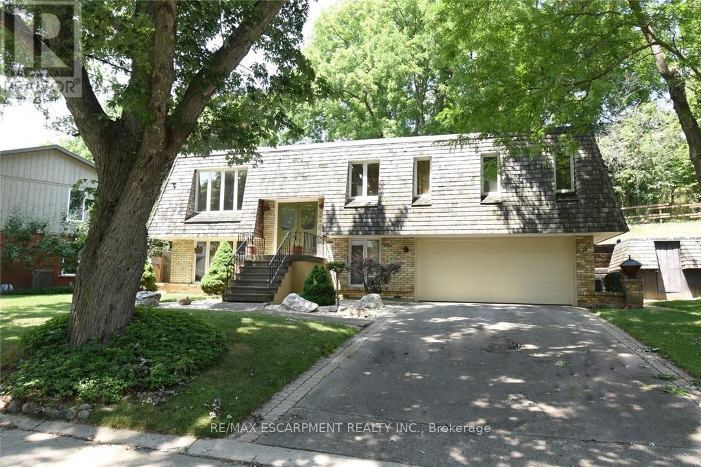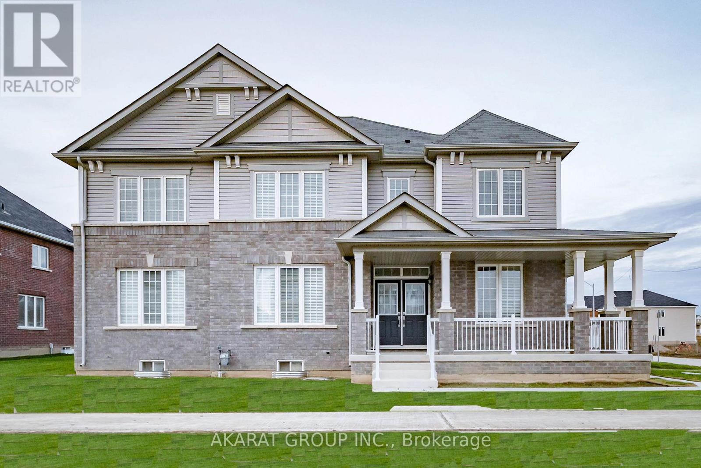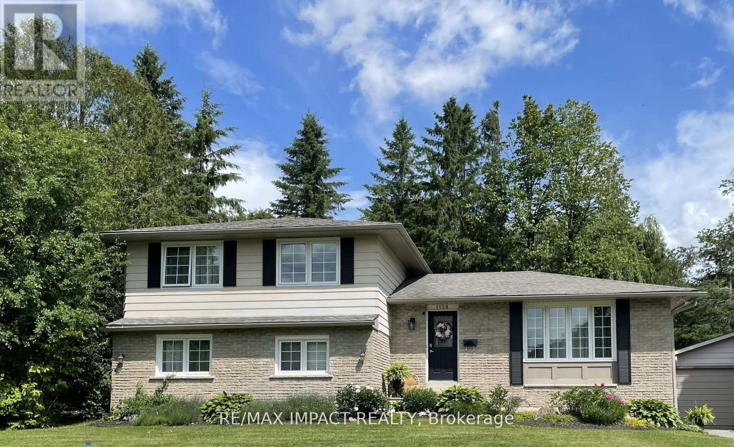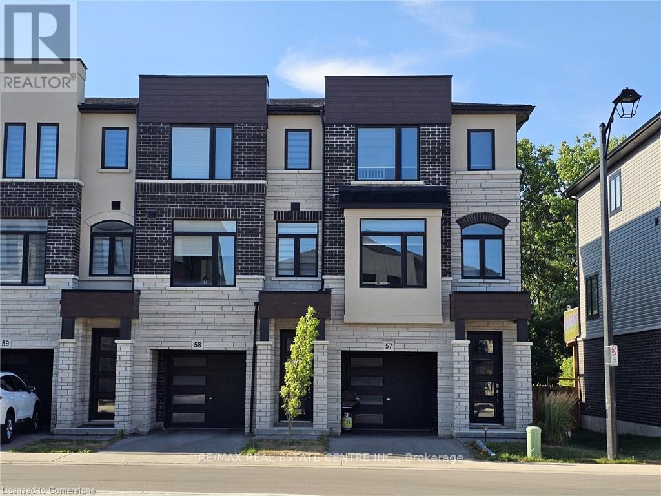135 Esther Crescent
Thorold, Ontario
Welcome to this detached home located on a corner lot in the Empire Legacy community in Thorold-Welland. This spacious and sun-filled home offers just shy of 2,300 square feet of finished living space + Unfinished Basement. The property features 4 bedrooms, 3 bathrooms, and a thoughtfully designed layout perfect for families or professionals. The main floor boasts an open-concept design with large windows that flood the space with natural light and a modern kitchen complete with stainless steel appliances.Upstairs, the primary bedroom offers a private retreat with a large walk-in closet and a 4-piece ensuite including a bathtub and standup shower. Three additional bedrooms provide ample space, complemented by a full bath and the convenience of a second-floor laundry room. The unfinished basement offers excellent storage-play space. A double-car garage with inside entry and wide driveway offers ample indoor and outdoor parking space.Located just minutes from Highway 406, schools, parks, shopping, and more, this home offers a perfect balance of quiet suburban living with convenient access to everyday amenities. (id:61852)
Akarat Group Inc.
14 Jackson Heights
Norfolk, Ontario
Welcome to 14 Jackson Heights, a charming and beautifully maintained bungalow tucked away on a quiet street in the heart of Port Dover. Offering just over 2,000 sq. ft. of finished living space, this home combines comfort, functionality, and modern updates with the relaxed lakeside lifestyle that this sought-after community is known for. Step inside to discover a bright and inviting main floor, complete with newer flooring, updated fixtures, and refreshed bathrooms that give the home a stylish and modern feel. The spacious living and dining rooms create the perfect space for entertaining or cozy family evenings, while the kitchen provides an abundance of cabinetry and counter space for all your cooking needs. A convenient main floor laundry room adds everyday ease and practicality. The main level also offers two generously sized bedrooms, including a primary suite with excellent closet space. Both bathrooms have been tastefully updated with modern finishes, making them move-in ready and worry-free. The fully finished lower level offers incredible bonus living space, featuring a large recreation room, a versatile home office, one storage room, and the convenience of a second laundry area. Whether you need space for a hobby or a home business, this basement has it covered. Outside, the home continues to impress with a huge covered carport that provides shelter for multiple vehicles, along with a storage shed with hydroperfect for tools, equipment, or even a workshop. The backyard offers a quiet and private space to relax, garden, or host gatherings. Living in Port Dover means you're only minutes away from sandy beaches, marinas, restaurants, boutique shops, and year-round festivals. This vibrant lakeside town is also known for its arts scene, welcoming atmosphere, and small-town charmmaking it an ideal place to call home. (id:61852)
Royal LePage Action Realty
6 - 98 Shoreview Place
Hamilton, Ontario
Welcome to your new home, For lease main and upper floor only, newly painted, professionally cleaned, looks like brand new. Fenced Back yard waiting for your imagination. A must see. This property have California Shutters through out the main and upper level. Crown Molding, Double Sink, Granite Counter top in Kitchen. Led lights through out on main and upper level. Master bedroom with walk-in closet and 5ps ensuite bath.2nd bedroom also has a walk-in closet. Open 9 x 10 sq/ft space on upper level, can be used as home office/computer room or second sitting area. Another 4ps bath on upper level. Charging your EV is easy, just plug-in to charge, in your garage. No need to go out side. Garage door opener for you convenience. Water front park is just across the street with walking trail along the front and more, waiting for you to explore. Major shopping is close by like Costco, Metro and much more. Stay connected to other parts of city with nearby link to QEW. Book you showing now. (id:61852)
Century 21 Associates Inc.
115 Pelech Crescent
Hamilton, Ontario
Stunning and well-kept 4-bedroom, 2.5-bath home in the highly desirable Summit Park community, offering over 2,000 sq. ft. of bright, open-concept living space. The main level features a spacious eat-in kitchen with breakfast bar, pendant lighting, and stainless steel appliances, opening to a dining area with patio doors leading to the backyard. The cozy family room includes hardwood floors and recessed lighting. Upstairs, the primary suite boasts a walk-in closet and a spa-like ensuite with a double vanity and a custom glass walk-in shower. Three additional bedrooms are bright and airy. The professionally finished basement includes a recroom wired for surround sound and a rough-in for an additional bathroom. Set on a premium lot backing onto green space, the fenced backyard features a new deck, shed, and playset perfect for families. Additional highlights include California shutters, updated central A/C, upgraded underpad, double garage with inside entry, and a gas line for BBQ. Walking distance to top-rated schools and close to parks, shopping, and highway access. (id:61852)
Royal LePage Macro Realty
43 Woodbine Crescent E
Hamilton, Ontario
West Hamilton, This 1-1/2 story Completely Renovated Home with Separate Carriage Home in Rear yard, just minutes to McMaster University. Spectacular Home offers 2 bedrooms,1-4 piece bathroom ,1- 2pc on Main floor, with 1-3 piece bathroom in basement and a one bedroom Carriage in the rear with private access. The sunny master bedroom stretches the length of the house and next to it is a smaller bedroom with Walk-out to private Sun deck. The main floor is completely open with beautiful Wood Floors, 2 Large reclaimed solid wood pillars, Bright Stunning kitchen with Stainless Steel Appliances, Pot lights, Track Lights, walk in pantry providing plenty of space for food supplies, main floor laundry walk out through double French Doors to your poured concrete patio. The basement is open concept and has another 3 piece bathroom, a separate room that could be a den, bedroom or study which has a separate entrance with walk up to the patio and fenced backyard. Beautifully Built Carriage house in Rear Yard with Private secure access, Beautiful upgraded kitchen with S/S Appliances, One bedroom with 3pc ensuite bathroom and private backyard. (id:61852)
Sutton Group Quantum Realty Inc.
C15 - 619 Wild Ginger Avenue
Waterloo, Ontario
Completely renovted 3 Bedroom Executive Town House Available For Rent. The Unit Has 3 And A Half Bath And Is Approximately 2100 Square Feet Big. The Unit Has Finished Basement, Main Floor and basement are Zoned Commercial, Central Heating/Ac, Central Vacuum, Water Softener **EXTRAS** Fridge, Stove, Washer & Dryer, Dishwasher And Microwave, Window Coverings Throughout And 1 Car Garage With total of 3 Parking Spaces. (id:61852)
RE/MAX Metropolis Realty
3311 Burnham Street N
Hamilton Township, Ontario
Situated on 2.11 acres just north of Cobourg, this property presents a rare opportunity for those seeking a home-based business with a dedicated storefront and workshop. The charming residence features shutters, meticulously maintained perennial gardens, and a meandering stone path that enhances its curb appeal. Inside, the open principal living space offers a carpet-free layout, with a cozy living room highlighted by a fireplace and custom built-ins. The bright dining room sets the stage for entertaining, while the modern kitchen boasts a breakfast bar with pendant lighting, sleek countertops, glass tile backsplash, recessed lighting, and an abundance of cabinetry and counter space. The main floor includes a well-appointed primary bedroom with double closets, a spacious bathroom with a separate tub and shower, a second bedroom, and the convenience of main floor laundry. The lower level is ideal for extended family or guests, offering in-law suite potential with a games room or den, kitchenette, recreation room, guest bedroom, and bathroom. A thoughtfully designed back hall mudroom with built-ins provides additional storage and connects the residence to the expansive shop with 4,863 sq. ft. of commercial space. This versatile space features soaring ceilings, excellent lighting, and an open layout suited for a retail operation, art gallery, or showroom. A front reception area, bathroom, massive workshop, office, and single-bay loading area complete the functional floor plan. Ample parking accommodates both residents and visitors. Outdoors, a private deck offers the perfect retreat for lounging or al fresco dining. Mature trees enhance privacy, with plenty of room to explore and cultivate. Just a short distance to town amenities and Highway 401 access, this property blends lifestyle and opportunity in one impressive package. (id:61852)
RE/MAX Hallmark First Group Realty Ltd.
128 Stonyburn Crescent
Cambridge, Ontario
Welcome to Your Forever Home in East Cambridge . Step into this beautifully maintained 4-bedroom, 2-storey gem that perfectly blends warmth, comfort, and convenience. From the moment you walk in, you'll feel the inviting charm of the open-concept main floor, featuring a stylish updated kitchen with abundant storage, a cozy dining area, and a bright family room designed for both everyday living and effortless entertaining. Sliding patio doors open to your own private backyard oasis, complete with a spacious deck perfect for summer barbecues, quiet evenings, or gatherings with family and friends. Upstairs, discover four generously sized bedrooms and a modern 4-piece bath, providing plenty of room for your family to grow and thrive. The fully finished basement expands your living space with a versatile rec room filled with natural light ideal for movie nights, a children's play area, or even a home office plus a convenient 3-piece bath and laundry area. Located in a sought-after East Cambridge community, this home is close to schools, shopping, parks, and all amenities. With quick access to Highway 401, commuting is stress-free while still enjoying the peace of a family-friendly neighborhood. This is more than just a house its where memories are made and dreams come true. Don't miss the opportunity to make it yours! (id:61852)
Homelife/miracle Realty Ltd
30 Terrace Drive
Hamilton, Ontario
Welcome to 30 Terrace Drive. One of the most sought after streets in Dundas. Unique floor plan, elevated bungalow with lower level at grade level. This home could easily accommodate an in-law set up. Same owners for 46 years. Spacious principle rooms, 2 full bathrooms, rec room with wood burning fire place, formal dining room, Double car garage with access to the lower level. Flexible Possession. Some photos are virtually staged and labeled as suc.h. (id:61852)
RE/MAX Escarpment Realty Inc.
21 Legacy Lane
Thorold, Ontario
Welcome to this detached home located on a corner lot in the Empire Legacy community in Thorold-Welland. This spacious and sun-filled home offers just shy of 2,300 square feet of finished living space + Unfinished Basement. The property features 4 bedrooms, 3 bathrooms, and a thoughtfully designed layout perfect for families or professionals. The main floor boasts an open-concept design with large windows that flood the space with natural light and a modern kitchen complete with stainless steel appliances.Upstairs, the primary bedroom offers a private retreat with a large walk-in closet and a 4-piece ensuite including a bathtub and standup shower. Three additional bedrooms provide ample space, complemented by a full bath and the convenience of a second-floor laundry room. The unfinished basement offers excellent storage-play space. A double-car garage with inside entry and wide driveway offers ample indoor and outdoor parking space.Located just minutes from Highway 406, schools, parks, shopping, and more, this home offers a perfect balance of quiet suburban living with convenient access to everyday amenities. (id:61852)
Akarat Group Inc.
1158 Weller Street
Peterborough, Ontario
Discover this exquisite gem, nestled in a highly coveted west end neighbourhood. This stunning home boasts a thoughtfully designed, spacious layout that seamlessly blends modern elegance with timeless charm. Step inside to a grand foyer on the main floor, where an open-concept kitchen and dining area flow effortlessly. The bright, inviting front living room bathes the space in natural light, creating a warm and welcoming ambiance. The walkout rear deck is perfect for entertaining or quiet relaxation. Ascend to the upper level, where three generously sized bedrooms await, accompanied by a luxurious five-piece bathroom. The lower level offers even more living space, featuring additional bedrooms, a convenient basement kitchen, and a sprawling living area. A separate lower entrance to the private rear yard presents exciting potential for independent access or multi-generational living. No detail has been overlooked, and there are a host of updates and upgrades throughout. The secluded rear yard is a tranquil retreat, complete with a patio, deck, and mature trees providing shade and serenity. A double-car garage offers ample storage and parking, adding to the homes practicality and appeal. This residence is just minutes from the hospital and an array of local amenities. It blends convenience with the charm of a well-established community. This home provides an excellent opportunity for extended families or investors. (id:61852)
RE/MAX Impact Realty
58 - 290 Equestrian Way
Cambridge, Ontario
Modern Townhome in Prime Cambridge Location! Welcome to 290 Equestrian Way Unit #58 a stunning and spacious 3-bedroom, 2.5-bathroom townhome nestled in the highly sought-after River Mill community. This contemporary home features an open-concept layout, perfect for both everyday living and entertaining. Step into a bright main floor with large windows, luxury vinyl plank flooring, and a stylish modern kitchen with stainless steel appliances, stone countertops, and ample storage. The upper level has 3 generous bedrooms, including a primary suite with ensuite bath and walk-in closet. Located just minutes from Highway 401, schools, parks, trails, and all essential amenities, this home is ideal for commuters and families alike. (id:61852)
RE/MAX Real Estate Centre Inc.
