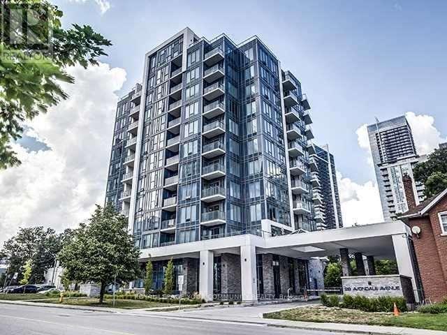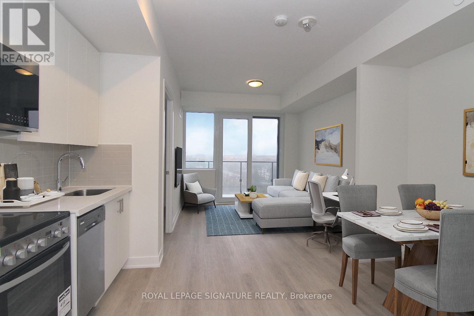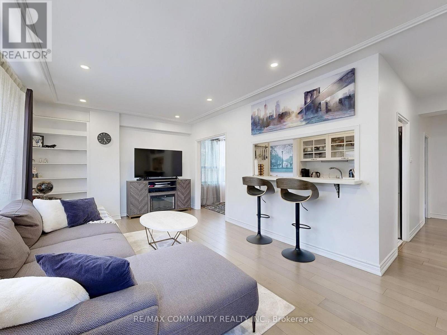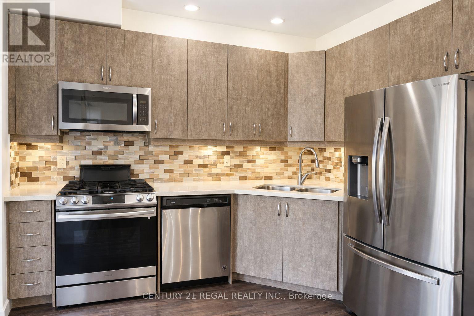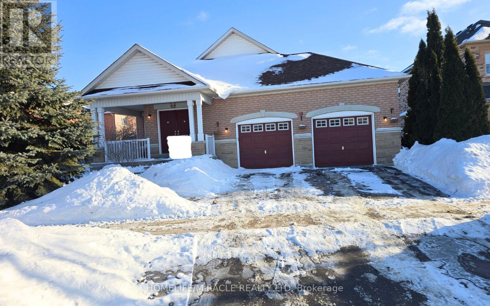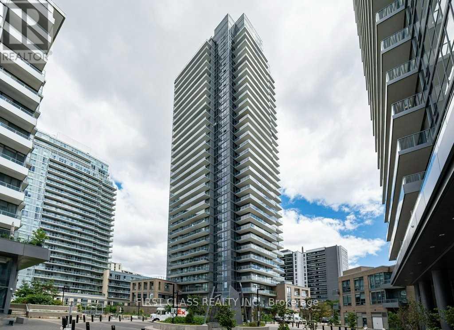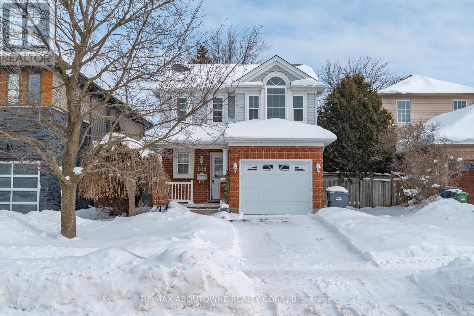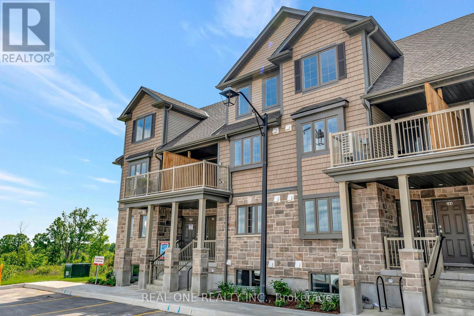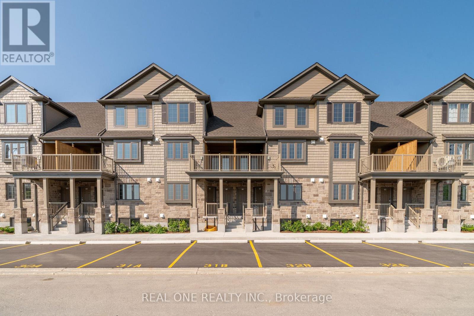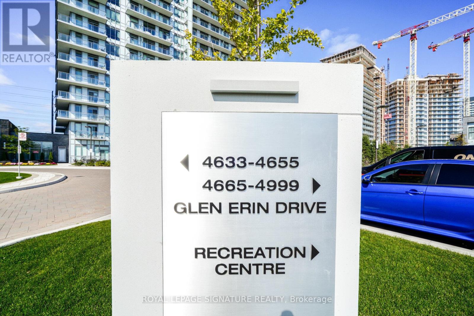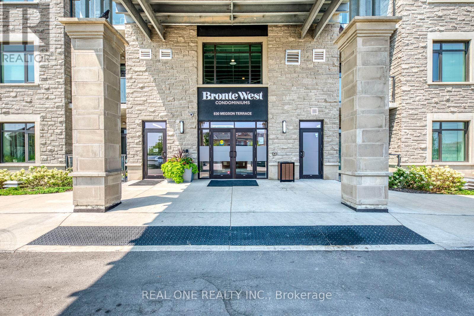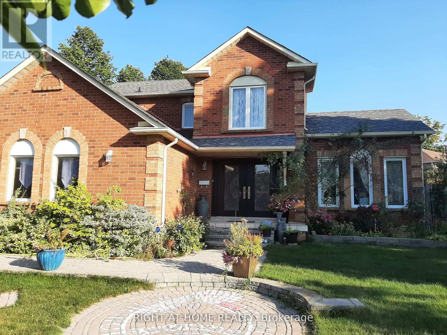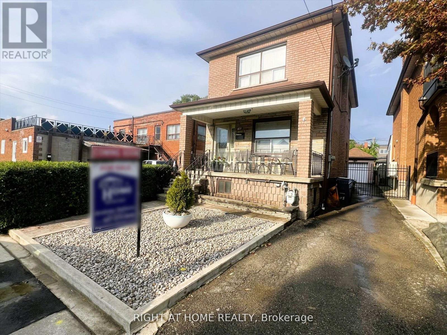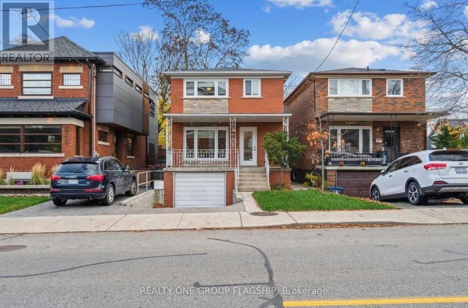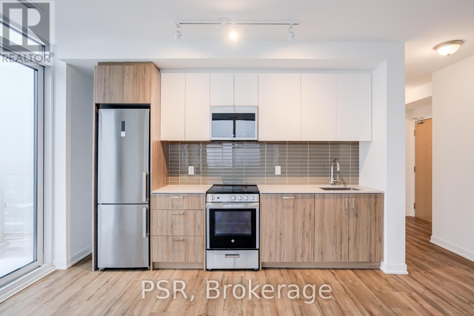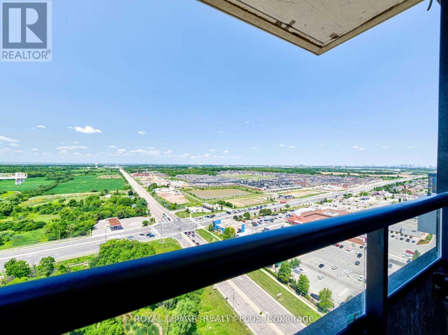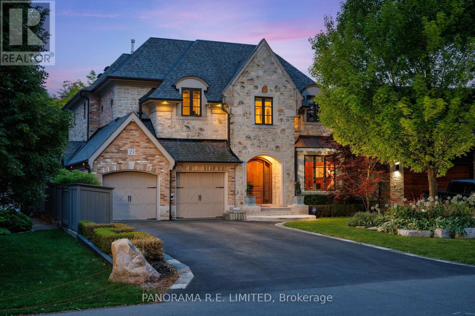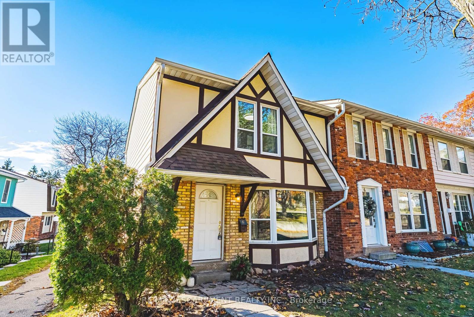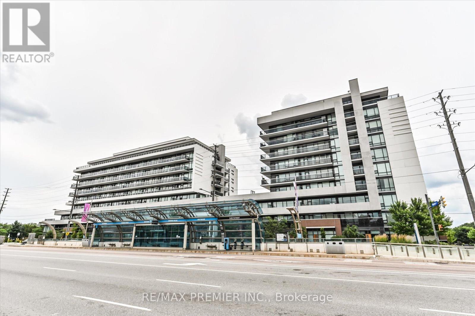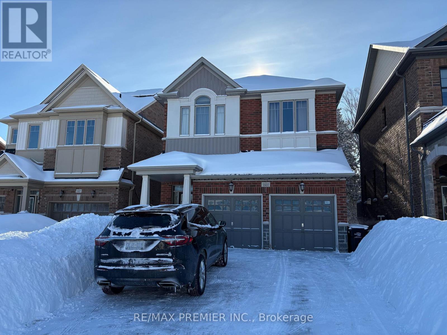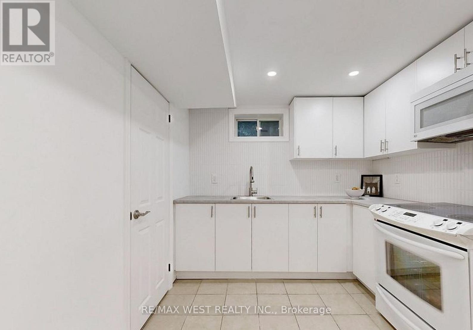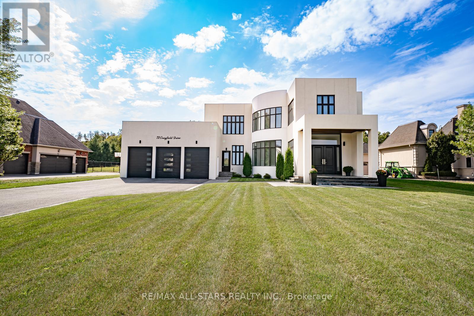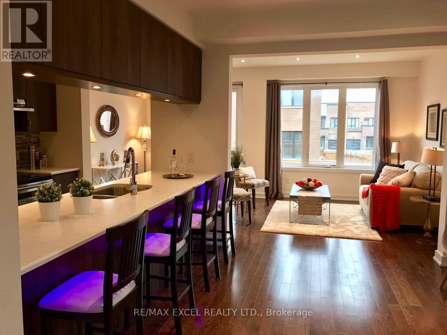710 - 28 Avondale Avenue
Toronto, Ontario
Discover the charm of urban living in this boutique condo located at 28 Avondale Ave. Nestled in a quiet neighborhood within a highly sought-after area, this modern 1-BR unit boasts an open-concept, functional layout enhanced by soaring 9' ceilings and beautiful wood flooring throughout. The stylish kitchen features high-end appliances and elegant quartz countertops, making it a true culinary haven. Expansive floor-to-ceiling windows bathe the living space in natural light, creating a bright and inviting atmosphere. Convenience is at your doorstep, with the TTC and subway just steps away, along with a variety of nearby parks, restaurants, grocery stores, banks, and all essential amenities. Plus, you are just minutes from Highway 401, making commuting a breeze. Perfectly blending comfort, style, and location, this condo is an exceptional find for those seeking a vibrant urban lifestyle. (id:61852)
RE/MAX Your Community Realty
1006 - 15 Ellerslie Avenue
Toronto, Ontario
Welcome to this 1BR+Den suite at Ellie Condos! Located on Yonge St between Sheppard and Finch, this unit features a practical open concept layout with a modern kitchen, stainless steel appliances, large washroom and foyer. Unobstructed west views. Perfect for the young professional. Short walk to North York Centre, Finch Station, library, groceries, Shoppers, theatres, numerous restaurants, and so much more! Future retail/commercial space on the ground floor and podium. Amenities include gym, concierge, party room, theatre, and more! Rogers 500mbps Internet included. One locker included. (id:61852)
Royal LePage Signature Realty
309 - 740 Eglinton Avenue W
Toronto, Ontario
Situated In Prestigious Upper Forest Hill, This Grand 3rd Floor Corner Unit In Albany Court is Almost 1100 Square Ft. Featuring South and West Views with a private Balcony. This unique & rarely offered 2 Bedroom Unit boasts a fantastic layout with great energy, high ceilings, large floor to ceiling windows flooded with natural light from all corners, spacious principal rooms, newly renovated modern kitchen, new engineered hardwood flooring, and much more. (id:61852)
RE/MAX Community Realty Inc.
17-199 Ardagh Road
Barrie, Ontario
Freshly painted modern luxury townhouse with an abundance of natural light in one of Barrie's most sought after neighbourhoods. Open concept design with walk out from ground floor family room to beautiful private wooded area. Soaring 9 Ft ceilings. S/S appliances, inside access to garage with private driveway. Deck to be added in the Spring (id:61852)
Century 21 Regal Realty Inc.
28 Rouge Bank Drive
Markham, Ontario
Bright and spacious main-floor suite of a raised bungalow located in the highly sought-after Legacy community in Markham is available for lease. This well-maintained raised bungalow features three generously sized bedrooms, two full washrooms, and a warm open-concept living and dining area filled with natural light. The unit includes a private washer and dryer and two parking spaces, ideal for families and professionals. Situated directly across from the highly rated Legacy Public School in Markham and just minutes from Highway 407 and Markham-Stouffville Hospital. Enjoy close proximity to parks, walking trails, grocery stores in Markham including Walmart and Longo's, as well as restaurants, and banks. This main-floor home for lease in Markham offers exceptional comfort, convenience, and accessibility. (id:61852)
Homelife/miracle Realty Ltd
3207 - 56 Forest Manor Road
Toronto, Ontario
Luxury 2 Bed 2 Bath corner unit at The Park Club with beautiful unobstructed views. Bright and modern with 9' ceilings, large windows, and a spacious kitchen island that doubles as a dining table. Steps to Don Mills Subway, Fairview Mall, groceries, restaurants, and all conveniences. Full amenities plus a convenience store, pharmacy, and cafe downstairs. Quick access to Hwy 401/404-ideal for commuters. Includes 1 parking (right by elevator) and 1 locker. (id:61852)
First Class Realty Inc.
144 Rickson Avenue
Guelph, Ontario
Welcome to this beautifully maintained detached home in a prime south-end Guelph neighborhood. Set on a generous 41 x 108 ft lot, this move-in-ready home has been updated from top to bottom, including a new roof, AC, and attic insulation all completed in 2023. The interior feels bright and fresh with new paint throughout, new flooring on the main level and basement, and modern smooth ceilings. You'll love the functional main floor layout, which offers an open living and dining area perfect for family life. Upstairs, the primary bedroom features its own private ensuite and double closets, alongside two more spacious bedrooms and a full 4-piece bath. The finished basement adds great extra living space with a cozy gas fireplace and a 2-piece washroom-perfect for a home office or a kids' play area. Located just a 3-minute walk to Rickson Ridge Public School and a short drive to Heartland Market Square, University of Guelph and Stone Road Mall, this is a fantastic opportunity to get into a top-rated school district with all the major maintenance already taken care of. Book your showing today! (id:61852)
RE/MAX Aboutowne Realty Corp.
27b - 85 Mullin Drive
Guelph, Ontario
Brand-New, Move-In-Ready Condo Live by the Lake! Surround yourself with nature and tranquility in this beautiful, sunlit condo nestled near Guelph Lake Conservation Area. This bright and modern unit offers: Spacious kitchen with stainless steel appliances & quartz countertops; Large family room with terrace door leading to a private covered terrace perfect for relaxing or entertaining; 2 bright bedrooms & 1.5 baths. Master bedroom features a double closet for his & hers;1 parking space included, walking distance to schools & amenities while enjoying the peaceful surroundings; Enjoy the perfect blend of convenience and serenity, don't miss this opportunity! Utilities and hot water heater rental are extra. (id:61852)
Real One Realty Inc.
31b - 85 Mullin Drive
Guelph, Ontario
Surround yourself with nature in this sun-filled, move-in-ready condo townhome just steps from Guelph Lake and scenic trails. This brand-new 2-bedroom, 1.5-bathroom unit features a thoughtfully designed layout with an open-concept living and dining area, spacious kitchen with quartz countertops and stainless-steel appliances, and a large terrace door that opens to a private deck. The deck includes stairs leading to a fully fenced backyard with a private gate offering direct park access, perfect for outdoor enjoyment. Includes 1 parking space. Enjoy the peace and privacy of condo living while being close to schools, shopping, and other amenities. Utilities and hot water heater rental are extra. (id:61852)
Real One Realty Inc.
1010 - 4655 Glen Erin Drive
Mississauga, Ontario
Stylish 1 Bedroom + Den (650 sq. ft.) in Prime Erin Mills Location with all the fixings! Welcome to this bright, modern 650 sq. ft. suite in the heart of Mississauga's Downtown Erin Mills community. Steps from Erin Mills Town Centre, Credit Valley Hospital, Highway 403,Walmart, transit, shopping, and restaurants-everything you need is right outside your door. This unit features a chefs kitchen with quartz countertops, modern backsplash, and a breakfast bar. The open-concept layout, 9 Ft. smooth ceilings, and large windows create a spacious, inviting feel. The den offers the perfect space for a home office or guest area. Enjoy first class building amenities, 24-hour concierge, one parking spot, ensuite laundry and a locker included. Experience modern comfort, convenience, and style, all in one address. Parking and Locker included. Tenants pay Electricity. Available immediately. (id:61852)
Royal LePage Signature Realty
101 - 830 Megson Terrace
Milton, Ontario
5 Elite Picks! Here Are 5 Reasons to Make This Condo Your Own: 1. Spectacular 1,396 Sq.Ft. Condo Suite Boasting 2 Bedrooms + Den & 2 Baths Plus Amazing Open Concept Living Space! 2. Generous Kitchen with Upgraded Cabinetry, Quartz Countertops, Stainless Steel Appliances & Ample Cabinet/Counter Space with Breakfast Bar, Plus Oversized Combined Dining & Living Area with Pot Lights, Crown Moulding & Patio Door W/O to Generous Balcony Overlooking the Gardens & Private Landscaped Area. 3. Bright & Spacious Primary Bedroom with Large Window, W/I Closet Plus 2nd Closet & Modern 4pc Ensuite with Upgraded Glass Doors! 4. Good-Sized 2nd Bedroom with Large Window, W/I Closet, Full 4pc Main Bath with Upgraded Glass Doors, Convenient Laundry Room & Generous Den/Office (Currently Used as Formal Dining Room) Complete This Gorgeous Suite! 5. Includes 1 Handicapped Underground Parking Space (Located Near the Entrance) & Exclusive Storage Locker. All This & More! Fabulous Building Amenities Including Spacious Fitness Centre, Party/Rec Room Overlooking the Lovely Landscaped Grounds, Park, Visitor Parking & More! Eco-Friendly Building with Geo-Thermal Heating, Solar Panels & More! Wonderful Milton Location in Willmott Community Across the Road from Milton Hospital & Within Walking Distance to Parks & Trails, Milton Community Sports Fields & Splash Pad, Shopping, Restaurants & Many More Amenities! (id:61852)
Real One Realty Inc.
Studio 2 - 3222 Trelawny Circle
Mississauga, Ontario
Discover a stylish, legal studio basement suite at 3222 Trelawny Circle roughly 500sq ft of modern living with stone countertops, luxury vinyl floors, white appliance package, and a pristine ensuite bathroom. Features include in suite storage, shared laundry, and all utilities (hydro, water, gas, internet) bundled into the rent. Unit comes with one outdoor parking spot. Enjoy convenient access to public transit, shopping, dining, schools, and parks. Move in ready! (id:61852)
Right At Home Realty
195 Rosethorn Avenue
Toronto, Ontario
Welcome to this well-maintained 2-storey detached home offering 3 generous bedrooms, a private driveway with detached garage, and a newly built deck overlooking a spacious, sun-filled backyard-ideal for both everyday living and entertaining. The home features a separate entrance and second kitchen, providing excellent income potential or flexible in-law suite options. Situated in a sought-after Toronto neighbourhood close to schools, transit, parks, and local amenities, this property presents a fantastic opportunity for families, investors, or end-users alike. (id:61852)
Right At Home Realty
339 A Windermere Avenue
Toronto, Ontario
From Feb 2, 2026 - Entire unfurnished house in a highly desirable Bloor West Village. 3 bedroom upstairs with full bath. Finished basement with a separate entrance and a washroom.Garage + driveway. Fantastic location steps to shops, cafes, subway, restaurants, schools, parks and minutes to the lake. Backyard with both deck and stone patio, great for entertaining. Perfect for a larger family that needs garage to store bikes, strollers, and appreciates proximity to everything that Bloor West Village has to offer. Lease term could be from 3 months to 1 year. Price $5,250 + utilities (It is tenant's responsibility to changeToronto Hydro and Enbridge Gas to their name. Water will remain in the owner's name, Tenant to reimburse the Landlord). Images include virtual staging for visualization purposes (id:61852)
Realty One Group Flagship
Upper - 2615 Windjammer Road
Mississauga, Ontario
Well Maintained 3 Bedrooms, the Upper of 5 Level Back Split Semi-Detached Home, Separate Entrance & Laundry Room with the Lower Level, Sun-filled Bedroom and Living room, Shared Great Size Backyard, Spacious Modern Updated Kitchen with Quartz Countertops, Renovated Bathroom &Laundry Room in 2021, Whole House Painted 2021, Furnace/AC 2021, Stainless Steel Range & Refrigerator, &Washer/Dryer 2021,Easy To Access Dundas St/403/QEW, Close to Mississauga Western Business Park & Oakville Winston Park Employment Area, Walking Distance To Malls, Schools, Parks & Transit, Close to Costco, Walmart, Starskys, Longo's, T&T etc. Asia Groceries, Two Driveway Parking Spots(Back to Back), 50/50 Shared Utilities with the Lower Level. (id:61852)
Bay Street Group Inc.
1107 - 1787 St. Clair Avenue W
Toronto, Ontario
Penthouse Bliss You Won't Want To Miss! Welcome To Suite 1107 At Scout Condos - A Stunning Penthouse Suite Offering 2 Bedrooms, 2 Full Bathrooms, And A Separate Room Den Ideal As A Third Bedroom Or Spacious Home Office. Spanning Just Shy Of 1,000 SF & Boasting A Desirable Split Floor Plan With An Open-Concept, Functional Layout, & High Ceilings. Modern Kitchen Complete With Stainless Steel Appliances & Granite Countertops. Did We Mention The Oversized, Private Balcony? Perfect For Entertaining Or Unwinding. Primary Bedroom Offers Double Closets & 3pc. Ensuite. 1 Parking And 1 Locker Included. Tenant To Pay Hydro & Water. Building Is Rich In Amenities: 24hr Concierge, State Of The Art Fitness Centre, Party Room, Rooftop Terrace w/ BBQ & Lounge Area, Pet Washing Station, & Much More. (id:61852)
Psr
2107 - 297 Oak Walk Drive
Oakville, Ontario
WELCOME HOME TO OAK AND CO. THIS 1+1 BEDROOM UNIT WITH UNOBSTRUCTED VIEWS IS NOW AVAILABLE. FEATURES 9 FT CEILINGS, A HUGE DEN THAT CAN BE A SECOND BEDROOM, AN OPEN CONCEPT KITCHEN WITH STAINLESS APPLIANCES, A LARGE LIVING ROOM WITH A WALKOUT TO THE BALCONY. UNOBSTRUCTED NORTH VIEWS! LOCATION? STEPS TO TRANSIT, SHOPPING, GO STATION, SCHOOLS, AND ALL MAJOR HIGHWAYS! FABULOUS AMENITIES WITH A HUGH ROOFTOP DECK, YOGA STUDIO, GYM, KIDS CORNER, AND MUCH MORE! EASY TO SHOW WITH 24 HRS NOTICE. PICTURES ARE PRIOR TO TENANT TAKING OCCUPANCY. (id:61852)
Royal LePage Realty Plus
19 Graystone Gardens
Toronto, Ontario
Welcome to 19 Graystone Gardens. This 4+2 Bedroom, 5 Bathroom home was custom built with every major and minor detail carefully chosen by the sellers. Ideally situated in Norseman Heights, this meticulously maintained residence showcases exceptional craftsmanship throughout with custom millwork, hand-painted accents, crown moulding, high baseboards, heated floors in various rooms, pot lights, lighting system, premium fixtures, and more. The main floor features a welcoming Foyer with natural stone tile and hidden closets. The executive Office has Mahogany walls, pocket doors, and smartly designed, tucked away file storage. The secondary foyer with it's gorgeous wainscotting flows to the Family Room with fireplace and a set of three double doors leading to the loggia. Overlooking this room is the gourmet kitchen with large centre island, high-end built-in appliances, and breakfast area with floor to ceiling windows which gives the feeling of eating outdoors no matter the season. The mudroom offers direct access to the 2-car garage and separate entrance to the side yard. Upstairs you'll find a Primary Retreat filled with moments, from large windows overlooking the expansive backyard, two walk-in closets, and a fabulous 5-Piece Ensuite. Three additional bedrooms make up the second floor along with another 4-Piece Bathroom, Upstairs Laundry, and access to the 3rd floor attic. The basement is a great space onto itself with a Living/Rec Room with gas fireplace, incredible second full Kitchen with eat-in area and large window-well for lots of natural light, two additional bedrooms, and laundry. The French inspired backyard, which occupies the rest of this 50 x 187 ft lot, is an incredible space onto itself. The patio has beautiful Indiana stone and is perfect for morning coffee or evening wine. Opportunities abound with a secondary yard beyond the mature trees, perfect for a pool, play area, flower garden, and more. Come see this beautiful home today! (id:61852)
Panorama R.e. Limited
4 - 2220 Upper Middle Road
Burlington, Ontario
Exquisitely located on the outer edge of the complex, this spacious end-unit townhome offers exceptional privacy and convenience. Featuring 3 bedrooms and 3 bathrooms, this carpet-free home includes hardwood and vinyl flooring throughout. Enjoy the added convenience of a bathroom on every level and direct walkout access to your underground garage, complete with two (2) parking spaces. The main floor boasts a generous living room, dining room, and kitchen. With the kitchen and dining area thoughtfully positioned at the rear of the home, it's ideal for entertaining or keeping an eye on little ones (and their furry friends) playing in the yard. The fully fenced backyard includes a gazebo, providing shade and shelter from the elements. Upstairs, the three bedrooms are all impressively spacious. The primary bedroom offers ensuite privilege and a walk-in closet. The lower-level family room provides yet another comfortable living space-perfect for a playroom, home office, or media area. Condo fees include access to a heated saltwater indoor pool, two exclusive parking spaces, water, Bell Fibe internet, building insurance, windows and doors, and exterior maintenance. Located within walking distance to numerous amenities, with easy access to major highways and public transit, Brant Hills is truly a wonderful place to call home. (id:61852)
RE/MAX Escarpment Realty Inc.
823 - 4800 Highway 7
Vaughan, Ontario
Welcome to the prestigious Avenue On 7 condo building-an impressive 2-bedroom, 1-bath suite with beautifully upgraded finishes throughout. The open-concept kitchen offers quartz countertops, a stylish backsplash, a center island, and stainless steel appliances, making it perfect for both cooking and entertaining. The second bedroom provides versatility as either a spacious home office or a comfortable guest room, complete with its own closet. Floor-to-ceiling windows fill the unit with natural light all day, while the large east-facing balcony offers great space for relaxing. Ideally situated near public transit, shopping, and major highways, this sought-after building also features resort-style amenities including an outdoor pool, luxury gym, party and media rooms, visitor parking, and concierge. (id:61852)
RE/MAX Premier Inc.
1001 Abram Court
Innisfil, Ontario
Tucked away on a quiet cul-de-sac in Innisfil, this well maintained detached home offers the perfect blend of privacy, space, and functionality. Featuring a bright, finished walk-out basement, this home is ideal for extended family living, a home office, or extra recreational space. Enjoy a spacious layout filled with natural light, generous bedrooms, and 2 car garage. Located in a family-friendly neighbourhood close to parks, schools, and everyday amenities, this is a rare rental opportunity that delivers comfort, versatility, and a peaceful setting. (id:61852)
RE/MAX Premier Inc.
138 Armitage Drive
Newmarket, Ontario
Presenting A Well-Appointed Legal Basement Suite In Central Newmarket, Offering 900 Square Feet Of Comfortable Living Space. This Residence Features Two Spacious Bedrooms And An Open-Concept Living Room Seamlessly Combined With A Modern Kitchen, Providing Both Functionality And Comfort. Enjoy The Convenience Of A Full Bathroom And Private, In-Suite Laundry Facilities Designed For Your Exclusive Use. Ideally Situated Near Highways 400 & 404 And Upper Canada Mall, This Home Ensures Effortless Access To Shopping, Transit Options, And Essential Amenities. Discover The Perfect Blend Of Practicality And Location In This Exceptional Rental Opportunity. Tenant Will Pay 1/3 Of All Utilities Bills. (id:61852)
RE/MAX West Realty Inc.
72 Grayfield Drive
Whitchurch-Stouffville, Ontario
Crafted with VIN Construction Technology, this extraordinary residence spans over 5,700 sq. ft. and rests on a -acre lot in the prestigious Ballantrae community, just minutes from Stouffville and Aurora. Unlike traditional homes, this property is built entirely of solid concrete, featuring a patented design exclusive to Canada.The benefits are exceptionalunmatched durability, energy efficiency, and superior safety. While standard homes rely on plywood, this innovative concrete structure offers resilience against extreme forces such as hurricanes, tornadoes, and earthquakes. Fire protection is also significantly enhanced, with up to two hours of resistance compared to the typical 30 minutes.Privacy and comfort are elevated by the homes soundproof construction, ensuring no outside noise interrupts your peace. Concretes natural insulation also reduces heating and cooling costs, maintaining year-round comfort while lowering energy bills.Inside, youre welcomed by soaring 14-foot ceilings that create an impressive sense of space. The chef-inspired kitchen boasts custom cabinetry, high-end appliances, and a large island perfect for both everyday living and entertaining. A main floor office with its own entrance and powder room adds versatility, ideal for a home business.Each of the five bedrooms features its own ensuite, with the primary suite serving as a true retreat complete with an oversized bedroom, his-and-hers custom walk-in closets, and a luxurious 6-piece ensuite.For ultimate relaxation, the rooftop oasis offers a private pool, ideal for unwinding or hosting unforgettable gatherings.This home is a rare combination of advanced construction, modern design, and elevated lifestyle delivering unmatched strength, comfort, and elegance. Discover more about this patented design at builtone.com. (id:61852)
RE/MAX All-Stars Realty Inc.
Main - 50 Dariole Drive
Richmond Hill, Ontario
Main and 2nd Floor Only. Kettle Lakes Club On Bayview By Aspen Ridge, Beautiful Open-Concept 3 BR, End-Unit Townhome, 9' Ft Ceilings, Hardwood Floor On Main Floor and 2nd floor hallway. Newly installed laminate flooring in all bedrooms. Eat-in Kitchen w/ Large Island, Master W/5 Pc Ensuite & His/ Her Closet. Direct Access to the Garage. Steps To Lake Wilcox And Community Centre. Walking Distance to Scenic Lake Wilcox park and Community Center. Top ranking Bond Lake P.S. Mins To Go Station, Park, Beach, Golf Course And Mins To 404 Hwy. 2 parking spots included- 1 inside garage and one in front of the garage. **Photos are for reference only (id:61852)
RE/MAX Excel Realty Ltd.
