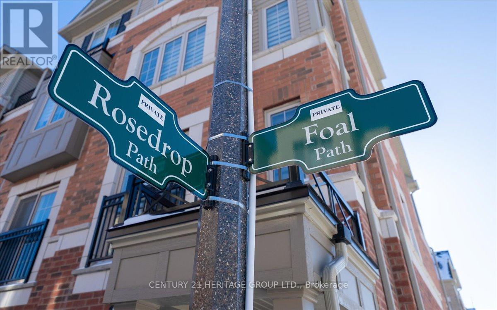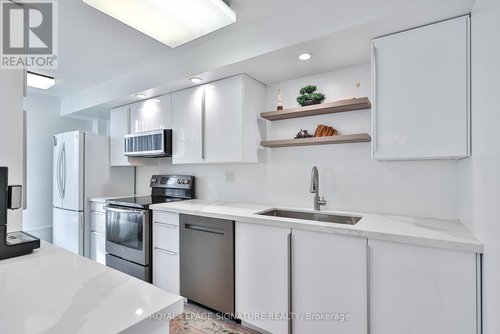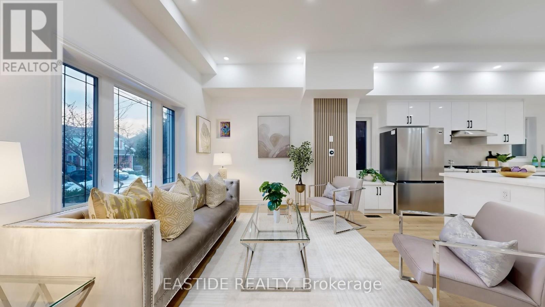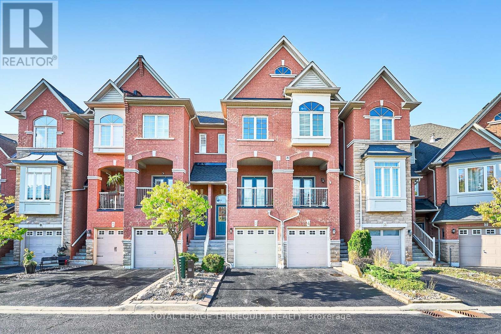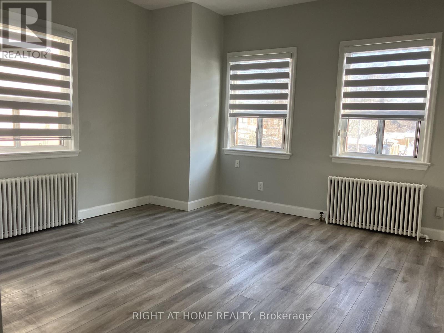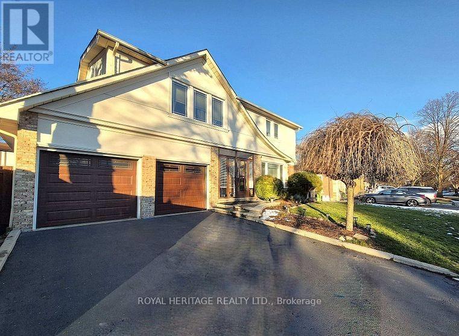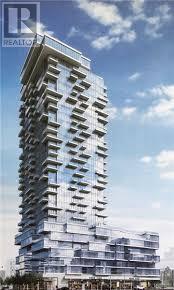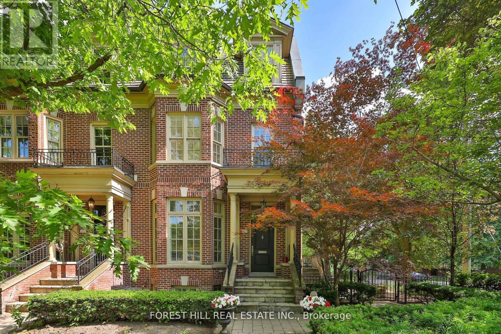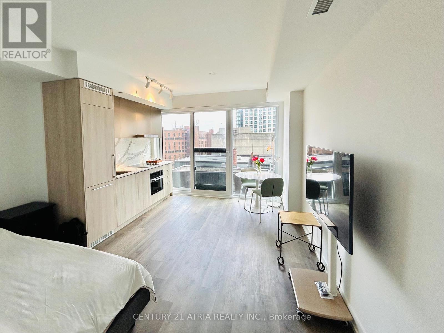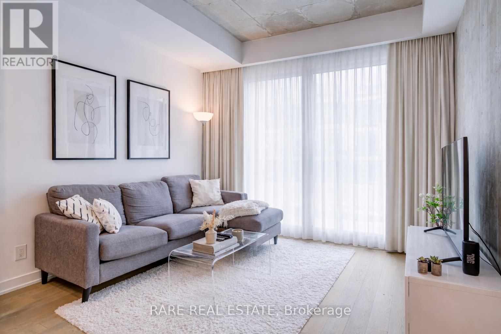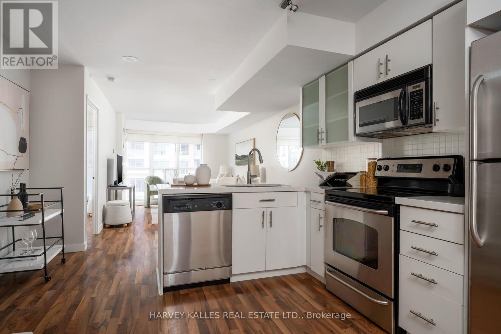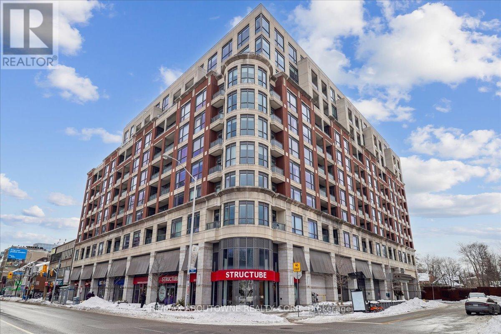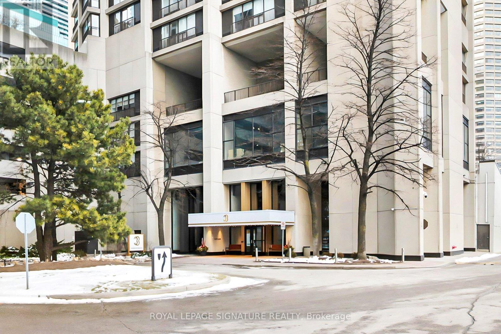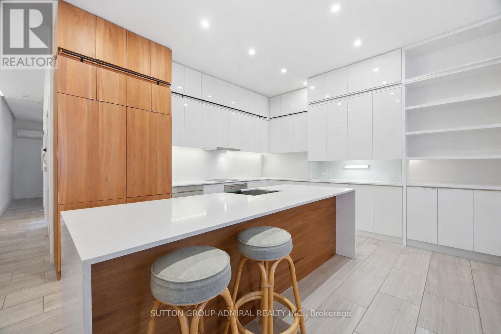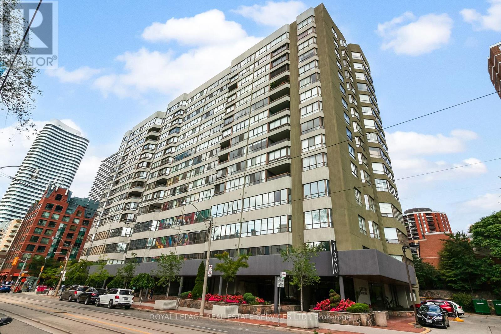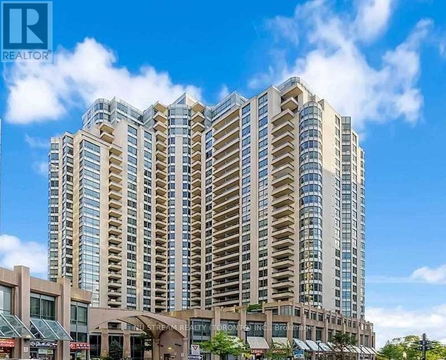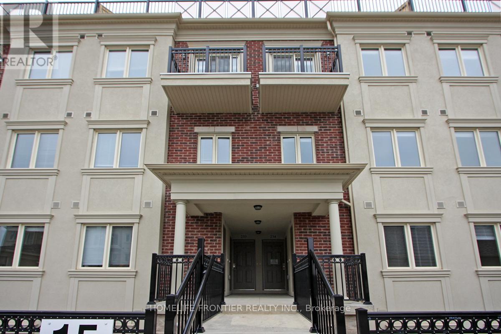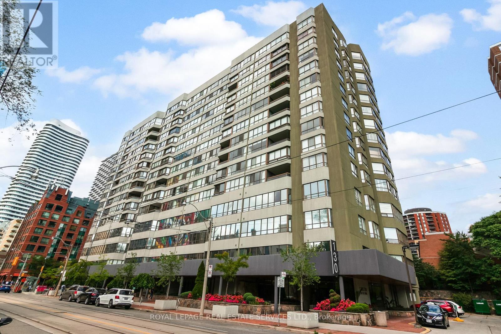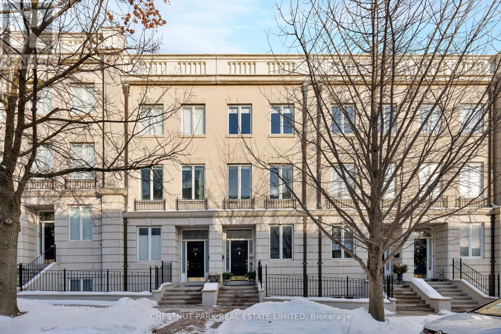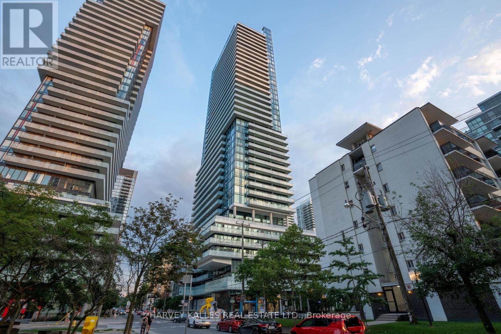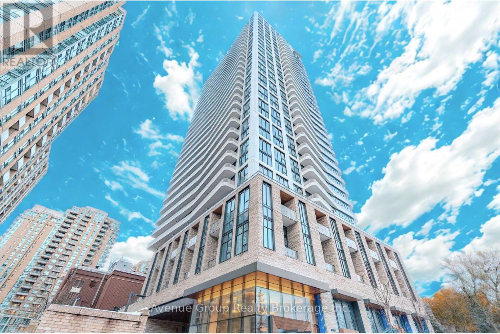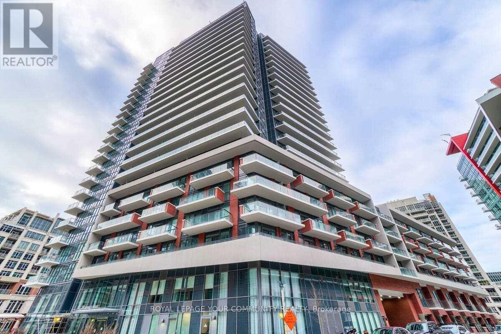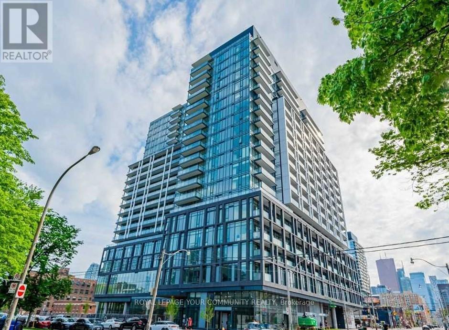258 - 32 Foal Path S
Oshawa, Ontario
Bring your BEST offer and move in fast! An incredible opportunity for investors, professionals, or first-time homebuyers seeking everyday convenience and long-term value. This Stunning 4 Bedroom End-unit Townhouse In The Highly Sought-After Windfields's Community Of North Oshawa is sure to impress! Offering The Perfect Blend Of Modern Design, Functionality, And Natural Beauty. Featuring An Open-Concept Living And Dining Area Filled With Natural Light. The Main Living Space Creates A Seamless Flow For Hosting And Family Enjoyment. The Modern Kitchen Is Complete With Stainless Steel Appliances, Quartz Countertops, and Ample Cupboard Space. Doing dishes will be enjoyed by the Breathtaking Sun-rays that are let through by multiple windows over the sink! Come see! Upstairs, You'll Find Four Bedrooms Providing The Perfect Space For Families Of All Sizes. Walkout To A Balcony, Offering Additional Outdoor Space And A Bright, Airy Feel To Be Let Into The 3rd Floor Bedroom. The Lower-Level Mudroom Serves As An Additional Room For Storage/Pantry, with an Easy Convenience With A Walkout To The Backyard-- Perfect For Relaxing Or Entertaining Outdoors. Unbeatable Location Within Walking Distance To Schools, Parks, And Minutes From Ontario Tech University And Durham College. Conveniently Located With Easy Access To Highway 407, And The New Growing Riocan Windfields Plaza, Offering An Abundance Of Amenities Including Restaurants, FreshCo, Costco, Windfields Mall, And More. (id:61852)
Century 21 Heritage Group Ltd.
1208 - 3233 Eglinton Avenue E
Toronto, Ontario
Exceptional value meets elevated condo living in this renovated, oversized corner unit, perfectly positioned for breathtaking panoramic lake views through all BRAND-NEW WINDOWS! floor-to-ceiling in most rooms. Greet mornings with golden sunrises to the East & unwind the day with awe-inspiring sunsets in the West! Entertain guests in the expansive open-concept living dining area with the shimmering lake as your backdrop! Immaculate blonde oak hardwood floors & high ceiling for an open, airy feel. The newly renovated, modern kitchen will inspire, w/designer quartz countertops, recessed lighting, new appliances, large pantry & breakfast area with a view! Impressive primary bedroom suite, complete w/walk-through closet & ensuite bath retreat featuring deep soaker tub, glass enclosed shower, updated toilet & vanity. Wonderfully bright & spacious 2nd bedroom offers a double, mirrored closet & entry to versatile, sunny solarium. 2nd washroom also w/updates. All-inclusive maintenance fee, underground parking, storage locker & 24hr concierge Indulge in resort-style building amenities: indoor swimming pool & jacuzzi, sauna, tennis, squash & basketball crts, fitness/party/media & games rooms, car wash, terrace w/bbq's & more! Super convenient location with TTC routes right at the door. Popular daycare centre & great shopping just steps away. Short drive to GO Train, parks, walking trails, community recreation, Scarboro Golf Club. (id:61852)
Royal LePage Signature Realty
202 Queensdale Avenue
Toronto, Ontario
Quiet Danforth Village-East York, Fully Renovated First & Second Floors With Modern Finishes, Rare Desirable Approx. 10ft Main floor, 8ft Second Floor, Thoughtful Family-oriented Layout, Three Spacious Bedrooms On Second Floors, Each With Its own Ensuite Bathrooms, Five Bathrooms In Total, Ideal For Large Or Multi-Generational Families, Rough-ins For Two Laundry Areas, Two Electrical Panels, Skylight In Stairs, Excellent And Suitable For A Variety of Living Arrangements Use, Roof (2025), Furnace (2025), HWT (Rental), Central A/C, Prime location, Surrounded By Detached Homes With Strong Owner-Occupancy, Walking Distance To Coxwell Subway Station, Michael Garron Hospital, Public Library, East York Civic Centre, Parks & Community Amenities. Close To Public Schools And Local Shops, Offering Excellent Transit Access While Maintaining A Greatful Neighbourhood. (id:61852)
Eastide Realty
5 - 301 Strouds Lane
Pickering, Ontario
Welcome to this beautifully maintained all-brick townhouse, ideally situated in one of Pickering's most sought-after neighborhoods! Enjoy the perfect blend of convenience and tranquility, with schools, parks, public transit, and effortless access to both Hwy 401 and 407 just minutes away - a commuters dream! Backing onto lush, city-owned treed land, this home offers rare natural privacy and scenic views all year round. With four fully finished levels, there's more space here than meets the eye! The main level boasts a bright and inviting open-concept layout, ideal for both everyday living and entertaining. The recently updated kitchen features modern white cabinetry, sleek stainless steel appliances, and a cozy breakfast area that walks out to a covered balcony perfect for relaxing on warm summer days. The combined living and dining area showcases freshly refinished parquet flooring and a seamless flow that suits any lifestyle. Upstairs, you'll find two generously sized bedrooms and two full bathrooms, each with plenty of closet space. The spacious family room on the ground level offers abundance of natural light, hardwood flooring, and a walkout to a private deck - an ideal spot to unwind. Convenient access to the garage from the laundry room, plus extra storage, adds everyday practicality. The lower level provides even more flexibility, with a finished recreation room that's perfect for a teen retreat, home gym, or media room, complete with a walkout to the rear patio. 2025 updates: hardwood flooring in family room and rec room, parquet flooring refinished in living/dining, four staircases (carpet and wood), freshly painted throughout, stainless steel kitchen appliances, kitchen cabinets painted and new hardware, new furnace December 2025. Shingles replaced 2020. Don't miss this opportunity to own a move-in-ready home in a fantastic community, all surrounded by nature and close to everything you need! (id:61852)
Royal LePage Terrequity Realty
3 - 47 Dawes Road
Toronto, Ontario
Newly renovated apartment located on the Bloor-Danforth subway line. TTC at your doorstep. Bright and spacious one bedroom & one bathroom apartment. Perfect for students and professionals. New kitchen and bathroom, new appliances, quartz countertop, luxury vinyl flooring, zebra blinds throughout and more. Air conditioning unit is included. Intercom system and free laundry in building. All utilities are included except wifi/internet. Short walk to shopping, grocery stores, restaurants, entertainment, etc. Only minutes to downtown Toronto. Great Low Rent! (id:61852)
Right At Home Realty
110 Acheson Boulevard
Toronto, Ontario
Welcome to this beautifully maintained 4-bedroom home offering over 2,800 sq. ft. of total living space in a highly sought-after, mature family-friendly neighborhood. Located on a quiet, tree-lined boulevard close to parks, schools, GO Transit, and the waterfront trail, this home combines location, space, and exceptional potential. The main floor features an updated kitchen with stainless steel appliances, open to a warm and inviting family room with fireplace perfect for everyday living and entertaining. Upstairs you'll find spacious bedrooms, ideal for a growing family. The finished basement provides valuable extra living space, complete with a second kitchenette, a family eat-in area, and a large recreation room with a wood-burning fireplace. This versatile layout is ideal for extended family, in-laws, or a private retreat. Outside, enjoy pristine perennial gardens and beautifully designed landscaping that reflect true pride of ownership. This home has been lovingly upgraded and meticulously cared for over the years. With endless opportunities to make it your own. (id:61852)
Royal Heritage Realty Ltd.
2807 - 77 Shuter Street
Toronto, Ontario
Stunning 1-bedroom condo at the heart of Yonge & Queen featuring a smart, functional layout and 9-foot ceilings. Modern integrated kitchen with a freestanding island, ample storage, plus a locker included. Situated on a high floor with an east-facing downtown view. Unbeatable location just steps to subway and streetcar access, TMU (Ryerson), St. Michael's Hospital, Eaton Centre, and more. (id:61852)
Jdl Realty Inc.
109 Lonsdale Road
Toronto, Ontario
Rarely available and undeniably elegant, this architecturally designed home by Richard Wengle with interiors by Brian Gluckstein offers over 3,300 square feet of luxurious living. Situated in a prestigious Midtown location just steps from U.C.C., B.S.S., and the vibrant shops and restaurants of Yonge and St. Clair, this end-unit residence combines refined design with exceptional functionality.The home features grand principal rooms enhanced by soaring 10-foot ceilings on the main floor, tall windows, and classic French doors that flood the space with natural light. Every detail speaks to quality craftsmanship and timeless style, from the finely curated finishes to the expansive layout that accommodates both elegant entertaining and comfortable daily living. The beautifully landscaped garden, complete with a stone patio, is complemented by the rare addition of a fenced side yard and a generous rear terrace-offering multiple outdoor spaces for relaxation and entertaining.The primary suite is a true retreat, featuring a spacious sitting area, two his and her walk-in closets, and a stunning six-piece ensuite bath. Two office spaces, in addition to the second and third bedrooms, provide ideal flexibility for remote work, a home gym, or private reading rooms. The lower level offers direct access from the two-car garage, along with an abundance of storage space, making everyday living exceptionally convenient.This is a rare opportunity to own a bespoke residence in one of Toronto's most sought-after neighbourhoods-where architectural pedigree, interior elegance, and a superb location come together in perfect harmony. (id:61852)
Forest Hill Real Estate Inc.
2505 - 1 Concord Cityplace Way
Toronto, Ontario
Brand New Iconic Landmark Condo at Concord Canada House!This stunning southeast-facing three-bedroom corner residence is ideally located in the heart of downtown Toronto. Offering 908 sq. ft. of interior living space plus a 125 sq. ft. oversized heated balcony, the suite boasts unobstructed views of Lake Ontario. Sun-filled interiors feature floor-to-ceiling windows, a sleek modern kitchen with integrated top-of-the-line Miele appliances, and premium finishes throughout.Residents enjoy world-class amenities, including 24-hour concierge service, indoor pool, fully equipped fitness centre, wine lounge, social and entertainment lounges. Just steps to the CN Tower, Rogers Centre, transit, parks, waterfront trails, dining, entertainment, and Chinatown.A rare opportunity to be the first homeowner in this exceptional residence-don't miss it! Some Pictures are Made By AI (id:61852)
Real One Realty Inc.
1611 - 771 Yonge Street
Toronto, Ontario
Bigger than most of 1 bed- Welcome to this Fully furnished/sun-filled studio unit at Adagio Condos by Menkes In The Heart Of Prestigious Yorkville with luxurious finish and unobstructed 180 degree (N/E/S) view of Rosedalevalley& City. This fully furnished in Large bachelor studio suite offers 450 sqft, large walk in laundry room with additional storage and closet area, flr to ceiling window, 9ft smooth ceiling, Laminate Flooring Throughout The Entire Unit, Mirrored closet, Open Concept Gourmet Kitchen With B/I S/S Integrated Sophisticated Miele Appliances & range hood, Marble Countertop & Backsplash. Spa- alike bathroom with designer mirror. High end furnitures including bed, sofa, office desk and chair, and dining table. Extremely Close To The Intersection Of Yonge & Bloor, Right Above 2 Subway Lines! Easy Access To U Of T! Subway, library, Holt Renfrew at your doorsteps. Steps To World Class Shopping & Restaurants in Yorkville! Everything Is Available Within Walking Distance! It Will Make Your Life Enjoyable & Convenient! Residents Will Enjoy Access To Round-The-Clock Concierge Services And World-Class Amenities Including A Pet Spa, Dining Room, Party room, Co-work Lounge, Fireplace Lounge, Outdoor Dining with BBQ Area, GYM And Much More.! All window blinds included. (id:61852)
Century 21 Atria Realty Inc.
513 - 39 Brant Street
Toronto, Ontario
Wake up to sunlight pouring through floor-to-ceiling windows in this gorgeous 1+Den suite with a bright southern exposure and soaring 9' exposed concrete ceilings. Real hardwood floors lead you through a thoughtfully designed space where a sleek, modern kitchen anchors the home, featuring Euro-style cabinetry, stone countertops, gas cooking, and stainless steel appliances-perfect for both quiet nights in and entertaining friends. A spacious separate den offers the ideal work-from-home setup, while the large 4-piece bathroom and private balcony with BBQ gas line add everyday comfort and convenience. Step outside and you're immediately connected to the city, with a rare 100 Transit Score and 97 Walk Score. St. Andrew's Park and the Waterworks Food Hall sit just across the street, while shops, restaurants, groceries, entertainment, and the King and Queen streetcars are all moments away. Complete with one parking space and one locker, this is urban living at its most effortless. (id:61852)
Rare Real Estate
Sutton Group-Admiral Realty Inc.
301 - 1005 King Street W
Toronto, Ontario
Welcome to an incredibly functional 560 sq. ft. condo located in the heart of King West, one of Toronto's most vibrant and in-demand neighbourhoods. Designed with comfort in mind, this well-laid-out residence makes exceptional use of space. The updated kitchen features stylish finishes, stainless steel appliances a breakfast bar, double sink and ample storage, flowing seamlessly into the open-concept living area-perfect for everyday living, entertaining, or working from home. Large south facing windows provide great natural light, enhancing the sense of space and creating a bright, welcoming atmosphere throughout the unit. When the days done you have your sizeable master bedroom with a large closet and a walk-out to your south facing balcony. Can't forget to mention the excellent building amenities: 24 Hr concierge, gym, rooftop terrace, party room and ample visitor parking. Step outside and experience the very best of downtown Toronto. Just minutes from Queen West and Liberty Village, you'll find an endless selection of acclaimed restaurants, trendy cafés, boutique shops, fitness studios, and nightlife. With transit at your doorstep, commuting across the city is effortless, while nearby parks and waterfront trails offer a perfect balance to urban living. This condo is an ideal opportunity for a first-time buyer, working professional, or anyone seeking a low-maintenance lifestyle in a neighbourhood known for its energy, culture, and convenience. Whether you're starting out, investing in your future, or looking to live where everything happens, this is King West living at its finest. (id:61852)
Harvey Kalles Real Estate Ltd.
701 - 23 Glebe Road W
Toronto, Ontario
Ideally located in the prestigious Chaplin Estates within the heart of Midtown Toronto and just steps away from Davisville Village and Yonge & Eglinton. This thoughtfully designed 692 sq. ft. suite features soaring 10' ceilings, a custom kitchen island, Miele kitchen appliances, and a full-size in-suite washer and dryer. The functional layout includes a powder room and a four piece ensuite, offering both comfort and convenience, all complemented by natural light southwest exposure. Enjoy a clear unobstructed view. Residents of this boutique condo building enjoy an exceptional array of amenities, including three elevators servicing all 10 floors, a rooftop terrace with BBQs, fire pits, and sunbathing areas, as well as a movie theatre, billiards room, saunas, fully equipped gym, yoga studio, library, and guest suites. One parking space and one locker are included, with EV infrastructure available on all levels of the parking garage.Unbeatable location with prime access to transit (including the new LRT), major highways, shops, restaurants, and green spaces-this is Midtown living at its finest. 24-7 concierge for safety and convenience. Well managed building with reasonable condo fees. Underground visitor parking! (id:61852)
RE/MAX Aboutowne Realty Corp.
410/204 - 33 Harbour Square
Toronto, Ontario
A rare opportunity to own an authentic mixed-use property on Toronto's Waterfront! This distinctive 3 level residence offers 2,073 sq. ft. of functional living space, complete with a private elevator (a must see) connecting to a ground-level professional space - or additional living area - with its own direct exterior entrance. Open concept main level has an inviting feel; Juliette balcony w/ South view overlooking park & lake, solid oak hardwood flooring, custom built ins, laundry room and new lighting. Custom kitchen features stainless steel appliances, Corian counters, high gloss cabinetry, a ceramic farmhouse sink, pot lights, tile flooring and room for large gatherings! Lower level offers a gorgeous, renovated main washroom, a spacious primary bedroom with a renovated, modern ensuite bath and a 2nd bedroom w/ a custom built-in bookcase and closet organizers, Take your private elevator to the ground level! Enjoy this huge multi use space w/ custom built-ins & shelving, an electric fireplace, a beautiful, renovated powder room, and a massive ensuite storage room. Comes with 2 parking spots! 24/7 concierge/security, indoor & outdoor Visitor's Parking, Shuttle Bus Service to major downtown locations, 6 guest suites, bike storage, and personal EV Charging option. Unparalleled 5 star amenities: fully equipped gym w/ 2 Peleton bikes, indoor saltwater pool w/ walkout to an expansive terrace overlooking the lake, saunas, 2 squash courts, a massive rooftop terrace with gardens, patio, green space and lounge areas, the Harbour Room for all your events, indoor children's playground, hobby room, parcel & mailrooms, library, car wash bay with vacuum & air pump station, and 2 laundry rooms. Steps to the Path, TTC, GO, UP, Union Station, UP Express, Jack Leyton Ferry Terminal, Harbourfront Centre, Air Canada Centre, Financial District, Rogers Centre, shops, dining, cafes. But what sets this condo apart from the rest...a real sense of community and inclusion! (id:61852)
Royal LePage Signature Realty
#2 - 1024 Queen Street W
Toronto, Ontario
A rare walk-up residence at Queen & Ossington featuring a huge private patio oasis in the heart of the city. This exceptionally large and bright suite is filled with natural light thanks to windows on both sides of the unit, creating brightness from all angles throughout the day. High ceilings and an open layout add to the sense of space, offering far more room and storage than typical rentals in the area.The unit has been meticulously renovated with high-quality finishes throughout, anchored by a large kitchen with extensive cabinetry and storage, premium appliances, integrated fridge/freezer, cooktop, and in-suite laundry. The fully renovated bathroom features a spacious glass stand-up shower, modern fixtures, and oversized windows. Designed for both everyday living and entertaining, the space offers generous living areas, exceptional storage( including a pull down murphy bed), and rare outdoor space, making it a true standout. This is not your typical Queen West rental and has even been featured in architectural and design publications.Located steps from the best of Queen West and Ossington, with top shops, restaurants, cafés, nightlife, and TTC right at your doorstep. A rare opportunity offering exceptional space ,light, storage, and value in one of Toronto's most vibrant neighbourhoods. Possible to include an additional studio/ live/work space in the building at an extra cost. (id:61852)
Sutton Group-Admiral Realty Inc.
609 - 130 Carlton Street
Toronto, Ontario
The Exceptional use of 1936 Square Feet is found in this Three Bedroom Split plan (and 3rd bedroom can be an expansive family room), Two Full Bathrooms with an Expansive Family Room. A large family sized Chiefs Windowed Gourmet Kitchen features a Generous eating area and an Abundance of customized Kitchen cabinetry. The expansive Combined Open Concept Living and Dining room space creates a most innovative and striking design in the living space of the floorplan and its flow of space. The Primary Bedroom Suite features Two Walk-in Closets, a Large Primary Bathroom and Hardwood Flooring. 130 Carlton features 24/7 Concierge Services, an Indoor Pool, Gym, Squash Court, Meeting Rooms, Library, a Party Room, a Rooftop Garden, Bike Storage and Visitor Parking. Discover Downtown Living at its Best. 130 Carlton is at the Centre of the City, steps to TTC, Metropolitan Toronto University, University of Toronto, Iconic Flagship Loblaws Store, a short walk to Cabbagetown, Shopping and a short walk to the Financial District. (id:61852)
Royal LePage Real Estate Services Ltd.
207 - 5 Northtown Way
Toronto, Ontario
An exceptional residence in the prestigious Tridel Triomphe condominium in the heart of North ork. Built by one of Toronto's most respected developers, Tridel, this well-maintained 29storey high-rise is located in the vibrant Willowdale East neighbourhood - just steps from transit, shops, restaurants, parks, and more. This unit offers a bright and functional living space with an open layout and abundant natural light. Residents enjoy access to premium building amenities, including: Indoor swimming pool and sauna; Fully equipped fitness centre; Tennis courts and bowling alley; Virtual golf and games room; Party and meeting rooms; Concierge and 24-hour security services; Guest suites and visitor parking; Direct underground access to Metro grocery store; Steps from Finch & North York Centre subway, TTC services, Library and well-known schools (id:61852)
Nu Stream Realty (Toronto) Inc.
232 - 15 Coneflower Crescent
Toronto, Ontario
Bright And Well-Located Townhome Offering One Of The Best Exposures In The Complex, Privately Positioned And Not Facing The Cemetery. This Home Features 906 Sq Ft Of Interior Living Space Plus A Spacious 244 Sq Ft Rooftop Terrace - Perfect For Outdoor Relaxation And Entertaining. Enjoy A Functional 2-Bedroom, 2-Bathroom Layout With 9-Foot Smooth Ceilings And Laminate Flooring On The Main Level. The Modern Kitchen Is Equipped With Granite Countertops And Stainless Steel Appliances. Includes Underground Parking And A Storage Locker. Residents Enjoy Access To An Outdoor Pool And Ample Visitor Parking. Conveniently Located Close To Parks, Schools, Community Centre, And Shopping. Easy Transit Access With One Bus To The Subway. Recently Renovated Featuring New Interior Doors And Knobs, Fresh Professional Paint, And Professionally Cleaned Carpets. Please note some photos have been virtually staged. (id:61852)
Homelife Frontier Realty Inc.
609 - 130 Carlton Street
Toronto, Ontario
The Exceptional use of 1936 Square Feet is found in this Three Bedroom Split plan (and 3rd bedroom can be an expansive family room), Two Full Bathrooms with an Expansive Family Room . A large family sized Chiefs Windowed Gourmet Kitchen features a Generous eating area and an Abundance of customized Kitchen cabinetry. The expansive Combined Open Concept Living and Dining room space creates a most innovative and striking design in the living space of the floorplan and its flow of space. The Primary Bedroom Suite features Two Walk-in Closets, a Large Primary Bathroom and Hardwood Flooring. 130 Carlton features 24/7 Concierge Services, an Indoor Pool, Gym, Squash Court, Meeting Rooms, Library, a Party Room, a Rooftop Garden, Bike Storage and Visitor Parking. Discover Downtown Living at its Best. 130 Carlton is at the Centre of the City, steps to TTC, Metropolitan Toronto University, University of Toronto, Iconic Flagship Loblaws Store, a short walk to Cabbagetown, Shopping and a short walk to the Financial District. (id:61852)
Royal LePage Real Estate Services Ltd.
211 Walmer Road
Toronto, Ontario
New York-style executive townhome set quietly beside Casa Loma, one of Toronto's most iconic historic landmarks. Clad in limestone and positioned on a calm, tree-lined street, 211 Walmer Road sits within the Castle Hill enclave, surrounded by some of the city's most established and affluent neighbourhoods. Enjoy the best exposure in the complex, elevated sightlines, and city views from the rooftop - a compelling advantage in this landmark setting. The scale here is the headline. Unbeatable square footage of nearly 4,000 sq ft delivers expansive principal rooms, high ceilings throughout, and a layout that feels substantial and well resolved. A sunken living room anchors the main level, centred around a wood-burning fireplace, while the family room walks out to the outdoors - ideal for hosting and relaxed daily living. Bedrooms are generously proportioned, supported by ample closet and storage space. The secluded two-storey primary suite is a true retreat, featuring double-height ceilings, lofted space, and a private terrace set above the tree canopy. A private garage adds convenience, paired with a low-maintenance lifestyle where landscaping and snow removal are fully managed. Quiet and discreet, yet moments to Yonge Street, Yorkville, the Annex, and South Hill. Just a five-minute walk to Dupont Station. A substantial residence where scale, privacy, and location align - elevated living, with a castle next door. (id:61852)
Chestnut Park Real Estate Limited
708 - 161 Roehampton Avenue
Toronto, Ontario
Welcome to Unit 708 at 161 Roehampton - a beautifully designed 1 Bedroom + Den suite, perfectly positioned in the heart of vibrant Yonge & Eglinton. Offering 549 sq ft of thoughtfully planned interior space plus a generous 99 sq ft balcony, this residence delivers exceptional functionality and style. Enjoy north-facing city views from floor-to-ceiling windows that fill the home with natural light, complemented by custom drapery - a refined touch that adds both elegance and privacy.The open-concept layout features a sleek, modern kitchen with integrated appliances and contemporary finishes, ideal for everyday living or entertaining. The versatile den provides the perfect space for a home office or guest area, while the bedroom offers a cozy retreat with ample storage. Step outside to your private balcony to unwind and take in the cityscape above the bustle below.Residents enjoy access to outstanding building amenities, including a 24-hour concierge, state-of-the-art fitness centre, outdoor pool, party and entertainment spaces, guest suites, and expansive outdoor terraces with BBQ areas. Located just steps to the subway, future LRT, top restaurants, cafes, shops, parks, and every convenience Midtown has to offer - this is urban living at its best. A fantastic opportunity to own in one of Toronto's most sought-after communities. (id:61852)
Harvey Kalles Real Estate Ltd.
1113 - 36 Olive Avenue
Toronto, Ontario
Olive Residences blends modern luxury with smart design *This sun-filled 1 Bdrm + Den (Can be used as 2nd Bdrm) unit offers 568sqft of open-concept living space plus a 60sqft full size balcony with sunet views *Features 9ft smooth ceilings and wide plank laminate flooring throughout *Combined living and dining area flooded with north/east exposure *Custom designed kitchen with integrated appliances and Kohler fixtures *Spacious primary bdrm includes an expansive floor to ceiling windows, while the well-sized Den with glass sliding door, perfect for guests, a home office *Enjoy approx. 11,000sqft of premium indoor/outdoor amenities including a private catering kitchen, social lounge, co-working/collab spaces, outdoor terraces, kids' room, virtual sports room and more *Unbeatable location steps to Finch Subway Station, Yonge St dining, shopping, parks, and everyday conveniences, with quick access to Hwy 401. (id:61852)
Avenue Group Realty Brokerage Inc.
Blue Whale Capital Realty Inc.
2103 - 38 Iannuzzi Street
Toronto, Ontario
Welcome to this gorgeous studio unit at Fortune Condos! This bright and spacious studio offers a functional layout, perfect for urban living. The modern kitchen features sleek quartz countertops and a movable center island, providing both style and versatility. Enjoy the convenience of integrated and stainless-steel appliances, making meal preparation a delight. The unit is ideally located near the lakeshore, with an array of restaurants, grocery stores, and easy access to TTC and streetcar services just steps away. Experience comfort and convenience in this stunning stunning studio unit, perfect for those looking to embrace the vibrant downtown lifestyle! (id:61852)
RE/MAX Your Community Realty
630 - 50 Power Street
Toronto, Ontario
Experience urban living at its finest in this stylish condo apartment located at Home on Power Condos. This modern 2-BR gem offers an open-concept design complemented by impressive 9' ceilings that create an expansive and airy ambience. As you step inside, you are greeted by beautiful laminate flooring that flows effortlessly throughout, enhancing the warm and inviting atmosphere. The heart of the home is the sleek, contemporary kitchen, featuring elegant quartz countertops, a smooth-top stove, and a microwave hood-perfect for the aspiring chef and ideal for entertaining guests. The spacious living area invites natural light, providing a perfect backdrop for relaxation. This unit includes a dedicated locker for additional storage, ensuring your living space remains clutter-free. Step outside, and you'll find yourself just moments away from a vibrant selection of restaurants, stores, and essential amenities, as well as convenient access to the TIC and major highways. Designed for those who appreciate a blend of modern sophistication and urban convenience, this condo apartment is a remarkable find. (id:61852)
RE/MAX Your Community Realty
