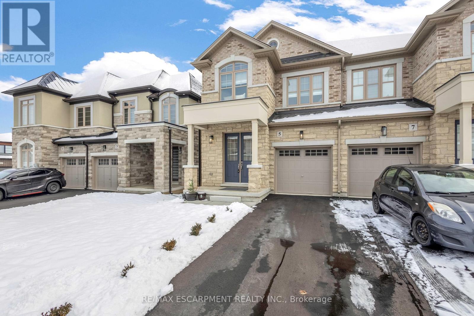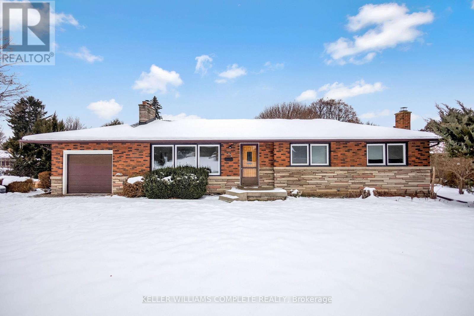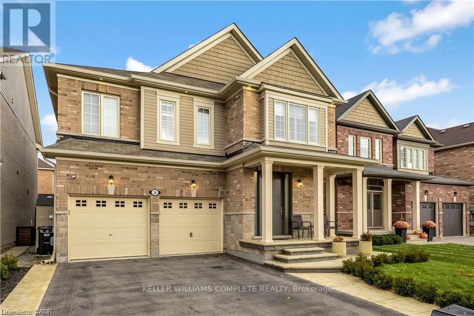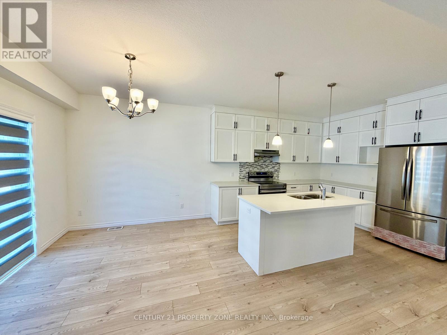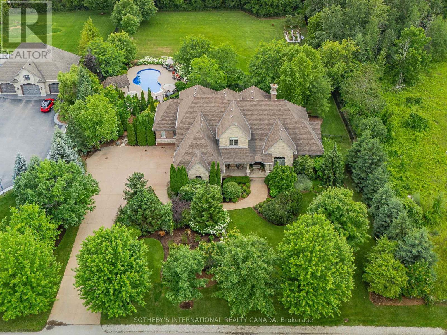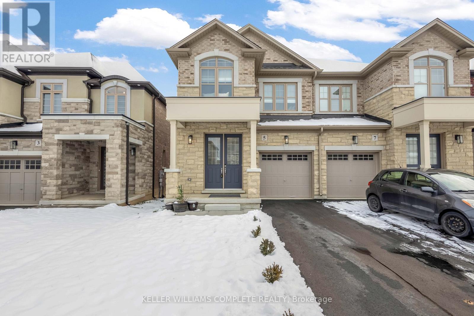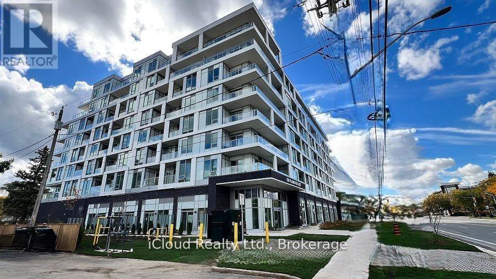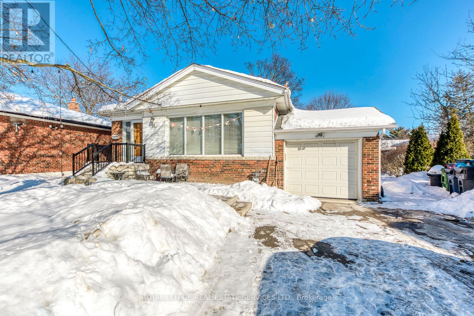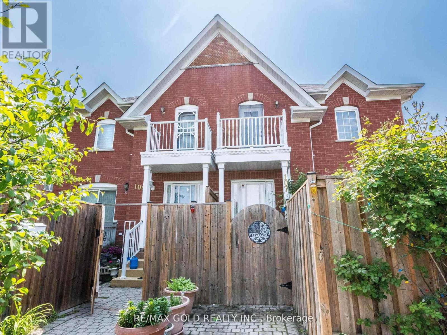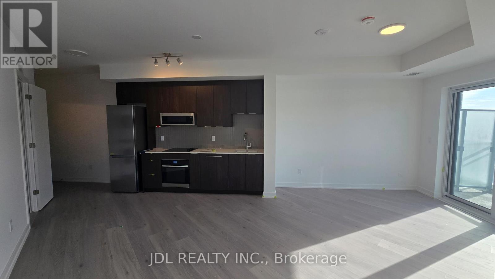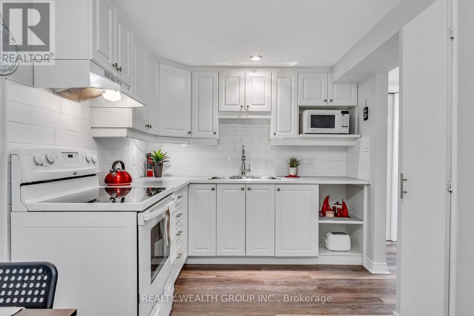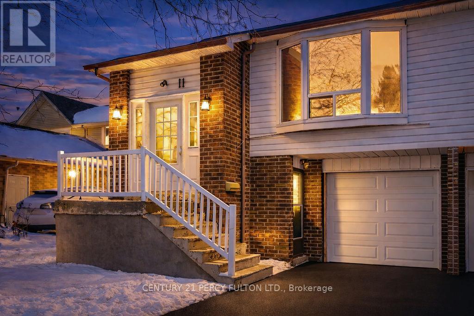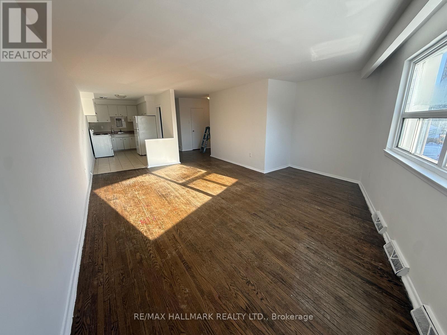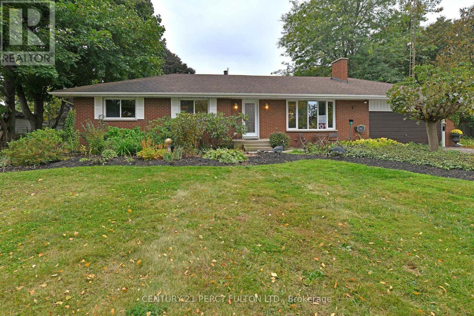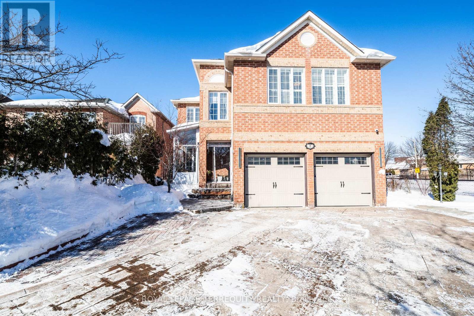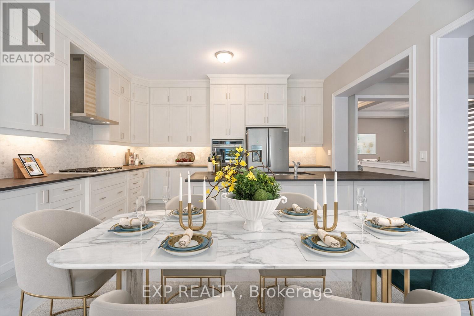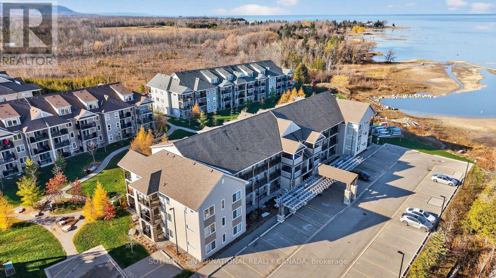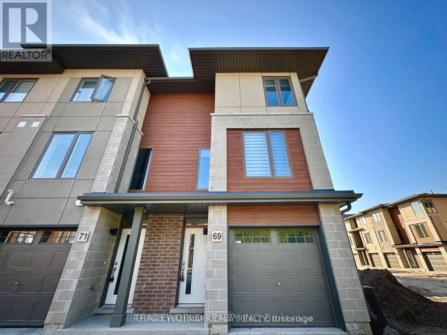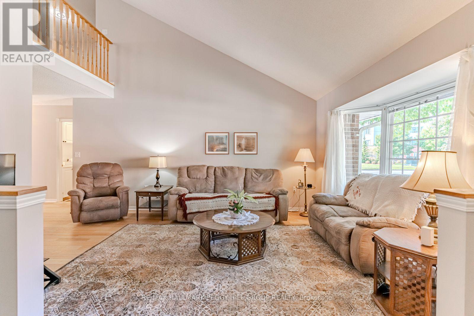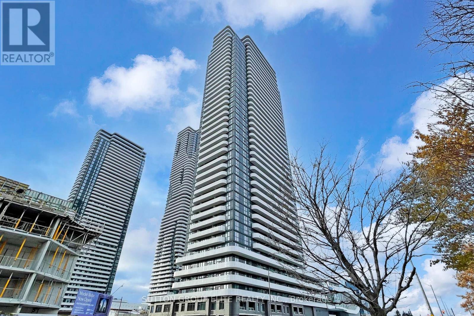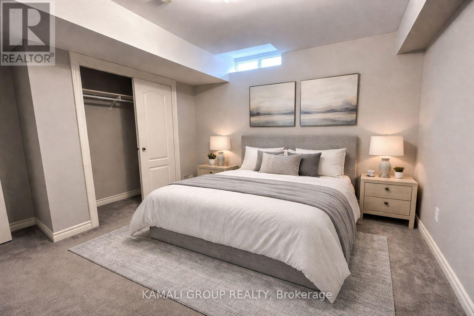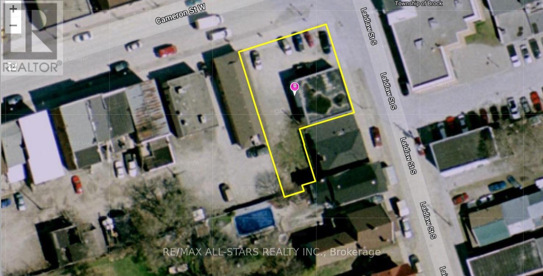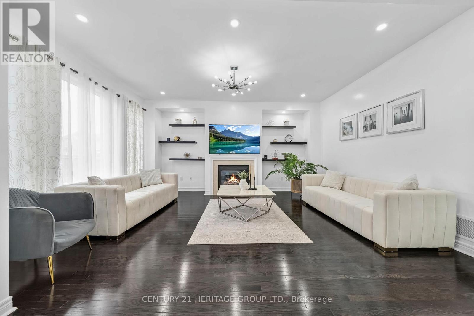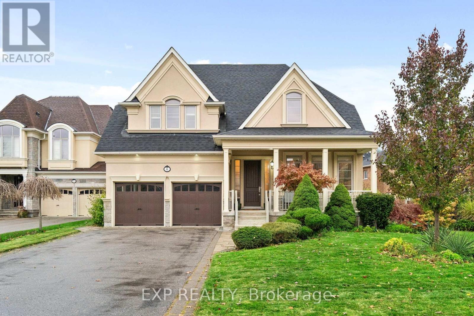5 Cherry Blossom Heights
Hamilton, Ontario
Welcome to your newly built home where you can create new memories. This beautiful 2 storey semi-detached built in 2024 is the perfect place for you. Offering 3 bedrooms, 3 bathrooms and an abundance on living space. From its exterior, one would certainly be impressed with the gorgeous brick façade, newly installed asphalt driveway and recently laid sod that provides that lush look. Heading inside, you are welcomed by a bright and open foyer that instantly provides comfort and relaxation. To your left is a 2 pc bathroom and to your right is the door to the car garage. As we make our way to the living areas, you will immediately notice and love the open concept layout with 9 foot ceilings. The cozy living room provides a great amount of natural light coming from the nice and tall windows. The glamorous kitchen provides that luxury feel with its elegant light fixtures, trendy floor tiles, Quartz countertops and Stainless Steel Appliances. Let's make our way upstairs using the oak staircase. The upper level boasts 3 wonderful sized bedrooms, offering ample space for the whole family, a 3 pc Ensuite from the gorgeous primary bedroom, and another 4 pc bathroom. Oh! And the laundry area is on the upper level as well! How convenient. With a ton of natural light wherever you go, opulent paint colours throughout and a sense of newness all around, it makes this home that much more desirable. New A/C installed in 2025. Conveniently located near Schools, the YMCA, Parks, Limeridge Shopping Mall, Grocery Stores, and the highway. Tenant pays for all utilities. (id:61852)
RE/MAX Escarpment Realty Inc.
626 Iroquois Avenue
Hamilton, Ontario
Welcome to this beautifully and tastefully renovated 4 bed, 2 bath Bungalow set on a premium pie shaped lot measuring approximately 160 FT by 126 FT at its widest and offering exceptional space, privacy and long term potential. From the moment you step inside this gem, you will be WOW'D! You will immediately notice the luxurious engineered hardwood flooring throughout (2026), and the ever so bright newly installed pot lights that welcome you to the cozy and welcoming living room. Make your way to the lovely open concept dining room for those memorable dinners with friends and family, and as a bonus, enjoy the view of the nature like backyard. As you head to the kitchen, you will appreciate the fine workmanship that was put into the new kitchen cabinets (2026), Quartz countertops, and Quartz backsplash (2026), and not to mention the new paint job (2026). With its opulent look and beautiful colours that compliment each other so well, and its freshness, the kitchen is a place you won't want to leave that easily. Enjoy making your favourite meals in style! With 3 spacious and bright bedrooms and a newly updated and gorgeous bathroom, it truly makes this home perfect. Head downstairs through the separate entrance or directly from the main level where you will enjoy the coziness the basement has to offer. It provides you with a large family room for get togethers, a nice sized bedroom and a 3 piece bathroom. After having said all that, I think you may have just found your dream home! Located near excellent schools, the highway, hiking trails, waterfalls and much more! (id:61852)
RE/MAX Escarpment Realty Inc.
24 Macbean Crescent
Hamilton, Ontario
Welcome to 24 Macbean Crescent where elegance meets sophistication, a testament to the ultimate design in every detail. This meticulously maintained 2 Storey home with a gorgeous exterior facade and a double car garage will have you falling in love, not to mention the professionally installed stamped concrete front porch and steps (2021). Over 3000 sq ft of finished living space, 4 spacious bedrooms, 5 updated bathrooms, it truly offers all that you desire! As you enter the home through the upgraded front entrance door (2020), you will appreciate the bright and open foyer with lovely floor tiles (2019) and custom built in cabinets. Next is the luxurious living room, the shiny and bright pot lights that complement the coffered ceilings so seamlessly to the opulent brick veneer wall (2022) and custom built in cabinetry for those memorable family photos. Let's make our way to the exquisite kitchen (2019) with gorgeous cabinetry and cedar stone countertops to add that unique touch. With newer appliances, stylish fixtures, an oversized kitchen island and large sliding doors that lead to the backyard, what more could you ask for? Speaking of the backyard, check that oasis out. Some notable features are the canopy awning (2023) and the exposed aggregate concrete (2023). As we head upstairs you will appreciate that the carpets have been removed & replaced with newer flooring in all the bedrooms. There are 4 spacious bedrooms & 3 bathrooms. Two of the bedrooms have updated ensuites. The primary bedroom has a huge walk-in closet and a 5pc ensuite! All the bedrooms have CUSTOM closet organizers (2023) that were specifically designed for each closet. WOW! The finished basement (2019) provides a kitchenette, a 3-pc bathroom, family area for those get-togethers, and a spacious room that could be used as a gym or office, you decide! This beautiful home is within steps to the conservation area and parks. All other amenities are conveniently located near you. (id:61852)
RE/MAX Escarpment Realty Inc.
3123 Turner Crescent
London South, Ontario
Welcome to the upgraded Roselyn model by Grandview Homes in desirable South London. Thisbrand-new 2,316 sq. ft., 2-storey home offers 4 bedrooms, 2.5 bathrooms, and a brightopen-concept layout, ideal for families.The carpet-free main floor features 9' ceilings, main-floor laundry, and an upgraded kitchen. Astylish oak hardwood staircase leads to the second level, where the primary bedroom includes awalk-in closet and private ensuite, along with three additional spacious bedrooms and a fullbathroom.Modern exterior design, excellent curb appeal, and quality builder upgrades throughout makethis a fantastic opportunity to lease a brand-new home in South London, Ontario. (id:61852)
Century 21 Property Zone Realty Inc.
111 John Bricker Road
Cambridge, Ontario
Welcome to 111 John Bricker Road. Located in Cambridge's most sought after luxury neighbourhood- within the historic Village of Blair. Enjoy a tranquil park-like setting-situated on 1.42 acres, over one acre of wrought iron fully fenced lawn, surrounded on two sides by The Blair Conservation Area and Environmental Area. Outdoor living immersed in nature and exceptional landscaping- from salt water pool to pond and rock waterfall, welcome to your new oasis. 111 John Bricker exudes care and elegance throughout. French Chateau countryside inspired, with a total living space of 7,889 SF, enjoy this custom masterpiece- cathedral ceilings, exquisite details, marble tiles, natural stone, a mahogany front door and much more. Boasting a custom Ascona chef's kitchen equipped with high end built-in appliances, an oversized island and granite counters with an open concept view of the breakfast area and great room with an 8 foot fireplace. The main level primary bedroom includes a gas fireplace, a walk-out to a private deck, a luxurious ensuite complete with double sinks, a soaker tub and a separate glass-enclosed shower and spacious walk-in closet. Two additional generously sized bedrooms on the upper level, each with a walk-in closet and a shared ensuite. The lower level features a fully finished recreation room, exercise area, games area, a fourth bedroom, three piece bathroom and ample storage space. The outdoor living boasts plenty of seating and space for cooking around a unique stone wood burning fireplace constructed with over 50,000 lbs of Ontario quarry stone. Also enjoy- a heated pool surrounded by innovative Safescapes non slip outdoor surface. 111 John Bricker is everything imaginable- from the soaring ceilings to prestigious landscaping and every intricate detail in between this home is truly spectacular. Located minutes from 5-Diamond dining at Langdon Hall, major highways, scenic Grand River trails, and a short drive to schools and local amenities. (id:61852)
Sotheby's International Realty Canada
5 Cherry Blossom Heights
Hamilton, Ontario
Welcome to your newly built home where you can create new memories. This beautiful 2 storey semi-detached built in 2024 is the perfect place for you. Offering 3 bedrooms, 3 bathrooms and an abundance on living space. From its exterior, one would certainly be impressed with the gorgeous brick façade, newly installed asphalt driveway and recently laid sod that provides that lush look. Heading inside, you are welcomed by a bright and open foyer that instantly provides comfort and relaxation. To your left is a 2 pc bathroom and to your right is the door to the car garage. As we make our way to the living areas, you will immediately notice and love the open concept layout with 9 foot ceilings. The cozy living room provides a great amount of natural light coming from the nice and tall windows. The glamorous kitchen provides that luxury feel with its elegant light fixtures, trendy floor tiles, Quartz countertops and Stainless Steel Appliances. Let's make our way upstairs using the oak staircase. The upper level boasts 3 wonderful sized bedrooms, offering ample space for the whole family, a 3 pc Ensuite from the gorgeous primary bedroom, and another 4 pc bathroom. Oh! And the laundry area is on the upper level as well! How convenient. With a ton of natural light wherever you go, opulent paint colours throughout and a sense of newness all around, it makes this home that much more desirable. New A/C installed in 2025. Conveniently located near Schools, the YMCA, Parks, Limeridge Shopping Mall, Grocery Stores, and the highway. Come see what the big deal is about! (id:61852)
RE/MAX Escarpment Realty Inc.
621 - 500 Plains Road E
Burlington, Ontario
Available for Lease - Immediate is this Brand New, Never Lived In Corner with 2 Balconies Condo Unit. Discover Modern Living in this Stunning New Sun Filled Unit featuring 9' Ceilings, an Open Concept Design and Plenty of Natural Lgiht. Lots of Storage Cabinets in the Kitchen - Kitchen boasts Quartz Countertops, Designer Cabinetry and Premium Stainless Steel Appliances. Enjoy Breathtaking Views of the Escarpment for your Private Sprawling Walk-Out Balcony. Skyview Lounge and Rooftop Terrace which offers BBQ's, Dining Areas and Sunbathing Cabana's. Enjoy Quality Time with Family and Friends. Luxury Amenities include a Fitness Centre, Yoga Studio. Co-Working Lounge, Party Room. Close proximity to Public Transit, Schools, Shopping, Groceries and the Burlington Golf and Country Club. Conveniently located near Burlington Beach, La Salle Park & Marina, Maple View Mall and steps from Aldershot GO Station. Quick and Easy Access to QEW, Hwy 403 and thd 407. Includes Underground Parking. (id:61852)
Icloud Realty Ltd.
Upper - 91 Ravenscrest Drive
Toronto, Ontario
Well Appointed Bungalow (Upper Unit) In Sought After Central Etobicoke Neighbourhood For Rent. Great Family Neighbourhood 5 Min. To Hwy 401, 427, Pearson Airport, Transit, Sherway Gardens, Numerous Banks, Trails Skate Rings, Supermarkets, St. Georges Golf Course. Great School District, Princess Margaret, St. Gregory, John G. Althouse & Rosethorn French Immersion (id:61852)
Royal LePage Real Estate Services Ltd.
107 Clover Bloom Road
Brampton, Ontario
Absolutely gorgeous and impeccably maintained front quad townhome in the heart of Sandringham-Wellington! This bright and spacious 3+1 bedroom, 2-bathroom home features an open-concept layout with combined living and dining rooms, a family-sized eat-in kitchen, and generously sized bedrooms. The master suite includes a walk-in closet and semi-ensuite access. The home also offers a finished basement with an additional bedroom and recreation room, pot lights, and plenty of natural light throughout. Enjoy a private enclosed patio, ample parking on a private driveway, and proximity to parks, top-rated schools, shopping, hospitals, and all essential amenities. Truly move-in ready - perfect for first-time buyers or investors. (id:61852)
RE/MAX Gold Realty Inc.
325 - 2501 Saw Whet Boulevard
Oakville, Ontario
Check out this awesome 1-bedroom + den condo for lease in the sought-after Glen Abbey area! This cozy unit is the perfect mix of comfort and convenience, making it a great choice for anyone looking for a stylish place to live. Modern kitchen equipped with premium appliances, Versatile den is ideal for a home office. Building amenities include a 24-hour concierge, party room, games room, yoga room, co-working lounge, outdoor rooftop terrace, visitor parking. Prime location just minutes from downtown Oakville, with easy access to Highway 403/QEW and the GO Train. (id:61852)
Jdl Realty Inc.
Basement - 771 Eversley Drive
Mississauga, Ontario
Bright and Well-Maintained Basement Apartment With Private Entrance and Outdoor Space. Features a Clean, Modern Interior with Neutral Tones, Updated Lighting, and Tasteful Finishes. The Spacious Living Area is Enhanced by Multiple Above-ground Windows Providing Excellent Natural Light. Ideal for a Professional, Couple, or Downsizer. Move-in Ready and Conveniently Located Near Amenities, Public Transit, and Parks. Basement Tenants to Pay One-Third of Utilities. (id:61852)
Realty Wealth Group Inc.
11 Bay Crest Drive
Brampton, Ontario
PRICED TO SELL!!! This 6-bedroom, 3-bathroom spacious 5-level backsplit comes fully renovated with over 100k spent on renovation. Rarely offered, this is one of the very few 5-level backsplits with a walkout to the backyard, making the lower level feel bright and ground-level. Extensively flexibility, and modern design. renovated from top to bottom with no expense spared, the home features premium, modern, high end finishes throughout, including pot lights throughout the house, brand new flooring, new tiles, new kitchens, and bathrooms with sleek floating vanities, along with fresh contemporary paint. Offering four separate entrances, two in-law suites, and two separate laundry areas and with almost 2200sqft of living space, the layout is ideal for multi-generational or extended family living. Exterior upgrades include a brand new driveway, new concrete side walkway, and newly added stairs to the deck, enhancing both curb appeal and functionality. A truly rare and versatile property in one of Brampton's most in-demand communities, combining space, flexibility, and modern design. (id:61852)
Century 21 Percy Fulton Ltd.
2153a Weston Road
Toronto, Ontario
This spacious 2-bedroom, 1-bathroom apartment offers incredible value for its size and features. Step into the large living room flooded with natural light from its expansive window, providing a welcoming space for relaxation and entertainment. The cozy kitchen is perfect for preparing meals and gathering with loved ones. The unit includes a sizable bathroom and three well-sized bedrooms which provide privacy and versatility for residents. Situated in a prime location, this apartment boasts easy access to nearby parks and a golf course, ideal for outdoor enthusiasts. Additionally, its proximity to the 401 Highway ensures convenient commuting and travel options. With its affordability and spacious layout, this apartment presents an excellent opportunity for individuals or families seeking a comfortable and convenient living space. (id:61852)
RE/MAX Hallmark Realty Ltd.
10208 Tenth Line
Halton Hills, Ontario
Absolutely stunning bungalow nestled on an expansive lot, boasting an impressive 125 feet of frontage and a generous depth of 257 feet, right in the heart of the city. Located in Southeast Georgetown, the property is conveniently close to Brampton and Mississauga, with the added convenience of being within walking distance to banks, grocery stores, and restaurants. The beautiful kitchen, strategically positioned to overlook the tranquil backyard, adds to the charm of this residence. A vast driveway provides ample parking space for your convenience. Not to be overlooked is the inground concrete pool in the backyard, completed by a stylish bar, making it an ideal space for relaxation and entertaining. This property truly encapsulates the perfect blend of city living and serene retreat. (id:61852)
Century 21 Percy Fulton Ltd.
8 Shallimar Court
Brampton, Ontario
Stunning modern elegance meets castle-like charm in this beautifully upgraded residence, offering the perfect blend of style, space, and functionality. Set on a quiet, family-friendly court, the home showcases a bright, open layout with a formal dining room accented by French doors, a cozy family room with a gas fireplace, and a renovated eat-in kitchen featuring stainless steel appliances, a gas stove, and a walk-out to the backyard. Rare dual primary bedrooms make it ideal for multi-generational living, highlighted by a luxurious main primary suite with a sitting area and walk-in closets. The professionally finished lower level offers two bedrooms and two full washrooms-perfect for extended family or income potential. Featuring 5 full bathrooms plus a convenient main-floor powder room, this move-in-ready home is ideally located near Mount Pleasant GO, parks, schools, and major amenities-making it a rare opportunity in a premium neighborhood. (id:61852)
Royal LePage Terrequity Realty
91 Clockwork Drive
Brampton, Ontario
PRICED BELOW MARKET - MUST SELL Rare opportunity to own a luxury detached ravine home offering approx. 5,400 sq ft of finished living space in a safe, family-friendly neighbourhood with top-ranking schools. Situated on a premium ravine lot providing privacy, tranquility, and scenic views.This exceptional property features 4 spacious bedrooms, 6 washrooms, and 3 full kitchens, including a professionally finished basement with two dwelling units and multiple separate entrances, generating an estimated $42,000/year in rental income - ideal for investors, first-time buyers, or multi-generational families.Over $350,000 in luxury upgrades including 10-ft ceilings on main floor, 9-ft ceilings on second floor and basement, wide-plank hardwood floors, crown molding, smooth ceilings, and a chef-inspired kitchen with large centre island. Cozy family room with modern fireplace overlooking ravine.Strong rental potential. Exceptional value. Priced UNDER market for quick sale. Seller motivated - property MUST SELL. Act fast. (id:61852)
Exp Realty
307 - 4 Cove Court
Collingwood, Ontario
Welcome To The Most Sought-After Waterfront Condo Residence In Wyldewood Cove, Collingwood. This Rare Offering Overlooks The Shores Of Georgian Bay With Unobstructed Water Views. Spanning Over 1,300 Sqft Of Functional Living Space, This Upgraded 3-Bedroom, 2.5-Bath Suite Also Includes 150 Sqft Of Outdoor Space Across Two Balconies, Perfect For Enjoying Panoramic Views Of The Nottawasaga Lighthouse Set Against The Shimmering Waters Or The Glowing Blue Mountain Lights By Night. Inside, Thoughtful Upgrades Elevate The Suite, From The Beautiful Stone Gas Fireplace To California Closets Throughout, Custom Built-In Closets, Pot Lighting, Elegant Window Coverings, And A Glass Walk-In Shower In The Primary Suite. The Kitchen Features Full-Size Stainless Steel Appliances, An Oversized Breakfast Bar, And Granite Counters. The Second Full Bathroom Offers A Double Vanity, Perfect For Families, Guests, And Day-To Day Living. Wyldewood Is A Well-Managed, Four-Season Community Offering A Quiet, Boutique Lifestyle With Access To A Year-Round Outdoor Pool, Gym, And Pristinely Maintained Grounds That Complement The Natural Landscape And Waterfront Setting. Situated Just Minutes Away From Blue Mountain Resort, Alpine Ski Club, Craighleth Ski Club, Scandinavian Spa, Golf Courses, Country Clubs, Beaches, And The Charming Shops And Restaurants Of Downtown Collingwood, This Is The Ideal Home For Both Relaxation And Recreation. Experience The Very Best Of Collingwood Living, Where Comfort, The True Canadian Lifestyle, And Breathtaking Views Come Together Perfectly. (id:61852)
Sotheby's International Realty Canada
69 Winters Crescent
Collingwood, Ontario
Discover the perfect family setting at 69 Winters Crescent, where modern comfort meets Collingwood's relaxed, outdoor-oriented lifestyle. This bright and spacious 3-storey townhouse offers room for everyone, with a functional layout ideal for growing families, work-from-home routines, and weekend hosting. The neighbourhood is known for its friendly atmosphere, walkable streets, and quick access to parks, trails, schools, and everyday conveniences - making school mornings and after-work activities refreshingly simple. Families will appreciate the blend of indoor comfort and nearby recreation, from playgrounds and green spaces to the short drive to Blue Mountain and Georgian Bay. A wonderful opportunity to settle into a welcoming community and enjoy the best of Collingwood living. (id:61852)
RE/MAX Hallmark Chay Realty
402 - 40 Museum Drive
Orillia, Ontario
ENJOY A RELAXED ADULT LIFESTYLE IN ORILLIA'S LEACOCK POINT COMMUNITY! Looking for a low-maintenance, well-cared-for condo close to the water, parks, and walking trails? This beautifully maintained 2-bedroom, 2-bathroom townhome in the scenic Villages of Leacock Point adult lifestyle community offers peaceful living with easy access to everything you need. Enjoy a short stroll to the Leacock Museum National Historic Site, the tranquil shores of Lake Couchiching, Tudhope Park, and nearby walking and biking trails, with local dining options and essential amenities also within easy reach. The property is just minutes from the City of Orillia, where you'll find all the conveniences for a comfortable lifestyle. Offering over 1,900 sq ft of thoughtfully designed living space, this bright and inviting home begins with a covered front porch and continues inside with a vaulted ceiling and elegant bay window in the living room. The dining area features a sliding door walkout to a private deck, while the timeless kitchen includes classic white cabinetry with crown moulding, a subway tile backsplash, complementary countertops, a butler's pantry, and a convenient pass-through window. A main floor bedroom sits beside a full bathroom, offering flexibility for guests. Upstairs, a versatile loft provides flexible space for a home office, sitting area, or hobby room, while the primary suite offers double-door entry, large windows, a walk-in closet, and a 4-piece ensuite. Added conveniences include main-floor laundry, an inside entry from the attached garage, and an unfinished basement ready for your ideas. Pride of ownership shines throughout, and residents enjoy access to a private clubhouse with Rogers Ignite phone, cable, and internet included in the condo fees. Embrace a relaxed, maintenance-free lifestyle with lawn care and snow removal provided - this is easy, comfortable living in one of Orillia's most desirable adult communities near the beauty of Lake Couchiching. (id:61852)
RE/MAX Hallmark Peggy Hill Group Realty
5301 - 8 Interchange Way
Vaughan, Ontario
SEE VIRTUAL TOUR***Luxurious, stylish and BRAND NEW 1+1 executive condo unit with 2 full bathrooms, and breathtaking west views. Modern interior decor in a thoughtfully designed open-concept space. Private den can be used as a second bedroom. Peaceful 53rd floor provides fresh breeze and quietness. West exposure fills the rooms with heartwarming sunshine. 9' ceilings with floor-to-ceiling windows offers ample natural lighting. Modern gourmet kitchen is upgraded with stainless steel appliances and quartz countertops. State-of-the-art building amenities including a fully equipped fitness centre, yoga studio, indoor pool, party room, games lounge, co-working space, theatre room, rooftop terrace with BBQ area, and 24/7 concierge service. Steps to Vaughan Subway Station. Minutes drive to Hwy 400, Shopping, Dining, and Entertainment, including Cineplex, Costco, Home Depot, Canadian Tire, IKEA, Canadas Wonderland and Vaughan Mills. (id:61852)
Sutton Group Elite Realty Inc.
Bsmt - 175 Estate Garden Drive
Richmond Hill, Ontario
MOVE IN NOW! Spacious 2 Bedroom Basement Apartment With Parking! High Demand Neighborhood In The Oak Ridges Community, Backing Onto Scenic Green Space! Large Eat-In Kitchen Includes Dishwasher, Open Concept Living & Dining Room, Above-Grade Windows, High Ceilings & Pot Lights Throughout. 2 Bedrooms With Closets, 4 Pc Bathroom, Ensuite Private Washer & Dryer, Separate Entrance, 1 Parking Spot Included. Mins To Yonge St, Lake Wilcox, Shopping at Farm Boy & No Frills, Coffee Shops & Restaurants, Bond Lake Walking Trails & Parks, Hwys 404 & 400 (id:61852)
Kamali Group Realty
6 Cameron Street W
Brock, Ontario
Excellent Opportunity To Purchase Commercial Property In Downtown Cannington, With C1 M2 Zoning. The Permitted Uses Are Plentiful, Gas Station , Car Wash, Equipment & Light, Car Dealer, Laundromat, Dwelling Unit In Portion Of Non-Residential Building, Government Admin. Offices, Funeral Home Etc. (id:61852)
RE/MAX All-Stars Realty Inc.
32 Amberwing Landing
Bradford West Gwillimbury, Ontario
Welcome to 32 Amberwing Landing - a beautifully appointed home in the heart of Bradford that seamlessly combines modern style with everyday comfort. Offering 2,549 sq ft of thoughtfully designed living space, this residence is perfect for families and entertainers alike.Step inside to an inviting open-concept main floor, highlighted by hardwood flooring, 9 ft ceilings, pot lights, and an abundance of natural light. The spacious family room features a cozy gas fireplace, creating the ideal spot to relax. The chef's kitchen is the showpiece of the home, complete with stainless steel appliances, quartz countertops, a sleek backsplash, and impressive cathedral ceilings. The seamless flow into the dining area makes hosting dinner parties and family gatherings effortless.Upstairs, you'll find four generous bedrooms, including a luxurious primary suite with a 5-piece ensuite and walk-in closet-your private retreat at the end of the day. The partially finished basement offers versatility, featuring an additional bedroom or flexible space to customize to your lifestyle. A convenient main-floor laundry room completes the layout.Step outside to a professionally landscaped backyard with interlocking stone, creating a welcoming outdoor oasis ideal for BBQs, entertaining, or quiet evenings under the stars.Located just minutes from shopping, parks, schools, and essential amenities, this home delivers the perfect balance of style, comfort, and convenience.Extras: Brand new heat pump & A/C. Hot water tank owned.Don't miss this incredible opportunity! (id:61852)
Century 21 Heritage Group Ltd.
6 Mcmahon Court
Richmond Hill, Ontario
Welcome to 6 McMahon Court, a beautifully designed detached home in Oak Ridges, Richmond Hill, backing onto a private ravine. This elegant residence offers a rare main-floor primary bedroom, a finished walk-out basement, and a functional 4+2 bedroom layout perfect for families, multi-generational living, or investors. A welcoming cathedral-ceiling foyer with ceramic floors leads into a bright open-concept main level. The spacious living room features soaring ceilings and front-yard views, while the formal dining room with coffered ceiling provides an inviting space to entertain. The cozy family room with cathedral ceiling anchors the home. The kitchen boasts stainless steel appliances, a centre island, and ceramic flooring, flowing into a sun-filled breakfast area with walk-out to the ravine yard, ideal for peaceful morning coffee. The main-floor primary bedroom features a walk-in closet and 5-piece ensuite, offering convenience and privacy.Upstairs you'll find three generous bedrooms, all with large windows and closets, plus a versatile open sitting area - perfect for a lounge, study, or home office - along with a 4-piece bath. The bright walk-out basement offers excellent potential, featuring a spacious open-concept living area, kitchen with island, 2 large bedrooms, and a full bath. This level enjoys large windows and direct yard access, making it ideal for extended family or rental use. Additional features include double car garage, hardwood floors on main/second, cathedral ceilings, and abundant natural light. Located on a quiet court close to trails, ponds, parks, top schools, shopping, dining, community centres, GO Transit, and Hwy 404. A rare ravine-lot opportunity offering space, flexibility, and natural beauty - don't miss it! (id:61852)
Exp Realty
