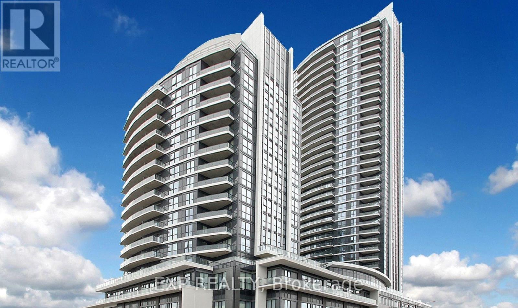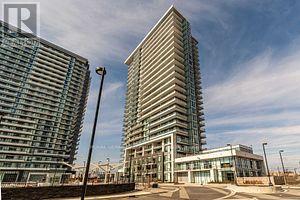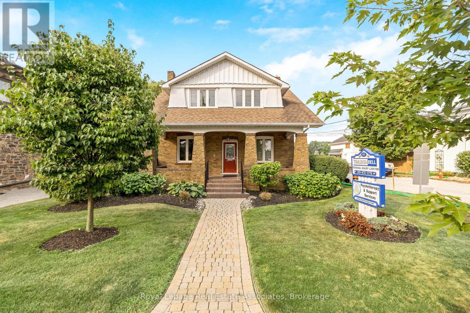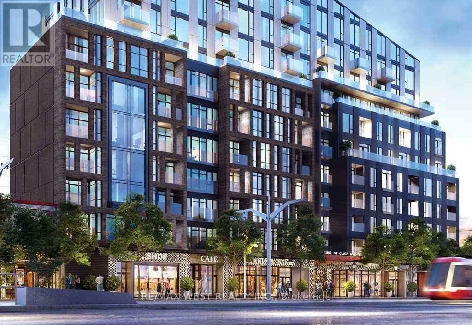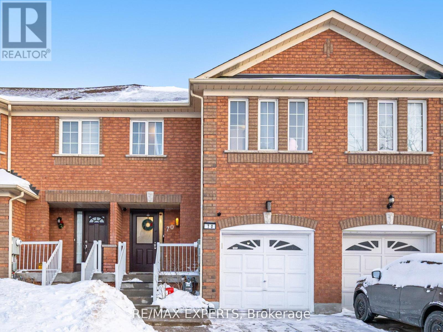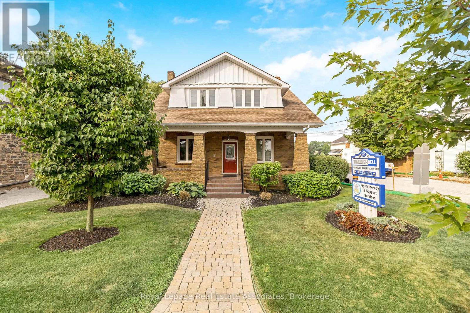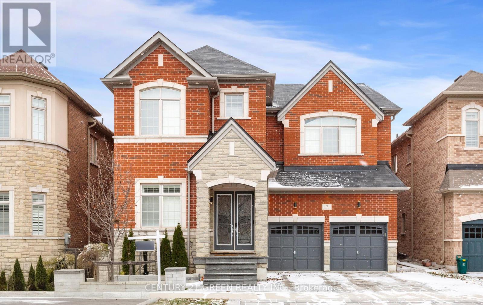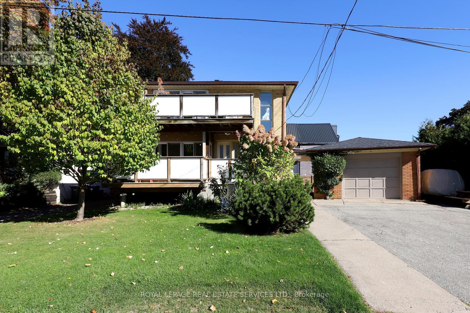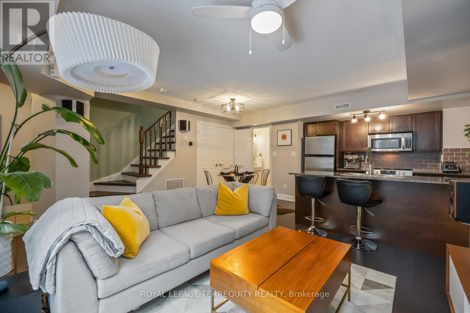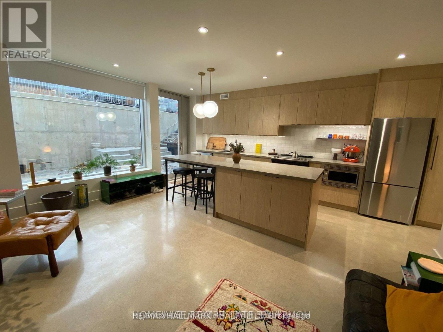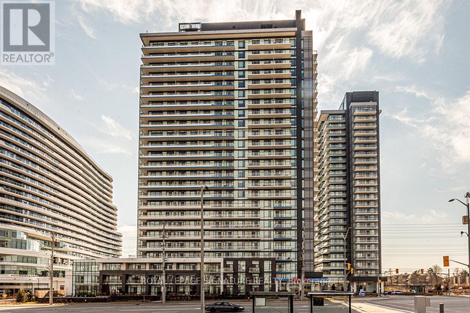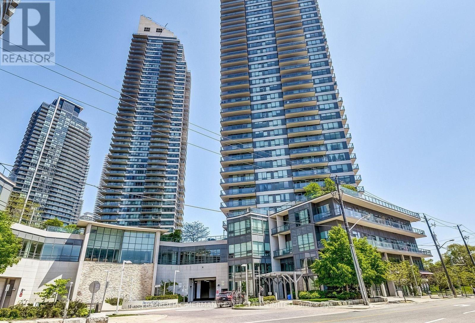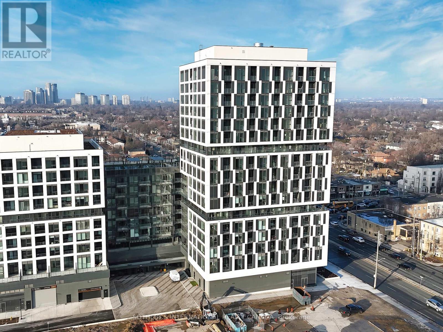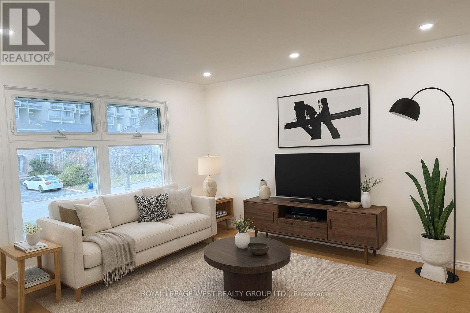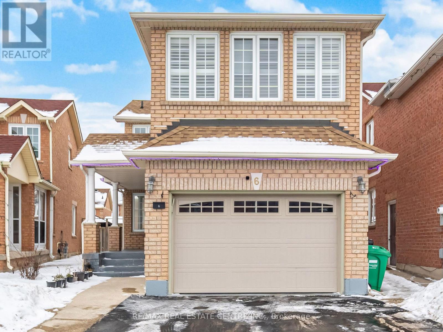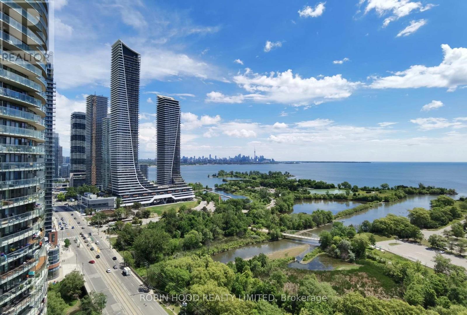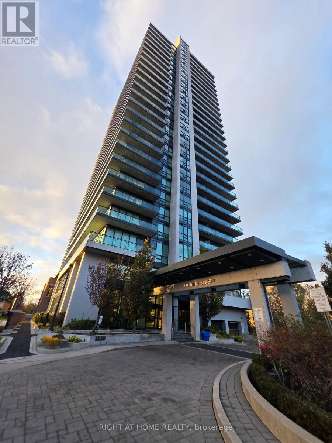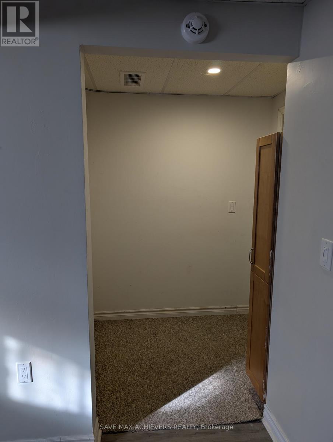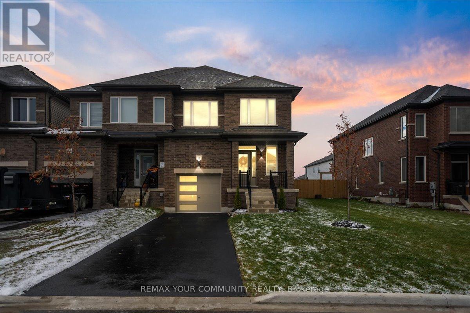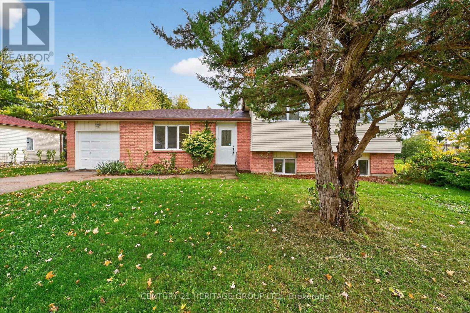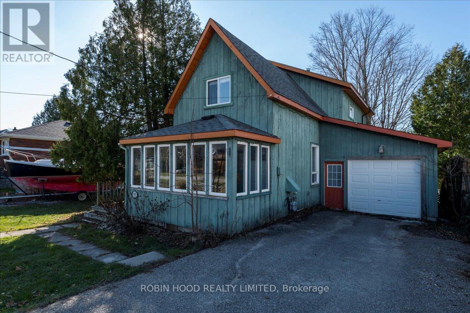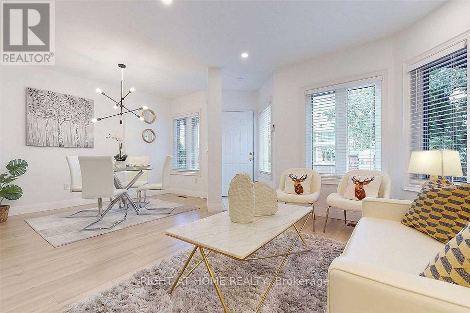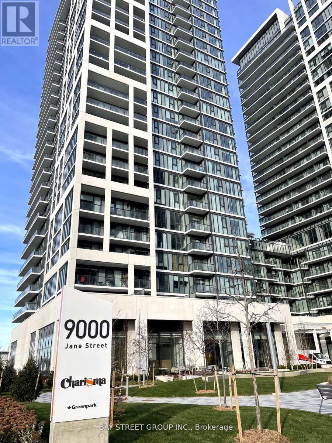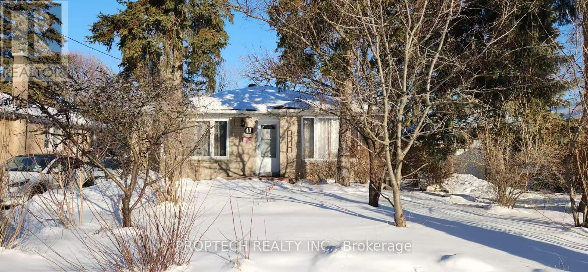408 - 65 Watergarden Drive
Mississauga, Ontario
Spacious Sunny 2 Bedroom + Den Suite With 2 Full Bathrooms! An Open Concept Living/Dining Area With Walk-Out To Balcony awaits Offering Unobstructed Sunny North/West Views, a Fully Equipped Kitchen With Designer Kitchen Cabinetry, Stone Countertops & Ceramic Backsplash, Breakfast Bar & Stainless-Steel Appliances. Primary Bedroom with a 3 piece ensuite Bathroom and two Large Closets, Spacious 2nd Bedroom and Den with a Great Home Office Space or Extra Bedroom. Modern Amenities Inspired by The Best of What Residents have come to expect in Condo Living Include 24 Hours Concierge, Indoor Swimming Pool/Whirlpool, Men's And Women's Change Rooms, A Fully Equipped Exercise Room, Serene Yoga Room, Games/Billiards Room, Party Room With Kitchenette, Outdoor Terrace With BBQ Area, Library/Study Room. Central Mississauga Location, Includes 1 Parking Space a Locker. (id:61852)
Exp Realty
811 - 2550 Eglinton Avenue
Mississauga, Ontario
**MANAGEMENT INCENTIVE: 1/2 MONTH FREE RENT AND $1000 VISA GIFT CARD** Welcome to Skyrise, a 25-storey rental residence in Erin Mills. Nestled within the coveted Daniels Erin Mills master-planned community, Skyrise is meticulously crafted to offer an unparalleled rental experience. Its prime location, remarkable suite features, finishes and building amenities collectively create an extraordinary lifestyle opportunity. #811 is a well equipped 1+1BR floor plan with 2 full washrooms, offering 668 sq ft of interior living space and a balcony with South East exposure. *Price Is Without Parking - Rental Underground Space For Extra 100$/Month. Storage locker also available for an extra $40/month* (id:61852)
Royal LePage Signature Realty
142 Martin Street
Milton, Ontario
Historic Charm Meets Modern Comfort in the Heart of Milton. Welcome to 142 Martin Street, a beautifully restored century home (circa 1920) located on a generous lot just steps from downtown Milton. Rich in character and timeless appeal, this stately property boasts original interior doors, trim, and a grand staircase that have been lovingly preserved. The refinished original hardwood floors and soaring ceilings create a warm, elegant atmosphere, while the inviting front porch adds a touch of classic charm. Thoughtfully updated for todays lifestyle, the home features modernized essentials including the roof, windows, electrical, and HVAC systems offering peace of mind without compromising its heritage. Currently configured as a professional office space, the layout provides flexibility and can be easily converted back into a stunning family residence. Located in a sought-after neighbourhood surrounded by newly renovated and expanded homes, and just steps to the newly revamped Martin Street Public School, this unique property presents a rare opportunity to own a piece of Milton's history while enjoying all the conveniences of downtown living. (id:61852)
Royal LePage Real Estate Associates
203 - 1808 St. Clair Avenue W
Toronto, Ontario
Live at Reunion Crossing, connecting three vibrant neighbourhoods: Junction, The Stockyards, and Corso Italia. This modern 2-bedroom, 2-bathroom condo features exposed concrete, 9-foot ceilings, and a bright open-concept layout. The primary bedroom includes a walk-in closet and 3-piece ensuite, while the second bedroom is ideal for a home office or guest room. The kitchen boasts stainless steel appliances, quartz countertops, and a centre island, perfect for cooking and entertaining. Enjoy your private balcony and ensuite laundry for convenience. Building amenities include a fitness centre, community lounge, bike storage, and visitor parking, with easy access to restaurants, shopping, parks, and public transit. Pets are permitted with restrictions. (id:61852)
RE/MAX West Realty Inc.
70 Twin Pines Crescent
Brampton, Ontario
Beautiful 3+1 bedroom townhouse offering 3 newly renovated bathrooms and a thoughtfully designed layout. The main level features a bright family room with a cozy gas fireplace and a modern kitchen complete with stainless steel appliances, stylish backsplash, and a breakfast area with walk-out to a fully fenced backyard-perfect for entertaining or family living. Spacious primary bedroom includes his and hers closets, while the third bedroom boasts a walk-in closet.The finished basement adds exceptional value with a large recreation room, second kitchen combined with a bedroom, and a 4-piece bathroom-ideal for extended family, guests, or potential in-law suite. Rough In (hot and cold water pipes)for 2nd bathroom on 2nd Floor. New Front Door (2022); New furnace (2021), Roof (2017). Convenient, versatile, and move-in ready, this home checks all the boxes. (id:61852)
RE/MAX Experts
142 Martin Street
Milton, Ontario
Historic Charm Meets Modern Comfort in the Heart of Milton. Welcome to 142 Martin Street, a beautifully restored century home (circa 1920) located on a generous lot just steps from downtown Milton. Rich in character and timeless appeal, this stately property boasts original interior doors, trim, and a grand staircase that have been lovingly preserved. The refinished original hardwood floors and soaring ceilings create a warm, elegant atmosphere, while the inviting front porch adds a touch of classic charm. Thoughtfully updated for todays lifestyle, the home features modernized essentials including the roof, windows, electrical, and HVAC systems offering peace of mind without compromising its heritage. Currently configured as a professional office space, the layout provides flexibility and can be easily converted back into a stunning family residence. Located in a sought-after neighbourhood surrounded by newly renovated and expanded homes, and just steps to the newly revamped Martin Street Public School, this unique property presents a rare opportunity to own a piece of Milton's history while enjoying all the conveniences of downtown living. **The second floor is currently tenanted. Tenant pays Gross lease of $1968 per month. Lease expires January 31 2027 however the Tenant has expressed a desire to extend. With respect to medical uses, please note that an Office Use may contain the clinic of one Regulated Health Professional (e.g., physician, dentist, dental hygienist, etc.). A clinic of more than one Regulated Health Professional (e.g., a dentist in addition to dental hygienist) is considered a Medical Clinic, not an Office Use, and would therefore not be permitted at the property under consideration from a zoning perspective.** (id:61852)
Royal LePage Real Estate Associates
Bsmt - 171 Belmore Court
Milton, Ontario
Exquisite gem in the highly sought-after Ford community. Offering 2 Bed Legal Basement Apartment . (id:61852)
Century 21 Green Realty Inc.
Upper Floor - 13 Benson Avenue
Mississauga, Ontario
This upper/top floor unit has just been completely renovated top to bottom. New high quality vinyl/hardwood look flooring, doors, hardware, window coverings and freshly painted throughout. The kitchen and bath were also completely rebuilt with high quality fixtures and appliances and the in-suite front load washer & dryer is a nice convenience. This is a very bright fresh unit only one block north of Lakeshore Rd, in the heart of Port Credit. The sunny deck off the living room is a nice bonus room for 6-8 months of the year. Enjoy the waterfront parks and trails and discover the lively restaurants, entertainment venues and shops of Port Credit, all at your doorstep. Please note the furnished rooms shown in the photographs have been virtually staged to help envision what the unit could look like when furnished. (id:61852)
Royal LePage Real Estate Services Ltd.
130 - 25 Turntable Crescent
Toronto, Ontario
Ever wanted downtown energy without downtown chaos? Welcome to this 2-bed, 1.5-bath, 2-storey townhouse in Davenport Village, where walkability is king and your patio is basically your summer HQ. Step outside and you're minutes from St. Clair West's cafés, bakeries, and everyday essentials, plus Geary Ave's cult-fave bars, breweries, and food spots (hello weeknight plans). Lansdowne subway is a 20-min stroll, and when you need to escape the city, you've got easy access to downtown and the 401. Best of both worlds. Inside? Bright, south-facing vibes with tons of natural light, an open-concept main floor, and a big patio that begs for morning coffee and evening wine. The upgrades are legit: hardwood stairs + luxury vinyl upstairs (2023), brand new hardwood on the main (2025), tankless water heater (2024), fully reno'd main floor bath + new toilets (2024), induction range, and new AC (2021).Stylish, walkable, low-maintenance, and very not boring. This one just gets city living. (id:61852)
Royal LePage Terrequity Realty
1c - 1540 King Street W
Toronto, Ontario
Welcome to 1540 King Street West, a stunning fully renovated 2-bedroom, 2-bathroom suite in the heart of King West, offering a bright, spacious layout and a warm, inviting atmosphere with endless creative possibilities. Flooded with natural light, this beautiful home features an open-concept design anchored by a large kitchen island, making it ideal for entertaining, along with two generously sized bedrooms, two modern washrooms, in-suite laundry, and a fully equipped kitchen with ample cabinet and closet space. Step outside to enjoy your private outdoor patio, as well as generous nearby green spaces perfect for relaxing or unwinding. Ideally located within walking distance to Lake Ontario and the waterfront, this prime setting offers easy access to Sunnyside Beach, High Park, and an array of fantastic markets, cafés, bars, and restaurants. Commuting is effortless with a streetcar stop just two minutes away, providing a direct route to downtown Toronto in approximately 30 minutes, or a quick 20-minute drive by car. Heat and water are included in the rent, with hydro extra, and parking is available for an additional $150/month if required. Don't miss this rare opportunity to live in a one-of-a-kind space in one of Toronto's most vibrant and sought-after neighbourhoods. (id:61852)
RE/MAX Hallmark Realty Ltd.
712 - 2550 Eglinton Avenue W
Mississauga, Ontario
**MANAGEMENT INCENTIVE: 1/2 MONTH FREE RENT AND $1000 VISA GIFT CARD** Welcome to Skyrise, a 25-storey rental residence in Erin Mills. Nestled within the coveted Daniels Erin Mills master-planned community, Skyrise is meticulously crafted to offer an unparalleled rental experience. Its prime location, remarkable suite features, finishes and building amenities collectively create an extraordinary lifestyle opportunity. #712 is a well equipped 2BR floor plan with 2 full washrooms, offering 712 sq ft of interior living space and a balcony with South East exposure. *Price Is Without Parking - Rental Underground Space For Extra 100$/Month. Storage locker also available for an extra $40/month* (id:61852)
Royal LePage Signature Realty
1408 - 2240 Lakeshore Boulevard
Toronto, Ontario
***Unobstructed South View Of The Lake*** Popular Building. This Bright, Spacious Spotless Condo Also Boasts A Spectacular View Of The City From Its Oversized Open Balcony! 10 Minutes To Downtown Toronto Or Mississauga. Parking & Locker Included. Quick Access To The Gardner, QEW And The TTC. Directly Across The Street From Humber West Park And Martin Goodman Trail. Very Well Located For All Amenities! No Pets Non Smokers. Parking & Locker Incl (id:61852)
Homelife/cimerman Real Estate Limited
710 - 1007 The Queensway
Toronto, Ontario
Welcome to The Verge Condos, built by SkyGrid and designed by RioCan, offering modern living in Etobicoke's dynamic Queensway neighbourhood. This well-planned 2-bedroom, 2-bathroom suite features approx. 760 sq ft of interior space plus a 46 sq ft balcony, for a total of 806 sq ft.Enjoy east-facing city views and abundant natural light throughout the open-concept kitchen, living, and dining area - ideal for both everyday living and entertaining. Two generously sized bedrooms provide excellent separation, with a primary bedroom featuring a full ensuite.A standout feature is the premium parking space located directly next to the elevator, complete with electric vehicle charging - a rare and highly sought-after convenience.Residents enjoy access to a full suite of amenities including concierge service, fitness centre, co-working spaces, party room, outdoor terrace with BBQ areas, and pet-friendly facilities. Ideally located near transit, major highways, shopping, and everyday conveniences, this is a smart opportunity in a growing urban community. (id:61852)
Sotheby's International Realty Canada
Upper - 1294 Forest Hill
Oakville, Ontario
This 3 Bedroom unit has over 1150 Sqft of living space, a Parking Spot, High Ceilings, and an Open Concept Design. Enjoy Cooking and Never Running out of Storage in your Renovated Kitchen. Quartz Counters, new S/S Fridge and a Multitude of Cabinets Including Extra Built-in Buffet and Hutch in the Dinning Area. Open the Side Door Off the Kitchen and be surprised by the Perched Up Wooden Deck Large Enough to Fit a 8 Person Table and a BBQ. The Convenience of Your very own Washer/Dryer Off the Hallway is next to the Large Bathroom with a Skylight, Quartz Vanity and Bathtub. The Extensive Living Room has a Picture Window that Embraces all the Sunshine and has Separation to the Kitchen while visually accessible. 3 Good Size Bedrooms with Wall to Wall Closets, Plank Flooring and newer Windows. Foyer Entry Walk Up has a Double Closet. Central Vacuum in as is condition. Garage Storage and Backyard Shed TBD. Recently Painted. A Surface Parking Spot is Included. Shared Backyard Space. Conveniently located by Oakville Town Hall, Oakville Place Mall and Sheridan. Family Living at it's best. (id:61852)
Royal LePage West Realty Group Ltd.
6 Mannel Crescent
Brampton, Ontario
Welcome to 6 Mannel Crescent, a beautifully upgraded 4+2 bedroom, 4-washroom home featuring two prime bedrooms and 2 washroom on the second floor for added comfort and convenience. This property boasts a professionally finished 2-bedroom basement with a builder separate entrance, offering excellent potential for extended family or rental income. Enjoy a stylish oak staircase with elegant iron pickets, gleaming hardwood floors, and a functional layout with separate living and family rooms. The exterior is enhanced with a concrete design and a spacious deck, perfect for entertaining and outdoor living. A true move-in ready home with modern finishes in a desirable location. (id:61852)
RE/MAX Real Estate Centre Inc.
2307 - 2240 Lake Shore Boulevard W
Toronto, Ontario
*** Additional Listing Details - Click Brochure Link *** Amazing 2 Bedroom / 2 Washroom Suite In The Heart of Mimico. Breathtaking Unobstructed Views of TheLake & city. Bright & spacious with extremely large balcony & floor to ceiling windows. Great amenities includes gym, yoga room, indoor pool, party room, theatre, kids play room, BBQ, car wash-station & 24hr concierge. Close proximity to Mimico Go, Public transit & Gardiner. Across from Humber Bay Park, perfect for long walks and runs. Stainless Stove, French Door refrigerator, build-in dishwasher, build-in microwave with Hood Fan,Dryer and washer, Granite countertop and breakfast bar. Hardwood flooring throughout. Tenant pays hydro and insurance (id:61852)
Robin Hood Realty Limited
508 - 100 John Street
Brampton, Ontario
Well maintained unit in downtown Brampton. Amenities include Library, Gym, Party Room with Kitchen, Media Room, Poker Room, Guest Suite, Billiards Room, Yoga Room ,Terrace Sitting, visitor's parking. (id:61852)
Right At Home Realty
3 - 369 Georgian Drive
Barrie, Ontario
All-inclusive bachelor unit for lease at 369 Georgian Drive, Barrie, located in a highly desirable North Barrie area. This private, self-contained unit offers its own kitchen, washroom, and in-suite laundry, ideal for students, professionals, or hospital staff seeking comfort and privacy. Rent includes all utilities-heat, hydro, water, and internet-providing excellent value and hassle-free living. Optional parking available at additional cost. Conveniently located minutes from Georgian College, Royal Victoria Hospital (RVH), public transit, Highway 400, and everyday amenities including Walmart, Costco, Tim Hortons, gyms, Cineplex, and restaurants. Situated in a quiet, safe neighborhood. No pets permitted due to owner allergies. (id:61852)
Save Max Achievers Realty
14 Lisa Street
Wasaga Beach, Ontario
Welcome to 14 Lisa Street - a stunning, brand new home in The Villas of Upper Wasaga by Baycliffe Homes, located in the highly desirable Wasaga Sands community.This 4-bedroom executive end-unit freehold townhome lives more like a semi, offering exceptional privacy with only one shared wall-connected to the neighbour's garage-and an abundance of natural light throughout. Step into a spacious and welcoming front foyer with a large closet and a bright 2-piece powder room. The main level is open and elegant, featuring soaring ceilings, gleaming hardwood floors, and a stylish kitchen complete with upgraded cabinetry, stainless steel appliances, a large island, cozy breakfast area, and sleek, modern finishes. Just off the kitchen is a spacious sunken laundry room with a convenient sink and an upgraded door with direct access to the garage-a smart and functional feature that makes everyday living easy, especially when bringing in groceries or avoiding bad weather. The great room offers the perfect place to gather and unwind, highlighted by a warm gas fireplace and sliding patio doors that lead to a new fully fenced backyard (2025)-ideal for outdoor relaxation, kids, or pets. There's also a bonus mudroom with garage access, perfect for coats, boots, and everyday essentials. Upstairs, discover four generously sized bedrooms and two full bathrooms. The luxurious primary suite features a large walk-in closet and a beautifully designed ensuite with double sinks, a spacious shower, and a freestanding soaker tub for the ultimate retreat. The unfinished basement is a wide-open canvas with a rough-in for a bathroom, hot water on demand, and an Mr system-ready for future expansion or customization. This home is a must-see! (id:61852)
RE/MAX Your Community Realty
1087 County Rd 42
Clearview, Ontario
Welcome to 1087 County Road 42, Stayner. This charming 3-bedroom side split located in a quiet, mature neighbourhood of Stayner. Bright and inviting, this home features an open main floor layout with fresh paint and new vinyl flooring throughout, creating a warm and welcoming atmosphere. The spacious living and dining areas are filled with natural light, making it an ideal space for relaxing or entertaining. Upstairs, you'll find three comfortable bedrooms and a full bathroom, while the lower level offers a second bathroom and additional living space with plenty of potential. Situated on a large, private lot, there's ample room to enjoy the outdoors, garden, or create your own backyard retreat. Conveniently located close to schools, parks, and shopping, this home offers comfort, space, and a great Stayner location. Priced to Sell!!! Don't miss this great opportunity to make it your own. (id:61852)
Century 21 Heritage Group Ltd.
10 Lucy Street
Penetanguishene, Ontario
*** Additional Listing Details - Click Brochure Link *** Charming 1.5-storey home in the heart of Penetanguishene offering 2,465 sq. ft. of finished living space. Showcasing timeless curb appeal with a board-and-batten exterior and large covered porch, this property blends character with functionality. The main level features a spacious living room with ample natural light and a gas fireplace, convenient laundry, four bedrooms, and two full bathrooms. The backyard is perfect for entertaining or relaxing, complete with a hot tub, pond, and greenhouse. Mature fruit trees including apple, peach, nectarine, and newly planted plum add to the appeal. Two separate driveways provide ample parking for up to six vehicles with plenty of room for a boat or recreational trailer. Located close to schools, parks, and amenities, this home offers both charm and convenience in a prime location. (id:61852)
Robin Hood Realty Limited
2 - 735 New Westminster Drive
Vaughan, Ontario
Beautifully renovated top-to-bottom, this turnkey townhome offers bright, spacious living with 1,600 sq.ft of updated style. Enjoy a high-end kitchen with quartz counters, tiled backsplash, and a breakfast bar, plus renovated bathrooms featuring custom vanities and glass showers. Completely carpet-free, with new floors throughout. The first floor shines with smooth ceilings and pot lights. The large primary bedroom comes with an ensuite and his/hers closets. Finished basement offers a rec room and direct underground access to 2 side by side car parking. This fantastic townhouse includes Rogers high-speed internet, cable, and water. With a Walk Score of 81, most errands can be done on foot. Just minutes from Promenade Shopping Mall, Brownridge P.S., St. Elizabeth Catholic H.S., Frechette French Immersion,, parks, transit, and more. Visitor parking right outside the door. (id:61852)
Right At Home Realty
304 - 9000 Jane Street
Vaughan, Ontario
Welcome To The East Tower Of Charisma Condos Located In The Heart Of Vaughan! Large Balcony With Over 100' Size. 9 Ft Ceiling, Premium Finishes, Designer Kitchen With Centre Island, Quartz Countertop, Full Size Stainless Steel Appliances, Spacious Bedroom With Large Double Closet. Close To Vaughan Mills, Wonderland, Subway/Transit , Highway 400 And Restaurants. 5 Star Amenities Including Grand Lobby, Outdoor Swimming Pool, Gym Room, Rooftop Garden, Barbecue Area & More! (id:61852)
Bay Street Group Inc.
41 Cartier Crescent
Richmond Hill, Ontario
**Aaa Tenant Only**Beautifully Updated Renovated Clean Detached Bungalow On Most Expensive Street In Crosby, Cartier! Huge Lot 50Ft*110Ft, 3 Bedroom, 1 Kitchen, 1 Washroom, Exclusive Washer And Dryer. Modern Kitchen Appliances. Great Layout And Spacious. Steps To Bayview Secondary, Crosby Ps, Transit, Park, Restaurants, Banks, Shops. Close To Hwy 404 & Rh Go Station. Main Floor Tenant Will Pay 2/3 Of Utility Bills With Downstairs. Hot Water Tank Is Owned. (id:61852)
Proptech Realty Inc.
