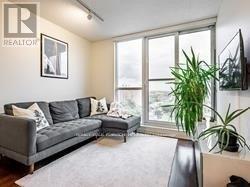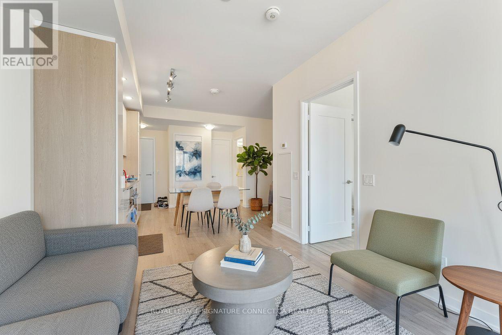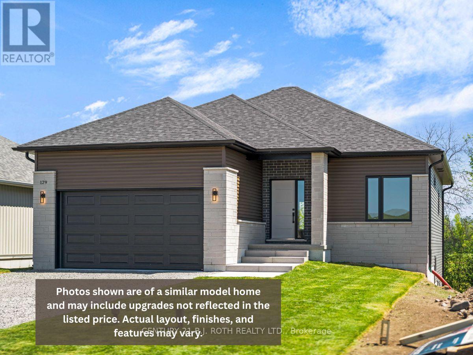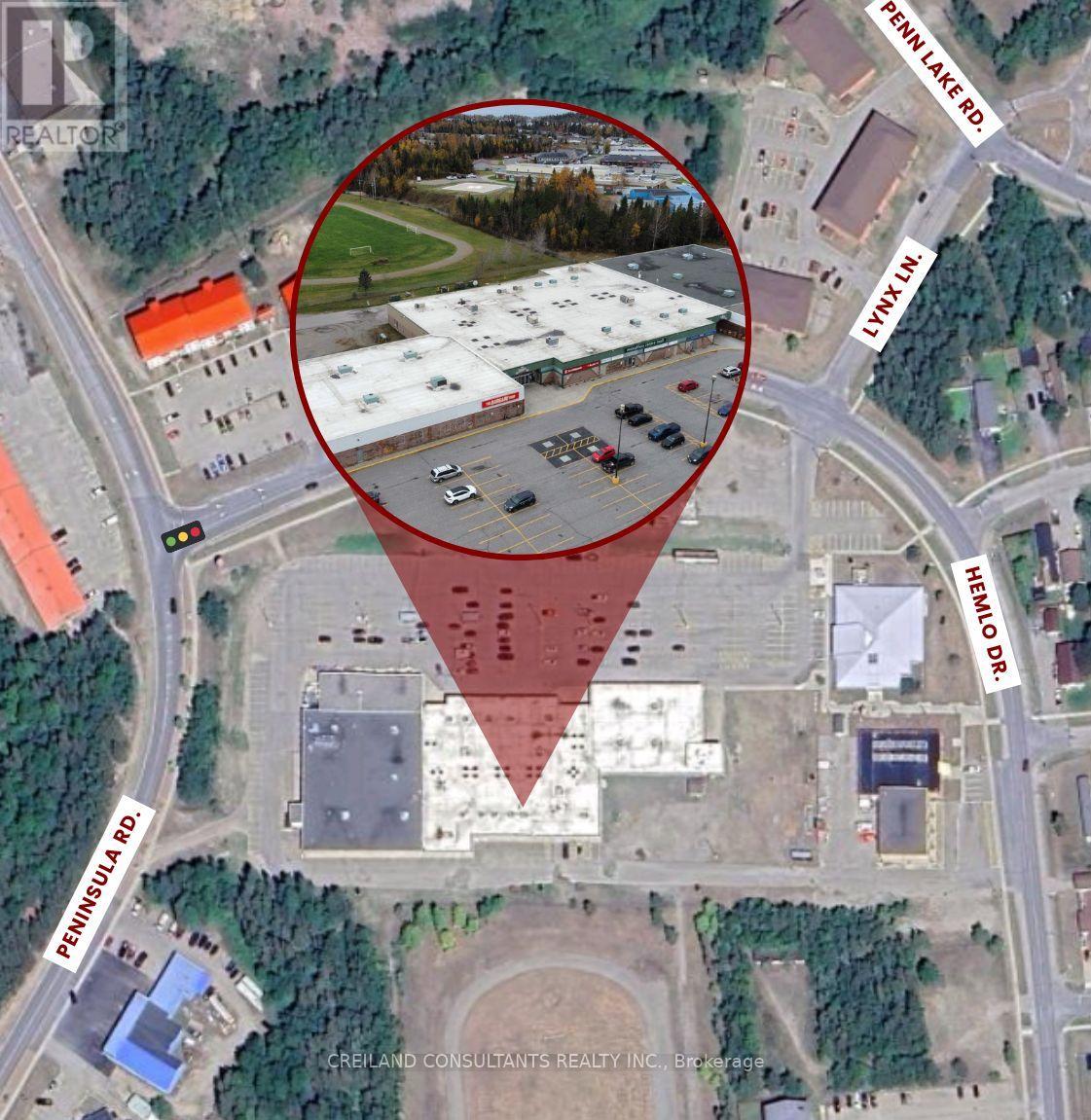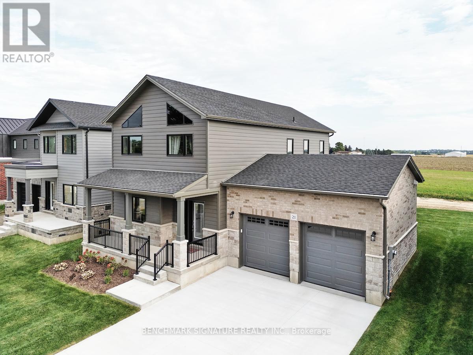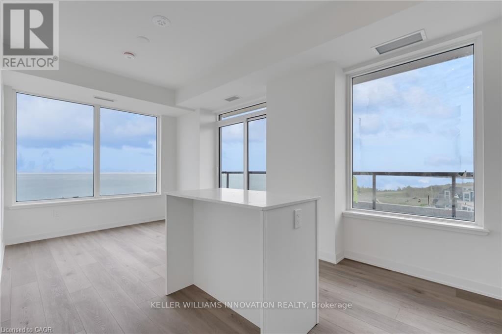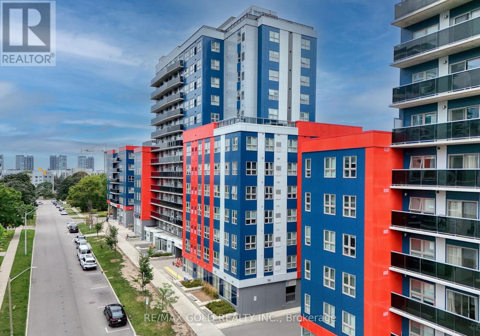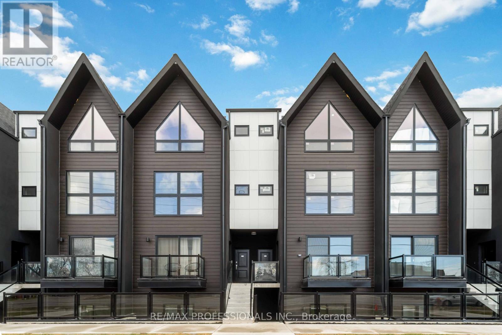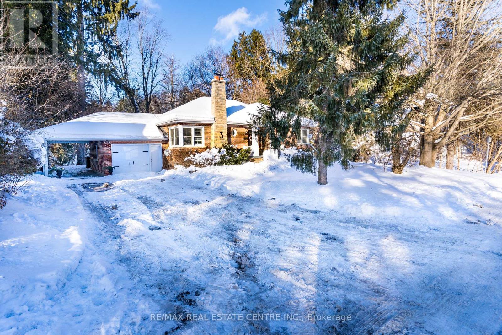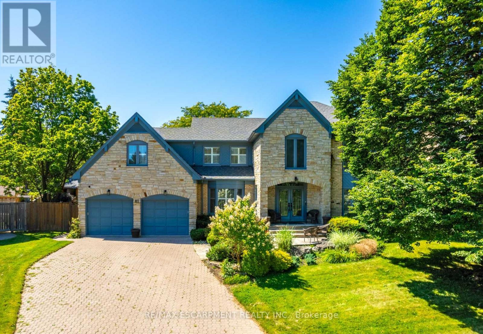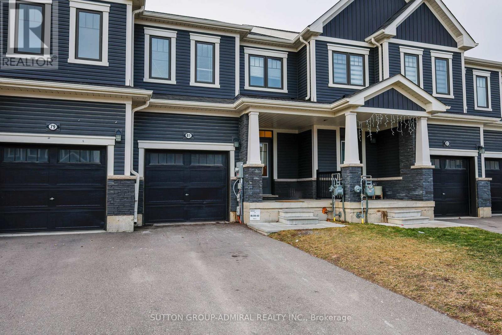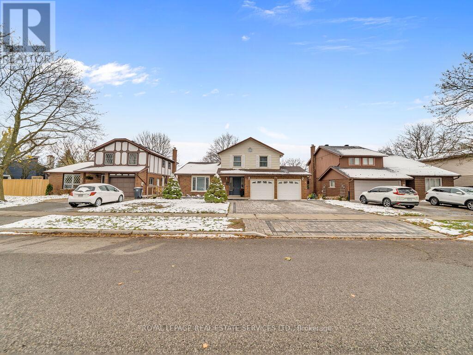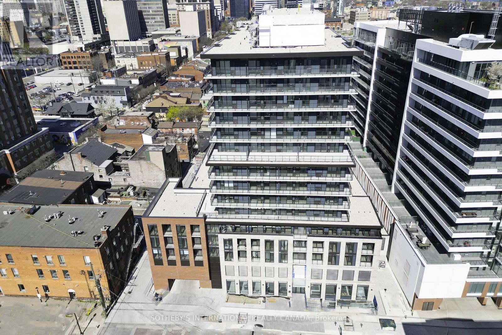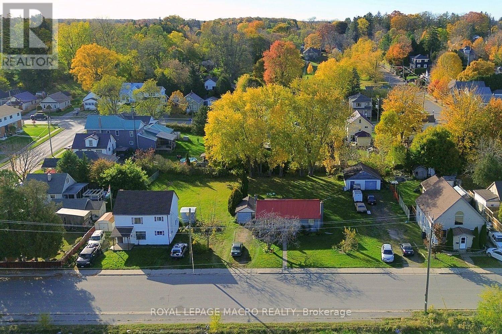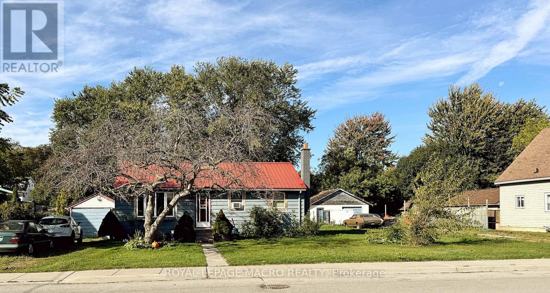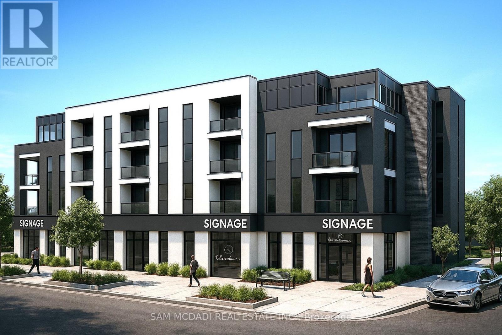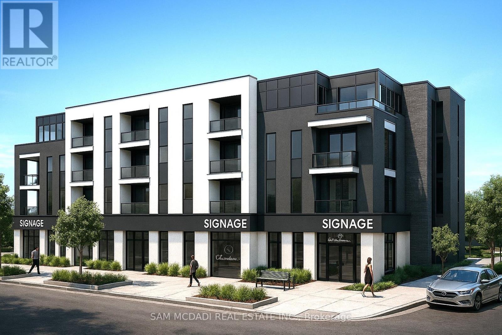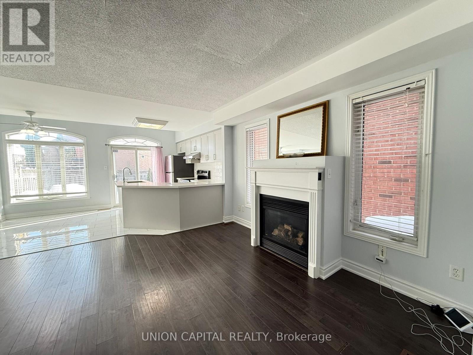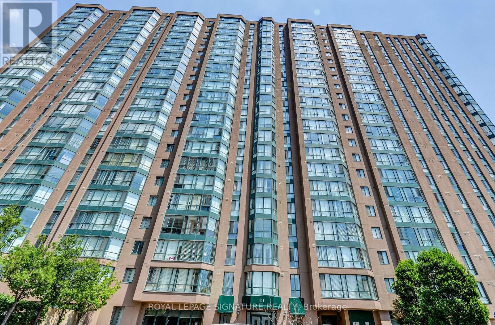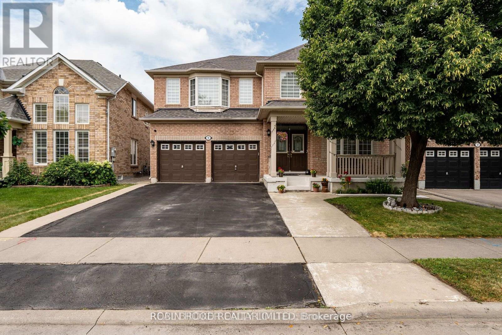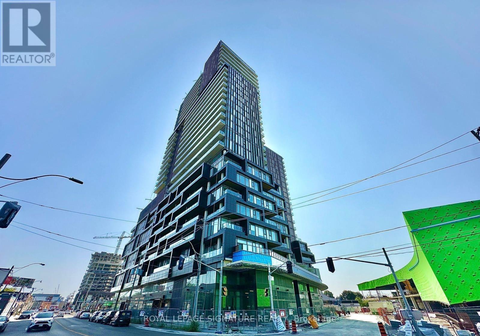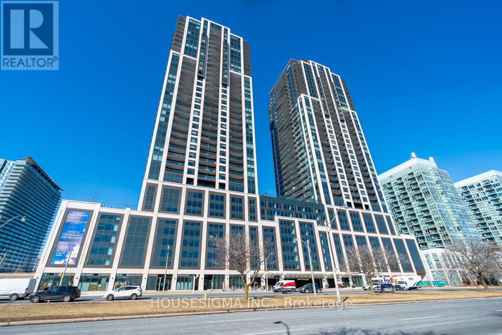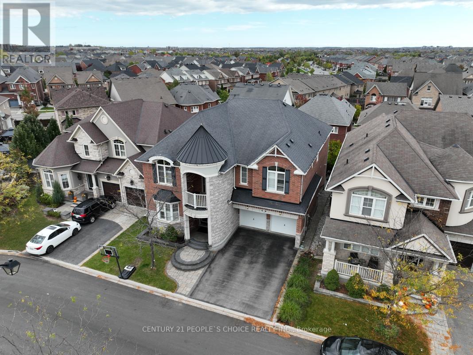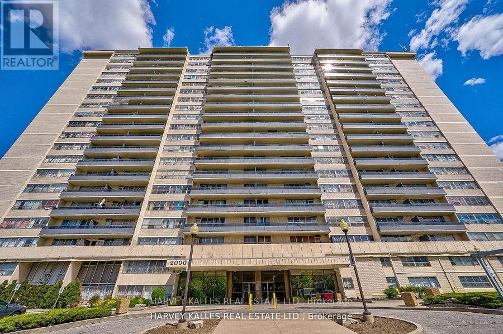Lph 16 - 320 Richmond Street E
Toronto, Ontario
Absolutely Spectacular, Lower Penthouse, 1+Study Unit At The Modern! Bright & Airy Space Courtesy Of Floor-To-Ceiling Windows & Unobstructed East View! Modern Kitchen With Stainless Steel Appliances, Quartz Countertops & Mirrored Backsplash. Master Bedroom Features Large, Walk-In Closet. Stylish Bathroom With Upgraded Vanity, Shower Fixtures & Wallpaper. Fantastic Location Close To All Amenities, St Lawrence Market, Financial District. Smart Switches T/O. (id:61852)
RE/MAX Your Community Realty
2006 - 28 Freeland Street
Toronto, Ontario
Experience the pinnacle of luxury urban living at The Prestige perfectly situated in the vibrant heart of downtown Toronto. This stunning 1+den suite features 9-foot smooth ceilings, expansive windows, and abundant natural light throughout. Large den 8X10. Sleek laminate flooring adds a modern, sophisticated touch, while the gourmet kitchen is equipped with high-end built-in appliances and contemporary finishes.The versatile den can be used as a second bedroom or a private home office, ideal for today's urban lifestyle. Residents of 28 Freeland Street enjoy access to exceptional building amenities, including a 24-hour concierge, state-of-the-art fitness and weight areas, yoga and spin studios, sports lounge, business, board, meeting, study, and party rooms, and a kids' zone. Outdoor amenities include a rooftop walking track with exercise stations, rooftop terrace lounge areas with fireplace, outdoor dining and barbecue areas, tanning deck, lawn bowling, and a children's play area. Additional conveniences include a pet spa and grooming room, guest suites, and direct access to the One Yonge Community Recreation Centre, offering expanded recreational and community facilities. (id:61852)
Royal LePage Signature Connect.ca Realty
29 Harold Avenue
Severn, Ontario
At this price point, it is rare to find a pre construction home that delivers this level of craftsmanship, premium finishes, and long term value. Built by Wincore Homes, this upcoming residence blends thoughtful design with quality materials, all backed by a full Tarion warranty. This is not just a house in progress, it is a carefully planned home designed for modern living and built to be proud of. Located in the heart of the town of Coldwater and just minutes to Highway 400, this home offers everyday convenience with a welcoming small town feel. The setting is ideal for those who value accessibility, community, and walkability, with local shops and essentials close by.Inside, the layout has been thoughtfully designed to maximize space and natural light. The main level will feature 9 foot ceilings, engineered hardwood flooring, and oversized windows that create a bright, open atmosphere. The living area flows seamlessly into a well appointed kitchen complete with quartz countertops, a large centre island ideal for entertaining, and high quality cabinetry selected for both style and function. The unfinished basement offers substantial square footage and flexibility for the future. Whether you envision additional living space, a home gym, office, or generous storage, this level allows you to customize the home over time, on your terms, without paying for finishes you may not want today.This home is well suited for young families looking for a new build in an established community, as well as buyers seeking a low maintenance lifestyle with the security of a Tarion warranty. Coldwater's local grocery store, shops, and small town amenities are all within easy reach. A full list of features and upgrades is available upon request, including 200 amp service, 800 series doors, pot lights, and more. We invite you to compare the finishes, layout, and overall value. This is a well designed home that focuses on quality, function, and long term livability. (id:61852)
Century 21 B.j. Roth Realty Ltd.
U#9 - 2 Hemlo Drive
Marathon, Ontario
This office space is strategically situated within a neighbourhood shopping centre in the heart of one of the largest towns along Lake Superior's western shoreline. Anchored by Independent Grocer (Loblaws) and The Bargain Shop (Red Apple Stores), the centre offers a strong blend of national and local retailers, serving the daily needs of residents throughout this northern community and the surrounding region. (id:61852)
Creiland Consultants Realty Inc.
Lot 22 Totten Street
Zorra, Ontario
Discover country living with a Net Zero Ready home built above code featuring R34 insulation, triple-pane windows, and 2" spray foam under the basement slab for superior comfort and efficiency. First time home buyers can take advantage of the new government incentive and save over $75,000. Customizable finishes, ready in 90 days. Includes 9-ft ceilings, engineered hardwood, KitchenAid kitchen, covered porch, 9-ft basement, EV charger, and brushed concrete driveway. Model photos shown - see brochure for plans and finishes.Pictures are of a previous model and for reference only the home is currently not built and does not back onto the farmers field. (id:61852)
Benchmark Signature Realty Inc.
1108 - 385 Winston Road
Grimsby, Ontario
Welcome to Grimsby on the Lake living at its finest. This pet-friendly 2-bedroom, 2-full-bath corner condo sits high on the 11th floor, offeringjaw-dropping panoramic views of Lake Ontario from the north- and east-facing exposures. Wake up to sunrise views, enjoy dinner overlookingthe water, and unwind with the lake as your daily backdrop. This bright, airy unit delivers the perfect blend of modern comfort and resort-styleliving, all steps from waterfront trails, restaurants, cafés, and everyday conveniences right outside your door. Commuters will love the immediateQEW access, while nature lovers will appreciate long walks along the lake just minutes from home. Features & Amenities: Spectacular lake viewsfrom an 11th-floor corner unit, 2 spacious bedrooms, 2 full bathrooms, Pet-friendly building, 1 underground parking space, Full gym & yogastudio, 24-hour concierge & security, Rooftop patio & party room, Dog washing station, Waterfront trails at your doorstep. This isn't just a condo- it's a lakefront lifestyle. (id:61852)
Keller Williams Innovation Realty
2122 - 258b Sunview Street
Waterloo, Ontario
Welcome To 258B Sunview Street, Unit 2122 - A Bright And Modern 2-Bedroom, 1-Bathroom Corner Suite Offering 705 Sq Ft Of Thoughtfully Designed Living Space In The Heart Of Waterloo's Vibrant University District. This Stylish Unit Features An Open-Concept Layout With Large Windows That Flood The Space With Natural Light, A Contemporary Kitchen With Sleek Cabinetry, And Two Well-Sized Bedrooms Ideal For Students, Professionals, Or Investors. Step Out Onto Your Private Balcony And Enjoy Elevated Views Of The Neighbourhood, Perfect For Relaxing Or Entertaining. Located Just Minutes From The University Of Waterloo, Wilfrid Laurier University, Conestoga College, And Within Walking Distance To The Ion Lrt, Commuting Across The City Is Effortless. Surrounded By Cafes, Restaurants, Shopping, Tech Hubs, And Everyday Amenities, This Location Offers Unbeatable Convenience And Strong Rental Demand. Whether You're Looking For A Smart Investment Or A Place To Call Home, This Unit Delivers Lifestyle, Value, And Long-Term Potential In One Exceptional Package. Currently Tenanted For $2,500/Month. Cash Flow Positive Property & Great For Investors Or End Users. (id:61852)
RE/MAX Gold Realty Inc.
106 - 7277 Wilson Crescent
Niagara Falls, Ontario
Brand new condo townhouse, fully upgraded two - bedroom, two - bath stacked townhouse just listed! With sleek, modern finishes throughout, this home effortlessly combines style, comfort and convenience Enjoy the outdoors from your own beautiful outdoor space, perfect for relaxing or entertaining. Located just 3 minutes from the breathtaking Niagara Falls, you'll have easy access to world-class attractioPlus, you're close to major highways, schools, plazas, and a golf course. With a spacious layout, premium and an unbeatable location, this brand - new home is a true gem! (id:61852)
RE/MAX Professionals Inc.
3 Fallsview Road
Hamilton, Ontario
Nature's Masterpiece: A Serene Retreat Steps from Webster's Falls. Nestled in one of Ontario's most breathtaking natural settings, this charming bungalow offers a rare opportunity to live just steps from the iconic Webster's Falls and the scenic trails of Spencer Gorge. Located only a one-minute walk from the falls, surrounded by mature forest and uninterrupted greenery, on a dead end road, this 3+1 bedroom, 2.5-bathroom home delivers the perfect blend of privacy, tranquility, and everyday comfort.The main level welcomes you with a warm and inviting living space centered around a classic wood-burning fireplace, ideal for cozy evenings and relaxed family time. Three spacious bedrooms and a full 4-piece bathroom provide functional living for families, downsizers, or those working from home. The open-concept dining area features sliding patio doors that lead to a large deck, offering sweeping views of the lush forest and the shimmering pool below, making every season feel like a retreat.The finished walk-out basement is designed for entertaining and flexibility. It features a generous family room with a sleek gas fireplace, a convenient powder room, and an additional 3-piece bathroom. A bright sunroom serves as a seamless transition to the outdoors, walking directly out to the pool area and offering a rough-in for a kitchenette - perfect for a poolside bar, summer kitchen, guest suite, or in-law potential.Set on a generous lot, the outdoor space is equally impressive. Enjoy a heated salt-water pool surrounded by forest privacy, ideal for summer gatherings, quiet mornings, or evening stargazing, all while immersed in the natural beauty of the escarpment. Parking is abundant with a 1-car garage, 1-car carport, and a private driveway accommodating up to four additional vehicles.From the soothing sound of the falls to the calm of the surrounding trees, this is more than a home - it's a lifestyle defined by nature, peace, and timeless appeal. (id:61852)
RE/MAX Real Estate Centre Inc.
81 Flanders Drive
Hamilton, Ontario
Welcome to this exceptional four-bedroom, four-bathroom residence offering over 4,700 square feet of beautifully finished living space. The bright and open main floor makes an immediate impression with a striking iron-and-glass staircase and an elegant dining room designed to host memorable gatherings. The custom chef's kitchen is the heart of the home, featuring a large island with breakfast bar seating, KitchenAid appliances, quartz countertops, and a timeless marble backsplash. The sun-filled sunroom overlooks the backyard and pool-an ideal spot to enjoy your morning coffee. A cozy family room with a gas fireplace and sliding barn doors leads to a bright home office and additional living space. Completing the main level are a stylish powder room and a functional mudroom with inside access to the double-car garage. Upstairs, the stunning primary suite is a true retreat, offering a sitting area, a show-stopping dressing room with custom built-ins, and a luxurious five-piece ensuite with a freestanding soaker tub and glass rain shower. Three additional generously sized bedrooms, a five-piece main bathroom, and a convenient bedroom-level laundry room provide comfort and space for the entire family. The finished basement is designed for entertaining, featuring a large open area ideal for a media room and kids' zone, plus additional space for a home gym, a separate games room, and a three-piece bathroom. Step outside to your private backyard oasis, complete with a stone patio, pool, gazebo for outdoor movies or game nights, and a firepit-perfect for relaxing evenings in a peaceful, secluded setting. Located on one of Waterdown's most prestigious streets, this home is just minutes from downtown shops, restaurants, schools, parks, waterfalls, and the Bruce Trail. With easy access to Aldershot GO, QEW/403, and Dundas Street, this remarkable property offers an exceptional blend of luxury, lifestyle, and convenience. RSA. Luxury Certified. (id:61852)
RE/MAX Escarpment Realty Inc.
81 Oaktree Drive
Haldimand, Ontario
Welcome to your new home! This two-storey freehold townhome is located in the community of Haldimand (Caledonia). It features a bright and open-plan main floor with an open concept living area and breakfast area, ideal for everyday living and entertaining. The living space flows naturally, creating a spacious feel throughout the ground level with walk-out to your private, fully fenced yard. Enjoy 9-ft ceilings at the main floor! The second floor offers a well-appointed primary bedroom with a built-in ensuite, along with two additional spacious bedrooms and a full three-piece washroom. This layout provides comfortable private space for family, guests or a home office. This home is also situated within walking distance of the Caledonia Soccer Complex - it really makes recreation and community activities close at hand. Plus, there are nearby schools (your kids can safely walk to and from), grocery stores (Food Basics and Zehrs Caledonia), and other everyday amenities (Tim Hortons), making it a practical choice for growing families and commuters alike. Estimated at around 1,618 sq ft with 3 bedrooms and 3 washrooms (includes 1 powder room on main floor) in total, offering you a generous interior space. The Caledonia area of Haldimand County is known for its small-town charm with access to local schools, parks, shops, and services, while still being within reach of larger urban centres. Whether you're working in Brantford or Hamilton, this home offers a highly convenient in-between location, allowing for easy, stress-free access to both cities. And flying within Canada or overseas is easy, with Hamilton International Airport only about a 10-minute drive away-quick, convenient, and hassle-free for you! (id:61852)
Sutton Group-Admiral Realty Inc.
305 Ironwood Road
Guelph, Ontario
Welcome to this beautifully upgraded home, thoughtfully designed with luxury, comfort, and efficiency in every detail-truly move-in ready. The partially finished basement features updated wall studs, insulation, 12 ft high ceiling and completed electrical, making it fully prepared for drywall installation. Enjoy long-term peace of mind with a brand-new high-efficiency Trane furnace and air conditioner (installed July 2025), backed by a 10-year parts and labour warranty. Additional upgrades include a new water softener with chlorine remover and a fully updated, ESA-approved 200 AMP electrical system.Modern pot lighting illuminates both the interior and exterior soffits, creating a warm and inviting ambiance day and night. Elegant plaster crown moulding enhances every room, while decorative plaster beams bring timeless character to the dining area. Step outside to beautifully landscaped grounds featuring paver-stone walkways and patios that surround the front, side, and backyard. The property offers parking for five or more vehicles, including two covered spaces for added convenience. Inside, porcelain tile flooring adds durability to hallways and bathrooms, while engineered hardwood spans the main living areas, kitchen, and stairs. The heated garage includes its own 100 AMP panel for EV charging, along with a side door and window for added functionality. This property is located just minutes from the university of Guelph with easy access to Kortright Road West , providing a direct route to the university and other city amenities. Quick connection to highway 401 add convenience, while nearby green spaces and quiet streets enhance the neighbourhood. Bonus - furniture included in price if interested. (id:61852)
Royal LePage Real Estate Services Ltd.
805 - 1 Jarvis Street
Hamilton, Ontario
Welcome to this well-appointed 2-bedroom, 2-bathroom condo located in the heart of downtown Hamilton. This unit is tenanted until August 31st, with excellent tenants currently in place and rent paid in full, offering secure and worry-free income for investors.The location is exceptionally attractive to long-term renters, positioned just minutes from McMaster University, Mohawk College, and several of Hamilton's major healthcare institutions including Hamilton General Hospital, St. Joseph's Healthcare, and Juravinski Hospital. Proximity to these respected schools and hospitals creates consistent rental demand and long-term investment stability.The existing lease must be honoured through its expiry, providing predictable cash flow, while also allowing flexibility for future end-user occupancy or re-leasing at market value. With a functional layout featuring two full bathrooms and a highly walkable urban setting close to transit, shopping, dining, and downtown amenities, this suite appeals strongly to both tenants and future buyers.Located in the growing downtown core at 1 Jarvis Street, this is an ideal addition to an investment portfolio or a strategic purchase for buyers planning ahead. (id:61852)
Sotheby's International Realty Canada
132 Metcalfe Street S
Norfolk, Ontario
This is what it looks like when opportunity knocks! FANTASTIC PROJECT FOR 2026!!! This is your opportunity! Currently zoned for duplex on a lot size 77.98' x 163.46' x irregular. Heat was electric baseboard on separate meters. History...This home is a legal duplex. Owners started renovation on the units. The renovation were started but not completed. The bonus is that this property can be bought with 128 Metcalf to bring your total frontage to approx. 182' with 163' depth. Potential for detached, semi's, or freehold towns. Location is perfect! STEPS to Simcoe Square, grocery shopping takeout foods, services, plus the Norfolk Country Fairgrounds (famous Simcoe Fair) and Rec center OR cross the road and feast at the Simcoe Farmers Market! Have the city amenities in a small country setting. This small town is growing...TAKE ADVANTAGE ON THIS OPPORTUNUTY and be a part of its growth! Zoning for the area is R2. Residential (id:61852)
Royal LePage Macro Realty
128 Metcalfe Street S
Norfolk, Ontario
This is what it looks like when opportunity knocks! FANTASTIC PROJECT FOR 2026!!! This is your opportunity. This home is 3 bedroom Bungalow sitting on a generous 104.36' frontage and 163' depth. x irregular, Also comes with a 24' x 24' block garage. Options here are... Possible severance to create 2 lots with 2 single family homes or build semi's and ...BEST OPTION ...is you can also buy 132 Metcalfe and add 77.98' frontage to expand your possibilities with a new 182.34' frontage lot! Location is perfect! STEPS to Simcoe Square, grocery shopping takeout foods, services, plus the Norfolk Country Fairgrounds (famous Simcoe Fair) and Rec center OR cross the road and feast at the Simcoe Farmers Market! Have the city amenities in a small country setting. This small town is growing...TAKE ADVANTAGE ON THIS OPPORTUNUTY and be a part of its growth! Zoning For the area is R2. Residential See Attachment for more details. (id:61852)
Royal LePage Macro Realty
423 Highway 8 Highway
Hamilton, Ontario
Rare Offering! FULLY DEVELOPED Land & APPROVED SHOVEL READY SITE for a 30,424sf - 4 STOREY LOW RISE/Mixed Use RESIDENTIAL & COMMERCIAL Building w/ 24 RESIDENTIAL UNITS & Dividable 7,942sf COMMERCIAL/RETAIL/OFFICE Space w/ GREAT EXPOSURE FRONTING on HWY 8 + 45 PARKING SPACES all in Desired Stoney Creek Area! Turnkey, Avoid the Long & Costly Years of Rezoning/Planning/Development & Servicing, This Site is Ready to Build & Great Investment Opportunity + Allowing for faster Rate of Return of Investment. ** Prime Area Surrounded by Residential Homes & Large Retail/Professional/Office/Commercial Spaces Ideal for Buyers/Investor + *** EXISTING BLDG 1100 sf Main flr + Basement Fully Rented!! Elegant & Modern Design Elevations/Concepts Ready to Be Built! MAIN FLOOR: Features Large Commercial/Retail Space Can Be Divided into Multiple Units, Great Frontage & Exposure, Signage & Primary Access on Main Hwy 8 Road + Surface Parking, Sidewalks & on Public Transit Route. Great for Professional Offices/Medical/Dental/Healthcare or Retail/Commercial. RESIDENTIAL FLOORS 2-4: Offers 24 Residential Units Featuring (11) 1 BED & (13) 2 BED Units, sizes Range from Approx 600 SF - 1000 SF, Open Balcony Designs, Main Lobby Area for Residents, Elevator, Rooftop Patio/Graden, Utility/Moving/Garbage/Storage/Bike Area & Dedicated Parking. PRIME LOCATION in Great Community, w/Public Transportation at Door Step, Walk to Parks, Great Schools, Various Shops/Services, Hospitals, Quick Access to New GO Station, QEW/407/403 & Major Hwys, Major Shopping/Malls, Hospitals, Downtown Stoney Creek, 20 Mins to Downtown Burlington & Burlington GO Stn, Quick Access to Niagara Region & Surrounding Hamilton Area, Local Farms, Vineyards & More. Approx 1 Acre, Municipal Services, C2-673 Zoning, SPA Approved by the City **Remarkable Turnkey Shovel Ready Development Ideal for Builders & Investors *Purchase & Start Marketing, Preselling & Building - No Need to Wait ** (id:61852)
Sam Mcdadi Real Estate Inc.
423 Highway 8 Highway
Hamilton, Ontario
Rare Offering! FULLY DEVELOPED Land & APPROVED SHOVEL READY SITE for a 30,424sf - 4 STOREY LOW RISE/Mixed Use RESIDENTIAL & COMMERCIAL Building w/ 24 RESIDENTIAL UNITS & Dividable 7,942sf COMMERCIAL/RETAIL/OFFICE Space w/ GREAT EXPOSURE FRONTING on HWY 8 + 45 PARKING SPACES all in Desired Stoney Creek Area! Turnkey, Avoid the Long & Costly Years of Rezoning/Planning/Development & Servicing, This Site is Ready to Build & Great Investment Opportunity + Allowing for faster Rate of Return of Investment. ** Prime Area Surrounded by Residential Homes & Large Retail/Professional/Office/Commercial Spaces Ideal for Buyers/Investor + *** EXISTING BLDG 1100 sf Main flr + Basement Fully Rented!! Elegant & Modern Design Elevations/Concepts Ready to Be Built! MAIN FLOOR: Features Large Commercial/Retail Space Can Be Divided into Multiple Units, Great Frontage & Exposure, Signage & Primary Access on Main Hwy 8 Road + Surface Parking, Sidewalks & on Public Transit Route. Great for Professional Offices/Medical/Dental/Healthcare or Retail/Commercial. RESIDENTIAL FLOORS 2-4: Offers 24 Residential Units Featuring (11) 1 BED & (13) 2 BED Units, sizes Range from Approx 600 SF - 1000 SF, Open Balcony Designs, Main Lobby Area for Residents, Elevator, Rooftop Patio/Graden, Utility/Moving/Garbage/Storage/Bike Area & Dedicated Parking. PRIME LOCATION in Great Community, w/Public Transportation at Door Step, Walk to Parks, Great Schools, Various Shops/Services, Hospitals, Quick Access to New GO Station, QEW/407/403 & Major Hwys, Major Shopping/Malls, Hospitals, Downtown Stoney Creek, 20 Mins to Downtown Burlington & Burlington GO Stn, Quick Access to Niagara Region & Surrounding Hamilton Area, Local Farms, Vineyards & More. Approx 1 Acre, Municipal Services, C2-673 Zoning, SPA Approved by the City **Remarkable Turnkey Shovel Ready Development Ideal for Builders & Investors *Purchase & Start Marketing, Preselling & Building - No Need to Wait ** (id:61852)
Sam Mcdadi Real Estate Inc.
5450 Tree Crest Court
Mississauga, Ontario
Beautifully upgraded semi-detached home in prime Mississauga location! This bright and spacious 3-bedroom, 3.5-bath home featuring a renovated kitchen with sleek quartz countertops and modern finishes. The inviting main floor offers an open layout perfect for family living and entertaining. Upstairs, the primary bedroom boasts a private ensuite and a generous walk-in closet, providing the perfect retreat. The fully finished basement adds valuable living space-ideal for a rec room, home office, or guest suite. Located close to parks, schools, shopping, and transit, this move-in ready home offers exceptional comfort and convenience. (id:61852)
Union Capital Realty
603 - 145 Hillcrest Avenue
Mississauga, Ontario
Spacious and sun filled two bedroom plus den, two bathroom suite offering over 1,000 square feet of comfortable living space. This well laid out unit features a large kitchen, laminate flooring throughout, renovated bathrooms, and convenient ensuite laundry. The open concept solarium provides a versatile area ideal for a home office or additional sleeping space. Enjoy bright interiors with stunning sunrise views, along with unobstructed southwest views overlooking Lake Ontario. Ideally located steps to Cooksville GO Station, offering approximately 30 minute access to Downtown Toronto. One parking space included. An excellent opportunity for those seeking space, natural light, and seamless connectivity for both work and city living. Professionally Managed By Condo1 Property Management (id:61852)
Royal LePage Signature Realty
10 Balmy Way
Brampton, Ontario
*** Additional Listing Details - Click Brochure Link *** *For Rent (4 bdrm detached house)*Airport / Braydon blvd intersection. Brampton, Ontario. Detached house for rent (upper portion) in prestigious area of Vales of Castlemore, Brampton, Immediate available. Detached house 2700+ sq ft with double garage and double driveway 4 very spacious bedrooms & 2.5 washrooms The Master bedroom Come with Their Own Ensuite, Providing Privacy and Luxury. Other bedrooms are spacious to accommodate king size bed. Separate Living and Family room with Potlights all over. Huge Kitchen with stainless steel appliances and lots of storage. Big backyard with storage unit. Kids Friendly Neighborhood In Community Conveniently Located Near School, plaza and public transportation. Tenant to Pay 70% Utilities, Hot Water Rental And Tenants Insurance. Basement not included. (id:61852)
Robin Hood Realty Limited
1911 - 1285 Dupont Street
Toronto, Ontario
This 2 bedroom condo boasts 734 sqft of interior space with a large balcony of129 sqft that features 9ceiling heights. Comes with custom high end finishes, quartz countertops laminate flooring, built in appliances, ensuite laundry. Centrally located near some of Toronto's most popular neighborhoods. Residents can explore the many shops and boutiques of Bloor West Village or The Junction, enjoy summer festivals and food in Corso Italia, Little Malta, Koreatown, or Little Portugal. The city and its vibrant culture have so much to offer and explore. Residents will be able to walk to grocery stores, restaurants, cafes, banks, bars and pubs, and local shops. There is no need for a vehicle to complete daily tasks and errands. Close walk to TTC. (id:61852)
Royal LePage Signature Realty
3115 - 1928 Lake Shore Boulevard W
Toronto, Ontario
Stunning 1 Bedroom + Den Suite At Mirabella With Over 675 Sq Ft Of Living Space And Two Full Washrooms! Beautiful Unobstructed North Views Of High Park And Grenadier Pond In This Bright & Open Layout. The Den Is Over 8' By 9' And Can Serve Well As A Second Bedroom If Needed, A Large Home Office, Or Additional Living And Dining Space. Mirabella Has An Indoor Swimming Pool Overlooking The Lake, Saunas, Party Rooms, Guest Suites, And Over 10,000 Sqft Of Outdoor Terrace. Steps To The 501 Streetcar, High Park & Lake (id:61852)
Housesigma Inc.
318 Laundon Terrace
Milton, Ontario
An extraordinary residence offering the perfect blend of luxury, functionality, and timeless design in one of Milton's most desirable family-friendly neighborhoods. Boasting 5 bedrooms, 5 bathrooms, and a total of over 5,800 sq. ft. of finished living space, this home is ideal for large or multi-generational families who love to live and entertain in style. Step inside to find 9-ft ceilings on both the main and second floors, elegant, rounded wall corners, upgraded 8-ft doors, and pot lights throughout the main level. A dedicated main floor office provides the ideal work-from-home setup. At the heart of the home is a custom chefs kitchen featuring a massive center island, gas cooktop, wine cooler, premium appliances, and extensive cabinetry, perfect for hosting family gatherings. The thoughtful layout includes two spacious primary suites with private ensuites, plus two additional bedrooms connected by a Jack-and-Jill bathroom, ensuring comfort and privacy for everyone. The fully finished walk-out basement (1,780 sq. ft.) is a versatile space that can function as a recreation area, entertainment zone, or in-law suite. It features built-in speakers, a media wall with shelving, TV niche, and electric fireplace, and its own fully functional premium kitchen, making it perfect for extended family or guests. Step outside to your 20' x 15' custom deck, ideal for summer entertaining. The under-deck area is fully waterproofed, creating a dry, sheltered patio space below. The property features professional interlocking and expertly designed landscaping, adding to its striking curb appeal and creating beautiful outdoor living spaces. With parking for up to 6 vehicles, there's plenty of room for family and guests alike. Located in a quiet, established community, this home is minutes from top-rated schools, parks, trails, shopping, and Milton GO Station, with easy access to major highways for commuters. (id:61852)
Century 21 People's Choice Realty Inc.
614 - 2000 Sheppard Avenue W
Toronto, Ontario
L-I-V-E ! R-E-N-T! F-R-E-E!. One month free on a 12 month lease! Spacious 2-bdrm apartment available at Jane & Sheppard with a big balcony, private swimming pool and amazing playground accessed only by building residents. Hardwood floors, new appliances and access to card operated laundry with plentiful and powerful washer & dryers. On-site staff and building super are friendly, reliable and accessibly responsive. Heat included. Water and hydro paid by Tenant. Move-in right away! (id:61852)
Harvey Kalles Real Estate Ltd.
