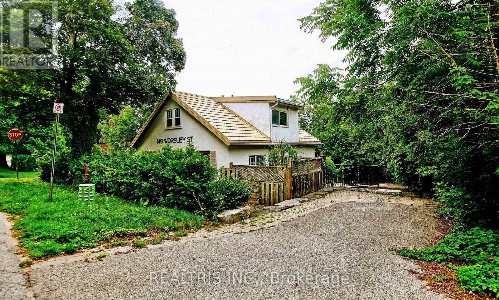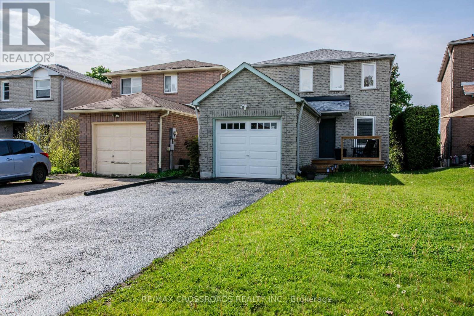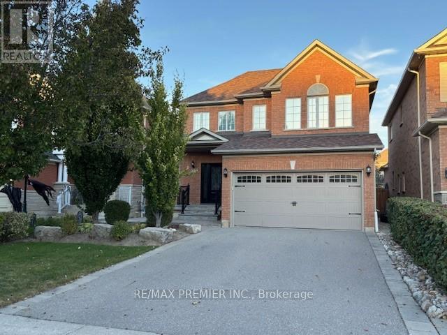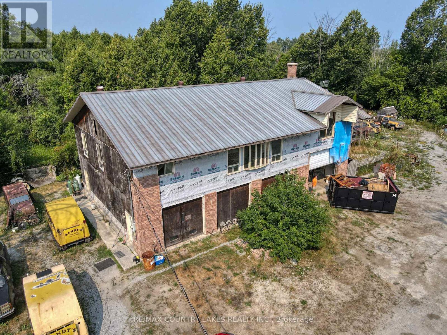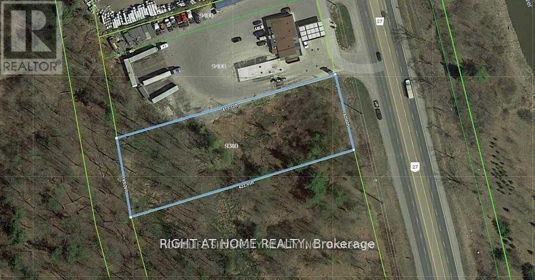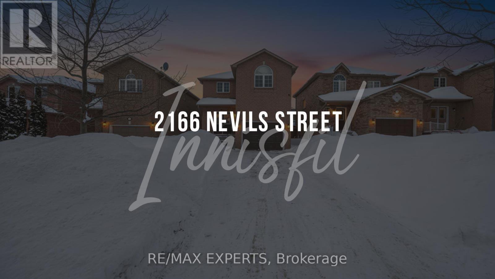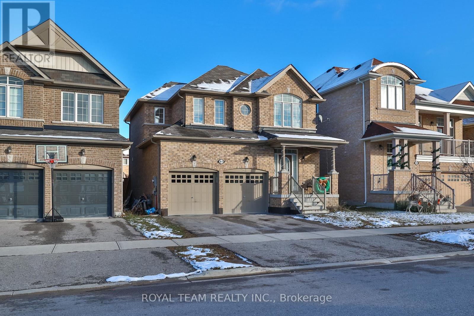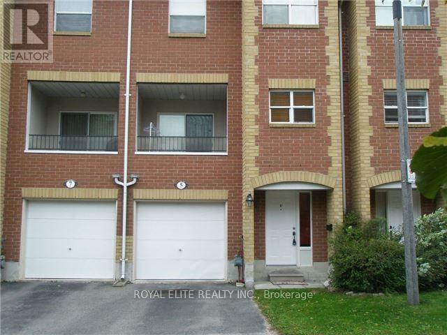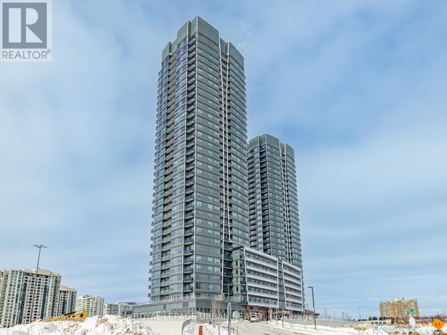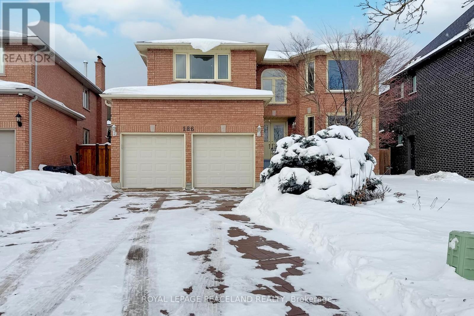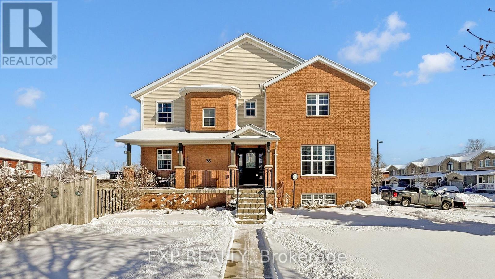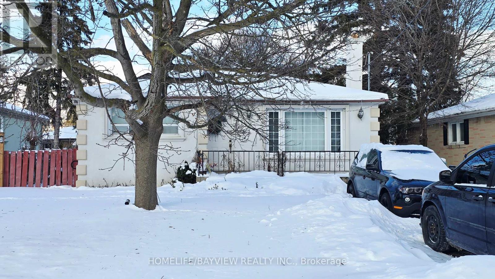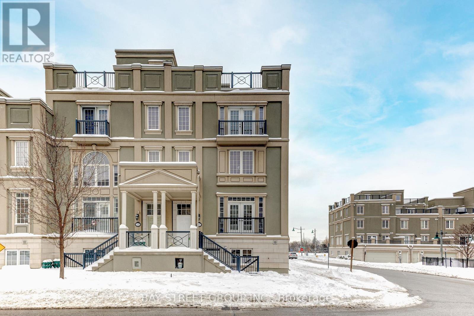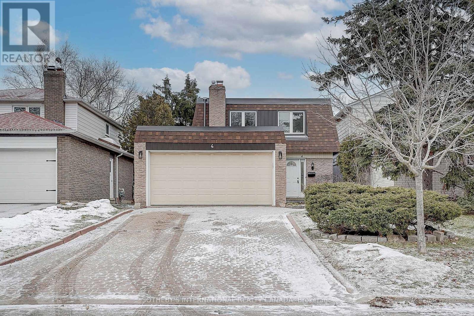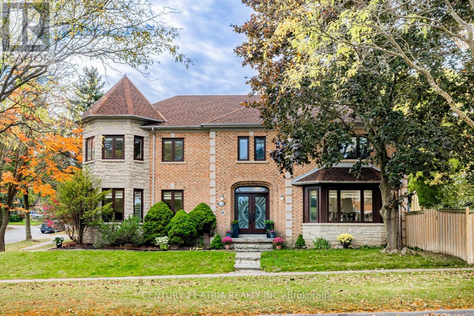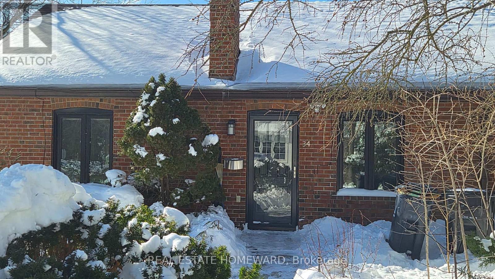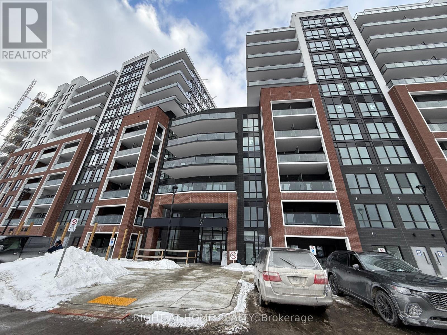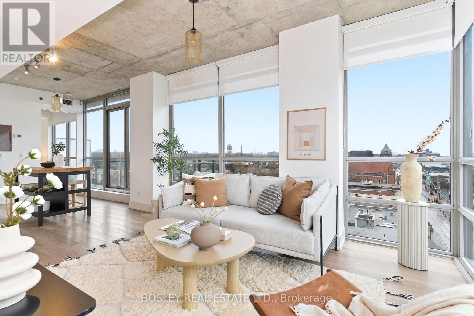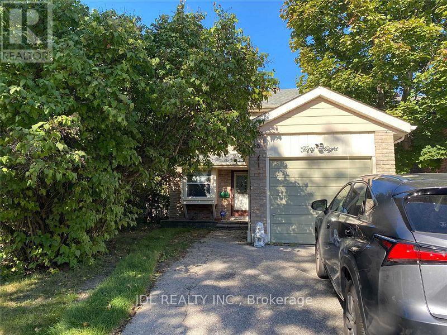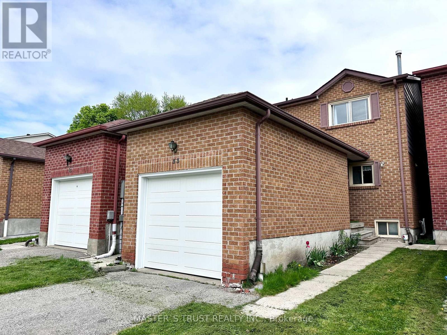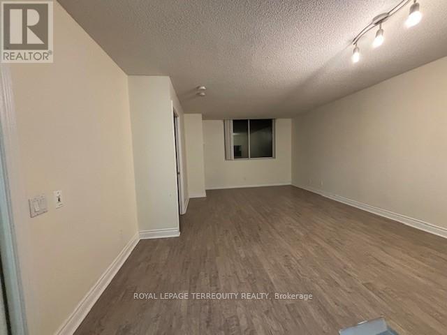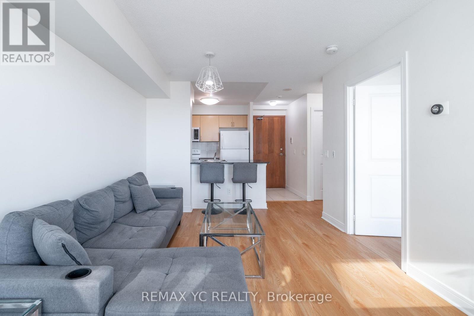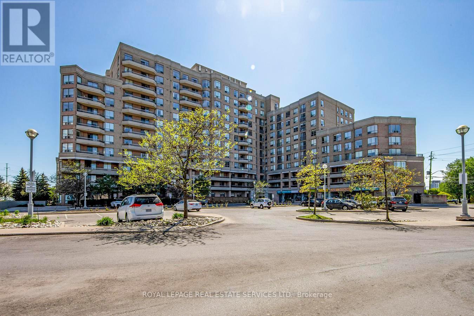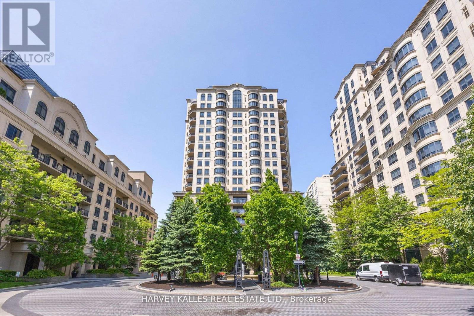149 Worsley Street
Barrie, Ontario
Zoned Commercial, this property offers exceptional versatility for residential living, investment, or a live/work setup in one of Barrie's most sought-after locations. Located in Barrie's desirable City Centre, this beautifully maintained 3-bedroom house combines convenience, ample space, and endless potential. Situated in a quiet, upscale downtown neighbourhood just minutes drive from Highway 400 and Kempenfelt Bay, it's also within walking distance to shops, vibrant businesses, various government offices, the library, and the delightful Barrie waterfront. The spacious open-concept kitchen features granite countertops and high-end stainless steel appliances, while the second floor offers a bright study with walkout to a large private patio. A walkout basement provides ample storage and strong potential for rental income or additional office space. Multiple entrances, and two parking areas, mix of upscale residential and established commercial practices next door. Seize this opportunity to own a versatile property, perfect for establishing a business office in a prime location, creating a dual-purpose live/work space, or designing a stunning family home with in-law suite potential. This is your chance to invest in a true gem with limitless possibilities! The home is being sold in "as-is" condition, and buyers are advised to conduct their own due diligence regarding its potential uses. (id:61852)
Century 21 Atria Realty Inc.
102 Ferguson Drive
Barrie, Ontario
FANTASTIC FULLY DETACHED 2 Storey home with finished lower level for the first time buyer | Family friendly neighbourhood near schools & shopping | Only 10 minutes to downtown | Just move in to this well maintained 3+1 bedroom home with a washroom on every floor | Great flowing floor plan | Loads of light | Upgraded in 2025 with New Roof, New Garage Door, New Front Porch & Deck, New Rear Deck & Driveway Topcoat | Upgraded in 2013 - All Windows, Sliding Glass Door, Furnace, CAC, Humidifier, B/I DW | Renovated lower level in 2013 with finished recreation room or additional bedroom, 3 piece washroom makes for a great in-law or studio suite | Beautiful private fully fenced backyard with a large deck, interlock and garden area which is ideal for entertaining or just relaxing | Built in garage and no sidewalks allows for extra parking up to 6 cars and no snow shovelling | This location is ideal as it is close to schools, shopping, transit, Georgian College, RVH, downtown and Hwy 400 | Don't miss this amazing opportunity | (id:61852)
RE/MAX Crossroads Realty Inc.
325 Vellore Avenue
Vaughan, Ontario
Immaculate and Meticulously Maintained Gorgeous Detached Home" In The Prestigious Neighborhood Of Vellore Village. Airy and Functional Open-Concept Layout. Gas Fireplace in the Family Room. Direct Access To Garage Through Laundry Room. Beautifully Well-Maintained Backyard. Nicely Front Entrance with Flagstone and Stone Prof/Landscaped. Finished Bsmt With 3pcs.Bath, Open Concept, Rec Elect Fireplace, Large Yard W/Interlocking Patio. Roof 2016, High Eff. Furnace, Cac, C.Vac Hwt. All Replaced 2019 (id:61852)
RE/MAX Premier Inc.
31254 Lake Ridge Road
Georgina, Ontario
Unleash The Hobbyist in You! Collect Antique Cars and Trucks With Plenty of Room For Storage. This 28 Year Old Raised Bungalow With Built in 3 Car Shop in the Basement Offers Good Space & Only One Working Garage Door, 2400 Sq. Ft Incomplete Upper Living Space Featuring 3 Bedrooms, 1 x4 Piece Bath, 1 Den/Office W/Out a Window, Kitchen Pantry, Many Light Fixtures Never Installed, Brick front & Vinyl Siding Partially Finished, Right of Way Driveway from Lakeridge Rd With No Road Frontage, Needs TLC, World Class Snowmobiling, Lake Simcoe Boating and Fishing, Parks, Recreation, All within Minutes Only 30 Minutes from 404. (id:61852)
RE/MAX Country Lakes Realty Inc.
2166 Nevils Street
Innisfil, Ontario
Fall in love with this stunning, sun-filled, modern brick home that is truly move-in ready and impeccably maintained, offering the perfect blend of comfort, style, and location. With approximately 1,723 sq. ft. of beautifully designed living space, this home has been thoughtfully cared for so you can simply unpack and enjoy, with no work required. The open-concept layout is warm and welcoming, featuring soaring high ceiling upon entry, an elegant oak staircase, and a seamless flow ideal for everyday living and entertaining. The spacious primary suite, vaulted ceilings, complete with a walk-in closet, private ensuite, and unobstructed views of Lake Simcoe a rare and coveted feature that adds a sense of calm and escape to your daily routine. A versatile loft offers exciting potential for a fourth bedroom,home office, or creative space. The heart of the home is the bright eat-in kitchen,beautifully finished with granite countertops, stainless steel appliances, and a built-in microwave, opening effortlessly to the outdoors. Two main-floor walkouts lead to a large deck and fully fenced backyard, creating the perfect setting for summer entertaining, family gatherings, or quiet evenings outdoors. Practicality meets potential with main-floor laundry,an extended and professionally paved driveway accommodating four vehicles plus a garage space,and a basement with framing in place, ready to be transformed into additional living space and an extra bedroom. Set in one of Alcona's most sought-after neighbourhoods, this home is ideally located just steps to parks, schools, shopping, and Innisfil Beach Road,Highway 400, and the shores of Lake Simcoe, offering a lifestyle of convenience, recreation,and easy commuting. This is more than a home, it's a turnkey opportunity in a prime location,where quality, comfort, and lifestyle come together effortlessly. (id:61852)
RE/MAX Experts
61 Lampkin Street
Georgina, Ontario
Absolutely Gorgeous Sun Filled Home, Excellent Layout, Loaded With Extras, Tons Of Upgrades, Energy Star Rated, 9' Ceilings On the Main Floor, Upgraded Kitchen With Granite Counters & Backsplash, Upgraded Tiles, Upgraded Hardwood, Upgraded Oak Staircase, Large Family Room With Gas Fireplace, Large W/I Closet & Oversize Ensuite In Primary With Stand Alone Tub - Ensuite Newly Renovated in 2022, New Fence Installed in 2022, Backyard Interlock Patio installed in 2021. Access To Garage From Inside, Laundry On the Second Floor, Minutes To Lake Simcoe, Top Rated Schools & 404. Don't Miss This Amazing Opportunity! (id:61852)
Royal Team Realty Inc.
5 Maple Park Way
Markham, Ontario
Whole house for lease, no inconvenience from sharing with others. Well-Kept, Bright & Spacious, Close To School, Milliken Mills Hs, Library, Park, Community Centre, Hwy 407, Shopping, Pacific Mall, Supermarket, Go Station, Public Transit, Ymca& Future York University. Move-In Condition. Hardwood Flooring Through Out Main And 3rd Floor, 9 Ft Ceiling On The Main Level. Ground Floor With Great Room & 3Pc Bath. Direct Access From Garage (id:61852)
Royal Elite Realty Inc.
2509 - 30 Upper Mall Way
Vaughan, Ontario
Welcome To This Beautifully Designed 1 Bedroom + Den Condo Ideally Located In The Highly Sought-after Promenade Mall Community In North York. This Well-appointed Suite Features A Functional Open-concept Layout With A Versatile Den-perfect For A Home Office, Guest Space, Or Reading Nook. The Modern Kitchen Is Equipped With Sleek Cabinetry, Stainless Steel Appliances, And Contemporary Finishes, Seamlessly Flowing Into A Bright And Inviting Living Area Filled With Natural Light. The Spacious Bedroom Offers Comfort And Privacy, While The Stylish Bathroom Showcases Quality Fixtures And Finishes. Residents Enjoy Direct Access To Promenade Shopping Centre, Putting Shopping, Dining, And Everyday Essentials Right At Your Doorstep. The Building Offers An Impressive Selection Of Amenities, Including 24-hour Concierge, Fitness Centre, Party Room, And Rooftop/outdoor Spaces. Conveniently Located Close To Public Transit, Major Highways, Parks, And Community Facilities, This Condo Delivers The Perfect Blend Of Comfort, Convenience, And Urban Lifestyle. An Excellent Opportunity To Live In One Of North York's Most Desirable Locations. 1 Parking Included. (id:61852)
Royal LePage Urban Realty
186 Marsi Road
Richmond Hill, Ontario
Beautiful updated Home In A Prestigious Richmond Hill Neighbourhood. Over 4,200 sqft finished Living space. Amongst Multi-Million Dollar Homes. Sit on a Child Safe Cul-De-Sac, Quiet with privacy. Welcome u with the Circular Staircases and a Large Skylight. Spaciout Living and Dining room. Large Family Room W/ built in shelves. Spacious Breakfast area overlooks the backyard and the swimming pool. S/S Appliances, Master Has Sitting Area, 6 Pieces Ensuite Bath & W/I Closet, 4 good size bedrooms with lots of light. Finished bstment W/ Sep entrance. Double stairs to basement. Open recreation area W/ Wet Bar and a bath room. Good for a large party, gym and game room. Gorgeous Inground Salt water pool and a decent size deck provide a paradise space for summer BBQ party and gathering. All this in a premier location just steps from Yonge Street, top-ranked schools, shops, restaurants, parks and transit. Welcome you call this your new home! (id:61852)
Royal LePage Peaceland Realty
33 Wrendale Crescent
Georgina, Ontario
Beautifully updated end-unit 3+1 bedroom freehold townhouse on a spacious oversized corner lot boasting mature trees for added privacy. This property has ample parking allowing for 4 small vehicles to fit in the driveway! This beautiful home features large windows in the main floor living room and kitchen which gets amazing afternoon sunshine. The westerly exposure allows for excellent breeze when the windows are open in the summer. Master Bedroom is a stunning 300 square feet!! Upgrades include Roof redone in 2014, new Dryer in 2015, new Water Heater in 2017, New Fridge, Stove and Dishwasher in 2020, New Furnace and Air Conditioner in 2022 and new washer in 2023. Finished basement with unfinished storage room can be converted into a bedroom. Close to Lake Simcoe, schools, shopping, grocery stores, recreation center and parks with easy and quick access to the 404. This stunning home has so much to offer and is move-in ready! (id:61852)
Exp Realty
Basement - 45 Cartier Crescent
Richmond Hill, Ontario
Welcome To The Perfectly Positioned Two-Bedroom Basement With A Separate Entrance, 3Pcs Bath , Located Close To The Richmond Hill GO Station, Trails, Parks, And Major Retailers Such As Walmart, Food Basics, Top Ranked Secondary School. Move In Condition. Tenant Pays A Third (1/3) Of the Utilities. *APART FROM THE TWO-BEDROOM BASEMENT, FOR AN ADDITIONAL $800 PER MONTH, THE TENANT MAY ALSO LEASE THE SEPARATE GROUND-FLOOR SUITE LOCATED AT THE REAR OF THE BUILDING, WHICH INCLUDES ONE ALLOCATED DRIVEWAY PARKING SPACE. (id:61852)
Homelife/bayview Realty Inc.
14 Lord Durham Road
Markham, Ontario
Rarely offered corner-unit Freehold Townhouse without Maintenance Fees, boasting 3,345 sq. ft. of sophisticated living space. !!No POTL fees!! This sun-drenched home features an expansive open-concept layout with 10ft smooth ceilings with pot lights on the main floor, and fresh designer paint. Hardwood flooring throughout. The chef-inspired family kitchen features a breakfast area, freshly refinished cabinetry, and a seamless walk-out to a private patio. Retreat to a massive Primary Suite complete with an electric fireplace, oversized walk-in closet, and a spa-like ensuite featuring a new double vanity, bidet, and deep soaking tub. Outdoor enthusiasts will love the dual large terraces plus a private rooftop deck, perfect for entertaining. The finished basement offers a separate entrance, direct access to a 2-car garage, and a spacious laundry room. Unbeatable Location: Zoned for top-tier Unionville HS & St. Augustine CHS. Minutes to York University, GO Transit, Viva, 404/407, and the vibrant dining/entertainment hub of Downtown Markham. Turn-key luxury at its finest! (id:61852)
Bay Street Group Inc.
4 Dersingham Crescent
Markham, Ontario
Welcome to this beautifully fully renovated home-a masterpiece of modern design in Thornhill's prestigious German Mills. This beautifully renovated home has been reimagined from the studs up for the discerning end-user, offering a bespoke, move-in-ready experience.The sun-filled, open-concept layout features high-quality finishes and large windows that flood the home with warmth. Every detail has been meticulously upgraded, including a designer chef's kitchen that flows seamlessly into the airy living and dining spaces-perfect for effortless entertaining. A rare highlight is the clean, finished garage with new drywall and fresh paint.Nestled on a quiet, tree-lined crescent, this property offers a sanctuary of tranquility while being steps from top-ranked schools, parks, and scenic trails. With easy access to the HWY and shopping centre, this exceptional residence delivers unparalleled quality in an established community. A rare, turnkey opportunity not to be missed. No survey. ** This is a linked property.** (id:61852)
Sotheby's International Realty Canada
898 Stonehaven Avenue
Newmarket, Ontario
Fully upgraded 5-bedroom Royal Home in prestigious Stonehaven - one of Newmarket's most sought-after communities. Nestled on a premium 1/4 acre lot, this exceptional residence offers over 5,500 sq.ft. of luxurious living space. Elegant, functional layout showcasing a grand foyer, spacious dining room overlooking the backyard, formal living room with bay window, family room facing backyard, an office on main floor, and a gourmet kitchen with custom cabinetry, quartz countertops, stainless steel appliances, breakfast area, and walk-out to a private backyard oasis with sun deck and in-ground pool. The finished basement with separate entrance features 3 bedrooms, a full kitchen with stone island, generous recreation and games areas - perfect for extended family or income potential. Many upgraded to list: all windows (2024), marble flooring (2024), appliances (2024), 4 bathrooms, roof, A/C, furnace, security camera system, pool equipment & more! Two separate laundry rooms (main & basement). Located in an exclusive enclave of fine homes, steps to parks and trails, close to shopping and public transit, and zoned for top-rated schools. A true forever home in a prime location - not to be missed! (id:61852)
Century 21 Atria Realty Inc.
34 Wood Glen Road
Toronto, Ontario
Lovely, beautifully updated detached home located in the quiet Hunt Club Golf Course pocket. Sun-filled corner lot in sought after Courcelette PS District. Lots to enjoy - A contemporary chef's kitchen with granite counters, topnotch appliances and tons of cabinetry, a super spacious primary bedroom with double closets plus a bright sunroom to hang out in and finished basement! Lots of space for a small family or professional couple. Gorgeous yard, private parking for 1 car. Lynndale Parkette is steps away and a great place for neighbours to gather. An easy walk to the Beach and the shops and restaurants of Kingston Road Village. (id:61852)
Real Estate Homeward
313 - 51 Clarington Boulevard
Clarington, Ontario
Brand new 1-bedroom plus spacious den suite at MODO Condominiums in Downtown Bowmanville. Bright open-concept layout with 9' ceilings, large windows, modern kitchen with quartz countertops and stainless steel appliances, vinyl flooring throughout, and in-suite stacked laundry. Versatile den ideal for home office. Enjoy a private balcony with ample natural light. Building amenities include fitness centre, party room, library/boardroom, and indoor/outdoor lounge spaces. Includes 1 outdoor parking spot, and free high-speed internet. Steps to shops, restaurants, parks, Highway 401, and the future Bowmanville GO Station. (id:61852)
Right At Home Realty
708 - 630 Queen Street E
Toronto, Ontario
This is a one-of-a-kind, two-bedroom, two-bathroom corner suite in the boutique SYNC Lofts -- and it truly stands out! Enjoy morning coffee in the sun with unobstructed east-facing views from a wide terrace with gas hookup! Bask in the sunlight streaming in from the wall of floor-to-ceiling windows and enjoy 9-ft exposed concrete ceilings. This smart, split-bedroom layout just makes sense and the overall space is perfect for entertaining! The sleek kitchen delivers quartz counters, ample storage, and stainless steel appliances. Location? Second to none. Grab your "Canadiano" at Dark Horse, then walk across the street to Blackbird Baking Co. and grab a fresh loaf of bread. How about a yoga class? Broadview Hot Yoga is across the street!! Feel like doing some shopping? Check out Amavi Atelier for authentic antiques! Then how about an Italian lunch or dinner? Il Ponte is also across the street and the food is fabulous! You are also just steps to The Broadview Hotel, Joel Weeks park (for walking your dog), INS Market (for last-minute items), and all the Queen Street restaurants, cafés and shops, plus just a short stroll to the Distillery District, a quick streetcar downtown - and the DVP is literally a block away for easy weekend escapes!! Top-tier amenities include a cool, open-concept gym, party room, and a huge rooftop patio with BBQs and skyline views of the CN Tower. WALK SCORE 97!! | BIKE SCORE 99! TRANSIT SCORE 93!! If you're looking for a loft that checks every box, this is it! (id:61852)
Bosley Real Estate Ltd.
58 Redheugh Crescent
Toronto, Ontario
Bright And Spacious 3+1 Br Detached Home Located in a top-ranked school district.Functional and well-designed layout with bright, sun-filled rooms. Large Breakfast Area In the Kitchen With Large Windows. Open Concept Living And Dining Room W/ Walk-Out To Large Wraparound Deck And Backyard backing onto a park, perfect for enjoying summer BBQs and outdoor living.Hardwood Throughout.Very Quiet Neighborhood. Steps To David Lewis Ps & Dr.Norman Bethune Ci, Sept To Supermarket, Mall, T.T.C, Park Etc. (id:61852)
Jdl Realty Inc.
53 Montezuma Trail
Toronto, Ontario
Prime Located in a convenient and family-friendly neighbourhood, this house features a single garage and is close to excellent schools, making it an ideal choice for families. well-maintained, and a kitchen window that brings in natural light. Extra Deep Lot 173.78Ft* Sun-Filled With Skylight* Practical Layout W/ Three Spacious Bedrooms *Finished Basement W/ 2 Bedrooms* Cold Room* New Roof(2025), New Garage Door(2025), New A/C,Prime Location @ Finch/Brimley* Walk To Ttc, Woodside Square Shopping Mall, Restaurants, Park And School* Close To Hwy 401, Scarborough Town Centre.. Etc. ** This is a linked property.** (id:61852)
Master's Trust Realty Inc.
320 - 15 Northtown Way
Toronto, Ontario
Bright & Over 750 sq.ft. with exceptional amenities in prime North York. 1+1 bedroom, 2 bathroom with a great living space. Luxurious Amenities to Enjoy ! The Spacious Den can easily function as a second bedroom or home office. Features include stainless steel appliances (stove, microwave, dishwasher, fridge), quartz countertops, modern backsplash, pot lights, and wood flooring throughout. Freshly painted and move-in ready. Enjoy the convenience of direct indoor access to Metro grocery store, with TTC, subway, restaurants, parks, and everyday essentials just steps away. Residents have access to an impressive range of amenities, including indoor and outdoor swimming pools, rooftop garden and BBQ area, bowling alley, billiards room, tennis court, party room, theatre, 24-hour concierge, guest suites, and ample visitor parking. An ideal opportunity for professionals looking for quality, location, and lifestyle. (id:61852)
Royal LePage Terrequity Realty
1909 - 35 Bales Avenue
Toronto, Ontario
This Is Most Iconic Location In North York. Easy Access to Hwy 401, Steps To Yonge/Sheppard Subway, HullMark Centre, Sheppard Centre, Variety Of Restaurants, North York Library, Shopping, Grocery, Banks, Pharmacies, Hospitals, Theatre, 24HR Concierge, Large Balcony And More! Fully Furnished, 1 Parking Spaces & Locker Are Included. (id:61852)
RE/MAX Yc Realty
901 - 1700 Eglinton Avenue E
Toronto, Ontario
WELCOME TO THE OASIS CONDOS, WHERE SPACE, STYLE, AND CONVENIENCE COME TOGETHER BEAUTIFULLY. THIS BRIGHT AND SPACIOUS 2 BDRM+OVERSIZED DEN, 2 FULL BATHROOMS SUITE OFFERS A THOUGHTFULLY DESIGNED OPEN-CONCEPT LAYOUT, PERFECT FOR MODERN FAMILY LIVING. THE RENOVATED KITCHEN FEATURES MODERN DESIGN, AMPLE CABINETRY, NEWER APPLIANCES W/FRONT LOAD WASHER AND DRYER, AND OVERLOOKS TO THE LIV.&DIN. RMS, IDEAL FOR ENTERTAINING OR RELAXING AT HOME. THE VERSATILE OVERSIZED DEN CAN EASILY FUNCTION AS A DINING RM, HOME OFFICE OR KIDS PLAY AREA. ENJOY THE PRIVACY OF SPLIT BEDRM DESIGN, COMPLETE WITH A W/I CLOSET AND 4 PIECE ENSUITE IN THE PRIMARY BEDROOM. STEP OUT ONTO THE BALCONY AND TAKE THE STUNNING, UNOBSTRUCTED PANORAMIC VIEWS. THIS EXCEPTIONAL UNIT INCLUDES 1 PARKING AND A LARGE LOCKER SPACE, ALONG WITH ACCESS TO AN IMPRESSIVE ARRAY OF LUXURY INDOOR AND OUTDOOR AMENITIES. LOCATED JUST STEPS FROM THE NEW LRT, MINS TO THE DVP, AND WALKING DISTANCE TO THE EGLINTON SQUARE. THIS IS AN URBAN LIVING AT ITS FINEST, AN INCREDIBLE OPPORTUNITY IN PRIME LOCATION, AND A MUST SEE HOME THAT YOU DON'T WANT TO MISS. (id:61852)
Royal LePage Real Estate Services Ltd.
1602b - 660 Sheppard Avenue E
Toronto, Ontario
Welcome to #1602B St. Gabriel's. 2,165 sf of Pure Luxury, with large windows getting tons of natural light. Step off the Direct to Suite access elevator into a Grand Foyer, with stone floors.Enter the combined Living & Dining Rms, a wonderful open space & flow for entertaining, with Eastern-Southern-and-Northern-Views.Bring your house-sized furniture because it will fit.Beyond, the Cook's Kitchen has lots of cupboard/storage space, s/s appliances, w/a great amount stone surfaces for prepping & cooking meals.It's combined with a Breakfast room,again with lots of natural light.Walk out to the Balcony to sip your coffee or barbeque your meals.Next to the kitchen is the Family Rm with an electric fireplace, a good spot to watch television, or sit quietly & read a book.Adjoining office has plenty of shelves & storage area for filing.The oversized Primary Bdrm has His & Hers Walk-In Closets & a 5-Pc Bathroom, with Separate Shower & Bathtub, plus a Premium Toilet. In this Split Plan layout, the Second Bedroom, also w/Ensuite bath is at the other end of the unit which speaks volumes for privacy. There is a potential third bathroom, if you convert the office + a powder rm, & a Laundry facility with full-sized washer/dryer. And, its freshly painted. St Gabriels is known for its fabulous amenities & well trained, helpful staff. Use the valet to park your car & bring groceries to your suite. Building has an indoor pool, Cardio Room, Yoga Studio & Weight Rm. The huge party rm has its own kitchen, so you can host a large party outside of your unit. There is a Guest Suite & plenty of Visitors Parking. It's a spirited community, with lots of planned social events. All of this is offered in a superb location steps to Bayview village, with Loblaws, shopping, Restaurants & Cafes, close to the Hwy for downtown, East/West or Northern Excursions. Easy walk to the subway/public transport. If you're looking for a very special unit, in a great condominium development, this could be the one! (id:61852)
Harvey Kalles Real Estate Ltd.
