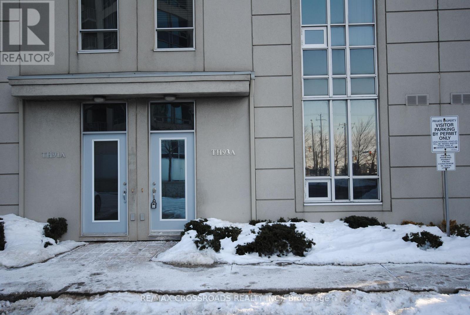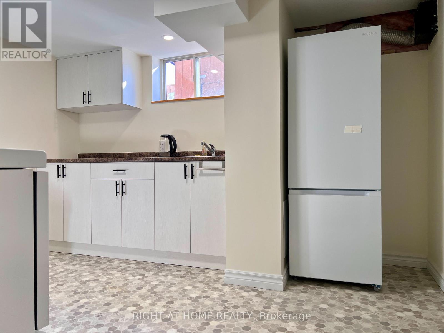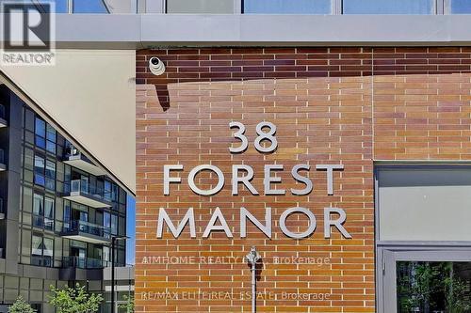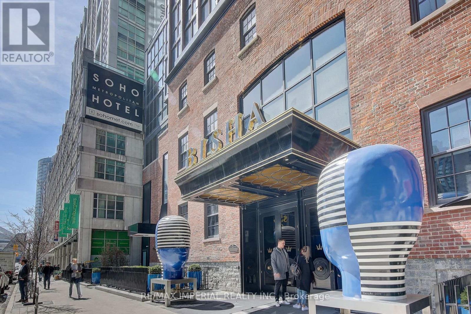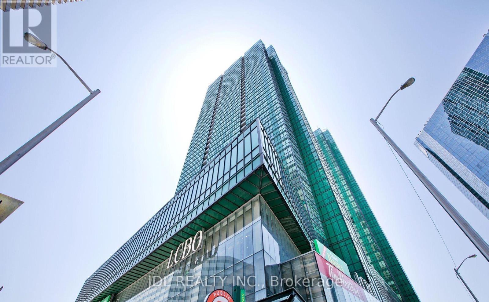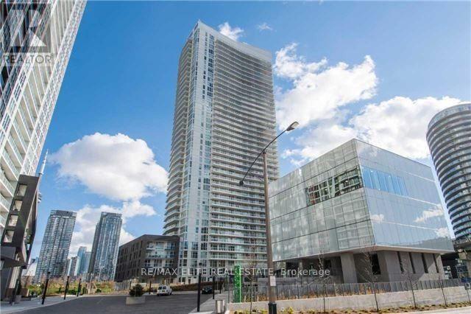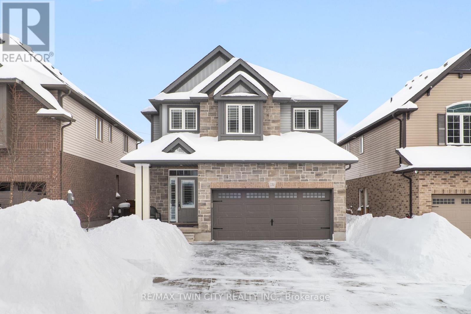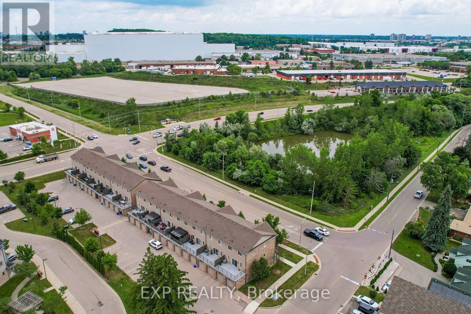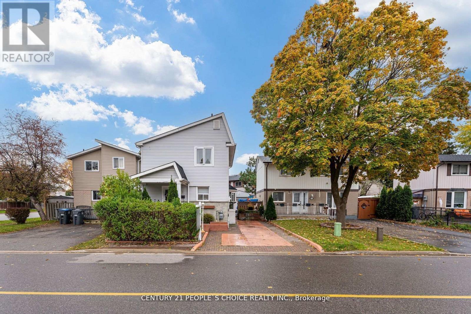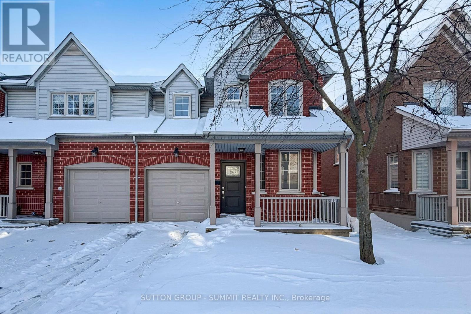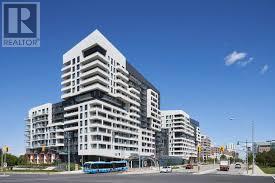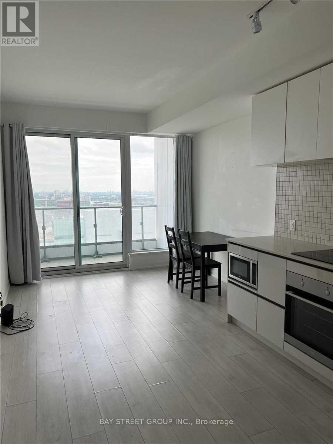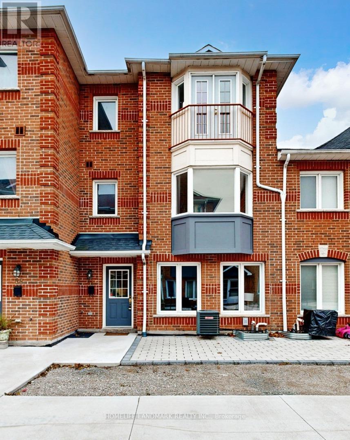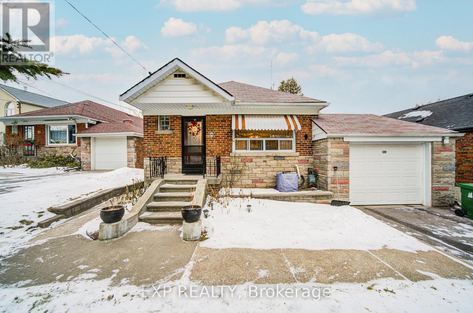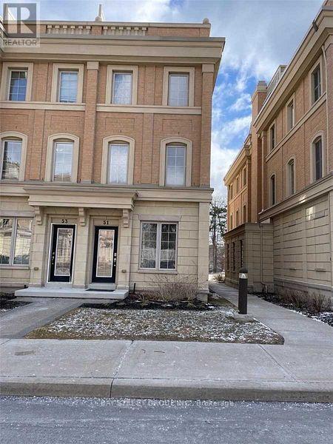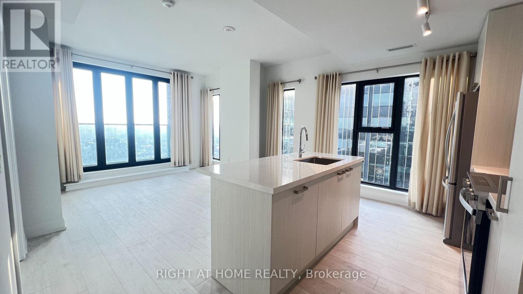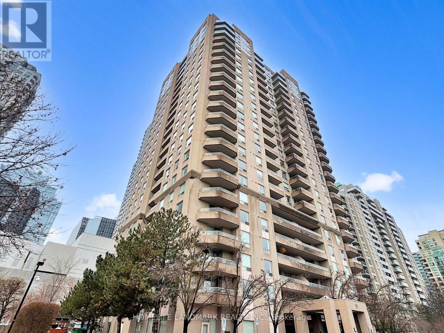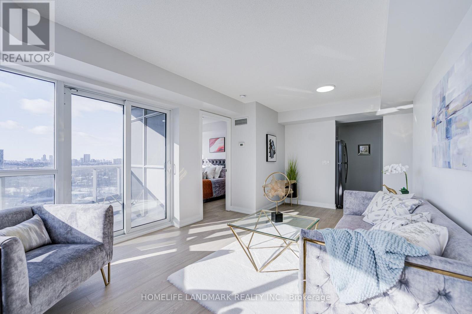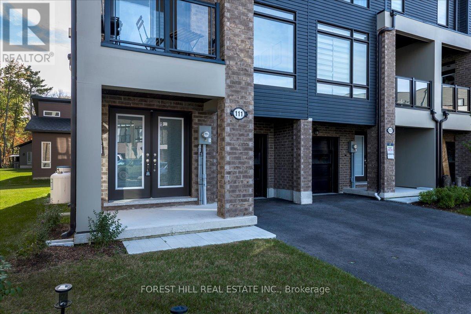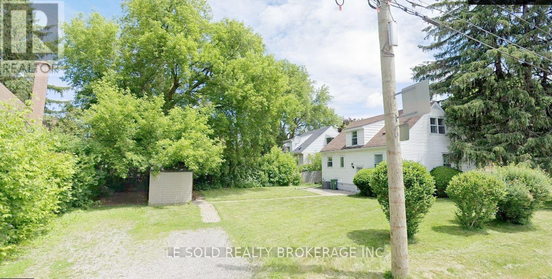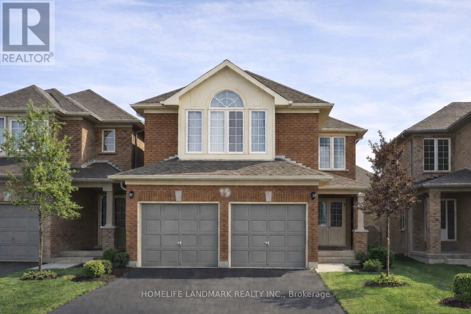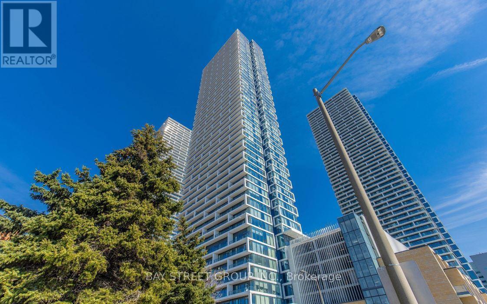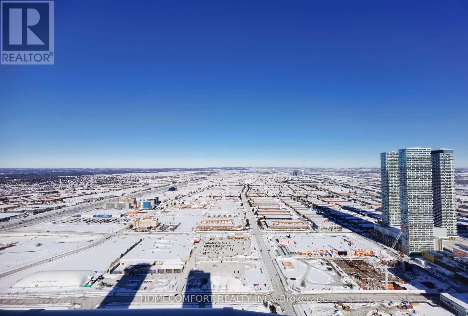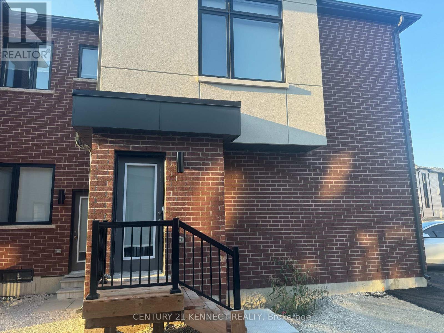Th 93a - 83 Borough Drive
Toronto, Ontario
Stunning 2 Bedroom 1 Washroom Condo Townhouse at Tridel 360. Live in a Townhouse with direct access of your house and have all the Amenities of a Condo. This house is Beautiful and Spacious with Soaring 11 Feet Ceilings, 2 Skylights, Sun Filled Home and Naturally Bright. Great Layout with No Wasted Sq Footage, Large Rooms and Large Walk In Closet for Storage. Lots of Amenities for your use including, Swimming Pool, 24 Hour Concierge, Exercise Room, Party Room, and Lots of Visitor Parking. Great Location, Close to TTC, Scarborough Town Centre, Go Bus Station, Parks, Shops, Restaurants, Schools, Hwy 401, Theatre, Groceries Stores and Much Much More! (id:61852)
RE/MAX Crossroads Realty Inc.
2 Thorncroft Crescent
Ajax, Ontario
Bright & Brand New 3-Bedroom Basement Apartment for Lease in Prime Ajax Location!Welcome to this never-lived-in, fully renovated basement apartment offering a functional and modern layout. This spacious unit features three well-sized bedrooms, a brand new kitchen, comfortable living and sitting areas, and contemporary finishes throughout.Located in a highly convenient Ajax neighbourhood, close to shopping, grocery stores, transit, and quick access to Hwy 401, making daily commuting easy and efficient. Ideal for professionals or a small family seeking a clean, quiet, and well-maintained home.Tenant to enjoy a bright, stylish, and move-in-ready space in an excellent location. (id:61852)
Right At Home Realty
801 - 38 Forest Manor Road
Toronto, Ontario
1 + Den Unit With Parking And Locker. Landlord Will Provide Some Furniture And Window Blinds (id:61852)
Aimhome Realty Inc.
3508 - 88 Blue Jays Way
Toronto, Ontario
Toronto's Hottest Address - BISHA Hotel & Residences. Luxurious 2 Bedroom, 2 Bath Suite With Stunning Views Of Lake Ontario. Enjoy A Best-In-Class Life-Style Featuring 24 Hour Cafe, Bar & Lounge, 5 Star Restaurant, Business Centre & Meeting Rooms, Private Residents Lounge, Rooftop Restaurant, Bar & Pool. 24 Hr Concierge, Housekeeping Available & More. 1 Parking Space Included. Walking Distance To Everything! (id:61852)
RE/MAX Imperial Realty Inc.
1208 - 9 Bogert Avenue
Toronto, Ontario
Highly Desirable Yonge & Sheppard Location!!! Luxurious 2 Bedroom + Den, 2 Full Bath, corner Unit with Panoramic North-East Views. Bright and spacious rarely offered corner suite featuring a highly functional layout with floor-to-ceiling windows, multiple exposures, and abundant natural light. 9' smooth ceilings enhance the open-concept living and dining areas with walk-out to a private balcony. Well-proportioned den ideal for a home office or study. Generously sized bedrooms with practical closet space. Primary ensuite with bathtub. Second full bathroom with glass-enclosed shower. Finished with premium Miele integrated appliances and quality interior finishes throughout. Enjoy top-tier amenities including indoor pool, fully equipped gym, party room, billiards room, guest suites, and 24/7 concierge. Direct indoor access to Yonge & Sheppard subway lines. In-building retail and food court including Food Basics, LCBO, restaurants, and more. Steps to parks and daily essentials. Quick access to Hwy 401 & 404. One parking and one locker included. (id:61852)
Jdl Realty Inc.
907 - 75 Queens Wharf Road
Toronto, Ontario
Spacious 1+1 Corner Unit Located In The Cityplace Area. Spacious 1Br+Den In Spectra! Very Functional Layout.Unobstructed View. Great Amenities Inc: Indoor Pool, Gym, Hot Yoga, Basketball/Badminton Court, Party Room, Guest Suites, And Much More! Steps To The Ttc, Rogers Centre, Cn Tower, Waterfront, Financial & Entertainment District, And Library! Easy Highway Access! 24-Hour Security. Very Convenient, Shopping, Entertainment, Sports, Etc. Parking Included (id:61852)
RE/MAX Elite Real Estate
130 Elmbank Trail
Kitchener, Ontario
Finished top to bottom, this 4-bedroom home offers custom interiors, an entertainer's backyard, and a basement designed for movie nights, hosting, and everyday living. Check out our TOP 6 reasons why this home could be the perfect fit for you: #6: DOON SOUTH LOCATION: Set on a quiet, family-friendly street, this home is surrounded by walking trails and nature. You're close to schools, shopping, and everyday amenities, with quick access to Highway 401. #5: CARPET-FREE MAIN FLOOR: This home sets the tone with an 18-ft foyer and statement chandelier. Themain floor features hand-scraped maple engineered hardwood and tile throughout, as well as California shutters. The bright living room offers the first of three electric Napoleon fireplaces adorning your custom entertainment unit with tuck-away TV. There's also a main floor laundry room with a waterfall countertop and a brick herringbone accent wall and a powder room. #4: KITCHEN & DINING: The open-concept kitchen feature sample cabinetry, stainless steel appliances, a brick-veneer backsplash, double sinks, and a large island with breakfast bar seating. The adjacent dinette features a stone accent wall and walkout to the backyard, creating seamless indoor-outdoor living. #3: BACKYARD RETREAT: A true highlight of this home is the fully fenced backyard with a flagstone patio, a Jacuzzi swim spa and a hot tub. #2: BEDROOMS & HOME OFFICE: The primary bedroom features a brick accent wall with an electric Napoleon fireplace, a walk-in closet, and a private 4-pc ensuite with a shower/tub combo. Three additional bedrooms share a 4-piece main bathroom with a shower/tub combo, while a dedicated open concept home office adds flexibility. #1: ENTERTAINER'S BASEMENT: The finished basement is ready for you to unwind. A 130-inch 4K home theatre with 7.1Dolby Atmos surround sound anchors the space, complemented by custom stonework, an electric Napoleon fireplace, a sleek dry bar, and a convenient powder room, cold room, and storage. (id:61852)
RE/MAX Twin City Realty Inc.
3 - 275 Old Huron Road
Kitchener, Ontario
Welcome to 275 Old Huron Road Unit #3, This condo townhome offers 3 spacious bedrooms, 1.5 bathrooms, over 1600 square feet of living space, and an attached garage. Beautiful Spot to Start your home ownership journey in this Well-Maintained Townhouse. Located near tons of massive parks, trails and a pond across the street, such a peaceful location! Close to 401 access, Conestoga College, shops and amenities. A small complex with your own built-in garage parking with access inside to the unit. Not many other stacked townhouses have this luxury. Open concept on the Main level with Hardwood Flooring and great views outside .The main floor boasts an open design, seamlessly blending natural elements such as hardwood flooring and large windows that flood the space with natural light. The spacious family room gives you direct walk-out access to the terrace, the perfect spot to enjoy the day and soak up some sunshine! Direct garage access to the main level adds convenience to daily life. On the second level, you'll find the spacious primary bedroom, complete with a 3-piece en suite and a convenient walk-in closet. Ample storage space and laundry facilities are also located on this level. Living in this fantastic home provides easy access to several parks, schools, and public transit options. Whether you're searching for your first home or looking to expand your investment portfolio, this property offers an excellent opportunity. Book your showing today to experience all that this home has to offer! (id:61852)
Exp Realty
13 Jeffrey Street
Brampton, Ontario
Detached 2 Storey Home, Fully Upgraded Living Space, 3+1 Bedrooms, 2.5 Baths, 2nd Level Bath Renovated (2023), Fully Finished Basement W/In-Law Suite Potential, Appx 1,800 Sq Ft of Living Space (Upper + Lower Finished Area), Functional Floor Plan, Laminate Floors Throughout, Pot Lights Throughout, Modern Eat in Kitchen, Family Rm With Fireplace, Easily Park 3 Vehicles, Garden Shed/Workshop With Electricity, Featuring A Stylish Open-Concept Kitchen W/ Quartz Counters Along With Living & Dining, Spacious Backyard, Ideal for First Time Buyers and Families Looking to Up Size! Upgrades: Separate A/C Cooling Unit (2021), Roof (2021), Electrical (2020), Outdoor Shed W/ Hydro, 2nd Level 4 Pc Bath Renovated (2023). **EXTRAS** Nearby: Bramalea City Centre, Bramalea Go Bus Terminal, Chinguacousy Park, Wal-Mart Supercentre, Hwy 410, Hwy 407, Professor's Lake, Jefferson PS, Chinguacousy SS, Greenbriar PS, Jordan Park, William Osler/Brampton Civic Hospital, & More! (id:61852)
Century 21 People's Choice Realty Inc.
81 - 5223 Fairford Crescent E
Mississauga, Ontario
Welcome to 1780 S.F End Unit Beautiful fully renovated Townhouse drenched in abundance of natural light throughout in the most desirable area in Mississauga.2 Storey, 3 Bdrm, 3 Washrooms. Quartz Counters, upgraded Floors, new Light Fixtures. Open Concept Main Level with a private bright den, Walk-Out To Private Fenced Backyard (Rare feature) Situated On A Quiet Street In A Desirable Neighborhood. Easy Access To Major Hwys & Shopping, Schools, lots of Plazas, ( Everything is nearby) .Boasts many upgrades New Hardwood Floor for the entire house 2025 - Freshly painted 2025 / New Eat-In Kitchen ( Cabinetes, Quartz Countertops with new S/S Appliances) - 2025 / Front Door -2025 / Pot Lights - 2025, New window coverings 2025, Must see (id:61852)
Sutton Group - Summit Realty Inc.
615c - 18 Rouge Valley Drive W
Markham, Ontario
5-year new luxury condo complex in rapid developing downtown Markham closed to upscale shopping malls & theatre, civic centre, parks & recreation, public transit, highway etc., well-kept apartment unit approx 550 sq ft + large balcony, mid-floor unobstructed north exposure, overlooking ravine, laminate flooring thruout, floor-to-ceiling windows, granite kitchen counter with backsplash, open concept practical layout. 24-hour concierge security, excellent condo facilities. (id:61852)
Century 21 King's Quay Real Estate Inc.
3106 - 5 Buttermill Avenue
Vaughan, Ontario
*One Parking And One Locker Included* Luxury South Facing Modern 2 Bedroom, 2 Bathroom, Plus Study Area. Floor To Ceiling Windows, Walk Out To A 105 Sf Balcony, Unobstructed South Views. 24 Hour Concierge And Security. Bbq Area, Party Room, Indoor Golf, Library&More. Steps To Subway And Bus Terminal, Quick Access To Hwy 400 & 407, Costco, Walmart, Ikea, Grocery, Vaughan Mills Mall, Restaurants And York University. (id:61852)
Bay Street Group Inc.
54 - 151 Townsgate Drive
Vaughan, Ontario
Bright And Spacious Townhouse located In The Heart Of Bathurst And Steeles Location. Natual light through out for the whole day. Renovated Kitchen, Freshly Painted Wall, S/S Appliances, New Stairs. Huge Master Bedroom With Walk in closet, Ensuite Bath And Juliette Balcony. Underground Parking through Basement.Excellent Location, near TTC, SUBWAY, Groceries, Restaurants and Shopping Mall. Top Rated Schools. Maintenance fee including all exterior, common elements, roofing, underground parking, windows and more... Perfect For Self use Or Investors! Don't miss this opportunity. (id:61852)
Homelife Landmark Realty Inc.
63 Midland Avenue
Toronto, Ontario
Nestled In The Heart Of Peaceful Cliffside Village, This Charming Detached Brick Bungalow Offers 3+1 Spacious Bedrooms And 2 Full Bathrooms On A Beautifully Deep, Ravine-Backing Lot *The Warm And Inviting Living And Dining Areas Feature Hardwood-Style Flooring And Large Windows That Fill The Space With Natural Light *Enjoy The Added Comfort Of A Sunroom With Serene Views Of The Lush Backyard-Perfect For Relaxation Or Entertaining *The Finished Basement Offers A Separate Entrance, Additional Kitchen, Bedroom, Fireplace, And 4-Piece Bath-Ideal For Extended Family Or Rental Potential *Outside, The Expansive Yard Provides Privacy And Endless Possibilities For Gardening Or Outdoor Enjoyment *Located Near Parks, TTC, Shopping, Scarborough Bluffs, And Top-Rated Schools *This Home Delivers Comfort, Convenience, And Charm In One Exceptional Package *Lot size: 26.02 ft x 157.52 ft x 50.46 ft x 167.27 ft Irregular* (id:61852)
Exp Realty
51 Hargrave Lane
Toronto, Ontario
Welcome to 51 Hargrave Lane, an elegant townhome in the C12 Lawrence Park community. This bright and spacious 3-Bedroom + Den home offers 9 ft ceilings, a modern kitchen with stainless steel appliances, granite countertops, and an open-concept main living area perfect for entertaining. Enjoy the convenience of a finished basement with a full 3-pc bathroom, generous storage space, and direct interior access to the underground parking garage, providing exceptional day-to-day convenience. A private rooftop terrace with a BBQ gas line offers the ideal outdoor retreat for relaxing or dining in the warmer months. The home also features sound-insulated windows, hardwood flooring, and well-maintained appliances including washer, dryer, stove, fridge, dishwasher, and microwave. Located steps from Sunnybrook Hospital, Sherwood Park, Yonge Street shops and dining, and minutes from the DVP, 401 and TTC access. Situated in one of Toronto's top school districts, including Blythwood Jr. PS, Crescent School, Toronto French School, and York University's Glendon Campus. A rare opportunity to enjoy comfort, convenience, and lifestyle in the heart of Lawrence Park. Tenant pays all utilities and rental items. Electricity (Hydro), Natural Gas (Enbridge), Water (CARMA), and Hot-Water Heater rental (Reliance). (id:61852)
Bay Street Group Inc.
1707 - 20 Soudan Avenue
Toronto, Ontario
Location, Location, Location! Just steps from Yonge & Eglinton, this brand-new Y&S Condos offers a southwest-facing corner suite with 2 bedrooms, 2 bathrooms and 871 sq. ft. of thoughtfully designed living space. Move-in ready, this bright home features wide-opening, floor-to-ceiling windows that flood the suite with natural light. Enjoy a modern kitchen with full-sized appliances, centre island, generous pantry space, and large closets throughout. A full-sized washer and dryer add everyday convenience.Situated in the heart of Midtown Toronto, just 2 minutes to Eglinton Subway Station and steps to the future Crosstown LRT, with premium shopping, supermarkets, top restaurants, cafés, and vibrant lifestyle amenities right outside your door. Parking included. (id:61852)
Right At Home Realty
504 - 35 Empress Avenue
Toronto, Ontario
Location!Location! Located In The Heart Of North York, Top School Zone: Earl Haig High School, Mckee Public School. Direct Underground Access To Subway / Loblaws /Movie Theatre / Empresswalk. Totally separated Large Dining room can be converted to office or Bedroom. Unobstructed East View, Bedrooms Are Separated By Living Room to give you more privacy. Extra Large Balcony 133 Sqft, 24 Hrs Concierge. (id:61852)
Homelife Landmark Realty Inc.
1714 - 181 Village Green Square
Toronto, Ontario
Luxury Tridel Condo, Renovated 2 Bedrooms Plus Den (Den can be use as Office Room Or 3rd Bedroom). *** $$$ Upgrades: New Luxury Water Resistant Vinyl Flooring Throughout (2026), Freshly Painted (2026), New Ceiling Lights (2026), New Light Fixtures In Baths (2026). *** Two Full Washrooms And One Parking Spot & Open Balcony. *** Unobstructed South & West View Of Toronto Skyline With The Cn Tower. *** Fantastic Amenities Including Fitness Room, Sauna, Yoga Room, Party Room, And Guest Suites. *** Conveniently Located Near 401, Town Centre. Close To University of Toronto Scarborough, Centennial College. (id:61852)
Homelife Landmark Realty Inc.
111 Marina Village Drive
Georgian Bay, Ontario
Welcome to Oak Bay - where luxury meets lakeside living. Just steps from Georgian Bay, this brand-new townhouse offers comfort, style, and resort-inspired amenities including a private marina, outdoor pools, Oak Bay Golf Course, on-site restaurant, and shopping just minutes away. This unit is a never-lived-in, upgraded side-corner townhouse, filled with natural light through floor-to-ceiling windows and offering stunning views of Georgian Bay. Its premium corner location provides extra privacy and an airy, open feel throughout. Step through double doors into a spacious foyer with designer tile upgrades. The main floor features a flexible office or entertainment area, a 2-piece powder room, and walkout to an oversized yard - perfect for outdoor relaxation.The second floor showcases a modern open-concept layout with a gourmet kitchen, large island, formal dining area, and living room with an upgraded oversized gas fireplace featuring a custom modern panel design. The primary bedroom with an ensuite bathroom adds convenience and privacy on the same level. Additional highlights include upgraded oak hardwood floors, custom picket staircase, and premium tiles in the foyer and bathrooms - all brand new and never used. The third floor offers two generous bedrooms and a large family room, ideal for guests or flexible living. The rooftop terrace is the perfect retreat, with unobstructed views of Georgian Bay and the surrounding greenery. Available for both short-term and 1-year lease. Utilities are not included in the rent. Experience the best of modern coastal living in this newly built, move-in-ready home at Oak Bay. (id:61852)
Forest Hill Real Estate Inc.
Bsmt Room - 112 Leland Street
Hamilton, Ontario
One Bedroom in basement (w. the male roommate)Share Kitchen, 3Pcs Bathroom, Living (Dining) and Laundry With Another Roommate. Basement with separate entrance. Great Location In Hamilton, Just Steps To McMaster University, Surrounding Amenities: Alexander Park, Bus Routes, Place Of Worship, Schools, And More, Enjoy Your Convenient Life. Suitable For Students. Tenant Bears 15% Of Total Utilities (Water, Heat, Hydro & Intermet). Half yr rental considerable (id:61852)
Le Sold Realty Brokerage Inc.
Basement - 19 Dovesong Drive W
Brampton, Ontario
Beautifully maintained and move-in ready 1+1 basement suite with a private entrance, offering comfort, space, and everyday convenience. This bright and welcoming unit features a spacious primary bedroom plus a generous additional room perfect for a home office, guest space, or flexible living area. The unit includes a convenient kitchenette and a clean, modern 4-piece bathroom for easy day-to-day living. Conveniently located just minutes from Brampton Civic Hospital, shopping plazas, parks, schools, and learning centres, and with easy access to transit and major routes including Peter Robertson Blvd, this home offers excellent accessibility for work and daily errands. Immaculately clean and vacant, the unit is ready for immediate occupancy and includes all utilities and one parking space for added value and peace of mind. Perfect for professionals or a small household seeking comfort, quality, and a quiet, family-friendly neighbourhood to call home. (id:61852)
Homelife Landmark Realty Inc.
5009 - 898 Portage Parkway
Vaughan, Ontario
High-Floor Luxury Corner Suite With Sun Filled And Unobstructed Views! 2 Bed 2 Bath + Den (With Door) + 1 Parking. 895 Sqft total area include 778Sqft Interior + 117Sqft Balcony. Walk To Subway Station/ Bus Station/YMCA/Shops. Minutes Drive To Hwy, Ikea, Costco, Movie Theater, Vaughan Mills! Amazing amenities which include gym, Spa, Rooftop Terrace, 24HR Security, Theatre & more. Video/Pictures taken before the current tenant occupied. (id:61852)
Royal Elite Realty Inc.
5506 - 8 Interchange Way
Vaughan, Ontario
Brand-New Residence. Experience urban living in this 1 bedroom+ Den, 2-bathroom suite. Perfectly positioned on a high 55th floor with sophisticated clear views. 628 sq. ft., (plus balcony) Open-concept kitchen and living space, complemented by ensuite laundry and a full suite of premium stainless steel appliances. . Built-in refrigerator, dishwasher, stove, microwave, front-loading washer and dryer. World-Class Amenities featuring a state-of-the-art theatre, sophisticated party lounge with bar, fully equipped fitness center, elegant lounge and meeting rooms, guest suites, and an expansive terrace with BBQ area-offering a resort-inspired living experience. Basketball court, Soccer Field, Music & Art Studio. Ideally situated within the dynamic Vaughan Metropolitan Centre. Close to shopping, dining, entertainment, TTC , and wellness experiences. (id:61852)
Homecomfort Realty Inc.
(Coach House) - 35 Golden Fern Street
Markham, Ontario
2 Bedroom Coach House In Cornell Community Markham, Bathroom, Kitchen, Living rm, And Sept. Entrance And 2 Parking Spot. Close To Schools, Parks, Public Transit, Hospital, Library, Community Center, Supermarket & 407. (id:61852)
Century 21 Kennect Realty
