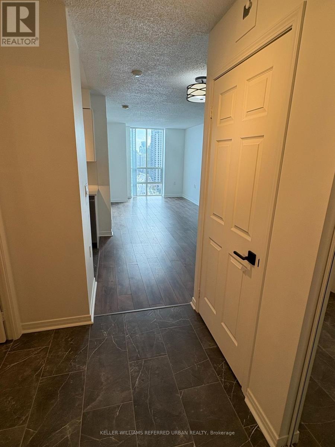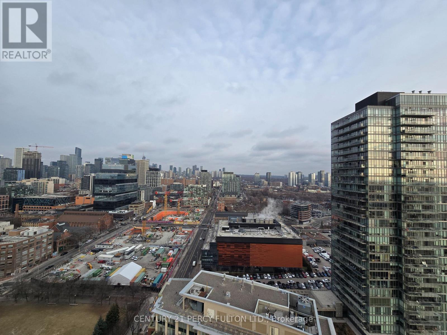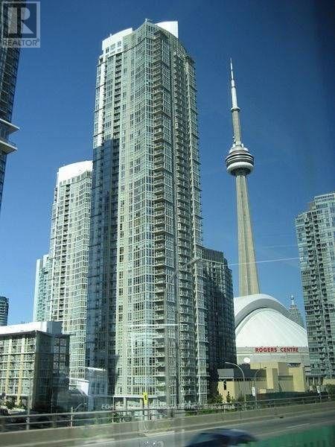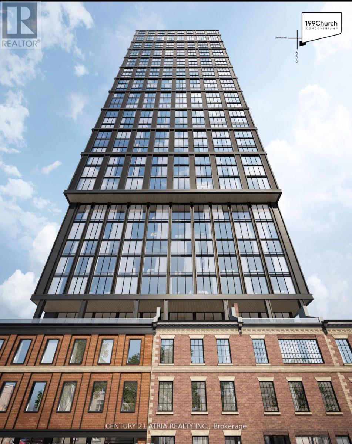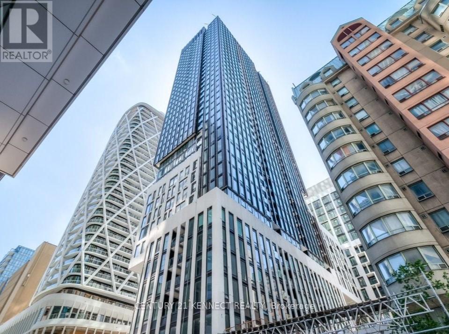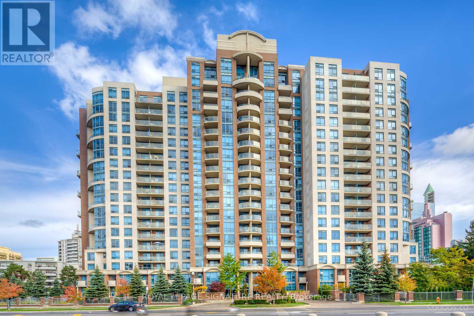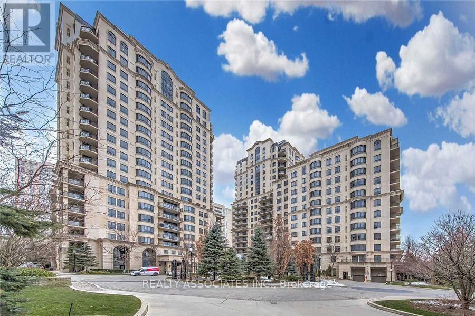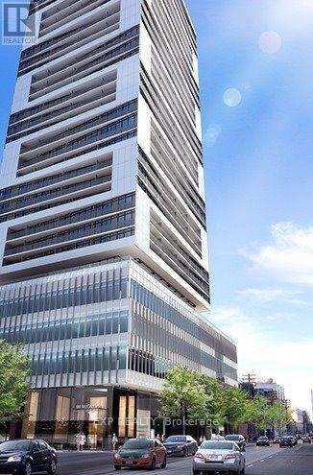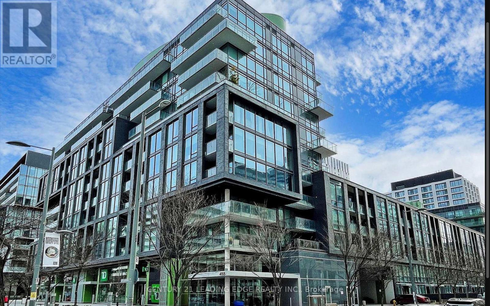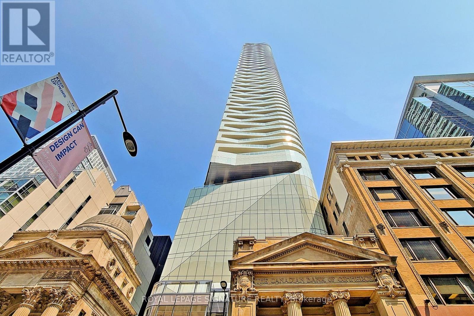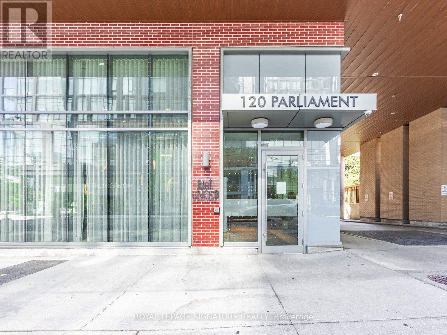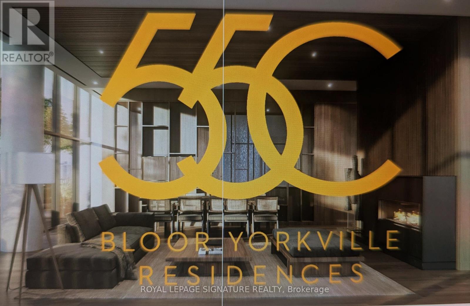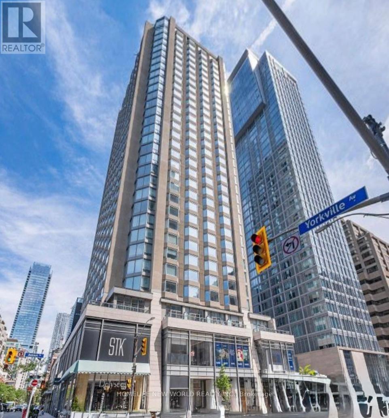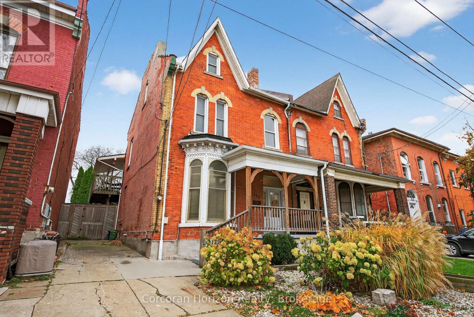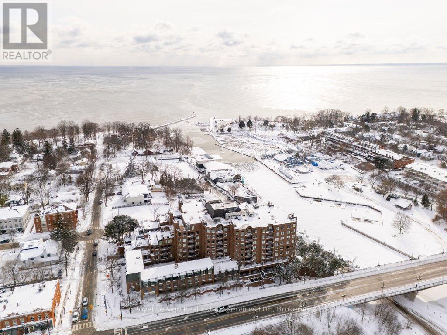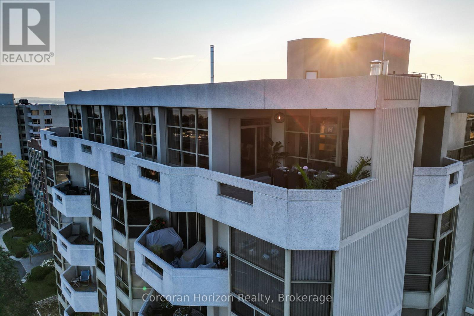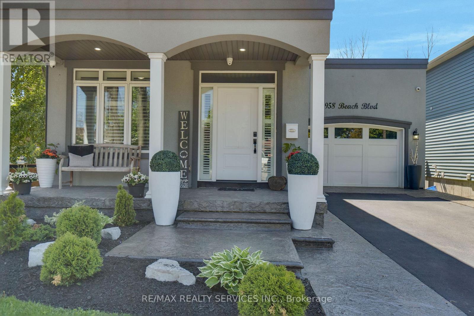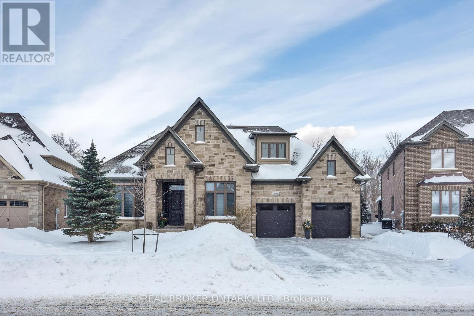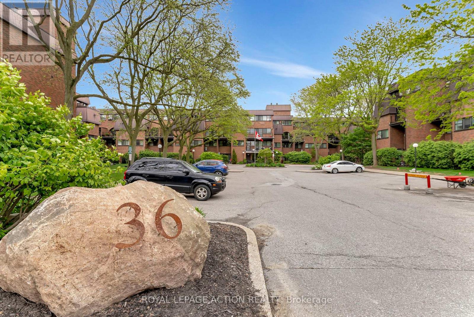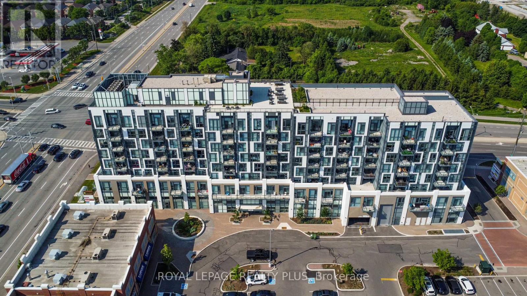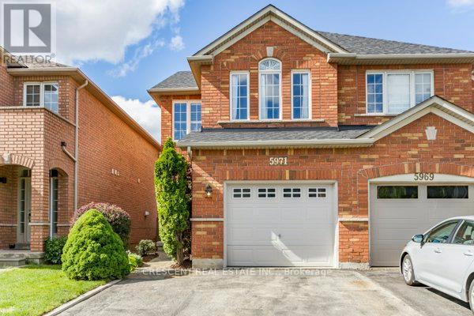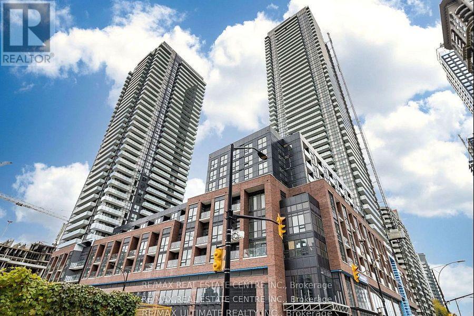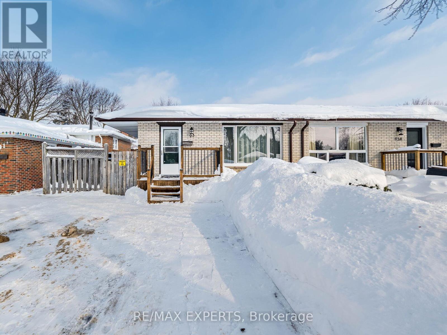Ph 05 - 28 Olive Avenue
Toronto, Ontario
Bright and spacious newly renovated penthouse 1-bedroom unit in the heart of North York. Open-concept layout with a functional floor plan, large windows, and unobstructed panoramic south views with excellent natural light. Open balcony. Parking and locker included. Brand new stainless steel fridge, stove, and exhaust fan, clothes washer/dryer, and dishwasher updated in 2024. Excellent location! Steps to Finch Station, TTC/subway, GO bus and VIVA, and Hwy 401 with easy access to parks, shopping, grocery stores, restaurants, schools, library, community centres, and more. building amenities include 24-hour gatehouse security, ample visitor parking, large party/meeting room, and gym. Well maintained building. (id:61852)
Keller Williams Referred Urban Realty
2410 - 35 Parliament Street
Toronto, Ontario
Studio suite at 35 Parliament - The Good Condos by Graywood Developments. Located on the 24th floor with a north-facing view, this open-concept unit offers efficient city living with no parking. Enjoy premium amenities including 24-hour concierge, fitness centre, party room, co-working spaces, guest suites, and an outdoor terrace with BBQs, all in the heart of the St. Lawrence Market area. (id:61852)
Century 21 Percy Fulton Ltd.
2812 - 35 Mariner Terrace
Toronto, Ontario
Luxury Quality Built Condominium Apartment High Floor Corner Unit Over 1200 Sq Ft plus Balcony, Panoramic Lake & City View, Floor-to-Ceiling Windows & Laminate/Hardwood Flooring Thruout Most Principal Rooms, Marble Foyer, Mirror Closet, Marble Bathroom Counters, Granite Kitchen Counters, 2 Bathrooms, 2+1 Bedrooms, Den Can Be 3rd Bedroom, Just Renovated, New Flooring & New Paint, Open Concept Practical Layout. 24-Hour Concierge, Good Facilities. Excellent Location Right By Core Downtown Financial District. (id:61852)
Century 21 King's Quay Real Estate Inc.
3212 - 82 Dalhousie Street
Toronto, Ontario
Welcome to this bright and beautiful corner unit condo in the core of downtown Toronto, its Welcome to this bright and beautiful corner unit condo in the core of downtown Toronto, its surrounded by famous restaurants, shopping mall ( Eaton Centre), step away from Metropolitan University and George Brown College. Minutes to Dundas Subway station. Amenities incl: in\\outdoor yoga , 24 security, gym , meeting area, outdoor lounge secured parcel dropbox. (id:61852)
Century 21 Atria Realty Inc.
3212 - 230 Simcoe Street
Toronto, Ontario
Artists' Alley Condos By Lanterra Development In The Heart Of Downtown Toronto. High Level Corner Unit. Steps To OCAD University, UOFT, AGO, St Patrick and Osgoode Subway Station, CityHall. Enjoy Easy Access To The Financial And Entertainment Districts, Hospital Row, Eaton Centre, Nathan Phillips Square And A Variety Of Shops and Restaurants To Discover In The Area. (id:61852)
Century 21 Kennect Realty
1903 - 233 Beecroft Road
Toronto, Ontario
Welcome to Peninsula Place, a rare opportunity to rent a fully-furnished stunning 2-level, loft-style condo located on one of the highest levels of the building. This bright and spacious corner suite offers unobstructed south-east panoramic city views giving you sunlight all daylong.This rare 2-storey loft/penthouse-style with a thoughtfully designed layout features an oversized primary bedroom + a generous den, ideal for 2nd bedroom, or work-from-home lifestyle, both with floor to ceiling windows to soak in the sunshine. The open-concept living and dining area has walkout access to a private balcony, perfect for relaxing or entertaining. The main floor powder room makes day-to-day hosting easy, while you have a private 4-piece bathroom upstairs. Rent includes hydro, heat and water, and a parking spot! Other features to mention; carpet-free, full-sized appliances & ensuite laundry. The building features 24 hour concierge, a gym, party room, guest rooms & more! The unit is completely furnished and move-in ready. Located in the heart of North York, this unbeatable urban location places you steps to the TTC subway, North York City Centre, Mel Lastman Square, North York Central Library, movie theatres, parks, schools, highways, and everyday essentials. Walk to Empress Walk, Loblaws, cafes, restaurants, shopping, grocery stores, and entertainment-everything you need is truly at your doorstep. Can be rented furnished or unfurnished. (id:61852)
Royal LePage Signature Realty
1404 - 662 Sheppard Avenue E
Toronto, Ontario
Build By Shane Baghai, Luxury North York Condo With Full Concierge Service. Direct Elevator Access To This 1680 Sq Feet Most Practical Layout Corner Unit. 9 Foot Ceilings, Hardwood Floors, Italian Marble, Custom B/in Cabinets Throughout. Modern Kitchen With Granite Counters, Breakfast Area and Walk out To Balcony. Combined Living & Dining Rms Creates Bright Open Space With Walk Out To Huge Terrace Where You Can Barbecue Your Meals And Entertain Your Guests! Two Large Side By Side Parking Spots. Two Extra Large Lockers. One Rented For $150 A Month. Enjoy Indoor Pool, Theatre, Party Room, Guest Suites, Business & Fitness Centre! Steps To Bayview Village Shops And Subway. (id:61852)
Realty Associates Inc.
2603 - 89 Mcgill Street
Toronto, Ontario
Experience Modern Urban Living In This 1-Bedroom Suite At The Luxurious Tridel Alter. Featuring 9-Foot Ceilings, Floor-To-Ceiling Windows, And A Walk-Out To Your Own Private Balcony, This Space Is Designed For Comfort And Style. The Open-Concept Kitchen Showcases Designer Cabinetry, Built-In Appliances, And A Custom-Built Breakfast Bar With Modern Finishes Throughout. Ideally Located Just Steps From Toronto Metropolitan University (TMU), TTC, Loblaws, Eaton Centre, And The Endless Dining And Entertainment Options Of Yonge Street. Building Amenities Include A 24-Hour Concierge, Yoga And Fitness Studios, Wet Lounge And Whirlpool, And A Beautiful Outdoor Pool. Optional Storage Locker Available For An Additional Fee. The Unit Is Vacant And Has Been Professionally Cleaned, Offering A True Move-In-Ready Experience. Don't Miss The Opportunity To Call This Exceptional Suite Your New Home! (id:61852)
Exp Realty
N105 - 455 Front Street E
Toronto, Ontario
2-storey townhouse like condo in the heart of Canary District. Featuring: one bedroom, kitchen, washroom with private entry access from street or from building. Minutes to the Distillery District, park, YMCA-2 Pools, track/gym ++, George Brown College, St Lawrence Market, TTC, city parking right in front of suite. (id:61852)
Century 21 Leading Edge Realty Inc.
290 Bathurst Street
Toronto, Ontario
Located in the heart of downtown Toronto, this luxury estate is perfectly positioned across from Alexandra Park and steps from the University of Toronto, OCAD University, Toronto Western Hospital and the Financial District, in the Trinity Bellwood neighbourhood. Wake up every morning to the scenery of a beautiful park across the street, with a view of the CN Tower peaking above the trees. Offering unmatched access to downtown living with privacy and exclusivity, this home is a true masterpiece. COMPLETELY UPDATED STRUCTURE, PLUMBING, ELECTRICAL AND HVAC TO APPROVED BUILDING CODE STANDARDS, this house is meticulously renovated (over $500K) with no expense spared. The open-concept main floor features crystal chandeliers, soaring coffered ceilings, and gleaming hardwood floors. The chef's kitchen, equipped with premium smart appliances, features full height custom cabinetry, luxurious Caesarstone granite countertops, and a spacious center island with a dramatic waterfall edge and bistro-style seating. Upstairs, the primary suite is a serene sanctuary with a custom walk-in closet, and a personal luxurious oasis spa retreat main bathroom, complete with rainfall shower head, large soaker tub, heated floors, and towel warmer. The finished basement offers flexible space, including a private in-law suite with its own entrance, ideal for multigenerational living or rental income. Outside, enjoy a private garden oasis and a two-car garage with app-controlled automatic doors and EV charger, permitted for future conversion into a coach house. This home also offers top-of-the-line security, with 24/7 camera coverage, reinforced steel doors, and state-of-the-art features for peace of mind. A rare opportunity to own a refined and luxurious home in one of Toronto's most desired neighbourhoods. (id:61852)
RE/MAX Ultimate Estates
RE/MAX Ultimate Realty Inc.
4409 - 197 Yonge Street
Toronto, Ontario
Fully Furnished!! Short Term Lease!!!!! From One Month up to One Year Lease Option. Phenomenal Million Dollar View! Luxurious SW Facing 3 Br 2Bath Suite W/355 sqft Huge Wrap Around Terrace, Lake & CN Tower Views. Large, Sunny & Spacious. Perfect For Entertaining. Open Concept W/ Modern Kitchen. The Massey Tower Inc. 5 Star Amenities 24/7 Concierge, Gym, Sauna, Steam, Piano Bar & Cocktail Lounge, Party Room, Guest Suites & More. Located Directly Across The Eaton Centre. Steps to Underground "PATH", Financial District, Hospitals, Universities, Theatres, Shopping, St. Lawrence Market, Subway, City Hall, Etc. The Lobby Is A Beautifully Restored 1905 Bank Building. Smart Parking-1st Condo In Toronto! A Piece Of Heaven To Make Your Home. (id:61852)
Royal LePage Signature Realty
519 - 120 Parliament Street
Toronto, Ontario
Welcome to 120 Parliament - where stylish urban living meets modern comfort.This beautifully designed 2-bedroom condo offers an inviting blend of openness and sophistication, highlighted by impressively high ceilings that elevate the entire space. Both bedrooms are generously sized, offering thoughtful layouts and excellent privacy, whether used as sleeping quarters, guest space, or a home office. Located in the vibrant heart of the city, this condo places you steps from cafés, restaurants, transit, parks, and the best of downtown living. With upscale building amenities and a modern design aesthetic throughout, this is a standout home for anyone seeking comfort, convenience, and character. (id:61852)
Royal LePage Signature Realty
1706 - 55 Charles Street E
Toronto, Ontario
Welcome To Luxurious 999 Sq.Ft. South West Corner Suite At Award-Winning 55 Bloor Yorkville Residence! Highly Sought-After Location at Bloor/Yonge Intersection In Downtown Toronto. Boasted with Stunning Lobby & Amenities. Ample 3 Beds+ 2Baths Suite with 2 Walk-Out Balconies*** 9' Ceiling, No Carpet, Floor-To-Ceiling Windows & Motorized Blinds Installed. Each Bedroom Has Its Own Windows*** & Closets. Prim Bedroom Has 3 Closets W/ Organizers & Ensuite 3Pc Bath. Amazing Amenities: Gym, Party Lounges, Catering Kitchen & Dining Room, Outdoor Patio, Fire Pits & BBQ, Rooftop Deck, Spa, Library, Guest Suites & 24/7 Concierge. Unbeatable Location: Close To Subway & TTC, University of Toronto St George Campus, TMU, Banks, Hospitals, Theatres, Shopping, Restaurants, And More. Yorkville Life Style, Work, Study & Entertainment, All Happening Here In The Core of Downtown Toronto. * Parking can be arranged if tenants need it. 1 Locker Included. Tenant Pays Hydro & Water. Do Not Miss Out! Must See It! Lowest Rent Ever! (id:61852)
Royal LePage Signature Realty
2313 - 155 Yorkville Avenue
Toronto, Ontario
Amazing Yorkville Living! Located in the heart of Yorkville. Luxurious Neighbourhood in the City of Toronto. One of the Largest Floor Plan in the building. Rare Bay Window in a Condo unit. Best and Bright Corner Unit. Steps to Subway Station, Museum ROM, Luxury shops, Fine Dinning Restaurants, UofT, TMU... (id:61852)
Homelife New World Realty Inc.
292 John Street N
Hamilton, Ontario
Step through the front door of this Victorian semi and prepare to be surprised - this all-brick beauty is MUCH bigger and more captivating than it appears! A dramatic entry foyer with soaring ceilings welcomes you into a home that radiates personality and warmth. The main floor offers an impressive sense of scale: generous living and dining rooms perfect for hosting, plus a huge updated kitchen with a double-width stainless steel fridge and room to truly cook, gather, and live. A convenient 4-piece bath and a high, dry basement with side walk-out add everyday practicality. Upstairs, character takes centre stage. Rustic wide-plank pine floors, full of story and charm, lead past a skylight that pours natural light down the stairwell. The spacious layout includes a large bedroom, a cozy office/bedroom, and a remarkably generous primary suite that flows into a connected den. From here, step out onto your covered balcony - an intimate, elevated hideaway perfect for morning coffee or late-night unwinding. The stunning renovated bathroom brings modern luxury with an all-glass shower, concrete-style flooring, and in-suite laundry. The finished third-floor loft completes the home with an inspiring open-concept space ideal for a studio, bedroom, or creative retreat. Outside, the fully fenced yard is an urban oasis: a large deck for entertaining, a charming side courtyard tucked under the balcony, and a converted garage for great storage. A rare two-car driveway is the kind of bonus you almost never find here. With more than $70,000 in thoughtful improvements - roofing, wiring, masonry, moisture protection, a full bathroom renovation, and numerous cosmetic upgrades - this home blends historic soul with modern comfort. All of this sits steps from the energy of James North's arts and dining scene, the West Harbour GO Station, Bayfront Park, and the waterfront. It's the perfect mix of vibrancy, charm, and spacious downtown living - a truly one-of-a-kind Hamilton home. (id:61852)
Corcoran Horizon Realty
102 - 100 Lakeshore Road E
Oakville, Ontario
One of a kind, extensively renovated, large (1710 sqft) 2 bed, 2 bath ground level unit featuring river & harbour views and an approximately 40' wide garden terrace, providing 600-640sqft of outdoor living space surrounded by newly landscaped gardens. Located in the prestigious Granary building, nestled against the 16 Mile creek & steps to Lake Ontario, The Oakville Club, restaurants, cafes, shops & parks! An oasis on the water in Downtown Oakville! Renovated head-to-toe, with hardwood, shaker style doors with black matte hardware, oversized baseboards, contemporary lighting & freshly painted throughout. High-end kitchen featuring quartz counters, stainless steel appliances (LG fridge, stove, B/I microwave/range hood, Bosch Dishwasher, Frigidaire wine fridge), custom cabinetry with undermount lighting & glass door cabinets with integrated lighting. The kitchen flows into the dining room that boasts integrated cove lighting and a contemporary chandelier. The dining room opens to the living room that features a built-in Continental electric fireplace with custom shiplap mantle and built-in shelving. Custom bench seating underneath a large window with river & harbour views is another highlight. Wall-to-wall glass double door walkout to a sprawling garden terrace with two outdoor dining areas surrounded by newly landscaped gardens, trees & river views. The primary bedroom boasts a walkout to terrace, walk-through closets with custom organizers & ensuite bath. Lux ensuite bath features slate tile, wall-to-wall vanity with walk-in oversized glass shower with rain shower head & bench seating. The second bedroom features a walkout to the terrace, and a walk-in closet. The main bathroom includes oversized slate tile flooring, and glass enclosed shower with subway tile and shower head with wand. Ensuite laundry room with LG stackable washer & dryer, extra storage & sink. Parking spot & large locker (approx 8x10). Completely turnkey, in the right location! Perfect! (id:61852)
Royal LePage Real Estate Services Ltd.
1201 - 1237 North Shore Boulevard E
Burlington, Ontario
This extraordinary penthouse is the only residence on the top floor of this fabulous tower, offering unmatched privacy and exclusivity. With more than 4,000 sq ft of refined single-level living and nearly 1300 sq ft wraparound terrace, it captures breathtaking views of Lake Ontario, the Burlington skyline, and the Skyway Bridge. Through the grand unit door, the impressive entry foyer sets the tone with its skylight, custom millwork, and generous closets. Beyond, the home unfolds with soaring ceilings, engineered hardwood floors, and luminous natural light streaming through walls of spectacular windows and multiple skylights. Expansive principal rooms flow seamlessly, ideal for both grand entertaining and intimate everyday living. The open-concept living and dining areas are complemented by a fireplace and sophisticated wet bar, and offer easy access to the terrace for effortless indoor-outdoor living. The gourmet kitchen blends style and function, featuring stone counters, a dining island, stainless appliances, and windows on two sides framing captivating lake views. Two sprawling, stately bedrooms each enjoy lavish ensuites, walk-in closets, and their own private terraces. A richly appointed office with custom built-ins and a skylit den with coffered ceiling add elegance and versatility. Practicality is equally considered in this exquisite home with a powder room, ample in-suite storage, a large locker, and three premium underground parking spaces. Monthly condo fees include all utilities except hydro, offering simplicity and peace of mind. The building itself is impeccably maintained, with on-site superintendent, outdoor pool, gym, party room, workshop, underground visitor parking, and a warm wood-panelled lobby. Steps from Spencer Smith Park, the waterfront, hospital, and downtown Burlington's shops and restaurants, this remarkable residence is among the city's most prestigious offerings. (id:61852)
Corcoran Horizon Realty
958 Beach Boulevard
Hamilton, Ontario
Welcome to 958 Beach Blvd! Stunning, custom built, 3 bed 3 bath home situated on a large 170 deep lot located in the desirable Hamilton Beach community. Bright and spacious with a functional, open concept floor plan. Located just steps to the waterfront trail & sandy beach. Stylish kitchen with centre island, granite counters, stainless steel appliances, custom cabinetry with under valence lighting. Pot lights, 9 ceilings, california shutters and engineered hardwood throughout. Main floor office or den area off the foyer. Laundry room with cabinetry & laundry sink on the main floor. Sliding doors off dining area to back deck to cabana with fireplace & TV. Off the back deck there is a massive, fenced backyard. Glass railing off living area leads to second floor sitting room, with sliding door walk out to 363 sq ft terrace with water views. Primary bedroom offers 5pc ensuite, walk-in closet and private 94 sq ft balcony also with water views. Second & third bedrooms are spacious with large closets. Watch the sun rise from your balcony, and relax in the evening with the sunset out back. Close proximity to downtown Burlington, public transit, waterfront trail, parks, amenities & quick highway access. (id:61852)
RE/MAX Realty Services Inc.
44 Pioneer Ridge Drive
Kitchener, Ontario
Located in the prestigious Deer Ridge community, this custom-built home stands apart for its thoughtful design, refined finishes, and award-winning features. Every detail from the materials selected to the layout of each space has been crafted with purpose. The main level features a chefs kitchen with dovetail soft-close cabinetry, quartz countertops and backsplash, a Wolf gas range, and a striking wrought iron hood. White oak ceiling beams add warmth, while a large island provides the perfect space for gathering. The kitchen flows into a dedicated dining space illuminated by oversized windows. A full-height custom stone fireplace anchors the great room, leading seamlessly into a cozy sunroom with a second fireplace and views of the backyard. Also on the main floor are a spacious laundry/mudroom, a private office, and a second bedroom. The primary suite is a private retreat with coffered ceilings, large windows, a custom walk-in closet, and an elegant ensuite featuring a tiled walk-in shower, soaker tub, and double vanity with gold accents. The basement is built for both wellness and entertainment, featuring two more bedrooms, a bright indoor pool, fully equipped fitness room, and a luxurious bathroom recognized with an NKBA Ontario Honourable Mention. Entertain in style in the custom Scotch Room and award-winning wet bar featuring double fridges, glass-front cabinetry, and interior lighting. This bar earned 1st place by NKBA Ontario awards and 2nd nationally by the Decorators & Designers Association of Canada. A built-in entertainment unit with Sonos sound completes the space. This is a home where luxury meets liveability where every room supports the way you want to live, without compromise. Don't miss this opportunity! Book a private showing today! (id:61852)
Real Broker Ontario Ltd.
159 - 36 Hayhurst Road
Brantford, Ontario
Welcome to Unit 159 at 36 Hayhurst Road, a well-maintained 3-bedroom, 2-bathroom main-floor condo located in Brantford's established Fairview neighbourhood. Offering approximately 1,080 square feet of functional living space across two levels, this home provides a practical layout suited to a variety of lifestyles. The main level features a bright living and dining area, an updated kitchen, and a main-floor bedroom that may also serve as a home office or guest room. The upper level includes two spacious bedrooms, a full 4-piece bathroom, and in-suite laundry for added convenience. A walk-out patio offers ground-level access and outdoor space, while the main-floor location allows for easy entry without the use of stairs or elevators. This layout can be especially convenient for day-to-day living, hosting guests, or bringing in groceries. Ideally situated near Highway 403, Lynden Park Mall, shopping centres, restaurants, schools, public transit, and the Wayne Gretzky Sports Centre, the location provides straightforward access to a wide range of recreational and everyday amenities. Condo fees include heat, hydro, water, building insurance, exterior maintenance, landscaping, snow removal, and parking, helping simplify monthly expenses. Building amenities include an exercise room, party room, and elevator access to upper levels. The owned parking space (#103) is located close to a secured building entrance. This centrally located condo offers comfortable living with the benefit of included utilities and low-maintenance ownership. (id:61852)
Royal LePage Action Realty
701 - 509 Dundas Street W
Oakville, Ontario
Welcome to Dunwest Condo in prestigious North Oakville-where modern design meets everyday convenience. This sparkling clean, open-concept 1-bedroom suite offers stylish, turnkey living in a sought-after Greenpark development. The contemporary kitchen is an entertainer's dream, featuring stainless steel appliances, ample cabinetry, and a centre island perfect for casual dining or hosting. The bright living space is enhanced by oversized windows and 9-foot ceilings, creating an airy, open feel throughout. Step out to your private balcony and enjoy stunning western exposure with breathtaking sunset views.This well-appointed unit includes a conveniently located parking space and locker close to the elevators and stairs for added ease.Residents enjoy first-class amenities including a fully equipped fitness centre, games room with billiards, media room, co-working stations, elegant party room, 24-hour security, and a sun-filled rooftop terrace.Ideally situated adjacent to a vibrant retail plaza offering groceries, banking, health services, cafés and more. Just minutes to Oakville Trafalgar Memorial Hospital, major highways, and public transit-making commuting simple and convenient.An exceptional opportunity to own in one of Oakville's most desirable communities. (id:61852)
Royal LePage Realty Plus
5971 Stonebriar Crescent
Mississauga, Ontario
Welcome to this beautiful 3-bedroom, 3-bathroom semi-detached home in Mississauga's coveted East Credit community. Featuring a bright open-concept layout, modern kitchen with stainless steel appliances, and spacious living-dining areas perfect for entertaining. The primary suite offers a private ensuite and a walk in closet, while the finished basement adds flexible space for a home office, gym, or media room. Attached garage, and a fully fenced backyard. Close to top-rated schools, Heartland Town Centre, parks, and major highways this home delivers both comfort and convenience. (id:61852)
Crescent Real Estate Inc.
801 - 4130 Parkside Village Drive
Mississauga, Ontario
Welcome to this elegant 2-bedroom + den, 2-bath residence in the prestigious AVIA 2 Condominiums, perfectly located in the vibrant core of Mississauga. Offering 928 sq. ft. of living space plus a 124 sq. ft. private balcony, this home combines comfort, style, and convenience. Sunlight pours through floor-to-ceiling windows into the open-concept living and dining area, creating a bright and airy atmosphere. The sleek, modern kitchen features quartz countertops, stainless steel appliances, and upscale finishes ideal for both everyday living and entertaining. The spacious primary suite boasts a large closet and spa-inspired Ensuite, while the second bedroom and versatile den provide flexible space for a home office, nursery, or guest room. (id:61852)
RE/MAX Real Estate Centre Inc.
93 Dawson Road
Orangeville, Ontario
Available for lease is the main floor of a well-maintained semi-detached bungalow, offering comfortable and functional living space in a convenient, family-friendly neighbourhood.The unit features three spacious bedrooms and one 4-piece bathroom, ideal for a small family or working professionals. The main floor is bright and welcoming, with practical layout and ample natural light throughout.A separate entrance provides added privacy and independence. The property is conveniently located close to schools, public transit, and shopping, making daily errands and commuting easy and accessible. (id:61852)
RE/MAX Experts
