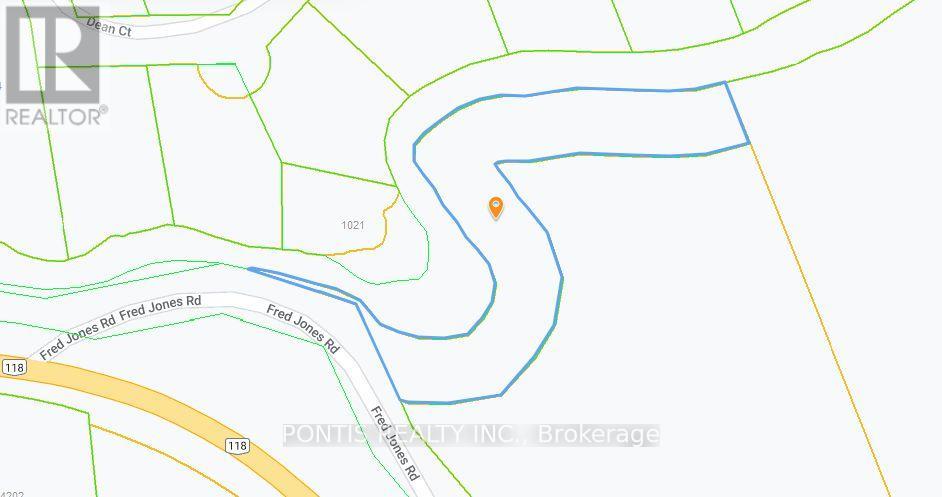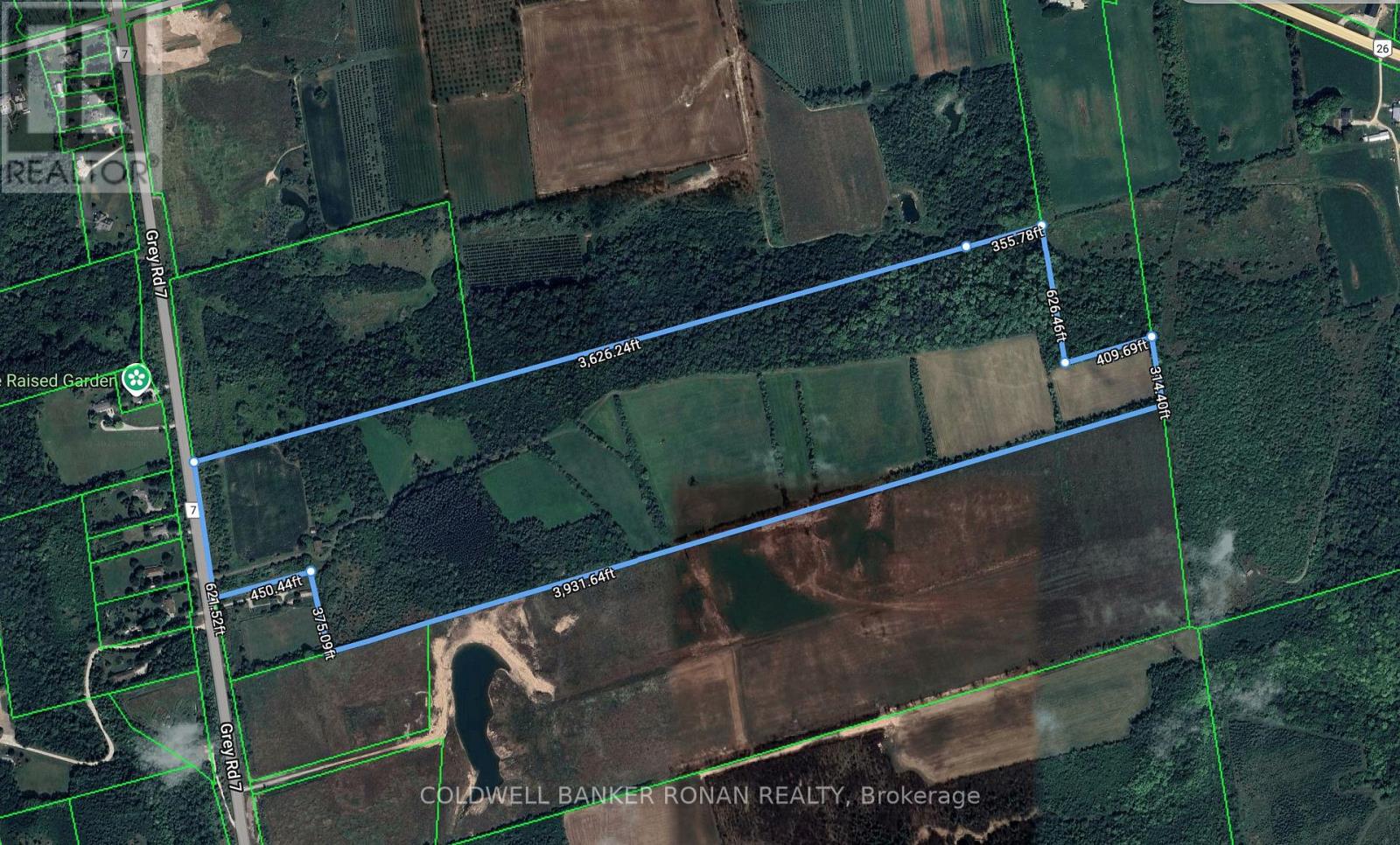1721 Brock Street S
Whitby, Ontario
A Remarkable Opportunity To Develop An Exceptional Commercial/Residentially Zoned Property Or Land Hold In The Heart Of Port Whitby. Currently Zoned R4C. This Property Has One Of The Best Locations In Whitby. Minutes Away From Go-Station, Public Transit, Close To Highways And Lake Ontario. This Property Currently Has A Great, Fully Livable 2-Storey 3Bed/3Bath Home That Can Also Have An Attractive Rental Income As You Plan For Future Development. **EXTRAS** The Area Is Developing With Tremendous Future Growth Opportunities. Now Is Your Chance. Sit Back And Watch Your Value Grow! (id:61852)
Century 21 Leading Edge Realty Inc.
102 Crumlin Crescent
Brampton, Ontario
This newly renovated basement apartment, located right across from the mount pleasant Go station is perfect fora student , young professional couple. Close proximity to schools, grocery stores and transit. (id:61852)
Century 21 Percy Fulton Ltd.
Con 7 (Pt Lot 19) Fred Jones Road
Dysart Et Al, Ontario
Vacant land 2.75 acre as per MPAC). selling as is buyer and his Realtor will have to do his due diligence. One of the owner is RREA. (id:61852)
Pontis Realty Inc.
0 Burnt River Road
Kawartha Lakes, Ontario
46 Acres In The Middle Of The Town Of Burnt River. Frontage Off Somerville Centre Road And Driveway Is Between 203 & 205 Burnt River To The Left Of The Chain Linked Fence. One Acre Is Cleared With A Trailer On It That Runs Atv Trail At The South Side Of The Property. The Firehall, Post Office, Recreation Center Are Within Walking Distance. Close Proximity To Four Mile Lake, Fenlon Falls And Boat Launch With Waterfront Public Access. (id:61852)
RE/MAX Prime Properties
Pt Lt 11 Con 4, Meaford
Meaford, Ontario
87 acres of vacant land located just south of Meaford. Zoned Rural, this property offers a good opportunity for long-term investment. Approximately 60-65 acres are workable, with good soil suitable for grain, wheat, hay, and corn. Just a 2-minute drive to groceries, shopping, pharmacies, fast food, and other amenities. Land located near built-up area, perfect for land banking in a growing community. (id:61852)
Coldwell Banker Ronan Realty
2140 Charleston Side Road
Caledon, Ontario
Opportunities Are Endless For This Beautiful Picturesque 51.81 Acres Situated Just West Of Caledon Village. Scenic Views, Rolling Terrain & Flat Land, Both Treed & Open Space, Walking Trails, Large Natural Spring Fed Pond, Spectacular Sunsets & Many More Features For Natures Enthusiasts. This Scenic Property Is Ideal To Build A Dream Estate Home & Enjoy Country Living At Its Best. Great Property For Farming, Hobby Farm, Live Stock & Horses For Those Animal Lovers. Buy The Land For Investment Purposes or Consider The Many Income Generating Business Opportunities. Potential To Bring In Excess Soil/Fill. Beautiful Setting For A Retirement Home. Fabulous Location Within Short Driving Distance To Erin, Orangeville & Brampton. Many Nearby Amenities - Golf Courses, Ski Hill, Shopping, Spa Retreats (Mill Croft Spa Retreat), Restaurants, Equestrian Facilities & Much More. Easy Access To Major Highways. Potential Future Use of Land Is Subject To Buyer's Own Due Diligence. **EXTRAS** Extractive Industrial Zoning Allows Buyer Numerous Opportunities. Close To New Erin Glen Subdivision (id:61852)
RE/MAX Real Estate Centre Inc.
1430 County Rd 50 S
Adjala-Tosorontio, Ontario
This picturesque 10-acre parcel of rolling land in Adjala-Tosorontio Township offers stunning, clear views in every direction, making it the ideal location to build your dream home. Conveniently situated just 45 minutes from the Greater Toronto Area, it provides easy access to nearby towns such as Orangeville, Newmarket, Bolton, Alliston, and Hockley Valley. You can visit, walk, or show this vacant land without an appointment or notice, day or night. **EXTRAS** Bright ribbons have been placed just inside the approximate boundaries for identification purposes. (id:61852)
Real Estate Homeward
11b-12b - 12612 Hwy No. 50
Caledon, Ontario
Discover an exceptional office space located directly off Hwy 50, offering unparalleled accessibility for your business. This turnkey office unit is designed with modern, high-quality finishes that create a professional and welcoming environment.The space features an open-concept layout, providing flexibility to tailor the area to your specific needs. Currently connected to an adjacent unit, there is a convenient option to partition the space, including having your own private washroom for added convenience. Mutual entrance with another office tenant. Ample free parking for both clients and staff! The location is perfectly situated within walking distance to bus stops along Hwy 50, ensuring easy commutes for everyone.This office unit is ideal for businesses seeking a move-in-ready solution with excellent accessibility. Dont miss the opportunity to establish your business in this highly desirable location! Many excellent Tenants nearby including RBC, McDonald's, Pizzaville, Rogers, Kumon, Caledon Dental Care, Western Union & more! **EXTRAS** Possible to include 3-4 desks/chairs in lease price, if desired. (id:61852)
RE/MAX Real Estate Centre Inc.
L2 - 30 Martha Street
Caledon, Ontario
Are You Looking To Start Your Own Business Or Relocate To Another Area? This 3-Level Building May Be The Right Place For You. Situated In The Heart Of Bolton, You Will Find Sufficient Parking For Tenants As Well As Customers. Ideal For Office Space, Legal Or Medical Profession. Slight Escalation Of Rent In 2nd, 3rd, 4th And 5th Year. UtilitIes Included, Unless There Is An Electrical Panel In The Unit, Then The Tenant Pays Hydro. **EXTRAS** Lots Of Parking; Great Location Close To Highway 50. (id:61852)
RE/MAX Real Estate Centre Inc.
L1 - 30 Martha Street
Caledon, Ontario
Are You Looking To Start Your Own Business Or Relocate To Another Area? This 3-Level Building May Be The Right Place For You. Situated In The Heart Of Bolton, You Will Find Sufficient Parking For Tenants As Well As Customers. Ideal For Office Space, Legal Or Medical Profession. Slight Escalation Of Rent In 2nd, 3rd, 4th And 5th Year. UtilitIes Included, Unless There Is An Electrical Panel In The Unit, Then The Tenant Pays Hydro. **EXTRAS** Lots Of Parking; Great Location Close To Highway 50. (id:61852)
RE/MAX Real Estate Centre Inc.
305 - 30 Martha Street
Caledon, Ontario
Are You Looking To Start Your Own Business Or Relocate To Another Area? This 3-Level Building May Be The Right Place For You. Situated In The Heart Of Bolton, You Will Find Sufficient Parking For Tenants As Well As Customers. Ideal For Office Space, Legal Or Medical Profession. Slight Escalation Of Rent In 2nd, 3rd, 4th And 5th Year. UtilitIes Included, Unless There Is An Electrical Panel In The Unit, Then The Tenant Pays Hydro. **EXTRAS** Lots Of Parking; Great Location Close To Highway 50. (id:61852)
RE/MAX Real Estate Centre Inc.
201 - 30 Martha Street
Caledon, Ontario
Are You Looking To Start Your Own Business Or Relocate To Another Area? This 3-Level Building May Be The Right Place For You. Situated In The Heart Of Bolton, You Will Find Sufficient Parking For Tenants As Well As Customers. Ideal For Office Space, Legal Or Medical Profession. Slight Escalation Of Rent In 2nd, 3rd, 4th And 5th Year. UtilitIes Included, Unless There Is An Electrical Panel In The Unit, Then The Tenant Pays Hydro. **EXTRAS** Lots Of Parking; Great Location Close To Highway 50. (id:61852)
RE/MAX Real Estate Centre Inc.











