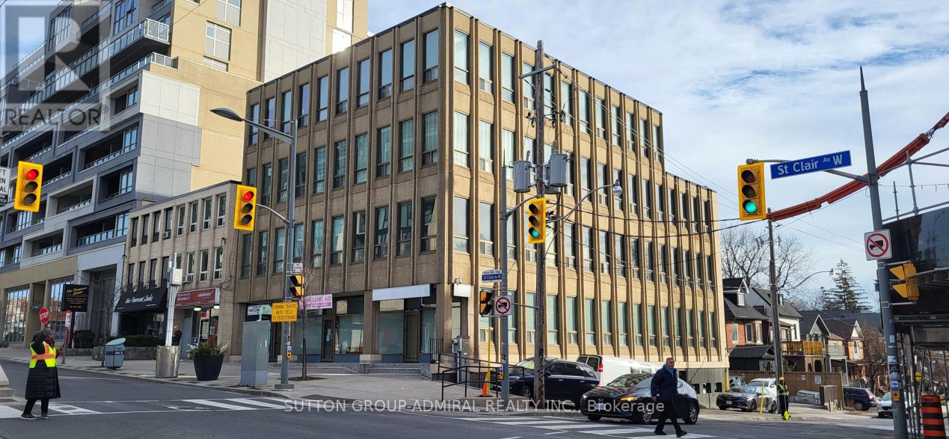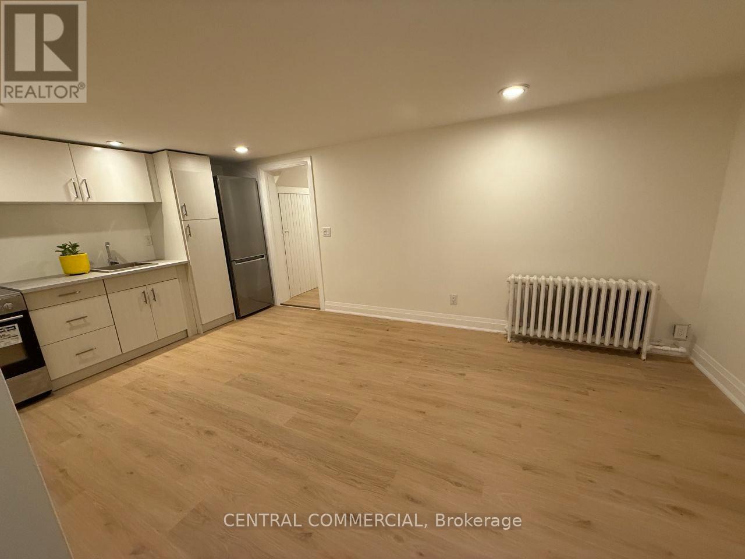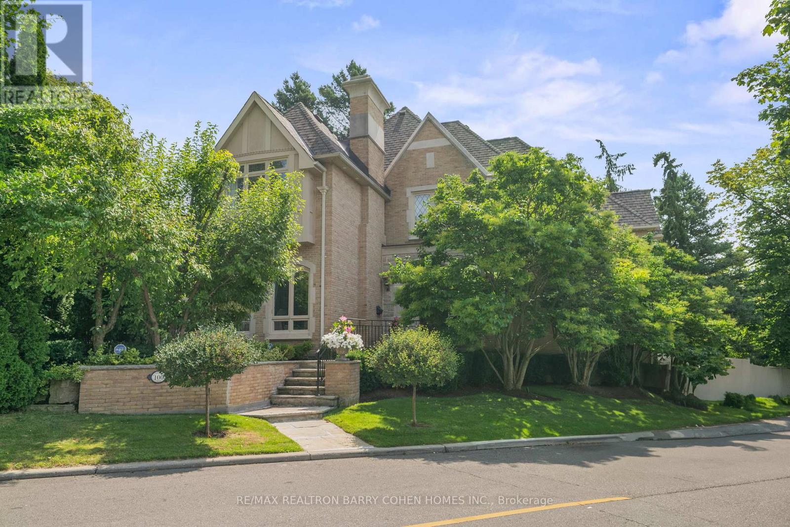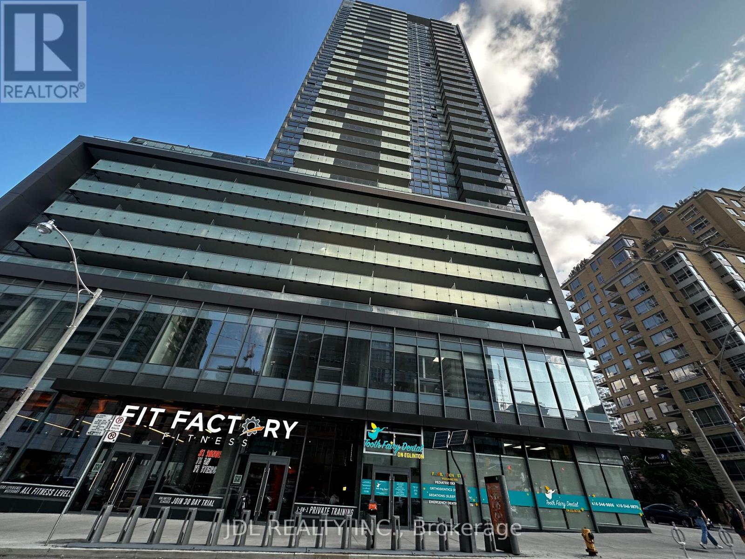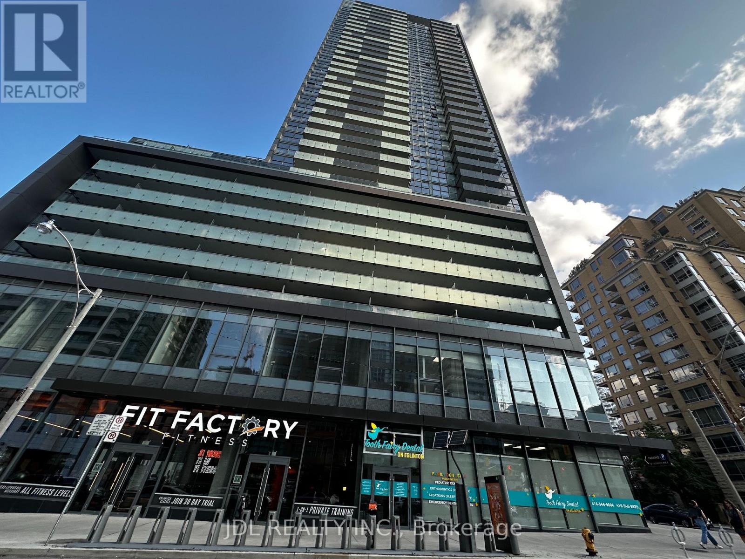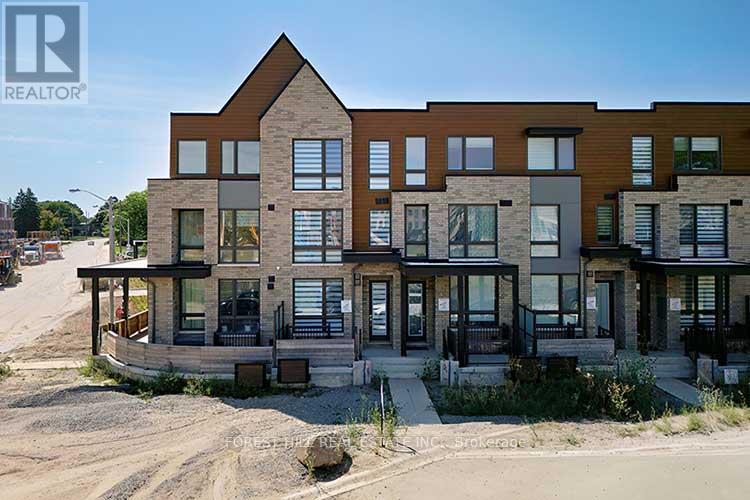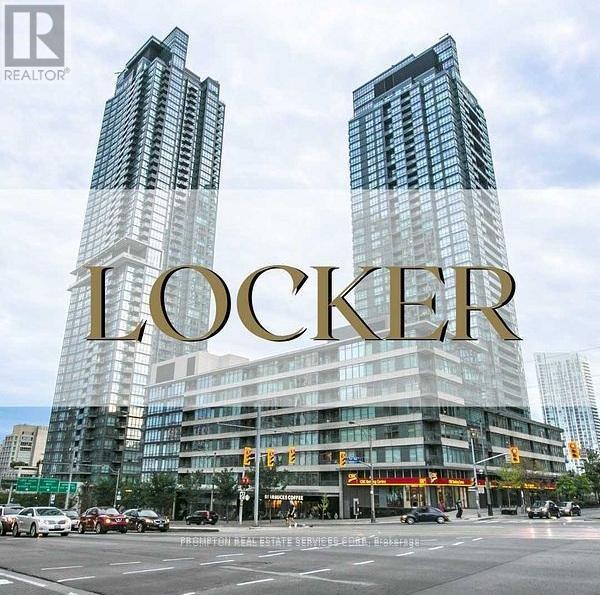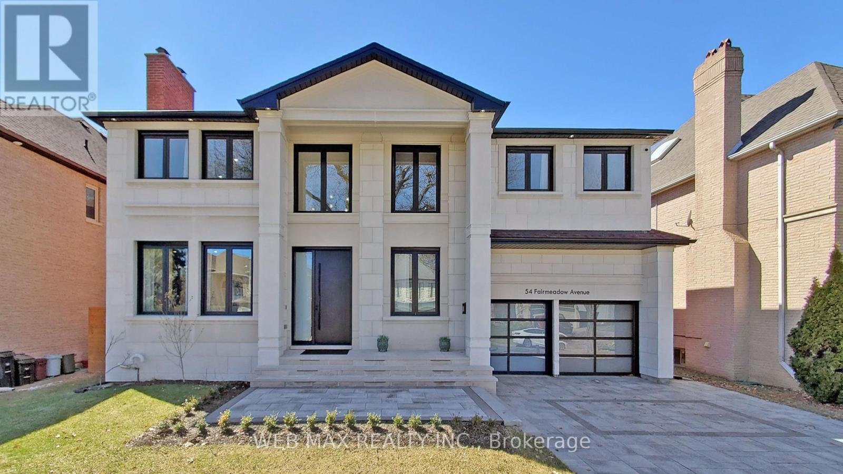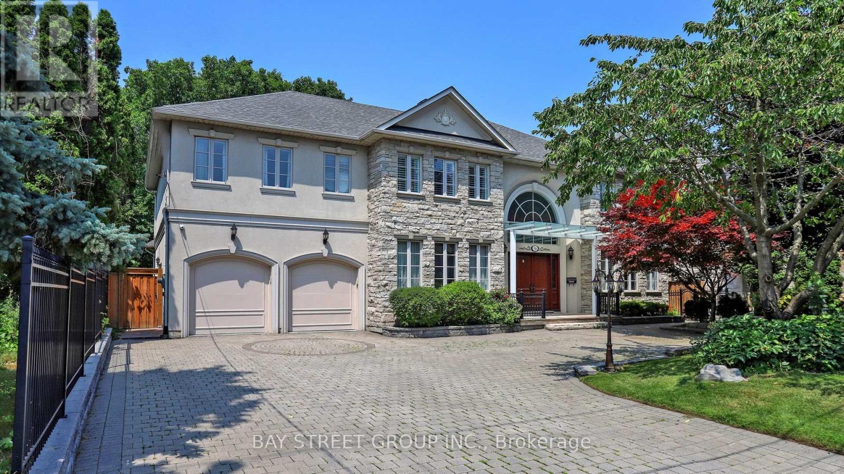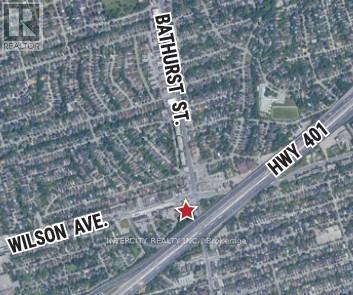204 - 845 St Clair Avenue W
Toronto, Ontario
*** Fabulous Newly Renovated Office Suite *** Gorgeous *** Very Bright Suite with Ample Natural Light *** New Executive Vinyl Flooring *** New Office Doors *** 2 Large Offices *** Freshly Painted *** Kitchenette *** Prestige Corner Building *** Well Managed Building *** TTC at Front Door *** Renovated Building *** Renovated Common Areas *** Renovated Washrooms *** Great Location *** TTC at Front Door *** Great for Medical, Professional, Accountants, Health Professionals, Studio, Small Businesses, High Tech, Lawyers, Etc. *** **EXTRAS** *** Kitchenette *** Freshly Painted *** New Office Doors *** (id:61852)
Sutton Group-Admiral Realty Inc.
Basement - 38 Fairfield Road N
Toronto, Ontario
Newly built Finished Basement In Most Prestige Street Eglinton / Mt. Pleasant area. This Meticulously Maintained Home Features A Stunning New Kit. W Quartz Counters, New Appliances, New Floors Throughout. Tenant will pay 1/3 of utilities. (id:61852)
Central Commercial
100 Old Forest Hill Road
Toronto, Ontario
Classic Elegance On One Of Forest Hill's Most Prestigious Streets. Nestled Upon A Stunning Tree-Lined Premium Juncture, This Stately Tudor-Style Home With Resort-Like Amenity Rich Rear Yard Of Some 100' In Width. Blending Timeless Charm With Exceptional Craftsmanship, Including Custom Leaded Windows, Stone Tile, Rich Hardwood Floors, Integrated Speakers, Crown Moulding, Wainscoting, And Designer Embellishments And Lighting Which Grace Every Inch Of Its Approximately 6,000 Square Feet Of Living Space. The Chef-Inspired Cameo Crafted Kitchen Features Wolf/Sub-Zero Appliances, Pot-Filler, Expansive Counter Space, And A Bright Breakfast Area, Perfect For Effortless Entertaining. Grand Principal Rooms Complete The Main Level, Along With A Striking Side Staircase Leading To Four Spacious Bedrooms, Each With Its Own Ensuite And Custom Closets. The Primary Suite Is A Private Retreat, Offering Wall-To-Wall Built-Ins, A Walk-In Closet And Lavish Marble Ensuite. Additional Living Spaces Include A Third-Level Great Room Which Can Be Converted To A Bedroom If Needed, Powder Room And A Fully Finished Lower Level With A Very Convenient Mudroom, Nanny's Suite, Feature Wet Steam Room With Spa Shower, Recreation Room And Home Theatre. This Residence's Rear Gardens Are Equally Impressive, With Exquisite Stonework, Integrated Lighting, Irrigation And Professional Landscape Design By Renowned Artist Gardens. A Charming English Garden Welcomes You, While The Private Backyard Oasis (2020) Features A Built-In Outdoor Kitchen, Pergola, Cabana With Gas Firetable, Multiple Lounge Areas, A Todd Pools Built Saltwater Concrete Pool With Spa And Waterfall, And A Private Sport Court. A Rare And Refined Offering Designed For Luxury & Comfort. (id:61852)
RE/MAX Realtron Barry Cohen Homes Inc.
210 - 165 Eglinton Avenue E
Toronto, Ontario
High cap rate! Long term lease! Rare Opportunity to own A Spectacular Office Space In "The Eglinton" Condo By Menkes . Ideally Located in The Heart Of Yonge & Eglinton. Quality Finishes Throughout. Corner Unit with Bright And Spacious Interior. 4 Individual offices, 1 kitchenette, 1 big meeting room, 1 Janitor Room and a Reception area. Steps To Eglinton Station & Future Lrt. Perfect For Professionals: Accountants, Lawyers, Designers, Educators, Doctors, Dentists, Commercial Schools, Medical Practitioners, Massage Therapists, Acupuncturists, etc. **EXTRAS** The rest of Legal Description is: AS IN AT5135753 CITY OF TORONTO (id:61852)
Jdl Realty Inc.
210 - 165 Eglinton Avenue E
Toronto, Ontario
High cap rate! Long term lease! Rare Opportunity to own A Spectacular Office Space In "The Eglinton" Condo By Menkes . Ideally Located in The Heart Of Yonge & Eglinton. Quality Finishes Throughout. Corner Unit with Bright And Spacious Interior. 4 Individual offices, 1 kitchenette, 1 big meeting room, 1 Janitor Room and a Reception area. Steps To Eglinton Station & Future Lrt. Perfect For Professionals: Accountants, Lawyers, Designers, Educators, Doctors, Dentists, Commercial Schools, Medical Practitioners, Massage Therapists, Acupuncturists, etc. **EXTRAS** The rest of Legal Description is: AS IN AT5135753 CITY OF TORONTO (id:61852)
Jdl Realty Inc.
4 Deep Roots Terrace
Toronto, Ontario
Imagine your life living in this spectacular, never-lived-in 4-bedroom, 4-bathroom home in the highly sought-after Englemount-Lawrence community of Toronto. Perfectly situated in a premium location, this exceptional home overlooks the park and is a premium choice for its superior location within the neighbourhood. The minute you walk in the door, you will know that you are home. This home exudes quality and style, featuring a bright main floor office, a grand open-concept layout for living and entertaining, with custom window coverings throughout. Enjoy over 2,006 sq ft of elegant living space plus a finished lower level with two bedrooms and a roughed-in bathroom. The upscale kitchen is equipped with quartz countertops, under-counter lighting, tile backsplash, and four stainless steel appliances. Additional highlights include laminate flooring, smooth ceilings, stylish showers, smart thermostats, energy-saving lights, double-glazed windows, a detached double-car garage, and an automatic garage door opener. Relax in the garden off the living room or take advantage of the large main-floor or second-floor family/office space. This premium home is ideal for professionals and families seeking an elevated lifestyle, close to the Subway, Yorkdale Mall, parks, schools, Highways 401 & 400, and Allen Road. *EXTRAS: All light fixtures, custom window coverings throughout, double-car garage, automatic garage door opener, stainless steel fridge, induction slide-in stove, built-in dishwasher, stacked washer/dryer, and lower-level carpeting. (id:61852)
Forest Hill Real Estate Inc.
4k Spadina Avenue
Toronto, Ontario
Locker Available To Neo Condo Residents! Buyer Must Be A Registered Owner Of TSCC 2009 (id:61852)
Prompton Real Estate Services Corp.
53 Hazelton Avenue
Toronto, Ontario
A Beautifully Renovated Home Located On Iconic Hazelton Ave In Yorkville. Just Steps Away From Designer Shops, Fine Entertainment, World Class Restaurants, Art Galleries, Groceries, Ttc. Rare Detached Garage, Stone Floor And Built-In Fireplace In The Backyard. Master With W/O Large Balcony W/Stunning Views. (id:61852)
Right At Home Realty
51 Hazelton Avenue
Toronto, Ontario
A Much Admired Victorian Landmark On Hazelton Ave. This Sophisticated House W/Spacious Magical Garden And Large Terrace W/Exceptional City View Located Just Steps Away From Luxury Brand Stores, Galleries And Restaurants In Yorkville. High End Finishes And Remarkable Attention To Detail In Its Interior. Detached Garage For Two Cars. (id:61852)
Right At Home Realty
54 Fairmeadow Avenue
Toronto, Ontario
Modern home, 3 Year Executive Rental Preferred, Best Schools In The Area, Close To Public Transit (id:61852)
Web Max Realty Inc.
78 York Road
Toronto, Ontario
Seller may provide Mortgage(VTB) to buyer,Terms and Conditions apply...Custom Built Home On Rarely Available 80X145 Ft Private Treed Lot. Close To Desired Schools & Amenities. 7100 Sq Ft Of Luxury Living Space.Steps To Renowned Schools, Granite Club, Parks And Shops At York Mills/Bayview..Classic Exterior Design Of Stone And Stucco, Canopy over main entrance, Huge Sunroom with Motorized Exterior Shades Curtains. Elegant Cherry Hardwood Flooring, New bathrooms on 2nd floor.4 Fireplaces, Gourmet Kitchen W/Large Granite Island & Built In Stainless Steel Appliances, Expansive Lower Level W/Nanny Rm/2nd Kitchen/Workout Area,/Media Room 3 Car Tandem Garage (id:61852)
Bay Street Group Inc.
3742, * Bathurst Street
Toronto, Ontario
Prime redevelopment site under receivership, zoned mixed use with a development potential for 404,077 sq ft more or less 32-storey & 11-storey mixed use buildings with a combined 479-residential units and commercial space on its ground floor. Buyer to satisfy themselves as to the development potential, no representation or warranties. Property being sold 'as is, where is'. **EXTRAS** Updates To Data Room Have Been Made and is Available with Signing of NDA. (id:61852)
Intercity Realty Inc.
