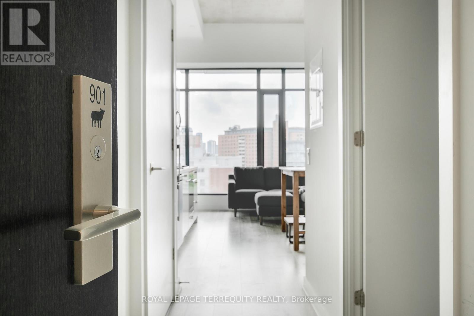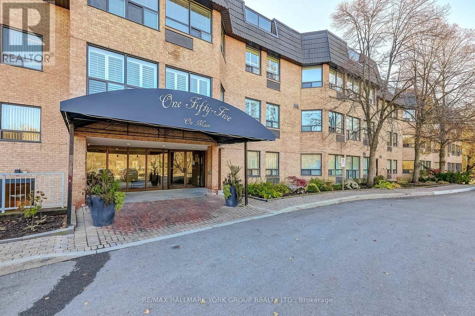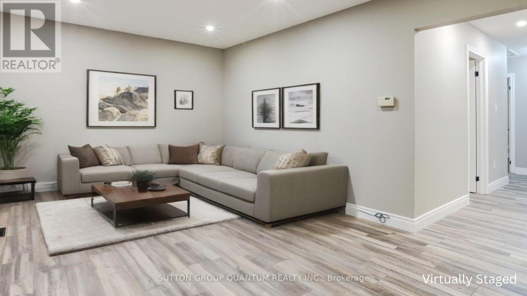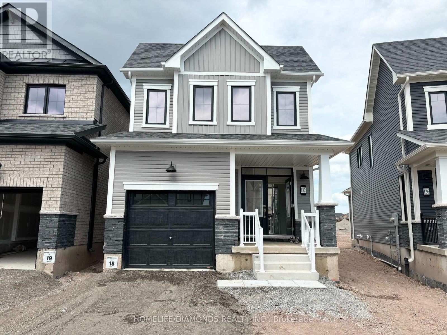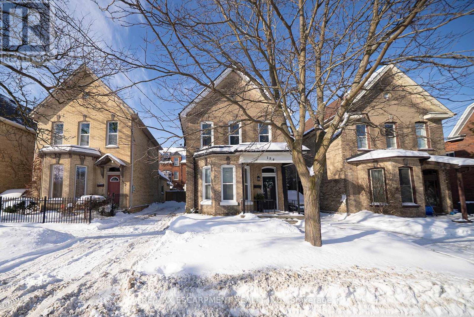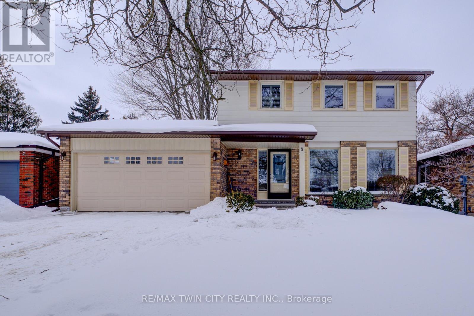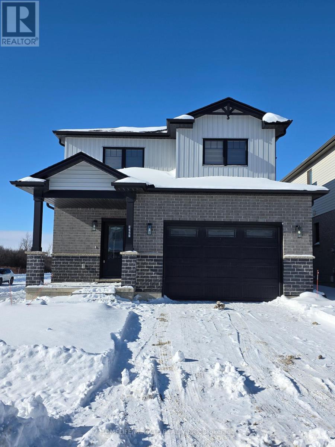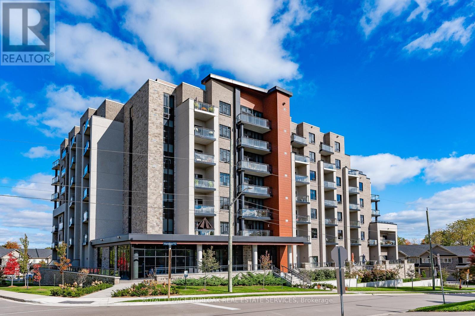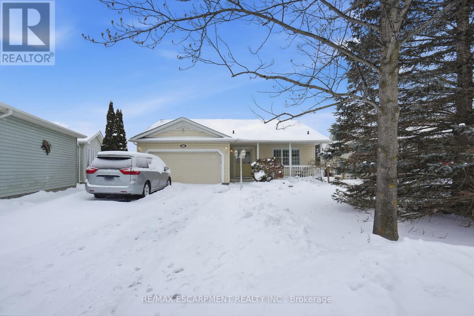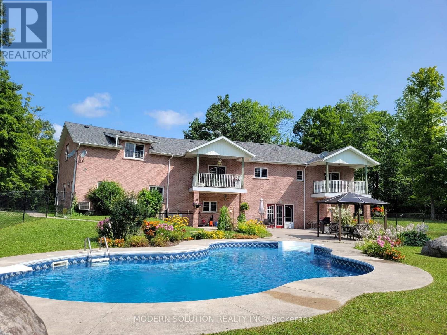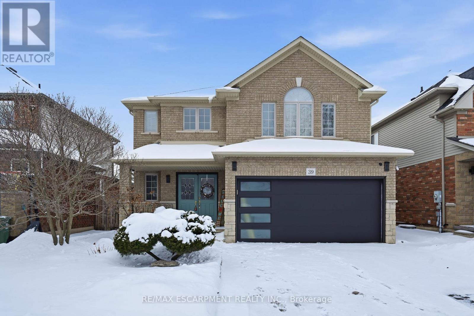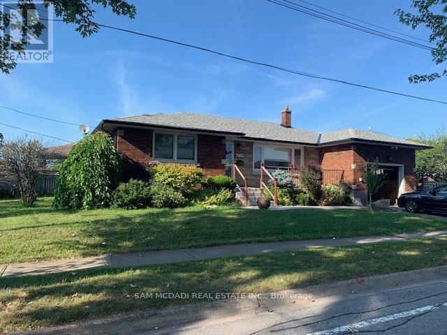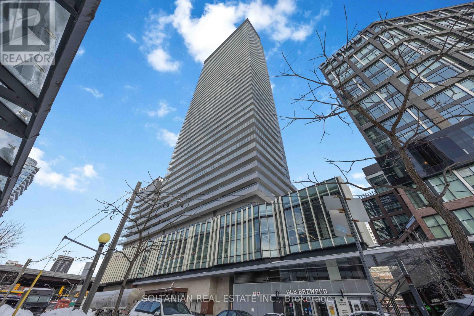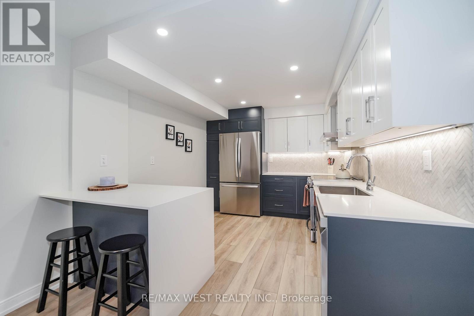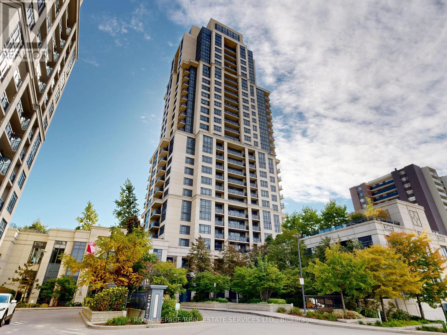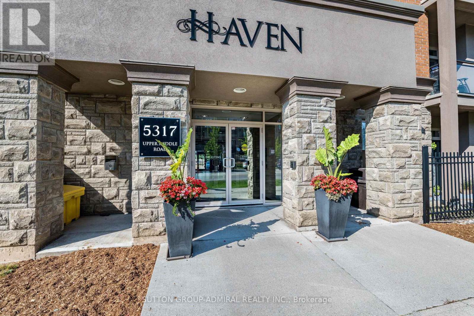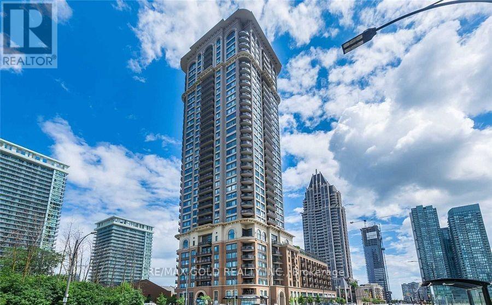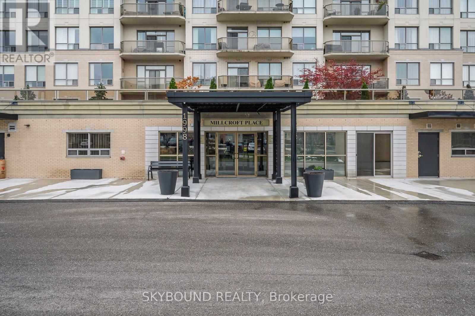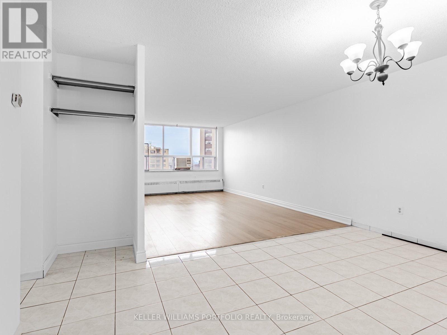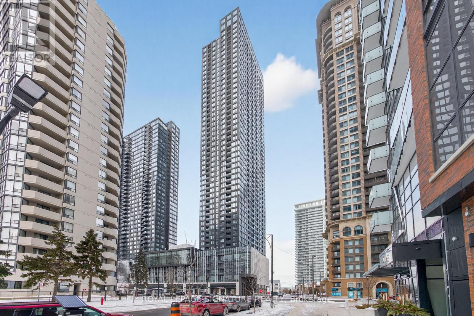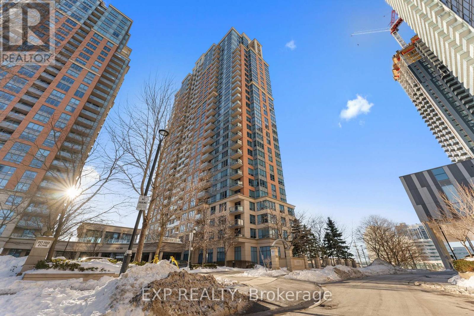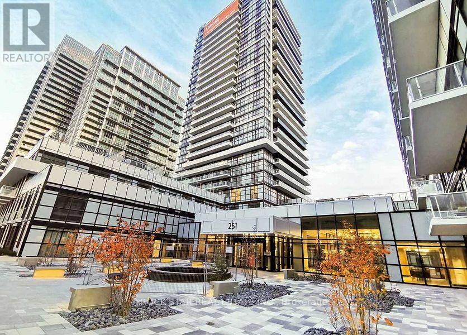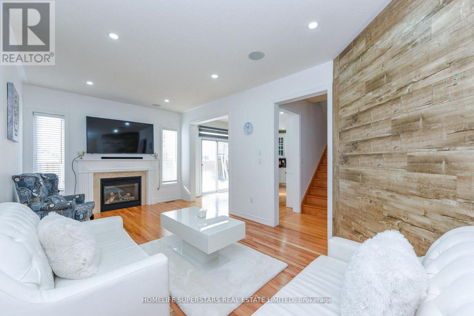901 - 55 Ontario Street
Toronto, Ontario
Welcome to East 55! This Bright Junior One Bedroom Offers Floor-to-Ceiling Windows With Tons of Natural Light, and an Ultra-Chic Loft Aesthetic with Exposed Concrete Ceilings and Concrete Wall Accents. Enjoy Soaring Ceilings in Living Areas - Just Shy of 12 Feet! This Stylish Building was Built by Lamb Developments. The Modern Kitchen Features Quartz Countertops, Stainless Steel Fridge, Gas Cooktop, Stove, Dishwasher & Microwave. Hardwood flooring throughout. For ease and convenience, the unit has a Full Size Washer & Dryer. Building Amenities: Concierge, Party Room, Outdoor Pool, BBQ Terrace, Exercise Room, Visitor Parking, Boardroom & Co-Working Room. Rent Includes Gas, Heat, Water & Air Conditioning. Tenant responsible for hydro and heat pump rental fee. Fantastic Location - Steps to St. Lawrence Market, Distillery District, George Brown College, Restaurants, Shops. Two-Minute walk to both King and Queen TTC Streetcar stop and the Future Ontario Line Station. Easy & Quick Access to the Don Valley Parkway and Gardiner Expressway. (id:61852)
Royal LePage Terrequity Realty
308 - 155 Main Street
Newmarket, Ontario
Welcome To This Bright & Inviting 2-Bedroom, 2-Bathroom Condo In One Of Newmarket's Most Convenient Locations. Offering 1,121 Sq. Ft. Of Well-Designed Living Space, This Suite Features Engineered Hardwood Floors Throughout & A Generous, Open Layout With Plenty Of Natural Light. The Dining Room - Formerly A Third Bedroom - Still Includes A Closet & Can Easily Be Converted Back, Offering Flexibility For Families, Guests, Or A Home Office. The West-Facing Balcony Provides The Perfect Place To Relax & Enjoy The Sunset. Recently Updated Glass Railing On The Balcony! Enjoy A Quiet, Well-Maintained Building With Amenities Including A Tennis Court & Shuffleboard Court, Plus Convenient & Secure Underground Parking. Ideally Situated Just Steps From Vibrant Main Street With Its Shops, Restaurants, & Cafes. Only Minutes To The GO Train Station & Southlake Hospital, This Is A Perfect Blend Of Comfort And Convenience. (id:61852)
RE/MAX Hallmark York Group Realty Ltd.
19 Nigh Drive
Markham, Ontario
Stunning 2-Year-Old Double Garage Home Located in an exceptionally convenient neighbourhood.This modern home features engineered hardwood floors throughout the main and second level. Open-concept kitchen, and two spacious ensuites on the second floor-perfect for family comfort and privacy. Enjoy the newly installed backyard fence, offering both privacy and a great space for outdoor activities.Don't miss this rare opportunity to own a newer home in a highly desirable location! Minutes to Hwy 407, community centre, and shopping plazas, Schools. (id:61852)
Bay Street Group Inc.
#upper - 55 Silver Aspen Crescent
Kitchener, Ontario
Welcome to this beautifully renovated main floor unit in the desirable Forest Heights neighbourhood! This spacious home features a bright, open-concept living room perfect for relaxing or entertaining. The modern kitchen offers stainless steel appliances, quartz countertops, and sleek cabinetry, combining style and functionality. Along with a large dining area! Enjoy three large bedrooms with ample closet space and a fully updated 3-piece bathroom with contemporary finishes. Convenience abounds with your own private stacked washer and dryer, two driveway parking spots, and access to a large backyard. Located just minutes from Hwy 8, shopping, parks, schools, and all amenities. (id:61852)
Sutton Group Quantum Realty Inc.
132 Port Crescent
Welland, Ontario
Welcome to this stunning, spacious home available for lease, designed to meet all your living needs. This property offers ample space, comfort, and style, making it ideal for families or professionals. The main floor features an open-concept layout with a perfect living room for relaxation and entertainment. The elegant dining room is great for family meals or hosting guests and seamlessly connects to the modern, fully equipped kitchen. Additionally, there's a beautifully designed powder room for guests. Upstairs, the primary bedroom features a luxurious 3-piece bathroom and a walk-in closet. The second and third bedrooms are spacious and include closets for additional storage. The well-designed bathroom is easily accessible for guests and residents. The second level also includes a convenient laundry room with all necessary appliances. There is a flexible space perfect for a home office or study area, along with an additional bedroom featuring a 4-piece bathroom. This property blends luxury and practicality, with a warm and inviting atmosphere throughout. (id:61852)
Homelife/diamonds Realty Inc.
154 Park Avenue
Brantford, Ontario
Welcome home to 154 Park Avenue in Brantford, ideally positioned in a central location close to schools, transit, and daily amenities. This solid brick 2-storey home offers 4 bedrooms, 2 full bathrooms, and 1,587 sq ft of living space, along with an unfinished basement and a fenced backyard. The main floor features a mix of tile and hardwood flooring throughout, complemented by modern fixtures. The layout begins with a tiled foyer and a front-facing bedroom with hardwood floors and a bay window overlooking the street. The layout continues down the tiled hallway to a bright living room with hardwood flooring, large windows for natural light and a ceiling fan. The eat-in kitchen sits adjacent to the living room and is finished with white shaker-style cabinetry, a subway tile backsplash, matching white appliances including a built-in dishwasher, ceiling fans, and built-in shelving for added storage. A back door to the rear yard is also located here. Off the kitchen is a dining room with hardwood flooring, offering flexibility for use as a dining space or potential bedroom. A finished 3 piece bathroom completes the main floor. The second floor offers 3 bedrooms with carpeted flooring and ceiling fans throughout. A 4 piece bathroom completes this level. The basement is unfinished and includes laundry facilities along with space for storage. The fenced backyard offers a great outdoor space for entertaining, relaxing, or play during the warmer months. Located close to universities, elementary and secondary schools, parks, and nearby transit, this home sits in a true walker's paradise with an impressive Walk Score of 90. (id:61852)
RE/MAX Escarpment Realty Inc.
8 Wildflower Lane
Brantford, Ontario
One owner well-maintained 2 storey detached home offering 3 bedrooms and 3 bathrooms, including ensuite privilege. The main floor features a functional family and dining room layout with additional main floor family room. Ideal for everyday living. Fully finished basement with large rec room with many builit ins, 3pc Washroom, huge functional laundry room with built ins. Attached double car garage with a double-wide driveway and parking for up to four vehicles. Nicely landscaped rear yard. Located in the desirable Brier Park area of Brantford, close to schools, parks, shopping, and major amenities, with convenient access to highway route. (id:61852)
RE/MAX Twin City Realty Inc.
3727 Somerston Crescent
London South, Ontario
A stunning corner lot detached home located in the highly desirable South London area. Features an open-concept design and 9-foot ceilings that enhance the bright, airy feel throughout. Three spacious bedrooms, and 2.5 bathrooms. The upper level offers four spacious bedrooms and two full bathrooms. The primary suite features a walk-in closet and a luxurious 4-piece ensuite, while the additional bedrooms share a well-appointed main bath. Ideally situated near highways 401 and 402, top-rated schools, Westwood Centre, and many other amenities. (id:61852)
Homelife/miracle Realty Ltd
111 - 30 Hamilton Street S
Hamilton, Ontario
Welcome to this stylish condo in the heart of Waterdown. Tucked into a quiet neighbourhood, this unit features an oversized bedroom and bathroom, 10-foot ceilings, high-end finishes, in-suite laundry and walk-out to a large private terrace. One underground parking space & locker are included. Amenities include a concierge, party & boardroom, gym, and a 6th-floor rooftop terrace with stunning views. Close to the highway and within walking distance of downtown's unique shops and restaurants. (id:61852)
Royal LePage Burloak Real Estate Services
148 Glenariff Drive
Hamilton, Ontario
Wake up to stunning views of the countryside and enjoy open-concept living with a main floor primary bedroom, ensuite and laundry! This gorgeous two bedroom plus den bungalow is loaded with two-car garage and four-car driveway, finished basement with plenty of storage room and has no rear neighbours. Nestled on a premium lot in Antrim Glen, a Parkbridge Adult Lifestyle Community, just steps from the community centre. The home features a carpet-free main floor, oversized windows with California shutters and and a fireplace both upstairs and downstairs.. Enjoy the outdoor saltwater pool, sauna, gym, crafts rooms, billiard room, library, trails and so much more. Monthly land lease fee $975.99, estimated monthly tax- structure $166.93, estimated monthly tax - lot $60.83. RSA. (id:61852)
RE/MAX Escarpment Realty Inc.
510 Quin-Mo-Lac Road
Centre Hastings, Ontario
Come and experience this exceptional property, ideally located just 25 minutes from Belleville. This stunning 5 bedroom, (or 4 Bed and Office), 3-bathroom home offers an abundance of space for both everyday living and entertaining. Step outside and unwind in your private backyard oasis, complete with a charming gazebo, vibrant perennial gardens, and a beautiful in-ground pool-perfect for summer gatherings and quiet evenings alike. Inside, you'll find a huge family room and an open-concept kitchen designed with entertaining in mind, offering seamless flow and plenty of room for guests. And has its won heat recovery systme. Situated on over 5 acres, the property also features a large 2,000sqft workshop including drive shed, making it ideal for hobbyists, entrepreneurs, or anyone seeking extra space. Additionally has a 400 sqft outdoor covered storage with a professional 18 mm vinyl top and very durable with electricity. Starlink available for ultra-speed internet access! Additional upgrades include: New pool liner - with a spare new liner, all new tiger hose and distribution head in pool shed, insulated shop/garage, with drywall on site, new bathroom (2026) with glass rain shower, set up up for outdoor wood boiler heating if desired, comes with 3 bush cord of wood for either the wood boiler if so choose or camp fires roast hot dogs and marshmallows. A rare opportunity to enjoy comfort, privacy, and versatility in a fantastic location-don't miss it! (id:61852)
Modern Solution Realty Inc.
39 Wilbur Drive
Hamilton, Ontario
This John Bruce Robinson quality-built home is located on a wide, quiet, tree-lined street in one of Binbrook's established neighbourhoods. The exterior includes an interlock stone driveway with front, side, and rear walkways, landscaped gardens, a gazebo, shed, raspberry bushes, a vegetable garden, and a natural gas garage heater. The main floor offers a functional layout with a separate dining room featuring a feature wall, a living room with gas fireplace and feature wall, an eat-in kitchen with quartz countertops, backsplash, and backyard access, as well as a main-floor laundry room and 2-piece bath. The upper level includes three bedrooms, with the primary bedroom featuring a walk-in closet and 4-piece ensuite, while the secondary bedroom also includes a walk-in closet and quartz countertops in all upper-level bathrooms. The finished basement provides additional living space with a second kitchen, 2-piece bathroom, storage areas, and flexible rooms, and the home is carpet-free with hardwood, tile, laminate, engineered flooring and fresh paint. With proximity to parks, schools, shopping, conservation areas, and the Centennial GO Station. (id:61852)
RE/MAX Escarpment Realty Inc.
Upper - 7003 Ann Street
Niagara Falls, Ontario
March 1st availability - upper unit - 3 bed, 1 full bath corner lot bungalow. 60% of utilities monthly. 1,411 sq ft. Hardwood throughout living spaces and bedrooms. Shared large laundry room downstairs. Plenty of storage. Nice open concept layout. Exclusive use of 1 car garage, 2 driveway parking. (id:61852)
Sam Mcdadi Real Estate Inc.
719 - 15 Lower Jarvis Street
Toronto, Ontario
Only 5 Years old condo with exceptional lifestyle amenities. This Stunning unit is perfectly located in the heart of the city and features an inviting entrance, two generously sized bedrooms and two full washrooms. This bright condo is situated in the Daniel's Lighthouse, it offers modern elegance and timeless charm. Enjoy unparalleled convenience just minutes from Sugar Beach, Harbour Front Toronto Island Ferry, Union Station, George Brown College, and multiple transit options and Gardner. It is also steps to Loblaws, Farmboy, Shoppers Drug Mart, Restaurants, Starbucks, Cafes and Banks. The unit also includes one parking space and one locker for added storage. Enjoy a generous large 192 sqft balcony, your private outdoor retreat for sunrise coffees and sunset wines. (id:61852)
Soltanian Real Estate Inc.
D14 - 300 Mill Road
Toronto, Ontario
Discover An Exceptional Opportunity To Own A Spacious And Well-Appointed Two-Level Residence In The Highly Regarded Masters Community, Offering Approximately 1,750 Square Feet Of Fully Renovated, Modern & Comfortable Living Space With Three Bedrooms And Three Bathrooms. This Thoughtfully Designed Home Features An Expansive Living Area With Bar For Gatherings That Opens To A Generous Balcony With Peaceful, Scenic Views Over Lush Greenery And The Renowned Markland Wood Golf Course. A Bright Large Eat-In Kitchen, Ideal For Both Everyday Living And Entertaining. The Primary Suite Boasts A Walk-In Closet And A Private Ensuite, While A Second Oversized Bedroom Includes A Large Closet And Its Own Walk-Out To An Additional Balcony. Abundant In-Suite Storage, Two Underground Tandem Parking Spaces, And Maintenance Fees That Cover All Utilities Plus Cable Television Add Tremendous Value. Residents Enjoy An Impressive Collection Of Resort-Style Amenities And A Prime Location Close To Shopping, Transit, Running Path Into Bruce Trail, Parks, Major Highways, The Airport, And Downtown Toronto. Tennis Courts, Outdoor Pool, Newly Renovated Gym, Squash/Racquet Ball Court. 5 Star Amenities! Hallways, Amenities And Common Areas Being Renovated. See Attached Photos For Renderings. (id:61852)
RE/MAX West Realty Inc.
216 - 6 Eva Road
Toronto, Ontario
6 Eva Rd is located in the Prestigious Tridel-built West Village Community. Unit 216 is wonderful Condo with a good flow and open concept Living Area. The Kitchen sports a Breakfast Bar with Stainless Steel Appliances. There is a walk-out to the open Balcony with a charming view looking out onto trees and greenery which provide privacy. Amenities include 24-hour concierge, fitness center, indoor swimming pool with spa and steam room, party room, theatre, guest suites and Visitor Parking. Pets are allowed with restrictions. The Condo building is steps to parks, paths, basketball/tennis courts, Centennial Park and skating rinks. It offers transit access to Kipling and Islington Subways, Go Stn. and Sherway Gardens. Direct highway access via 427, to Pearson International Airport, QEW and Downtown. (id:61852)
Royal LePage Real Estate Services Ltd.
104 - 5317 Upper Middle Road
Burlington, Ontario
Welcome to The Haven Your Perfect Ground-Floor Retreat! Step into this beautifully maintained, move-in-ready 1-bedroom + den condo featuring soaring 9-foot ceilings and a walkout to your own private patio. This unit includes parking and a locker for added convenience. Enjoy a modern open-concept kitchen with ample cabinet and counter space ideal for cooking and entertaining. One of the best 1+den layouts in the building, offering a spacious den that can easily function as a home office, dining area, or kids playroom. The primary bedroom is generously sized and features a walk-in closet. Recent upgrades include new flooring throughout, and the ensuite laundry has been thoughtfully recessed to create extra in-unit storage. Plus, your locker unit is conveniently located on the same floor, just down the hallway. Situated just steps from Bronte Creek Provincial Park, you'll have access to scenic trails and green spaces. Commuters will love the easy access to QEW, Appleby GO Station, and Highway 407. (id:61852)
Sutton Group-Admiral Realty Inc.
204 - 385 Prince Of Wales Drive
Mississauga, Ontario
Beautiful Unit Located In The Heart Of Mississauga! Features 1 Full Washroom, And 9-Foot Ceilings. Breathtaking View From Balcony. Steps To Square One Bus Terminal, Central Library, Living Arts Centre, City Hall, And Just 2 Minutes To Sheridan College. Easy Access To 403, 401, 407 & QEW. Awesome Amenities: Indoor Pool, Rock-Climbing Wall, Hot Tub, Gym, Virtual Golf. Bright, Modern, And Ready To Move In! (id:61852)
RE/MAX Gold Realty Inc.
505 - 1998 Ironstone Drive
Burlington, Ontario
Welcome to the Highly Sought-After Millcroft Place! This beautifully maintained 1,140 sq. ft. 2-bedroom, 2-bathroom suite offers comfort, space, and stunning views from the 5th floor. Step into a bright and airy open-concept living and dining area featuring an elegant electric fireplace and large sun-filled windows throughout. A sliding glass door leads to a generous wrap-around balcony where you can relax and take in breathtaking escarpment views. The eat-in kitchen provides ample cabinetry and workspace, perfect for everyday living or entertaining. The spacious primary bedroom includes a walk-in closet and a private ensuite, while the second bedroom is ideal for guests, a home office, or additional family space. Enjoy the convenience of an in-suite laundry room and excellent storage options. This exceptionally well-kept building offers a variety of amenities and is just steps from shopping, restaurants, parks, the library, community center, and more - everything you need right at your doorstep. Includes 2 tandem parking spaces and a storage locker. A perfect blend of location, lifestyle, and low-maintenance living. (id:61852)
Skybound Realty
2115 - 390 Dixon Road
Toronto, Ontario
Welcome to this beautifully renovated, spacious, brightly lit 3 bedroom condo. The unit features large open concept living and dining room space, galley kitchen, ensuite laundry and a 2 piece ensuite in the primary bedroom. The private balcony gives you an unobstructed view across the city. Heat, Hydro, Water, Cable and Internet included, so move in, unpack and put your feet up! Public transportation at your doorstep. Close to Highways 401, 409 and 427. (id:61852)
Keller Williams Portfolio Realty
4707 - 395 Square One Drive
Mississauga, Ontario
Experience refined urban living in this brand new, never lived in 2 bedroom, 1 bathroom residence ideally situated in the heart of Mississauga's Square One District. This thoughtfully designed suite offers 639sqft of interior living space plus a 41sqft private balcony on the 47th floor provides breathtaking views. The open-concept layout has clean modern lines, premium finishes and an abundance of natural light. Enjoy the convenience of 1 underground parking space and 1 locker, along with access to an impressive collection of resort-style amenities including a fully equipped fitness centre, half-court basketball, climbing wall, sauna, elegant resident lounges, co-working spaces, media and games rooms, kids' zone, outdoor terraces with BBQ areas, and 24-hour concierge service. Steps from Square One Shopping Centre, Celebration Square, dining, entertainment, transit, and future LRT, this is a rare opportunity to live in a move-in ready, luxury condo in one of Mississauga's most dynamic and rapidly growing communities. (id:61852)
Royal LePage Signature Realty
436 - 35 Viking Lane
Toronto, Ontario
Welcome to 35 Viking Lane, a Tridel-built, bright and modern residence in a prime Etobicoke location. Here are five reasons you'll fall in love: 1) Updated Modern Kitchen: A sleek, contemporary kitchen with modern finishes. 2) Spacious & Functional Layout: Features a walk-in California closet, plenty of additional closet space, and a separate laundry room for everyday organization. 3) Sun-Filled Living Space: Large windows bring in an abundance of natural light, creating a bright and airy atmosphere throughout. 4) Unbeatable Transit Access: Just a short 3-minute walk to TTC, MiWay, and GO Transit, located directly across from Kipling Station with frequent shuttle service to Pearson International Airport. 5) Amenities & Lifestyle: Enjoy excellent building amenities: BBQ, Billiards Room, Common Room (formerly card room/library), Dining Room, Guest Suites, Gym 24/7, Party Room Pool & Whirlpool, Theatre Room, Virtual Golf /Ping Pong; a 24-hour concierge, and the convenience of nearby grocery options including Farm Boy, Shoppers Drug Mart, and local markets. (id:61852)
Exp Realty
1510 - 251 Manitoba Street
Toronto, Ontario
Step onto the 15th floor and feel the difference: soaring floor-to-ceiling windows flood the suite with soft north/west light all day. 9 ft ceilings. Open, airy layout. Fresh, modern, move-in ready. You're in the heart of Humber Bay Shores at The Phoenix by Empire - steps from the lake, trails, cafés, and that effortless waterfront vibe. The building spoils you: Stunning outdoor infinity pool, Garden terrace + lounge/bar, Sauna, gym, party room. Plus your own parking spot and private locker - hard to find, easy to love. If you want bright, high-up, and truly turn-key with parking included, this one quietly hits every mark. Available now. Rent + utilities. Application, income and credit check and first + last and key deposit required. (id:61852)
Rock Star Real Estate Inc.
27 Dovehaven Crescent
Brampton, Ontario
Shows Better Than A Model Home! An Absolute Luxurious Home With SELLER IN PROCESS OF FINISHING BASEMENT AS SECOND DWELLING AND SOON OBTAINING TWO DWELLING UNIT LEGAL BASEMENT CERTIFICATE. No Expense Spared. Shows Like A Model Home - In & Out! Great Curb Appeal! Large Foyer Entrance With Upgraded Tiles. Open Concept Living and Dining Room Is Perfect To Entertain Guests. Gleaming Hardwood Flooring Throughout The Main And Upper Floors. Pot Lights Thoughout! Family Room Is Spacious With Fireplace and Built-In Speakers. Fully Upgraded White Kitchen Is Perfect To Bring Out The Chef In You With Upgraded Appliances, Natural Gas Stove, Granite Countertop, Designer Backsplash and Custom Sink! Upgraded Laundry Room! Designer Master Ensuite And Upgraded All Other Bathrooms! Garage Has Tool Board Walls! Designer Stamped Concrete Backyard Patio And Stamped Conrete Driveway And in Front. LEGAL BASEMENT (Inspection Document Attached) With 2 Bedrooms, 2 Washrooms, Great Room and Kitchen. SOLAR PANEL installed. Hot Water Tank Owned. CENTRAL VAC Unit Installed. (id:61852)
Homelife Superstars Real Estate Limited
