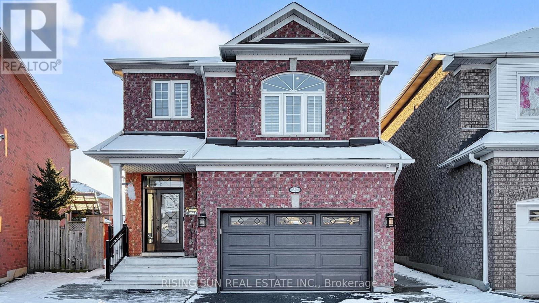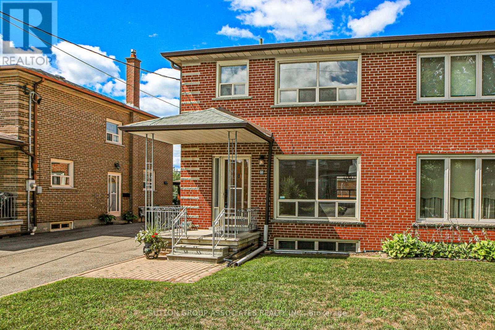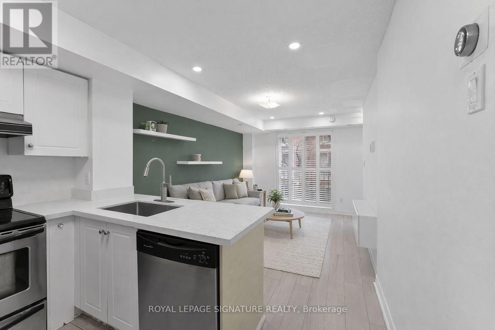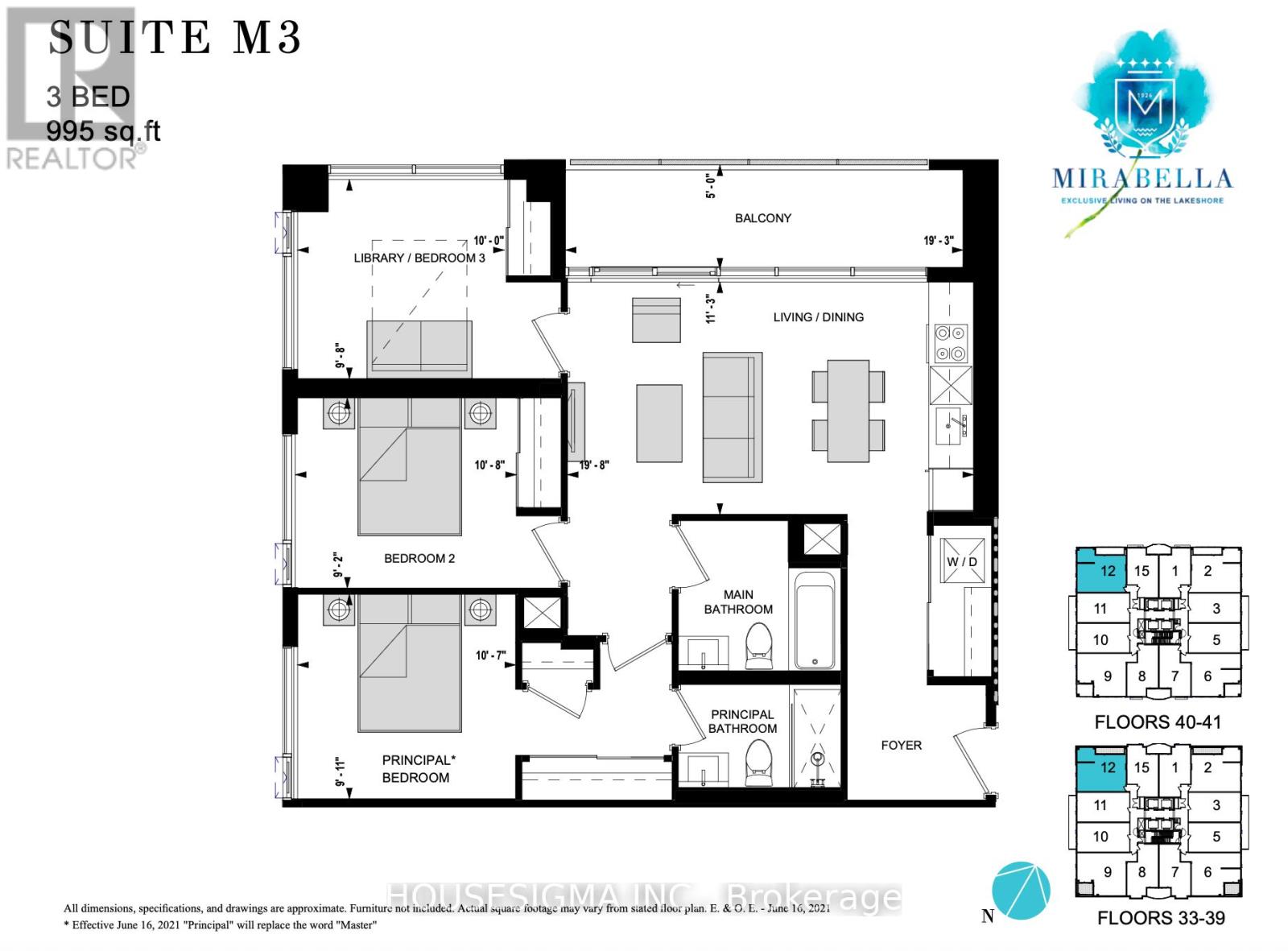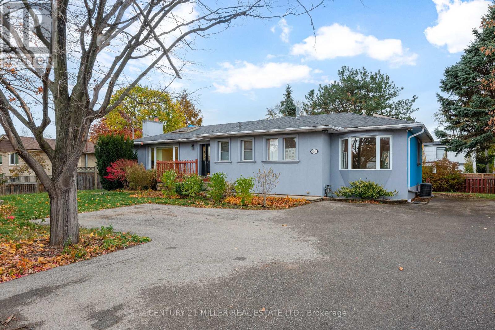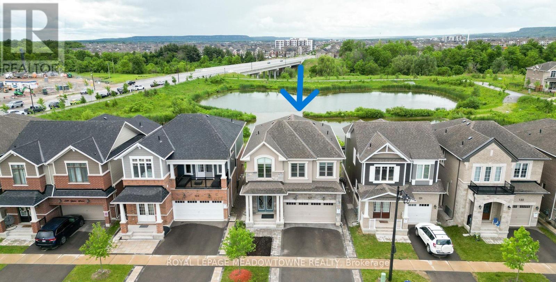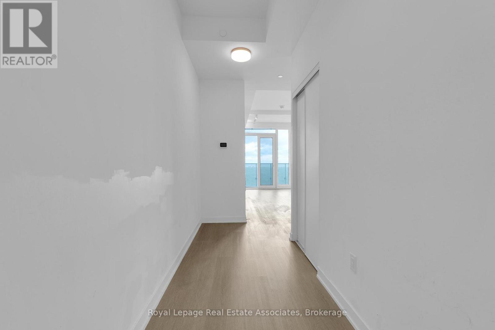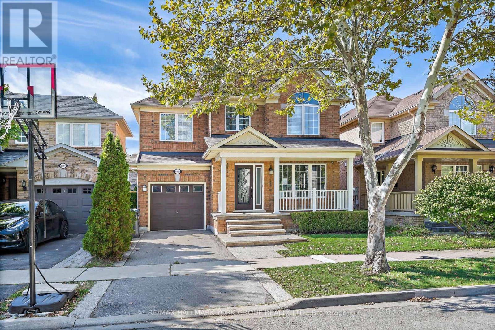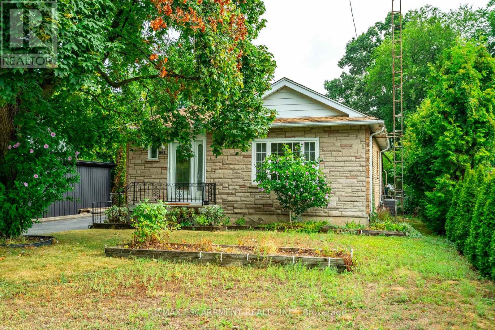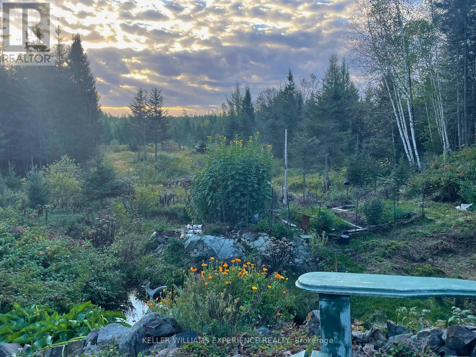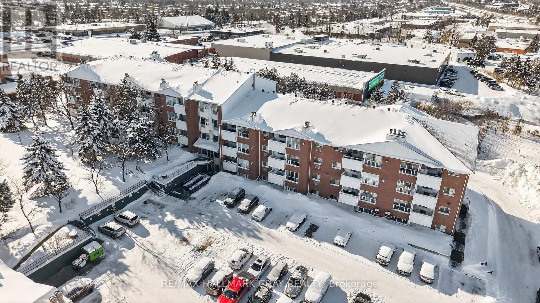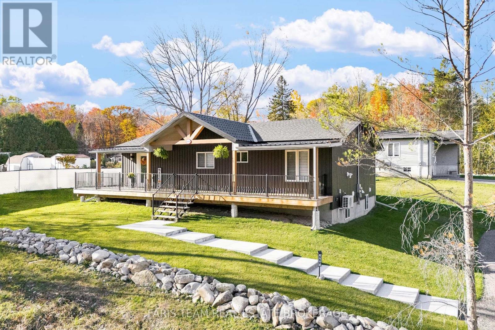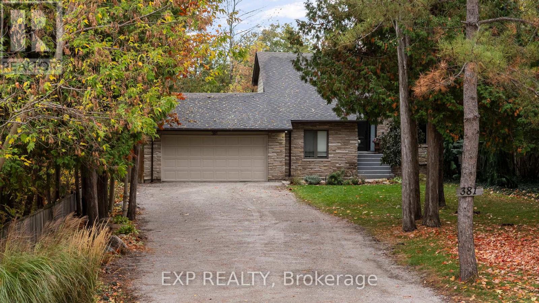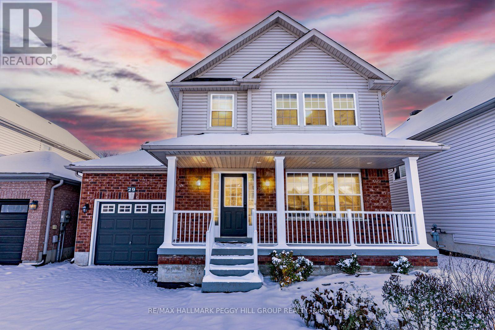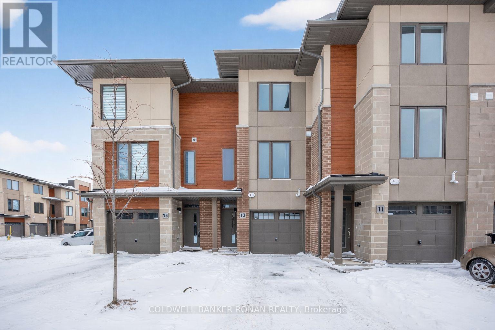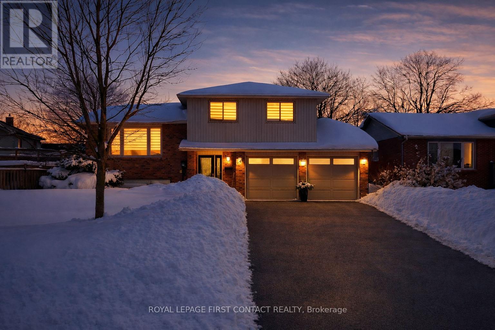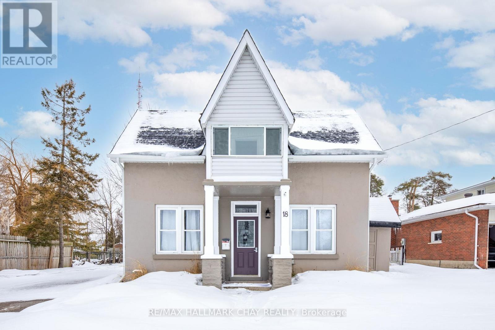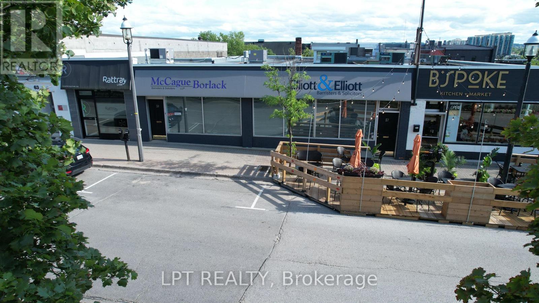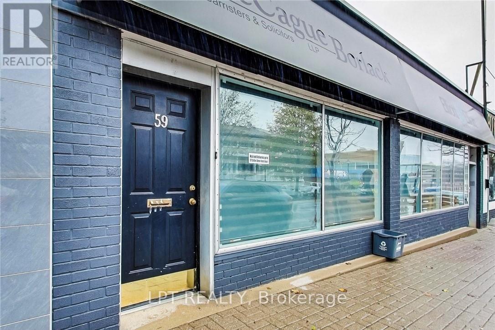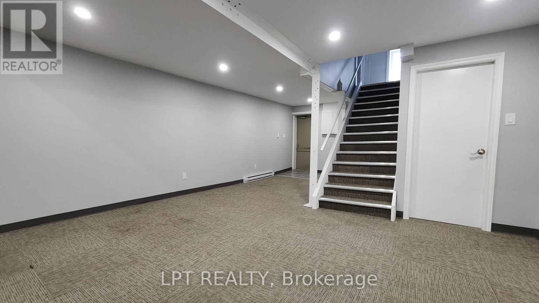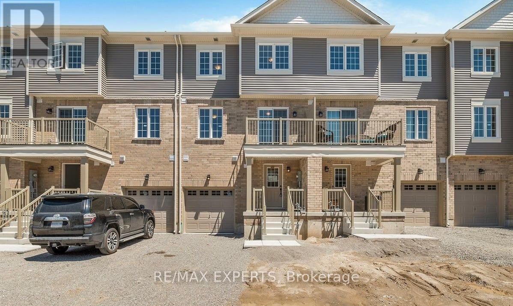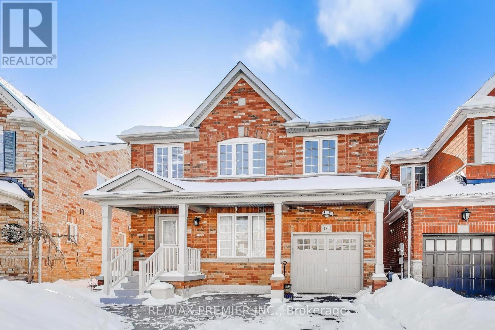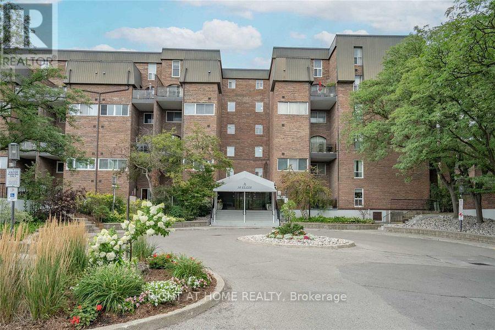20 Bramoak Crescent
Brampton, Ontario
Gorgeous detached home featuring 3 bedrooms and a spacious mid-level family room, which can easily be converted into a 4th bedroom located in a prime location. ***The layout includes a large eat-in kitchen with a dedicated dining area, granite countertops, and ample cabinetry. The primary bedroom offers a generous walk-in closet and a 4-piece ensuite with a soaker tub.***Additional highlights include a Legal finished 2 Bedroom basement with a separate entrance and ***an extended driveway accommodating up to 4 vehicles, and a 1.5-car garage*** Coffered Ceiling in Living Room, ***Pot lights everywhere *** The large pie-shaped backyard provides excellent outdoor space for families to enjoy.***Conveniently located minutes from Mount Pleasant GO Station. Burnt Elm Park, Food Basics, Tim Hortons, gas stations, salons, and various amenities are all within walking distance, providing exceptional convenience for daily living. (id:61852)
Rising Sun Real Estate Inc.
22 Woodenhill Court
Toronto, Ontario
Amazing Keelesdale-Eglinton West With Location With UP CALEDONIA LRT STATION Walking Distance. This Lovely Well Maintained, Semi-Detached, Brick, 3 Bedroom Home, 2 Bathroom Plus One single, Is Tucked Away In A Quiet, Peaceful Cul-De-Sac. This Is In An Up-In-Coming Neighborhood, Get In While You Can, UP Station Around The Corner. Updated Eat-In Kitchen With Ceramic Floors And Backsplash And New Quartz Countertop And New Faucet. Hardwood Floors In Livingroom, And All 2nd Floor Bedrooms And Staircase. Side Entrance Walkout And Basement Walkout To Garden. Newly Renovated Basement With New Kitchen Installation, Bath, And Large Area For Bedroom/And/Or Living Space. Some Exterior Walls Where Waterproofed And Repaired With Membrane And Gravel Around For Extra Comfort. Great Basement Rental Potential Having 2 Entrances/Exits. Furnace Updated And Maintained In Good Working Order. Rear And Side Doors Replaced. An Abundance Of Parking With Oversized Garage And Private Driveway. Enjoy Unbeatable Convenience With Walking Distance To UP STATION, Fresco, CIBC, Scotiabank, Canadian Tire, Shoppers Drug Mart, Parks, Schools, Restaurants, Bakeries, Cafes, Places Of Worship. (id:61852)
Sutton Group-Associates Realty Inc.
7695 Priory Crescent
Mississauga, Ontario
Amazing location on quiet crescent. Fabulous home ready for you to live and add your small touches. Spacious, warm, and inviting, this 3 bedroom Semi-detached home has an eat-in kitchen with stainless steel appliances. Large primary bedroom with a large double closet, and 2 more spacious bedrooms, all with strong durable flooring. Basement Laundry area has ample space for storage or creating your own separate space and the recreation area is spacious for your family gatherings. Large private driveway with ample parking and oversized backyard ready to entertain your guests. All this is move in ready for your family OR as an investment. Owners in this neighborhood capture a great return on investment. Close to schools, transit, shopping, places of worship and easy access to the airport, hwys, and more. (id:61852)
Homelife Partners Realty Corp.
1207 - 22 Laidlaw Street
Toronto, Ontario
Tastefully Upgraded Tranquil Two Bed + Den Townhome With A Terrace & Juliette Balcony! An Entertainer's Dream Suite Featuring Smooth White Oak Laminate & Premium Wood Shutters Throughout! An Open Concept L-O-N-G Living/Dining Space With A Sage Green Accent Wall, Juliette Balcony, Floating Shelves & A Built-In Media Unit. The Expansive Gourmet Kitchen Features A Navajo White Subway Tiled Breakfast Bar, Quartz Counters, Stainless Steel Full-Sized Appliances, Marble-Style Backsplash & Loads Of Upgraded Cabinetry. The Primary Suite Will Sweep You Off Your Feet With A Walk-In Closet, *Bonus* Linen Closet, Floor-To-Ceiling Windows, Silver Bullet Grey Accent Wall & Walk-Out To The Private Terrace. The Second Bedroom Makes The Perfect Gym, Yoga Studio, Home Office, Little Kid's Room Or Nursery With A Large Window, Open-Faced Closet & Silver Bullet Grey Accent Wall. The Open Concept Den Features A Zen Green Geometric Wooden Feature Wall & Makes The Ideal Playroom, Home Office or Reading Nook. Relax & Unwind In The 4-Piece Bath With A Sage Green Accent Wall, 2-In-1 Subway Tiled Shower/Tub, Mirrored Medicine Cabinet, Under-Sink Storage & Bonus Shelving. Super Convenient Ensuite Stackable Laundry! Slide The Juliette Balcony Open For Fresh Air Or Retreat To The Decked Private Terrace Off The Primary Suite - Enjoy A Warm Cup Of Coffee In The Morning Or Glass Of Bubbly In The Evening! (id:61852)
Royal LePage Signature Realty
3712 - 1926 Lake Shore Boulevard W
Toronto, Ontario
Bright & Spacious 3 Bedroom Corner Unit Boasts 975Sqft With North West Views Of High Park. Perfect For Families & Roommates. 10,000 Sq.Ft. Of Indoor Amenities Exclusive To Each Tower, +18,000 Sq.Ft. Of Shared Outdoor Amenities. Nestled Within The High Park & Lake Ontario/Swansea Area. Minutes To All Highways, Airport, Walking And Bike Trails, Parks & Ttc At Your Doorstep. In The Best Neighbourhoods, Amenities & Services Gta Has To Offer. Indoor Pool (Lake View),Saunas, Fully-Furnished Party Rm With Full Kitchen/Dining Rm, Fitness Centre (Park View) Library, Yoga Studio, Business Centre, Children's Play Area, 2 Guest Suites Per Building, & 24-Hour Concierge. (id:61852)
Housesigma Inc.
1242 Rebecca Street
Oakville, Ontario
Exceptional opportunity in Southwest Oakville on a premium 100' x 125' lot surrounded by custom homes and large estate-style properties. Located within highly desirable RL-2 Zoning, the site allows for an impressive 4,300 soft above grade custom home, offering outstanding potential for your future residence.The existing 2,272 soft above grade home is clean, well-maintained, and easily rentable-ideal for generating income while you complete your architectural plans and secure building permits. The neighbourhood continues to evolve with high-quality new construction, ensuring long-term value and protecting your investment.Conveniently positioned near top-rated schools, minutes to Bronte Village, Bronte GO station, lakeside amenities, and major highways. Immediate possession available. A rare chance to design and build in one of Oakville's most coveted and prestigious pockets. (id:61852)
Century 21 Miller Real Estate Ltd.
127 Yates Drive
Milton, Ontario
BASEMENT NOT INCLUDED! Welcome to this beautiful 3,400 sq. ft. modern home backing onto a serene pond and ravine -offering complete privacy with no neighbors behind! The open-concept main floor boasts soaring 9-ft ceilings, pot lights, and large windows that fill the space with natural light. The chef's kitchen features quartz countertops, a matching backsplash, high-end stainless steel appliances, a gas stove, built-in oven and microwave, and a sleek hood fan. The cozy family room with a gas fireplace showcases breathtaking pond views -the perfect place to relax or entertain. Upstairs, the view is spectacular. The spacious primary suite offers a walk-in closet and a spa-like 4-piece ensuite. Three additional bedrooms, each with access to full bathrooms, plus a convenient second-floor laundry room, provide comfort and functionality. Ideally located in a sought-after neighborhood close to top-rated schools, a hospital, golf club, and all amenities. This home perfectly combines luxury, privacy, and tranquility - a rare find you won't want to miss! (id:61852)
Royal LePage Meadowtowne Realty
1909 - 3883 Quartz Road
Mississauga, Ontario
Welcome to M City 2 in the heart of Mississauga's vibrant downtown core. This stunning 2-bedroom, 1-bathroom suite offers a bright and efficient layout with floor-to-ceiling windows and a walk-out to a private balcony boasting unobstructed city and lake views. The modern kitchen features built-in stainless steel appliances, sleek cabinetry, and quartz countertops, seamlessly connecting to the open-concept living area - perfect for everyday living or entertaining. The primary and secondary bedrooms are both generously sized with large windows allowing for ample natural light. The suite also includes in-suite laundry, contemporary finishes throughout, and laminate flooring for a cohesive modern feel. For added convenience, this home includes 1 parking space and 1 locker. Residents of M City 2 enjoy access to premium amenities including a rooftop pool with cabanas, fitness centre, yoga studio, outdoor BBQ area, party lounge, and 24-hour concierge service. Conveniently located steps from Square One Shopping Centre, Sheridan College, dining, and transit. (id:61852)
Royal LePage Real Estate Associates
5562 Broadpath Gate
Mississauga, Ontario
Spacious 3 Br Mattamy Built 9Ft Ceiling. Bright &Stunning Home In Highly Sought After Churchill Meadows. Well Maintained By Original Owner. Hardwd Flr On Main Level. Huge Master Br Retreat W/4Pc Ensuite, Walk-In Closet. Walk-Out From Kithen To Entertainer's Patio Bkyd W/Shade In Afternoon &Evening. No Sidewalk In Front, Spacious Porch. Walk Dist To Schools, Libry, Parks&New Community Ctr .Very Friendly Neigborhd W/ Just Local Traffic. (id:61852)
RE/MAX Hallmark York Group Realty Ltd.
961 Danforth Avenue
Burlington, Ontario
Welcome to 961 Danforth Avenue, a beautifully maintained bungalow in Aldershots sought-after, family-friendly community. Step inside to a bright, spacious family room flowing into a spotless eat-in kitchen with solid wood cabinets and ceramic tile flooring. The main level offers three generous bedrooms with ample closets, a four-piece bathroom, and original hardwood floors throughout. The fully finished basement expands your living space with a fourth bedroom, a three-piece bathroom, a large recreation room with bar and cozy fireplace, plus a second kitchen, perfect for an in-law suite with private side entrance. Enjoy parking for up to 6 vehicles, a handy storage shed, and a peaceful location close to parks, schools, and transit. Move-in ready and full of potential! RSA. (id:61852)
RE/MAX Escarpment Realty Inc.
N/a Pcl 16114 Sec Sst & Pcl 16111 Sec Sst
Timiskaming, Ontario
Welcome to Your Wilderness Retreat! Spread across two parcels, this remarkable 86 Acre (+/-) property offers the perfect blend of adventure, tranquillity, and natural abundance. Tucked away in a true wildlife sanctuary, you'll experience living by your own schedule while surrounded by the privacy of the land. This property is designed for those looking to 'get away' while suiting groups who love to hunt. Bring your friends to hunting weeks away from the city to experience small and large game hunting. Explore endless beauty in densely forested trails or create your own paths. Just under 6km away, an incredible fishing lake awaits your next catch. Year-round, the new owner can be snowmobiling through the long, beautiful winters, foraging for wild edibles (fiddleheads, lobster mushrooms, blackberries, raspberries). Wildlife lovers will be in awe: moose, bear, foxes, wolves, rabbits, and ducks. Whether you dream of a hunting retreat or recreational escape, this property offers endless possibilities and unmatched natural beauty. The 2 parcels can be kept separate and are sold together! A rare find! (id:61852)
Keller Williams Experience Realty
309 - 120 Bell Farm Road
Barrie, Ontario
Barrie Condo Corner presents a bright and spacious 2-bedroom, 2-bathroom condo in Georgian Estates. Designed for comfort and functionality, this unit features a split layout with a bedroom on each side of the main living space, along with large windows that fill the space with natural light. The kitchen flows seamlessly into the living area, which includes a fireplace and a walkout to a west facing private balcony. The large primary bedroom is complete with a double closet and a 4-piece en-suite with updated vanity. The second bedroom is a generous size and located across from the second bathroom. Rare investment opportunity for someone seeking immediate rental income!! Currently tenanted by excellent and reliable tenants who are friendly and pay rent on time. The current rent is $2101.25/mo and the tenants pay their own utilities. Tenants would like to stay, but vacant possession for an owner occupier is possible. Both air conditioning units have been updated, and new carpeting was installed in 2024. The unit includes one parking space, and a gas insert may be installed in the fireplace. This condo perfectly blends convenience, comfort, and lifestyle and is located just steps from Royal Victoria Hospital, Georgian College, and public transit, with quick access to Highway 400, Barrie's waterfront, parks, shopping, and restaurants. Ideal for first-time buyers, professionals, or investors. (id:61852)
RE/MAX Hallmark Chay Realty
550 Second Avenue
Tay, Ontario
Top 5 Reasons You Will Love This Home: 1) Built just two years ago, this beautifully designed bungalow delivers a modern style and timeless curb appeal, creating an inviting first impression from the moment you arrive 2) The charming covered front porch sets the tone for relaxed living, offering the perfect spot for morning coffee, quiet moments, or unwinding at the end of the day 3) Retreat to the expansive primary suite, where a luxurious ensuite creates a private sanctuary designed for rest, comfort, and everyday indulgence 4) The sun-filled living room is a true show-stopper, highlighted by a soaring cathedral ceiling and multiple walkouts to the wraparound deck, making it ideal for entertaining or simply enjoying the connection to the outdoors 5) Designed for year-round comfort and efficiency, the home features cost-effective heating and cooling systems along with an ICF basement foundation, delivering modern performance and peace of mind. 1,314 above grade sq.ft. plus an unfinished basement. (id:61852)
Faris Team Real Estate Brokerage
381 Cox Mill Road
Barrie, Ontario
Tucked into a quiet, family-friendly neighbourhood that feels more country than city, this well-cared-for home offers a rare blend of privacy, space, and proximity to the water. Set on a beautifully landscaped lot with mature trees and extensive perennial gardens, the backyard is a true urban oasis, complete with an in-ground pool, natural gas heater, hot tub with enclosure, pergola-covered deck, and plenty of room to entertain or relax in total privacy. Inside, the home is thoughtfully laid out with generous spacing across every level, creating a comfortable flow for everyday living. The living room serves as the heart of the home, highlighted by a soaring ceiling, abundant natural light, and an electric fireplace that adds warmth and character. The kitchen has been refreshed with updated cabinetry, backsplash, lighting, and newer appliances, while cornice moulding and updated flooring add subtle elegance throughout. The primary bedroom offers a peaceful retreat, featuring a charming private deck overlooking the backyard, ideal for morning coffee or quiet evenings. Additional updates include a professionally painted interior in 2025, modernized lighting with added pot lights, a barn door accent to the primary ensuite, and updated deck railings. Major mechanical and structural improvements provide peace of mind, including a furnace (2015), air conditioner (2015), HRV system (2015), 200-amp electrical service, and a roof replaced in 2018. A large driveway with parking for up to 10 vehicles adds everyday convenience. Located within walking distance to Tollendale Park, the Gables Trail, schools, and the waterfront, and just minutes to beaches, the marina, downtown, shopping, and Highway access, this is a home that supports both lifestyle and location. A welcoming space filled with family memories, summer entertaining, and natural beauty, ready for its next chapter. (id:61852)
Exp Realty
29 Brookwood Drive
Barrie, Ontario
WALKABLE, WARM, & WONDERFULLY FAMILY-FRIENDLY - THE HOLLY HOME THAT HAS IT ALL! Welcome to this stunning detached 2-storey home nestled in the vibrant Holly neighbourhood, an energetic, family-focused community where convenience meets lifestyle. Enjoy a prime walkable location just steps from schools, parks, public transit, childcare, groceries, and shopping plazas, with Highway 400, the scenic Ardagh Bluffs, and the lively downtown waterfront with Centennial Beach only minutes away. This beautifully landscaped lot makes an immediate statement with its classic brick and siding exterior, lush gardens, and charming covered front porch. Inside, a bright, open layout welcomes you with a sun-drenched living room and an airy eat-in kitchen equipped with a sleek newer dishwasher and a walkout to a private, fully fenced backyard - complete with a large deck, green space, and patio built for entertaining, relaxing, or letting the kids run free. The main floor also includes a stylish powder room and interior garage access for added convenience. Upstairs, you'll find three generous bedrooms including a calming primary suite with a walk-in closet and a 4-piece ensuite with a tub, plus an additional 4-piece bath and great storage throughout. Downstairs, the finished lower level extends your lifestyle potential with a spacious rec room and a fourth bedroom, perfect for guests, a home office, or multigenerational living. Added highlights include a recently serviced furnace, an owned water heater, and a reliable sump pump, all contributing to long-term comfort and confidence in your investment. Step into a #HomeToStay that lets you breathe easy, live fully, and enjoy the best of Barrie without skipping a beat - this is where your next chapter begins! (id:61852)
RE/MAX Hallmark Peggy Hill Group Realty
13 Winters Crescent
Collingwood, Ontario
Comes Fully Furnished. Discover refined living in this executive townhome in the heart of Collingwood, perfectly positioned just minutes from the waterfront and vibrant downtown. Meticulously maintained and beautifully upgraded, this residence offers a contemporary design creating an ideal balance of elegance and everyday comfort. The main living area features a sun-filled, open-concept layout highlighted by oversized windows and a stylish fireplace-perfect for relaxed evenings. The sleek kitchen is thoughtfully designed showcasing premium Whirlpool appliances, quartz countertops, and custom cabinetry with ample storage. The home offers three well-appointed bedrooms plus a versatile den, including a convenient ground-level bedroom complete with a walk-in closet and direct access to the backyard. Additional features include an attached one-car garage and parking for two vehicles in the driveway. Enjoy easy access to downtown Collingwood, Sunset Point Beach and Park, shops, restaurants, Cranberry Golf Course, theatres, Scandinave Spa, Blue Mountain, and endless amenities. (id:61852)
Coldwell Banker Ronan Realty
4 Grand Place
Barrie, Ontario
Welcome to 4 Grand Place, located in the highly sought after Allandale Heights neighbourhood in southeast Barrie, this beautifully renovated four level side split sits in a family friendly community known for mature tree lined streets, parks, excellent schools, and easy access to trails and recreational spaces. Fully updated from top to bottom, the home features hardwood flooring, zebra blinds, custom wrought iron railings, recessed lighting, and large windows that fill the interior with natural light. The main floor family room is highlighted by a stunning stone gas fireplace, creating a warm and inviting space for gatherings, as well as terrace doors leading to the backyard. The custom kitchen offers hardwood floors, a large island with casual seating, soft close cabinetry with pull out storage and pots and pans drawers, pendant lighting, and recessed lighting, flowing into the dining area with walk out access to the rear deck overlooking a private, fully fenced yard with mature trees, perfect for entertaining or relaxing.The upper level includes a spacious landing ideal for a home office, den, or cozy reading nook. The fully finished basement provides a large recreation room, and a stylish three piece bathroom, with the potential to create a fourth bedroom thanks to a bright above grade window and existing closet space. Additional highlights include abundant storage, functional layout, superior maintenance, inside entry to garage, existing wiring to install hot tub, quality materials and craftsmanship, and attention to detail throughout. Ideally located on a serene dead-end street with a court near shopping, public transit, recreation centres, trails, parks, places of worship, Barrie's waterfront and beaches, and schools (cat walk through to Assikinack public school), this home offers comfort, style, and versatility in one of the city's most desirable and quiet neighbourhoods, combining modern living with a private outdoor retreat. Come and take a look today! (id:61852)
Royal LePage First Contact Realty
18 Eugenia Street
Barrie, Ontario
Upper-level apartment with separate entrance, low maintenence and ideal for solo professional. Located within walking distance to all of Barrie's downtown amenities, this apartment offers quiet residential living on a great street. Featuring 2 bright bedrooms, 3 pc modernized bathroom, living room, and bonus light filled sunroom perfect for a morning coffee nook or quiet reading corner. 2 parking spaces. Enjoy everything Barrie has to offer including casual and fine dining, waterfront parks, walking trails, beaches and much more. Book your showing today! Immediate posession available. $ 1850.00 per month, utilities included. (id:61852)
RE/MAX Hallmark Chay Realty
59 Collier Street
Barrie, Ontario
A Great Professional Space In The Downtown Core Of Barrie's Vibrant Business Centre. Ideally Situated Close To City Hall, The Courthouse And Walking Distance To Barrie's Beautiful Waterfront With Restaurants And Shopping Nearby. Modern Offices With Access Signing/Meeting & Photocopy Rooms. Ground Floor Has A File Storage Room Under The Stairs. Rectangular-Shaped Open Work Area. Excellent Unit That Features Both Front And Rear Entrances With 2 Parking Spots Available In The Rear. Great Location For Any Established Business. Close To All Downtown Services, Banks, City Hall, Restaurants, Public Transit, Barrie Farmers Market, Memorial Square, and Barrie North Shore Trail. **EXTRAS** Tenant Pays: Maintenance/Repairs, Tenant Insurance (id:61852)
Lpt Realty
Main - 59 Collier Street
Barrie, Ontario
A Great Professional Space In The Downtown Core Of Barrie's Vibrant Business Centre. Ideally Situated Close To City Hall, The Courthouse And Walking Distance To Barrie's Beautiful Waterfront With Restaurants And Shopping Nearby. Modern Offices With Access To Signing/Meeting & Photocopy Rooms. Ground Floor Has A File Storage Room Under The Stairs. Rectangular-Shaped Open Work Area. Excellent Unit That Features Both Front And Rear Entrances With 2 Parking Spots Available In The Rear. Great Location For Any Established Business. Close To All Downtown Services, Banks, City Hall, Restaurants, Public Transit, Barrie Farmers Market, Memorial Square, and Barrie North Shore Trail. **EXTRAS** Tenant Pays: Maintenance/Repairs, Tenant Insurance (id:61852)
Lpt Realty
Midfloor - 59 Collier Street
Barrie, Ontario
A Great Professional Space In The Downtown Core Of Barrie's Vibrant Business Centre. Ideally Situated Close To City Hall, The Courthouse And Walking Distance To Barrie's Beautiful Waterfront With Restaurants And Shopping Nearby. Modern Offices With Access To Signing/Meeting & Photocopy Rooms. Ground Floor Has A File Storage Room Under The Stairs. Rectangular-Shaped Open Work Area. Excellent Unit That Features Both Front And Rear Entrances With 2 Parking Spots Available In The Rear. Great Location For Any Established Business. Close To All Downtown Services, Banks, City Hall, Restaurants, Public Transit, Barrie Farmers Market, Memorial Square, and Barrie North Shore Trail. **EXTRAS** Tenant Pays: Maintenance/Repairs, Tenant Insurance (id:61852)
Lpt Realty
20 Silo Mews
Barrie, Ontario
Beautiful, only one-year-old townhouses , bright and modern 2+1 bedroom, 1 bathroom home features stylish laminate flooring throughout and a spacious open-concept kitchen with a large island, withquartz counters top perfect for everyday living . great size bedrooms ,property Ideally located at Mapleview & Prince William Way, steps to major shopping plazas, restaurants, transit, and the GO Station. A fantastic opportunity to enjoy contemporary living in a prime, commuter-friendly neighbourhood. (id:61852)
RE/MAX Experts
135 Richard Coulson Crescent
Whitchurch-Stouffville, Ontario
Welcome to 135 Richard Coulson Crescent-a beautifully cared-for family home in the heart of Stouffville, offering exceptional curb appeal and comfortable, everyday living. The professionally designed front landscaping, upgraded interlocking, and welcoming entry way create a standout first impression the moment you arrive. Inside, the bright and functional main floor features a well-planned layout with sun-filled principal rooms, and a spacious kitchen complete with ample cabinetry, generous counter space and a clear view of the private, tree-lined backyard-perfect for keeping an eye on the kids or simply enjoying the scenery. Upstairs, three generous bedrooms await. The serene primary suite offers a walk-in closet and an updated 5-piece ensuite for added luxury. A versatile loft area provides bonus living space ideal for a home office, study zone, or cozy relation area. The additional bedrooms are complemented by a well-appointed 4-piece bathroom. The fully finished basement expands your living options even further, featuring its own kitchen, an eating area, a convenient 4 Piece powder room, and an open-concept layout that can serve as a media room, gym, guest suite, or play area-ideal for extended family or multifunctional living. Step outside to your private backyard retreat, complete with a manicured lawn, and mature greenery-perfect for hosting gatherings, summer BBQs, or enjoying peaceful mornings outdoors. Located in of Stouffville's most sought-after neighborhoods, this home is just minutes from top-rated schools, scenic parks, shops, transit, and all the charm that downtown Stouffville has to offer. A wonderful home in a prime location-ready for you to move in and enjoy. (id:61852)
RE/MAX Premier Inc.
200 - 16 Elgin Street
Markham, Ontario
Located in the highly sought - after Old Thornhill community just steps from Yonge Street. Rarely available upgraded two-level condo apartment offering approximately 1,400 sq. ft. of living space with a private balcony. Spacious main level features a bright kitchen with ample cabinetry, generous counter space, and existing appliances including fridge, stove, dishwasher, washer, and dryer. Open-concept living room with walk out balcony and dining area perfect for entertaining. Versatile additional room on main floor ideal for home office, guest room, or bedroom.Upper level offers primary bedroom, second and third bedrooms-each with its own closet-plus a 4-piece Wr. with tub and shower. Dedicated laundry room with brand new washer and dryer. Generous storage space convenientrly located on both level. Includes one underground parking space conveniently located near the northwest exit. All utilities included. Maintenance fees covers hydro, water, heat, cable TV, central air conditioning, high-speed internet, parking, building insurance, and common elements. Building amenities include indoor pool, sauna, exercise room, recreation room, table tennis room, billiard room, and visitor parking. Prime Thornhill location close to Centre point Mall, Farmer's Market, schools, parks, public transit, and major highways. (id:61852)
Right At Home Realty
