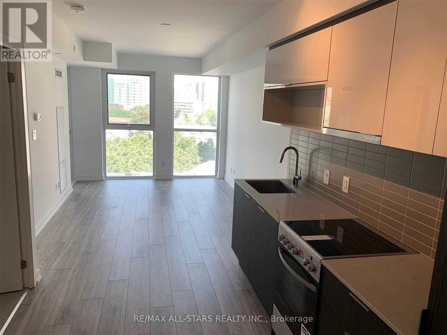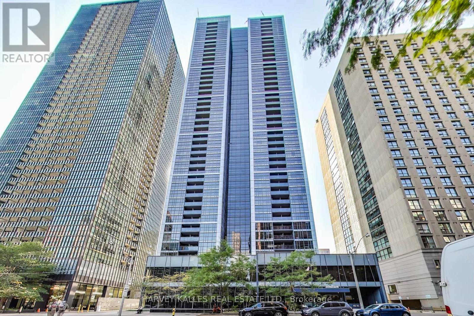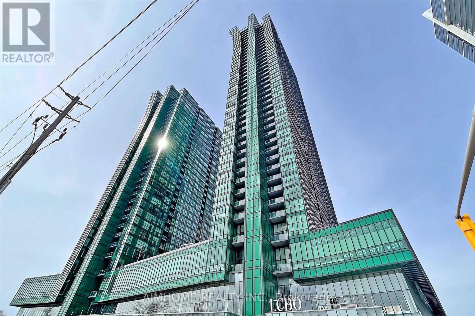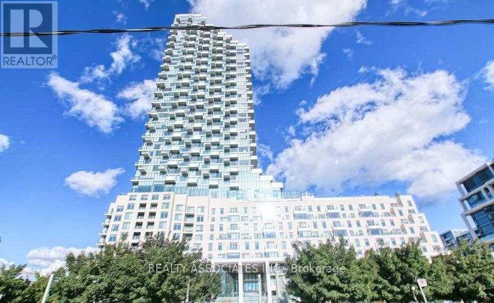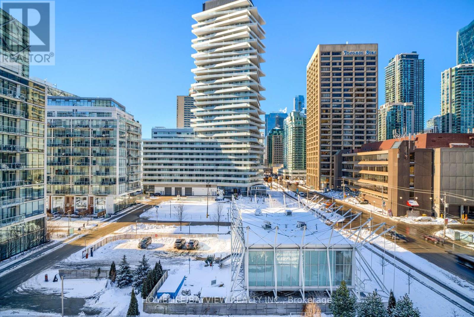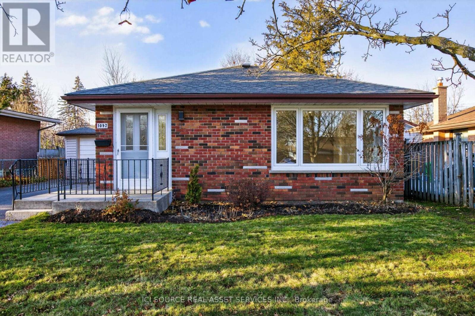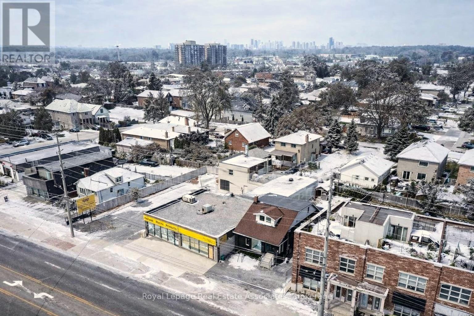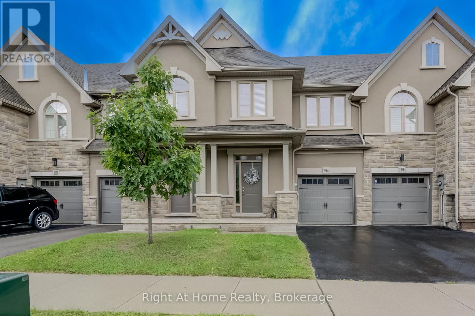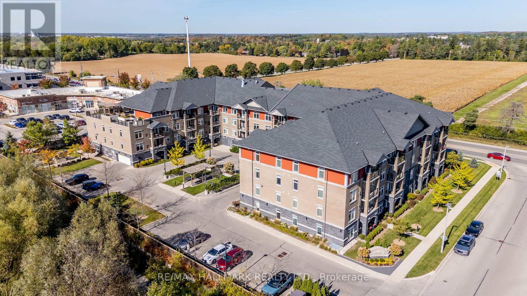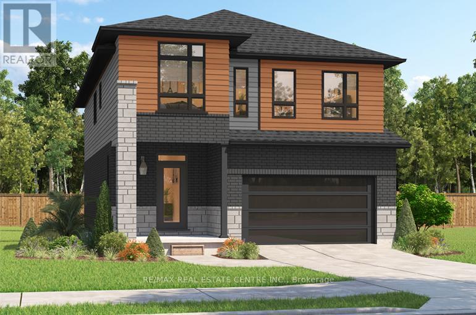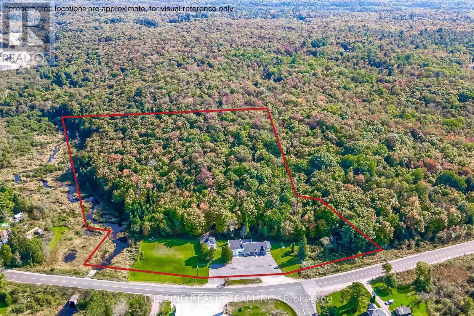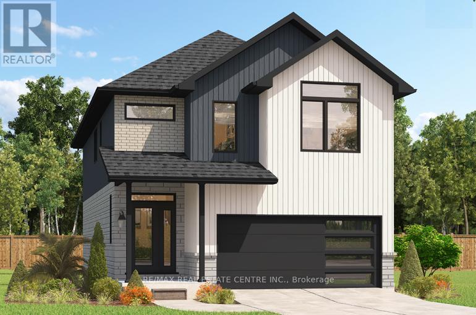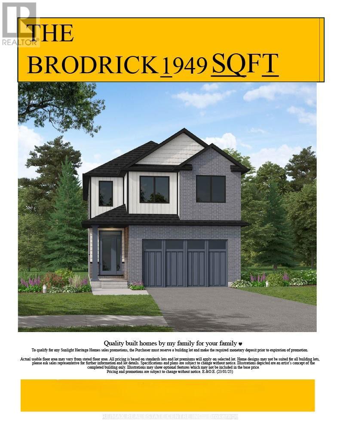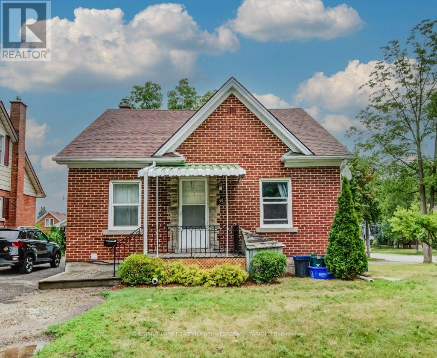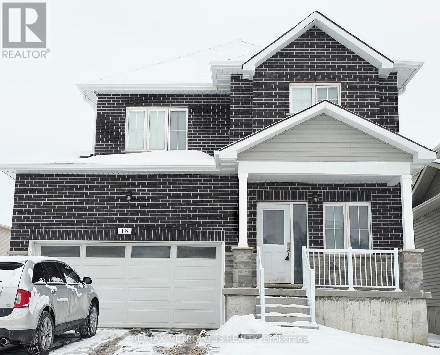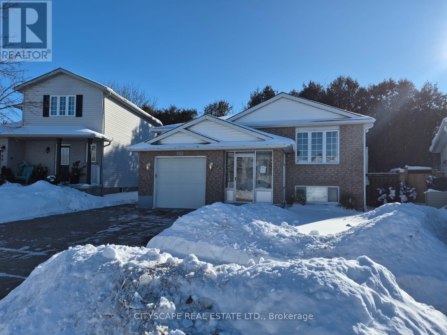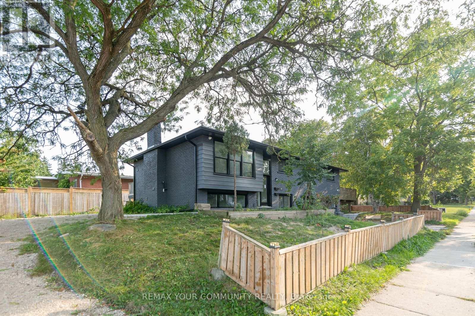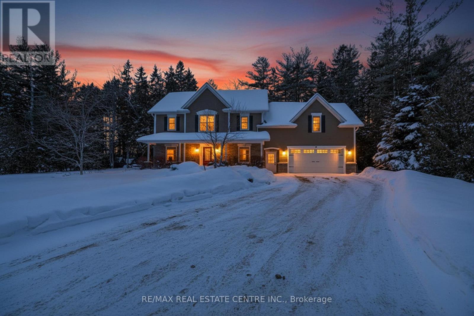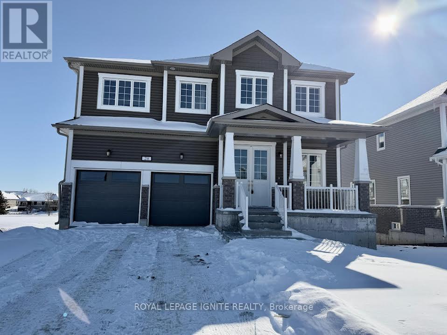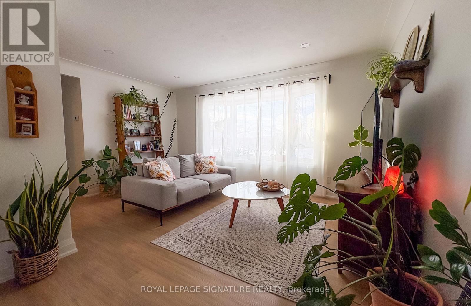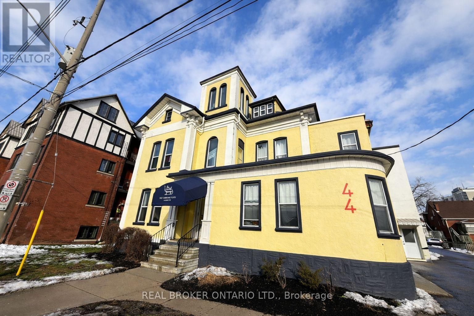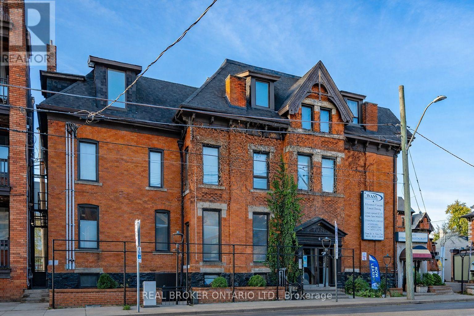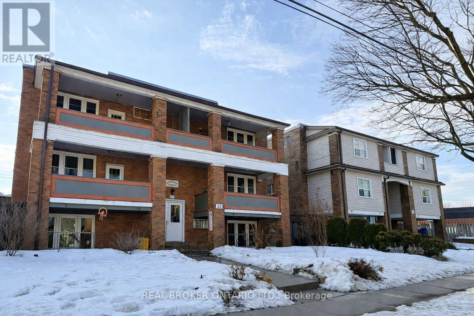801 - 159 Wellesley Street E
Toronto, Ontario
Newer Condo Near Subway, University Of Toronto, Yorkville, Hospitals, Etc...Please See Attached Floor Plan For Measurements. (id:61852)
RE/MAX All-Stars Realty Inc.
3609 - 28 Ted Rogers Way
Toronto, Ontario
Set within the iconic Couture Condominium is a rarely available 2-bedroom spectacular corner residence that offers a rare sense of calm and openness in the heart of Midtown. Sweeping northwest views of Toronto's skyline and the tranquil green canopy beyond provide a stunning daily backdrop, while 9-foot ceilings and dramatic floor-to-ceiling windows flood the home with natural light. As day turns to evening, the sky comes alive with golden sunsets and shimmering city lights. Inside, the thoughtfully designed open-concept floorplan feels airy, refined, and effortlessly livable, equally suited to quiet nights at home or lively gatherings with friends. The sleek kitchen, finished with stainless steel appliances, granite counters, and contemporary cabinetry, anchors the space and flows seamlessly into the inviting living and dining areas. Both bedrooms are generously proportioned, offering flexibility for guests, a home office, or a private retreat. A spa-inspired bath and in-suite laundry add comfort and everyday convenience. Steps from Yonge & Bloor, with fine dining, boutique shopping, transit, easy access to the DVP, and cultural landmarks at your doorstep, this residence balances vibrant city living with a peaceful sense of escape. With world-class amenities including a 24-hour concierge, fitness centre, indoor pool, media room, guest suites, elegant party lounge and visitor parking, Suite 3609 offers a lifestyle defined by views, design, and elevated urban living. (id:61852)
Harvey Kalles Real Estate Ltd.
1707 - 11 Bogert Avenue
Toronto, Ontario
Luxurious Split 2Br + Den Corner Unit In The Heart Of North York! Breathtaking Unobstructed West View. Floor To Ceiling Windows Thru-Out, Bright & Spacious With High End Finishes. 9 Ft Ceiling. Modern Style Kitchen With Centre Island. Direct Underground Access To Subway. Close To Hwy 401, Supermarkets, Banks, Entertainments, Restaurants and More. (id:61852)
Aimhome Realty Inc.
806 - 12 Bonnycastle Street
Toronto, Ontario
Monde Condo Unit . A Bayside Waterfront , FRESHLY PAINTED!! Excellent Open Concept Layout!! READY TO MOVE IN!! Walking Distance To The Lake, Easy Access To Gardiner Express, Dvp, Public Transit To Two Pape And Union Station, Step To George Brown Lakeshore Campus, Sugar Beach, Loblaw And Lcbo, Shuttle Bus To Union/Subway. (id:61852)
Realty Associates Inc.
308 - 39 Queens Quay E
Toronto, Ontario
Waterfront's World Class Residence Pier 27. Luxury Brand New 1 Bdrm+Den, 2 Bath, With Balcony, Parking & Locker With Lake View. Architectural Masterpiece Right On The Shoreline At The Foot Of Yonge St. Steps To Fabulous Entertainment, Restaurants, Transit, Shopping & Trails, Lcbo & Loblaws. 10 Ft Ceilings, Floor-To-Ceiling Windows, Modern Kitchen, Miele Gas Range, Countertop & Hardwood Flooring Throughout, Undermount Sink, Subzero Fridge.Brokerage Remarks (id:61852)
Homelife/bayview Realty Inc.
239 - 25 Adra Grado Way
Toronto, Ontario
Welcome to this bright and modern ground-floor suite at Scala Condos by Tridel, offering a rare 1+Den, 2-bathroom layout with true flexibility and townhouse-style living. Soaring 11-foot ceilings create an open and airy feel throughout, while the functional floorplan is ideal for everyday living and entertaining. The kitchen features sleek cabinetry and a modern island with ample storage, blending style with practicality. The primary bedroom is generously sized and includes a walk-in closet and a stylish ensuite bathroom. The den has been fully enclosed with walls and a door, an original builder upgrade, making it perfectly suited as a second bedroom or private office-offering genuine two-bedroom functionality at a 1+den price point. Enjoy an east-facing terrace with private ground-level access, providing a second entrance and a true townhouse-like experience-ideal for added convenience and privacy. Includes one parking spot. Ideally located just minutes from Highways 401 & 404, North York General Hospital, Bayview Village, IKEA, and Fairview Mall. Residents enjoy access to luxury amenities including indoor and outdoor pools, a fireside lounge, fully equipped gym, yoga studio, sauna, party room, 24/7 concierge, BBQ area, and ample visitor parking. (id:61852)
Keller Williams Referred Urban Realty
1092 Glendale Drive
Peterborough, Ontario
Welcome to 1092 Glendale Drive, located in the desirable north end of Peterborough. This bright and inviting brick bungalow has 3 + 1 bedrooms, 2 bathrooms, a finished lower level, with a single detached garage. Featuring a stunning remodelled kitchen, with high-end Quartz countertops and stainless steel appliances. The open concept living room/dining room combo provides space for entertaining. The main floor offers a fully remodelled 5PC bathroom, engineered hardwood flooring, freshly painted throughout, with all new light fixtures, updated windows, and door hardware. The basement features a fourth bedroom, laminate flooring, freshly painted, a second remodelled 4 PC bath, new windows, and lighting. Additional upgrades in 2025 include: fully insulated attic R60, new gas furnace & air conditioner, windows, updated 100AMP service, insulated basement, and a 12' x 12' deck w/walk out from second bedroom to a fully fenced yard. The roof shingles were done in 2023. This bright and welcoming home is ready for immediate occupancy. *For Additional Property Details Click The Brochure Icon Below* (id:61852)
Ici Source Real Asset Services Inc.
881 Lakeshore Road E
Mississauga, Ontario
Mixed-use property with C4 zoning located along the Lakeshore corridor in Lakeview, Mississauga. Free-standing building offering a flexible layout suitable for end-users, investors, or live/work configurations. The main floor is configured for retail or office use with two additional rooms behind. The second floor contains a self-contained one-bedroom apartment, while the basement features a finished in-law suite with a separate entrance. The property allows for multiple potential income streams or a combination of commercial and residential use. Additional features include 8-10 parking spaces, updated roof, and newer furnace and A/C. Concept drawings are available for a future three-storey mixed-use redevelopment, subject to zoning and approvals. Prominent exposure along Lakeshore Road East, positioned across from established businesses and within close proximity to Port Credit and the Lakeview Village waterfront redevelopment. Convenient access to transit routes, major roads, and surrounding neighbourhood amenities. Includes 2 fridges and 2 stoves. Power of sale. Property sold as is, where is. (id:61852)
Royal LePage Real Estate Associates
2364 Natasha Circle Circle
Oakville, Ontario
Beautiful executive townhome backing on to Bronte Creek Provincial Park! A family friendly street in this fabulous community. 9' ceilings on the main floor, modern kitchen with Granite countertops, S/S appliances. Open concept main floor with Hardwood and tile floors. 3 warm bedrooms and two full bathrooms on the upper level. Close to schools, parks, walking trails, Oakville hospital, Bronte Go Station and Major highways. (id:61852)
Right At Home Realty
302 - 106 Bard Boulevard
Guelph, Ontario
Move-in ready, updated, and priced to move. This is your opportunity to get into one of Guelph's most convenient and fast-evolving communities at an exceptional value. Located in the desirable South End, this bright 1 bedroom + true den (with door!), 1-bathroom condo offers flexible, adaptable living designed to suit a wide range of buyers and lifestyles - without compromise. The den is a genuine bonus room, perfect as a home office, nursery, guest space, or even a small second bedroom, giving you options as your needs change. The layout is practical, functional, and comfortable, with space that feels welcoming rather than tight. Modernized with a clean, neutral palette and thoughtful updates, making it completely turnkey and ready to enjoy. Once known as a senior-focused building, this community has evolved into a vibrant mix of all ages, with ongoing updates that reflect a modern lifestyle and a strong sense of community. Step outside and everything you need is within reach: bus routes, shopping, everyday amenities, and nearby trails and green space that offer the perfect balance of urban convenience and outdoor calm.Whether you're buying your first place, simplifying your lifestyle, or adding a low-maintenance investment in a high-demand area, this condo delivers value, flexibility, location and community. This is the kind of space that just feels right when you walk in. It's one you truly need to see in person to fully appreciate - book a showing today! (id:61852)
RE/MAX Hallmark Realty Ltd.
204 Benninger Drive
Kitchener, Ontario
***FINISHED BASEMENT INLCUDED*** Spacious, Modern & Smartly Designed. Discover the Gill Model, boasting 2,395 sq. ft. of style and substance. High-end inclusions such as 9' main floor ceilings, engineered hardwood floors, 8' interior doors, and quartz surfaces in the kitchen and bathrooms make a bold statement. The huge walk-in pantry and soft-close kitchen cabinetry with extended uppers enhance functionality. Ceramic tiles in all baths and the laundry room add elegance. A tiled ensuite shower with a frameless glass door, central air, and HRV system complete the package. Enjoy the flexibility of the unfinished walkout basement, perfect for an in-law suite or recreation room. (id:61852)
RE/MAX Real Estate Centre Inc.
949 Raymond Road
Muskoka Lakes, Ontario
Attention Investors - end users - live / work - value here! Approx 11 acres, Approx 700 ft frontage on Muskoka's busy arterial roads / intersection at Windermere Road & Raymond Road - 4500-6000 daily summer vehicles and 3100+ year round! Excellent visibility 2023 clean ESA parking for approx 35 vehicles! 3000 sf commercial use building currently automotive repair 1000 sf two bay w/2017 equip: 10,000 lb hoist, Tire balancer, Tire machine. 160 psi compressor. Two 10 ft doors with 12' 4" clear height. Location registered to issue safety certification permits (new owner must reapply) for car heavy truck and motorcycles! 2000 SF Showroom/Office & Separate 1000 sf renovated 3br bungalow too! Separate metre with 200 amp service. Commercially zoned with numerous possibilities! Automotive service - Specialty retail or dealership - dry marine, repair & storage - Cannabis Store - restaurant - convenience store or combination of them all! Beautiful rear acreage with forest and trails! (id:61852)
The Lind Realty Team Inc.
208 Benninger Drive
Kitchener, Ontario
***FINISHED BASEMENT INCLUDED*** Style Meets Comfort. The Hudson Model offers 2,335 sq. ft. of comfortable elegance, with 9 ceilings and engineered hardwood floors gracing the main floor. Stylish quartz countertops, a quartz backsplash, and extended kitchen uppers bring the heart of the home to life. Featuring four large bedrooms, 2.5 baths, and a 2-car garage with an extended 8' garage door, the Hudson includes thoughtful details like soft-close cabinetry, a tiled ensuite shower with glass, ceramic tile floors in bathrooms and laundry, central air conditioning, and a rough-in for a basement bathroom. The walkout lot provides seamless indoor-outdoor living. (id:61852)
RE/MAX Real Estate Centre Inc.
95 Maple Street
Mapleton, Ontario
Designed for Modern Family Living. Welcome to the Broderick, a 1,949 sq. ft. two-storey home designed with family living in mind. The open-concept living room and kitchen are beautifully finished with laminate flooring and 9 ceilings, creating a warm and spacious feel. The kitchen is the heart of the home, enhanced with quartz countertops for a modern touch. Upstairs, you'll find four bedrooms, including a primary suite with a laminate custom regency-edge countertops with your choice of colour and a tiled shower with acrylic base. Additional thoughtful features include ceramic tile in all baths and the laundry room, a basement 3-piece rough-in, a fully sodded lot, and an HRV system for fresh indoor air. Enjoy easy access to Guelph and Waterloo, while savoring the charm of suburban life. (id:61852)
RE/MAX Real Estate Centre Inc.
56 Lilac Street
Waterloo, Ontario
Nestled on a quiet, tree-lined street near Courtland and Ottawa, this well-kept four-plex offers both stability and potential in Kitchener's thriving rental market. The property includes two spacious 2-bedroom/1-bath units and two comfortable 1-bedroom/1-bath units within a peaceful, non-smoking building. Current tenants are respectful working professionals, creating an ideal environment for mature renters seeking calm and comfort. Conveniently located just a one-minute walk to the Mill Street LRT station, and with bus routes close at hand, the property provides excellent connectivity to Uptown Waterloo, Downtown Kitchener, and surrounding areas. Tenants also benefit from two separate driveways with parking for seven vehicles, on-site coin-operated laundry, and a large shared yard with plenty of green space. With its prime location, strong tenant base, generous parking, and immediate upside potential, this property is a rare turnkey investment opportunity in one of Kitchener's most desirable areas. (id:61852)
Chestnut Park Realty(Southwestern Ontario) Ltd
18 Bradden Crescent
Belleville, Ontario
Welcome to this Beautiful Corner-Lot home, built in 2024. Offering 1,780 sq. ft. of living space, it features 4 spacious bedrooms, 3 bathrooms, a main-floor den, and second-floor laundry-ideal for a growing family. Enjoy an open-concept layout with 9-ft ceilings on the main floor, quartz countertops, Decora switches, and central AC. Located in an ideal location in Belleville, close to the Bay of Quinte, schools, hospital, and recreation center, and minutes away from all shops, restaurants, and Hwy 2 and Hwy 401. . The Herchimer Avenue Boat Launch along the Kiwanis Bayshore Trail is less than 2.5 km away. (id:61852)
RE/MAX Metropolis Realty
60 Castlewood Place
Cambridge, Ontario
Welcome to 60 Castlewood Place, a beautifully laid-out home tucked away on a quiet, family-friendly street in Cambridge. This versatile property offers generous living space, multiple bedrooms, and a finished basement, making it ideal for growing families, multigenerational living, or buyers seeking rental or in-law suite potential.Bright, Open-Concept Main FloorThe main level features a functional open-concept layout designed for everyday living and entertaining. The modern kitchen offers laminate flooring, ample workspace, and a window that brings in natural light. Flowing seamlessly into the living and dining areas, the space is highlighted by sliding doors with walk-out access to the side yard, perfect for summer BBQs or outdoor relaxation.A welcoming foyer with tile flooring provides direct walk-out access to the garage, adding everyday convenience. The main floor is completed by a 4-piece bathroom with window, offering both style and practicality.Comfortable & Well-Proportioned BedroomsThe primary bedroom is spacious and bright, featuring laminate flooring, a double closet, and a large window. Two additional bedrooms on the main and lower levels offer flexibility for children, guests, or home office use, each with closets and windows for natural light.Finished Basement with Exceptional FlexibilityThe fully finished basement expands your living space significantly and opens the door to multiple possibilities. It includes:A large family room with fireplace, perfect for cozy eveningsAn open-concept living areaA kitchenetteAdditional bedrooms, ideal for extended family or potential rental useThis level is perfect for in-law accommodation, teen retreat, or supplemental income, depending on your needs. (id:61852)
Cityscape Real Estate Ltd.
3 Basement - 69 Blythwood Road N
Waterloo, Ontario
Thoughtfully renovated with modern finishes 3-bedroom, 2-bathroom unit available for rent in a desirable Waterloo neighbourhood. This bright and modern unit features an open-concept layout with recessed lighting and a stylish living ideal for everyday comfort. The contemporary new kitchen offers sleek cabinetry, stainless steel appliances, and quartz counter top, with a bright and inviting space for cooking and dining. Three well-sized bedrooms provide flexibility for professionals, Students, couples, or small families. The modern new bathroom is finished with elegant tile work and quality fixtures. Enjoy the convenience of in-suite laundry, large windows bringing in natural light, and a quiet residential setting. Located close to parks, shopping, public transit, and just minutes from the University of Waterloo and Wilfrid Laurier University. A turnkey rental offering comfort, style, and an excellent Waterloo location. (id:61852)
RE/MAX Your Community Realty
19 Golden Road
Mono, Ontario
Welcome to 19 Golden Road, a beautifully appointed residence located in the sought-after Municipality of Mono, just minutes from the amenities of Orangeville. This exceptional home offers the ideal combination of privacy, space, and convenience, set on a meticulously landscaped 1/2 acre lot. The property features over 2,500 square feet of above-grade living space and showcases numerous upgrades throughout. The main level is highlighted by hardwood flooring, a tastefully updated kitchen with granite countertops, centre island, and pot lighting, as well as spacious living and dining areas designed for comfortable family living and entertaining. The second level offers four generously sized bedrooms, including a well-appointed primary suite complete with a walk-in closet and private three-piece ensuite. The added convenience of second-floor laundry enhances the home's functional layout. The fully finished basement provides even more additional living space, featuring a family room, recreation area, and a 3 piece bathroom- ideal for guests or extended family use. Step into a private outdoor oasis featuring professionally landscaped grounds, elegant interlocking stonework, and a built-in BBQ area designed for effortless entertaining. Surrounded by mature greenery, this refined backyard offers the perfect setting to unwind to birdsong on summer evenings or host unforgettable weekend gatherings. This home shows A++ and is truly move-in ready. Schedule your private showing today. (id:61852)
RE/MAX Real Estate Centre Inc.
28 Royal Oak Crescent
Loyalist, Ontario
Welcome to this brand new detached home in the sought-after Loyalist community in Bath. This stunning property offers a well-designed layoutfilled with natural light and an inviting, modern feel throughout. Featuring 5 spacious bedrooms on the second floor, each with bathroomaccess, this home is ideal for families. The open-concept kitchen boastsquartz countertops and stainless steel appliances, perfect for everyday living and entertaining. Enjoy hardwood flooring on the main level, elegant (id:61852)
Royal LePage Ignite Realty
Unit #main - 437 Upper Kenilworth Avenue
Hamilton, Ontario
This beautifully renovated main-floor 3 bedroom unit is located in the sought-after Huntington, east mountain neighborhood. Updated just three years ago, it features modern finishes and a well-designed, functional layout. The spacious eat-in kitchen offers stainless steel appliances, a large peninsula with breakfast bar, stone countertops, a dual sink, and a stylish tile backsplash-ideal for everyday living and entertaining. Laminate flooring runs throughout, combining durability with a clean, contemporary look. The unit includes three generous bedrooms with ample closet space and large windows that flood the space with natural light, along with a sleek 4-piece bathroom. Enjoy your own private, fully fenced backyard-perfect for summer BBQs and family gatherings-plus in-suite laundry and up to two parking spaces. Utilities are shared, with the main floor responsible for 60%. (id:61852)
Royal LePage Signature Realty
44 Weber Street W
Kitchener, Ontario
Elegant and income-producing, this beautifully renovated Victorian mansion in the heart of Downtown Kitchener offers 17 fully tenanted suites with modern finishes and historic charm. Originally built in 1897 and fully converted in 1998, the property blends oversized original trim, high ceilings, and period architecture with contemporary upgrades including new kitchens, stainless steel appliances, and luxury plank flooring. The diverse unit mix4 one-bedrooms, 12 bachelors, and 1 two-bedroom caters to a broad tenant base. Situated steps from the ION LRT, Victoria Park, and the citys cultural and tech hubs, 44 Weber delivers stable rental income, strong curb appeal, and turn-key operations with no immediate capital requirements. (id:61852)
Real Broker Ontario Ltd.
14 Forest Avenue Street S
Hamilton, Ontario
Well-maintained mixed-use property at Forest Avenue & James Street South with 25 total units, including 23 residential apartments and 2 commercial units. Residential mix: 1 bachelor, 18 one-bedrooms, and 4 two-bedrooms. Tenants benefit from 6 on-site parking spaces and 6 laundry units. Modern suites renovated in the past 5 years with individual temperature controls, secured entry, and on-site laundry. Located steps from St. Josephs Hospital, GO Transit, parks, shopping, and dining. Strong walkability and excellent transit access make this a sought-after investment in a high-demand rental corridor. (id:61852)
Real Broker Ontario Ltd.
17 Louisa Street
Kitchener, Ontario
Well-maintained 22-unit apartment property in Uptown Waterloos desirable North Ward, consisting of two neighbouring buildings on separate lots being sold together. The suite mix includes 3 bachelor units and 19 one-bedroom units, offering excellent rental appeal for singles and couples. Both buildings are professionally managed and benefit from steady tenant demand in this central, walkable location near transit, shopping, dining, and amenities. With current rents below market, there is significant upside potential through turnover and strategic renovations. A rare opportunity to acquire a stable, income-producing asset with long-term value growth in one of Waterloo Regions most sought-after neighbourhoods. (id:61852)
Real Broker Ontario Ltd.
