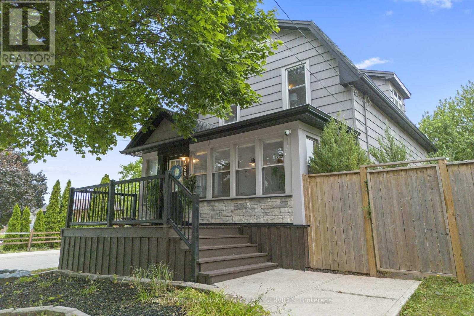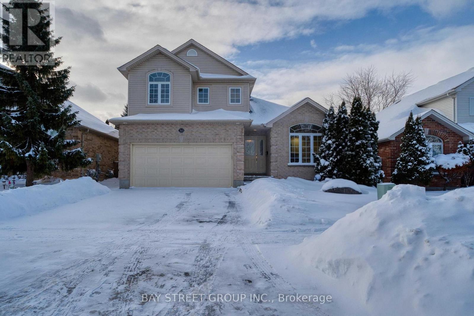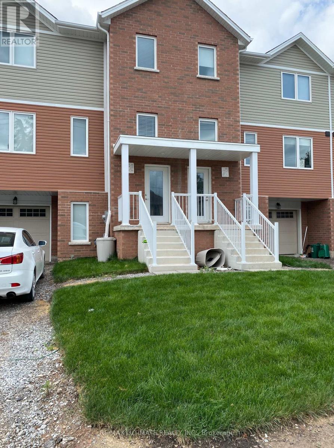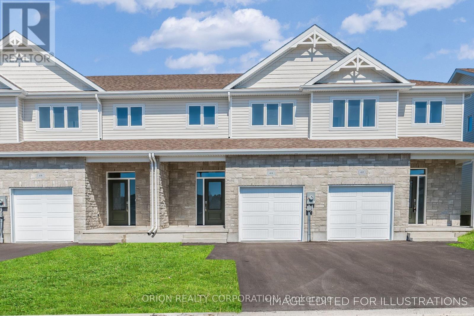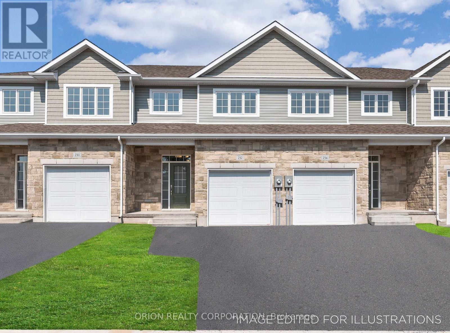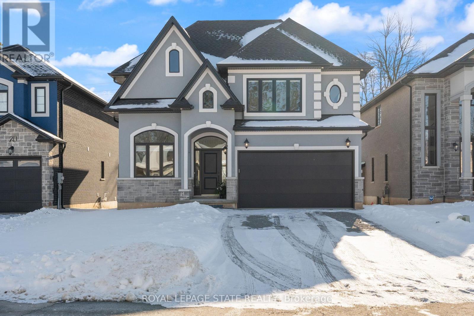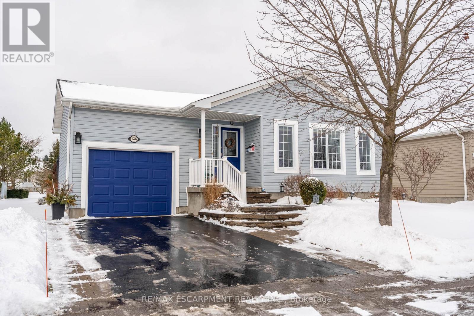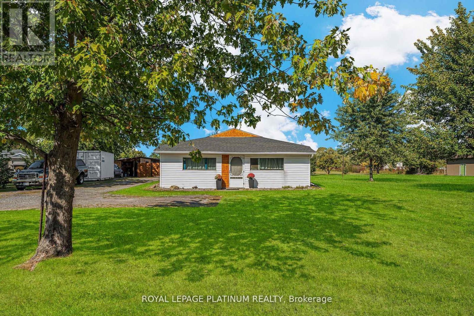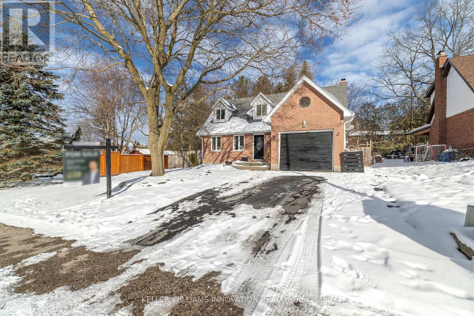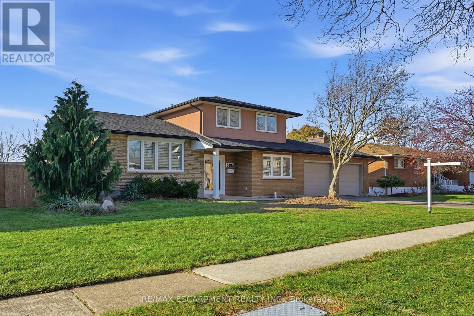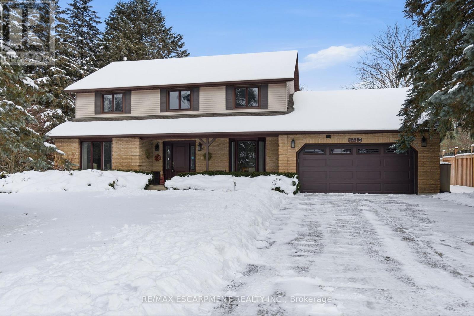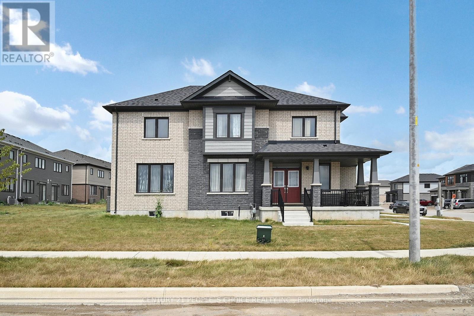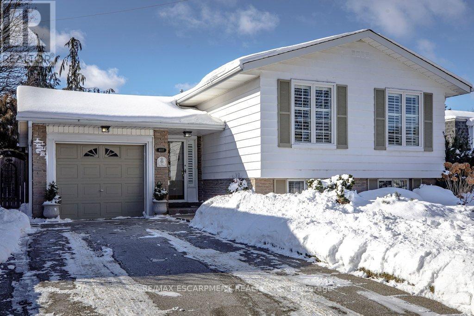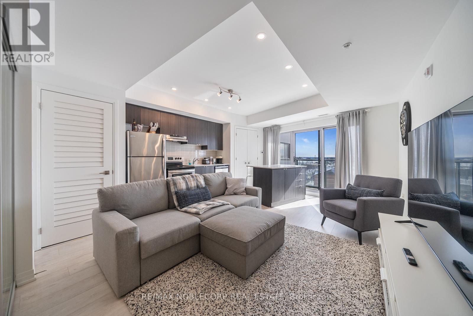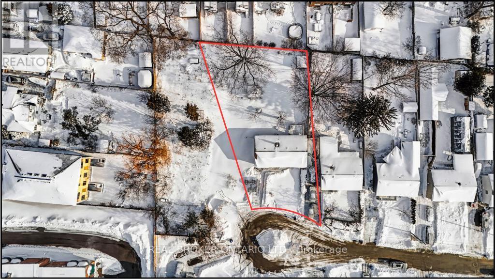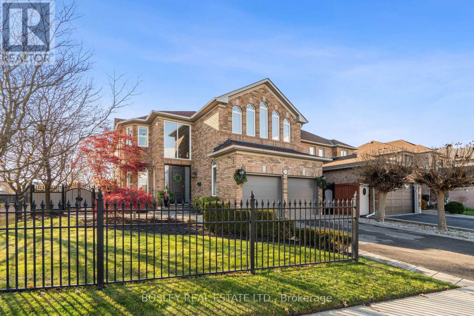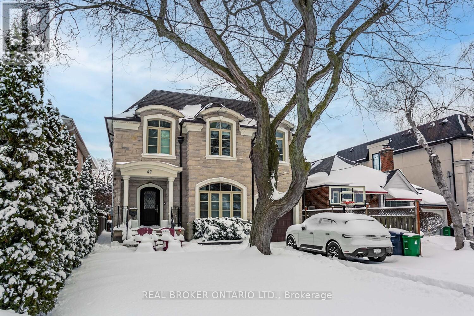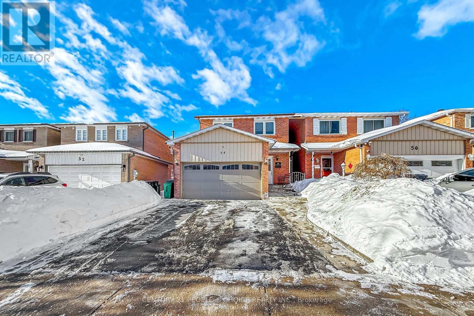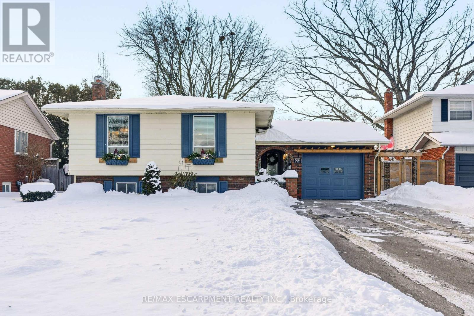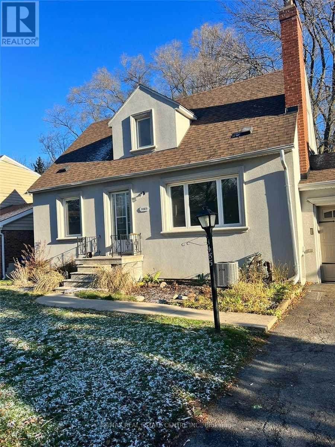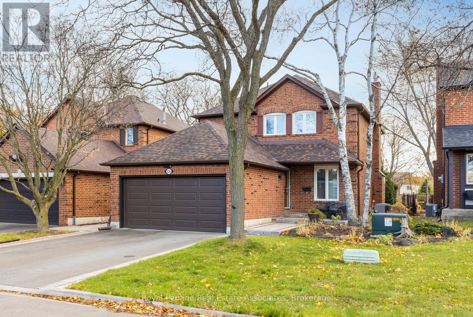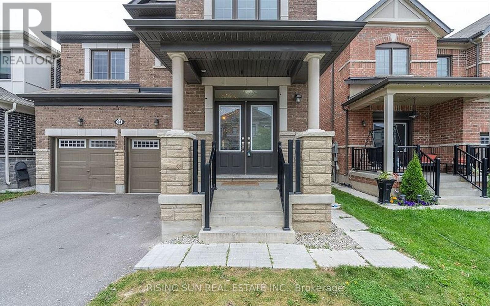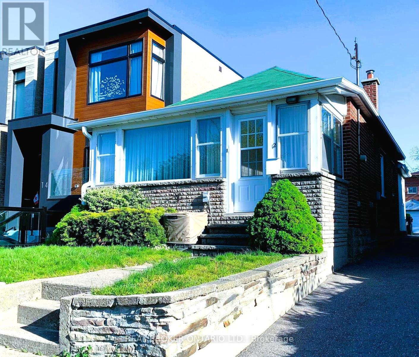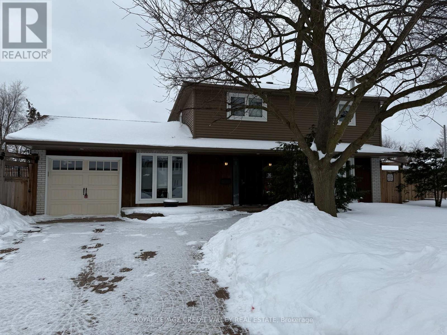1 - 4297 East Avenue
Lincoln, Ontario
Located in the heart of Niagara's renowned wine country, surrounded by lush vineyards and offering quick access to both Lake Ontario and the QEW, this beautifully updated century home offers 1,458 square feet of thoughtfully designed living space, featuring 3 spacious bedrooms new 2-piece bathroom on the main level an upgraded 4-piece bathroom upstairs. The convenient main floor laundry room adds a practical touch for modern living. As you step inside, you're welcomed by an open-concept layout that seamlessly blends the main living areas. Expansive windows flood the space with natural light, while custom built-in shelving, elegant cellular shades, hardwood floors and a sleek linear electric fireplace framed by a modern stone wall create a charming atmosphere. The large, modern kitchen showcases white cabinetry, granite countertops, and ample storage, making it perfect for both everyday living and entertaining. Set on a generous 41x107 lot, the outdoor space is equally impressive. New custom fencing, complete with three gates, ensures both privacy and security, while providing a wonderful backdrop for gardening, hosting guests, or simply unwinding outdoors. Location is key this home is just a short 30-minute drive from downtown Burlington, making it ideal for those seeking a peaceful retreat without sacrificing proximity to major city amenities. Proximity to local neighbourhood amenities is under an 8 minute walk to schools, parks, scenic trails, No Frills, LCBO, restaurants, and shopping. Custom fencing with 3 custom gates. Sewer replaced, cleaned out and new floor drain. HWT Owned. (id:61852)
Royal LePage Burloak Real Estate Services
760 Guildwood Boulevard
London North, Ontario
Welcome to 760 Guildwood Blvd, a fully renovated and well-maintained family home located in a quiet, safe, and highly desirable neighborhood in northwest London. The property is within the school district of Oakridge Secondary School, ranked second in London, and Clara Brenton Public School. The home features a functional layout with spacious 3+2 bedrooms, 3+1/2 bathrooms, and ample natural light throughout. Fully renovated with high-quality materials and meticulous craftsmanship. The basement has a separate entrance and has been fully renovated into a self-contained unit with 2 bedrooms, 1 bathroom, 1 kitchenette, 1 office, and a living area. The structure and facilities are fully compliant with the requirements for the City of London rental license. Large basement windows provide ample natural light and good ventilation. A radon test was conducted in 2025, with radon levels well below the permitted levels, ensuring a healthy living environment. Outside, enjoy a fully fenced backyard with a renovated and reinforced deck(2025), perfect for relaxing or entertaining. A double garage and private driveway provide ample parking and convenience. The whole house has done extensive renovation and upgrades: roof (2017), kitchens and bathrooms quartz countertops (2025), the entire wall and deck professional painting (2025), premium waterproof vinyl flooring (2025), bathrooms marble flooring (2025), backyard foundation drainage system was completed in 2025, hot water tank (2023), basement sump pump alarm system (2025). Conveniently situated close to schools, parks, transit, and everyday amenities, offering both comfort and accessibility. Ideal for end-users or investors seeking long-term value in an established community. Don't miss this rare opportunity to own a meticulously maintained home in an unbeatable location, please book your showing today! (id:61852)
Bay Street Group Inc.
31 Denistoun Street
Welland, Ontario
All Inclusive Bright & Modern Ground-Floor Studio with Private Yard in Welland. Thoughtfully designed layout featuring a defined private sleeping area, large windows offering abundant natural light, and a direct walkout to an exclusive yard-perfect for outdoor enjoyment. Includes ensuite washer & dryer, additional storage room area and convenient street parking. Only 3 Years Old & Freshly Painted, this beautiful suite has a modern open-concept feel throughout. All utilities included for one simple monthly payment. Ideally located close to public transit, shopping, restaurants, parks, gyms, grocery stores, Seaway Mall, Highway 406, and Niagara College. Ideal for a single professional seeking comfort, convenience, and low-maintenance living. (id:61852)
RE/MAX Ultimate Realty Inc.
414 Buckthorn Drive
Kingston, Ontario
These quick occupancy homes create a rare opportunity to move into a brand-new home today-or in the very near future-without the wait of a new build. Located in Kingston's growing westend, this home is just minutes to shopping, schools, and parks-and in an area slated for a new teaching hospital, making it a smart choice for both homeowners and investors with strong future rental and resale potential. The Hamilton offers 1,400 sq/ft of open concept living with 3 bedrooms and 2.5 baths. The main floor features a bright living room with gas fireplace, spacious kitchen with walk-in pantry, dining area, and convenient laundry. Upstairs, the primary suite includes a double closet and 4-piece ensuite. Every CaraCo townhome includes premium finishes: 9' ceilings, quartz countertops, extended kitchen cabinetry, stainless undermount sink, ENERGY STAR windows, and 7-year Tarion warranty. With limited availability in this west-end community, The Hamilton is an excellent opportunity for both investors and families alike. Open House at 959GoodwinDr.every weekend11am-4pm (id:61852)
Orion Realty Corporation
RE/MAX Finest Realty Inc.
232 Dockside Drive
Kingston, Ontario
These quick occupancy homes create a rare opportunity to move into a brand-new home today-or in the very near future-without the wait of a new build. The Hamilton offers 1,400 sq/ft of open concept living with 3 bedrooms, 2.5 baths, a bright living room with gas fireplace,spacious kitchen with walk-in pantry, and convenient main floor laundry. Upstairs, the primarysuite features a double closet and a 3-piece ensuite. Located in Kingston's desirable east end, you'll enjoy quiet family-friendly living just minutes to schools, shopping, parks, and CFB Kingston, with easy access downtown. This home comes with an upgrade package-central air,built-in microwave, garage door opener, extended island breakfast bar-plus CaraCo's standard features: 9' ceilings, quartz countertops, ENERGY STAR windows, and 7-year Tarion warranty. Awell-designed townhome with craftsman-inspired exteriors-stylish, functional, and move-inready. Meet at 200 Eventide Wy Weekends from 11am-4pm (id:61852)
Orion Realty Corporation
RE/MAX Finest Realty Inc.
66 Cesar Place
Hamilton, Ontario
Welcome to the Limestone Manor in highly sought after and desirable Ancaster area! 66 Cesar Place is beautiful, spacious and has an open concept floor plan full of upgrades and interior features suitable for a wide range of buyers! Perfect for a family with 4 bedrooms, all with walk-in closets, a massive master bedroom with ensuite, another well-sized bedroom with ensuite with two other bedrooms with jack and jill bathroom. Big u-shaped kitchen with oversized breakfast bar, with plenty of storage, quartz countertops throughout, modern natural colour engineered flooring, elegant and sleek light fixtures, upgraded appliances and an unfinished basement waiting for your ideal plan and finishings. Built on a deep pool sized lot that can be transformed into your oasis. No rear neighbours, quiet court with future home development that is located to absolutely everything with quick and easy access to highways and LINC. (id:61852)
Royal LePage State Realty
136 Glenariff Drive
Hamilton, Ontario
This lovely bungalow with 2+1 bedrooms and 2 bathrooms is 1339 square feet and is situated in the beautiful community of Antrim Glen; a Parkbridge Land Lease Community geared to adult lifestyle living. Enter this spotless home and be welcomed by a charming living room, featuring engineered hardwood floors and a cozy gas fireplace framed by elegant custom -built-ins. The large, east-facing living/dining room allows you to enjoy the morning sun and is a great entertaining space. The updated kitchen offers plenty of cabinets and counter space and features newer stainless-steel appliances along with a large breakfast bar. Off the kitchen is a private deck with composite decking offering a southwest exposure where you can BBQ or relax and enjoy the quiet countryside and perennial gardens. The spacious primary bedroom includes a walk-in closet and an updated 4-piece bathroom with double sink vanity. Most of the basement remains unfinished, so, let your creativity bring this blank canvas to life. However, the basement does feature a bedroom that can serve as a versatile space. The single car garage offers convenient inside entry and the driveway has been widened to allow for 2 car parking. Antrim Glen residents have access to a wide range of amenities which include a community centre with an event hall, gym, billiards room, library, shuffleboard and a heated outdoor saltwater pool (a 1-minute walk away!). There is a myriad of activities that take place in this friendly community including cards, hiking and various social events. RSA. (id:61852)
RE/MAX Escarpment Realty Inc.
4546 Sherkston Road
Port Colborne, Ontario
Welcome to this large bungalow, has been renovated and move in condition. One floor living with no stairs. Open concept living at its best. Large Kitchen with sliding doors overlooking the backyard. Plenty of room for parking, the home is located near Sherkston Shores, and as a full time resident, you receive free pedestrian pass with access to Sherkston Shores, 0.6 acre lot, fully fenced with lots of room to roam. Partial basement with gas forced air furnance, bell fibe internet, and more. Book your viewing today. (id:61852)
Royal LePage Platinum Realty
104 Henry Street
Guelph/eramosa, Ontario
Discover comfort, space, and peace of mind in this beautiful 4-bedroom, home, perfectly located in the charming setting that is Rockwood. This inviting property offers the ideal balance of modern living and warm character. Step inside to a bright and spacious layout, where the cozy wood-burning fireplace serves as the heart of the main living area, perfect for relaxing evenings and family gatherings. The well appointed kitchen flows seamlessly into the dining and living spaces, while the walk-out to the back yard creates an open and functional environment for everyday life and entertaining. With four generous bedrooms and a bathroom on each floor, this home offers flexibility for growing families, guests, or a home office setup. The fully finished basement adds valuable living space, ideal for a recreation room, home gym, media room, or guest retreat. Enjoy the quiet lifestyle of a friendly, close-knit community while being just minutes from local shops, parks, and schools. This is a home where comfort, safety, and small-town charm come together beautifully. (id:61852)
Keller Williams Innovation Realty
3493 Wiltshire Boulevard
Niagara Falls, Ontario
This updated 2,000 sq ft home is set on a quiet, tree-lined street within a mature, family-focused neighbourhood. Positioned on a generous 75' lot, the property includes driveway parking for four cars and an additional two spaces in the garage. The garage offers a raised ceiling, bright lighting, and direct access to both the backyard and the home's interior. With its brick and stucco exterior, fenced yard, and above-ground pool, the property provides a well-rounded outdoor setting. Inside, the home has been freshly painted in Sherwin Williams' Shoji White, giving each space a clean and modern feel. The foyer leads into sizable living and dining rooms. The kitchen includes extensive workspace, granite countertops, strong lighting, and a clear view of the backyard. The family room features new carpeting, and the adjacent sunroom, heated by a gas fireplace, adds additional usable space. The main floor also includes a 2-piece bathroom, inside garage entry, and a bonus room with a window that functions well as an office, extra bedroom, or den. On the second level are three bright bedrooms, a full 4-piece bathroom, and a walk-in closet for storage. Classic hardwood flooring is found throughout the upper level. Convenient access to highways, shopping, restaurants, parks, and reputable schools rounds out the home's overall appeal. (id:61852)
RE/MAX Escarpment Realty Inc.
1416 Progreston Road
Hamilton, Ontario
Welcome to this beautifully cared-for residence, featuring 2,361 square feet of well-designed living space in a sought-after neighbourhood of custom-built homes. This property provides outstanding value for a home in Carlisle. Step inside to hardwood floors that flow through the main level, featuring a spacious living room, a separate dining room for formal gatherings and a cozy family room with a gas fireplace - perfect for everyday relaxation. The eat-in kitchen is equipped with a Fisher & Paykel stainless steel fridge, a gas stove, beautiful granite countertops and opens to a bright 3-season sunroom overlooking a serene, private backyard with a deck. The main floor also includes a stylishly updated powder room and laundry room with quartz finishes. Upstairs, you'll find three generously sized bedrooms, including a primary suite with a private ensuite and a second bedroom with ensuite privileges. The finished basement offers a versatile rec room, ideal for entertaining or additional living space. Located just minutes from excellent schools, park, recreation centre, shopping and highway access, this home combines comfort, quality and convenience in a fantastic location. RSA. (id:61852)
RE/MAX Escarpment Realty Inc.
38 Stanley Avenue N
Haldimand, Ontario
MUST SELL ...FINAL LOW LOW PRICE. a stunning Corner house, less than a year built, detached 2-storey with 4 bedrooms and 3 washrooms, modern kitchen with island, spacious , lots of natural light, still under Tarion warranty, big size rooms, oak stairs. Central air conditioning and Central vacuum, double-car garage. Seller motivated, Close to all amenities, Lock box for easy showings (id:61852)
Century 21 People's Choice Realty Inc.
4017 Kingston Court
Burlington, Ontario
Updated 3+2 bedroom raised ranch on quiet south Burlington cul-de-sac! Close to schools, parks, shopping, highway access and the GO station! 2,163 sq.ft. of finished living space with a fully fenced private yard that features a heated inground pool. Main level with open concept living/dining, eat-in kitchen with granite, 4-piece bathroom and 3 bedrooms including a primary with two large closets and a bedroom/den with walkout to deck/pool. The fully finished lower level has two additional bedrooms, a 3-piece bathroom, family room with gas fireplace and a spacious laundry room. Additional features include hardwood floors, crown moulding, wainscoting, skylight, California shutters, central vac, updated furnace (2024), inside entry from a single garage and a double drive with parking for 4 cars. (id:61852)
RE/MAX Escarpment Realty Inc.
510 - 408 Browns Line
Toronto, Ontario
Step inside and prepare to be impressed-this is not your typical condo. Offering over 700 sq ft of thoughtfully designed living space, this spacious 1 bedroom + den, 1 bath unit delivers a rare and functional layout. The versatile den is ideal for a home office or guest room, while the open balcony brings fresh air and natural light straight into your living space. Enjoy the added convenience of underground parking and a layout that truly feels like home. Perfectly located just 10 minutes from Pearson Airport, 3 minutes to Sherway Gardens, 4 minutes to the lake, and steps-literally 30 seconds-from great restaurants. (id:61852)
RE/MAX Noblecorp Real Estate
1069 Roosevelt Road
Mississauga, Ontario
Rare offering on a quiet cul-de-sac in the heart of Lakeview, featuring an exceptionally deep, pie-shaped lot of approximately 10,800+ sq ft with outstanding site characteristics. The unique lot configuration provides a generous rear yard, enhanced privacy, and strong flexibility for future custom plans. Surrounded by established homes and ongoing reinvestment,this property is ideally positioned just north of Lakeshore Road, close to the waterfront, parks, Port Credit amenities, and major commuter routes.Set within one of South Mississauga's most dynamic and evolving neighbourhoods, this is a compelling opportunity for buyers seeking a premium lot with long-term potential in a highlydesirable lakeside community. (id:61852)
Real Broker Ontario Ltd.
6358 Lisgar Drive
Mississauga, Ontario
A family residence, instantly recognized for its striking black fence and commanding corner presence. Fully renovated in 2018, with a newly redesigned basement completed in 2022 and professionally updated landscaping in 2023, this exceptional home offers true turnkey luxury. Offering nearly 4,300 sq ft of refined living space, the home features 5 spacious bedrooms and 5 bathrooms while the main-floor powder room provides everyday convenience and functionality. The basement is easily transformable into a spacious in-laws quarters boasting a newly installed wet bar, media room, office area & its own spacious 3 piece bathroom. Designed to impress while remaining warm and livable, the home showcases two gas fireplaces, intricate crown moulding, elegant architectural curves, and exceptional craftsmanship throughout. A built-in speaker system throughout the home enhances both everyday living and entertaining, while top-of-the line appliances and premium finishes elevate every space. Bold, timeless, and uncompromising, 6358 Lisgar Drive stands as the definitive luxury family home in the neighbourhood - a rare opportunity to own a property that truly sets the standard. (id:61852)
Bosley Real Estate Ltd.
B - 47 Highgate Road
Toronto, Ontario
Welcome To The Kingsway! Bright & Modern Basement Apartment Beautifully Finished In Highly Sought After Kingsway Location. This Spacious Suite Approximately 750 SQFT. Features A Sleek Kitchen With Stylish Countertops And Stainless Steel Appliances, Separate Laundry, Additional Storage Space, Along With Comfortable Living Area Ideal For Everyday Living. Modern Bathroom Finishes, And Excellent Ceiling Height Create A Warm Welcoming Feeling Throughout. Located In A Quiet, Family Friendly Neighborhood Surrounded By Tree Lined Streets And Top Rated Schools. Enjoy A Short Walk To Kingsway Shops, Cafés, Restaurants, Parks, TTC Subway, And Easy Highway Access. A Rare Opportunity To Live In One Of Toronto's Most Desirable Communities. (id:61852)
Real Broker Ontario Ltd.
54 Royal Palm Drive
Brampton, Ontario
Welcome to this charming and well-kept home, featuring 4 spacious bedrooms and 3 bathrooms. This home is situated in the desired neighborhood of Heart Lake community. This home features a spacious family room, combined with dining room. Kitchen has been updated with lots of storage. Lots of pot light throughout make this home bright and welcoming. This home is conveniently situated in close proximity to schools, public transit, shopping, parks and major highways. Furnace and A/C updated 3 years ago approximately. Beautiful yard with patio and storage. Basement has potential for in-law suite with 2 bedrooms or can be opened up for great gatherings, family entertainment. (id:61852)
Century 21 People's Choice Realty Inc.
566 Lani Crescent
Burlington, Ontario
Welcome to this beautifully maintained home in South Burlington situated on a family friendly quiet crescent where properties rarely come up for sale. This well kept raised bungalow features hardwood floors, updated kitchen, three bedrooms, and two bathrooms. The lower level offers a bright family room with gas fireplace and above grade windows, plus a versatile recreation room that could easily serve as a 4th bedroom or home office. The mature yard includes a 15 foot swim spa/hot tub, perfect for summer relaxation and entertaining. Ideally located within walking distance to schools, shopping and just minutes to the Go station. Pride of ownership is evident throughout. Truly a pleasure to view. (id:61852)
RE/MAX Escarpment Realty Inc.
1485 Applewood Road
Mississauga, Ontario
Enjoy Living In One Of The Most Prestigious Neighborhood Of Mississauga. Whole House For Rent Including One Bedroom And One Full Washroom In Basement Wit Separate Entrance. Main Floor Features Separate Living, Family And Dining Area. New Vinyl Floor Throughout, Pot Lights. House Sits On Huge Lot. Enjoy Partying In Backyard. Steps Away From Dixie Outlet Mall, Minutes Drive To Downtown Toronto. (id:61852)
RE/MAX Real Estate Centre Inc.
4384 Treetop Court
Mississauga, Ontario
Tucked away on a quiet, family friendly court in the heart of Erin Mills, this charming 3+1 bedroom home offers the perfect blend of comfort, space, and location. The open concept main level is bright and welcoming, designed for everyday living and easy entertaining, with seamless flow between the living, dining, and kitchen areas. An addition to back of the house is complete with 2 walkouts to the backyard & the powder room features heated floors. Upstairs, three well proportioned bedrooms provide ample space for a growing family. Unwind in the primary bedroom that features a walkthrough closet & 3 pc. ensuite. The finished basement adds valuable additional living space that is ideal for a rec room, home office, or play area. Step outside to discover a huge backyard with sunny south exposure, perfect for outdoor entertaining, gardening, or simply enjoying the sunshine. A wonderful opportunity to settle into a peaceful setting while remaining close to all urban amenities. Convenient 2nd floor laundry. California shutter. Direct garage access to main level. Family oriented community just steps from trails, parks, schools & transit. Close to Credit Valley Hospital, UTM, & Erin Mills Town Centre. Easy access to hwys. 403, 407 & QEW. (id:61852)
Royal LePage Real Estate Associates
24 Herrick Drive
Brampton, Ontario
Just 5 Years old Beautiful double-door, double-garage detached home 2742 Sqft above grade with a Legal 2-bedroom basement apartment, located in a high-demand area. Features a fully upgraded Kitchen with quartz countertops, a centre island, and stainless steel appliances. 9-foot ceilings on the main floor enhance the bright and spacious layout. Separate Laundry for basement. Large windows throughout flood the home with natural light, creating a bright and spacious interior. No House on the back. Virtual Home Staging! (id:61852)
Rising Sun Real Estate Inc.
Bsmt - 12 Villa Road
Toronto, Ontario
Step into modern luxury and effortless convenience with this beautiful 2-bedroom, 1-bath basement apartment in the heart of Long Branch, where style meets lifestyle. Flooded with natural light, this spacious retreat offers sleek, contemporary finishes, open-concept living. Imagine strolling 6 minutes to Lake Ontario and the Martin Goodman Trail, grabbing your morning coffee, or hopping on the TTC just 3 minutes away. With Long Branch GO Station a 9-minute walk, 20 minutes to Downtown Toronto, and quick access to Gardiner Expressway, QEW, and Hwy 427, commuting has never been easier. Sherway Gardens Mall and vibrant local dining are right at your doorstep. Perfect for professionals or small families craving space, light, and location, this apartment is more than a home-it's a lifestyle upgrade. Don't miss the chance to live where comfort, connectivity, and modern elegance converge! (id:61852)
Real Broker Ontario Ltd.
36 Lockton Crescent
Brampton, Ontario
Welcome to 36 Lockton Crescent located in the Highly sought after Peel Village area of Brampton. Absolutely stunning Executive Two Storey home features a total of four bedrooms and four bathrooms. Located on the inside corner at the end of the crescent the home is perfectly situated with a inground salt water swimming pool with trampoline cover and an inter locking brick patio and walkways. The property has been professionally landscaped. Parking for four cars plus the garage on an inter locking brick driveway. Inside you will find an updated home with upgraded hardwood flooring. The kitchen includes large centre island, marble countertops and stainless steel appliances, the perfect place to entertain guests. There is also a main floor family room and mud room complete with laundry facilities. Upstairs you will find three large bedrooms. The master bedroom has been reconfigured to include a large three piece ensuite, walk in closets and closet organizers. The basement is full and finished including recreation room with fireplace, a three piece bathroom and a bedroom. The house shows extremely well. The home is situated near the entrance to Peel Village park with its walkways, splash pad, tennis courts and skating rink. The area is known for its excellent schools and community lifestyle. This is definitely one you will not want to miss. EXTRAS: Pool liner 2021, pool heater 2024 pump 2020, trampoline cover 2020, furnace and A/C 2014, water heater 2023, kitchen upgrade 2016, garage door 2009, front door and vinly siding 2016, custom windows 2016, fridge and dishwasher 2020, roof 2017. (id:61852)
Royal LePage Credit Valley Real Estate
