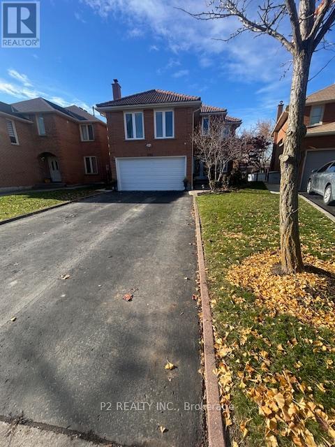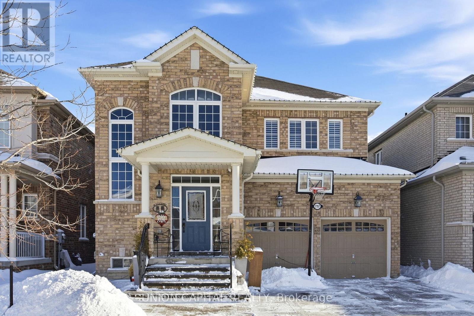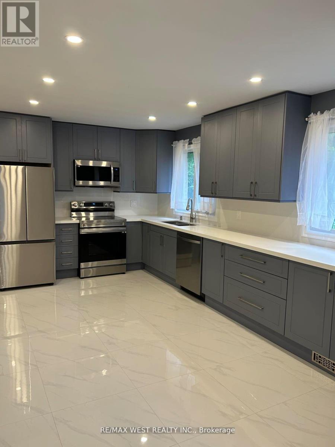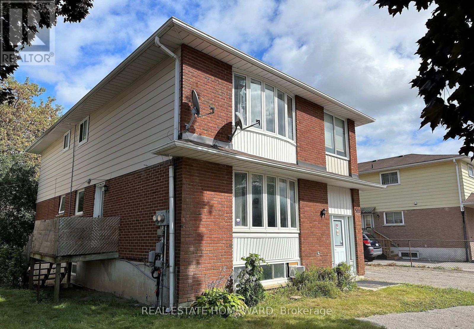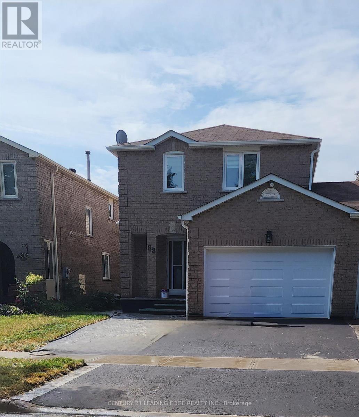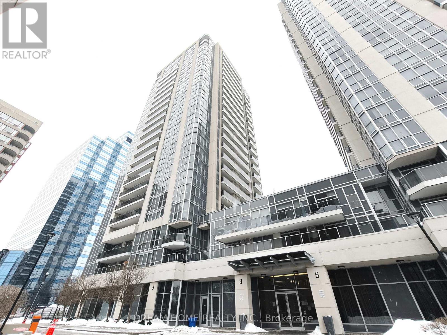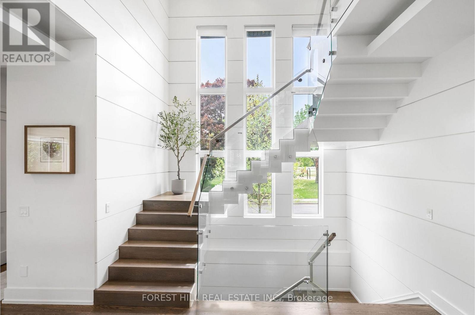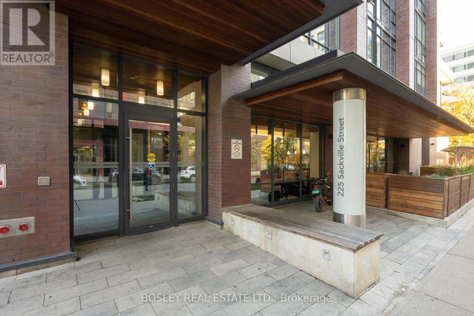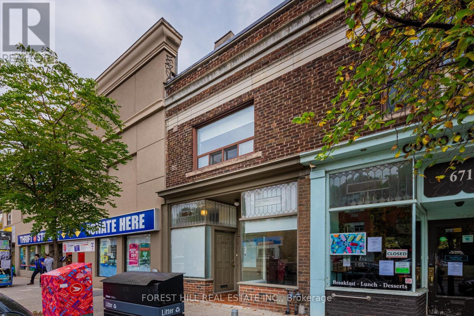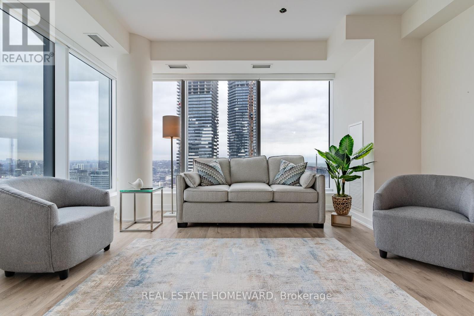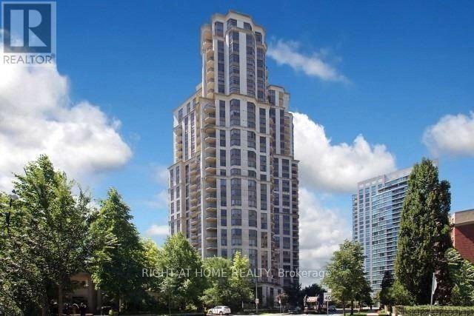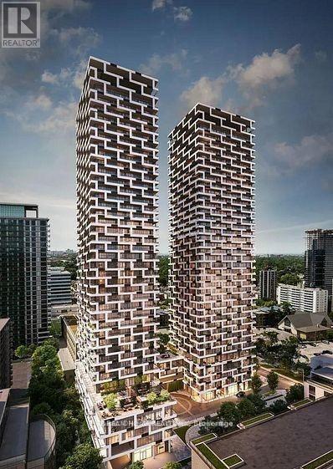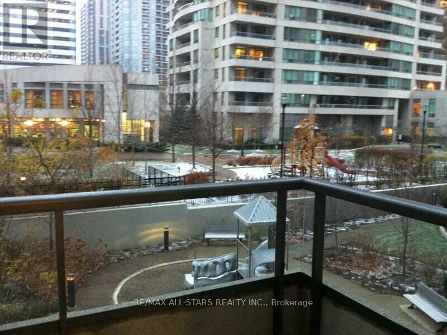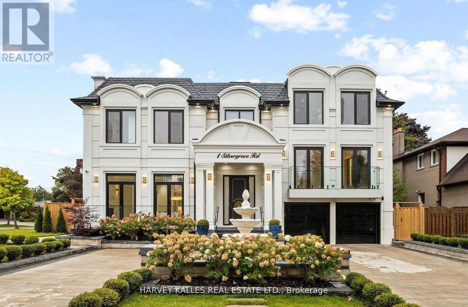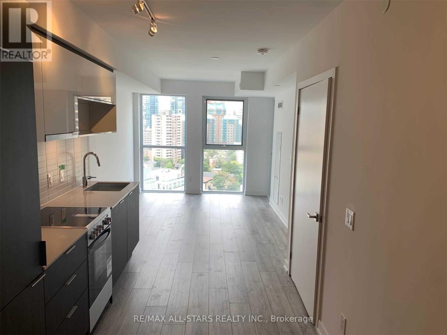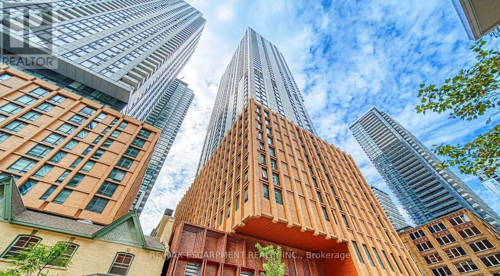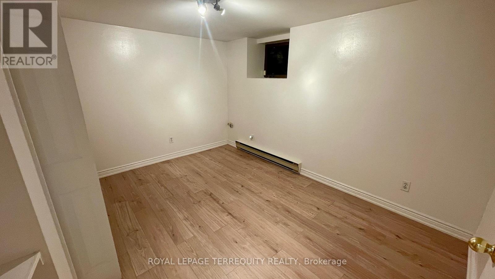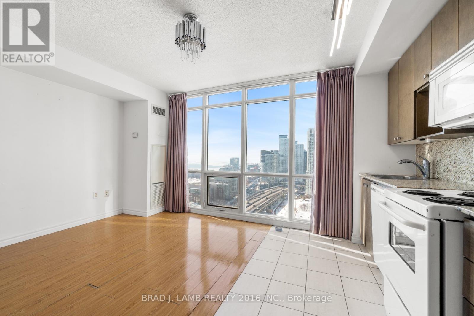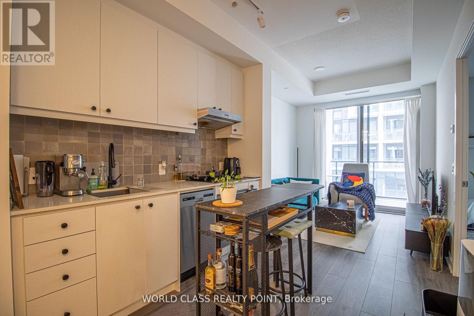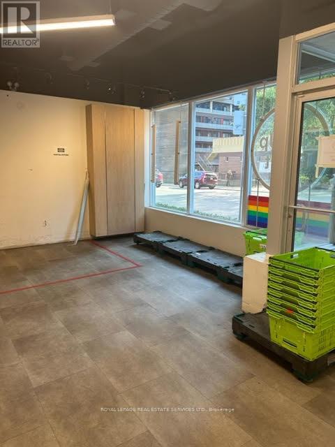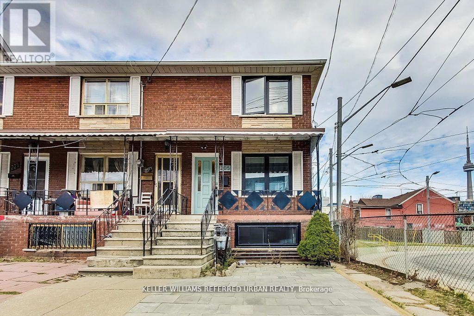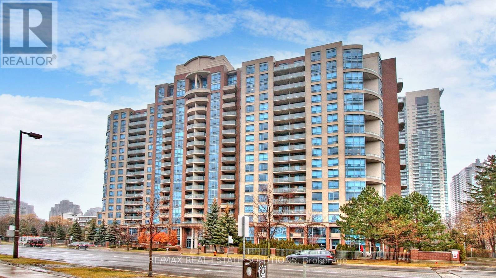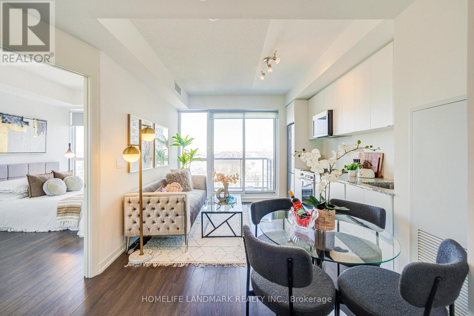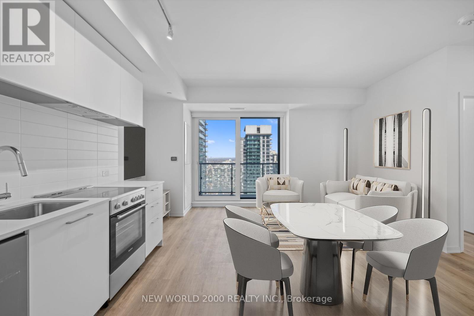Basemen - 1385 Ferncliff Circle
Pickering, Ontario
This Spacious Freshly Painted and Professionally Cleaned One Bedroom Self Contained Bsmt Apartment Includes: One Parking, Renovated 3Pc Washroom, Kitchen, Spacious Bedroom And Lots Of Storage Space. Fully Furnished! Minutes To Hwy 401, Pickering Town Centre, Pickering Go Train & Shopping. (id:61852)
P2 Realty Inc.
1797 Jack Glenn Street
Oshawa, Ontario
Welcome to this stunning 4+2 bedroom, 5-bathroom detached home with a double car garage, thoughtfully upgraded and impeccably maintained in one of North Oshawa's most desirable family-friendly neighborhoods. Offering over $200,000 in quality enhancements, this home seamlessly blends elegance, comfort, and functionality. Step inside to find rich birch hardwood flooring throughout, complemented by sophisticated waffle ceilings with crown molding and extensive pot lighting that creates a warm, upscale ambiance. The main and lower levels each feature beautifully appointed kitchens with granite countertop on the main and quartz in the second, both with stainless steel appliances-ideal for extended family living or entertaining. The basement comes equipped with a 2 bedroom in-law suite with its own separate entrance and en-suite laundry facilities for added privacy. Two gas fireplaces add both charm and comfort, making the home inviting year-round. Additional features include central vacuum with a convenient kitchen kick plate and a thoughtfully designed layout that maximizes both living and storage space. Outdoors, enjoy a beautifully landscaped backyard complete with a patio set and gazebo-perfect for relaxing or hosting guests in a private, serene setting. Ideally located close to excellent schools, including Jeanne Sauvé for French immersion, as well as shopping, transit, and all essential amenities. This exceptional property offers refined living in a prime location and must be seen to be fully appreciated. (id:61852)
Union Capital Realty
Upper - 21 Tamora Court
Toronto, Ontario
3 Bedroom Upper Level, Spacious And Very Bright, Located, In A Quiet Neighborhood, Walking Distance To Ttc, Highway 401, Grocery, Shopping, Schools, Parks, Restaurants, Community Center, Golf Course. Large Yard Eat In Kitchen Living Room /Dinning Room Hardwood Floor Large Windows With California Shutters Laundry Back Yard. 50% OF ALL Utilities.1 parking space. (id:61852)
RE/MAX West Realty Inc.
Main - 511 Harris Court
Whitby, Ontario
Bright and spacious 3 bedroom flat in downtown Whitby. Updated kitchen, renovated bathroom,ensuite laundry, newer windows, laminate flooring throughout, generously sized bedrooms, walkout to deck from the kitchen, ensuite laundry, Parking on private driveway. (id:61852)
Real Estate Homeward
Upper - 88 Hewitt Crescent
Ajax, Ontario
Main and second floor only. Meticulously renovated inside out 4 bedroom Family Home. The main floor is finished with smooth ceilings, pot lights, Electric fireplace, porcelain tile and hardwood flooring throughout. Custom Kitchen With Dining Area, Breakfast Bar, Quartz Counter Tops and Stainless Steel Appliances, Lots Of Natural Light and storage. The spiral staircase leads you upstairs to 4 generous bedrooms finished with smooth ceiling and hardwood floors, second floor laundry. Newly paved driveway, landscaping includes Stamped concrete front yard, porch, side of house and large pad in back yard. Located in one of the area's most desirable communities in South Ajax, Walk to lake, school, close to shopping, Public transit, 401 and more. (id:61852)
Century 21 Leading Edge Realty Inc.
1201 - 5791 Yonge Street
Toronto, Ontario
Yonge & Finch Location, Just Steps To Finch Subway. The Prestigious Menkes Luxe Condo Featuring South Exposure, 1 Parking And 1 Locker. Open Concept Floor Plan With Customized Sheer Curtains, Newer Upgraded Washer And Dryer, Newer Upgraded Microwave, All Light Fixtures Recently Replaced, Newer Shower Sets With Customized Sliding Glass Shower Door, Smart Toilet, And A Large Breakfast Bar. Enjoy A Private Balcony With Incredible Views, Hardwood Flooring Throughout, And Amazing Local Amenities. (id:61852)
Dream Home Realty Inc.
416 Patricia Avenue
Toronto, Ontario
This elegant and sun-filled home sits on a 50-ft frontage lot, showcasing tall ceilings and oversized windows that flood the space with natural light. Featuring 4 spacious bedrooms, each with its own ensuite, plus a nanny's room in the basement, and 6 luxurious bathrooms in total, this home offers the perfect layout for modern family living.A heated foyer with a soaring 14-ft ceiling leads to a beautifully designed office accented with white oak paneling. The open-concept living and dining area features tray ceilings, a striking onyx gas fireplace, and custom wall paneling, creating a refined yet warm atmosphere.The gourmet eat-in kitchen boasts high-end built-in appliances, a large center island, and elegant quartz countertops and backsplash, ideal for both cooking and entertaining.The primary suite is a true retreat, complete with a spa-like 7-piece ensuite and a spacious walk-in closet. The bright, tall basement is a standout feature, with large above-grade windows, an expansive recreation room, second kitchen with onyx slab countertops, a nannysroom with its own 4-piece bath, and a walk-up to the beautifully landscaped backyard.Additional highlights include 2 furnaces, 2 A/C units, and 2 laundry rooms, offering ultimate comfort and convenience. This thoughtfully designed home combines luxury finishes with a functional layout, making it the ideal choice for sophisticated living. (id:61852)
Forest Hill Real Estate Inc.
2507 - 225 Sackville Street
Toronto, Ontario
A view of city that will rival few others! This bright and charming unit is not just a great layout! It also has one of the best unobstructed views of Toronto off a charming balcony ready for you to take it all in. This unit has a real +1, a separate den or nursery where you can have a private office if you work from home or a nursery for your newborn or a private zen den for you to relax. A full chefs kitchen with plenty of storage, ample counter space and a breakfast bar for your kitchen helpers and visitors. Real sized appliances! No mini appliances. Quartz counters and undermount sink. No sliding glass doors. Two washrooms including an ensuite off the principle bedroom. Views can be admired from your terrace, your bedroom or your living room. Plus newly revamped lobby in 2025. Perfected Italian cuisine on the main floor at Cafe Zuzu. You don't even need a coat! Easy access to DVP and Gardiner plus Dundas Streetcar to subway. This is city living, well done! (id:61852)
Bosley Real Estate Ltd.
Upper - 669 St Clair Avenue W
Toronto, Ontario
Live In The Heart Of Midtown Toronto At 669 St Clair Ave W. A Spacious And Beautifully Updated 2-Bedroom, 1-Bathroom Upper Level Apartment Tucked Into The Coveted Wychwood Park Community. Offering Approximately 900 Sq Ft Of Comfortable Living Space, This Bright And Inviting Suite Features Laminate Flooring Throughout, Oversized Bedrooms, Excellent Storage, And Will Be Freshly Painted For Its Next Residents. The Standout Oversized Kitchen Offers Abundant Cabinetry, Generous Counter Space, A Double Sink, And A Rare Walkout To Your Own Private Patio, An Ideal Extension Of Your Living Space For Morning Coffee Or Relaxing Evenings. Enjoy The Convenience Of Ensuite Laundry, Making Day-To-Day Living Effortless And Comfortable. Perfectly Located Just Steps From St. Clair's Best Cafés, Restaurants, Public Transit, Subway & TTC, Parks, Trails, And The Beloved Wychwood Barns. This Home Is Perfect For Young Professionals, Professional Couples, Small Families, And Everyone In Between. One Parking Space Included In The Rear Laneway. Don't Miss This Incredible Lease Opportunity In One Of The City's Most Vibrant And Sought-After Neighbourhoods! (id:61852)
Forest Hill Real Estate Inc.
3907 - 28 Freeland Street
Toronto, Ontario
Fully furnished - Utilities Included - Parking Included! Impeccably appointed, this turnkey residence offers refined downtown living at its best. Welcome to 28 Freeland Street, a generously sized two-bedroom corner suite with parking, designed for those who value comfort, convenience, and style. Soaring 9-foot ceilings and expansive windows flood the home with natural light, showcasing sweeping city skyline views from this coveted corner exposure. Every detail has been thoughtfully curated-all utilities and high-speed internet are included, allowing for a truly seamless move-in experience. Residents enjoy access to five-star amenities, including a fully equipped fitness centre, yoga studio, business lounge, party room, and private theatre. Ideally located just steps from Rogers Centre, Scotiabank Arena, the CN Tower, and Union Station, with effortless access to the Gardiner Expressway and Don Valley Parkway. Daily conveniences are at your doorstep-walk to Farm Boy, Loblaws, LCBO, Sugar Beach, and Yonge Street. Short-term leasing options available, making this an exceptional opportunity for executives, professional athletes, and film & television professionals seeking a sophisticated, fully serviced downtown residence. 6 Month Minimum Require - Owner Open to longer term stays as well. (id:61852)
Real Estate Homeward
801 - 78 Harrison Garden Boulevard
Toronto, Ontario
Fully Furnished Suite In Luxury Tridel Skymark Complex. Den Used As Second Bedroom, S.T.U.D.E.N.T.S W.E.L.C.O.M.E. Spacious Open Concept Living Area With Breakfast Bar. No Need For Gym Membership, On Site Fully Equipped Facilities Including Golf Driving Range. Indoor Swimming Pool. 24/7 Concierge Service. Walking Distance To Downtown North York. Minutes To Two T.T.C. Subway Lines, Shopping, Restaurants, And All The Services This Neighbourhood Has To Offer. (id:61852)
Right At Home Realty
2606 - 65 Broadway Avenue
Toronto, Ontario
Brand-new, never-lived-in 1-bedroom suite offering thoughtfully designed living space in the Yonge & Eglinton, featuring a bright interior with abundant natural light, south balcony, and a sleek modern kitchen. Residents enjoy premium building amenities including a rooftop BBQ lounge, fully equipped fitness centre, party and study rooms, billiards, and 24/7 concierge service, making this an ideal home for young professionals seeking midtown living with exceptional comfort and convenience. (id:61852)
Dream Home Realty Inc.
210 - 35 Hollywood Avenue
Toronto, Ontario
Prime North York Location Within Minutes Walk To Subway, Shopping, Restaurants, Library, Highway 401. Great Amenities In Building. Quiet Peaceful Corner Unit. (id:61852)
RE/MAX All-Stars Realty Inc.
1 Silvergrove Road
Toronto, Ontario
Exceptional opportunity in the prestigious St. Andrew-Windfields enclave! This newly built masterpiece offers over 6,000 sq.ft. above grade of refined living with soaring ceilings, elegant finishes, and abundant natural light throughout. The main floor features a grand foyer, glass staircase, and open-concept layout with a chef's kitchen, oversized island, butler's pantry, high-end appliances, and a family room with walkout to a south-facing yard and inground salt-water pool. Upstairs, a private office and 4 bedrooms each with ensuite, including a lavish primary suite with 7-pc spa ensuite, heated floors, and custom dressing room. The lower level offers radiant heated floors, rec room, theatre, 1 guest suites, gym, and sauna. Additional highlights: heated driveway, walkway & porch, elevator, home automation, and heated bathroom floors. Ideally situated near top schools Harrison P.S., Windfields JHS, York Mills C.I. as well as The Granite Club, Donalda Club, Bayview Village, and major highways. (id:61852)
Harvey Kalles Real Estate Ltd.
Intercity Realty Inc.
1611 - 159 Wellesley Street E
Toronto, Ontario
Newer Condo With Upgraded Features. Walk To Subway, Yorkville, Shopping, Hospital, Restaurants, Etc.. (id:61852)
RE/MAX All-Stars Realty Inc.
4021 - 28 Widmer Street
Toronto, Ontario
Welcome to this like-new boutique condo in the theatre district. Bright, spacious, and located in the heart of Toronto, featuring 1 bed and 1 bath, with an open concept layout with high-quality finishes. Walking distance to all amenities, public transit, and minutes from the Gardiner expressway. Enjoy world class amenities such as a gym, fitness centre, lounges, party rooms and more. (id:61852)
RE/MAX Escarpment Realty Inc.
Bsmt - 150 Albany Avenue
Toronto, Ontario
Available April 1st, a charming, rare 1 bedroom + Large Den basement unit for rent in The Annex. Mature tree lined street in a family oriented neighbourhood. Ideal for a single professional or quiet couple looking for one bedroom and comfortable size work from home or rec space. Home owner and family live in the main house above and are looking for tenants who will respectfully share their space. (id:61852)
Royal LePage Terrequity Realty
2916 - 11 Brunel Court
Toronto, Ontario
Welcome to this sun drenched south facing condo located in the heart of City Place! Wake up to a stunning lake view every day. 24Hrs Concierge. 16000Sq Ft 'Super Club'. With Indoor Pool, Spectacular 27th Floor 'Sky Lounge' With Party Room +2 Jacuzzis, Facing Lake. New Primary School, New Child Care Center And New Recreational Centre Are Just In Steps, Opposite Street. Walk To Waterfront And Ttc. Book a showing today! (id:61852)
Brad J. Lamb Realty 2016 Inc.
711 - 9 Tecumseth Street
Toronto, Ontario
Welcome to The Newly Built West Condos by Aspen Ridge Nestled on a Quiet Street (no city noise). Spacious 1 Bedroom 1 Bathroom. Functional Livable Space & Layout Featuring 9 Ft Ceilings & Large Balcony With East Views. Modern & Upgraded Kitchen With Stainless Steel Appliances. Conveniently Located in the Heart of the City Near Vibrant Neighbourhoods of King St W & Liberty Village. Brand New Shutters Provided for Privacy. Numerous Amenities Such as Coworking Space, Lounge, Fitness Room, Party Room/Meeting Room, and Concierge. Quick access to HWY, TTC/Streetcar, Schools, Parks, Grocery Stores (Farm Boy), Entertainment, Restaurants, Stackt Market and More. A Must See, Don't Miss Out! (id:61852)
World Class Realty Point
609 Church Street
Toronto, Ontario
Prime Retail Space at Church/ Charles. Dynamic Street Front Location within Condo Complex. Prime Street Front Location. Outstanding Location- Steps to Yonge/ Bloor, Yorkville, Church Street village, 2 subways lines with TTC bus at door. Heavily populated / trafficked area. Exceptional Opportunity. TMI and Floor Plan on as attachments. *** EXTRAS*** Utilities extra. Lease to verify square footage. See survey as per the attachment. (id:61852)
Royal LePage Real Estate Services Ltd.
205 Bathurst Street
Toronto, Ontario
An exceptional and extremely versatile investment opportunity in the heart of downtown Toronto! $$$ spent on this fully renovated, turnkey triplex at 205 Bathurst St offers three self-contained units, each separately metered for gas and hydro, complete with their own HRV and HVAC systems for independent climate control. This low maintenance home is great for end users looking to live and rent. Completely renovated in the last 3 years, complete with detached 1 car garage and situated in one of Toronto's most vibrant neighborhoods; this property is steps from public transit, trendy restaurants, shopping, and entertainment. Easy access to Queen West, Kensington Market, and the Financial District makes it highly desirable for renters or end users alike. A truly rare and incredible opportunity for end users or investors looking to capitalize on a fully rented investment property with great cash flow potential. This property is not to be missed! (id:61852)
Keller Williams Referred Urban Realty
1809 - 233 Beecroft Road
Toronto, Ontario
Welcome to your new home! Stunning unobstructed western views from a large terrace like balcony define this updated 1 bed, 1 bath suite with parking and a locker, plus all-inclusive utilities (heat, hydro, water, and central air) available April 1. You can't get better than that! This bright and spacious unit features a newly updated kitchen, updated modern flooring throughout, and a refreshed bath that adds an air of contemporary elegance. The thoughtful layout includes a rare walk-in closet at the entrance for ample storage and a dedicated, oversized laundry room. Residents enjoy a seamless lifestyle with access to premium building amenities, including a 24-hour concierge, a fully equipped exercise room, a game room, a library, a party room with a kitchen, and a tranquil outdoor garden with a pergola. Situated in the vibrant heart of North York's entertainment district, you are just a 2 minute walk from North York Centre Subway Station and steps from the North York Central Library, Mel Lastman Square, and Empress Walk. Enjoy world-class dining at nearby favorites like The Keg and Pizzeria Libretto, or take in a show at the North York Centre for the Performing Arts, all while maintaining easy access to Highways 401, 404, and 407. (id:61852)
RE/MAX Real Estate Solutions
2210 - 49 East Liberty Street
Toronto, Ontario
Unobstructed City View 1 Bedroom In The Heart Of Liberty Village. Perfect Investment- Property Tenanted. Layout W/Modern Design,Open Concept Kitchen & Luxury Appliances. Large Balcony, High Ceiling, Laminate Floors. Walking To Parks, Restaurants, Grocery Stores, King St, Fort York/Bathurst & Entertainment District On Lakefront, Steps To Public Transit. (id:61852)
Homelife Landmark Realty Inc.
2213 - 101 Roehampton Avenue
Toronto, Ontario
*Sign Your Lease by February 15th, 2026 And Move-In by April 01st, 2026 & Enjoy Two (2) Months Of Rent Absolutely Free On A 14-Month Lease Term & Additional Bonus Incentive Of: 0% (No) Rent Increase In Your Second Year - Don't Miss Out On This Limited-Time Offer! Must Move-In, On Or Before April 01st, 2026 To Qualify For Promotional Pricing & Incentives. Welcome To Your New Home! 22nd Floor - 1 Bedroom With Modern Italian Inspired Features & Finishes, Including Quartz Kitchen Counter Top, Energy Star Rated Stainless Steel Appliances, A Large Undermount Sink, Dishwasher, Central Air Conditioning, And Luxury Wide Plank Vinyl Flooring (Hardwood Look)! For Amenities We Have A Fully Equipped Gym (Open 24/7), Gorgeous Patio With Seating, BBQs & A Fire Pit, A Theatre, Resident Lounge & Party Room, Guest Suite, Games Room, Co-Work Space, The Supper Club &Sky Lounge. Nestled In The Vibrant Neighborhood Of Yonge & Eglinton, This Apartment Places You At The Center Of The Action. Enjoy A Lively Community With Trendy Cafes, Restaurants, And Boutiques Right At Your Doorstep. This Apartment Offers Modern Living In A Fantastic Neighborhood. Our Building Is Renowned For Its clean And Friendly Atmosphere. You'll Love Coming Home To This Inviting And Well-Maintained Building. This Apartment Is A Rare Gem, Combining Modernity, And Convenience. Act Fast Because Opportunities Like This Won't Last Long! (id:61852)
New World 2000 Realty Inc.
