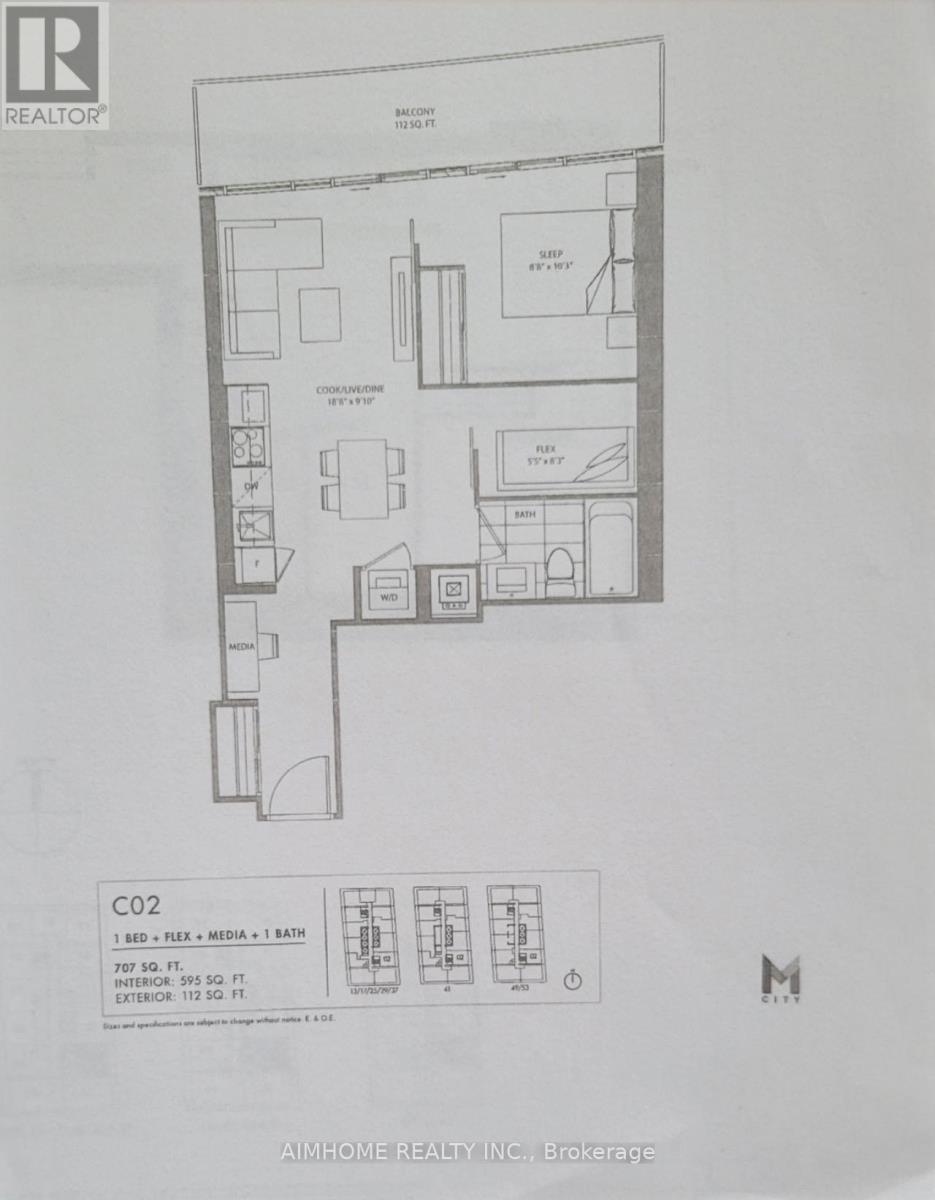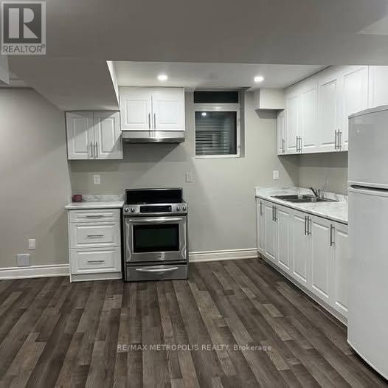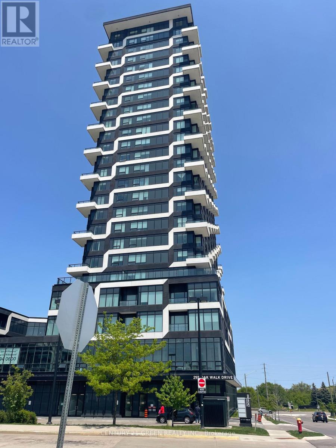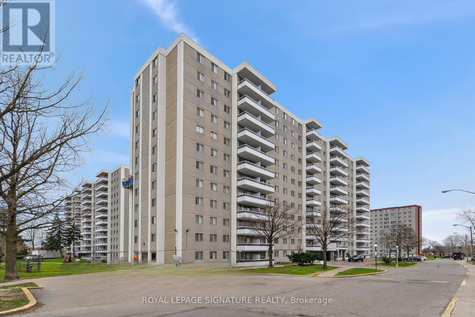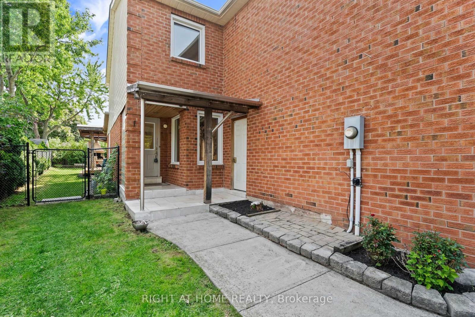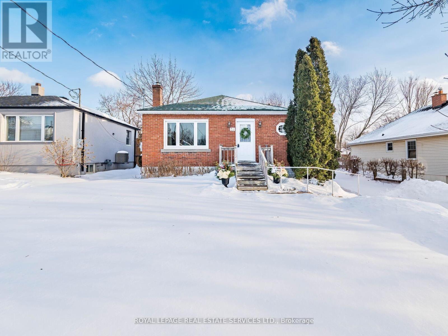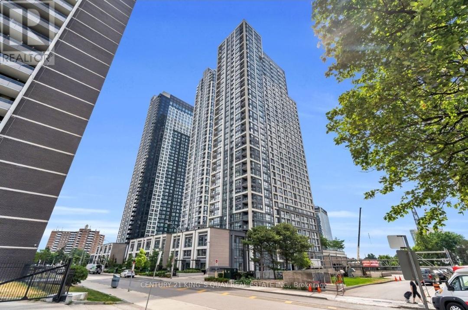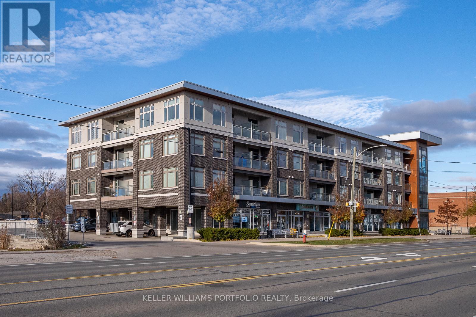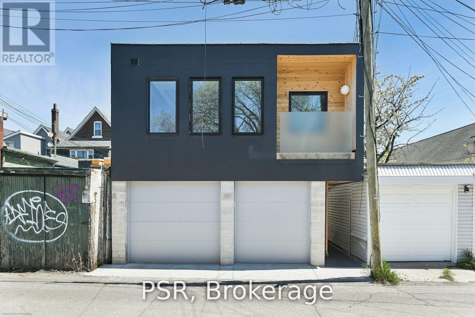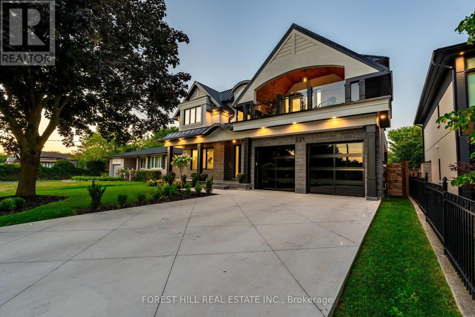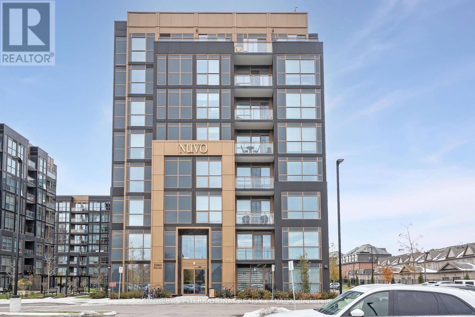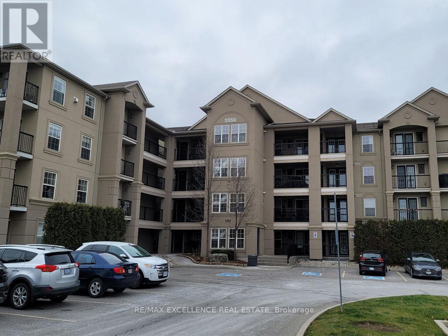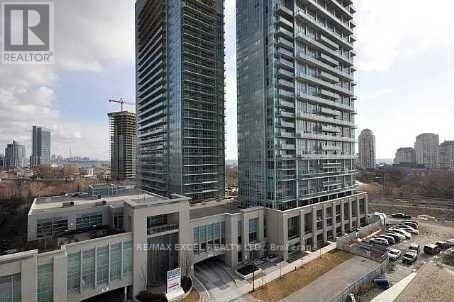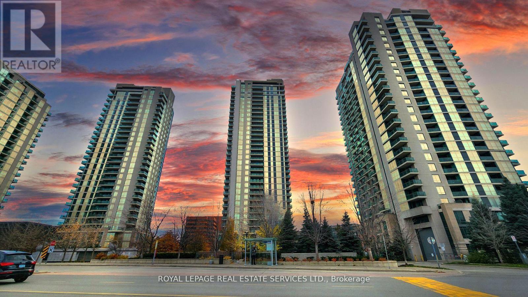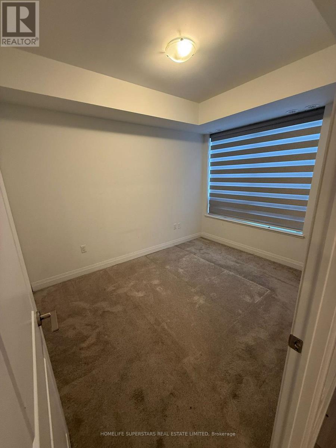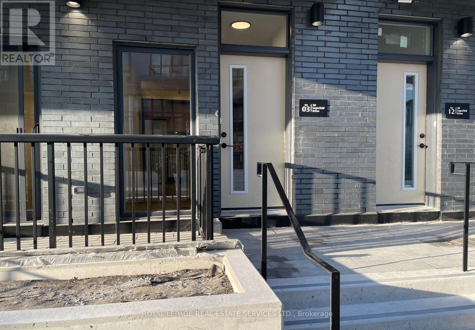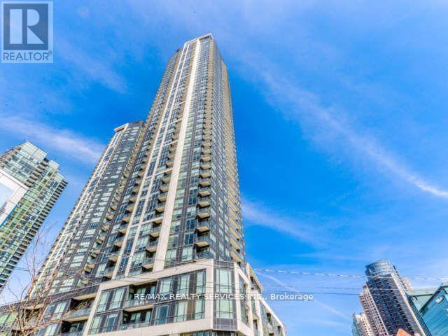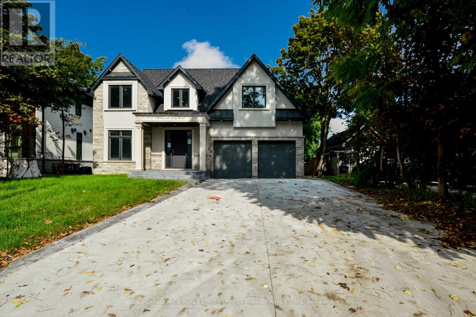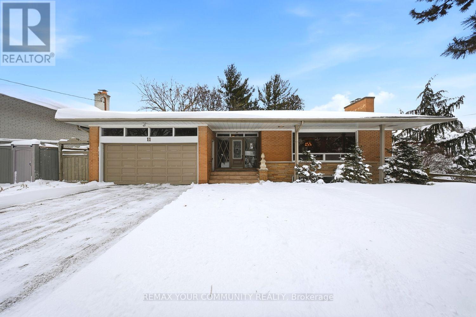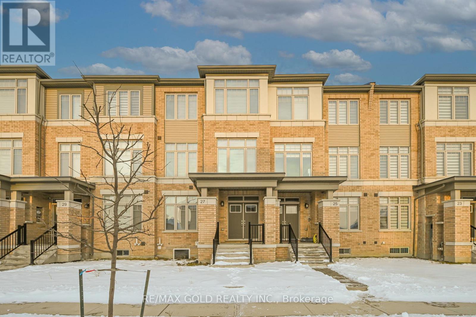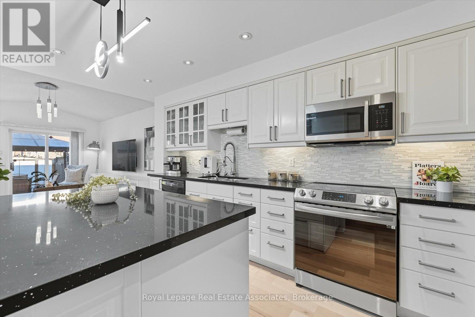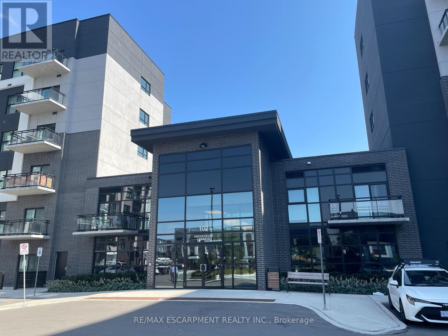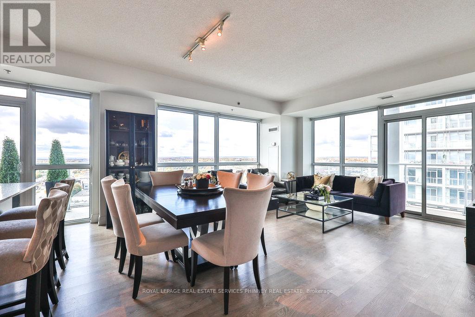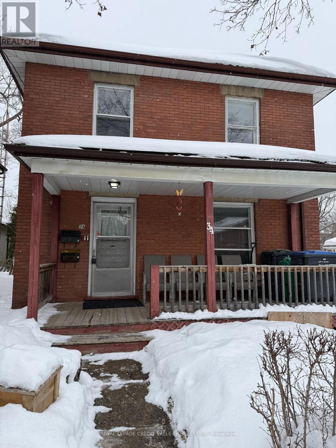5302 - 3900 Confederation Parkway
Mississauga, Ontario
*April 1st Available** *1+1 Bedroom Condo* **Den with Sliding Door* In The Heart Of Mississauga. Unobstructed View Of City Centre. Modern Finishes With Quartz Countertops, Stainless Steel Stove/Microwave. Paneled Fridge/Dishwasher. 2 Walk-Out Entrances To A Spacious Open Balcony. 1 Parking Spot. Amenities In This Modern Facility Include A Skating Rink, Outdoor Salt Water Pool, Roof Top Terrace, Gym And More.Internet included. Photos were taken prior to the tenant's occupancy. (id:61852)
Aimhome Realty Inc.
Bsmt - 10 Ash Court
Brampton, Ontario
Well maintained Legal Basement apartment in the heart of Snelgrove area! 2 spacious Bedrooms with closets & large windows. Open concept kitchen, combined with dining & living area. Separate Landry in the unit. Dedicated study nook and extra storage space under the stairs. Great schools nearby, Close to grocery stores, Shoppers Drug Mart, Tim Hortons, and pharmacies (walking distance). Bus stops nearby, 10-minute drive to Bramalea GO Station, and 18-minute drive to Toronto Pearson Airport. Tenant pays 30% of all utilities including water, hydro, and gas. (id:61852)
RE/MAX Metropolis Realty
1106 - 297 Oak Walk Drive
Oakville, Ontario
Welcome to 297 Oak Walk Drive, located in the heart of Oakville. This 1-bedroom, 1-bathroom condo on the 11th floor features a spacious balcony with breathtaking city views. Bright and airy, the open-concept layout is enhanced by large windows that fill the space with natural light. The modern kitchen is equipped with sleek paneled cabinetry and stainless steel appliances-ideal for cooking enthusiasts. The generously sized bedroom includes a large closet, offering both comfort and ample storage. Stylish finishes and a contemporary bathroom add to the condo's appeal. Additional features include a dedicated parking space and a private storage locker. Situated close to shopping, parks, recreational amenities, hospitals, and major highways, everything you need is just minutes away. With a range of building amenities to suit every lifestyle, this condo at 297 Oak Walk Drive is a perfect fit for enjoying the best of Oakville living. (id:61852)
Century 21 Green Realty Inc.
1211 - 200 Lotherton Pathway
Toronto, Ontario
Discover comfort and convenience in this updated two bedroom condo apartment offering impressive penthouse style views from its open south facing balcony. The suite has been thoughtfully refreshed with a renovated bathroom, newly installed flooring, fresh paint throughout, and a clean tiled kitchen. With all utilities included and a parking space provided, this home offers exceptional value. Perfectly positioned near Yorkdale Mall, Costco, major retail plazas, restaurants, schools, parks, and hospitals, you'll also benefit from quick access to public transit, nearby bus routes, Lawrence Subway Station, and Highway 401, making everyday living effortless and connected. Book your showing today! (id:61852)
Royal LePage Signature Realty
Bsmnt - 2064 Glenada Crescent
Oakville, Ontario
Beautiful newly renovated one bedroom basement apartment. Private entrance with parking in driveway for one vehicle. SS appliances in kitchen, washer and dryer in unit. Tile in the kitchen and bathroom and carpet in bedroom and living/dining areas. Available immediately. No Pets Allowed. Absolutely No Smoking of any kind, includes marijuana, vaping, cigars, pipes etc...Confirmation of employment, references and credit rating required. First and last months rent required. (id:61852)
Right At Home Realty
29 Woodward Avenue
Brampton, Ontario
Endless Possibilities on a majestic 50' x 130' Lot, and nestled on a quiet street, our charming bungalow offers the perfect blend of tranquility and convenience. Enjoy easy access to GO transit, excellent schools, scenic trails, shops, restaurants, top-tier amenities, historic Downtown Brampton and the excellent nearby hospital with proposed expansion. Our inviting bungalow features large upgraded windows, original hardwood floors and timeless character throughout, on a rare 50' x 130' lot full of endless possibilities. Expand into your dream home, add a garage, or a pool or move in and take advantage of the existing income potential - ideal for an in-law suite or extended family (basement bedrooms 3 & 4 need dresser or armoire). Whether you're looking to move in, renovate, or invest, the sky's the limit with this property! High efficiency furnace, re-shingled roof ( 2013 ), eves and soffits ( 2020 ), upgraded vinyl windows. Oversized yard with mature trees and the highly desirable South exposure, give you a blank canvas to paint your garden any way you like. Convenient garden shed, 6 car parking. Be a part of the action as you watch the redeveloping of the nearby historic downtown Brampton, with excellent amenities. Walkability at its best in this location. Don't miss your chance to tour this home. (id:61852)
Royal LePage Real Estate Services Ltd.
1121 - 9 Mabelle Avenue
Toronto, Ontario
Tridel Built-Bloorvista At Islington Terrace. Luxurious 1 Br+Den+2 Baths, Den can be office/Guest Room, Parking Included, 9Ft Ceilings, Laminate Floors, Opened Balcony, Attractive Modern Kitchen, Stainless Steel Appliances, Granite CounterTops. Fabulous Building Amenities, Steps To TTC, Islington Station, Walking Distance To Parks, Schools, Bloor St. Shops & Restaurants. (id:61852)
Century 21 King's Quay Real Estate Inc.
322 - 457 Plains Road E
Burlington, Ontario
1 bed+ den condo located in Burlington's desirable Aldershot neighbourhood. Well-Maintained Unit Features 9-Ft Ceilings & An Open-Concept Layout With Large Windows. Modern kitchen. Building amenities include a fully equipped fitness studio, lounge with fireplace and pool table, games room, chefs kitchen, and an outdoor terrace with BBQ area. Great location close to Mapleview Mall, Aldershot GO Station, public transit, downtown Burlington, and major highways (403, 407, QEW). (id:61852)
Keller Williams Portfolio Realty
D - 786 Ossington Avenue
Toronto, Ontario
Discover modern laneway living in this architecturally designed 1-bedroom, 1-bathroom condo, perfectly located in Toronto's vibrant Bloorcourt Village. Nestled just north of Bloor Street on a quiet lane parallel to Ossington Avenue, this contemporary suite combines privacy, sophistication, and unbeatable walkability. Inside, an airy open-concept layout is bathed in natural light through oversized European-style windows. The sleek designer kitchen, complete with high-end Fisher & Paykel appliances, a gas range, and refined finishes, flows seamlessly into the living area, creating a bright, flexible space ideal for entertaining or relaxing. Wire-brushed white oak flooring brings warmth and texture, while a dedicated furnace and thermostat ensure year-round comfort exclusive to the unit. The spacious bedroom features generous built-in storage and a large window that floods the room with light. The spa-inspired bathroom offers a frameless glass shower, striking black tile floors, and a modern white vanity for a clean, timeless look. Additional highlights include a private entrance, in-suite laundry, and a personal balcony. Unit D shares garage storage with three other suites and comes with thoughtful upgrades like remote-controlled roller blinds, recessed lighting throughout, and both front and rear lanewayaccess. Steps from coffee shops, restaurants, and boutique shopping, this laneway home captures the essence of modern Toronto living. Ossington Subway Station is just a two-minute walk away, with downtown reachable in under 20 minutes. Perfect for professionals or couples seeking a contemporary urban retreat, 786 Ossington Avenue #D offers exceptional design, comfort, and convenience in one of Toronto's most desirable neighbourhoods. (id:61852)
Psr
221 Morden Road
Oakville, Ontario
Exceptional custom-built family home in Oakville featuring a massive heated concrete driveway for up to 10 cars, RARE 12-13 ft ceilings in every bedroom, and a front balcony with cozy retreat vibes, set on a deep private lot with no homes in front and serene park views. Offering approx. 4,300 sq ft above grade plus a 2,200 sq ft walk-up basement, this home blends luxury, comfort, and smart living just minutes from the lake and Downtown Oakville. Fully integrated with a Control4 system, built-in speakers, and security cameras, it also features heated washroom floors, 2 furnaces and 2 A/C systems, elegant lighting, and custom window coverings throughout. The stunning chef's kitchen showcases a massive island, servery, pantry, custom wine racks, and premium Wolf and Sub-Zero appliances. The second floor offers a beautiful sitting area anchored by a massive skylight flooding the home with natural light. The walk-up basement includes a huge bedroom, spacious recreation area ideal for entertaining or a home gym, and a wine cooler. Outdoor living is elevated with a covered backyard patio with fireplace, while the exterior impresses with metal roofing, professional landscaping, mature backyard trees, and a full sprinkler system. Located near top-rated schools, parks, and community centres, this is a rare opportunity to own a meticulously designed smart luxury home on one of Oakville's most desirable lots. (id:61852)
Forest Hill Real Estate Inc.
513 - 2343 Khalsa Gate
Oakville, Ontario
Welcome to this brand new 2 Bedroom 2 full bathroom condo with a great view. Enjoy comfortable and modern living with spacious layout and premium finishes. Smooth 9 ft ceilings throughout, open concept living and upgraded kitchen cabinetry with stone countertops, backsplash, stainless steel appliances, smart home technology. Plus, its fully loaded with smart home features, including keyless entry, 2 Eco bee Smart Thermostat with Alexa, and pre-wired cable/internet throughout. Building offers an array of top-notch building amenities like rooftop lounge, pool, party room, media/game room, gym, multi-purpose activity court, community gardens, pet wash station, bike stations, car was station and many more. Nestled between trails and parks, you are minutes from Glen Abbey community center, Oakville Trafalgar hospital, Oakville Place, top-rated schools and fantastic shops and restaurants. Quick access to Highway 407 and 403. (id:61852)
Sotheby's International Realty Canada
312 - 1350 Main Street E
Milton, Ontario
A Bright and Spacious 3 Bedroom 2 Bathroom Condo offers 1300+ Sqft of living space. Bright Open Concept Kitchen with Stainless Steel Appliances and W/O to Balcony. Huge Combined Living & Dining Room, Perfect For Family Gatherings. A Large Primary Bedroom With Upgraded 4pc Ensuite Washroom & His/Her Closets. 2 Generously Sized Bedrooms and 3pc Main Bathroom. Building Offers Amenities Suchas Gym, Car Wash, Party Room and Ample of Visitors Parking. Excellent Location with Easy Access. Just Minutes to the 401, Shopping outlets, Park, Schools and GO-Station. This unit ncludes an Underground parking close to Elevator and a Storage locker! (id:61852)
RE/MAX Excellence Real Estate
2025 - 165 Legion Road N
Toronto, Ontario
Beautiful One Bedroom Condo. Lake And City View With Large Balcony Waiting For Your Personal Touch. Bright & Sunny W/Floor To Ceiling Windows. Open Concept Kitchen. Stainless Steel Appliances. Bathroom W/ Deep Soak Tub. Underground Parking Included. Easy Access To Downtown. (id:61852)
RE/MAX Excel Realty Ltd.
1209 - 225 Sherway Gardens Road
Toronto, Ontario
Renovated Oct-Nov/24 This Corner is a Split Plan 2 bedroom with 2 four piece bathrooms and is just under 900 sq ft.It features a rare 9 ft (2.80 m) ceiling height.Located in the Luxury One Sherway Tower 2 condo building across the road from Sherway Gardens Mall.The unit overlooks Lake Ontario, Etobicoke Creek and serene Green Space.It is Immaculately Clean, Bright and Spacious.The floor Plan has an Open Concept Living, Dining Kitchen/Breakfast.Floor to Ceiling Windows provide abundant Natural Light. Interior Features include:Luxurious Hardwood Flooring in the Living and Dining Rooms plus newly Installed Quality Laminate in the Bedrooms that meet the condo's soundproofing rules.The Landlords Installed Additional Underlay under the laminate as well as new lighting and light switches throughout.You will be delighted to have a Primary Bedroom large enough for space for a King Sized Bedroom Set and an envious walk-in closet with custom built closet organizer plus a 4 piece ensuite bathroom.The LG Stainless Steel Kitchen appliances are 1 year's old. The laundry closet has secured shelving and modern double bi-fold doors. Conveniently located on level P2 Tower 2 is 1 parking spot and the Locker is in Tower 1 on P3. Great amenities are located on the 3rd floor of the building: Indoor pool, whirlpool, sauna, Fitness Gym and Virtual Golf. The main floor has a Party/Multimedia Room, Lounge, Library and Parcel Pick-Up Lockers. Peace -of- mind 24 hours Concierge/Security and Underground Visitors Parking.Truly an incredible and desired condominium building conveniently located with easy access to The QEW, Hwy 427, The Gardiner Expressway within minutes drive. You can walk across the road to CF's Sherway Gardens Mall to shop or eat.Just steps away from the front of the Condo building are TTC buses taking approximately 15 minutes to the Kipling Station, 23 mins to the Royal York Station or 13 mins to the Long Branch Go Train Station.(Photos with Furniture were Virtually Staged) (id:61852)
Royal LePage Real Estate Services Ltd.
137 - 85 Attmar Drive N
Brampton, Ontario
Welcome to the Hazel 1A Model 495 Sq Ft. Beautiful Sun Filled Brand New Suite 1 Bedroom Home In High Demand Brampton Area (Boarding to Vaughan) with 1 Underground Car Parking & 1 Locker included. Spectacular View, Open Layout with laminate Floor. Living Area walking out to Patio, Primary Bedroom with Huge Windows, Modern Kitchen with Quartz Counter. Great Location: Walking distance to the bus stop. Easy access to Hwy's 7, 427, 407 and shopping. (id:61852)
Homelife Superstars Real Estate Limited
03 - 30 Lagerfeld Drive
Brampton, Ontario
Experience modern luxury at Daniels MPV with this exceptional brand-new corner-unit townhouse. Thoughtfully designed with a bright, open-concept layout, this residence offers the rare advantage of main-floor living with no stairs, ideal for effortless everyday comfort. This sun-filled one-bedroom home features a private walk-out patio and is enhanced by premium upgrades, including custom window coverings throughout and a contemporary kitchen equipped with stainless steel appliances. Perfectly positioned in an unbeatable location, the home is just steps from Mount Pleasant GO Station, public transit, shopping, and dining-placing convenience at your doorstep. Available for April 1st/2026 possession, this is a rare opportunity to enjoy refined, low-maintenance urban living in the heart of Brampton. (id:61852)
Royal LePage Real Estate Services Ltd.
307 - 4011 Brickstone Mews
Mississauga, Ontario
Welcome to Suite #307 at 4011 Brickstone Mews - Move-In Ready! This bright and stunning 1 bedroom + den suite features a larger-than-average den, perfect for a home office or formal dining area. Enjoy an open-concept layout with desirable wood flooring throughout, approximately 10-ft ceilings, and floor-to-ceiling windows that flood the space with natural light. Walk out to your private balcony directly from the living room. The modern kitchen offers sleek cabinetry, ceramic backsplash, under-mount lighting, and stainless steel appliances. The spacious primary bedroom includes a walk-in closet and an oversized floor-to-ceiling window. Includes 1 underground parking space and 1 locker. Exceptional building amenities include an indoor pool, gym, sauna, party/meeting room, rec room, rooftop deck, and more. Unbeatable location within walking distance to Square One, transit, restaurants, shopping, and everyday conveniences. (id:61852)
RE/MAX Realty Services Inc.
1029 Lorne Park Road
Mississauga, Ontario
Welcome to 1029 Lorne Park Road, an exceptional home in the prestigious Lorne Park community, surrounded by mature tree-lined streets and custom residences. Just a few finishing touches away from perfection, this 4-bedroom, 5-bathroom home offers approximately 3,600 sq. ft. above grade on a generous pool-sized lot with modern upgrades throughout.The open-concept main level features engineered hardwood floors, LED pot lights, and a bright gourmet kitchen with quartz countertops, space for premium appliances, and a breakfast area overlooking the backyard. The family room includes a gas fireplace and opens through large glass doors to a covered porch with an additional fireplace, ideal for year-round indoor-outdoor entertaining. A formal living/dining area and private office complete the main floor.Upstairs offers a skylight-filled hallway, a spacious primary suite with walk-in closet and 4-piece ensuite, plus three additional well-sized bedrooms.The fully finished walk-out basement includes a large rec room, den or office, potential guest bedroom, and a modern 3-piece bath. (id:61852)
Royal LePage Real Estate Services Phinney Real Estate
11 Grovetree Road
Toronto, Ontario
Welcome to Grovetree Rd - North Etobicoke's best kept secret! This custom built 1,700 sqft sprawling bungalow sits on a 68 x 160 ft lot on a prime ball hockey street. Living room has a massive picture window, cozy wood-burning fireplace, and hardwood floors. Eat-in kitchen flows seamlessly into formal dining room. At the rear of the home, the sun-drenched family room features wall-to-wall windows and a walkout to the backyard. Three spacious bedrooms all with hardwood under the carpet and large closets. The lower level offers substantial additional living space with a large recreation room complete with wood burning fire place and a wet bar-easy to convert to a second kitchen. Also two generously sized bedrooms with ample storage, 3 pc bathroom. Backyard offers exceptional privacy with mature trees. Set on a street known for its true sense of community, well-maintained homes, and outstanding neighbours, Grovetree Rd is the perfect place to plant roots, offering close proximity to transit, grocery stores, everyday amenities, and an easy 20-minute commute to downtown Toronto. (id:61852)
RE/MAX Your Community Realty
27 Minnock Street
Caledon, Ontario
Offering for lease Upper levels include separate living and family rooms, perfect for entertaining and everyday living. Located steps from all amenities and situated right on the Brampton-Caledon border. This Spacious layout with bright light all around Modern 3-Bed Townhouse in Caledon! Over 2,000 sq ft of bright, open living space featuring a granite kitchen with island, stainless steel appliances, 9 ceilings & hardwood floors. Zebra blinds on all windows & carpet in main bedrooms. Double garage + driveway parking. Private terrace for outdoor enjoyment. Family-friendly area near Mclaughlin Rd/Mayfield Rd with easy Hwy 410 access, schools, parks & shopping. Available Immediately. (id:61852)
RE/MAX Gold Realty Inc.
443 Stonetree Court
Mississauga, Ontario
Welcome to your new home at 443 Stonetree Court - where space, style, and convenience come together in the heart of Cooksville! This 4+1-bedroom, 5-bathroom semi-detached home offers over 2,500 sq. ft. of living space with a bright, welcoming foyer that flows into generous principal rooms. The separate dining area is perfect for family dinners and holiday gatherings, while the functional kitchen provides plenty of storage, counter space, and seamless access to the dining and living areas. With large windows and an open-concept design, the living room is filled with natural light - ideal for cozy family nights or entertaining friends. Upstairs, you'll find 4 spacious bedrooms with generous closet space, including a relaxing primary suite with its own ensuite bath. With a total of five bathrooms (three ensuites), everyone enjoys convenience and privacy - no more morning lineups! Recent bathroom updates add a fresh, modern feel. The fully finished basement expands your living options, featuring an additional bedroom and bathroom, plus versatile space for a rec room, media area, gym, or in-law suite. There's also a dedicated laundry area and plenty of storage. Outside, enjoy the peace and privacy of a quiet court location with a private backyard for barbecues, gardening, or relaxing evenings. Parking is easy with an attached garage and room for four more cars on the driveway. But what truly sets this home apart is the lifestyle: you're just 5 minutes from Cooksville GO for a quick downtown commute, 20 minutes from Pearson Airport, and walking distance to both elementary and high schools. Square One Mall, with its endless shopping, dining, and entertainment, is only 10 minutes away, and all your daily essentials are close at hand. 443 Stonetree Court isn't just a house - it's a home that grows with you, offering space, comfort, and an unbeatable location. Don't miss your chance to make it yours! (id:61852)
Royal LePage Real Estate Associates
502 - 102 Grovewood Common
Oakville, Ontario
Bright and welcoming 1-bedroom plus den in the Bower Condos. This cozy suite features numerous upgrades, including motorized blinds, premium kitchen appliances, an upgraded bathroom, and gorgeous hardwood floors throughout. Comes with underground parking and a locker. A true gem, just steps from shops, transit, the GO station, major highways, Oakville Trafalgar Hospital, Sheridan College, parks, trails, and more. (id:61852)
RE/MAX Escarpment Realty Inc.
1709 - 55 Speers Road
Oakville, Ontario
Spectacular 1,305 sqft+ Corner Condo with Two Balconies & Premium Upgrades -Experience the very best of luxury condo living in this spectacular and spacious 2-bedroom, 2-bathroom corner suite-a rare gem located in one of Oakville's most desirable communities.This beautifully maintained residence offers the perfect blend of style, comfort, and convenience, featuring a storage locker and two premium parking spaces located just steps from your entry door.Step outside and enjoy the outdoors from your expansive wrap-around balcony, ideal for entertaining or relaxing, or retreat to your private balcony off the primary bedroom-the perfect spot for morning coffee or peaceful evening sunsets. This corner suite faces west with a southern view of Lake Ontario, filling the space with natural light and scenic beauty.Inside, you'll find 9-foot ceilings, floor-to-ceiling windows, upgraded flooring thought out. An open, airy layout that's both elegant and functional. The modern kitchen features dark cabinetry with custom pullouts, dual garbage bins, a spice drawer, pot drawers, and upgraded stainless steel Whirlpool and Bosch appliances. Granite countertops and a glass tile backsplash add the perfect finishing touch.The primary bedroom suite includes two closets-one a walk-in with built-in organizers, and the other with an upgraded mirrored door-plus a luxurious ensuite with contemporary grey tiles and sleek white finishes. The guest bedroom offers a large walk-in closet, and the in-suite laundry features an upgraded washer and dryer for everyday convenience.Additional highlights include modern roll-down blinds, custom floor-to-ceiling blackout drapery, and upgraded light fixtures and chandelier, all enhancing the home's refined, contemporary appeal.Residents enjoy resort style amenities includingIndoor pool, hot tub, cold plunge pool, and sauna, Fully equipped fitness centre with yoga and Pilates room, Rooftop patio with BBQs, fireplace, outdoor TV, and lounge seating. (id:61852)
Royal LePage Real Estate Services Phinney Real Estate
34 Joseph Street
Brampton, Ontario
Welcome to 34 Joseph Street nestled in the heart of Brampton's historic downtown, this spacious 2-storey brick home blends character, potential, and investment opportunity. Featuring a welcoming front porch, this property is currently configured as two self-contained units on the main and upper levels, with the potential to add a third unit in the basement via a separate entrance. Offering 4+1 bedrooms and 3 bathrooms, the home provides flexible living arrangements for investors or multi-generational families. The upstairs unit has been recently rented and is now vacant, and the property will be sold without tenants, giving buyers a fresh start. The lot includes covered parking for three vehicles plus a shared mutual driveway that accommodates two additional cars. Located in an area undergoing major revitalization with several new developments nearby, this property also presents exciting future development possibilities. Whether you're seeking neighbourhood, strong rental income or a prime investment in a fast-changing neighbourhood, this is a rare opportunity you won't want to miss. Book your showing today, this one won't last! (id:61852)
Royal LePage Credit Valley Real Estate
