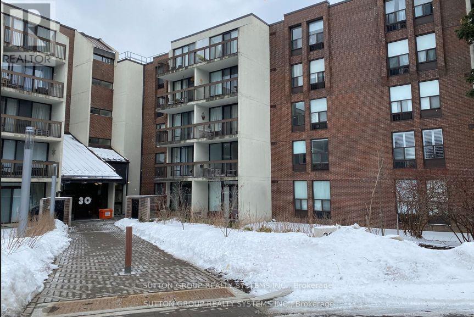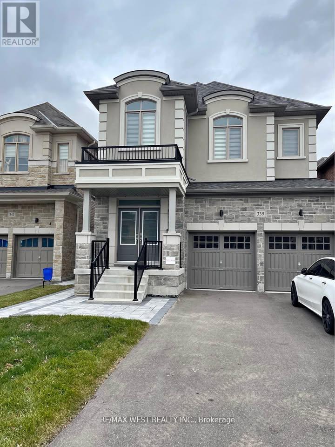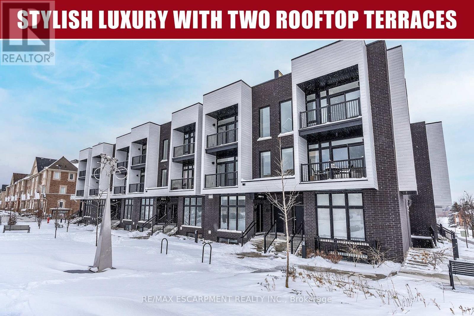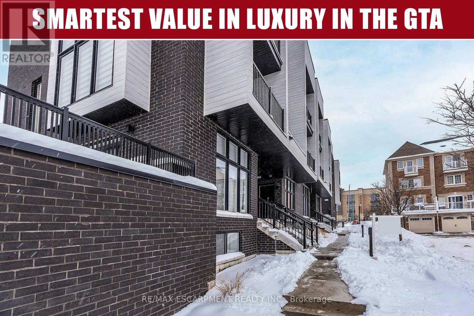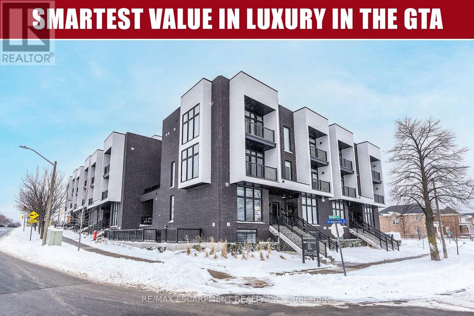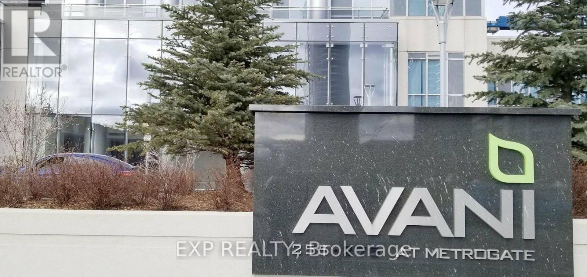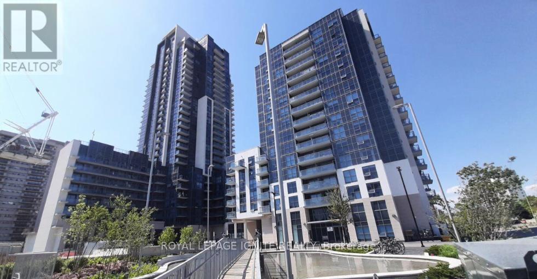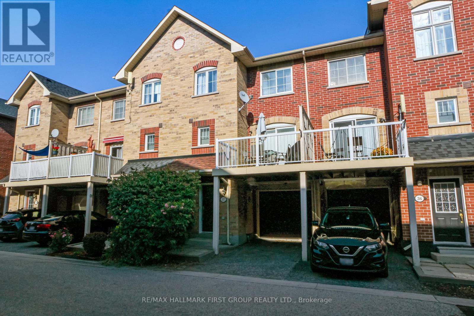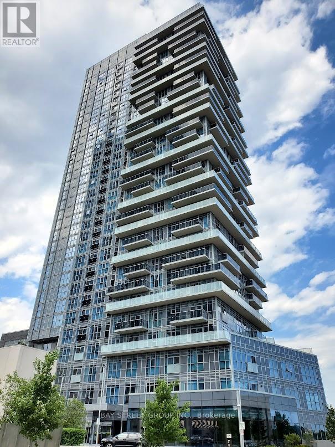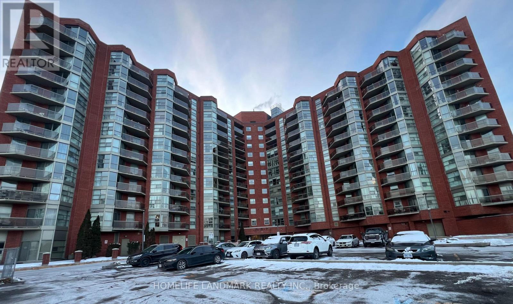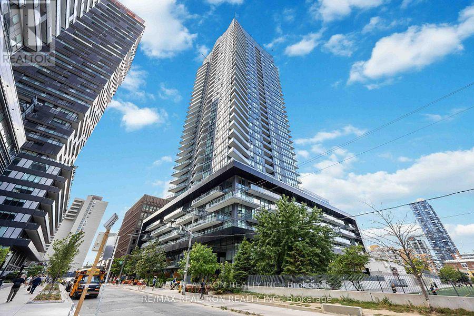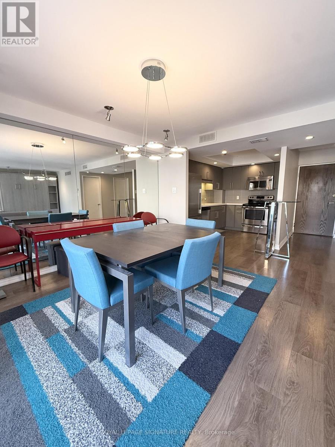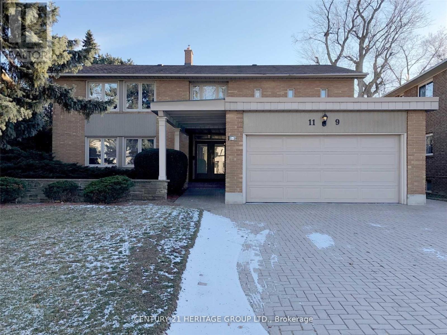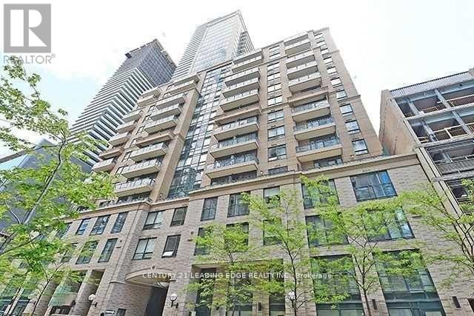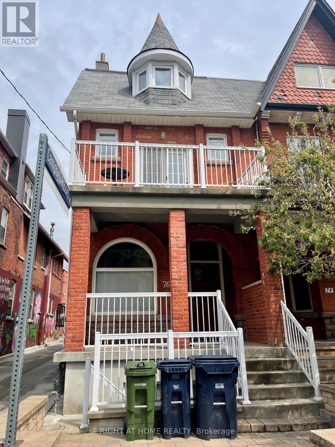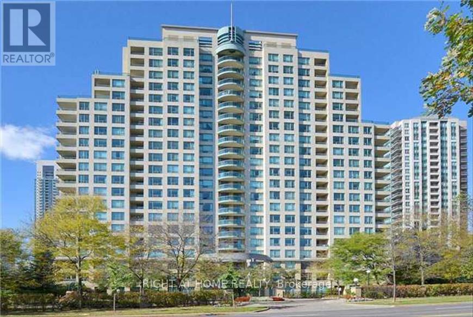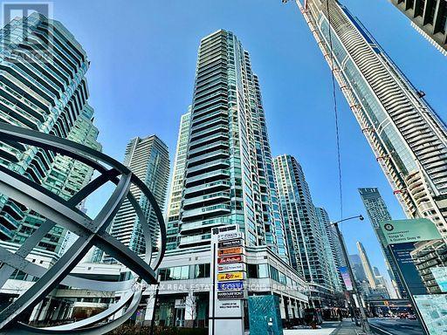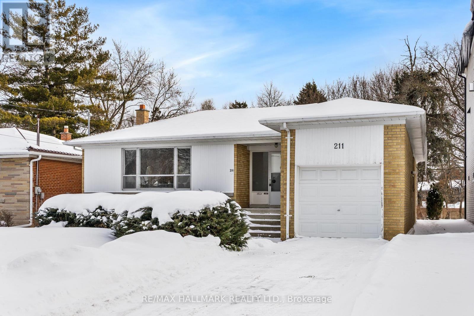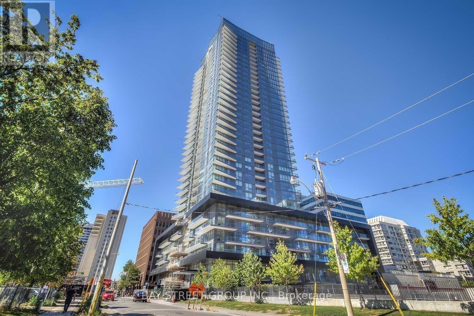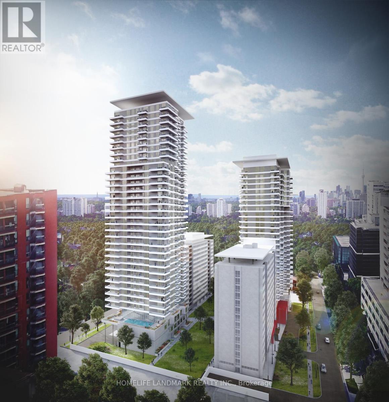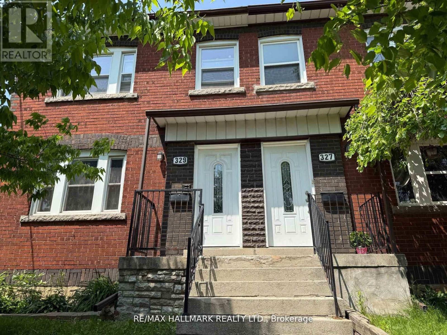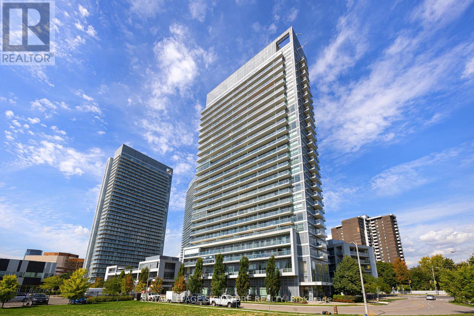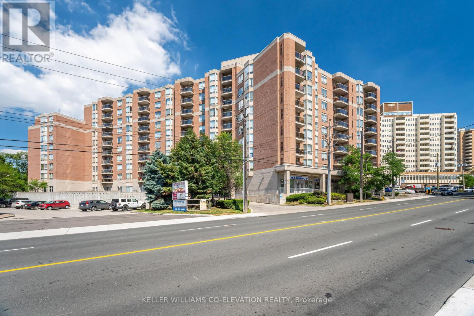215e - 30 Fashion Roseway
Toronto, Ontario
Renovated, Stunning, Large, Fully Updated 2 Bedroom Unit Overlooking Lovely Courtyard Garden & Landscaped Grounds. Quiet, Boutique Low-Rise Condo Nestled In A Tranquil Park Like Setting In Highly Sought After Bayview/Sheppard Area. Quiet Willowdale Enclave Is Surrounded By Parks (Playgrounds/Splash Pad/Tennis/Bikepaths) Close To Ttc/401, Ymca, Bayview Village. Earl Haig School District. All Inclusive Rent!! (id:61852)
Sutton Group Realty Systems Inc.
Bsmt - 339 Fleetwood Drive
Oshawa, Ontario
Be the first to live in this brand-new Absolutely Stunning Modern Basement Apartment located in the newly developed Fleetwood Drive community in a prime family friendly Oshawa location. This Spacious unit offers high-end finishes, a stylish layout, and exceptional convenience. Features include: Large open-concept living area with excellent natural light, Full, modern kitchen with brand-new stainless steel appliances and Quartz Countertops, Rarely offered Extra Cabinet Storage! Upgraded bathroom with glass shower Lighted Mirror and Premium fixtures, Private separate entrance, In-unit Hi End BRAND NEW washer and dryer, High-speed internet included, Specious Den Perfect for Home Office Use, Pot Lights Throughout, 2 PARKING SPOTS, Steps to Transit, 7-12 minutes to Durham College & Ontario Tech University, 3-5 minutes to grocery stores, plazas, restaurants, and parks. Easy access to 401 and 407! (id:61852)
RE/MAX West Realty Inc.
23 - 188 Angus Drive
Ajax, Ontario
BRAND NEW Townhome in Prime Ajax Location! Prepare to be wowed by this bright and spacious 2-bedroom + den, 2-bathroom townhome built by Premium Tarion Warranty Builder. This unique property features a practical and modern layout. The spacious open concept Liv Rm, Din Rm and Kitch are an entertainers delight. Liv Rm features a Juliette balcony. The Kitch is a show stopper with modern cabinets, stone counter, large island with seating and S/S appliances. This property also features a BONUS den perfect as a home office, study nook, or guest area. The Next level features spacious master w/4 pce ensuite and balcony access to enjoy morning coffee or evening wine, a 2nd generous sized room, additional 4 pce bath and the convenience of upper laundry. The showstopper is the roof top terrace perfect for relaxing or entertaining with an outdoor kitchen and plenty of space for meals and a dance floor. This AMAZING unit is ideally located in a highly convenient Ajax neighbourhood, just steps from Costco, groceries, shopping centres, fitness facilities, the library, and the hospital. Easy access to the GO Train, public transit, and Highway 401 makes commuting simple and stress-free. BONUS: TURN KEY LIVING, condo fees include snow clearing, road maintenance, grass cutting, and landscaping of common areas. You do not want to miss your opportunity to have LUXURY living in an INCREDIBLE area with NO MAINTENANCE!!!! The Best of both worlds already built but modifications are available for your personal touches. (id:61852)
RE/MAX Escarpment Realty Inc.
4 - 184 Angus Drive
Ajax, Ontario
SMARTEST VALUE IN LUXURY IN THE GTA. BRAND NEW bright and open townhome in an AMAZING location. This 2-bedroom, 2-bath townhome features a convenient open concept floor plan with upgraded luxury finishes throughout. Engineered hardwood floors, stainless steel appliances, 9 foot ceilings, oak staircase, and smooth ceilings are standard. This floor offers open Liv Rm, Din Rm and Kitch perfect for entertaining. The modern Kitchen offers S/S appliances, stone counters and large island with additional seating. A main floor bedroom with balcony access to enjoy morning coffee or evening wine and convenient 4 pce ensuite. The main lvl offers another private bed & 4 pce bath, laundry and direct access to covered parking to keep you dry bringing in the groceries. Best of all is this SPECTACULAR home is located within walking distance of groceries, Costco, shopping, fitness, library, and hospital. Need to go a little further it is just minutes to GO Train, public transit and Highway 401. BONUS: TURN KEY LIVING, condo fees include snow clearing, road maintenance, grass cutting, and landscaping of common areas. You do not want to miss your opportunity to have LUXURY living in an INCREDIBLE area with NO MAINTENANCE!!!! (id:61852)
RE/MAX Escarpment Realty Inc.
24 - 188 Angus Drive
Ajax, Ontario
SMARTEST VALUE IN LUXURY IN THE GTA. BRAND NEW bright and open townhome Built in an AMAZING location. This 2-bedroom, 2-bath townhome features a convenient open concept floor plan with upgraded luxury finishes throughout. Engineered hardwood floors, stainless steel appliances, 9 foot ceilings, oak staircase, and smooth ceilings are standard. This floor features open Liv Rm, Din Rm and Kitch perfect for entertaining. The modern Kitchen features S/S appliances, stone counters and large island with additional seating. A spacious main floor bedroom with balcony access to enjoy morning coffee or evening wine and convenient 4 pce ensuite. The main lvl features another private bed & 4 pce bath and laundry. Best of all is this SPECTACULAR home is located within walking distance of groceries, Costco, shopping, fitness, library, and hospital. Need to go a little further it is just minutes to GO Train, public transit and Highway 401. BONUS: TURN KEY LIVING, condo fees include snow clearing, road maintenance, grass cutting, and landscaping of common areas. You do not want to miss your opportunity to have LUXURY living in an INCREDIBLE area with NO MAINTENANCE!!!! The Best of both worlds already built but modifications are available for your personal touches. (id:61852)
RE/MAX Escarpment Realty Inc.
2909 - 255 Village Green Square
Toronto, Ontario
This bright and beautifully maintained 1Bedroom suite sits high above the city, offering floor-to-ceiling windows and a seamless, airy flow throughout. Freshly painted, no carpets, and finished with sleek modern kitchen appliances, this home is move-in ready and effortlessly stylish. Built by Tridel, known for quality craftsmanship and thoughtful design, the suite also includes one parking space and a locker. Residents enjoy hotel-inspired amenities, including a 24-hour concierge, fully equipped gym, party and lounge rooms, and more-perfect for both everyday living and entertaining. (id:61852)
Exp Realty
2003 - 20 Meadowglen Place
Toronto, Ontario
Welcome to this brand-new suite on the 20th floor of 20 Meadowglen Place. A delightful 1-bedroom with a den, Can be use as 2 bedroom, 2-bathroomunit with a very functional layout. Modern Kitchen w/Granite Counter, S/S Appliances, in unit Laundry. Master bedroom w/4pc En suite, Floor to ceiling window. your own private balcony w/beautiful views. Nestled in a prime location, The condo offers it's residents amenities such as a Gym /Exercise Room, Outdoor Pool, Rooftop Deck, Theatre room and so much more. (id:61852)
Royal LePage Ignite Realty
37 - 1775 Valley Farm Road
Pickering, Ontario
Welcome to this inviting 3-bedroom freehold townhouse in the heart of Pickering, perfectly suited for first-time buyers or those looking to downsize. Offering both comfort and convenience, this home is ideally located within walking distance to GO Transit, Pickering Town Centre, schools, parks, and just minutes from Highway 401. Step inside to find thoughtful updates that enhance everyday living. The home features a renovated upstairs bathroom with new tiles and stylish faucets, along with a warm oak-finished staircase that adds timeless character. The kitchen has been refreshed with newer tile flooring and a sleek G.E. Profile fridge, paired with vertical blinds for the balcony walkout. Additional upgrades throughout include pot lights in the living room, hardwood floors on main and laminate on upper, faux wood blinds in the main floor washroom, updated toilets and faucets, mirror sliding doors in the entranceway closet, and ceiling fans in the main and spare bedrooms for year-round comfort. With POTL fees including water, this property combines low-maintenance living with an unbeatable location. A wonderful opportunity to enjoy the best of Pickering living in a move-in-ready home! (id:61852)
RE/MAX Hallmark First Group Realty Ltd.
2905 - 225 Village Green Square
Toronto, Ontario
Luxury Tridel Building. Floor to ceiling windows. Bright & specious. High floor w/great view. One plus one unit, Den can be converted to a bedroom or home office.Easy access to all amenities. HWY 401/Go Transit, Public Transit. Close to shopping mall and grocery store. (id:61852)
Bay Street Group Inc.
407 - 10 Dean Park Road
Toronto, Ontario
Welcome To This Bright, Spacious And Well Maintained 1-Bedroom, 1-Bathroom Condo In The Prestigious Camargue II. This Unit Features A Bay Window, En-Suite Laundry, And A Walkout To A Private Balcony. Residents Enjoy A Wide Array Of Premium Amenities, Including 24/7 Security, An Indoor Saltwater Pool, Whirlpool, Sauna, Gym, Party/Meeting Room, Library, Car Wash, Tennis Court, Cable Package, And Visitor Parking. The Building Is Quiet, Spotless, And Surrounded By Award-Winning Landscaped Gardens. Conveniently Located Just Steps From The TTC And Highway 401, And Close To Restaurants, Grocery Stores, The Toronto Zoo, Libraries, Churches, And Shopping. Heat, Water, And Cable TV Are Included In The Rent; Tenant Pays Hydro Only. Please Note: Strictly Maximum Occupancy Of 2 Persons For This 1 Bedroom Unit. Maintenance Fee Is For Two(2) Occupants Only As Per Property Management. No Pets, No Smoking, And No Vaping Permitted. (id:61852)
Homelife Landmark Realty Inc.
1501 - 30 Roehampton Avenue
Toronto, Ontario
Welcome to this sun-filled, south-facing 1 Bedroom + Den suite in the award-winning Minto Condos at Yonge & Eglinton. Featuring a functional open-concept layout with 9' ceilings, floor-to-ceiling windows, and modern laminate flooring throughout. The sleek, contemporary kitchen flows seamlessly into the living space, perfect for entertaining. The generously sized den makes an ideal home office or can easily be converted into a second bedroom. Located in the vibrant heart of Midtown, you're just steps to the Yonge-Eglinton Subway, top-rated North Toronto Collegiate, premier shopping, dining, and entertainment. This LEED-certified building offers world-class amenities including over 6,000 sq. ft. of fitness space, concierge service, party rooms, guest suites & more. (id:61852)
RE/MAX Realtron Realty Inc.
RE/MAX Yc Realty
1609 - 65 Harbour Square
Toronto, Ontario
All inclusive!! Furnished large bachelor/studio located in the highly desirable Harbourfront. Bright and spacious studio condo features a functional open-concept layout, floor-to-ceiling windows, laminate flooring throughout, and excellent natural light with courtyard views. The unit features a modern kitchen with stainless steel appliances, a combined living/sleeping area, a 4-piece bathroom, and a walk-in closet. All utilities included (heat, hydro, and water) plus cable and internet. One underground parking space and one locker. Exclusive resident shuttle to Downtown/Eaton Centre. Steps to the waterfront, TTC, Union Station, CN Tower, Rogers Centre, Scotiabank Arena, shops, restaurants, parks, and everyday amenities. Long-term lease available. Buyers and Buyers agent to verify measurements. (id:61852)
Royal LePage Signature Realty
Main - 11 Tournament Drive
Toronto, Ontario
Fantastic Opportunity In The Heart Of One Of Toronto's Most Prestigious & Sought After Neighbourhoods - St. Andrews. 3 Bedroom, 2 Bathroom Units On Main . A Hidden Gem Across From Park & Tennis Courts, Highly Rated Schools, Close To Ttc And Many Amenities. (id:61852)
Century 21 Heritage Group Ltd.
505 - 35 Hayden Street
Toronto, Ontario
Partially Furnished Unit Ready To Move-In! Spacious 836 Sq Ft W 2 Br & 2 Full Baths! Bright South Facing W 9 Ft Ceilings! Open Balcony! Very Practical Floor Plan! 2nd Br Is Larger Than Master Br, No Window Yet Has Double Doors & Room For Storage/Wardrobes and Two Steps From Its Own Full Bathroom! Quiet End Unit Away From Elevators! Short Walk From Yonge/Bloor Subway! Very Convenient Living! Fabulous Indoor Pool & Gym, Plus Party Rooms, Guest Rooms, 24 Hr Concierge. Tenant Pays Tenant Insurance and Electricity. (id:61852)
Century 21 Leading Edge Realty Inc.
2807 - 763 Bay Street
Toronto, Ontario
Conveniently Located close to UofT. (id:61852)
Homelife Superstars Real Estate Limited
Lower - 76 Oxford Street
Toronto, Ontario
Welcome To This Beautiful Modern & Spacious 638 Square Foot, One Bedroom, One Bath Basement Apartment, With High Ceilings. New Whirlpool Appliances, Including A Built In Dishwasher. Front And Back Yard. Coin Operated Laundry In Basement Laundry Room (id:61852)
Right At Home Realty
1206 - 238 Doris Avenue
Toronto, Ontario
Renovated,Bright Unit With Beautiful Unobstructed East View,Large Great Functional Lay-Out. New Kitchen's S/S Appliances,Underground Parking & Locker.Super Building, With 24 Hr.Concierge, Exercise Rm, Sauna, Party Rm, Lots Of Visitor Parking. Ideal Location! Earl Haig/Mckee School Zone.Steps To Ny Centre Subway, Loblaws, Restaurants & Shops! All Corridors Just Renovated. Great Building And A Bright Home Move-In An Enjoy (id:61852)
Right At Home Realty
3404 - 10 Yonge Street
Toronto, Ontario
Spacious 1-bed + den (open concept den can't be used as 2nd bedroom), 1-bath suite with locker included, with all utilities, internet and cable included with incredible hotel style amenities in the heart of Toronto's Harbourfront, available for immediate occupancy. Offering over 600 sq ft of interior space, the versatile den is easily used as a home office and is filled with natural light from large windows. The open-concept layout features generous principal rooms, a functional kitchen, and floor-to-ceiling windows that capture stunning urban vistas while creating a comfortable, airy living environment. All utilities are included: heat, hydro, water, plus internet and cable for exceptional value and convenience. Residents enjoy access to premium building amenities including a gym, outdoor pool, rooftop deck, dance studio and more. Too many to list! Perfectly positioned at Yonge & Queen's Quay, just steps to the Financial District, Scotiabank Arena, Rogers Centre, Toronto's waterfront, and Harbourfront trails, with Union Station, the UP Express, and Centre Island ferry all within walking distance for seamless city living. (id:61852)
RE/MAX Real Estate Solutions
211 Newton Drive
Toronto, Ontario
Welcome to 211 Newton Drive - a charming 3+1 bedroom bungalow on a rare, oversized 50 x 214 ft ravine lot. This is the kind of property that's getting harder to find: space, privacy, and flexibility, all in one. Thoughtfully maintained and updated, this home offers comfort, versatility, and exceptional outdoor space. Step into a bright, welcoming foyer with ample room to kick off your boots and settle in. The open-concept living and dining rooms feature crown moulding, hardwood floors, and large windows that flood the space with natural light. The eat-in kitchen offers ample cabinetry and counter space, perfect for everyday living and casual meals. Three generously sized main-floor bedrooms, each with double closets, share a 4-piece bath. The finished basement offers a separate entrance, making it ideal for an in-law suite or additional family living space. Bright and open with new broadloom, it provides excellent versatility and comfort, featuring a large recreation room, an additional bedroom for guests, a dedicated workshop, and plenty of storage. Enjoy the outdoors on the sprawling 214 ft deep ravine lot with a backyard that feels like your own private park. It offers endless possibilities for kids to play freely all year long, gardens to flourish, memorable family get-togethers, and a quiet retreat to enjoy morning coffee and fire-side evenings. It's your own oasis in the city! Ample parking is available with a private drive and garage. Recent upgrades include a furnace, air conditioner, and hot water tank (2022), along with a smart thermostat and wireless security cameras. Move in and enjoy as-is, renovate and personalize, or build your dream home on one of Newtonbrook's most impressive lots. Ideally located close to schools, parks, transit, and neighbourhood amenities, this home offers space to grow in a welcoming community. (id:61852)
RE/MAX Hallmark Realty Ltd.
1405 - 30 Roehampton Avenue
Toronto, Ontario
!! Freshly Painted!! Spacious Layout And Sun Filled Fully Furnished Corner Suite. Incredible Open View, In Prime Location At The Heart Of Young And Eglington Centre. Oversized Balcony With Walkout From Both The Living Room And Master Bedroom. Floor To Ceiling Windows, 9Ft Ceilings, Custom Closet Shelving In Master Bedroom. Two Generous Bedrooms, Perfect For Work From Home Space. Steps To Transit, Grocery Stores, Restaurants, Shopping, Parks, And Endless Entertainment. (id:61852)
Bay Street Group Inc.
1914 - 50 Dunfield Avenue
Toronto, Ontario
Discover your urban sanctuary at Plaza Midtown! This modern 1 bedroom plus den features 2 full baths, perfectly blending space, style, and functionality across its 625+ sq ft layout. Bask in the abundance of natural light, accentuated by 9 ft smooth ceilings that enhance the unit's sleek aesthetic. Nestled in the vibrant heart of Young and Eglinton, this chic residence offers unmatched city living convenience. Steps away from Loblaws, LCBO, Eglinton TTC, and the FUTURE LRT, your daily commute and errands become effortless. Embrace the lively neighborhood, dotted with trendy cafes, upscale dining options, and a dynamic entertainment scene all just a stroll away. Make this elegant home your haven amidst the city's hustle. (id:61852)
Homelife Landmark Realty Inc.
327 Vaughan Road
Toronto, Ontario
Client RemarksRare opportunity to own a purpose-built triplex in the highly sought-after Humewood-Cedarvale neighbourhood! This turnkey, income-generating property features two spacious 2-bedroom units and one 1-bedroom unit, each with well-designed layouts, and abundant of natural light. Both the main floor and upper unit boast private balconies, perfect for enjoying outdoor space. Enjoy ample parking with a mutual driveway,(right if way for 329 Vaughan Rd to access their parking). Situated in a top-rated school district, including Humewood Community School and Forest Hill Collegiate, this prime investment offers strong rental demand in a family-friendly area. Steps from Cedarvale Park, St. Clair West, shops, restaurants, transit (TTC & LRT), and more, making it ideal for both investors and end-users.This is your chance to build generational wealth with a solid multi-unit property in a high-appreciation Toronto neighbourhood. Endless potential don't miss out on this rare opportunity! See Attachment for operating expenses and rent rolls. (id:61852)
RE/MAX Hallmark Realty Ltd.
2505 - 30 Herons Hill Way
Toronto, Ontario
Welcome To One Plus One Bedroom Condo At Legacy Herons Hill, Nestled In North York's Henry Farm. The Open Concept Condo Unit Boasts With Laminated Floors, Modern Finishes, In-Suite Laundry, Central Air And Private Balcony. Enjoy Exceptional Amenities, Which The Tenant Can Use. Steps To Hwy #404, 401, DVP, Fairview Mall, TTC, Restaurants, Schools, And Parks. Great For Young/Mature Professionals. Tenants Pay The Hydro And Tenants Contents Insurance. No Pets Allowed And No Smokers Of Any Kind. (id:61852)
Royal LePage Signature Realty
410 - 2088 Lawrence Avenue W
Toronto, Ontario
Location location, Welcome to River Hill! This beautifully upgraded, almost 900 sq. ft. 1+1 condo features a modern kitchen, recently renovated new floors, upgraded electrical panel, convenient layout. large primary bedroom includes a bay window & double closet, plus a versatile den ideal for home office, guest area, exercise space. Bright and fill with natural light, the living/dining area walks out to a private balcony overlooking the humber river trails, surrounding green space. low MFees incl all utilities incl hydro, Includes 1 parking & 1locker, gym and party room, newly and clean building pet friendly, Conveniently located steps to Weston GO/UP Express, trails, parks, and schools, with easy access to Hwy 401, 400 & Pearson Airport.att: Price reduce, ideal for first time home buyers, downsizer or investors (id:61852)
Keller Williams Empowered Realty
