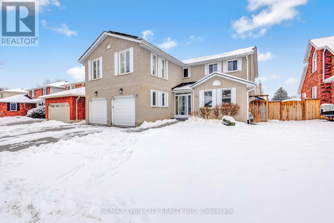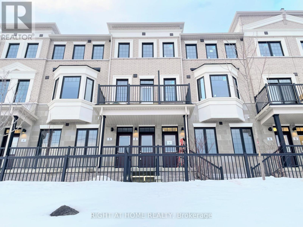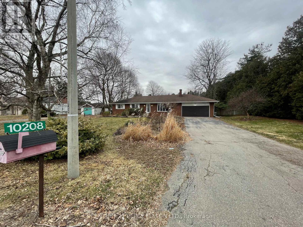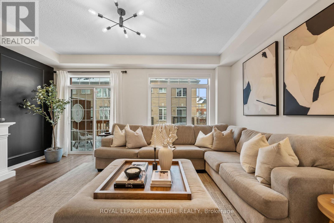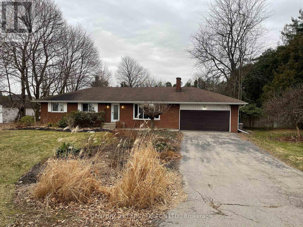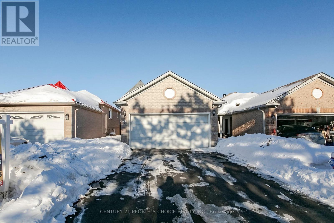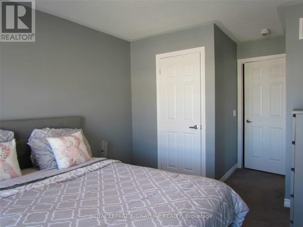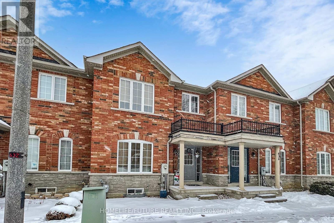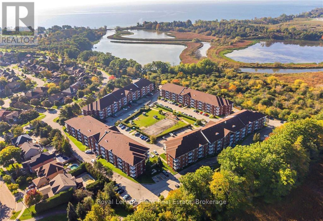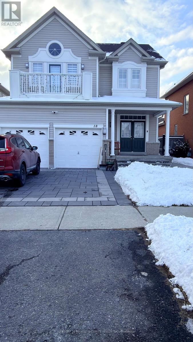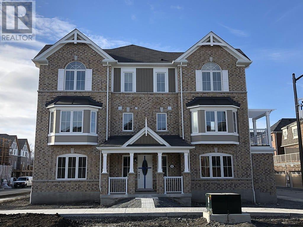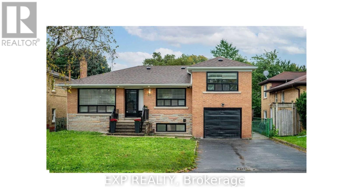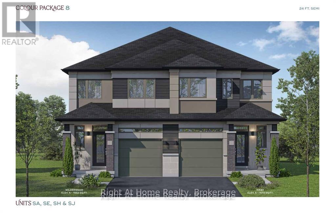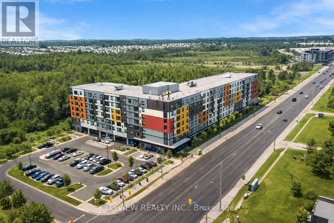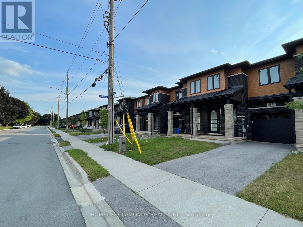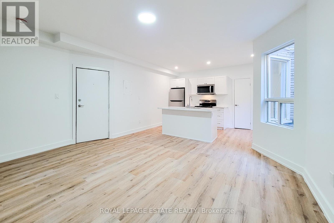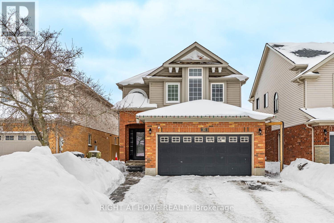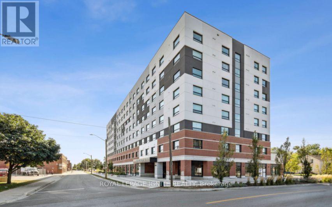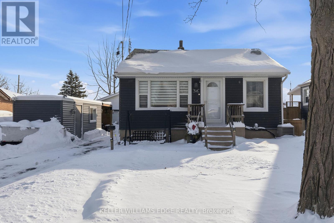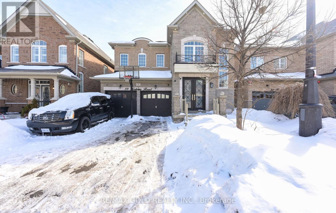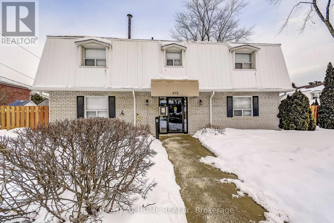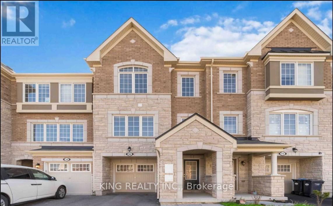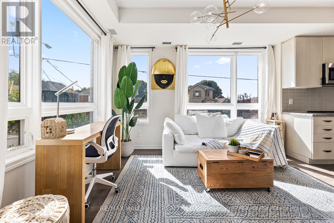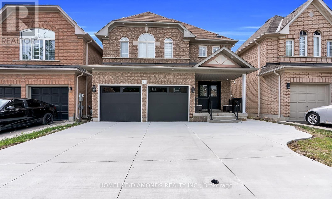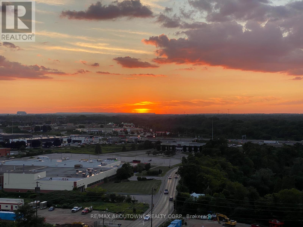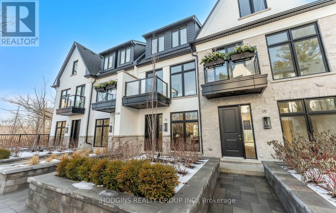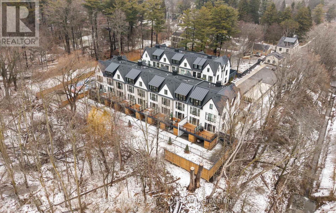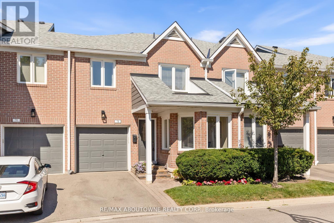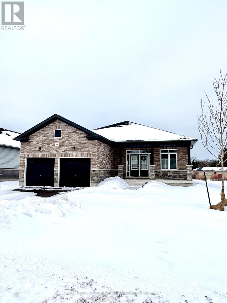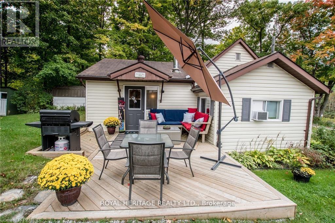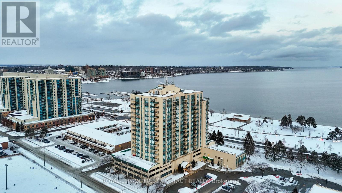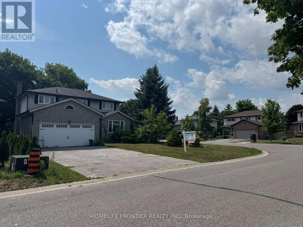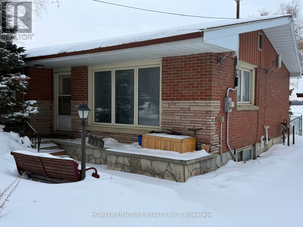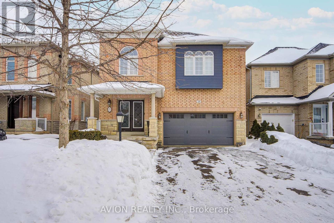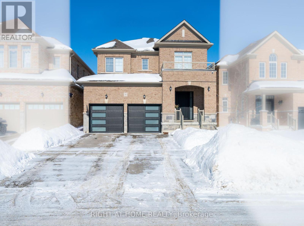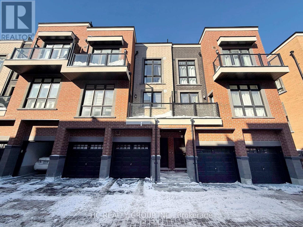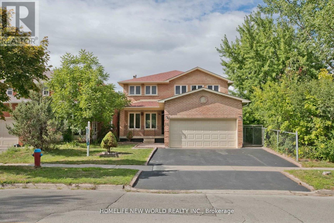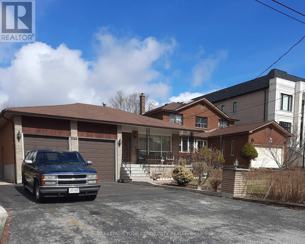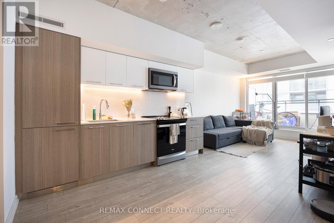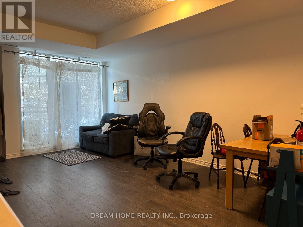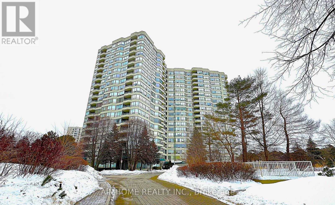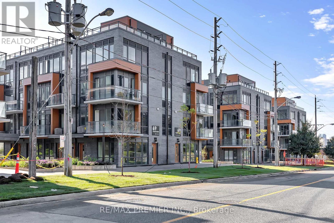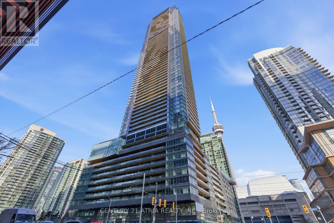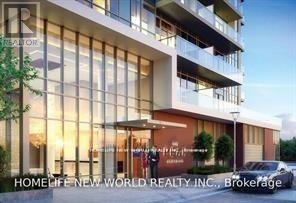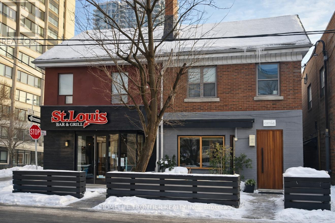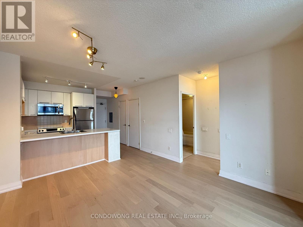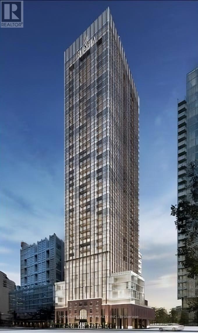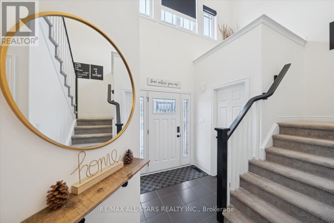21 Riva Ridge
Brantford, Ontario
Welcome to this rare multi-generational home in Brantford's sought-after North End, quietly tucked beside the ravine in a mature, family-friendly neighbourhood. Designed for families who need space and independence under one roof, this property offers multiple living zones that comfortably accommodate extended family, adult children, or long-term guests without sacrificing privacy.The main level provides traditional defined living spaces - ideal for families who appreciate separate areas for relaxing, entertaining, and everyday living. The updated kitchen opens to a fully fenced backyard featuring an inground pool, creating a private outdoor retreat for summer gatherings. A convenient mudroom, main-floor laundry, and inside access to the double garage add everyday functionality, along with two Tesla chargers for storing solar energy from roof. One of the home's most valuable features is the private living quarters with its own entrance, bedroom, living area, and full bathroom - perfectly suited for parents, adult children, a caregiver, or extended stays.Upstairs you'll find three spacious bedrooms including a generous primary suite with a renovated ensuite and stand-alone tub, plus an updated main bath.The finished lower level expands the living capacity even further with multiple flexible spaces ideal for recreation, a home gym, workspace, or hobbies, along with a full bathroom and sauna - offering comfort for long-term living.Major updates include roof (2022), solar panels, 200-amp service, tankless water heater, and updated flooring throughout.This is more than a home - it's a smart solution for families looking to live together while maintaining independence, all in one of Brantford's most desirable neighbourhoods. (id:61852)
RE/MAX Twin City Realty Inc.
6 - 4320 Ebenezer Road
Brampton, Ontario
BRAND NEW BRIDAL TRAILS 3 BR / 3 WR CONDO TOWNHOUSE WITH 3 PARKING SPOTS AVAILABLE FOR IMMEDIATE OCCUPANCY. THE MAIN LEVEL HAS AN OPEN CONCEPT LIVING / DIVING / KITCHEN WITH UPGRADED VINYL FLOORING, KITCHEN WITH GRANITE COUNTERTOPS AND A CENTRE ISLAND. POWDER ROOM. VERY BRIGHT AND SPACIOUS WITH AN EXTRA LARGE WALK OUT BALCONY OF ABOUT 228 SQ FT. 9 FT CEILINGS. STAINLESS STEEL APPLIANCES AND STACKED WASHER/DRYER. UPPER LEVEL HAS 3 BEDROOMS WITH PLUSH CARPETS. PRIMARY BEDROOM WITH A 3 PC ENSUITE WITH CUSTOM BUILT GLASS SHOWER STALL AND A WALK-IN CLOSET. AN ADDITIONAL FULL WASHROOM WITH SOAKER TUB. ATTACHED GARAGE ON THE GROUND FLOOR IS LARGE ENOUGH FOR TWO STANDARD SIZE CARS TO BE PARKED IN TANDEM PLUS ANOTHER CAR CAN BE PARKED ON THE DRIVEWAY. CONVENIENTLY LOCATED AT THE GORE RD/HWY 7 WITH PROXIMITY TO SCHOOLS, SHOPPING, HWY AND TRANSIT AT DOOR. BRAND NEW VACANT PROPERTY. AVAILABLE FOR IMMEDIATE OCCUPANCY. (id:61852)
Right At Home Realty
10208 Tenth Line
Halton Hills, Ontario
Custom House or Future development Opportunity. A rare opportunity to secure a premium 3/4 acre lot with a 125ft front right in the city, directly across from the approved Southeast Georgetown Secondary Plan community. This oversized parcel offers exceptional potential -whether you're an investor seeking a future development opportunity in a rapidly growing corridor, or an end user looking to build a stunning custom house on one of the few large lots remaining on the street. With major residential growth, parks, trails, and mixed-use development planned across the road, this property also presents strong long-term upside and potential for multi-residential or redevelopment possibilities (subject to approvals). A strategic land hold or a showcase custom home site - the choice is yours. The existing bungalow on a full treed lot with privacy features 3+1bedrooms, a basement with a separate entrance, and an amazing kitchen overlooking the serene backyard - ideal for both everyday living and entertaining. The private outdoor oasis is complete with an inground concrete pool and stylish bar, creating the perfect setting for summer gatherings. A large driveway provides ample parking, and the location offers quick access to Brampton and Mississauga while being within walking distance to banks, grocery stores, and restaurants. Whether you choose to move in as is, renovate and personalize, or explore future development potential, the existing home is in excellent condition and presents a fantastic opportunity for homeowners and investors alike. (id:61852)
Century 21 Percy Fulton Ltd.
6 Renfrew Lane
Halton Hills, Ontario
The most stylish and move-in-ready townhouse in Halton Hills, where thoughtful design meets effortless everyday living. Offering more than 1,700 square feet of finished space plus a full walk-out lower level, this home provides the versatility buyers want. The bright open-concept main level delivers an immediate sense of flow. Large windows fill the living and dining areas with natural light, while the walk-out balcony extends entertaining outdoors. At the center of the home, the kitchen features stainless steel appliances, generous cabinetry and a large island, offering excellent prep space for both daily routines and hosting. A main floor powder room adds convenience for guests. Upstairs, the primary bedroom retreat includes a walk-in closet and private four-piece ensuite. Two additional bedrooms each offer their own walk-in closets, a rare and valuable feature in townhome living, making the layout ideal for families, visitors, or work-from-home needs. The finished walk-out lower level adds exceptional flexibility, perfect for a recreation room, media space, office or guest suite. The updated laundry keeps the upper floors peaceful and organized. Two parking spaces and a location close to shopping, schools, parks, and commuter routes complete the package. For buyers seeking a turn-key townhouse in Halton Hills with modern finishes, parking, and room to grow, this home delivers on all levels. (id:61852)
Royal LePage Signature Realty
10208 Tenth Line
Halton Hills, Ontario
Absolutely stunning bungalow nestled on an expansive lot, boasting an impressive 125 feet of frontage and a generous depth of 257 feet, right in the heart of the city. Located in Southeast Georgetown, the property is conveniently close to Brampton and Mississauga, with the added convenience of being within walking distance to banks, grocery stores, and restaurants. The beautiful kitchen, strategically positioned to overlook the tranquil backyard, adds to the charm of this residence. A vast driveway provides ample parking space for your convenience. Not to be overlooked is the inground concrete pool in the backyard, completed by a stylish bar, making it an ideal space for relaxation and entertaining. This property truly encapsulates the perfect blend of city living and serene retreat. (id:61852)
Century 21 Percy Fulton Ltd.
23 Silkwood Crescent
Brampton, Ontario
Welcome To This Beautifully Maintained Raised Bungalow In One Of The Area's Most Desirable Neighborhoods! Filled With Natural Light, This Charming 3-Bedroom Home Features A Functional Main Floor Layout With A Spacious Primary Bedroom And A Bright Kitchen With A Walkout To A Private, Fully Fenced Backyard. Enjoy Outdoor Living With Concrete backyard & Patio, Landscaped Gardens. The Finished Lower Level Offers A Generous Family Room And Two Additional Bedrooms With Above-Grade Windows & Separate Entrance from backyard easily converted to income potential, Major Upgrades Include Kitchen Counters & Backsplash, Vinyl Windows & Casing , Front & Garage Doors, new Driveway ,Truly Move-In Ready And Perfectly Located Close To Schools, Shopping, And Transit. MUST SEE !!!! (id:61852)
Century 21 People's Choice Realty Inc.
434 Athabasca Common
Oakville, Ontario
Freehold Townhome In The Heart Of Oak-Village. Minto Built Open Concept Design Full Of Sunlight. Ultra Modern Kitchen With Porcelain Floors And Platinum Samsung Appliances. Hardwood Floors In The Family Room & Dining Room. Close To Hospital, Park, School, Public Transit & All Other Amenities. Partially furnished (id:61852)
Royal LePage Signature Realty
634 South Unionville Avenue
Markham, Ontario
Freshly Painted Throughout, This Spacious Home Offers Comfort, Style, And Modern Convenience. The Upgraded Kitchen Features A Beautiful Countertop, Stainless Steel Appliances, Extended Cabinetry, And A Ceramic Tile Backsplash. Enjoy Hardwood Flooring On The Main Level And Soft Broadloom Carpeting On The Second Floor. The Bright And Inviting Family Room, Complete With A Gas Fireplace, Overlooks The Backyard-Perfect For Relaxing Or Entertaining. This Home Includes 3+2 Bedrooms Finished Basement And 4 Bathrooms, With A Large Primary Bedroom Boasting A 4-Piece Ensuite And A Walk-In Closet. The Main-Floor Laundry Provides Added Convenience. The Detached Garage Offers Two Car Parking Spaces And Comes Equipped With Garage Door Opener. Ideally Located Near Kennedy Road And Highway 407, This Home Offers Very Easy Access To Public Transport, Very Easy Access To Top Great Schools, Parks, And Very Close All Shopping Centre. (id:61852)
Homelife/future Realty Inc.
106 - 193 Lake Driveway W
Ajax, Ontario
This well-maintained 3-bedroom, 2-bathroom open-concept, ground-floor condo with 2 parking spaces is located in a quiet South West Ajax neighbourhood, just steps from the lake, waterfront trails, and surrounding conservation areas. The layout offers comfortable room sizes and a practical flow, with flexibility for a home office or guest space, making it easy to live in and furnish. The combined living and dining area features a fireplace and a walk-out to a terrace, offering easy access to outdoor space - a great spot to step outside with a coffee, enjoy some fresh air, or unwind at the end of the day. The kitchen includes stainless steel appliances, and the unit also offers ensuite laundry, central air conditioning, and California shutters throughout. Bright and move-in ready, with recent updates including furnace, air conditioning, fridge, washer, and dryer. The location is well-suited to those seeking a quieter, low-maintenance lifestyle, close to the Town of Ajax waterfront along the shores of Lake Ontario, with kilometres of connected parkland and a paved multi-use trail for walking, jogging, and cycling. Schools, shopping, restaurants, and hospital services are all nearby. Commuters will appreciate nearby GO Transit and access to Hwy 401. Two parking spaces (one underground and one surface) and a storage locker are included. Please note: the building is non-smoking and does not permit pets. Photos are from a previous listing - not the tenant's furniture. (id:61852)
RE/MAX Connect Realty
Royal LePage Frank Real Estate
Bsmt - 18 Lighthouse Street
Whitby, Ontario
Brand New Legal Basement Apartment - Prime Whitby Shores. Welcome to this stunning brand new legal 2-bedroom, 1-bathroom basement apartment located in the highly sought-after Whitby features large windows that flood the space with natural light, high-quality vinyl flooring, pot lights throughout, and a contemporary kitchen complete with quartz countertops and stainless steel appliances. Enjoy the comfort of a separate private entrance, separate laundry, and ample storage space. The spacious bedrooms offer great functionality for small families or professionals. Situated in an unbeatable location-walk out to the waterfront trail and enjoy the beauty of Lake Ontario, minutes to Hwy 401 and GO Station, close to walking trails, parks, the lake, marina, shopping, grocery stores, transit, and medical facilities. A perfect blend of comfort, convenience, and lifestyle. No smoking. No pets preferred. Ideal for AAA tenants seeking a clean, modern, and well-located home. 25% of total utilities paid by Tenant. One driveway parking included. (id:61852)
Century 21 People's Choice Realty Inc.
2 Bluegill Crescent
Whitby, Ontario
Stunning 4-Bedroom + 4-Washroom Mattamy Built Newer High-End End-Unit Townhouse for Rent (Whitby). Monthly Rent: $3,400 + Utilities. Lease Term: 1 Year. Available: February 1, 2026. Property Highlights:* Modern 4-bedroom, 4-bathroom end-unit townhouse, just 4 years old* 3 parking spaces (2 garage, 1 driveway)* Full hardwood floors throughout for a clean and elegant look* High-end Mattamy-built property in a desirable residential community* Contemporary kitchen with premium stainless steel appliances* Laundry area with high-end washer and dryer included* No basement, ensuring easy maintenance and security* Abundant natural light with spacious living areas* Location & Accessibility* Excellent transit access: very close to bus stops and GO Station* Safe, family-friendly neighborhood with a strong sense of community* Directly opposite a beautiful park with tennis courts* Close to reputable schools and convenient commuting routes* Convenience & Amenities Nearby* Daily essentials just 2 blocks away: Tim Hortons, Dollarama, No Frills* Large shopping hubs 3 minutes away: Costco, Walmart, Home Depot, SmartCentre Plaza* Recreational and dining options within easy reach. Rental Requirements: 1. Income verification, references, and credit score report required 2.No pets allowed. *For Additional Property Details Click The Brochure Icon Below* (id:61852)
Ici Source Real Asset Services Inc.
Bsmt - 85 Searle Avenue
Toronto, Ontario
Beautifully Fully Renovated *LEGAL* 2 Bedroom & 2 Bath Bsmt Unit Located In A Mature Established Neighbourhood! Features Large Above Ground Eat-in Kitchen With S/S Appliances & Lots Of Storage. Pot Lights Thru-Out, All Rooms Have Windows To Provide Natural Light, Ensuite Laundry & 2 Car Parking on Driveway. Convenient Location Steps From Bathurst & Sheppard. Walking Distance To Schools, Community Centres, Parks, Shops, Bus Stop. Quiet And Family Friendly Area! (id:61852)
Exp Realty
#68 - 660 Colborne Street W
Brantford, Ontario
REVERSE OSMOSIS WATER PURIFIER, WATER SOFTNER INSTALLED. A stunning 3-bedroom semi-detached Kirby Large model in the modern Sienna Woods community of West Brant! This contemporary home, nestled at Colborne St W and Pleasant Ridge Rd, offers a perfect blend of elegance, comfort, and convenience for families or professionals in Brantford, Ontario's Tournament Capital. Step into an open-concept main floor featuring sleek finishes, a gourmet kitchen with stainless steel appliances, ample cabinetry, and a breakfast bar flowing into the living and dining areas. Upstairs, three spacious bedrooms await, including a primary suite with a walk-in closet and ensuite, complemented by modern bathrooms. This energy-efficient home includes a high-efficiency HVAC system, ensuring year-round comfort. Located in the sought-after Sienna Woods, this home backs onto the Trans Canada Trail, offering easy access to DAubigny Creek Park, the Grand River, and Oak Hill Trail leading to Brant Conservation Area. Enjoy top assigned schools: Edith Monture ES (1.43 km, PK-8), École Dufferin PS (2.10 km, French Immersion PK-8), and Assumption College School (1.55 km, 9-12), plus nearby options like St. Theresa CES (0.5 km, JK-8) and Haven International (4.7 km). Recreation abounds with Wayne Gretzky Sports Centre, Brantford Golf & Country Club, and Pleasant Ridge Park (0.85 km) just minutes away. Convenience is key with dining, retail, and entertainment along Colborne St and King George Rd, plus quick Hwy 403 access via Paris Rd. Safety is ensured with Brantford General Hospital (3.91 km), Fire Station 4 (1.62 km), and Brantford Police Service (6.56 km) nearby. Transit options include a bus stop at Evergreen & DAubigny (0.61 km) and Brantford rail station (4.23 km).Embrace a vibrant lifestyle in Sienna Woods, where modern living meets nature and community. Schedule your viewing tonight your Brantford retreat awaits! (id:61852)
Right At Home Realty
414 - 1291 Gordon Street
Guelph, Ontario
Meticulously maintained 918 sq. ft. unit featuring 3 bedrooms, each with a private ensuite. Modern finishes throughout including quartz countertops, 9' ceilings, stainless steel appliances, and durable hard-surface flooring. Bright open-concept layout backing onto protected conservation lands with serene, unobstructed views. Steps to transit with easy access to shopping, dining, and the University of Guelph. Building amenities include study lounge with free Wi-Fi, secure lobby with video monitoring, and rooftop terrace overlooking lush green space. Ideal for investors or end users. (id:61852)
Cityview Realty Inc.
4841 Pettit Avenue
Niagara Falls, Ontario
Modern freehold two-storey interior townhouse located in the desirable Cannery District of Niagara Falls. Approximately 1,600 sq. ft. featuring 3 spacious bedrooms and 3 bathrooms, 9 ft. ceilings on the main level, open-concept layout, second-floor laundry, and inside access from the garage. Quality finishes throughout including ceramic tile flooring and California ceilings. Fully sodded lot with asphalt driveway. Property can be provided fully furnished, with furnishing options available at the tenant's preference. Conveniently located close to shopping, dining, schools, and local amenities. Available March 1st. (id:61852)
Homelife/diamonds Realty Inc.
1 - 1052 Barton Street E
Hamilton, Ontario
Spacious renovated "Split layout" 2-bedroom apartments in a 3-storey character building in Crown Point West. Fully equipped with modern amenities & your own self-controlled Energy-efficient heat pump & Air conditioning system, with remote control. Convenient location just minutes to all of the action of Ottawa street>> Walmart, Metro, gym, big stores, shops and restaurants!! MODERN, WHITE & BRIGHT. Vinyl wood flooring throughout. Open-concept renovated kitchens with quartz counters & stainless steel appliances, a large washroom, your own ensuite washer & dryer. *Municipal Car park 39B at the rear of the building w/option for monthly parking pass. *Security system w/cameras and FOB entry system* Note: Rent + hydro+ tenant insurance. (Landlord covers water) (id:61852)
Royal LePage Estate Realty
52 Milson Crescent
Guelph, Ontario
**See Virtual Tour***Legal Basement Apartment/In Law-Suite!!! You must see this beautifully appointed property before it's too late. Your dream just came true and your search is finally over! Living in Luxury and in the most desirable neighborhoods in Guelph is every buyer's delight. The main floor welcomes you to a very spacious open concept living and dining room with a beautiful natural stone mantel/media wall unit and electric fireplace, pot lights, flat ceilings, crown moldings, lots of windows and a convenient lower level laundry room. The chef's kitchen will have you want to cook dinners for your family and friends every day! It offers a huge island, quartz counters and backsplash, gas stove, stainless steel appliances and lots of cabinet space. As you head upstairs the elegant, modern and curved solid oak staircase leads you to the 2nd floor which boasts 4 very spacious bedrooms each designed with comfort in mind, good size closets and sunlight galore. Indulge in this oversized Master bedroom with a large window, Walk-In Closet and renovated luxurious en-suite bathroom with a separate shower, his and hers sink and soaker tub. The lower level leads to a fully finished legal and separate entrance basement apartment with soundproof insulation and double drywall offers a huge open concept living room, kitchen, full bathroom, pot lights, flat ceilings, egress windows, laundry room and lots of storage. Conveniently located near YMCA, shopping, Hwy 401, schools and transportation. Don't wait!!! This is your "Home Sweet Home". (id:61852)
Right At Home Realty
409 - 1 Wellington Street
Brantford, Ontario
A fantastic opportunity to lease a spacious 3-bedroom, 2 full bathroom condo with underground parking & Locker, located in the heart of Brantford. This newer building offers modern living with 9-ftceilings, laminate flooring throughout, and a bright contemporary kitchen featuring white cabinetry, quartz countertops, stainless steel appliances, and in-suite laundry. The flexible dining area can easily be used as a dining space or a home office, while large windows fill the unit with natural light and offer open, unobstructed views. Unit409 includes a rarely available underground parking space & Locker, making it an excellent choice for first time buyers or investors. Enjoy the convenience of being above retail shops and within walking distance to transit, the train station, YMCA, Wilfrid Laurier University, Conestoga College, Grand River trails, parks, and nearby shopping centres. (id:61852)
Royal LePage Ignite Realty
56 Tolton Avenue
Hamilton, Ontario
Welcome to 56 Tolton Ave - the perfect blend of comfort, versatility, and amazing outdoor living!This charming 1+1 bedroom, 2-kitchen home offers a fantastic layout with an in-law suite featuring its own separate entrance, making it ideal for multi-generational living or a potential basement apartment.Offering over 1000 sq ft of living space including a flexible lower level, and fantastic outdoor living, this home checks all the boxes for first-time buyers, investors, downsizers, or anyone looking for a move-in ready propertyThe main floor features a bright living space and a beautifully renovated bathroom-fresh, modern, and ready for you to enjoy.Step outside and fall in love with the backyard oasis, complete with two covered entertaining zones, including a spacious dining area and a cozy lounge space. It's truly an entertainer's delight and the kind of yard you'll want to show off all summer long.A rare find in the city, the 20' x 24' detached garage is fully heated, insulated, 220 amp power with 10' high ceiling, perfect for hobbyists, tradespeople, or anyone needing serious workspace or storage.Come see why 56 Tolton Ave might be exactly what you've been waiting for, as this home won't last! (id:61852)
Keller Williams Edge Realty
59 Kalmia Road
Brampton, Ontario
Experience luxurious living in this 4 Bedroom & 4 Washroom Home nestled in Credit Valley Neighborhood. This Home offers Approximately 3300 sq. ft of living space EXCLUDING BASEMENT, It Has 9-ft ceilings on the main floor &Custom Italian Kitchen with Island and Stainless Steel Appliances. The main floor home office provides the ideal space for productivity. Master Bedroom has Extra Den space /Private in suite lounge / gas fire place .Professionally Landscaped back yard with Premium stone work ,Hot Tub and 12 ft Privacy fence . 2 stairs to basement . (id:61852)
RE/MAX Gold Realty Inc.
6 - 475 Claridge Road
Burlington, Ontario
Spacious 2-bedroom townhouse condo in the heart of Burlington offering a rare, fully fenced and private backyard retreat, perfect for those seeking both indoor comfort and outdoor living. This move-in ready home showcases fresh professional paint throughout, wide plank laminate wood floors, a newly renovated white kitchen with built-in dining room buffet, and a large second-floor laundry for everyday convenience.The open concept main floor Living and Dining Rooms flow seamlessly to an oversized, fully fenced backyard with a new interlock patio, perennial gardens, and two storage sheds, creating an ideal setting for outdoor entertaining and relaxation. Upstairs, the second floor features a spacious Primary Bedroom with wide plank laminate floors and walk-in closet, a large second bedroom with laminate floors, a roomy linen closet, an updated 4-piece bath, and a full-size laundry area.This well-managed complex has numerous recent updates, including a new roof in 2023, new front awning, eaves and downspouts within the last three years, refreshed hallways, updated front doors, and more, offering peace of mind and pride of ownership. One parking space is included, with lots of additional visitor parking options nearby.The fantastic core location is walkable to the lake, unique shops, restaurants, Burlington Centre Mall, and walking and cycling trails to downtown Burlington, with easy access to transit for commuters. This lovely home is truly a must-see for anyone seeking a vibrant, walkable Burlington lifestyle with a private backyard retreat. This lovely home is truly a must-see! (id:61852)
Right At Home Realty
96 Metro Crescent
Brampton, Ontario
Very Bright Beautiful Town House Available 3 Bedroom And 3 Washroom. Featuring 3 Bedroom and an Oversized Home Studio that can easily be Transformed into a Fourth Bedroom . Bright Combined Living / Dining room . Walk out to the Yard from the Rec room, Excellent Location Close To Public Transit And All Other Amenities . All Existing Appliances Fridge, Stove , Washer & Dryer , Ac, Elf's & Window Coverings. Possession Date : April 20,2026 (id:61852)
King Realty Inc.
201 - 1110 Briar Hill Avenue
Toronto, Ontario
Welcome To The Briar Hill City Towns, 5 Min From Yorkdale. Nestled In A Community Of Custom Multi-Million Dollar Homes! This Luxury Corner Unit Bungalow Style Home Comes With 2 Bedrooms And An Outdoor Patio, Upgraded Top To Bottom With An Abundant Of Natural Light Coming In From Every Corner. Modern Finishes, And Stainless Steel Appliances. Enjoy Evening Dinners On Your Private Patio; Perfect For Entertaining Or Unwinding After A Long Day. This Unit Has It All. Come On By And Enjoy Modern, Luxury, Spacious Condo-Townhouse Living In The Heart Of The City. Blocks Away From The Future Eglinton Lrt. And Enjoy The Weekends At The Nearby Parks, Restaurants, Yorkdale Shopping Mall, High Park, 5 Min To Yorkdale, 401 And Dvp. A Home For Those Seeking A Convenient Location And A Great Family Neighborhood. 1 Parking And 1 Storage Locker Included. (id:61852)
RE/MAX Hallmark Realty Ltd.
Bsmt - 91 Buick Boulevard
Brampton, Ontario
Professionally finished 3-bedroom basement with separate side entrance, ideal for extended family living. Upgraded and thoughtfully designed for comfortable everyday living. Move-in ready and meticulously maintained throughout. Convenient layout offering privacy and functionality. A great leasing opportunity-don't miss it! (id:61852)
Homelife/diamonds Realty Inc.
1503 - 65 Speers Road
Oakville, Ontario
Welcome to this Sun-Filled Corner "Captivate" Model unit with 2 PARKING SPOTS next to each other & a locker!!! Discover this bright & spacious 2-bedroom, 2-bath suite in the Rain Condominiums by Empire Communities. This desirable corner unit offers an open-concept living & dining area with floor-to-ceiling windows, 9' ceilings, crown moulding, smooth ceilings, & engineered hardwood floors. Step out from every room onto a wrap-around 300 sqft. balcony, perfect for relaxing or entertaining. The modern kitchen features S/Steel appliances and a glass tile backsplash. The primary bedroom includes a 3-piece ensuite, W/in closet, & walk-out to the balcony. The second bedroom with mirrored closet & balcony access. Enjoy resort-style amenities: an indoor pool, hot tub, cold plunge, sauna, gym with yoga studio, party room, library, rooftop terrace with BBQs & lounge areas, 24-hour concierge, EV chargers, car wash, visitor parking, guest suites, & secure parcel lockers. Free Wi-Fi in gym, library, & pool area.Just steps to Oakville GO Station, Kerr Village, restaurants, shops, & a movie theatre. Only minutes to QEW, downtown Oakville, & the Oakville Harbour & marina. Bonus: The upcoming Gemini South Tower nearby will be only 10 storeys, per the builder, so your view of Toronto and Mississauga SkyLines, lake and Sixteen Mile Creek, will not be obstructed!!!! (id:61852)
RE/MAX Aboutowne Realty Corp.
6 - 1136 Mona Road
Mississauga, Ontario
Unequivocally distinct! Combine the prestige and lush foliage of Mineola West with visionary developer QUEENSCORP & the result is a truly distinguished enclave. Nestled along scenic Kenollie Creek & just steps to Port Credit GO & village, this rare sanctuary style destination will delight you. Reward yourself with the lifestyle you truly deserve. The LakeHouse project is the first of its kind as the one & only luxury non-detached development in prestigious Mineola West! Premium 9 1/2 ft ceilings, illuminating windows + gas fireplace, cooktop & bbq hook-up. Maintenance-free lifestyle freedom! Host in your gourmet magazine worthy kitchen then retire to your posh primary bedroom & luxurious ensuite. Breathtaking central courtyard with manicured landscaping. An intimate enclave of only 17 upscale residences custom designed and built by renowned Queenscorp. Steps to GO & vibrant Port Credit Village. Walking distance to sought-after Kenollie PS & Mentor College. Includes 2 private underground parking spaces with direct unit access & spacious mud closet. (id:61852)
Hodgins Realty Group Inc.
4 - 1136 Mona Road
Mississauga, Ontario
Unequivocally distinct! Combine the prestige and lush foliage of Mineola West with visionary developer QUEENSCORP & the result is a truly distinguished enclave. Nestled along scenic Kenollie Creek & just steps to Port Credit GO & village, this rare sanctuary style destination will delight you. Reward yourself with the lifestyle you truly deserve. The LakeHouse project is the first of its kind as the one & only luxury non-detached development in prestigious Mineola West! Offering spacious 3 & 4 bedroom designs from 2550sf-2719sf, enhanced by premium 9 1/2 ft ceilings, illuminating windows + gas fireplace, cooktop & bbq hook-up. Maintenance-free lifestyle freedom! Host in your gourmet magazine worthy kitchen then retire to your posh primary bedroom & luxurious ensuite. Choose on-grade Private rear yard or finished walk-out lower level with spacious covered patio in addition to large terrace overlooking ravine. Breathtaking central courtyard with manicured landscaping. An intimate enclave of only 17 upscale residences custom designed and built by renowned Queenscorp. Fully completed homes available. Steps to GO & vibrant Port Credit Village. Walking distance to sought-after Kenollie PS & Mentor College. Includes 2 private underground parking spaces with direct unit access & spacious mud closet. (id:61852)
Hodgins Realty Group Inc.
78 - 2205 South Millway
Mississauga, Ontario
Welcome home to this beautiful townhome in the prime neighbourhood of Erin Mills. Lovingly maintained by the original owner, it features 1,653sq ft of above ground living space, 3 spacious bedrooms, 2+1 bathrooms, and additional finished living space in the basement. The custom kitchen features stainless steel appliances, granite countertops, an island and an eat in breakfast area. Smooth ceilings and gleaming hardwood floors through the main level lead to a dining area and a bright and spacious living room overlooking beautiful green space and the park with no rear neighbours. The complex has ample visitor parking, plus an outdoor swimming pool perfect for enjoying sunny days. Conveniently located to all essential amenities, major highways, the UTM campus, shopping and transit. (id:61852)
RE/MAX Aboutowne Realty Corp.
6 Misty Ridge Road
Wasaga Beach, Ontario
Welcome home to 6 Misty Ridge Rd! Experience the perfect blend of modern comfort and beachside living in this 1,961 sq ft, all-brick bungalow. Boasting 3 spacious bedrooms and 2 full baths, this home is designed for everyday convenience and entertaining. The open-concept main living area features gleaming hardwood and ceramic floors, including hardwood in the master bedroom, a huge kitchen perfect for family gatherings, and a seamless flow to the walkout accessing the rear yard. Main-floor laundry adds everyday ease, while cozy carpet in the two additional bedrooms ensures comfort. Step outside to relax on the front covered porch, or enjoy the large rear yard with plenty of space for summer fun. The 2-car garage with inside entry plus driveway parking for four offers ample space for vehicles and toys. Located in the vibrant Wasaga Beach community, you're just minutes from the world's longest freshwater beach, parks, trails, and local shops. Embrace a lifestyle of outdoor living, waterfront activities, and a welcoming small-town atmosphere-all while enjoying a home designed for modern living. Don't miss this opportunity to live where others vacation! (id:61852)
Royal LePage First Contact Realty
87 Fire Route 57 Route
Havelock-Belmont-Methuen, Ontario
Live on beautiful Cordova Lake without the high taxes! Enjoy deeded access with a lake view and your own dock. This cottage/home is fully winterized four season and has had many updates over the years that makes it comfortable for every season. The location is great and is close to ATV and snowmobile trails in the area. Comes with a very nice spacious deck with built in seating and cushions and has all the things you need to start your summer season off right, even a barbeque! A large cast iron wood burning cook stove with oven is in the Kitchen. Great cooking pizza for your guests! The spacious workshop has an area for wood storage and could be converted to bunkie. As well there is a smaller shed for the yard and garden equipment. Best of all it's an easy commute from the city! (id:61852)
Royal Heritage Realty Ltd.
902 - 65 Ellen Street
Barrie, Ontario
Welcome to Marina Bay, an exceptional waterfront condominium offering breathtaking, unobstructed views of Kempenfelt Bay in a highly sought after and convenient location. This beautifully renovated one bedroom, one bathroom residence has been completely updated with refined craftsmanship and premium quality finishes throughout, creating a warm, sophisticated, and inviting living space. The home features elegant marble flooring, enhancing the bright and open layout. The custom designed kitchen is both stylish and functional, boasting gleaming quartz countertops, soft close cabinetry, deep pot and pan drawers, stainless steel appliances, and a modern backsplash. The spacious private balcony provides an incredible vantage point to relax, unwind, watch festive parades, enjoy stunning daily sunrises, and enjoy views of the city lights and marina. A separate dining area offers ample room for a large formal table, making it ideal for entertaining. The generously sized primary bedroom features picturesque water views and a large walk in closet, providing exceptional storage. The fully renovated four piece bathroom showcases luxurious marble flooring, a modern quartz vanity, and a tub and shower combination finished with timeless subway tile. Additional highlights include in suite laundry with extensive built in cabinetry, thoughtfully designed entry with custom bench and hooks, and abundant storage throughout. Residents enjoy access to excellent building amenities including a fully equipped fitness center, swimming pool, hot tub, sauna, games and recreation room, guest suite, visitor parking, and elevator access. Ideally located steps from the waterfront, marina, beach, scenic trails, library, restaurants, hospital and churches. This remarkable home offers the perfect blend of luxury, comfort, and vibrant waterfront living. Maintenance free, executive waterfront living at it's best... Come and take a look today! (id:61852)
Royal LePage First Contact Realty
39 Camrose Drive
Georgina, Ontario
Beautifully Updated Corner Home in a Quiet Residential Area one of the largest lot in the street with double backyard that' fit all your toys including boat. Prime Location & Investment Opportunity! Nestled in a peaceful street within an excellent neighborhood, this stunning corner-lot home (70 ft.) offers exceptional space, modern upgrades, and fantastic rental potential! Spacious & Renovated: Over $100K in upgrades, including granite countertops, spotlights, newer roof, windows, furnace, and hot water tank-all freshly painted and well-maintained. Income Potential: Fully finished 2-bedroom basement apartment with a separate entrance-ideal for rental income (potential $2,000/month)! Ample Parking: Private driveway with space for 6 cars. Prime Location: Walking distance to shops, schools, public transit, and community centers. Just 2 minutes from Lake Simcoe and Keswick's beautiful marinas! Don't miss out on this perfect blend of comfort, style, and income potentia (id:61852)
Homelife Frontier Realty Inc.
Upper - 19801 Leslie Street
East Gwillimbury, Ontario
Spectacular 3 Bedroom, 1 Bathroom Main Level . Located In East Gwillimbury, Queensville Community, close To Go Station, Costco, School. (id:61852)
Homelife/future Realty Inc.
15 Tacc Trail
Vaughan, Ontario
Nestled on a quiet residential street in one of Vellore Village's most sought-after pockets, this beautifully maintained home is perfect for families. Conveniently located within walking distance to top-rated schools, parks, and community amenities.Featuring a highly functional layout on both the main and second floors with no wasted space. The open-concept main floor offers a spacious living and dining area, complemented by a large kitchen with upgraded appliances (Ultraline gas stove and sub zero fridge)-ideal for both daily living and entertaining.The primary bedroom retreat includes a 5-piece ensuite and a walk-in closet. Generously sized second bedrooms provide ample space for growing families.Enjoy a professionally finished basement, perfect for family entertainment, recreation, or home office use.The backyard features quality interlock stonework-low maintenance and great for outdoor gatherings.Freshly painted and exceptionally well maintained-move-in ready. 2016-Roof, 2018 - First and second floor washroom renovation. 2021 - New garage door. 2025 - Interlock resealed. (id:61852)
Avion Realty Inc.
12 Tupling Street
Bradford West Gwillimbury, Ontario
ONE-OF-A-KIND! This Gem has so many features you will love! Stunning detached 4-bedroom home with a private backyard backing directly onto a peaceful park - a rare and highly desirable feature you'll absolutely love. Located in a sought-after, family-friendly neighbourhood within walking distance to parks, Catholic and Public schools, it truly checks every box. This warm and inviting home blends modern elegance with everyday functionality, creating the perfect space for comfortable family living. From the moment you step in you'll feel right at home.This gem featuring a Brand New wide entry door, New thermo garage doors, Sleek hardwood floors flow seamlessly throughout the main level. A chef-inspired kitchen designed to impress, quartz countertops, a breakfast bar, premium stainless steel KitchenAid appliances, and a gas stove, this space is perfect for entertaining, meal prep, or simply enjoying your morning coffee. Whether you love hosting or cooking, this kitchen delivers style and performance. The spacious dining room is ideal for gatherings, while the beautifully designed living/family room showcases an elegant gas fireplace that adds warmth and charm. Upstairs, the large primary retreat offers a luxurious 5-piece ensuite and his & hers walk-in closet. Bedroom 2 features 9-ft ceilings and a private ensuite, while Bedrooms 3 and 4 offer generous layouts, large windows, and a convenient Jack & Jill bath - perfect for a growing or multi-child family. The garage is more than just parking - it's a fully transformed Man Cave with new thermo garage doors, stylish tile flooring, gas heating, and a mounted TV, creating the ultimate retreat for hobbyists, car lovers, or entertaining guest. This home isn't just a place to live - it's a lifestyle. Enjoy close proximity to top-rated Schools, Parks with playgrounds, Tennis Court, Rail Transit Stop Bradford GO, 9 min walk to Golf Club, Shopping and easy access to Hwy 400 for a stress-free commute.Come see it and fall in love! (id:61852)
Right At Home Realty
6 - 3 Bond Crescent
Richmond Hill, Ontario
Welcome to this Beautiful Nearly New Townhome in Lovely Oak Ridges, Well maintained by the owner - never leased/rented. This South Facing home With Lots Natural sunlight features Open concept and functional layout ,Over $30k spent on upgrades [key upgrades: waterproof luxury vinyl flooring with color matching stained stairs; all cabinets and hardware, all countertops; undermount square sink; washroom tiles; Wrought Iron stair Railing etc. ], Custom Designed Kitchen with Quaz Countertops, High End Upgraded Appliances, Smooth Ceilings, Floor to Ceiling Large Windows, 9 Foot Ceilings, Conveniently Located Laundry on Upper Floor, Spacious outdoor space (400+ sqft) with a large rooftop terrace and 2 balconies is an Entertainer's Dream, gas rough-in included for BBQ, A Own private above ground garage (saving the time and effort going to/from underground garage) , Stacked townhome designed like regular townhomes with no unit above/below ,Low maintenance fee ($259/month) - hassle free with landscaping and snow removal included, Prime Location with Easy Access to Yonge St., Public Transit, Lake Wilcox, Parks and Trails, A new high school in the area is expected to open in 2027. (id:61852)
Hc Realty Group Inc.
94 Weldrick Road E
Richmond Hill, Ontario
Welcome to a beautifully and newly renovated Detached 4+1 Bdrm Home , To Park!!! Stunning Well Maintained Walking Distance To Park, TNT super market, Plaza & Bus. Convenient Location For Every Need. (id:61852)
Homelife New World Realty Inc.
126 Spruce Avenue
Richmond Hill, Ontario
"A PROPERTY WHERE POSSIBILITIES ABOUND"--------------*3% Bonus CB* -- AN EXCEPTIONAL OPPORTUNITY IN A PRIME RICHMOND HILL LOCATION. IDEAL FOR BUILDERS, INVESTORS, OR HOMEOWNERS PLANNING A FUTURE CUSTOM BUILD. THE GENEROUS 50 X 241 FT LOT OFFERS OUTSTANDING FLEXIBILITY FOR ARCHITECTURAL DESIGN, SUITABLE FOR A LARGE SINGLE-FAMILY RESIDENCE OR POTENTIAL MULTI-UNIT DEVELOPMENT (BUYER TO VERIFY ZONING AND PERMITS). FULLY SERVICED WITH ALL ESSENTIAL UTILITIES IN PLACE, ALLOWING FOR A SMOOTH AND EFFICIENT CONSTRUCTION PROCESS.-------------------------------------------------------------------------------------------------Welcome to 126 Spruce Avenue in the sough-after "South Richvale" neighbourhood, where your dream home awaits among many multi-millions dollar homes. This home has been lovingly cared by the original owner, it's a place where memories are made and cherished. Situated on a generous 50 ft x 241 ft deep lot, this home boasts a huge backyard with mature trees surrounding that is perfect for outdoor gatherings, gardening, or simply enjoying the tranquility of nature. As you step inside, you will be greeted by almost 3000 Square Feet of fully finished living space. Each room is well-maintained, reflecting the pride of ownership that the current owner has put into this home. Whether you are looking for a place to settle down, or an investment opportunity, or to build your dream home, this property checks all the boxes. Don't miss out on the chance to make this beautiful property your own. Your dream home is waiting for you! It is a place where you can create a lifetime of memories. (id:61852)
RE/MAX Your Community Realty
501 - 45 Baseball Place
Toronto, Ontario
Welcome to Riverside Square in the Heart of Leslieville! Discover urban living at its finest in this spacious 2-bedroom, 1-bath suite featuring a sleek modern kitchen, functional open layout, and no wasted space. Step out onto your 100 sq. ft. terrace - the perfect spot for a morning coffee roast or an evening champagne toast. The second bedroom easily transforms into a stylish home office for your work-from-home days. Enjoy a host of resort-style amenities, including guest suites, a fully equipped fitness centre, a vibrant party room, and a stunning rooftop terrace complete with sun deck and pool-ideal for soaking up the city views. You're just steps from the trendy shops, cafes, and bars along Queen Street East, with quick access to transit on King/Queen and the DVP for an easy commute anywhere in the city. Window blinds installed throughout. Locker included! Your next chapter in Leslieville living starts here. (id:61852)
RE/MAX Connect Realty
A3 - 3 Falaise Road
Toronto, Ontario
One of the 3 Bedrooms with exclusive Bathroom in a Modern 3 level Townhouse. The ONLY bedroom on the 2nd Level with large windows overlooking the landscaped Garden. Upgraded Laminate Floors and Glass Shower Door. Share the Living Room, Kitchen With Breakfast Area And Laundry with 2 young male suite-mates. Walkout to Balcony. Building Amenities Include Gym, Landscaped Gardens, Resident Lounge, Library And Party Room. Steps To Ttc, School, Park, Shopping, Groceries, Utsc, Pan Am, Hwy 401, Banks, Centennial College, Clinics, Go Station & Much More! Bicycle/Bus Lanes For Timely Access To U Of T Scarborough Campus(10 Minutes) or Centennial College. Rent is all inclusive of utilities and wifi. Second person for $100 extra. Underground Parking for $100. (id:61852)
Dream Home Realty Inc.
404 - 175 Bamburgh Circle
Toronto, Ontario
Tridel Luxurious Well- Maintained Condo, Rarely Found 1,785 Sq Ft with (3) Parking Spaces & 1 Locker, Clean & Bright, The Unit was Renovated from Ceilings to Floors, leaving no corner Untouched, Quartz Window Sill Ledges Thru-Out, Quartz Kitchen Countertops, Laminate Floors Thru-Out, Custom Made Closet Organizers, Built-In Shelves & Wall Units, Double Sink Vanity In Ensuite, Shower Stalls in 2 Bathrooms, Spacious Den w/Window & French Doors Can be 3rd Bedroom, Lots of Pot Light, Steps To TTC, Supermarkets, Restaurants etc,Close To Hwys, Move-In Condition. **Internet & Cable TV Included in Condo Fee.** (id:61852)
Aimhome Realty Inc.
69 Curley Drive
Toronto, Ontario
SHARED LIVING OPPORTUNITY: Interested in living in this brand new, never-lived-in 3-bedroom, 3-washroom, 2-storey condo townhome in the desirable Parkwood's community. This townhouse will be shared with other occupants, each living in separate bedrooms. Featuring a functional open-concept layout with 9' ceilings and stylish laminate flooring throughout, this modern home offers a sleek kitchen with quartz countertops, stainless steel appliances, and contemporary cabinetry. The spacious primary bedroom includes a 4-piece ensuite and closet, while the additional bedrooms can share a 1 1/2 washroom providing privacy and flexibility. The crown jewel is a massive private rooftop terrace, perfect for outdoor dining, entertaining, or unwinding under the stars. Complete with ample storage, a tankless hot water heater, and quality finishes throughout. Ideally located at Victoria Park & Lawrence with excellent access to TTC, GO Transit, schools, shopping, parks, and dining, and just minutes to Hwy 401 and the DVP. Move in and enjoy stylish, connected living in a brand-new space (id:61852)
RE/MAX Premier Inc.
801 - 1 Concord Cityplace Way
Toronto, Ontario
Brand new 1 bedroom plus den suite with clear city views at Concord Canada House. Located inthe heart of downtown, this well-designed unit offers approximately 550 sq ft of interior spaceplus a spacious 133 sq ft balcony, totaling 683 sq ft. The smart layout is ideal for a workingprofessional or anyone seeking a convenient downtown retreat. Floor-to-ceiling windows provideabundant natural light by day and beautiful city views at night. Features include premium Mieleappliances, built-in organizers, and a modern bathroom with an oversized medicine cabinet forextra storage. The balcony is finished with composite wood decking and built-in lighting,creating a comfortable outdoor space to relax and unwind. Unbeatable location just steps to theSpadina streetcar with direct access to Union and Spadina Station. Walk to The Well, CanoeLanding Park, Rogers Centre, and the Waterfront. Minutes to Sobeys, Farm Boy, Sweat and Tonic,Metro Toronto Convention Centre, King West, the Financial District, Union Station, ScotiabankArena, and Billy Bishop Airport. Professionally managed and available for immediate occupancy. (id:61852)
Century 21 Atria Realty Inc.
1611 - 32 Forest Manor Road
Toronto, Ontario
Prime location, Luxury Peak Condos, One of the demanding & convenient area in Toronto, 675 sq. ft. plus a spacious balcony & unobstructed view, One Bedroom + Guest Room with Sliding Door,+ Two Full Bathrooms + One underground parking, Open Concept layout with 9 feet ceiling, Modern Kitchen w/Stainless Steel Kitchen Appliances, Step to Subway/TTC, Fairview Mall ,School and Public Library, Close to 401/404 (id:61852)
Homelife New World Realty Inc.
N2 - 2f - 1 Baldwin Street
Toronto, Ontario
One bedroom for rent, partially furnished, located on the 2nd floor at 1 Baldwin St in the heart of downtown Toronto (Kensington-Chinatown neighborhood). Private room with laminate flooring. Shared kitchen and 4-piece washroom. Perfect location just minutes to OCAD University, University of Toronto, Art Gallery of Ontario, hospitals, and parks. Steps to public transit, restaurants, shopping, and all downtown amenities. Male-only dormitory-style residence, single occupancy only. No pets. No smoking. Rent includes utilities and shared WiFi. (id:61852)
Homelife Frontier Realty Inc.
3203 - 21 Carlton Street
Toronto, Ontario
Bright And Spacious 1 Bed 1 Bath Unit At Outstanding Location Of Yonge & Carlton! Huge Bedroom With Floor To Ceiling Windows. Unobstructed Views! Large Kitchen With S/S Appliances & Huge Counter. Amazing Amenities: 24 Hour Concierge & Security, Gym/Fitness Centre, Indoor Pool, Party Room, Rooftop Terrace, Business Centre, Sauna, Media Room. Steps To Subway & Streetcar, Restaurants, Shopping, Banks. Loblaws Downstairs. Short Walk To Uot And Ryerson University. (id:61852)
Condowong Real Estate Inc.
1308 - 88 Blue Jays Way
Toronto, Ontario
Experience Ultra-Luxury Living At Bisha Residences, Perfectly Situated In The Heart Of Toronto's Vibrant Entertainment District. This Stunning Suite Features A Gourmet Kitchen With Granite Countertops And A Matching Backsplash, Sleek Built-In Appliances, And Soaring 9-Ft Ceilings. The Spa-Inspired Bathroom Showcases Marble Flooring And A Marble-Tiled Shower. Ideal For Couples, This Residence Offers Unparalleled Access To World-Class Restaurants, Rooftop Lounges, Bars, Shopping, And Endless Lifestyle Amenities-All Just Steps From Your Door. Bisha Residences In The Heart Of Toronto's Entertainment District. 9-Ft Ceilings. Gourmet Kitchen With Granite Countertops, Matching Backsplash, And Built-In Appliances. Spa-Inspired Bathroom With Marble Floors And Marble-Tiled Shower. Ideal For Couples Or End Users Seeking A Premium Downtown Lifestyle. Steps To TTC, Restaurants, Nightlife, Shopping, And Financial District. No Lock Box. Go Direct. (id:61852)
Homelife/future Realty Inc.
20 Carleton Trail
New Tecumseth, Ontario
Welcome to this stunning two-storey executive family residence, offering three bedrooms and three bathrooms, ideally situated in a desirable, family-friendly neighbourhood. Built in 2016, this impeccably maintained home showcases modern upgrades and thoughtful design throughout. A grand foyer with soaring vaulted ceilings and expansive windows creates an inviting first impression, leading into a bright, open-concept main level. The custom gourmet eat-in kitchen features upgraded cabinetry, a stylish backsplash, stainless steel appliances, and a gas range, seamlessly flowing into the dining area. From here, step out to a private, fully fenced backyard-an entertainer's dream complete with a spacious deck, hot tub, privacy screen, and gated access on both sides. The elegant primary suite offers a walk-in closet and a well-appointed three-piece ensuite. Additional highlights include custom blinds throughout, upgraded fixtures, California corners, remarkable modern finishes, and direct access to an oversized 1.5-car garage. The home also boasts a four-car driveway with no sidewalk interruption, enhancing both convenience and curb appeal.The unfinished basement awaits your personal vision and features large windows, a bathroom rough-in, an upgraded 200-amp electrical panel, and central vacuum rough-in. Practical upgrades include a furnace with HRV system and a Samsung washer and dryer with pedestals. Conveniently located close to parks, schools, equestrian facilities, and all amenities, this flourishing community offers an exceptional lifestyle. A truly delightful home that blends elegance, comfort, and functionality. (id:61852)
RE/MAX All-Stars Realty Inc.
