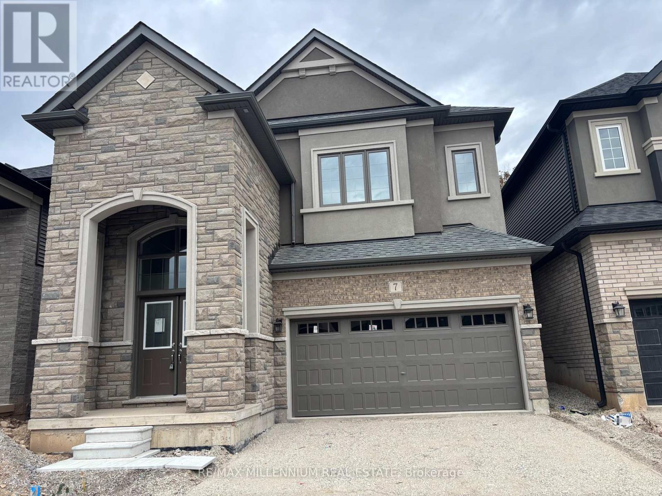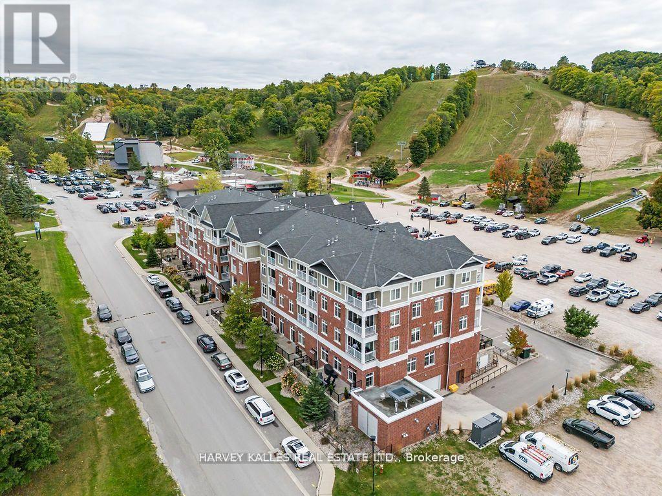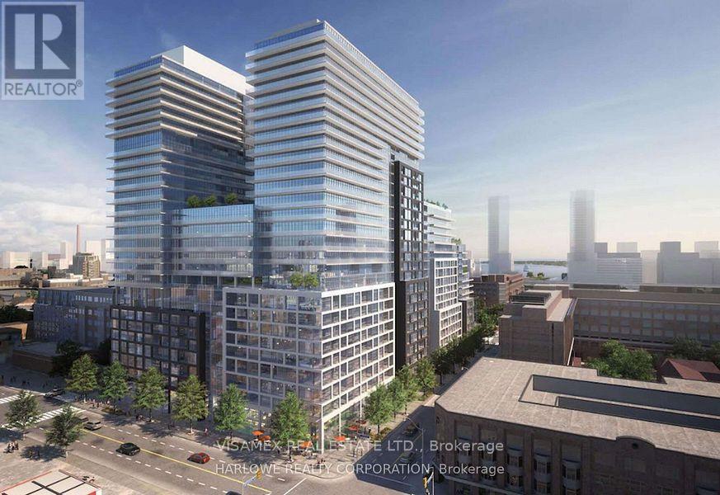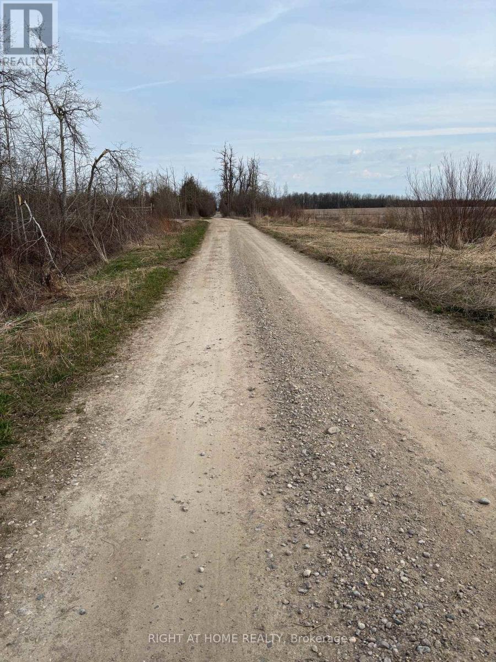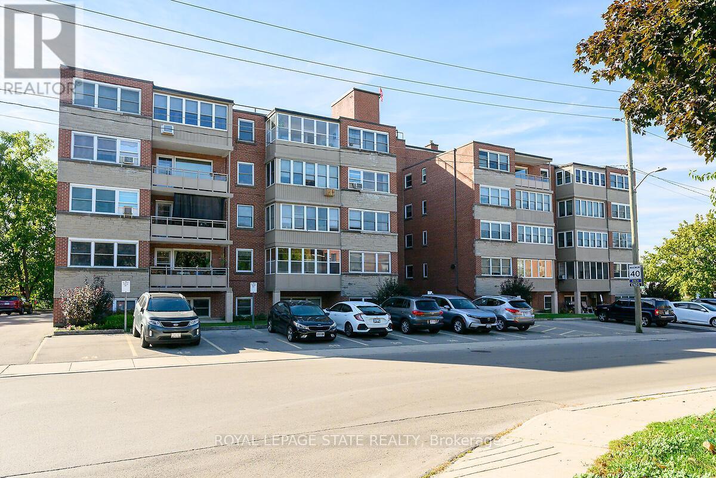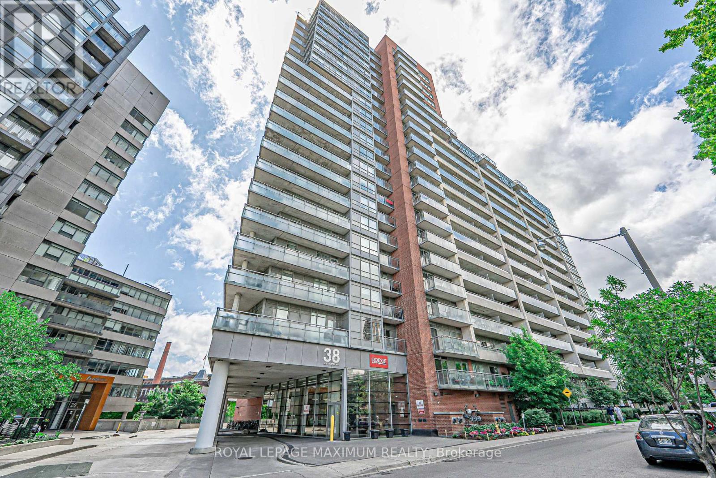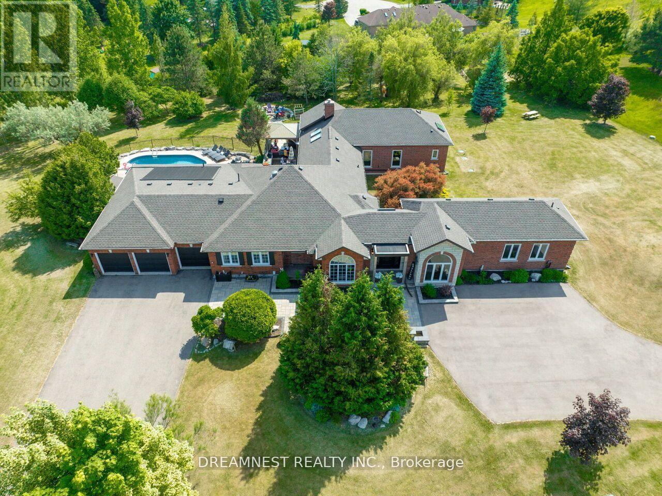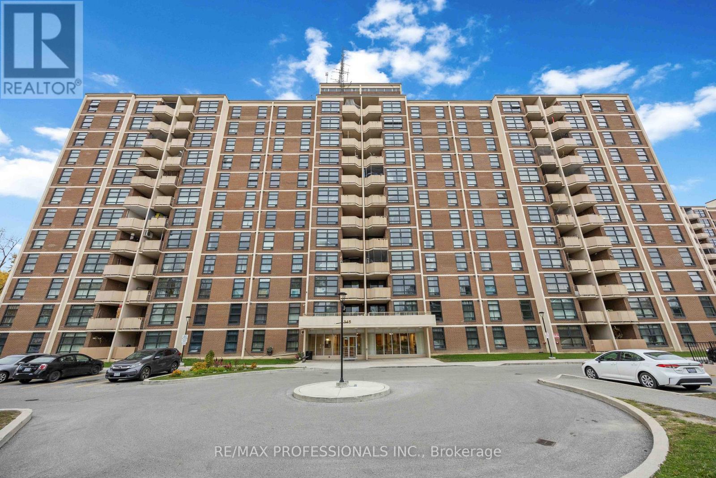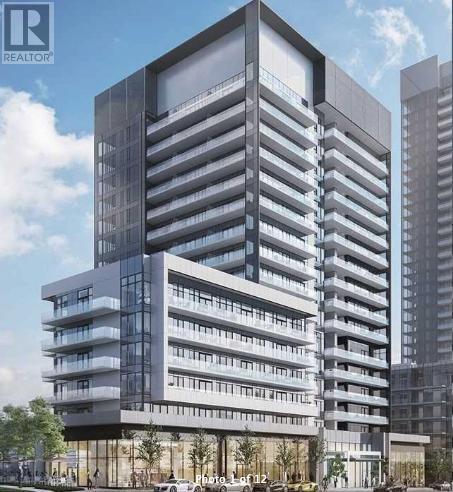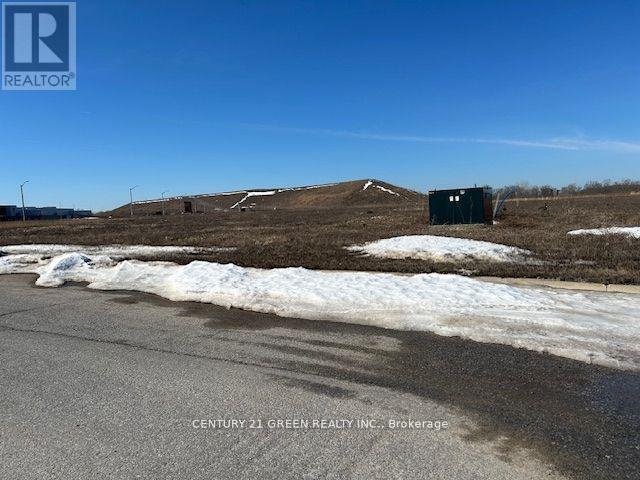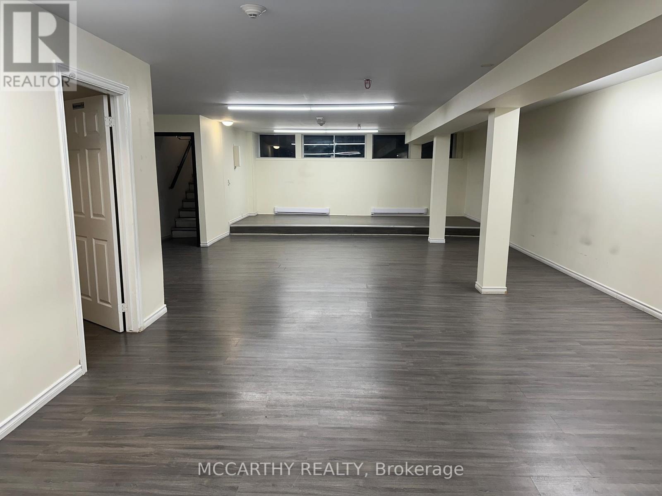7 Mckernan Avenue
Brantford, Ontario
Be the first to call this stunning brand-new 3,000 sq. ft. home your own! Perfectly situated in one of Brantford's newest and most desirable communities, this modern 5-bedroom, 4-bathroom residence offers a lifestyle of comfort, convenience, and connection with nature. Surrounded by scenic Grand River trails and offering easy access to Hwy 403, this location combines tranquility with everyday practicality. Sitting proudly on a premium ravine lot, the home is flooded with natural light from multiple exposures. The modern open-concept layout showcases 9' ceilings on both the main and second floors, creating a bright and airy feel throughout. A welcoming front porch opens into a spacious double height foyer, glass doors, and a coat closet, leading to a grand hallway with an open-to-above hardwood staircase. The great room, designed for both style and function, features large windows with transoms to maximize sunlight and flows seamlessly into a cozy corner living area overlooking mature trees. The sleek modern kitchen includes abundant storage, a breakfast bar for four, and a bright breakfast area with walkout to the backyard. Convenience continues with a main-floor laundry room and inside access to a double garage. Upstairs, a sunlit hallway with a vaulted window leads to spacious bedrooms. The primary suite impresses with a luxurious ensuite featuring a freestanding tub, separate shower, and an oversized walk-in closet. (id:61852)
RE/MAX Millennium Real Estate
416 - 40 Horseshoe Boulevard
Oro-Medonte, Ontario
Year Round Entertainment & Relaxation in the Heart of Horseshoe Valley Resort. This Cozy, Upgraded 1 Bed 1 Bath has the Perfect Blend of Modern Amenities & Natural Surroundings. Ideal for a Nature/Ski/Golf enthusiast who is seeking an affordable getaway for personal enjoyment with the potential to earn also rental income with Horseshoe Valley Rental Program. Featuring High End Finishes, Cozy Fireplace, Eat in Kitchen, Covered Walkout Balcony, In suite Laundry and Central Air. Can be sold with all existing furniture. Offering an abundance of amenities right at your doorstep, you can enjoy a variety of outdoor activities like beach access, skiing, snow tubing, mini-putt, paddle-boarding, water trampolines and bike trials. Whether you're looking for an investment opportunity or a personal retreat don't miss out on this incredible opportunity to own a piece of paradise in one of Ontario's most Desirable Outdoor Destinations! 2025/26 1 Adult Season Ski Pass Included with Sale- High Quality Brand New Mobilia Bedroom set purchased for $6,000 Included with Sale - 20% Resident Discount at Local Restaurants. Indoor parking available. (id:61852)
Harvey Kalles Real Estate Ltd.
1956 - 135 Lower Sherbourne Street S
Toronto, Ontario
Welcome to Time and Space Condos by Pemberton where downtown convenience meets modern design. This stylish unit offers functional layout, sleek finishes, and floor-to-ceiling windows with city views. Steps to St. Lawrence Market, Financial District, and the waterfront, with TTC at your door. Enjoy 24/7 concierge, co-working lounges, fitness centre, and rooftop terraces. Ideal for professionals, investors, or first-time buyers seeking vibrant urban living. (id:61852)
Visamex Real Estate Ltd.
Conc 2 5th Line
Melancthon, Ontario
Beautiful 10 Acres of Land on an unassumed road. Ideal for camping, fishing and hunting. There is an additional 10 Acres of land that can be sold along with this parcel for an additional amount. (id:61852)
Ipro Realty Ltd.
107 - 9 Grant Boulevard
Hamilton, Ontario
Welcome to Sun Valley Co-operative, Corner unit in a highly-sought after, well maintained, adult-oriented building in the heart of Dundas. This awesome fully renovated 2 bedroom main-floor unit offers modern comfort and convenience just steps from University Plaza, McMaster Hospital and quick access to Downtown Dundas, Ancaster and Hamilton. Over $60,000 in quality renovations (2018-2024) including flooring, lighting, mirrored closet doors, walk-in shower stall with seat, stunning custom kitchen and stainless steel appliances included. This unit comes with great space, is carpet-free, filled with natural light, ground-level private patio, ideal for retirees, empty nesters or professionals seeking turnkey living. Enjoy the wheelchair-accessible main-floor location with easy access to parking-no elevators needed. Extraordinarily well-managed co-op includes property taxes, building insurance, heat, water, cable TV, phone, internet, parking and locker in monthly fee-offering outstanding value. Common laundry, secure entry and beautifully maintained grounds complete the package. Prime Dundas location across from University Plaza, with grocery stores, dining, banks and bus stops just steps away. Minutes to highway 403, Ancaster Meadowlands, Costco, Conservation trails and the charm or Downtown Dundas. A rare opportunity to own a fabulous, move-in ready home in a quiet, friendly community! (id:61852)
Royal LePage State Realty
617 - 38 Joe Shuster Way
Toronto, Ontario
Great Value In The City: Perfect For First-Time Home Buyers Or Investors! One Bedroom Condo Located In The Sought-After Bridge Condominiums Development. Nestled On A Timeless Tree-Lined Street Surrounded By Luscious Greenery In The South Parkdale Area; Very Close Proximity To The Vibrant Liberty Village & King West Village. Suite Features: Exceptional Layout w/No Wasted Space, 1 Spacious Bedroom, 1 Bath (4-Piece), Functional Kitchen w/Centre Island, Backsplash, Laminate Floors, In-Suite Laundry, Open Balcony w/Unobstructed & Serene City View (Northwest), 1 Storage Locker, Security Guard Onsite & More! Building Amenities Include: Lobby Area, Mailbox Room w/Parcel Dropoff, Party/Meeting Room, Indoor Pool w/Hot Tub, Sauna, Gym, Yoga Room, Games Room, Media Room, Visitor Parking & Street Parking. This Lovely Condo Is Situated In An Electrifying Neighbourhood w/Several Amenities, Schools, Parks (Rita Cox Park 1min Walk), BMO Field, Gardiner Expressway, Exhibition GO Station & Public Transit Located Within Close Proximity. Excellent Building, Superb Unit Layout & Balcony w/Amazing View Make This Condo A Perfect Choice For Those Seeking Comfort, Investment & Value! *Click Virtual Tour Link For Additional Photos & Video* (id:61852)
Royal LePage Maximum Realty
11132 Mcfarland Court
Milton, Ontario
Nestled on a lush 1.67 acre lot in scenic Campbellville, this fully renovated 5 bedroom, 6.5 Bathroom bungalow perfectly blends contemporary farmhouse charm with luxurious resort-style living. Meticulously designed, this turnkey estate delivers an exceptional family estate and entertainer's paradise. Boasting over 6000 sq. ft. of finished living space, the gourmet chef's kitchen showcase top-of-the-line Thermador appliances, a Bosch built-in espresso machine, Miele double ovens, dual dishwashers, refined under-cabinet lighting - all seamlessly connected to a bright four-season sunroom, perfect for year-round enjoyment. The expansive primary suite provides a private sancturay featuring ensuite with dual rain shower heads with premium finishes. Main floor includes a dedicated spa wing with heated inground salt-water pool, hot-tub, sauna and fitness area with full bath, delivering an exclusive at-home wellness retreat. A private in-law suite offering a separate living room, bedroom with ensuite bath, and walk-in closet, perfect for multigenerational living or guest accommodation. The fully finished lower level includes a custom home theatre, bespoke live-edge bar, additional full bathroom, cedar-lined storage room, and secondary laundry - enhanced by designer millwork, barn doors, skylights, and upscale finishes throughout. Smart home technology is integrated via the Control4 system, offering complete automation and control of indoor and outdoor lighting as well as outdoor audio system, all accessible through a user-friendly app for seamless convenience. The professionally landscaped backyard is a true entertainer's dream, featuring a full outdoor kitchen, covered gazebo lounge, and cozy firepit area, surrounded by mature trees for ultimate privacy. Additional highlights include a detached barn, expansive manicured green spaces and a spacious three-car garage. (id:61852)
Dreamnest Realty Inc.
210 - 345 Driftwood Avenue
Toronto, Ontario
Why Rent? This 2 bedroom condo unit has everything you need. Large floorplan with lots of sunlight from large windows in almost every room. Great living space with dining room open to the huge living room and balcony. An eat-in-kitchen could be kept or changed to pantry area. Good sized bedrooms with lots of storage! Laundry room in your unit. The second floor makes for easy access and no units below you. Parking space included! Come check out this great unit and get on the property ladder. (id:61852)
RE/MAX Professionals Inc.
205b/206 - 400 Eastern Avenue
Toronto, Ontario
Office For Lease/Modern High Tech Loft Character Space On Eastern Avenue Just East of Broadview Near The Gardiner Expressway & The DVP. Parking Available. Lock Box For Easy Showings. (id:61852)
Harvey Kalles Real Estate Ltd.
1523 - 20 O'neill Road
Toronto, Ontario
This Gorgeous Newer 2+1 Beds, 2 Full Baths Luxury Corner Unit Will Take Your Breath Away With Its Stunning Unobstructed East, South AND West Views! See Yonge/Sheppard, Yonge/Eglinton & The CN Tower All From The Comfort Of Your Own Family Room! Catch The Beautiful Morning Sunshine Along With The Golden Evening Sunsets! Rodeo Drive Condos Have Created A True Masterpiece, This Unit Will Not Disappoint. Enjoy Amazing Views From Both Bedrooms, Family Room, Dining Area, Kitchen & Den! A Massive Balcony With Double Access Is Sure To Please All Of Your Entertaining Needs. An Open Concept Modern Kitchen Featuring High-End Appliances & Quartz Countertops, Cabinet Undermount Pot Lights & Loaded With Storage. Spacious And Functional Layout With Massive Bedrooms & 2 Full Washrooms. A Higher Floor With Amazing Views Of Downtown Toronto! Steps To Shops At Don Mills, Perfect For Living, Dinning, Entertainment, Shopping. Steps To The TTC & LTR. A True Gem & A Must See! (id:61852)
RE/MAX Hallmark York Group Realty Ltd.
Lot 10 - 191 Power Drive
Welland, Ontario
Price to Sell just under 800k/Acre. 3.52 Acre Prime Development Lot. Rare, Fully Serviced Land. Part Of Welland's Premier Industrial Business Park. Ideal For Large Corporate Operations/Manufacturing & Hq. Site Anchored By Shopping And Beside A New Hotel Development. Surrounded By 1000'S Of New Homes. Rapid Access To Hwy 406, QEW & USA. 5 Km To New Plant. Gec Development Incentives Available. Several Lots Already Under Development, Including A New Hotel. Zoned For Industrial Development, Warehousing, Related Mixed Use Plazas, Including: Banks, Professional & Medical Offices, Distribution & Storage. Located In The Niagara Gateway Zone With Development Incentives & Co-Operative Local Government. Development Has Hwy 406 Exposure. (id:61852)
Century 21 Green Realty Inc.
106 - 138 Main Street
Shelburne, Ontario
Discover the perfect commercial space in this bright and versatile basement unit, ideal for a variety of business needs. Boasting an abundance of natural light, this space feels welcoming and open. The layout includes a Large Open Concept Main room, two private rooms that can function as offices, consultation rooms, or meeting spaces, as well as Tons of Storage Space. A well-maintained bathroom adds convenience for staff or clients. This space is perfect for startups, creative studios, wellness practices, or small businesses looking for an affordable yet professional location right in downtown Shelburne! Schedule a showing today and bring your vision to life in this bright and adaptable commercial space! (id:61852)
Mccarthy Realty
