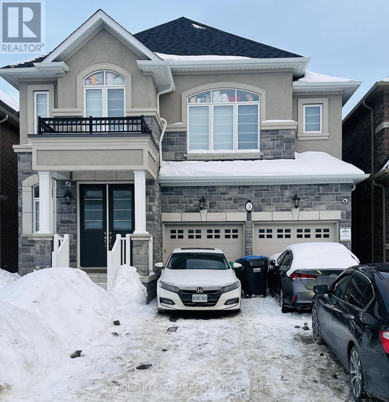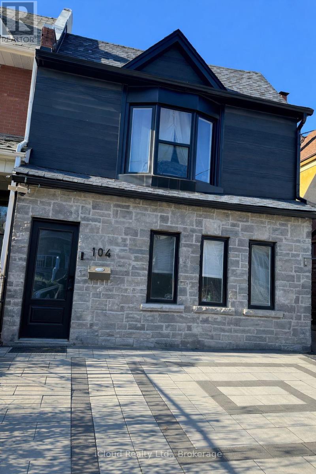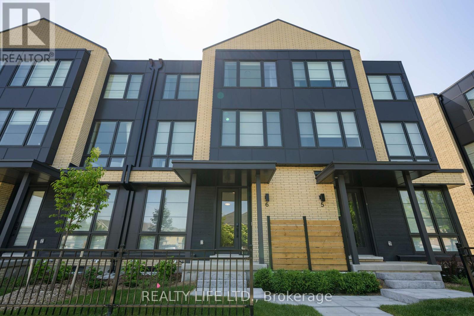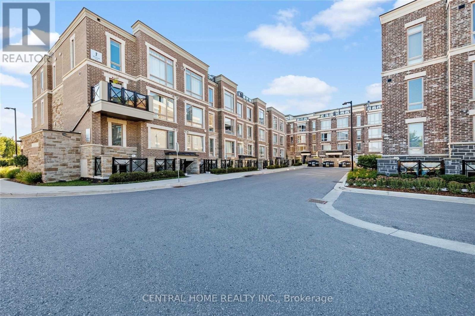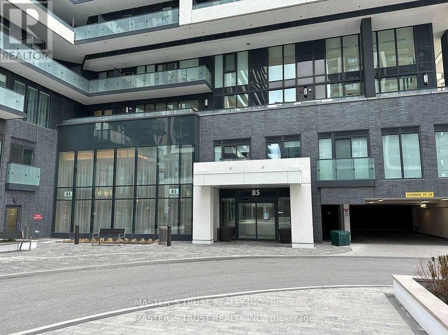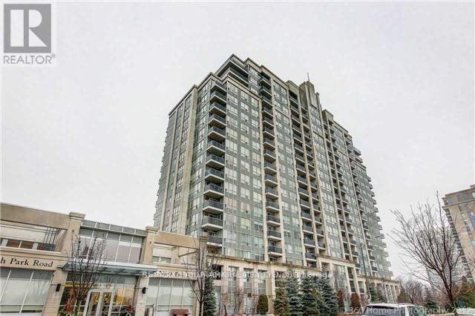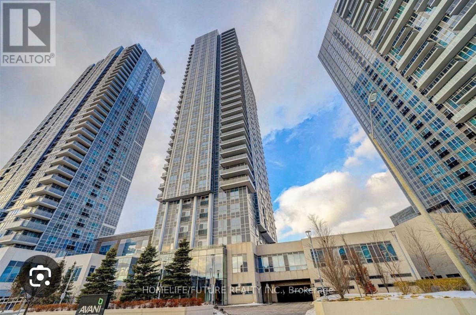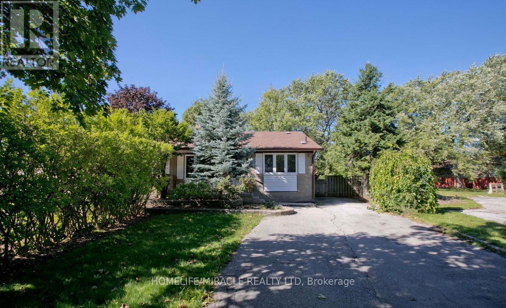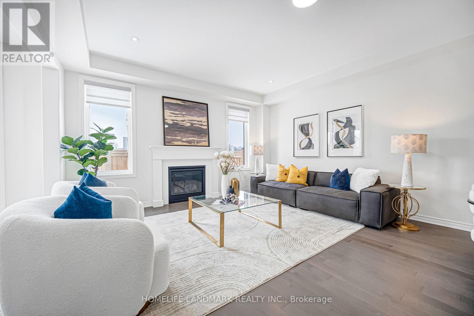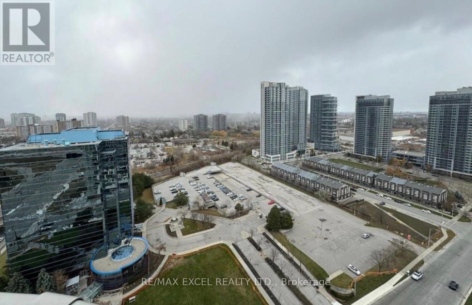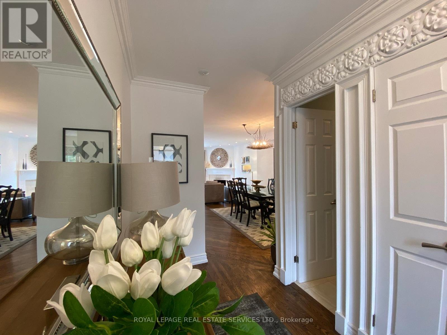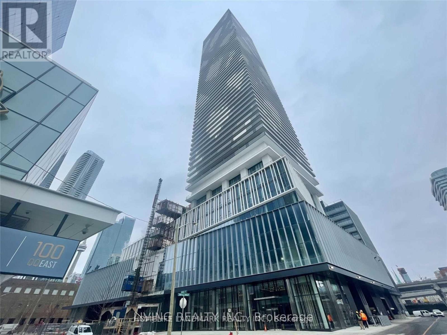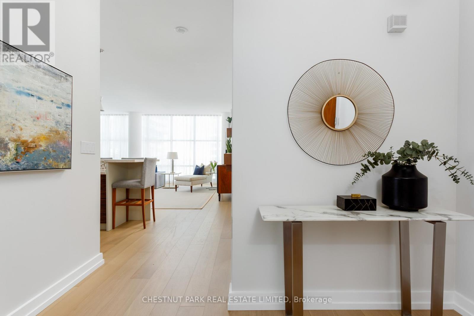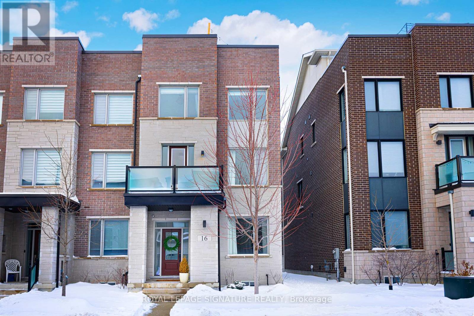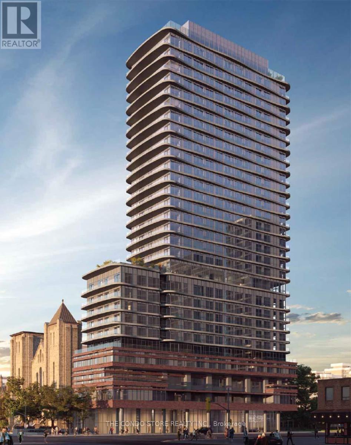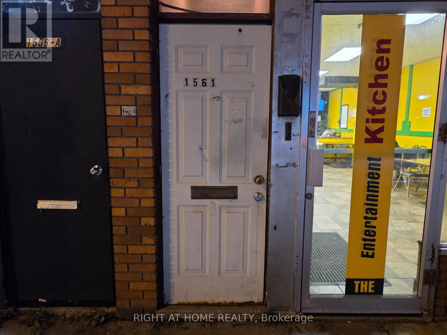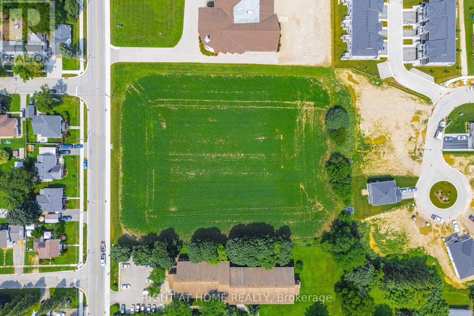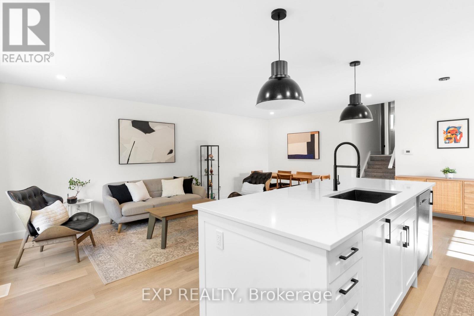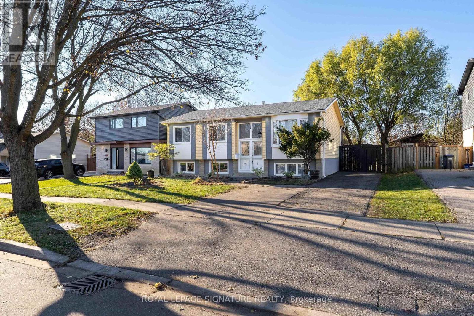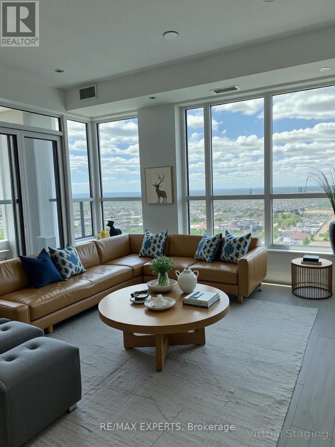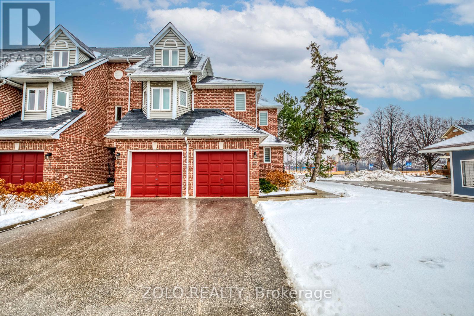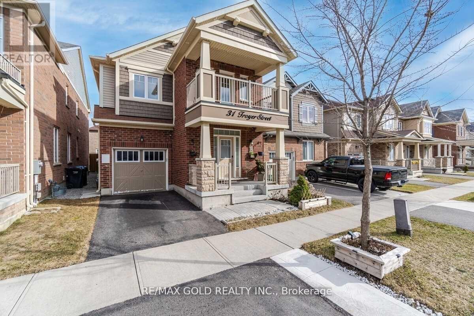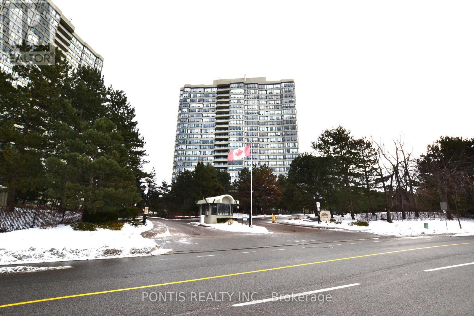3 Kambalda Road
Brampton, Ontario
Amazing property (((NORTH FACE)) Stone & Stucco Elevation C 2751 SQFT Above Grade. 4 bedroom detached upper and Three bedroom Legal finish Basement. Separate family room & Separate dining room. Legal Basement with separate entrance. No Side Walk 6 car parking. Separate Laundry in Basement. Close to new hwy 413. Step Away from Park & Elementary School. upgrade maple kitchen with Granite counter-top with Island. Upgraded Chimney in kitchen. Glass door Corner Cabinet. Upgraded 8' feet door on main floor. 9 feet Celling on main floor and 9' coffered celling in primary room. 8 Feet celling On second Floor. upgraded tiles, upgrade hardwood and hardwood on upper hallway. carpet in rooms. upgraded fire place. Zebra Blinds. Laundry on upper Level. The home Is Equipped with central air Condition for Ultimate convenience and Comfort. Primary room Luxurious 5 pieces Ensuite. All Four Spacious Bedroom Featuring all room with closet. Upgraded Floor Tiles 18 by 24. ** This is a linked property.** (id:61852)
Homelife/miracle Realty Ltd
104 Mcroberts Avenue
Toronto, Ontario
**NEW PHOTOS** Located in the heart of the vibrant Corso Italia, live just a stone's throw away from the uniquely diverse St Clair West strip and all of its boutique shops, restaurants, cafes, bakeries, and almost just seconds away from the famous Earlscourt Park. This solid brick semi is oozing with potential and boasts an impressive 1,696 square feet above grade (MPAC) with 4+1 massive bedrooms. Step into the main level that showcases an open concept living & dining layout, a 4-piece bathroom, and potlights throughout. The beautifully renovated eat-in kitchen features stainless steel appliances and a walk-out to your fully fenced backyard oasis. Upstairs you'll find generously sized bedrooms, all which contain closets and windows, and a 3-piece bathroom. The open concept finished basement contains an extra bedroom, a 2-piece bathroom, and laundry area. Newer windows and hardwood floors throughout. Walking distance to multiple transit routes. **Property sold AS IS WHERE IS** (id:61852)
Icloud Realty Ltd.
6 - 2273 Turnberry Road
Burlington, Ontario
Elevator Unit! Luxurious Executive 4 Bdrm, 4 Bathroom Town Home In Millcroft Neighborhood! Desirable Millcroft Golf And Country Club Community! Many Upgrades $$$. Superb Floor Plan. Approximately 2,350 Square Feet of Living Space (includes 260 square feet of finished basement). Bright & Spacious Gourmet Kitchen With Large Centre Island, Quartz Counters & Stainless Steel Appliances. Modern Open Concept Design. Beautiful Oak Staircase From Basement To Third Floor. Large Primary With Double Closet & 3Pc Ensuite. Generous Bdrm Sizes. Walk Out From Kitchen To Patio. Great Curb Appeal! Two Car Garage! Convenient Garage Entry Into Home. Excellent Location. Close To Shopping, Schools, Parks, Trails. (id:61852)
Realty Life Ltd.
2123 - 2 Westmeath Lane
Markham, Ontario
Welcome Home! Presenting A Beautiful Main Floor. No Carpet. Enjoy 2 Bed, 2 Bath, 2 Car Underground Parking, And 1 Locker. Seconds To All Amenities. New Cornell Bus Loop, Recreation Centre, Hospital, 407, Schools, Shopping, Parks, Restaurants, Nature Trails And Much More. (Pictures Are From Previous Listing, No Furniture Included) (id:61852)
Central Home Realty Inc.
1111 - 85 Oneida Crescent
Richmond Hill, Ontario
Welcome To Luxury Living Near Yonge & Hwy 7. Bright & Spacious 1+Den, 1 Bath W/ Balcony, facing south. Walking Distance To Shopping Malls, Hwy's, Movie Theaters, Restaurants, Schools & Viva Transit. Parks & Rec For Spur Of The Moment Activities! Amenities Include: Gym, Party Room & Games Room For R&R. Functional Layout. Spacious Living & Dining Area W/ Open Concept Kitchen. South Exposure. one Parking Included. (id:61852)
Master's Trust Realty Inc.
1003 - 15 North Park Road
Vaughan, Ontario
Bright one bedroom +den apartment. Den Can be used as a bedroom. Excellent layout, South facing views. T/V & Internet included in the lease. Superb location close to Restaurants, Schools, Library. Transportation, Hwys & Many Shops. Great Amenities in building; 24 Hr Concierge Service, Indoor Pool, Party Room, Gym & Sauna. (id:61852)
Sutton Group-Admiral Realty Inc.
1401 - 255 Village Green Square
Toronto, Ontario
Fully Furnished Apartment For Rent. Excellent Location In The Heart Of The Town, 401, Shopping, TTC, And Much More. It Is Suitable For A Small Family Or A Individual Who Wants To Live In A Condo Living. (id:61852)
Homelife/future Realty Inc.
Main - 49 Thorncroft Crescent
Ajax, Ontario
This Newly renovated semi-detached bungalow house located in a friendly and quiet neighborhood in South East Ajax. It features 3 bedrooms, 2 baths, 1 kitchens. Main floor has 3 bedrooms 2 bathrooms, include a bedroom walk-out to deck and an en-suite bathroom (id:61852)
Homelife/miracle Realty Ltd
89 Barkerville Drive
Whitby, Ontario
Elegant Amberlee Model By Mattamy Homes. This 4-Year-New Detached Residence Is Nestled In One Of Whitby's Most Sought-After, Master-Planned Communities. Thoughtfully Designed With Soaring 9ft Ceilings On The Main Floor & Hardwood Flooring Throughout, Offering A Bright & Sophisticated Open-Concept Layout. Chef-Inspired Kitchen Showcases Quartz/Caesarstone Countertops, Gas Stove, Pantry & Extensive Cabinetry. Ideal For Entertaining & Everyday Living. Inviting Family Room Highlighted By A Cozy Fireplace. Upstairs Features Four Generously Sized Bedrooms Including A Serene Primary Retreat With Ensuite. Double Car Garage With Convenient Inside Entry. East-Facing Front Entrance. Steps To Parks, Transit & Whitby Health Centre***New Elementary School Opening Nearby (Sept 2026, JK-Grade 8)*** Close To Shopping, Dining & Easy Access To Hwy 412, 401 & 407***An Exceptional Opportunity In A Highly Desirable Neighborhood! (id:61852)
Homelife Landmark Realty Inc.
3121 - 2031 Kennedy Road
Toronto, Ontario
Welcome to this New 2 Bedroom/2 Full bath spacious (771 SF + 140SF Wraparound Balcony) Filled With abundant Natural Light. An Unobstructed North View, Modern Design With Large Windows And Wraparound Balcony. Great Layout, Cozy And Spacious. Excellent Location, Steps to T.T.C that connects you to Kennedy subway station, minutes drive to Agincourt GO, Shopping, Park, Library, Amenities, Schools, Hwy 401And A Lively Array Of Restaurants & Stores nearby. World class amenities will include A State-Of-The-Art Gym, Party Room, Comfortable Guest Suites, 24 hours Concierge and Security System Ensures A Peaceful And Secure Living Experience, Visitor Parking & much More.... (id:61852)
RE/MAX Excel Realty Ltd.
66 Alcorn Avenue
Toronto, Ontario
Fully furnished rental ideally located just half a block from vibrant Yonge Street, with convenient access to public transit and all that Toronto has to offer. This well-appointed residence features two spacious bedrooms, two full bathrooms, and an additional powder room. The main level offers formal living and dining areas with a walkout to a private patio complete with BBQ. A cozy mezzanine lounge leads to the upper level, which includes two bedrooms, a primary ensuite with gas fireplace, or a third-floor office with direct access to a private rooftop terrace-perfect for work, relaxation, and entertaining. Fully Furnished. (id:61852)
Royal LePage Real Estate Services Ltd.
3707 - 138 Downes Street
Toronto, Ontario
Brand New 2Br + 2Bath Corner Unit At Sugar Wharf East Tower Developed By Menkes. Large L-ShapeBalcony & Windows Wrapped the Whole Unit W/Lots of Sunlights. SE Facing + The Beautiful City & LakeView. Laminate Throughout; Master Bedroom w/Ensuite Bath, Closet & W/O to the Balcony. Open ConceptCombine Living/Dining w/Lots Of Spacing. Modern Design Kitchen W/Luxury B/I Brand Appliances.Excellent Location And Convenient. Walk Distance To George Brown, Park, Harbour Front, St LawrenceMarket, Union Station, Cn Tower, Financial Area & Mins Access Gardiner/Qew And Much More. (id:61852)
Homelife Landmark Realty Inc.
Ph01 - 10 Navy Wharf Court
Toronto, Ontario
Perched above the city in a class of its own, this breathtaking 3 bedroom penthouse offers an extraordinary blend of elegance, comfort, and panoramic beauty. With sweeping views of both the skyline and the lake, you'll wake to glowing sunrises and unwind to unforgettable sunsets from your own private terrace. Inside, soaring 10-foot ceilings and an airy open-concept design create a light-filled, sophisticated living space. Brand new wide-plank oak hardwood floors and fresh, modern décor set a refined tone throughout. The renovated kitchen anchors the home with a stylish breakfast bar, generous prep space, and seamless flow into the living and dining areas - This rare offering features three spacious bedrooms and three beautifully renovated bathrooms. The primary retreat is separate from the other 2 bedrooms offering privacy, a luxurious ensuite and walk-in closet. Approx 2000 s.f of thoughtfully designed space provides exceptional storage, making penthouse living as practical as it is stunning. Privacy is paramount with only four penthouses on the floor. The residence also includes two parking spaces and two lockers - one being a large, separate room - a rare and valuable convenience downtown. Harbourview Estates is an established well liked building where residents enjoy access to the renowned 22,000 sq. ft. "Super Club," offering resort-style amenities including a pool, fully equipped gym, basketball court, billiards, bowling, and more. A wonderful concierge team, pet-friendly policies, and an unbeatable downtown location just minutes to the Gardiner, Scotiabank Arena, Rogers Centre, and The WELL complete the lifestyle. Luxurious furnishings are negotiable - move in and elevate your everyday living to something truly exceptional. (id:61852)
Chestnut Park Real Estate Limited
16 Hollyhock Court
Toronto, Ontario
Step into uncompromising luxury in this rare, freehold end-unit townhome, offering over 2,459 sq. ft. of modern living space in Toronto's prestigious Banbury-Don Mills Neighborhood. Thoughtfully Designed by Mattamy Homes in 2021 with families in mind,this residence features 3 finished floors including a bonus 115 sq. ft. loft overlooking a spectacular 200 sq. ft. rooftop terrace. The home offers 3 bedrooms plus a sun-drenched loft, 3 lavish bathrooms, a main-floor family room, and an open-concept living, dining, and kitchen area. This modern residence seamlessly blends comfort, and sophistication. Sun-filled rooms are enhanced by large windows,engineered hardwood flooring, and refined design details with a timeless aesthetic.The chef-inspired kitchen showcases top-tier appliances and an oversized waterfall center island,providing an elevated space ideal for both intimate dinners and family entertaining.The primary suite features a walk-in closet, a private balcony,and a spa-like ensuite bathroom, creating a serene retreat.The ground level offers versatile living space-perfect as a media lounge, family room, or easilyconvertible into an in-law suite. The bonus loft can serve as an office, yoga studio,or additional bedroom.A built-in 2 car garage connects to a well designed mudroom and walk-in closet, providing exceptional convenience and storage. Crowning this magnificent townhome is the private rooftop terrace, an outdoor haven ideal for sunset dining, social gatherings, or quiet relaxation above the city. Located in one of Toronto's most desirable communities, this residence delivers an unmatched lifestyle,Including a neighboring park, top-tier schools, walking distance to the Shops at Don Mills outdoor mall, fine dining, walking trails and effortless access to the DVP and Hwy 401. This is affordable luxury living-rarely offered, meticulously maintained & move-in ready. (id:61852)
Royal LePage Signature Realty
804 - 280 Dundas Street W
Toronto, Ontario
This spacious 3-bedroom, 2-bathroom residence features floor-to-ceiling windows and a clear, unobstructed southeast exposure that floods the space with natural light. The open-concept layout extends seamlessly to a massive private terrace - perfect for entertaining or relaxing with city views. Enjoy two full bathrooms, including a luxurious ensuite in the primary bedroom, and premium finishes throughout. Includes a premium parking spot and large locker for added convenience. Located in one of Toronto's most vibrant downtown neighborhoods - steps from St. Patrick Station, University of Toronto, OCAD University, Toronto Metropolitan University, Eaton Centre, AGO, Nathan Phillips Square, and Queen West shopping and dining. With TTC at your doorstep, you're connected to everything the city has to offer. Anytime. A rare opportunity to lease a bright, modern, and spacious corner suite with a private terrace in the heart of downtown. (id:61852)
The Condo Store Realty Inc.
Level 2 - 1561 Eglinton Avenue West Avenue
Toronto, Ontario
Centrally Located At Vibrant Eglinton & Oakwood. Modern 2nd Level 3 Bedroom Apt. Comfortable & Quiet. Walk To TTC, Allen Rd & Subway, Shopping, Restaurants & More. New Laminate Floor, renovated Kitchen and Bathroom. (id:61852)
Right At Home Realty
20 Part Lot Con 1
Minto, Ontario
Build your own dream home in beautiful Palmerston! Just under 3 acres is waiting for your amazing ideas. Zoned residential with multi-residential capabilities. Amazing location just off of Main St. Electricity, municipal water, natural gas, telephone, internet, storm water sewers, and sanitary sewers available, but not yet hooked up. The possibilities are endless with this patch of land! (id:61852)
Right At Home Realty
779 Monsarrat Avenue
London East, Ontario
Welcome to 779 Monsarrat Avenue, a fully renovated 3 bedroom, 2 bath, four level back split in sought after North Carling. This home blends modern design with everyday functionality. The open concept kitchen features a large quartz island, sleek black fixtures, and new stainless steel appliances. Luxury vinyl plank flooring runs throughout, and both bathrooms showcase stylish tile and bold black finishes. The lower level offers a bright family room perfect for movie nights, while the basement includes a finished flex area and private office ideal for working from home or a home gym. A side walk up provides potential for an in law or income suite. Outside, enjoy a covered composite deck, landscaped yard, and two sheds for storage. Parking for two on the asphalt driveway. Close to Fanshawe College, schools, parks, and community amenities, this home is move in ready and designed for modern living. (id:61852)
Exp Realty
Upper - 1294 Forest Hill
Oakville, Ontario
This 3 Bedroom unit with high Ceilings has over 1150 Sqft of living space, and an Open Concept Design. 1 Surface Parking Spot is included (another TBD). Enjoy Cooking and Never Running out of Storage Space in your Renovated Kitchen with Quartz Counters, new S/S Fridge and a Multitude of Cabinets Including Extra Built-in Buffet and Hutch in the Dinning Area. Open the Side Door Off the Kitchen and be surprised by the Perched Up Wooden Deck Large Enough to Fit a 8 Person Table and a BBQ. The Convenience of Your very own Washer/Dryer Off the Hallway is next to the Large Bathroom with a Skylight, Quartz Vanity and Bathtub. The Extensive Living Room has a Picture Window that Embraces all the Sunshine and has Separation to the Kitchen while visually accessible. 3 Good Size Bedrooms with Wall to Wall Closets, Plank Flooring and Good Size Windows. Foyer Entry Walk Up has a Double Closet. Central Vacuum in as is condition. Garage Storage and Backyard Shed- TBD. Recently Painted. A Surface Parking Spot is Included and Garage is available TBD. Backyard Space is Shared (restrictions apply). Conveniently located by Oakville Town Hall, Oakville Place Mall and Sheridan. Family Living at it's best. See Floorplan. (id:61852)
Royal LePage West Realty Group Ltd.
103 Seaborn Road
Brampton, Ontario
Beautifully Renovated Raised Bungalow in a Welcoming Family Neighbourhood! Step into this bright and spacious home, perfectly renovated and ready for you to settle in before the winter season. The beautifully landscaped front and backyard feature mature perennials and a wooden deck - ideal for cozy gatherings or enjoying a quiet cup of coffee as the first snow begins to fall. The generous backyard also offers plenty of space for a future garden suite or extended outdoor living area come spring. Inside, you'll love the warm and inviting feel of the renovated white kitchen, complete with granite countertops, stainless steel appliances, pot lights, and stylish finishes. The bathrooms have been tastefully updated, the floors are newer, and every room has been freshly painted-giving the entire home a crisp, move-in-ready look. With a large driveway that parks up to four cars and a location just steps to excellent schools, parks, shopping, and public transit, this home checks every box for comfort and convenience. Don't miss your chance to make this charming home yours before the holidays - homes like this don't stay on the market for long! (id:61852)
Royal LePage Signature Realty
3309 - 7 Mabelle Avenue
Toronto, Ontario
Welcome to this rare Tridel-built Islington Terrace corner suite. the largest floor plan in the building at approx. 809 sq. ft. Enjoy unobstructed south-east views of the CN Tower and Lake Ontario, plus sunlight all day through expansive floor to ceiling windows. This 2 bed + den, 2 bath unit features an excellent layout, modern kitchen with granite counters & stainless steel appliances, 9-ft ceilings, and a spacious balcony. The versatile media room/den is perfect for a WFH office. Immaculately maintained, this unit includes two premium P1 parking spots. One oversized EV-ready space with charger (rare!) and space for a motorcycle, plus two large side-by-side lockers. Great investment potential with no rent control in the building. The additional parking spot can be rented for added income. Internet included in condo fees. Direct access to TTC's Islington Station downstairs, with major upgrades underway (new bus terminal, elevators, and entrances by 2026) making this a true commuter's paradise. Experience Tridel's renowned quality and full suite of amenities in one of Etobicoke's most connected communities. Photos virtually staged* (id:61852)
RE/MAX Experts
10 - 45 Bristol Road E
Mississauga, Ontario
Beautifully upgraded 2-storey, 3-bedroom townhome in a prime Mississauga location featuring a private backyard. Bright main floor showcases hardwood floors and pot lights throughout, along with a modern kitchen and stainless steel appliances. Finished basement offers versatile living space ideal for a 4th bedroom, home office, or family room. Home features 3 washrooms, perfect for families. Recent major updates include a new roof (2022) and new windows (2023). Enjoy low-maintenance living with grass cutting, snow removal, and garden care included. Community amenities include an outdoor pool, playground, BBQ area, and visitor parking. Conveniently located close to shopping, transit, schools, and parks. Move-in ready-an excellent opportunity for families or first-time buyers. (id:61852)
Zolo Realty
31 Troyer Street
Brampton, Ontario
This stunning 4-bedroom detached home offers a perfect blend of style and functionality. The open-concept layout complemented by elegant finishes, creates a warm and inviting space for comfortable living. Featuring numerous upgrades, 9-foot ceilings, and a spacious family room. The modern kitchen boasts stainless steel appliances. Upgraded hardwood and tiles. Your clients will be truly impressed. Situated in a prestigious community with schools, parks, shopping, and more. AAA tenants only!! (id:61852)
RE/MAX Gold Realty Inc.
1008 - 24 Hanover Road
Brampton, Ontario
Welcome to Bellair On The Park Condos. The Security Gate gives access to both buildings # 22 on the left & # 24 on the right side of the entrance from the Security Guard Gate House. There are shared amenities in both the buildings and the grounds are beautifully maintained. The unit # 1008 is 1051 square feet with 2 bedrooms + 2 washrooms + Den and large living & dining room and a very spacious open concept kitchen. The Kitchen has ceramic tiles floors, with quartz counters, fridge, stove, and built in dishwasher are stainless steel appliances. The Primary bedroom is large size with double closet and 2 piece ensuite washroom. In-suit stackable Laundry Pair. The second bedroom is also good size with a window out to the Den. Beautiful large windows in the living room with a beautiful South City & Skyline View. Great Sunrise View to watch for the starting of every wonderful day. One underground parking spot at P2 level. Less than 10 minutes walking distance to Bramalea City Centre Shopping Mall, Chinguacousy Park, Bramalea City Centre terminal (easy bus access for commuters), Freshco and Metro, Howden Recreation Centre, Peel Police Station, Brampton Public Library and an elementary school. Proximity to the GO station, hospitals, middle schools, high schools and major highways. Beautifully maintained grounds. Ample outdoor guest parking and a recycling room. Gazebo, BBQ area, and a Rock Garden with a waterfall feature. Outside Convenient Walking Trail that circles the building. Sunroom sitting area. Indoor swimming pool, hot tub, Sauna. 2 exercise rooms one is a weight-training area the other is a cardio room. Party room, Billiards Room. Squash/Racquetball court. 2 Tennis courts. Basketball Court. (id:61852)
Pontis Realty Inc.
