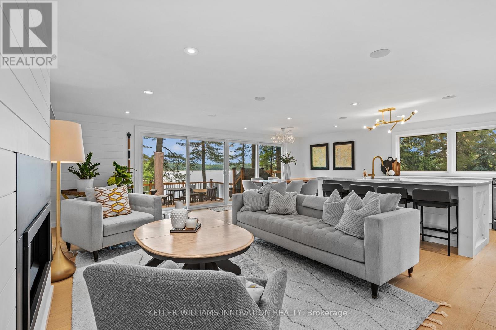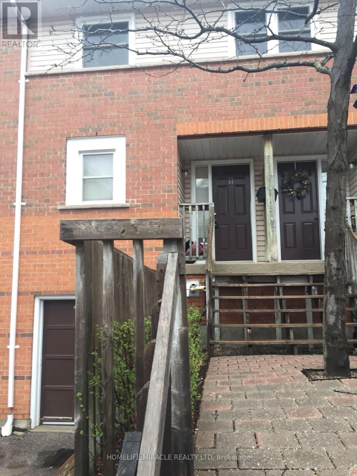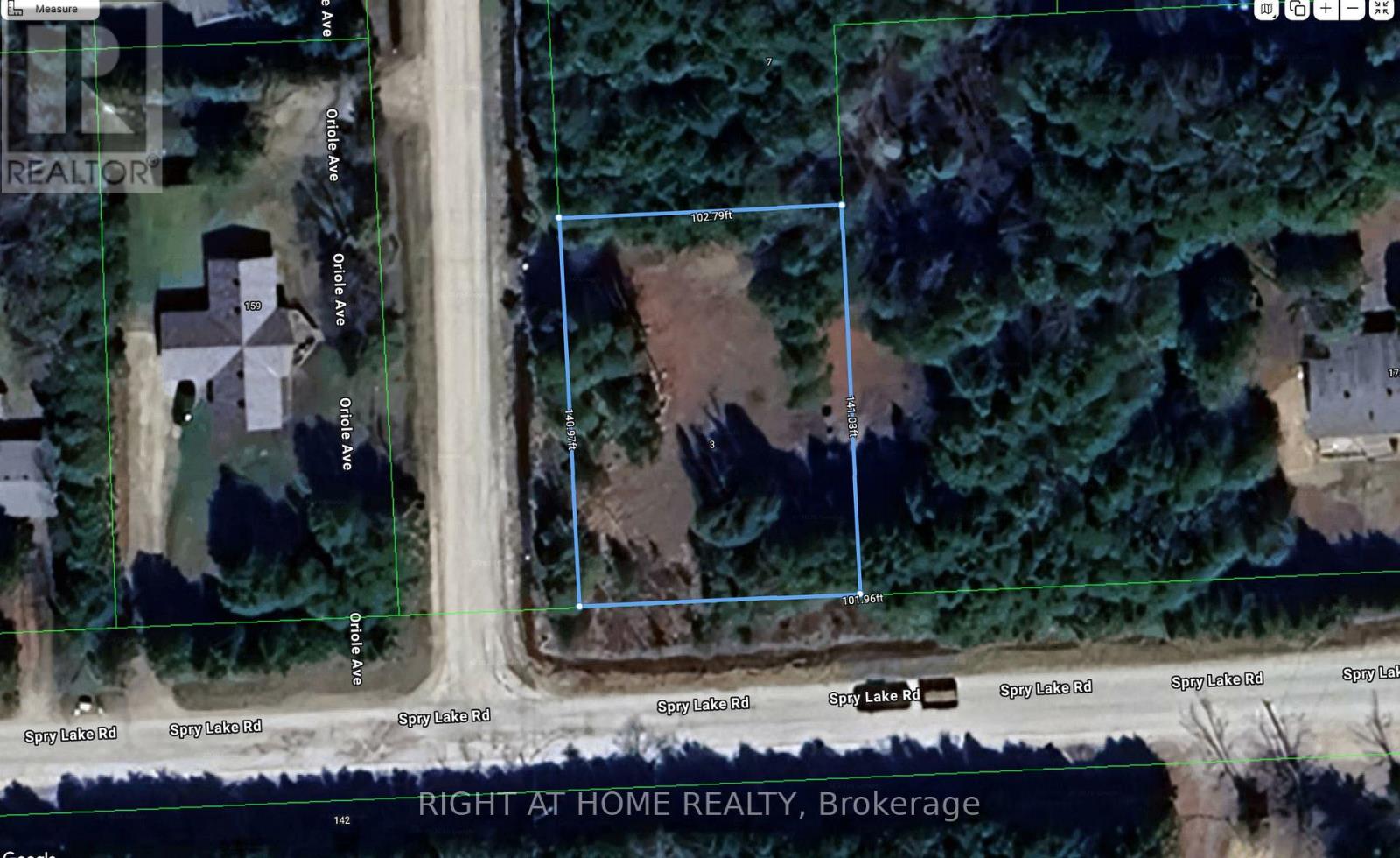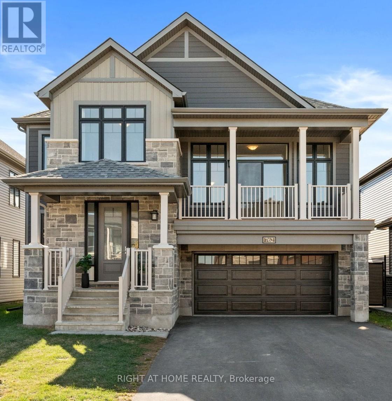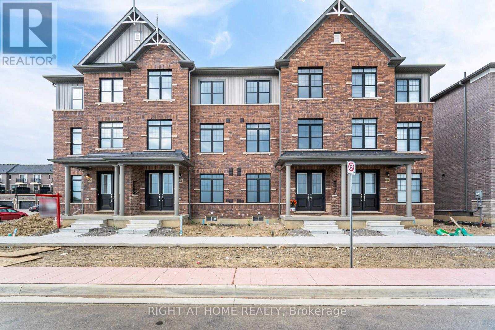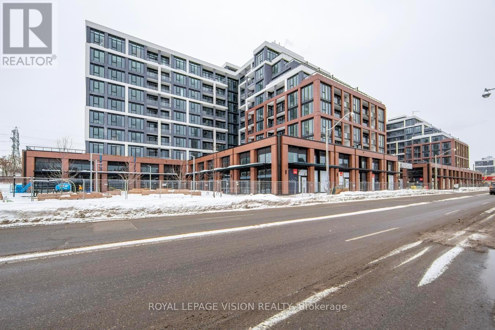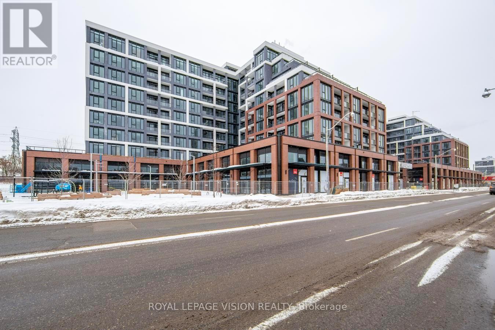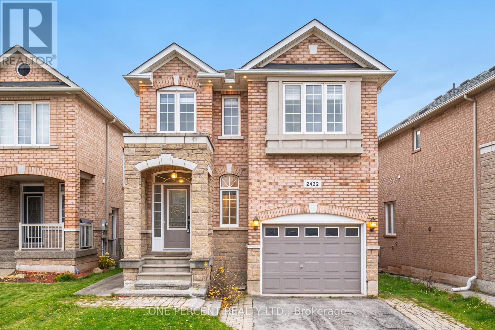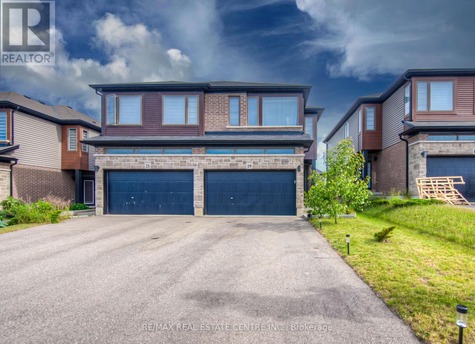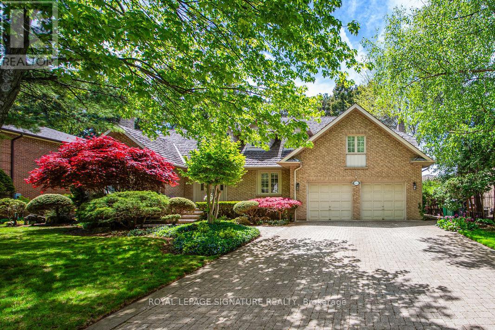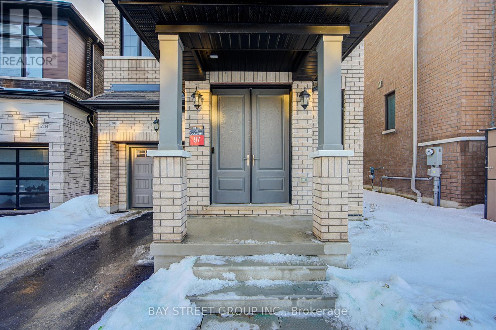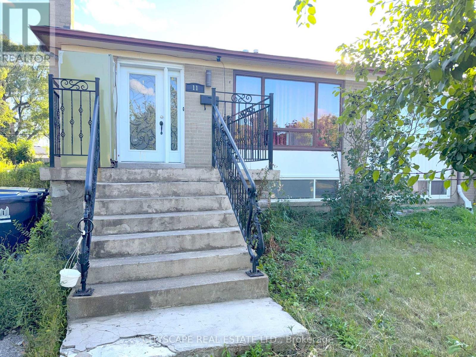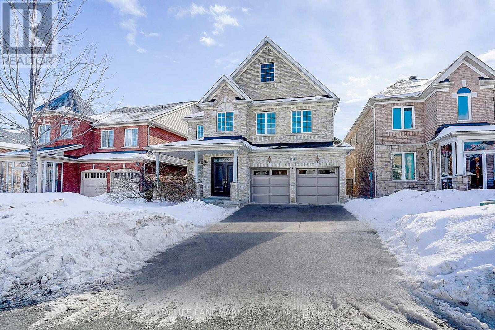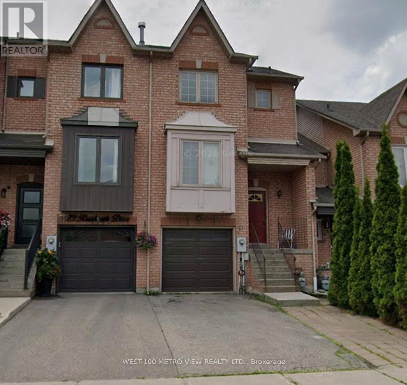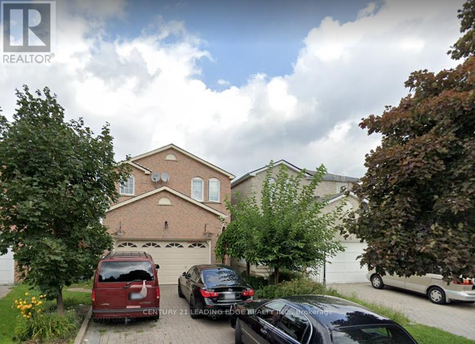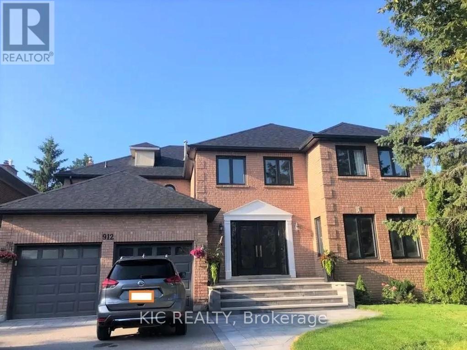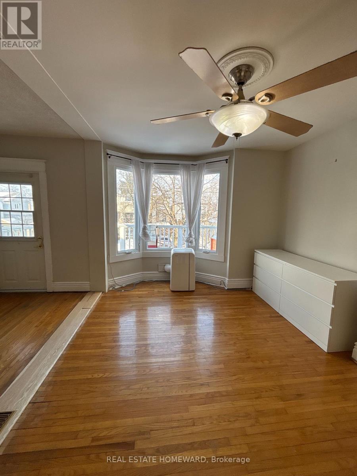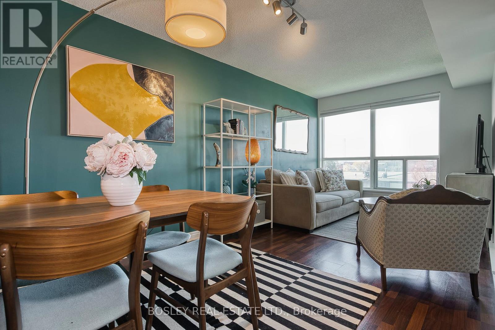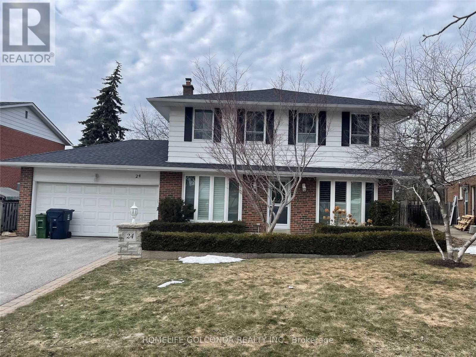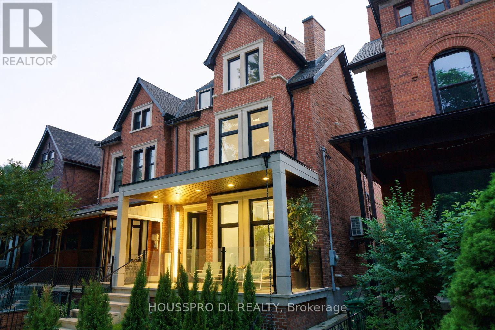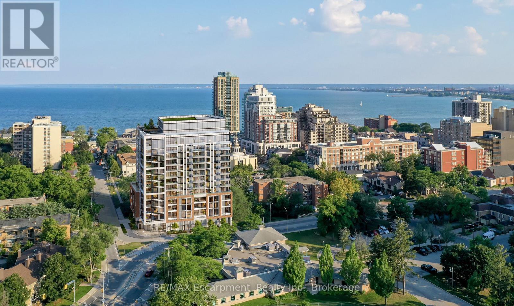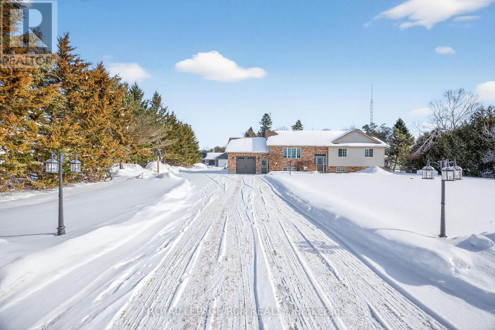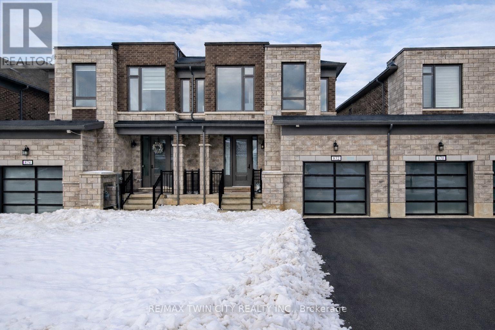2872 Muskoka Road 118 W
Muskoka Lakes, Ontario
Set along the peaceful shoreline of Brandy Lake, this four season waterfront home has quietly built an impressive track record as a high performing Muskoka rental, generating over $150,000 in the most recent Airbnb season and in previous years. Yet what makes it truly special is how naturally it balances investment strength with the warmth and beauty of a place that feels like home the moment you arrive. Step inside and sunlight pours across the main living space through lakeside patio doors that frame the water. The atmosphere is refined yet relaxed, with a sleek fireplace, soft lighting, integrated sound, and thoughtful finishes that create a space equally suited for entertaining guests or enjoying quiet evenings with family. At the heart of the home, the kitchen brings everyone together. A quartz waterfall island becomes the gathering place for morning coffee, shared meals, and long conversations that stretch into the evening. Three spacious bedrooms on the main level offer comfort and privacy, while a flexible bonus space easily converts into a fourth bedroom for growing families or visiting guests. The spa inspired bathroom with heated floors adds a layer of everyday comfort that makes four season living feel effortless. A private guest suite doubles as a theatre room with projector, sleeping space, and hot tub access, creating a retreat friends and family will never want to leave. Upstairs, a secluded bedroom with panoramic lake views and a cozy reading nook offers a quiet escape to start the day slowly or unwind at night. Life here unfolds naturally. Coffee by the shoreline. Dock days under the sun. Evenings watching soft reflections dance across the lake. Nearby boat launches connect you to Brandy Lake, Lake Muskoka and beyond, opening the door to endless boating adventures through some of Muskoka's most iconic waterways. Fully furnished, turnkey, and backed by a proven performance history.. (id:61852)
Keller Williams Innovation Realty
459 Beechwood Place
Waterloo, Ontario
A Perfect Townhouse for Young Families and semi-retired. It Is Situated Near Transit Routes, Plaza, Universities, big box stores. This is a Carpet Free house. Main floor Laundry. Walkout to deck from Great room. Back Yard to Enjoy pleasant summer evenings with Beer & Barbecue. Upstairs 3 Bedrooms and 1 main four piece bathroom. Master bedroom is With 2 Pc En-Suite. Basement Has Additional Bedroom & A 2 Pc Ensuite. Basement room has second entrance from garage. Air Conditioned Unit With Automatic Garage Door Opener. Quiet townhouse complex in a very desirable location of Waterloo. (id:61852)
Homelife/miracle Realty Ltd
3 Oriole Avenue
South Bruce Peninsula, Ontario
Looking for the perfect place to build? This is the opportunity you've been waiting for. Rare 100' x 140' private lot located in the desirable community of Oliphant, just a short walk to the shores of Lake Huron. Surrounded by mature trees, natural beauty, and established homes and cottages, this property offers the ideal setting for your future cottage or year-round residence. Huge Bonus: The property comes with approved drawings and a building permit for a thoughtfully designed 4-bedroom, 3-bathroom bungalow - saving you time, money, and months of planning. The seller has already invested significantly to have this completed. Zoned R3 and priced for a quick sale, this is an exceptional opportunity with unlimited potential. Conveniently located just a short drive to Sauble Beach and Wiarton. Don't miss your chance to secure one of the best-valued building lots in the area. Start building your dream today in this amazing and relaxing location. (id:61852)
Right At Home Realty
762 Shoal Street
Ottawa, Ontario
Step into luxury living in Manotick's prestigious Mahogany community! This stunning 2024-built Noble model offers an impressive 3,262 sq. ft. of above-grade living space with modern design and elegant finishes. The main floor welcomes you with an upgraded tiled foyer and a stylish front room-ideal for a home office or quiet retreat, gleaming hardwood floors, 9-ft ceilings, and an open-concept great room filled with natural light. The chef's kitchen is a true highlight, featuring upgraded two-tone cabinetry, quartz countertops, high-end appliances, a large island perfect for gatherings, and a butler's pantry connecting to the formal dining room. Upstairs, a dramatic sunken family room with 11-ft ceilings opens to a large front balcony-an ideal spot for morning coffee or evening relaxation. The upper level includes four bedrooms and three bathrooms, with two ensuites and a Jack-and-Jill bath, plus the convenience of second-floor laundry. Smooth ceilings throughout add a touch of sophistication. The unfinished basement, with large windows and 9-ft ceilings, offers endless potential for your dream recreation space, gym, or theatre. Ideally located close to Manotick Village shops, cafés, restaurants, top schools, and the Rideau River, this home blends village charm with contemporary luxury. View it today and get ready to fall in love! (id:61852)
Right At Home Realty
12334 Mclaughlin Road
Caledon, Ontario
Bright luxury townhome almost 2,000 sq. ft. designed for comfort and style, 3 stories + Basement With an open concept layout ideal for entertaining, this home features; 3+1bedroom and 4 washroom (2 full and 2 powder room), Kitchen, Dining, and Great Room: Recreational Room on Ground floor space easily convertible to an extra bedroom with Large Windows: Flood the home with natural light. Modern Eat-in-Kitchen: Featuring an extra-wide island, breakfast bar, upgraded quartz countertops, and ample storage. Master Bedroom Complete with a 4-piece with ensuite bathroom, opening to gorgeous balcony and walk-in closet. 2 extra bedrooms shared with full bathroom. Special Features: 9 ft. ceilings on ground and main floors. double door entry, hardwood floors (ground and second floors), oak staircase with wrought iron pickets. Additional Highlights: Parking: Double car garage attached, wide driveway for a total of 6 car parking spaces. Outdoor Living: Covered front porch and spacious wooden deck. Location: Proximity to HWY 410, public transport, parks, and school. (id:61852)
Right At Home Realty
213 - 858 Dupont Street
Toronto, Ontario
Welcome to The Dupont, a newly built Tridel community located in the vibrant Dupont cultural corridor, offering modern design, quality finishes, and an elevated urban lifestyle. The featured unit is a thoughtfully laid out 1 bedroom plus den with 2 full bathrooms, ideal for professionals or couples needing flexible work-from-home space. Residents enjoy being surrounded by cafés, restaurants, shops, and everyday essentials, with easy access to nearby subway and transit options for seamless commuting. The building features over 16,000 square feet of premium indoor and outdoor amenities, including an outdoor swimming pool, BBQ areas, fireside lounges, a fully equipped fitness centre, yoga studio, sauna and steam rooms, plus stylish social spaces such as a party room, games room, and children's play area - delivering comfort, convenience, and lifestyle all in one address. (id:61852)
Royal LePage Vision Realty
212 - 858 Dupont Street
Toronto, Ontario
Welcome to The Dupont, a newly built Tridel community located in the vibrant Dupont cultural corridor, offering modern design, quality finishes, and an elevated urban lifestyle. The featured unit is a thoughtfully laid out 1 bedroom plus den with 2 full bathrooms, ideal for professionals or couples needing flexible work-from-home space. Residents enjoy being surrounded by cafés, restaurants, shops, and everyday essentials, with easy access to nearby subway and transit options for seamless commuting. The building features over 16,000 square feet of premium indoor and outdoor amenities, including an outdoor swimming pool, BBQ areas, fireside lounges, a fully equipped fitness centre, yoga studio, sauna and steam rooms, plus stylish social spaces such as a party room, games room, and children's play area - delivering comfort, convenience, and lifestyle all in one address. (id:61852)
Royal LePage Vision Realty
2432 Hilda Drive
Oakville, Ontario
4 Bedroom 4 Bath With Walk-Out Basement Home in an Excellent Location in the Joshua Creek neighbourhood in Oakville. Top-Tier Ontario Schools Are Just Minutes Away, With Quick Access To The GO Train, QEW, 403, And 407, As Well As Major Retail Stores And Parks. Bright Living Room With A Gas Fireplace And A Walkout To A Large Deck. Upgraded White Kitchen, Quartz Countertop And Stainless Steel Appliances. Laundry On The Main Floor. Huge Master Bedroom With 5 Pc Ensuite And Walk-In Closet, plus a generous-sized three-bedroom with a closet. Professionally Finished Walkout Basement Complete W/ Gas Fireplace. Incredible Storage Space. 200-Amp Electrical Panel. This Is A Move-In-Ready Home. Book Your Visit Today! (id:61852)
One Percent Realty Ltd.
19 Baker Lane
Brant, Ontario
Welcome to our new listing in the beautiful and historic town of Paris! This Stunning and Spacious 3 generous size bedroom Executive Semi-Detached By Losani, and boasts over 2000 sq ft of living space. Over $100K in upgrades and improvements master with ensuite & walk-in closet Main floor offers modern living with all the comfort and convenience you need. featuring a bright and open-concept main floor 9 ft ceiling modern luxury Vinyl flooring, open concept kitchen with stainless steel appliances, backsplash, & island breakfast bar & a Professionally finished basement perfect for a family room or home office with full washroom and a rare 1.5 garage with inside entry Private fully fenced backyard & deck/ /pergola/gazebo ideal for outdoor entertaining, wide driveway for 4 car parking & located in a family-friendly neighborhood, close to schools, parks, shopping, and Highway 403. Whether you're a growing family, a first-time buyer, or looking to downsize without compromise, this home has it all. Move-in ready and waiting for you in one of Ontario's prettiest towns! (id:61852)
RE/MAX Real Estate Centre Inc.
1060 Walton Avenue N
North Perth, Ontario
Welcome to an extraordinary expression of modern luxury, where architectural elegance & functional design merge seamlessly. This bespoke Cailor Homes creation has been crafted w/ impeccable detail & high-end finishes throughout, Situated on a one of a kind secluded tree lined lot. Step into the grand foyer, where soaring ceilings & expansive windows bathe the space in natural light. A breathtaking floating staircase w/ sleek glass railings serves as a striking architectural centerpiece. Designed for both productivity & style, the home office is enclosed w/ frameless glass doors, creating a bright, sophisticated workspace. The open-concept kitchen & dining area is an entertainers dream. Wrapped in custom white oak cabinetry & quartz countertops, the chefs kitchen features a hidden butlers pantry for seamless storage & prep. Adjacent, the mudroom/laundry room offers convenient garage access. While dining, admire the frameless glass wine display, a showstopping focal point. Pour a glass & unwind in the living area, where a quartz fireplace & media wall set the tone for cozy, refined evenings. Ascending the sculptural floating staircase, the upper level unveils four spacious bedrooms, each a private retreat w/ a spa-inspired ensuite, & walk-in closets. The primary suite is a true sanctuary, featuring a private balcony, and serene ensuite w/ a dual-control shower & designer soaker tub. The fully finished lower level extends the homes luxury, featuring an airy bedroom, full bath & oversized windows flooding the space w/ light. Step outside to your backyard oasis, complete w/ a sleek covered patio. (id:61852)
Exp Realty
4086 Summit Court
Mississauga, Ontario
Welcome to 4086 Summit Court, an exquisite residence nestled in Mississauga's prestigious Bridlepath Estates. With over 4500 sq. ft. of meticulously designed living space, this executive home boasts a stately but warm presence. The striking front entrance features beautiful custom moulding and an elegant chandelier, flooded by sunlight. The expansive family room, complete with a cozy fireplace and custom built-in wall unit, provides an inviting space for relaxation. The main floor includes a bright and spacious home office with French doors. The large, updated kitchen offers quartz countertops, gas stove, custom built-in refrigerator, and eat-in area that overlooks the beautiful backyard deck, ideal for indoor-outdoor entertaining. The mudroom/laundry room provides additional functionality for everyday living. The upper level hosts four generously sized bedrooms, each with well-appointed closets. The luxurious primary suite is a true retreat, featuring an elegant ensuite with sleek finishes, a stylish vanity room with built-in counter and sink, a glass-enclosed shower, and a deep soaking tub. Dual walk-in closets provide ample storage. The spacious basement extends the living space, offering a versatile recreation room used as a gym, extra office working space, and an updated bathroom with shower. The meticulously landscaped backyard is a private zen-inspired oasis, complete with a large deck, a flowing artificial pond, and a charming pergola. Enveloped by mature trees for ultimate privacy, this space is perfect for outdoor entertaining. Brand new roof was installed in October 2025. Located minutes from the University of Toronto Mississauga campus, GO Transit, and Credit River Parkland, this exceptional home combines elegance, comfort, and convenience. With ample parking for up to 6 cars and no sidewalk, this rare offering is perfect for those seeking are fined lifestyle in a tranquil setting. Don't miss the opportunity to make this extraordinary property your own! (id:61852)
Royal LePage Signature Realty
2916 Nakina Street
Pickering, Ontario
Offer Anytime !!! Welcome To The beautiful 1,953 SqFt 4 Bedroom Detached Home in The Sought After Greenwood Community; This just one year Home Features A Contemporary, Clean Lines With Large Picture Windows Alongside Stylish Exterior Elements; Soaring 9Ft Ceilings On The Main And Second Floors With Large Windows Throughout Allow For A Sun-Filled Home; The Spacious Family Sized Eat-In Kitchen With Quartz Counter, Undermount Sink With Pullout Faucet, Water Purifier and, And Stainless Steel Hood Fan Is Open Concept With The Family Room With Fireplace And Perfect For Entertaining! Looking; This Energy Star Certified Home Features Many Upgrades Including Front 8Ft Double Door Entrance, Hardwood Flooring On The Main ; Smooth Ceilings On Main Floor, Spa-Like Primary Bedroom 5Pc Ensuite Bathroom With Large Glass Shower, Stand-Alone Soaker Tub And Double Sink Vanity, Smooth Ceiling In Primary Bedroom; Air Conditioner And Humidifier, EV Charger Rough-Ins; Direct Access From The Garage To The Main Floor, Basement Side Entrance And Larger Windows; Great Location Close To Green Space, Amenities And Highways and Go Transit! (id:61852)
Bay Street Group Inc.
11 Melpham Court
Toronto, Ontario
**Spacious 4+1 Bedroom Home on a Quiet Court in Etobicoke** Welcome to 11 Melpham Court, a versatile 4+1 bedroom, 3-bathroom home tucked away on a peaceful cul-de-sac in Etobicokes convenient West Humber Clairville community. Offering multiple living spaces, a basement with second kitchen, and plenty of potential, this property is ideal for families, investors, or multi-generational living. **Bright & Functional Main Floor** The main level features a welcoming foyer leading into an oversized open-concept living and dining area with large windows that fill the space with natural light. The kitchen is equipped with a stove, fridge, range hood, ceramic flooring, and a stylish backsplash - ready for everyday family meals or entertaining. **Comfortable Bedrooms** Upstairs, two generously sized bedrooms provide ample closet space, including a primary bedroom with bright windows, along with a 4pc shared bathroom. The lower level adds two more bedrooms and a convenient 2pc bathroom, making it a great setup for teens, guests, or extended family. **Basement with Extra Living Space The basement features a large second kitchen, an additional bedroom, laundry area, and a shower - offering flexible potential for in-laws, a rental suite, or extra family space. **Quiet Court Location** Nestled on a family-friendly cul-de-sac, this home provides both privacy and convenience. Located near schools, parks, Humber College, Woodbine Mall, shopping, public transit, and major highways (427, 401, and 407), it offers quick connections across the GTA (id:61852)
Cityscape Real Estate Ltd.
87 Castlemore Avenue
Markham, Ontario
Fully Renovated double car garage detached house Right in the Heart of Berczy Village.9 ft Ceiling on First Floor. Soaring Cathedral Ceilings-Front Entry & Dining Room. Open Concept New Renovated Kitchen with Central Island (2026), Breakfast area W/O to Concrete Patio. South Facing Spacious Family Room with fireplace and display cabinet. Circular Staircase. Main Floor Sunken Laundry w/Sink and Door to Garage.Bright South Facing Primary Room has walk/in Closet & Huge Ensuite w/Double Sink and Glass Door Shower. Second floor has a sitting area can be an Office. Roof (2024). **Top Rated Schools Area.Steps to Castlemore Public School and Pierre Elliott Trudeau High School. Walk to Parks, Trails, and the Angus Glen Community Centre.Enjoy a round of golf at Angus Glen Golf Club. (id:61852)
Homelife Landmark Realty Inc.
71 Roseheath Drive
Vaughan, Ontario
Welcome To This Beautiful Freehold 3 Bedroom 2.5 Bthrm Townhome In a High Demand Maple Area. Bright and Spacious Layout. Kitchen Walkout to Large Extended 2nd Floor Deck, Garage Access to Home, Walkout Basement may be used as an Office, Gym or Kids play area, Top Elementary School Nearby. Close Proximity to Parks, Public Transit, Schools, Longos, Fortinos, Vaughan Hospital, Vaughan Mills, Canada's Wonderland, Easy Access To Hwy 400. (id:61852)
West-100 Metro View Realty Ltd.
Bsmt - 60 Mary Pearson Drive
Markham, Ontario
Welcome to 60 Mary Pearson Dr, a beautifully renovated and bright 2-bedroom basement apartment located in the highly desirable Middlefield community. This clean, spacious, and well-maintained suite offers a quiet living environment and is available for immediate occupancy. The apartment features a functional layout, generous bedrooms, private in-suite laundry, and a separate entrance for added privacy. One driveway parking spot is included, and the tenant is responsible for 30% of all utilities. Situated in an exceptionally convenient location, the home is close to top-rated schools such as Coppard Glen Public School and Middlefield Collegiate Institute, as well as parks, public transit, Hwy 7, major roads, and the 407 ETR. Nearby amenities include Community Centre, Markham Stouffville Hospital, Markville Mall, libraries, and recreational facilities. This move-in-ready suite is perfect for tenants seeking comfort, convenience, and a welcoming neighbourhood. (id:61852)
Century 21 Leading Edge Realty Inc.
Basement - 912 Tegal Place
Newmarket, Ontario
Welcome To This Spacious immaculate Basement in a Quiet and Peaceful Street Located In The Prestigious Stonehaven Neighborhood. One Bedroom and a Generously sized Den, a Clean Spacious kitchen, with lots of Storage Space Offers Comfort, Convenience, and Privacy with Quiet Respectful Homeowners Upstairs. One Car Parking Space On Drive Way Included, Separate Laundry Located Inside The Unit. Private Separate Entrance From the Side Door. Perfect for Professionals or Small Families. Tenant Pays Only One Third Of the Utilities. (id:61852)
Kic Realty
2nd Floor - 75 Dunkirk Road
Toronto, Ontario
Bright and private second-floor rental unit featuring 1 bedroom and 1 full bath. This inviting space boasts a spacious kitchen equipped with a brand-new stove and refrigerator, plus the convenience of an in-unit washer and dryer. Step out onto a large private balcony, perfect for relaxing or entertaining-BBQ use included, so you're ready to grill all summer. Thoughtfully laid out and comfortable, this unit is ideally located close to the Danforth and the Don Valley, offering quick access to transit, shops, restaurants, and beautiful green spaces. (id:61852)
Real Estate Homeward
326 - 60 Fairfax Crescent
Toronto, Ontario
now that the METRO LINKS is a GO...time to check this out....Listed for way less than the last sale. Now is the time to BUY IT! Interest rates are here to stay and may even go up! Why not buy a condo? For about $2800 costs per month with 5% down it's a no brainer!! the last unit like this one sold for 10% more . The good values do not last....Should not wait any longer! GREAT VALUE Welcome Home!! Located in a neighbourhood. This Exceptional 1-Bedroom Condo Presents The Perfect Opportunity For First-Time Buyers And Empty Nesters Alike Seeking Value, Comfort, And Convenience In One Thoughtfully Designed Package. Unit 326 Welcomes You With An Intelligent Floor Plan That Maximizes Every Square Foot. The Spacious Layout Comfortably Accommodates Both A Dedicated Dining Area And A Generous Living Space - A Rare Find That Elevates Everyday Living And Entertaining Possibilities. Step Outside To Your Private Balcony, An Urban Oasis Perfect For Morning Coffee Or Evening Relaxation. Inside, The Modern Kitchen And Updated Bathroom Offer Both Style And Functionality. This Turnkey Property Includes Two Coveted Urban Amenities: A Dedicated Parking Space And A Storage Locker, Adding Significant Value And Convenience To Your Lifestyle. A Residential Boutique Building In A Residential Neighbourhood. Here You'll Enjoy The Perfect Balance Of Residential Tranquility And Urban Accessibility. The Building Offers Security And Community, Outstanding Amenities, Roof Top Lounge With Forever Views, While The Neighbourhood Provides Easy Access To Shopping, Dining, And Various Transportation Options. Whether You're Taking Your First Step Into Homeownership Or Looking To Right Size Without Compromise, Unit 326 Offers Exceptional Value At $447,000. This Is Your Opportunity To Secure A Move-In Ready Home With All The Essentials For Modern Living - This Combination Of Location, Features, And Value Won't Last Long! Closing is super flexible (id:61852)
Bosley Real Estate Ltd.
24 Meadowglade Crescent
Toronto, Ontario
Nestled on a quiet crescent in the heart of Henry Farm, this meticulously maintained 4-bedroom executive residence offers the perfect blend of convenience and tranquility. Situated in a mature, family-oriented neighborhood with excellent walkability and transit access.Steps to TTC subway & bus routes; quick access to Hwy 401/404 & DVPWalking distance to shops, restaurants, parks & community amenities Finished basement w/ cozy rec room (gas fireplace), office/den w/ in-law suite potential Outdoor Oasis:Professionally landscaped, park-like backyard - private & sereneIdeal for entertaining & year-round enjoymentA rare find in one of North York's most stable & sought-after communities. Perfect for families seeking quality, convenience & long-term value. (id:61852)
Homelife Golconda Realty Inc.
82 Major Street
Toronto, Ontario
Welcome To This Extraordinary Victorian Masterpiece In The Heart Of South Annex Offering Over 3,800 Sq. Ft. Of Impeccably Designed Living Space.Showcasing Million-dollar Designer Finishes Throughout,This Bespoke Residence Embodies Refined Craftsmanship&Timeless Architectural Excellence."."This Iconic Residence Has Been Completely Re Imagined And Rebuilt From The Ground Up-Thoughtfully Preserving Its Historic Charm While Introducing Elevated Modern Luxury.*Boasting a Detached Separate Laneway House,A Magnificent Grand Open-Concept Entrance W Extravagant Tall Doors That Transform An Entryway Into a Breathtaking Statement Of Style,Highlighted By A Striking Glass Staircase Seamless Flow Into Elegant Principal Rooms.The Family Room Is A Sophist.Statement Of Comfort,Featur. A Sleek Gas Firepl.,Designer Chandelier, Exquisite Italian-Import Cabinetry That Balances Warmth W Contempo.Style. At The Heart Of The Home,The Chef-Inspired Kitchen Impress. W A Dramatic Waterfall Island,Industrial-Grade Appliances,Custom Cabinetry, Designer Lighting-Crafted For Both Everyday Living And Elevated Entertain.Dining Room Exudes Refinement With Floor-To-Ceiling Picture Windows & A Stunning Statement Chandelier,Creating The Perfect Ambiance For Unforgettable Gatherings.A Beautif.Appointed Powder Room Completes The Main Level.Upstairs,A Skylit Staircase Leads To Serene Private Quarters.The Primary Suite Is A Luxurious Retreat Featuring A Custom Walk-In Dressing Room With California Closets,A Modern Skylight,Designer Lighting,And A Spa-Inspired Ensuite Finished With Timeless Elegance.Step Out Onto The Private Rooftop Terrace And Take In Breathtaking Views Of The CN Tower And Toronto Skyline.The Second Level Offers Three Additional Bedrooms,Two Beautifully Designed Bathrooms,Convenient Upper-Level Laundry-Ideal For Modern Family Living.The Lower Level Is Thought.Designed W Leisure And Wellness In Mind.Walkout Leads Directly To The Backy.Oasis,Seaml.Blending Indoor Comfort W Outdoor Tranquili (id:61852)
Housspro Dl Realty
704 - 2088 James Street
Burlington, Ontario
Welcome to Martha James - boutique condo living in the heart of Burlington. This beautifully upgraded 1 bedroom + den suite with 2 full bathrooms offers approximately 700 sq ft of thoughtfully designed living space with a private balcony and stunning natural light.Featuring an open-concept layout, the contemporary kitchen is complete with quartz countertops, slab backsplash, stainless steel appliances, and an upgraded microwave hood fan. Luxury vinyl plank flooring flows throughout, complemented by upgraded interior doors and hardware, mirrored closet doors, and upgraded roller shade window coverings.The spacious primary bedroom features floor-to-ceiling windows and a private ensuite, while the versatile den - enhanced with a full-height partition wall - provides the perfect work-from-home space or guest area with access to a second full bathroom. The bathrooms showcase elevated finishes including a frameless glass shower enclosure and upgraded soaker tub for a spa-like feel.Includes 1 underground parking space and 1 storage locker for added convenience.Enjoy premium building amenities including concierge service, fitness centre, rooftop terrace with BBQs, co-working lounge, social lounge, pet spa, and smart building entry.Prime downtown Burlington location - steps to shops, restaurants, transit, parks, and the waterfront.A rare opportunity to lease a stylish, upgraded suite in one of Burlington's most desirable new residences. (id:61852)
RE/MAX Escarpment Realty Inc.
17 Deaken Drive
East Luther Grand Valley, Ontario
This well-appointed 3+1 bedroom raised bungalow is located in the quaint hamlet of Colbeck, and offers exceptional space both inside and out. The main level features a bright living room with hardwood flooring and a large picture window overlooking the front yard. The layout flows seamlessly into the combined kitchen and dining areas. The kitchen is finished with ceramic flooring, a tiled backsplash, a window above the sink, stainless steel appliances, abundant cabinetry, and a centre island offering additional storage. The dining area, with hardwood flooring, includes a walkout to the two-tiered deck. Three bedrooms are located on the main floor, all with laminate flooring and windows that fill the space with natural light. The primary bedroom includes a walk-in closet and a private 3-piece ensuite. A 5-piece bathroom on the main level provides added convenience for family and guests. The finished lower level opens into a spacious family room with surround sound wiring, a cozy recreation area featuring a fireplace and broadloom, a dedicated laundry space, and a fourth bedroom with broadloom flooring and a window. A full 4-piece bathroom completes the basement, featuring a jacuzzi-style soaker tub, walk-in shower, vanity, window, and ceramic tile finishes. Outdoors, the expansive two-tiered deck is equipped with a retractable canopy and integrated deck lighting, wrapping around the above-ground heated pool (12' x 26') - perfect for entertaining. The spacious backyard is further enhanced by a full detached 20' x 50' garage/workshop, offering endless possibilities for storage, hobbies, or a home-based workspace. An attached garage and an extended driveway provide ample parking. Updates: Van EE System (2024), Pool Liner (1 yr), Pool Pump (4 yrs), House Garage Door (3 yrs), Washer/Dryer (3 yrs) Submersible Well Pump (6 yrs). (id:61852)
Royal LePage Rcr Realty
872 Sobeski Avenue
Woodstock, Ontario
Come home to a modern, luxury, like-new space that just works. Set in a great family location, Havelock Corners, this amazing 3 bedroom, 3 bathroom home is a short walk to the new Turtle Island Public School (opened Feb. 15, 2025), and minutes to Pittock Lake/Thames River. The home impresses with a modern exterior finished in full stone/brick, giving it great curb appeal. Inside, the home feels large, spacious, and bright thanks to 9-foot ceilings, oversized doors and windows that bring in tons of natural light. The layout is practical and airy with an open-concept main floor that connects the kitchen, dining, and living spaces-perfect for everyday living. The living room features a cozy gas fireplace, and the home is finished with luxury light fixtures, and a clean, neutral style that feels fresh and move-in ready. The kitchen is a standout with stainless steel appliances, crisp white cabinetry, large island, quartz countertops, and a herringbone tile backsplash that adds a polished touch. You'll appreciate the direct walkout to the rear yard and deck-ideal for family fun. Plus, the yard doesn't back directly onto other homes, offering a more open feel and extra privacy. You'll also love the convenience of a direct walkout to the garage, home is powered for future upgrades with a 200-amp electrical panel, making it easy to add features like an EV charger. Upstairs, you'll love the convenience of upper-level laundry, three well-sized bedrooms, and a primary suite with a spa-like ensuite featuring a large soaker tub and walk-in shower. Downstairs, the unspoiled basement gives you a clean slate for future space - finished your way, on your timeline. Additional upgrade touches include NG BBQ hookup on the deck and for kitchen stove, and a VanEE HRV air exchanger. This is a home the sellers live in with care-pride of ownership is evident throughout. Call your agent today for a private showing. ITSO MLS# 40804743 (id:61852)
RE/MAX Twin City Realty Inc.
