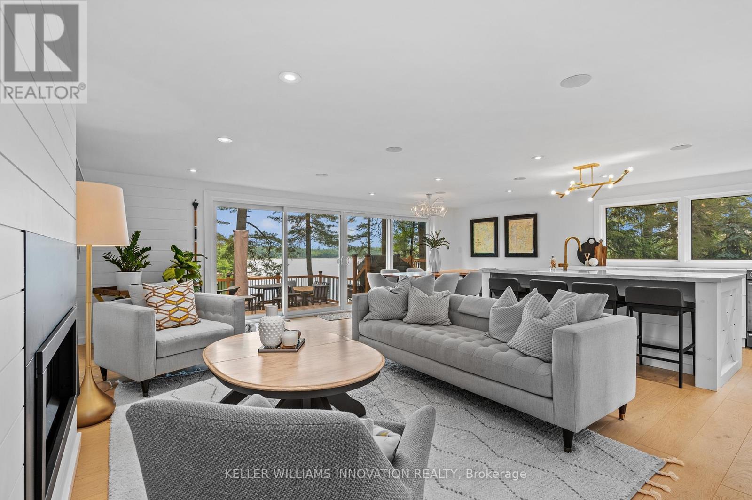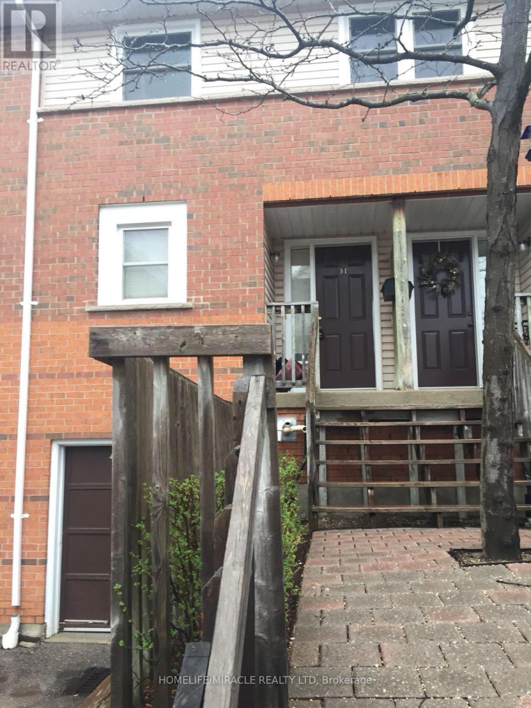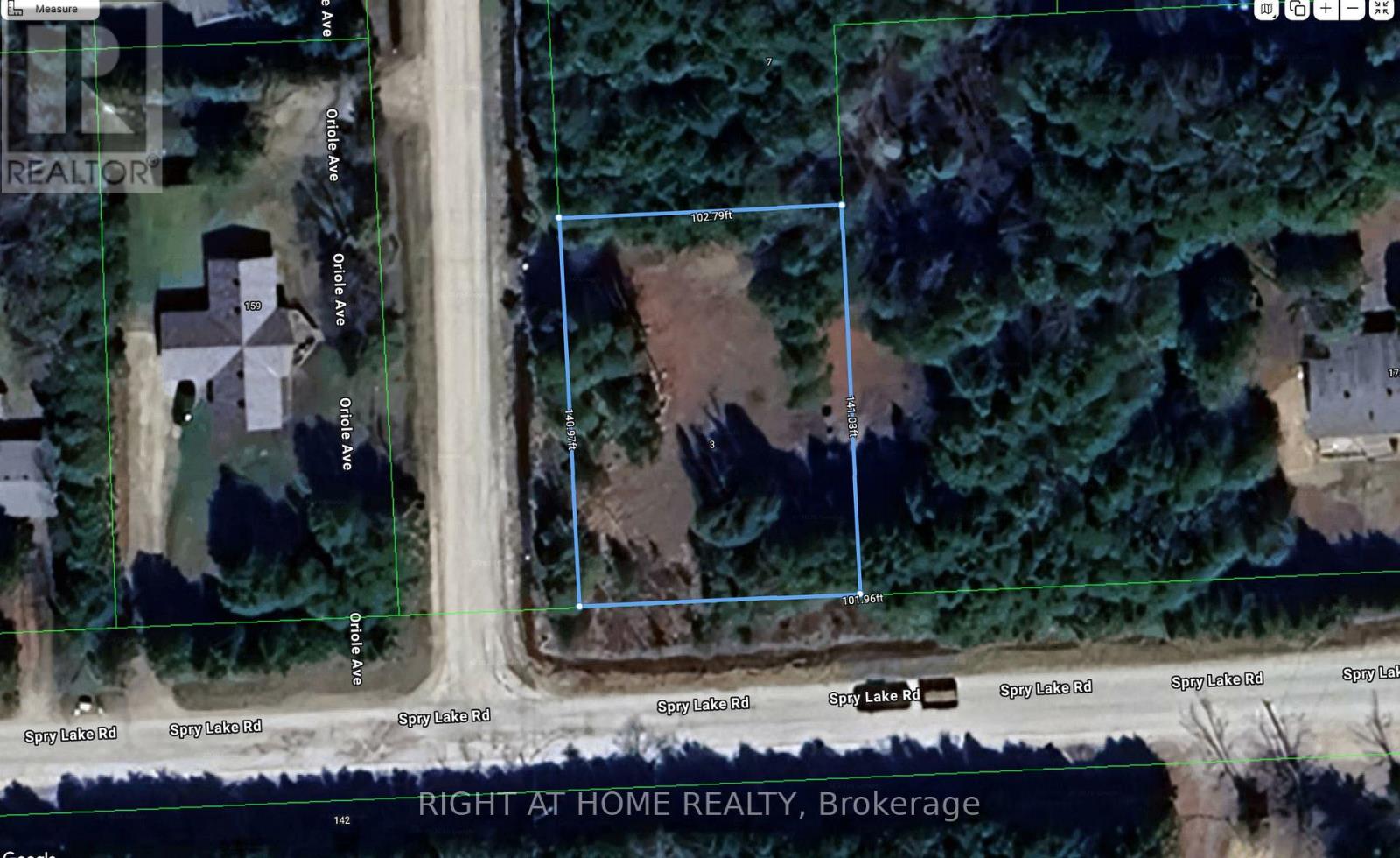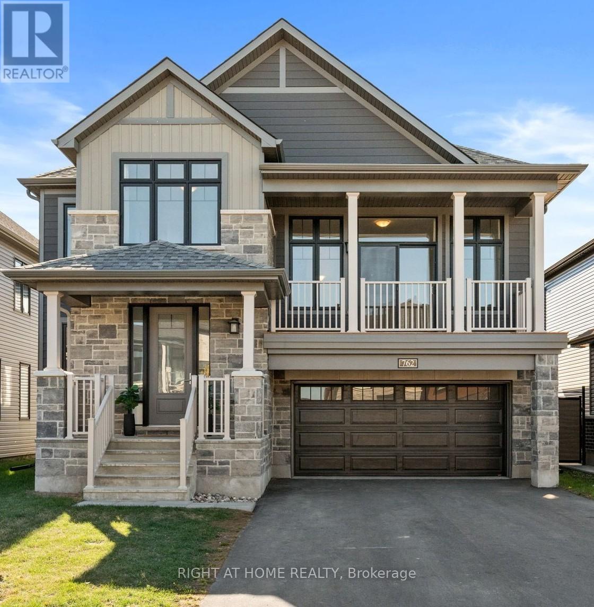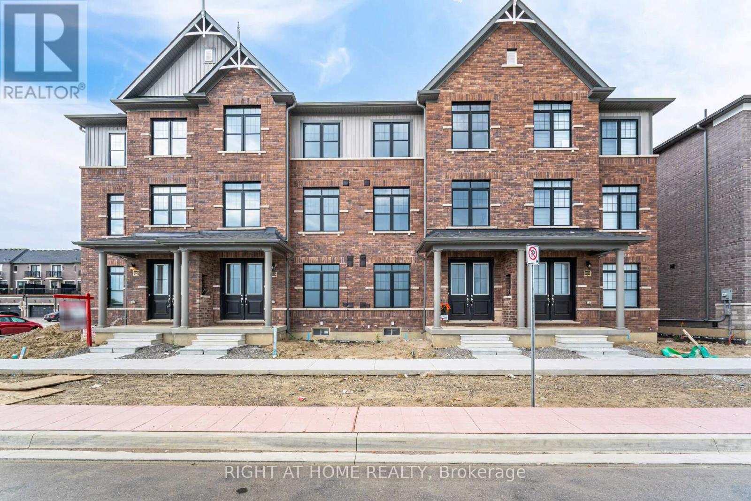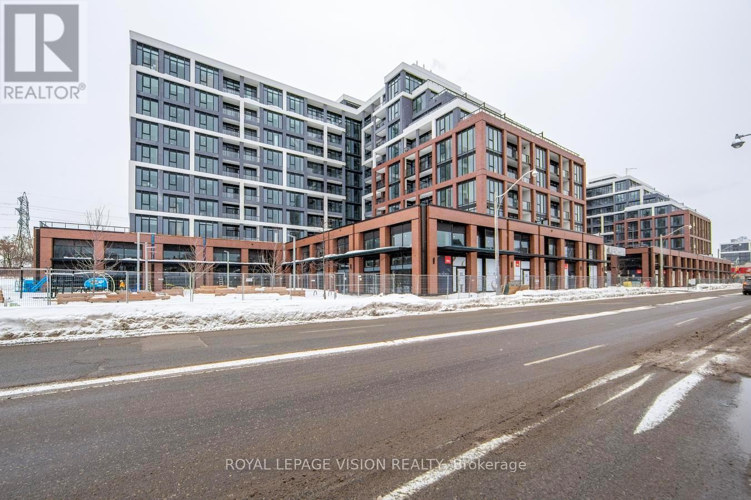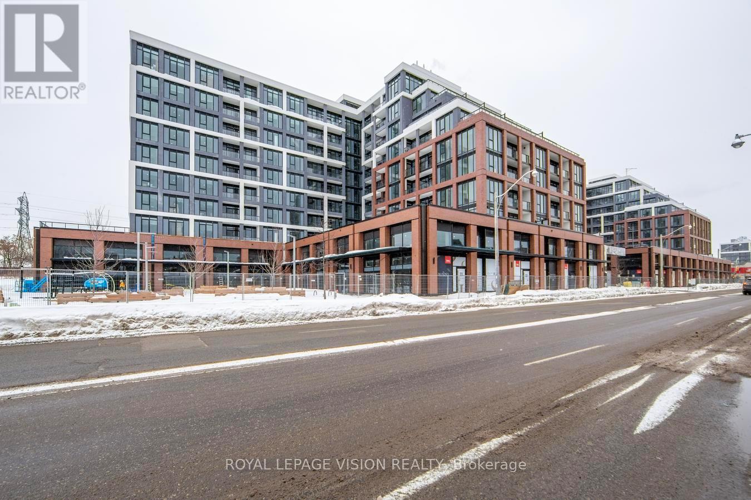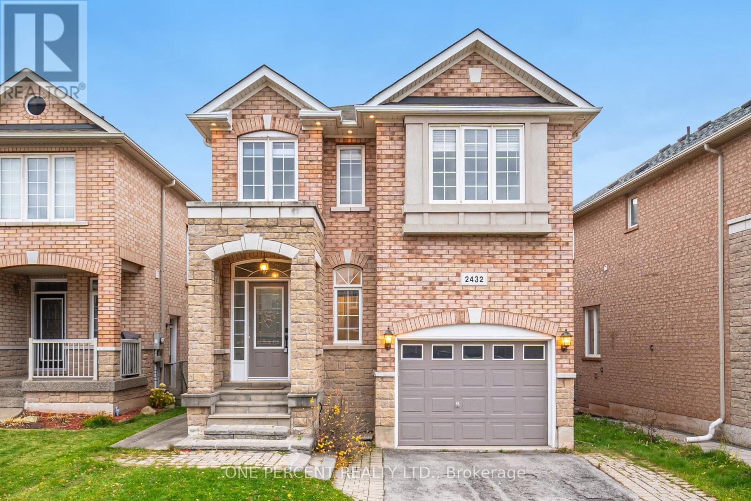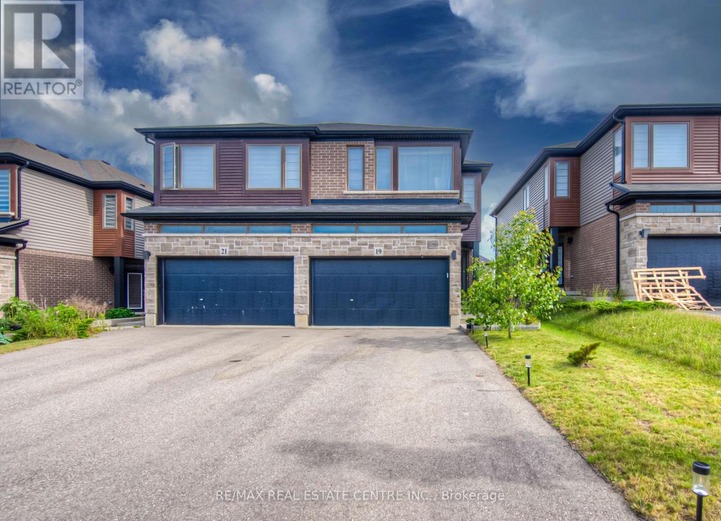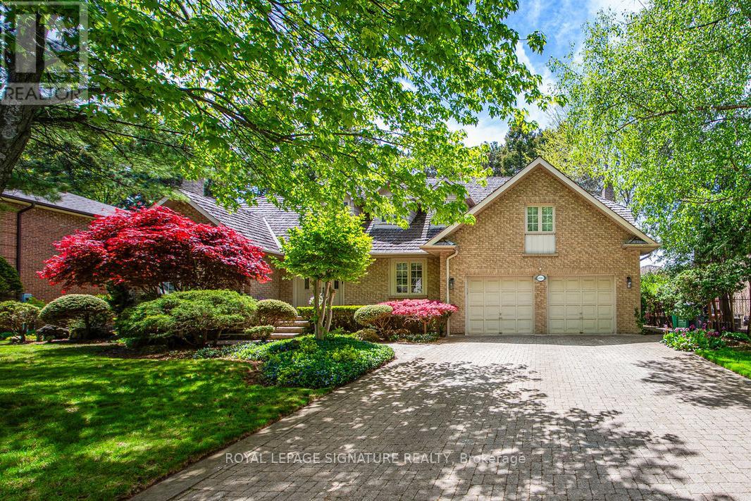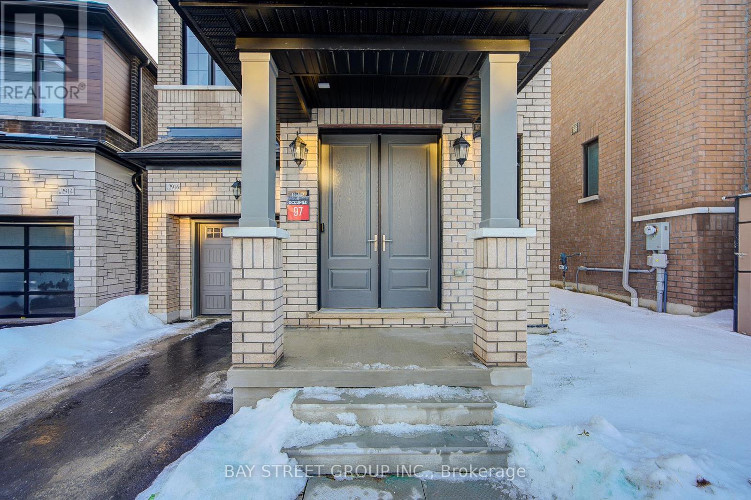2872 Muskoka Road 118 W
Muskoka Lakes, Ontario
Set along the peaceful shoreline of Brandy Lake, this four season waterfront home has quietly built an impressive track record as a high performing Muskoka rental, generating over $150,000 in the most recent Airbnb season and in previous years. Yet what makes it truly special is how naturally it balances investment strength with the warmth and beauty of a place that feels like home the moment you arrive. Step inside and sunlight pours across the main living space through lakeside patio doors that frame the water. The atmosphere is refined yet relaxed, with a sleek fireplace, soft lighting, integrated sound, and thoughtful finishes that create a space equally suited for entertaining guests or enjoying quiet evenings with family. At the heart of the home, the kitchen brings everyone together. A quartz waterfall island becomes the gathering place for morning coffee, shared meals, and long conversations that stretch into the evening. Three spacious bedrooms on the main level offer comfort and privacy, while a flexible bonus space easily converts into a fourth bedroom for growing families or visiting guests. The spa inspired bathroom with heated floors adds a layer of everyday comfort that makes four season living feel effortless. A private guest suite doubles as a theatre room with projector, sleeping space, and hot tub access, creating a retreat friends and family will never want to leave. Upstairs, a secluded bedroom with panoramic lake views and a cozy reading nook offers a quiet escape to start the day slowly or unwind at night. Life here unfolds naturally. Coffee by the shoreline. Dock days under the sun. Evenings watching soft reflections dance across the lake. Nearby boat launches connect you to Brandy Lake, Lake Muskoka and beyond, opening the door to endless boating adventures through some of Muskoka's most iconic waterways. Fully furnished, turnkey, and backed by a proven performance history.. (id:61852)
Keller Williams Innovation Realty
459 Beechwood Place
Waterloo, Ontario
A Perfect Townhouse for Young Families and semi-retired. It Is Situated Near Transit Routes, Plaza, Universities, big box stores. This is a Carpet Free house. Main floor Laundry. Walkout to deck from Great room. Back Yard to Enjoy pleasant summer evenings with Beer & Barbecue. Upstairs 3 Bedrooms and 1 main four piece bathroom. Master bedroom is With 2 Pc En-Suite. Basement Has Additional Bedroom & A 2 Pc Ensuite. Basement room has second entrance from garage. Air Conditioned Unit With Automatic Garage Door Opener. Quiet townhouse complex in a very desirable location of Waterloo. (id:61852)
Homelife/miracle Realty Ltd
3 Oriole Avenue
South Bruce Peninsula, Ontario
Looking for the perfect place to build? This is the opportunity you've been waiting for. Rare 100' x 140' private lot located in the desirable community of Oliphant, just a short walk to the shores of Lake Huron. Surrounded by mature trees, natural beauty, and established homes and cottages, this property offers the ideal setting for your future cottage or year-round residence. Huge Bonus: The property comes with approved drawings and a building permit for a thoughtfully designed 4-bedroom, 3-bathroom bungalow - saving you time, money, and months of planning. The seller has already invested significantly to have this completed. Zoned R3 and priced for a quick sale, this is an exceptional opportunity with unlimited potential. Conveniently located just a short drive to Sauble Beach and Wiarton. Don't miss your chance to secure one of the best-valued building lots in the area. Start building your dream today in this amazing and relaxing location. (id:61852)
Right At Home Realty
762 Shoal Street
Ottawa, Ontario
Step into luxury living in Manotick's prestigious Mahogany community! This stunning 2024-built Noble model offers an impressive 3,262 sq. ft. of above-grade living space with modern design and elegant finishes. The main floor welcomes you with an upgraded tiled foyer and a stylish front room-ideal for a home office or quiet retreat, gleaming hardwood floors, 9-ft ceilings, and an open-concept great room filled with natural light. The chef's kitchen is a true highlight, featuring upgraded two-tone cabinetry, quartz countertops, high-end appliances, a large island perfect for gatherings, and a butler's pantry connecting to the formal dining room. Upstairs, a dramatic sunken family room with 11-ft ceilings opens to a large front balcony-an ideal spot for morning coffee or evening relaxation. The upper level includes four bedrooms and three bathrooms, with two ensuites and a Jack-and-Jill bath, plus the convenience of second-floor laundry. Smooth ceilings throughout add a touch of sophistication. The unfinished basement, with large windows and 9-ft ceilings, offers endless potential for your dream recreation space, gym, or theatre. Ideally located close to Manotick Village shops, cafés, restaurants, top schools, and the Rideau River, this home blends village charm with contemporary luxury. View it today and get ready to fall in love! (id:61852)
Right At Home Realty
12334 Mclaughlin Road
Caledon, Ontario
Bright luxury townhome almost 2,000 sq. ft. designed for comfort and style, 3 stories + Basement With an open concept layout ideal for entertaining, this home features; 3+1bedroom and 4 washroom (2 full and 2 powder room), Kitchen, Dining, and Great Room: Recreational Room on Ground floor space easily convertible to an extra bedroom with Large Windows: Flood the home with natural light. Modern Eat-in-Kitchen: Featuring an extra-wide island, breakfast bar, upgraded quartz countertops, and ample storage. Master Bedroom Complete with a 4-piece with ensuite bathroom, opening to gorgeous balcony and walk-in closet. 2 extra bedrooms shared with full bathroom. Special Features: 9 ft. ceilings on ground and main floors. double door entry, hardwood floors (ground and second floors), oak staircase with wrought iron pickets. Additional Highlights: Parking: Double car garage attached, wide driveway for a total of 6 car parking spaces. Outdoor Living: Covered front porch and spacious wooden deck. Location: Proximity to HWY 410, public transport, parks, and school. (id:61852)
Right At Home Realty
213 - 858 Dupont Street
Toronto, Ontario
Welcome to The Dupont, a newly built Tridel community located in the vibrant Dupont cultural corridor, offering modern design, quality finishes, and an elevated urban lifestyle. The featured unit is a thoughtfully laid out 1 bedroom plus den with 2 full bathrooms, ideal for professionals or couples needing flexible work-from-home space. Residents enjoy being surrounded by cafés, restaurants, shops, and everyday essentials, with easy access to nearby subway and transit options for seamless commuting. The building features over 16,000 square feet of premium indoor and outdoor amenities, including an outdoor swimming pool, BBQ areas, fireside lounges, a fully equipped fitness centre, yoga studio, sauna and steam rooms, plus stylish social spaces such as a party room, games room, and children's play area - delivering comfort, convenience, and lifestyle all in one address. (id:61852)
Royal LePage Vision Realty
212 - 858 Dupont Street
Toronto, Ontario
Welcome to The Dupont, a newly built Tridel community located in the vibrant Dupont cultural corridor, offering modern design, quality finishes, and an elevated urban lifestyle. The featured unit is a thoughtfully laid out 1 bedroom plus den with 2 full bathrooms, ideal for professionals or couples needing flexible work-from-home space. Residents enjoy being surrounded by cafés, restaurants, shops, and everyday essentials, with easy access to nearby subway and transit options for seamless commuting. The building features over 16,000 square feet of premium indoor and outdoor amenities, including an outdoor swimming pool, BBQ areas, fireside lounges, a fully equipped fitness centre, yoga studio, sauna and steam rooms, plus stylish social spaces such as a party room, games room, and children's play area - delivering comfort, convenience, and lifestyle all in one address. (id:61852)
Royal LePage Vision Realty
2432 Hilda Drive
Oakville, Ontario
4 Bedroom 4 Bath With Walk-Out Basement Home in an Excellent Location in the Joshua Creek neighbourhood in Oakville. Top-Tier Ontario Schools Are Just Minutes Away, With Quick Access To The GO Train, QEW, 403, And 407, As Well As Major Retail Stores And Parks. Bright Living Room With A Gas Fireplace And A Walkout To A Large Deck. Upgraded White Kitchen, Quartz Countertop And Stainless Steel Appliances. Laundry On The Main Floor. Huge Master Bedroom With 5 Pc Ensuite And Walk-In Closet, plus a generous-sized three-bedroom with a closet. Professionally Finished Walkout Basement Complete W/ Gas Fireplace. Incredible Storage Space. 200-Amp Electrical Panel. This Is A Move-In-Ready Home. Book Your Visit Today! (id:61852)
One Percent Realty Ltd.
19 Baker Lane
Brant, Ontario
Welcome to our new listing in the beautiful and historic town of Paris! This Stunning and Spacious 3 generous size bedroom Executive Semi-Detached By Losani, and boasts over 2000 sq ft of living space. Over $100K in upgrades and improvements master with ensuite & walk-in closet Main floor offers modern living with all the comfort and convenience you need. featuring a bright and open-concept main floor 9 ft ceiling modern luxury Vinyl flooring, open concept kitchen with stainless steel appliances, backsplash, & island breakfast bar & a Professionally finished basement perfect for a family room or home office with full washroom and a rare 1.5 garage with inside entry Private fully fenced backyard & deck/ /pergola/gazebo ideal for outdoor entertaining, wide driveway for 4 car parking & located in a family-friendly neighborhood, close to schools, parks, shopping, and Highway 403. Whether you're a growing family, a first-time buyer, or looking to downsize without compromise, this home has it all. Move-in ready and waiting for you in one of Ontario's prettiest towns! (id:61852)
RE/MAX Real Estate Centre Inc.
1060 Walton Avenue N
North Perth, Ontario
Welcome to an extraordinary expression of modern luxury, where architectural elegance & functional design merge seamlessly. This bespoke Cailor Homes creation has been crafted w/ impeccable detail & high-end finishes throughout, Situated on a one of a kind secluded tree lined lot. Step into the grand foyer, where soaring ceilings & expansive windows bathe the space in natural light. A breathtaking floating staircase w/ sleek glass railings serves as a striking architectural centerpiece. Designed for both productivity & style, the home office is enclosed w/ frameless glass doors, creating a bright, sophisticated workspace. The open-concept kitchen & dining area is an entertainers dream. Wrapped in custom white oak cabinetry & quartz countertops, the chefs kitchen features a hidden butlers pantry for seamless storage & prep. Adjacent, the mudroom/laundry room offers convenient garage access. While dining, admire the frameless glass wine display, a showstopping focal point. Pour a glass & unwind in the living area, where a quartz fireplace & media wall set the tone for cozy, refined evenings. Ascending the sculptural floating staircase, the upper level unveils four spacious bedrooms, each a private retreat w/ a spa-inspired ensuite, & walk-in closets. The primary suite is a true sanctuary, featuring a private balcony, and serene ensuite w/ a dual-control shower & designer soaker tub. The fully finished lower level extends the homes luxury, featuring an airy bedroom, full bath & oversized windows flooding the space w/ light. Step outside to your backyard oasis, complete w/ a sleek covered patio. (id:61852)
Exp Realty
4086 Summit Court
Mississauga, Ontario
Welcome to 4086 Summit Court, an exquisite residence nestled in Mississauga's prestigious Bridlepath Estates. With over 4500 sq. ft. of meticulously designed living space, this executive home boasts a stately but warm presence. The striking front entrance features beautiful custom moulding and an elegant chandelier, flooded by sunlight. The expansive family room, complete with a cozy fireplace and custom built-in wall unit, provides an inviting space for relaxation. The main floor includes a bright and spacious home office with French doors. The large, updated kitchen offers quartz countertops, gas stove, custom built-in refrigerator, and eat-in area that overlooks the beautiful backyard deck, ideal for indoor-outdoor entertaining. The mudroom/laundry room provides additional functionality for everyday living. The upper level hosts four generously sized bedrooms, each with well-appointed closets. The luxurious primary suite is a true retreat, featuring an elegant ensuite with sleek finishes, a stylish vanity room with built-in counter and sink, a glass-enclosed shower, and a deep soaking tub. Dual walk-in closets provide ample storage. The spacious basement extends the living space, offering a versatile recreation room used as a gym, extra office working space, and an updated bathroom with shower. The meticulously landscaped backyard is a private zen-inspired oasis, complete with a large deck, a flowing artificial pond, and a charming pergola. Enveloped by mature trees for ultimate privacy, this space is perfect for outdoor entertaining. Brand new roof was installed in October 2025. Located minutes from the University of Toronto Mississauga campus, GO Transit, and Credit River Parkland, this exceptional home combines elegance, comfort, and convenience. With ample parking for up to 6 cars and no sidewalk, this rare offering is perfect for those seeking are fined lifestyle in a tranquil setting. Don't miss the opportunity to make this extraordinary property your own! (id:61852)
Royal LePage Signature Realty
2916 Nakina Street
Pickering, Ontario
Offer Anytime !!! Welcome To The beautiful 1,953 SqFt 4 Bedroom Detached Home in The Sought After Greenwood Community; This just one year Home Features A Contemporary, Clean Lines With Large Picture Windows Alongside Stylish Exterior Elements; Soaring 9Ft Ceilings On The Main And Second Floors With Large Windows Throughout Allow For A Sun-Filled Home; The Spacious Family Sized Eat-In Kitchen With Quartz Counter, Undermount Sink With Pullout Faucet, Water Purifier and, And Stainless Steel Hood Fan Is Open Concept With The Family Room With Fireplace And Perfect For Entertaining! Looking; This Energy Star Certified Home Features Many Upgrades Including Front 8Ft Double Door Entrance, Hardwood Flooring On The Main ; Smooth Ceilings On Main Floor, Spa-Like Primary Bedroom 5Pc Ensuite Bathroom With Large Glass Shower, Stand-Alone Soaker Tub And Double Sink Vanity, Smooth Ceiling In Primary Bedroom; Air Conditioner And Humidifier, EV Charger Rough-Ins; Direct Access From The Garage To The Main Floor, Basement Side Entrance And Larger Windows; Great Location Close To Green Space, Amenities And Highways and Go Transit! (id:61852)
Bay Street Group Inc.
