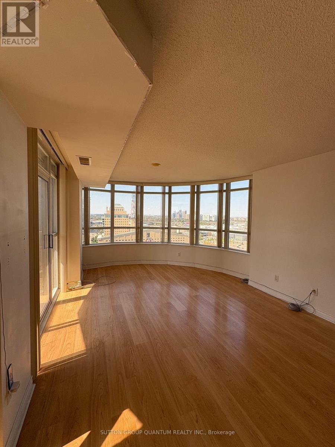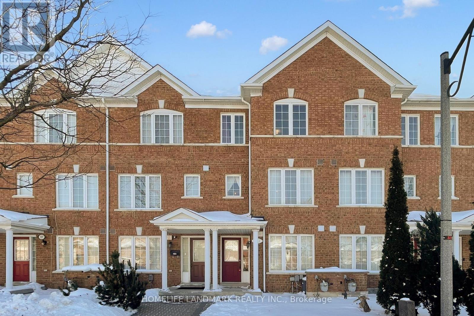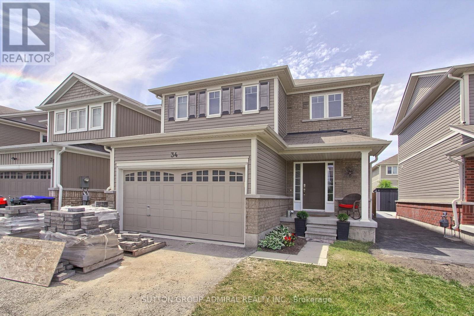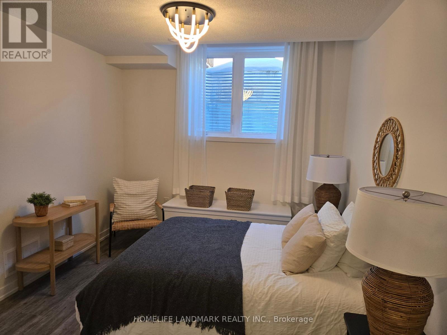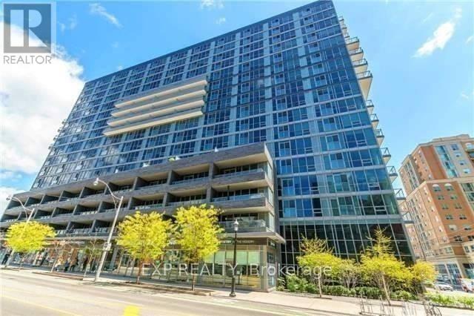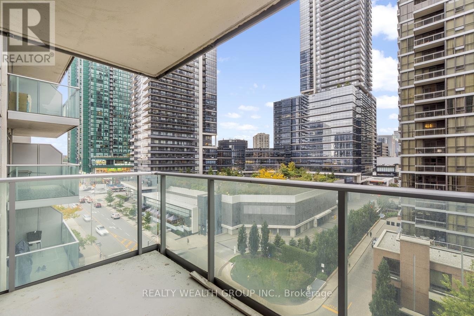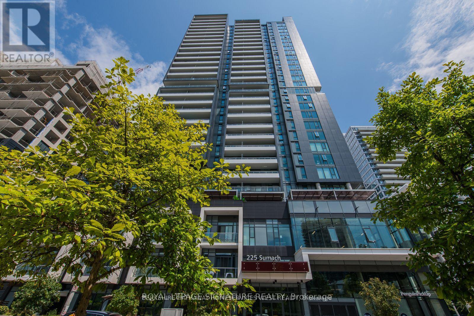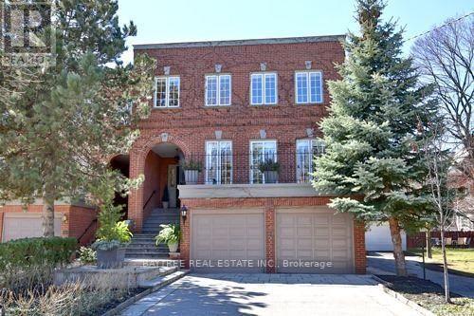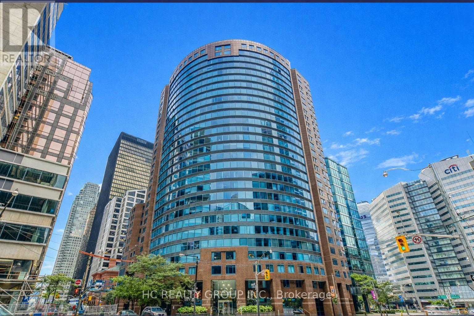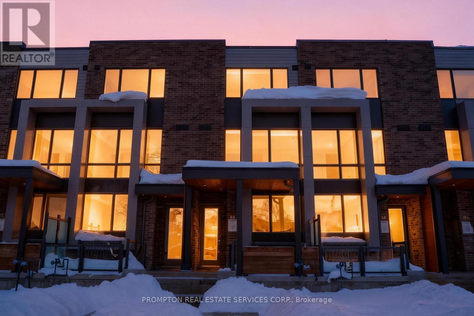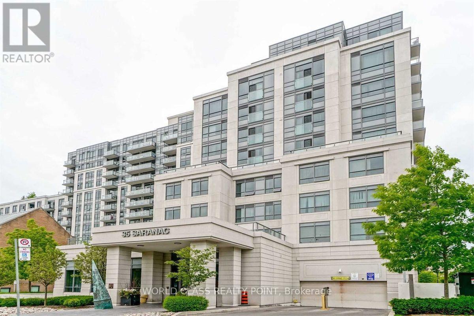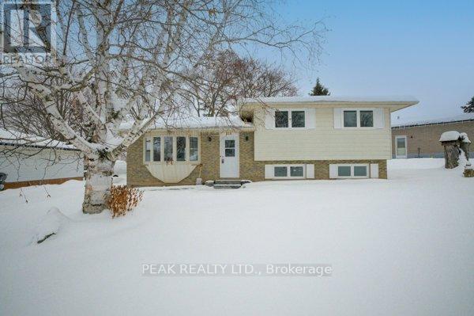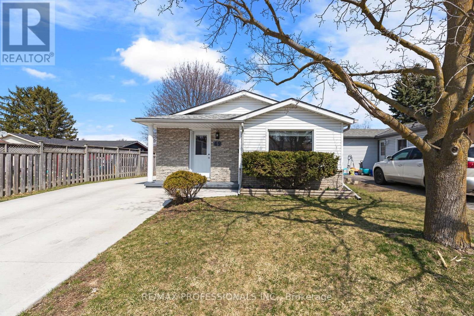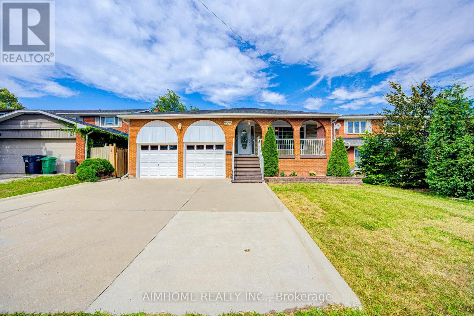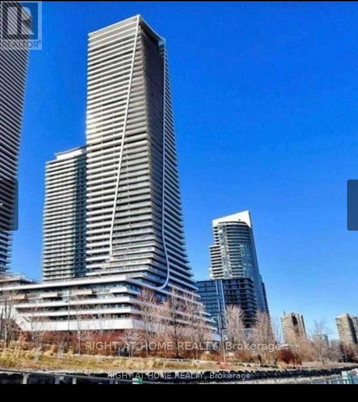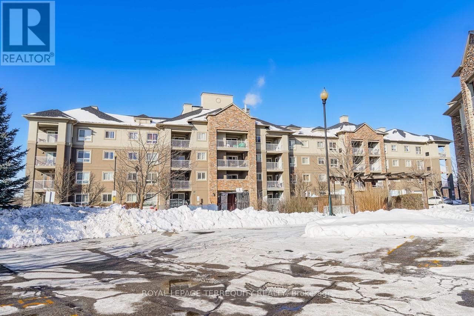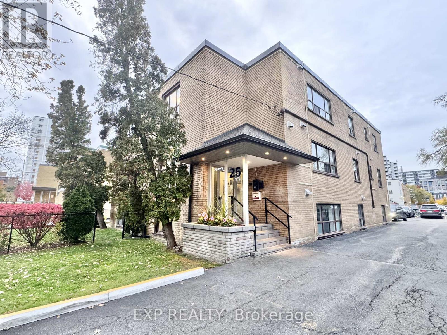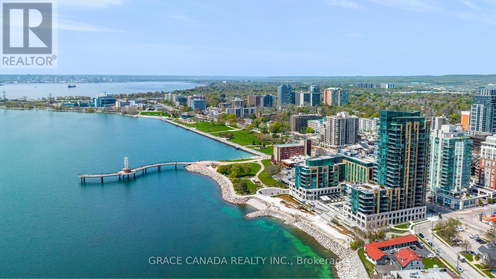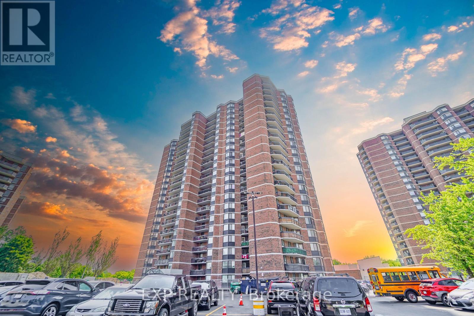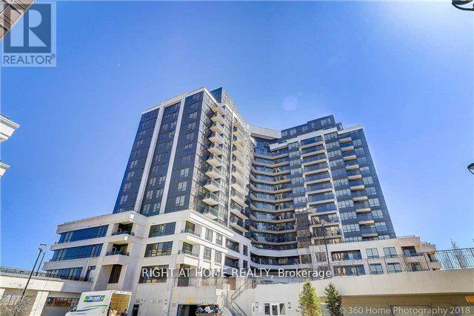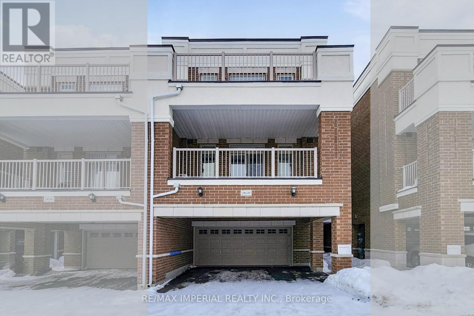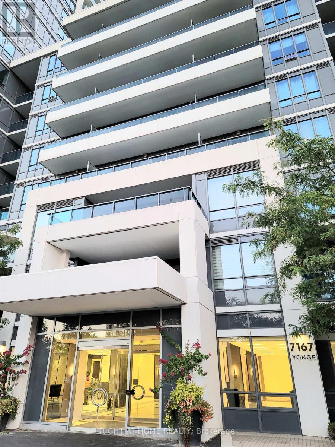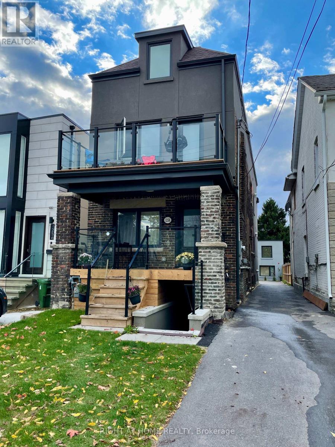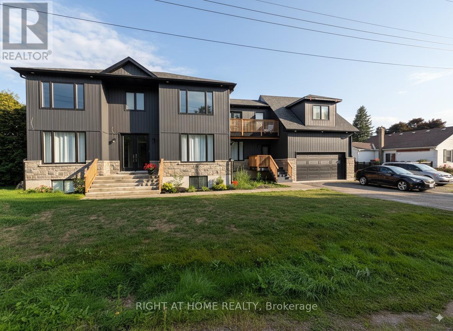2102 - 310 Burnhamthorpe Road
Mississauga, Ontario
Spacious 2 bdrm+den, 2 bath unit in the heart of Mississauga. Great open concept layout, bathed in natural light. Curved rear bay window overlooking Celebration Square; watch live performances and fireworks from the unobstructed balcony view. 1 parking space. (id:61852)
Sutton Group Quantum Realty Inc.
323 Caboto Trail
Markham, Ontario
Gorgeous Townhome, 3 Separate Entrances, Rarely Offered For Sale. This Unit Is Beautifully Maintained, Gleaming Hardwood/Laminate Floor Throughout, Top-Of-The-Line Stainless Steel Appliances , Granite Counter Top. Driveway Widened Can Park 2 Additional Cars. Basement Is Above Ground. One Bedroom Is On Ground Level. Potential second unit for extra income. (id:61852)
Homelife Landmark Realty Inc.
34 Milne Street
New Tecumseth, Ontario
Move-in ready family home with a private backyard oasis featuring a pool and year-round hot tub, located on a quiet street in Alliston. Bright open layout, custom kids' bunk room, and perfect space for entertaining. Beautifully maintained 3-bedroom, 3-bathroom home offering a bright and functional layout ideal for families. The main floor features a spacious family room and a modern kitchen with stainless steel appliances and stylish backsplash. One of the bedrooms includes custom full-size built-in bunk beds with individual lighting - a rare and practical feature for growing families. Step outside to a private backyard retreat with a multi-level deck, paved patio, above-ground pool, and four-season hot tub - perfect for summer entertaining and winter relaxation. Newly asphalted driveway with elegant interlock borders and side access to the backyard. Located close to parks, schools, and amenities. (id:61852)
Sutton Group-Admiral Realty Inc.
18b Ziibi Way N
Clarington, Ontario
a bright, never-lived-in 1-bedroom, 1 living room, 1-bath townhome basement. This brand-new Treasure Hill home is move-in ready with all brand new appliances, Enjoy quick access to shopping, dining, parks, and schools, all while being just a short drive from the 401 for a smooth commute to Toronto or Durham Region or Peterborough, Nature lovers will appreciate nearby trails, green spaces, and the charm of downtown Newcastle just minutes away. (id:61852)
Homelife Landmark Realty Inc.
1022 - 320 Richmond Street E
Toronto, Ontario
Beautiful Fully Furnished* 1 Bdrm Condo At "The Modern" W/ Open Concept Kitchen W/Island, Laminate Floors Through-Out, Stone Counters + Stainless Steel Appliances. TTC At Door Step. Walk To St.Lawrence Market, Distillery District, Waterfront, Shops And Dining. Minutes To Gardiner + Dvp. Amenities Include Incredible Rooftop Garden W/ Bbq + 2 Plung Pools And Cabanas. Party Room W/ Catering Kitchen + Bar + Billiards, Exercise Room, Sauna Room, Yoga Steam Room, Yoga Room, Eetc. Parking Available For Extra $180, Hydro Is Not Included. Furnished And Un-furnished Available. (id:61852)
Exp Realty
908 - 31 Bales Avenue
Toronto, Ontario
Prestigious Menkes Building In The Heart of It All At Yonge And Sheppard. Super Functional 1 Bedroom Layout. Kitchen Features Stainless Steel Appliances And Granite Countertops. Good Size Balcony With Pleasant View. 24 Hr Security Plus Great Amenities Including Pool, Gym, And Fitness Room. Also Includes One Parking Spot. (id:61852)
Realty Wealth Group Inc.
2712 - 225 Sumach Street
Toronto, Ontario
Welcome to 225 Sumach St - Daniel's DuEast condos in vibrant Regent Park. This bright and modern 1+Den suite features an open-concept layout, sleek kitchen with quartz countertops and integrated appliances, and a spacious den perfect for a home office. Enjoy a large east-facing balcony with beautiful morning light and open views, perfect for morning coffee and relaxing in the evening. Enjoy floor-to-ceiling windows, in-suite laundry, and contemporary finishes throughout. Luxury building amenities include 24-hour concierge, state-of-the-art fitness centre, movie and party room, Kid's Zone, outdoor terrace with BBQs, co-working spaces and bike parking. Steps to TTC, Regent Park Aquatic Centre, restaurants, cafés, and minutes to the Distillery District and Downtown Core. Close access to the DVP makes commuting longer distances easy! (id:61852)
Royal LePage Signature Realty
18a Deer Park Crescent
Toronto, Ontario
School School School !! Our Lady of Perpetual Help Catholic School (9.7/10), Extra Wide, Deer Park Junior and Senior Public School (9/10), Sophisticated Semi-Detached In The Desirable Yonge & St. Clair Neighbourhood. This Home Offers An Excellent Layout With Great Flow For Everyday Living & Entertaining. Very Rare Opportunity to Gracious, Well Proportioned Principal Rooms. Fabulous Family Room W/ Walkout To The Landscaped West-Facing Garden (All Seasons). Wine Cellar, Upgraded Kitchen (2024), New Insulated Garage Door (2024), Washroom Newly Renovated (2024). All 3 Levels Are Above Grade and All 2 Levels have Walk-Out. Walk-Out Basement For Guest, Recreation or Additional Family Member. An Excellent Location with Great neighborhood. Steps To The Subway and All Amenities. What a GEM listing in this neighborhood! (id:61852)
Baytree Real Estate Inc.
906 - 33 University Avenue
Toronto, Ontario
Newly Renovated!! Welcome to Empire Plaza, where downtown living meets comfort and convenience in this amazing suite in great shape and great location, 1819 sqft, Bright and spacious living space & floor-to-ceiling windows with stunning city views, 2 bathrooms, in-suite laundry, and individually controlled heating and cooling for year-round comfort, Open-concept Living and Dining area, Hugh Primary Bedroom features Walk In Closet and a Private 5 Piece ensuite, 2nd Bedroom W/Plenty of Closet Space, Den has doors that can easily turn into a 3rd bedroom, Residents enjoy access to 24-hour security, on-site management, a well-equipped fitness centre, a rooftop terrace with panoramic 360-degree city views, and a beautifully designed party room with a media centre, wet bar, and library. Rent includes Utilities, 1 Parking, and Building Insurance. Steps from Union Station, the PATH, world-class restaurants, entertainment, and Toronto's financial and sports districts, this is the ideal place to call home in the heart of the city. (id:61852)
Hc Realty Group Inc.
38 Green Gardens Boulevard
Toronto, Ontario
Near Yorkdale | Brand New Luxury 4+2 Townhouse for LeaseWith Legal Basement Apartment - Separate EntranceProperty Highlights:Brand new luxury townhouseLayout: 4+2 bedrooms, 5 bathroomsFully renovated legal basement apartmentBasement features:1 bedroom + living areaSeparate kitchen and full bathroomPrivate, separate entranceIdeal for:Large or multi-generational families renting the entire homeSmall families living upstairs with basement rental income to offset rentPrime Location:Steps to Yorkdale Shopping CentreWalking distance to subway stationEasy access to Highway 401Excellent public transit optionsClose to schools, supermarkets, restaurants, and parksHome Features & Upgrades:Spacious and bright living and dining areasModern kitchen with quality appliancesCentral air conditioning and heatingWasher and dryer includedParking: 1 garage space + 1 driveway space (2 total)Quiet, safe, and family-friendly neighbourhoodIdeal Tenants:Multi-generational familiesFamilies requiring home office or flexible spaceTenants seeking a live-in + rental opportunity Non-smoking No pets preferred (id:61852)
Prompton Real Estate Services Corp.
1206 - 35 Saranac Boulevard
Toronto, Ontario
Stunning furnished 2+1 bedroom, 2-bathroom suite with balcony and spectacular unobstructed panoramic views in one of Toronto's most sought-after locations. This bright 845 sq. ft. unit features a modern kitchen with stainless steel appliances, updated bathrooms, and laminate flooring throughout. The north-facing exposure provides incredible skyline views and beautiful sunsets. Ample closet space and close proximity to shops, restaurants, malls, and everyday amenities.Residents enjoy exceptional building amenities, including a fitness centre, rooftop terrace, party room, visitor parking, games/recreation room, enter-phone system, and FibreStream internet availability. Lease includes air conditioning, common element maintenance, building insurance, and water. Available immediately. Parking available for $150/month (id:61852)
World Class Realty Point
659 Gladstone Drive
Woodstock, Ontario
THIS HOME IS A MUST SEE! Welcome home to modern, move-in-ready living in desirable North Woodstock. This beautifully updated family home is sure to impress, offering a prime location in one of the area's most sought-after neighbourhoods. The main floor features a bright, open-concept design where the spacious living room seamlessly connects to the dinette and an impressive eat-in kitchen. Renovated in 2024, the kitchen showcases quartz countertops, contemporary cabinetry, and stylish new fixtures-perfect for both everyday living and entertaining. The finished lower level offers outstanding versatility, ideal for a potential in-law suite, recreation room, or games area, and is complemented by a second fully renovated bathroom. Upstairs, you'll find three generously sized bedrooms with ample closet space, along with a beautifully updated full bathroom (2024) featuring modern, thoughtful finishes. Step outside to a large, open backyard-perfect for gardening, entertaining, or family play. A double-wide driveway provides parking for four or more vehicles, adding everyday convenience. Significant recent upgrades include a new high-efficiency two-stage furnace and A/C (2025), nearly all new windows (2024), and a new front door, offering comfort and peace of mind. With low-maintenance living, excellent curb appeal, and thoughtful updates throughout, this exceptional home is truly move-in ready. Simply unpack and enjoy. (id:61852)
Peak Realty Ltd.
Lower - 49 Barwood Crescent
Kitchener, Ontario
Bright and modern renovated 2 bedroom professional legal apartment located in the beautiful and quiet Alpine neighborhood. Gorgeous kitchen with pantry storage. Spacious open concept living space with large windows and pot lights. 2 large bedrooms. All Inclusive (except for internet). Private ensuite laundry with lots of storage. 1 parking spot. This amazing home is walking distance to McLennan Park. Close to all amenities including, parks, trails, schools, highways, and downtown Kitchener! (id:61852)
RE/MAX Professionals Inc.
Lower - 2575 Benedet Drive N
Mississauga, Ontario
Legal Unite, Bright Freshly Renovated From Top To Bottom4 Bedrooms (3 Bedrooms Above Ground Level Hardwood Throughout), 2 Bathrooms. Big Windows In Lookout Basement. Open Concept Kitchen/Living/Dining All 5 Piece Appliances Are Brand New. A Stupendous Sunroom Walkout To Huge Side Yard And Backyard2 Parking (One In The Garage With Opener And One In Driveway)Both Level 1 And Level 2 Charging Station Available In The Garage. (id:61852)
Aimhome Realty Inc.
1503 - 20 Shore Breeze Dr Drive
Toronto, Ontario
Welcome To Toronto's Most Successful & Luxurious Waterfront Community. Offering 1 Bed+ Den . Featuring Hrdwd Flrs, Granite Countertops, In Suite Laundry, S.S. Appliances & 9' Ceiling. Includes 1 Parking Spot + 1 Locker. Too Many Amenities To List. Luxurious Rooftop Deck Overlooks The City & The Lake Which Is Just A Few Steps Away. Must Provide Recent Credit History. Employment Letter, Rental Application And References. Rsa (id:61852)
Right At Home Realty
2405 - 6 Dayspring Circle
Brampton, Ontario
Fantastic value! Perfect for first time buyers! One bedroom with balcony and underground parking with low condo fees! Pride of ownership! Spacious, clean and bright unit! Extensively renovated throughout: Kitchen offers new backsplash and Quartz countertop, new double sink and faucet, new dishwasher. Bathroom offers new Quartz counter, new faucet, new tile flooring. Upgraded pot lights, all new vinyl flooring, smooth ceilings (stucco removed) throughout as well as recently painted throughout. Upgraded Thermostat. Unobstructed Northern views of the Claireville Trails and Conversation, nothing but view of nature and greenery, no building blocking your view, private balcony (no partition). Steps away from Doctors Clinic, Hasty market, Bus stop, bike trails, Quick and easy drive to Hwy 407/427/410. Underground parking garage is heated! Furnace/AC unit owned! Buyer has option to have gas line installed for BBQ in balcony. (id:61852)
Royal LePage Terrequity Realty
Unit-6 - 25 Paisley Boulevard E
Mississauga, Ontario
Discover one of the largest 1-bedroom units available in central Mississauga-an upgraded, generously sized home that delivers both comfort and value in a prime location. Step into a bright, open-concept layout designed for easy living, with ample room to relax and recharge. The modern kitchen boasts stainless steel appliances and a convenient breakfast bar, perfect for your morning coffee or casual dining.Situated in a quiet, low-rise building with just a handful of units, you'll enjoy a peaceful atmosphere free from crowded elevators and noisy neighbors-ideal for those who appreciate privacy and tranquility. A true hidden treasure compared to the hustle of high-rise living.Professionally managed by a responsive landlord who genuinely prioritizes your comfort and satisfaction. Located mere steps from Cooksville GO Station, major bus routes, the upcoming LRT, banks, restaurants, and more. Plus, you're just minutes from Square One, Port Credit, and the scenic shores of Lake Ontario.If you're seeking a clean, quiet, and spacious home with unbeatable convenience-this is the one! (id:61852)
Exp Realty
704 - 2060 Lakeshore Road
Burlington, Ontario
Experience unparalleled luxury at the esteemed Bridgewater Residences On The Lake. This exquisite two-bedroom corner suite boasts stunning eastward views of the waterfront, basking in morning sunshine and offering unobstructed lake vistas. The suite is adorned with elegant crown mouldings, custom remote-controlled window coverings, California Closets, and a bespoke desk in the second bedroom. It features high-end built-in and paneled Thermador appliances, designer pendant lighting, an upgraded quartz waterfall island with a matching backsplash, and a sleek white Blanco sink. The primary ensuite includes a spacious soaking tub, granite countertops, floating cabinetry, and numerous additional high-end upgrades. Enjoy exclusive waterfront access and an array of premium amenities, including a fitness facility, an entertaining lounge, an 8th-floor rooftop patio, 24-hour security, and access to the indoor pool, spa, and five-star dining at the adjacent Boutique Pearl Hotel. Situated in the heart of downtown Burlington, just steps from restaurants, coffee shops, and Lakeside Park, this is the ultimate in resort-style living. Come home to this luxurious opportunity and elevate your lifestyle. (id:61852)
Grace Canada Realty Inc.
901 - 236 Albion Road
Toronto, Ontario
Welcome To This Bright And Stylish 2-Bedroom Condo Nestled In A Well-Maintained Community, Offering A Blend Of ComfortAnd Urban ConvenienceFreshly Painted With Modern Accent Walls And Sleek Flooring *The Spacious Living/Dining Area Is Flooded WithNatural Light From Large Windows Overlooking Lush Greenery *The Primary Bedroom Includes A Walk-In Closet For Ample Storage *Top-TierAmenities Including An Outdoor Pool, Exercise Centre, Sauna, Recreation Room, Visitor Parking, And Underground Parking *Perfectly SituatedClose To Transit, Shopping, Parks, And Daily Essentials *This Move-In Ready Home Offers Incredible Value And Lifestyle In One! (id:61852)
Exp Realty
519 - 1060 Sheppard Avenue W
Toronto, Ontario
Welcome to this well maintained and functional 1-bedroom unit, featuring a spacious open-concept living and dining area that flows onto a large private balcony. The generous dining area fits a full-sized table, and the living space is ideal for family gatherings. Primary Bedroom Comes With W/I Closet And Could Fit A Small Desk. Enjoy Morning Coffee On A Large 80 Sqft Balcony Overlooking Quiet Courtyard And Parkette. Enjoy access to premium amenities such as a fully equipped fitness center, indoor pool, golf practice room, and more. Ideally located near Hwy 401, just steps from Sheppard West Subway Station, and minutes to Yorkdale Mall, Costco, Home Depot, and York University, this home offers the perfect blend of comfort, style, and urban convenience. (id:61852)
Right At Home Realty
18 John Rudkin Lane
Markham, Ontario
Beatuiful Stacked Townhouse In Box Grove Community, 1600 Sf , Functional Layout, Bright And Spacious, Full Of Sunshine, Hardwood Floor Thru Out The Whole Unit, 2 Big Bedrooms With 2 Full Bath, Powder Room at 2nd Floor, Quartz Central Island, Big Balcony, 2 Parkings, Close To Schools, Restaurants, Shopping Malls, Hwy 7, Hwy 407, Public Transits, Hospital, Banks, Parks, Community Centres, Library, Etc.. **Please Submit Offer W/ Current Full Credit Report, Rental Application, Employment Letter W/Salary, Recent Pay Stubs, References, Photo I.D copy, $200 key deposit (id:61852)
RE/MAX Imperial Realty Inc.
1007 - 7167 Yonge Street
Markham, Ontario
Bright and sun-filled 1+Den condo unit with a functional layout and breathtaking, unobstructed south-facing views. This stunning space features 9-foot ceilings and stylish laminate flooring throughout. The spacious den offers flexibility as a separate room or home office, while the bedroom includes a walk-in closet for added storage. Enjoy direct access to an indoor shopping mall, grocery store, and medical offices. Conveniently located just steps from TTC and YRT/VIVA bus routes with direct links to Finch Subway Station. Includes 1 parking space and 1 locker. (id:61852)
Right At Home Realty
2 - 1258 Broadview Avenue
Toronto, Ontario
Looking For That Condo Alternative With High Speed Internet Included? This Ground Floor Level, 1000Sf With 3 Bdrm And 2 Bathrooms. The Suite Was Professionally Designed With High End Open Concept Kitchen/Living For Entertaining, Quartz Countertops, Gorgeous Bathroom & Private Terrace. Located In A Family Friendly Area, Steps To Parks, Schools, Shopping, Dvp, & A Bus Stop Right Outside The Door! Get To Broadview Station In Under 5 Minutes. It is possible to park a car in a private parking spot right by the entrance to the unit. (id:61852)
Right At Home Realty
5 Phair Avenue
Clarington, Ontario
Welcome to 5 Phair Court, a stunning, recently built family home tucked away on a quiet cul-de-sac in Courtice. This thoughtfully designed property blends comfort, space, and flexibility, making it ideal for multi-generational living or anyone seeking both privacy and convenience.Step inside to discover a bright, open-concept main floor where natural light fills the principal rooms. The spacious kitchen serves as the heart of the home, and also featuring a butler kitchen and a walkout to a rear deckperfect for summer barbecues and family gatherings. Flowing seamlessly into the living and dining areas, the main level offers both everyday function and space for entertaining. Upstairs, youll find four generously sized bedrooms, each with its own walk-in closet, ensuring ample storage for the whole family. The primary suite is a true retreat, boasting a large walk-in closet, a luxurious ensuite bathroom designed for relaxation and comfort. A second-floor balcony offers a quiet outdoor nook with elevated views.The finished basement is a standout feature, designed with versatility in mind. Complete with two additional bedrooms, a full kitchenette, and a separate entrance from the front of the home, this space is perfectly suited for in-laws, extended family, or even private guest accommodations. Curb appeal is undeniable, with over 65 feet of frontage giving the home a commanding presence on the street. A double car garage with both an interior entry and an exterior man door adds practicality, while tasteful exterior lighting enhances the homes charm at night. The quiet dead-end street provides a peaceful setting with minimal traffic, making it ideal for families. This home is built for modern living, with two gas hot water tanks, efficient central air conditioning, and well-planned mechanicals ensuring year-round comfort. While tucked into a tranquil dead end street, the property is just minutes away from everything Courtice and the surrounding area have to offer. (id:61852)
Right At Home Realty
