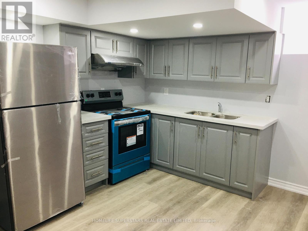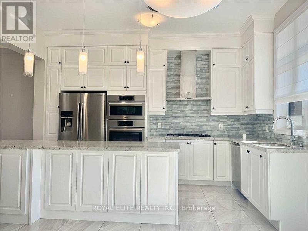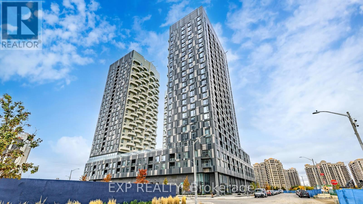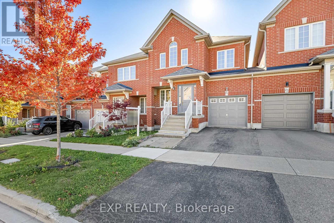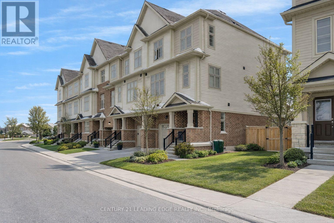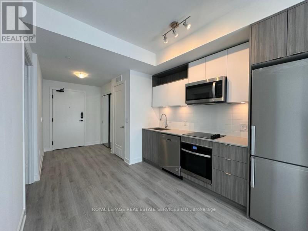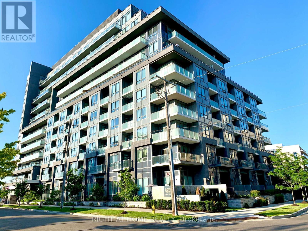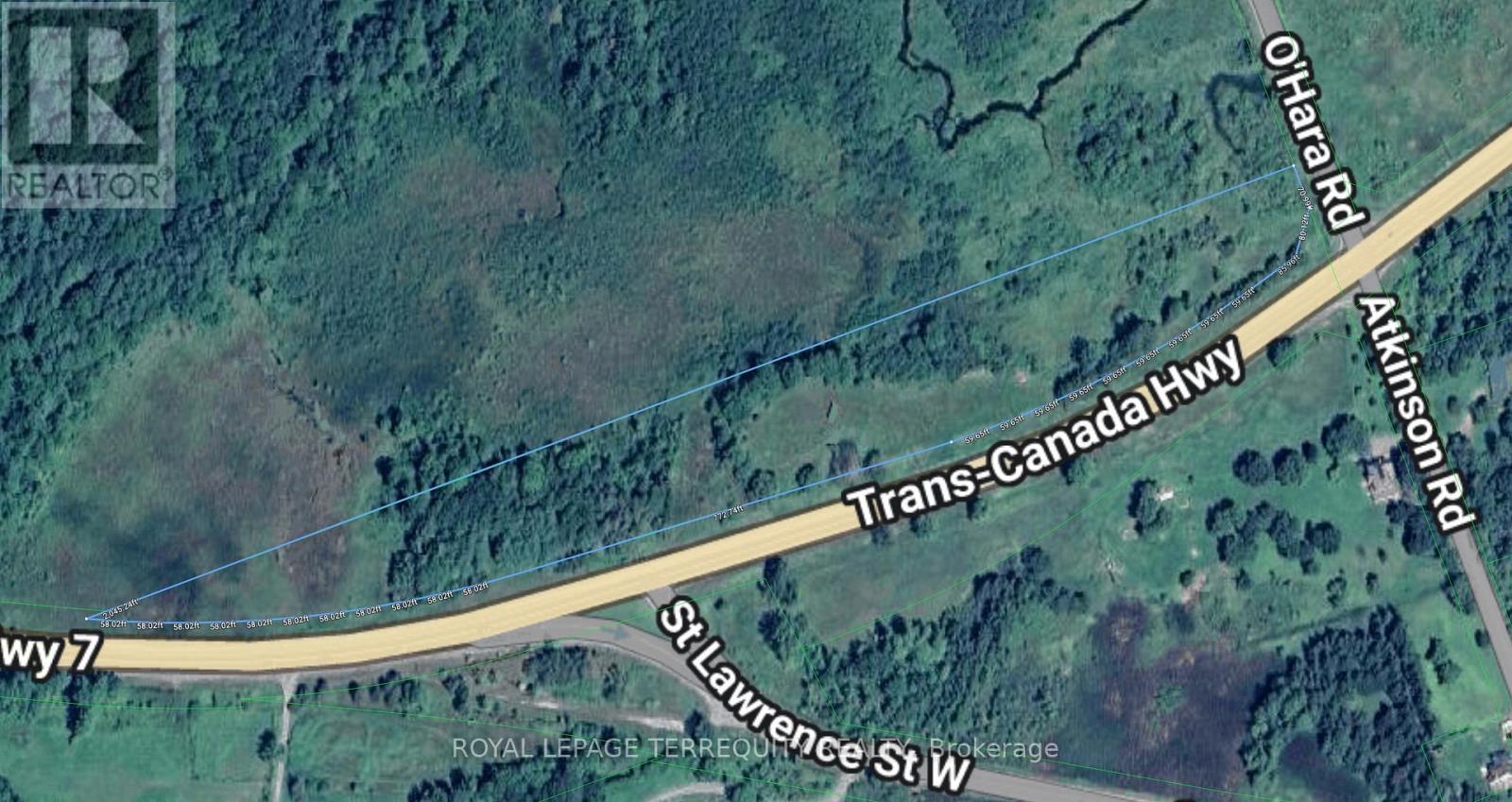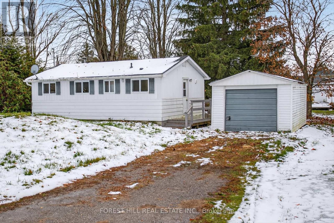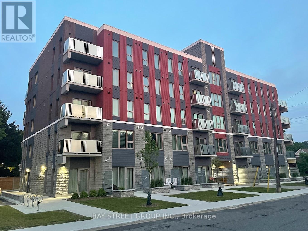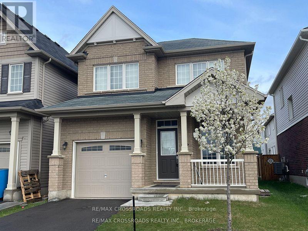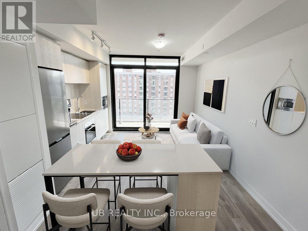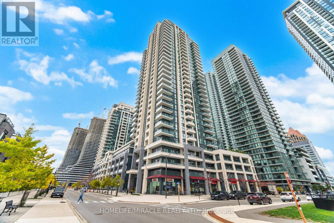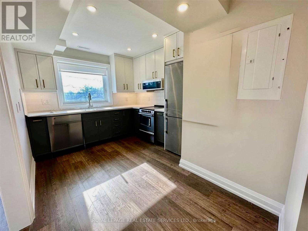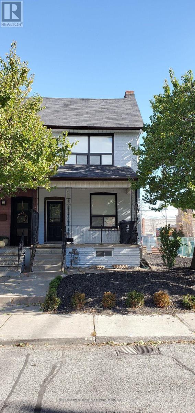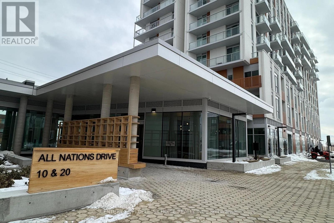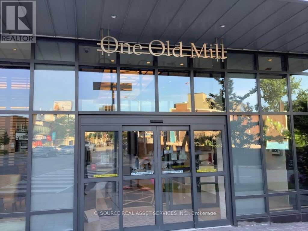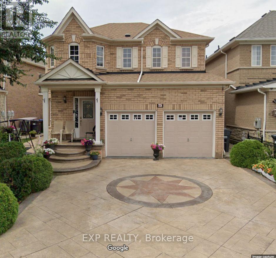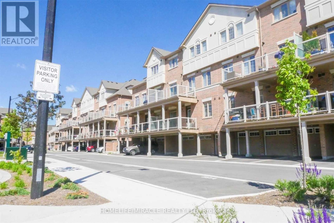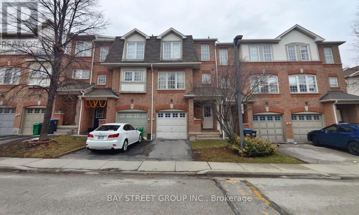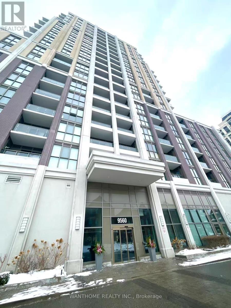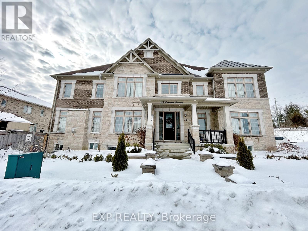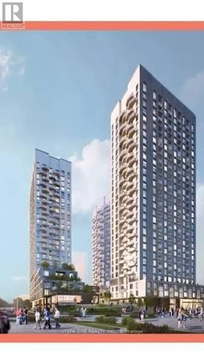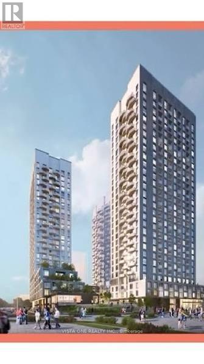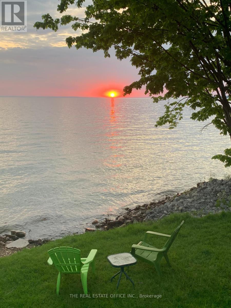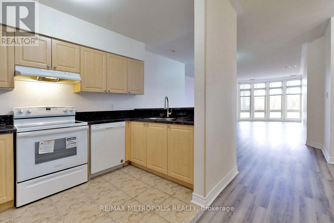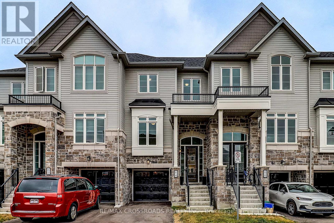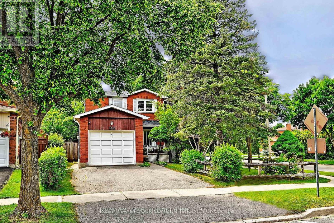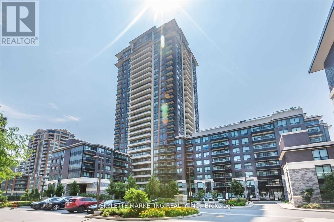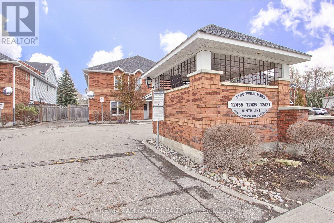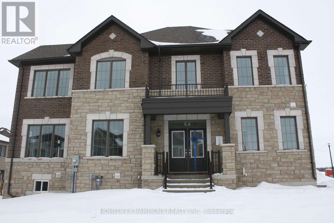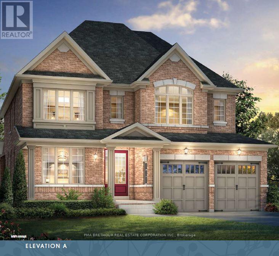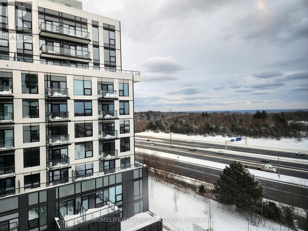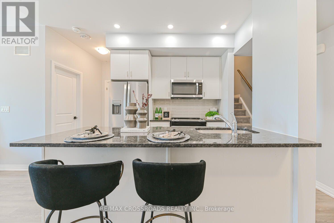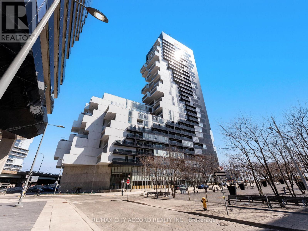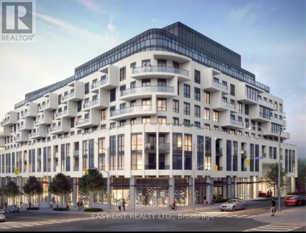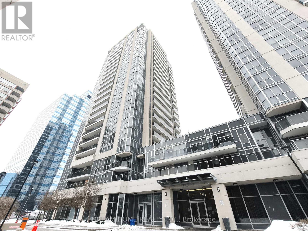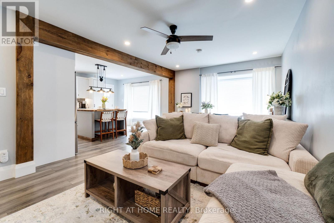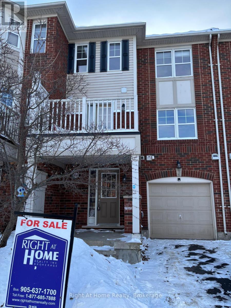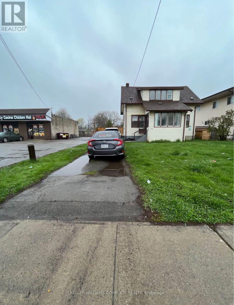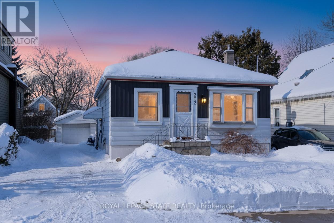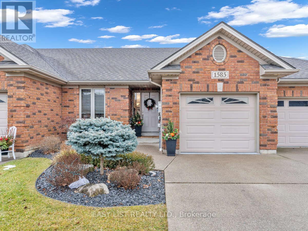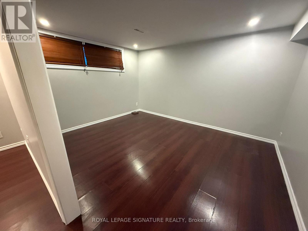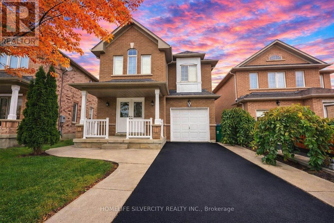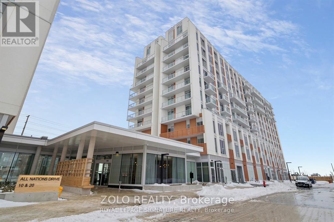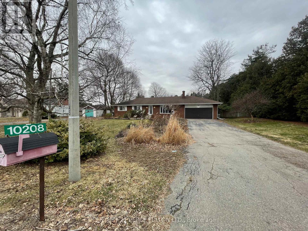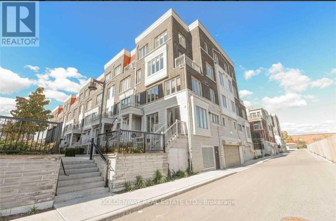31 Daden Oaks Drive
Brampton, Ontario
2 BEDRMS LEGAL BASEMENT APARTMENT IN HIGH DEMAND AREA OF BRAMPTON NEAR HWY 427/50. SEPARATE SIDE ENTRANCE, VERY BRIGHT SUNNY ALL DAY, EN-SUITE LAUNDRY, NO CARPET, TANKLESS WATER HEATER, BIG WINDOWS, WALK-IN-CLOSETS, POTLIGHTS, VERY CLEAN BASEMENT APARTMENT, SEPARATE DRIVEWAY PARKING, IDEAL LOCATION. BANKS, FRENCH SCHOOL, OTHER SCHOOLS PLAZAS & TEMPLES NEARBY.... (id:61852)
Homelife Superstars Real Estate Limited
605 Marc Santi Boulevard
Vaughan, Ontario
Stunning 3-Story Double Garage Freehold Townhouse In The Heart Of Thornhill Valley. New, Modern&Chic 4Bdr 4Bath Over 2100 Sqf Of Luxury Living. Full Of Upgrades Soaring 9/10/9" Smooth Ceilings Throughout. Upgraded Tall Kitchen Cabinets, Granite Counter, Large Island, S/S Bosch Appl, Upgraded Bathrooms Vanity And Sinks. Perfect Open Concept Family Home W/3 Balconies, Organized Closets&Extra Long Driveway. Best Location, Walking Distance To Parks, School, Plazas, Shopping. (id:61852)
Royal Elite Realty Inc.
2414 - 10 Abeja Street
Vaughan, Ontario
Welcome to 10 Abeja Place - a modern lifestyle destination perfectly situated near Vaughan's top shopping, dining, and entertainment. This bright and spacious 2-bedroom, 2-washroom condo offers a thoughtfully designed open-concept layout with sleek finishes, large windows, and a private balcony for relaxing or entertaining. The kitchen features contemporary cabinetry, quartz counters, and stainless-steel appliances. Primary bedroom with ensuite and ample closet space. Enjoy the convenience of being just minutes from Vaughan Mills, IKEA, and Cortellucci Vaughan Hospital, plus easy access to Hwy 400, public transit, and the Vaughan Metropolitan Centre. Exceptional building amenities include a fitness center, party room, rooftop terrace, and visitor parking. Perfect for first-time buyers, professionals, or investors seeking comfort and connection in one of Vaughan's most dynamic neighborhoods! Seller can discuss VTB 5% (id:61852)
Exp Realty
21 Westcliffe Crescent
Richmond Hill, Ontario
Rare-Find Freehold Townhouse Offering A Semi-Detached Living Experience! Garage Linked To Neighbour, But Rear Wall Completely Independent - Enjoy Extra Privacy And Natural Light. Spacious Layout With 1,905 Sqft Above Grade, And About 2,500 Sqft Of Total Usable Living Space Including The Basement. Eat-In Kitchen With Quartz Countertop. Second Floor Features A Large Primary Bedroom With Walk-In Closet & 5Pc Ensuite, Two Extra Bedrooms, Plus An Open Concept Home Office Area. Bright Basement With Oversized Windows Allowing Plenty Of Sunlight. Side Wall Has Direct Access To Basement - Easily Convertible To A Separate Entrance. Interlocked Stone Backyard For Easy Maintenance. Located In A Great School Zone - French Immersion Public School, Richmond Hill High School & St. Teresa Catholic High School. Conveniently Close To Parks, Shops, Transit & All Amenities! (id:61852)
Exp Realty
31 Westbury Way
Whitby, Ontario
Absolutely Stunning 5-year-New, 3-Storey Freehold End-Unit Townhome located in the Heart of Brooklin, Whitby - where Location, Layout, and Style come together seamlessly. This Sun-Filled Home offers over 2,000 sq ft of Living Space, featuring 3 Spacious Bedrooms and 4 Washrooms. The Ground Level Great Room provides a Walk-Out to the Backyard, perfect for Family Living or Entertaining. The Second Floor boasts an Open-Concept Living and Dining Area with a cozy Gas Fireplace, complemented by a Chef-Inspired Kitchen with Granite Countertops, Stainless Steel Appliances, Ample Pantry Space, and a Large Centre Island overlooking the Breakfast Area. The Third Floor features Three Generous Bedrooms, including a Primary Retreat with Walk-in Closet and a 5-piece ensuite with Standalone Soaker Tub. Upgraded with Stained Oak Stairs and Hardwood Flooring on the Main and Second floors. Prime location within Walking Distance to Brooklin High School, Parks, Community Centre, Library, and Downtown Brooklin. Minutes to Longo's, Shopping plazas, GO Train, Hwy 407 & Hwy 7. A rare opportunity to own a move-in ready End-Unit Townhome in one of Whitby's most desirable neighbourhoods - don't miss it! Check out more in the Virtual Tour! (id:61852)
Century 21 Leading Edge Realty Inc.
330 - 51 Clarington Boulevard
Clarington, Ontario
Welcome to This Bright & Functional 1+Den Modern Luxury Condo Located In Bowmanville One Of The Most Convenient Neighborhoods! This Brand New, Never Lived In Condo, Features An Open Concept Kitchen with Stainless Steel appliances, Sleek Modern Finishes, And A Generous Balcony Perfect For Relaxing Or Entertaining. The Versatile, Generously Sized Den Can Easily Serve As An Office, Extra Bedroom, Or Walk-In Closet To Suit Your Lifestyle. Included With The Unit Are One Parking Spot & High Speed Internet, Offering Convenience And Peace Of Mind. Residents Enjoy Exceptional Amenities Including A 24 Hour Concierge, Stylish Lounge, Fully Equipped Fitness Centre Library, Multipurpose Party Room, Yoga/Games Room, Rooftop Terrace With BBQs. Ideally Located Next To The Soon-To-Be-Built GO Train Station, Within Walking Distance To Restaurants, Entertainment, Grocery Stores, Retailers, & Easy Access to Hwy 401. This Contemporary Condo is A Rare Opportunity For First Time Home Buyer , Young Professionals or Investor. An Absolute Must-See!! (id:61852)
Homelife New World Realty Inc.
2213 - 70 Princess Street E
Toronto, Ontario
Live at the centre of it all in the iconic Time & Space building by Pemberton. This modern 1-bedroom, 1-bath unit features a spacious walk-in closet, 9' smooth ceilings, wide premium vinyl flooring, and a sleek, contemporary kitchen with stainless steel appliances. Enjoy the convenience of in-suite laundry, FREE internet, one locker, and a west-facing balcony perfect for sunset views. The building offers an impressive collection of amenities including: an infinity-edge pool, rooftop cabanas with BBQs, fully equipped gym, yoga/pilates studio, games room, and more. Unbeatable downtown location just steps to the Distillery District, St. Lawrence Market, TTC, and the waterfront. (id:61852)
Royal LePage Real Estate Services Ltd.
G13 - 7 Kenaston Gardens
Toronto, Ontario
This Beautiful, Bright Unit Features Soaring 13-Foot Ceilings, Providing A Spacious And Airy Atmosphere. The Living Areas Are Finished With Sleek Laminate Flooring, While The Bedroom Offers Cozy Carpeting For Added Comfort. The Kitchen Has Been Recently Renovated With Stylish Two-Tone Cabinets, Creating A Modern And Functional Space Perfect For Cooking And Entertaining. Step Outside To Your Private 130 Sqft Patio, Ideal For Relaxing Or Enjoying Outdoor Dining. The Unit Is Freshly Painted And Move-In Ready, Complete With Two New Chandeliers That Offer Brilliant Lighting Throughout. The Den Provides Flexibility As A Home Office, Guest Room, Or Additional Living Space. Located Just Steps From Bayview Subway, Bayview Village, Loblaws, Dining Options, Parks, And The YMCA. Enjoy Quick Access To Hwy 401, 404, And DVP For Convenient Commuting. Perfect For Those Looking To Combine Style, Convenience, And Location. Available For Immediate Occupancy, Don't Miss This Opportunity! (id:61852)
Right At Home Realty
0 O'hara Road
Madoc, Ontario
Over 2000 feet of Road Frontage on Highway 7 less than 2 km West of Highway 62, Tim Horton's and Mc'Donalds. Currently zoned as Rural with access on O'Hara Rd. 7.76 acres. Land was cleared and permit granted for Billboard by the Ministry of Transportation (MTO). (id:61852)
Royal LePage Terrequity Realty
69 Blythe Shore Road
Kawartha Lakes, Ontario
Nestled on the scenic shores of Lake Sturgeon, this 2-bedroom, 2-bathroom cottage offers the perfect opportunity to create your dream lakeside retreat. This cozy getaway is ideal for those looking for a peaceful escape or an exciting renovation project. The location and potential make it well worth the investment. Enjoy stunning views, lake breezes, and direct access to beautiful Sturgeon Lake - part of the renowned Trent-Severn waterway. Whether you're an investor, a handy buyer ready to restore a classic, or simply someone who values the tranquility of lakefront living, this property offers endless possibilities. Bring your vision and make this Lake Sturgeon gem shine (id:61852)
Forest Hill Real Estate Inc.
323 - 77 Leland Street
Hamilton, Ontario
Studio/Bachelor Condo for Rent with 5-Min Walk to McMaster University. The only new condo within walking distance to McMaster University. Built in 2020. Located in a quiet and safe neighborhood. Open concept layout with a bright, north west facing view and beautiful, unobstructed scenery. Furnished for a hassle-free move-in. Utilities Included: Internet, heat, and water. Convenient Location:5-minute walk to McMaster University; Close to Fortinos grocery store, coffee shops, banks, and restaurants; Easy access to Highway 403 and Highway 8. Building Amenities: Secure indoor bike storage, Security cameras, Visitor parking. Perfect for students and professionals. Don't miss this opportunity! (id:61852)
Bay Street Group Inc.
166 Munro Circle
Brantford, Ontario
Beautiful 3 Bedroom, 3 Washroom, Detach House In Family Friendly Neighbourhood In Brantford. Hardwood Flooring On Main Floor With Matching Staircase. Separate Formal & Family Rooms. Family Sized Kitchen W/Central Island & Breakfast Area. Cold Cellar In Bsmt. Master Bedroom W/5Pc Ensuite. 2 Nd Floor Laundry. Close To Schools, Hwy 403, College, Downtown Brantford & All Amenities. Don't Miss!! (id:61852)
RE/MAX Crossroads Realty Inc.
1002 - 1 Jarvis Street
Hamilton, Ontario
Modern condo living awaits at 1 Jarvis St, ideally located in one of Hamilton's most desirable downtown neighbourhoods. This 1-bedroom, 1-bathroom suite features a smart open-concept layout with smooth ceilings, stylish faux hardwood flooring, and floor-to-ceiling windows that fill the space with natural light. Enjoy a generous private balcony-perfect for relaxing or entertaining.The contemporary kitchen is designed for both style and function, offering stainless steel built-in appliances, custom cabinetry, white quartz countertops. The well-appointed bathroom includes a deep soaker tub, creating a spa-like retreat at home.Conveniently located just minutes from Hamilton GO Centre, West Harbour, Hwy 403, QEW, and Red Hill Valley Parkway, with easy access to restaurants, cafés, parks, and everyday amenities.Ideal for professionals or students seeking a modern, connected urban lifestyle. Some photos that are virtually staged. (id:61852)
Ub Realty Inc.
514 - 4055 Parkside Village Drive
Mississauga, Ontario
Experience the best of modern urban living in the heart of Mississauga City Centre.Welcome to Block 9 South Tower, where contemporary luxury meets urban convenience. This sun-filled 2 bedroom den suite features unobstructed city views and a wrap-around balcony, perfect for enjoying both sunrise and sunset views over Mississauga's vibrant skyline.Step inside to a bright, open-concept living space with 10 ft ceilings and premium upgrades throughout. The modern kitchen boasts high-end finishes and plenty of storage, complemented by hardwood flooring, upgraded doors and baseboards, custom light fixtures, and 3M UV-ray window film for added comfort and protection. A Murphy bed adds versatility to the bedroom, while the bathroom has been beautifully upgraded for a touch of spa-like luxury.24-hour concierges, Just steps to Square One Mall, Celebration Square, Sheridan College, and the Living Arts Centre. Enjoy close proximity to groceries, dining, and entertainment, with easy access to highways, transit, and the upcoming Hurontario LRT. & security, fitness centre & yoga studio, Rooftop terrace with BBQs, Party lounge & theatre room. (id:61852)
Homelife/miracle Realty Ltd
Upper - 256 Annette Street
Toronto, Ontario
Bright, spacious. beautifully renovated 2 or 3 bedroom suite in Toronto's sought-after High Park / Junction neighbourhood. ~750 s/f spread over two floors with soaring ceilings, hardwood floors, large windows, deep closets, spray foam insulation for superior comfort and quiet, air conditioning. Stunning kitchen with Miele stainless steel appliances, stone counters and excellent storage open to large bright living room and easy access to incredible private rooftop SUNdeck with treetop views. Private driveway for two cars, shared on-site laundry (only two other units). Steps to Annette Food Market, The Friendly Neighbour, Toronto's High Park, TTC and UPExpress, great schools and all the shops of The Junction. Amazing space, unbeatable value - move in and enjoy! (id:61852)
Royal LePage Real Estate Services Ltd.
Upper - 151 Campbell Avenue
Toronto, Ontario
Welcome To This Updated & Modern 2 Bedroom Upper Suite In Trendy Junction! Brand New Kitchen With Modern Quality Finishes, Chic New Bathroom, Vinyl Flooring, High Ceilings & Ensuite Laundry. Attention To Every Detail. Excellent Location & Proximity To Cafes, TTC, Subway, Schools, Parks & More! Parking & Water Is Included. Just Move In & Enjoy! (id:61852)
Royal LePage Signature Realty
721 - 20 All Nations Drive
Brampton, Ontario
Absolutely stunning Brand New 2 Bedroom, 1 Bathroom condo in the highly sought-after Daniels MPV2 community at Mount Pleasant, Brampton. Designed with modern living in mind, this spacious suite offers an open-concept layout with contemporary finishes, a sleek modern kitchen, and floor-to-ceiling windows that fill the space with natural light.Enjoy a bright living and dining area, perfect for relaxing or entertaining. The suite includes a open balcony. Both bedrooms are good sized, with ample closet space and two full, beautifully finished bathroom for ultimate convenience.Additional features include one underground parking spot, En-suite laundry, high-quality appliances, and energy-efficient design consistent with Daniels' sustainable community vision.Ideally situated within walking distance to the Mount Pleasant GO Station, this home offers exceptional connectivity to Toronto and surrounding areas. Close to schools, shopping plazas, grocery stores, restaurants, parks, and community hubs, making everyday living effortless and enjoyable.Perfect for young professionals, couples, or small families seeking a stylish, modern, and convenient home in Brampton West's fastest-growing master-planned community.Experience a blend of urban convenience and suburban tranquility - all within a vibrant, transit-oriented neighbourhood built by The Daniels Corporation, one of Canada's most trusted developers. (id:61852)
Century 21 People's Choice Realty Inc.
519 - 1 Old Mill Drive
Toronto, Ontario
This beautiful 1 bed+den condo at Tridel's One Old Mill in Bloor West Village is for rent. It can be rented unfurnished for $2,750 on a one year lease, or fully furnished for $3,250 on a six months lease or longer. 9 ft ceilings and a bright, open concept floor plan with a private balcony. High quality modern furnishings and finishes throughout. Superior amenities: 24 hour concierge, rooftop with bbqs, swimming pool, whirlpool, steam room, fitness centre, yoga room, party room, boardroom, movie room, guest suites. This high demand boutique building is one block from Jane subway stop, a short walk to Humber River trails And High Park. Utilities Extra. *For Additional Property Details Click The Brochure Icon Below* (id:61852)
Ici Source Real Asset Services Inc.
60 Oranmore Crescent
Brampton, Ontario
Spacious 4-bedroom detached home for lease in the prestigious Credit Valley community of Brampton. Bright open-concept layout featuring a modern kitchen with backsplash, laminate flooring on the second level, and a finished basement offering additional living space. Fenced backyard for private outdoor enjoyment. ideally located close to Mount Pleasant GO Station, public transit, shopping plazas, and trails. Surrounded by highly rated elementary, Catholic and secondary schools, making it an excellent choice for families. Easy access to major roadways, and everyday amenities. Entire property for lease with 4 total parking spaces, Suitable for AAA tenants only. (id:61852)
Exp Realty
30 - 180 Howden Boulevard
Brampton, Ontario
!! GREAT HOME, GREAT PRICE, GREAT LOCATION ACT FAST AND LEASE IT BEFORE IT'S GONE !! ***** ***** Gorgeous Executive Townhome in One of Brampton' Perfect for contemporary families and working professionals! Step into this beautiful corner unit featuring a modern open-concept layout with plenty of natural light, 9' ceilings, and elegant finishes throughout. Highlights include:2 Bedrooms + Den Ensuite Laundry California Shutters & LED Pot Lights Spacious Kitchen with Ample Cabinetry Massive walk-out balcony with BBQ gas hookup ideal for weekend barbecues and relaxing evenings Large garage with plenty of room for parking and extra storage. Personal driveway and easily accessible visitor parking for guests. Enjoy the perfect blend of comfort, convenience, and style. Prime Location: Close to Bramalea City Centre, Bramalea GO Station, Chinguacousy Park, schools, shopping, dining, FreshCo, Oceans, No Frills, and quick access to Hwy 410 & 407.***** An Ideal Home in an Exceptional Location Don't Miss This Opportunity *****!! RENOVATIONS HAVE BEEN COMPLETED AFTER THE PREVIOUS TENANCY !! (id:61852)
Homelife/miracle Realty Ltd
35 - 3030 Breakwater Court
Mississauga, Ontario
Gorgeous Executive Townhome In High Demand Cooksville Location , Backing Onto Park ,Bright 3 Bedrooms, 3-Washrooms, Gleaming Hardwood Throughout, Large Upgraded Kitchen ,S/S Appliances, Spacious Breakfast Area Overlooks Park , Open Concept Living/Dining , Master With 4Pc Ensuite, Walk-In Closet , Family Room With Walk-Out To Patio. Steps To Public Transit, Easy Access to HWY 403 and Gardiner, Home Depot, Real Canadian Superstore And Shops. (id:61852)
Bay Street Group Inc.
1205 - 9560 Markham Road
Markham, Ontario
Luxury One Plus Den And Study Condo Located In Prime Location, Open Concept And Excellent Layout, Modern Kitchen With S/S Appliances, Backsplash And Granite Counter-Top, Laminate Thru-Out, Spacious Bedroom With W/I Closet. 24 Hr Security With Excellent Facilities, Close To Mount Joy Go Station, School, Park And Plaza. (id:61852)
Wanthome Realty Inc.
Bsmt - 37 Prunella Crescent
East Gwillimbury, Ontario
Brand-New, Never-Lived-In Basement Has Been Professionally Finished With Permit In A Quiet, Family-Friendly Community In East Gwillimbury, Featuring 2 Spacious Bedrooms And 1 Full Bathroom, 1 Driveway Parking. This Thoughtfully Designed Unit Offers An Open-Concept Kitchen, Dining, And Living Area - Perfect For Relaxing Or Entertaining. Enjoy The Convenience Of A Private Walk-Up Entrance With A Separate Entryway. The Exterior Stairway Is Approximately 7.5 Feet Wide, Providing Comfortable And Easy Access. Close To Parks, Trails, Schools, Shopping, And Transit. Easy Access To Highway 404 Makes Commuting Convenient. A Great Opportunity To Live In A Growing Neighborhood With Excellent Amenities Nearby. Don't Miss This Move-In-Ready Opportunity! (id:61852)
Exp Realty
2021 - 10 Abeja Street
Vaughan, Ontario
Welcome to Suite 2021 at 10 Abeja Street - Modern Luxury in the Heart of Vaughan Metropolitan Centre.This beautifully designed 1+1 bedroom, 2-bathroom suite offers a functional open-concept layout with floor-to-ceiling windows and stunning, unobstructed views. The versatile den is perfect for a home office or guest space. The modern kitchen features sleek cabinetry, quartz countertops, stainless steel appliances, and a stylish backsplash - ideal for both everyday living and entertaining.The spacious primary bedroom includes a large closet and a private ensuite bath. Enjoy the convenience of in-suite laundry, contemporary finishes throughout, and 1 parking space.Located in the vibrant Abeja District, steps to the Vaughan Metropolitan Centre Subway, restaurants, shopping, transit, and major highways. Residents enjoy premium amenities including a 24-hour concierge, fitness centre, party room, outdoor terrace, and more. (id:61852)
Vista One Realty Inc.
2021 - 10 Abeja Street
Vaughan, Ontario
Welcome to Suite 2021 at 10 Abeja Street - Modern Luxury in the Heart of Vaughan Metropolitan Centre.This beautifully designed 1+1 bedroom, 2-bathroom suite offers a functional open-concept layout with floor-to-ceiling windows and stunning, unobstructed views. The versatile den is perfect for a home office or guest space. The modern kitchen features sleek cabinetry, countertops, stainless steel appliances, and a stylish backsplash - ideal for both everyday living and entertaining.The spacious primary bedroom includes a large closet and a private ensuite bath. Enjoy the convenience of in-suite laundry, contemporary finishes throughout, and 1 parking space.Located in the vibrant Abeja District, steps to the Vaughan Metropolitan Centre Subway, restaurants, shopping, transit, and major highways. Residents enjoy premium amenities including a 24-hour concierge, fitness centre, party room, outdoor terrace, and more.Perfect for first-time buyers, professionals, or investors.I (id:61852)
Vista One Realty Inc.
100 Alsops Beach Road N
Brock, Ontario
Charming bungalow with direct access to Lake Simcoe, featuring a spacious deck ideal for entertaining. This cozy 3-bedroom, 1-washroom home offers hydro and heat, with many amenities nearby. The property includes a holding tank (no septic) and lake-sourced water with a filtration system. Recent updates include a new roof, winterized spray-foam insulation, and new windows and flooring throughout. Enjoy comfortable, year-round living. (id:61852)
The Real Estate Office Inc.
107 - 7340 Markham Road
Markham, Ontario
Expansive and inviting, this 1,195 sq. ft. ground-level suite blends functionality with comfort in a well-managed Markham condo community. The thoughtfully designed floor plan features a grand open-concept living/dining area stretching over 27 feet in length, ideal for both everyday living and entertaining.The kitchen offers generous counter space, a raised breakfast bar, and direct sightlines to the living space-perfect for casual meals and connection. Both bedrooms are well-proportioned and set apart for privacy. The spacious primary bedroom features a walk-in closet, while the second bedroom is ideal for guests or a quiet home office.Additional highlights include a dedicated foyer, full laundry room with storage, and a four-piece bath. The unit enjoys the convenience of a private ground-level entrance, central air, and an owned locker and parking space. Updated flooring, oversized windows, and east-facing exposure create a bright, uplifting ambiance throughout.Situated just minutes from transit, shopping, dining, and community amenities, this condo offers size, layout, and location in one convenient package-ideal for those seeking a low-maintenance lifestyle without sacrificing space. (id:61852)
RE/MAX Metropolis Realty
64 Lyall Stokes Circle
East Gwillimbury, Ontario
Welcome to 64 Lyall Stokes Circle, a beautifully designed 4-bedroom, 3-bathroom townhome nestled in one of Mount Albert's most desirable family-friendly communities. Surrounded by green space and known for its welcoming charm, this home offers comfort, style, and a serene connection to nature.Step inside to a thoughtfully planned layout featuring a modern kitchen with quartz countertops and stainless steel appliances, seamlessly opening into a spacious great room-ideal for both everyday living and entertaining. Large windows fill the space with natural light while offering breathtaking ravine views, a rare and tranquil backdrop that creates a true sense of escape.Start your mornings with coffee overlooking the peaceful greenery or unwind in the evening with nature as your view-this home brings calm and balance to your daily life.Perfectly located close to parks, walking trails, top-rated schools, and the community library, this property delivers the ideal blend of lifestyle, convenience, and natural beauty.A home where comfort meets serenity-this is ravine living at its finest. (id:61852)
RE/MAX Crossroads Realty Inc.
348 Brownridge Drive
Vaughan, Ontario
Welcome to 348 Brownridge Drive! This beautifully maintained 3-bedroom detached home is nestled in one of Vaughan's most desirable family-friendly neighborhoods, basement with separate entrance for additional income. Featuring a spacious layout with sun-filled living and dining areas, a functional eat-in kitchen, this home offers comfort and warmth, Enjoy a private backyard perfect for entertaining or relaxing. Located just steps from top-rated schools, parks, Promenade Mall, public transit, and places of worship. A rare opportunity to live in an established community with everything at your doorstep! Fantastic investment opportunity in prime Vaughan location! Easily rentable with high tenant demand, Potential to add value with minor cosmetic upgrades. A perfect addition to your portfolio in a stable and appreciating neighborhood. Walk to schools, parks, shops, and transit. Quiet, mature streetwith easy access to Hwy 7 and 407. An amazing opportunity to own a detached home in a fantastic location! (id:61852)
RE/MAX Your Community Realty
1002 - 15 Water Walk Drive
Markham, Ontario
Located In The Heart Of Downtown Markham, 2 Bedroom Corner Unit Facing To SW. 10 Feet Ceiling Open Concept & Functional Layout. 24 Hrs Concierge. Next To Uptown Market And Main Street In Unionville For Shopping & Dining. Minutes To 407 & 404, Go Train, Viva & Yrt. Amenities Include 24Hr Concierge, Guest Suites, Gym, outdoor Pool/Meeting Room & Visitor Parking. One Parking Included. (id:61852)
Skylette Marketing Realty Inc.
218 - 12421 Ninth Line
Whitchurch-Stouffville, Ontario
Spacious 2 Storey stacked condo- One of the largest units in the complex-1275 Square feet- Located Close To Schools, transit, shops and parks. -Updated White Kitchen W/ S/S Appliances. Maintenance Fee Covers All Exterior Repairs/Replacements including roof, windows, doors, building insurance, property maintenance & upkeep & water bill. Pets Allowed. Walk To School, Community Center, Go Stn, Library, Park, & More. Mins. To Hwy 404 & 407. A Must See To Truly Appreciate. (id:61852)
RE/MAX All-Stars Realty Inc.
1371 Kerrydale Avenue
Pickering, Ontario
Brand New Non-Lived In Detached Home Available For Lease***Seantonville- North Pickering neighborhood*** Beautiful Open concept attractive floor plan ***4 B/R & 3 Full W/R with laundry room in second floor***Close to 407 & HWY 7 , Few minutes to 401 (id:61852)
Homelife/champions Realty Inc.
115 Deer Ridge Crescent
Whitby, Ontario
Brand new home to be built, available for purchase directly from Andrin Homes. The elegant Elevation "A" showcases a timeless brick exterior with clean architectural lines. This detached, freehold Covington model offers a thoughtfully designed layout with 5 spacious bedrooms and 3.5 bathrooms, ideal for modern family living.Enjoy the convenience of main-floor laundry, hardwood flooring throughout the main level, and soaring 10' ceilings on the main floor with 9' ceilings on the upper level, creating a bright and open atmosphere. Each bedroom features direct or convenient access to a bathroom, providing comfort and functionality for every member of the household.Set on an extra-deep lot backing onto tranquil greenspace, this home offers both privacy and a connection to nature. Comes with a full TARION warranty, ensuring peace of mind and quality craftsmanship from a trusted builder. (id:61852)
Pma Brethour Real Estate Corporation Inc.
709b - 7437 Kingston Road
Toronto, Ontario
Brand New, Never-Lived-In 1-Bedroom At The Narrative Condos In East Scarborough. Bright Suite With High Ceilings, Large Windows, Laminate Flooring Throughout, And A Modern Kitchen With Stainless Steel Appliances And Quartz Counters. Private Balcony. Conveniently Located Near Hwy 401, Rouge Hill GO, U Of T Scarborough, Centennial College, Parks, Shopping, And Transit. Building Amenities Include 24-Hour Concierge, Gym, Party Room, Pet Spa, And More. Immediate Occupancy. Heat, A/C & Internet Included (Hydro & Water Extra). Don't Miss Out This Exceptional View Unit! (id:61852)
Homelife/future Realty Inc.
723 - 2635 William Jackson Drive
Pickering, Ontario
UTILITIES INCLUDED: Water, heat, high-speed internet. Tenant pays hydro. Experience all-day natural light in this south-facing, upper-level stacked townhome overlooking Pickering Golf Club. This exceptionally maintained 3-bed, 3-bath home, the largest floor plan in the community, features two balconies and a contemporary kitchen with quartz countertops and stainless steel appliances. The open-concept living and dining area is perfect for both relaxing and entertaining. A versatile main-floor bedroom can serve as an in-law suite, home office, or den. Enjoy the convenience of in-suite laundry, underground parking, a private storage locker, and professionally maintained common areas, including garbage removal, snow clearing, and lawn care. Located in the highly sought-after Duffin Heights neighbourhood, this vibrant community is steps from parks and trails, and just minutes from SmartCentres Pickering, The Shops at Pickering City Centre, HWY 401/407, and Pickering GO Station. (id:61852)
RE/MAX Crossroads Realty Inc.
305 - 170 Bayview Avenue
Toronto, Ontario
Bright and modern 1-bedroom in River City 3 featuring a smart layout, 9' exposed concrete ceilings, floor-to-ceiling windows, hardwood floors throughout, and a contemporary European kitchen with integrated appliances and quartz countertops. Enjoy your own private balcony and resort-style amenities: gym, party room, outdoor pool, theatre, and visitor parking. Unbeatable location steps to downtown, transit, restaurants, shops, and hospitals, with easy DVP/Gardiner access. Long-term AAA tenant currently month-to-month and willing to stay or relocate-flexible possession (id:61852)
RE/MAX City Accord Realty Inc.
220 - 505 Glencairn Avenue
Toronto, Ontario
For more info on this property, please click the Brochure button. This sunny and bright south exposure unit stands out with a custom masterfully planned open concept layout, the only one of its kind in the building. Experience five-star luxury living in a brand-new condominium with resort-style amenities. Enjoy 2 separate concierge desks staffed 24/7, both indoor and outdoor pools, a fully equipped fitness room, an on-site restaurant, and guest suites for overnight visitors. The residence itself is stunning-featuring beautiful trim mouldings in the common spaces and master bedroom (the only unit in the building on the rental market with this upgrade), marble bathrooms, hardwood floors throughout, high-end appliances, custom closet millwork, and a private porch for relaxing or entertaining. This is modern elegance and comfort at its finest. The exterior photo is a rendering example of the building. (id:61852)
Easy List Realty Ltd.
1201 - 5791 Yonge Street
Toronto, Ontario
Yonge & Finch Location, Just Steps To Finch Subway. The Prestigious Menkes Luxe Condo Featuring South Exposure, 1 Parking And 1 Locker. Open Concept Floor Plan With Customized Sheer Curtains, Newer Upgraded Washer And Dryer, Newer Upgraded Microwave, All Light Fixtures Recently Replaced, Newer Shower Sets With Customized Sliding Glass Shower Door, Smart Toilet, And A Large Breakfast Bar. Enjoy A Private Balcony With Incredible Views, Hardwood Flooring Throughout, And Amazing Local Amenities. (id:61852)
Dream Home Realty Inc.
54 Blue Jay Boulevard
Georgina, Ontario
Beautiful, bright, and open 3-bedroom, 2-bathroom bungalow, tastefully updated and full of charm, just steps from the stunning shores of Lake Simcoe. A new farmhouse-style front door welcomes you into a wonderful open-concept layout ideal for entertaining. The cozy living room features an electric fireplace with a wood beam mantel, adding warmth and character, while stunning structural exposed beams further enhance the home's inviting atmosphere. The dining room is filled with natural light from a large bay window, and the renovated kitchen is complete with modern white cabinetry, a large island with butcher block top, and abundant cabinet space. The spacious primary bedroom offers semi-ensuite access featuring a large glass walk-in shower. Two additional large, spacious bedrooms provide comfort and flexibility, complemented by a beautifully renovated main bathroom with a soaker tub. Additional highlights include a huge laundry room with a large utility closet, the peace of mind of a new sump pump and well water UV light, plus a detached insolated garage-perfect for a workshop or additional workspace. Situated on a large, private lot with lovely front and backyard landscaping, this outdoor space includes a patio, vegetable garden, and cozy firepit, making it perfect for summer nights. Walk to Royal Beach for swimming, boating, fishing, and snowmobiling, this property offers year-round enjoyment in a fantastic lakeside setting. Water Heater owned (id:61852)
Right At Home Realty
650 Frank Place
Milton, Ontario
Nestled in the quiet Harrison neighbourhood, this stunning 2 bedroom freehold townhome is ideal for young professionals looking to start their homeownership adventure! First time homebuyers or downsizing couple - this place is for you! Designer decor and layout, upgraded light fixtures, and stainless steel kitchen appliances in a functional kitchen layout! Easy maintenance landscaping and a long driveway. Second floor balcony off the kitchen allows for outdoor space to host romantic dinners or sun-filled lunches overlooking the park. Proximity to park provides easy access for a quiet walk, some fun in the playground with kids or simply to allow your dog to roll in the grass on a sunny afternoon. Bright, elegant and thoroughly maintained, this is a turnkey home ready to host you and your family for years to come. Close to School, Park, Shops, Banks, Restaurants, Sport Centre, Hospital, Conservation Area and much more. Some photos are virtually staged. (id:61852)
Right At Home Realty
6083 Dunn Street
Niagara Falls, Ontario
Beautifully newly renovated detached home located in the heart of Niagara Falls ON! Minutes away from all tourist attractions, shopping, resteraunts and is on a bus route as well. Dont miss out on this amazing opportunity to rent this conveniently located home. (id:61852)
Keller Williams Complete Realty
302 East 27th Street
Hamilton, Ontario
Welcome to 302 East 27th Street, Hamilton! This fabulous 2+1 bedroom, 2-bathroom bungalow offers approximately 863square feet of living space and features a spacious eat-in kitchen with washer and dryer. The home includes a bright, self-contained in-law suite with a private entrance, currently configured as a two-family residence and offering excellent flexibility, with the option to easily convert back to a single-family home. Renovations were completed in 2026, with many updates and improvements throughout. The property is complemented by a large, fully fenced backyard and a detached garage, providing both privacy and convenience. Ideally located close to the hospital, public transit, shopping, and many other amenities. Be sure to explore the virtual tour of this truly wonderful home! (id:61852)
Royal LePage State Realty
1585 Skinner Street
Lasalle, Ontario
For more info on this property, please click the Brochure button. Luxury living ranch Townhouse in sought after LaSalle Community. This Beautifully updated home offers open concept main floor living close to all amenities & walking trails! The main floor offers 2 bedrooms and 2 bathrooms, Large living room, elegant Kitchen with plenty of working space and pantry! The lower level was finished in 2024 with massive bedroom with walk-in closet leading to a beautiful living room with custom Wet Bar perfect for hosting all events! Also complete with full bath and another small bedroom behind. This impeccably maintained unit has single car garage with epoxy floor and a generous driveway and beautiful landscaping and built in sprinkler system. Located within walking distance to Herb Grey Parkway Trails, Windsor Crossing Outlet Mall, Holy Cross School , and Newly Built plaza with Restaurants and Shops! Minutes away from access to E.C Row and 401 Hwy. (id:61852)
Easy List Realty Ltd.
Bsmt - 40 Barkwin Drive
Toronto, Ontario
This spacious and well-maintained basement suite is located at 40 Barkwin Drive. This one-bedroom, one bathroom unit offers bright and comfortable living. Completely carpet-free for easy maintenance and a clean, modern feel. Enjoy the convenience of on-site private laundry and parking for 1-2 cars. Tenant to pay 40% of utilities (Water & Hydro). Close to transit, parks and shopping this is a beautiful space in a quiet residential neighbourhood. Owner upstairs has a pet Dog. (id:61852)
Royal LePage Signature Realty
5 Allangrove Drive
Brampton, Ontario
First Time Home Buyers look at this beautifully maintained 4+2 bedroom detached home with a separate entrance to a finished basement, located in a prime area near Cassie Campbell Community Centre and plaza. This spacious home offers separate living and family rooms, providing plenty of space for both entertaining and everyday comfort.Featuring gleaming hardwood floors on the main level, a double door entry, and this property is move-in ready. Concrete has been poured around the home up to the backyard for added convenience and low maintenance. A perfect home for growing families or investors looking for great value in an excellent location.This home offers a spacious and functional layout filled with natural light and generously sized bedrooms throughout. The separate entrance to the finished basement creates excellent potential for rental income or comfortable multi-generational living. Located close to top-rated schools, parks, public transit, and everyday shopping amenities, it provides true convenience for growing families. With ample parking space and flexibility for a home office or work-from-home setup, this property checks all the boxes for today's modern lifestyle. Two Seperate Laundries for upstairs and basement.Must See!! (id:61852)
Homelife Silvercity Realty Inc.
1119 - 20 All Nations Drive
Brampton, Ontario
Welcome to MPV 2.Bright and modern 1-bedroom suite offering 505 sq. ft. of interior living space plus a 305 sq. ft. private terrace with unobstructed West and North views. Open-concept layout with excellent natural light throughout. Conveniently located near Mount Pleasant GO Station, major retailers, schools, parks, and transit. Building amenities include gym, kids' club, social lounge, party room, co-work space, games lounge, circular economy hub, and outdoor BBQ/entertaining area. (id:61852)
Zolo Realty
10208 Tenth Line
Halton Hills, Ontario
Custom House or Future development Opportunity. A rare opportunity to secure a premium 3/4 acre lot with a 125ft front right in the city, directly across from the approved Southeast Georgetown Secondary Plan community. This oversized parcel offers exceptional potential -whether you're an investor seeking a future development opportunity in a rapidly growing corridor, or an end user looking to build a stunning custom house on one of the few large lots remaining on the street. With major residential growth, parks, trails, and mixed-use development planned across the road, this property also presents strong long-term upside and potential for multi-residential or redevelopment possibilities (subject to approvals). A strategic land hold or a showcase custom home site - the choice is yours. The existing bungalow on a full treed lot with privacy features 3+1bedrooms, a basement with a separate entrance, and an amazing kitchen overlooking the serene backyard - ideal for both everyday living and entertaining. The private outdoor oasis is complete with an inground concrete pool and stylish bar, creating the perfect setting for summer gatherings. A large driveway provides ample parking, and the location offers quick access to Brampton and Mississauga while being within walking distance to banks, grocery stores, and restaurants. Whether you choose to move in as is, renovate and personalize, or explore future development potential, the existing home is in excellent condition and presents a fantastic opportunity for homeowners and investors alike. (id:61852)
Century 21 Percy Fulton Ltd.
19 - 145 Long Branch Avenue
Toronto, Ontario
Stylish Corner Townhome In The Heart Of Long Branch Welcome To Unit 19 At 145 Long Branch Avenue - A Bright, Sun-Filled 3-Bedroom, 3-Bathroom Corner Townhome Offering Approximately 1,267 Sq. Ft. Of Modern Living Space Across Two Levels. This Beautifully Maintained Home Features An Open-Concept Main Floor With A Sleek Kitchen Showcasing Granite Countertops, Stainless Steel Appliances, And Ample Storage, Flowing Seamlessly Into A Spacious Living And Dining Area With Laminate Flooring Throughout. Upstairs, You'll Find Three Generous Bedrooms, Including A Primary Suite With A Private Ensuite, Plus Convenient Ensuite Laundry. Step Outside To Your Private Balcony/Terrace, Perfect For Relaxing Or Outdoor Dining. Additional Highlights Include Indoor Parking, Bike Storage, And Visitor Parking. Ideally Located In The Heart Of Long Branch, Just Steps To The GO Station, TTC, Groceries, Cafes, And The Lakefront, With Quick Access To Major Highways - Offering The Perfect Blend Of Comfort, Convenience, And Community. (id:61852)
Goldenway Real Estate Ltd.
