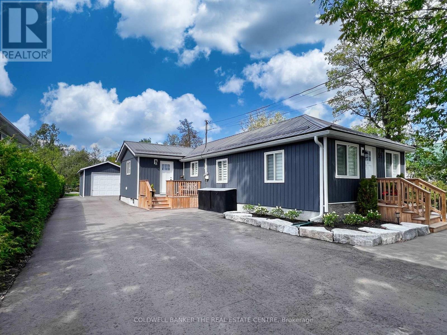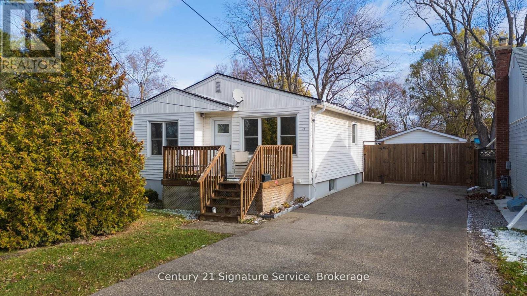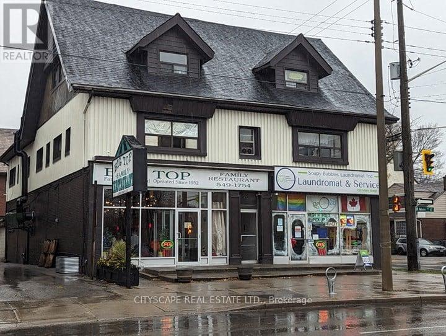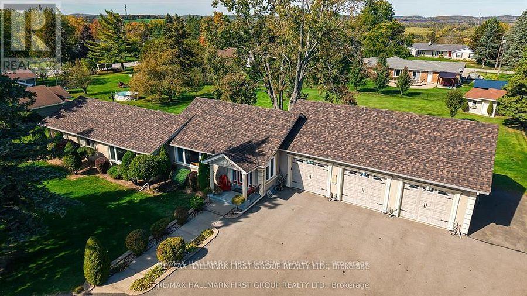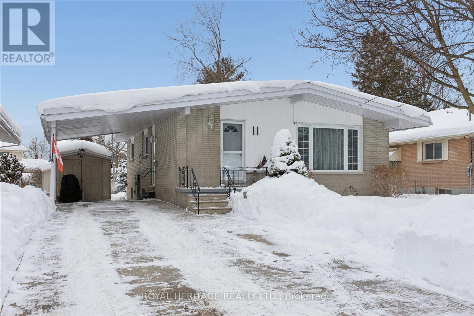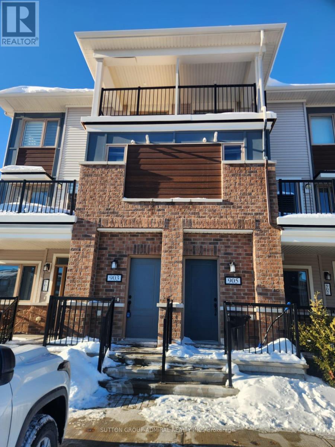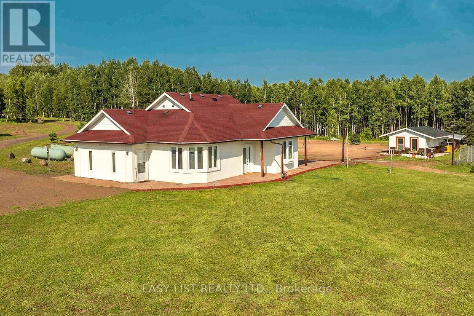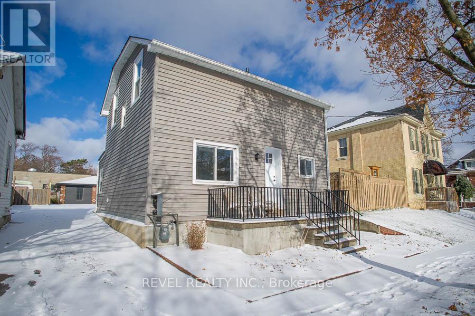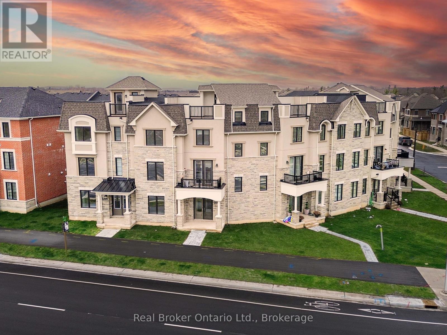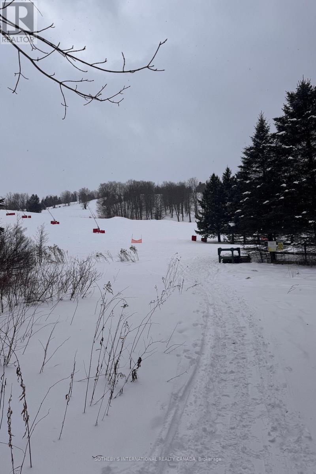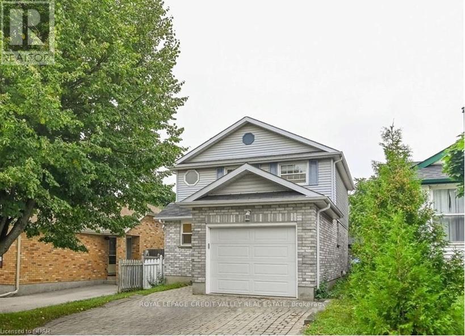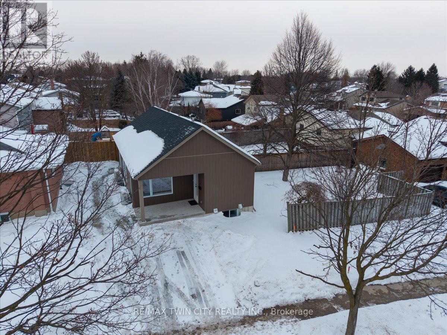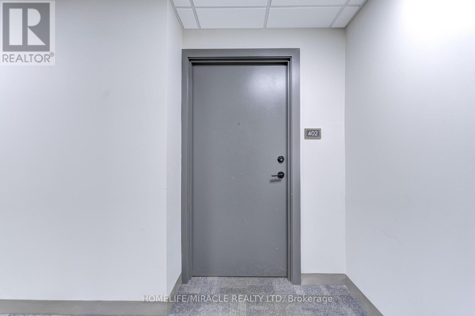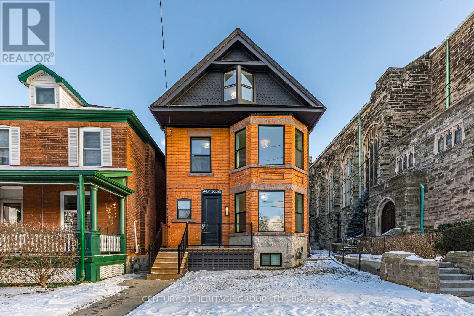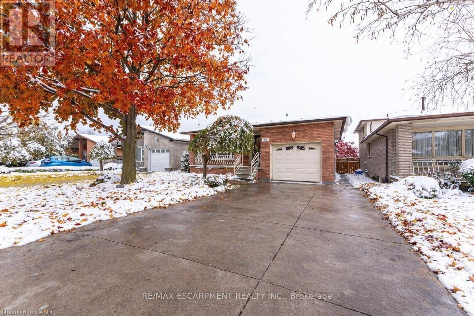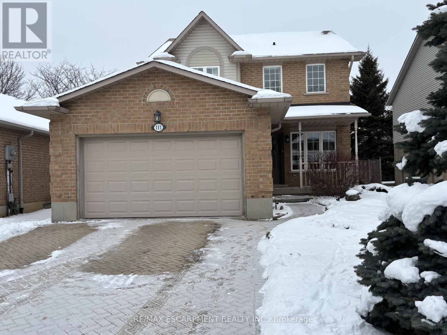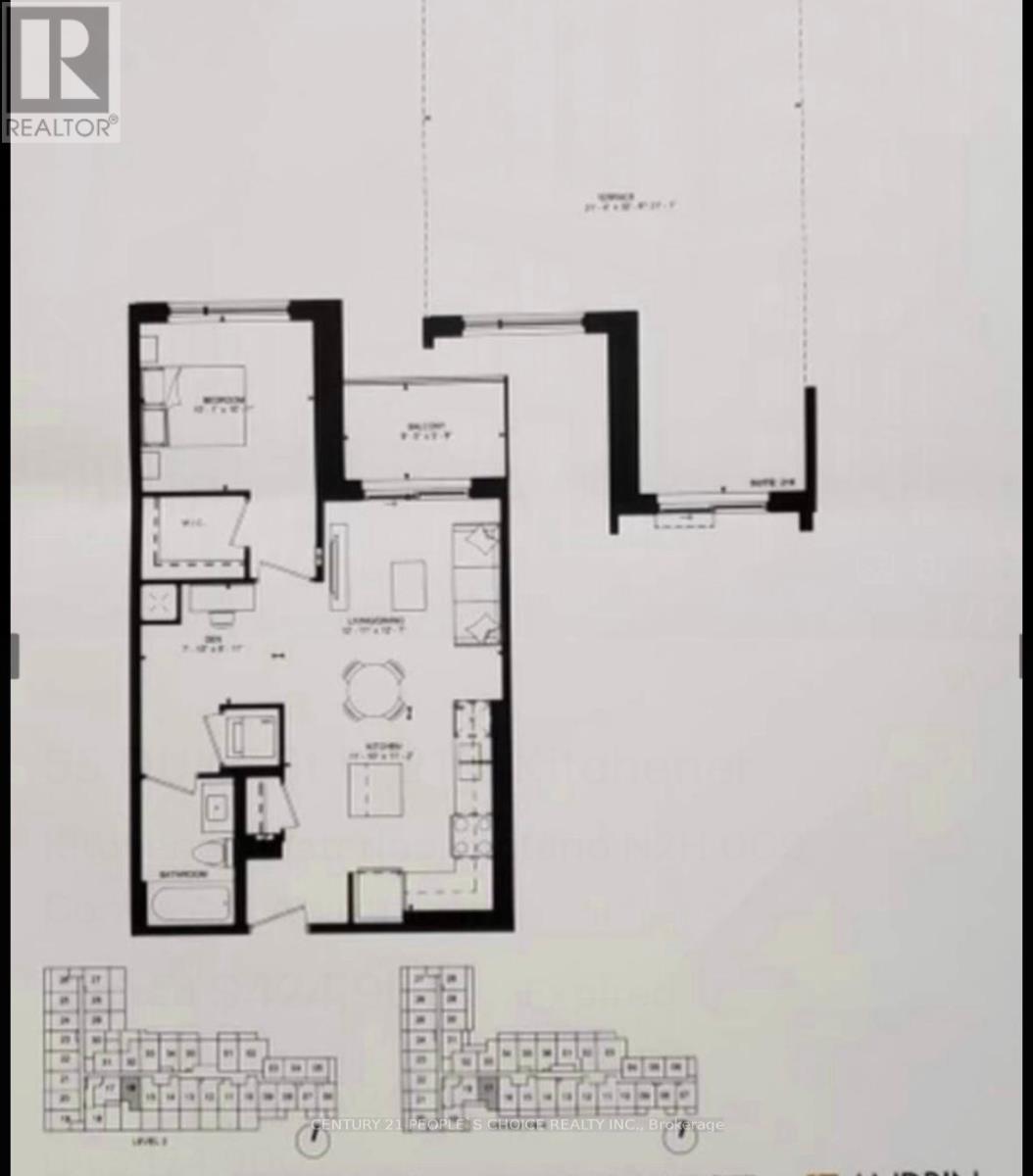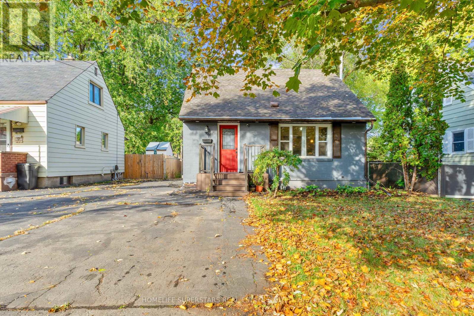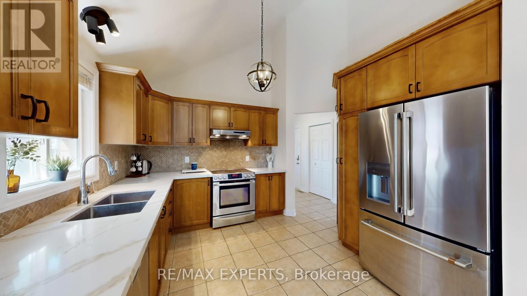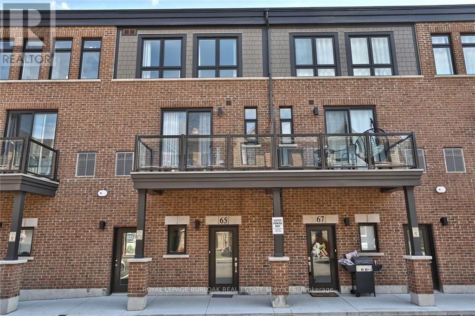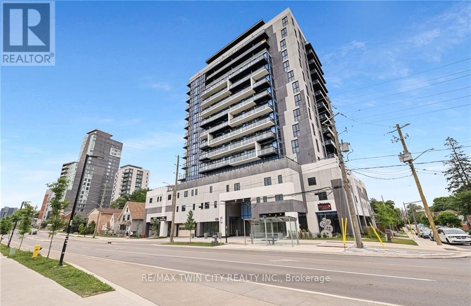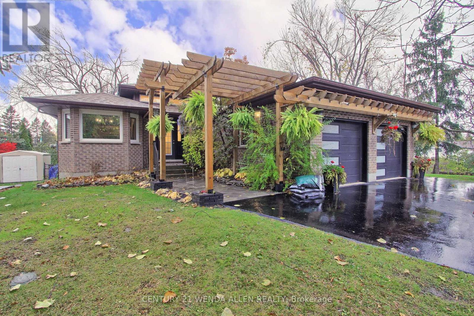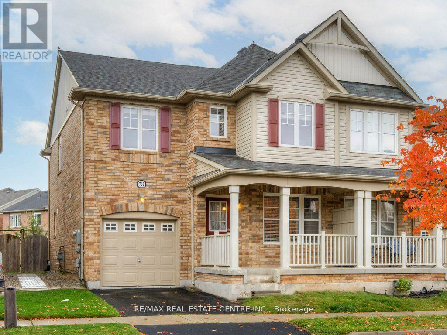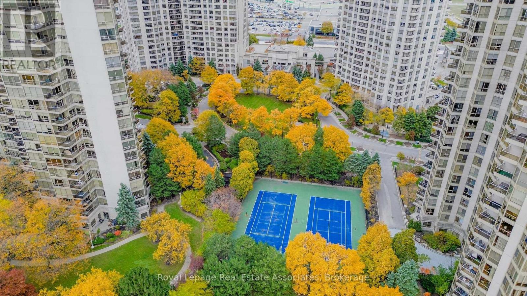55 Prince Street W
Kawartha Lakes, Ontario
In-town gem in the heart of Bobcaygeon! This fully renovated bungalow (2023 -to the studs) offers the best of modern living with the charm of small-town life. On town water and sewers. Walk to Kawartha Dairy, concerts in the park, yoga by the Locks, shops, and restaurants. Inside, you will find an open-concept layout with pot lights throughout, fresh drywall, no carpets, and tasteful grey-and-white decor accented by a shiplap feature wall. The brand-new kitchen boasts stainless steel appliances, a wine fridge, stone and subway tile backsplash, farmers sink, pot drawers, spice pullouts, pantry, and loads of cabinet and counter space. Two updated full bathrooms, custom blinds, and all new Craftsman-style interior and exterior doors add style and function. Originally a 3-bedroom, the home could easily be converted back if desired. The spacious primary bedroom features double closets and French doors leading to a private sundeck. Outdoors, professional landscaping surrounds the property with armor stone perennial gardens, 7 new Blue and Serbian spruce trees for privacy, and a stunning Eramosa stone patio and walkway. Enjoy new decks, a fully fenced yard, and a freshly paved driveway with space for up to 12 vehicles. A single garage with hydro provides extra utility. Recent upgrades also include a metal roof, updated siding, windows, crawl space spray foam, and more. Great home for avid boaters being a 2 min walk to the Trent Severn Waterway. Keep your boat at a local marina, also walking distance. Suitable for young family or retired couple. Pet friendly with fenced yard with 2 gates. Great Neighbours. This spectacular home combines walkable convenience with thoughtful updates, making it a rare find in sought-after Bobcaygeon. Flexible closing (id:61852)
Coldwell Banker The Real Estate Centre
30 Louth Street
St. Catharines, Ontario
Welcome to this charming and beautifully maintained 3 bedroom bungalow with exceptional curb appeal and a stunning aggregate driveway accommodating up to 6 vehicles! Inside you will find a spacious kitchen upgraded with Quartz counters and a modern backsplash, with a generous amount of cupboard space, perfect for the chef enthusiast in you! 2 main floor bedrooms, a spacious dinning room, a cozy living room and a bathroom complete the main floor. The basement has a separate entrance through the private fully fenced backyard, perfect for income potential or your favourite in-laws or kids! Here you will enjoy a large and bright rec room, a very generous bedroom, a bathroom, a laundry room and tons of storage space! The home is set back far from the road and the front porch is a lovely space to welcome guests or for enjoying a relaxing evening You will love the privacy this home offers. Conveniently located near scenic trails, shopping and dining. The perfect balance of peace and urban living! (id:61852)
Century 21 Signature Service
6b - 752 Main Street E
Hamilton, Ontario
****ONE MONTH FREE **** Beautifully Renovated 1 Bed basement apartment in the Heart of Hamilton. Prime location close to everything with easy access to grocery stores, coffee shops, family restaurants and more- all within walking distance. Brand New appliances & Kitchen. Enjoy the convenience of onsite laundry at Soapy Bubbles Laundromat plus a family restaurant as well. Ideal for working professionals, couples and students alike. Pet Friendly. (id:61852)
Cityscape Real Estate Ltd.
1856 Sherbrooke Street W
Cavan Monaghan, Ontario
Location Location Location! Welcome Home To This Stunning Bungalow on A 3/4 Acre WEST end Lot that is built with style in mind both inside and out. Brand New Roof, High End Dura-Rack Masonry Exterior Your very own circular driveway and Triple CAR garage with heated Man Cave, boast endless possibilities for hobbyist and car collectors. Family Room is Sky Lit with Cathedral ceiling, With Cozy Gas Fireplace - Perfect For Those Chilly Evenings and You Want To Unwind. Maple floors, double garden doors that leads to massive deck. Main Floor Primary Bedroom, Large lower level with GAMES / Entertainment Room, with wet bar, bedrooms, washroom, storage and more.......Huge Private lot allows for endless possibilities! (id:61852)
RE/MAX Hallmark First Group Realty Ltd.
11 Willow Drive
Belleville, Ontario
Welcome to 11 Willow Drive, a stunning renovated home nestled on a quiet cul-de-sac in Belleville's highly sought-after East End. The main floor offers a highly functional layout designed for everyday living and entertaining, featuring pot lights throughout the main, brand new engineered wide plank vinyl flooring, a beautiful custom kitchen with quartz countertops, expansive storage, solid wood cabinetry, and brand-new appliances. Stylishly renovated bathrooms on both levels, fresh interior paint, upgraded lighting with ceiling fans in each bedroom room, and new 2" white window coverings create a bright, modern, move-in-ready atmosphere.The spacious lower level boasts a large, functional layout with an additional bedroom and separate entrance, offering excellent potential for an in-law suite or income-generating unit. Comfort is assured with a gas furnace, new central air conditioner (2022), 220 AMP service + second separate panel for the Kitchen, and the added value of an owned water heater. Additional highlights include a durable metal roof and a large double concrete private driveway. Outside, unwind in the spectacular gardens and expansive, pool-sized backyard-your own private retreat. Ideally located close to the hospital, shopping, groceries, transit, and amenities, this exceptional home delivers lifestyle, flexibility, and long-term value in one of Belleville's most desirable neighbourhoods! Your new home awaits! (id:61852)
Royal Heritage Realty Ltd.
903 Nautilus Private
Ottawa, Ontario
Modern 3-bedroom, 2-bathroom stackable townhome located in Kanata South, available immediately. The unit features two private terraces-one on each level-offering outdoor space in lieu of a traditional backyard. One designated parking space (Unit #58) is included. Convenient upper-level laundry room. Ideally situated close to shopping plazas, parks, public transit, and schools. (id:61852)
Sutton Group-Admiral Realty Inc.
608 Copper Cliff Road
Neebing, Ontario
For more info on this property, please click the Brochure button. Magnificent country living awaits! Relax and enjoy nature - and the ultimate in peace and privacy. Nestled among the Nor'Wester mountains, situated on 158 breathtaking acres of northwestern Ontario's finest, this sprawling ranch-style luxury home was custom built by its owners just 13 years ago, boasts 1,800 square feet of immaculate living space all on one floor, comes with a large dream garage and heated work shop, plus a hobby studio, as well as other out-buildings. This one-of-a-kind country property features a large pond, stream and beautiful mature forest, and is located at the end of a rural road for the utmost in privacy. The potential exists to sever the 158 acres. This executive home's generous 1,800 square feet showcase a bright formal living room with large picture windows that frame spectacular nature views, formal dining room with large bay window, gourmet eat-in kitchen with porcelain-tile counters, glass-tile back splash and sliding glass doors that lead to the wrap-around interlocking-stone patio, large family room, along with three bedrooms and two bathrooms. The primary bedroom has a walk-in closet and three-piece ensuite bathroom. The home has been recently freshly painted and features attractive handcrafted solid spruce doors throughout. Radiant in-floor heating provides both warmth and impeccable comfort throughout all four seasons. Out-buildings include a large garage and heated work shop, hobby studio, as well as several storage shelters and sheds. The garage and work shop is a mechanic and hobbyist's dream. Do not miss out on this one! (id:61852)
Easy List Realty Ltd.
4 - 44 Grey Street
Brantford, Ontario
Welcome to Unit 4 at 44 Grey Street. This basement unit is freshly renovated, bright, intelligently designed with newer appliances and 2 beds. This unit features in-suite laundry. The unit is close to schools, parks and the city centre. Enjoy the convenience of close highway access for commuters. (id:61852)
Revel Realty Inc.
1397 William Halton Parkway
Oakville, Ontario
Sought-after Preserve West community! This executive 3+1 bedroom, 3-bath townhome offers an extra-wide layout and approximately 2,361 sq. ft. of modern living space. Welcoming double-door entry leads to a bright, open-concept interior finished in neutral décor throughout. The stylish eat-in kitchen features white cabinetry, quartz countertops, a large island, pantry, and stainless steel appliances, with a walk-out to a spacious private rear balcony-perfect for entertaining.Designed for contemporary living, the home is carpet-free, showcasing 5" oak hardwood floors, a hardwood staircase, and oversized windows on every level that flood the space with natural light. Enjoy the convenience of second-level stackable laundry, a functional mudroom with inside access to the garage, and a private rooftop terrace ideal for relaxing outdoors.The primary bedroom retreat includes a walk-in closet and 3-piece ensuite bath. Modern finishes throughout complete this exceptional home. Steps to Oakville Trafalgar Memorial Hospital, 16 Mile Creek trails, top-rated schools, and everyday amenities. A must-see! (id:61852)
Real Broker Ontario Ltd.
39 Pine River Crescent
Mulmur, Ontario
Nestled in the heart of Pine River Valley Estates, this premier ski-in, ski-out lot offers an unparalleled opportunity to craft your dream home in a breathtaking natural setting. Surrounded by towering trees and pristine landscapes, this private oasis provides seamless access to the renowned Mansfield Ski Club, where you can carve fresh tracks down the slopes all winter long and ski right to your door! Beyond skiing, this exclusive community offers an array of year-round recreational activities. Spend summers perfecting your serve at the private tennis club, exploring scenic trails, or unwinding by the tranquil ponds and winding rivers that define the beauty of the valley. Located just one hour north of Toronto Pearson Airport, this coveted escape combines the serenity of nature with the convenience of urban accessibility. Whether you seek an active outdoor lifestyle or a peaceful retreat, this stunning property presents the perfect canvas for a custom-built home that blends luxury with the great outdoors. Here, the possibilities are endless, and the adventure begins right at your doorstep (id:61852)
Sotheby's International Realty Canada
37 Rodgers Road
Guelph, Ontario
Ideally located in the Kortright East neighborhood, This functional home has everything you need- where you need it. Inside the front door, you can go upstairs, or continue to main level living room or open concept kitchen/ dining room with backyard access. There is also a main level powder room. Upstairs has great sized bedrooms and a full 4 pc washroom. Comes With 1 Parking Spot And Utilities To Be Split 70/30 with basement tenants (none yet). No Pets Please. 5 Mins To University And Close To All Other Amenities (id:61852)
Royal LePage Credit Valley Real Estate
4 - 2 Pipers Green Court
Kitchener, Ontario
This energy efficient and modern compact unit offers luxury finishes comparable to a custom home. At 860 square feet and offering 2 bedrooms, 1.5 bathrooms, this unit comes with large main floor windows, 9' ceilings and a wide open layout making for a bright space. The living room, kitchen, and powder room all occupy the main floor. The two-tone kitchen is a combination of a white oak finish with satin grey floor to ceiling cabinets and soft close mechanisms along with quartz countertops throughout the kitchen and bathrooms. Brand new stainless steel kitchen appliances and stackable laundry washer and dryer. The black hardware contrasts the white trim and matches the black plumbing fixtures throughout. LVP flooring in the entire unit matches the oak staircase and iron spindles leading to the basement. Two bedrooms; one with built in drawers, a laundry, and a four-piece bathroom make up the lower level. Conveniently Country Hill location! (id:61852)
RE/MAX Twin City Realty Inc.
402 - 26 Lowes Road W
Guelph, Ontario
Welcome to Stylish, Modern Living! This beautifully designed, 2-bedroom, 2-bathroom suite offers the perfect blend of comfort and convenience. Located minutes from the University of Guelph, shopping centers, parks, and a golf club this home has everything you need right at your doorstep. Step into a bright and spacious open-concept living, dining, and kitchen area, enhanced by sleek pot lights and a large center island that's perfect for entertaining. Enjoy the ease of in-suite laundry and unwind on your oversized private balcony with peaceful views. This suite also includes one surface parking space. Ideal for professionals or anyone looking to enjoy modern, low-maintenance living in an unbeatable location! (id:61852)
Homelife/miracle Realty Ltd
295 Locke Street S
Hamilton, Ontario
PRIME LOCKE STREET SOUTH LOCATION! Absolutely stunning, newly renovated grand home situated on one of Hamilton's most highly sought-after and rarely available streets. This exceptional property is truly a must see! Offering 2.5 beautifully finished above ground floors, with two separate entrances to each of the above-ground floors and with an additional separate basement entrance, it gives this property so many different options and possibilities. Use as a current multi-family home. Live on one or two of the levels while renting out the others for a strong, easy income stream, or enjoy it as a very spacious single family home with the flexibility of a 5 bedroom layout instead of a 4 bedroom. At the rear, you'll find an incredibly private setting with no homes behind and three walkout decks, one off each floor, offering peaceful views and creating your own quiet urban oasis. This home features brand new engineered hardwood flooring throughout with an open-concept main floor boasting ceilings over nine feet high, enhancing the already spacious and grand feel. Oversized windows throughout the home flood the space with natural light. Extensive renovations include a new roof, new windows and doors, all new stainless steel kitchen appliances, new kitchens, new hardwood flooring throughout, new ductwork, new central air conditioning and so much more. Ideally located just steps from trendy restaurants, outdoor cafés, and all the vibrant amenities Locke Street South is known for. The brand new front deck has been thoughtfully designed with maximum future front pad parking in mind. A rare opportunity in an unbeatable location, definitely worth a look. You won't be disappointed. (id:61852)
Century 21 Heritage Group Ltd.
162 Solomon Crescent
Hamilton, Ontario
Welcome to this beautiful 5-level backsplit located in a great family-friendly neighbourhood! This spacious home offers 4 bedrooms, 2 full bathrooms, and a fully finished layout featuring two kitchens, perfect for extended family or in-law potential. Enjoy cooking in the modern kitchen with granite countertops, and relax in the large living areas spread across multiple levels for added privacy and comfort. Step outside to a deep backyard with a new patio deck (2025) - ideal for summer entertaining. Major updates include a new furnace (2025), offering peace of mind for years to come. With plenty of space and potential, this home is perfect for a growing family looking for both comfort and value in a great location close to schools, parks, and amenities. (id:61852)
RE/MAX Escarpment Realty Inc.
111 Duncairn Crescent
Hamilton, Ontario
Welcome to this beautifully renovated three-plus-one-bedroom, two-and-a-half-bath home offeringexceptional style, comfort, and functionality. The open-concept main floor sets the tone with pot lighting,hardwood in the principal rooms, and a bright, flowing layout ideal for modem living. At the heart of thehome is a chef's dream kitchen, complete with a generous centre island-perfect for cooking. gathering,and effortless entertaining. Featuring quartz counter tops, plentiful cabinet space, as well as a gas stove.The large family room features a cozy gas fireplace, creating a warm and inviting space for everydayenjoyment. The huge primary bedroom serves as a private retreat, boasting an elegant ensuite withheated floors for added luxury and a walk in closet. All 3 bedrooms feature hardwood floors. A finishedlower level offers an additional family room with pot lighting, perfect for movie nights, a play area, orextended living space. A dedicated home office provides the ideal work-from-home setup and can easilyfunction as a fourth bedroom if desired .. Step outside to a private backyard enhanced with extensivedecking, offering a wonderful outdoor living space for relaxing or entertaining. Completing this impressiveproperty is a double-car garage, providing ample parking and storage. Easy access to the LINC; 403,schools and Public transit. This is a truly exceptional home that seamlessly combines comfort andcontemporary design-move-in ready and sure to impress. (id:61852)
RE/MAX Escarpment Realty Inc.
216 - 55 Duke Street W
Kitchener, Ontario
Welcome to unit 216 at 55 Duke St. W. This award winning building is in the Heart of Downtown Kitchener, located directly between LRT stops. Unit has1 Bedroom + Den | 1 Bathroom This unit offers an open-concept living space with contemporary finishes, a spacious den perfect for a home office, and a sleek kitchen with stainless steel appliances. The bedroom features ample closet space, while the den adds flexibility for work or additional storage. Enjoy the convenience of in-suite laundry and access to premium building amenities. Perfectly situated close to public transit, shopping, dining, and entertainment, this condo is ideal for young professionals, investors, or first-time buyers. Don't miss this opportunity! (id:61852)
Century 21 People's Choice Realty Inc.
13 Lewis Street
Hamilton, Ontario
A+ Tenant Family Preferred. Finished basement need to get insurance (id:61852)
Homelife Superstars Real Estate Limited
11 Wilton Road
Guelph, Ontario
Discover this beautifully upgraded 6-bedroom, 4-level back split in a sought-after, family-friendly neighbourhood. From the moment you walk in, you'll be impressed by a soaring cathedral ceiling and an open-concept. Featuring high-quality bamboo flooring, modern and elegant lighting, with a freshly painted interior. The gourmet kitchen is a true showpiece with quartz countertops, a stylish backsplash, solid wood cabinetry, and a bright eat-in area, perfect for family gatherings. The upper level offers 3 spacious bedrooms and 2 full washrooms, while the ground level boasts a large great room with 10ft ceilings, a bedroom, and a full washroom with a walkout to the backyard, ideal for in-law accommodation or extended family living. The professionally finished basement, completed by a reputable builder, adds 2 more bedrooms, and versatile living space. Step outside to a private backyard oasis with a deck that has built in storage, gorgeous greenery, and a privacy panel, perfect for entertaining or unwinding. With multiple living areas across 4 levels, this home is designed to provide flexibility, comfort, and style. Conveniently located close to schools, parks, shopping, restaurants, public transit, and just 10 minutes from the University of Guelph! This property is the complete package! (id:61852)
RE/MAX Experts
65 Esplanade Lane
Grimsby, Ontario
Welcome to 65 Esplanade Lane; where space, style, and location come together. This well-appointed 2 bedroom, 2 bathroom townhome offers approximately 1,400 sq. ft. of comfortable living, ideal for professionals, couples, or those looking to enjoy a low-maintenance lifestyle without sacrificing room to breathe. The thoughtfully designed layout features generous principal rooms, excellent natural light, and a private balcony; perfect for morning coffee or winding down at the end of the day. One convenient parking space is included. Located in a highly desirable Grimsby neighbourhood with easy access to the QEW, GO Transit, scenic lakefront trails, and everyday conveniences like Costco. Surrounded by award-winning Niagara wineries, parks, and waterfront amenities, this home offers the perfect balance of commuter convenience and relaxed lakeside living. A fantastic leasing opportunity in a vibrant and growing community. (id:61852)
Royal LePage Burloak Real Estate Services
807 - 128 King Street
Waterloo, Ontario
Welcome to ONE28 - A Modern Luxury Condo in the Heart of Uptown Waterloo! Just steps from Wilfrid Laurier University and minutes from the University of Waterloo, this stylish and contemporary residence offers low maintenance fees and an impressive selection of upscale amenities. This bright and spacious 1 Bedroom plus Den, 1 Bathroom unit offers over 650 square feet of open concept living space, complete with a private balcony showcasing beautiful, unobstructed east facing views. The unit includes one parking space and a storage locker, adding to its everyday practicality. Upon entry, you're welcomed by a thoughtfully designed foyer that flows into an upgraded L-shaped kitchen featuring tall cabinetry, quartz countertops and backsplash, full size stainless steel appliances, and a double sink. The kitchen opens seamlessly into an oversized living and dining area that leads directly to the balcony, creating an ideal space for entertaining or relaxing in the sun-filled interior. The primary bedroom is a serene retreat, highlighted by floor to ceiling windows that flood the room with natural light. The den offers versatile functionality and can easily be enclosed to create a second bedroom or used as a dedicated office space. A modern four piece bathroom is complemented by the convenience of in-suite laundry located just steps away. Residents of ONE28 enjoy a host of premium amenities including concierge service, a fully equipped gym and yoga studio, a party and media room, a rooftop terrace with BBQs, electric vehicle charging stations, and secure bike parking. Currently leased at $1,950 per month plus utilities, this unit presents a Prime opportunity for investors or first time home buyers looking to get into the market with a spacious 1+den unit that includes both parking and a locker. Don't miss your chance to own in one of Waterloo's most desirable addresses - book your showing today! (id:61852)
RE/MAX Twin City Realty Inc.
24 Maple Grove Road
Kawartha Lakes, Ontario
Rare Ultimate Package!! Waterfront Brick Bungalow with walk-out basement--aprox 4000sq.ft Living space! A home for Entertaining!! 3 large patios overlooking the water! Three bedrooms and 2.5 bathrooms, large kitchen, large dining room, and beautiful great room, plus office on main floor . Large dock, covered hot tub, stock tank pool for cooling down on those hot days. Primary bedroom with walk-out! Beautiful hardwood/ceramics throughout. A wood burning stove sets the mood adding ambience on snowy nights. Truly a peaceful and quiet retreat. This exceptional property can also be Multi Generational --if you want it to be!! Basement boasts a 2 bedroom walk-out apartment. Plus for the owners use--at present--an exercise room and beautiful guest suite with separate 3 piece bathroom. Extra insulation and drywall in basement provide privacy. Extra 100amp panel . 2 propane fireplaces. Majestic trees and the waterfront provide stunning views from most windows. A meticulously cared for home with 6 bedrooms and 4.2 bathrooms . Yet it is Spacey and not chopped up !! And wait until you see the Bunkie(Games Rm/ Boys Room/Guest-suite), all Pined -out ,wired and insulated, rounding out this property as Truly Unique!! Rarely will you find a big bungalow like this on Water and move-in ready !! Flexible closing and could also sell turn-key if desired. Great Investment Property! Come Live Your Dream on Sturgeon Lake!! Property located by a vacant lot with convenient boat launch! (id:61852)
Century 21 Wenda Allen Realty
782 Maquire Terrace
Milton, Ontario
Welcome to a true showstopper. Large home (Approx. 1900 Sq. Ft), in the heart of Milton. This "ENTIRE PROPERTY" capitivating wide-lot semi offers an expansive living space, meticulouly designed for your comfort & needs. Comprising 4 generous sized bedrooms & 2.5 baths. The interior is bathed in natural light, creating a bright, inviting and upgraded. Designed with your family in mind, the home features a spacious, separate family room, separate living. & dining area, a modern kitchen with a center island, b/fast bar, new quartz countertop & backsplash. These spaces, ideal for creating lasting family memories. Escape to the master suite, complete with a W/I closet & a 4 pc-ens. The convenience of 2nd-flr laundry, a front porch patio to relax. Professionally painted in contemporary neutral colors & adorned with new engineered hardwood flooring thru-out & h\\wood stairs. This home seamlessly combines modern aesthetics with functionality. Located in a charming neighborhood, providing perfect balance to life! (id:61852)
RE/MAX Real Estate Centre Inc.
622 - 25 Kingsbridge Garden Circle
Mississauga, Ontario
Welcome to Skymark West by Tridel, a highly sought-after condominium community in the heart of Mississauga. This spacious 1-bedroom, 1-bathroom suite offers 711 sq. ft. of bright and functional living space with an open-concept layout designed for everyday comfort. The kitchen features ample cabinetry, full-sized appliances, and a peninsula counter overlooking the dining and living area, creating an inviting flow for both cooking and entertaining. The living area extends to a private balcony, offering open views and natural light throughout. The bedroom is generously sized and includes a large window with city views. The 4-piece bathroom is clean and well-maintained, complemented by in-suite laundry and warm hardwood flooring that runs through the main living areas. Residents of Skymark West enjoy a premium collection of amenities including a fitness centre, indoor pool, tennis courts, bowling alley, virtual golf, guest suites, and 24-hour concierge. Perfectly located close to Square One, Highways 403 & 401, GO Transit, and local shops and restaurants, this home offers the perfect blend of convenience and community living (id:61852)
Royal LePage Real Estate Associates
