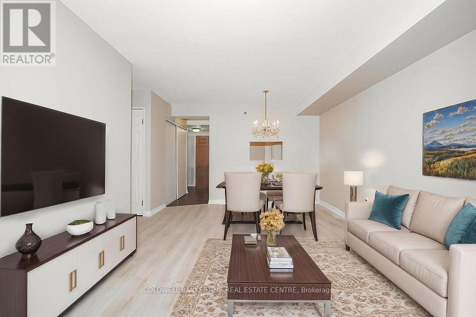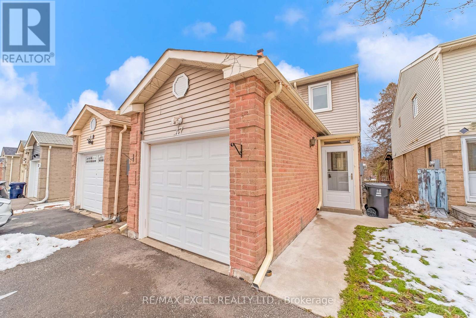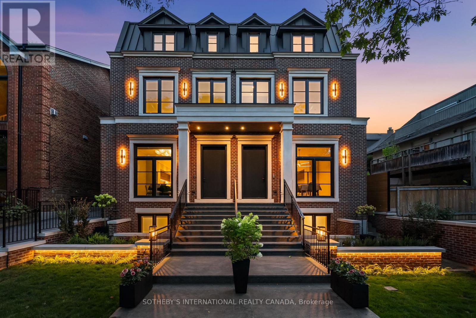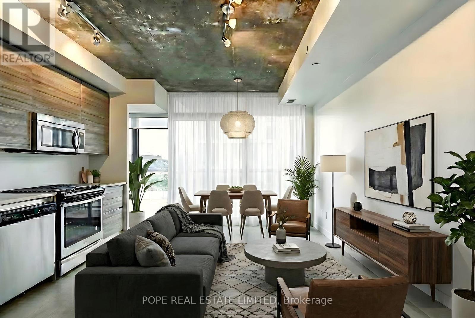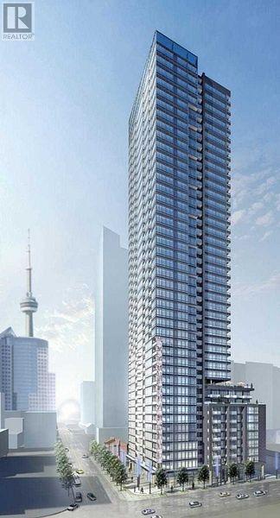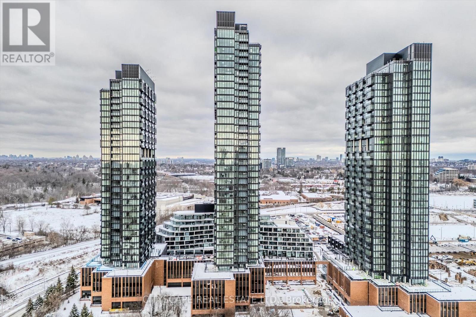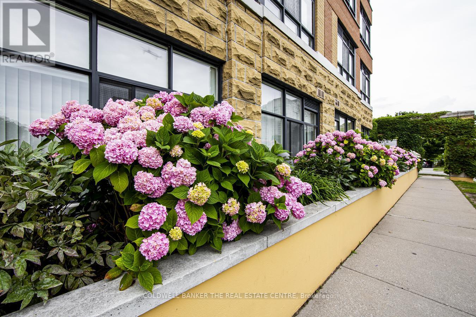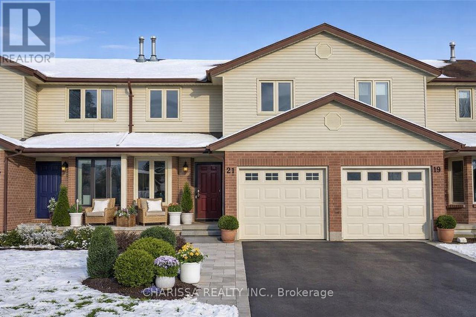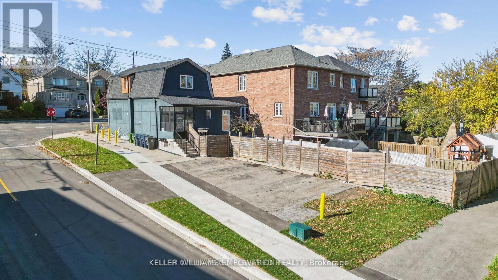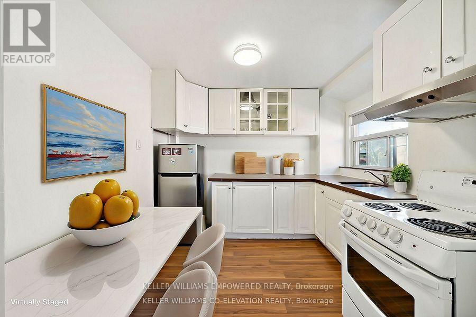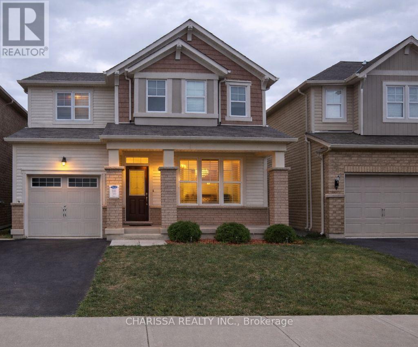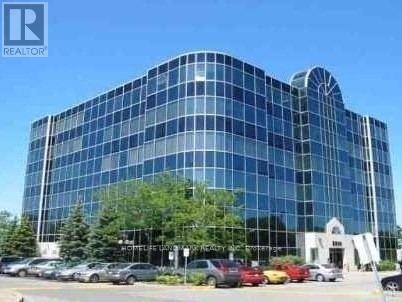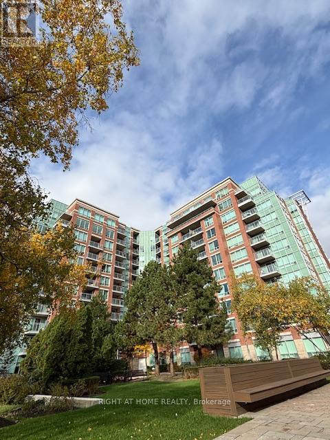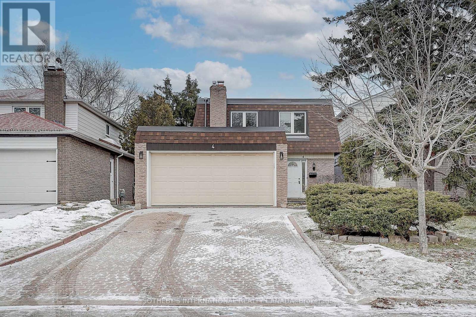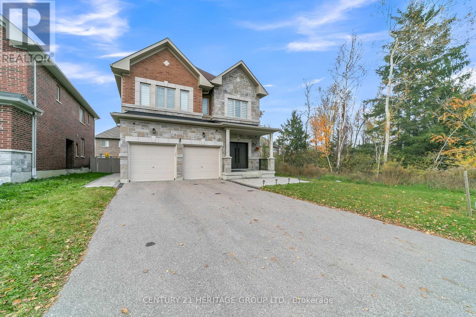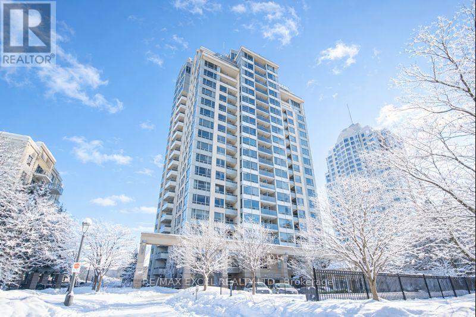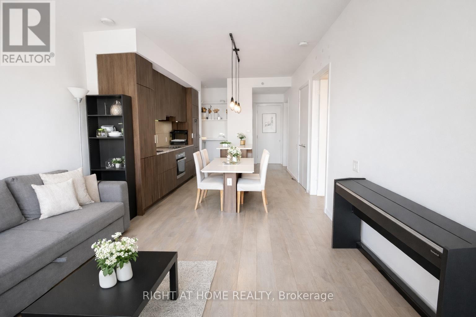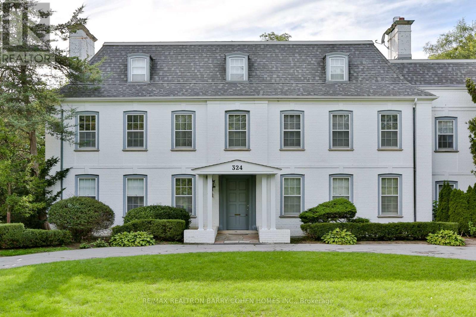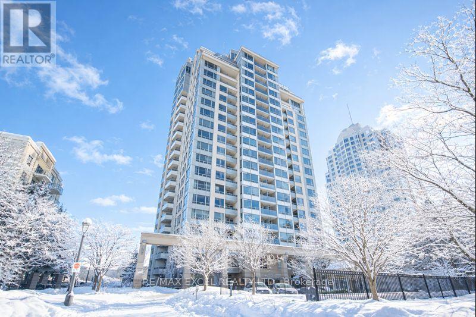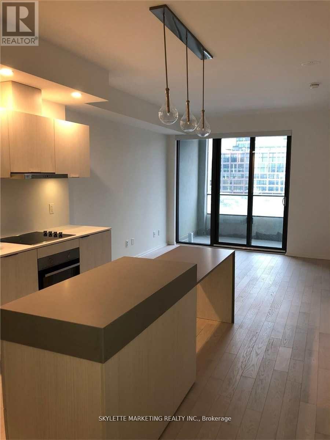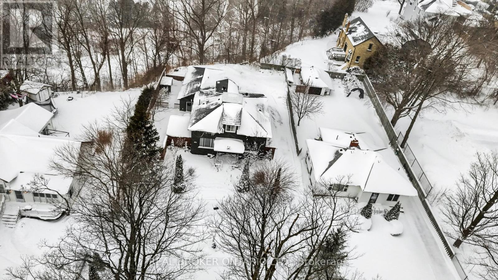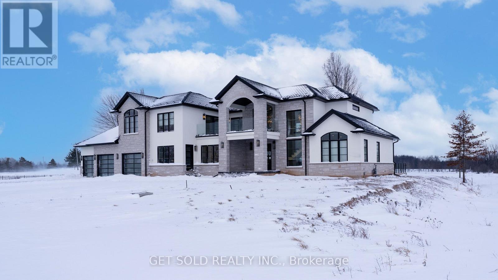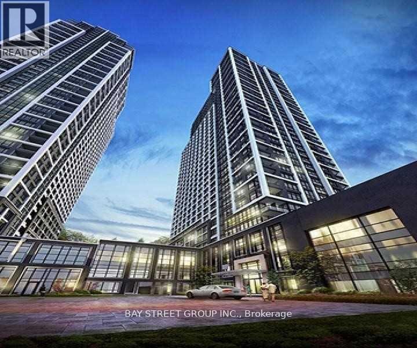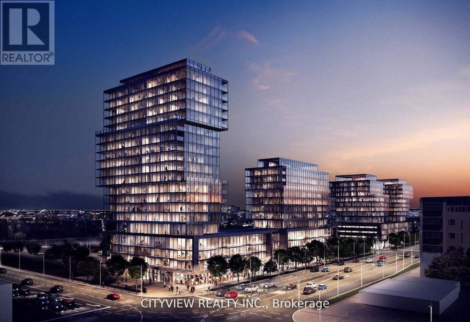408 - 115 Bonis Avenue
Toronto, Ontario
Embrace vibrant senior living in the sought-after Marigold Plus Life Lease community (65+), known for its quiet, safe, and social atmosphere. This bright and spacious 1,018 sq ft suite features a generous primary bedroom with ample space for full size furniture and a beautifully renovated 3 piece ensuite (January 2025 - never used). Designed with accessibility in mind, the ensuite includes a walk in shower, grab bar, porcelain flooring, new vanity, medicine cabinet, and pot lights. The second bedroom is bright and welcoming with a large closet. A well maintained 4-piece main bathroom completes the layout, offering a raised toilet, large linen closet, and new flooring (September 2025). The suite has been freshly painted (September 2025) and includes a brand new Whirlpool stove with air fryer feature. Enjoy the convenience of in-suite laundry and a dedicated storage room with a stackable washer/dryer and standing freezer. Includes one underground parking space and one locker. Residents enjoy exceptional amenities including a library, meeting and recreation rooms, games rooms located on floors 4 and 5, and an exercise room on floor 6 (included). Access to the indoor saltwater pool and fitness center requires a membership, while the café located in the Manor Building is available at no charge. Sheppard Village also offers a full calendar of social activities, monthly events, day trips, and worship services (see Sheppard Village Buyer's Guide for details).Ideally located close to shopping, everyday essentials, and with easy access to Hwy 401. Owner-occupied community. Residency restricted to 65+. Some photos are virtually staged (id:61852)
Coldwell Banker The Real Estate Centre
47 Jacob Fisher Drive
Toronto, Ontario
EXCELLENT LOCATION!!! A MUST-SEE HOME! A beautifully maintained a detached Home in a Peaceful Neighborhood. True Pride Of Ownership In A Family Oriented Neighborhood In The Heart Of Scarborough, This move-in-ready residence offers comfort, convenience, and versatility. This beautifully maintained residence offers 3+1 bedrooms and 3 bathrooms. Modern Kitchen Provides Ample Space For Growing Family. Perfect for first-time buyers, small families, or empty nesters, Enjoy the convenience of being just steps from 24-hour TTC service, places of worship, major stores, schools, restaurants, doctors' offices, hospitals, Minutes To Hwy401, within walking distance to the community Centre and parks - everything you need is within reach! Open Concept Kitchen With Center Island/Breakfast Bar, Very Practical Layout To Entertain Guests Or Relax Yourselves, Walk/Out To Backyard Deck. Updated Stairs And Hardwood Flooring to 2nd Level. The fully finished basement includes a large Bedroom and a Full-Washroom. Includes a newer furnace and a high-efficiency tank-less hot water system-both owned, with no lease expenses. OPPORTUNITY KNOCKS - DON'T MISS IT! (id:61852)
RE/MAX Excel Realty Ltd.
734 Avenue Road
Toronto, Ontario
Built in 2025, this brand-new bespoke luxury residence in Forest Hill South is quietly situated on top of Upper Canada College campus. An exceptionally valuable proximity to prestigious schools, affluent neighbourhood, subway access and tranquil greenbelts. The Georgian Revival Redbrick Architecture presents community-focused design and a sense of belonging. Acclaimed Sachiko Designs curate a thoughtful well-being centric plan to elevate home comfort. Appx 4,500 SF interior features 10 ft ceilings, Cambridge Elevator, Gaggenau Appliances and a Scavolini-Total-Home. Renowned Scavolini craftsmanship consistently refines all 5 ensuite-bedrooms, 7 baths, kitchen, elevator, laundry and mudroom across 4-storey. A comprehensive Gaggenau kitchen with Scavolini cabinetry represents epitome of luxury, combining Italian finesse with professional-grade German engineering & technology. A large-format Caesarstone Quartz waterfall island appeals to showroom-quality fabrications. Minimalist aesthetic flows seamlessly through elegant wall panelling, lighted glass railing, bookmatch mantel at 72-inch fireplaces, Porcelanosa and Laminam slabs & European White-oak flooring. Spa-like baths unify sleek frameless designs, tailoring sink, storages, LED mirrors & floor heatings. Home automation at thermos, speakers, lights, Somfy blinds & security gears. Black aluminum windows promote energy-conscious performance. Skylight next to 3rd floor office & gym space admits sunbathing. Wall-to-wall sliding doors & sky patio enhance indoor-outdoor transitions. Private garden offers a recreational lounge with B/I barbecue kitchen. Expert landscaping & underground infrastructure incl durable conduits & watertight sealing. Front facade highlights an utterly cladded Atlantic granite porch with grandeur landing. Detached 2-car garage with 14-ft ceiling for car lift potentials. The ultra-high-end finishes & structural integrity successfully position this new home to the apex of luxury that is affordable. (id:61852)
Sotheby's International Realty Canada
1408 - 111 Bathurst Street
Toronto, Ontario
OneEleven Bathurst, completed by Harhay Developments in 2016, is a highly sought-after soft loft condominium ideally located in the heart of King West. Offering unbeatable urban convenience, the building boasts a Walk Score of 100, Transit Score of 100, and Bike Score of 99.Perfectly positioned at King and Bathurst, you're steps to TTC streetcars, some of the city's best restaurants and shops along King and Queen West, Farm Boy, Loblaws, Fort York, Trinity Bellwoods Park, and Stanley Park.This bright and spacious one-bedroom, one-bathroom suite offers approximately 505 sq. ft. of interior living space, plus a 58 sq. ft. northeast-facing balcony with a gas BBQ connection-ideal for outdoor dining and entertaining. The loft-inspired interior features 9-foot exposed concrete ceilings, concrete feature walls, and hardwood flooring throughout.The modern designer kitchen is beautifully finished with Italian millwork, quartz countertops, a tiled backsplash, and stainless steel appliances, including a gas range. The spa-like bathroom includes a walk-in shower with a rain showerhead, creating a relaxing retreat.Residents enjoy excellent building amenities, including 24-hour security, an on-site management office, guest suites, media room, outdoor terrace, party room, and visitor parking. (id:61852)
Pope Real Estate Limited
2004 - 295 Adelaide Street W
Toronto, Ontario
Rarely offering, a must-see! Corner unit. 9' ceiling to floor window with Breath-Taking, magnificent views of a mix of city centre, cultural, financial corridor, and the heart of the entertainment districts. Luxurious Condo In Downtown Toronto! Split Bedroom Layout, 2 Bathrm, Unit:1,035Sq+43Sqft(Balcony), Sunshine throughout, Open-Concept Suite Features Amazing Panoramic Views Including Cn Tower. Walking Distance To Subway, St. Andrew/Osgoode Stations. Easy Access To Street Car, Amazing Variety Of Restaurants, Steps To Rogers Center, Scotiabank Arena, Tiff Lightbox. Amazing Building Amenities Include 24Hr Concierge, Pool, Whirlpool, Sauna, Exercise and Yoga Room, Party Room W/ Caterer's Kitchen, Outdoor Terrace W/ Bbq Area, Theatre Room, and more... Do not missout to own an ever dreamt condo life in the heart of City centre. (id:61852)
Homelife New World Realty Inc.
2520 - 1 Quarrington Lane
Toronto, Ontario
Brand new, never lived in 1-bedroom, 1-bathroom unit at 1 Quarrington Lane offers modern living in one of midtown's most connected new communities. With TTC service steps away and the upcoming Eglinton Crosstown LRT , commuting becomes effortless. This sun filled, east facing unit includes sleek Miele appliances. The location also provides quick access to major highways (DVP,404 & 401) .The area features grocery shopping, stores, cafés and trails. As the Crosstown master-planned community continues to develop, residents will enjoy new parks, retail, and lifestyle amenities-all within walking distance. LOCKER and INTERNET included (id:61852)
Cityscape Real Estate Ltd.
510 - 115 Bonis Avenue
Toronto, Ontario
Embrace senior living in this bright 679 sq ft Dahlia Model life-lease suite (65+). This well designed unit features a spacious bedroom, a full 4 piece bath, and an in suite storage and laundry room with a stackable washer and dryer. Enjoy the enclosed sunroom with bright views, plus one underground parking space and a locker. Sheppard Village offers outstanding amenities, including a library, indoor saltwater pool, meeting and recreation rooms, and cafe access with a weekly menu. Residents enjoy organized day trips, social events, and worship services-all tailored for seniors. Conveniently located near shopping, the public library, transit, and quick access to Hwy 401. Residency is for those 65+, and units are owner occupied. A pay per use washer and dryer for large items is located just across the hallway from the suite. (id:61852)
Coldwell Banker The Real Estate Centre
21 Conestoga Road
Woodstock, Ontario
This beautifully three-bedroom, two-bathroom townhome in Woodstock is available and offers a perfect blend of style, comfort, and functionality. Thoughtfully designed with modern finishes throughout, the home showcases quality updates and attention to detail.The living room is a standout feature, highlighted by soaring cathedral ceilings, skylights that flood the space with natural light, engineered hardwood flooring, and a cozy gas fireplace-ideal for both relaxing and entertaining. The main level flows seamlessly, featuring a modern kitchen, a front-facing garden dining area, and a vaulted living and dining space designed for everyday living.Step outside through the sliding doors to a private rear yard and sundeck, creating a seamless indoor-outdoor experience. Additional conveniences include an attached garage with inside entry and extra parking directly in front. Ideally located close to schools, shopping, and everyday amenities, this home offers comfort and convenience in a desirable Woodstock neighbourhood. Tenant pays for Hot Water Heater. (id:61852)
Charissa Realty Inc.
Basement - 681 Scarlett Road
Toronto, Ontario
Excellent Location -Beautiful 1 bedroom, ample Eat-in Sized Kitchen LovelyShared Backyard Spacious open-concept living/Dining areas and an abundance of naturallight.One Parking Space, laminate and ceramic floors throughout large windows.Excellent Location, with TTC at the Door, Close to Schools, Highways, All Amenities. VirtualStaging has been used. Enjoy ensuite laundry and large unit. Not to be missed - Book yourshowing today!Air conditioning, heat and water included. Hydro is responsibility of tenant. (id:61852)
Keller Williams Empowered Realty
Upper Level - 681 Scarlett Road
Toronto, Ontario
Excellent location -Beautiful 1 Bedroom and 1-3-pce Washroom. Upper Level apartment with eat-in size kitchen and lovely shared backyard. This is a fantastic opportunity to live in adesirable, well-connected neighborhood. Step into a bright, open-concept living/Dining areasand an abundance of natural light. 1 Washroom and ensuite laundry. Enjoy the convenience of a1 parking spot on private driveway, Located with TTC close to your door, great schools,shopping, parks, walking trails.! Don't miss your chance to lease this move-in-ready gem in aprime location! All Amenities except hydro included. Virtual Staging has been used. Enjoyensuite laundry and large unit. Not to be missed - Book your showing today!Air conditioning, heat and water included, hydro responsibility of tenant. (id:61852)
Keller Williams Empowered Realty
945 Farmstead Drive
Milton, Ontario
Imagine living in this beautiful fully detached home, located in one of Milton's most desirable neighbourhoods and offering exceptional finishes throughout. Enjoy 9 ft ceilings, upgraded light fixtures, California shutters, hardwood flooring, granite countertops, and premium kitchen cabinetry. The bright open concept layout is perfect for modern living, with direct access from the garage for everyday convenience.The upper level features three well sized bedrooms and two full bathrooms, complemented by an additional powder room on the main floor. An upstairs loft style space provides flexibility as a second family room, TV lounge, or home office. Situated in an excellent school district and ideally located close to the Milton Sports Complex, hospital, parks, the GO Station, and all major amenities.Basement is tenanted. Upper unit only. Tenant pays 70% of utilities. (id:61852)
Charissa Realty Inc.
509 - 3950 14th Avenue
Markham, Ontario
Rental Exclude Hst. Professional Office With Water-Access Kitchen In A Modern Building, Spacious Reception Area With Marble Floors. Custom Made Reception Desk With Granite Counter Top. Upgraded Light Fixtures, Large Open Back Office Area. Many Natural Lights, 3 Private Offices Even Can Be Shared With Other Professionals. (id:61852)
Homelife Landmark Realty Inc.
312 - 48 Suncrest Boulevard
Markham, Ontario
Excellent Location! Available Immediately. Thornhill Tower Phase 2. Close To 404/407, Viva Public Transit, Shopping Mall, Restaurants And All Amenities. Include 24 Hr Conceirge, Gym, Indoor Pool, Sauna, Media Room, Party Room, and Card Room. (id:61852)
Right At Home Realty
4 Dersingham Crescent
Markham, Ontario
Welcome to this beautifully fully renovated detached home, ideally nestled in a highly sought-after neighbourhood. Thoughtfully redesigned with high-quality finishes and timeless style, this home offers a perfect balance of modern elegance, comfort, and tranquility.Sun-filled interiors showcase an open and airy layout with large windows, creating a bright, warm, and inviting atmosphere throughout. Every detail has been meticulously upgraded to provide a move-in-ready, worry-free living experience.Designed for both everyday comfort and effortless entertaining, the home features a seamless flow between the living, dining, and kitchen spaces. Quiet surroundings, mature trees, and a peaceful setting make this an ideal place to relax, unwind, and truly feel at home.Conveniently located close to top-ranked schools, parks, trails, shopping, and transit, this exceptional property delivers quality living in one of Thornhill's most desirable communities.A rare opportunity to own a stylish, turnkey home in German Mills. (id:61852)
Sotheby's International Realty Canada
Bsmt - 42 Portage Avenue
Richmond Hill, Ontario
Welcome to this stunning 2-year-old home in the prestigious Oak Ridges community! Enjoy this luxurious living space in this very private basement. This spacious home offers 1 bedroom and 1modern bathroom, hardwood flooring throughout, and granite countertops in the kitchen and washrooms. Includes a separate entrance and laundry. Beautifully upgraded with pot lights and premium finishes & brand new appliances. Prime location close to parks, Wilcox Lake, schools, restaurants, public transit, Hwy 404, and more! (id:61852)
Century 21 Heritage Group Ltd.
413 - 8 Rean Drive
Toronto, Ontario
****Welcome to 8 Rean Dr, an award-winning residence in one of North York's most sought-after neighborhoods-Bayview & Sheppard. Perfect for first-time home buyers, this charming 1-bedroom suite offers incredible value with a smart, super-practical layout that feels instantly like home. Step inside to a bright open-concept living and dining area, with a semi-separated kitchen that keeps the home feeling both connected and cozy.The spacious bedroom features a walk-in closet, giving you the storage you've always wished for. This suite also comes with a locker andparking, making it a rare find at this price point. You'll love the location-steps to the subway, TTC, and quick access to Hwy 401&404, making commuting downtown or uptown a breeze. Directly across from Bayview Village Shopping Centre, you're surrounded by amazing restaurants, grocery stores, cafes, and everyday conveniences. The building itself is known for its excellent security, all-inclusive utilities, plenty of visitor parking, and a full range of quality amenities-everything you need for comfortable, effortless living. Warm, inviting, and incredibly convenient-this is the perfect place to start your next chapter. Welcome home. (id:61852)
RE/MAX Excel Realty Ltd.
3309 - 5 St. Joseph Street
Toronto, Ontario
Beautiful and luxurious 1-Bedroom + Den suite at the iconic Five Condos, ideally located at Yonge & St. Joseph. Approx. 660 sq ft with 9 ft ceilings, a spacious layout, floor-to-ceiling windows, and a large balcony offering stunning, unobstructed high-floor views. Steps to Yonge/Bloor and Yonge/Wellesley subway stations, University of Toronto, TMU, parks, shops, and top restaurants. Offered as a furnished rental. (id:61852)
Right At Home Realty
324 Old Yonge Street
Toronto, Ontario
Set on an exceptional table land lot approximately 173 x 205 ft, this distinguished Georgian Revival estate residence was designed by the renowned architectural firm Allward & Guinlock and offers a warm blend of timeless architectural charm and modern comfort. Ideally suited for immediate enjoyment or the creation of a truly personal city estate, it is located in one of Toronto's most prestigious luxury St. Andrews / York Mills neighbourhoods.Renovated from top to bottom in approximately 2023, the home showcases a welcoming modern interior with an open-concept kitchen featuring an oversized centre island with waterfall stone detailing, ideal for everyday living and entertaining. A grand yet inviting foyer with soaring ceilings, modern light fixtures, and an abundance of natural light throughout create an airy and comfortable atmosphere-perfect for daily living and family gatherings.Spanning three storeys, the residence offers 7 generously sized bedrooms, all with ensuite bathrooms, including four bedrooms on the second floor with a sitting area, two bedrooms on the third floor, and a main-floor bedroom-ideal for guests or multigenerational living. Thoughtfully designed for comfort and convenience, the home also features a main-floor library, two laundry rooms on the second and third floors, and a walk-up basement providing flexible living and storage space. A rare highlight is the 3-car coach house with a self-contained upper-level apartment, offering wonderful versatility for extended family, guest accommodations, or future lifestyle needs.Ideally located steps to top-ranked public and private schools, including Crescent School, Bayview Glen, TFS, and Havergal College, as well as parks, golf clubs, the York Mills subway station, and with quick access to Highway 401, this special property presents a rare opportunity to move right in today or thoughtfully shape your own urban dream estate in a truly premier enclave. (id:61852)
RE/MAX Realtron Barry Cohen Homes Inc.
413 - 8 Rean Drive
Toronto, Ontario
****Welcome to 8 Rean Dr, an award-winning residence in one of North York's most sought-after neighborhoods-Bayview & Sheppard. Perfect for first-time home buyers, this charming 1-bedroom suite offers incredible value with a smart, super-practical layout that feels instantly like home. Step inside to a bright open-concept living and dining area, with a semi-separated kitchen that keeps the home feeling both connected and cozy.The spacious bedroom features a walk-in closet, giving you the storage you've always wished for. This suite also comes with a locker andparking, making it a rare find at this price point. You'll love the location-steps to the subway, TTC, and quick access to Hwy 401&404, making commuting downtown or uptown a breeze. Directly across from Bayview Village Shopping Centre, you're surrounded by amazing restaurants, grocery stores, cafés, and everyday conveniences. The building itself is known for its excellent security, all-inclusive utilities, plenty of visitor parking, and a full range of quality amenities-everything you need for comfortable, effortless living. Warm, inviting, and incredibly convenient-this is the perfect place to start your next chapter. Welcome home. (id:61852)
RE/MAX Excel Realty Ltd.
502 - 12 Bonnycastle Street
Toronto, Ontario
This Luxury West Facing 860 Sqft Unit Has 2 Br + Den + 2 Bath + Locker | Den Is Large Enough For Another Room | Wide Open Living & Dining Room Walks Out To Balcony | Floor To Ceiling Windows | Unlimited Internet Included | Quick Easy Access To Waterfront, Sugar Beach, George Brown College, Corus Entertainment, Loblaw, DVP + Gardiner Expressway + Much More (id:61852)
Skylette Marketing Realty Inc.
664 Olde Victoria Street
Kincardine, Ontario
Iconic century home in the heart of Kincardine located on quiet dead end street. This location can't be beat backing onto the ravine with Geddes Park and the Red Trail which winds around the waterway eventually leading to Lake Huron. Also close to Victoria Park, the adorable downtown (with cute shops, restaurants and the lighthouse) and of course popular Station Beach (with washrooms, picnic tables, community garden, pier-perfect for your kids cannon balls, garden boardwalk) a popular spot to take in the killer sunsets. Back at home room for the whole family with 2700 finished square feet above grade! Soaring ceilings, gleaming hardwood flooring, lush tall trims and moldings and main floor bedrooms and bathrooms if mobility ever becomes an issue. Did I mention the curb appeal with massive wrap around paved driveway plus parking around back and the side. Perfect if you have an RV, boat, or any extra toys or lots of visitors. The back portion of the house just past the main floor laundry could easily be for teenagers, or an in-law suite, just add a microwave, a bar fridge and they're all set with their own 3-piece bathroom. 6 bedrooms in total of 5 if you use the back room as a bonus rec room. Outside an entertainers dream with massive deck area, bar (complete with foot warming while your bartender serves up your favourite drink even in the colder fall months or early spring). Jump in the hot tub or just lounge with friends in complete privacy (plus an area for the dog to do their business, and bonus shed). Natural gas (2022), city water and sewers and no rentals (hot water tank 2023), this unique home is waiting for your family to start making memories. (id:61852)
Real Broker Ontario Ltd.
3465 Niagara River Parkway E
Fort Erie, Ontario
Can you believe this luxury waterfront property is being offered as a Power of Sale? Welcome to 3465 Niagara River Parkway, offering 4,560 sq. ft. of beautifully finished living space from top to bottom. Situated on a spacious lot along the Niagara River, this home blends elegance, comfort, and an unbeatable location. The residence features multiple spacious bedrooms, ideal for large families, summer gatherings, or cozy winter evenings by the fireplace. The open-concept kitchen is truly one of a kind, showcasing marble countertops and top-of-the-line Dacor appliances. The fully finished basement includes multiple guest bedrooms, a large living area perfect for movie nights, and an entertainment bar ideal for hosting. Enjoy stunning river views right outside your window, with sights of the American shoreline just across the water. Conveniently located five minutes from the highway, with shopping and dining nearby, and only 20 minutes from the Niagara Outlet Mall. Located in a prestigious neighbourhood where space and luxury are prevalent, this home is perfect for year-round living, with unforgettable summers by the river. (id:61852)
Get Sold Realty Inc.
2915 - 9 Mabelle Avenue
Toronto, Ontario
Discover a sleek 1-bedroom, 1-bath suite featuring a contemporary kitchen with granite countertops, stylish backsplash, and stainless steel appliances. Ideally located just steps to Islington Subway, with nearby dining, shopping, and parks, plus quick access to the QEW and Hwy 427. Enjoy resort-style amenities including a fully equipped gym, yoga studio, swimming pool, indoor basketball court, guest suites, kids' zone, pet wash, and spa. (id:61852)
Bay Street Group Inc.
1009 - 1007 The Queensway
Toronto, Ontario
Brand new never before lived in 3 bedroom 2 bathroom condo with stunning south views of the toronto skyline and north views at the much sought after Verge Condos!! Unit features laminate flooring throughout the whole unit! Modern finishes throughout! Modern kitchen with b/i appliances. Open concept living/dining room. Spacious primary bedroom with 3pc ensuite. 2nd bedroom has spacious closet. 3rd bedroom complete with sliding door and closet. The primary bedroom includes a 3-piece ensuite and closet, creating a private retreat within the suite. Enjoy access to state-of-the-art amenities including a fitness centre, co-working lounge, outdoor terrace with BBQs, party room, and more. Located minutes from TTC transit, major highways, shopping centres, parks, and restaurants, this suite offers the perfect combination of modern living and urban convenience. (id:61852)
Cityview Realty Inc.
