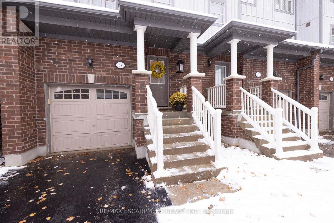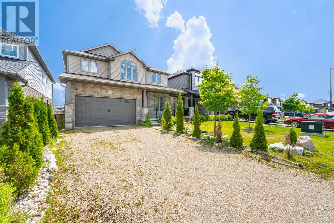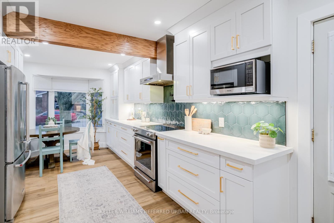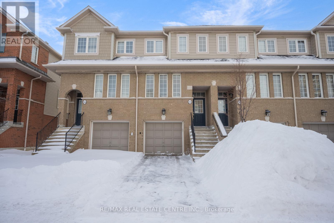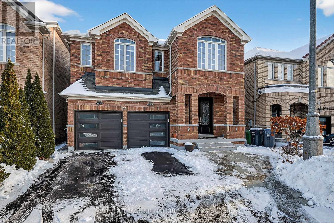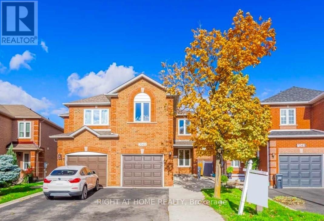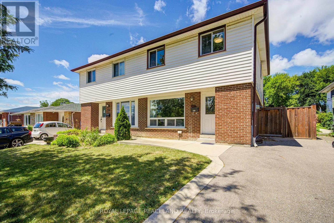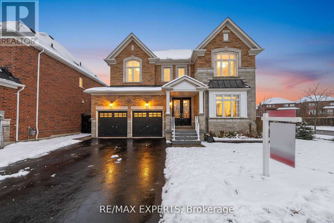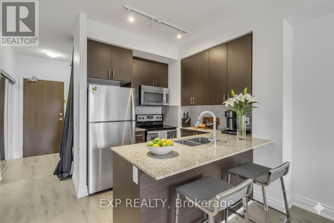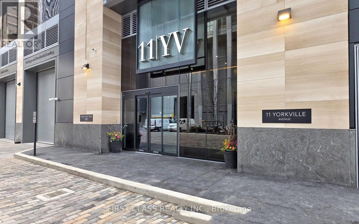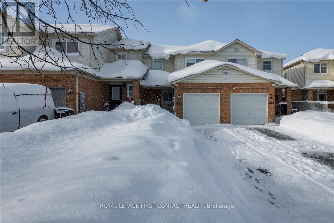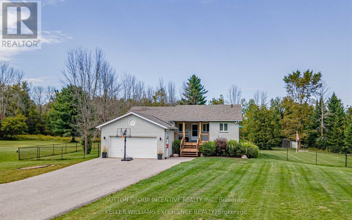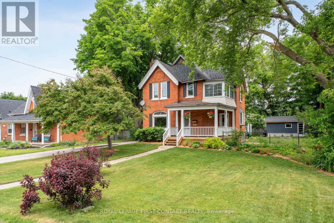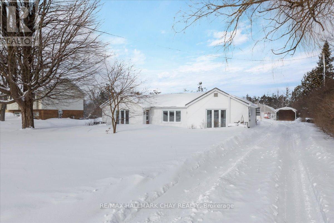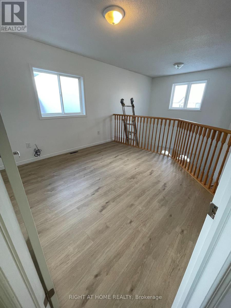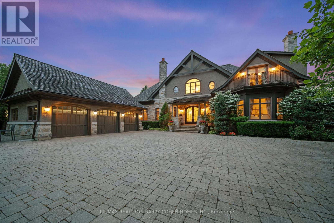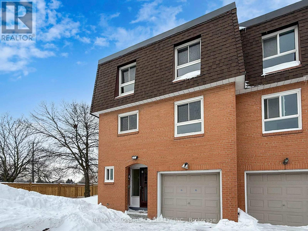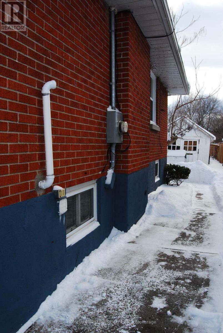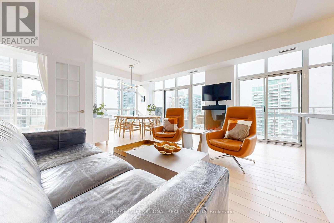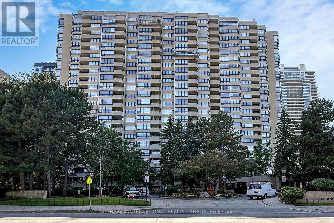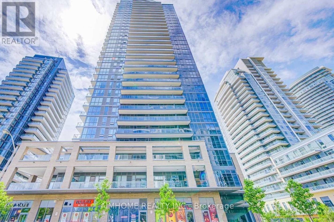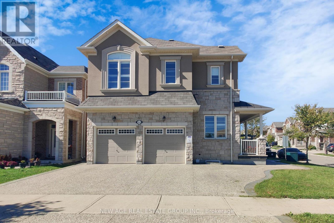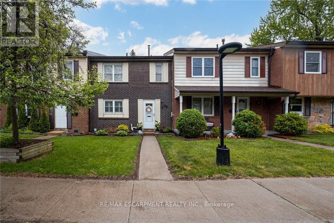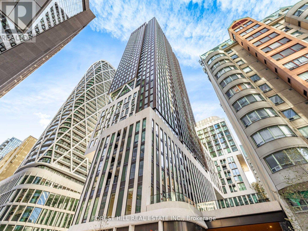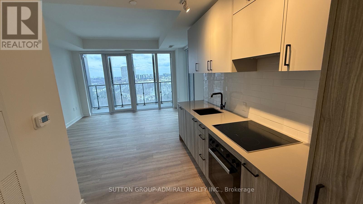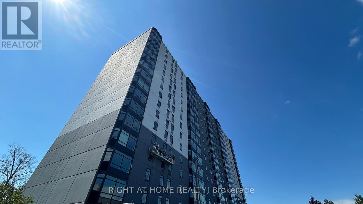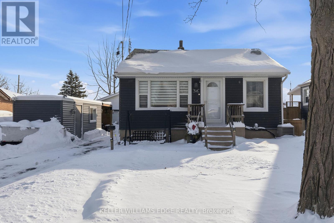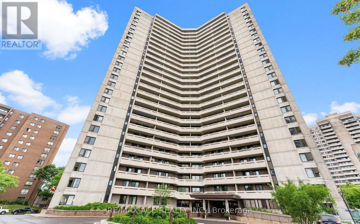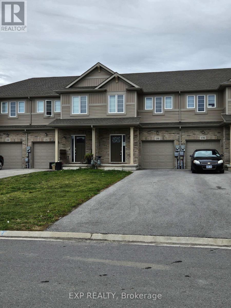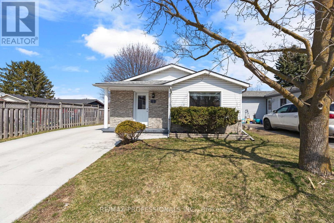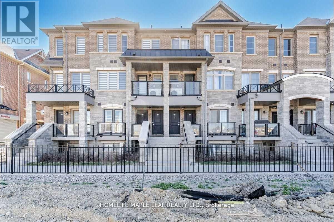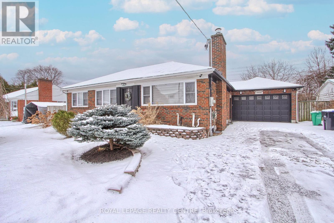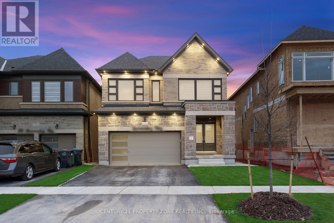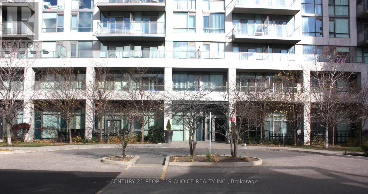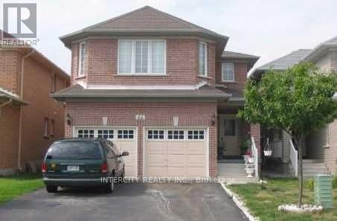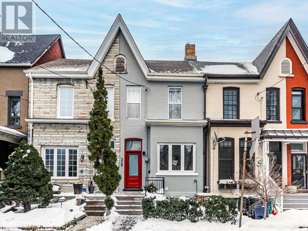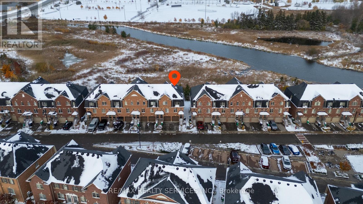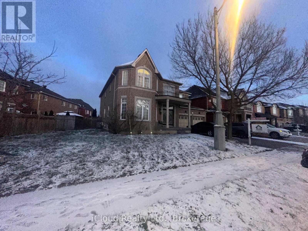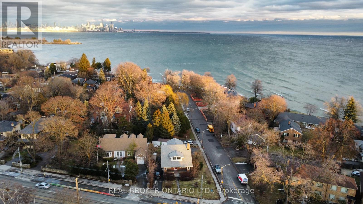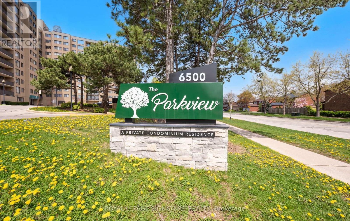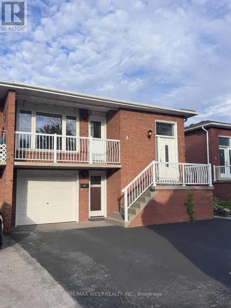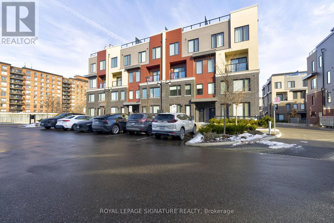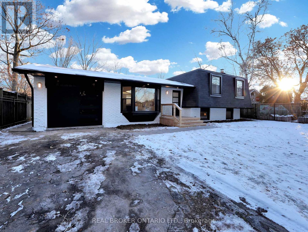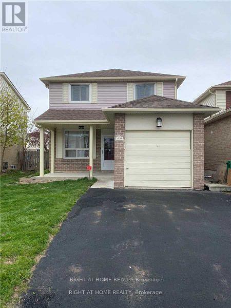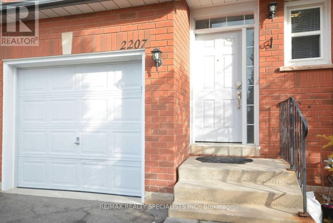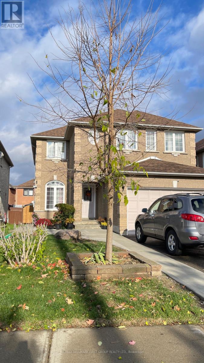38 - 701 Homer Watson Boulevard
Kitchener, Ontario
Welcome to this beautiful and spacious townhouse! This bright, well-kept 3 bedroom, 1.5-bath is in a fantastic neighbourhood that is close to Conestoga College, schools, stores, restaurants, walking trails, and Fairview Park Mall. Travel is easy from this location as it is close to Highway 401 and 8, near several bus stops, and less than 1km from the LRT station. The entry level features a versatile dining room/bonus room with access to the garage and lovely backyard area that features a custom deck, garden, and privacy fences on both sides. This extra room can easily be converted into an additional bedroom if needed. The second level offers an eat-in kitchen with ample cabinetry and a walkout to a private deck, a bright living room with laminate flooring, and a renovated 2-piece bathroom. The upper level includes three comfortable bedrooms and a large 4-piece bathroom. The partially finished basement provides ample storage space and a laundry room. The single car garage has a plug ready for an EV charger and plenty of storage space. Updates since 2020 include the backyard deck and fencing, main-floor bathroom renovation, stairs and banisters, upper-level flooring, partial drywall and flooring in the basement, space for an EV charger in the garage and light fixtures throughout the house. The entire house is carpet-free. Move-in ready and close to all amenities, this is one you don't want to miss! (id:61852)
RE/MAX Escarpment Realty Inc.
3 Stuckey Lane
East Luther Grand Valley, Ontario
Welcome to 3 Stuckey Lane, nestled in the charming community of Grand Valley. This impressive home offers 4 bedrooms and 4 bathrooms, featuring a bright, open-concept layout that seamlessly connects the kitchen, dining, and great room. Step outside to the deck and enjoy a generous backyard with no rear neighbours, offering added privacy and scenic views. Upstairs, you'll find spacious bedrooms, including a primary suite complete with a walk-in closet and ensuite for added comfort. The finished basement offers in-law suite potential, adding valuable versatility to the home. *Driveway will be fully finished by the seller as part of the sale, offering buyers added value and peace of mind. (id:61852)
Homelife Superstars Real Estate Limited
237 Hoover Crescent
Hamilton, Ontario
One look at Hoover and you'll want to call the mover! - Welcome to 237 Hoover Cres. This beautifully renovated three bedroom backsplit situated on the Hamilton Mountain blends modern finishes with comfort and style for everyday living and perfect for young families or downsizers. Upon entering you're greeted with a spacious and bright living room with a cozy electric fireplace and built in storage. The fully renovated eat-in kitchen by EnjoyHome features ample counter space, stainless steel appliances, large sink, reverse osmosis drinking water system, pot filler and more. Upstairs are three generous sized bedrooms, and a four piece bathroom with a brand new vanity and tub/shower. The lower level contains an oversized family room with built in storage, a spacious laundry room with a walk up, an additional bathroom, and finally an expansive crawl space for more storage than you'll need. Located on a corner lot, you'll have double the amount of yard space and double the outdoor sheds! The newly landscaped south side yard has an upgraded shed, new sod, canopy and children's play area. At 237 Hoover Cres. you'll enjoy close proximity to parks, schools, shopping, public transportation, and everyday amenities. Whether you're running errands, heading downtown, or enjoying nearby green spaces, everything you could possibly need is just a few minutes away. Don't let yourself miss out! (id:61852)
Keller Williams Referred Urban Realty
144 - 4950 Albina Way
Mississauga, Ontario
****LOCATION LOCATION****Beautifully upgraded Family Home in the heart of Downtown Mississauga! Perfectly located just steps to Square One Shopping Centre, grocery plazas, restaurants, parks, and schools, with quick access to HWY 403, upcoming LRT, and public transit. This home is part of a well-managed community with low condo fees, strong reserve funds, and great amenities offering true peace of mind. Inside, enjoy carpet free living and pot lights throughout, a modern kitchen with a Brand New S/S stove, Brand New SS Fridge, granite counters, Upgraded kitchn cabinets. The bright and airy layout features a Juliette balcony, with full privacy as there are no homes in the back. The primary bedroom boasts a good size with ample closet space along with 5 pc ensuite . The second bathroom is equally impressive with quartz counters and stylish finishes. The basement rec room provides additional living space with a walk-out to a private patio with no homes in the back and direct garage access. All of this in a vibrant neighborhood surrounded by parks, recreation centres, and family-friendly amenities with the bonus of being one of the closest Mississauga pockets to Etobicoke and Toronto! Location, upgrades, and value this home truly has it all. Don't miss it! (id:61852)
RE/MAX Real Estate Centre Inc.
23 Openbay Gardens
Brampton, Ontario
Welcome to 23 Openbay Gardens, a beautifully upgraded and meticulously maintained 4+2 bedroom, 5 bathroom home located in the heart of Brampton! This spacious residence offers exceptional versatility with in-law capability, making it ideal for large families, multi-generational living, or buyers seeking added flexibility. The main level features a highly functional layout with separate living, dining, and family rooms, providing ample space for both everyday living and entertaining. The expansive upper level showcases four generously sized bedrooms, all with closets, including two bedrooms with private ensuites, while the remaining two are connected by a convenient Jack & Jill bathroom-a rare and highly desirable layout for families. The finished basement includes two additional bedrooms and a full bathroom, offering a private and comfortable space for extended family or guests. With five bathrooms throughout, comfort and convenience are ensured for busy households. Outside, enjoy the benefit of an extended driveway for extra parking and a low-maintenance backyard featuring concrete work and a gazebo-perfect for relaxing or hosting. Ideally situated in a quiet, family-friendly neighbourhood, this home is close to top-rated schools, parks, trails, shopping, transit, and major commuter routes, providing easy access to everyday amenities while maintaining a peaceful residential setting. A truly move-in-ready home offering space, upgrades, and an excellent location in one outstanding opportunity! (id:61852)
Royal LePage Signature Realty
7049 Graydon Court
Mississauga, Ontario
Immaculate 4-Bed Semi in Prime Location of Mississauga tucked away on a quiet, child-safe court. Offering a perfect blend of style, comfort, and functionality, this residence is designed to meet the needs of todays modern family. Step inside to a bright and spacious open-concept layout with gleaming hardwood floors and large windows that fill the home with natural light. The chefs kitchen boasts sleek quartz countertops, stainless steel appliances, and ample cabinetry, seamlessly connecting to the dining area ideal for family meals and entertaining. A separate family room provides additional space for relaxation or gatherings. Upstairs, you'll find 4 generously sized bedrooms, including a primary retreat with plenty of closet space. The professionally finished basement comes complete with One Bedroom and a 3-piece bath, making it a versatile space perfect for a recreation room, home office, gym, or guest suite .Step outside to your own fully fenced backyard oasis, designed for both relaxation and entertaining. Whether hosting BBQs or enjoying quiet evenings, this outdoor space is a true extension of the home. Prime Location Walking distance to top-rated schools, parks, shopping, Lisgar GO Station, and just minutes to major highways. This home is move-in ready and waiting for its next family to make memories (Some photos are virtually staged) (id:61852)
Right At Home Realty
718 Eaglemount Crescent
Mississauga, Ontario
Fantastic opportunity to own a beautifully maintained semi-detached home in Mississauga 2 Storey Semi - Sitting On Huge 30' X 170' Private Lot. Freshly Painted. Separate entrance offering in-law suite or rental potential; Doors & Windows Replaced. Electrical Panel Replaced. Front And Side Patio/Concrete Curbs. Bsmt Bathroom. Walk To Schools, Library, Close To U.T.M.,Square One, Erindale 'Go'. Located in the sought-after Erindale area of Mississauga close to top-rated schools, beautiful parks, shopping, and public transit. (id:61852)
Royal LePage Peaceland Realty
16 Vivian Creek Road
East Gwillimbury, Ontario
Welcome to this beautiful 4+1 bedroom CORNER-LOT home offering over 3,500 sqft of total living space. Located directly across from the park, this property gives you both a backyard and an extra front-side yard-perfect for kids to play and families to enjoy. A standout feature is the brand-new, never-lived-in finished basement with its own separate entrance, full kitchen, spacious bedroom, and a 5-piece washroom. Freshly completed from top to bottom, this rare bonus space adds incredible flexibility for extended family or guests.Inside, the main floor features a bright, open-concept kitchen and living area designed for everyday comfort. The large dining room is perfect for hosting, and upgraded light fixtures add a clean, modern touch throughout. Upstairs, all 4 bedrooms have their own ensuite, offering outstanding comfort and privacy.Freshly painted and move-in ready, this home delivers space, flexibility, and a premium location in a quiet pocket of Mount Albert-an exceptional opportunity for buyers seeking a well-maintained property with long-term value. (id:61852)
RE/MAX Experts
212 - 9582 Markham Road
Markham, Ontario
Welcome to Unit 212 at 9582 Markham Road a bright and inviting 1 bedroom + den condo offering the perfect blend of comfort, convenience, and modern living in the heart of Markham. With 670 sq ft of well designed living space, this charming residence is ideal for first time homebuyers, downsizers, or savvy investors.The open concept layout features a spacious living and dining area that flows seamlessly onto a private balcony, creating a cozy outdoor retreat perfect for morning coffee or evening relaxation. The modern kitchen is equipped with quality finishes and appliances, while the versatile den easily functions as a home office, guest space, or even a nursery making it adaptable to your lifestyle. Enjoy resort-style amenities including a fully equipped fitness centre, indoor pool, hot tub, stylish party room, and 24-hour concierge service, offering comfort and security around the clock. Located in a family friendly neighbourhood, this condo is surrounded by top rated schools, parks, trails, and essential amenities. You'l love the proximity to Mount Joy GO Station, making your commute effortless. Plus, youre just minutes from Markham Stouffville Hospital, community centres, libraries, restaurants, shopping, and major highways, ensuring everything you need is right at your doorstep. Dont miss this opportunity to own a move-in ready condo in one of Markhams most desirable communities. Whether you're starting out or looking to invest, this home offers unbeatable value and lifestyle. (id:61852)
Exp Realty
1714 - 11 Yorkville Avenue
Toronto, Ontario
Welcome to 11 Yorkville Avenue - Where Sophistication Meets Urban Living! This stunning studio suite offers a smart and stylish layout with high-end finishes and thoughtful upgrades throughout. Featuring soaring 9-foot ceilings, floor-to-ceiling windows, and wide-plank engineered hardwood floors, the space is further enhanced by a high-end custom closet system providing exceptional storage, and a bespoke Murphy bed that maximizes functionality without compromising comfort or design. Fully furnished, this unit is a perfect for Urbanite in the heart of Yorkville.The open-concept kitchen is equipped with sleek, integrated Miele appliances, quartz countertops, and custom cabinetry. Enjoy a spa-inspired 4-piece bathroom with premium fixtures and elegant tilework. Looking out through your floor-to-ceiling windows and take in the vibrant energy of Toronto's most prestigious neighbourhood.Located just steps from world-class dining, luxury boutiques, the TTC, and cultural landmarks such as the ROM and University of Toronto. Residents enjoy state-of-the-art amenities including a fitness centre, rooftop terrace, 24-hour concierge, and more. Perfect for professionals, students, or retires - this is Yorkville living at its best. (id:61852)
First Class Realty Inc.
193 Pickett Crescent
Barrie, Ontario
Upgraded family home. Fabulous 3-bedroom, 2-bathroom property conveniently located close to all amenities. This home offers easy highway access and close proximity to the Go Train station, schools, parks, and shopping. Features include laminate flooring, walk-out to fenced yard custom motorized blinds finished rec room + + Recent upgrades include furnace (replaced in 2024) and central air (replaced in 2023) plus flooring, kitchen and bathrooms all redone in past four years (id:61852)
Royal LePage First Contact Realty
5274 5 Sunnidale Concession Road
Clearview, Ontario
Big Bright And Beautiful Three Bed Two Bath Bungalow Parked In Private And Picturesque Community of New Lowell. ALL BUSINESS OUT FRONT: Extra Long Twelve Vehicle Driveway (2019). Manicured Lawn. Welcoming Covered Wooden Front Porch (2025). Reshingled Roof (2015). Go Vee Exterior Lighting (2023). ALL PARTY OUT BACK: Big Yard, Big Pool, Big Time Fun. Wonderful Multi-Level Decking With Six Person South Seas Hot Tub (2022). Multiple Gazebos, Patio Doors, New Pool Pump, Filter, Winter and Summer Covers (2024). Go Vee Exterior Lighting (2023). ALL FINISHED INSIDE: New Furnace And New Air Conditioner (2024) New Storm Door (2024). New Water Quality System With Storage Tank, Booster Pump, Iron Treatment And UV Filtration (2023).Bold Bright Windows. Spacious Rooms. Open Concept. Modern Decor. Finished Basement Rec Room With Pot Lighting and Bonus Roughed In Bath. Barely A Hop, Skip And Jump To Barrie, Angus, Alliston. This Home An Absolute Goldilocks Of A Find On More Than An Acre Just Close Enough And Just Far Enough Away. Book Your Showing Today! (id:61852)
Sutton Group Incentive Realty Inc.
55 Burton Avenue
Barrie, Ontario
Beautifully renovated Century Home - Allendale (Barrie) walk to Go Train, central to all amenities. Old world charm combined with professional renovation. Move in condition. New Kitchen 2025 with five stainless steel appliances. Upstairs features three good sized bedrooms, recently remodeled bath plus fabulous sun room. Curb appeal galore. Wrap around veranda. Long driveway around to the back with a garage suitable for a small car if required but an awesome garden shed. All new light fixtures, freshly painted and super clean (id:61852)
Royal LePage First Contact Realty
140 Heathwood Heights Drive
Aurora, Ontario
Welcome to this beautifully renovated executive rental home located in one of Aurora's most established and prestigious neighbourhoods, the Hills of St. Andrew. Set on a quiet, tree lined street, this home offers an exceptional opportunity to enjoy space, comfort, and long term livability in a highly sought after Aurora community. The thoughtfully designed layout features three spacious bedrooms and elegant principal rooms including a welcoming living room and formal dining area, ideal for everyday living and entertaining. Extensive renovations throughout the home reflect pride of ownership and offer a timeless design with modern finishes that appeal to tenants seeking a high quality rental home in Aurora Ontario. The updated kitchen provides excellent functionality with quality appliances, generous cabinetry, and a seamless connection to the family room. The family room is anchored by a cozy fireplace, creating an inviting setting for relaxing evenings and comfortable day to day living. Walk out to a private fenced backyard surrounded by mature greenery, perfect for outdoor dining, relaxation, or enjoying peaceful evenings at home.Upstairs, the primary bedroom offers a calm retreat with ample closet space and an updated ensuite bathroom. The additional bedrooms are well proportioned and supported by a renovated main bathroom. A fully finished basement with a recreation room and a versatile room for a home office/gym or guest bedroom. The location is outstanding. This home is steps to Tom's Park, minutes from the Aurora walking and bike nature trail system, and less than ten minutes to the Aurora GO Station, making commuting to Toronto efficient and convenient. Nearby parks, shopping, dining, schools, and major highways further enhance everyday convenience. Ample parking with no sidewalk, move in ready condition, a rare opportunity to lease a renovated home in one of Aurora's most desirable neighbourhoods where rentals homes are seldom available. (id:61852)
RE/MAX Your Community Realty
3302 Innisfil Beach Road
Innisfil, Ontario
Incredible LIVE, WORK & PLAY opportunity on Innisfil Beach Road! This charming 3-bedroom, 2 full bathroom bungalow sits on an impressive 71' x 334' lot and features a 72' x 40' insulated & heated workshop-a rare find ideal for contractors, hobbyists, or investors. A mostly fenced parking area plus a 39' x 13' carport provides abundant parking and outdoor storage options. Inside the home, enjoy a spacious eat-in kitchen complete with stone countertops, backsplash, and custom built-in banquette seating with cabinetry for added function and storage. Just off the kitchen is a walk-in pantry/work station with matching cabinetry and stone counters. The large living room is perfect for gathering, highlighted by an oversized window, pot lighting, and a beautiful gas fireplace, along with a convenient walkout to the front yard. Retreat to the private primary suite, featuring a full ensuite bathroom and a second walkout leading to the covered hot tub area. Two generous additional bedrooms share a stylish main bathroom. A mudroom and separate laundry room complete the home's practical layout. Out back, entertain with ease on the partially covered patterned concrete patio, seamlessly connecting to the hot tub space. SHOP UPDATES: separately metered hydro & gas, two newer furnaces, concrete floors, hot water supplied from the home, 11.5' x 11' garage door, and man door with keyless entry. HOME UPDATES: newer furnace, insulation, hot water tank, and gas fireplace. Metal Shingles (home), tons of parking & storage, a prime location close to Highway 400 and all Barrie amenities, and an exceptional setup for those seeking flexibility, functionality, and future potential! (id:61852)
RE/MAX Hallmark Chay Realty
2084 Osbond Road E
Innisfil, Ontario
Three-bedroom, open-concept home offering a bright and spacious layout. Currently being updated with fresh paint throughout-ceilings, walls, and trim-along with new flooring. Available for possession February 9th. Features include a double car garage with inside entry, unfinished basement, and main-floor laundry. The upstairs offers three bedrooms plus an open loft, ideal for a home office, and a primary bedroom with ensuite. New vinyl flooring throughout the main floor and entire upper level, with brand-new carpet on the stairs. Enjoy a fenced backyard with a deck, perfect for outdoor living. The home is still being worked on but is available for viewing. (id:61852)
Right At Home Realty
55 Thornbank Road
Vaughan, Ontario
Landmark Estate Backing Onto The Prestigious Thornhill Golf And Nestled On Its Expansive South-Facing Lot. Towering Mature Trees For Ample Privacy. A Masterclass In Timeless Elegance And Craftsmanship With Striking Limestone Exterior & Cedar Shake Roof. Opens To A Grand Foyer With Majestic Cathedral Ceiling Soaring to a Breathtaking Height of Over 18 Feet, Custom Wall Paneling, Heated Natural Limestone Floors And Crown Molding. The Main Level Offers 11' Ceilings, Formal Living & Dining Rooms, Private Office Complete With Floor To Ceiling Wood Panelling and Gas Fireplace, Chef's Gourmet Kitchen With Custom Cabinetry, Natural Stone Countertops Complete in Leathered Finish, Wolf Appliances, Limestone Floors With Elegant Marble Inlays, Walk-in Pantry, Breakfast Area and Walk-out to Rear Gardens. The Family Room Impresses With Grand Atrium Ceilings, Flooded W/ Natural Light, Custom Built-Ins, And A Dual Fireplace. Heated Floors Enhance The Side Entrance And Powder Rooms. Unparalleled In Grandeur Primary Suite Offers Walk-Out to Terrace, Gas Fireplace, Walk-In Closet W/ Vanity Island, A Spa-Like Bath W/ Heated Marble Floors, His&Hers Vanities, Jacuzzi TubAnd Separate Water Closet. Upper Level Features Three Oversized Bedrooms, Each With Private Ensuites, Custom Closets & 2 Balconies. Walk-Out Lower Level Designed by World Renowned Lori Morris, Features 9' Ceilings,Home Theatre, Games Room, Temp. & Humidity Controlled Wine Cellar (1,500 bottles), Guest Suite, Full Spa With Sauna & Shower, Gym W/ Direct Access To The Gardens and Heated Pool. Smart Home Features Incl. Lutron Lighting, Sonos Sound System, Radiant Floor Heating. Full Snow-Melt Systems For Driveway And All Exterior Stone Surfaces. Backyard Oasis Features An Inground Heated Salt Water Pool W/ Cascading Waterfall, Hot Tub, Outdoor Bathroom/Change Room,Lush Gardens, And Resort-Style Amenities. A One-Of-A-Kind Estate With Unparalleled Blend Of Sophistication, Ultimate Privacy And Prestigious Golf Course Setting. (id:61852)
RE/MAX Realtron Barry Cohen Homes Inc.
#23 - 90 Crockamhill Drive
Toronto, Ontario
Great Sun-filled 3-bedroom End Unit condo townhome in the heart of Agincourt! Soaring ceilings in the living room with a walkout to a private backyard. Family-sized eat-in kitchen. Separate Dining room overlooking the living area. 3 Good sized bedrooms. Primary Bedroom features walk-in closet and ensuite washroom. Beautiful Hardwood Floors. Steps to parks, schools, shops, TTC, and minutes to Highway 401 a perfect blend of comfort and convenience! With a few updates this diamond will sparkle. **Maintenance Fee Includes: Water, Internet and cable package, Snow Removal, Grass Cutting & Common Area Maintenance.** Home being sold "as-is, where-is" (id:61852)
RE/MAX Crossroads Realty Inc.
593 Ridgeway Avenue
Oshawa, Ontario
The McLaughlin Neighbourhood Boasts A Vibrant Tapestry Of Homes, Seamlessly Blending Old-World Charm With Modern Allure. With Its Perimeters Outlined By King Street To The South, Rossland Road To The North, Thornton Road To The West, And The Meandering Oshawa Creek To The East, McLaughlin Serves As A Picturesque Oasis In The Heart Of The City. Antonine-Maillet Elementary School Literally Right Next Door. 3 Min Walk To The Bus Stop. 4 Min Walk To The Daycare. 20 Min Walk To The Oshawa Ctr. Halal Meat And Grocery 200 Meters (3 Min Walk). 5 Min Drive To Costco & Nofrills. 6 Min Drive To 401. 25 Min Walk To Trent Universtiy Durham. Life Could Not Be Any Simpler Than This! Rent Includes All Utilities And Wi-Fi. *** Pet Friendly *** (id:61852)
Homelife/future Realty Inc.
1911 - 65 East Liberty Street
Toronto, Ontario
Exceptional Liberty Village Corner Residence - Rare 3 Bed with Dual Balconies. This Beautiful Oversized corner suite in King West Condos offers 1450 sqft of living space (1228sqft inside & 222 sqft outside), thoughtfully upgraded and impeccably maintained. This unique residence features 9ft Ceilings a luminous open layout with light-engineered hardwood floors, beautifully uplifted white cabinetry in the kitchen and bathrooms, and a serene Danish minimalist aesthetic. Enjoy expansive indoor-outdoor living with 2 seperate balconies and captivating city & lake views - perfect for enjoying a coffee or evening entertaining where you can BBQ directly on your Terrace. A standout feature is the flexible third bedroom/office, enhanced by the current owners with a built-in Murphy bed, custom storage, direct balcony access, a privacy curtain, via glass doors from the living room, and then a direct walkout to a balcony. The smart layout maximises space and functionality without compromise. Generous primary and secondary bedrooms, abundant storage, and premium finishes elevate everyday living. Meticulously kept with clean European furnishings, you will think it has been staged. Residents enjoy an extensive suite of amenities, including a fully equipped gym, indoor pool, golf simulator, bowling alley, theatre and party rooms, steam room and 5 guest suites in the building - creating a lifestyle beyond the typical condo experience. Included a locker that backs directly onto one private parking space and a new bike rack installed by the owners. This is a rare opportunity to own a large, sophisticated urban home - a standout residence in a competitive condo market. (id:61852)
Sotheby's International Realty Canada
1908 - 65 Spring Garden Avenue
Toronto, Ontario
This well-maintained 3-bedroom, 2-bathroom residence at Atrium II offers 1,671 square feet of thoughtfully proportioned living space with a south-west exposure that provides consistent natural light throughout the day. The layout is functional and adaptable, with generous principal rooms suited to both immediate use and future upgrades. The kitchen is well positioned and can be readily reconfigured into an open-concept design, allowing buyers to modernize the space while maintaining a logical and efficient floor plan. The home is carefully maintained and move-in ready, yet offers clear renovation potential for those looking to customize. The primary bedroom comfortably accommodates a king-size bed and includes an ensuite bathroom. The second bedroom is well sized with ample storage, while the third bedroom-currently used as a home office-offers flexibility for a guest room, nursery, or additional bedroom. A sun-filled solarium extends the living area and functions well as a workspace, reading area, or lounge. The unit includes two tandem parking spaces on Pl and an oversized locker located immediately adjacent to the parking spots, a highly practical and increasingly rare combination that adds meaningful day-to-day convenience. Atrium II is a well-managed, established condominium recognized for its strong upkeep and comprehensive amenities. Residents benefit from all-inclusive maintenance fees and access to a24-hour concierge, indoor pool, fitness centre, squash and basketball courts, party and meeting rooms, and visitor parking + guest Suite. The building is situated in a family-oriented North York neighbourhood within the catchment of highly ranked public and private schools, close to daily conveniences, and community services. The location offers excellent connectivity, just steps from Sheppard Subway Station, Yonge Street shops and restaurants, and with direct access to Highways 401, 404, and the DVP. Select furniture may be available for purchase. (id:61852)
Sotheby's International Realty Canada
2307 - 56 Forest Manor Road
Toronto, Ontario
A Stunning 2-bedroom, 2-bath Corner Suite Offering Unblocked Breathtaking City Views. Low Monthly Condo Fee. Owned One Parking and One Locker. This Beautifully Designed Home Features 9-Foot Ceilings and Expansive Floor-To-Ceiling Windows. Perfectly Located in One of the Most Demanded Arear. Minutes to Highways 401, 404, and the DVP. Walk Distance to Don Mills Subway Station, Fairview Mall, T&T Supermarket, FreshCo, Library, Hospital, Shops and Restaurants. Enjoy Luxury Amenities, Including A Stylish Party Room with Outdoor Patio Access, Fully Equipped Fitness Centre, Sauna, Outdoor Zen Terrace with Modern Fire Pit, and Pools. Move in and Enjoy Upscale City Living. (id:61852)
Aimhome Realty Inc.
153 Whitlock Avenue
Milton, Ontario
Immaculate 4 BR Detached Home with Double Car Garage & 2 BR LEGAL BASEMENT Apartment/ Separate entrance, over 3000 sq. ft. living space located in a sought-after neighborhood of Milton! This sun-filled corner lot home with many oversize windows and tons of upgrades you can think of - Stone & Stucco Elevation - Exposed concrete extended Driveway and backyard patio - Stamped concrete front porch - sprinkler system on side yard and back yard - Backyard Gazebo and gas fire pit - Outside pot lights with timer, Lawn Sprinkler System - 9Ft Ceiling On Both Floors - Upgraded oversize interior doors - Grand Upgraded Kitchen - Granite Counter-Top In Kitchen with single bowl double sink - Upgraded Cabinets - upgraded back-splash - valence & valence light - Hardwood Flooring throughout and laminate floor in the basement - Oak Stairs W/ Iron Pickets - Fireplace - wainscoting ceiling in Main floor - Quartz Counter-Tops In All Baths - Glass Shower In Master - Pot lights, California Shutter throughout main & 2nd floor & CAC. Legal Basement apartment with oversize windows, 2 Egress windows, separate laundry, SS appliances, and much more. Must see!!! (id:61852)
New Age Real Estate Group Inc.
48 - 2825 Gananoque Drive
Mississauga, Ontario
Turn-Key Townhouse in Meadowvale - Stylish, Spacious & Move-In Ready! Welcome to this beautifully updated 3-bedroom, 2.5-bathroom townhouse nestled in the heart of Meadowvale! With thoughtfully upgraded interiors and unbeatable features, this home combines modern comfort with convenience in a highly sought-after community. Updated Interiors: Freshly upgraded with newer cabinets, quartz countertops, and sleek stainless steel appliances. Bright & Airy Living Spaces: Main floor windows dressed with California shutters, providing privacy and style. Spacious Bedrooms: Three generously sized bedrooms, including a primary suite with ensuite bath. Finished Basement: Ideal for a rec room, home office, or guest suite - with direct access to underground parking for two vehicles. Private Outdoor Oasis: Low-maintenance fenced backyard backing onto lush green space - Perfect for summer BBQs or peaceful mornings. Worry-Free Living: Meticulously maintained and updated - nothing to do but move in! Prime Meadowvale Location: Enjoy a quiet, family-friendly neighborhood with nearby parks, top-rated schools, trails, shopping, and easy access to highways and public transit. This home offers the perfect blend of comfort, style, and lifestyle. (id:61852)
RE/MAX Escarpment Realty Inc.
1104 - 238 Simcoe Street
Toronto, Ontario
Welcome to this stylish 2-bedroom suite offering 793 sq. ft. of thoughtfully designed living space in one of Toronto's most exciting communities. The open-concept layout features a spacious living/dining area flowing into a sleek modern kitchen equipped with premium Miele appliances - perfect for cooking and entertaining. Elegant laminate flooring runs throughout, creating a seamless contemporary aesthetic.Enjoy exceptional building amenities including a fully equipped fitness centre, rooftop terrace, and beautifully designed common areas. Ideally located steps to TTC, world-class dining, entertainment, universities, shopping, museums, and cultural attractions - everything downtown living has to offer is right at your doorstep.Experience upscale urban living at Artist Alley - where convenience, comfort, and sophisticated style come together.Thoughtfully designed for comfort, this unit includes one parking space and one locker, providing valuable storage and peace of mind. Residents enjoy exceptional building amenities including a state-of-the-art fitness centre, stunning rooftop terrace and stylish common areas perfect for social gatherings. (id:61852)
Forest Hill Real Estate Inc.
1614 - 1 Quarrington Lane
Toronto, Ontario
Welcome to Crosstown, A Brand-New Master-Planned Community At The Heart of Don Mills & Eglinton. This Modern 2 Bedroom, 2 Bath Corner Unit Offers A Bright, Functional Living Space with A Clear, Unobstructed View Overlooking Lush Greenspace. 9' Ceiling, Laminate Floor Throughout, Modern Open Concept Kitchen with Quartz Counters, Backsplash & B/I Appliances. Bedrooms are good Sized with large windows. Ideally situated close to schools, parks, shopping, transit, and major amenities, it provides both comfort and convenience for everyday living. (id:61852)
Sutton Group-Admiral Realty Inc.
103 - 45 Pond Mills Road
London South, Ontario
Available Immediately - Spacious 2-Bedroom Condo in Highly Convenient Pond Mills Location. Welcome to Unit 103 - 45 Pond Mills Road - a bright and generously sized 2-bedroom, 1-bathroom condominium offering comfortable, modern living.This ground-floor unit features an open-concept living and dining area flooded with natural light and framed by lush greenery views. The large primary bedroom includes a convenient walk-in closet, while the kitchen and 3-piece bathroom have been recently updated for a fresh, contemporary feel. Building amenities include a community room, exercise facility, and ample visitor parking. One underground parking spot is included with the unit.The landlord covers condo fees and water, making this an exceptionally low-maintenance option. Location highlights:* Just minutes from the scenic Thames River, Kiwanis Park trails, and Pond Mills Conservation Area* Steps to public transit* Easy access to grocery stores, pharmacies, restaurants, and major shopping plazas* Quick commute via Veterans Memorial Parkway, Highbury Avenue, and Highway 401* Close proximity to schools, hospitals, and everyday essentials. Ideal for professionals, small families, or anyone seeking convenience without sacrificing peaceful surroundings. Don't miss this move-in-ready opportunity in one of London's most accessible neighbourhoods! Contact today to schedule your visit. (id:61852)
Right At Home Realty
56 Tolton Avenue
Hamilton, Ontario
Welcome to 56 Tolton Ave - the perfect blend of comfort, versatility, and amazing outdoor living!This charming 1+1 bedroom, 2-kitchen home offers a fantastic layout with an in-law suite featuring its own separate entrance, making it ideal for multi-generational living or a potential basement apartment.Offering over 1000 sq ft of living space including a flexible lower level, and fantastic outdoor living, this home checks all the boxes for first-time buyers, investors, downsizers, or anyone looking for a move-in ready propertyThe main floor features a bright living space and a beautifully renovated bathroom-fresh, modern, and ready for you to enjoy.Step outside and fall in love with the backyard oasis, complete with two covered entertaining zones, including a spacious dining area and a cozy lounge space. It's truly an entertainer's delight and the kind of yard you'll want to show off all summer long.A rare find in the city, the 20' x 24' detached garage is fully heated, insulated, 220 amp power with 10' high ceiling, perfect for hobbyists, tradespeople, or anyone needing serious workspace or storage.Come see why 56 Tolton Ave might be exactly what you've been waiting for, as this home won't last! (id:61852)
Keller Williams Edge Realty
1506 - 1171 Ambleside Drive
Ottawa, Ontario
Welcome to this beautiful fully renovated 2-bedroom condo, offering modern comfort and unbeatable convenience in a highly sought-after location. Perfect for professionals, first-time buyers, or downsizers, this move-in-ready home is just steps from the LRT, with shopping, groceries, parks, bicycle paths, and the vibrant Westboro shops and restaurants all close by. Enjoy the ease of all-inclusive condo living, with hydro, water, and heat included in the condo fees-making budgeting simple and stress-free. The thoughtfully updated interior features contemporary finishes and a bright, functional layout designed for everyday living. Residents enjoy access to an exceptional range of on-site amenities, including a fully equipped gym, squash court, swimming pool, sauna, 2 indoor car washes, library, party room, salon, children's playroom, and games room everything you need without ever leaving home. This condo offers the perfect blend of lifestyle, location, and low-maintenance living. An outstanding opportunity to own in one of the city's most convenient and connected communities. (id:61852)
RE/MAX Ace Realty Inc.
180 Sunflower Place
Welland, Ontario
Elegant 3-Bedroom, 2.5-Bathroom Townhome in a Desirable Community. Experience modern living in this stunning townhome, featuring a bright, open-concept main floor and a beautiful kitchen with sleek stainless steel appliances. The spacious primary suite boasts a private ensuite bathroom, while the convenient second-floor laundry enhances everyday living. Perfectly located just minutes from Niagara College, Niagara Falls, and major commuter routes, this home combines style, comfort, and convenience. (id:61852)
Exp Realty
Lower - 49 Barwood Crescent
Kitchener, Ontario
Bright and modern renovated 2 bedroom professional legal apartment located in the beautiful and quiet Alpine neighborhood. Gorgeous kitchen with pantry storage. Spacious open concept living space with large windows and pot lights. 2 large bedrooms. All Inclusive (except for internet). Private ensuite laundry with lots of storage. 1 parking spot. This amazing home is walking distance to McLennan Park. Close to all amenities including, parks, trails, schools, highways, and downtown Kitchener! NOTE: Images are virtually staged. (id:61852)
RE/MAX Professionals Inc.
29 - 200 Veterans Drive
Brampton, Ontario
Stacked Townhouse With 3 Bedrooms & 2.5 Washrooms For Rent In Very High Demand Area In Brampton. Open Concept Living/Dining Room. Large Windows To Bring Natural Light Into The House. 2 Parking Spaces (1 Driveway & 1 Garage). (id:61852)
Homelife Maple Leaf Realty Ltd.
Lower - 2552 Whaley Drive
Mississauga, Ontario
Truly Beautiful 2 Bedroom, 1 Washroom + Laundry Room With 2 Parking Spaces In The Heart Of Cooksville. Newly Renovated Apartment With A Huge Family Room On The Ground Level With Fireplace And Sliding Door To A Huge Patio With Interlock And A Breathtaking Backyard. Modern Kitchen With Pot Lights And Brand New Appliances (Stainless Steel Fridge, Stainless Steel Dishwasher), Stainless Steel Stove And Front Load Washer And Dryer. Located On A Dead End Street, Very Quiet Surrounded By Multi-Million Dollar Custom Made Homes. Beautifully Landscaped With A Long Private Driveway (No Sidewalk To Clean The Snow). Very Convenient Location, Just South Of Dundas With Buses To Take You To The University Of Toronto (Mississauga Campus) And Buses To Take You To Kipling Subway Station. Next To Trillium Hospital And Cooksville Library. Close To Huron Park Community Centre, Close To Parks, Public Transit, 3 Schools (Floradale, Mary Fix Catholic School And Cashmere).Vacant Property Move In Immediately! Located On One Of The Best Streets In Cooksville. Rarely Available On This Dead End Street. (id:61852)
Royal LePage Realty Centre
22 Bermondsey Way
Brampton, Ontario
Never-lived-in detached home thoughtfully designed with modern finishes and elegant details throughout. Featuring 4 spacious bedrooms and 3 well-appointed washrooms, this home offers both style and functionality for today's lifestyle. The upgraded kitchen is the heart of the home, showcasing stainless steel appliances, a custom TV wall panel, and a convenient breakfast seating area-perfect for everyday living and entertaining. Enjoy the added convenience of a second-floor laundry room, a double-car garage with direct access to the mudroom, and a fully fenced backyard ready for outdoor enjoyment. A rare opportunity to experience a pristine, move-in-ready home that has never been occupied. (id:61852)
Century 21 Property Zone Realty Inc.
305 - 339 Rathburn Road W
Mississauga, Ontario
Stunning corner suite with unobstructed southeast views overlooking Square One. This bright and spacious 2-bedroom plus den residence offers approximately 858 sq. ft. of thoughtfully designed interior space, enhanced by 9-foot floor-to-ceiling windows that fill the home with natural light. The L-shaped open balcony provides a tranquil retreat, featuring lovely rooftop garden views-perfect for relaxing and enjoying the summer months.The modern kitchen boasts granite countertops and ample cabinetry, while two full bathrooms are complete with deep soaking tubs. The generously sized primary bedroom features a private ensuite and a walk-in closet for added comfort and convenience.Residents enjoy an impressive array of amenities, including 24-hour security, an indoor pool, fully equipped fitness centre, sauna, tennis court, bowling lanes, party room, a theatre, and guest suites. Ideally situated just steps from Square One, Sheridan College, Celebration Square, and public transit, this home offers the perfect blend of comfort, convenience, and vibrant urban living. (id:61852)
Century 21 People's Choice Realty Inc.
Bsmt - 48 Great Plains Street
Brampton, Ontario
This 2 Bedrooms Legal Beautiful Basement Apartment has Approx. 1000 Sq Ft Of Living Space And Boasts on a Fantastic Layout With 2 Jumbo sizes Bedrooms, 1 Washroom, Living Room, Formal Dining, Spacious Kitchen With Eating Area. Close to Hwy 410, school, shopping centre and all amenities. (id:61852)
Intercity Realty Inc.
329 Indian Road Crescent
Toronto, Ontario
This gorgeous 3-bedroom home blends historic charm with modern comfort. Located in the heart of The Junction neighbourhood in High Park North. Extensively renovated, featuring soaring 10' main floor ceilings that create a remarkable sense of space and light throughout. The open-concept main floor features warm and inviting finishes, including beautiful wide plank hardwood floors. The modern kitchen is well-appointed with stainless steel appliances, Caesarstone countertops, ceramic tile backsplash & breakfast bar. A rare main floor powder room and walk-out to patio with fenced backyard make this home ideal for entertaining. The lower level offers bonus flexibility with its own separate entrance. The current large storage room could be converted to a 4th bedroom to allow for a potential in-law suite. Perfect for young families, downsizers or anyone looking to put down roots in this great neighbourhood. Located in one of TO's top rated school districts feeding into Indian Road Crescent Public School and Humberside Collegiate. Easy walk to parks, transit, and every convenience including; Bloor subway line, GO and UP Express, major routes (QEW/Gardiner), West Toronto Rail path and the vibrant shops and restaurants of the Junction, Junction Triangle, Roncesvalles, Bloor West and of course High Park! 329 Indian Road Crescent offers a seamless blend of comfort, character, and convenience. A very special home in a wonderful, family-friendly neighbourhood-this one truly checks all the boxes! . Please see attached virtual tour. (id:61852)
Royal LePage/j & D Division
16 Soldier St Street
Brampton, Ontario
Very High demand Location !!! Breathtaking Morning/ Evening views from the property. Less than 5 Mins to Mt. Pleasant "GO" station !!!! Immaculate And well maintained END UNIT (feels like SEMI) Beautiful 3 Bedroom Townhome In The Sought After Community Of Mount Pleasant!!! Perfect Starter Home for 1st Time Home Buyers/ Investors or Seniors. Freshly Painted. Quiet Neighbourhood. Backing on to Ravine & Pond (no neighbours at back) for complete privacy. Very Practical Layout. Filled with Lots of Sunlight throughout the day. Walkout Basement. Walking distance to Longos plaza, Creditview park, Schools, Bus stop at your door steps. Small Fee $211.45 includes property Insurance, grass cutting, snow removal and lot more (id:61852)
RE/MAX Realty Services Inc.
11 Pine Landing Trail
Brampton, Ontario
An Exceptional Luxury Lease Opportunity In One Of Brampton's Most Desirable Neighborhoods, This Elegant And Spacious Residence At 11 Pine Landing Trail Offers 4 Generously Sized Bedrooms And 4 Bathrooms On A Large, Beautifully Maintained Lot, Featuring A Grand Double-Door Entry And An Impressive 18' Open-To-Above Foyer That Creates A Bright And Sophisticated First Impression. The Thoughtfully Designed Main Floor Showcases A Sun-Filled Living Room, A Private Office Ideal For Professionals, A Formal Dining Area Perfect For Entertaining, And A Spacious Family Room Designed For Comfortable Everyday Living. Ideally Located With Quick Access To Highway 410 And Close To Shopping, Top-Rated Schools, Parks, Trails, And Public Transit, This Upper-Level Lease (Basement Not Included) Includes Three Dedicated Parking Spaces And Offers A Refined Lifestyle In A Quiet, Family-Friendly Community. (id:61852)
Icloud Realty Ltd.
2585 Lakeshore Boulevard W
Toronto, Ontario
Welcome To 2585 Lakeshore Blvd W; Where Lake VIEWS Are Truly A SHORE Thing. Step Inside This Rarely Offered Detached Two Storey Home, Perfectly Tucked Away In A Prestigious Pocket Of Old Mimico, South Of Lakeshore Blvd. Set On A Quiet Dead End Street With Lake Ontario Less Than 200 Metres Away, This Exceptional Property Sits On A Prime 60 X 125 Ft Corner Lot Surrounded By Multi Million Dollar Homes. Offering Just Under 2,300 Sq Ft Of Living Space, This Home Features Five Bedrooms, Two Kitchens With Eat In Breakfast Areas, And A Spacious Living And Dining Room Showcasing Coffered Ceilings, Original Hardwood Flooring, And A Stunning Original Wood Staircase. A Finished Basement Apartment With Separate Entrance Provides Excellent Flexibility For Extended Family Living Or Additional Rental Income. The Exterior Offers Two Separate Driveways With Parking For Up To Six Vehicles, While Public Transit Is Just Steps From Your Door. This Is A Rare And Versatile Opportunity With Broad Appeal. End Users Can Move In And Renovate At Their Own Pace While Preserving The Home's Classic Character. Builders Can Create A Custom Dream Home In A Highly Coveted Location. Investors May Rent As Three Separate Units, While Developers Can Explore The Potential For A Multiplex With A Garden Suite, Subject To Approvals. A True Lakeside Opportunity Without The Waterfront Price Tag. (id:61852)
Real Broker Ontario Ltd.
409 - 6500 Montevideo Road
Mississauga, Ontario
2 Parking Spots, All Inclusive Maintenance Fees! Includes: Heat, Hydro, Cable TV, Wifi, Water. Convenient Laundry Ensuite. This 4th floor Unit With Spectacular South East Facing Views, Has an Abundance of Natural Light Sits Perfectly Among Detached and Semi Detached Homes, Giving the Area a Gentle, Suburban Feel. As You Enter the Apartment, You're Immediately Struck by the Generous Proportions of the Space. At approx. 850 SQF Including Outdoor Balcony, the Apartment is Sprawling, Efficient and Thoughtfully Laid Out, With Laminate Floors Throughout. The Living Room is Wide and Inviting, with Natural Light Thanks to a Large Sliding Door That Leads to a Private Balcony. This Open Concept Design Lends a Natural Flow to the Space, The Large Den is Currently Being Used as a Dining Room. BBQ to Your Heart's Content on the Balcony, Perfect for Two Chairs & a Small table. The Sizeable Bedroom Conveniently Located for Optimal Privacy, Easily Accommodates a King Size Bed, Double Closets w/ a Semi Ensuite Bath - Its a Personal Retreat From the World, Serene, Still, and Softly Lit. Location is What Sets This Apartment Apart as it Sits Within Walking Trails Among Beautiful and Peaceful Lake Aquitaine. Transit Available Right Outside the Building Connecting w/ GO Train. Book your showing today! (id:61852)
Royal LePage Signature Realty
4 Dantek Court
Brampton, Ontario
Spacious 5-level semi-detached backsplit main floor for lease in Brampton North, offering plenty of living space for families seeking comfort and convenience. This well-kept home features 4 bedrooms, 2 full bathrooms, and 2 parking spaces, providing a functional layout ideal for larger households or professionals needing extra room.The main floor showcases a bright kitchen with granite countertops, a stylish backsplash, and a cozy breakfast area, opening into a generous living and dining space with a walkout to the balcony. The upper level includes three large bedrooms and a modern 3-piece bath, while the lower level offers a sun-filled family room with fireplace and walkout to the patio and garden, plus a den or fourth bedroom suitable for guests or a home office.Located in the desirable Brampton North community, this property is close to schools, parks, Brampton Civic Hospital, shopping, bus stops, and Highway 410, ensuring easy access to daily amenities and commuter routes.Tenant responsible for 70% of utilities. Immediate occupancy available. (id:61852)
RE/MAX West Realty Inc.
4 - 3429 Ridgeway Drive
Mississauga, Ontario
Just over one year old, this executive-style condo townhome is located in the highly sought-after South Erin Mills community, offering a perfect blend of modern design, comfort, and convenience. This ground-level residence features 2 spacious bedrooms and 2.5 bathrooms in a bright, open-concept layout with 9-foot ceilings, complemented by sophisticated neutral finishes that create an elegant and welcoming atmosphere throughout. The thoughtfully designed floor plan is ideal for professionals, executives, or small families, featuring a contemporary kitchen with ample cabinetry and counter space, generous living and dining areas, in-suite laundry, and quality finishes throughout. Enjoy seamless indoor-outdoor living with a private front patio, perfect for morning coffee or evening relaxation, while enhancing curb appeal. Unbeatable location with Ridgeway Plaza just steps away, offering over 100 restaurants, cafés, and retail options for unmatched lifestyle convenience. Minutes to Erin Mills Town Centre, Costco, Walmart, Canadian Tire, University of Toronto Mississauga (UTM), top-rated schools, parks, and scenic hiking trails. Exceptional connectivity with easy access to Highways 403, QEW, 401, and 407, Clarkson GO Station, and public transit, making commuting across Mississauga, Oakville, and Toronto seamless. A rare opportunity to lease a nearly new, luxury oriented townhome in one of Mississauga's most vibrant and well connected communities ideal for tenants seeking quality, convenience, and an elevated lifestyle. (id:61852)
Royal LePage Signature Realty
3406 Putter Place
Burlington, Ontario
Stunning Fully Renovated Home in a Family-Friendly Cul-de-Sac! Stay tuned for more & better pictures soon. Located in a highly sought-after neighborhood, this beautiful home has been completely renovated from top to bottom, nothing has been left untouched! From all plumbing (including underground), electrical, insulation, windows, doors, lighting, flooring, bathrooms, kitchen, appliances, and so much more! Everything is brand new and professionally done with city permits. Featuring high ceilings, an open-concept layout, and a pie-shaped lot with a gorgeous new deck perfect for entertaining. The home offers a walk-out basement with the potential to create an in-law suite, complete with an additional bedroom, full bathroom and kitchenette already in place. With 3+1 spacious bedrooms, 3 bathrooms, and almost carpet-free living (cozy carpet only in the basement), this home combines style, comfort, and practicality. The driveway fits up to 8 cars, ideal for gatherings or multiple vehicles. You don't want to miss the opportunity to see this stunning, move-in-ready home, truly a turnkey gem for your family! (id:61852)
Real Broker Ontario Ltd.
3158 Mccarron Crescent E
Mississauga, Ontario
Must See To Believe! Experience stylish executive living in this beautifully upgraded detached 3+1 bedroom, 2.5-washroom home with a fully finished basement and separate entrance, ideally situated in one of Mississauga's most sought-after family-friendly neighborhoods with direct access to the scenic Wabukayne Trail. Brand new flooring on the main floor. Recently renovated powder room and upper-level washroom featuring new flooring and new vanities. Basement office area upgraded with new flooring. The entire house has been professionally painted (Nov 01, 2025) and professionally cleaned (Nov 05, 2025), offering a fresh, move-in-ready experience and complete peace of mind. Flooded with natural light and enhanced by smart home features, the spacious open-concept layout is designed for both comfort and convenience. The modern kitchen boasts a pantry, stainless steel appliances, and quartz countertops. Hardwood flooring on the main level and laminate flooring on the upper level and basement ensure there's no carpet in the house. Enjoy a large private backyard - perfect for entertaining family and friends, summer gatherings, and BBQs - as well as a fully finished basement complete with a full washroom and laundry area, adding extra living flexibility. Ideal for a small family or professionals working from home with an easy commute to downtown. Located in a top-rated school district with quick access to Hwys 401 & 403, shopping, recreation, parks, grocery stores, coffee shops, and transit, this home truly checks all the boxes. Recently installed EV charger and Smart Nest Doorbell add modern convenience and energy efficiency. An opportunity not to be missed! (id:61852)
Right At Home Realty
16 Franklin Court
Brampton, Ontario
This unit is updated and exceptionally maintained. This spacious 3+1 bedroom, 2-bathroom townhome offers comfort, functionality, and true convenience in one of Brampton's most connected neighbourhoods. Featuring fresh paint, new carpeting, and several modern upgrades, this home is completely move-in ready. The lower-level in-law suite provides incredible flexibility for extended family, guests, or additional income potential.Perfectly located within minutes of Bramalea City Centre, TMU's School of Medicine, major transit routes, schools, parks, and Highway 410, this property places everyday essentials right at your doorstep. With low maintenance fees, strong rental appeal, and a thoughtful layout ideal for growing families or investors, this home checks all the boxes. A rare opportunity to lease a well-kept, versatile property in a high-demand area-offering comfort, convenience, and long-term value. (id:61852)
Century 21 People's Choice Realty Inc.
2207 Ridge Landing
Oakville, Ontario
Location Location Location !!! Oakville !! Top rated Schools !! Beautiful Fully Renovated House On A Quiet Street In Desirable West Oak Trails. Features, Hardwood Floors Through Out, An Eat-In Kitchen With Walk Out To Backyard With Huge Deck, Good Sized Living Room And Dining Area. Second Level Offers 3 Spacious Bedrooms, Prim Bedroom With 3Pc Ensuite And Walk In Closet. Pro-Finished Basement With Rec, Bedroom & 3 Piece Bath. Near Great Schools, Parks, Trails And Shops. (id:61852)
RE/MAX West Realty Inc.
61 Lent Crescent
Brampton, Ontario
ALL INCLUSIVE-Beautifully Renovated 1-Bedroom Basement Apartment in Brampton! Welcome to this stunning newly renovated one-bedroom, one-bathroom spacious basement apartment featuring a separate walkout entrance for complete privacy. The unit offers a modern open-concept layout with lovely finishes throughout. Enjoy a kitchen with stainless steel appliances-stove, fridge, dishwasher, and over-the-range hood fan, complemented by a stylish backsplash and beautiful countertops. The apartment also includes ensuite laundry with a laundry sink, laminate flooring throughout, and a modern bathroom. Additional features include a cold room/storage area and one parking space. All utilities water, heat and hydro included. Conveniently located in a quiet neighbourhood. Ideal for a single professional looking for comfort and modern living. (id:61852)
RE/MAX Hallmark First Group Realty Ltd.
