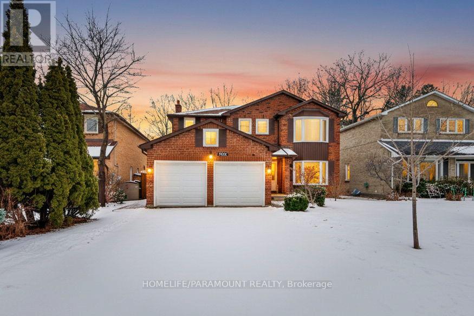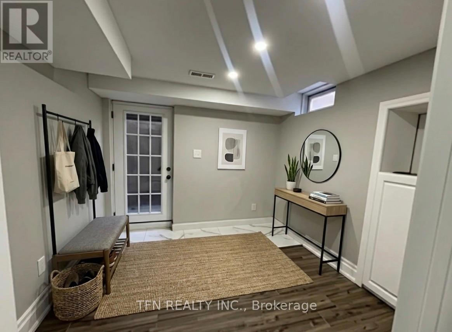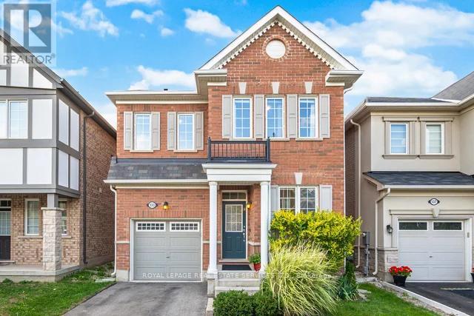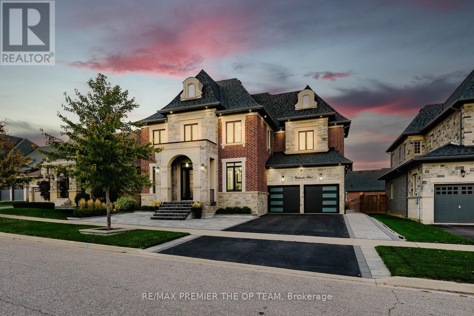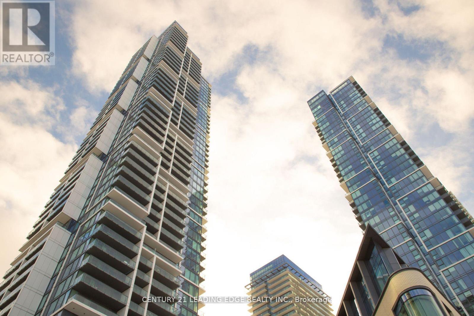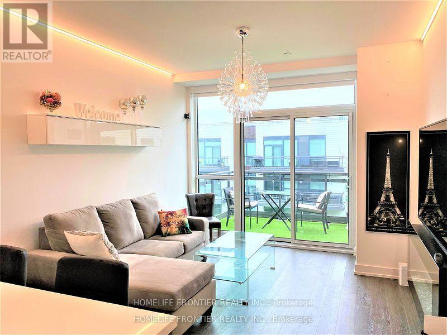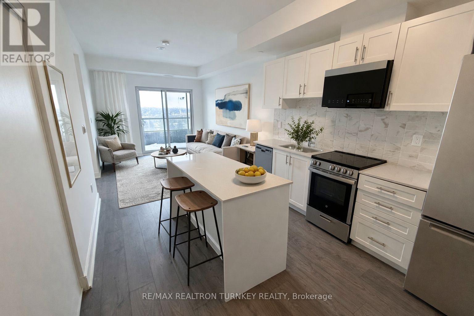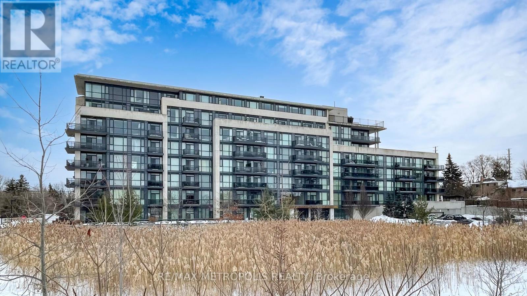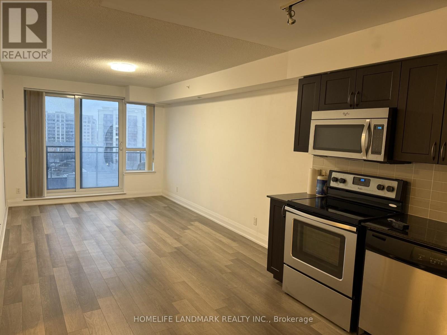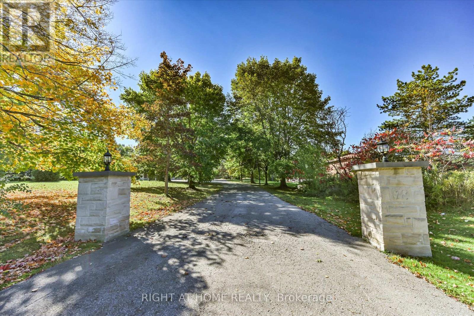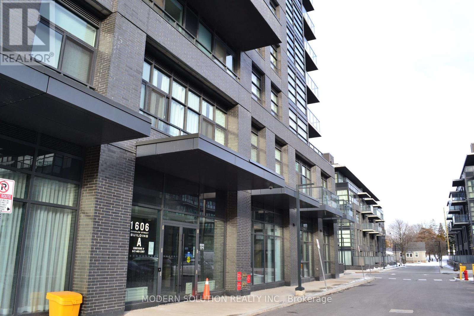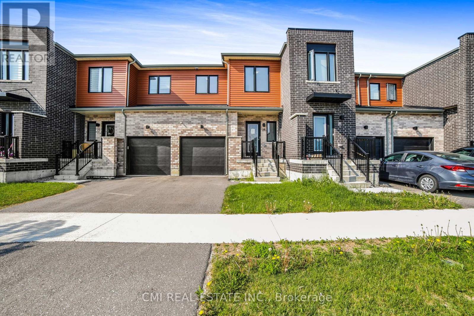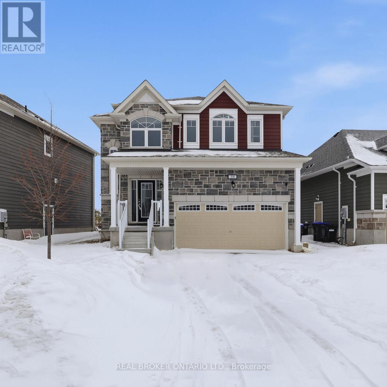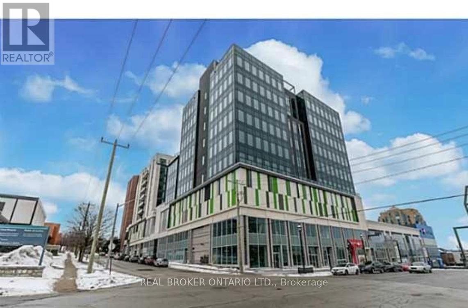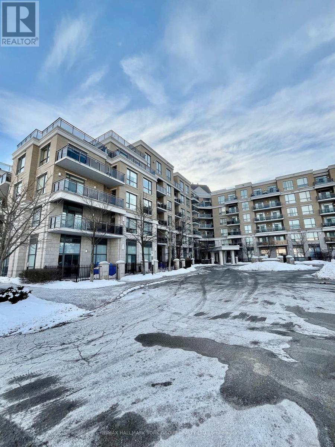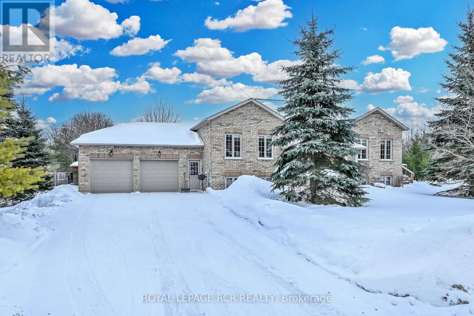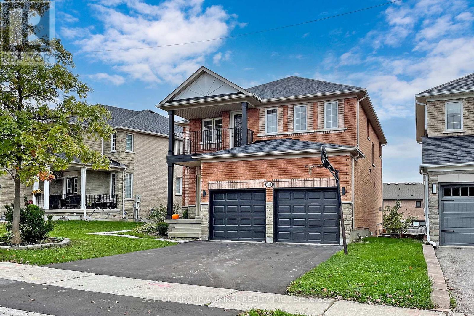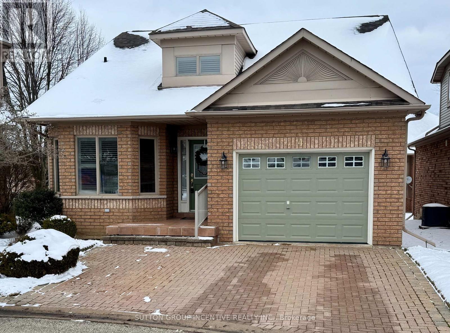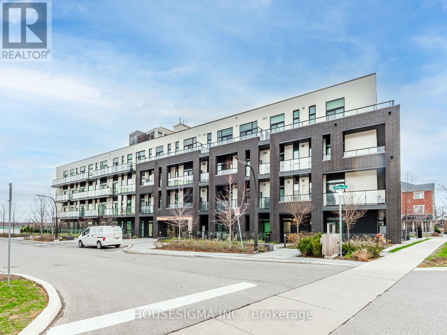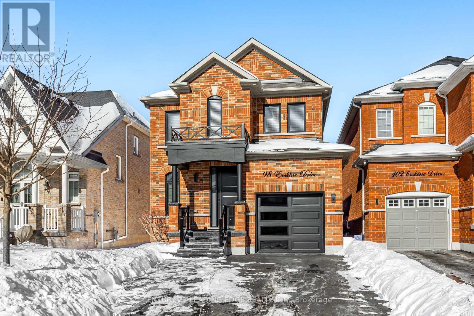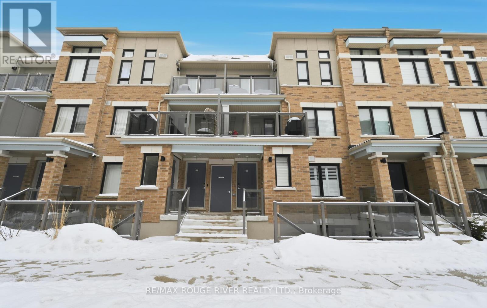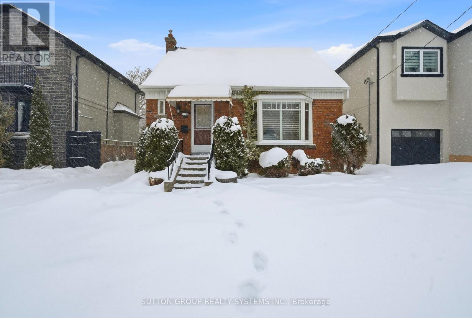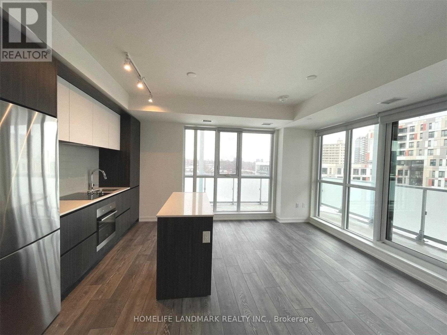Basement - 1482 Queensbury Crescent N
Oakville, Ontario
Welcome to this beautiful detached home basement, in one of Oakville's most desirable neighborhoods. 1482 Queensbury Crescent sits on a private ravine lot backing into Oakville Park. Meticulously maintained family home nestled on a quiet road. This legal basement apartment is a true opportunity, with Sheridan College seconds away, this 2 bedroom, 2 bathroom apartment is perfect for a peaceful stay. This basement also offers a full kitchen and its own separate entrance. The home is with close proximity to wonderful parks, trails, top-rated schools(8.4) and all major amenities, located in the heart of Oakville. Additionally, a short drive to the GO station and QEW to make commuting simple. This is truly a gem! Don't miss this rare opportunity! (id:61852)
Homelife/paramount Realty
Basement - 18 Cortese Terrace
Vaughan, Ontario
Very well-kept renovated basement unit with private backyard access, 2 spacious bedrooms, large open-concept kitchen and living area, and in-unit laundry. Located on a quiet street in the desirable Thornhill Woods/Patterson area. Approx. 5-minute drive to Longo's (Bathurst & Rutherford) for groceries, and approx. 5-minute walk to Thornhill Woods Public School. YRT bus stops nearby with direct connections toward Finch Subway Station (Line 1), and Rutherford GO Station approx. 10-12 minutes by car. Close to parks, transit, and everyday amenities - ideal for comfortable and convenient living.******available for short and long term (id:61852)
Tfn Realty Inc.
133 Hatt Court
Milton, Ontario
Welcome to 133 Hatt Court in Milton This stunning 4-bedroom, 3-washroom detached home offers the perfect blend of style, comfort, and functionality for modern family living. Step inside to find a freshly painted interior, enhanced with pot lights in the living room, dining room, and basement, creating a bright and inviting atmosphere. The spacious main level features an open-concept layout, ideal for entertaining and everyday living, complemented by stainless steel kitchen appliances.The highlight of this home is the recently finished basement, designed with sound insulation and ceiling speakers with multiple zones, perfect for movie nights, music lovers, or family gatherings. With 4 generous bedrooms, including a comfortable primary suite, and 3 well-appointed washrooms, this home is built for both relaxation and convenience. Located in the family-friendly Ford neighborhood, you'll enjoy close proximity to top-rated schools, parks, shopping, and transit. Don't miss this move-in ready home with premium upgrades - book your showing today! *Buyer to check and confirm all dimensions and property tax* (id:61852)
Royal LePage Real Estate Services Ltd.
3 Westbrooke Boulevard
King, Ontario
Situated In The Prestigious Nobleton Grand Community, This Immaculate Home Rests On A Professionally Landscaped 65 Ft X 147 Ft Lot Surrounded By Luxurious Estates. Designed With 10 Ft Smooth Ceilings, 8 Ft Solid Doors On Both Levels, Pot Lights Throughout (Including 43 Exterior), 8 Security Cameras, And A Sprinkler System, Every Detail Reflects Luxury And Function. A Cathedral Foyer Leads To 4 Spacious Bedrooms, Each With State-Of-The-Art Ensuites And Custom Built-In Closets. Premium 8 Engineered White Oak Flooring Flows Throughout, Highlighting Fine Finishes And Craftsmanship.The Main Floor Features An Executive Office With Fireplace, Open-Concept Family Room With Two-Sided Fireplace, And Dining Room With Private Catering Prep Area. The Designer Kitchen Includes Integrated Column Refrigeration, Quartzite Calacatta Counters, Waterfall Island With Swiss Farmhouse Sink, And Walkout From The Breakfast Area To A Large Loggia Terrace.The Primary Suite Offers A Boutique-Style Walk-In Closet And Spa-Inspired Ensuite With Thermostatic Rain Shower, Florence Free-Standing Tub, And Makeup Counter. Additional Highlights Include A Spacious Laundry Room, Custom Mudroom, And Showroom-Style 3-Car Tandem Garage With Epoxy Floors And Rare Rear Yard Walkout. The Walk-Up/Out Basement Is Partially Finished With A Washroom, Pet Spa, And Second Laundry, Offering Endless Potential. (id:61852)
RE/MAX Premier The Op Team
Ph10 - 7890 Jane Street
Vaughan, Ontario
Welcome to this beautiful and bright penthouse apartment at 7890 Jane Street in the heart of Vaughan. This top-floor, one-bedroom home is in excellent condition and offers amazing, open views of the sunrise and city from its large balcony. It's in a newer, well-built building with modern finishes. Laminate floors throughout, combined living and modern design Kitchen. floor to ceiling windows in living room and bedroom as well. The location is incredibly convenient-right next to the Vaughan Metropolitan Centre subway station, close to highways 400 and 407, and just minutes from York University, Vaughan Mills Mall, Canada's Wonderland, and many shops and restaurants. This is a great find for anyone looking to buy their first home, make an investment, or enjoy an easy commute. Don't miss out on this special penthouse. (id:61852)
Century 21 Leading Edge Realty Inc.
D430 - 333 Sea Ray Avenue
Innisfil, Ontario
**Beautiful 1-Bdrm Penthouse With Furniture Included** Enjoy This Bright Condo With Large Sun Filled Balcony On Top Floor Overseeing Courtyard. Many Upgrades Incl. Flooring, Kitchen Cabinetry, Washroom Lighting, Light Fixtures, Breakfast Bar. Enjoy This Move-In Ready Unit As A Primary Residence or Weekend Getaway or rental property. Great Opportunity For Investment With Exclusive Member Access To Entire Resort. Includes 4 Passes To Amenities (Pools, Gym, Beach &Lake Clubs And More). Access To Rooftop. Steps From Boardwalk Retail Stores, Dining, Marina. (id:61852)
Homelife Frontier Realty Inc.
1311 - 705 Davis Drive
Newmarket, Ontario
Designed for real life and everyday ease, this brand-new 1-bedroom condo at Kingsley Square offers a comfortable, low-maintenance lifestyle ideal for professionals, down-sizers, or retirees looking to simplify without compromise. Step onto the private balcony to unwind, or enjoy the bright open-concept living area where large windows create a calm, airy feel. The modern kitchen is thoughtfully designed with quartz countertops, a full quartz island, and stainless steel appliances, flowing seamlessly into the living and dining space for easy everyday living and entertaining. The bedroom is well-proportioned and inviting, providing a peaceful retreat at the end of the day. Contemporary finishes and in-suite laundry add both style and convenience. Never lived in before, this unit offers a true fresh start and includes one parking space and a locker. Kingsley Square is Newmarket's premier lifestyle community, featuring an impressive collection of amenities including a fitness centre, yoga studio, rooftop terrace with BBQs, entertainment lounge, pet wash station, and guest suites. Ideally located directly across from Southlake Regional Health Centre and minutes to the Newmarket GO Station and Highway 404, this location is perfect for commuters and those who value walkable convenience. Close to Upper Canada Mall, Historic Main Street, Fairy Lake Park, Tom Taylor Trail, restaurants, cafés, and Costco. A welcoming home in one of Newmarket's most connected communities. (id:61852)
RE/MAX Realtron Turnkey Realty
318 - 4700 Highway 7
Vaughan, Ontario
Beautiful corner-unit condo in the heart of Woodbridge! This highly sought-after residence is just minutes from Market Lane, top-rated restaurants, schools, parks, and major shopping centers. Enjoy abundant natural light all day thanks to its desirable southern exposure. The spacious wraparound balcony is perfect for entertaining or relaxing on warm summer evenings. Fitness enthusiasts will love the proximity to both GoodLife and Life Time Fitness, while commuters benefit from quick access to Highways 400 and 427.Located in one of Woodbridge's most desirable neighborhoods, this exceptional unit offers the perfect blend of lifestyle, convenience, and comfort. Don't miss your opportunity to call this place home! (id:61852)
RE/MAX Metropolis Realty
803 - 372 Highway 7 East Road
Richmond Hill, Ontario
Royal Gardens" In The Heart Of Richmond Hill By Liberty Development *** 640 Sq Ft + Private Balcony *** 1 Bedroom +Den , Den Can Be Used As A Second Bedroom ***Stainless Steel Appliances, B/I Microwave, Granite Counter Top . *** Laminate Flooring Throughout *** Steps To Viva, Plaza, Supermarket, Restaurants & Banks *** Minutes To Hwy 404 * 407 (id:61852)
Homelife Landmark Realty Inc.
18 Mccowan Lane
Whitchurch-Stouffville, Ontario
Wrapped in the quiet beauty of Stouffville's countryside, this breathtaking modern stone front bungalow sits on a private 2 acre sanctuary where sunlight pours through cathedral height windows and every room feels like a retreat. Offering nearly 9,000 sq.ft. of refined living space, the home welcomes you with soaring 13' ceilings, skylights that paint the interiors with natural light, and a seamless blend of marble and hardwood flooring that elevates every step. The heart of the home is an elegant open concept kitchen with a granite island perfect for family gatherings, flowing effortlessly into a sun drenched glass enclosed sunroom overlooking the lush backyard. Four luxurious main floor ensuite bedrooms provide comfort and privacy, while the walk out lower level expands the living experience with generous entertainment areas and additional bedrooms for extended family or guests. Outside, a heated inground pool and spa create a resort like escape framed by mature landscaping. The oversized 4 car garage-a rare luxury-offers abundant space for vehicles, hobbies, storage, or a dream workshop, complemented by a circular driveway that welcomes guests with elegance. With triple HVAC systems, a backup generator, and proximity to Hwy 404, GO Station, shopping, and restaurants, this estate blends romance, practicality, and grandeur into a lifestyle that feels both peaceful and extraordinary. (id:61852)
Right At Home Realty
103 - 1606 Charles Street
Whitby, Ontario
Close to 1000 SqFt. Fantastic Location. Welcome To The Landing Condos. Building Offering Modern Living In The Heart Of Whitby! This Stylish, Ten(10) Foot Ceiling ,2+1 bedroom, 2-bathroom, Two Story Townhome Features Modern Open-Concept Layout. Full Size Windows Offers daylights thought-out the day. Wide Plank Laminate Flooring Offers Clean Looks and Allergy Free Living. The Additional Den Creates The Perfect Work From Home Space. Two Generous Sized Bedrooms Features An Ensuite Bath In The Primary Bedroom. Parking Is Included. Ideally Located Near Hwy 401/407, Whitby Go And Just Minutes From Shopping, Dining, Entertainment, Schools, Parks, And Scenic Waterfront Trails. Residents Enjoy Access To Modern Amenities, Including A Fully Equipped Fitness Centre, Yoga Studio, Workspaces, A Dog Wash Area, Bike Station, Social Lounge, Outdoor Bbqs. Must See. (id:61852)
Modern Solution Realty Inc.
79 Gateland Drive
Barrie, Ontario
Contemporary Newly-built Freehold townhouse located in sought-after Southeast Barrie offering over 1500sqft of total living space featuring 3+1beds, 4 baths in a modern open-concept layout w/ full finished bsmt! Situated right across the community park ideal for little ones; steps to top rated schools, parks, public transit, Barrie South Go, Lake Simcoe Waterfront, Golf, Hwy 400, & much more! Enjoy everything Barrie has to offer! Covered porch entry leads into bright foyer w/ 2-pc powder room. Step down the hall past convenient access to the garage - unloading groceries & kids is a breeze. Eat-in kitchen upgraded w/ tall modern cabinets, granite counters, & SS appliances. Spacious living room w/o to rear patio. *9ft ceilings on main level* Venture upstairs to find 3 well-sized beds, 2-4pc baths, & desirable laundry. Primary bedroom retreat w/ walk-in closet & 4-pc ensuite. *No carpet on main or upper level* All bathrooms w/ upgraded vanities. Fully finished versatile bsmt offers open rec space w/ 4-pc bath - can be used as guest accommodation, family room, home office, or nursery! Priced to sell! Book your private showing now! (id:61852)
Cmi Real Estate Inc.
38 Sandhill Crane Drive
Wasaga Beach, Ontario
The Ultimate Gateway to Four-season Ontario Living in Beautiful Wasaga Beach. Experience the perfect blend of coastal charm and modern sophistication in this stunning, furnished 2,100 square feet detached. This 4-bedroom, 4-bathroom residence features a bright, open-concept main floor highlighted by 9-foot ceilings, a spacious kitchen/breakfast area with a large center island, and a semi-enclosed dining area ideal for daily living and entertaining. Retreat upstairs to the oversized primary bedroom, which offers a private sanctuary complete with a walk-in closet and a spa-like ensuite. Versatility abounds with a convenient Jack-and-Jill bathroom for the second and third bedrooms, a home office option for the fourth bedroom, and an extra-large upper-level laundry closet to simplify your routine. This home includes a 2-car garage and drive parking. Located in a family-friendly and well-established neighbourhood known for its peaceful streets, pride of ownership, and welcoming atmosphere. Residents enjoy a strong sense of community, making it an ideal setting for families, professionals, and those seeking a balanced lifestyle. With nearby parks and green spaces, the area offers plenty of opportunities to relax, unwind, and enjoy nature. Most everything you need is within easy reach. This location offers an unparalleled lifestyle just a short walk from the pristine shores of the world's longest freshwater beach. Outdoor enthusiasts will appreciate the close proximity to premier golf courses, including The Links at New England Village and Georgian Sands Golf Club. Convenience is right at your doorstep with easy access to several schools, playgrounds, an arena, local go-karting, shopping, dining, and the nearby amenities of Collingwood. Quick connections to major roads and transit make commuting simple. Come and live an active, comfortable life near the waves! (id:61852)
Real Broker Ontario Ltd.
#503 - 111 Worsley Street
Barrie, Ontario
Condo living never looked so good! Tucked privately away this unit boasts tons of natural light from almost every angle with an abundance more windows than most of the buildings models. With over 800 square feet, 9 foot ceilings and original owner this pride of ownership condo bursts with luxury. The second you walk in you will notice the upgraded washer and dryer, laminate flooring and easy flow floor plan. Crisp quartz countertops, tasteful tiled backsplash, open shelving and stainless steel appliances adorn the open concept kitchen with extra deep counter perfect for stools with gossip with friends and an espresso martini. The large living/dining space has floor to ceiling windows and leads to the water facing oversized patio with outdoor decking tiles. Inside the primary bedroom via the barn door there is plenty of room for your furniture, a private 4 piece bathroom with stone countertop and bonus storage above the toilet and massive walk-in closet suitable for any shopaholics needs. Tastefully situated away from the primary bedroom your guest bedroom or office also flush with floor to ceiling windows has a double closet with organizer and is next to a 3-piece bathroom also with stone countertop. With updated lighting throughout and plenty of closet space you won't even need the locker that is included. Building offers tasteful large welcome seating area as well as work out and party room and massive terrace perfect to lounge around with your favourite book for a change of scenery from your own balcony. Ice skate under the stars at city hall, check out the talented artists at the MacLaren Art Centre, grab a puzzle from the local library, head down to the waterfront for a salsa lesson at Meridian Place, grab some fresh vegetables at the farmers market, walk to the Five Points Theatre, grab a bite to eat, or hit up a roof top patio or night club. Convenience at it's finest. Welcome home! (id:61852)
Real Broker Ontario Ltd.
509 - 111 Civic Square Gate
Aurora, Ontario
Spacious and stylish 2+1 bedroom, 2 bath unit offering 1,032 sqft of thoughtfully designed open-concept living. Featuring 10ft ceilings, hardwood flooring throughout, and a bright Western exposure opening up to a 357 sqft private balcony. The chef's kitchen is equipped with stainless steel appliances and seamlessly flows into the living and dining areas. Versatile den can be used for dining or your home office. Located in an upscale, amenity loaded building with an outdoor pool, gym, party room and concierge/security. A short walk to your choice of grocery stores, gyms, Aurora Senior Centre, walking trails and the Aurora Arboretum. (id:61852)
RE/MAX Hallmark York Group Realty Ltd.
Keller Williams Realty Centres
1655 St. John's Road
Innisfil, Ontario
Welcome to this beautifully maintained all brick raised bungalow located in the highly desirable beach area of Lake Simcoe. Set on a level, treed 54.98 x 161.75 ft lot, this home offers privacy and tranquil views overlooking protected green space. The main floor features 9 foot ceilings and a bright open concept living, dining and kitchen area, ideal for entertaining. The living room boasts hardwood floors, a gas fireplace and 2 large windows offering peaceful, private views. Two walkouts lead to a spacious deck and a 3 season sunroom, seamlessly extending your living and entertaining space outdoors. This home offers 3 bedrooms, including a spacious primary bedroom with a closet and private ensuite. Two additional generously sized bedrooms are serviced by a 4 piece main bathroom, making this layout perfect for families and guests. The unspoiled basement features 9 ft ceilings, above grade windows and a rough-in for a bathroom, offering excellent potential for an in-law suite or additional living space. Additional highlights include a heated double car garage, double driveway and a location just minutes from beaches, marina, shopping and Highway 400. (id:61852)
Royal LePage Rcr Realty
183 Ravineview Drive
Vaughan, Ontario
Gorgeous 4 Bdrm + 3 Bath Detached Home Nested in A Family Friendly "Maple Highlands". Freshly Painted, Hardwood Floors Thru-Out! 30+LED Pot Lights. W/I Closet In Great Bdrm, Gorgeous 5 pc Ensuite. Family Room With Gas Fireplace! 9 Ft Ceilings On Main! Laundry Rm W/Front Loading Washer & Dryer. Spacious Deck. Enjoy Organic Style Cherry Tree. Tenant pays 70% of Utilities. Main & 2nd Floor for Lease (Bsmt not included) (id:61852)
Sutton Group-Admiral Realty Inc.
22 - 4 Belair Place
New Tecumseth, Ontario
Welcome to the amazing Briar Hill development just minutes from the Nottawassaga Inn and 36 hole golf course, 15 minutes west of Hwy 400 along Hwy 89. Here is a beautiful 1322 sf bungalow on a quiet cul-de-sac, with gleaming hardwood floors, eat-in kitchen, ample primary bed room on the main floor, ensuite bath and flexible closing for your convenience. The builder finished a spacious lower level with family rm with wet bar, gas fireplace, guest bed room, 4pc bath and more space to store your hobby necessities. No required gardening! Join the activities at our Community Centre. (id:61852)
Sutton Group Incentive Realty Inc.
313 - 1 Climo Lane
Markham, Ontario
Discover this contemporary 1+den condominium by Aspen Ridge Homes, offering 796 sq. ft. of bright, well-planned living in one of Markham's most convenient neighbourhoods. The suite features 9-ft ceilings, floor-to-ceiling windows, and sleek laminate flooring throughout. The large den functions perfectly as a second bedroom, office, or guest room. A modern kitchen equipped with stainless steel appliances, stone countertops, and ample cabinetry makes daily living and entertaining effortless. Both the living area and primary bedroom provide direct access to a private balcony, creating a seamless indoor-outdoor flow. This unit also includes one underground parking space and a storage locker. Just steps from Mount Joy GO Station, grocery stores, restaurants, parks, and schools, this home offers unmatched convenience for commuters and families alike. A rare opportunity to move into a well-connected and highly desirable Markham community. (id:61852)
Housesigma Inc.
Lower - 98 Erskine Drive
Clarington, Ontario
Full kitchen with a open concept family room. This apartment has everything you need. This space Is Ideally Located To Embrace The Charm Of Village - Style Living In One Of Clarington's Most Sought- After Neighbourhoods. Just Steps From Local Shops, Farmers' Market, Parks, Schools & Only A Short Drive To Major Highways & Transit Links. Great Opportunity, Lovely Place To Call Home!! Must See!! (id:61852)
Century 21 Leading Edge Realty Inc.
33d Lookout Drive
Clarington, Ontario
Welcome to this lovely Bowmanville lakeside community with walking/biking trails, views of Lake Ontario and convenient highway access nearby. This newly built stacked condominium townhouse features two walk-out balconies. A spacious kitchen with stainless steel appliances, breakfast bar and a pantry to flow with the open concept floor plan. The living room area is a bright and comfortable space with gorgeous hardwood floors, large windows and sliding door access to your first balcony. Come upstairs to the primary bedroom with a walk in closet and 3 piece ensuite. A second bedroom with access to your second balcony. 4 piece third level main washroom. This condominium also provides two parking spaces. One in the garage and one in the driveway. (id:61852)
RE/MAX Rouge River Realty Ltd.
10 Willowhurst Crescent
Toronto, Ontario
Welcome to 10 Willowhurst Crescent, a rare find on one of Wexford-Maryvale's most family-friendly crescents. This charming detached home sits on an incredible ravine lot, backing onto Taylor Massey Creek for total privacy, lush views, and that "cottage-in-the-city" vibe. The deep, landscaped yard and two-tier cedar deck create the perfect hangout zone for summer dinners, kids' adventures, or quiet mornings with coffee. Inside, the home is warm, well-kept, and move-in ready - with huge upside. Thanks to the lot size and ravine exposure, this property is a prime top-up candidate, surrounded by neighbours already expanding and modernizing their homes. Families will love being in the sought-after Maryvale Public School catchment and close to parks, playgrounds, and everyday essentials. With a growing wave of top-ups and renovations happening throughout the area, this neighbourhood is clearly on the rise. A rare mix of nature, community, and future potential - a home you can love now and level up later. (id:61852)
Sutton Group Realty Systems Inc.
10 Golfhaven Drive
Toronto, Ontario
Nicely Updated & Bright 3 Bedroom Raised Bungalow. Open Concept Main Floor Features A Large Quartz Island And Quartz Kitchen Countertops. Exclusive Ensuite Laundry On Main Floor. No carpet in the house. Large deck and fenced huge backyard. House facing to North with lots of a/n sunshine in backyard. Within Walking Distance To Most Amenities. Available For Occupancy from Feb 1, 2026. (id:61852)
Century 21 People's Choice Realty Inc.
704 - 34 Tubman Avenue
Toronto, Ontario
Bright Spacious Quiet Corner Unit With Extra Large Wrap Around Balcony (260 Sq Ft) & Stunning City View. 2 Bedrooms & 2 bathrooms. Stainless Steel Appliances. High ceiling. Split layout with privacy on each bedroom. Ttc At Doorstep, Easy Access To Dvp, Gardiner Expway Downtown Parks And More. Modern Luxury Design With Large Mirror Closets & Roller Blinds Thru Out. Lots Of Windows & Plenty Of Sunlights. Amazing Amenities In The Building Including An Outdoor Terrace W/Bbq's, Mega Gym, Co-Working Space And More. (id:61852)
Homelife Landmark Realty Inc.
