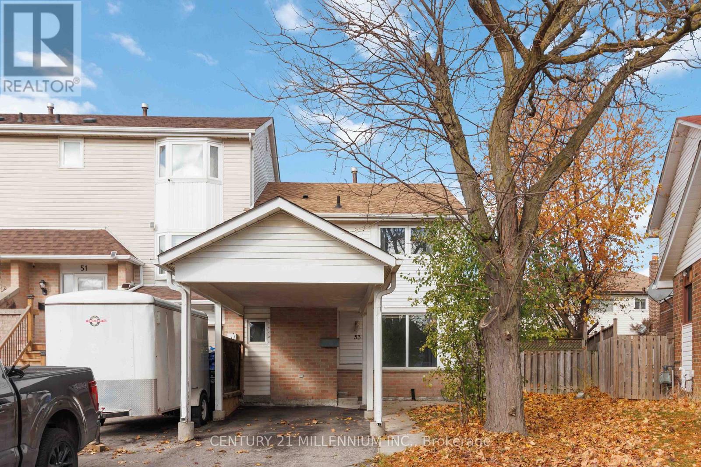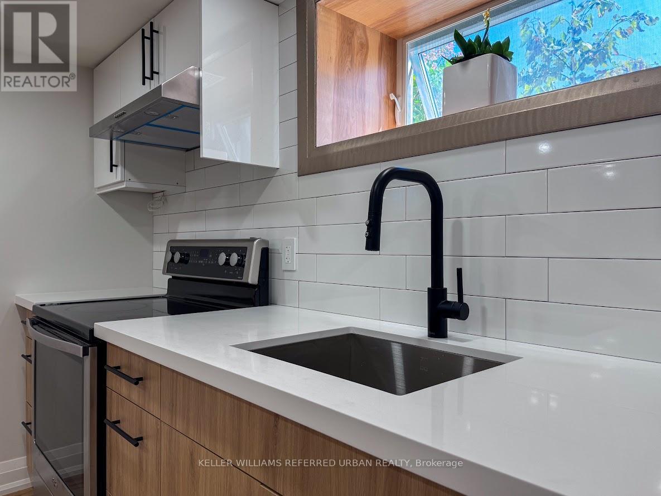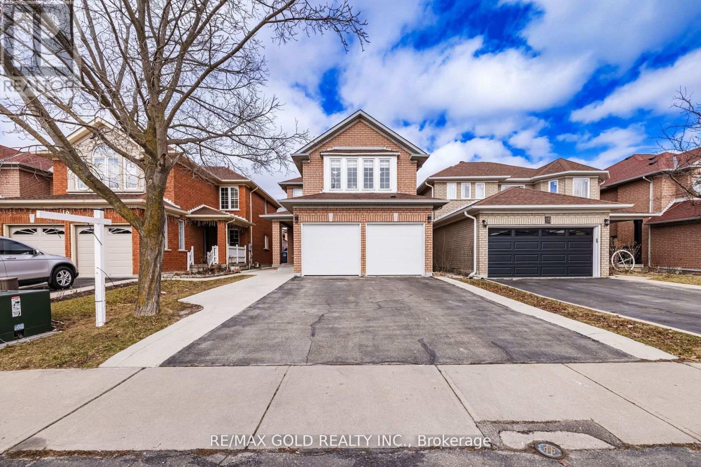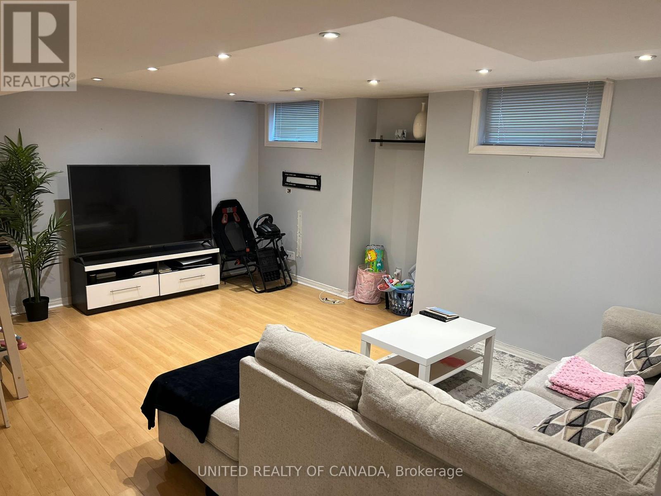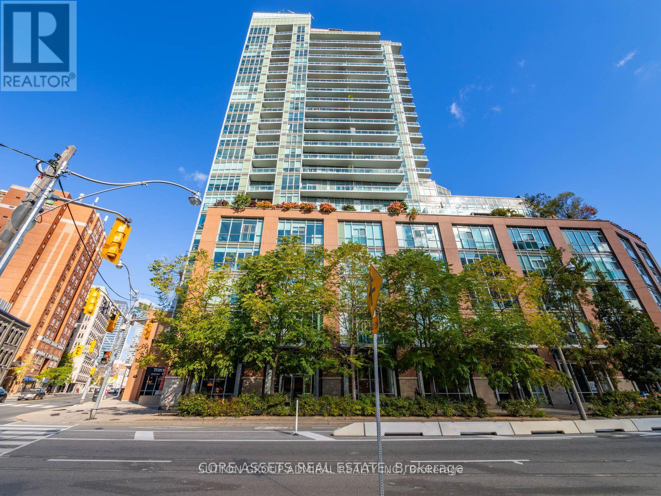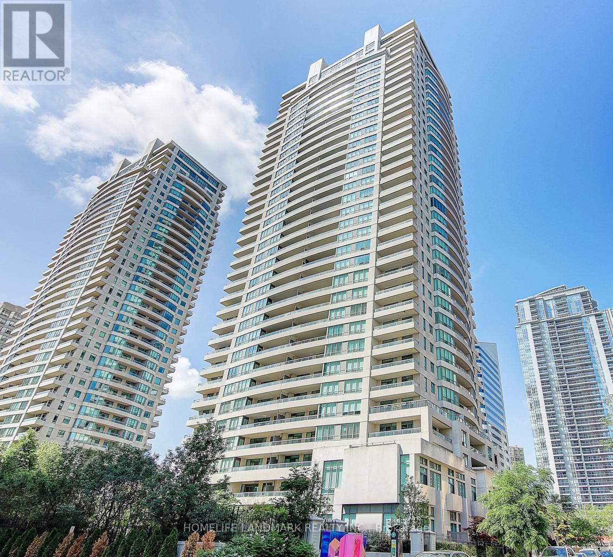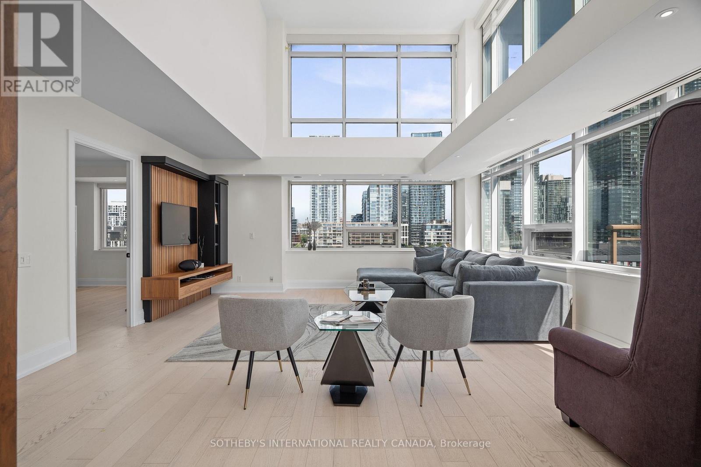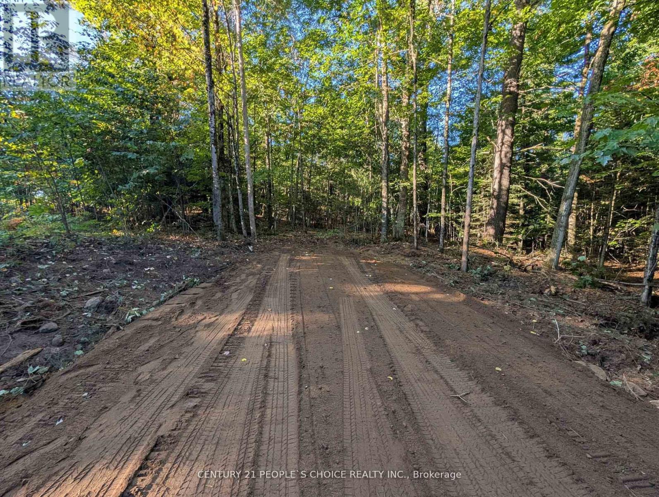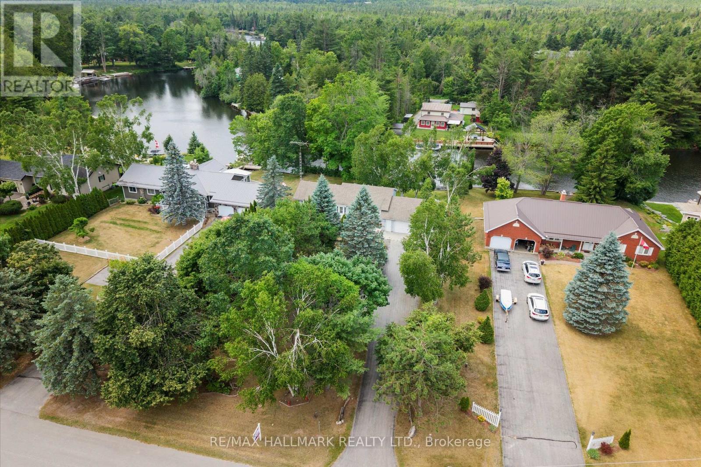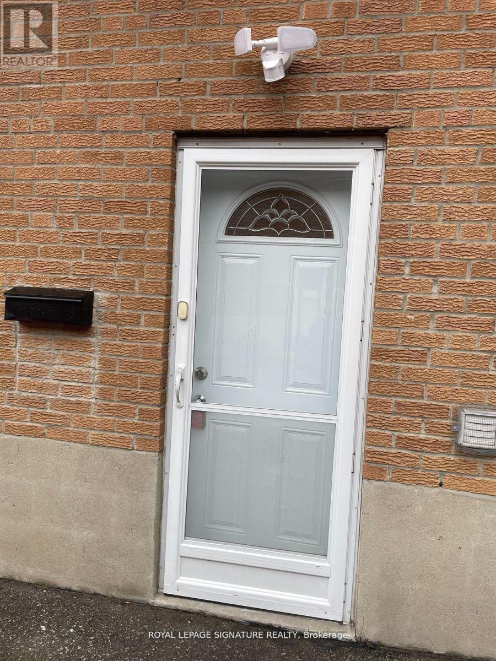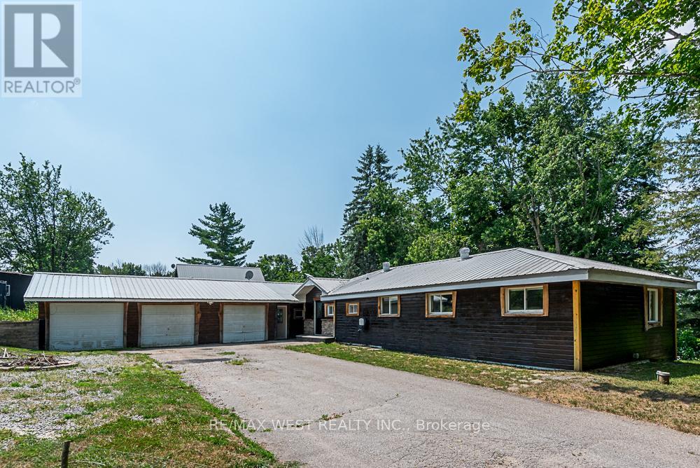53 Courtleigh Square
Brampton, Ontario
Entire home for lease with a spacious main floor featuring new laminate flooring, bright living and dining areas, powder room and a functional kitchen overlooking the large fenced backyard. Three well-sized bedrooms and a full semi-ensuite bath upstairs. The finished basement includes new laminate flooring, a versatile recreation room, in-home laundry and generous storage. Shared driveway parking for up to three vehicles. Walk to Heart Lake Town Centre in under 10 minutes for groceries and services, parks are steps away, and transit is close with quick access to Kennedy Rd and Sandalwood bus routes. Easy access to Hwy 410 keeps commuting simple. A practical whole-home lease offering space, privacy and convenience. (id:61852)
Century 21 Millennium Inc.
Lower - 18 Sunset Trail
Toronto, Ontario
Beautifully Renovated 2-Bedroom, 1-Bathroom Walkout Basement Apartment. This bright and spacious unit offers approximately 900 sq. ft. of thoughtfully designed living space, complete with a private side entrance. Elegant wood-accented door frames and windows add a warm, modern touch throughout. Ideal for a couple or a small family, the suite includes in-suite laundry and one designated parking spot. Enjoy year-round comfort with a state-of-the-art HVAC system and heat recovery ventilator (HRV), providing fresh, clean air - a welcome feature during Toronto's long winters. Tenant pays 1/3 of utilities. No pets, no smoking. (id:61852)
Keller Williams Referred Urban Realty
310 - 5101 Dundas Street W
Toronto, Ontario
Amazing Corner Unit In The Islington-City Centre West Neighbourhood And Is Walkable To The Subway! This 1 Bedroom + A Large Den Has A Full 4pc Bathroom Plus An Addition 2pc Washroom. 803 Sqft Offers A Huge Space With 9 Ft Ceilings, Laminate Floors Throughout And Floor To Ceiling Windows That Allow For Plenty Of Natural Light. Beautiful Open Concept Kitchen Featuring Quartz Counters, Stainless Steel Appliances And A Waterfall Kitchen Island. A Large Bedroom With A Walk Out To The Balcony, Large Closet And A 4pc Ensuite Bathroom. Amenities Include: Concierge, Visitor Parking, Gym, Party Room And Guest Suites. Walking Distance To Islington & Kipling Subway Station, Kipling GO Station, Parks, Schools, Plenty Of Restaurants, Bars And Shops In The Area. Close To Islington Golf Course, Bloor West Village, High Park, Pearson Airport. Easy Access To HWY 427, 401, Gardiner Expy, QEW. One Of The Most Convenient Locations In The City! Some photos virtually staged. (id:61852)
RE/MAX West Realty Inc.
17 Dovesong Drive
Brampton, Ontario
Prime Location! Detached Home Featuring 4+2 Bedrooms, Finished Basement with Separate Entrance!, This highly sought-after detached home, featuring a double car garage, offers a spacious 4+2 bedroom layout with 4 bathrooms. The finished basement with separate entrance, 2 Bedrooms, full washroom, kitchen and a shared laundry provides additional living space and versatility. The main floor showcases a beautiful layout, including separate living and family rooms, with a cozy fireplace. Enjoy the 10' x 20' deck in the backyard outdoor. The home is very clean with hardwood flooring throughout and an elegant oak staircase. Ideally located within walking distance to the Civic Hospital, and in close proximity to parks, shopping plazas, schools, and other essential amenities. Don't miss out on this exceptional property! SQFT 2450, Prime Location! Detached Home Featuring 4+2 Bedrooms, Finished Basement with Separate Entrance! (id:61852)
RE/MAX Gold Realty Inc.
108 Maroon Drive
Richmond Hill, Ontario
A Beautiful One Bedroom Basement Apartment Boasting Large Above Grade Windows And Private 1 Spot Parking on Driveway with side Entrance. It Is One Of A Kind And Very Spacious, Located In The Relaxing Lake Wilcox Area Surounded By Parks, Trails And Nature . (id:61852)
United Realty Of Canada
624 - 112 George Street
Toronto, Ontario
Welcome to a beautifully designed, west-facing one-bedroom suite in a luxury building located steps from everything downtown living has to offer. This stunning unit features soaring 10-foot ceilings and an open-concept layout that's both modern and inviting. Floor-to-ceiling windows flood the space with natural light, showcasing sleek laminate floors throughout. The gorgeous kitchen boasts stainless steel appliances, a convenient breakfast bar, and plenty of counter space - perfect for cooking or entertaining. The spacious bedroom offers comfort and privacy. Enjoy access to top-tier recreational facilities, all within a well-managed, high-end building. Located just minutes from George Brown College, the St. Lawrence Market, cafes, shops, TTC transit, and all urban amenities - this location truly has it all. (id:61852)
Sutton Group-Admiral Realty Inc.
1107 - 23 Hollywood Avenue
Toronto, Ontario
Welcome to your future home. A spacious 860 sq ft condo featuring a split 2-bedroom, 2-bathroom layout plus a bright den, ideal for a home office or reading nook. The functional floor plan offers open concept living and dining with large windows bringing in abundant natural light. The living room separates the two bedrooms, providing enhanced privacy and quietness. The modern kitchen offers ample cabinet space and a breakfast bar. The primary bedroom includes a 4-piece ensuite and walk-in closet. The den (solarium) is perfect for remote work or as a cozy extra room. Located in the heart of North York, just steps to subway, Empress Walk, shopping, restaurants, schools, and parks, with easy access to Hwy 401. Well-managed building with 24hr concierge, indoor pool, gym, party room, guest suites, and visitor parking. (id:61852)
Homelife Landmark Realty Inc.
Ph 1005w - 500 Queens Quay W
Toronto, Ontario
Welcome to this luxurious Fully Furnished Two-level Penthouse Corner Suite, An Exceptional 3-bedrooms, 3.5-bathroom Residence and one of the True Jewels of Queens Quay. With soaring 18-foot ceilings in the living room, dramatic floor-to-ceiling windows, and southern and eastern exposures, this home offers breathtaking views of both Lake Ontario and the Toronto skyline. The open-concept design is enhanced by a gas fireplace, built-in speakers, and an abundance of natural light, creating a warm yet sophisticated atmosphere.The gourmet kitchen features a stainless steel gas stove, fridge, dishwasher, and premium finishes, while spa-inspired bathrooms include airflow whirlpool tubs for ultimate relaxation. Each of the three spacious bedrooms boasts its own ensuite bathroom, with the private primary suite enjoying panoramic water and city vistas. For convenience, the suite is equipped with a washer/dryer and comes fully furnished for immediate enjoyment.Additional highlights include two premium parking spots, generous living and entertaining spaces, and a seamless blend of modern luxury with everyday comfort. Ideally located, this residence places you just steps from the Scotiabank arena , Rogers Centre, Union Station, public transit, world-class restaurants, boutique shopping, and Starbucks right at your door. Offering the perfect balance of elegance, comfort, and lifestyle, this penthouse represents a rare opportunity to live in one of Torontos most sought-after waterfront addresses. (id:61852)
Sotheby's International Realty Canada
1055 Porkys Road
Minden Hills, Ontario
Pristine Property. Located in municipal year-round maintained road, with hydro service at the road and a private setting with mature trees ideal for your cottage or your home. Five minutes from Minden, 10 minutes to the boat launch on Kashagawigamog Lake, walking distance to Snowdon Park, walking distance to public access into Canning Lake, for the canoe or kayak enthusiast. Enjoy the quiet of nature, while you are a short distance from all convenience and amenities either in Minden or Haliburton. (id:61852)
Century 21 People's Choice Realty Inc.
6 Evans Drive
Kawartha Lakes, Ontario
Welcome to 6 Evans Drive located in the beautiful area of Fenelon Falls - Direct Waterfront (100 feet)on the Burnt River - This custom built home is a 3+1 bdrm 2.5 baths with an attached oversized 2 car garage which has direct access to the lower level. Situated in a desirable neighbourhood of mature homes. Fully finished lower level Walk out - with a large recreation room and cozy fireplace all taking in the views of the yard & the river. The main floor has cathedral ceilings in the kitchen and living area. The kitchen is bright and overlooks the front yard and gardens. A nice bay window in the dining area. The living room overlooks the back deck and the stunning views of the river. Lots of nature light pours through all the windows - walkout from the living area to a large deck with steps to the manicured lawn. Beautiful views of nature and enjoy watching the boats & other watercraft go by. The primary bedroom is spacious with its own ensuite and views of the water. Lots of room for family & friends with 2 more bedrooms upstairs & another located on the lower floor. The Burnt River is connected to the Trent Waterway System - a 20 min boat ride to Cameron Lake. 10 min car ride to Fenelon Falls or Coboconk with lots of shopping stores & restaurants. Such a special place to call home. Live, Laugh and Enjoy Floors plans are available on the virtual tour - take a peak! (id:61852)
RE/MAX Hallmark Realty Ltd.
Lower - 1566 Northmount Avenue
Mississauga, Ontario
Great opportunity a spacious basement with a separate entrance. it includes 3 large bedrooms, 2 of the bedrooms with above grade window that allows for increased natural light letting in plenty of sunlight,1 full bath and 1 powder room, a large cozy living area with above grade windows perfect for a comfortable and private living space ,ensuite Laundry, minutes from parks, schools and malls (id:61852)
Royal LePage Signature Realty
8 Robins Lane
Kawartha Lakes, Ontario
Open Concept 3 bedroom bungalow in the gorgeous waterfront community of Lake Dalrymple! Offering year-round living with sandy beach access and boat docking opportunities! Large Detached 3 car garage! 250sqft Screened sunroom! Equipped with a worry free steel roof. 30 minutes to Orillia! 1hr to Lindsay! Size, comfort and convenience! (id:61852)
RE/MAX West Realty Inc.
