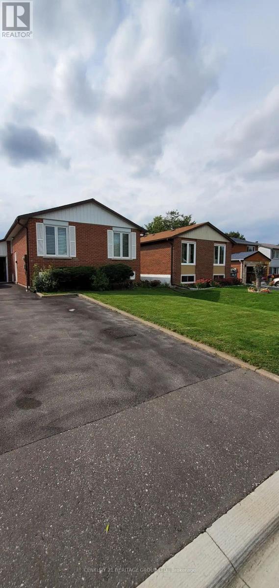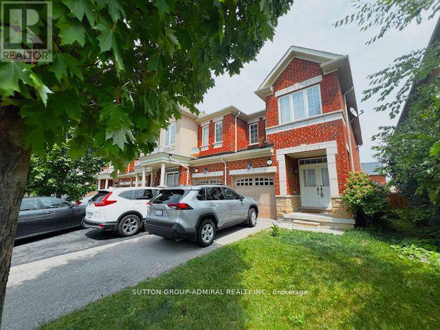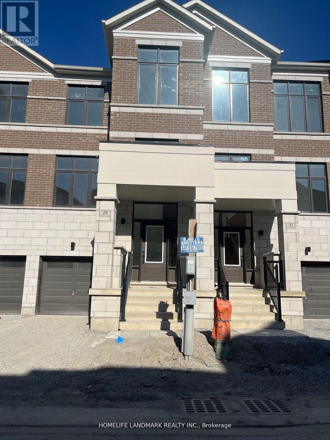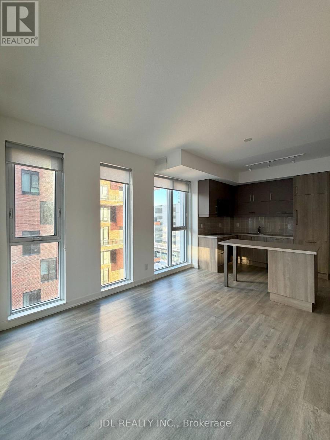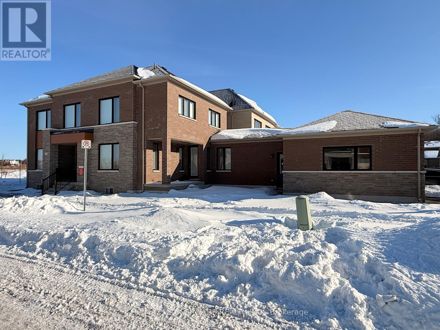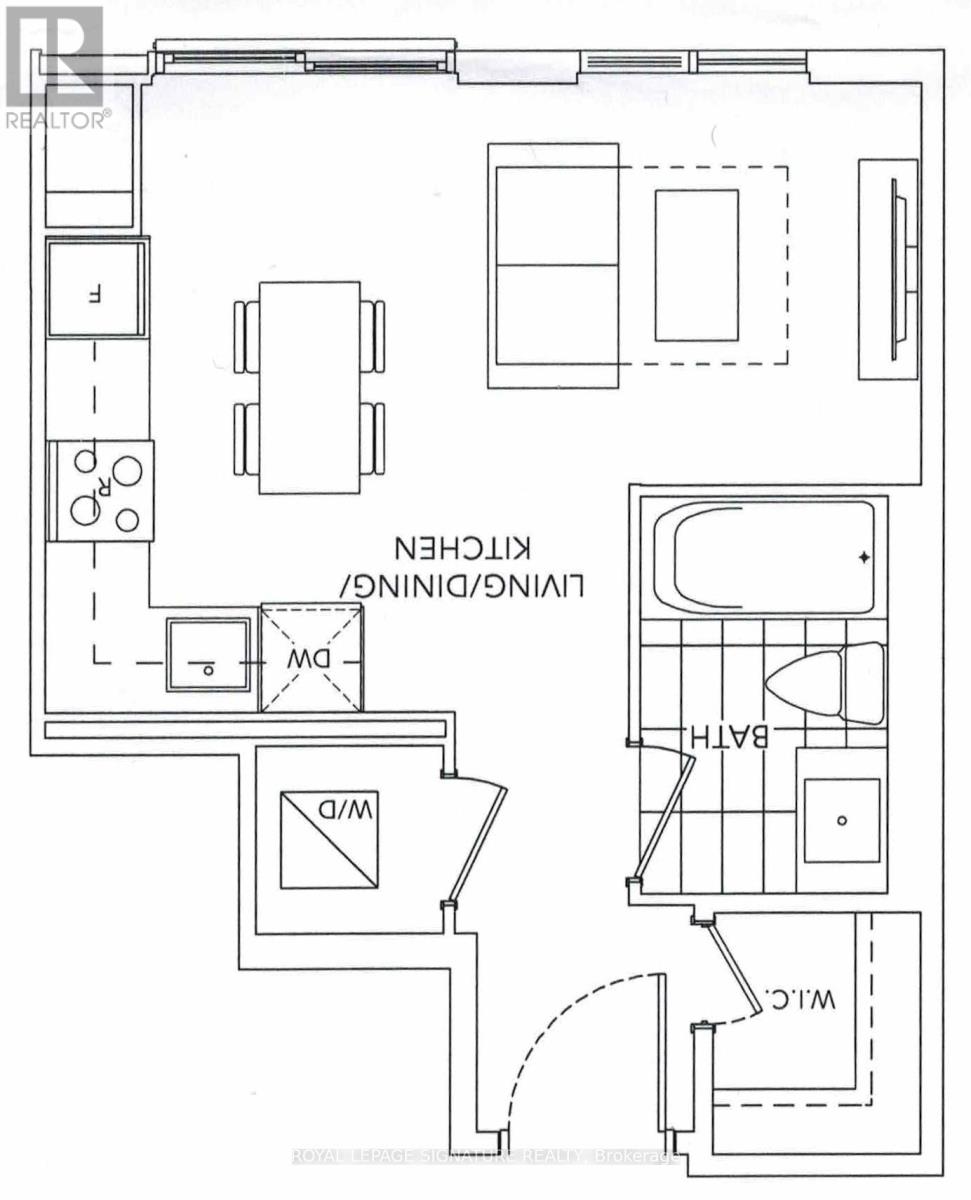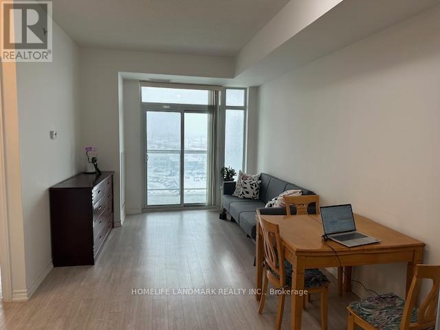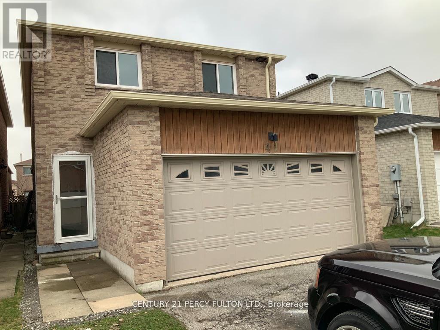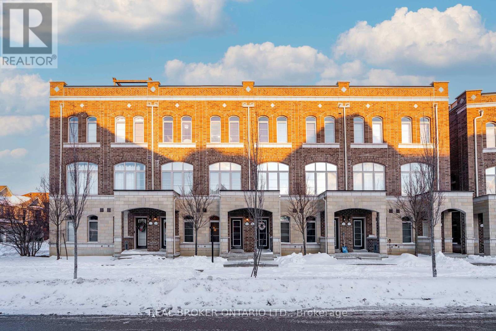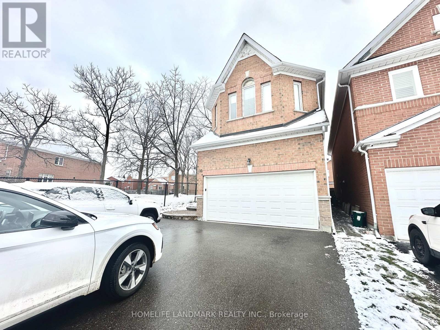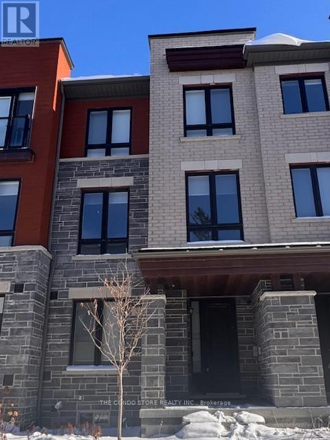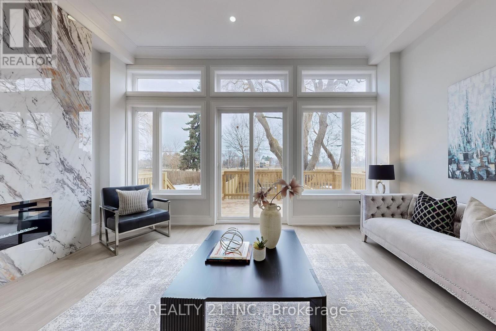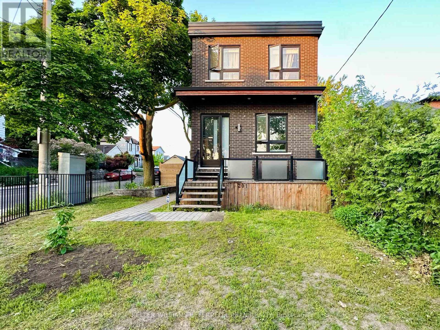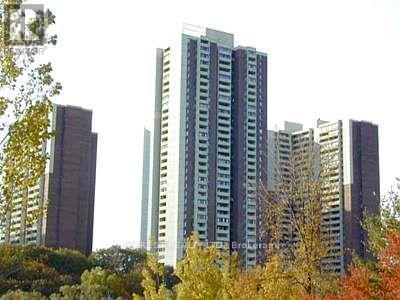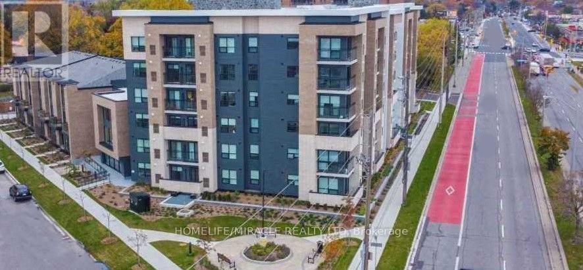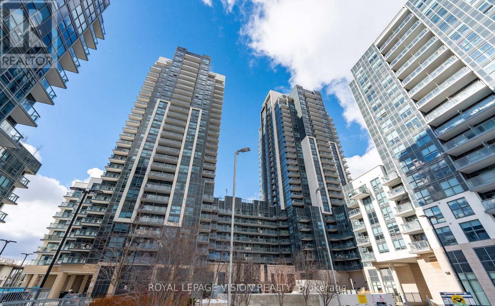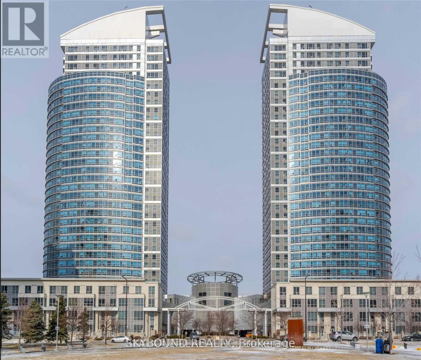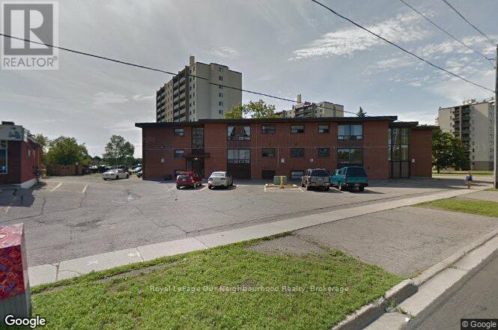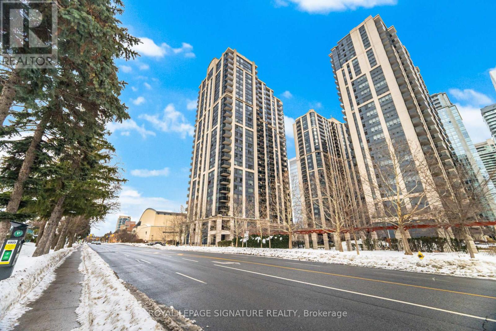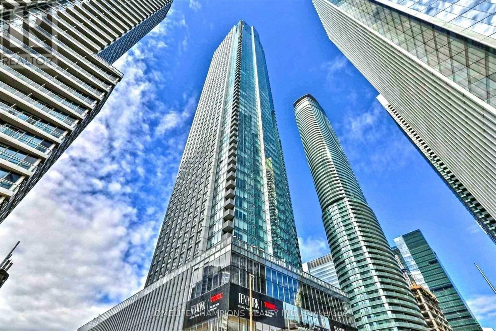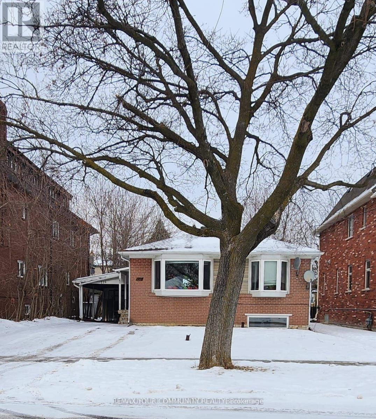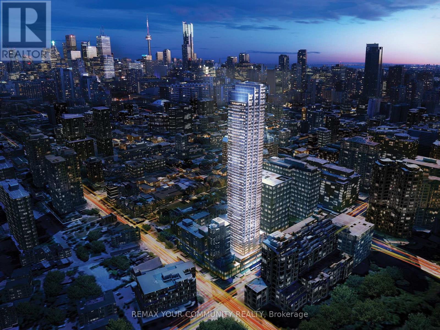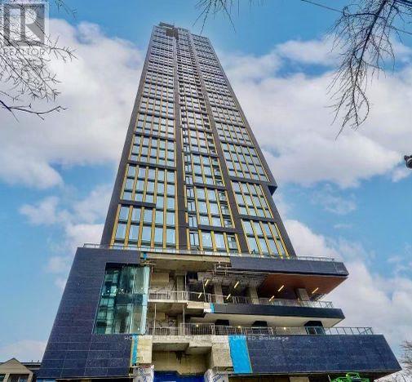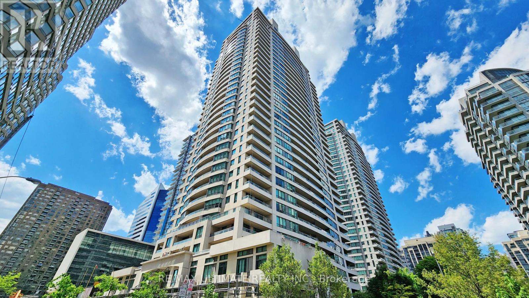Bsmt - 464 Sandford Street
Newmarket, Ontario
"Affordable Basement Suite, Utilities and Internet Included! Bright & Cozy," Move-In Ready!" Ideal for a Single professional or student seeking a quiet place to call home. Convenient location close to transit, shopping, schools, Community Centre, Upper Canada Mall, Fairy Lake and parks. (id:61852)
Century 21 Heritage Group Ltd.
35 White Spruce Crescent
Vaughan, Ontario
In High Demand Upper Thornhill Woods near Lebovic Campus, on a quiet crescent situated an end unit townhouse available after March 16th. 3 bedrooms, 3 washrooms, 9 feet ceilings on main level, one car garage, fenced yard, large windows, oak staircase, access to garage from house and laundry on 2nd level. Primary bedroom with a walk-in closet and ensuite. Basement is unfinished but included in the rent. Hardwood floors on main floor, quartz counter and backsplash in kitchen, stainless steel appliances, Landlord is only looking for tenants with good credit score & verifiable employment. Listing Agent will run a separate credit check for the selected Tenant(s). All utilities are extra. (id:61852)
Sutton Group-Admiral Realty Inc.
29 Millman Lane
Richmond Hill, Ontario
Brand New 4 Bedroom 4 Bathroom Townhouse In Newly Built Ivylea Community! Boasts Functional Layout With Abundant Natural Light. This Townhouse Offers Gourmet Kitchen With Quartz Countertop, 10' Ceiling On Main & 9' On Upper, 2 Walk-Out Balconies. Conveniently Located At Leslie Street & 19th Avenue In Richmond Hill. Minutes To Highways 404 And 407, Public transit, Parks, Top-rated Schools, Costco And Shopping Centers. Welcome To Your New Home! (id:61852)
Homelife Landmark Realty Inc.
810 - 8119 Birchmount Road
Markham, Ontario
Move In Ready! ONE YEAR New " Gallery Square Condo" in the heart of Downtown Markham. Bright & Cozy 2 Bedroom Unit. Northeast Corner unit with amazing natural light! Functional layout with Laminate floor and modern kitchen with quartz countertops. 9 Ft Ceiling, Stainless Steel Appliances. 24Hr Concierge. Steps to Supermarket, Restaurants, Movie theatre, Top Ranking Schools. Minutes To Hwy 404 & 407, Go Train, Ymca, 1 Parking & Locker Included. (id:61852)
Jdl Realty Inc.
9 Albert Newell Drive
Markham, Ontario
Welcome to Your New Basement Retreat in Cornell, Markham! Step into this brand-new, thoughtfully designed two-bedroom basement unit in the heart of the vibrant Cornell Community. Perfectly blending modern elegance with cozy living, this space boasts: Fresh, Contemporary Design- Be the first to enjoy this newly built unit in a high-quality builder home. Two Spacious Bedrooms-Ideal for restful nights, a home office, or simply extra flexibility for your lifestyle. Immaculate washroom- featuring sleek and brand-new fixtures with a modern aesthetic. Prime Location - The Cornell community is known for it's peaceful surroundings, top-rated schools, parks, and nearby amenities. This unit is a perfect escape for those looking for style, comfort, and convenience, all at an unbeatable price point. Don't miss the opportunity to make it your home sweet home. (id:61852)
RE/MAX Crossroads Realty Inc.
1703 - 10 Honeycrisp Crescent
Vaughan, Ontario
Luxurious Studio Condo With Ensuite Walk-In Closet. 9 Ft Ceilings. Floor to Ceiling Windows With Panoramic South Views! Flooded W/Natural Sunlight. Vaughan Metropolitan Centre Public Transit Hub connecting TTC Subway Line 1- approx 45 mins to Union Station, York Transit, Viva Bus Rapid Transit, 18 Acres Edgeley Pond Park & Trails, YMCA & Community Centre, 10,000sqft Vaughan Public Library. Vaughan IKEA, Walmart, York University and More in Vicinity! (id:61852)
Royal LePage Signature Realty
810 - 8323 Kennedy Road
Markham, Ontario
Fully Furnished Bright and Spacious 1+1 unit. Unobstructed South View. Newly Renovated Bathroom. 9 feet ceiling. Prime Location in the South Unionville Neighborhood. Direct Connect To Shopping Mall, T&T Supermarket, Steps To Parks, Schools, YMCA, Go Train And Pam Am Community Centre. Close To All Amenities and Hwy 407. (id:61852)
Homelife Landmark Realty Inc.
Main - 41 Rosseter Road
Markham, Ontario
Move-In Ready Main & 2nd Floor For Lease! Wood Floors. Tenant Pays For Heat, Hydro, Gas & Water. Garage Parking And Outside Left Side Parking. Tenant Will Maintain The Lawn & Snow At Tenant's Expense. No Pets, Non-Smokers Please. Shared Basement Laundry With Basement Tenants. Great Location! (id:61852)
Century 21 Percy Fulton Ltd.
160 Glad Park Avenue
Whitchurch-Stouffville, Ontario
Experience this well-maintained and generously sized three-storey condo townhouse, featuring a private rooftop terrace situated in the heart of Stouffville. This property offers a prime location near both Stouffville GO and Old Elm GO Stations, convenient access to local shops and amenities, and is within walking distance to schools.The ground floor features a versatile multi-purpose room that is ideal for use as a home office, fitness space, or guest suite, complemented by direct access to the garage for added convenience. The second floor is the centerpiece of the property, boasting impressive 10-foot ceilings that create a spacious and inviting atmosphere perfect for relaxing with family or entertaining large groups. Modern lighting, quartz countertops, and a practical eat-in kitchen with a breakfast bar are among the thoughtful upgrades on this level. Additionally, a conveniently situated powder room enhances the functionality of this floor. Upstairs features two bedrooms. The primary suite includes a generously-sized closet and a four-piece ensuite bathroom while the second bedroom also provides plenty of space. For extra convenience, this floor includes a three-piece bathroom as well.This property features low maintenance fees and provides an easy-care lifestyle within a highly desirable, family-friendly community. (id:61852)
Real Broker Ontario Ltd.
Lower - 86 Snowdon Circle
Markham, Ontario
Only 150 meters to the top-ranking Markville Secondary School! Move-in ready, fully furnished, and spacious 2-bedroom basement apartment with a private side entrance and a 3-piece bathroom. Two-Car Tandem Driveway Parking. Located in a safe and quiet community, this home offers exceptional convenience, just minutes to Markville Mall, GO Train Station, community centre, restaurants, and more. Ideal for couples, students, or young families seeking a comfortable and high-quality living environment. Tenant insurance required. Utilities extra. (id:61852)
Homelife Landmark Realty Inc.
23 Steamboat Way
Whitby, Ontario
Great Opportunity to Live In This 3 Bedroom Luxury Townhouse In Waterside Villas! This Beautiful Double Car Garage Unit Features An Open Concept Main Floor With Stunning Hardwood Floors! Upgraded Finishes And A Sun Filled Kitchen That Boasts Granite Countertops And A Breakfast Bar. Master Bedroom Features 5Pc Ensuite With Frameless Glass Shower and Luxurious Soaker Tub! Walk-In Closets In Master. 9' Ceilings Throughout! (id:61852)
The Condo Store Realty Inc.
15 Malta Street
Toronto, Ontario
Custom Built Home in a matured area, Detached House With 4+2 Bedrooms & 5+1 Washrooms. Premium Lot W/ No Neighbor Behind* Ultimate Privacy In Pool Sized Backyard* Income Producing Finished Basement* Family Friendly Birchcliffe-Cliffside Community* Enjoy 3,300 Sqft Of Luxury Living* Beautiful Curb Appeal W/ Stone & Stucco Exterior* Long Concrete Driveway* No Sidewalk* Covered Front Porch* Tall Double Door Main Entrance* 12ft Ceilings In Key Living Areas* Soaring Floor to Ceiling Windows with Custom Transom Glass* Multiple Skylights* True Open Concept* Spacious Family Rm W/ Book matched Stone Fireplace Wall* Large Kitchen W/ White Cabinetry* Large Centre Island* Quartz Counters* Another 700sq basement with 2 bedrooms with legal basement apartment which has a separate entrance huge 3 windows, 1 e-grace window. Each bedroom on second floor has 4 piece attached washroom. Eng-Hardwood Floors All Through, Modern Kitchen With Quartz Counter Top, With Waterfall Island, Kitchen, Dining And Family Room Have 12 Ft high ceiling. High Baseboard* Accent Wall Pannel Crown Moulding Tray Ceilings For All Bedrooms* Custom Tiling In Wet Areas* Iron Pickets For Staircase* LED Pot-Lights & Light Fixtures* Primary Bedroom Includes A *Spa-Like 5PC Ensuite* Organizers In Walk-In Closet + Additional Closet* All Spacious Bedrooms W/ Private Ensuite & Closet Space* 2nd Floor Laundry* Finished Basement Tastefully Finished W/ High Ceilings* Large Egress Windows* Pot-Lights* Vinyl Flooring* Full Kitchen W/ Quartz Counters* Stainless Steel Appliances* Separate Laundry* Full 4pc Bathroom W/ Custom Tiling* 2 Spacious Bedrooms* Perfect For An In-laws Or Income* Fenced & Private Backyard* (id:61852)
Realty 21 Inc.
201 Woodmount Avenue
Toronto, Ontario
An exceptional opportunity to lease a recently built, contemporary residence designed for refined urban living. This impressive home features soaring 10-foot ceilings on the main level and 9-foot ceilings on the second floor, complemented by expansive windows that bathe the interiors in natural light throughout the day. The thoughtfully designed open-concept main floor showcases a chef-inspired kitchen, seamlessly flowing into a spacious sunroom and a private, landscaped backyard-ideal for upscale entertaining or quiet relaxation. The fully finished basement offers versatile additional living space, including two well-appointed recreation rooms, a modern four-piece bathroom, and a dedicated laundry area, perfect for work-from-home flexibility or leisure use. Set within a family-friendly East York enclave, residents enjoy proximity to top-rated schools, lush parks, and a curated selection of acclaimed restaurants and cafés. Commuting is effortless with convenient access to major highways and a short walk to the subway, providing a swift 10-minute ride to Yonge and Bloor. A private driveway with parking for two vehicles, along with a dedicated electric vehicle charger, caters to today's discerning, environmentally conscious renter. Impeccably maintained and move-in ready, this residence offers a rare blend of luxury, comfort, and connectivity in one of Toronto's most desirable neighbourhoods. (id:61852)
Keller Williams Referred Urban Realty
1705 - 3 Massey Square
Toronto, Ontario
Very Large Unit, Open South Exposure, Balcony, Subway,Shopping,Lots Spent On Upgrade For The Whole Unit.Modern Kitchen And Washroom.Near School,Medical Centre. 24 Hrs, Security,Swimming Pool,Gym.Gorgeous View Of Toronto Skyline & Lake Ontario With Zero Blockage Large, Bright & Specious. Walking To Victoria Park Subway, School, Daycare, Walk-In Clinic & Drugstore, Library, Golf Course, Parks & Many More. Shoppers World Plaza Also A 2 Min Drive Away. Loblaw's, Metro, Lowes, 20 Mins Drive To Downtown Core, U Of T & Ryerson University, all inslusive, Water, Heating, Hydro, great place to live (id:61852)
Everest Realty Ltd.
421 - 1 Falaise Road
Toronto, Ontario
Bright, spacious, and well-maintained condo with an unobstructed view in Sweet Life Condos, conveniently located near shopping plazas, the GO Station, Highway 401, UFT, and Centennial College. This unit offers 2 bedrooms and 2 washrooms, including a primary bedroom with an ensuite, an open-concept living and dining area, a kitchen with in-unit laundry, and a Juliet balcony. The total living space is 753 sq. ft. as per the builder's floor plan, and the unit includes one parking space and two lockers. (id:61852)
Homelife/miracle Realty Ltd
1904 - 30 Meadowglen Place
Toronto, Ontario
1 Bedroom + Den with Parking & Locker in Prime Woburn Location! This beautifully maintained 1-bedroom plus open-concept den condo offers exceptional value and convenience. The versatile den is perfect for a home office, study, or creative space making working from home effortless.The spacious west-facing primary bedroom is filled with natural light, offering a warm and sunny retreat! Location Highlights: Just minutes to Hwy 401, Scarborough Town Centre, TTC, Centennial College, Steps to Parks, Shops, Dining, and more! Building Amenities: 24-hour concierge, Fully equipped gym, Party room, Games room! Available from March 01, 2026 (id:61852)
Royal LePage Vision Realty
1702 - 38 Lee Centre Drive
Toronto, Ontario
Ellipse Condo In High-Demand Area. Spacious & Bright, Den Has Closet, High Floor With Efficient Layout, Great View And Lots Of Natural Light ! Parking and Locker included! Great Amenities:24 Hrs. Concierge, Gym, Party Room, Pool, Visitor parking, Guest Suites, Library, BBQ Garden Ping-Pong Table And well designed lobby! Minutes To TTC, Highway 401 And McCowan Station! Close To Scarborough Town Centre, Civic Centre, Supermarket, U Of T Scarborough, Centennial College and more. Amazing Opportunity for Commuters. Don't miss out! (id:61852)
Skybound Realty
202 - 211 Nonquon Road
Oshawa, Ontario
Available immediately. Beautifully renovated 2-bedroom apartment in a quiet, low-rise building in North Oshawa. This secure, well-maintained property is monitored and located on a peaceful dead-end street, offering privacy and comfort. **All utilities and parking are INCLUDED, providing excellent value. Convenient laundromat located in the plaza next door. Close to shopping, transit, and everyday amenities. Ideal for a responsible tenant seeking a clean, quiet place to call home. Good credit and employment letter required. (Aprox. 900 Sqf) (id:61852)
Royal LePage Our Neighbourhood Realty
Ph109 - 153 Beecroft Road N
Toronto, Ontario
Nice Furnished Home. Penthouse 9 Feet Ceiling Suite. Move in Ready. Beautiful Unobstructed View, Enjoy the Balcony and Balcony Furniture at Warmer days. Direct Access to TTC/Subway, Super Good Location. Easy Connect to Hwy 401, Walk to Restaurants, Park, Movie Theater, Civic Center, North York Art Center, and Shops. Luxury Condo, 24 hrs Concierge, Indoor Swimming Pool, Gym, Game Room and More... Electrical Car Charging Available @Underground Parking Existing Appliances Include : Fridge, Stove, B/I Dish Washer, Washer/ Dryer. One Great Spot Parking :P3-48AAA Tenant Only, Rental Application, Credit Report, Employment Letter. (id:61852)
Royal LePage Signature Realty
3710 - 10 York Street
Toronto, Ontario
Pure Luxury at Ten York by Tridel. Located in one of Toronto's most sought-after downtown waterfront communities, this exceptional high corner unit offers breathtaking, unobstructed sunset, lake, and city views. A rare 3-bedroom, 2.5-bath executive suite featuring over 1,300 sq. ft. of elegant living space plus a private balcony, designed for both comfort and entertaining. Thoughtfully laid out with expansive windows that flood the home with natural light. Residents enjoy state-of-the-art amenities, including a fully equipped gym, yoga studio, indoor pool, sauna, theatre room, games room, sun deck, and more. Steps to the waterfront, transit, dining, and Toronto's financial core-this is downtown luxury living at its finest. (id:61852)
Homelife/champions Realty Inc.
Bsmt #2 - 114 Goulding Avenue
Toronto, Ontario
A warm and beautifully renovated 2-bedroom basement with its own private side entrance, tucked away on a quiet, welcoming street. This lower-level bungalow filled space with natural light, making it feel comfortable and inviting. Enjoy a central location just a few minutes drive to Finch Subway Station, close to shopping, dining, and everyday essentials. Parking included. Tenant responsible for 25% of utilities cost. (id:61852)
RE/MAX Your Community Realty
2601 - 395 Bloor Street E
Toronto, Ontario
Experience luxury living at The Rosedale on Bloor! This stunning, only 2 years new, south-facing condo is bright and spacious, offering a functional layout that suits modern living. The owner has invested over $8k in premium builder upgrades, including a glass sliding door for the den, stylish blinds, and soft-close cabinet features in the kitchen and bathroom. The spacious den serves as an ideal second bedroom, providing flexibility for your needs. Cook with ease in the contemporary kitchen featuring a quartz countertop and stainless steel appliances. Enjoy access to great recreational facilities within the building, and with TTC/Subway at your doorstep, commuting is incredibly convenient. Located just steps away from Yonge/Bloor, Yorkville, and a variety of restaurants and shopping options, you'll find everything you need right at your fingertips. Plus, internet is included for added convenience. Embrace an exceptional lifestyle at The Rosedale on Bloor - where luxury meets location! (id:61852)
RE/MAX Your Community Realty
5017 - 319 Jarvis Street
Toronto, Ontario
*****Welcome to Prime Condo on Higher 50th Floor, 1 Bedroom+Den (Second bedroom), 2 full washrooms Suite, Offers Contemporary Living at Its Finest. With Upscale Finishes and Spacious Living Areas*****Conveniently Located at Jarvis & Dundas Just Steps Away from Yonge and Dundas Square, Subway Station & TMU (Formerly Ryerson University)*****Enjoy Unobstructed Views of the CN Tower & City. Immerse Yourself in the Tranquility of Nearby Allan Gardens or Indulge in Shopping at the Iconic Eaton Centre, Which Is Just Moments Away. Experience Downtown Living at Its Best in This Stylish and Convenient Condominium!*****Luxurious Lobby Furnished By Versace. Over 10,000 Square Feet Of Indoor & Outdoor Amenities With Quiet Study Area, Co-working Spaces & Private Meeting Rooms Inspired By The Work Environments At Facebook & Google. PRIME Fitness Includes 6,500 Square Feet Of Indoor & Outdoor Facilities With CrossFit, Cardio, Weight Training, Yoga, Boxing & More***** (id:61852)
Homelife Superstars Real Estate Limited
905 - 18 Spring Garden Avenue
Toronto, Ontario
Bright and spacious 2-bedroom corner unit in an unbeatable location - just a 5-minute walk to Yonge-Sheppard Subway Station! Offering over 1000 sq ft of well-designed living space with an excellent layout, this sun-filled suite features unobstructed east views, an open balcony, and a separate eat-in kitchen with walk-out to balcony. Enjoy a generous breakfast area and large living space, perfect for both relaxing and entertaining. Building amenities are top-tier: indoor pool, sauna, library, bowling alley, guest suites, theater room, and more. One parking spot and locker included. Steps to top-rated schools, shops, restaurants, Whole Foods, and easy access to Hwy 401. A rare opportunity to own a true gem in a vibrant, highly sought-after neighbourhood! (id:61852)
RE/MAX Ultimate Realty Inc.
