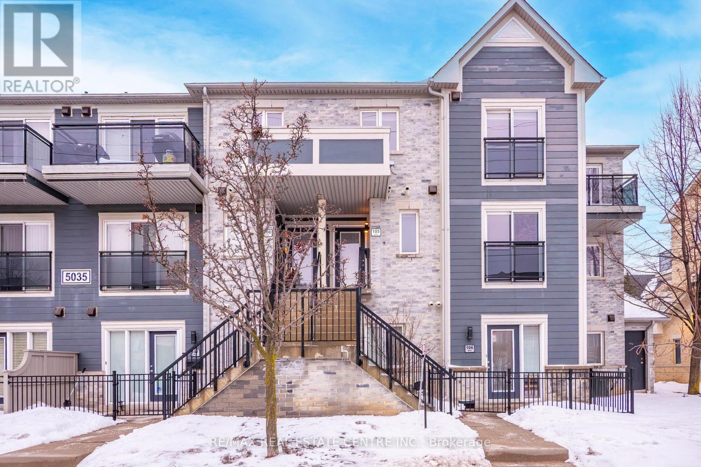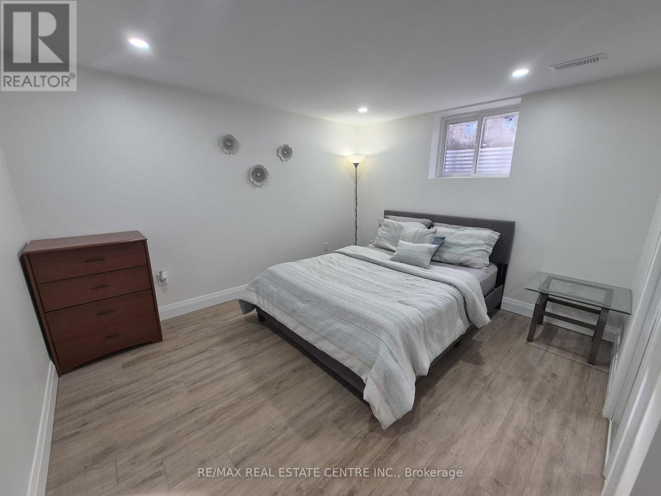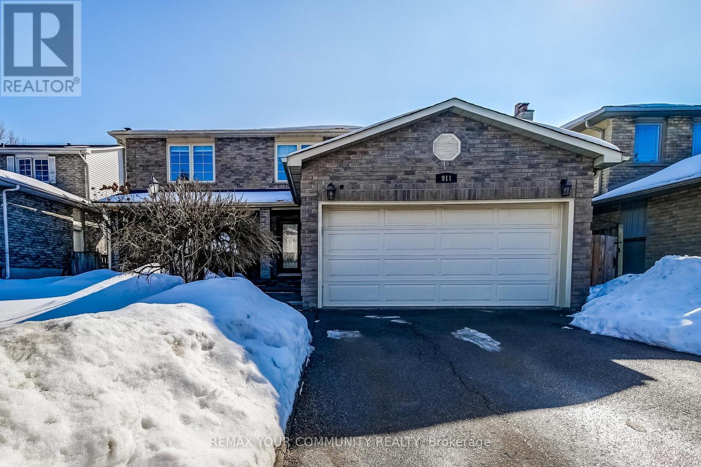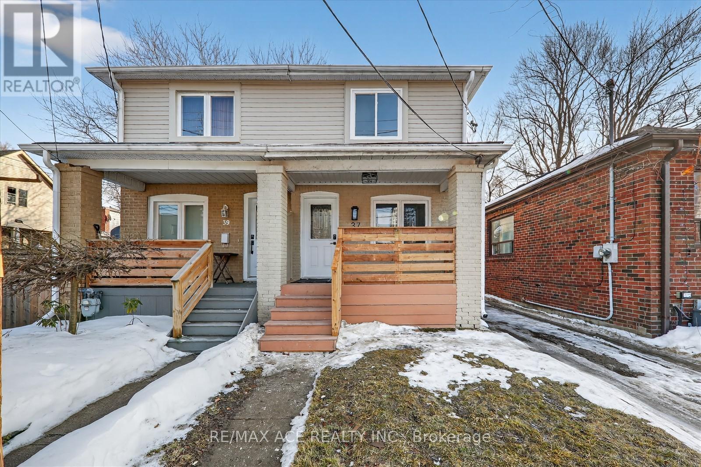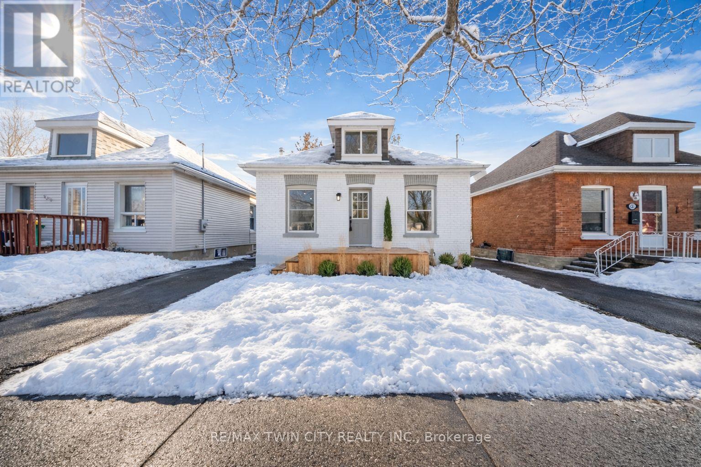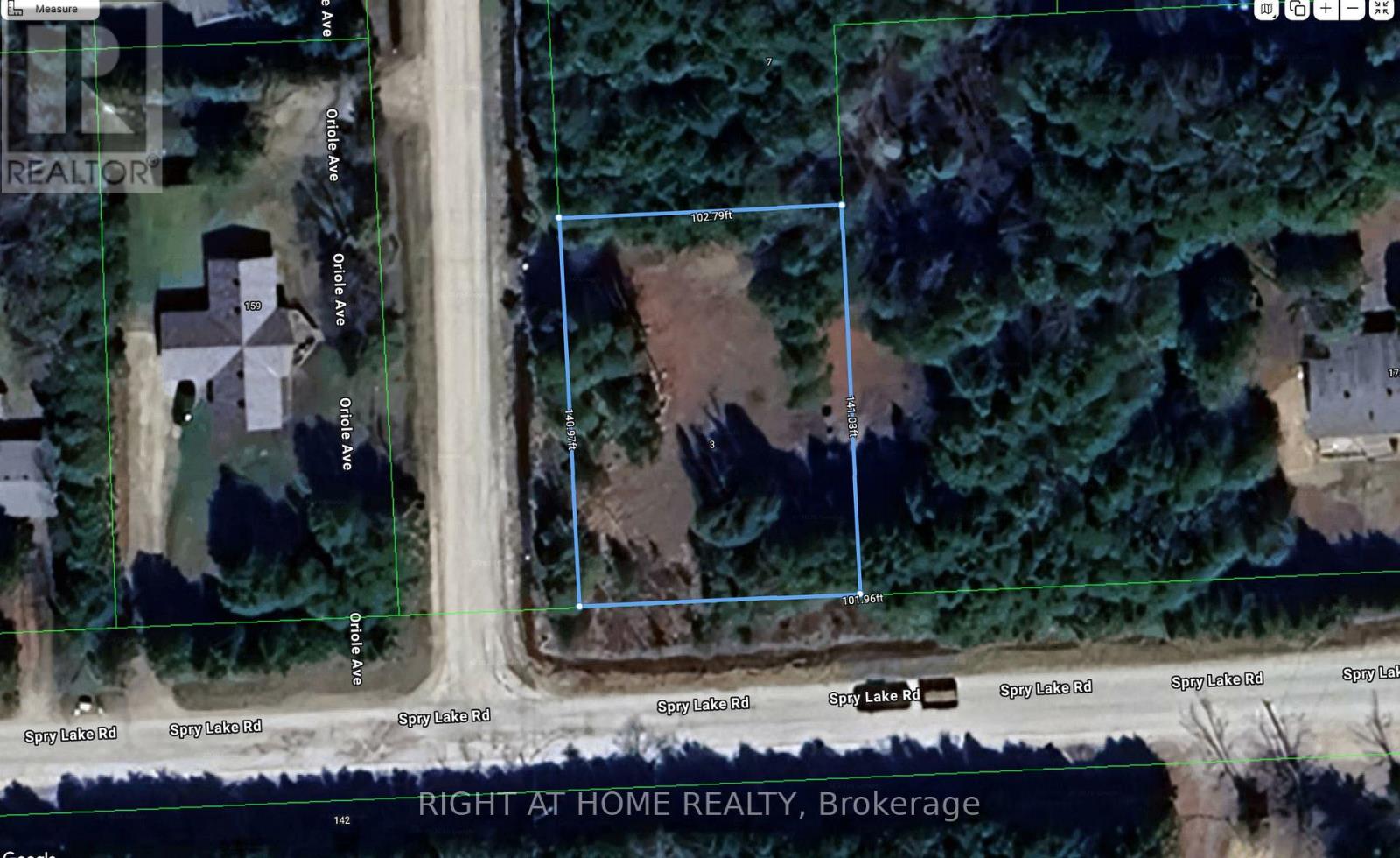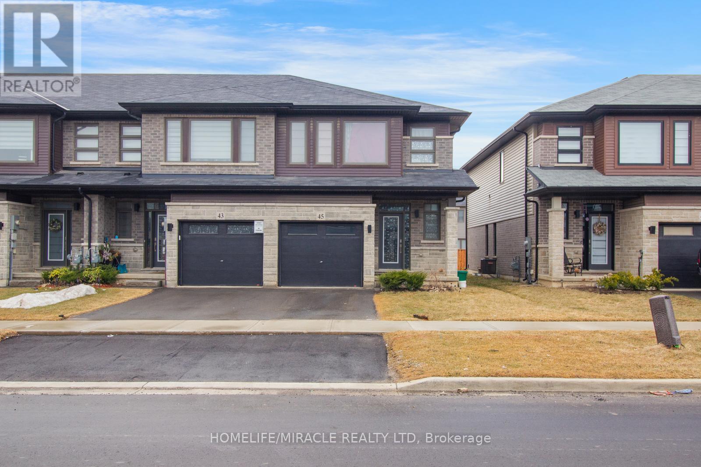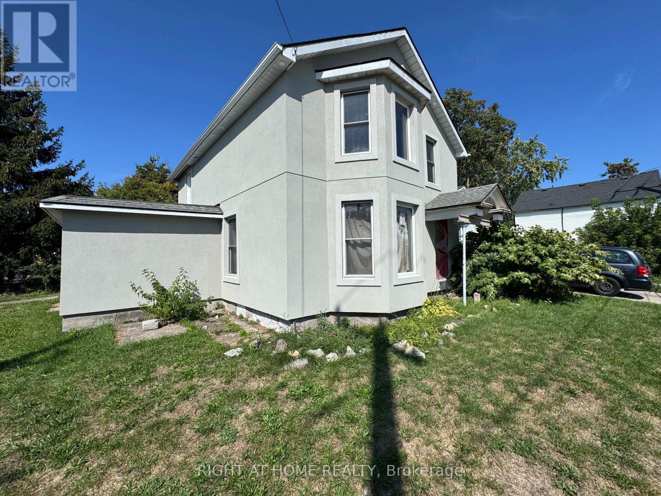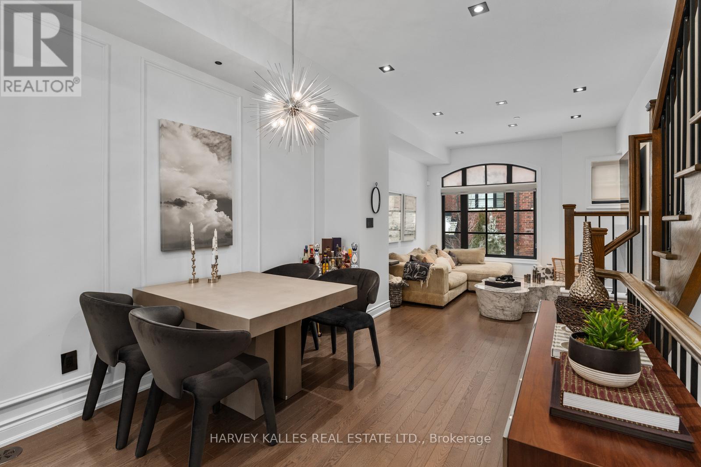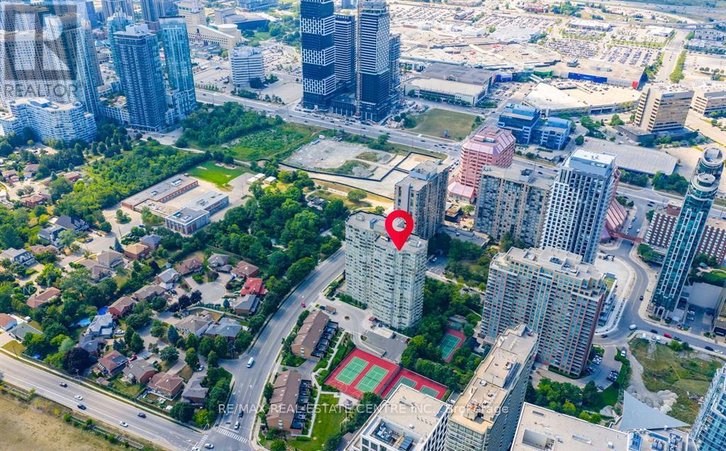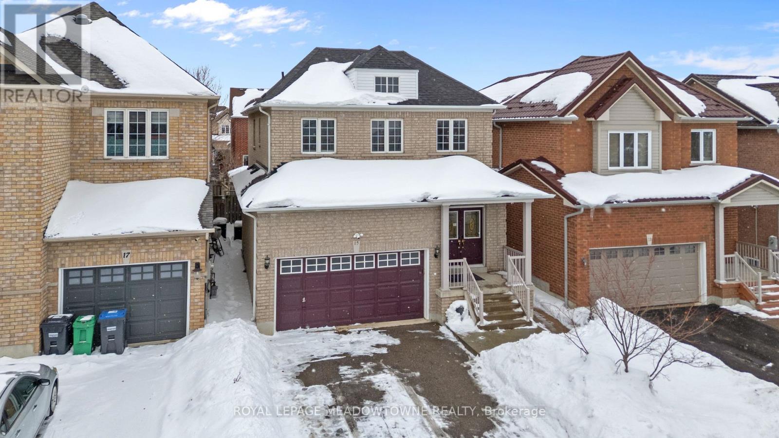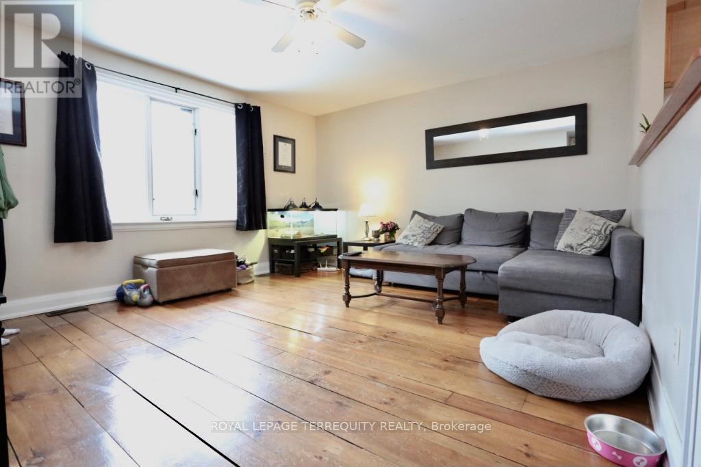105 - 5035 Oscar Peterson Boulevard
Mississauga, Ontario
Beautifully maintained stacked townhouse offering 1,364 sq. ft. of bright and functional living space in the highly sought-after Churchill Meadows community of Mississauga. This spacious home features 3 bedrooms plus a main-floor office, 3 bathrooms, hardwood flooring, and an open-concept living and dining area perfect for entertaining. The modern kitchen includes a breakfast bar and overlooks the living space. The primary bedroom offers a walk-in closet, 3-piece ensuite, and walk-out to a private balcony. Upper-level ensuite laundry adds everyday convenience. Located just minutes to Highways 403, 401, 407 & QEW, GO Transit, top-rated schools, parks, shopping, and restaurants. An excellent opportunity for families, first-time buyers, or investors looking for a prime location with strong value. (id:61852)
RE/MAX Real Estate Centre Inc.
Legal Basement Unit - 1390 Conliffe Court
Mississauga, Ontario
Brand New 4 Bedroom Fully Furnished with 2 Full Washrooms Legal Basement, Basement comes with Sound Proof Insulation for Effective Noise Control between Upper and Basement LevelCan be Provided Fully Furnished. Big Large Egress Windows, Vinyl & Harwood Flooring, Quartz Kitchen, Pot Lights. Owner Lives Upstairs >> Landlord open to Newcomers, Refugees, Mature Students, Working Professional >> Landlord also open to Long Term, Short Term or Month to Month Lease. >>> Internet Included in the Rent. >> Excellent Location. Close to Erindale Go, Square One Mall, Square One Go, University Of Toronto (Mississauga Campus), Cooksville Go. >> 3 Parking Available. (id:61852)
RE/MAX Real Estate Centre Inc.
911 Ferndale Crescent
Newmarket, Ontario
Welcome to this beautifully maintained home, ideally situated on a quiet street in one of Newmarket's most desirable neighbourhoods. With no sidewalk across the driveway, you'll enjoy the added convenience of extra parking and clean curb appeal. Pride of ownership is evident throughout. The Main floor features hardwood flooring and a functional layout designed for comfortable everyday living. The spacious Primary bedroom offers a walk-in closet and private 2-piece ensuite, while two additional generously sized bedrooms provide flexibility for family, guests, or additional workspace. The finished basement extends the living space with a dedicated home office, perfect for today's work-from-home needs. The recreation area is designed for both relaxation and entertaining, complete with built-in speakers, a spa-inspired 5-piece bathroom, and a walkout to the backyard escape. A separate workshop adds even more versatility for hobbyists or additional storage. Step outside to a stunning, beautifully landscaped yard featuring mature gardens and a meticulously maintained in-ground pool, which makes for an ideal setting for entertaining or enjoying peaceful summer days from spring through fall. Located just minutes from Hwy 404, Southlake Hospital, excellent schools, restaurants, shopping, and the new Costco, this home offers the perfect blend of lifestyle, convenience, and community. A wonderful opportunity to own a truly well-cared-for home in a prime Newmarket location. (id:61852)
RE/MAX Your Community Realty
37 Secord Avenue
Toronto, Ontario
Stunning, fully renovated from top to bottom with premium finishes throughout. Ideally located in the vibrant Danforth community, just steps from schools, shopping, restaurants, and everyday conveniences. Enjoy effortless transit access, with Main Subway Station and TTC bus routes within walking distance. This home features a separate entrance to a finished basement, a mutual driveway with parking, and is equipped with brand-new appliances, including a refrigerator, stove, built-in dishwasher, washer & dryer. (id:61852)
RE/MAX Ace Realty Inc.
327 Sheridan Street
Brantford, Ontario
Welcome to 327 Sheridan Street in the City of Brantford. This bright, 3-bedroom, 2-bathroom home is move-in ready and perfect for families seeking modern comfort and convenience. The main floor features an open-concept layout with distinct living and dining areas, convenient main-floor laundry, and modern finishes throughout. The home also offers a finished loft, adding flexible living space ideal for a home office, family room or a bedroom. The partially finished basement provides a nice rec room, additional bathroom, workshop area, and a large storage room-offering plenty of functionality for everyday living. Situated in a family-friendly neighbourhood close to shopping, parks, restaurants, grocery stores, and within walking distance to schools, this home is also just minutes from Lynden Park Mall and the new Costco. Enjoy outdoor living on the spacious patio overlooking the large backyard-perfect for relaxing or entertaining during the warmer months. Book your private showing today! (id:61852)
RE/MAX Twin City Realty Inc.
3 Oriole Avenue
South Bruce Peninsula, Ontario
Large Premium Lot 100' x 140' located in the desirable community of Oliphant, just a short walk to the shores of Lake Huron. Rare Opportunity! Looking for the perfect place to build? - You have found it! Surrounded by mature trees, natural beauty, and established homes and cottages, this property offers the ideal setting for your future cottage or year-round residence. Huge Bonus: The property comes with approved drawings and a building permit for a thoughtfully designed 4-bedroom, 3-bathroom bungalow - saving you time, money, and months of planning. The seller has already invested significantly to have this completed. Zoned R3 and priced for a quick sale, this is an exceptional opportunity with unlimited potential. Conveniently located just a short drive to Sauble Beach and Wiarton. Don't miss your chance to secure one of the best-valued building lots in the area. Start building your dream today in this amazing and relaxing location. (id:61852)
Right At Home Realty
45 June Callwood Way
Brantford, Ontario
Welcome to 45 June Callwood Way, a luxurious end-unit townhouse located in the West End of Brantford. This home features modern curb appeal and loads of upgrades, offering 3 bedrooms, 2.5 bathrooms and a single car garage. Step inside to find freshly painted interiors and elegant flooring flowing seamlessly through the main level. The open concept main floor plan is perfect for entertaining families and friends. The kitchen offers modern cabinetry, countertops, an island and stainless-steel appliances. The main floor is complete with a conveniently placed powder room. Upstairs the spacious primary bedroom has a walk-in closet. This floor offers 2 additional bedrooms, a full bathroom and upper floor laundry for convenience. (id:61852)
Homelife/miracle Realty Ltd
144 Waterloo Street
Fort Erie, Ontario
Attention Investors! PREMIUM LOT - Rarely Available opportunity and For Very Affordable Price!!! Own a spacious 5-bedroom home in one of Fort Erie's most desirable locations just steps from Main Street! Enjoy the best of local living with easy access to restaurants, bars, parks, and beautiful waterfront views, perfect for fishing and outdoor activities. This property is a prime investment opportunity with significant upside potential. A substantial amount has already been invested including major upgrades with finishing work left to complete. Whether you're a seasoned investor or a skilled contractor, this home is ready to be transformed into something truly special. Recent Upgrades Include: Brand new stucco exterior, New furnace and A/C system, Upgraded ductwork, Newly installed deck and fence, New main entrance door, patio door, and newer windows. Kitchen cabinets are already on-site and included in the sale! 2 car fully detached garage. Also can be converted into multiplex with second building on the property. With it's unbeatable location, solid structure, and key improvements already in place, this property offers exceptional value and great return potential. Don't wait, opportunities like this don't come often in Fort Erie! BEST VALUE, MOST BANG-FOR-YOUR-BUCK HOME (id:61852)
Right At Home Realty
20 - 80 Daisy Avenue
Toronto, Ontario
Welcome to 20-80 Daisy Avenue, a professionally renovated 3+1 bedroom, 3-bathroom townhome in the heart of Long Branch. Redesigned in 2023 with approximately $150,000 invested in quality upgrades, this residence offers cohesive design and turnkey living in one of South Etobicoke's established lakeside communities. The kitchen was fully renovated with quartz countertops, upgraded lighting, a gas stove, wine fridge, and counter-depth appliances, including a built-in refrigerator. A gas line to the BBQ extends functionality to the outdoor space. Hardwood flooring runs through the kitchen and bedrooms, complemented by black square pot lights, upgraded black switches and hardware, and matching black-painted window frames for a consistent modern aesthetic. All bathrooms were updated in 2023. The primary ensuite features a smoked glass shower and heated flooring. Custom millwork and integrated storage enhance day-to-day functionality, including an upgraded primary walk-in closet. A gas fireplace anchors the main living area. Additional features include smart home lighting, a camera doorbell, custom window coverings throughout, and two parking spaces .Conveniently located just steps to waterfront parks and trails, Long Branch GO Station, TTC access, and neighborhood shops and cafés. (id:61852)
Harvey Kalles Real Estate Ltd.
501 - 3605 Kariya Drive E
Mississauga, Ontario
This Beautiful Most Spacious & Completely Renovated 2 + 1 Condo with 2 Full Washrooms Located In the Heart of Downtown Mississauga Next to Square One Mall. ***Can Be Provided Furnished or Unfurnished. ***All Utilities are Included In the Rent including High Speed Internet too. The Apartment comes with Ensuite laundry. Included Bonus *** 2 (Two)Parking Spot. The Building's Amenities Include Indoor Pool, Theater, Party Room, Gym, Squash Court, Steps To Square One, Go Transit, Highways, Sheridan College & Humber College, YMCA, Mississauga Celebration Square, Central Library, Kid Day Cares. Close to Cooksville GO station, and Future LRT. All Furniture As Seen in the Pictures is Included. Landlord is Open to Renting to Newcomers & Mature Students with Good Financials (id:61852)
RE/MAX Real Estate Centre Inc.
15 New Hampshire Court
Brampton, Ontario
Exceptional detached home in Brampton's sought-after Westgate community - aggressively upgraded, meticulously maintained, and built for families who want space and smart income potential. Step into a commanding two-storey foyer with a winding oak staircase that sets the tone. High ceilings, polished hardwood floors, and a cozy fireplace anchor the open-concept living and entertaining space. the oversized eat-in kitchen delivers functionality and flow with a breakfast bar, stainless steel appliances, abundant cabinetry, and a walkout to a spacious backyard ready for summer hosting. Enjoy the convenience of interior access from the garage directly into the home, plus a private main-floor laundry/mudroom designed for busy households. With 4 total washrooms (including the basement), generous bedroom sizes, and a well-appointed primary suite, this home offers comfort and flexibility for growing families. Legal Basement Suite - Fully Permitted (documentation available). 1+1 bedroom basement apartment offering exceptional versatility and rental potential: Heated floors throughout the entire basement; Private entrance with covered access from the elements; Ensuite laundry; Sleek appliances and ample storage; Primary bedroom plus enclosed flex room (ideal office, nursery, guest room or second bedroom; Dedicated parking spaces. Perfect for extended family, multi-generational living, or additional income. Located in a quiet, family-friendly pocket with quick access to highways, schools, parks, and shopping. Fresh finishes. Move-in ready. Strategic ownership in one of Brampton's most established communities. (id:61852)
Royal LePage Meadowtowne Realty
Unknown Address
,
Country Living in an Upper Level Apartment Above A Garage - Move-In Ready! Long Term Tenancy Possible. Open Concept Layout, Hardwood Throughout, 4-Piece Washroom, Open Concept Galley Kitchen, A Wood Deck And Bbq Area, 2 X Designated Parking Spaces, Storage Shed. Pet friendly with use of own portion of gardens. Tenant Responsible For Own Utilities. No laundry, separate hydro meter, own propane tank, well water. Drinkable water recommended. Anticipate approx $500/ year for propane tank refill. (id:61852)
Royal LePage Terrequity Realty
