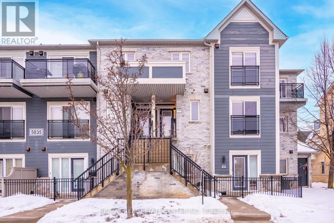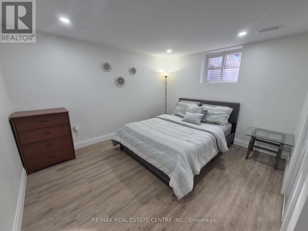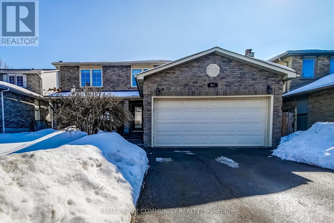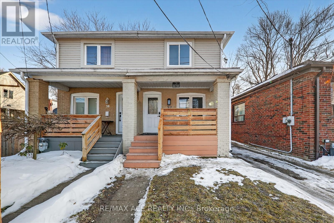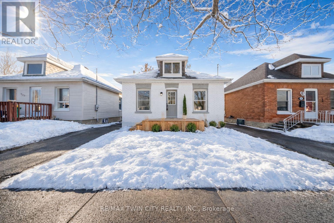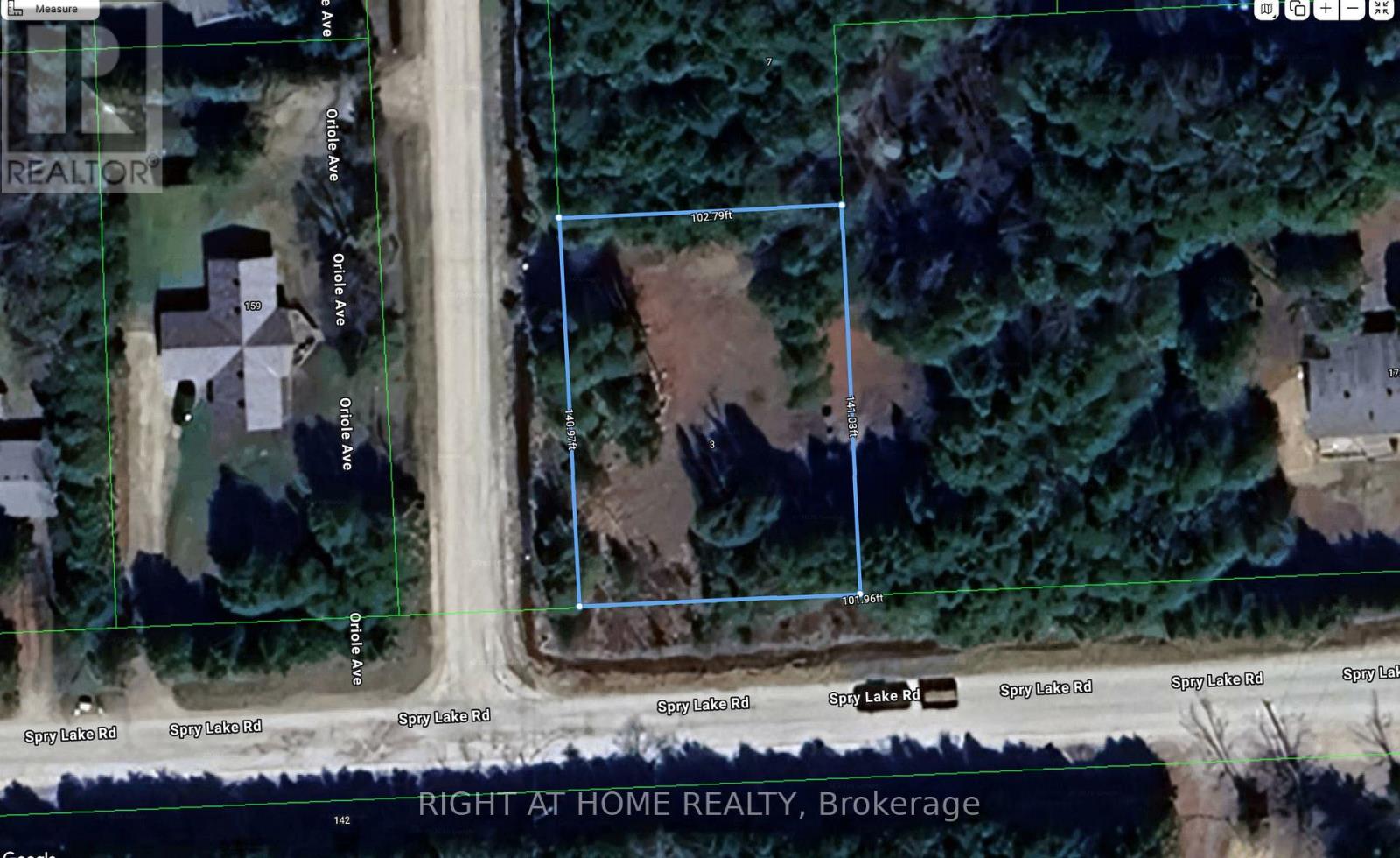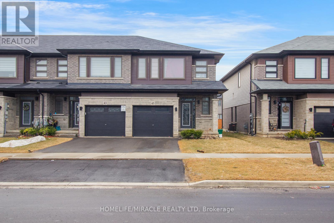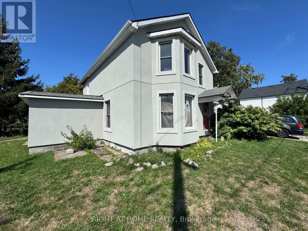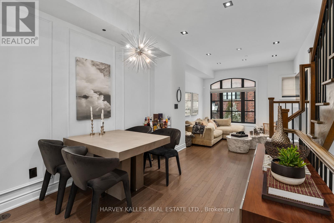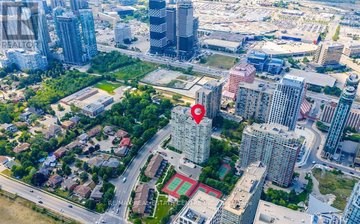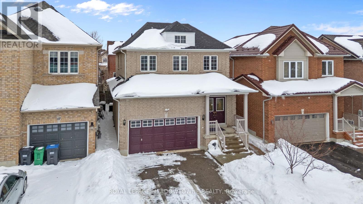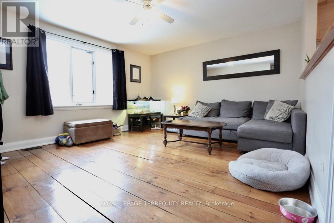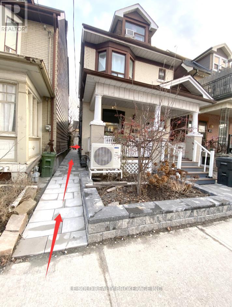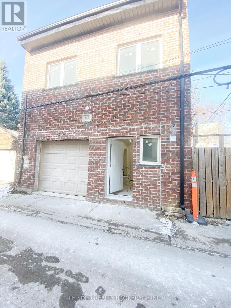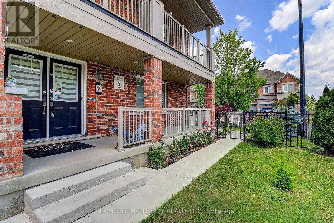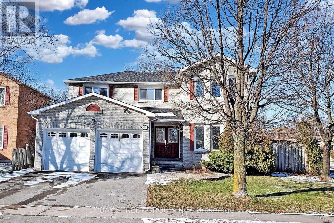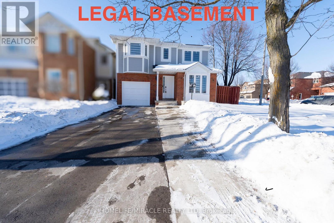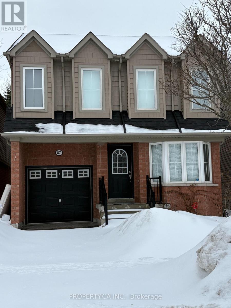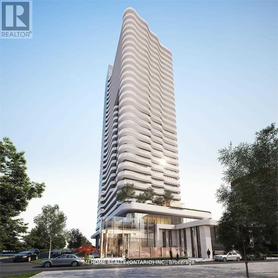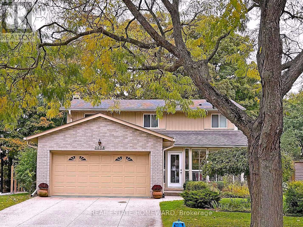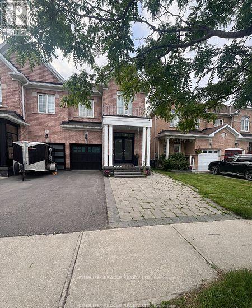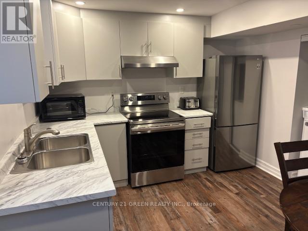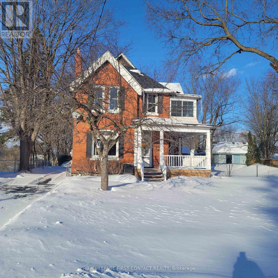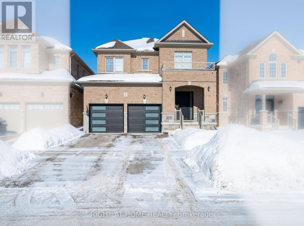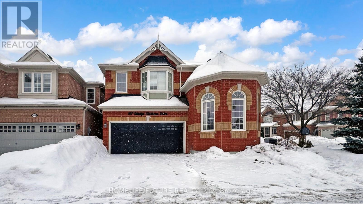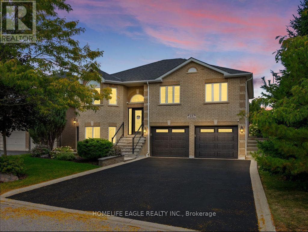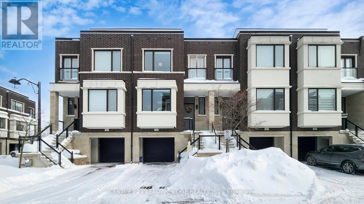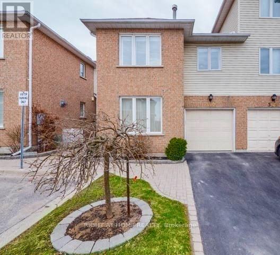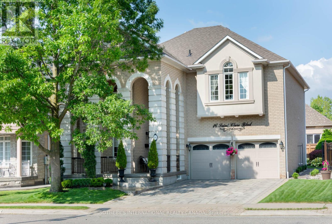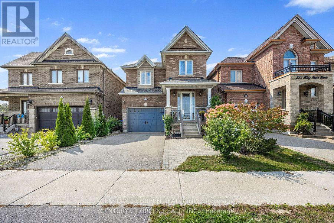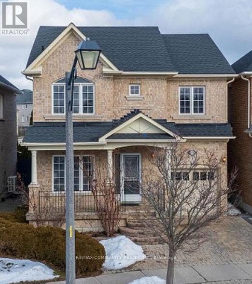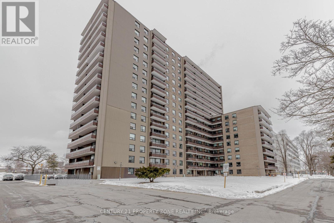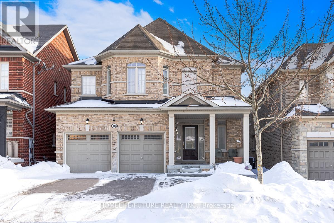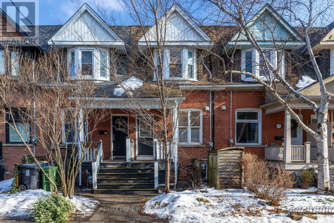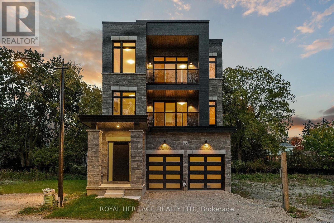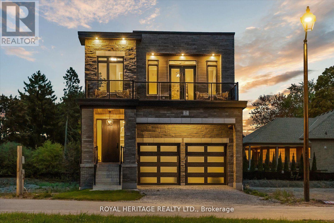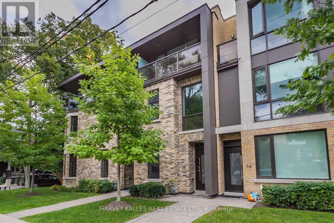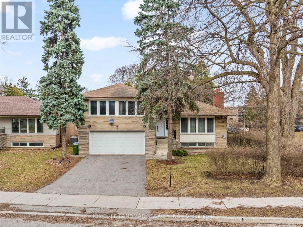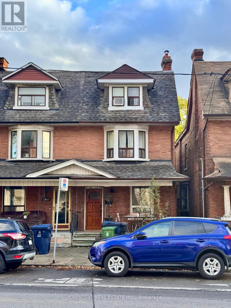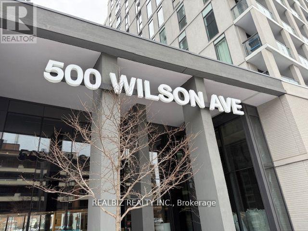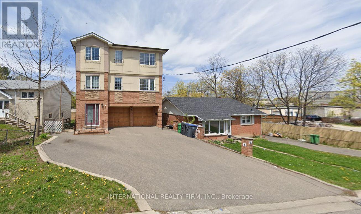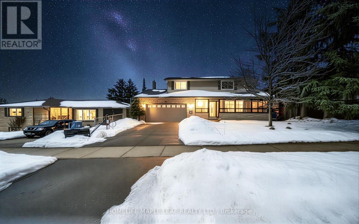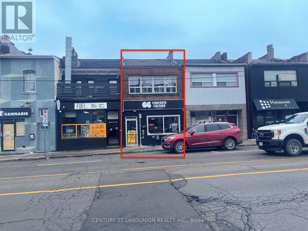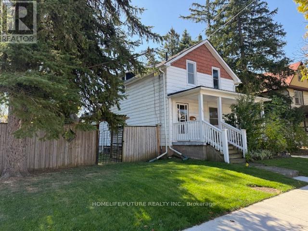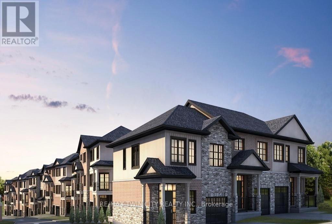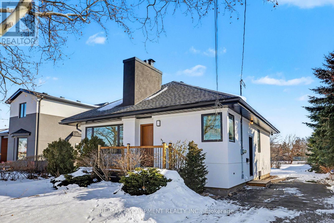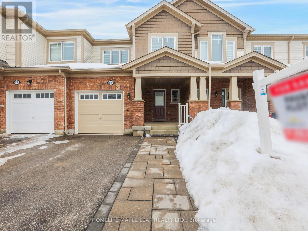105 - 5035 Oscar Peterson Boulevard
Mississauga, Ontario
Beautifully maintained stacked townhouse offering 1,364 sq. ft. of bright and functional living space in the highly sought-after Churchill Meadows community of Mississauga. This spacious home features 3 bedrooms plus a main-floor office, 3 bathrooms, hardwood flooring, and an open-concept living and dining area perfect for entertaining. The modern kitchen includes a breakfast bar and overlooks the living space. The primary bedroom offers a walk-in closet, 3-piece ensuite, and walk-out to a private balcony. Upper-level ensuite laundry adds everyday convenience. Located just minutes to Highways 403, 401, 407 & QEW, GO Transit, top-rated schools, parks, shopping, and restaurants. An excellent opportunity for families, first-time buyers, or investors looking for a prime location with strong value. (id:61852)
RE/MAX Real Estate Centre Inc.
Legal Basement Unit - 1390 Conliffe Court
Mississauga, Ontario
Brand New 4 Bedroom Fully Furnished with 2 Full Washrooms Legal Basement, Basement comes with Sound Proof Insulation for Effective Noise Control between Upper and Basement LevelCan be Provided Fully Furnished. Big Large Egress Windows, Vinyl & Harwood Flooring, Quartz Kitchen, Pot Lights. Owner Lives Upstairs >> Landlord open to Newcomers, Refugees, Mature Students, Working Professional >> Landlord also open to Long Term, Short Term or Month to Month Lease. >>> Internet Included in the Rent. >> Excellent Location. Close to Erindale Go, Square One Mall, Square One Go, University Of Toronto (Mississauga Campus), Cooksville Go. >> 3 Parking Available. (id:61852)
RE/MAX Real Estate Centre Inc.
911 Ferndale Crescent
Newmarket, Ontario
Welcome to this beautifully maintained home, ideally situated on a quiet street in one of Newmarket's most desirable neighbourhoods. With no sidewalk across the driveway, you'll enjoy the added convenience of extra parking and clean curb appeal. Pride of ownership is evident throughout. The Main floor features hardwood flooring and a functional layout designed for comfortable everyday living. The spacious Primary bedroom offers a walk-in closet and private 2-piece ensuite, while two additional generously sized bedrooms provide flexibility for family, guests, or additional workspace. The finished basement extends the living space with a dedicated home office, perfect for today's work-from-home needs. The recreation area is designed for both relaxation and entertaining, complete with built-in speakers, a spa-inspired 5-piece bathroom, and a walkout to the backyard escape. A separate workshop adds even more versatility for hobbyists or additional storage. Step outside to a stunning, beautifully landscaped yard featuring mature gardens and a meticulously maintained in-ground pool, which makes for an ideal setting for entertaining or enjoying peaceful summer days from spring through fall. Located just minutes from Hwy 404, Southlake Hospital, excellent schools, restaurants, shopping, and the new Costco, this home offers the perfect blend of lifestyle, convenience, and community. A wonderful opportunity to own a truly well-cared-for home in a prime Newmarket location. (id:61852)
RE/MAX Your Community Realty
37 Secord Avenue
Toronto, Ontario
Stunning, fully renovated from top to bottom with premium finishes throughout. Ideally located in the vibrant Danforth community, just steps from schools, shopping, restaurants, and everyday conveniences. Enjoy effortless transit access, with Main Subway Station and TTC bus routes within walking distance. This home features a separate entrance to a finished basement, a mutual driveway with parking, and is equipped with brand-new appliances, including a refrigerator, stove, built-in dishwasher, washer & dryer. (id:61852)
RE/MAX Ace Realty Inc.
327 Sheridan Street
Brantford, Ontario
Welcome to 327 Sheridan Street in the City of Brantford. This bright, 3-bedroom, 2-bathroom home is move-in ready and perfect for families seeking modern comfort and convenience. The main floor features an open-concept layout with distinct living and dining areas, convenient main-floor laundry, and modern finishes throughout. The home also offers a finished loft, adding flexible living space ideal for a home office, family room or a bedroom. The partially finished basement provides a nice rec room, additional bathroom, workshop area, and a large storage room-offering plenty of functionality for everyday living. Situated in a family-friendly neighbourhood close to shopping, parks, restaurants, grocery stores, and within walking distance to schools, this home is also just minutes from Lynden Park Mall and the new Costco. Enjoy outdoor living on the spacious patio overlooking the large backyard-perfect for relaxing or entertaining during the warmer months. Book your private showing today! (id:61852)
RE/MAX Twin City Realty Inc.
3 Oriole Avenue
South Bruce Peninsula, Ontario
Large Premium Lot 100' x 140' located in the desirable community of Oliphant, just a short walk to the shores of Lake Huron. Rare Opportunity! Looking for the perfect place to build? - You have found it! Surrounded by mature trees, natural beauty, and established homes and cottages, this property offers the ideal setting for your future cottage or year-round residence. Huge Bonus: The property comes with approved drawings and a building permit for a thoughtfully designed 4-bedroom, 3-bathroom bungalow - saving you time, money, and months of planning. The seller has already invested significantly to have this completed. Zoned R3 and priced for a quick sale, this is an exceptional opportunity with unlimited potential. Conveniently located just a short drive to Sauble Beach and Wiarton. Don't miss your chance to secure one of the best-valued building lots in the area. Start building your dream today in this amazing and relaxing location. (id:61852)
Right At Home Realty
45 June Callwood Way
Brantford, Ontario
Welcome to 45 June Callwood Way, a luxurious end-unit townhouse located in the West End of Brantford. This home features modern curb appeal and loads of upgrades, offering 3 bedrooms, 2.5 bathrooms and a single car garage. Step inside to find freshly painted interiors and elegant flooring flowing seamlessly through the main level. The open concept main floor plan is perfect for entertaining families and friends. The kitchen offers modern cabinetry, countertops, an island and stainless-steel appliances. The main floor is complete with a conveniently placed powder room. Upstairs the spacious primary bedroom has a walk-in closet. This floor offers 2 additional bedrooms, a full bathroom and upper floor laundry for convenience. (id:61852)
Homelife/miracle Realty Ltd
144 Waterloo Street
Fort Erie, Ontario
Attention Investors! PREMIUM LOT - Rarely Available opportunity and For Very Affordable Price!!! Own a spacious 5-bedroom home in one of Fort Erie's most desirable locations just steps from Main Street! Enjoy the best of local living with easy access to restaurants, bars, parks, and beautiful waterfront views, perfect for fishing and outdoor activities. This property is a prime investment opportunity with significant upside potential. A substantial amount has already been invested including major upgrades with finishing work left to complete. Whether you're a seasoned investor or a skilled contractor, this home is ready to be transformed into something truly special. Recent Upgrades Include: Brand new stucco exterior, New furnace and A/C system, Upgraded ductwork, Newly installed deck and fence, New main entrance door, patio door, and newer windows. Kitchen cabinets are already on-site and included in the sale! 2 car fully detached garage. Also can be converted into multiplex with second building on the property. With it's unbeatable location, solid structure, and key improvements already in place, this property offers exceptional value and great return potential. Don't wait, opportunities like this don't come often in Fort Erie! BEST VALUE, MOST BANG-FOR-YOUR-BUCK HOME (id:61852)
Right At Home Realty
20 - 80 Daisy Avenue
Toronto, Ontario
Welcome to 20-80 Daisy Avenue, a professionally renovated 3+1 bedroom, 3-bathroom townhome in the heart of Long Branch. Redesigned in 2023 with approximately $150,000 invested in quality upgrades, this residence offers cohesive design and turnkey living in one of South Etobicoke's established lakeside communities. The kitchen was fully renovated with quartz countertops, upgraded lighting, a gas stove, wine fridge, and counter-depth appliances, including a built-in refrigerator. A gas line to the BBQ extends functionality to the outdoor space. Hardwood flooring runs through the kitchen and bedrooms, complemented by black square pot lights, upgraded black switches and hardware, and matching black-painted window frames for a consistent modern aesthetic. All bathrooms were updated in 2023. The primary ensuite features a smoked glass shower and heated flooring. Custom millwork and integrated storage enhance day-to-day functionality, including an upgraded primary walk-in closet. A gas fireplace anchors the main living area. Additional features include smart home lighting, a camera doorbell, custom window coverings throughout, and two parking spaces .Conveniently located just steps to waterfront parks and trails, Long Branch GO Station, TTC access, and neighborhood shops and cafés. (id:61852)
Harvey Kalles Real Estate Ltd.
501 - 3605 Kariya Drive E
Mississauga, Ontario
This Beautiful Most Spacious & Completely Renovated 2 + 1 Condo with 2 Full Washrooms Located In the Heart of Downtown Mississauga Next to Square One Mall. ***Can Be Provided Furnished or Unfurnished. ***All Utilities are Included In the Rent including High Speed Internet too. The Apartment comes with Ensuite laundry. Included Bonus *** 2 (Two)Parking Spot. The Building's Amenities Include Indoor Pool, Theater, Party Room, Gym, Squash Court, Steps To Square One, Go Transit, Highways, Sheridan College & Humber College, YMCA, Mississauga Celebration Square, Central Library, Kid Day Cares. Close to Cooksville GO station, and Future LRT. All Furniture As Seen in the Pictures is Included. Landlord is Open to Renting to Newcomers & Mature Students with Good Financials (id:61852)
RE/MAX Real Estate Centre Inc.
15 New Hampshire Court
Brampton, Ontario
Exceptional detached home in Brampton's sought-after Westgate community - aggressively upgraded, meticulously maintained, and built for families who want space and smart income potential. Step into a commanding two-storey foyer with a winding oak staircase that sets the tone. High ceilings, polished hardwood floors, and a cozy fireplace anchor the open-concept living and entertaining space. the oversized eat-in kitchen delivers functionality and flow with a breakfast bar, stainless steel appliances, abundant cabinetry, and a walkout to a spacious backyard ready for summer hosting. Enjoy the convenience of interior access from the garage directly into the home, plus a private main-floor laundry/mudroom designed for busy households. With 4 total washrooms (including the basement), generous bedroom sizes, and a well-appointed primary suite, this home offers comfort and flexibility for growing families. Legal Basement Suite - Fully Permitted (documentation available). 1+1 bedroom basement apartment offering exceptional versatility and rental potential: Heated floors throughout the entire basement; Private entrance with covered access from the elements; Ensuite laundry; Sleek appliances and ample storage; Primary bedroom plus enclosed flex room (ideal office, nursery, guest room or second bedroom; Dedicated parking spaces. Perfect for extended family, multi-generational living, or additional income. Located in a quiet, family-friendly pocket with quick access to highways, schools, parks, and shopping. Fresh finishes. Move-in ready. Strategic ownership in one of Brampton's most established communities. (id:61852)
Royal LePage Meadowtowne Realty
Unknown Address
,
Country Living in an Upper Level Apartment Above A Garage - Move-In Ready! Long Term Tenancy Possible. Open Concept Layout, Hardwood Throughout, 4-Piece Washroom, Open Concept Galley Kitchen, A Wood Deck And Bbq Area, 2 X Designated Parking Spaces, Storage Shed. Pet friendly with use of own portion of gardens. Tenant Responsible For Own Utilities. No laundry, separate hydro meter, own propane tank, well water. Drinkable water recommended. Anticipate approx $500/ year for propane tank refill. (id:61852)
Royal LePage Terrequity Realty
Room 103 - 81 Hallam Street
Toronto, Ontario
Cozy detached house 1 bedroom on ground floor for lease. Total 3 bedrooms on ground floor. Share kitchen & bathroom with ground-floor two boy roommates, share laundry with ground & basement tenants. Spacious and bright interior. With large window and closet. Great location, located in Dovercourt Village, steps to TTC bus stop, 3 mins drive to Loblaws Supermarket, 7 mins drive or 20 mins bus to U of T. (id:61852)
Le Sold Realty Brokerage Inc.
Room L201 - 81 Hallam Street
Toronto, Ontario
Brand new renovation laneway house 2nd floor room. Fully furnished. Share one 3 pcs bathroom with another 2nd-floor boy roommate. Share washer & dryer and kitchen/dining with two roommates. Located in Dovercourt Village, steps to TTC bus stop, 7 mins bus to Loblaws Supermarket, 20 mins bus to U of T. No pets. (id:61852)
Le Sold Realty Brokerage Inc.
49 Golden Springs Drive
Brampton, Ontario
WELCOME to modern & elegant 3 storey freehold townhouse ,built by " Empire Homes" builder ,like a Semi-detached on a Corner lot boosting Great landscaped garden area with roses,trees,bushes and grassy ground surrounded with wrought iron fence and gate.Balcony on ground floor attached to double door main entry.Upgraded 5 bedrooms equipped with Hardwood flooring throughout the house & access to garage from inside the building.One bedroom on ground floor with full washroom ,great for seniors living or office.Additional highlights include,full size kitchen combined with dining & living area with another balcony on second floor with access through door.Enjoy a prime location,conveniently located with 4 parkings & close to all major amenities such as grocery store,Hwy, Tim horton , gas station,walking distance to school ,LCBO and public transit offering both convenience and comfort.A rare opportunity to own a corner unit that perfectly blends style,functionality and value. (id:61852)
Homelife Maple Leaf Realty Ltd.
189 Martindale Avenue
Oakville, Ontario
4 Family Home With Spacious Principal Rooms. Hardwood Flooring Thru-Out. Eat-In Kitchen W/ Breakfast Area And W/O To Large Deck. Generous Master W/Ensuite And Walk-In Closet. Finished Lower Level Including , 3 Bdrms with And 3-Pc Wr & Will Bring Thousands Dollars Potiental Rental Income , Rec Rm, Cold Rm. Walk to Sheridian College, Minutes To Groceries, Cafe's, Restaurants, Parks, Downtown Oakville, Oakville Trafalgar GO, Hospital And Major Highways. Roof(2019), AC & Furnace (2025) , Hot Water Tank Rental Approximately $28/M . (id:61852)
Bay Street Group Inc.
2 Santa Anita Court
Brampton, Ontario
Location, location, location! This stunning, fully upgraded home is ideally situated on a premium corner lot, offering exceptional space, privacy, and curb appeal. Just a 2-minute walk to Steeles & Mavis, this property delivers outstanding convenience in a highly sought-after area. The main floor features three spacious bedrooms, each complete with large windows and dedicated closet space. Recent upgrades include engineered flooring throughout the main floor, complemented by elegant matching oak stairs. The brand new kitchen is thoughtfully designed and flows seamlessly into a large dining room, making it perfect for entertaining. A bright and oversized living room enhances the open and airy feel of the home, with an abundance of natural light from multiple exposures. Adding tremendous value is the legal basement with a separate entrance, featuring dedicated entrance steps with overhead shade and a concrete walkway leading directly to the basement-providing safe, convenient, and private access. The property also boasts a large driveway with parking for three vehicles. Bright, modern, and move-in ready, this corner-lot home is an outstanding opportunity for homeowners and investors alike. (id:61852)
Homelife/miracle Realty Ltd
87 Norland Circle
Oshawa, Ontario
Amazing Opportunity To Live In This Beautiful North Oshawa Home. This Detached Home Offers4 Generous Size Bedrooms And 3 Bathrooms. The Primary Bedroom Has A Walk-In Closet And4 Piece Ensuite Bathroom. The Main Floor Features A Cozy Gas Fireplace And Walk-Out Access To The Spacious Back Yard From The Dining Room. The Finished Basement Has A Recreational Room And Access To The Washer/Dryer. Close To Transit, Highway 407, Parks, Durham College And Ontario Tech University. (id:61852)
RE/MAX Hallmark First Group Realty Ltd.
804 - 15 Holmes Avenue
Toronto, Ontario
Absolutely Stunning Brand New Luxurious Azura Condo, Bright Corner Unit With Huge Wraparound 288 Sqf Balcony. Modern Kitchen W/Stainless Steel Appliances & Quartz Counter Top. Steps To Finch Subway Station, 20 Minutes Ride To Downtown. Located In The Heart Of North York, Surrounded By Lots Of Restaurant, Supermarket, Shoppers, Metro And Many More. Great Amenities Including Bbq, Concierge, Gym, Party Room, Rooftop Deck, Visitor Parking. (id:61852)
Mehome Realty (Ontario) Inc.
3058 Viewmount Road
Oakville, Ontario
Breathtaking 75' RAVINE Lot ! Overlooking Scenic Bronte Creek & Acres of Woodlands. Nestled on a quiet Cul-De-Sac this Spacious 4 Bedroom Home has a Family Room & Sunroom plus a finished Bsmt! The Kitchen with bright Solarium & Walkout to Deck Overlooking large Private Yard & Treed Ravine! This Home has been lovingly cared by the same owner since New! Convenient to 403 & QEW. Good Schools nearby. Discover to Bronte's Vibrant Waterfront with it's Yacht Club, Fine Restaurants & Cafes. Miles of Trails to explore in nearby parks. Nature at you Doorstep. Over 2800 sq' of living space to Enjoy! A Fabulous Lifestyle, all yours to Enjoy! (id:61852)
Real Estate Homeward
Basement - 52 Versailles Crescent
Brampton, Ontario
Luxurious & Spacious 2-Bedroom Basement Fully Furnished Apartment for Rent in Brampton East! Fully Furnished Location: Cottrelle & Clarkway (Hwy 50) Rent: $1900 all inclusive. 2 Cozy Bedrooms + 1 Clean Bathroom Fully Furnished Apartment with Stylish Decor Private Entrance + Keyless Lock System Bright Space with Large Windows & Natural Light Kitchen with Full Set of Cooking Utensils & Essentials Living Room with Comfy Sofa-Cum-Bed for Extra Guests 70 Smart TV with YouTube, Netflix & Amazon Prime In-unit Washer & Dryer for Your Convenience 2 Dedicated Parking Space on Driveway 24x7 Surveillance & Alarm System for Safety Peaceful, Family-Oriented Neighbourhood Nearby Spas, Beauty Salons & Wellness Centres Minutes from Grocery Stores, Restaurants & Parks Clean, Comfortable, & Move-In Ready! Just a 3-minute walk to the plaza: FreshCo, Shoppers Drug Mart, Starbucks, Pizza Pizza, Subway, Banks, Spa, Walk-in Clinic & more! Location Highlights: 12 Mins to Toronto Pearson Airport 25 Mins to Downtown Toronto 15 Mins to Canadas Wonderland 15 Mins to Vaughan Mills MallExtras: (id:61852)
Homelife/miracle Realty Ltd
54 Queen Mary Drive
Brampton, Ontario
Lovingly maintained detached 4-bedroom home in a prime Brampton location, backing onto a beautiful, serene pond with no rear neighbours. Pride of ownership throughout! Bright and inviting main floor offers spacious living and dining areas with plenty of natural light and peaceful views of the water. Four generously sized bedrooms provide comfort and flexibility for families, guests, or work from home needs. The unspoiled walk-out basement is a rare bonus : clean, bright, and full of future potential for an in-law suite, recreation area, gym, or additional living space. Enjoy a private backyard oasis overlooking the pond, perfect for relaxing, entertaining, and watching the seasons change. Conveniently located near schools, parks, shopping, transit, and major highways. A wonderful opportunity in one of Brampton's most desired neighbourhoods! (id:61852)
Homula Realty
Bsmt - 26 Aristocrat Road
Brampton, Ontario
Newly renovated legal one-bedroom basement apartment with separate entrance-own laundry and private washroom, living and dinning combine. (id:61852)
Century 21 Green Realty Inc.
55 Burton Avenue
Barrie, Ontario
Quick closing available in the beautifully renovated Century home - Allandale (Barrie) walk to Go Train, central to all amenities. Old world charm combined with professional renovation. Move in condition. New Kitchen 2025 with five stainless steel appliances. Upstairs features three good sized bedrooms, recently remodeled bath, plus fabulous sun room. Curb appeal galore. Wrap around veranda. Long driveway around to the back with a garage suitable for a small car if required, but an awesome garden shed. All new light fixtures, freshly painted and super clean. (id:61852)
Royal LePage First Contact Realty
12 Tupling Street
Bradford West Gwillimbury, Ontario
WOW!!! PREMIUM LOT BACKING DIRECTLY ONTO A PRIVATE PARK! This Gem is ready for you to fall in love with! Stunning detached 4-bedroom home with a private backyard - a rare and highly desirable feature you'll absolutely love.Located in a sought-after, family-friendly neighbourhood within walking distance to parks, Catholic and Public schools, it truly checks every box. This warm and inviting home blends modern elegance with everyday functionality, creating the perfect space for comfortable family living. From the moment you step in you'll feel right at home.This gem featuring a Brand New wide entry door, New thermo garage doors, Sleek hardwood floors flow seamlessly throughout the main level. A chef-inspired kitchen designed to impress, quartz countertops, a breakfast bar, premium stainless steel KitchenAid appliances, and a gas stove, this space is perfect for entertaining, meal prep, or simply enjoying your morning coffee. Whether you love hosting or cooking, this kitchen delivers style and performance. The spacious dining room is ideal for gatherings, while the beautifully designed living/family room showcases an elegant gas fireplace that adds warmth and charm. Upstairs, the large primary retreat offers a luxurious 5-piece ensuite and his & hers walk-in closet. Bedroom 2 features 9-ft ceilings and a private ensuite, while Bedrooms 3 and 4 offer generous layouts, large windows, and a convenient Jack & Jill bath - perfect for a growing or multi-child family. The garage is more than just parking - it's a fully transformed Man Cave with new thermo garage doors, stylish tile flooring, gas heating, and a mounted TV, creating the ultimate retreat for hobbyists, car lovers, or entertaining guest.This home isn't just a place to live - it's a lifestyle. Enjoy close proximity to top-rated Schools, Parks with playgrounds, Tennis Court, Rail Transit Stop Bradford GO, 9 min walk to Golf Club, Shopping and easy access to Hwy 400 for a stress-free commute (id:61852)
Right At Home Realty
107 Gladys Clarkson Drive
Whitchurch-Stouffville, Ontario
Bright & Contemporary Corner-Lot Detached Home In A High-Demand Stouffville Neighbourhood. This Beautifully Designed Home Features High-Quality Finishes Throughout, Including Hardwood And Ceramic Flooring, Soaring Ceilings, And A Thoughtfully Designed Open-Concept Layout. The Custom Kitchen Offers Premium Cabinetry, Sleek Countertops, A Glass Tile Backsplash, And Stainless-Steel Appliances, Seamlessly Flowing Into The Kitchen, Eating Area, And Family Room-Perfect For Everyday Living And Entertaining. Enjoy A Walk-Out To A Huge Backyard Complete With A Gazebo And Large Garden Shed, Ideal For Outdoor Relaxation And Storage. The Home Offers Four Spacious Bedrooms, Including A Primary Bedroom With A 4-Piece Ensuite And Walk-In Closet. Newly Finished Legal Basement Features An Egress Window, A Full Kitchen, A Primary Bedroom With Ensuite, A Second Bedroom, And An Additional Bathroom-Ideal For Extended Family Living. Conveniently Located Just Minutes From Elementary And Secondary Schools, Parks, Library, Go Train, And Public Transit. A Must-See Home! (id:61852)
Homelife/future Realty Inc.
15 Eve Court
Bradford West Gwillimbury, Ontario
Stunning Executive Raised Bungalow * Located On A PRIVATE Peaceful COURT In South Bradford * Bright Open-Concept Living & Dinning Area w / Cozy Gas Fireplace * Spacious Primary Bedroom w / Lg Walk In Closet & Private 4 Pc Ensuite * Finished 7" Engineered Hardwood Floors, Smooth Ceiling & Custom Crown Molding * Family Size Kitchen Connected To Lg Breakfast Area That Over Looks Your OASIS BACK YARD Which Is Fully Fenced, Beautifully Landscaped & Perfect For Entertaining * 16' X 32' Inground SALT WATER Pool w/ Natural Water Feature * Convenient INGROUND SPRINKLER System In Front & Backyard * Custom Cabana For Cooking & Entertainment Friends & Family * Beautiful Back yard Trees For Your Privacy * Fully Finished Basement w/ SEPARATE ENTARANCE * Above Grade Windows * Large Rec Rm, Private Office, Full Kitchen & 3pc Bath * This Basement Ideal for In-Law Suit, Home Business Or Rental Potential With Lg Bedroom, Living & Dinning Area + Lg Storage * OVERSIZED 2 Car Garage w / Wash Sink / Hot water & Access to Basement * This Property Is the complete package Style, Space, Functionality & A Backyard Built For Summer Memories * Move-In Ready & Meticulously Cared For / Don't Miss This Rare Opportunity! (id:61852)
Homelife Eagle Realty Inc.
42 Genuine Lane
Richmond Hill, Ontario
Experience a luxury living in this beautifully designed townhome in Richmond Hill's highly sought-after Doncrest community. Backing onto a peaceful green space, this home is filled with natural light thanks to its large windows and open, airy layout. Offering approx. 2,075 sq. ft. of living space, it features impressive 10-foot ceilings on the main level and 9-foot ceilings on both the upper and lower floors.The main living area is ideal for everyday living and entertaining, anchored by a stunning chef's kitchen with a granite waterfall island, breakfast bar, upgraded appliances, and plenty of storage. Thoughtful finishes like smooth ceilings and pot lights add to the clean, modern feel throughout the home. Step out onto the main-floor deck, complete with a gas line for your BBQ-perfect for easy outdoor entertaining.The primary bedroom is a true retreat, overlooking the green space and complete with a spacious walk-in closet and a spa-inspired 5-piece ensuite. The lower level offers a generous family room with a walk-out to the patio, a separate entrance, and direct access to the garage, which is already equipped with an EV charger. Located just minutes from top-rated schools, parks, Highway 407, VIVA transit, and the GO Train, this home also enjoys close proximity to everyday conveniences including Home Depot, Walmart, Loblaws, Best Buy, Canadian Tire, HomeSense, and more. A rare opportunity to enjoy modern living in one of Richmond Hill's most convenient and established neighbourhoods! (id:61852)
Century 21 Leading Edge Realty Inc.
21 - 370 Riddell Court
Newmarket, Ontario
PREMIUM LOT - 4-bedroom END-UNIT townhome With Lost Of Privacy! (Low Maintenance Fees!) Very COZY NEST - Priced to Sell! Nestled in a quiet and private enclave just minutes from Highway 404, fantastic commute! This sun-drenched home combines elegance with everyday functionality, offering a thoughtfully designed layout that perfectly suits growing families and busy professionals alike. Enjoy the added convenience of visitor parking located right next to the unit perfect for guests and offering extra space when you need it most. Enjoy the unique curb appeal of a private side entrance designed with a hint of European Townhome style offering both charm and functional convenience. Step inside to discover open concept living & dining rooms plus a private family room that features a large window & beautiful finishes, perfect for relaxation. You will love this spacious & stylish kitchen with Granite counters, Gas stove for convenient cooking, S/S appliances and pot lights. Solid oak Hardwood floors on main. Upstairs you will find rarely available - 4 bedrooms with large windows. Primary bedroom features walk-trough His/Hers closet leading into private ensuite bathroom, such design adding more character to this home. A Large sliding door will take you to the backyard! Oh Yes - The Backyard is a true paradise a private, low-maintenance oasis complete with interlocking stone walkway and a beautiful pergola, perfect for summer gatherings, weekend barbecues, or quiet morning coffee.It's a true entertainers dream! The fully finished basement adds incredible bonus space, featuring a dedicated home office and a cozy media room with with extra storage! A short distance to all amenities, schools, banks, parks, shopping & groceries, GO-station and Hwy 404. A beautiful, cozy home that truly has everything you need, just move in and enjoy! Both, New Furnace and Heat Pump-A/C installed 2023. fully Owned!- Make this home incredibly efficient! (id:61852)
Right At Home Realty
16 Saint Clare Boulevard
Vaughan, Ontario
Step into Luxury with this Truly Unique Rosehaven Model Home, impeccably well-maintained 4+1 bedroom home. Approx 2795SqFt. From the moment you arrive, you'll embrace the stunning curb appeal, wrap-around porch, and elegant interlocking driveway & walkways leading to a beautifully landscaped backyard patio. Double door entry, grand wrought iron staircase, soaring cathedral 18-foot ceilings in living room create an open, airy feel. Hardwood Strip Flooring on Main Floor, Engineered Plank Flooring in all 2nd floor Bedrooms & Hallway. The updated kitchen has new quartz countertops, extended upper cabinets, breakfast bar, s/s appliances, overlooks cozy family room, walkout to private patio making it perfect for entertaining and everyday living. Enjoy the separate living and dining areas, main floor laundry, and access to garage from home. Four generously sized bedrooms, primary bedroom has 6pc ensuite including bidet, 6-jet whirlpool tub, walk-in shower & walk-in closet. Lovely finished basement with rec room, 5th bedroom or gym use, office or homework area, 2pc bath, offering a living space of approx. 4000 sq. Ft. Located in Vellore village, walking distance to church, transit, schools, parks, shopping, and restaurants. Close to HWY 400, Vaughan hospital, wonderland, Vaughan mills shopping centre, the national golf course and so much more. This home is truly pride of ownership and a must-see. Furnace (2024) Cen.Air (2018) Hot Water Tank (2019) Shingles (2015) Windows (2000) (id:61852)
Sotheby's International Realty Canada
238 King Street S
New Tecumseth, Ontario
Welcome to this Exquisite Well Maintained home! Nestled in a serene neighborhood ,This stunning 2210 sq ft all brick & stone 2 storey Brighton Court model home comes with 4-bedroom, 4-bath, 4 Car parkings. Finished basement gives you more living space offering a large rec room & also a den with a 3 pc washroom, great for teens & the growing family. Enjoy the convenience of the Kitchen wall to- Deck. Hardwood floors throughout the upper level & Laminate in basement. No carpet; living & dining offers lots of space with accent columns, gas fireplace & crown molding. The modern eat in kitchen granite counters, backsplash & stainless steel b/in appliances. Pot lights on the outside of house. Walking distance from schools, shopping areas, Restaurants, Library and Recreation center. (id:61852)
Century 21 Green Realty Inc.
19 Abraham Court N
Ajax, Ontario
Welcome to this stunning, bright, and spacious 4-bedroom home located on a family-friendly cul-de-sac! Flooded with natural light, this home features hardwood flooring throughout and 9-ft ceilings on the main floor. The modern kitchen features stainless steel appliances, granite countertops, and extended 9-ft cabinets, complemented by a sunlit breakfast area with a walkout to a professionally landscaped, interlocked backyard-perfect for outdoor dining or entertaining.Enjoy elegant cherry-stained hardwood floors and a beautifully crafted stained oak staircase. The fully finished basement offers a large recreation room, an additional gathering space, a full bathroom, and a versatile fifth room or gym-ideal for guests, or a home fitness setup. Outside, the property backs onto open land with no immediate rear neighbors, providing ultimate privacy. The front offers plenty of parking and space for children to play. Additional highlights include an interlocked front driveway, fenced and landscaped backyard with a stylish metal picket fence. Conveniently located close to all amenities-minutes from schools, public transit, Highway 401, shopping centers, parks, and more. (id:61852)
RE/MAX Community Realty Inc.
1701 - 180 Markham Road
Toronto, Ontario
Fully Renovated Penthouse-Level Condo With Stunning City & CN Tower Views. Bright And Spacious Unit Offering 3 Generous Bedrooms And A Rare 2 Full Bathrooms - Ideal For Large Families. Upgraded Kitchen And Modernized Bathrooms. Expansive Living & Dining Area Surrounded By Windows With Walk-Out To Private Balcony To Enjoy Beautiful Sunsets. Steps To TTC, Schools, Shops & Minutes To Scarborough Town Centre. There is a 4th room/den which is suitable for use as a home office for remote work.Move-In Ready! (id:61852)
Century 21 Property Zone Realty Inc.
18 Stockell Crescent
Ajax, Ontario
Bright And Spacious 4+3 Bedroom, 5 Bathroom Detached Home With Finished Basement And No Sidewalk. Main Floor Features Include Crown Molding And Pot Lights In The Family Room And Kitchen, Stainless Steel Kitchen Appliances, Tankless Hot Water System, Nine-foot Smooth Ceilings, Kitchen With Breakfast Area Overlooking The Backyard, And A Separate Main-floor Study/office. The Home Offers Two Bedrooms With Private Ensuites And Two Bedrooms Connected By A Jack-and-Jill Ensuite. Finished Basement Includes A Kitchen, Three Bedrooms, And A Bathroom. Interior Access To The Garage. Partially Interlocked Front Driveway With Six Total Parking Spaces. Located Near Schools, Parks, Transit, And Shopping. (id:61852)
Homelife/future Realty Inc.
589 Logan Avenue
Toronto, Ontario
This two unit house is ideal for first time buyers who want an income unit, multi generational living but with privacy, parents with teens & boomerang kids who want their own separate space and investors who want a turn key property. This classic red brick rowhome features an elegant kitchen with stainless steel appliances, granite counters and room for a breakfast table by the double sash windows. The spacious and bright living/dining room is quietly tucked away at the back of the house offering high ceilings and a walk out to the deck with neighbourhood views. The primary bedroom has a sunny bay window, double closets and room for a king bed. Earn additional income from the lower level apartment. It feels fresh and inviting with pot lights, exposed brick and a fully above ground walk-out leading to the backyard. Want more space, convert it back to a single family home by reintegrating stairs to the basement. Frustrated with snowbanks taking your parking spot? Enjoy the convenience of lane parking for one large or two small cars. Green features: on demand tankless water heater and passive solar water heating tube system on roof. Steps to Withrow Park, Riverdale Perk Cafe, The Danforth, Riverdale Park, two streetcar lines and Chester station. (id:61852)
RE/MAX Prime Properties - Unique Group
25 Inverlynn Way
Whitby, Ontario
Turn Key - Move-in ready! Award Winning builder! *Elevator* Another Inverlynn Model - THE JALNA! Secure Gated Community...Only 14 Lots on a dead end enclave. This Particular lot has a multimillion dollar view facing due West down the River. Two balcony's and 2 car garage with extra high ceilings. Perfect for the growing family and the in laws to be comfortably housed as visitors or on a permanent basis! The Main floor features 10ft high ceilings, an entertainers chef kitchen, custom Wolstencroft kitchen cabinetry, Quartz waterfall counter top & pantry. Open concept space flows into a generous family room & eating area. The second floor boasts a laundry room, loft/family room & 2 bedrooms with their own private ensuites & Walk-In closets. Front bedroom complete with a beautiful balcony with unobstructed glass panels. The third features 2 primary bedrooms with their own private ensuites & a private office overlooking Lynde Creek & Ravine. The view from this second balcony is outstanding! Note: Elevator is standard with an elevator door to the garage for extra service! (id:61852)
Royal Heritage Realty Ltd.
7 Inverlynn Way
Whitby, Ontario
Presenting the McGillivray on lot #4. Turn Key - Move-in ready! Award Winning builder! MODEL HOME - Loaded with upgrades... 2,701sqft + fully finished basement with coffee bar, sink, beverage fridge, 3pc bath & large shower. Downtown Whitby - exclusive gated community. Located within a great neighbourhood and school district on Lynde Creek. Brick & stone - modern design. 10ft Ceilings, Hardwood Floors, Pot Lights, Designer Custom Cabinetry throughout! ELEVATOR!! 2 laundry rooms - Hot Water on demand. Only 14 lots in a secure gated community. Note: full appliance package for basement coffee bar and main floor kitchen. DeNoble homes built custom fit and finish. East facing backyard - Sunrise. West facing front yard - Sunsets. Full Osso Electric Lighting Package for Entire Home Includes: Potlights throughout, Feature Pendants, Wall Sconces, Chandeliers. (id:61852)
Royal Heritage Realty Ltd.
5a Sylvan Avenue
Toronto, Ontario
Welcome to 5A Sylvan Ave, a spacious & beautifully designed 3+1 bedroom, 4-bathroom townhouse ideally located near College & Dovercourt. This move-in-ready home has been thoughtfully updated & meticulously maintained, offering a fresh,modern aesthetic thru-out. Rich hrwd flrs span every level,creating a seamless & timeless design. The main flr features a bright, open layout filled w/natural light & carefully curated designer fixtures. The modern kitchen is both stylish & functional, featuring a s/s oven and gas range, along w/a fully panelled fridge & freezer for a sleek, integrated look. A b/i island w/seating anchors the space, while clean lines & contemporary finishes flow effortlessly into the living area,highlighted by a gas fireplace. A walk-out from the kitchen leads to a private,fenced-in terrace, offering an exceptional outdoor retreat w/rare privacy, water access, & a gas line for a BBQ. A full D/R & convenient powder rm add everyday functionality, while the home's low-maintenance living makes it as practical as it is beautiful. Upstairs, generously sized bedrms offer w/i closets & comfortable proportions. The primary suite is a serene retreat, featuring a private balcony overlooking a quiet,tree-lined street & a spa-inspired ensuite w/a large glass-enclosed shower, dbl vanity, soaker tub, & large window that fills the space w/natural light.Additional bathrms are well-appointed & finished w/spa-like details.The lower level features a high-ceiling bsmnt w/excellent flexibility, ideal as an additional br, home office, or bonus living space. Underground prkg w/private garage access completes this exceptional offering.Located just steps to Dufferin Grove Park & close to TTC transit, major roadways, & a vibrant selection of restaurants & cafés,this home is located in the heart of the sought-after Dufferin Grove neighbourhood & the desirable College & Dovercourt area. A rarely available townhouse w/a highly coveted layout that does not come up often. (id:61852)
Harvey Kalles Real Estate Ltd.
1 Hawksbury Drive
Toronto, Ontario
**An Exceptional Bayview Village Opportunity** Detached Sidesplit 4+2 Bedroom on over 8000 Sqft Of Land In Exclusive Bayview Village. **Fabulous Opportunity On A Large 60 X 140 Ft End Lot At All Time Low Price, Perfect For End Users, Builders and Investors. Bright & Spacious With Large Windows And Hardwood Floors Throughout, Fireplace in Living Room, Walk Out To The Huge Backyard At Lower Level, Double Car Garage & More!!! Main Level Features Large Living Room With Fireplace. Connected Dining Room Which Enters into An Enclosed Kitchen With Breakfast Area and Stainless Steel Appliances. Lower Level Boasting A Spacious Great Room and An Office. Excellent Schools: Earl Haig Ss, Bayview Ms, Elkhorn Ps. Walk To Parks, Ttc, Subway Station, Shopping Mall, Library, Restaurants. Minutes Drive to Highways. (id:61852)
Homelife Landmark Realty Inc.
Upper - 1057 Davenport Road
Toronto, Ontario
Charming UPPER Floor Unit in Walkable Davenport Village. Discover the perfect blend of modern comfort and rustic charm in this beautifully renovated UPPER floor unit nestled between Davenport Village and Wychwood. This inviting home features a welcoming living room, 2 comfortable bedrooms, and a well-appointed kitchen and dining area that seamlessly flow together, creating a warm and functional livingspace. Step outside to enjoy your private porch, ideal for morning coffee or evening relaxation, with convenient access to a lovely shared yard. The thoughtful renovation preserves the character and rustic appeal of the home while providing all the modern amenities you need.Located in one of Toronto's most walkable neighborhoods, you'll have cafes, shops, and transit right at your doorstep, making car-free living abreeze.This cozy unit is perfect for a single professional or couple seeking a peaceful retreat, and a friendly, community atmosphere. With its ideal location, charming character, and comfortable layout, this home offers exceptional value and lifestyle in one of Toronto's most desirable areas. Showings with 24hr notice - available March 1, 2026 (id:61852)
Crescent Real Estate Inc.
453 - 500 Wilson Avenue
Toronto, Ontario
This modern 2-bedroom, 2-bathroom condo at Nordic Condos offers a comfortable living experience with premium finishes. It features a stylish open-concept kitchen with quartz countertops and stainless steel appliances, along with laminate flooring throughout. The location is highly convenient, within walking distance to Wilson Subway Station, making transit easily accessible. Yorkdale Shopping Centre is just a short drive away, offering a variety of high-end retail stores, dining options, and entertainment. Nearby grocery stores, cafes, and restaurants provide everything you need within close reach. The condo also offers easy access to Highway 401 and 400, making commuting effortless. (id:61852)
Realbiz Realty Inc.
6 English Street
Brampton, Ontario
Great location close to downtown Brampton, close to grocery stores and various amenities, public transport and go transit and train. This is a walkout basement apartment with its own separate entrance. All inclusive asking rent. (id:61852)
International Realty Firm
46 Chicopee Terrace
Kitchener, Ontario
Stunning freehold home offering 4 spacious bedrooms and 3 bathrooms with approximately 2000+ sq. ft. of beautifully finished living space. Just Steps to Chicopee Ski Hill and Tucked Away on a Mature Street Backing on to Walking Trails. Main Floor Family Room with Walkout to a Generous Sized Deck and Fenced Rear Garden. Premium upgrades throughout, including hardwood flooring on the main level and second-floor, elegant quartz countertops in the kitchen and bathrooms. The family room features a cozy gas fireplace, while 9-foot ceilings on the main level enhance the bright and airy feel of the home. A striking oak staircase with upgraded metal pickets adds architectural interest. The sleek quartz countertops are enhanced by a breakfast bar, providing plenty of space for meal prep and casual dining. A servery and a large W/I pantry provide additional storage and organization. A convenient entrance from the garage leads to service stairs down to the basement. Finished Recreation Room, Double Car Garage. Separate entrance for the basement from backyard. New roofs 2022. (id:61852)
Homelife Maple Leaf Realty Ltd.
26 Barton Street E
Hamilton, Ontario
Investment Opportunity! Located In Central Downtown Hamilton, Currently Setup As 1 Store Front Unit (Tenanted), 1 Bedroom Apartment on Main Floor (Vacant), Two Bedroom Apartment On 2nd Floor (Tenanted). Great Business Exposure And Traffic. (id:61852)
Century 21 Landunion Realty Inc.
105 Bald Street
Welland, Ontario
Large 2 Storey, 3-Bedroom, Bright Family Home Located On A Double Wide 66' X 99' Lot Steps AwayFrom The Welland Canal, Amphitheater, Trails & Shopping. Features An Eat-In Kitchen And Large OpenConcept Living/Dining Room, Family Room With Patio Door To A Sprawling Rear Deck Plus A Staircase To A Full Height, Carpet Free. Basement With Laundry Room And One Pc Bath. The Ultra-Private Backyard Retreat Features A Majestic Pine Treed Setting With 2 Separate Fenced Areas, Spacious Rear Deck With A Gazebo, 2 Woodsheds And A Driveway That Fits 2 Vehicles. Updates Include New Furnace (2021), New Owned Water Heater (2021), Roof Shingles (2022), Flat Roof (2022), Fencing (2022), And Freshly Painted Decor (2022). Closing Immediate Or Flexible (id:61852)
Homelife/future Realty Inc.
33 - 2610 Kettering Place
London South, Ontario
Welcome to this beautifully maintained 3-storey freehold townhouse located in a quiet, family-friendly community backing directly onto parkland. This bright interior unit offers a functional and spacious layout with 3 bedrooms, 2.5 bathrooms, and tasteful upgrades throughout.The main living level features an open-concept design with engineered hardwood flooring, a sun-filled living room, separate dining area, and a modern kitchen complete with quartz countertops, quality cabinetry with soft-close doors and drawers, and a dinette area. Enjoy outdoor living with an extra-wide deck overlooking the park, along with a charming Juliet balcony at the front.Additional highlights include 9-foot ceilings on all levels, hardwood stairs, upper-floor laundry, generous closet space, and luxurious tile in all wet areas. The rare tandem garage offers parking for two vehicles plus additional storage, with convenient access to the rear yard.Ideally situated in South London, close to highways, public transit, shopping, schools, and parks. A well-appointed home offering comfort, style, and an excellent location. Available for Lease.*Virtually Staged*. (id:61852)
RE/MAX Twin City Realty Inc.
10 Norwich Road
Hamilton, Ontario
This stunning fully renovated bungalow combines modern design with everyday comfort. Step into a sun-filled open-concept living area featuring wide plank hardwood floors and a dramatic contemporary fireplace feature wall. Large picture windows bring in abundant natural light and showcase the quiet, mature neighbourhood setting. The home offers sleek modern doors, smooth ceilings, updated lighting, and a thoughtfully designed layout ideal for both relaxing and entertaining. Enjoy charming curb appeal, a welcoming front porch, and a move-in-ready interior with quality craftsmanship throughout. (id:61852)
RE/MAX Escarpment Realty Inc.
116 Watermill Street
Kitchener, Ontario
Beautiful 3-Bedroom Freehold Townhome Located In Desirable Doon South This Bright And Spacious Home Features An Open-Concept Main Floor With A Modern Kitchen, Complete With Stainless Steel Appliances And Granite Countertops. The Main Bedroom Offers A Walk-In Closet And A 4-Piece Ensuite For Added Comfort And Privacy. Enjoy A Deep Backyard With Plenty Of Usable Space, Plus A Walk-Out Basement That Adds Great Potential For Future Finishing. A Private Deck Off The Main Level Provides The Perfect Spot For Relaxing Or Entertaining. This Freehold Townhome Comes With NO POTL Fees, And Is Situated In A Family-Friendly Neighbourhood Just Minutes From Highway 401, Schools, Parks, Trails, And All Essential Amenities. (id:61852)
Homelife Maple Leaf Realty Ltd.
