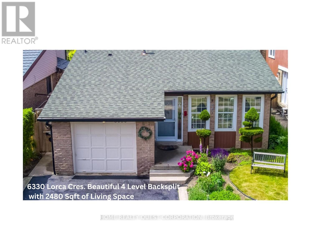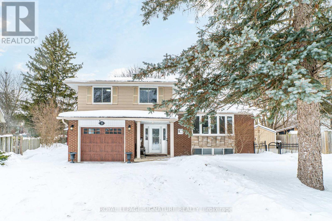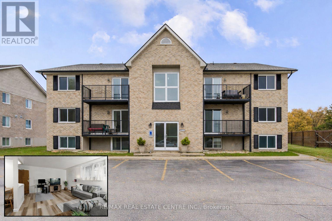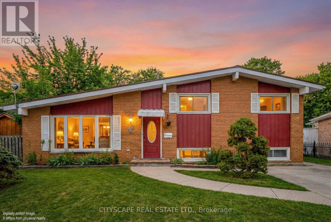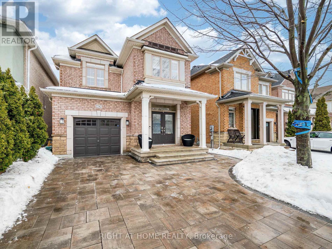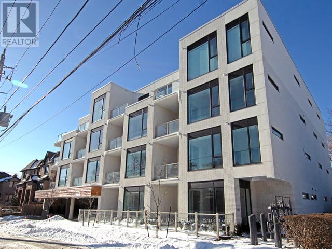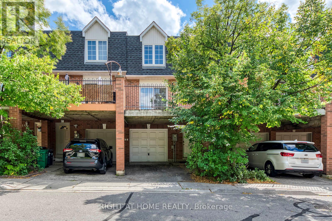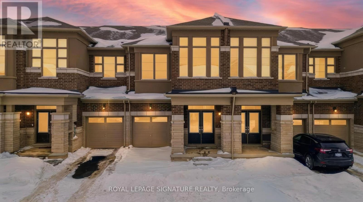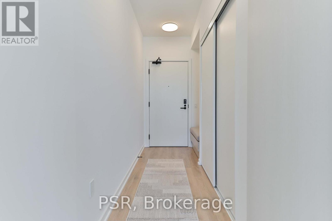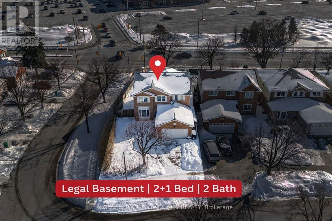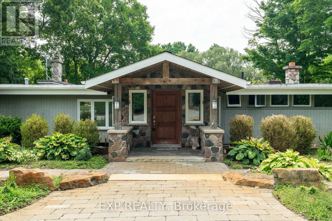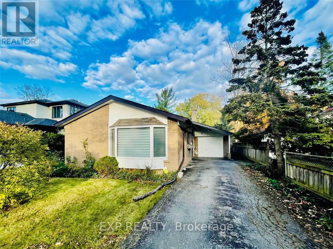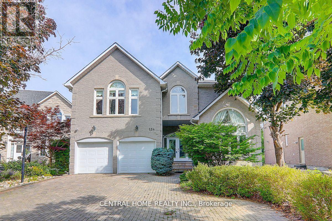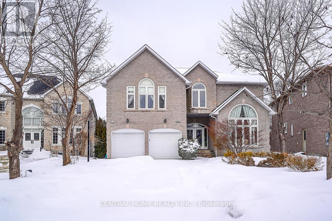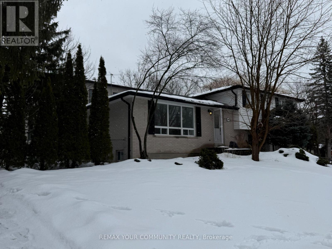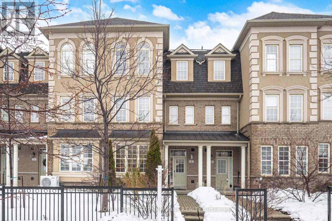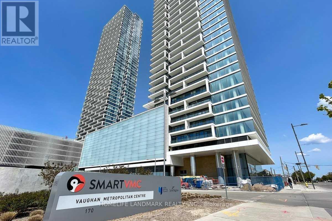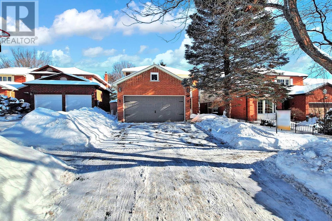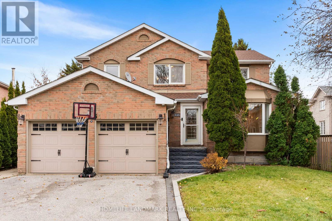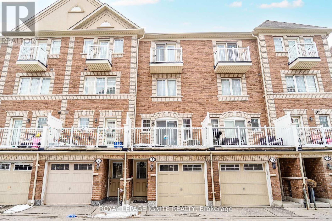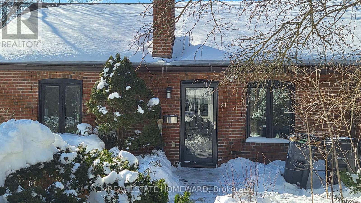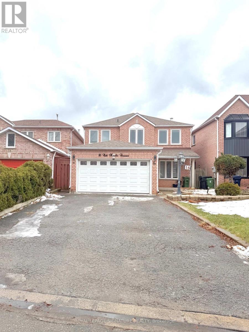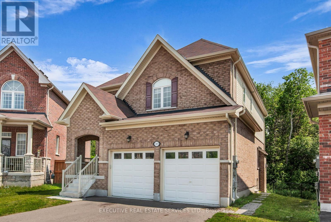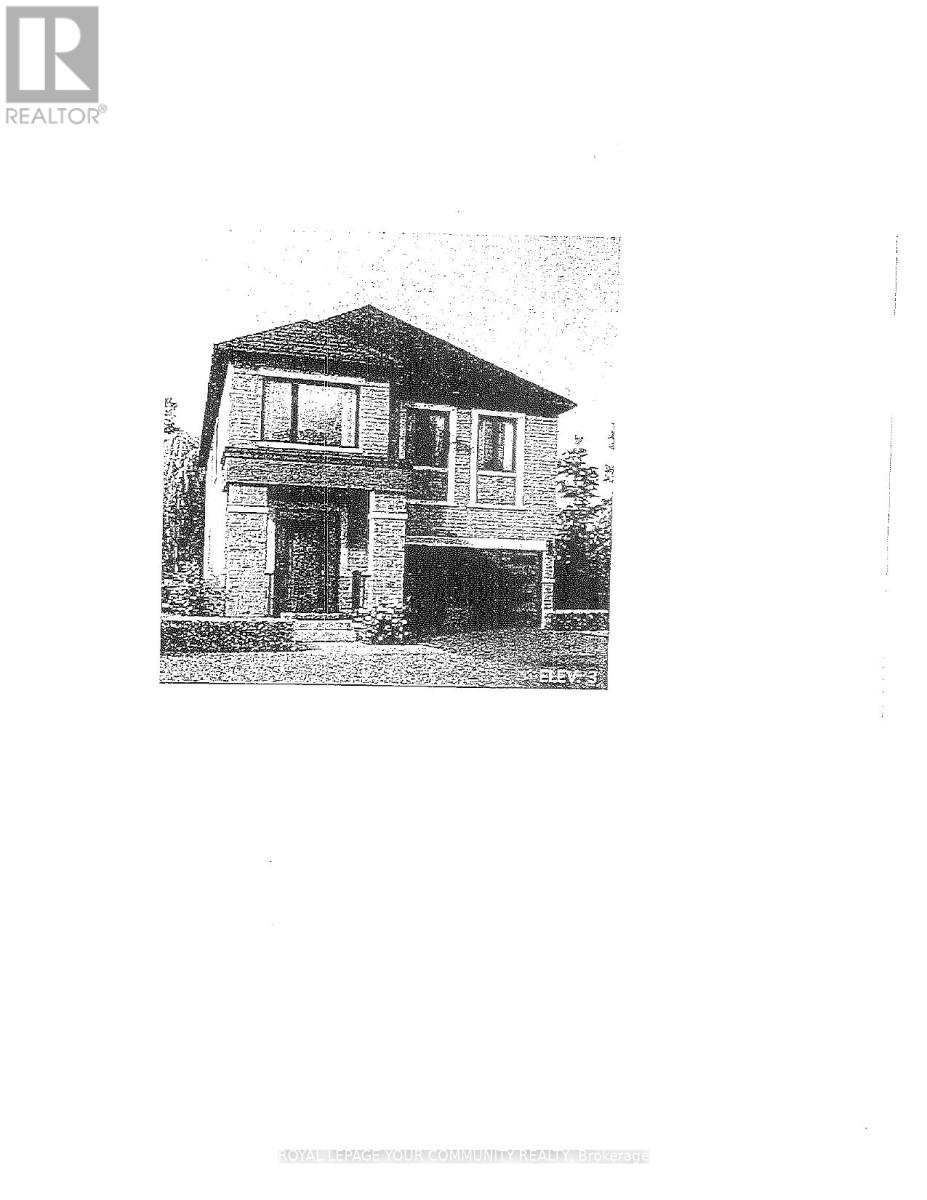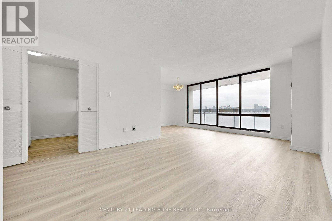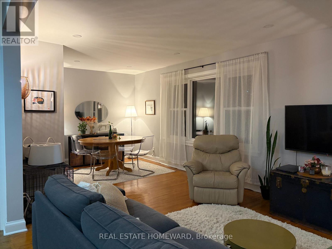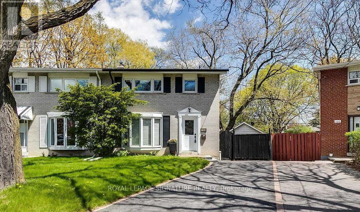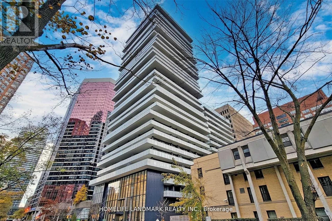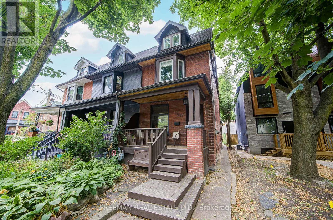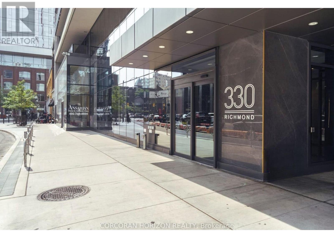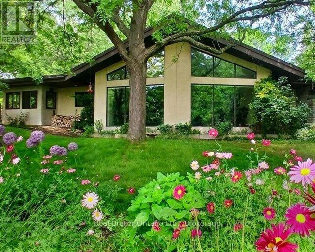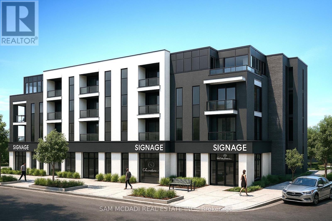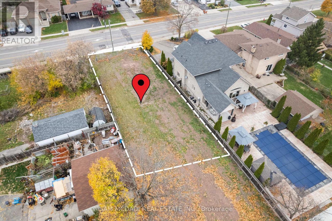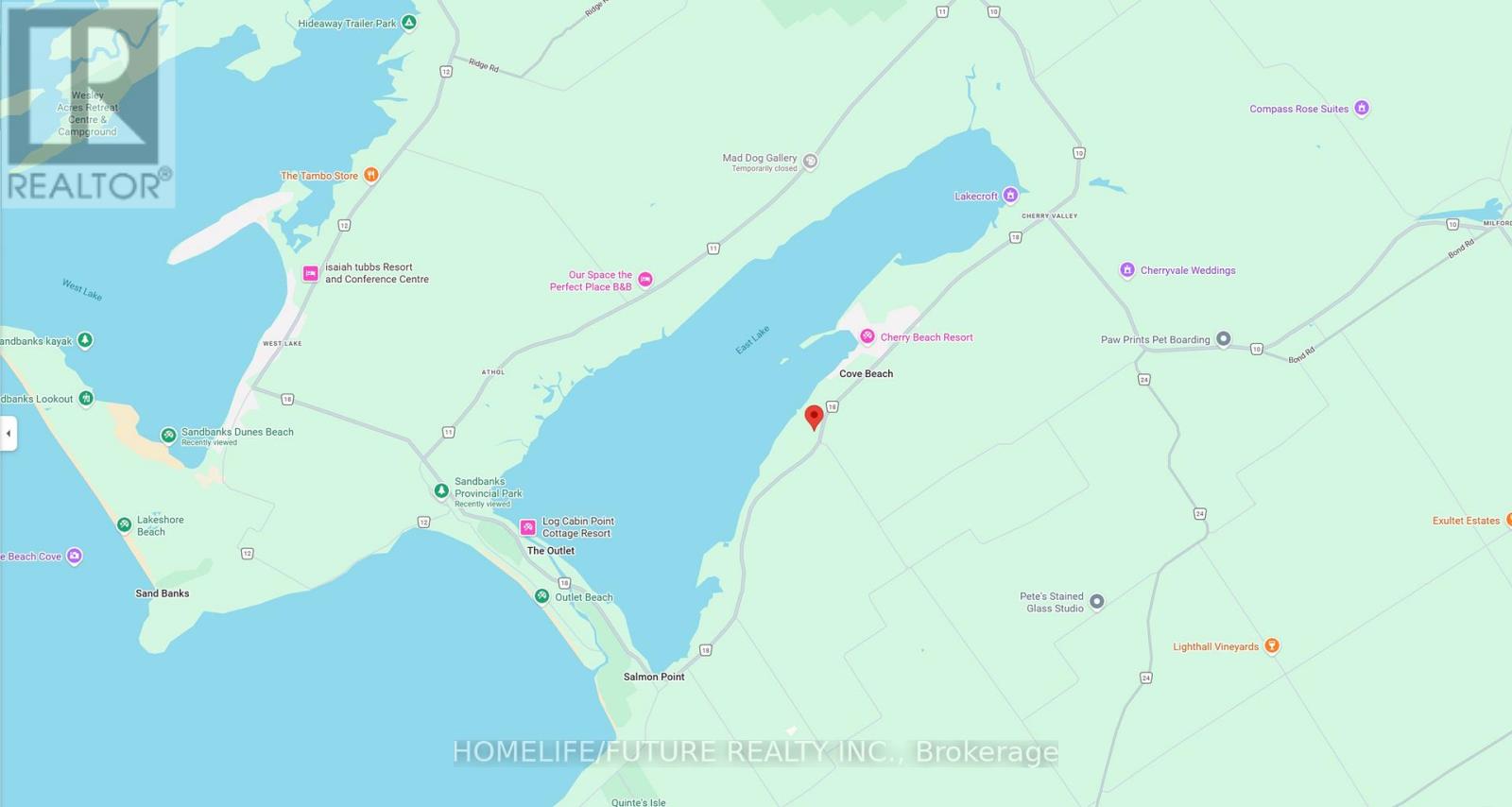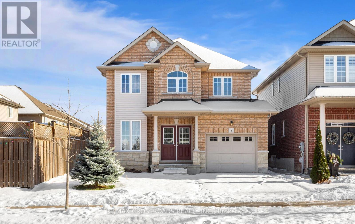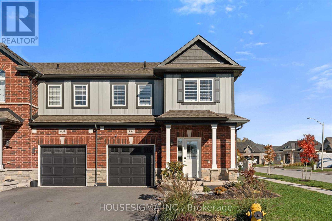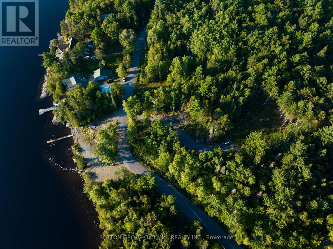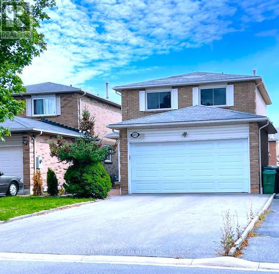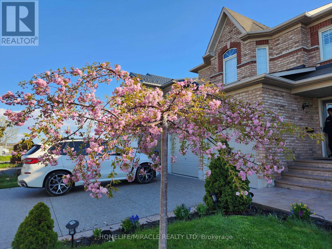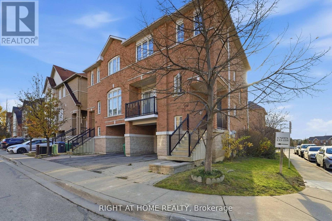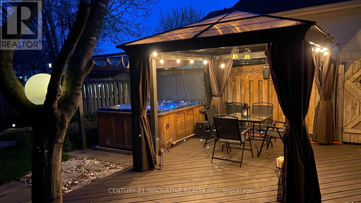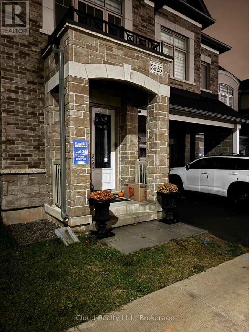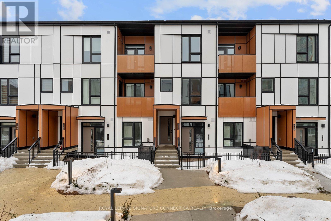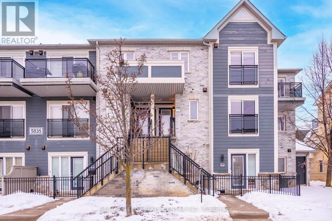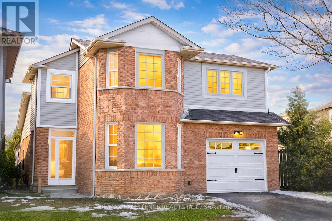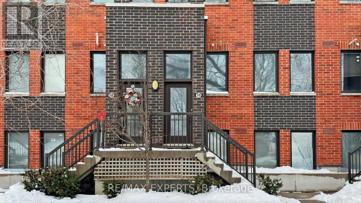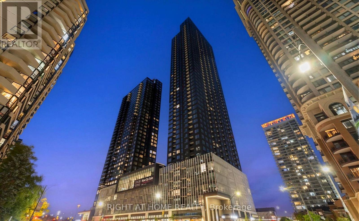6330 Lorca Crescent
Mississauga, Ontario
Rare Four-Level Backsplit with dedicated separate entrance + full basement suite. A smart opportunity for families and investors alike, this four-level backsplit offers a separate entrance to a fully finished lower level - ideal for multi-generational living or income potential. The main level features a welcoming foyer, bright living and dining areas, and a functional eat-in kitchen. Upstairs offers three well-sized bedrooms and a full family bath. Just a few steps down, the family room with wood burning fireplace creates a comfortable gathering space, along with an additional 4th bedroom, bathroom, laundry, and walk-up access providing privacy and flexibility for teens or extended family. The finished basement, accessed through its own private entrance, includes a kitchen, living area, bedroom or office, bathroom, and excellent storage, a turnkey setup for in-laws or rental use. Enjoy a large private backyard, ideal for entertaining and outdoor living, plus a deep single-car garage with added storage. Major updates include roof (8 yrs), owned furnace and water heater (5 yrs). Steps to transit and schools, and walking distance to Meadowvale Town Centre, parks, trails, Lakes Aquitaine and Wabukayne, and Meadowvale Community Centre. Space, separation, and long-term flexibility! A rare opportunity to secure both lifestyle and income potential in one property. (id:61852)
Home Realty Quest Corporation
113 Cabaletta Crescent
Vaughan, Ontario
Welcome to this bright and well-maintained 4 bedroom, 4 bathroom detached home , perfectly situated in a quiet, family-oriented crescent of West Woodbridge . This property offers exceptional space 2835 sq ft (Mpac) , comfort and potential. The main level features large principal rooms, including a formal living and dining room, a cozy family room with wood burning fireplace, and a spacious eat-in kitchen with walkout to a private fenced in backyard - ideal for family gatherings and entertaining.This sun-filled, airy home creates a warm and inviting space for daily living and entertaining. The large primary suite includes a private ensuite bath and walk-in closet, while all other bedrooms are generous in size and thoughtfully designed for comfort. Separate Side Door entrance and direct access to your double car garage adds to convenience, privacy and ease. There is Main Floor Den that can be used as a bdrm or office. The fully finished basement with a separate entrance offers exceptional versatility - complete with a large second kitchen, it's ideal for in-law living, family gatherings, or potential for generating rental income. Step outside to a deep, fully fenced private backyard, offering a serene retreat for children, pets, and outdoor entertaining, or simply relaxing in a quiet setting.Recent updates include a new roof (2023), eaves and downspouts (2025), a renovated 3-piece bath 2nd floor (2024), Updated Kitchen with s/s appliances and countertops main floor, updated appliances in lower level kitchen, plus an updated furnace, windows, and doors - ensuring comfort and efficiency for years to come.Located in a family-friendly community, close to excellent schools, parks, shopping ,transit and hwy 427 making commuting a breeze, this home perfectly combines space, function, and opportunity in one of Vaughan's most desirable neighbourhoods. (id:61852)
Harvey Kalles Real Estate Ltd.
20 Michael Place
Guelph, Ontario
Ideal for first time buyers, investors, growing families and those who want to customize their canvas & renovate to your vision or simply move in and enjoy. On a quiet cul de sac, this strong and sturdy home offers exceptional space, flexibility, and pride of ownership. Lovingly maintained by the same family for 18 years, where children grew up and lasting memories were created, showcasing a home built with craftsmanship rarely seen today. The main floor features separate living and dining areas centered around a beautiful double sided fireplace that adds charm while having the capability to heat the entire home. The layout offers incredible versatility with potential to create a full bedroom and washroom on the main level, ideal for elderly family members or multigenerational living. The home is ESA Certified with 200 amp electrical panel plus a separate dedicated 100 amp panel in the secondary garage, perfect for EV charging, workshop use, or future customization. The basement includes a separate entrance and a fully equipped kitchen, creating excellent rental income potential or private extended family living, along with ample storage throughout. Major upgrades provide long term peace of mind including furnace (2014), roof (2018)/w 15 year warranty, driveway (2018), professionally built large garden shed (2021), New AC (2021), owned water softener still under warranty (2024), and all windows and doors replaced between 2024 to 2026 for improved efficiency and modern appeal. (id:61852)
Royal LePage Signature Realty
304 - 50 Campbell Court
Stratford, Ontario
An exceptional opportunity for an affordable condo in Stratford, priced at just $259,900! Discover modern comfort & LOW-MAINTENANCE LIVING in this beautifully refreshed 2-bedroom, 1-bath condominium, quietly set on a QUIET COURT in one of Stratford's most convenient neighbourhoods. Recent updates include BRAND-NEW WINDOWS THROUGHOUT, NEW LUXURY VINYL PLANK FLOORING, & NEW BASEBOARDS, creating a clean, contemporary feel throughout the home. The UPDATED BATHROOM adds modern appeal, while the bright EAT-IN KITCHEN with stainless steel appliances (NEW DISHWASHER 2026) offers everyday functionality and charm. Enjoy the convenience of IN-SUITE LAUNDRY (NEW WASHER & DRYER 2026), a dedicated parking space, & a separate STORAGE ROOM-rare features at this price point. The spacious primary bedroom is filled with natural light & complements the home's CARPET-FREE design, while newer baseboard heaters ensure year-round comfort. Located in a quiet, well-maintained low-rise building with SECURE ENTRY & AMPLE VISITOR PARKING, this condo offers outstanding value & ease of living. Steps from the Stratford Rotary Complex, Farmers Market, schools, & just minutes to the Avon River/Lake Victoria, Upper Queen's Park, & the renowned Stratford Festival Theatre. Condo fees include ground/building maintenance & water, making this an excellent opportunity for first-time buyers, downsizers, or investors seeking strong value in a prime location. (id:61852)
RE/MAX Real Estate Centre Inc.
32 Edgeview Drive
Quinte West, Ontario
Welcome to 32 Edgeview Drive, where timeless charm meets modern luxury. This beautifully updated brick side-split is a refined place to call home, thoughtfully redesigned with today's buyer in mind. Step inside to discover a bright, open-concept living space featuring high ceilings, custom wainscoting, and pot lights throughout, all complemented by fresh designer paint and new vinyl luxury flooring that flows seamlessly through the home. The living and dining areas are perfect for both everyday living and stylish entertaining. At the heart of the home is a brand-new custom chefs luxury kitchen, showcasing bespoke cabinetry, a custom quartz backsplash, premium quartz countertops, and a stainless steel refrigerator-a true showpiece for any home chef. This home offers three well-appointed bedrooms and a fully fenced backyard, ideal for families, pets, or outdoor entertaining. The lower-level rec room, complete with a cozy gas fireplace, provides the perfect retreat for movie nights, entertaining guests, or relaxing during cold winter evenings. A separate entrance to the basement adds incredible versatility, offering the potential to create an in-law suite or a one-bedroom income suite. Situated in a highly desirable neighborhood, this home is just minutes from downtown, shopping, parks, and schools, combining convenience with community charm. (id:61852)
Cityscape Real Estate Ltd.
2242 Kwinter Road
Oakville, Ontario
Welcome to 2242 Kwinter Road - a Westmount Gem! Tucked away on a quiet, family-friendly Street in sought-after Westmount, this exquisite four bedroom, 3.5 bathroom residence is where elegance meets everyday comfort. From the moment you step into the two-storey foyer, you'll be impressed by the 9' ceilings and rich hardwood flooring. Designed with entertaining in mind, the main level boasts a formal dining room, living room with a cozy gas fireplace, and a functional gourmet kitchen outfitted with maple cabinetry, granite countertops, designer backsplash, stainless steel appliances, and a breakfast area with a walk-out to the patio. Upstairs the primary bedroom awaits, complete with a walk-in closet and spa-inspired five-piece ensuite featuring double sinks and a luxurious soaker tub. Three additional bedrooms, a four-piece main bath. The curb appeal is undeniable, with an attractive stone and brick facade, a covered porch, and interlocking stone driveway. Inside, you'll find California shutters, an oak staircase, plush broadloom throughout the upper level, and inside entry from the garage. The professionally finished Lower Level adds exceptional value with a bedroom, a full bathroom, and a generous recreation area perfect for family gatherings or a home office setup. Enjoy parking for up to four vehicles three in the driveway and one in the garage, Step into the fully fenced backyard, where a custom stone patio invites al fresco dining. Updates provide peace of mind, including a new roof (2023), A/C (2022), Front yard and driveway (2023), Upstairs carpets (2024), Backyard Patio (2024), EV Outlet 240V in garage. Ideally located in the heart of Westmount, this exceptional home is close to parks and trails, top-rated schools, French Inmersion School, shopping, dining, hospital, major highways, and essential amenities. This is the home you've been waiting for! (id:61852)
Right At Home Realty
301 - 722 Marlee Avenue
Toronto, Ontario
Welcome to Marla on the Park. This brand-new, never-lived-in boutique luxury condominium offers an exceptional and private lifestyle experience. With only 28 suites across four floors, and featuring independent HVAC and metering systems, residents enjoy enhanced privacy, efficiency, and low-maintenance living. Ideally situated beside Wenderly Park, the building blends a peaceful residential setting with outstanding urban convenience. Centrally located just minutes from Glencairn Station, the Allen Expressway, Highway 401, Yorkdale Shopping Centre, and Lawrence Plaza, everything you need is within easy reach. This thoughtfully designed 2-bedroom, 2-bathroom suite showcases 10-foot smooth ceilings, a fully integrated European-style kitchen with a rare gas cooktop, stacked washer and dryer, and a spacious private balcony/patio complete with a gas BBQ hookup and direct access to the main street ideal for entertaining or relaxing outdoors. Experience contemporary urban luxury and discover the convenience and exclusivity of life at Marla on the Park. (id:61852)
Royal LePage Security Real Estate
14 - 4991 Rathkeale Road
Mississauga, Ontario
Recently Upgraded and Well Maintained 3Bed and 3Bath Condo Townhouse For Rent In Sought After Creditview/Eglinton Rd Neighbourhood. Spacious & Open Concept Living/Dining Rooms W/O toWooden Terrace. Bright Kitchen With Breakfast Area. Lower Level Room Can Be Used As 4th Bed orFamily Room. Close To All Schools, Shopping Plaza, Erindale Go Station, Public Transit, CreditValley Hospital, Hwy 403 (id:61852)
Right At Home Realty
1201 Dartmouth Crescent
Oakville, Ontario
Welcome to this beautifully designed 4-bedroom freehold home offering over 2,000 sq. ft above grade. This home is thoughtfully planned living space and it is in one of Oakville's newest and most desirable communities. This exceptional home features spacious bedrooms, large sun-filled windows, and a highly functional layout ideal for modern family living. The contemporary kitchen boasts abundant cabinet space, stainless steel appliance, an island and ample prep areas-perfect for both everyday use and entertaining. Experience comfort in the expansive primary suite, showcasing a raised coffered ceiling and a fully upgraded spa-like ensuite with a soaker tub, glass stand-up shower, and double vanity. A spacious walk-in closet plus an additional closet provides ample storage. Enjoy the convenience of second-floor laundry and the lifestyle this location provides- Spacious unfinished basement with excellent layout and ceiling height, providing endless possibilities for future development and added living space. 200 Amp electrical upgrade offers enhanced capacity for EV charging, home offices, and more. Situated in a family-friendly neighbourhood close to top-rated schools, parks, trails, grocery stores, restaurants, and all essential amenities, with easy access to major highways for commuters. Just steps to a picturesque pond and scenic walking paths, offering the perfect blend of nature and convenience. A rare opportunity to own an exceptional home in one of Oakville's most sought-after new communities-don't miss it! Please Note: Some Pictures are Virtually Staged** (id:61852)
Royal LePage Signature Realty
1905 - 1285 Dupont Street N
Toronto, Ontario
Welcome to this beautifully designed studio suite! Offering 493 sq. ft. of thoughtfully planned interior space plus a 117 sq. ft. north-facing balcony, this suite can easily be converted into a one (01) bed. Combines functionality with elevated modern design. Enjoy floor-to-ceiling windows, wide-plank laminate flooring throughout, and a sleek contemporary kitchen featuring integrated, panelled appliances. Residents have access to over 22,000 sq.ft. of world-class amenities, including a rooftop pool, 24-hour concierge, state-of-the-art fitness centre, kids' playroom, co-working lounge, theatre room, BBQ stations, fire pits, and so much more. Nestled within a vibrant, one-of-a-kind master-planned community, you'll be surrounded by over 300,000 sq. ft. of brand new retail and commercial space, a new 8-acre park, and a 90,000+ sq. ft. community centre currently under construction. Enjoy the convenience of multiple TTC stops, easy access to grocery stores, and the lively restaurants and bars along Geary Avenue, all while being moments from Bloor Street, The Junction, The Annex, and Ossington. (id:61852)
Psr
1 Donaldson Drive
Brampton, Ontario
Absolutely Stunning, All-Brick Detached Home On A Premium 55.90 Ft X 123.03 Ft Private Corner Lot, Elevated And Surrounded By Tall Hedges, In A Highly Sought-After Area, Directly Across From Shoppers World Mall At Charolais & Main. This Beautifully Updated Spacious Residence Offers 4 Bedrooms + Den, 6 Bathrooms, And Two Income-Generating Basement Units, Including A Legal One-Bedroom Apartment (4 Large Windows, Bathtub, Eat-In Kitchen, Massive Living Room And Walk-In Entrance Closet) & A Second Finished Unit (2 Large Windows, Separate Entrance, Kitchenette, And Washroom) Ideal For Multi-Generational Living Or Rental Income. The Home Features Quartz Countertops, Stainless Steel Appliances, A Bright Breakfast Area With Panoramic Views, And Double-Door Walkout To A Private 40' X 40' Stone-Paved Patio. A Versatile Family Room With Dual Access Doors, Wood-Burning Fireplace, And An Attached Boundaryless 3-Piece Bath Can Serve As A Main-Floor Second Primary Bedroom. The Upper Level Boasts A Massive Primary Suite With His (Regular) And Her (Walk-In) Closets, A 12' X 8' Den, And Ensuite With Double Vanity Sinks, Plus Three Additional Bedrooms And A Full Bath. Extensive Upgrades Include Brand NEW Triple-Glazed, Argon-Filled, UV-Protected Windows Offering Noise & UV Reduction (2024), Purchased Furnace & HWT& AC (2018), Roof & Skylights (2022), Sump Pump (2022), Renovated Washrooms, Fresh Paint, 40-Amp Garage Line For Running Shop Toys Or EV Charging, And A Full Concrete Wraparound For Superior Drainage And Flood Protection. Unbeatable Location-Steps To Shoppers World Mall, Sheridan, Algoma & Anderson Colleges, Downtown Brampton, Parks, Skating Rink, Cherry Blossom Park, Farmers Market, Hiking & Bicycle Trails, Cobra Swimming Club, Gateway Transit Terminal Hub, Schools With School Bus Stopping At This HL3 Driveway, Minutes To Highways 407 & 410. Future LRT Within A Few Yards. A True Move-In-Ready Home Offering Exceptional Space, Flexibility & Long-Term Value.And Long-Term Value. (id:61852)
Royal LePage Flower City Realty
6165 19th Avenue
Markham, Ontario
Welcome to 6165 19th Ave., Markham a truly unique country estate offering the best of both worlds: ultimate privacy and serene natural surroundings, all within minutes to modern conveniences. This warm and inviting 4-bedroom, 4-bathroom bungalow inspired by Frank Lloyd Wrights signature style is thoughtfully integrated into the landscape. Floor-to-ceiling windows along the back of the home flood the interior with natural light and provide breathtaking views of the wooded rolling lot and creek. The recently updated kitchen features poured-in-place concrete countertops and rich wood cabinetry. A built-in wall oven and a spacious walk-in pantry make it both beautiful and functional. And the kitchen boasts stunning views of the property including wildlife such as deer, foxes, turkeys, and a great heron. The great room is a showstopper, with soaring 20+ ft ceilings, exposed wooden beams and a natural granite stone wood-burning fireplace perfect for family gatherings or quiet romantic evenings in. The primary suite is a tranquil retreat, complete with a steam feature and jetted soaking tub in the ensuite and a wood burning fireplace. The home is fully wired with CAT-5 making it ideal for modern living. With two wood-burning fireplaces and an additional gas fireplace, warmth and comfort are never far away. Outside, the detached three-car garage with workshop and loft is a dream for hobbyists or those seeking extra space. With utilities already in place, the loft offers untapped potential and can be transformed into a games room, home office, or garden suite. The oversized patio and deck are perfect for entertaining including summer nights around the built-in gas firepit. Natural gas service, a rare feature for a country property, adds value and efficiency. Whether you're seeking a forever home or a weekend escape, this one-of-a-kind property delivers charm, character, and lifestyle. Dont miss your chance to own this exceptional gem in Markham's countryside. (id:61852)
Exp Realty
15 Scarcliff Gardens
Toronto, Ontario
Welcome to Your Fully Renovated Home That Feels Like a Private Oasis on a Quiet Gildwood Street. Located in a Family-Friendly Neighborhood, You're Just a Short Walk from Parks, Schools, Lake Ontario, and Trails. This 3+1 Bedroom Gem Offers an Open Concept, Top-of-the-Line Stainless-Steel Appliances, and Elegant Feautures Like Wainscoting and Pot Lights Throughout. The Real Treasure is the Spacious Deck with a Hot Tub and Gazebo, Perfect for Relaxation and Entertaining, Overlooking the Expansive Backyard. Easy Access to Transit Makes Commuting a Breeze. (id:61852)
Exp Realty
Main - 134 Bradgate Drive
Markham, Ontario
Premium Luxury Stunning Back On Ravine Home Located On Most Desirable St In Thornhill For Lease. Over 4000Sf Double Drs Lead To Grand Double Level Foyer No Sidewalk Long Driveway 9 Ft Ceiling On Main.Top Of Line Appliances, Granite Countertops, Hardwood & Limestone Floors, State Of The Art 6 Pc Master Ens, Prof Fin 10' Celling. Top Ranking Schools. Mins To Public Transit, Shopping, Hwys, Banks & Restaurants For All Your Essential Needs. Photos Are From Previous Listing. Tenant pays 60% utilities. (id:61852)
Central Home Realty Inc.
Bsmt - 134 Bradgate Drive
Markham, Ontario
Brand New Renovated Back On Ravine 3-Bedroom, 2-Bathroom Unit for Lease! Never lived in after a full renovation, this stunning unit features a highly functional layout, brand new appliances with excellent natural light throughout. Includes two driveway parking spaces and a modern kitchen designed for comfortable everyday living.Located in an area with top-ranking schools, and just minutes to public transit, shopping, highways, banks, and restaurants for all your essential needs.Lower-level tenant to pay 40% of utilities.A perfect opportunity to enjoy a brand-new home in a convenient and family-friendly neighbourhood. (id:61852)
Central Home Realty Inc.
Lower - 165 Carlson Drive
Newmarket, Ontario
Welcome to this very private 1 Bedroom Lower Level Unit in the heart of the friendly neighbourhood of Gorham-College Manor in Newmarket. This one of a kind unit comes with its ownprivate walk-up entrance, PRIVATE BACKYARD SPACE, private ensuite laundry and TWO PARKING SPACES. Very clean and well maintained unit with a private enclosed bedroom with large closet space and storage. Great living space with open concept to kitchen. Steps away from pubs,restaurants, groceries, gyms, medical clinics. Walking distance to great schools, community centres and Heritage Main Street. Just a short 5 minute drive to Lakeview Hospital, 5 minute drive to Upper Canada Mall and 5 minute drive to Hwy 404. Very accessible transit lines.Convenience and peace of mind all in one. ALL UTILITIES INCLUDED AND FREE INTERNET. (id:61852)
RE/MAX Your Community Realty
8 Poetry Drive
Vaughan, Ontario
Welcome to this stunning freehold townhouse offering just over 2,200 sq. ft. of beautifully upgraded living space in an unbeatable location. Featuring hardwood floors throughout and pot lights across the entire home, this property blends elegance with everyday functionality. The impressively designed kitchen showcases upgraded cabinetry with under-cabinet lighting, quartz countertops, and high-end stainless-steel appliances. The main floor boasts 9-foot ceilings, elegant iron pickets along the staircase. The open-concept layout flows seamlessly to the second level, highlighted by a dramatic family room that is open to the top floor and features soaring ceilings (approximately 24 ft.) with spectacular floor-to-ceiling windows, a cozy gas fireplace, and a walkout to a private deck - a truly breathtaking space filled with natural light. The second floor also features a spacious primary bedroom with a 4-piece ensuite and large walk-in closet. The second floor also has the convenience of a spacious laundry room.2 spacious bedrooms, one with a walk-in closet, and a 4-pc washroom grace the third floor. The professionally finished basement provides additional living space complete with a 3-piece washroom - ideal for a recreation area, guest suite, or home office. Professionally landscaped front and back, the home also offers an attached garage with interior access and a side door entry, plus an additional parking space for a total of 4+1 parking spots. Ideally located just steps to schools, Vaughan Mills, restaurants, and only minutes to Highway 400, this home offers exceptional space, style, and accessibility. (id:61852)
Royal LePage Premium One Realty
5006 - 950 Portage Parkway
Vaughan, Ontario
Luxury Corner Condo Unit In Transit City-3 Located In The Heart Of Vaughan Area W/Large 2 Bedrooms, 2 Baths + Study Area, *Amazing South-East View*, Located Close To Metropolitan Centre, Steps To VMC Subway & Bus Terminal & YMCA. Easy To Access To Hwy 427, 400 & 407, Short Drive To York University & Downtown Toronto & Steps To All Amenities, Close To Restaurant, Shopping Malls, Vaughan Mills, Banks, *Parking Included*, CN Tower View On Clear Sunny Day! (id:61852)
Homelife Landmark Realty Inc.
30 Moffat Crescent E
Aurora, Ontario
Welcome home! This stunning 4-bedroom detached home is located on one of the most sought-after crescents in all of Aurora! Surrounded by soaring mature trees & luscious forests, highly rated schools, tennis courts, and wonderful trails. Cozy family room, formal living and dining rooms, updated gourmet kitchen. Large windows/energizing natural light, breakfast area w/o to large deck overlooking a nice, fully fenced and interlocked backyard oasis with a heated gazebo perfect for family gatherings. 4 generously sized bedrooms with a lot of updated, finished walk-out basement apartment with separate entrance, laundry (income potential), all mechanicals in excellent working condition, don't miss this rare opportunity to own a home that perfectly blends comfort and convenience. Schedule your showing today! (id:61852)
Central Home Realty Inc.
333 Rannie Road
Newmarket, Ontario
Welcome to this beautifully upgraded family home in the highly sought-after Summerhill community of Newmarket, offering nearly 2,300 sq ft of above-grade living space. This impressive property features 4 spacious bedrooms, a 2-car garage, and an oversized driveway that parks up to 4 additional vehicles.The main floor showcases a bright, open-concept layout with an expansive combined living and dining area-perfect for hosting and everyday living. The dining room flows seamlessly into the modern, renovated kitchen, complete with a breakfast area that opens onto a large deck overlooking lush, mature greenery. A warm and inviting family room with custom millwork provides the ideal setting for family gatherings and relaxation. A standout feature of this home is the legal walkout basement apartment, offering exceptional income potential. This spacious suite includes a large bedroom, an open living/dining/kitchen area, plus an additional family room that can serve as a second bedroom. The exterior is just as impressive, with beautiful landscaping all around, a full irrigation system, and a fully fenced yard for added privacy. With no neighbors in front or behind, the large backyard provides an ideal space for children to play and for hosting outdoor gatherings.The home features numerous upgrades throughout, including a modern kitchen with top-of-the-line appliances, renovated bathrooms, updated flooring, new windows, fresh paint, refined landscaping, and more. Located in a quiet and family-friendly neighborhood close to top schools, parks, shopping, and transit, this move-in-ready home offers comfort, style, and exceptional value-perfect for families, investors, or anyone seeking a private and beautifully appointed property in Summerhill. (id:61852)
Homelife Landmark Realty Inc.
9 Cooperage Lane
Ajax, Ontario
Gorgeous freehold townhome in the heart of Ajax offering bright, functional multi-level living with abundant natural light and private balconies. This beautifully maintained home features 3 spacious bedrooms and 2 full bathrooms, including a stunning primary retreat with his & her closets, private balcony, and a 4-piece ensuite. Modern kitchen complete with quartz countertops, stylish backsplash, and stainless steel appliances. Recent upgrades include fridge & stove (Dec 2021 - extended warranty until Nov 2026), dishwasher (2024 - in warranty until Dec 2026), epoxy-finished 2-car tandem garage (2023), and updated flooring on the 2nd & 3rd floors (2022). Unbeatable location just off Salem Rd & Hwy 401 - directly across from Life Time and minutes to Ajax GO Station. Only 3 minutes to Costco, Walmart, The Home Depot, Canadian Tire, Iqbal Foods, and Panchavati Supermarket. Steps to grocery stores, dining, parks, and schools. Includes a 2-car tandem garage with full epoxy flooring. POTL fee includes water, snow removal, and lawn maintenance - offering added convenience and low-maintenance living. A perfect blend of comfort, style, and unbeatable convenience in one of Ajax's most desirable locations! (id:61852)
Royal LePage Ignite Realty
34 Wood Glen Road
Toronto, Ontario
Lovely, beautifully updated detached home located in the quiet Hunt Club Golf Course pocket. Sun-filled corner lot in sought after Courcelette PS District. Lots to enjoy - A contemporary chef's kitchen with granite counters, topnotch appliances and tons of cabinetry, a super spacious primary bedroom with double closets plus a bright sunroom to hang out in and finished basement! Lots of space for a small family or professional couple. Gorgeous yard, private parking for 1 car. Lynndale Parkette is steps away and a great place for neighbours to gather. An easy walk to the Beach and the shops and restaurants of Kingston Road Village. (id:61852)
Real Estate Homeward
Main - 16 Oak Knoll Crescent
Toronto, Ontario
Discover the perfect main floor lease opportunity on Oak Knolls Crescent! This stunning detached home offers an inviting main and 2nd level featuring elegant tile flooring throughout the entry and living areas. The highlight is the spacious, sophisticated kitchen equipped with sleek stainless steel appliances and a convenient walk-out to a beautiful backyard oasis. Enjoy easy access with no sidewalk, plus proximity to McDonald's, schools, TIC bus stops, groceries, and the 401. Ideal for comfortable, convenient living! Tenant is responsible for 70% of all Utilities, Snow Removal and Grass Cutting. (id:61852)
Royal LePage Signature Realty
265 Bruce Cameron Drive
Clarington, Ontario
Welcome to 265 Bruce Cameron Drive, a beautiful and spacious home located in the family-friendly community of Bowmanville. This 2-bedroom, 1-bathroom basement an ideal layout for comfortable family living. Situated on a quiet crescent, the property provides a peaceful setting with convenient access to local amenities, schools, and parks. Proximity to schools, parks, shopping centres, and restaurants, catering to all lifestyle needs. Separate Bright Family Room With Pot Light & Fireplace. The tenant pays 30 % of the utilities. (id:61852)
Executive Real Estate Services Ltd.
2988 Zenith Parkway
Pickering, Ontario
Brand New - Under Construction "GINGER" model. 2256 sqft. Elevation 3 - Look Out. Full Tarion Warranty. (id:61852)
RE/MAX Your Community Realty
1604 - 260 Seneca Hill Drive
Toronto, Ontario
Spacious end unit, renovated, modern, brand new laminate flooring throughout, brand new kitchen, cabinets, stone countertop, brand new B/I dishwasher, stove, exhaust fan, freshly painted throughout including ceiling, bright sun filled unobstructed southern exposure, 3 bedrooms, 2 bathrooms, large ensuite storage room, move in ready, won't last. Building facilities include security system, concierge & guard, recreational center and indoor swimming pool. (id:61852)
Century 21 Leading Edge Realty Inc.
Upper - 158 Millwood Road
Toronto, Ontario
Bright, south-facing open-concept one-bedroom apartment located on the upper floor of a triplex (approximately 700 sq. ft.) with separate entrance. The bedroom measures 11' x 10'.Features include a space-saving kitchen with ample cupboard storage, a fully renovated bathroom with shower and cabinetry, updated electrical wiring, oversized windows throughout the unit (great natural light for plants), and hardwood flooring.Conveniently located within walking distance to Davisville Subway Station, shops, restaurants, and close to Yonge Eglinton Centre shopping. Situated in a quiet, safe neighbourhood near a park with six tennis courts and all amenities nearby.Parking for one vehicle is included. Tenant responsible for hydro and tenant insurance. (id:61852)
Real Estate Homeward
104 Marbury Crescent
Toronto, Ontario
Welcome to this stunning 3-bedroom semi in the highly sought-after Parkwoods-Donalda neighbourhood. Fully upgraded and move-in ready, this home is filled with natural light and bright, airy living spaces that feel warm and inviting from the moment you walk in. The beautifully updated eat-in kitchen features stainless steel appliances and a Calacatta quartz countertop, perfect for everyday living and entertaining. The main living area is a true highlight, complete with a stylish stone-surround fireplace and a large bay window that floods the space with warmth, charm, and natural light. A separate side entrance leads to a cozy and versatile suite with a 3-piece bathroom and a kitchenette with fridge, microwave & sink, ideal for guests, in-laws, or flexible living or extra income. The main-level laundry is conveniently sectioned off, offering easy access while maintaining privacy. Step outside to an exceptionally large, fully fenced backyard - your own private oasis, perfect for relaxing, hosting, and enjoying summer evenings.Notable upgrades include the driveway (2017, road-mix asphalt) and roof (2016). Located close to all amenities, shopping, TTC, and major highways 404 and 401, this home offers the perfect blend of comfort, style, and convenience in a fantastic neighbourhood. (id:61852)
Royal LePage Signature Realty
3202 - 57 St. Joseph Street
Toronto, Ontario
Gorgeous Furnished Penthouse 2-bdrm SE Facing Corner Unit with Surrounding Terrace Balcony of City and Lake View. Located Right Next To U Of T And Steps To Bloor Street Shopping! Soaring 20 Ft Lobby, State Of The Art Amenities Floor Including Fully Equipped Gym, Rooftop Lounge And Outdoor Infinity Pool. Guest Parking and Suites available. **EXTRAS** One Parking Spot Available at $100/mth extra (id:61852)
Homelife Landmark Realty Inc.
Main/lower - 757 Manning Avenue
Toronto, Ontario
Spacious Two-Level Apartment in Annex / Seaton Village. This bright and versatile +1000 sq ft suite (estimated) spans the entire main floor and half of the lower level of a beautifully maintained home. Designed as a large one-bedroom with a main floor office or den overlooking backyard, or easily used as a two-bedroom layout, it offers flexibility for work and living. The main floor features an open concept living and dining room at the front of the house with views over the porch and street. A generous eat-in kitchen provides plenty of room to cook and gather, while the rear office/den opens directly to the shared backyard garden. The lower level is the private primary bedroom suite with a four-piece modern ensuite bathroom and direct access to the shared laundry room inside the home with large modern machines. This home has central heating and air conditioning. Tenants are responsible for paying an additional $150 flat utility charge per month. Located in the heart of Seaton Village and the Annex, you can walk or bike to shops, cafes, supermarkets, parks, and catch the subway steps away at either Bathurst or Christie stations. (id:61852)
Freeman Real Estate Ltd.
521 - 330 Richmond St Street W
Toronto, Ontario
Bright and spacious one-bedroom suite in the heart of Toronto's Entertainment District. This modern residence features an open-concept layout with soaring ceilings, a sleek contemporary kitchen with premium appliances, and laminate flooring throughout. Floor-to-ceiling windows fill the bedroom with natural light, while the living area walks out to an oversized, full-width balcony with open views-an ideal extension of the living space for relaxing or entertaining. Enjoy smart storage, ensuite laundry, owned locker, and outstanding building amenities including 24-hour concierge, fitness centre, sauna, yoga studio, party and media rooms, dog wash, rooftop terrace with BBQs, outdoor pool, and Sky Lounge with panoramic city views. Steps to the Financial District, Queen Street West, transit, dining, and shopping. (id:61852)
Corcoran Horizon Realty
295 Brant Road
Brant, Ontario
Custom built in 1983 and lovingly maintained by the same owners for over 40 years, this exceptional property offers a rare opportunity to embrace space, privacy, and sustainability. Set on 11 picturesque acres, the grounds feature mature trees, scenic walking trails, manicured lawns, a private pond with gazebo, and a stunning backyard patio complete with waterfall and koi pond-a true retreat-like setting.This approximately 4,000 sq. ft. bungalow offers 5+1 bedrooms and two kitchens, all on one level-ideal for seniors, young families, or multi-generational living. A full in-law suite provides excellent income potential (previous tenant paid $2,050/month). Now operating as a successful Airbnb. The office can also be converted to an additional bedroom if needed, adding even more flexibility for your family or guests.The home is super insulated and heated/cooled by cold-climate heat pumps, supporting an environmentally sustainable lifestyle. Surrounded by protected wetlands, the property is rich with wildlife, including Trumpeter swans, offering nature at your doorstep. Enjoy million-dollar views from the family room through dramatic cathedral-style windows.Additional highlights include open-concept living, quartz countertops, custom clerestory windows, soaker tub, and recently replaced shingles (2021/2023). Development potential adds further long-term value.Peacefully located within approximately one hour of Toronto and conveniently close to Cambridge, Kitchener, and Waterloo, this is an incredible opportunity to secure a private country estate with modern efficiency and endless possibilities. (id:61852)
Real Broker Ontario Ltd.
423 Highway 8 Highway
Hamilton, Ontario
Rare Offering! FULLY DEVELOPED Land & APPROVED SHOVEL READY SITE for a 30,424sf - 4 STOREY LOW RISE/Mixed Use RESIDENTIAL & COMMERCIAL Building w/ 24 RESIDENTIAL UNITS & Dividable 7,942sf COMMERCIAL/RETAIL/OFFICE Space w/ GREAT EXPOSURE FRONTING on HWY 8 + 45 PARKING SPACES all in Desired Stoney Creek Area! Turnkey, Avoid the Long & Costly Years of Rezoning/Planning/Development & Servicing, This Site is Ready to Build & Great Investment Opportunity + Allowing for faster Rate of Return of Investment. ** Prime Area Surrounded by Residential Homes & Large Retail/Professional/Office/Commercial Spaces Ideal for Buyers/Investor + *** EXISTING BLDG 1100 sf Main flr + Basement Fully Rented!! Elegant & Modern Design Elevations/Concepts Ready to Be Built! MAIN FLOOR: Features Large Commercial/Retail Space Can Be Divided into Multiple Units, Great Frontage & Exposure, Signage & Primary Access on Main Hwy 8 Road + Surface Parking, Sidewalks & on Public Transit Route. Great for Professional Offices/Medical/Dental/Healthcare or Retail/Commercial. RESIDENTIAL FLOORS 2-4: Offers 24 Residential Units Featuring (11) 1 BED & (13) 2 BED Units, sizes Range from Approx 600 SF - 1000 SF, Open Balcony Designs, Main Lobby Area for Residents, Elevator, Rooftop Patio/Graden, Utility/Moving/Garbage/Storage/Bike Area & Dedicated Parking. PRIME LOCATION in Great Community, w/Public Transportation at Door Step, Walk to Parks, Great Schools, Various Shops/Services, Hospitals, Quick Access to New GO Station, QEW/407/403 & Major Hwys, Major Shopping/Malls, Hospitals, Downtown Stoney Creek, 20 Mins to Downtown Burlington & Burlington GO Stn, Quick Access to Niagara Region & Surrounding Hamilton Area, Local Farms, Vineyards & More. Approx 1 Acre, Municipal Services, C2-673 Zoning, SPA Approved by the City **Remarkable Turnkey Shovel Ready Development Ideal for Builders & Investors *Purchase & Start Marketing, Preselling & Building - No Need to Wait ** (id:61852)
Sam Mcdadi Real Estate Inc.
176 Millen Road
Hamilton, Ontario
Great Building Lot & Opportunity in prime Location in Lower Stoney Creek Community! This Premium 50x113 Ft Lot has Been Severed, Serviced & Ready for Your Design & Vision!! Shovel Ready Just Need to Apply for Your Building Permits! Zoning Allows for Legal Multi Unit Duplex, Single Custom-Built Home, Multi Family or Separate ADU Possibility Providing Various Options! Custom Build your New Home with Ability for In-law or Guest Suite for Multi Family Living, Rental Income Generating Layout or Build a Multi Residential Unit Rental Investment with Additional Dwelling Unit for Extra Residential Unit. Features Private Rear Yard with No Rear Neighbouring Homes, a Central Location, Fenced Side Yards, a Great Building Envelope for Various Design Options & Located in Sought After Community with Other Neighbouring Custom-Built Homes in the Area, Views of Niagara Escarpment, Walk to Parks, Great Schools, Various Shops & Services, Public Transportation, Local Farms, Wineries & Easily Access New Stoney Creek GO Station, QEW/407/403 & Major Highways, Major Shopping Centres/Malls, Hospitals, Quaint Downtown Stoney Creek, 20 Minutes to Downtown Burlington & Burlington GO, Quick Access to Niagara Region, Surrounding Hamilton Area & More. Lot is Ready! Survey & Servicing Plan Completed and Available for Buyer, All Municipal Services in Place. Create your Design, Apply for Permits, Pay Applicable Permit Fees & Start Building your Vision Today!! Great Investment, Location & Opportunity! (id:61852)
Sam Mcdadi Real Estate Inc.
84 Grays Lane
Prince Edward County, Ontario
Amazing Opportunity To Build Your Dream Or Family Vacation Property. 10 acre water viewbuilding lot, Close to the Sandbanks beach, Cherry Valley, Point Petre,only a few minutes to Picton and much more. Drilled well, Plenty of frontage on County Road 18. Copy of survey available upon request. Vendor Take Back Available For Remaning Amount By Seller With $100,000 Down Payment (6% For 2 Years). Don't Miss This Opportunity. (id:61852)
Homelife/future Realty Inc.
7 Colorado Boulevard
Hamilton, Ontario
Beautiful detached Highview Model 2-storey home by Multi-Area Developments, offered by the original owner since new, situated on a wider premium lot in the highly sought-after Summit Park community on Hamilton Mountain. Built in 2017, this well-maintained all-brick home offers approximately 1,800 sq ft of living space with 9 ft ceilings on the main floor and approximately $32,000 in upgrades.The main level features separate living and family rooms, creating a warm and comfortable layout, along with hardwood flooring, oak staircase, pot lights, and a modern kitchen with extended-height cabinetry, stainless steel appliances, breakfast bar, and a walkout to a backyard deck-perfect for entertaining. A separate laundry room and direct garage access add everyday convenience With Automatic garage opener.The upper level offers 3 spacious bedrooms, each with its own walk-in closet and large windows, plus a second-floor office space, ideal for working from home. The home includes 2.5 baths, basement rough-in, enlarged basement windows, higher basement ceiling, and an unfinished basement ready for the buyer's personal touches.Ideally located just steps to a community park, top-rated public and Catholic elementary schools, secondary schools, public transit, shopping, medical services, and major highways. Walking distance to a large shopping complex featuring major banks, Walmart, Canadian Tire, Shoppers Drug Mart, Staples, fast-food restaurants, dollar stores, MTO office, Popeyes, and more. Nearby amenities also include medical centres, vet hospital, Tim Hortons, gas stations, RONA, Home Depot, Best Buy, Longo's, and bus stops.Set in a quiet, family-friendly neighborhood with ample street parking, this home offers exceptional comfort, quality, security, and unmatched convenience-perfect for families and professionals alike.Ready To Move In......Motivated Seller .... (id:61852)
RE/MAX Crossroads Realty Inc.
Real Broker Ontario Ltd.
432 Viking Street
Fort Erie, Ontario
Welcome to 432 Viking Street, Fort Erie - a beautifully end unit upgraded town house built in 2021 in a family-friendly neighbourhood close to everything you need.This move-in ready property features over $80,000 in upgrades, blending modern finishes with functional design. Key highlights include a stunning upgraded kitchen with quartz countertops, soft-closing cabinetry, roll-out drawers, and under-cabinet lighting. Enjoy the cozy gas fireplace, upgraded flooring throughout, and stylish custom lighting. The home offers 1 level living with a main level primary bedroom, upgraded bathroom with double sinks, a walk in shower, raised toilets, interior garage access, and a professionally designed closet. Outside, the property continues to impress with landscaping and a deck, perfect for entertaining or relaxing in your backyard.Located in a quiet residential area of Fort Erie, 432 Viking Street is minutes from schools, parks, and shopping. Nearby amenities include, Garrison Road shopping corridor with grocery stores, restaurants, and retail, proximity to Fort Erie beaches, waterfront trails, and the Friendship Trail. This property also has great in law suite potential with a large tall unfinished basement and easy to add separate entrance. You also have easy access to the QEW and Peace Bridge for commuters and a short drive to Crystal Beach, Ridgeway, and local dining & entertainment This home offers the perfect balance of modern upgrades, outdoor living, and a convenient Fort Erie lifestyle - ideal for families, professionals, or downsizers alike. (id:61852)
Housesigma Inc.
0 Pt5,7,8 Lt61 West Bay Road
Greater Sudbury, Ontario
Discover the unparalleled charm of this pristine 2.75+ acre, partially cleared waterfront property, perfectly situated with stunning sunrise views of Wanapitei Lake. Tucked away just a few minutes north of Bowland's Bay, this property offers an idyllic retreat with convenient access to the Sudbury airport and a 20 minute drive to all amenities. Whether you envision building your dream cottage or a custom home, this generous parcel presents a rare opportunity to create a personal haven amidst nature's beauty. The land backs onto private & picturesque crown land with extensive trails and small lakes perfect for exploration. An inviting driveway to the heart of your future retreat. The options are as limitless as the potential of this remarkable property. Embrace the opportunity to create your own sanctuary in this captivating location. Don't miss out on the chance to own this piece of paradise! ***Note: Sellers are willing to finance a portion of the sale with agreed upon terms. (id:61852)
Sutton Group Old Mill Realty Inc.
Upper Portion - 6071 Duford Drive
Mississauga, Ontario
An Exceptional Find Nestled Within The Highly Sough-After East Credit School District, This Property Is Just Minutes Away From Major Highways (401, 403, 427, and 10), Heartland Town Centre, School And Parks. The Kitchen Boasts A Gas Stove And Stainless Steel Appliances. The Generously Sized Driveway Has No Troublesome Sidewalk, Ensuring Ample Parking Space. 2018 Furnace And Air Conditioning Landscaped Backyard. Both The Deck And Backyard Are Wonderfully Suited For Hosting Gatherings And Entertaining. Parking Is Made Easy With A Spacious Two-Car Garage. Inside, A Gas Fireplace Provides Warmth And Ambience. Easy Showing, Please Leave Business Cards! (id:61852)
Century 21 Green Realty Inc.
89 Pertosa Drive
Brampton, Ontario
Beautiful, Immaculate, Fully Furnished well maintained Spacious 4-bedroom, 3 washroom house (Main Floor only) close to Go station, school,mall, park offers a Luxury living. Exceptional location @ Brampton west close to Mount pleasant Go station, Fortinos and Wallmart. Provideseasy access to all amenities with restaurants, groceries etc within walking distance (id:61852)
Homelife/miracle Realty Ltd
154 - 7155 Magistrate Terrace
Mississauga, Ontario
Beautiful semi-detached condo located in the highly desirable Meadowvale Village community. This family-friendly neighbourhood offers low maintenance fees and a bright corner unit with tons of natural light. The main level features 9 ft ceilings, oak hardwood floors throughout, and an open-concept living and dining area accented with pot lights. The modern kitchen boasts quartz countertops, a matching quartz backsplash, stainless steel appliances, a built-in microwave, and a cozy eat-in breakfast area.The second floor includes three spacious bedrooms, with the primary suite offering a 3-piece ensuite, along with an additional full bathroom. The walkout basement provides a versatile fourth bedroom ideal for guests, in-laws, or a home office with direct access to the fully fenced backyard. Additional conveniences include garage entry into the home and a second backyard access point through the garage.Perfectly situated close to major highways, shopping, and transit, including quick access to HWY 401 & 407, Meadowvale GO Station, and Heartland Town Centre. The home is also within the boundaries of top-rated schools such as St. Marcellinus SS, Levi Creek French Immersion, David Leeder MS, and Derry West PS. A fantastic opportunity to own in one of Mississauga's most sought-after neighbourhoods. (id:61852)
Right At Home Realty
3066 Patrick Crescent
Mississauga, Ontario
Discover This Lovely 3 + 2 Beds/2 Baths Bungalow That Complements Your Ideal Lifestyle! Featuring A Fully Finished Basement W/Separate Entrance & 2 Additional Beds /1 Bath Ideal As An In-Law Suite Or For Other Creative Uses Whether For Entertaining, A Home Office, Or Additional Living Space. The Main Floor Open-Concept Living And Dining Area Boasts Beautiful Hardwood Floors, Creating A Warm And Inviting Atmosphere. Walk-Out From The Main Bedroom To Your Own Private Oasis-A Stunning Backyard Equipped With A Hot Tub And Gazebo, Ideal For Fun And Relaxation With Family And Friends. Conveniently Located Within Walking Distance To Parks, Schools And Meadowvale Town Centre Easy Access To Everything Groceries, Restaurants, Shopping , Places Of Worship And Major Highways 401, 403, And 407 So Commuting Is A Breeze. 2 Stoves, 2 Fridges. Washer/ Dryer Combo on Main Kitchen + Washer/ Dryer in Basement. All Window Coverings & Light Fixtures, Gazebo, Hot Tub and Backyard shed! New Hot Water Tank, Rangehood & Backsplash. New A/C 2025 Owned, New Furnace 2025 Owned, Washer/dryer under warranty until 2029 (id:61852)
Century 21 Innovative Realty Inc.
Lower - 3925 Lodi Road N
Burlington, Ontario
Very Bright 2 years old ,2 bedroom one washroom in lower level for rent in the prestigious neighborhood in Burlington! Walking distance to all amenities, public transport, Go Bus Station. Doesn't need light during day, 4 big windows. Separate entrance, separate Laundry ensuite in the one of bedroom.second room doesn't have windows can be office or storage room. (id:61852)
Icloud Realty Ltd.
Th206 - 30 All Nations Drive
Brampton, Ontario
Experience modern, sustainable living at the highly anticipated MPV2 community by Daniels, located at 30 All Nations Drive. This impressive two-storey condo townhouse offers a sprawling 1,185 square feet of interior space with a preferred west-facing orientation that fills the home with warm afternoon light. The main level is designed for effortless entertaining, featuring an open-concept layout centered around a gourmet kitchen with a large functional center island and premium finishes. This level transitions smoothly between dining and lounging areas, providing the spacious feel of a traditional home with the conveniences of a modern condominium.The second floor is a dedicated retreat, thoughtfully designed with two spacious bedrooms, each featuring its own private four-piece ensuite bathroom for ultimate privacy and comfort. The primary suite serves as a true sanctuary, boasting a private walk-out to a balcony-an ideal spot for morning coffee or evening sunsets. This residence is fully equipped for the future, including one storage locker and a dedicated parking spot with an EV charging rough in. Situated in a burgeoning community with easy access to transit, shopping, and lush green spaces, this townhome offers a perfect blend of luxury, functionality, and environmentally conscious design. (id:61852)
Royal LePage Signature Connect.ca Realty
105 - 5035 Oscar Peterson Boulevard
Mississauga, Ontario
Ideally located just minutes from Highways 403, 401, 407 & the QEW, this stunning home offers unmatched convenience in one of Mississauga's most sought-after communities - Central Erin Mills. Situated in an exceptional neighbourhood with an outstanding walk score, you're steps to top-rated schools, parks, shopping, banks, restaurants, public transit, and just minutes to the GO Station and Erin Mills Town Centre.Freshly painted and upgraded from top to bottom, this move-in-ready home showcases brand new flooring, modern lighting, and newly refinished stairs. The kitchen has been beautifully upgraded, while all washrooms feature upgraded vanities for a fresh, contemporary feel. Designed with functionality and comfort in mind, the home offers 3 spacious bedrooms, 3 well-appointed washrooms, and a versatile main floor den ideal for a home office or additional living space.A perfect blend of style, upgrades, and prime location - welcome home. (id:61852)
RE/MAX Real Estate Centre Inc.
24 Saint Tropez Court
Brampton, Ontario
Fully renovated 3+1 bedroom detached home, perfectly situated on a quiet, family-friendly court in a highly desirable neighbourhood. Ideal for first-time buyers, growing families, or investors seeking flexibility and income potential. This move-in-ready home features a bright and functional layout with spacious principal rooms and large windows that fill the main floor with natural light. The modern kitchen offers ample cabinetry and workspace, designed for everyday convenience and entertaining. The upper level includes three generously sized bedrooms. The finished basement adds a fourth bedroom, a second kitchen, and additional living space - offering excellent potential for extended family living or rental income. Additional highlights include direct garage access, a private backyard ideal for outdoor gatherings, and valuable upgrades such as a newer roof and updated windows for added peace of mind. Conveniently located close to schools, parks, public transit, and essential amenities, this home combines comfort, functionality, and long-term value in a prime setting. (id:61852)
RE/MAX Excellence Real Estate
59 - 68 Winston Park Boulevard
Toronto, Ontario
Stylish and modern 3 storey condo townhouse in the heart of Yorkdale Village offering 1 bedroom plus a versatile den and 2 bathrooms. Facing a quiet neighbourhood street and elevated above street level for added privacy. Freshly painted with a thoughtfully designed layout featuring 9 foot smooth ceilings and abundant natural light throughout. The spacious den easily functions as a nursery, guest room, home office, or second bedroom.Enjoy sunny south facing exposure and breathtaking unobstructed views including the CN Tower from your impressive 220 sq ft private terrace complete with BBQ hookup, perfect for outdoor dining and entertaining.Unbeatable location just steps to the subway and TTC, minutes to world class shopping at Yorkdale Shopping Centre, major highways, parks and everyday conveniences.Ideal for first time buyers and investors alike. All mechanicals owned including new tankless water heater. Updated washer and dryer. (id:61852)
RE/MAX Experts
3803 - 395 Square One Drive
Mississauga, Ontario
Beautiful Brand New 2 Bedroom Plus 2 Full Bathrooms Corner Unit, With Great View of the City and Gorgeous Sunrise and epic CN Tower View. In the Heart of Mississauga, in Walking Distance to Square One Shopping Centre, Restaurants, and Go Bus Terminal. Minutes to Hwy 403. TheBuilding Features 5-Star Amenities, Including Guest Lounge, Fitness Area, Kid's zone, PetGrooming Rooms, 24/7 Concierge, Meeting and Media Rooms. The Unit comes with 1 parking space and 1 Locker. (id:61852)
Right At Home Realty
