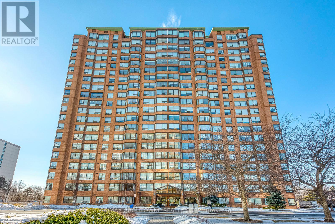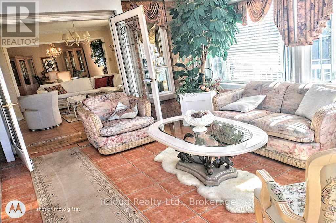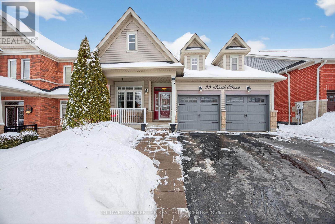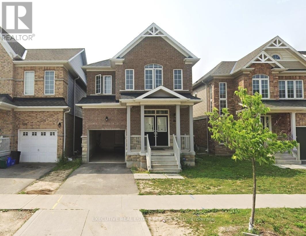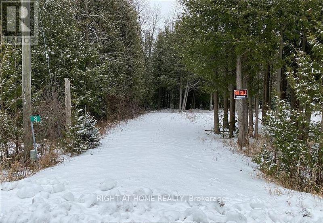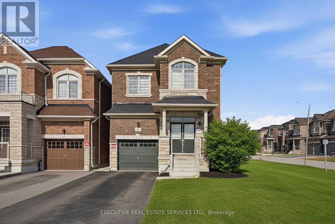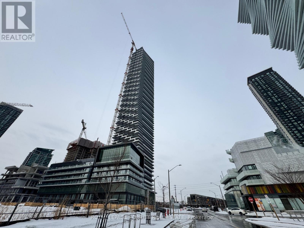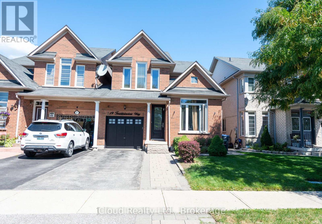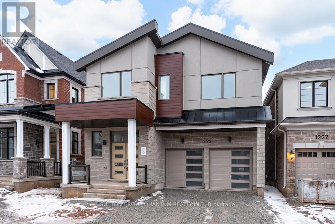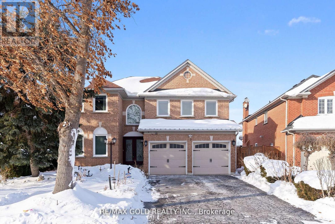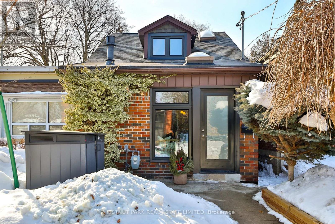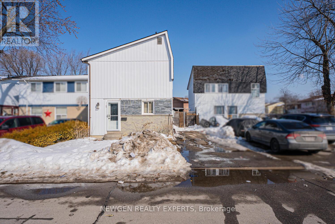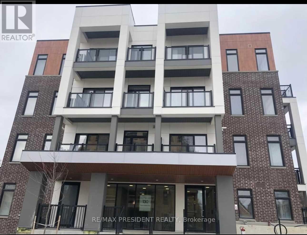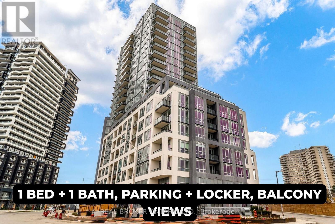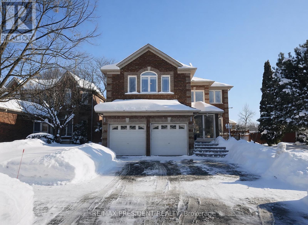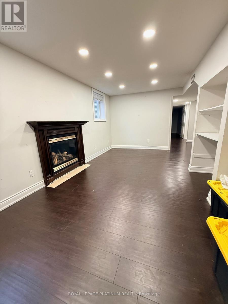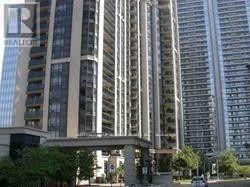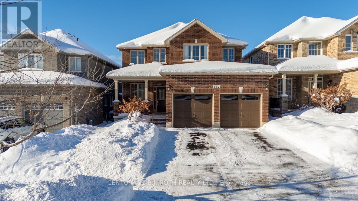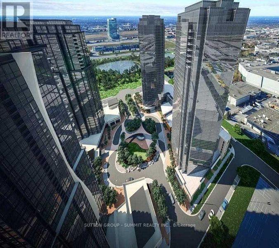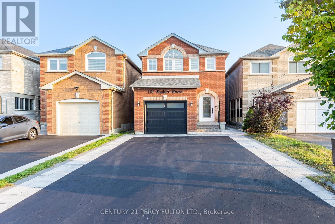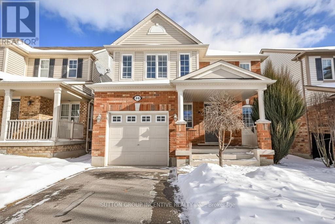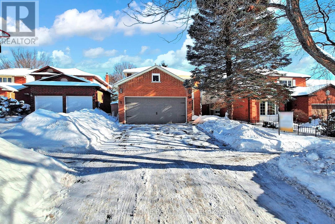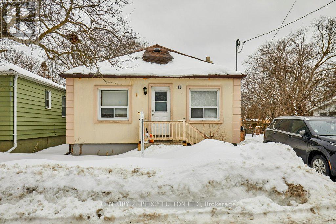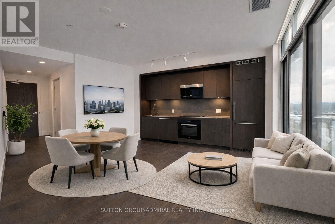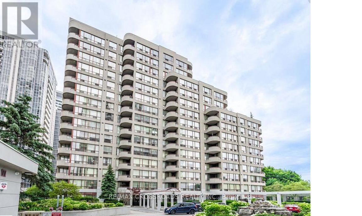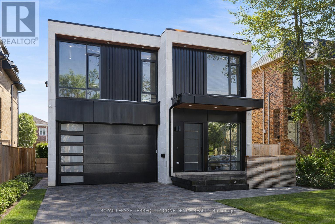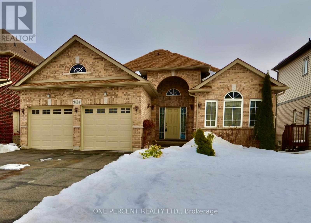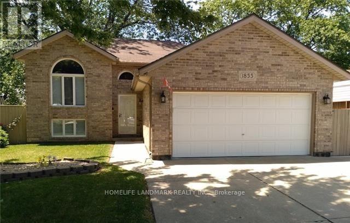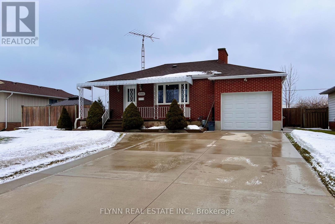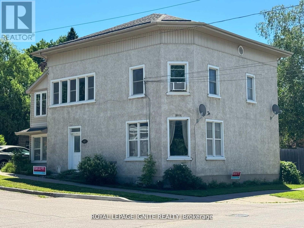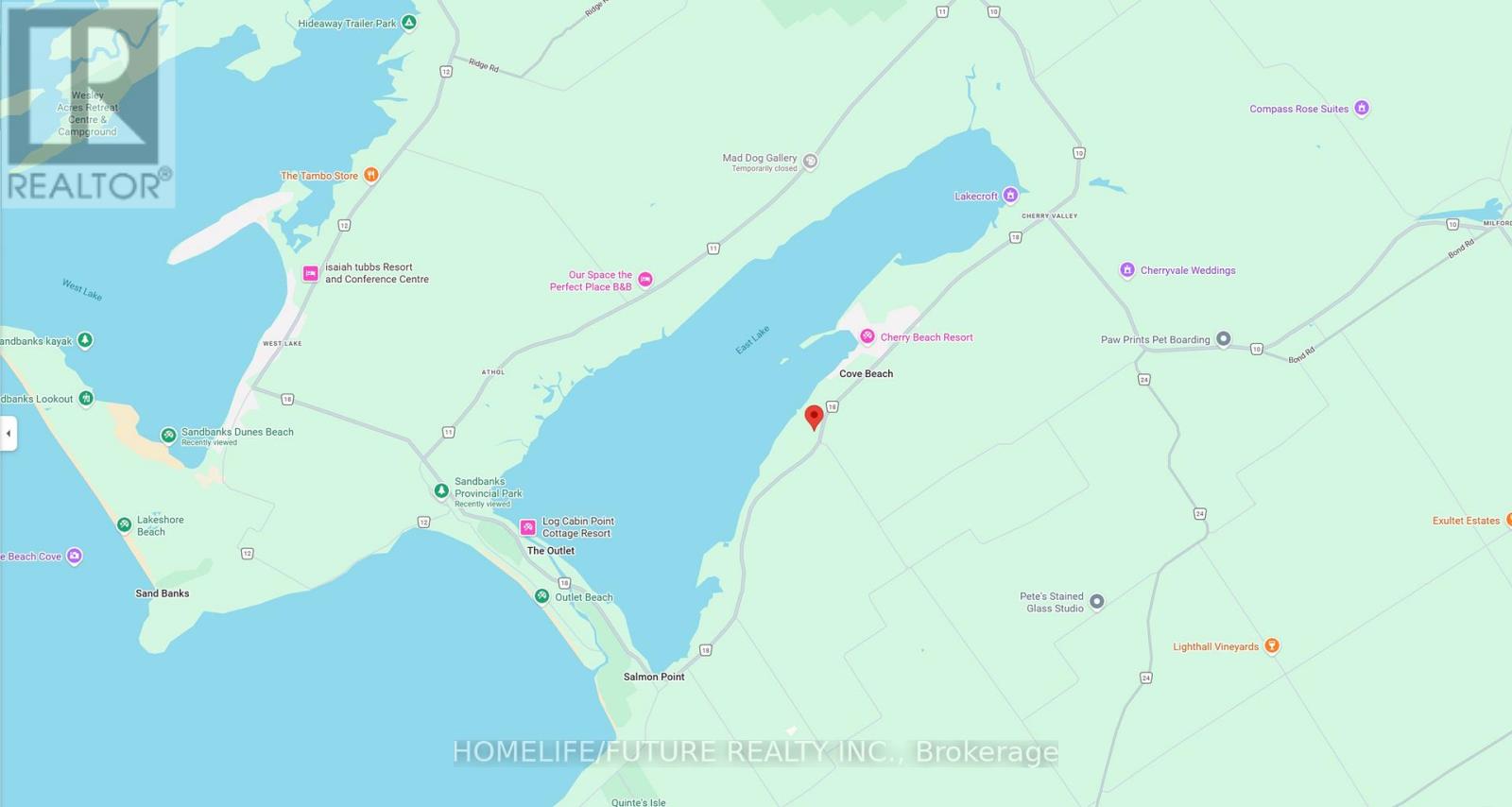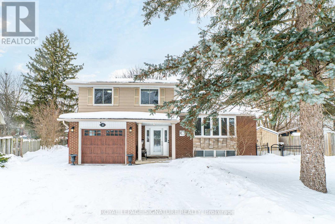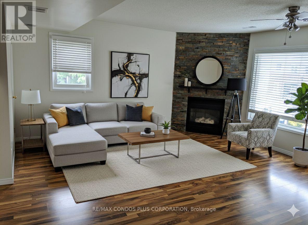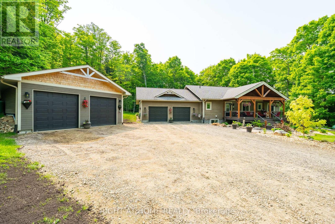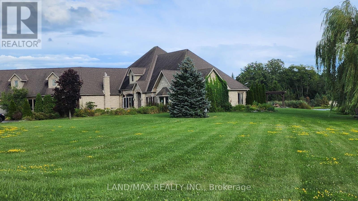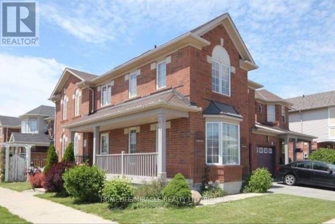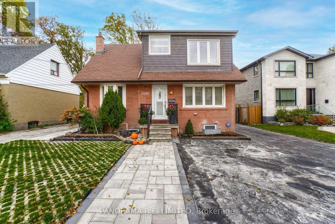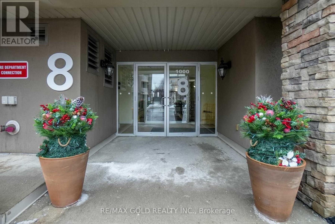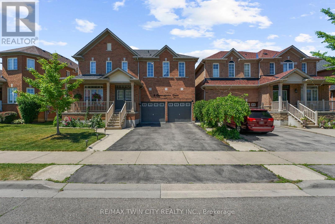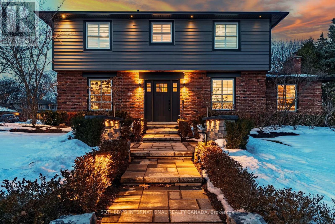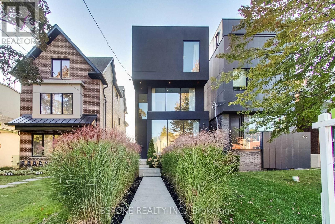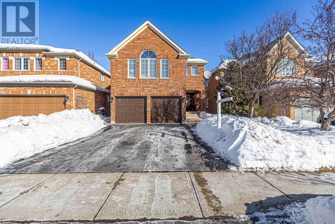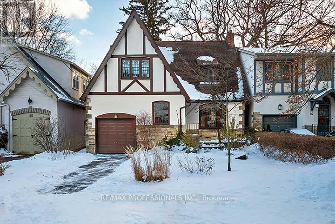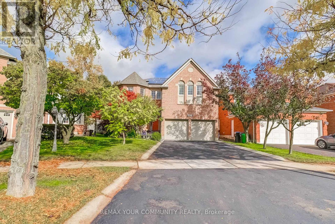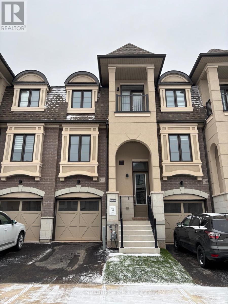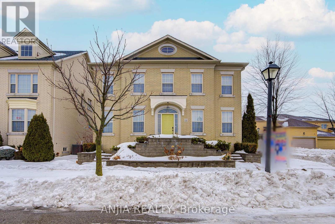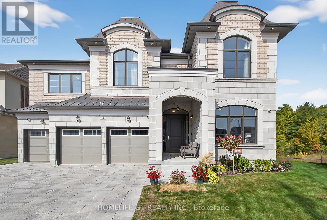1705 - 1270 Maple Crossing Boulevard
Burlington, Ontario
Rare 1,432 Sq Ft Condo at The Palace, Burlington. Unit 1705 at The Palace is a 1,432 sq ft residence featuring an expansive layout, abundant natural light, and views toward Lake Ontario. Opportunities to own a condo of this size in this building are extremely rare. A generous entrance foyer leads into a spacious kitchen and an oversized living room, ideal for both everyday living and entertaining. A separate dining room offers excellent flexibility for hosting, while the bright sunroom-with lake views-provides an ideal space for a home office, reading area, or quiet retreat. The suite includes two large bedrooms, highlighted by a spacious primary bedroom with a walk-in closet and 4-piece ensuite. A second full 4-piece bathroom serves guests and the additional bedroom. Large windows throughout fill the home with natural light, enhancing the open and airy feel. The Palace is a well-managed and highly regarded building offering residents a full suite of amenities, including a fitness centre, outdoor pool, sauna, tennis and squash courts, party room, and 24-hour security. Located just steps from Spencer Smith Park, the lakefront, Burlington GO Station, and the vibrant downtown core, this home offers an exceptional blend of space, convenience, and lifestyle. A truly unique offering - one of the largest floor plans in the building, designed for those who value light, scale, and location. (id:61852)
RE/MAX Aboutowne Realty Corp.
Main & 2nd Flr - 5506 Woodchase Crescent
Mississauga, Ontario
Beautiful Executive Home In Central Mississauga Backing On To Greenbelt/Conservation Area. Located On Quiet Family Friendly Street. Close To Community Center, Parks, School, Transit. Hwys 403, 410, 401. (id:61852)
Icloud Realty Ltd.
33 Booth Street
Bradford West Gwillimbury, Ontario
Welcome to 33 Booth Street! Turn-key and professionally updated, this two plus 3 bedroom bungalow offers flexible living space and thoughtful improvements throughout. The kitchen was fully renovated in 2022 with modern finishes and smart, functional design. It features extensive storage, a built-in window seat, a dedicated coffee bar, and a breakfast bar overlooking the family room, where a vaulted ceiling and generous, warm natural light create an open and welcoming atmosphere. Whether gathering with family, friends, or both, the kitchen is always the heart of the home - and paired with the adjacent family room, everyone feels connected and part of the moment. New luxury vinyl flooring runs seamlessly throughout the home, with no carpet anywhere, resulting in a clean, cohesive, low-maintenance interior. The main level offers two bedrooms, including a primary suite complete with a walk-in closet and a private ensuite designed as a comfortable, quiet retreat. The professionally finished lower level (2022) is modern, spacious and beautifully open, offering three additional rooms, a full bathroom, and an expansive recreation area. Whether envisioned as guest space, teen retreat, home offices, fitness studio, or multi-generational living, the layout offers flexibility and room to grow. Thoughtfully updated and clearly well cared for, this move-in ready home blends comfort, warmth and versatility - a space that has been truly enjoyed and is ready for its next chapter. (id:61852)
Coldwell Banker The Real Estate Centre
439 Linden Drive
Cambridge, Ontario
Stunning And Absolutely Show Stopper This Gorgeous Single Car Garage 2-Storey Detached House (Year Built: 2017) Is Situated In The Most Desirable Family Friendly Preston Heights Neighborhood of Cambridge. OPEN CONCEPT Main Floor with Separate Dining, Living and Family Area and Walk Out To The Beautiful Backyard! Primary Bedroom Is Huge With A Walk-In Closet And a 5 Piece Washroom. Other Three Bedrooms Are Also Good Size And Has an Additional Washroom And Windows. Fully Renovated, New Floors, Big Windows for Extra Light & Freshly Painted. So Many UPGRADES to mention!! Close To All Amenities, Shopping, School, Parks, Public Transit and Highways. Perfect for a Single Family or FIRST TIME BUYER or an Investor. Don't Miss Out On This Opportunity to CALL THIS PROPERTY YOUR HOME! **EXTRA INCLUDES**: Stainless Steel Fridge, Stove, Dishwasher, Washer & Dryer. (id:61852)
Executive Real Estate Services Ltd.
3 Oriole Avenue
South Bruce Peninsula, Ontario
Large Premium Lot 100' x 140' Ready To Build, located in the desirable community of Oliphant, just a short walk to the shores of Lake Huron. Rare Opportunity! Looking for the perfect place to build? - You have found it! Surrounded by mature trees, natural beauty, and established homes and cottages, this property offers the ideal setting for your future cottage or year-round residence. Huge Bonus: The property comes with approved drawings and a building permit for a thoughtfully designed 4-bedroom, 3-bathroom bungalow - saving you time, money, and months of planning. The seller has already invested significantly to have this completed. Zoned R3 and priced for a quick sale, this is an exceptional opportunity with unlimited potential. Conveniently located just a short drive to Sauble Beach and Wiarton. Don't miss your chance to secure one of the best-valued building lots in the area. Start building your dream today in this amazing and relaxing location. (id:61852)
Right At Home Realty
67 Bloomfield Crescent
Cambridge, Ontario
Great Opportunity To Own This Remarkable Corner Two Storey Detached House Year Built: 2024 With Above Grade 2528 Sqft. This Bright Upgraded House of 3 Bedrooms (Having a Space for Additional Room / Office / Entertainment / Flex Area Above Level) & 2.5 Washrooms Features An Open-Concept Floor Plan With 9' Ceiling on Both Main & Upper Floors And Is Completely Carpet-Free! **GREAT LAYOUT** Spacious Living & Dining Space, Gourmet Kitchen With Tall Cabinets, Central Island & Breakfast Bar And Large Breakfast Area. Huge Family Room With Walkout to Back Yard. The Upper Level Features 3 Large Bedrooms and a space for additional room / office / entertainment / flex area. The Primary Bedroom Has A Walk-In Closet & 5 Piece Ensuite With a Soaking Tub. 2 More Spacious Bedrooms Along With a Large Flex Area (14'7" x 8'7") With An Additional Washroom And A Conveniently Located Laundry on the 2nd Floor. Mudroom Entrance From Garage and Entrance to the Unfinished Basement. Minutes To Shopping, Dining And The City's Historic Attractions, Arts, Cultural & Recreational Activities And Downtown. **EXTRA INCLUDES**: Stainless Steel Fridge, Stove, Dishwasher, Washer & Dryer. (id:61852)
Executive Real Estate Services Ltd.
316 - 448 Burnhamthorpe Road W
Mississauga, Ontario
Welcome to the vibrant MCity in the heart of Mississauga's dynamic downtown core. Introducing M3, an architectural masterpiece soaring 81 storeys into the skyline. At the heart of the building is a spectacular multi-level glass amenity pavilion. Residents will enjoy a stunning saltwater infinity pool, seamlessly connect to an outdoor sundeck through the oversized glassdoors. Additional amenities include a private dining room, screening room, event space, kids' zone, expansive terrace with BBQ stations, comfortable lounge seating, an outdoor living area and playground, thoughtfully designed for both relaxation and entertainment. This beautiful suite on the third floor is filled with natural light from large windows and offers a spacious oversized balcony overlooking the upcoming 2-acre park. The unit is carpet-free and features high-performance laminate flooring throughout the living areas and bedroom. The custom designed kitchen showcases modern cabinetry, stone countertops, an integrated fridge and dishwasher, plus a stainless steel range and microwave. An ensuite laundry closet with organized shelving adds convenience. One underground parking space and one storage locker are included in the lease. (id:61852)
Royal LePage Porritt Real Estate
19 Fountainview Way
Brampton, Ontario
Original owner of LAKE OF DREAMS home...Highly Sought Area W/Interlocked Driveway; Living/Dining Combined Kitchen. Beautiful Landscaped Front Yard...Large Kitchen W/Breakfast Area with walkout to Backyard. All windows were replaced in 2023. Electric awning in Backyard to enjoy the Large Backyard with BBQ Gas line. 3 Generous Sized Bedrooms; 3 Washrooms; Potential to add Separate Entrance...Single Car Garage W/electric Opener...Extra Wide Driveway W/3 Parking...A MUST SEE BEAUTIFUL HOME. Close to all Amenities including groceries and Hospital. (id:61852)
Icloud Realty Ltd.
1223 Black Bear Trail
Oakville, Ontario
Welcome to 1223 Black Bear Trail, a brand-new, never-lived-in home by Mattamy Homes in the sought-after Joshua Meadows community of Oakville, north of Dundas Street East and east of Trafalgar Road. This stunning detached home with double car garage offers 5 bedrooms and 3 full bathrooms on the second floor, ideal for growing families. The main level features a spacious foyer, convenient powder room, and a beautifully designed open-concept layout at the rear of the home. The large dining area flows seamlessly into the family-sized kitchen highlighted by an oversized island with seating for five, the true heart of the home. A spectacular window-filled alcove with south-facing exposure floods the space with natural light all day long. The expansive great room with electric fireplace and large windows remains open to the kitchen, creating the perfect setting for everyday living and entertaining. A functional mudroom with a large walk-in closet provides exceptional storage and organization. Upstairs you will find five generously sized bedrooms and three 5-piece bathrooms offering space and privacy for today's lifestyle. The primary suite is privately located at the rear and features his-and-hers walk-in closets and a luxurious 5-piece ensuite. Bedroom two accommodates a king-size bed and overlooks the front yard. Bedrooms three and four share a semi-ensuite, with bedroom three offering a walk-in closet, while the fifth bedroom features a double closet and bright eastern exposure. The second-floor laundry room includes a large walk-in linen closet for ultimate convenience. A rare opportunity to own a pristine home in one of Oakville's most desirable new communities. (id:61852)
Sutton Group Quantum Realty Inc.
38 Mountainberry Road
Brampton, Ontario
Beautiful, well-maintained 4-bedroom detached home in Brampton offering over 3,000 sqft of living space on a huge lot. Featuring a stunning backyard perfect for entertaining and family enjoyment. The finished basement includes a kitchen and living space a walkout separate entrance, offering excellent in-law or income potential. A rare opportunity combining space, functionality, and outdoor living in a sought-after location.*** This property is one of a kind and offers a premium lot*** (id:61852)
RE/MAX Gold Realty Inc.
72 Watson Avenue
Toronto, Ontario
Tucked away on a quiet residential street, this charming 2+1 bedroom home offers far more space than you'd ever expect, with a warm, inviting layout and thoughtful updates throughout. Step inside to a bright open-concept living and dining area, complete with a gas fireplace, ideal for everyday living and entertaining. The updated kitchen features quartz countertops, ample cabinetry, centre island with breakfast bar and a functional flow to the main living space. New flooring runs throughout the main and lower levels, giving the home a fresh, cohesive feel. Upstairs, the loft-style primary retreat is a bright and inviting space featuring skylights, ample closet space, and additional storage, a perfect private escape above it all. The finished lower level adds valuable flexibility with a renovated family room, an additional space that could be used as a bedroom, and a new 4-piece bathroom with heated floors. Outside, the newly built deck (2023) overlooks a beautifully private, west-facing backyard with great afternoon sun, featuring a stone patio, grassy area, gas line for BBQ, garden shed, and plenty of space to relax and unwind. (id:61852)
Chestnut Park Real Estate Limited
1 Jacobs Square
Brampton, Ontario
Beautiful 3 Bedroom Detached Home For Sale In One Of Demanding Neighborhood In Brampton Northgate, Spacious Combined Living/Dining Area With Pot lights Combined With W/O To Fully Fenced Backyard To Entertain Big Gatherings, Bright Eat In Kitchen With Nice Street View With Granite Counter, S/S Fridge And Stove & Pot Lights, 2nd Floor Boost 3 Good Size Rooms With Closet & Windows & 4 Pc Bath, Finished Basement With Recreation Room And 3 Pc Bath, Well-Maintained, Carpet-Free Home Offering Excellent Potential For A Growing Family. Located On A Quiet, Mature, Family-Friendly Street Close To Schools, Parks, Walking Trails, Community Centre, And An Abundance Of Shopping And Dining Options. Conveniently Situated Minutes From The Hospital, Major Highways And Bramalea City Centre. (id:61852)
Newgen Realty Experts
402 - 130 Canon Jackson Drive
Toronto, Ontario
Welcome to this modern 2-bedroom, 2-bathroom condo built in 2022, offering a functional layout and contemporary finishes throughout. The open-concept living and dining area is filled with natural light and seamlessly connects to a stylish kitchen, ideal for both everyday living and entertaining. The primary bedroom features a private ensuite, while the second bedroom is perfect for family, guests, or a home office. One underground parking space is included for added convenience. Located in the vibrant Keele & Eglinton neighbourhood, residents enjoy close proximity to everyday amenities including grocery stores, cafes, parks, schools, and restaurants. Easy access to TTC bus routes, Eglinton Crosstown LRT (upcoming), and major highways (401 & 400) makes commuting across the city effortless. A perfect opportunity for end-users or investors seeking modern living in a rapidly growing community. (id:61852)
RE/MAX President Realty
804 - 225 Malta Avenue
Brampton, Ontario
Best deal in the building + FREE WATER + INTERNET Included! For only $2,000/month, this bright and functional 1-bedroom condo (600+ sq ft) delivers comfort, convenience, and style. Featuring an open layout, sleek kitchen, private balcony, and in-suite laundry, it checks all the boxes. With parking and locker included, plus access to top-notch amenities, you'll love living steps from shopping, schools, parks, and major highways. Don't wait-this one won't last! (id:61852)
Real Broker Ontario Ltd.
3211 Bloomfield Drive
Mississauga, Ontario
Stunning and spacious home located in a highly desirable Mississauga neighborhood. Featuring an impressive 4 bedrooms on the upper level and a fully finished basement with 3 additional bedrooms and a separate entrance-ideal for extended family or income potential. The main floor boasts an expansive approx. 3,700 sq. ft. of living space, highlighted by a grand living room with an open and airy layout, perfect for entertaining. Generously sized rooms throughout, abundant natural light, and a functional floor plan make this home both comfortable and versatile. Close to top-rated schools, parks, transit, shopping, and all major amenities. (id:61852)
RE/MAX President Realty
Legal Basement - 1540 Manorbrook Court
Mississauga, Ontario
Bigger than a condo! Bright & Spacious 2BR / 2WR Legal Basement Apartment in Highly Sought After East CreditThis impressive unit offers a private ensuite washroom, large egress windows that fill the space with natural light, and a functional, open layout that truly doesn't feel like a basement.Located just 5 minutes from Heartland Town Centre and close to top-rated schools, parks, places of worship, and easy access to Highways 401 & 403, the convenience is unbeatable.Available Immediately. Look no further, this one has it all and won't make you feel like you're in a basement. (id:61852)
Royal LePage Platinum Realty
1012 - 155 Beecroft Road
Toronto, Ontario
Luxury Condo Built By Menkes In The Heart Of North York, Access To Subway, Shopping, Indoor Pool,1 Bedroom + Den, Laminated Floor. Good Condition. (id:61852)
Sutton Group-Admiral Realty Inc.
137 Jewel House Lane
Barrie, Ontario
WALK OUT + BACKS GREEN SPACE!! Discover the opportunity for your family to grow in one of South Barrie's most coveted and quiet enclaves. With a little over 3,200 sq. ft. finished this Grandview Homes residence is designed for the established family seeking that perfect balance of connection and personal space. The heart of the home is an open concept kitchen, breakfast nook, and sitting room with patio doors to the deck for summertime dining. The home has been freshly painted and meticulously maintained, offering 5 generous bedrooms plus an office and 3.5 bathrooms to comfortably accommodate your household and your unique needs. One of the most notable features is the premium lot backing onto protected greenery; you can enjoy your morning coffee on the upper deck while keeping a watchful eye on your children playing in the park below or simply take in the breathtaking sunsets and seasonal views of the lake. The fully finished walk out lower level, featuring high ceilings and a fireplace, offers the long term flexibility of a possible in law suite or a dedicated space for teenagers. Surrounded by beautiful landscaping and pride in ownership, you are just steps from top rated schools, shopping, parks, nature trails, and Wilkins Beach. This home offers a lifestyle of privacy and convenience in a community where neighbours truly value their surroundings and their community. (id:61852)
Century 21 B.j. Roth Realty Ltd.
3392 Coronation Avenue
Severn, Ontario
WOW! 2 DWELLINGS ON THE PROPERTY FOR THE PRICE OF ONE! (Priced To Reflect Currant Market) YOU"RE NOT GOING TO FIND ANYTHING SIMILAR! VERY UNIQUE & COZY PLACE TO CALL HOME! GREAT INVESTMENT WITH LOTS OF POTENTIAL! SECOND DWELLING CAN BE USED AS: SEPARATE EXTRA LIVING SPACE - RENTAL PROPERTY - LARGE WORKSHOP/GARAGE & MUCH MORE! Whether you're looking for multi-generational living, rental income, or your own private retreat, this property offers it all! Enjoy the flexibility of a large workshop, studio, or spacious garage - perfect for hobbyists, entrepreneurs, or those who need extra space. Live in one home and rent out the other, or create a family compound - the choice is yours! The front bungalow home features 2 bedrooms, 1 bath, and a large kitchen with stainless steel fridge (2022)and a gas stove for convenient cooking. New Driveway(2024), attic insulation (2024), Windows and front door (2023). Furnace and A/C approx. 8 years old & well maintained. WINTERIZED REAR BUILDING adds incredible flexibility, boasting a new roof (2022), fridge (2022), and SPRAY FOAM INSULATION for year-round comfort and energy savings. This second detached building adds significant value! perfect as a workshop, guest house, garage, studio, or rental suite. Use it as-is or finish it to your needs - The choice is yours! Enjoy parking for up to 8 vehicles plus garage plenty of room for cars, boat, and all your toys. Fantastic commute with Easy access to HWY 11, just steps to school, private parks and private beach access offering a peaceful and private lifestyle at very an affordable price! Whether you're an investor, first-time buyer, or looking for a unique family home with rental potential, this property offers limitless possibilities. Don't miss your chance to own this unique property with lots of potential and for very affordable price! This Place is Full of character and charm with lots of potential for the future! BEST VALUE, MOST BANG-FOR-YOUR-BUCK (id:61852)
Right At Home Realty
1410 - 2916 Highway 7
Vaughan, Ontario
Upgraded 1 Bedroom 2 Washroom Condo, Features Include: Window Coverings, Wide Plank Laminate Floors Thru-Out(No Carpet In Condo), Integrated Appliances, White Quartz Counter Tops, Breakfast Bar, 9 Ft Ceiling, Large Living & Dining rooms, Floor To Ceiling Windows. Area influences include: Steps Vaughan Metropolitan Subway & VIVA York region transit, Major Hwys (400 & 407), not far from GO and All Other Amenities. Modern Building W/Exercise Rm, Concierge, Gym, Yoga & Party Rooms, Movie Theatre, Guest Suites, Swimming pool & More. (id:61852)
Sutton Group - Summit Realty Inc.
161 Sophia Road
Markham, Ontario
Prime Location & Close To Public & Highschool. Park + Religious Worship Places. Basement Apartment With Separate Entrance. No Sidewalk. Close To All Major Amenities: Costco, Canadian Tire, No Frills + Walmart. CAC, CVAC Access. Lots Of Pot Lights. Glass Doors. 4 Car Driveway. Gas Stove Completely Renovated Washrooms & Kitchen Basement. (id:61852)
Century 21 Percy Fulton Ltd.
66 Ferris Lane
New Tecumseth, Ontario
Great first time buyer home or looking at downsizing. Original Owner takes pride in their home. Mattamy popular "Borden B" model. Large & Wide front porch and staircase. 3 bedroom, 3 bathrooms in wonderful family neighbourhood & quiet street. Conveniently located within walking distance to schools, parks, shopping, and downtown Alliston amenities. Great Layout with separate formal dining room. Spacious living room overlooks modern bright eat-in kitchen with W/O to gorgeous newly built deck with fully fenced yard. Primary bedroom has walk-in closet and 3-piece ensuite. 2nd Floor laundry for added convenience. 2 other nice size bedrooms (one used as an office). Great layout in basement with rough in for 3pc and oversized windows. Inside access to garage & 2pc on main floor. (id:61852)
Sutton Group Incentive Realty Inc.
30 Moffat Crescent E
Aurora, Ontario
Welcome home! This stunning 4-bedroom detached home is located on one of the most sought-after crescents in all of Aurora! Surrounded by soaring mature trees & luscious forests, highly rated schools, tennis courts, and wonderful trails. Cozy family room, formal living and dining rooms, updated gourmet kitchen. Large windows/energizing natural light, breakfast area w/o to large deck overlooking a nice, fully fenced and interlocked backyard oasis with a heated gazebo perfect for family gatherings. 4 generously sized bedrooms with a lot of updated, finished walk-out basement apartment with separate entrance, laundry (income potential), all mechanicals in excellent working condition, don't miss this rare opportunity to own a home that perfectly blends comfort and convenience. Schedule your showing today! (id:61852)
Central Home Realty Inc.
23 Bush Drive
Toronto, Ontario
Welcome to this bungalow set on a generous 50 x 112 ft lot, offering exceptional potential for first-time buyers, investors, or builders looking to build a custom home. With a 50' frontage, this property presents a compelling opportunity for renovation, rental income, or future redevelopment. The main floor features a functional layout with 2 bedrooms and 1 bathroom, while the basement provides an additional living space with 2 bedrooms and 1 bathroom, creating flexibility for multi-unit use or extended family living. Both units are currently tenanted, offering immediate income while improvements or future plans are considered. An ideal opportunity for those seeking a project property with solid fundamentals, income potential, and long-term upside in an established neighbourhood close to schools, parks, transit, and everyday amenities. The main floor is currently rented for $1780/month and the basement is rented for $1700/month (inclusive of utilities). (id:61852)
Century 21 Percy Fulton Ltd.
1001 - 6 Greenbriar Road
Toronto, Ontario
Location, Location, Location! Truly a Gem. Brand new, never-lived-in luxury suite directly across from prestigious Bayview Village Mall, offering breathtaking panoramic views and a spacious, practical layout with an unbeatable 100% transit score. Walk to subway, shopping, groceries, fine dining, parks, and scenic trails - urban convenience at its finest. This beautifully designed 1-Bedroom + Den (den large enough to function as a second bedroom) features two full bathrooms and a wide, oversized balcony perfect for relaxing or entertaining. Built by renowned developer Canderel, the unit showcases refined, high-end finishes throughout. Step inside to soaring ceilings and a designer kitchen equipped with premium Miele appliances, built-in fridge and dishwasher, sleek cabinetry, and under-cabinet lighting. The open-concept living and dining area offers a seamless flow, ideal for both entertaining guests and enjoying quiet evenings at home. Includes one parking space and one locker for added convenience. Luxury, lifestyle, and location - all in one exceptional address. (id:61852)
Sutton Group-Admiral Realty Inc.
104 - 5785 Yonge Street
Toronto, Ontario
Welcome to Place Nouveau at Yonge & Finch! This Bright and spacious 1+Den suite offers a functional layout in an unbeatable location just steps to Finch Subway Station, shops, restaurants, and everyday convenience. Freshly updated with brand new laminate flooring throughout, this south-facing unit is filled with natural light and features an open-concept living and dining area with walk-out to a private balcony. The separate den with sliding doors is ideal for a home office or guest space. The kitchen includes a breakfast area and ample storage, perfect for comfortable everyday living. Located in a well-managed building with 24-hour gatehouse security and great amenities. Includes 1 underground parking space. (id:61852)
RE/MAX Crossroads Realty Inc.
299 Hounslow Avenue
Toronto, Ontario
Welcome to this modern marvel, designed by a renowned architect, in the heart of Willowdale West! At 299 Hounslow Ave, impeccable interior design meets full functionality: with a well-appointed floor plan and unique home features throughout. Enter to become instantly enchanted, with the main floor featuring a stylish dining room, gorgeous eat-in kitchen with a center island, built-in appliances & walk-out to patio, and a magnificent living/great room with floor-to-ceiling windows, a cozy fireplace, & a soaring-high ceiling, open to above! Upstairs, discover 4 bedrooms, including the primary retreat that exceeds all expectation: with a modern & luxurious 6-piece ensuite, walk-in closet, and private office/sitting space that is open to below. The finished walk-up basement features heated floors throughout, and a recreation room, media room & exercise room (that can be used as 2 additional bedrooms), and a full bath. Outside, a beautiful, vertical garden includes a stunning sunken terrace, landscaped flower beds, a side yard path, and abundance of usable outdoor space in addition to the patio! Live peacefully with the comfort of a convenient location: with only a walking distance to local parks, schools, community center, TTC/transit, shops, coffee, and a minutes' drive to Yonge St. Providing tranquility and sleek design inside, combined with an ideal location, luxury has never felt easier. Don't miss your opportunity to view this home, truly a sophisticated gem in the neighborhood. (id:61852)
Royal LePage Terrequity Confidence Realty
9424 Shoveller Drive
Niagara Falls, Ontario
Charming and modern three bedroom bungalow, less than 10 years old, open-concept living with plenty of natural light. The spacious kitchen features contemporary cabinetry, stainless appliances, and a large island ideal for family gatherings. The primary suite includes a walk -in closet and a private ensuite bathroom. Two additional bedrooms provide flexibility for guests or a home office. Enjoy a landscaped yard and a patio, perfect for relaxing or entertaining. Located in a quiet, family friendly neighbourhood close to parks, schools, and local amenities, this move-in ready home blends comfort with convenience. (id:61852)
One Percent Realty Ltd.
1855 Dominion Boulevard
Windsor, Ontario
Discover incredible potential at 1855 Dominion Blvd! This solid raised ranch is perfectly situated in the heart of South Windsor, offering a versatile 3+2 bedroom layout designed for maximum utility. The main floor features 3 spacious bedrooms, a full bathroom, and a bright living area. A separate grade entrance leading to a fully finished lower level with 2 additional bedrooms and a second full bathroom. This setup is ideal for a potential in-law suite, a secondary residential unit (ARU), or a high-yield student rental given its proximity to top-rated schools and transit.Enjoy the rare luxury of no rear neighbors, providing a quiet, private backyard retreat. Located just minutes from the University of Windsor, St. Clair College, and the Ambassador Bridge. (id:61852)
Homelife Landmark Realty Inc.
3560 Rapids View Drive
Niagara Falls, Ontario
Nestled in the serene and historic Chippawa neighbourhood of Niagara Falls, just steps from the picturesque Niagara River with stunning views right from your front yard, this meticulously maintained custom-built brick bungalow at 3560 Rapids View Drive offers 1900 sq ft of elegant living space on a generous 70 x 120 ft lot. Boasting impressive curb appeal with a concrete driveway, lush landscaping, covered front porch, and divided rear/side yards complete with gazebo, shed, and gas BBQ, the home features hardwood and tile flooring, a contemporary eat-in kitchen with gas stove, cozy wood-burning fireplace in the living room, gas fireplace in the family room, heated single-car garage, and three spacious main-floor bedrooms alongside a versatile basement in-law suite with private entrance, kitchen, bedroom, and bath-perfect for multi-generational living. Ideally located near Kingsbridge Park, the scenic Niagara Parkway, and mere minutes from iconic Niagara Falls attractions and the upcoming Niagara South Hospital, this rare gem combines tranquil riverside charm with convenient access to amenities in one of Niagara's most desirable family-friendly communities. (id:61852)
Flynn Real Estate Inc.
403 Mackay Street
Pembroke, Ontario
Two-storey duplex in Pembroke's prime location. Upstairs unit features 2 bedrooms renting for $1055/month, while the main level unit offers 2 bedrooms renting for $1010/month. Tenants cover natural gas and hydro expenses. Separate entrances, two driveways, detached garage, and separate hydro and gas meters enhance convenience and privacy. Property boasts newer deck/stairs from upper unit to ground and two updated gas furnaces. The main floor unit enjoys air conditioning. Fully occupied with reliable tenants. Ideal investment opportunity in a sought-after neighborhood. (id:61852)
Royal LePage Ignite Realty
84 Grays Lane
Prince Edward County, Ontario
Amazing Opportunity To Build Your Dream Or Family Vacation Property. 2.10 acre water viewbuilding lot, Close to the Sandbanks beach, Cherry Valley, Point Petre,only a few minutes to Picton and much more. Drilled well, Plenty of frontage on County Road 18. Copy of survey available upon request. Vendor Take Back Available For Remaning Amount By Seller With $100,000 Down Payment (6% For 2 Years). Don't Miss This Opportunity. (id:61852)
Homelife/future Realty Inc.
20 Michael Place
Guelph, Ontario
Ideal for first time buyers, investors, growing families and those who want to customize their canvas & renovate to your vision or simply move in and enjoy. On a quiet cul de sac, this strong and sturdy home offers exceptional space, flexibility, and pride of ownership. Lovingly maintained by the same family for 18 years, where children grew up and lasting memories were created, showcasing a home built with craftsmanship rarely seen today. The main floor features separate living and dining areas centered around a beautiful double sided fireplace that adds charm while having the capability to heat the entire home. The layout offers incredible versatility with potential to create a full bedroom and washroom on the main level, ideal for elderly family members or multigenerational living. The home is ESA Certified with 200 amp electrical panel plus a separate dedicated 100 amp panel in the secondary garage, perfect for EV charging, workshop use, or future customization. The basement includes a separate entrance and a fully equipped kitchen, creating excellent rental income potential or private extended family living, along with ample storage throughout. Major upgrades provide long term peace of mind including furnace (2014), roof (2018)/w 15 year warranty, driveway (2018), professionally built large garden shed (2021), New AC (2021), owned water softener still under warranty (2024), and all windows and doors replaced between 2024 to 2026 for improved efficiency and modern appeal (id:61852)
Royal LePage Signature Realty
51 - 461 Beechwood Place
Waterloo, Ontario
Available April 1st! 2-bedroom, 2-bathroom condo townhouse in Waterloo, offering approximately 950 sq ft of well-designed living space in a highly convenient location. This bright, move-in-ready home features an open-concept living and dining area, a functional kitchen and in-suite laundry. Situated close to universities, major tech employers, shopping, public transit, and parks, this home delivers a comfortable, low-maintenance lifestyle with outstanding everyday accessibility. (id:61852)
RE/MAX Condos Plus Corporation
12028 Highway 118 Highway
Dysart Et Al, Ontario
WOW! Private 5.5 Acres Lot - Where Nature and Comfort Live in Harmony, Here Life Slows Down and Peace Begins! Welcome to a rare gem that's more than just a home, it's a lifestyle. Charming, Maintained with love and tucked away on a stunning, very private and peaceful 5.5 acre lot, this charming bungalow offers full connection with nature with deer visiting your backyard from time to time and birdsong as your daily soundtrack. Step into your dream with this character-filled bungalow boasting 3+1 bedrooms & 3 full bathrooms, a layout perfect for comfort and flexibility. Approximately 3,000 sq ft of living space. The cathedral ceilings in the open-concept living area and kitchen create an airy, inviting space centred around a stunning gas fireplace, perfect for cozy evenings. The primary suite is a private retreat featuring a walk-in closet and a luxurious 5-piece ensuite overlooking serene greenery. Whether you're a car enthusiast or a collector of big toys - this property has room for it all!You'll be thrilled with the attached 27'6"x27' garage PLUS a newly built 24'x24' heated detached workshop/garage with concrete slab, ideal for year-round projects, storage, or hobbies. The finished basement offers a huge great room with a solid wood bar, large above-grade windows, an extra bedroom, and plenty of storage to customize for your needs. Pet parents, rejoice! A dedicated mudroom with a dog shower makes daily life cleaner, easier, and even more pet-friendly. Step outside to your stunning front and backyard oasis, where peace, privacy, and panoramic nature views await. Sip your morning coffee on the deck as the forest whispers around you, its pure paradise. Enjoy the convenience of dual driveways and easy commutes on fully paved roads. You're just a short drive to shopping, public beaches, Lakeside Golf Club, groceries, and much more.This isn't just a move it's a rare opportunity to live the lifestyle you've dreamed of for very affordable price! (id:61852)
Right At Home Realty
1632 County Rd 11
Stone Mills, Ontario
Discover The Epitome Of Luxury Living On This Expansive Estate With This Immaculate 4-Bdrm Bungalow, Boasting Over 4,400 Sq Ft Of Expertly Designed/Custom-Built Elegance. Nestled On Approximately 100+ Acres Of Fully Fenced Land With Security Gate, This Estate Offers Unparalleled Privacy, Security, And Breathtaking Natural Beauty. The Gourmet Kitchen & Dining Area Come Complete With A Coffee/Cocktail Room, Perfect For Entertaining Guests In Style. Enjoy Panoramic Views From The Multitude of Windows In Every Room, Showcasing The Property's Stunning Landscapes And Man-Made "Dream Lake," Measuring An Impressive 2,600 ft X 225 ft. The Estate Includes A 16x32 In-Ground, Heated Inground Pool With A Large Pool House Equipped With A 200-Amp Service. Relax By The Concrete Dock With A Gazebo, And Take Advantage Of The Covered Boatlift For Your Aquatic Adventures. A Detached Garage With A Heated Loft And Propane Furnace Provides Ample Space For Vehicles And Additional Storage. A large barn and six separate ponds enhance the rural charm, while the property is home to bass, pickerel, and abundant wildlife, offering a nature lover's paradise. This luxurious estate is more than a home; it's a lifestyle. Immerse yourself in the serenity of nature while enjoying modern comforts and unmatched elegance. (id:61852)
Landmex Realty Inc
Basement - 903 Mckay Crescent
Milton, Ontario
Spacious 2 Bedroom, 2 Washroom basement apartment available immediately. 3 mins walk to school, parks and 3 mins drive to shopping plaza. One parking spot available for basement tenant. Freshly painted and professionally cleaned. Some furniture including TV with troller & side tables included (if needed). (id:61852)
Homelife/miracle Realty Ltd
395 Burnhamthorpe Road
Toronto, Ontario
Fantastic 4-Bedroom Rental located in the great neighbourhood of Eatonville in Etobicoke! At 1680 sqft you'll have lots of space to call your own. Featuring open Living and Dining Rooms with big bright windows. Newer renovated Kitchen with lots of counter space and Eat-in Breakfast area. Four Spacious Bedrooms including a Primary with 3-Piece Ensuite. Includes 2-Car Garage and parking for six cars total. Ideally situated close to great parks, trails, schools, public transit including access to Islington Subway and Kipling Transportation Hub, and more! There is so much to love! Make an appointment to see this beautiful home today! (id:61852)
Panorama R.e. Limited
1110 - 8 Dayspring Circle E
Brampton, Ontario
Main Level Executive Lifestyle With Prime Ravine Views From Patio With Overhang. Living Room Has Walkout As Well As Your Primary Bedroom. Pristine 2 Bedroom + Den Suite Located In A Wonderful Community Backing Onto Clairville Conservation Area & Humber River. Enjoy All Four Seasonal Views From Your Delightful Home. Spacious Open Concept Living/Dining/Kitchen Separating Your Two Bedrooms & Two Bathrooms. Den Is Tucked Away Lending It Ideal For An Office Or Guest Space. (id:61852)
RE/MAX Gold Realty Inc.
6 Canarygrass Drive
Brampton, Ontario
Welcome to this spacious and meticulously maintained East-facing home offering nearly 3,000 sq ft of elegant above-grade living space, complemented by a fully finished 1,135 sq ft legal in-law suite. The basement features a bright 3-bedroom apartment with a separate entrance and second kitchen, providing flexibility for extended family or rental income. The home offers two separate laundry areas for added convenience (currently the full house approx. $6,500/month). Designed for comfort and functionality, this property showcases thoughtful upgrades including a new washer and dryer (2023), fresh paint (2025), hardwood floors on the main level, second-floor laminate flooring, pot lights (2022), and custom closet organizers throughout. Built to operate efficiently, it includes energy-saving enhancements such as attic insulation (2020), water-saving toilets (2018), updated caulking (2021), and professional duct cleaning (2022). Enjoy smart home features including an Ecobee thermostat, security cameras, and a hardwired alarm system monitored by the Monitoring Centre. Additional highlights include central vacuum, humidifier, upgraded 200 AMP electrical panel (2017), a concrete backyard for low-maintenance outdoor living, and a cozy gas fireplace. Major structural and mechanical components include a fibreglass roof (2014), well-maintained furnace and A/C (2004), serviced garage door (2020), and foundation waterproofing with a 20-year warranty. The legal in-law suite is fully equipped with its own appliances (2019), and the owned hot water tank (2017) eliminates rental fees. Located just a 2-minute walk to top-rated Stanley Mills Public School and Sunny View Middle School, with convenient access to highways, transit, grocery stores, Indian restaurants, places of worship, parks, and community centres. A rare opportunity offering space, income potential, and location in one of Brampton's most desirable neighbourhoods. Photos from a previous staged listing are used. (id:61852)
RE/MAX Twin City Realty Inc.
1905 Four Seasons Drive
Burlington, Ontario
Welcome to 1905 Four Seasons Drive, located on one of Tyandaga's most sought-after streets, offering desirable court living within this established, family-friendly community. Beautifully maintained and thoughtfully updated, this home offers a functional floor plan with excellent flow for both everyday living and entertaining. Tasteful interior updates create warm, inviting spaces while maintaining a timeless, elegant feel throughout. Exterior improvements, including refined hardscaping and lighting, provide exceptional curb appeal and a stunning first impression.The backyard is designed for both relaxation and entertaining, offering a private retreat surrounded by mature greenery. At its center, the pool and beautifully appointed cabana create a natural gathering space, complete with a gas fire table and integrated TV - ideal for enjoying warm summer days and crisp fall evenings with family and friends.Located close to golf, parks, trails, schools and convenient commuter access, this home offers an exceptional opportunity to enjoy the lifestyle Tyandaga is known for. A perfect blend of comfort, style, and location, this is a home designed to be enjoyed for years to come. (id:61852)
Sotheby's International Realty Canada
270 Indian Grove
Toronto, Ontario
The High Park house that refuses to blend in -- set within easy reach of High Park, 270 Indian Grove stands apart. Built in 2016 this detached three-storey custom-built home offers 2,450 sq ft above grade plus 904 below, with space that's both generous and intelligently planned. The main floor is open yet defined, anchored by a three-sided Scandinavian gas fireplace that adds warmth without sacrificing flow. The kitchen is designed for serious cooking and seamless entertaining, featuring integrated top-tier (Thermador) appliances, two fridges (one just for drinks), a double oven, appliance garage, hidden drop-down TV, and an oversized island. A full sliding wall opens to a covered rear patio with gas BBQ line, extending living space outdoors. The private, low-maintenance backyard connects directly to a modern two-car detached garage via laneway (with laneway home potential). The second floor includes two bedrooms, a full bath, laundry, and a large family room-ideal for kids, work, or a separate lounge space. The third level is dedicated entirely to the primary suite, complete with walkout terrace, substantial walk-in closet, and a sleek ensuite with floating tub and frameless glass shower. Floor-to-ceiling windows and high ceilings flood the home with light, while built-in speakers and heated bathroom floors reflect thoughtful construction rarely found in resale-driven builds. The finished lower level offers a separate entrance, spacious den with a window and door, and full bath, creating flexibility for guests, extended family, or workspace (plus, the floors are heated for ambient warmth). Steps to High Park, walking distance to Roncesvalles and Bloor West Village, five minutes to Keele subway, and quick access to the Gardiner, this is modern urban living without compromise. (id:61852)
Bspoke Realty Inc.
5303 Russell View Road
Mississauga, Ontario
Stunning, fully upgraded home in true move-in condition offering approximately 3,500 sq. ft. of finished living space(2,403 sq. ft. above grade as per MPAC plus a finished basement). Ideally situated within walking distance to top-ranked schools, including John Fraser S.S., St. Aloysius Gonzaga Catholic S.S., Thomas Street Middle School, Middlebury P.S., and Divine Mercy Catholic Elementary.Enjoy unmatched convenience with Erin Mills Town Centre, Loblaws, Nations Fresh Foods, Erin Meadows Community Centre & Library, parks, trails, public transit, and GO Train all nearby. Bright and spacious layout featuring a functional combined living and dining area, perfect for entertaining family and friends. The sun-filled family room situated in between two floors, offers exceptional versatility and can be used as a lounge, home office, or easily converted into a fifth bedroom.The modern updated kitchen showcases hardwood cabinetry, natural stone countertops, built-in dishwasher, and a brand-new sliding door leading to a large interlock patio and fully fenced backyard, ideal for outdoor entertaining.The primary bedroom retreat features a newly renovated spa-like 5-piece ensuite (Dec 2025) and walk-in closet. Added convenience with second-floor laundry. The fully finished basement apartment with separate entrance ( with permit done 2004) ,includes two bedrooms, kitchen, new 4-piece bathroom upgraded on 2025 (with permit done 2004), and private laundry with brand-new washer & dryer (2025)-ideal for extended family or excellent rental income potential.Additional highlights include a welcoming interlock front entrance, oversized covered porch perfect for summer evenings, front door (2020), A/C (2020), updated interlock, central air conditioning, all ELF's, and gas line for BBQ. Minutes to major highways and Credit Valley Hospital.Short drive to UTM.A must-see home in one of Mississauga's most desirable neighbourhoods. (id:61852)
Homelife Landmark Realty Inc.
87 Humberview Road
Toronto, Ontario
WONDERFUL OPPORTUNITY TO OWN IN A PRIME LOCATION BACKING ONTO THE HUMBER RIVER! BEAUTIFUL ENGLISH TUDOR OFFERS 3 PLUS 1 BEDROOMS - SPACIOUS OPEN PLAN. LIVING AND DINING ROOMS ON THE MAIN FLOOR. LOWER LEVEL WALK UP TO BACK YARD. WALKING DISTANCE TO OLD MILL & JANE SUBWAY STATIONS AND JUST A SHORT STROLL TO BLOOR WEST VILLAGE! LOVINGLY CARED FOR BY ONE OWNER FOR OVER 50 YEARS AND JUST WAITING FOR YOUR UPDATES TO MAKE IT YOUR VERY OWN SPECIAL HOME! (id:61852)
RE/MAX Professionals Inc.
2629 Burnford Trail
Mississauga, Ontario
Executive Sized 4+3 Bed & 5 Bath Home Boasting 3240SF +1433SF Fin. Bsmt = 4673SF Total Living Space w/ Potential To Build In-Law/Nanny Suite. Newly Installed Engineered Hardwood Floors (2025) on Main Floor Including Office. A Pie Shaped 80ft Wide Backyard Provides Ample Space To Host Family Events. Recent Upgrades Include: Newer Furnace (2023), Heat Pump (2023) & Tankless Water Heater (2023) All Owned. Approx. 30" Attic Insulation Top-Up (2023). Spacious & Flowing Floorplan: Family Room Has A Gas Fireplace w/ B/I Mantle & Bookshelves Plus A Large Window. California Shutters All Along The Backyard, Powder Rm & Office Windows. Previously Updated Kitchen Cabinets w/ A Centre Island & Stone Counters: Tons Of Cooking Space. The Open To Above Spiral Staircase w/ Solar Tube Leads You To A Large Master Retreat Spanning From The Front To The Back Of The Property Complete w/ A Sitting Area, His & Her Closets, And A 5pc Ensuite Bath w/ A Separate Water Closet. A Rarely Found Secondary Master Bedroom Upstairs Also Has An Ensuite 4pc Bath. Bonus: Another 3rd Full 5pc Bath Upstairs Serves Bedrooms 3 & 4! Laundry Room Conveniently Located Upstairs w/ Sink & Shelving. Fully Finished Basement Offers The Potential To Add An In-Law/Nanny Suite With Minimal Conversion. Enjoy A 2nd Gas Fireplace In the Open Concept Rec Room Complete w/ A 3pc Bath And An Additional Bedroom, Den, And Tons Of Storage Rooms. Families Need Lots Of Storage & There Is Additional Space In The Garage w/ B/I Mezzanine Shelving. Relax Outdoors W/ Professionally Finished Landscaping That Includes New 2024 Interlocking In The Front & Backyard w/ A Gazebo Lounge Area & Firepit. Excellent Location! Lots of Trails: Great For Nature Lovers. Top School District Including John Fraser Secondary. Close to The GO Train, Downtown Streetsville, UTM, All Highways & More! Walking Distance To The Top School District Including John Fraser, Gonzaga, and Elementary/Middle Schools. Welcome To The Central Erin Mills Community. (id:61852)
RE/MAX Your Community Realty
1341 Kaniv Street
Oakville, Ontario
Welcome to this **freshly painted** stunning three-storey end-unit townhome by Treasure Hill, offering style, space, and convenience in one of Oakville's most sought-after communities. Designed with entertaining in mind, the open-concept second level showcases soaring 10-foot ceilings, oversized windows that fill the home with natural light & a sleek electric fireplace. The modern kitchen features a large central island and flows seamlessly into the living and dining areas, with a walkout to a private balcony - perfect for gatherings or quiet mornings.With balconies on every floor, this home provides effortless indoor-outdoor living. It includes three spacious bedrooms, plus a versatile main-floor room that can serve as a fourth bedroom or home office, complete with a 3-piece semi.Meticulously maintained and move-in ready. Perfect for first-time buyers, empty nesters, or investors alike.Prime location close to Oakville Trafalgar Hospital, Highways 403/407, shopping, restaurants, and top-rated schools including Palermo, White Oaks, St. Gregory the Great, St. Ignatius, and King's Christian Collegiate Private School. (id:61852)
Toronto Real Estate Realty Plus Inc
18 Orr Farm Road
Markham, Ontario
Welcome to Cathedral Town - Where Elegance Meets Comfort.Discover refined living in this stunning 3,000+ sq.ft. residence, ideally situated in one of Markham's most sought-after communities. Designed with abundant natural light and a thoughtfully crafted open-concept layout, this home offers the perfect balance of sophistication and everyday functionality.The spacious gourmet kitchen, complete with a dedicated butler's area, is truly a chef's delight - ideal for hosting intimate family dinners or grand social gatherings. Elegant finishes and generous living spaces create a warm yet luxurious atmosphere throughout.Step outside to your beautifully landscaped private backyard oasis, featuring a convenient BBQ hook-up - perfect for entertaining guests or enjoying peaceful evenings at home.Located just minutes from top-tier schools, shopping, dining, and everyday conveniences, this home offers an exceptional lifestyle in an unbeatable location.Experience upscale living at its finest - a rare opportunity you won't want to miss. (id:61852)
Anjia Realty
70 Appleyard Avenue
Vaughan, Ontario
*** Welcome to this breathtaking Executive Residence, built by Countrywide Homes, and set on a rare pie-shaped premium Walkout Ravine Lot. This detached two-story Estate Home offers 6 spacious Bedrooms, 6.5 Bathrooms, and 3-car garage with parking for up to 9 Vehicles the perfect blend of Luxury, Functionality, and Exclusivity. Paid $525,000 towards the Lot Premium and an additional $350,000 in Builder Upgrades, making this home truly one of a kind. Step inside to discover a grand layout where elegance meets comfort. The Chefs Kitchen from Builder is a masterpiece, featuring a massive Quartz Island, professional-grade Wolf Range, Sub-Zero Refrigerator and Freezer, and extended custom cabinetry designed with both beauty and storage in mind. The Family room is a sanctuary boasting soaring High Ceilings, a cozy fireplace, and breathtaking Ravine Views. The Coffered Ceiling in the dining room, Pot lights throughout and Oversized Windows really set the luxury tone and brighten the whole house. ** Bedroom on Main Floor with 5 pc Ensuite can be used as - In Laws Suite or as an Office. The Primary Suite is a Private Retreat, complete with a Fireplace, a Spa-like Ensuite featuring Heated floors, His and Her large Closets and tranquil views of the Ravine. This home is designed for Modern Living and peace of mind, equipped with a Smart Alarm System, Security Cameras, Video Doorbell, and Automatic Garage openers. From the Walkout Basement that brings nature to your doorstep, this residence redefines Perfect Living. This isn't just a home it's an executive lifestyle waiting to be experienced. (id:61852)
Homelife G1 Realty Inc.
